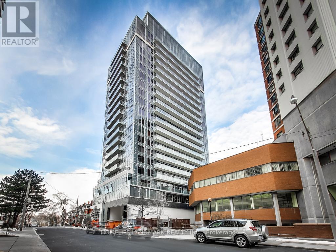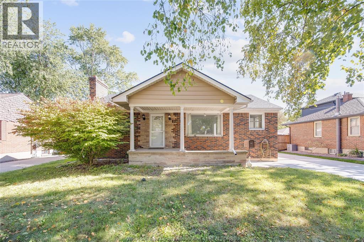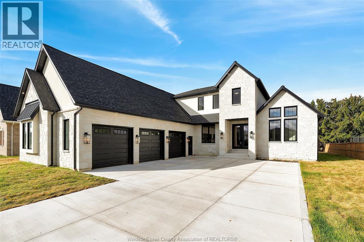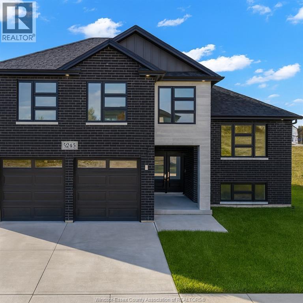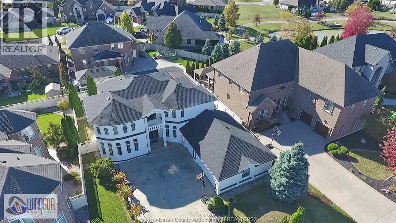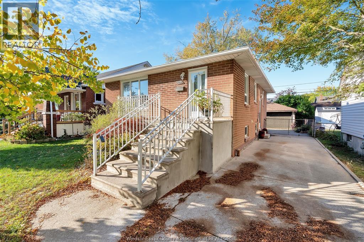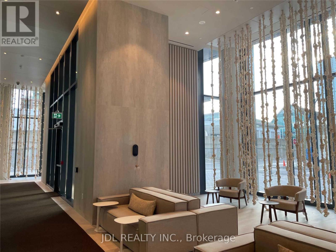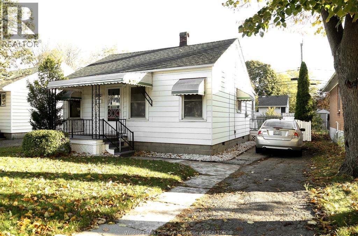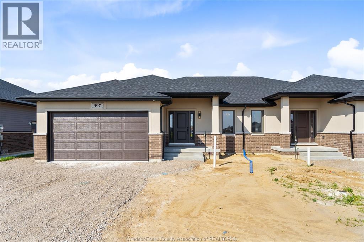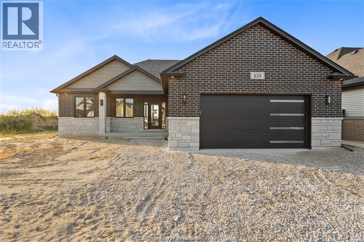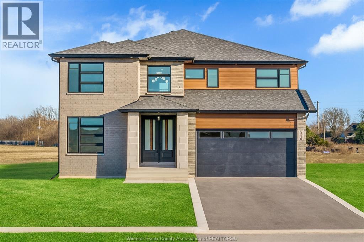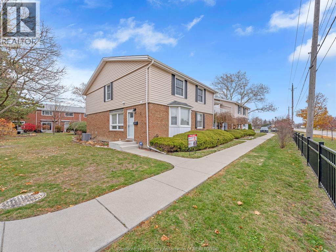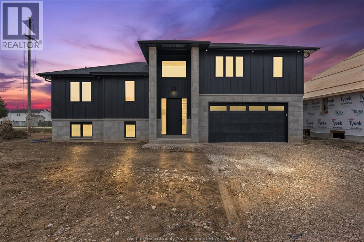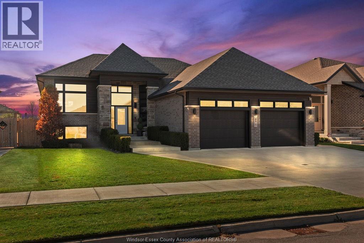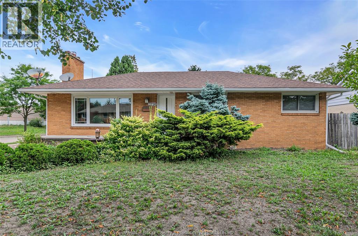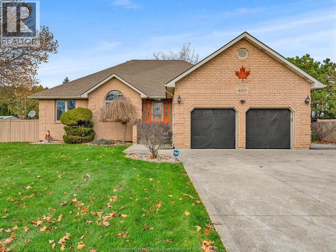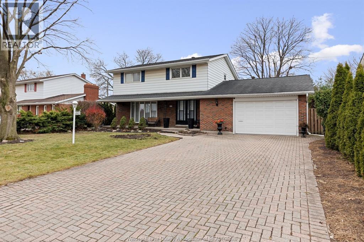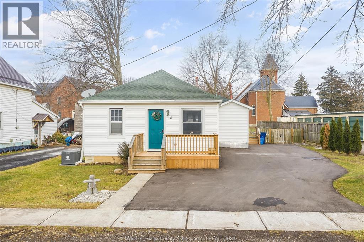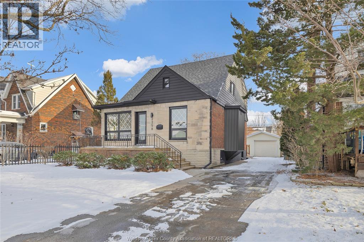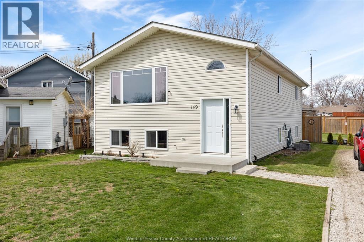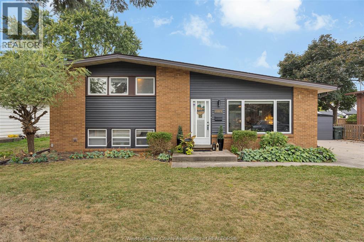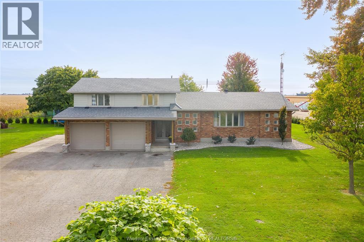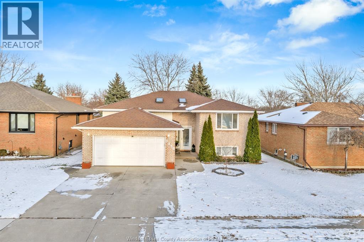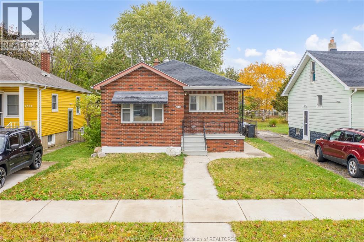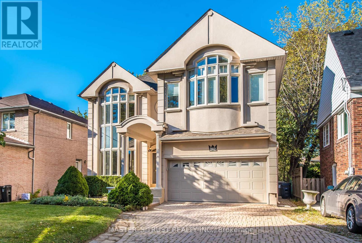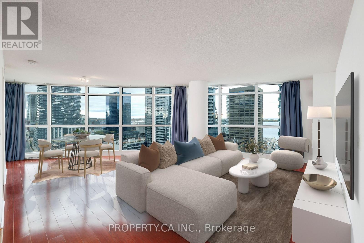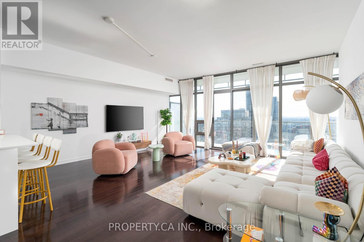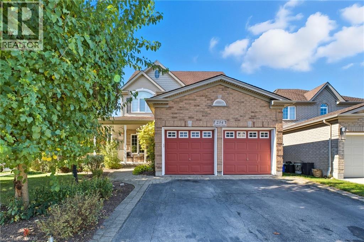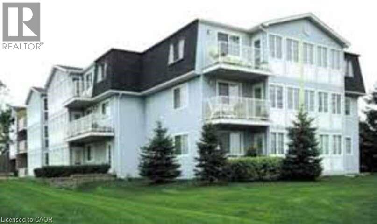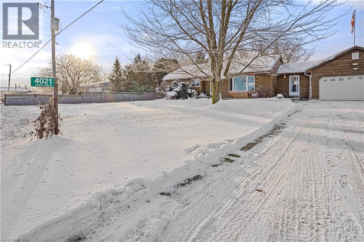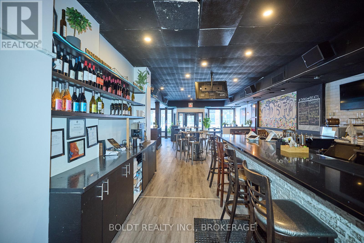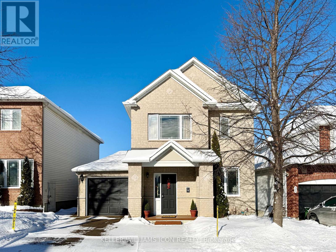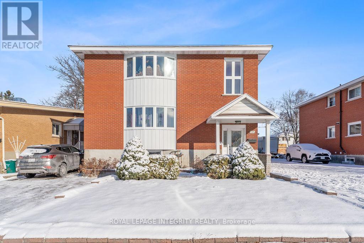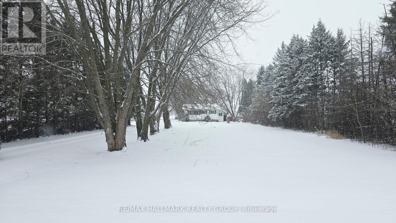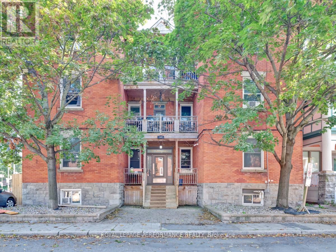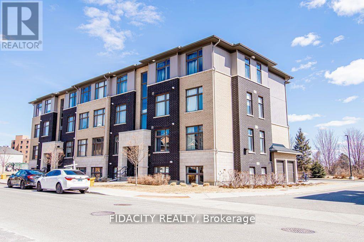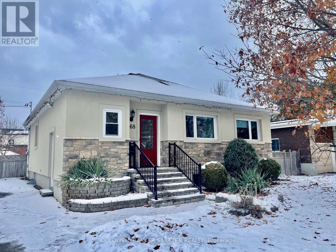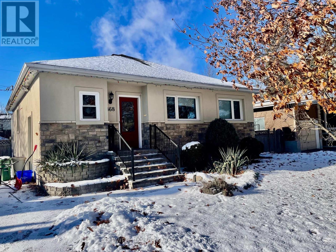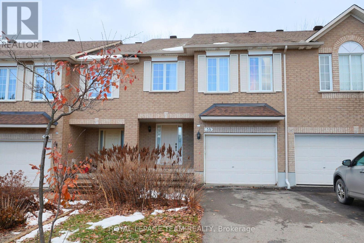1610 - 58 Orchard View Boulevard
Toronto, Ontario
Absolutely Stunning Condo Unit Locate At Vibrant Community Yonge & Eglinton. 2 Bedrooms, 2 Full Bathrooms, 1 Parking, 1 Locker. Unblocked Beautiful View. Southwest Corner Suite. Floor To Ceiling Large Windows. Abundant Natural Lights. Very Bright And Cozy. Spacious Living Room Combined With Dining Room, Walk Out To Large Balcony. Modern Kitchen With Granite Countertop, Glass Mosaic Backsplash, Central Island With Breakfast Bar & Storage. Master Bedroom With 4pc Ensuite, Walk-in Closet, Beautiful Southwest View. The Building Has All The Amenities: 24Hrs Concierge, Gym & Yoga Studio, Party Room, Theatre Room, Rooftop Terrace/Garden & Guest Suites. 98 Walk Score. Steps To Subway, Library, Schools, Restaurants, Shops, Theaters & Park. (id:50886)
Homelife Landmark Realty Inc.
73 Belleview Drive
Cottam, Ontario
MODEL HOME OPEN EVERY SUNDAY 1-4PM - FLOORPLAN W/GRADE ENTRANCE & FINISHED BASEMENT SUITE - Welcome to Cottam, just 18 mins to Windsor! These luxurious ranch-style Twin Villas by Ridgeside Homes offer 2 floorplans and are built with the highest quality of materials and craftsmanship. Incredible curb appeal with full brick/stone exterior, 4 car conc. driveway, rear privacy fencing, sodded front & backyard & front yard sprinkler system incl. Enjoy 9ft ceilings w/10ft tray & ambient LED lighting, engineered hardwood flooring and porcelain tile, custom cabinetry, 9ft island w/quartz counters, walk-in pantry, ceramic b-splash, living rm w/N.G. fireplace & 12ft patio doors to cov'd conc. patio, main-floor laundry, prim. suite w/tray ceiling, walk-in clst, dble vanity, ceramic/glass shower. Finished basement package gives ~1600 sq ft of addt. living space incl. full kitchen, 2 bdrms, 1 full bthrm, laundry room & gas fireplace. Note: Approx. $100/month for lawn maint., snow removal & roof fund. HST Incl. w/rebate to builder. Peace of mind with 7 Yrs of New Home Warranty w/Tarion! (id:50886)
Royal LePage Binder Real Estate
3162 Curry Avenue
Windsor, Ontario
Welcome to 3162 Curry Avenue, a beautifully maintained and move-in-ready residence nestled in one of Windsor’s most desirable neighborhoods. This versatile property offers 3+1 bedrooms, 2 full bathrooms, and 2 well-appointed kitchens, making it an ideal choice for families, multi-generational living, or investors seeking excellent rental potential. The main level features bright and spacious living and dining areas, a functional kitchen, and a sun-filled four-season sunroom designed for year-round enjoyment. The fully finished basement provides a self-contained living space complete with its own bedroom, full kitchen, and bathroom—perfect as an in-law suite or private rental unit, offering comfort and income opportunity in one. Families will appreciate proximity to top-rated schools including Glenwood PS, Vincent Massey SS, Bellewood PS, ÉÉ Louise-Charron, and ÉSC de Lamothe-Cadillac. Outdoor enthusiasts will enjoy the abundance of nearby parks such as Mark Park, Curry Park, and Central Park, all within walking distance, along with recreation facilities that include 4 playgrounds, a pool, 4 tennis courts, a basketball court, 5 ball diamonds, a sports field, a track, and a splash pad. Public transit is just steps away for effortless city travel, while Windsor Regional Hospital, fire services, and police facilities nearby provide peace of mind. Offering immediate possession and combining comfort, convenience, and investment opportunity, this property is a truly rare find. (id:50886)
RE/MAX Care Realty
1443 Mullins Drive
Lakeshore, Ontario
Stunning newly built 3,000 sq. ft. executive two-storey home with a three-car attached garage. The living room has a soaring two-storey ceiling and gas fireplace, ideal for entertaining. The kitchen includes a gas cooktop, built-in oven, dishwasher, and a second stove in the spacious hidden walk-in pantry with prep sink and beverage fridge. The dining room overlooks the roughed-in outdoor kitchen and covered porch. A private executive office off the foyer. The main-floor primary suite with huge walk-in closet and a spa-like ensuite. A combined mudroom and laundry area plus a two-piece on the main floor. Upstairs is a second primary suite with walk-in and ensuite, two additional large bedrooms, and a five-piece bath. Engineered hardwood and tile throughout, with premium fixtures and quartz countertops, backsplash and island. Immediate possession is possible. Owner is open to negotiating finishing the basement to the new owner's specifications and / or adding a grade entrance. (id:50886)
RE/MAX Preferred Realty Ltd. - 584
418 County Rd 34
Kingsville, Ontario
STOP ! PLEASE LOOK AT THIS FINE NEW LUXURY SPRAWLING RANCH ( 2690 SQ FT )BY PIERRE AMINE OF AMINE CONSTRUCTION ! LOCATED JUST MINUTES FROM THE CITY AND ENJOY THE SOLITUDE OF THE COUNTY ON ALMOST 1 ACRE OF LAND THAT PROVIDES FOR A QUIET COUNTRY LIVING SURROUNDED BY YOUNG TREES AND LOTS OF OPEN SPACE.MANY EXTRAS INCLUDED IN THE PRICE , NEW FRIDGE WITH WATER LINE , STOVE, DISH WASHER , BUILT -IN MICROWAVE WITH FAN PLUS WASHER AND DRYER. MANY OTHER BUILDERS RARELY PROVIDE A NEW CEMENT DRIVEWAY, SPRINKLER SYSTEM AND FRESHLY LAID SOD ALL INCLUDED IN THE PRICE. PLEASE COME OUT AND VIEW THIS FINE NEW HOME ,CHECK OUT THE OPEN HOUSE TIMES, I ASSURE YOU THAT YOU WILL NOT BE DISAPPOINTED.MANY LUXURY MATERIALS USE TOO MANY TO MENTION ,PLEASE BOOK AN APPOINTMENT FOR YOUR PRIVATE VIEWING. (id:50886)
Deerbrook Realty Inc.
5245 Aiden Avenue
Tecumseh, Ontario
Now Building in Old Castle - Sleiman Homes. Well appointed Raised Ranch w/ Bonus Rm offering nearly 3600 sq ft of finished space (2238 above grade) . This home includes 4 +2 bedrooms, 3 full baths including a 5 pcs ensuite bath. Spacious living room , dining room w/a fantastic & elegant layout w/ finished hardwood throughout, gourmet kitchen w/ granite countertops & island, Only top of the line materials & finishes. In the lower level you'll find a massive family room with a gas fireplace , 2 additional bedrooms, 1 bath, a 2nd kitchen and a grade entrance.. This brick, stucco & stone home features a double car garage , outdoor pot lights, a 10 x 16 covered porch and Nestled on a large lot in one of Windsor hottest new subdivisions Old Castle Heights. Sod & front driveway included alongSOME PHOTOS ARE VIRTUALLY STAGED. with a 7 year Tarion warranty. More lots to choose from. Call today for the builder's package . buyer to verify zoning taxes & sizes. (id:50886)
RE/MAX Capital Diamond Realty
500 Clydesdale Court
Lakeshore, Ontario
Luxurious 2 storey home with lots of upgrades in a prime location featuring stucco exterior w/ 3154 sqft above grade living space w/oak & ceramic floors, finished bsmt, 3 car garage, grand foyer w/dbl oak split staircase leading to 2nd floor. Main floor w/10' ceilings is perfect for entertaining guests offers open layout & abundant natural light. 3 pc washroom & office/BR on main floor can accommodate parents or in-laws. Backyard is entertainer's dream w/ i/gr pool & pool house. Call L/S for private showing. (id:50886)
Remo Valente Real Estate (1990) Limited
1455 Pillette
Windsor, Ontario
Welcome to 1455 Pillette a true move in ready home. This spacious home has had extensive renovations in last two months to put ""the best home possible"" on the market. They include new modern kitchen, all new flooring up and down, new doors, totally repainted, and most trim replaced. This home also features vinyl windows, replaced furnace and central air, replaced roof. It also features large spacious bedrooms, and family room. This home is located in a great area with great neighbors, it also has the added bonus of bus lines, shopping, restaurants and the waterfront all with in walking distance. The Bonus for this home is a 2 1/2 car garage, the surprise feature is a beautiful koi pond. (id:50886)
RE/MAX Preferred Realty Ltd. - 585
3109 - 138 Downes Street
Toronto, Ontario
Sugar Wharf North Unit By Menkes. Open Concept Combine Living/Dining; Large Balcony W/Beautiful Lake View&city view. Floor To Ceiling Windows, Laminate Flooring Throughout And High-End Appliances. Incredible Amenities Include Gym, Theatre, Games Room, Party Room, Guest Suites. One Bedroom Corner Unit At Sugar Wharf Developed By Menkes.Excellent Location And Convenient. Walk Distance To Loblaws, Lcbo, Gardiner Express, George Brown, Park, Harbour Front, St Lawrence Market, Union Station, Cn Tower, Financial Area & Mins Access Gardiner/Qew And Much More. (id:50886)
Jdl Realty Inc.
1922 Central
Windsor, Ontario
Discover comfort and convenience in this charming 2-bedroom home, ideally located close to transit, shopping, restaurants, and more. Step inside to find a freshly updated space featuring a newly renovated bathroom and a functional galley kitchen perfect for everyday living. Enjoy outdoor time in the fenced backyard, great for pets or entertaining, and take advantage of the paved driveway for easy parking. Whether you're a first-time buyer, downsizing, or investing, 1922 Central offers a great combination of value and location - move-in ready and waiting for you! (id:50886)
Royal LePage Binder Real Estate
437 - 543 Richmond Street W
Toronto, Ontario
Modern, bright, and effortlessly stylish-welcome to 543 Richmond by Pemberton. This sunlit 1-bedroom +Den offers a smart open-concept layout with 9-ft ceilings, sleek wide-plank floors, and a contemporary kitchen with stainless steel appliances and quartz counters. Enjoy your private south-facing balcony and the building's resort-style amenities: 24-hr concierge, fitness centre, rooftop lounge with skyline views, outdoor pool, and more. Located in the heart of the Fashion District, steps to top dining, shopping, and transit. Locker included. Taxes not yet assessed. (id:50886)
Exp Realty
597 Keil Trail
Chatham, Ontario
BUILT AND READY FOR POSSESION! Don't miss out, this is the last lot available from Sun Built Custom Homes! Located on a premium lot in the highly desired Prestancia subdivision in Chatham's North Side, Sun Built Custom Homes is proud to present ""The Tramonto"". This stylish 1370 sq ft, 2-bedroom semi-detached home offers great curb appeal with stone/brick finishes. The foyer leads you to the open concept main level featuring a modern kitchen with granite/quartz countertops and a glass-tiled backsplash, dining room, and living room with a sliding door to the covered patio that backs onto green space and walking trails. The large primary bedroom includes a walk-in closet and en-suite bath, along with a second bedroom and a second 4-piece bath. Additional features include inside entry from the garage to the mudroom and main floor laundry. High-quality finishes throughout are standard with SunBuilt Custom Homes. Grade/separate entrance to basement. (id:50886)
RE/MAX Capital Diamond Realty
135 Valencia Drive
Chatham, Ontario
CURRENTLY UNDER CONSTRUCTION AND ALMOST FINISHED! - Proudly presenting ""The Sedona"" model from SunBuilt Custom Homes! Located in highly desired Lasalle subdivision, this gorgeous ranch is sure to impress! This model features A large foyer leads you to an open concept living room featuring a fireplace feature wall. The stunning kitchen offers stylish cabinets, granite countertops, glass tiled backsplash and an awesome hidden walk-in pantry. Private primary bedroom w 4 pc en-suite and walk in closet. The 2nd and 3rd bedrooms along with 2nd 4 pc bath are on opposite side of the home. Inside entry from attached double garage leads to mud room and main floor laundry. A 2pc powder room rounds off the main level. Full unfinished basement w rough in for 4th bathroom presents the opportunity to double your living space. High quality finishes throughout are a standard with SunBuilt Custom Homes because the Future is Bright with SunBuilt! Peace of mind w 7yr Tarion Warranty. (id:50886)
RE/MAX Capital Diamond Realty
5248 Aiden Avenue
Tecumseh, Ontario
Now Building in Old Castle - Sleiman Homes. Well appointed 2 story home boasting approximately 3031 SQ FT & and offers 4 beds, 3.5 baths, w/a fantastic & elegant layout w/ finished hardwood throughout, gourmet kitchen w/ granite countertops & island, family rm w/fireplace , Large patio doors and natural light. The Main floor also features a laundry rm / mudroom combo with only top of the line materials & finishes. On the upper level, you'll find 4 spacious beds + 5 pcs ensuite bath w/double sinks and option for granite or quartz vanities. Additional Junior ensuite & a 3rd full bath. An unfinished basement w/ grade entrance & all necessary bath and kitchen rough-ins, insulated and ready for finishing touches. This brick, stucco & stone home features a double car garage, outdoor pot lights, a 12 x 14 covered porch and Nestled on a large pie shaped lot in one of Windsor hottest new subdivisions Old Castle Heights. Sod & front driveway included along with a 7 year Tarion warranty. More lots to choose from. Call today for the builder's package . buyer to verify zoning taxes & sizes.SOME PHOTOS ARE VIRTUALLY STAGED. (id:50886)
RE/MAX Capital Diamond Realty
8400 Little River Road Unit# 6
Windsor, Ontario
MOVE IN BY CHRISTMAS! WELCOME TO 8400#6 LITTLE RIVER RD, A GORGEOUS END UNIT TOWNHOME CONDO IN SUPER POPULAR RIVERSIDE, IN BETTER THAN MOVE-IN CONDITION & AVAILABLE QUICKLY. YOU'LL APPRECIATE THE QUALITY & CHARACTER THAT RIVERSIDE IS KNOWN FOR. THE SPACIOUS FLOOR PLAN OFFERS AN INVITING LIVING ROOM & OPEN DINING AREA, A SHARP KITCHEN WITH GRANITE COUNTERS, OAK CUPBOARDS AND VERY NICE APPLIANCES INCLUDED, 3 BEDROOMS & 3 BATHROOMS (ONE ON EACH FLOOR) PLUS A FINISHED BASEMENT WITH A LARGE FAMILYROOM & LOTS OF STORAGE. GREAT EXTRAS INCLUDE CATHEDRAL CEILINGS, UPPER & LOWER LAUNDRY HOOK-UPS, GAS STOVE & DRYER, UPDATED ROOF (2016) , FORCED AIR GAS FURNACE (2010) & CENTRAL AIR (2019). A NICE MIX OF HARDWOOD, CERAMIC & LAMINATE FLOORING (ONLY CARPET IS ON THE STAIRS) . YOU'LL LOVE THE LANDSCAPED GROUNDS & THE HEATED INGROUND SWIMMING POOL, THE COZY CEMENT PATIO OFF THE LIVINGROOM & THE ASSIGNED PARKING. LOW TAXES, FEES AND UTILITY COSTS. (id:50886)
Royal LePage Binder Real Estate
8400 Little River Road Unit# 6
Windsor, Ontario
MOVE IN BY CHRISTMAS! WELCOME TO 8400#6 LITTLE RIVER RD, A GORGEOUS END UNIT TOWNHOME CONDO IN SUPER POPULAR RIVERSIDE, IN BETTER THAN MOVE-IN CONDITION & AVAILABLE QUICKLY. YOU'LL APPRECIATE THE QUALITY & CHARACTER THAT RIVERSIDE IS KNOWN FOR. THE SPACIOUS FLOOR PLAN OFFERS AN INVITING LIVING ROOM & OPEN DINING AREA, A SHARP KITCHEN GRANITE COUNTERS, OAK CUPBOARDS WITH VERY NICE APPLIANCES INCLUDED, 3 BEDROOMS & 3 BATHROOMS (ONE ON EACH FLOOR) PLUS A FINISHED BASEMENT WITH A LARGE FAMILYROOM & LOTS OF STORAGE. GREAT EXTRAS INCLUDE CATHEDRAL CEILINGS, UPPER & LOWER LAUNDRY HOOK-UPS, GAS STOVE & DRYER, UPDATED ROOF (2016) , FORCED AIR GAS FURNACE (2010) & CENTRAL AIR (2019). A NICE MIX OF HARDWOOD, CERAMIC & LAMINATE FLOORING (ONLY CARPET IS ON THE STAIRS) . YOU'LL LOVE THE LANDSCAPED GROUNDS & THE HEATED INGROUND SWIMMING POOL, THE COZY CEMENT PATIO OFF THE LIVINGROOM & THE ASSIGNED PARKING. LOW TAXES, FEES AND UTILITY COSTS. (id:50886)
Royal LePage Binder Real Estate
12181 Ducharme
Essex, Ontario
Stunning turn-key 2815 sq ft custom home finished w/ premium materials throughout. Main floor features engineered hardwood, custom fireplace surround, 9' tray ceiling w/ rope lighting, upgraded pot lights, designer walnut kitchen w/ quartz countertops, pendant lighting, illuminated floating shelves. Brilliant smart home panels are installed on the main level & in the primary bedroom for seamless lighting & smart control. Primary suite offers a tray ceiling w/ accent lighting, wainscoting feature wall, hardwood floors, CAT-6 wiring & custom walk-in closet w/ built-in cabinetry. Spa-style ensuite includes a Schluter shower, heated tile floors, LED niche & 70"" custom walnut double vanity w/ quartz counters. Additional bedrooms feature hardwood, ceiling fans & organized closets. Finished lower level includes vinyl herringbone floors, a custom walnut dry bar w/ quartz top, floating shelves w/ underlighting, a full bath, bedroom & Rough-in for a Second kitchen. Ask for more details. (id:50886)
Pinnacle Plus Realty Ltd.
25 Woodland
Kingsville, Ontario
25 Woodland—otherwise known as “the perfect family home”— featuring an open living space w/ stone-clad fireplace, a modern kitchen w/ an oversized island and quartz countertops, eating area, 3 bedrooms, 3 full bathrooms, a spacious main-floor laundry and automatic blinds throughout. The luxurious primary suite boasts a spa-like ensuite w/ soaker tub, dual vanities, and a large shower. The impressive lower level expands your living space w/ an open-concept rec. room, a stylish wet bar, and a versatile multi-purpose room ideal for a home gym, additional bedroom or office. Step onto the covered porch to discover a backyard perfect for entertaining, summer BBQs, and giving kids plenty of room to play. Ideally located within walking distance to highly desired downtown Kingsville, and the brand-new JK–12 Erie Migration District School & Kingsville Arena Sports Complex-featuring pickleball, tennis, soccer fields, and baseball diamonds. Contact Ashley for a private showing ! (id:50886)
RE/MAX Capital Diamond Realty
2728 Radisson Avenue
Windsor, Ontario
Don't miss this beautiful oversized ranch in South Windsor. Corner lot, 2 kitchens. Rental income potential from lower level. This home features 5 bedrooms, 2 bathrooms, large living room w/fireplace, dining area and large kitchen. The basement is fully finished in-law suite with separate entrance, a family room with gas fireplace ,2nd bathroom, 2 bedrooms, and Laundry. Fantastic backyard complete with a heated inground pool and pool house. The pool has not been used for some time. Seller represents no warranties on the pool. No side neighbors (North Side). Walking distance to Northwood Public and Holy Names High School. Easy access to bus route, St. Clair college, University, and US Border. Located within walking distance to shopping including Walmart. Call the listing agent for showings. (id:50886)
Deerbrook Realty Inc.
4160 Baseline
Windsor, Ontario
This distinguished all-brick three-bedroom ranch sits on nearly half an acre, offering an elegant fusion of country serenity and city convenience. With approx. 2000 sq ft, the home features generous bedrooms, including a refined primary suite with walk-in closet and spa-inspired ensuite. A grand foyer opens to an impressive living room with cathedral ceiling and striking fireplace, seamlessly flowing into a custom kitchen adorned with oak cabinetry and granite counters. The lower level is expansive and ready for your personal vision. Step outside to a private resort-style retreat showcasing a heated saltwater inground pool, gazebo, lounging areas, hot tub, and secluded deck. A two-car attached garage and extended finished driveway provide abundant parking for effortless entertaining. (id:50886)
Pinnacle Plus Realty Ltd.
2683 Jamaica
Windsor, Ontario
Discover this incredible 2-storey home in the heart of South Windsor, lovingly cared for by the same family for over 50 years. Offering 4 spacious bedrooms and a classic, traditional main floor layout, you'll enjoy a formal living room, dining room, cozy family room, and convenient main-floor laundry. Located in a highly sought-after neighbourhood known for top- rated schools and close proximity to major highways and international border crossings. This is an exceptionally well-maintained home. (id:50886)
RE/MAX Preferred Realty Ltd. - 585
1131 Aspen Ridge
Lakeshore, Ontario
Beautiful home in the highly desirable Aspen Ridge neighbourhood of Lakeshore. Features bright open-concept living, spacious bedrooms, modern finishes, and a spacious living room with a gasfireplace, a modern kitchen with quartz countertops, a center island, and included all stainless steel appliances. With 3+2 bedrooms, including a primary suite with an ensuite and walk-in closet, plus a finished lower level with a family room, kitchen rough-in, and laundry, this home offers space and versatility. Close to top schools, parks, and all amenities. Perfect for families or anyone seeking comfort and convenience. (id:50886)
Deerbrook Realty Inc.
8 Sarah Street
Thamesville, Ontario
Welcome to 8 Sarah Street in beautiful Thamesville — a charming, move-in-ready home featuring thoughtful updates and exceptional curb appeal. From the brand-new asphalt driveway and freshly built front porch to the bright refinished sunroom, this home feels warm and welcoming from the moment you arrive. Inside, enjoy an updated kitchen with stunning new granite countertops, two comfortable bedrooms, and a well-maintained bathroom — perfect for first-time buyers, downsizers, or anyone seeking easy one-floor living. The fully fenced backyard provides privacy and space to enjoy, complete with a new 10x12 shed with a durable steel roof. Situated within walking distance to parks, local shops, dining, and the Thamesville Area Early Years Centre, and just minutes from Jeanne Sauvé French Immersion Public School and LKDSB bus routes, this location offers comfort, convenience, and community. Call today to book your private showing! (id:50886)
RE/MAX Care Realty
2250 Moy
Windsor, Ontario
A SOUTH WALKERVILLE SHOWSTOPPER YOU WON’T WANT TO MISS WELCOME TO 2250 MOY, A FULLY RENOVATED 5 BED 2 BATH LUXURY HOME IN THE HEART OF COVETED SOUTH WALKERVILLE, CLOSE TO BEAUTIFUL OPTIMIST- MEMORIAL PARK. EVERY INCH HAS BEEN MODERNIZED TO DELIVER EFFORTLESS, TURNKEY LIVING. THE MAIN FLOOR FEATURES A SPECTACULAR OPEN-CONCEPT LAYOUT WITH A STRIKING FEATURE WALL AND ELECTRIC FIREPLACE, COMPLEMENTED BY A SHOW-STOPPING KITCHEN WITH PREMIUM FINISHES AND APPLIANCES, PERFECT FOR ENTERTAINING. UPSTAIRS, THE PRIMARY SUITE IS A TRUE RETREAT— A SPA-INSPIRED ENSUITE WITH FLOOR-TO-CEILING TILE, CURBLESS SHOWER, AND STANDALONE TUB EXUDES ELEGANCE. 2 ADDITIONAL BEDROOMS ROUND OUT THE SECOND FLOOR. THE FINISHED BASEMENT ADDS REMARKABLE VERSATILITY WITH 2 MORE BEDROOMS, A COZY FAMILY ROOM, A GRADE ENTRANCE, AND A SPACIOUS LAUNDRY ROOM. WITH A NEW ROOF, FURNACE AND A/C, SUMP PUMP AND BACKFLOW VALVE, REAR DECK, DETACHED GARAGE, NEW APPLIANCES, AND PRE-INSPECTION COMPLETE, THIS HOME OFFERS UNMATCHED PEACE OF MIND. NOTHING TO DO BUT MOVE IN—OPPORTUNITIES LIKE THIS ARE RARE. (id:50886)
Manor Windsor Realty Ltd.
149 Bellcreft Drive
Colchester, Ontario
Welcome to 149 Bellcreft Beach this 3 to 4 bedroom Raised Ranch is located in the middle of wine country on a huge 75x150 lot with a fully finished lower level and a remodeled upstairs. It also features 2 full baths, a large country kitchen, open concept design and is move in ready. It has the added bonus of a large shed that doubles as workshop, fenced yard and parking for as many cars as you could want. This huge lot offers the possibility of a huge shop or Additional dwelling unit (with approval). This great home is also short walk to beach with Beach Rights and is close to Amherstburg, Harrow, Colchester for great shops and restaurants. This well cared for home is a fantastic opportunity for a family or investor. (id:50886)
RE/MAX Preferred Realty Ltd. - 585
3775 Virginia Park
Windsor, Ontario
Location, lot size, ADU and South Windsor. Welcome to this stunningly cared for home in prime time location. From the moment you arrive, you'll notice the fresh exterior finish and brand-new windows that enhance both curb appeal and energy efficiency. Inside, the heart of the home features gorgeous quartz countertops that elevate the kitchen space, offering a sleek and durable surface ideal for cooking and entertaining. The property boasts a convenient grade-level entrance and a spacious driveway with ample parking for multiple vehicles. Step into the private backyard, a peaceful retreat perfect for relaxing or hosting friends and family. A major highlight of this property is the versatile Accessory Dwelling Unit (ADU)—a fully self-contained suite featuring its own kitchenette, full washroom, in-unit laundry, and an open-concept living/sleeping area. Whether you're looking for a mother-in-law suite, private workspace, or rental income opportunity. (id:50886)
Lc Platinum Realty Inc.
7744 Saint-Philippe Line
Grande Pointe, Ontario
Discover the charm of country living at 7744 St. Philippes Line in picturesque Grande Pointe. This inviting 4 bedroom, 2 bathroom family home offers modern comfort with key updates, including a furnace (2020), central air (2004), septic pump (2023), roof (2024 with lower south section in 2014), some newer windows, and new kitchen countertops (2025). Step outside to enjoy the calm of open skies, a double car garage, and a lifestyle that moves at a more peaceful pace. Nature lovers will appreciate being just minutes from the Mitchell’s Bay walking trail, while still enjoying the convenience of nearby amenities. A wonderful balance of space, warmth, and natural beauty awaits. Opportunities like this don’t come often, your country escape is waiting! (id:50886)
RE/MAX Care Realty
715 Aylmer Avenue
Windsor, Ontario
ATTENTION INVESTORS & 1ST TIME BUYERS! Located in the heart of Windsor, this two-storey home features 4+2 bedrooms, a second kitchen, a double garage, and numerous upgrades. Just steps from Wyandotte Street and downtown amenities, this income-generating property offers excellent potential, including the opportunity to build a new ADU on the generous lot. Walking distance Riverside and only a one-minute drive to the Detroit–Windsor Tunnel. (id:50886)
Remo Valente Real Estate (1990) Limited
1430 South Pacific Avenue
Windsor, Ontario
Welcome to 1430 South Pacific, a well-maintained 25-year-old bi-level raised ranch ideally located in Windsor between Walker Rd and Howard Ave. Offering 3+1 bedrooms and 2 bathrooms, this home provides exceptional convenience — just minutes from Devonshire Mall, Costco, and within walking distance to Optimist Memorial Park. Nearby schooling includes Saint Christopher Catholic School. Inside, you’ll find a series of thoughtful updates throughout. As per seller, enjoy updated flooring, fresh paint, and valuable mechanical improvements including furnace & AC (approx. 2022), some windows replaced (approx. 2023), and a roof (approx. 15 years old). All appliances are included (as is), the hot water tank is owned, and furniture is negotiable for added convenience. Disclaimer: All information approximate, as per seller. Buyer to verify taxes, zoning and sizes. (id:50886)
RE/MAX Capital Diamond Realty
Homelife Gold Star Realty Inc.
2362 Mercer
Windsor, Ontario
Attention home buyers & investors! This 2 + 1 bedroom, 1 bath home is ready for its new owners! Mercer is a full brick bungalow in a desirable South Central location, turn key and ready to move it. Main floor boasts a cozy family room with hardwood floors and a separate kitchen/eating area. The semi finished basement offers more living space, with an additional bedroom and storage. Bonus** Side entrance into the lower level. Rear drive and detached garage make parking a convenience. Close to many amenities, schools and restaurants. Call the listing agent today to make this place YOURS. (id:50886)
RE/MAX Care Realty
242 Empress Avenue
Toronto, Ontario
Breathtaking Luxury Custom Blt Home Located In Most Desirable Willowdale Area! 5-bed 4-bath on 2nd level with beautiful Skylight and large bright windows! Laundry room on 2nd floor! Minutes To Yonge Subway, Shops, Restaurants.Best School Earl Haig. Soaring 9Ft Ceilings On Main & 2nd Flr, Warm Sun Filled Home W/Stunning 2 Storey Picture Bow Window On Main Floor, Bow Window In Main Bedroom. Spa Like 7Pc Master Ensuite. 2 Gas Fireplaces, Gourmet Kitchen with Breakfast Bar & Breakfast Area, Marble Backsplash & Granite Counter Top Center Island. Beautiful Skylight. 2 sets of washer and dryer. Additional 5 bedrooms & 2 full bathrooms in basement can be made into 2 separate basement suites each with its own entrance, perfect for in-law suites with extra income potential! Brand new flooring in Basement! Direct access to double garage, driveway parks 4 cars! A generous deck and idyllic retreat in the backyard - great for relaxing or entertaining! (id:50886)
Master's Trust Realty Inc.
2011 - 18 Yonge Street
Toronto, Ontario
Welcome To 18 Yonge Street Suite 2011! This Bright And Spacious 2 Bedroom, 2 Bathroom 855 Sq Ft Corner Suite Is Located In The Heart Of Downtown Toronto - Offering The Perfect Blend Of Location, Modern Living And Everyday Convenience. A Massive Open-Concept Living And Dining Area Allows For Flexible Living Space, Perfect For Entertaining Or Relaxing, With Sweeping Floor To Ceiling Windows That Offer Stunning South Views Over The City. The Modern Kitchen Boasts Stainless Steel Appliances And Lots Of Storage. The Primary Retreat Comes Complete With A 4pc Ensuite And Ample Closet Space, While The Generously Sized Second Bedroom Is Perfect For Guests Or A Home Office. Enjoy The Convenience Of In-Suite Laundry And One Premium Parking Space. Absolutely Prime Location Just Steps From Meridian Hall, Union Station, UP Express, The Underground Path, And The Best Dining, Shops, Cafes And Every Day Needs In The Financial District / Waterfront / St. Lawrence Market Neighbourhoods. This Condo Provides Exceptional Urban Living With Premium Building Amenities Including A Concierge Gym, Indoor Pool, Rooftop Patio / BBQs, And More! (id:50886)
Property.ca Inc.
3606 - 33 Charles Street E
Toronto, Ontario
Welcome To 33 Charles St E Suite 3606, A Rarely Offered, Stunning Two Bedroom Plus Den Executive Suite Offering Over 1,200 Square Feet Of Stylish Interior Living Space In The Heart Of Toronto. This Exceptional Unit Features A Functional Open Concept Floor Plan With Massive Living / Dining Room Lined With Floor-To-Ceiling Windows That Frame Breathtaking West-Facing City Views. A Modern Kitchen Features Sleek Appliances, Modern Finishes, And Large Breakfast Bar / Counter - Perfect For Entertaining. The Spacious Primary Bedroom Includes A 5 Piece Ensuite Bath And Ample Closet Space, While The Second Bedroom And Den Offer Flexibility For A Third Bedroom, Home Office, Or Additional Living Area. Step Outside To Your Own Private Large Terrace That Runs The Length Of The Suite, Ideal For Relaxing, Al Fresco Dining, And Taking In The City. Convenient Underground Parking And Locker Are Included. Located Just Steps From The Subway, Dining, Shopping, And Entertainment, This Is Downtown Living At Its Finest. World Class Amenities Include Outdoor Rooftop Pool, Gym / Fitness Centre, 24 Hour Concierge / Security, Billiards, Media Room and Resident Lounge. Perfect 100 Walkscore and 91 Transit Score - Unbeatable Location At A Desirable Address In Vibrant Yorkville; Exceptional Dining, Shopping, Coffee And More Just Outside Your Door, With Easy Access To TTC And Everyday Amenities. (id:50886)
Property.ca Inc.
614 - 168 King Street E
Toronto, Ontario
Welcome To 168 King Street East, Unit 614 A Beautifully Appointed Suite In The Sought-After King George Square Residences! This Spacious One-Bedroom Plus Den With Two Washrooms, Offers A Functional Open-Concept Layout With Combined Living / Dining Room Lined With Bright Floor-To-Ceiling Windows And A Private Balcony With Sweeping North Views Over The City. The Modern Kitchen Features Stainless Steel Appliances, Ample Storage, Under Cabinet Lighting, And Breakfast Bar Area - Perfect For Entertaining! The Bonus Home Office / Den Provides A Versatile Space, Ideal For A Work-From-Home Set Up Or Guest Area With Convenient Powder Room Close By. The Primary Bedroom Includes Large Closet and Updated 4pc Ensuite. Enjoy The Convenience Of In-Suite Laundry, One Parking Space, And One Exclusive Use Locker. Located In The Heart Of The St. Lawrence Market Neighbourhood, Just Steps To World Class Dining, Boutique Shopping, The Financial District, Parks, Transit, And All That Downtown Toronto Has To Offer. Experience Urban Living At Its Best In This Well-Managed, Boutique Building With Exceptional Amenities Including A Rooftop Terrace, Gym, Party Room, And 24-Hour Concierge. (id:50886)
Property.ca Inc.
254 Kerwood Drive
Cambridge, Ontario
Welcome to 254 Kerwood Drive, a stunning home nestled in the highly sought-after Hespeler neighbourhood of Cambridge. This spacious residence boasts soaring 9½-foot ceilings on both the main and second floors, creating an airy and open atmosphere throughout. The main level features a grand entryway leading to a generous foyer, a versatile formal dining or front living room, and a cozy living room complete with a Napoleon gas fireplace. The open-concept kitchen offers an eat-in dining area and sliding doors that open to a large elevated deck overlooking a fully fenced backyard and serene green space—perfect for entertaining. A bonus room on the main floor serves as a mudroom or potential home office, complemented by a convenient 2-piece powder room. Upstairs, you'll find three spacious bedrooms, including a grand primary bedroom with a 5-piece ensuite featuring a jacuzzi tub, double vanity, and walk-in closet. A second 5-piece bathroom and a laundry room add to the convenience and functionality of the upper level. The fully finished walk-out basement offers 8½-foot ceilings, including a large recreation room, two additional bedrooms, a 4-piece bathroom, and access to a large concrete patio and covered patio. Situated on a desirable corner lot, the property includes a double-car garage, a double-wide private driveway, and a backyard oasis with a hot tub, shed, and dedicated fire pit area. Enjoy the convenience of being close to top-rated schools, recreation centers, shopping, and quick access to Highway 401 - a commuters dream. This home truly has it all! Notable Updates: Attic Insulation to R60 (2025), Above Ground Pool (2025), Sump Pump Upgrade (2023), Bedroom Windows Above Front Entrance (2018), Furnace and A/C (2017), Front Exterior Door (2015), Main Floor Patio Door (2015), Basement Patio Door (2015). (id:50886)
Com/choice Realty
600 Silverbirch Boulevard Unit# 308
Mount Hope, Ontario
For more info on this property, please click the Brochure button below. Welcome to Glancaster Retirement Village—a highly sought-after adult-living community offering peaceful surroundings, friendly neighbours, and outstanding amenities. This rare 1,475 sq ft corner unit at 600 Silverbirch Blvd, Suite 308 is one of the largest and most desirable layouts in the building. This bright and elegant unit features hardwood floors throughout, abundant natural light, and a comfortable, welcoming feel. The thoughtfully designed floor plan includes a large living room, family room, and a dining room that can double as an office or sitting area. The clean, white eat-in kitchen offers updated flooring and space for a small table—perfect for morning coffee. Both bedrooms are generously sized with large closets, providing excellent storage. The unit includes two full bathrooms: one with a tub/shower combo and a second with a walk-in shower for added convenience. Spacious corner-unit, west-facing exposure. Hardwood floors throughout. Bright white kitchen with updated flooring. Private storage area included. One covered parking spot. Residents enjoy full access to Glancaster Retirement Village amenities, including a community clubhouse, indoor swimming pool, fitness facilities, walking paths, and beautifully maintained common areas. This is a warm, welcoming neighbourhood ideal for those seeking comfort, convenience, and a vibrant social environment. An exceptional opportunity to own a bright, spacious home in one of the area’s most desirable retirement communities. (id:50886)
Easy List Realty Ltd.
4021 Perth Line 56
Milverton, Ontario
Welcome to 4021 Perth Line 56, Perth East – a beautifully maintained bungalow offering over 2,500 sq ft of finished living space, seamlessly blending modern comfort with the serenity of country living. Situated on a spacious lot with over 180 ft of frontage and no rear neighbours, this private property provides sweeping countryside views while remaining conveniently close to Stratford, Shakespeare, and Kitchener-Waterloo. Inside, the bright open-concept main floor features gleaming hardwood flooring and a gourmet kitchen with rich cabinetry, granite countertops, a large centre island, and premium stainless-steel appliances – ideal for entertaining. The generous primary bedroom is supported by two additional well-sized bedrooms, two full bathrooms, a convenient main-floor powder room (2-piece), and dedicated laundry facilities. An oversized attached two-car garage with inside entry, along with a full basement awaiting your personal vision and customization, ensures ample storage and exciting expansion potential. The expansive yard enhances outdoor living with a gazebo, pool, and hot tub included, offering abundant space for gardens, recreation, or quiet relaxation amid tranquil rural sunsets. Move-in ready and meticulously cared for, this executive bungalow delivers sophisticated country living at its finest, properties of this calibre are truly rare. (id:50886)
Right At Home Realty Brokerage
24 St. Paul Street
St. Catharines, Ontario
Step into District Tapas & Cocktails, a vibrant hotspot in the heart of downtown St. Catharines, just steps from the Meridian Centre. Every plate here tells a story, every sip sparks a memory, and every visit leaves you wanting more. The atmosphere strikes the perfect balance between modern chic and cozy comfort, warm hues, stylish decor, and inviting seating set the stage for any occasion. Whether youre gearing up for a big event, sharing laughs with friends, planning a romantic dinner, or enjoying handcrafted cocktails before a show, District delivers an experience worth savouring. Live music and an upbeat vibe infuse the space with energy, making it a go-to destination for locals and visitors alike.Now, this thriving business is ready for its next chapter. For the savvy investor or ambitious entrepreneur, District Tapas & Cocktails offers a turnkey opportunity with an unbeatable location, strong reputation, and devoted customer base. Steps from the citys busiest event venue, its positioned for continued growth and success. Opportunities like this dont come around often. Will you be the one to write Districts next story? (id:50886)
Boldt Realty Inc.
40 Huntcliff Place
Ottawa, Ontario
FURNISHED!!! MOVE-IN READY!!! PET FRIENDLY!!! INTERLOCK WITH FENCED BACKYARD!!! SNOW REMOVAL PREPAID FOR THIS WINTER & HWT INCLUDED. This move-in-ready home showcases a bright, open-concept design with elegant hardwood floors and seamless living and dining spaces, flowing into a cozy family room with a gas fireplace and classic white mantel. The gourmet kitchen is both stylish and functional, featuring cream cabinetry with glass details, granite countertops, and a custom island-perfect for everyday living and entertaining. The spacious primary suite offers a large walk-in closet and a spa-inspired ensuite with a deep oval soaker tub. Two additional bedrooms provide flexibility for guests, a nursery, or a home office. The fully finished basement adds exceptional living space with a recreation/media room, den, generous storage, and a well-designed laundry area with built-in appliances and cabinetry. Step outside to a low-maintenance backyard with interlock, a large deck ideal for summer BBQs, and a storage shed. Tastefully painted in neutral tones and meticulously maintained, this home truly invites you to move in and enjoy. (id:50886)
Keller Williams Icon Realty
2 - 1151 Maitland Avenue
Ottawa, Ontario
Freshly painted and clean 1 bedroom rental unit in a solid, low-rise building ( 4 units total) located in a convenient and accessible area of the city. Functional layout offering a bright living space, dedicated dining area, and a clean, efficient kitchen with ample cabinetry. The unit features laminate flooring, neutral finishes, and a spacious bedroom with closet storage. Full bathroom with tub/shower combination. Good light in th interior with a practical flow suitable for comfortable everyday living. Parking included at no additional cost. Water included. Tenant pays hydro. Centrally located with easy access to public transit, shopping, restaurants, and major routes. Ideal for a single professional or couple seeking an affordable, well managed rental in a convenient location. $1,499/month. Immediate occupancy available. (id:50886)
Royal LePage Integrity Realty
3427 John Shaw Road
Ottawa, Ontario
Cozy, Country 2 Bedroom Bungalow on 5.56 Acres with Outbuildings! Whether you're looking to start a hobby farm, embrace sustainable living, or simply enjoy the serenity of the countryside, this property offers the ideal canvas for an energetic person or for someone who just wants to embrace the simple pleasures of rural living! A beautiful tree-lined driveway adds to the appeal and leads you to the home which offers a back porch and an attached garage as you approach! Inside, the practical floor plan with updated flooring and features a spacious pine Kitchen and towards the hall, a couple of steps up, brings you to the charming Living Room and Dining Room with 2 Bedrooms and the updated 4 piece Bath just down the hall. Downstairs is partially finished with a Rec Room, Spare Room, Laundry Area & Cold Storage. The attached 20' x 18' garage has handy inside access to the Kitchen. Beyond the house, you'll be captivated by the acreage and the location with it's tranquil setting and beautiful surroundings! There's a very, very old barn and an old tractor shed with lean-to plus a garden shed for your outdoor equipment. The agricultural zoning offers the possibility of a small scale hobby farm with a few animals, running a farm stand or simply a place where you can enjoy nature with all the city conveniences close by! (id:50886)
RE/MAX Hallmark Realty Group
342 Frank Street
Ottawa, Ontario
Rarely available purpose built multi unit investment property in prime Centretown location. 196K Gross income. Fully rented. Six 3-bedroom unit+ one 2-bedroom unit . 3 Storey brick building. Large, well-maintained units. Easy walking to Bank street, Elgin and Parliament hill. New boiler 2025 (id:50886)
Royal LePage Performance Realty
H - 225 Citiplace Drive
Ottawa, Ontario
Bright and Beautiful 1090 sq ft 2 Bed and 2 Bath Condo! This condo is a must see with open concept living and modern finishes also featuring 9 foot ceilings throughout the home, vinyl floors, open concept living, a chef's kitchen with large island, stainless steel appliances, oversized windows allowing unobstructed views and sunlight to pour in all day long, and in unit laundry. The primary bedroom is large with 3 piece ensuite along with a second bedroom and second full bathroom and oversized balcony that is perfect to relax on. Located near a natural conservation area, shops and restaurants, this condo has it all! There is no elevator in the building. (id:50886)
Fidacity Realty
868 Duberry Street
Ottawa, Ontario
868 Duberry St. Beautifully renovated 3 or 4 bdrm Executive Bungalow with HUGE 80 ft LOT in the heart of Glabar Park. Popular tree lined street1 block from D. Roy Kennedy Public School, Fairlawn Plaza and Carlingwood Mall. Fully Updated with Open Concept styling, newer wood floors, 2 newer bathrms, Kitchen with island and Gas range, fin basement with recm, bath, cold storage, laundry and separate side entry. Private yard with fencing/hedging, in ground sprinkler system, huge shed and interlocking brick patio. Bright and Beautifully presented! ** This is a linked property.** (id:50886)
Coldwell Banker Sarazen Realty
868 Duberry Street
Ottawa, Ontario
868 DUBERRY ST. Stunning 3 or 4 bdrm fully updated bungalow in the Heart of Glabar Park. Open Concept modern styling with gourmet kitchen with island and gas range, Full size diningrm, wrap around windows, fin basement with recrm/bedrm bath and laundry, 4 car parking, private fenced in yard and shed and popular location near Carlingwood Mall, Fairlawn Plaza and D Roy Kennedy Public school. Bright and Beautifully presented. ** This is a linked property.** (id:50886)
Coldwell Banker Sarazen Realty
38 Macassa Circle
Ottawa, Ontario
Beautiful street presence, with full brick façade and interlock front walkway of this open concept townhome with two plus bedroom/family room in the finished walk-out lower level. Situated on a quiet circle in Kanata Lakes, backing onto a treed path/park & is walking distance to Kanata Centrum & Signature shops, bus service & in a top school district. Big tiled foyer with double closet & inside entry to garage.Tremendous great room style living room has maple strip hardwood flooring, soaring ceiling height, a magnificent wall of windows for natural light & a gas fireplace with tile surround. Adjoining dining room has the same hardwood flooring & décor as the living room. Marvelous, modern kitchen has tile flooring, maple cabinetry, tile backsplash & an island. 2 bright windows allow natural light to shine into the kitchen. Stainless steel fridge, stove & dishwasher. From the kitchen is a garden door which opens to the deck. Completing the main level is the convenient 2 piece powder room with tile flooring, pedestal sink & tall mirror. Berber carpeted staircase to the 2 bedrooms & full bathroom on the 2nd level. Lovely primary bedroom has neutral décor, berber carpeting, overhead light, 2 tall double windows & 2 double closets. Cheater access available to the main bathroom which has a vanity sink, big mirror, medicine cabinet & a tub/shower combined with tile surround. Bedroom two has berber carpeting, overhead light, sunny double window & a double closet. Walk-out lower level family room or bedroom suite for the teen or in-law, has neutral carpeting & décor, overhead lighting & a patio door to the fully fenced backyard. Adjoining office area has a large double window, overhead light & a wet bar area. Full bath has a vanity sink, tall mirror & a combined tub & shower with tile surround. Balance of the lower level has the laundry area with washer & dryer plus storage space. Most photos are from a previous listing. (id:50886)
Royal LePage Team Realty
2003 Farisita Drive
Ottawa, Ontario
This custom-built 2+1 bedroom bungalow sits on a generous 138 ft. x 209 ft. lot in the family-friendly community of Vars and offers the perfect blend of comfort and space inside and out. Step into the bright, open-concept main living area that leads seamlessly into the adjoining kitchen and dining area featuring a large island, crown moulding and all appliances included. The dining area opens onto your private patio and gazebo; perfect for morning coffee or evening BBQs. Head onwards to find two generously sized main-floor bedrooms served by a main bathroom/laundry.The fully finished lower level (with in-law suite potential) boasts 9 ft. ceilings, a spacious recreation room, kitchenette, an additional bedroom and full bath; ideal for guests, extended family, or a home office. Enjoy hardwood, ceramic & linoleum flooring throughout (no carpet!). The spacious backyard offers the perfect blend of relaxation and outdoor living featuring a patio area, enclosed gazebo and expansive green space perfect for relaxing, entertaining or just soaking up the peaceful surroundings. Oversized attached garage PLUS a detached 18 ft. x 32 ft. garage/workshop (2021) features 12 ft. ceilings and a 9 ft. door perfect for hobbyists or extra storage. Newly paved driveway (2025), Bonus: A Generac generator (2022) provides year-round peace of mind. Book to take a tour! (id:50886)
Exp Realty
1003 - 373 Laurier Avenue E
Ottawa, Ontario
Welcome to an urban sanctuary that elevates city living perched on the sunlit southeast corner of the 10th floor. With sweeping views across Sandy Hill, downtown Ottawa and the Gatineau Hills, this elegant suite is a rare find. Formerly a 3-bedroom, this 1,338 sq. ft. (MPAC) residence has been thoughtfully redesigned into a spacious 1-bedroom and office space for function and comfort. The. Seller may be willing cover it back to 3 Bedrooms. The dramatic sunken living room offers a striking focal point, while the enclosed, three-season balcony adds a light-filled retreat with ever-changing skyline views.The modern kitchen integrates seamlessly with the living and dining areas ideal for hosting or daily living. Features include 2 bathrooms, in-unit laundry, a walk-in closet and rare dual entrances perfect for professionals or welcoming guests. Renovated in the last 6 years, the finishes are sleek and move-in ready: updated floors, fixtures and a well-equipped. Great space for a home office or creative space, while the bonus sitting area adds a sense of spaciousness rarely found in condo living. Located in a meticulously cared-for building known for its strong community and high standards, residents enjoy a saltwater outdoor pool, landscaped gardens, modern guest suites and attentive on-site management. Just a 5-minute walk to Strathcona Park and near embassies, the Rideau River, U-Ottawa and the ByWard Market, this address combines peaceful living with prime downtown access. A standout opportunity in one of Ottawas most desirable enclaves. It would be easy to erect a wall with door to enclose the second bedroom as it's currently an open amazing open flexible space. The Building also offers saunas, an updated Party-Room, a large flex room, bike rack, carwash bay, workshop and recently updated guest suites for your out of town guests. (id:50886)
Exp Realty

