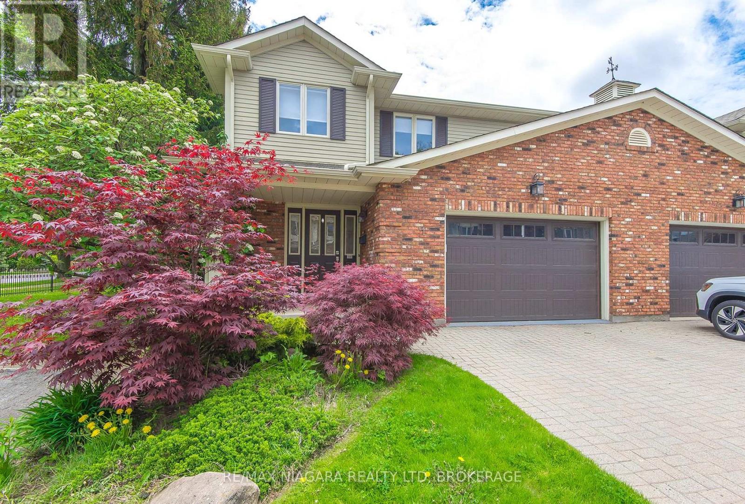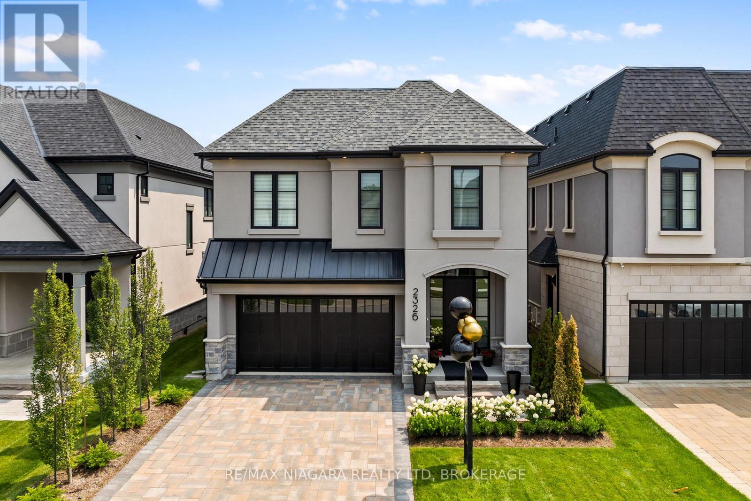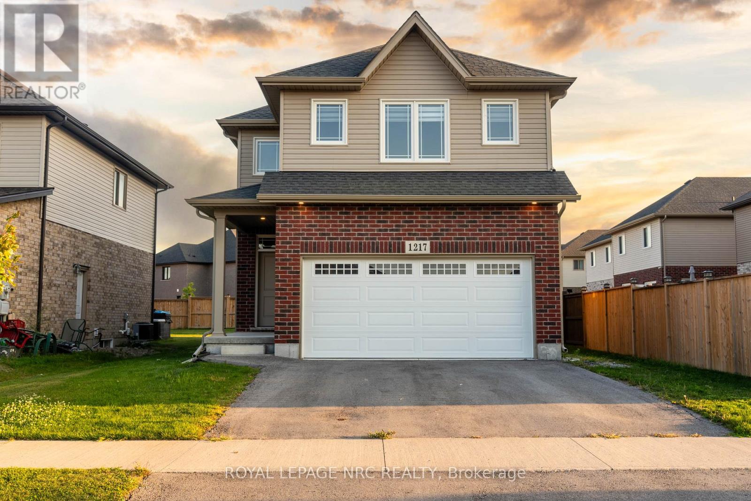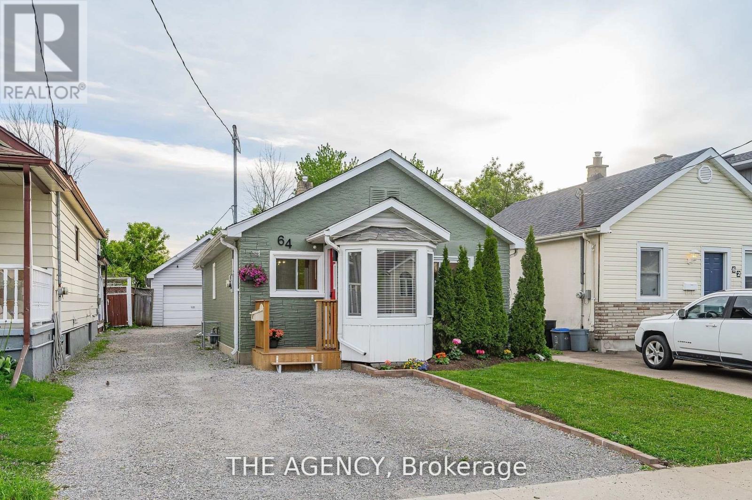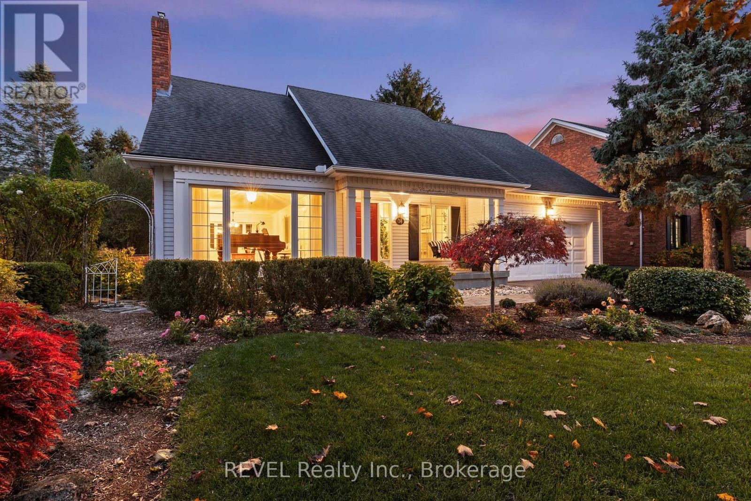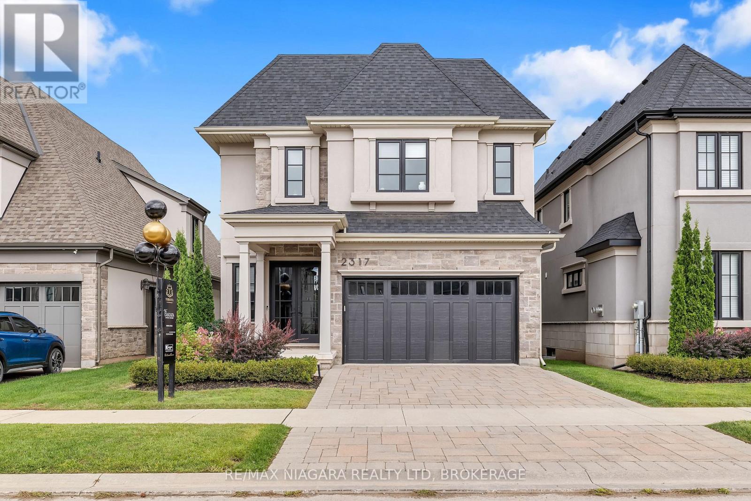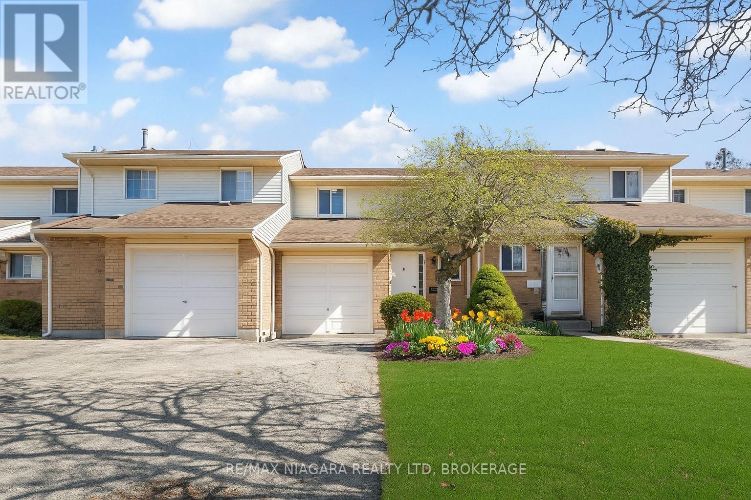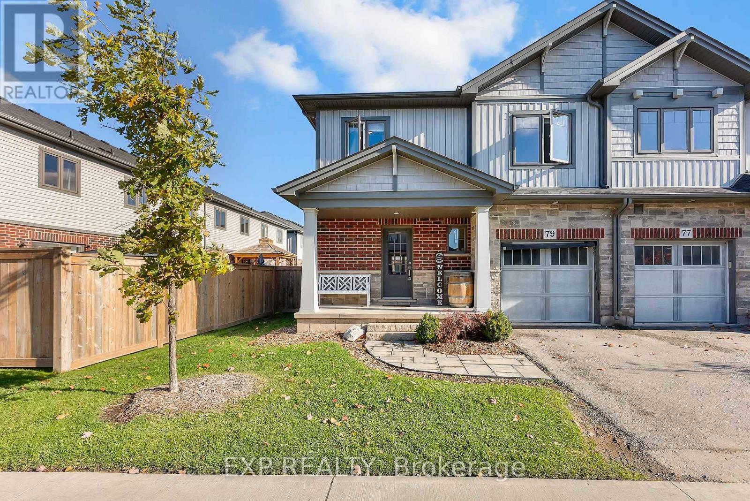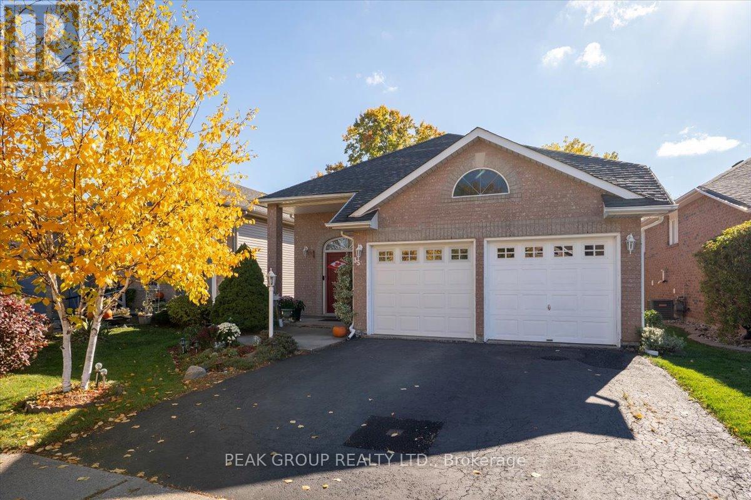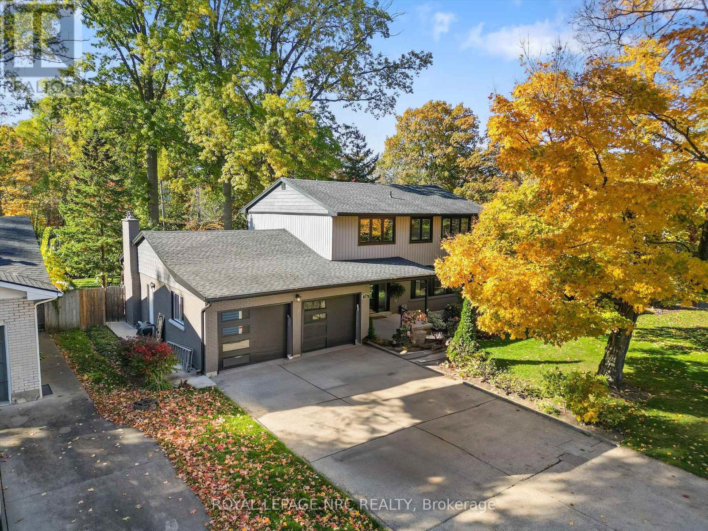1 - 1616 Pelham Street
Pelham, Ontario
PELHAM END UNIT UNIT, CLOSE TO WALKING TRAILS AND PARK. THREE PLUS ONE BEDROOM AND 3 PLUS ONE BATHS IN THIS BEAUTIFULLY REMODELLED TOWNHOUSE. ALL DONE IN NEUTAL DECOR, NOTHING TO DO BUT MOVE IN. BREAKFAST BAR IN KITCHEN, GAS FIREPLACE IN SUNKEN LIVINGROOM. PLENTY OF NATURAL SUNLIGHT. LOWER LEVER COMPLETELY FINISHED WITH REC-ROOM, BATH, LAUNDRY ROOM AND 4TH BEDROOM. THIS CARPET-FREE HOME IF PERFECT FOR THOSE WITH ALLERGIES. (id:50886)
RE/MAX Niagara Realty Ltd
2326 Terravita Drive
Niagara Falls, Ontario
MODEL HOME FOR SALE- Welcome to luxury living in Terravita, Niagara Falls' premier new home community. This brand-new Kenmore Homes model home offers an exquisite blend of modern elegance and thoughtful design, with over 4,000 sq. ft. of finished living space. Featuring 10' ceilings on the main floor and 9' ceilings on the second, the home is flooded with natural light, enhanced by 8' doors, automatic window coverings, and pot lights throughout the interior and exterior. The spacious 4+1 bedroom, 4.5 bathroom layout ensures that every bedroom has direct access to a bathroom-ideal for families or guests.The gourmet kitchen is equipped with high-end Jenn-Air S/S appliances, including a gas stove, fridge, bar fridge, built-in microwave, and dishwasher. A sleek quartz backsplash, oversized kitchen island, and a butler's station/coffee bar with pantry closet combine functionality with luxury. The primary suite offers a peaceful retreat with a massive walk-in closet and a spa-like ensuite featuring a glass-tiled shower, freestanding tub, and a modern fluted wood panel accent wall.Upstairs, a versatile loft provides additional living space, and the second-floor laundry includes both washer and dryer. The finished basement offers excellent flexibility with legal egress windows, a large bedroom/office/gym area, spacious recreation room ideal for a home theatre or games area, two storage rooms, and a modern 3-piece bathroom.The exterior of the home showcases timeless, elegant curb appeal with a stone and stucco façade, paver stone driveway, front irrigation system, and a covered rear patio with glass railing-perfect for outdoor enjoyment. Located near schools, walking trails, golf courses, wineries, fine dining, all major amenities and quick QEW access. Note: Move-in ready with a flexible closing date. The list price includes $185,000 in premium upgrades and the current $70,000 promotional incentive. This home can be rebuilt for $1,329,000 without upgrades. Luxury Certified (id:50886)
RE/MAX Niagara Realty Ltd
1217 Uppers Lane
Thorold, Ontario
You will love this family home in the desirable Rolling Meadows subdivision, built by one of Niagara's premier builders, Marken Homes! This spacious residence features 4+1 bedrooms, 3.5 bathrooms, and a finished walk-out basement with an additional bedroom and full bath, perfect for extended family or guests. Step inside to 9-foot ceilings and hardwood floors on the main level, an open-concept kitchen with quartz countertops, pot lights, and a breakfast bar that seamlessly flows into the living and dining spaces. Upstairs, youll enjoy the convenience of an upper-level laundry, a bright and versatile loft area, and beautiful statement stairs with an oak railing.The home also offers a double-car garage and a thoughtfully designed layout for modern family living. Rolling Meadows is known for its central location with easy access across the Niagara Region and its signature community park that enhances the neighbourhoods charm. Connect today to book your private tour! (id:50886)
Royal LePage NRC Realty
64 Churchill Street
St. Catharines, Ontario
Welcome to 64 Churchill Street, a beautifully updated bungalow tucked into a quiet pocket of St. Catharines. This 3-bedroom, 1-bathroom home features the perfect mix of style, function, and long-term peace of mind thanks to extensive upgrades throughout. The interior features vinyl flooring, updated baseboards, pot lights, and fresh paint inside and out (2023). The renovated kitchen includes butcher block countertops, a stylish new backsplash, and updated appliances including a microwave and dishwasher (2023), stove and fridge (2020), and a new washer and dryer set (2023) tucked into a large, spacious laundry room that has plenty of extra storage space. The bathroom was fully renovated in 2025, with all-new fixtures and finishes, and the back windows and bathroom window have new aluminum trim (2025). All crawl-space piping and in-home plumbing has been replaced (2023) with no copper or galvanized piping, providing added peace of mind. Finally, the front portion of the roof was replaced (2022), rounding out a long list of major updates. Outside, enjoy a large, fully fenced backyard perfect for summer gatherings, pets, or kids and a 1.5 car garage that has attic storage, with a deep driveway offering plenty of parking. Just down the road, the GO Train Expansion Project is bringing multiple daily routes to the GTA, making this home a smart move for commuters and investors alike. Move-in ready, full of thoughtful updates, walking distance to schools, and so much more. This is one to see in person. (id:50886)
The Agency
36 Confederation Drive
Niagara-On-The-Lake, Ontario
Gracefully situated in the prestigious community of Garrison Village, 36 Confederation Drive offers a rare opportunity to own an exceptional 4-bedroom, 3-bathroom residence that blends timeless architectural charm with modern sophistication. Welcoming you into beautifully proportioned living spaces filled with natural light and warmth.The main level features elegant wide plank flooring throughout, a stately living room with a gas fireplace, a formal dining area ideal for entertaining, and a private den perfect for work or relaxation. The open-concept kitchen and family room overlook the manicured backyard and offer seamless access to a covered deck. Upstairs, four spacious bedrooms provide comfort and versatility. The primary suite is a true retreat, featuring a cozy wood-burning fireplace, a spacious walk-in closet, and a private ensuite, all overlooking the towering pine trees that frame the serene, secluded backyard. A convenient upper-level laundry room adds to everyday ease.The lower level extends the living space with a walk-up to the backyard and a wine cellar - a nod to the area's celebrated wine country lifestyle. Surrounded by mature landscaping, this home offers an unparalleled blend of elegance, functionality, and serenity in one of Niagara-on-the-Lake's most sought-after neighbourhoods. (id:50886)
Revel Realty Inc.
2317 Terravita Drive
Niagara Falls, Ontario
Stunning Cascata Model Home in Highly Sought-After Niagara Location. Welcome to your dream home. This luxurious 5-bedroom, 4-bath residence is beautifully finished from top to bottom and loaded with premium upgrades. Step inside to soaring 10-foot ceilings on the main floor and 9-foot ceilings upstairs, creating a spacious and airy atmosphere. The heart of the home is the gourmet chefs kitchen, featuring high-end Jenn-Air appliances, Cambria quartz countertops, quartz backsplash, oversized island, custom cabinetry, a charming dinette with window bench, and plenty of natural light in the open-concept layout. Upstairs the primary suite is your own retreat, complete with a spa-inspired 5-piece ensuite and walk-in closet, three additional bedrooms, another 5-piece bath, and a convenient laundry room. The finished lower level expands your living space with a large rec room, additional bedroom, 3-piece bath, and storage area. Notable upgrades include: Elegant stone & stucco exterior, 8' interior doors, Engineered hardwood, porcelain tile flooring, Gas fireplace in the living room, Paver driveway, irrigation system, Pot lights & professional landscaping. Outdoor living is equally impressive with a covered concrete patio finished with glass railings, fully fenced yard, and plenty of space to relax or entertain. Located just minutes from Niagara-on-the-Lake, award-winning wineries, golf courses, fine dining, outlet shopping, walking trails, casinos, and top schools, this home offers the perfect blend of luxury and lifestyle. Enjoy the lifestyle that Terravita has to offer. This home simply cannot be built for this price. Ready for Immediate Occupancy. Luxury Certified. PRICE INCLUDES $70,000 ANNIVERSARY SAVINGS. (id:50886)
RE/MAX Niagara Realty Ltd
18 Julie Drive
Thorold, Ontario
This fully renovated, licensed student rental is perfect for investors or families looking for value and a move-in-ready home in a convenient location. Just a quick 5-minute bus ride to Brock University with easy access to multiple routes (321, 324, 332), this property also puts you close to Big Red Market for fresh produce, quality meats, and delicious prepared foods .The home features three spacious bedrooms upstairs, plus a versatile basement room with an egress window that can serve as a fourth bedroom or family room. With three bathrooms - a 3-piece on the second floor, a 2-piece on the main floor, and a 2-piece with a shower in the basement - there's ample space for everyone. Renovated in 2014 with updated flooring, windows, kitchen, and bathrooms, additional upgrades include AC (2015), a new roof (2022), and fresh paint (December 2024). Complete with a garage and driveway parking, this move-in-ready property offers both functionality and comfort at a highly competitive price. With the recently added virtual staging, you can easily envision how each space can be transformed into a warm, inviting, and stylish home - the possibilities are endless. Don't miss this rare opportunity to own a property in Thorold that combines quality, location, and affordability. Some photos are virtually staged. (id:50886)
RE/MAX Niagara Realty Ltd
10 Bullocks Corners
St. Catharines, Ontario
Beautifully Maintained 4 Bedroom, 4-Bath Home With A Double Car Garage, Nestled On A Quiet Cul-De-Sac In St. Catharines' Desirable North End. Situated On A Pie-Shaped Lot Backing Onto Lockview Park, This Property Offers Comfort, Privacy, And Potential. Well Cared For By Long-Time Owners, It Presents An Excellent Opportunity To Renovate And Make It Your Own. Enjoy Close Proximity To Top-Rated Schools, Scenic Trails, Shopping, Restaurants, And Transit - A True Gem In A Sought-After Location. (id:50886)
Sotheby's International Realty
92 Dufferin Street
St. Catharines, Ontario
From a garage that doubles as your dream hangout to a backyard pizza oven made for nights with friends, this home is full of surprises. Conveniently located close to the excitement of downtown St. Catharines, yet tucked into a peaceful pocket, this character-filled home offers the best of both worlds. A rare find in the city, this home comes with not one, but two driveways and a one-car garage with a unique L-shaped extension. Imagine the possibilities, extra storage, a home gym, workshop, man cave, or she shed, the choice is yours! Inside, you'll find charm at every turn with 3+1 bedrooms, 2 bathrooms, and plenty of character details throughout. The fully fenced backyard is a private retreat, complete with a wood-burning pizza oven for unforgettable nights with family and friends. Bonus: a full pre-inspection has already been completed for your peace of mind. This is more than a home, it's a lifestyle, right in the heart of the city. Book your showing today! (id:50886)
Royal LePage NRC Realty
79 Severino Circle
West Lincoln, Ontario
Welcome to your new home in the heart of Smithville! This bright and spacious end-unit townhome offers 3 bedrooms and 3.5 bathrooms, perfectly designed for comfortable family living. The open-concept main floor features a modern kitchen with granite countertops, a cozy living area, and plenty of natural light. Upstairs, you'll find generous bedrooms, including a primary suite with a private ensuite and an oversized walk-in closet. Step outside to a large deck and spacious backyard - perfect for entertaining, relaxing, or watching the kids play. Located steps away from a fantastic school and park, this home is ideal for families. The nearby community centre offers even more with its library, splash pad, and recreational programs for all ages - everything you need right in your own neighbourhood! Enjoy the best of small-town charm with all the modern conveniences in this sought-after Smithville community. (id:50886)
Exp Realty
35 Jackson Court E
Welland, Ontario
Beautiful raised bungalow ideally located near countless amenities, schools, Niagara College, recreation and more. The upper level features 2 bedrooms including spacious primary bedroom, a full bath, a beautifully designed kitchen combined with dining room, and spacious living room for entertaining. The lower level features 3 bedrooms, additional full bath, and a gorgeous sauna to relax and unwind in.. The property also features a double-car garage, parking for two more vehicles, and a private backyard with deck overlooking the back yard amd a charming gazebo- perfect for relaxing or hosting family gatherings. This home is situated in a highly desired neighbourhood, and has a lot to offer for years to come. (id:50886)
Peak Group Realty Ltd.
16 Briarfield Crescent
St. Catharines, Ontario
Welcome to 16 Briarfield Crescent. A place where luxury meets comfort in one of St. Catharines most sought-after neighbourhoods.This stunning two-story home has been completely remodeled from top to bottom, with every detail carefully considered. Step inside to discover spacious rooms with incredible natural light that offer plenty of space for both everyday living and entertaining. The custom-designed kitchen is a chef's dream, featuring premium Dacor appliances, double island, double oven, a six-burner gas range with griddle, and a built-in wine fridge.The sunken living room exudes warmth and elegance, complete with a gas fireplace and custom ceiling detail. From the kitchen, sliding glass doors open to a large, fenced backyard with a 15' x 32' deck-perfect for outdoor gatherings, playtime, or simply relaxing in privacy. There is also a 'table sized' covered area so you can enjoy regardless of the weather. Upstairs, you'll find four generously sized bedrooms, including a primary suite with a spa-inspired ensuite featuring a soaker tub, walk-in shower, double-sink vanity, and quartz countertops. A second full bathroom serves the remaining bedrooms with equal style and comfort.The fully finished basement offers even more living space with a large recreation room, bathroom, laundry area, and ample storage. It would also be simple to add additional bedroom(s). Further updates include updated electrical, A/C, windows and doors (including garage doors), ensuring modern comfort and efficiency throughout. Perfectly located on a quiet, tree-lined street, just steps from the Niagara Escarpment and Bruce Trail, this home combines tranquility with convenience-close to top-rated schools, major highways, and local amenities. Don't miss this rare opportunity to own a truly move-in ready home in one of St. Catharines most desirable locations. (id:50886)
Royal LePage NRC Realty

