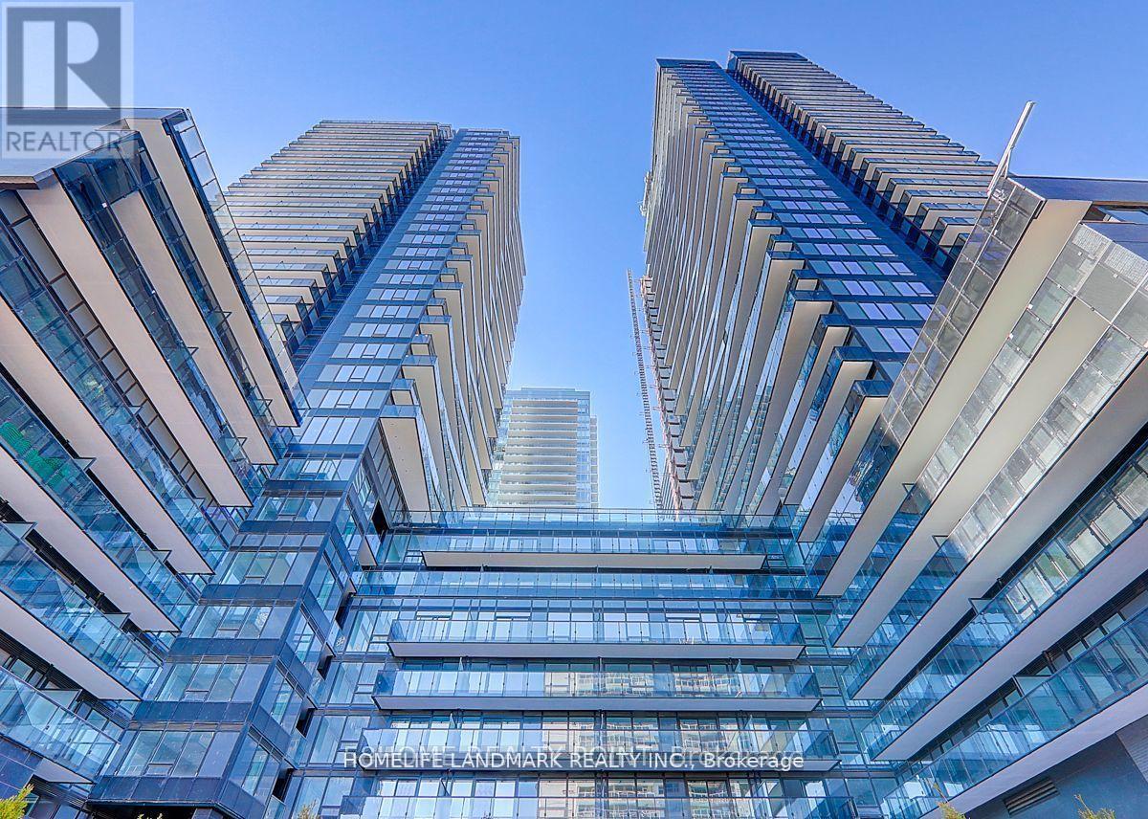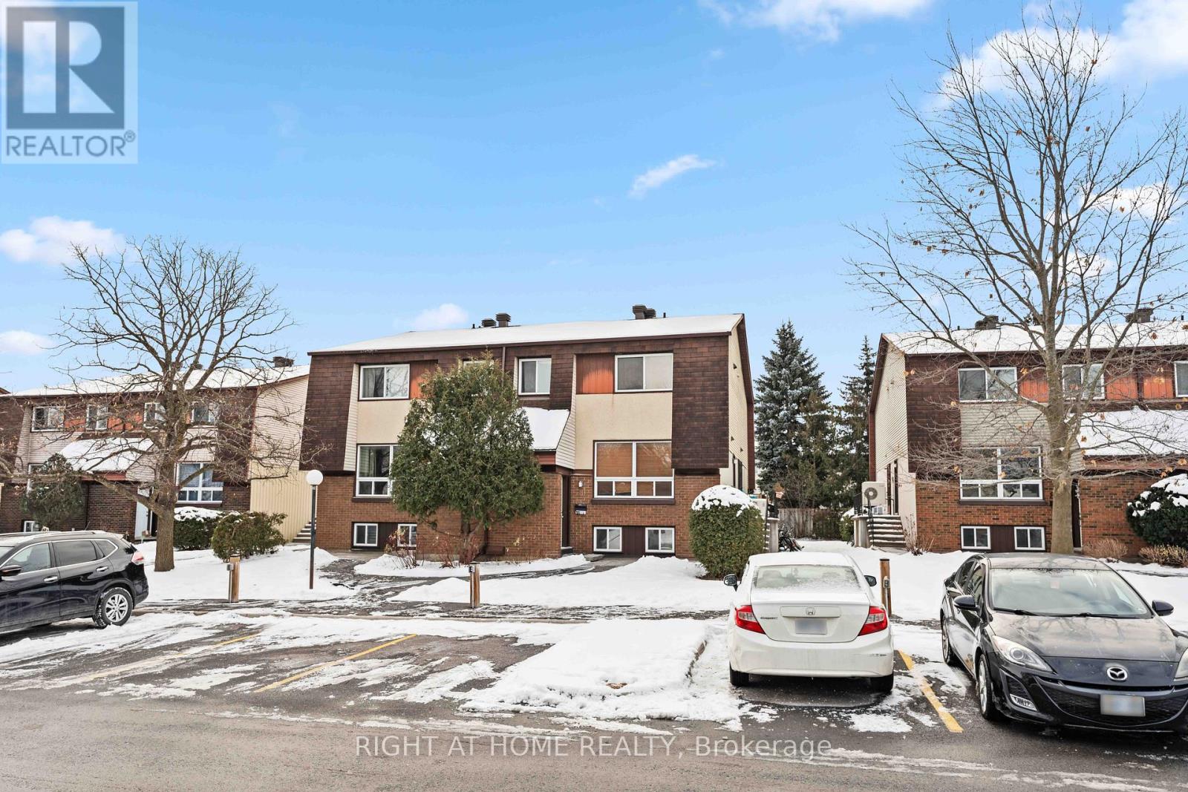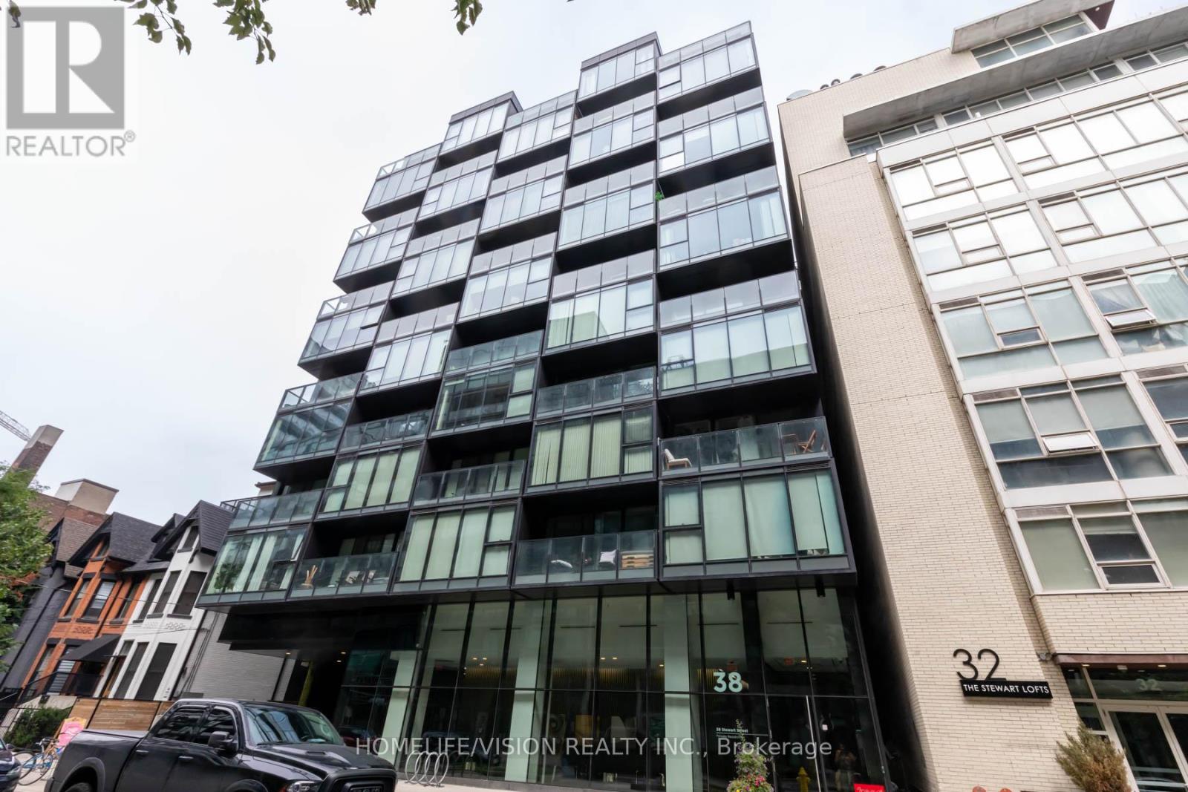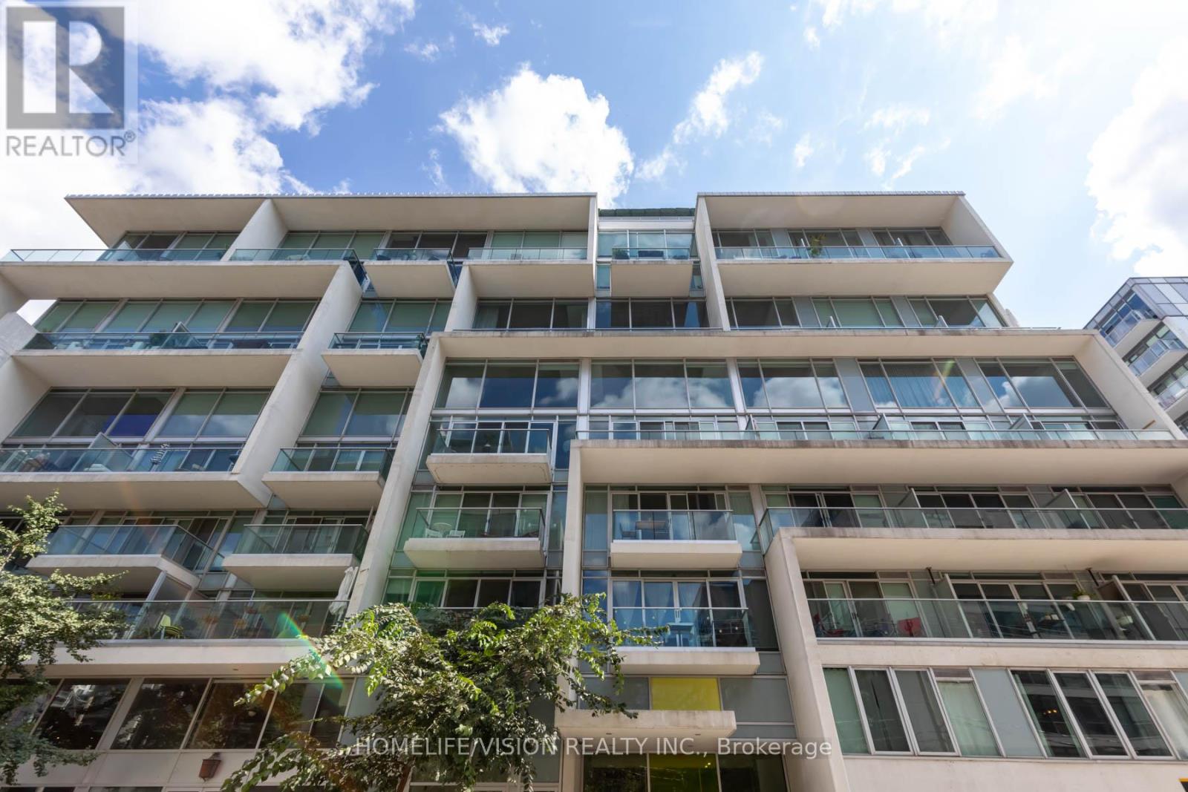1869 Rymal Road E
Hamilton, Ontario
Storage Space is available in Hamilton for Lease. 1 Parking spot is included. (id:50886)
RE/MAX Paramount Realty
519 - 212 King William Street
Hamilton, Ontario
5 Elite Picks! Here Are 5 Reasons To Rent This 1 Year Old Condo At 212 King William St, Hamilton. 1. Location: Easy Access To Hwy 403, QEW, Lincoln M. Alexander, Red Hill Valley Parkways, West Harbor And Hamilton GO. The HSR Bus Stop Is Only A Two-Minute Walk Away. 2. Nine Feet Ceiling, Open Concept Layout And Gleaming Laminate Floors Boasts 1 Spacious Master Bedroom Plus 1 Den And 1 Sleek 3-Piecebathroom. 3.The Well-Appointed Kitchen Features Stainless Steel Appliances, Ample Counter, Cabinet Space And A Welcoming Living Space, Perfect For Both Relaxation And Entertainment. 4. Step Through The Sliding Patio Door To A Large Private Balcony And Take In Remarkable Views Of Your Neighborhood. 5.The Den Doubles As A Second Room And Has An Additional Closet. Amenities Include Concierge/Security, Yoga, Fitness Center, Lounge. 5-10 Minutes To McMaster University, Mohawk College, St Josephs Hospital, Public Transit, Shopping, Restaurants, Schools And More. A Warm And Inviting Home For A Clean, Caring, Reliable And An AAA+ Tenant! **** EXTRAS **** **AAA Clients Only Having 650+ Credit Score. Laminate Floors Throughout. Gorgeous Kitchen With Quartz Countertop & B/I Stainless Steel Appliances. Separate Den. (id:50886)
Exp Realty
362 Kingsbridge Garden Circle N
Mississauga, Ontario
This Nice Home With Over 2,600. Sq. Ft Living Space To Enjoy Don't Miss This Gorgeous Newly Renovated Beautiful Detached Perfects For Extended Family/Great Potential Rental Income of $$$$ , Sep. Entrance To Fully Home Setting, Legal Basement Apt W/Large Bdrm, Liv, Din, Eat-In Kitchen & 4 Pcs. Bath! Freshly Painted Thru-Out, Brand New Laminated Flooring, Stairs, Pot Lights, Quartz Counter, Ceramic Back-Splash & New S.S. Dish-Washer In Modern Kitchen W/O To Patio, New Vanity, Mirrors & Lighting In Bathrooms, All New Modern Window Blinds & More To List. **** EXTRAS **** New Furnace , AC, Appliances, Excellent Location In Heart Of Mississauga Surrounded By The Bike Trails/Parks.W/T Schools & Restaurants, Mins To Hwys, Sq.1 Grocery Shopping & Banks. (id:50886)
Century 21 People's Choice Realty Inc.
31 Daden Oaks Drive S
Brampton, Ontario
Absolutely Approx 2 Old Legal 2 Bedroom Basement Appartment Available in high Demand Area of Brampton. All Electric Light Fixtures, Fridge, Stove, Washer/Dryer, Non-Smoker & Non-Pet as Owners Preferred. Total Two Parking Spaces . Tenants pays 30% of all Utilities Hydro, Gas & Water ( Average $150 /Month).Looking For Small Family. (id:50886)
Homelife Superstars Real Estate Limited
2712 - 125 Village Green Square
Toronto, Ontario
High floor Tridel Built 1 Bedroom and 1 bath at Metrogate Solaris Community. Open concept kitchen,amazing view of the City from high floor, new vinyl flooring throughout unit, new paint, new microwave, and granite counter top in Kitchen. Convenient location to public transit, restaurants, shopping, andmore. Amenities include: 24hr concierge, indoor pool, guest suites, games room, Theatre room, and fitness room. **** EXTRAS **** Existing fridge, stove, B/I dishwasher, new B/I microwave, washer and dryer. One parking included. Tenant must obtained Tenant's insurance. No smoking and no pets. (id:50886)
Ipro Realty Ltd.
2409 - 127 Broadway Avenue
Toronto, Ontario
Welcome to the Brand New Line 5 Condos - Line 5 Condos, Situated At The Heart Of Yonge and Eglinton. This Brand New Bright And Spacious 2 Bedroom 2 Washroom Suite With Floor To Ceiling Window And Open Balcony. Corner Unit Is Spacious, With A Lot Of Natural Sunlight, Open-concept Layout Designed For Style and Comfort. Modern and Stylish Kitchen That Features High End Appliances. Steps to Eglinton Subway Station and TTC Streetcar. Prime Location Steps to Grocery Store, Restaurants, Schools And So Much More. Building Amenities Included: 24 Hours Concierge, Gym, Pet Spa, Yoga Room, Sauna Room, Outdoor BBQ, Party Room, Dining Room, Outdoor Theatre And So On. (id:50886)
Homelife Landmark Realty Inc.
3006 - 2 Anndale Drive
Toronto, Ontario
Luxurious Tridel Hullmark Centre, Spacious One Bedroom Unit With Unobstructed East View! 9' Ceiling, European Modern Kitchen With Built In Appliances, Open Concept With Laminate Floors Throughout! Direct Access To Yonge-Sheppard Subway Station! Steps To Whole Food Supermarket, Yonge-Sheppard Shopping Center! Minutes To Hwy 401, Banks, Restaurants, Includes 1 Parking Spot. Amenities Include 24- Hours Concierge, Fitness Centre, Sauna, Steam Room, Swimming Pool, Billiards Lounge, Party Lounge, Theatre & Outdoor Patio. (id:50886)
Homelife Landmark Realty Inc.
78 Lignite Pvt
Ottawa, Ontario
Be the first to live in this brand new 3-Storey END-UNIT townhouse located in the heart of Barrhaven. This beautiful and spacious house features 3 bedrooms + DEN, 1.5 bathrooms, and an upgraded kitchen with SS appliances and quartz countertops. The quaint front porch leads to the main floor, featuring a spacious foyer, a den, and a laundry room. On the second floor, step into the open-concept kitchen and enjoy a cup of coffee or a meal atthe charming breakfast bar. The living/dining space features patio doors that provide ample natural light, leading onto the balcony to enjoy the beautiful summer weather. Upstairs, escape to the privacy of the primary bedroom with a walk-in closet and cheater access to the full bath, two generous-sized bedrooms and a beautiful main bathroom. Steps away from Barrhaven Marketplace, parks, public transportation, bus stops, schools, shopping malls, grocery stores, restaurants, bars, and sports clubs., Flooring: Ceramic, Flooring: Laminate, Flooring: Carpet Wall To Wall. (id:50886)
Right At Home Realty
81 Pixley Private
Ottawa, Ontario
This meticulously renovated gem in Riverview Park is a perfect blend of style and practicality, offering a thoughtfully designed floor plan ideal for family living. Boasting 3 spacious bedrooms, 2 beautifully upgraded bathrooms, and a sleek modern kitchen with custom maple cabinetry, quartz countertops, and stainless steel appliances, this home exudes elegance at every turn. WATER is included in rent. The open-concept main floor, tastefully finished with quality details, flows effortlessly into a family-friendly layout, while the basement provides additional living space with a cozy bedroom and utility area. Situated in a sought-after, well-managed complex within walking distance to CHEO, this home includes one parking spot, water utilities in the rent, and offers unparalleled access to downtown, future LRT, shopping, top schools, and parks. A rare leasing opportunity not to be missed, contact today (id:50886)
Right At Home Realty
653 Persimmon Way
Ottawa, Ontario
Flooring: Tile, Welcome Home to 653 Persimmon Way! This brand new luxury home backing onto a lush green belt at the back and a future park being built steps away. Step into luxury with a gourmet chef's kitchen featuring additional cabinets. Main level features large entrance and a spacious open concept living-dining room with a gas fireplace with mantle. Great updates including railings and Hardwood flooring with Hardwood stair(s), pot lights in the kitchen and basement, complementing the 9' ceilings on the Main floor. Enjoy an abundance of natural light throughout home with oversized windows. The 2nd level features 4 great sized bedrooms a full laundry room. Primary Bedroom is large & comes with executive spa shower, double sinks with quartz counters and walk-in closet. Fully Finished basement with 2 large windows with space for a play area and exercise space. A must see, Flooring: Hardwood, Flooring: Carpet Wall To Wall ** This is a linked property.** (id:50886)
Right At Home Realty
405 - 15 Kneeshaw Drive
Barrie, Ontario
Discover modern living at the Luna Building in The Elements Complex, Barrie! This spacious 1-bedroom suite features over 700 sq.ft of carpet-free elegance, complete with an open-concept kitchen boasting a stunning stone waterfall island and matching backsplash. Enjoy the unique 4-season solarium balcony for year-round comfort or extra storage. This suite is designed with modern finishes, pot lights, a water filtration system and air purification for healthier living. Immerse yourself in nature-inspired amenities like custom waterfalls, fire features, shared gym overlooking foyer, outdoor jogging track with fitness stations, kids playground and outdoor EV car charging stations. Perfectly located with easy access to Highway 400, Barrie's South GO Station, downtown, the waterfront, trails, and Park Place Shopping Center. This is the lifestyle upgrade you've been waiting for! **** EXTRAS **** Dishwasher, Washer/Dryer, Oven, Range, Refrigerator (id:50886)
Right At Home Realty
78 Marina Village Drive
Georgian Bay, Ontario
Beautifully designed end unit three bedroom town home looking out over the marina in the Oak Bay Golf & Marina Community. Completely finished from top-to-bottom with an open-concept kitchen and living room area. Many tasteful upgrades. Main floor family room with walk out to the lower patio/deck. Unobstructed and spectacular views of Georgian Bay from inside all three levels and from all of the three outdoor entertaining spaces. On a beautiful day you can open the patio sliding doors in the second level open concept living space and bring the outside in. Double car garage with inside entry and double car driveway! So much to love in this beautiful town, from the layout to the finishes to the location and breath taking views! Tenant pays all utilities & Tenant Insurance . Municipal water and sewer. All tenant applicants must have a full credit score, complete rental application, references, proof of employment/income. (id:50886)
Exit Realty True North
V/l Mayfair Avenue
Lasalle, Ontario
Consider this property (Plan 793 Lots 579 & 580) in your investment portfolio for future development. Currently nearest major intersection is Mayfair Ave & Laurier Dr. The measurements are approximately 59.57 ft x 135.73 ft x 58.24 ft x 148.26 ft. Area: 8266.68 sq. ft. This lot is not serviced, and it is intended for a future development opportunity. The property is currently zoned as R1-H (Residential One Holding) and has Natural Heritage in the Towns Official Plan. (id:50886)
Ipro Realty Ltd
5609 Taw Avenue
Mississauga, Ontario
Beautiful well maintained double garage 4 bedroom detached home features 3 full bathrooms upstairs (2 ensuite). The spacious kitchen includes an eat-in breakfast area and opens concept family room with a gas fireplace. The home is bright and well layout, with large windows all replaced at 2021. Recently refreshed with a fresh coat of paint throughout, the property includes a double car garage and 4 cars parking space on the driveway with no sidewalk. Both the front interlock and the backyard were professionally updated. Located in the desirable Heartland neighborhood, this home is conveniently close to Highway 401 and 403, within walking distance to schools, amenities, and bus routes, and near Heartland Shopping Centre. The finished basement provides additional living space, ideal for entertainment or a home office. Multiple parking spaces ensure ample room for your vehicles and guests. Recent upgrades include roof, hardscaping and grading, pot lights etc. **** EXTRAS **** Existing SS refrigerator, SS stove, range hood, washer and dryer, all electrical light fixtures, all California shutters. (id:50886)
First Class Realty Inc.
2132 Chatsworth Avenue
Oakville, Ontario
Welcome to your DREAM HOME in the heart of OAKVILLE! This stunning DETACHED HOME , with over 3400 SQFT of Total Living Space is Tastefully Renovated and Landscaped. Offering 4+1 BEDROOM, 3-BATHROOM and beautifully updated LIVING SPACE, this home is designed for modern family living. Step into the OPEN-CONCEPT MAIN LEVEL, featuring a NEWLY RENOVATED KITCHEN (2016) with HIGH-END JENNAIR APPLIANCES, including a sleek BEVERAGE FRIDGE, and an abundance of NATURAL LIGHT flowing through NEW BIGGER WINDOWS (2021). POT LIGHTS throughout the home. The UPPER LEVEL boasts a SPACIOUS PRIMARY RETREAT with a DOUBLE VANITY EN-SUITE W/Large Shower, UPPER-LEVEL LAUNDRY, and ample WARDROBE SPACE in every bedroom. Recent updates include FRESH PAINT (2021 & 2024), NEW PREMIUM FLOORING throughout the home (2021 & 2024), and a completely REMODELLED UPPER-LEVEL BATH (2024). The FINISHED BASEMENT provides a versatile space with a LARGE REC ROOM, GYM AREA W/Infrared Sauna included! A Spacious bedroom w/Built-in Closets, and generous STORAGE with Rough-in for an additional bathroom. The OUTDOOR FEATURES are equally impressivea PRIVATE BACKYARD OASIS with a POOL W/Waterfall Feature and LightShow (operational as of SPRING 2020), a cozy FIREPIT, and lush LANDSCAPING with trees offering SUMMER PRIVACY. The DOUBLE-CAR GARAGE and upgraded NEW FRONT DOOR (2021) complete the picture of STYLE AND CONVENIENCE. Located just 2 MINS FROM TAPLOW CREEK TRAIL and close to highly reputable schools like WEST OAK, this home is perfect for active families. Enjoy the convenience of being 5 MINUTES from 16 MILE SPORTS COMPLEX (skateboard park, cricket, basketball, pickleball, volleyball, tennis court, 18000 SQFT public library - All Under construction- estimated to be completed in 2025), OAKVILLE SOCCER CLUB, TRAFALGAR HOSPITAL, SHOPPING PLAZAS, and the QEW. With numerous upgrades, including a NEW ROOF (2015), FURNACE/AC (2020) WATER TANK (2019), and CUSTOM BLINDS (2021 & 2024), this home is truly MOVE-IN READY! (id:50886)
The Agency
Lower - 53 Boon Avenue
Toronto, Ontario
Discover the perfect blend of comfort and modern living in this newly built basement apartment located in the vibrant Corso Italia neighborhood. This spacious two-bedroom, two-bathroom unit offers a sleek and contemporary design with high-end finishes throughout. The primary bedroom features its own personal in-suite bathroom, providing privacy and convenience. The second bedroom is perfect for guests, family, or a home office. The modern kitchen is equipped with brand new appliances and offers ample counter space. The open-concept living area is designed to let in plenty of natural light, making the space feel bright and welcoming. Both bathrooms are fully equipped with stylish fixtures. The private entrance ensures privacy and easy access. Located just steps away from public transportation, shopping, dining, and all the amenities Corso Italia has to offer, this apartment is ideally situated. Don't miss out on this opportunity to live in a fantastic location with everything you need right at your doorstep. **** EXTRAS **** Easy to show. Email all offers to L/A with Full Credit report with Score, Letter of Employment, copies 3 paystubs, Rental app, References, Pic of ID. AAA+ tenants only. (id:50886)
Right At Home Realty
5530 Richmond Drive
South Stormont, Ontario
Offered to you is this new property which had a building start in 2020 but only recently finished in 2024. It offers laminated vinyl plank flooring throughout except for ceramic floorings in both washrooms. Property greets you in its large foyer leading you to the open concept kitchen dining & living room area (23x19) on one side & to the 3 bedrooms on the opposite side. Laundry facility are conveniently located just off the main foyer on the main floor. The bright open concept living dining offers 2 patio doors facing west & east with the east side leading to a super sized covered balcony facing the open un obstructive view of the surroundings. The lower level, unfinished basement area features 2 extra large rooms that could easily be turned into extra bedrooms, family, game room, utility, workshop room & so much more. Theirs also a rough in for a 3rd washroom plus a newer forced air natural gas furnace, water treatment device, hot water on demand tankless system & an air exchanger. ** This is a linked property.** (id:50886)
Exsellence Team Realty Inc.
1008 - 38 Stewart Street
Toronto, Ontario
Welcome to 38 Stewart! Modern And Chic 2 Bedroom, 2 Bath At The Prestigious Thompson Residences. Parking And Locker Included! This Gorgeous Loft Features: Contemporary Finishes, Luxury Living, Floor To Ceiling (9Ft) Windows, Partial Exposed Concrete Ceilings, Spa-Like Bathrooms, Hardwood Floors, Designer Upgraded Scavolini Kitchen W/ Custom Island, Cabinet Finished Built-In Appliances And More! In The Heart Of King Street West, Steps To Financial Districts, Best Restaurants, Parks, Queen St Shopping & More! Escape To Lavelle, Toronto's One Of A Kind Luxurious Rooftop Experiences, With Lounge Bar, Dining Room, Outdoor Pool, And Cabanas. (id:50886)
Homelife/vision Realty Inc.
419 - 117 Broadway Avenue
Toronto, Ontario
Welcome to Luxury Line 5 Condos at Yonge and Eglinton, in the heart of Midtown! This brand-new, upgrade modern 2 bedroom+ 1 den condo offers comfort, style, abundant natural light, Floor-to-ceiling with sunlight, offering a beautiful open view. The custom-designed European-style kitchen boasts sleek cabinetry, quartz countertops, and integrated wood-panelled appliances. Enjoy a large balcony offering plenty of outdoor space. Conveniently located near shops, restaurants, schools, parks, and just minutes from the subway and LRT, this building also offers a wealth of amenities, including a state-of-the-art fitness center, yoga studio, rooftop terrace, outdoor BBQ and dining lounge, sauna, steam room, spa lounge, outdoor pool, party lounge, outdoor theatre, games lounge, and 24/7 concierge service. Moreover, it's a pet-friendly building with a pet spa facility. Experience luxury and convenience at your doorstep. (id:50886)
Dream Home Realty Inc.
1817 - 25 Richmond Street E
Toronto, Ontario
AAA Tenants Welcome! Bright And Spacious Corner Unit. 870 Sqft + 193 Sqft Oversized Balcony. 1 Locker. Clear NE Views. Live In unparalleled Luxury High Above The City With Soaring Ceilings, Floor To Ceiling Windows, Gourmet Kitchen, and Spa-Like Baths! Embrace The Very Best Of The City, Just a Few Steps To Subway, PATH, Eaton Centre, TMU, UofT, and Financial+Entertainment District. Distinct + Elegantly Appointed Private Residences. **** EXTRAS **** Microwave, Range Hood, Stove, Fridge, Dishwasher, Washer And Dryer, All Existing Light Fixtures, All Window Coverings, One Locker. (id:50886)
First Class Realty Inc.
1221 - 505 Richmond Street W
Toronto, Ontario
Experience elevated city living in this elegant 2-bedroom, 2-bathroom condo, featuring a private terrace with a BBQ gas line - a rare feature, as this floor is one of the few in the building that allows BBQs. The unit also includes 1 parking space and 1 locker and is outfitted with premium, integrated appliances, offering both style and convenience. Built-in closets throughout, offering plenty of storage for a clutter-free lifestyle. With floor-to-ceiling windows, a sleek modern kitchen, and spacious bedrooms, this home is designed for comfort and sophistication. The Waterworks boasts exceptional amenities, including an expansive gym with premium equipment, a pet spa, 24-hour concierge, a co-working space, and a 4th-floor terrace complete with a party room, lounge, and full kitchen. Additionally, the 14th- floor rooftop terrace offers BBQ dining, a lounge area, and breathtaking city views. With direct access to the European Food Hall with a bar, YMCA, St. Andrews Park and located in one of Toronto's most desirable neighbourhoods, you'll be steps from the Financial District, Entertainment District, premier shopping, and dining. Don't miss this rare opportunity to live in luxury with unparalleled convenience and style! (id:50886)
Homelife Eagle Realty Inc.
421 - 75 Portland Street
Toronto, Ontario
Downtown Toronto Living At It's Finest!! Executive Fully Furnished Condo Rental. Beautiful 1 Bedroom Suite In Phillipe Starch Designed 75 Portland, Located In The Heart Of King West, This Suite Has Been Professionally Decorated And Includes Everything You Need In A Furnished Rental. Features: 9' Exposed Concrete Ceilings, Scavalini Kit W/Marble Counter, Backsplash & S/S Appl; 25Ft Balcony That Spans Across The Entire Suite W/A Courtyard View; Sexy Spa Like 4Pc Washroom W/ Deep Soaker Tub; Ensuite Laundry;Hardwood Floors Thruout & A Large Double Closet In Bdrm. All Furniture And Accessories As Seen In The Pictures Are Included, Just Move In And Enjoy! **** EXTRAS **** Stainless Steel Appliances: Fridge, Stove, Built-In Dishwasher, Built-In Exhaust, Microwave, All Electric Light Fixtures & Custom Drapes (id:50886)
Homelife/vision Realty Inc.
2 - 528 Maclaren Street
Ottawa, Ontario
This newly constructed lower-level studio/bachelor apartment with 1 bath is designed to experience luxury living in one of Ottawa's most desirable central neighbourhoods. Walk in through your private entrance to an open-concept living area with a custom-designed kitchen that features quartz countertops, stainless steel appliances, and soft close cabinets and drawers. A luxury marble tiled bathroom with heated floors, stand-up shower, and in-unt laundry complete the apartment. Located steps away from a park and all the amenities you need. Great shops, restaurants, grocery, public transportation, very close to Chinatown, the Golden Triangle, and a short distance to the Byward Market. Rental application, proof of employment, and credit check. Hydro is extra. Move in bonuses available. (id:50886)
Royal LePage Team Realty
5 - 352 Lyon Street N
Ottawa, Ontario
This brand new boutique-style 2 bedroom apartment with 1 bath is designed to experience luxury living in one of Ottawa's most desirable central neighbourhoods. The bright open-concept living area with oversized windows and a Juliet glass balcony allows tons of natural light to enter the open-concept living room, dining room, and kitchen. The custom-designed kitchen features quartz countertops, stainless steel appliances, and soft close cabinets and drawers. Both bedrooms are spacious and have large closets. A luxury marble tiled full bathroom with heated floors, a stand-up shower, and in-unt laundry complete the apartment. Located steps away from a park and all the amenities you need. Great shops, restaurants, grocery, public transportation, very close to Chinatown, the Golden Triangle, and a short distance to the Byward Market. Rental application, proof of employment, and credit check. Hydro is extra. One month free on a 1 year lease. (id:50886)
Royal LePage Team Realty
























