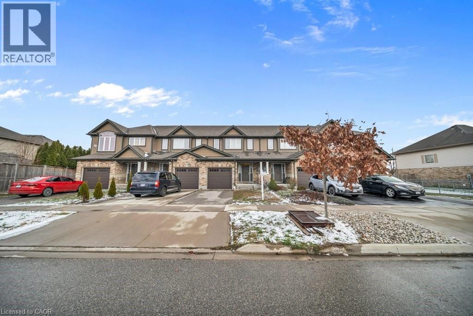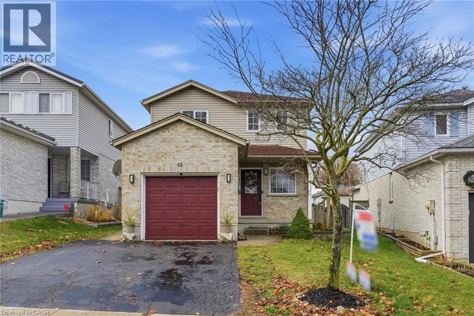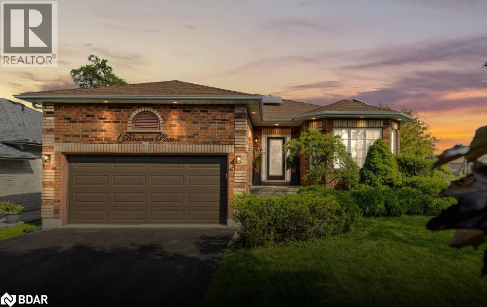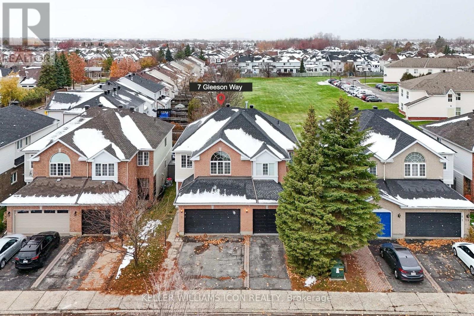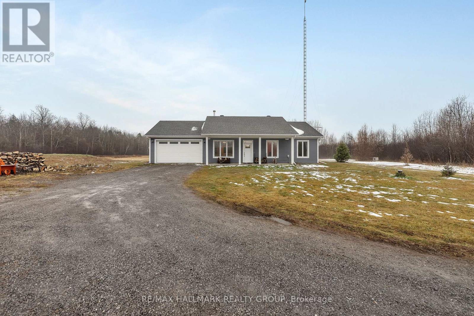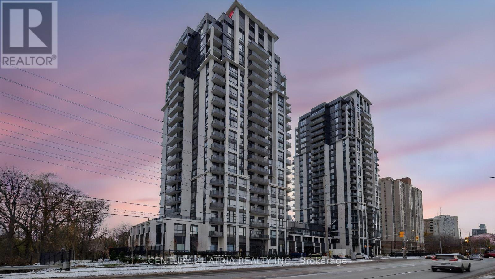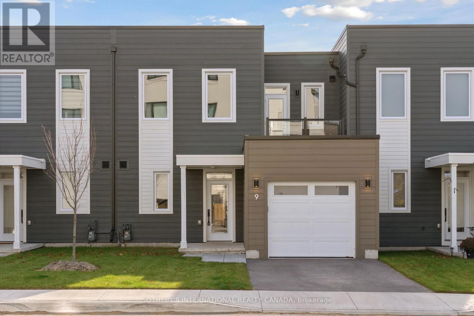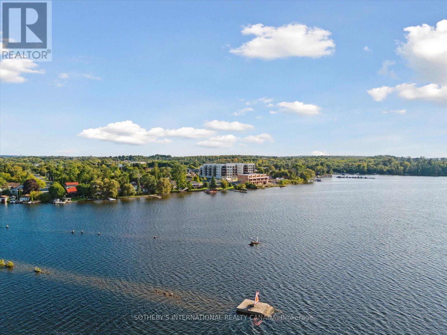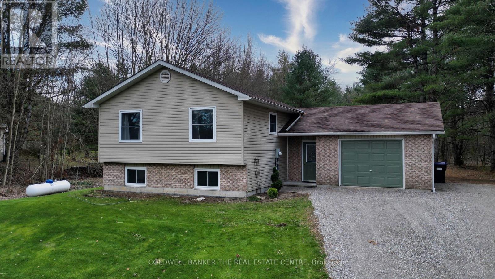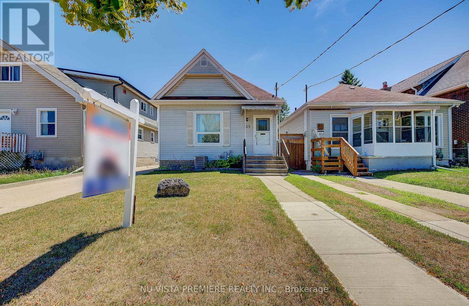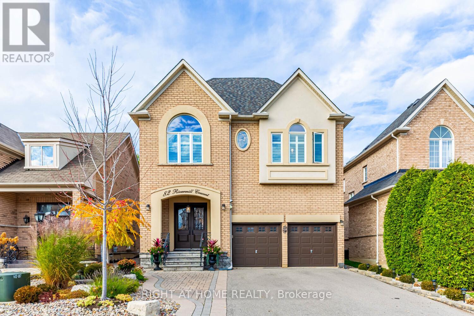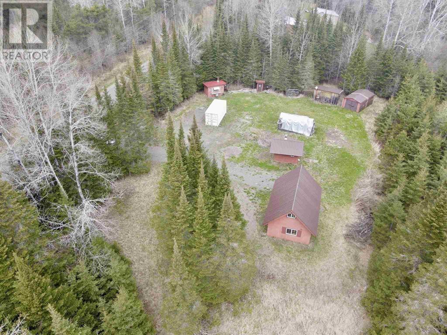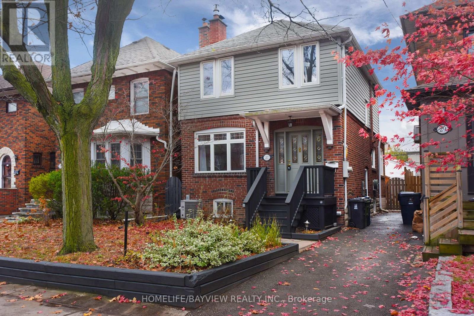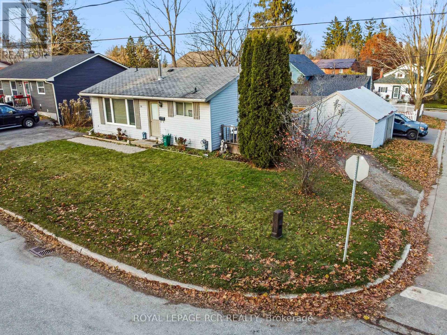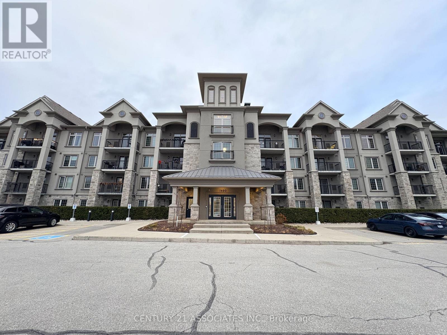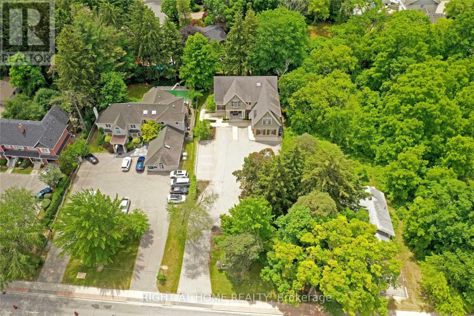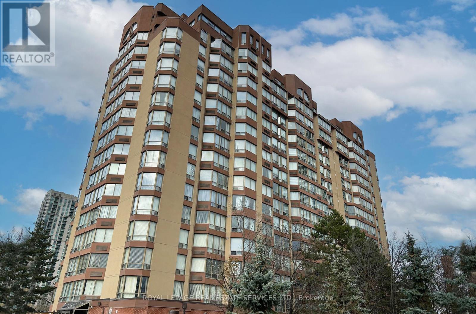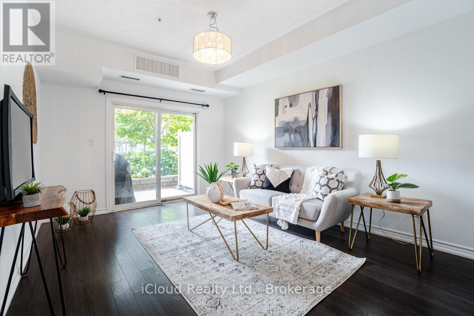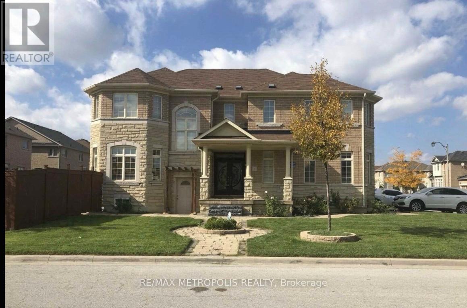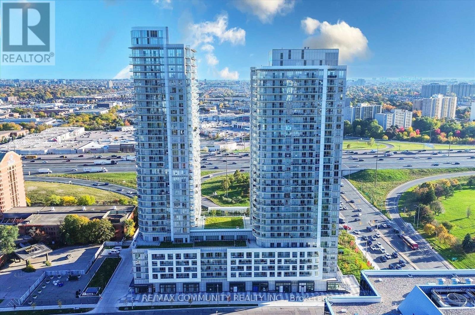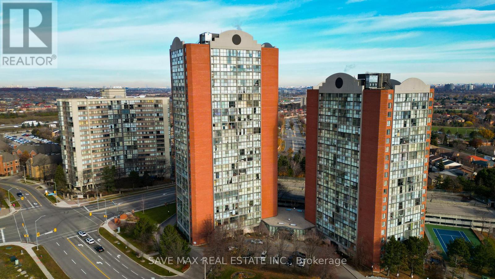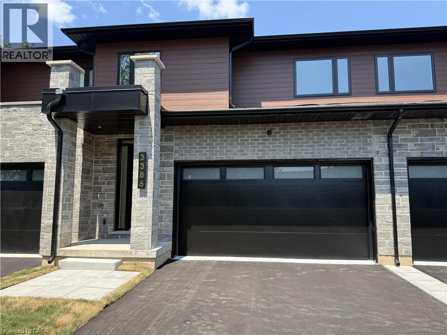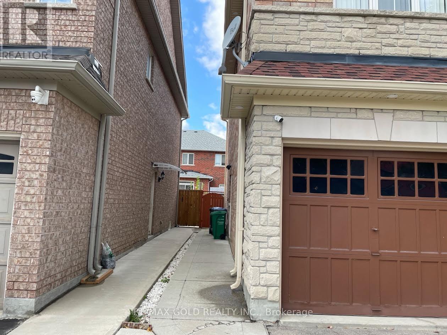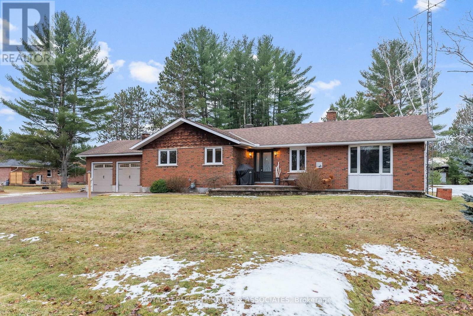129 Templewood Drive
Kitchener, Ontario
A Beautifull 1569.53 Sq Ft Freehold Townhome, 3 bed, 2.5 bath with full unfinished basement for sale in Pioneer Park Area of Kitchener! Upon entrance through the foyer, you will find CARPET FREE MAIN FLOOR, an open concept kitchen with Stainless steel upgraded appliances, upgraded kitchen cabinets with Island and Quartz countertops, a powder room and a bright and spacious living room with potlights. A sliding door opens through the living room to your private wooden deck for your outdoor summer enjoyment. Second floor features a huge master bedroom with 3 pc ensuite bathroom with standing shower and a walk-in-closet. 2 more good sized bedrooms with huge closets and a 4 pc family bathroom. Very convenient second floor laundry. Very spacious Full unfinished basement is waiting for your future plans. Owned water softener, Gas furnace, HRV system for fresh air installed. Single car garage with automatic garage door opener and an asphalt private single driveway. Conveniently located close Huron Park Area Community, close To public schools, Shopping, Restaurants, Highway 401, Conestoga College And Other Major Amenities. (id:50886)
Century 21 Right Time Real Estate Inc.
48 Alderson Drive
Cambridge, Ontario
48 Alderson Drive is a beautifully updated, move-in ready detached home located in a highly convenient and coveted Cambridge neighbourhood. The interior features a fresh and functional updated kitchen with white cabinetry, quartz countertops, and updated stainless steel appliances, while hardwood and tile flooring flow throughout the first and second levels. The dining area offers a seamless transition to a covered deck, perfect for enjoying the outdoors in any season. Upstairs provides three inviting bedrooms, including a primary suite with a spacious walk-in closet, and a modern 4-piece bathroom. Additional living space is found in the fully finished basement, which includes a cozy recreation room and another washroom, ideal for relaxation or a home office. Modern amenities such as a tankless water heater, gas furnace, and central air conditioning enhance comfort and efficiency. Outside, residents can enjoy a peaceful, private, fully fenced, and nicely landscaped backyard that includes a storage shed, combining comfort, style, and convenience in a fantastic location. (id:50886)
RE/MAX Escarpment Realty Inc.
1 Bloxham Place
Barrie, Ontario
Welcome to 1 Bloxham Place a beautifully maintained all-brick bungalow on a desirable corner lot in sought-after Innishore neighbourhood. Featuring 3 main floor bedrooms, including a spacious primary suite with walk-in closet and ensuite bath. the family room with vaulted ceiling and cozy gas fireplace seamlessly opens to The bright eat-in kitchen which offers a breakfast bar, and walkout to a large deck. A combined living and dining room with a big picture window creates an inviting space for gatherings. The fully finished lower level adds incredible versatility with a large rec room, additional bedroom, 3-piece bathroom, laundry room, and cold cellar. Enjoy the convenience of a double garage with inside entry to the mudroom, plus upgraded furnace (still under warranty) and energy-saving solar panels that help offset hydro and gas costs. Ceramic and hardwood floors throughout the main level add style and durability. For 10 years, 1 Bloxham Place has been the heart of this family's life - holiday pot lucks around the island, summer nights by the firepit, and walks to the park & Wilkins Beach. Neighbours who look out for each other, a backyard built for play, and spaces that welcome everyone. Now its ready for its next chapter. (id:50886)
RE/MAX Crosstown Realty Inc. Brokerage
7 Gleeson Way
Ottawa, Ontario
Step into this stunning 4+1 bedroom, double-garage semi-detached home in one of Barrhaven's most desirable neighbourhoods. Thoughtfully designed with an open-concept layout, this home offers both style and functionality-perfect for families and professionals alike.The renovated kitchen boasts modern finishes and seamlessly flows into the bright living and dining areas, ideal for hosting and everyday comfort. Upstairs, you'll find four generous bedrooms, including a beautifully updated primary en-suite that adds a touch of luxury to your daily routine.The fully finished basement provides even more living space, featuring an additional bedroom or home office, making it perfect for guests or remote work.Enjoy privacy and relaxation in the fully fenced backyard with no rear neighbours, a rare find in this prime location. Only minutes from top-tier schools, shopping, parks, and all amenities, this home truly has it all.Funace and AC(2024), Dishwasher, Fridge, Stove(2023),Kitchen & Master en-suite(2022), Roof around 2016,window original, brand new carpet in bedrooms(2025).Don't miss this opportunity to own a modern, move-in-ready home in the heart of Barrhaven! (id:50886)
Keller Williams Icon Realty
998 Pioneer Road
Merrickville-Wolford, Ontario
Welcome to this custom 2018 Lockwood Brothers Energy Star bungalow, a beautifully designed one-level home set on a peaceful and expansive 10.5-acre rural property. Offering comfort, efficiency, and modern style, this bungalow features high ceilings, large windows with wide casings, and ceramic tile flooring throughout with hydronic in-floor radiant heat for exceptional warmth. Offering exceptionally fast Bell Fibe internet speeds. The bright and open living space includes a welcoming family room anchored by a wood stove, a well-appointed kitchen with a new 2025 backsplash, and a functional layout with three bedrooms and two full bathrooms all on the main level-perfect for easy living with no stairs. Heating and cooling are versatile and efficient, including a wood stove, ductless heat pump (A/C + heat), and propane in-floor radiant heating. The oversized attached garage provides excellent storage and workspace, while the massive property offers endless potential for gardening, recreation, and outdoor enjoyment. With thoughtful design, durable finishes, and a serene setting, this home is an ideal choice for those seeking quiet country living with reliable modern comfort. ** This is a linked property.** (id:50886)
RE/MAX Hallmark Realty Group
1209w - 202 Burnhamthorpe Road E
Mississauga, Ontario
Keystone Condos - Bright and Spacious 2-Bed + Den, 2-Bath Suite! Enjoy plenty of natural light in this stunning 2-bedroom + den, 2-bath condo featuring an open, functional layout with floor-to-ceiling windows and unobstructed south views. Modern finishes and laminate flooring run throughout. The versatile den is perfect as a home office or can easily serve as a third bedroom. The open-concept kitchen boasts stainless steel appliances, sleek cabinetry, a stylish tile backsplash, and a walkout to a private balcony. 1 underground parking spot includes an EV charging station-very convenient! The building offers exceptional amenities including an outdoor pool, party room, media room, guest suites, yoga studio, bike storage, outdoor terrace, and 24/7 concierge service. Prime location! Steps to public transit, GO Train, schools, and nearby Square One for shopping, restaurants, and entertainment. Easy commuting via Highways 403, 410, and 407. (id:50886)
Century 21 Atria Realty Inc.
9 - 19 West Street N
Kawartha Lakes, Ontario
YEAR END BUILDER INCENTIVE - 1 YEAR MAINTENANCE FEES, UTILITIES AND PROPERTY TAXS PAID BY BUILDER!!!! Welcome to Fenelon Lakes Club, where maintenance-free living meets luxurious comfort.Step inside this bright and airy 1500+ sq ft haven, boasting a thoughtfully designed layout perfect for relaxation and entertaining. The stylish kitchen, featuring quartz countertops, stainless steel appliances (including a gas range!), and a peninsula breakfast bar with seating for three. The adjacent dining area flows seamlessly into a spacious living room, highlighted by a dramatic two-story ceiling and gas fireplace. Enjoy the convenience of the primary bedroom on the main floor, complete with a 4-piece ensuite bath and ample closet space. Main floor laundry, a 2 piece bathroom and direct access to the garage complete the main level.A gorgeous staircase takes you to the second floor where there two additional bedrooms, a versatile den/office space, a 4-piece bathroom with tub, and an enormous walk-in closet for additional storage. There is a 2nd floor balcony, perfect for relaxing with water views in the distance. Off the living room is a walk out to your private patio, perfect for relaxing with enough space to create a potted garden. Forget about lawn care and snow removal! All of this is taken care of for you so you can spend more time enjoying the things you love. Exclusive amenities include a clubhouse, gym, outdoor pool, tennis/pickleball courts, and private dock area for residents with planned finger docks for daytime use. Discover the charming town of Fenelon Falls. Just a short stroll from the Fenelon Lakes Club, you'll find unique shops, delightful dining, and rejuvenating wellness experiences. Conveniently located 20 minutes from Lindsay and Bobcaygeon, and only 90 minutes from the GTA. Seeking financing? Take advantage of a 1.99% 2-year mortgage through RBC which is approximately 2.5% lower than posted rates. Don't miss this opportunity! (id:50886)
Sotheby's International Realty Canada
201 - 19b West Street N
Kawartha Lakes, Ontario
YEAR END BUILDER INCENTIVE - 1 YEAR MAINTENANCE FEES, UTILITIES AND PROPERTY TAXS PAID BY BUILDER!!!! Dreaming of life in the Kawartha's on Cameron Lake? Your opportunity awaits in Suite 201 at Fenelon Lakes Club. One of the largest suites in the development at 1237 square feet, this 2 bedroom, 2 bathroom unit offers exceptional square footage for the price. Plus double terraces. The terrace off the living room is 156 square feet complete with (BBQ hookup). Imagine grilling dinner while watching the sunset in the distance. There is enough space for a dining table for 4 plus a chaise. The 2nd terrace is off the primary bedroom and is 200 square feet. This bonus outdoor space is perfect to create an oasis for entertaining or just for yourself. Exclusive amenities include a clubhouse, gym, outdoor pool, tennis/pickleball courts, and private dock area for residents with planned finger docks for daytime use. Discover the charming town of Fenelon Falls. Just a short stroll from the Fenelon Lakes Club, you'll find unique shops, delightful dining, and rejuvenating wellness experiences. Conveniently located 20 minutes from Lindsay and Bobcaygeon, and only 90 minutes from the GTA. Seeking financing? Take advantage of a 1.99% 2-year mortgage through RBC which is approximately 2.5% lower than posted rates. (id:50886)
Sotheby's International Realty Canada
4067 Canal Road
Severn, Ontario
1.7 Acres | Oversized Garage | 9ft Basement Ceilings: Looking for land, location, and potential? This move-in-ready raised bungalow sits on a beautiful 1.733-acre lot just steps from access to theTrent Severn River and minutes to Hwy 11.Top Features:Move-In Ready: 3 Bedrooms, 1 Bathroom with open concept living/dining area and walkout.Functional Entry: Huge foyer offers inside entry to the oversized garage and a convenient exit to the backyard.Equity Builder: Full basement with a 9ft. ceilings- is a rare find and it's ready for your finishing touches.Solid Updates: Peace of mind with a newer roof (2023), new walkout deck, fresh landscaping, and 200-amp service.This is perfect home for families or commuters who want land and privacy without sacrificing convenience. (id:50886)
Coldwell Banker The Real Estate Centre
35 Major Street
London East, Ontario
Great raised bungalow! Lovely 3 bedroom home with many updates. Wood look Laminate flooring in the main living area. Cement drive with cement rear patio. Storage shed. Rear elevated Deck, New on demand water heater owned 2024, New furnace and AC 2020, Roof in 2017. All major updates have been done. This is a great retirement home or perfect for a young family home. Appliances included. Don't miss this one book a viewing with your realtor today! (id:50886)
Nu-Vista Premiere Realty Inc.
82 Rivermill Crescent
Vaughan, Ontario
Welcome to luxury living in prestigious Upper Thornhill Estates. Set on a quiet, family-friendly street, this beautifully updated home blends comfort, elegance, and modern function in one of the area's most desirable communities with top-rated schools.Inside, a stone foyer with heated floors leads to hardwood throughout and a stunning chef's kitchen with an oversized granite island, extended cabinetry, and high-end appliances. The kitchen opens to a spacious family room with a dual-sided gas fireplace and built-in speakers, creating a warm, inviting space for gatherings. Ten-foot ceilings on the main floor and nine-foot ceilings on the second floor and basement enhance the home's open, luxurious feel. Smooth ceilings, crown molding, recessed lighting, elegant ironwork, and second-floor laundry add convenience and style.All four bedrooms feature private en-suites and large walk-in closets. The primary suite offers a spa-inspired retreat with heated floors, a dual-sided fireplace, double sinks, Jacuzzi tub, and frame-less glass steam and rain shower.The professionally finished basement adds versatility with an office or bedroom, a third dual-sided fireplace, and a full second kitchen with stainless steel appliances-ideal for guests or extended family.Step outside to a true backyard oasis with a gazebo, perfect for dining, entertaining, or unwinding in your own private retreat.Located near top-rated schools, parks, trails, GO Station, shops, restaurants, hospitals, and medical centers, this home delivers luxury living in a prime location. (id:50886)
Right At Home Realty
Forest Hill Real Estate Inc.
356 Cloud Bay Rd
Neebing, Ontario
The perfect place to relax and unwind! Get away from the hustle and the bustle of the city with this little slice of paradise just minutes from Cloud Bay on Lake Superior. A beautiful 3 acre property surrounded by nature, wildlife, and a serene creek flowing through the property. Several outbuildings have been developed over the years including a small bunkie with a loft, a sauna, storage sheds, a small garage with metal roof. (Note: this property is considered vacant land with no well or septic) (id:50886)
RE/MAX Generations Realty
27 Cranbrooke Avenue
Toronto, Ontario
Welcome to this charming home in the heart of Lawrence Park! Recently refreshed with new paint and upgrades, this beautiful property features a brand-new finished basement with a new furnace room and plenty of extra space. Enjoy the bright, open layout, beautiful backyard, and a lovely deck-perfect for relaxing or entertaining during the summer.The home also offers a garage and additional parking space, combining comfort and convenience in one of Toronto's most sought-after neighbourhoods. (id:50886)
Homelife/bayview Realty Inc.
39 John Street
Orangeville, Ontario
Set on a sunny corner lot just steps from everything downtown Orangeville has to offer, this inviting two bedroom bungalow is packed with possibility. The main level features comfortable living spaces, including a welcoming living room, dining area, and functional kitchen. Two bedrooms, serviced by the four piece bath, offer easy everyday living. Downstairs, the finished basement adds valuable flexibility with a recreation area, third bedroom that works beautifully for guests, teens, or a dedicated home office, and a three piece bath. Outside, the large detached workshop provides endless opportunities for hobbyists, contractors, and creatives, while the corner lot offers bonus breathing room and additional outdoor potential. With walkable access to cafés, restaurants, shops, parks, and the vibrant charm of downtown, this is your chance to enjoy the convenience of one of Orangeville's most loved neighbourhoods. Whether you're starting out, scaling back, or looking for your next project, this bungalow is ready for its next chapter. (id:50886)
Royal LePage Rcr Realty
114 - 1460 Main Street E
Milton, Ontario
Beautifully updated Dempsey community condo in Milton! This freshly painted, spacious 2-bedroom, 2-bathroom apartment includes 2 parking spots and a storage locker. Located in the highly sought-after Dempsey neighbourhood, you'll enjoy quick access to the highway, Go Transit, plenty of shopping, schools, parks and a great selection of restaurants. The building offers excellent amenities, including an amazing party room and a gym. Water is included in the rent. (id:50886)
Century 21 Associates Inc.
1440 Hurontario Street
Mississauga, Ontario
Rare Opportunity To Own David Small Award Winning Boutique Office Building Just Steps From Trendy Port Credit. Over 5751 Sf OfLux. Flex Office Space Easily Divides Into 5 Potential Suites Or The Ultimate Medical Space. Private Residence Allowance Also. Walk To Port Credit Go,Min To Qew, 20 Min To Downtown. 3 Flrs, Each W/Top Of The Line Finishes & Inspired Work Areas. Main Fl Wheelchair Accessible. Lrt Coming 2026. 4 Sep Ac & Furnace,17 Parking Spaces (+6 Additional Tandem) Large 2017 Contemporary Interior Reno Update, Cathedral Ceilings,Uncompromising Quality Thru-Out. A True Signature Building To Be Proud Of. Outstanding Investment! (id:50886)
Right At Home Realty
212 - 25 Fairview Road W
Mississauga, Ontario
Welcome home to The Fairmont. This bright and clean 2 bedroom, 2 full bath family sized suite has been lovingly cared for and is move-in ready. Enjoy 1055 square feet of smartly designed and sunny living space conveniently located on the second level of this well appointed building. Open concept kitchen is beside a warm and welcoming breakfast area bathed in natural light. Main living area features a spacious combined living/dining room with ample room to entertain. Two large bedrooms can each comfortably fit a full bedroom set. The primary suite is complete with a walk-in closet and full ensuite bathroom. Two side by side underground parking spots are owned and an exclusive use storage locker are included. Maintenance fee offers incredible value as it includes cable TV & highspeed internet. Premium amenities include an indoor pool, hot tub, sauna, penthouse guest suite, roof top patio, a well appointed gym and ample visitors parking. This is the perfect affordable starter home or next step for downsizers. Building is tucked away in this quiet residential area, while still within walking distance of Square One, Cooksville GO Train and the future Fairview stop on the Hurontario LRT. (id:50886)
Royal LePage Real Estate Services Ltd.
114 - 570 Lolita Gardens
Mississauga, Ontario
Well Maintained and Dazzling One Bedroom Unit !! Features 9ft Ceilings and Upgraded 1" Granite Counters with Breakfast Bar, Cabinet Door Hardware, White (Upper) and Espresso (Lower) Cabinets, Stainless Steel Appliances, Ensuite Laundry, Large Ground Level Walk-Out Balcony! New Tile Backsplash, One Underground Parking Space, One Locker. (id:50886)
Icloud Realty Ltd.
Main - 4 Kerrigan Drive
Brampton, Ontario
Welcome to this bright and spacious detached corner-lot home located in a wonderful family-friendly neighborhood. Offering over 2,500 sq. ft. of living space, this home is filled with natural light and features an open, functional layout ideal for everyday living. The main level includes a modern kitchen with a breakfast area overlooking the inviting family room-perfect for gathering and entertaining. The upper level offers four generous bedrooms with ample closet space, including three large bedrooms on the second floor, along with the convenience of second-floor laundry. Step outside to a beautifully maintained backyard complete with a large deck, providing an excellent space to entertain and enjoy the outdoors. (id:50886)
RE/MAX Metropolis Realty
1922 - 2031 Kennedy Road
Toronto, Ontario
Discover contemporary living at KSquare Condos, perfectly located in Agincourt South-Malvern West. This impressive19th-floor suite offers 771 sq ft of interior space plus a 140 sq ft balcony, combining comfort, style, and function with panoramic skyline views. The bright open-concept layout features floor-to-ceiling windows, a modern kitchen with built-in appliances, and generous counter space that seamlessly connects to the living and dining areas. Residents enjoy premium amenities including a concierge, fitness centre, party and lounge rooms, kids' play area, guest suites, and BBQ terraces. Ideally situated near Highway 401, GO Transit, TTC, and major shopping, this location offers exceptional convenience. Priced under $800 per square foot, this suite offers outstanding value in today's market--an ideal opportunity for both end-users and investors seeking long-term appreciation and affordability in a thriving community. (id:50886)
RE/MAX Community Realty Inc.
1705 - 4205 Shipp Drive
Mississauga, Ontario
Comfort Condo Living In The Heart Of Mississauga - Steps From Square One! Bright And Modern, 2-Bedroom Condo Perfectly Blends Comfort And Convenience. With Laminate Flooring Throughout And Floor-To-Ceiling Windows That Fill The Space With Natural Light And Beautiful City View, Spacious Open Concept Combined Living & Dining Area For Everyday Living & Entertainment. The Open Concept Modern Kitchen Features Quartz Countertops And Stainless-Steel Appliances. A Bright Primary Bedroom Offers 4 Pc Ensuite With A Large Closet And Another Good Size Bedroom. Benefit From The Ease And Practicality Of An Ensuite Laundry Room And One Underground Parking. Enjoy An All-Inclusive Maintenance Fee That Covers Hydro, Water, And Heat, Central Air Conditioning And A Stunning Building Amenities Such As 24-Hour Concierge, Gym, Game Room, Indoor Pool, Tennis Court, A Visitor Parking, A Children's Playground- All Fully Included In The Condo Fees. Located Minutes From Highways 403 And 401, And Just Steps To Square One Shopping Centre, Celebration Square, Public Transit, Schools, Restaurants, Theatres, Libraries, And Community Centres - Everything You Need Right At Your Doorstep. (id:50886)
Save Max Real Estate Inc.
3392 Carter Common
Burlington, Ontario
Brand-new executive town home never lived in! This stunning 1,747 sq. ft. home is situated in an exclusive enclave of just nine units, offering privacy and modern luxury. Its sleek West Coast-inspired exterior features a stylish blend of stone, brick, and aluminum faux wood. Enjoy the convenience of a double-car garage plus space for two additional vehicles in the driveway. Inside, 9-foot ceilings and engineered hardwood floors enhance the open-concept main floor, bathed in natural light from large windows and sliding glass doors leading to a private, fenced backyard perfect for entertaining. The designer kitchen is a chefs dream, boasting white shaker-style cabinets with extended uppers, quartz countertops, a stylish backsplash, stainless steel appliances, a large breakfast bar, and a separate pantry. Ideally located just minutes from the QEW, 407, and Burlington GO Station, with shopping, schools, parks, and golf courses nearby. A short drive to Lake Ontario adds to its appeal. Perfect for down sizers, busy executives, or families, this home offers low-maintenance living with a $269/month condo fee covering common area upkeep only, including grass cutting and street snow removal. (id:50886)
Exp Realty
44 Summershade Street
Brampton, Ontario
Legal 2 Bedroom basement apartment with it's own separate laundry in the unit available from Jan 16. 1 car parking offered at this rent (2nd parking spot available at additional cost). Tenant shall pay 30% of total utilities. Laminate flooring throughout the unit. Convenient location. 10 Minutes walk from Red Willow Public-school. 1st and last month's rent, job letter pay stub, detailed credit report and tenant insurance required. (id:50886)
RE/MAX Gold Realty Inc.
40925 Highway 41
Laurentian Valley, Ontario
Welcome to this solid all-brick bungalow in sought-after Laurentian Valley, set on 1.3 acres of peaceful, private land. Inside, a sunken living room anchored by a cozy gas fireplace creates a warm and inviting atmosphere. The spacious kitchen offers a large center island, abundant cabinetry, and plenty of room for cooking and gathering. The main bathroom features a generous walk-in shower, while the primary bedroom includes its own ensuite and built-ins in the closet for effortless organization. A large breezeway connects the home to the attached double garage, providing a functional transition space perfect for everyday living. The lower level extends your living area with a convenient laundry room, a 2-piece bathroom, an additional bedroom, two recreation rooms-including one with a wood stove-and multiple storage rooms that ensure everything has its place. Outside, enjoy a charming gazebo, a fenced tennis/pickleball court that could double as a skating rink in the winter, and an oversized heated detached garage that's ideal for hobbyists or additional vehicle storage. This well-maintained property offers space, versatility, and country charm-all just minutes from town. 24 hour irrevocable on all offers. (id:50886)
Royal LePage Edmonds & Associates

