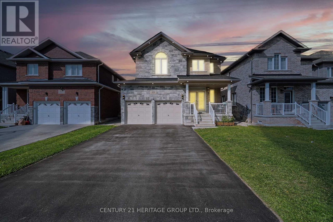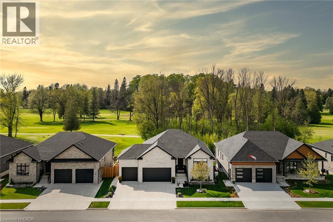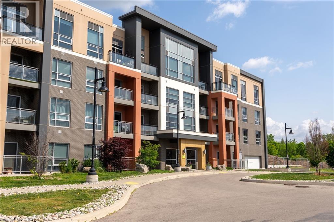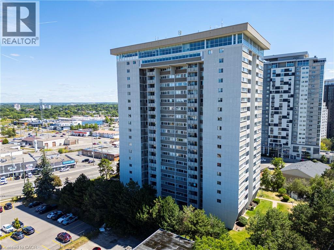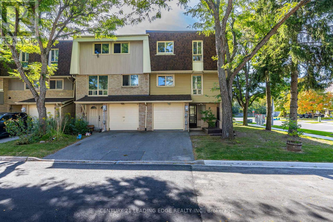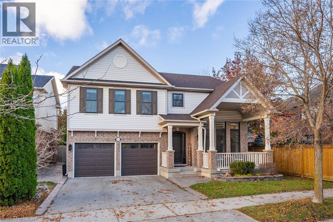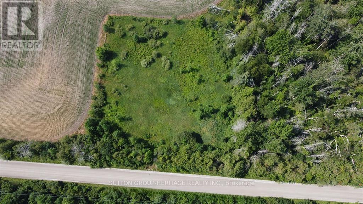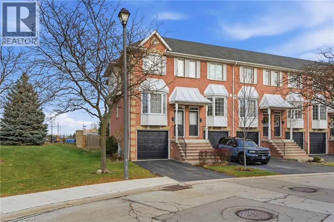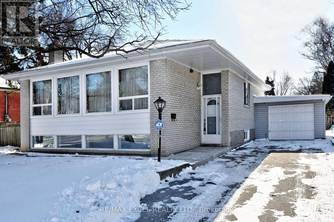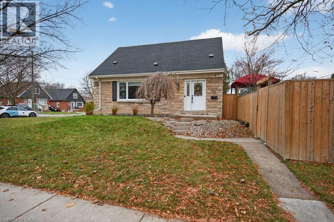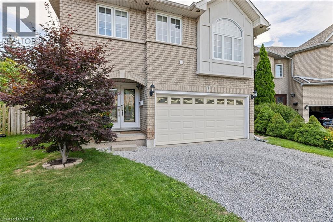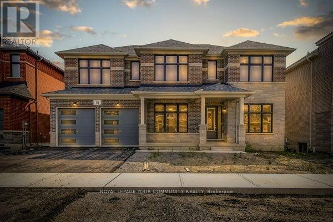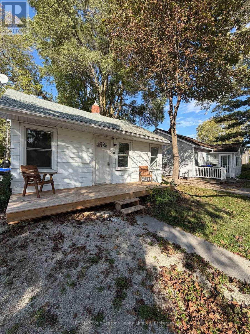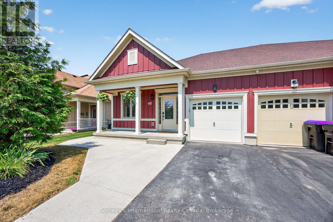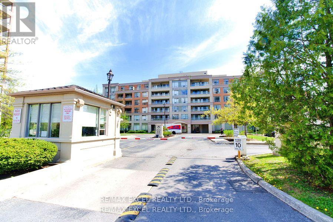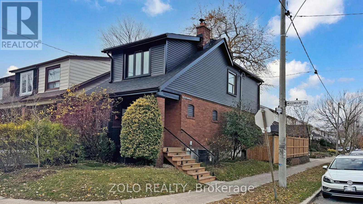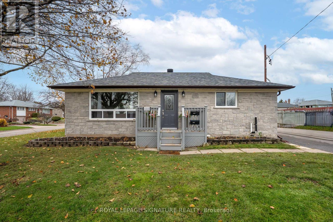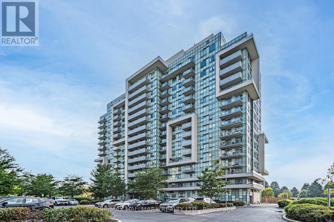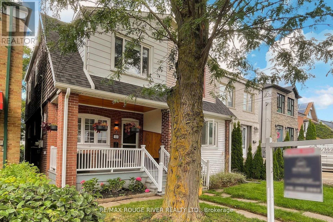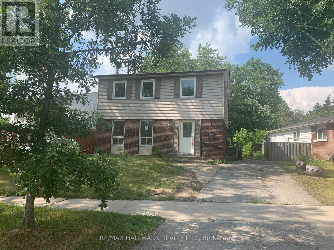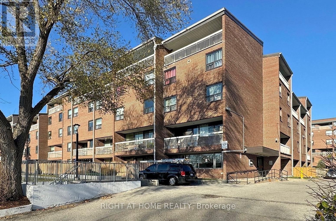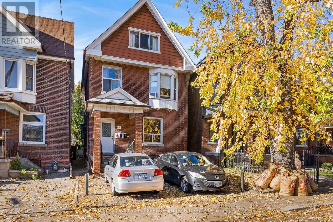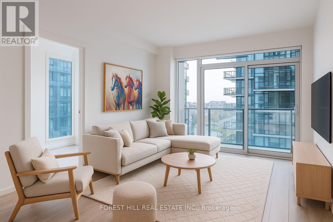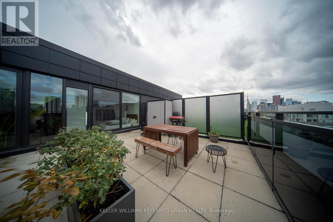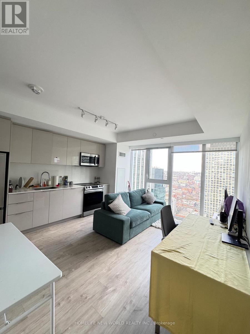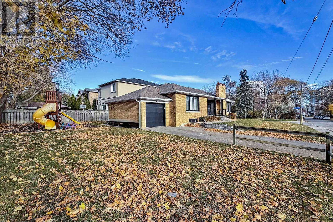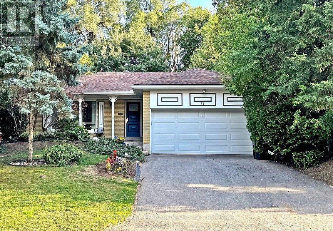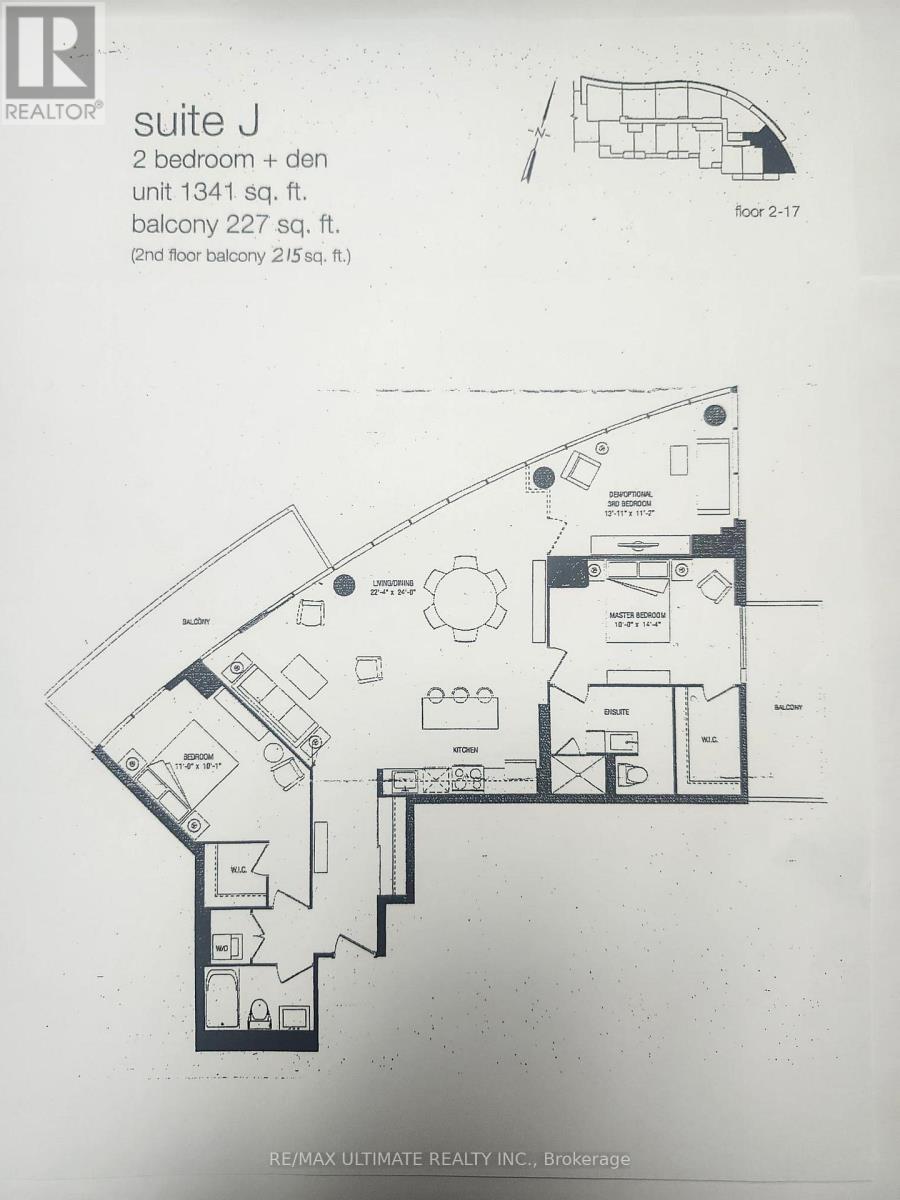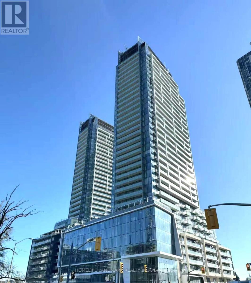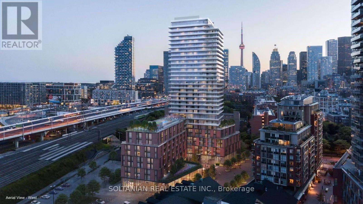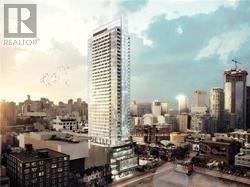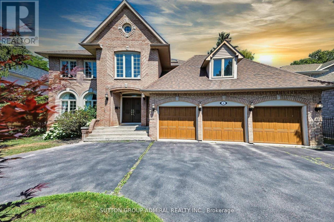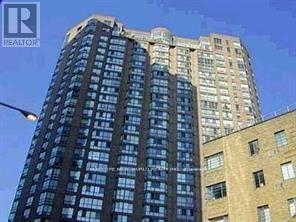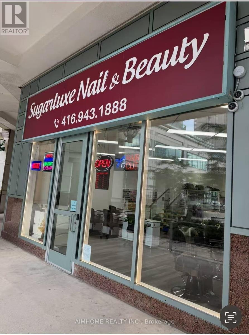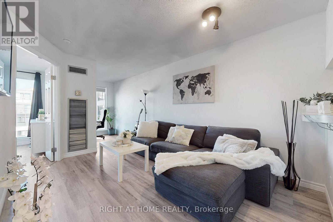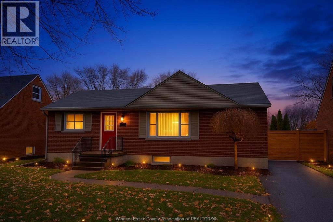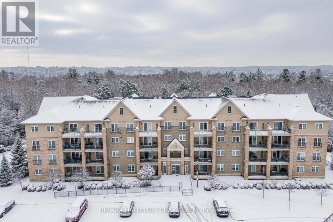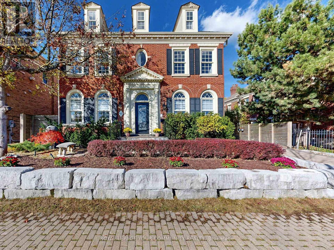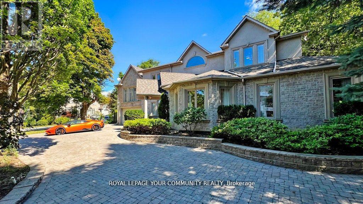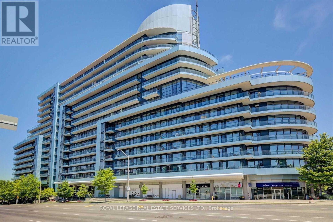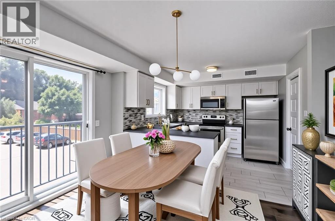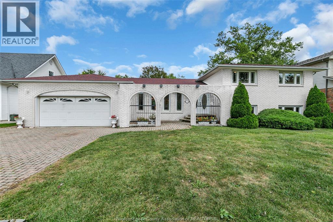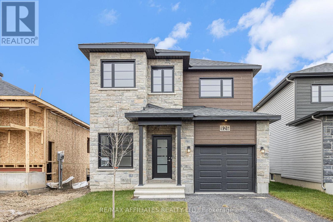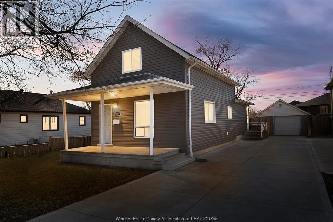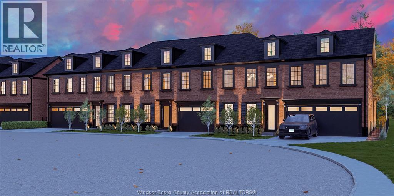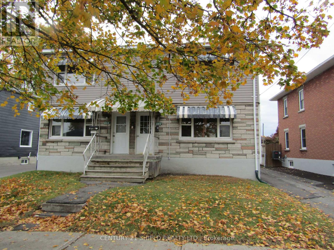29 Cummings Road
Elizabethtown-Kitley, Ontario
Are you a Snowbird (or have a Snowbird) staying home this winter? Are you thinking about merging households with family-but worried that might feel a little too close? What if you could have two homes in one without sacrificing space or privacy? Why not consider 29 Cummings Road? Some great reasons this lifestyle truly works include; complete independence under one (connected) roof with two fully self-contained residences-each with its own kitchen, laundry, living space, and privacy make multi-generational living comfortable, respectful, and seamless; massive cost savings & financial flexibility by sharing expenses without sharing living quarters - used for in-laws, adult children, guests, or rental income, the secondary Garden Suite creates financial breathing room; resort-style living all year long including an above-ground pool & hot tub, outdoor bar, firepit, wraparound porch, and private acre of land. This estate offers luxury multi-generational lifestyle living for everyone! (id:50886)
RE/MAX Finest Realty Inc.
89 Sutherland Avenue
Bradford West Gwillimbury, Ontario
Stunning 4-bedroom detached home in highly desirable Bradford! Features a functional layout, 5 bathrooms, and a fully finished basement. Upgraded throughout with modern finishes. No sidewalk-extra-wide driveway with parking for 4+2. Walking distance to schools, parks, and all major amenities. Quiet family-friendly area with easy access to Hwy 400 and GO transit. Perfect for growing families! Key Features: Spacious Open Concept: A bright and airy floor plan with a spotlight, smooth ceilings, creates a welcoming atmosphere throughout. Gourmet Kitchen: Featuring built-in appliances, this kitchen is perfect for preparing meals or enjoying casual dining with family and friends. Finished Basement: Offering additional living space with a full kitchen and bathroom, ideal for an in-law suite, guest accommodations, or an entertainment hub. Private Backyard: Step outside to your private backyard oasis, backing onto a school for added tranquility and privacy, perfect for kids to play or for enjoying quiet afternoons. Well-Maintained Community: Located in a family-friendly neighborhood, this home is just minutes away from schools, parks, shopping, dining, and public transit. Don't miss the opportunity to own this gem in one of the area's most desirable locations. Whether you're hosting family gatherings or enjoying some peace and quiet, this home offers it all. (id:50886)
Century 21 Heritage Group Ltd.
41 Gilmer Crescent
Listowel, Ontario
41 Gilmer Crescent is a beautifully crafted 5-bedroom, 3.5-bathroom home offering nearly 4,000 sq. ft. of thoughtfully designed living space. With two full kitchens and two ensuites, it's perfect for multigenerational living or added flexibility. The main floor features an expansive living room with 10' coffered ceilings, a beautifully appointed kitchen with quartz countertops and backsplash, a large island, a built-in coffee/appliance nook, and an adjacent dining area. Three spacious bedrooms include a luxurious primary suite with a 4-piece ensuite, walk-in closet, and access to a back porch overlooking the golf course. The oversized triple-car garage includes an in floor drain, man door and separate set of stairs leading to the basement. The fully finished walk-out basement offers incredible potential with a second full kitchen with 10' island, dining area, large rec room, two bedrooms - one with a private ensuite, and plenty of storage in the utility area. This home's additional features include 9' ceilings on both the main level and basement, complemented by 8' doors and 7.5 baseboards. There is Sonopan soundproofing panels between levels, in-floor heating in the basement (two zones), a Briggs and Stratton generator, upgraded appliances, and a fully fenced and landscaped yard. Backing onto the green of Listowel Golf Club's Vintage Hole 8, this home offers serene sunset views and a tranquil setting. Situated on a quiet, family-friendly crescent, this residence combines luxury, comfort, and functionality. (id:50886)
Exp Realty
4040 Upper Middle Road Unit# 103
Burlington, Ontario
Welcome to 103-4040 Upper Middle Road – Park City Condominiums in the heart of Tansley, where stylish design meets everyday convenience. This beautifully updated 1 bedroom + den, 1 bathroom ground-floor unit offers 657 sq. ft. of bright, open living space with soaring ceilings, sleek finishes, and a flexible layout perfect for working from home or hosting guests. Skip the elevator and enjoy the ease of main-floor living, complete with a larger private terrace ideal for relaxing, BBQing, or entertaining. The spacious primary bedroom features direct walk-out access to the terrace, creating a seamless indoor-outdoor flow and the perfect spot for your morning coffee. You’ll also love the functional den—perfect for a home office, nursery, or bonus lounge area—as well as the underground parking, separate storage locker, and a thoughtfully designed interior that truly lives large. This unit is loaded with quality upgrades throughout—see supplements for the full list of enhancements that make this home stand out. Located steps from Tansley Woods Park, with its trails, pickleball courts, and playground, and within walking distance to Farm Boy, Starbucks, restaurants, and Millcroft Shopping Centre. Quick access to the QEW, 403, and Appleby GO makes commuting a breeze. With modern style, smart design, and a prime location, this home is a fantastic fit for first-time buyers, downsizers, or investors. (id:50886)
RE/MAX Escarpment Realty Inc.
375 King Street Unit# 306
Waterloo, Ontario
IMMEDIATE OCCUPANCY AVAILABLE! Bright and well-maintained 3-bedroom, 2-bath condo featuring an open-concept layout, in-suite laundry, and a private primary ensuite. Enjoy generous living space, large windows, and ample storage throughout. Located just minutes from major universities, shopping, parks, transit, and highways—this unit offers unbeatable convenience. The well-managed building boasts excellent amenities, including an indoor pool, sauna, gym, party room, car wash area, bike storage, and more. Includes designated underground parking and a large storage locker. Ideal for families, students, or investors! (id:50886)
RE/MAX Twin City Realty Inc.
129 Poplar Crescent
Aurora, Ontario
Welcome to 129 Poplar Crescent- an elegant end-unit townhome with over 2,000 sq. ft. of refined living in Aurora's prestigious Aurora Highlands. Set on a premium corner lot and surrounded by mature trees, it offers the perfect balance of privacy and convenience. The bright, open-concept second floor flows seamlessly from the spacious living with large windows and dining areas to a well-appointed kitchen with generous storage, counter space, and a breakfast area. Upstairs, the primary suite features a large walk-in closet and updated ensuite, while two additional bedrooms provide space for family or guests. A versatile ground floor can serve as a bedroom, home office, or guest suite with walk-out to the low-maintenance backyard. Enjoy access to exclusive amenities on the 17-acre property, like the newly renovated outdoor pool with lifeguards, washroom facilities, and heated outdoor showers, a huge modern playground with equipment for children of all ages, two sports fields, a newly resurfaced basketball/pickleball court, BBQ/picnic areas, professionally landscaped walking/biking trails, garden beds, tree-lined streets, and visitor parking. Just steps from Yonge Street, top-rated schools, parks, trails, cultural attractions, and YRT buses, Viva buses, and the Aurora and Bloomington GO stations. The condo fees cover for repairs/replacement of: windows, roofs, siding, fences, driveways, landscaping, and underground plumbing, plus the common elements. A rare opportunity for stylish, low-maintenance living in one of Aurora's most sought-after neighbourhoods! (id:50886)
Century 21 Leading Edge Realty Inc.
1351 Mcguffin Gate
Milton, Ontario
Welcome to a beautifully updated 4+1 bedroom, 4 bathroom home on a premium oversized lot in Milton's Beaty neighbourhood, one of the most consistently sought-after communities in town. This property has been upgraded throughout, offering a fully move-in-ready home with all major work completed. Inside, the home offers modern, thoughtful updates. The laundry room (2025) and brand new second-floor bathroom (2025) have been fully renovated, and the new primary ensuite (2025) includes heated floors. Mechanical improvements include new windows, high-efficiency furnace, new A/C, and increased attic insulation (2022), as well as a new roof (2020) and insulated garage doors (2019). Hardwood flooring throughout (2014) and fresh paint provide a clean and welcoming interior. The finished basement includes a secondary back-up sump pump. The exterior features a composite deck with modern glass railings and a cedar gazebo (2024), a hot tub (2020) on a newer concrete pad (2020), and a new driveway (2020), all designed for low maintenance and enjoyable outdoor living. Boasting over 3,000 sq. ft. of total living space, this property offers an impressive amount of room for families of all sizes. Located in Beaty, residents enjoy top-rated schools, multiple parks, playgrounds, walking trails, and easy access to shopping, restaurants, transit, and major commuter routes. It is an established neighbourhood known for pride of ownership, quiet streets, and a strong sense of community. Homes with this level of care, updates, and lot size are rarely offered for sale in Beaty. This home has been loved by the same owners for over two decades, on a street where neighbours rarely move—an excellent reflection of the community itself. (id:50886)
RE/MAX Escarpment Realty Inc
Pt Lt 7 Conc 9
Brock, Ontario
This 1 Acre Building Lot with a drilled well on the property. Cleared, with some trees in the front for privacy. Concession 9 is a quiet sideroad just east of Hwy 12 in Beaverton giving you easy access for community and close to Town/Lake Simcoe or Independent/Timmies, This property is ready to go! Hydro is available on the street along with Bell wires on street. (id:50886)
Sutton Group-Heritage Realty Inc.
3480 Upper Middle Road Unit# 123
Burlington, Ontario
Impeccably maintained end-unit townhome in sought-after Tuck’s Forest. Welcome to this immaculate, beautifully updated 2-bedroom end-unit townhome. Bright, sun-filled, and set in one of Burlington’s most desirable communities. Updated throughout in 2021, this home features new flooring across all levels, fresh carpeting on the staircases, and a fully redesigned kitchen that truly elevates the space. The kitchen showcases stainless steel appliances, granite counters, a custom island with pot drawers and cutlery organizers, a stylish backsplash, a new larger kitchen sink, a full pantry, and a new kitchen window that brings in even more light. The entire home was professionally repainted top-to-bottom, offering a crisp, modern feel. The open-concept living and dining area flows effortlessly and walks out to a private balcony, perfect for morning coffee or an evening wind-down. The lower level features 9-foot ceilings, a spacious rec room or second family room, and a walkout to the backyard. Upstairs, both bedrooms offer vaulted 11-foot ceilings, large windows, and generous closet space. Second-floor laundry adds everyday convenience. Additional upgrades include a garage door opener, new water heater, and new furnace, all contributing to peace of mind and long-term comfort. The attached garage with inside entry and private driveway add to the everyday ease. And the location? Hard to beat. Steps to top-rated schools, surrounded by walking trails, close to parks, transit, and shopping… and yes, there’s even a Tim Hortons next door for the easiest mornings ever. (id:50886)
Keller Williams Edge Realty
Bsmt - 412 Balkan Road
Richmond Hill, Ontario
Beautifully Renovated Basement Featuring 2 Bright Bedrooms and 1 Full Washroom. Upgraded Laminate Flooring Throughout, Brand New Kitchen with Granite Countertops. Spacious Living Area with Fireplace and Above-Grade Windows. Located in the Highly Sought-After Crosby Community, Close to Top-Ranked Bayview High School, Shopping Centres, Walmart, and GO Transit. Please Note: Backyard is Excluded. Utilities are Split 1/3 for the Basement (id:50886)
RE/MAX Excel Realty Ltd.
52 Sylvia Crescent
Hamilton, Ontario
Having a Goldilocks moment? Do you want to live close to the highway, but a walk to the Bruce Trail? Need a walkable grocery and pharmacy, but also looking for a small town community feel with an elementary school under 300 kids? Maybe you’re looking to golf, skate, or just walk the dog on an actual sidewalk. Look no further than this fantastic one and a half story home in quite possibly the best Hamilton neighbourhood available - Rosedale. Loaded with important systems upgrades, and a totally turnkey living situation, this is a no-brainer that checks every box. Let’s start with systems, a 200 amp upgraded electrical service runs alongside the driveway just waiting for your electric car plug. A backflow valve and copper incoming water pipe promise safety and longevity for your family. Upgraded roof last year, vinyl windows and patio slider to a deck and fully fenced yard. As a corner lot this home offers two separate, private entrances. Fronting on Sylvia you will enter the top unit, an open concept main floor with hardwood kitchen, neutral Berber carpet with hardwood below, a four piece bath and a main floor bedroom with generous closet. Upstairs find two bedrooms, including a sprawling primary with a two-piece en suite, a serious premium for a 1.5 story! Along the driveway a second opportunity: the fully finished basement with separate side entrance has been reimagined into a spotless In Law suite, with its own spa bathroom, generous bedroom, and chef’s kitchen with marble look counters and dishwasher! It’s got bells and whistles too - large shed, parking for four, wifi thermostat, video doorbell and camera system. An easy choice for a smart buyer! (id:50886)
RE/MAX Escarpment Realty Inc.
3 Nature Court
Hamilton, Ontario
Discover luxury living on a quiet court in Hamilton’s desirable West Mountain. This impressive home features a double-car garage, a 4-car driveway, and a huge premium pie-shaped lot stretching 171 feet deep. Spend summer days relaxing in your inground pool or entertain guests in the enclosed outdoor cabana with space for BBQs and evening drinks. At the rear of the property, there’s ample room to park your boat, RV, or trailer. Inside, you’re welcomed by an open front foyer showcasing a solid oak circular staircase. The beautiful kitchen offers abundant cabinetry, an eat-in dinette, and a vaulted ceiling, with a separate formal dining room perfect for family gatherings. The main floor family room (17’ x 14’) features a cozy fireplace, while a quiet living room sits off to the side for peaceful evenings. Upstairs you’ll find 4 spacious bedrooms and 2 bathrooms. The stunning primary suite (17’ x 14’) includes a custom moon-shaped window flooding the room with natural light, a 4-piece ensuite with soaker tub and separate shower, and a walk-in closet. Three additional bedrooms and a computer room complete the upper level. Beautiful hardwood floors run throughout. Ideal for families, this kid-friendly location is close to schools, shopping, and parks. Minutes to the Linc and quick access to the 403 toward Toronto. (id:50886)
One Percent Realty Ltd.
15 Rail Trail Court
Georgina, Ontario
Welcome To 15 Rail Trail Court--A Spacious Sandpiper Model--Elevation B By Briarwood Homes, Located In The Prestigious Trilogy Community In Sutton. This Spacious And Airy Home Boasts Over 4,000 Sq. Ft. Of Living Space On A Premium 60 Ft. Lot, Situated On A Quiet Cul-De-Sac And Backing Onto Serene Green Space--Offering Privacy And A Peaceful Setting For Your Family. With 5 Generously Sized Bedrooms, 4 Bathrooms, And A Walkout Basement, This Home Is Perfect For Large Or Growing Families. A Rare Feature Includes Double Staircases Leading To The Basement, Enhancing Flow And Functionality Throughout The Home And The Best Part Is That There's Incredible Potential To Add Your Personal Touch--Whether It's Redesigning The Kitchen, Updating The Hardwood Flooring, Or Removing The Upstairs Carpet, The Possibilities Are Endless. Enjoy The Convenience Of Being Steps To Schools, Parks, And Trails, And Just Minutes From The Lake, Beaches, Shopping, And All Local Amenities. Excellent Commuter Access With Hwy 48 Nearby And Just 10 Minutes To Keswick And Hwy 404. This Is Your Chance To Own In One Of Sutton's Most Desirable Neighbourhoods--Don't Miss It! (id:50886)
Royal LePage Your Community Realty
95 Eighth Street
Collingwood, Ontario
Welcome to 95 Eighth Street, a delightful wartime home nestled in the vibrant core of Collingwood one of Ontario's most desirable four-season destinations. Whether you're looking for a cozy full-time residence, weekend getaway, or investment opportunity, this charming property offers unbeatable location and lifestyle. Featuring 2 bedrooms and 1 full bath, this home sits on a deep 165-foot lot (40 ft frontage), providing ample outdoor space for entertaining, gardening, or future expansion. Inside, you'll find fresh paint throughout, stylish grey vinyl flooring, and a bright galley-style kitchen complete with laundry for added convenience. Stay comfortable year-round with on-demand hot water and air conditioning. Enjoy the best of Collingwood living with walkable nearby schools, restaurants, shops, and amenities. Just minutes away from Blue Mountain ski hills, Georgian Bay beaches, and countless trails and outdoor activities. This is a perfect opportunity to own a home in a growing, family-friendly community with small-town charm and big-time access to recreation and culture. Don't miss out, book your private showing today! (id:50886)
RE/MAX Four Seasons Realty Limited
95 Wally Drive
Wasaga Beach, Ontario
Beautifully finished freehold semi-detached home in Wasaga Beach offering 2 bedrooms and 2 bathrooms and attached garage! Neutrally painted throughout with 9' ceilings and a spacious kitchen featuring an abundance of cabinetry, a quartz breakfast bar, tiled backsplash, stainless steel appliances and doors leading to a private fenced yard with patio area and shed. The living area features a gas f/p and lots of natural light. The primary suite has 11' vaulted ceilings, an ensuite with shower and walk in closet and the guest bedroom is a great size and has access to a full bathroom. Attached single car garage with inside entry and driveway parking for 2 cars. Hot water is on demand! Located minutes from the beach, shops, restuarants and community centre. Ideal empty nester/retirees home or a weekend getaway for the family and no condo fees!! (id:50886)
Sotheby's International Realty Canada
410 - 19 Northern Heights Drive
Richmond Hill, Ontario
*Beautiful 1 Bedroom + Den Condo In Prime Richmond Hill Location* Den Can be Used as a Second Bedroom. South Western Exposure* * One Of The Best Floor Plans In The Building* Balcony W/A Quiet & Peaceful View*3 Pc Bath* Prime Bedroom W/Walkout To Balcony & Double Closet* Den Is A Separate Rm That Is Currently Used As 2nd Bedroom* Great Building Amenities Incl. Indoor Swimming Pool, Sauna, Gym, Tennis Court* Recreation Room. 24 Hours Security with a Gatehouse! Heat, Water, Hydro, Central Air Cond., Cable Tv & Internet Included in Maintenance. Buyer must assume current excellent Tenant in Lease agreement until 31 August 2026. (id:50886)
RE/MAX Excel Realty Ltd.
98 Woodmount Avenue
Toronto, Ontario
An exceptional opportunity in the hearth of Danforth, this beautifully updated detached home sits proudly on a prime corner lot and delivers a refined blend of style, comfort, and modern upgrades. Featuring 3+1 bedrooms and 3 baths, the home offers a bright, well designed layout along with a fully separated finished basement with its own entrance perfect as an in-laws suite or additional private living space. The stunning modern kitchen showcases a sleek center island, quartz countertop, designer backsplash, and brand new appliances. Premium enhancements include a brand-new detached garage with a 100-amp panel (EV-charger ready), upgraded 200-ampelectrical service, renewed HVAC ducting, high-quality engineered hardwood throughout the main and upper floors, and pot lights on all levels. The home also includes two complete sets of washer and dryer for upper and lower floors. A striking slab-stone fireplace elevates the living area, while the expansive 300 sq.ft. deck creates a seamless indoor-outdoor extension. A tastefully upgraded home in a welcoming neighborhood close to schools, transit, parks, and the best of the Danforth. Located just minutes from public transit, this home makes commuting and city living a breeze. (id:50886)
Zolo Realty
480 Browning Street
Oshawa, Ontario
RENOVATED LEGAL DUPLEX with stylish design and true turn-key value. This well-maintained property has seen extensive upgrades, including an updated roof, windows, façade, gutters, furnace, pot lights, a new main sewage line, leaf guards, topped-up insulation, and a large paved driveway. Inside, enjoy a fresh coat of paint plus new subflooring and luxury vinyl flooring on the main floor for a modern, move-in-ready feel. Owned hot water tank adds even more value and peace of mind. Both units feature high-end kitchens with quartz countertops, sleek backsplash, and stainless-steel appliances, along with updated bathrooms. The fully self-contained basement apartment has a separate entrance and its own laundry, offering excellent income potential. Two separate hydro meters, two laundry sets, parking for 6 vehicles, and two storage sheds make ownership easy and rental appeal strong. Located in the sought-after Donovan Area, close to schools, parks, and everyday conveniences. Quiet, family-friendly neighbourhood with quick access to Hwy 401 and a short drive to all amenities. Basement tenant is currently month-to-month, paying $2,000/month. A fantastic opportunity for investors or owner-occupiers seeking quality, cashflow, and long-term value. (id:50886)
Royal LePage Signature Realty
1006 - 1346 Danforth Road
Toronto, Ontario
Step into 1346 Danforth Road unit 1006 at Danforth Village Estates, a bright 2 bedroom 2 bathroom condo with an open concept layout and one of the best balcony exposures in the building with serene nature views. Enjoy modern finishes, granite countertops in the kitchen and bathrooms, fresh paint throughout, and bedroom closets with custom built in organizers. The spacious living and dining area opens to a large balcony perfect for relaxing or entertaining. The primary bedroom features a full 4 piece ensuite and ample closet space. Includes one underground parking spot and visitor parking. Building amenities include a fitness centre and party room. Take advantage of this chance to own a bright, modern home in one of Scarboroughs most vibrant and accessible communities, close to transit, shopping, schools, and parks. (id:50886)
RE/MAX Hallmark Realty Ltd.
512 Main Street
Toronto, Ontario
Fabulous 3 bed, 2 bath family home is nestled in the heart of East York's sought-after Woodbine-Lumsden neighbourhood. Updated throughout with tons of character and natural light, this charming and welcoming home is exactly what you are looking for! The main floor offers generous sized living and dining areas that flow into the functional, updated kitchen. A bonus room just off the kitchen offers flexibility, currently used as an office space, walks out to your private backyard and a highly-coveted parking pad!. On the second floor you will find the spacious primary bedroom, 2 more sun-filled bedrooms and a renovated 4pc bath. The finished lower level offers a multifunctional space that blends comfort, entertainment and practicality, complete with a 3pc bathroom, laundry room and storage. The welcoming front porch is perfect for morning coffees and evening cocktails! Nearby green spaces including Taylor Creek park and Stan Wadlow park and community hubs provide lots of ways to enjoy the outdoors with walking/cycling trails, splash pads, sports field, skate park, off-leash dog area just to name a few! Conveniently located close to schools, public transportation, vibrant shops and restaurants of The Danforth. This lovely home will not disappoint and once you experience the quiet, vibrant close-knit community feel you will want to make 512 Main St home! (id:50886)
RE/MAX Rouge River Realty Ltd.
20 Snowball Crescent
Toronto, Ontario
Large Lot 55.61 X 143.34. Above Grade 1322 Sq' 4+1 Bedrooms, 3 Washrooms. Open Concept Main Floor With Lots Of Natural Light. Generous Backyard With Walk-Out From Dining Area. Separate Side Entrance To Finished Basement With Family Room, Full Kitchen, Bedroom & Laundry. (id:50886)
RE/MAX Hallmark Realty Ltd.
516 - 4060 Lawrence Avenue E
Toronto, Ontario
Attention: Exceptional Value & Investors Delight! An incredible opportunity awaits with this impeccably designed, sun-filled 2-storey, 3-bedroom + 2-bath residence, offering the perfect blend of townhouse charm and condo convenience in one of Scarboroughs most vibrant and up-and-coming neighbourhoods. Ideal for astute investors, first-time buyers, stylish down sizers, or a young family seeking comfort and connection, this thoughtfully laid-out home features a bright open-concept living and dining space with large windows that bathe the interior in natural light and lead to a spacious private balcony perfect for everyday enjoyment or entertaining guests. The elegant primary suite showcases a generous walk-in closet, complemented by plentiful ensuite storage throughout. Included are one premium underground parking spot and an oversized locker for added ease. Residents enjoy access to newly renovated common areas, including a sleek modern lobby and updated corridors, along with exceptional amenities such as a pristine indoor pool, full-service gym, stylish party/meeting room, and visitor parking. All-inclusive maintenance fees cover heat, central A/C, water, high-speed internet, and cable. This hidden gem is minutes from top-rated schools, lush parks and trails, premier shopping, dining, hospitals, golf clubs, TTC, GO Transit, major highways, Centennial College, and the University of Toronto Scarborough offering a rare blend of lifestyle, luxury, and location not to be missed. (id:50886)
Right At Home Realty
Main - 46 Concord Avenue
Toronto, Ontario
Welcome to 46 Concord Ave! Get ready to experience the epitome of privacy and space in an unbeatable location. This main floor suite offers 2 bedrooms, 1 bath, and a spacious primary bedroom that will make you feel like royalty. The dine-in kitchen is perfect for hosting family and friends, while the heat and water are included for you. But that's not all - step outside and discover the shared backyard, where you can soak up the sun on those beautiful sunny days. And let's not forget about the prime location nestled in the heart of Little Italy. With vibrant Ossington area and Little Italy just a stone's throw away, you'll have endless options for dining out, exploring exciting nightlife, and immersing yourself in a thriving community. Don't miss out on this incredible opportunity to live in this great space conveniently located. Make 46 Concord Ave your new home sweet home! (id:50886)
Keller Williams Referred Urban Realty
1205s - 110 Broadway Avenue
Toronto, Ontario
Experience the art of modern living at Untitled Condos - where design, comfort, and lifestyle meet in the heart of Yonge & Eglinton. PARKING AND LOCKER INCLUDED. Be the very first to live in this brand-new, never-before-occupied 2-bedroom, 2-bathroom corner suite - a bright, sophisticated space that perfectly captures the energy of midtown Toronto. With dual south-west exposure and floor-to-ceiling windows, sunlight pours in all day, highlighting the home's clean lines and contemporary finishes. Enjoy two expansive balconies, ideal for morning coffee, evening cocktails, or effortless entertaining - expanding your open-concept living space to 849 sq. ft. Inside, discover luxurious details at every turn: high-end appliances, custom blackout blinds, spa-inspired bathrooms, and premium flooring throughout. Locker included .Step beyond your suite and into a world of resort-style amenities designed for the modern urban lifestyle: 24-hour concierge & security Indoor/outdoor pool & spa Rooftop dining with BBQs & pizza oven Basketball court Co-working and social lounges State-of-the-art fitness & yoga studios Premium car rental services...and so much more. This is more than a home - it's a lifestyle. Optional parking available for $200/month. (id:50886)
Forest Hill Real Estate Inc.
913 - 51 Trolley Crescent
Toronto, Ontario
Huge 500 Sq Ft Terrace! Summer Time Is Just Around The Corner. Unique One Bedroom With Lots Of Windows, Large Kitchen Island--Perfect For Entertaining. 9-Ft Exposed Concrete Ceiling. King And Queen Ttc Streetcar At Your Doorstep, Parks, Bike Trails. Lots Of Amenities, Outdoor Pool, Gym, Guest Suite, Party Room, Billiards, Visitor Parking. Leed Gold Certified Environmentally Friendly Building. You Won't Find Another Terrace Like This! 1 Parking included. (id:50886)
Keller Williams Referred Urban Realty
3501 - 357 King Street W
Toronto, Ontario
Live the luxe lifestyle in this stunning 1-bedroom King West condo-where style, convenience, and Toronto's best entertainment come together! Step into a bright, modern suite with floor-to-ceiling windows framing an unbeatable view of the city! The open-concept layout is perfect for relaxing or hosting, with high-end finishes throughout. Located in the heart of King West, you're steps from the city's top nightlife, bars, restaurants, cafés, and transit-everything you need is at your doorstep. Enjoy resort-style living with exceptional building amenities: a fully equipped gym, rooftop BBQ with the perfect view of the CN Tower, party room, 24/7 concierge, and more. Perfect for urban professionals seeking a vibrant, upscale lifestyle in one of Toronto's most desirable neighbourhoods. Don't miss out! (id:50886)
Homelife New World Realty Inc.
66 Brucewood Crescent
Toronto, Ontario
Beautifully renovated bungalow in prime Englemount-Lawrence! This move-in-ready home features a stunning new kitchen with top-of-the-line appliances including double-oven gas range, two dishwashers, built-in microwave, dual sinks, and large island with bar seating. All washrooms are fully updated with premium finishes , including Rubinet fixtures in the primary bath. new windows, new furnace/humidifier, new washer/dryer, smart Kasa switches, gimbal pot lights, built-ins in closets, new gutters/downspouts, and updated trim, doors, and hardware. Exterior upgrades include new front porch steps/railing, window wells, patio stone, and a new backyard swing set with playground flooring. Added conveniences: electric garage door, Ring doorbell, rear camera, and upgraded alarm system. Roof approx. 10 yrs old and in excellent condition. A turnkey opportunity on a quiet, family-friendly street with park at the end of street . Close to all amenities. (id:50886)
Sutton Group-Admiral Realty Inc.
17 Brenham Crescent
Toronto, Ontario
Welcome To This Rare And Spacious Four-Bedroom, Three Bath Bungalow, Lovingly Cared For By Owner Of More Than 50 Years. Situated On A Premium 50x157 Ft. Fully Fenced Lot, This Home Offers Privacy And Tranquility On A Cul-De-Sac Of Just Three Quiet Streets With No Through Traffic. Ideally Situated Just Off Bayview Avenue, This Prime Location Combines Peaceful Suburban Living With Unbeatable Access To Nearby Amenities. Nicely Set Back From The Road, The Home Features A Sloping Yard With Gardens, A Charming Covered Porch, And A Large Private Driveway With Parking For Four Vehicles (No Sidewalk) Leading To The Double Car Garage. The Totally Private And Fully Fenced Backyard Is A Spacious Nature Filled Oasis, Complete With Multiple Patios For Relaxing And Entertaining, Gardens Galore And Picturesque Garden Shed. Inside, The Main Level Boasts An L-Shaped Living And Dining Area With A Large Picture Window Overlooking The Front Yard And A Woodburning Stone Fireplace. The Dining Room Offers A Walkout To The Private Backyard Patio And Walkthrough To The Bright Eat-In Kitchen With Pantry Storage. Completing The Main Floor Is A Hallway Leading To The Four Generously Sized Bedrooms Including A Large Primary Suite, Easily Fitting A King-Sized Bed, Plus Two-Piece Ensuite And A Big Walk-In Closet. Completing This Area Is The Updated Main Bath Featuring A Soaker Tub And Modern Euro-Style Cabinetry. The Finished Lower Level Is Accessed Via A Bright Window-Enclosed Staircase With A Separate Side Entrance-Perfect For Multi-Generational Living Or Rental Potential. This Level Includes A Separate Family Room With New Laminate Flooring And A Second Stone Fireplace, An Opened-Up Recreation/Games Area Also With New Laminate Flooring, A Versatile Bedroom/Gym With Closet And Separate Storage Room, Laundry/Utility Area And A Newly Renovated Three-Piece Bathroom. With Numerous Updates Throughout (See Att List), This Move-In-Ready Home Offers Endless Possibilities In A Highly Desirable Location!! (id:50886)
Sutton Group-Heritage Realty Inc.
807 - 35 Brian Peck Crescent
Toronto, Ontario
Scenic On Eglinton! Exceptionally spacious 1,341 sq ft corner unit. 2 bedrooms plus large separate den, 2 full baths. 2 parking spaces, 2 lockers. This contemporary suite offers a generous open concept plan with floor-to-ceiling windows and two balconies. Unit entry has hallway, with double closet, that provides privacy before leading to impressive principal areas and spectacular view. Large living and dining room is perfect for entertaining, with a walkout to 1st balcony. Kitchen features granite counter & island with breakfast bar. Oversize, bright corner den has floor-to-ceiling windows on 2 sides. Primary bedroom has modern 3-pc ensuite bath, walk-in closet and walkout to private 2nd balcony! Split bedroom plan features 2nd bedroom with a walk-in closet and a walkout to the main balcony. 4-pc bath and laundry. Enjoy an unobstructed expansive view of natural greenery and nearby ravine. Great amenities include 24-hour concierge, gym, indoor pool, party/meeting room and more! Terrific Leaside location, easy access to Hwy 404 & 401, new Eglinton LRT. Wilket Creek & Sunnybrook Parks, Sunnybrook Hospital, short drive to Shops At Don Mills. Don't miss this rare, fabulous suite. (id:50886)
RE/MAX Ultimate Realty Inc.
N632 - 7 Golden Lion Heights Heights
Toronto, Ontario
BRAND NEW 3-bedroom unit, bright and spacious, comes with one parking spot and one locker. Two balconies offer you unlimited enjoyable view and pleasure! Perfect for multi-generation families. Tarion Warranty available. ** Limited time offer: Capped Development Charge. Located at the heart of North York, this master-planned community offers you the unbeatable convenience and easy assess to GTA! H Mart grocery store inside the building is coming soon. Just steps away from TTC subway station and GO Bus Terminal, and quick access to highway. Must visit the AMENITIES located at 3rd floor and 9th floor, which include fitness area, sauna, movie theater, infinity pool, outdoor BBQ area, kids playroom and various party rooms. **Property tax has not been assessed yet. Current amount is estimated. (id:50886)
Homelife Landmark Realty Inc.
1401 - 35 Parliament Street
Toronto, Ontario
Experience the perfect blend of city energy and modern comfort in this brand new, never-lived-in studio, ideally located next to the vibrant Distillery District, George Brown Collage & future ontario line corktown subway station. This thoughtfully designed space features 9' ceilings, floor-to-ceiling thermally insulated windowsthat flood the suite with natural light, and wide single plank laminate flooring throughout. The modern kitchen is equipped with built-in appliances, including a 24" smooth-top cooktop, stainless steel convection wall oven, integrated fridge with bottom freezer, B/I dishwasher, and a stainless steel over-the-range microwave vented to the exterior. Enjoy engineered quartz countertops and a matching slab backsplash for a sleek, contemporary look. The bathroom offers a modern vanity with quartz countertop and porcelain floor tiles, while the laundry area includes a 24" front-load stacked washer and dryer with ceramic tile flooring. Step out to the poured concrete balcony with glass and aluminum railings to take in the city atmosphere. Perfect for professionals or investors seeking a stylish urban lifestyle close to Toronto's most dynamic neighbourhoods. This 450 sq. ft. studio includes 350 sq. ft. of interior living space plus a spacious 100 sq. ft. balcony with an open, unobstructed view. (id:50886)
Soltanian Real Estate Inc.
1712 - 290 Adelaide Street W
Toronto, Ontario
1-Bedroom Suite In The Bond In The Heart Of Downtown Toronto! Enjoy The City Lights From A Large Balcony. Beautiful Modern Finishes. Entertainment District, Public Transit, Dining, Bars, Cafes, Shopping, Theater, Hospitals, Sports & Entertainment - All Nearby! Luxurious Amenities Including Outdoor Pool & Hot Tub, Weight & Cardio Training Room, Yoga Studio, Steam Room, Virtual Golf, Billiards, Outdoor Bbq **EXTRAS** Kitchen With Stainless Appliances, Washer & Dryer, Engineered Flooring Throughout, 1 Bedroom With Window. (id:50886)
Homelife New World Realty Inc.
48 Berkindale Drive
Toronto, Ontario
Seize the opportunity to purchase this exquisite family home in the Fife/Bayview area of stately properties. On a generous lot of approximately 75 x 150 feet sits this handsome family home boasting almost 5,500 square feet of elegantly designed living space, along with a sizeable three-car garage that offers exceptional storage and space for multiple vehicles or hobbies. A highlight of the home is the spectacular double arched "Scarlett O' Hara" staircase, giving a sense of grandeur as soon as one enters the home. This spacious, beautifully appointed home will meet all needs for comfortable and luxurious family living, as well as a beautiful place for entertaining friends and family. Close to fine shopping, schools, and transit, this property truly has it all - come see it for yourself today! (id:50886)
Sutton Group-Admiral Realty Inc.
905 - 44 St. Joseph Street
Toronto, Ontario
******Tenant needs to agree to pay $100 flat fee everymonth for All Utilities. 60 Channel Cable Tv including**********Centre Of Downtown. Step To University, Hospitals, Subway, Shopping, Restaurant, Park.Walk To Yonge Street And Bloor Street. And The Heart Of Downtown. Indoor Swimming Pool, Party Room, Gym, Etc. Great Amenities. Close To Yonge Subway. Clean Junior 1 Bedroom . 4th Floor Terrace With B.B.Q. (id:50886)
Homelife New World Realty Inc.
6a Yonge Street
Toronto, Ontario
A Rare Opportunity To Buy hair Salon Part Business Without Property In Prime Downtown Toronto. Great Exposure. Solid Clients From Office/Business/Condo Residents. This Turnkey Business Is Ready For You. Conveniently accessible by public transit and major roadways, this location is close to popular attractions, dining, and entertainment options. (id:50886)
Aimhome Realty Inc.
705 - 222 The Esplanade Avenue
Toronto, Ontario
Welcome to your new home! This bright and spacious 1+Den condo is ideally located in the vibrant St. Lawrence Market area. You'll love the large bedroom with a double closet and a sunny den that can be used as an office or a second bedroom. The kitchen offers plenty of cabinet space for all your cooking needs. Enjoy being just steps away from the Distillery District, with excellent restaurants, coffee shops, and shops nearby. Plus, you'll have easy access to Union Station and local parks. The building features fantastic amenities, including an indoor pool, gym, sauna, and a lovely courtyard garden. There's also a guest suite and bike storage available. Don't miss this fantastic opportunity to live in one of Toronto's best neighbourhoods! Schedule a viewing today! (id:50886)
Right At Home Realty
964 Parkview Avenue
Windsor, Ontario
BEAUTIFUL UPDATED RANCH IN PRIME RIVERSIDE LOCATION, STEPS FROM SHOPPING, GREAT SCHOOLS, FARROW MIRACLE LEAGUE PARK & TRANBY PARK. FEATURES 3&1 BEDROOMS, 2 FULL BATHS, OPTIONAL MASTER BR/FR ON MAIN. SITUATED ON A LARGE OVERSIZE LOT, HUGE CEMENT PATIO AREA, GAZEBO, PRIVACY FENCING. LOWER LEVEL PERFECT FOR EXTENDED FAMILY OR PLAY SPACE W/MORE LIVING SPACE WITH REC ROOM, 4TH BEDROOM, BATH & STORAGE. HANDICAPABLE ACCESSIBLE W/THOUGHTFUL UPDATES THROUGHOUT. (id:50886)
Bob Pedler Real Estate Limited
110 - 41 Ferndale Drive S
Barrie, Ontario
Step into this stylish studio condo in the highly sought-after Manhattan Condos of South Barrie-where convenience, comfort, and nature all come together. With over 600 sq. ft. of thoughtfully designed living space, this open-concept unit is ideal for first-time buyers, downsizers, or investors alike.The spacious kitchen is perfect for cooking and entertaining, featuring plenty of cupboard space and stainless steel appliances. The combined living and bedroom area feels bright and inviting, anchored by 9-foot ceilings that add to the airy, modern vibe. A refreshed 4-piece bathroom with an upgraded vanity adds a touch of luxury, while in-suite laundry and abundant storage make everyday living effortless.Enjoy your mornings with coffee or unwind in the evenings on your large private balcony, complete with BBQ privileges and backing onto environmentally protected land-offering peace, privacy, and a true connection to nature right outside your door. Additional highlights include a secure underground parking space, a private locker, and a spotless, move-in ready presentation. All of this in a location just minutes from the Barrie GO Station, Highway 400, Kempenfelt Bay, downtown restaurants, and shopping.Whether you're looking for a smart investment or the perfect place to call home, this condo delivers on every front. (id:50886)
RE/MAX Hallmark Chay Realty
68 Regent Street
Richmond Hill, Ontario
Stunning Stately Georgian Colonial. Experience timeless elegance in this beautiful Victorian-inspired estate. A True Jewel of Mill Pond, perfectly situated on one of the widest, most private lots in the area, surrounded by mature trees and lush landscaping. Approximately 5,300 sq. ft. of total luxury living space, this residence seamlessly blends heritage charm with modern sophistication. The grand main floor features 10-ft ceilings with exquisite mouldings, premium flooring, and a luxuriously updated chef's kitchen with top-of-the-line stainless steel appliances. Tall windows on all sides of the house let in bright natural light.Fresh paint throughout the house. Pot lights on every level. Every detail has been meticulously curated to create a warm yet refined living environment. Upstairs, the double-door primary suite impresses with an exquisite private balcony, his & hers custom closets featuring tall mirrors and a built-in vanity, and a spa-inspired ensuite with a walk-in shower, whirlpool bathtub, and heated floors. Smart toilets and heated flooring in several bathrooms.Custom-designed closets throughout the house. The finished basement with a separate entrance offers a versatile space complete with laminate flooring, ideal for an extended family,recreation, or income potential. Professionally landscaped grounds and a private interlock driveway enhance this property's curb appeal and exclusivity. The backyard features a gorgeous interlock patio with pot lights and fans. Truly one of Mill Pond's finest offerings, a rare blend of classic architecture, luxury finishes, and modern comfort. (id:50886)
Royal LePage Your Community Realty
43 Denham Drive
Richmond Hill, Ontario
Elegance and Sophistication in Prime South Richvale, Experience timeless luxury in thisarchitecturally significant, custom-built residence featuring a stately circular driveway andnestled in one of Richmond Hill's most coveted neighborhoods. Perfect for end users, builders,or investors, this property offers the flexibility to renovate to your taste or build yourdream estate. With 6 spacious bedrooms and 6 bathrooms, this home provides abundant space forfamily and guests. A potential in-law suite located above the garage offers a private separateentrance ideal for multigenerational living or extended stays. Enjoy the freshly paintedinteriors, brand-new appliances, and the newly installed swimming pool liner (2024), waterheater, and water tank, adding exceptional comfort and peace of mind. Every detail has beenmeticulously cared for, creating a move-in-ready sanctuary where modern upgrades meet classicelegance. Located minutes from Richmond Hill Golf Club, Yonge Street shops, fine dining,theatres, top rated schools, and public transportation, this home perfectly balances luxury andconvenience.*****Motivated Seller***** (id:50886)
Royal LePage Your Community Realty
Rg7 - 325 South Park Road
Markham, Ontario
Luxury Edenpark Towers, Stunning Lower Penthouse with Unobstructed South-facing Views from this immaculate Lower Penthouse (RG7) with an open balcony. This unit has been meticulously maintained and features a modern kitchen with thousands in upgrades, including premium appliances, elegant flooring, ceramic tile, 9-ft ceilings, and a stylish backsplash. The finishes are truly unique and sophisticated, offering a one of a kind living experience. First class amenities include 24-hour concierge, indoor pool, fully equipped gym, party room, theatre, guest suites, and more. Conveniently located close to the 407, 404, public transit, restaurants, banks, and shopping. Move in and enjoy luxury living at its finest! (id:50886)
Royal LePage Your Community Realty
822 - 2885 Bayview Avenue
Toronto, Ontario
Welcome to the Arc condos in prestigious Bayview Village. A bright, spacious, one bedroom plus den with two bathrooms. The building features state of the art amenities and is steps from Bayview Village, shops, restaurants and transit. A must see! Lifestyle at its best! (id:50886)
Royal LePage Real Estate Services Ltd.
190 Century Hill Drive Unit# A4
Kitchener, Ontario
Welcome to A4-190 Century Hill Drive — a beautiful townhouse nestled in a desirable, modern complex that blends style, comfort, and convenience. Step into the heart of the home: a sophisticated kitchen featuring crisp white cabinetry, gleaming granite countertops, elegant tile flooring, and a chic subway-tile backsplash. Premium stainless steel appliances elevate the space, while a walk-in pantry ensures ample storage. A large window above the sink fills the room with natural light, creating a bright and welcoming atmosphere. The dining area has a view of the parking lot. Adjacent to this space, a converted bonus room offers a cozy retreat with a large window and direct access to your private balcony—perfect for morning coffee or evening relaxation. Upstairs, on the second level, is a versatile study area with the ideal setup for a home office or study zone, while the upper-level loft adds even more flexibility—whether as a reading corner, creative space, or quiet escape. The spacious primary bedroom is a sanctuary, illuminated by two large windows and complemented by a generous walk-in closet. A second well-sized bedroom and a beautifully finished 4-piece bathroom with an expansive vanity and shower/tub combo complete the upper level. The location includes quick access to Highway 401 and Conestoga College—perfect for commuters and students alike. Nature lovers will appreciate being just steps from Steckle Woods, offering scenic trails and peaceful surroundings. With shopping, dining, and parks nearby, every convenience is within reach. (id:50886)
RE/MAX Real Estate Centre Inc.
4080 Kennedy Drive East
Windsor, Ontario
Available for the first time in years, this oversized South Windsor side-split with approx. 2100 sq. ft. of living space including raised basement is steps from Roseland Golf Course. Set on a large lot, it offers 6 bedrooms, 3 full baths including a primary ensuite, and bright living spaces with a sunken living room, dining area, and kitchen overlooking the family room. Raised basement adds office/bedroom, 6th bedroom & bath. Huge 4-car garage with 2nd entrance, plus AC/Furnace (2023). (id:50886)
Jump Realty Inc.
Lot 43 Falcon Lane
Russell, Ontario
TO BE BUILT. This Primrose Model, features an open concept main level filled with natural light, gourmet kitchen, walk-in pantry and much more. The second level offers 3 generously sized bedrooms, 4pieces family bathroom and a separate laundry room conveniently close to the bedrooms. The basement is unspoiled and awaits your final touches! This home is under construction. Possibility of having the basement completed for an extra $32,500. *Please note that the pictures are from the same Model but from a different home with some added upgrades.* 24Hr IRRE on all offers. (id:50886)
RE/MAX Affiliates Realty Ltd.
2065 Dominion Boulevard
Windsor, Ontario
Affordable living in a top school district! Discover exceptional value with this charming 3-bedroom home in one of Windsor's most desirable neighbourhoods. Enjoy many updates throughout, including a new A/C unit, modern flooring and a beautifully refreshed kitchen featuring white cabinetry, butcher block counters, and plenty of space for a large dining table. Sliding patio doors open to a newly updated back deck and spacious gazebo-perfect for family gatherings. Dont forget the LARGE detached garage! Conveniently located near churches, mosques, restaurants, the E.C. Row Expressway, and within the highly rated Northwood Public School district. (id:50886)
Royal LePage Binder Real Estate
1680 Orford Road Unit# 17
Lasalle, Ontario
Introducing Notting Hill by Lapico Homes—a collection of townhomes inspired by London’s iconic neighbourhood. Timeless architecture, reclaimed brick exteriors, and refined interiors define this designdriven community. Now offering pre-construction pricing. Starting at over 2,200 sq. ft., The Camden is fully customizable and can be expanded to suit your lifestyle. Choose from open-concept layouts, formal dining options, warm family rooms with fireplaces, and the ability to add main-floor bedrooms for true flexibility. Lower levels can also be finished for additional living space. Work directly with the Lapico team to design the size, layout, and finishes that reflect your needs and style. Contact our team today to tour the model and begin customizing your Notting Hill home. (id:50886)
RE/MAX Capital Diamond Realty
Jump Realty Inc.
662-664 St Felix Street
Cornwall, Ontario
Nicely updated 4plex in a good neighbourhood. Lots of parking. Units have all been upgraded over the past few years and the building is fully rented with a gross yearly income of over $ 45,000. Walking distance to the hospital, shopping and restaurants. Public Transit is close by. 48 hour irrevocable is required on all offers (id:50886)
Century 21 Shield Realty Ltd.


