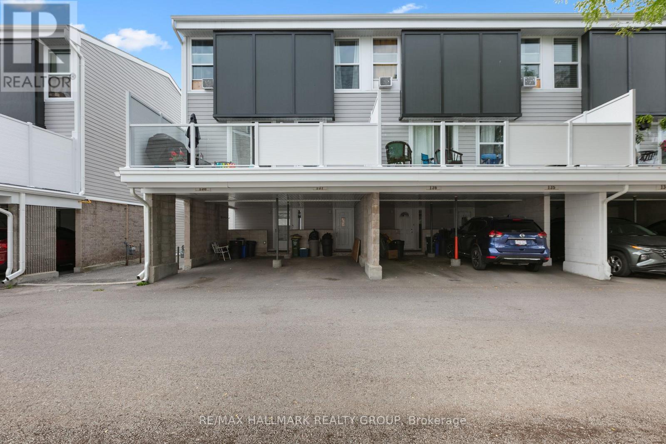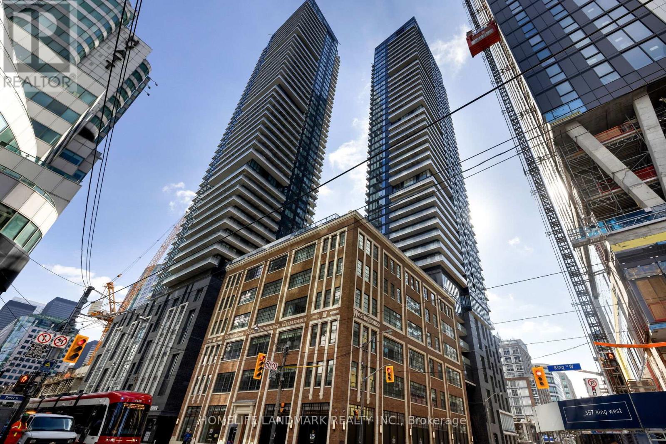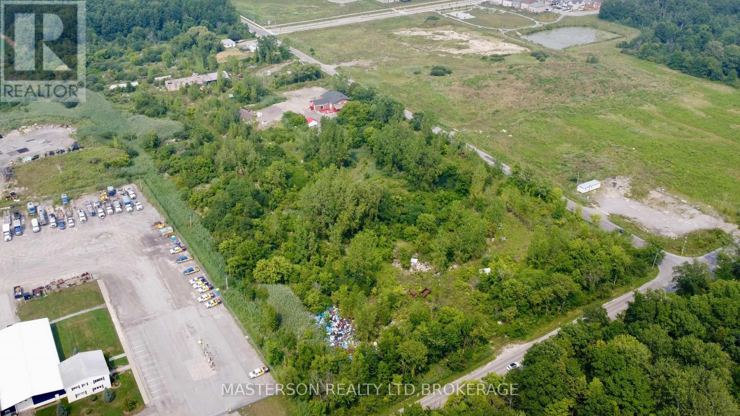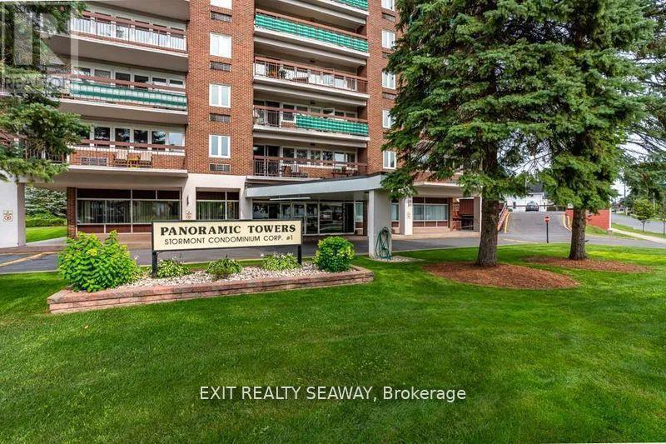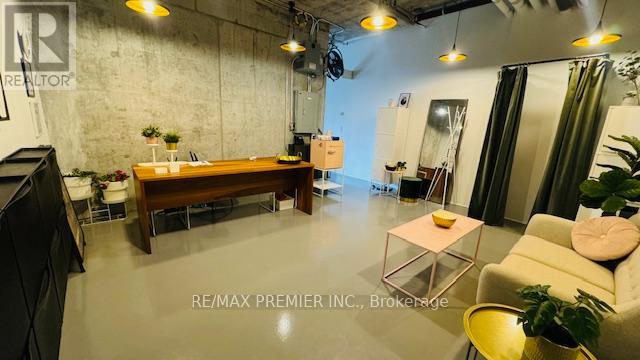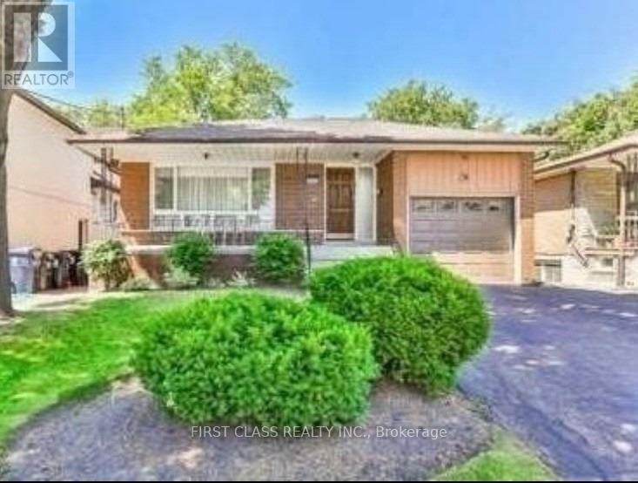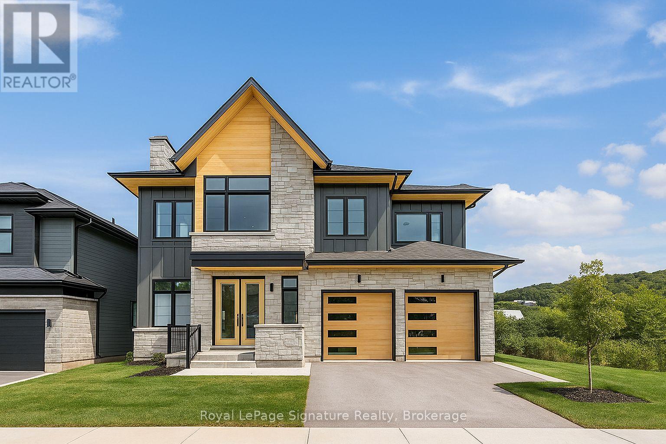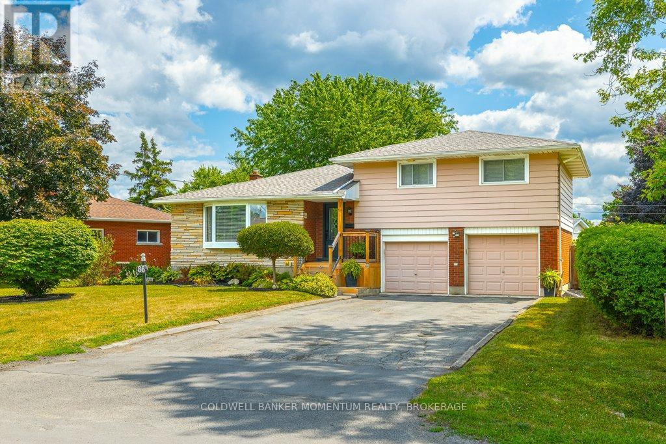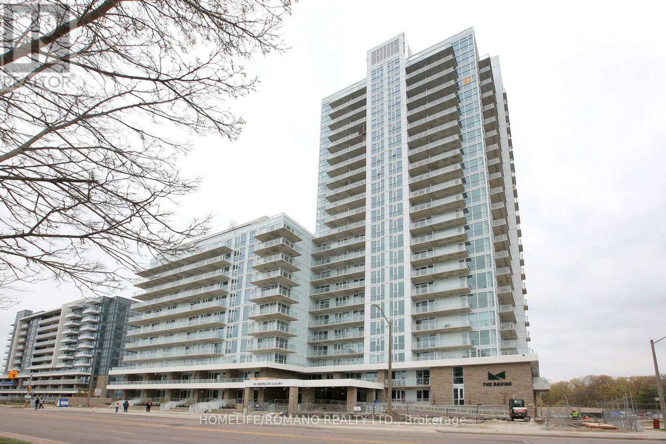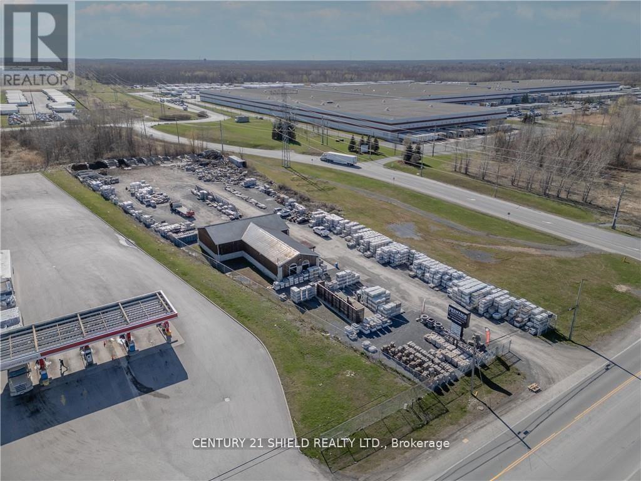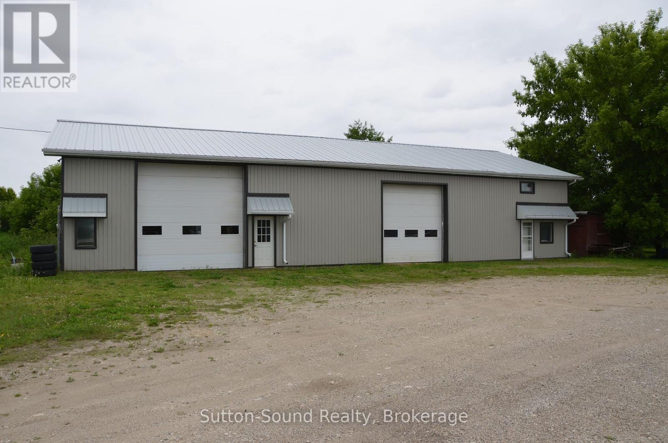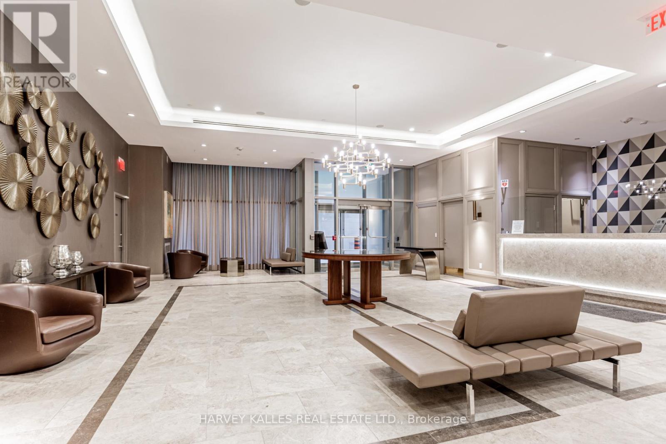137 - 3445 Uplands Drive
Ottawa, Ontario
Nestled in one of Ottawa's most vibrant neighborhoods, this cozy townhome offers the perfect blend of comfort, convenience, and value. Featuring 3 bedrooms and 2 bathrooms, this home is ideal for families, professionals, or investors. This townhome offers a bright living room with a fireplace, a functional kitchen and a private backyard. Ideally located just minutes from major shopping, dining, entertainment and the Ottawa International Airport, this home is attractively priced and provides exceptional value in a desirable area. (id:50886)
RE/MAX Hallmark Realty Group
Ph5001 - 115 Blue Jays Way
Toronto, Ontario
Rare Corner Unit Luxurious Penthouse in the famous KING BLUE Condominiums. Floor to Ceiling Large Windows, Walk Out to Balcony and Enjoy the Unobstructed View of the City. Open Concept Suite with Wraparound Balcony, the Entire Space is Filled With Sunlight. Large Dinning Room connected with Living Room, Best to Entertain Guests and Self-Living. Two Primary Bedrooms With Ensuites & Walk-In Closets, Third Bedroom Can Be Transformed into An Office. Steps To All Amenities: TIFF, Queen West, Chinatown, Ago, Bars, Restaurants, Shopping, Entertainment, TTC, Easily Accessible To Everything. This Is the Condo Apartment YOU Have Been Waiting For! (id:50886)
Homelife Landmark Realty Inc.
7863 Garner Road
Niagara Falls, Ontario
Unlock the potential of over 14 acres of light industrial land located within the urban boundary of Niagara Falls. Ideally situated near major highways and key local routes, this expansive property offers excellent access and visibility for a variety of commercial or industrial uses.Currently improved with a two-story, 7-bedroom, 2-bathroom home, the land has historically operated as a wrecking yard. While debris and environmental contamination are present, the site offers a rare opportunity for redevelopment or transformation into a high-value industrial asset.Zoned for light industrial use, this property is ideal for storage facilities, auto garages, gas stations, or other commercial ventures. With the right vision and cleanup, this site holds incredible potential for investors, developers, or business owners seeking a strategically located industrial footprint in a growing region. This property is being "sold as-is, where-is". Condition . (id:50886)
Masterson Realty Ltd
1107 - 308 Second Street E
Cornwall, Ontario
Welcome to your serene sanctuary in the sky, an updated two-bedroom condo perched on the top floor of a coveted downtown building. This rare gem offers sweeping panoramic views of the cityscape and the majestic St. Lawrence River, delivering breathtaking sunrises and all-day natural light. Enjoy the perfect balance of brightness and comfort with professionally installed Hunter Douglas blinds, designed to manage heat and light throughout the seasons. Gleaming hardwood floors guide you through a spacious, thoughtfully designed layout that includes a generous living room ideal for relaxing or hosting guests, a separate dining room perfect for entertaining, and a well-appointed kitchen with ample cabinetry and storage for your culinary adventures. Every detail has been designed to create a warm and functional living space. Modern updates blend seamlessly with classic charm, offering a home that feels both elevated and inviting. Whether you're sipping coffee while watching the sunrise or unwinding with the city lights below, this condo offers a lifestyle that's truly above and beyond. With tranquility, convenience, and elegance wrapped into one, this is your opportunity to own a piece of the sky. Come see the view, feel the warmth, and make it yours. (id:50886)
Exit Realty Seaway
210 - 334 Adelaide Street W
Toronto, Ontario
Unbelievable unit in the heart of the city. Was previously used as a fitness studio, this space can be converted to office use, or whatever works for your needs. Front entry area is perfect for reception area and separate 2nd area can be used as you please. Unit comes with 1 parking spot and 1 locker. Fan Coil Unit System In Each Unit With Independent Control Over Heating & Cooling. Common Use Washroom Facilities Located On Same Floor. Conveniently located close to subway stations, restaurants,shopping and financial district. Only hydro in addition to maintenance fees. (id:50886)
RE/MAX Premier Inc.
124 Barse Street
Toronto, Ontario
Sought After Bedford Park With Extra Large 4 Bdrm Bungalow On High Demand Cul-De-Sac. Super Size Living/Dinning Room For Entrainment.Separate Entrance To Large Apartment. Alarm And Front Lawn Sprinkler System. Close To Yorkdale, Subway, Ttc, Shopping. A great opportunityto upgrade to live or rebuilt a dream home. (id:50886)
First Class Realty Inc.
113 Clement Lane
Blue Mountains, Ontario
Welcome to 113 Clement Lane! This brand-new home in Summit Phase 2 is located in the newest section of the exclusive Camperdown community. Set back in privacy on a quiet street, this stunning home offers a tranquil yet convenient setting, just moments away from all local amenities. Featuring 6 bedrooms and 5 bathrooms, every detail has been thoughtfully designed with sleek, modern finishes throughout. This home provides an ideal retreat for relaxation and entertaining, offering the ultimate 4-season paradise for embracing the Southern Georgian Bay lifestyle. With Georgian Peaks Ski Hill and the Georgian Bay Golf Club only a short distance away, this residence strikes the perfect balance between luxury and convenience. A beautiful covered loggia extends your living space outdoors, connecting the kitchen and great room to a serene outdoor area, ideal for enjoying meals, entertaining guests, or simply taking in the views. The seamless transition between indoor and outdoor spaces invites you to unwind in the peaceful backyard and surrounding natural beauty. Inside, a custom-designed kitchen and apres-ski wet bar take centre stage, complemented by sleek cabinetry, gorgeous hardwood floors, and soaring ceilings throughout. The open-concept layout creates a welcoming atmosphere, perfect for gatherings with family and friends. Each room is thoughtfully crafted to provide both style and comfort. The finished basement provides flexible living space with high ceilings and a stunning walkout to the backyard. It offers easy access to future outdoor amenities such as a hot tub, sauna, fire pit area, or any recreational setup you envision. Situated just minutes from Thornbury, Blue Mountain Village, and downtown Collingwood, this brand-new home allows you to fully enjoy the natural beauty of Southern Georgian Bay while staying close to exceptional amenities and activities. Contact us today for more information and to arrange a private viewing of this remarkable new home! (id:50886)
Royal LePage Signature Realty
86 Crescent Drive
Welland, Ontario
Looking for a family home with a sweet little in-law suite? Here you go! Here in the original Dain City, you will find this lovely 3 level Side split with a 2 car garage and fully fenced in yard that offers lots room to roam, space for gardens, a pool and privacy. The main floor here features an open layout of large eat in kitchen, dining area and living room. Off the living room is a bonus space, currently used as a spare guest room/play room, but easily used as a home office or second sitting area. On the upper level you will find a 4 piece main bath with large soaker tub and 3 nicely sized bedrooms. The lower level access is off the kitchen along with side/backyard access, making this a great in-law option as its currently used. As you reach the bottom of the stairs, you find the laundry, so both can share. Head thru the double doors to find a lovely sitting area, kitchen and dining combo. There is a very large bedroom along with a 3 piece bath and a small storage area. If you dont want to use this space as an in-law option you really dont have to as its easily utilized as part of a single family home. The backyard is very spacious and fully fenced offering lots of privacy. The double car garage and large driveway also provide plenty of parking. This home has been well loved for this family that has simply outgrown the space. If you are looking for a place for family, guests, or maybe income, this could be your time to Own A Piece of Niagara (id:50886)
Coldwell Banker Momentum Realty
710 - 10 Deerlick Court
Toronto, Ontario
The Ravine at 10 Deerlick Court is a landmark community in Toronto's York Mills District committed to the natural environment. This exquisite three-bedroom, two-bathroom condo with parking and locker epitomizes a perfect home. The community features cascading canopies, glass facades, and natural materials, offering seven condominium residences and approximately 1,600 suites. Luxurious amenities include a concierge, fitness centre, children's playroom, outdoor lounge and fireplace, sun deck, outdoor yoga studio, and more. Overlooking the Don Valley, the ravine is adjacent to Don Mills, offering easy access to downtown and a balanced and harmonious community that blends with the surrounding landscape. (id:50886)
Homelife/romano Realty Ltd.
1420 Boundary Road
Cornwall, Ontario
**PRIME COMMERCIAL LAND Opportunity in the Industrial District** Introducing a rare commercial property that embodies an unparalleled premium location with modern structure & loading/storage space:1 storey light industrial building on a 2.15 acre site just off of Highway 401 on the west side of Boundary Rd. This fully serviced property is strategically located in the bustling industrial district, South of HWY 401, offering a lucrative investment opportunity for entrepreneurs. Boasting a well-established business that generates great income, this property is a cornerstone of the city's commercial landscape. With its prime location, strong market presence, this is truly a gem in the world of commercial real estate. The structure on the property features an inviting space with modern architecture & recent updates on the exterior/interior: landscaping, siding, a pristine showroom and main office spaces. This property presents endless possibilities! Please allow 48 business hrs irrevocable with all offers. GeoWarehouse Measurements are as follows: 211.33 ft x 101.48 ft x 569.45 ft x 220.40 ft x 368.12 ft. (id:50886)
Century 21 Shield Realty Ltd.
402432 Grey Road 4
West Grey, Ontario
Perfect opportunity to have your home and work together. 1600 sq ft residence with 3 bedrooms and 1.5 baths attached to a 4800 sq ft commercial space, all on 1.44 acres. Could be many uses. Shop heated by forced air natural gas furnace (2021). Bay 1: 12 ft x 12 ft door. 24 ft x 19 ft shop. 3 to hoist. Bay 2: 14 ft x 14 ft door. 38 f x 19 ft shop. Also a 12 x 12 work space and a 26 ft x 14 ft closed shop. Tons of storage. New metal roof and siding. Could rent out shop or residence. Tools, supplies and equipment negotiable. (id:50886)
Sutton-Sound Realty
2308 - 155 Yorkville Avenue
Toronto, Ontario
Bright south-facing 2 bed/2 bath condo in prestigious Yorkville. Furnished by design-savvy curators, this refined residence offers a truly elevated living experience. Open concept with bright Southern view and 2 full bathrooms. Prime setting in the heart of Yorkville, just minutes on foot to the renowned Mink Mile on Bloor Street, Toronto's premier luxury shopping district, home to flagship boutiques like Hermès, Gucci, Chanel and Holt Renfrew Centre, minutes to Michelin star restaurants.Steps away from subway station (Bloor-Yonge), ensuring effortless commuting. Ideal for students or culture-lovers. Minutes to U of T, the ROM, and easy access to galleries like the AGO and MOCA. (id:50886)
Harvey Kalles Real Estate Ltd.

