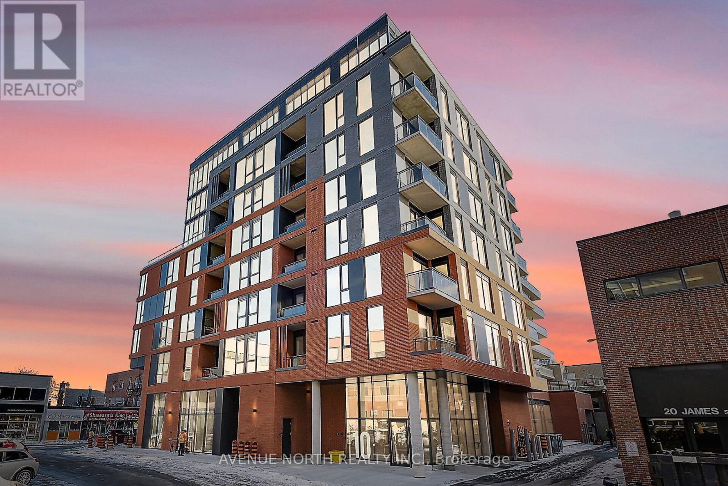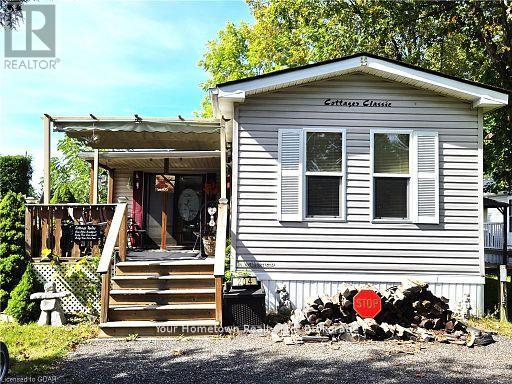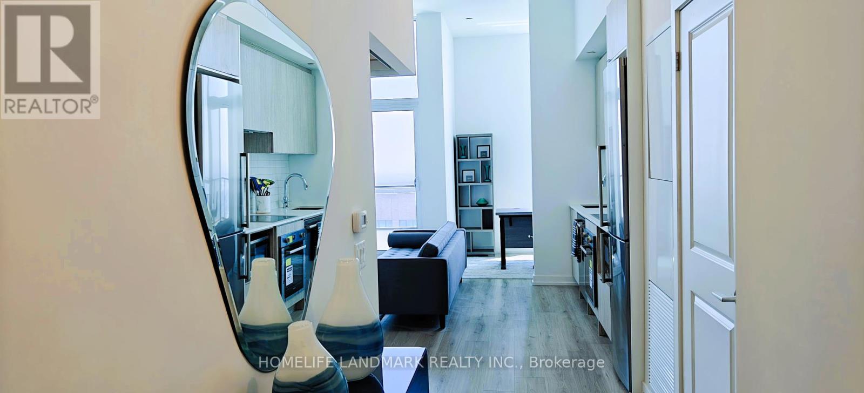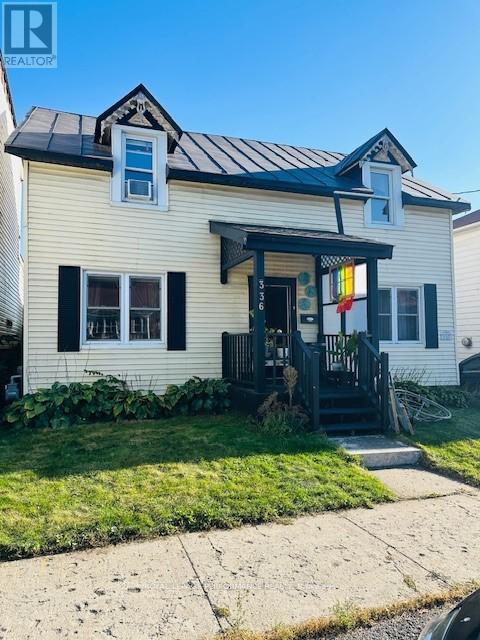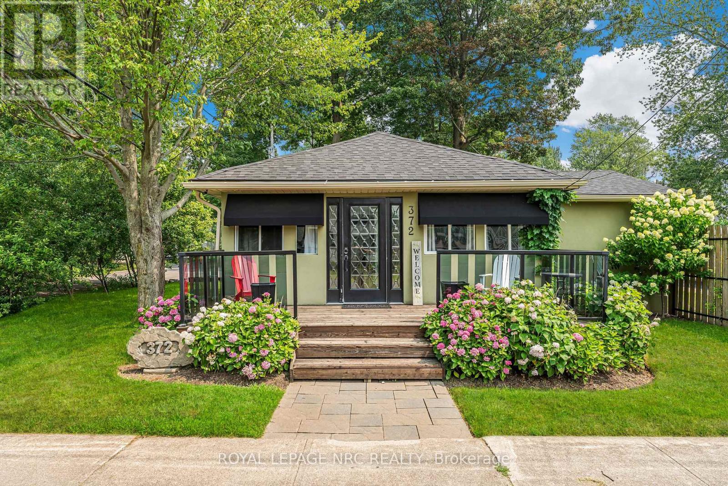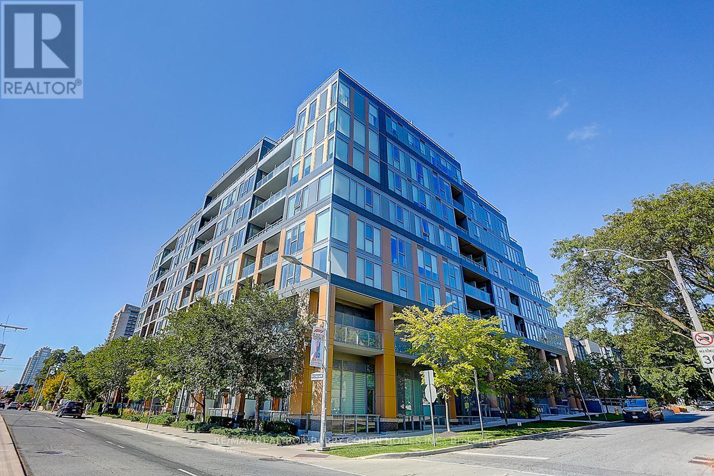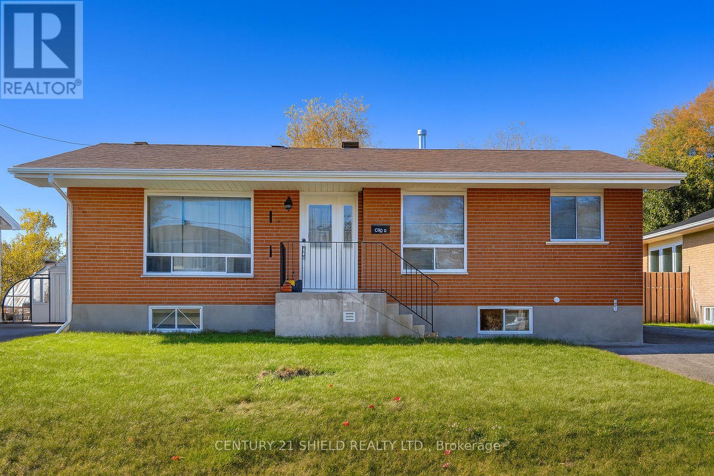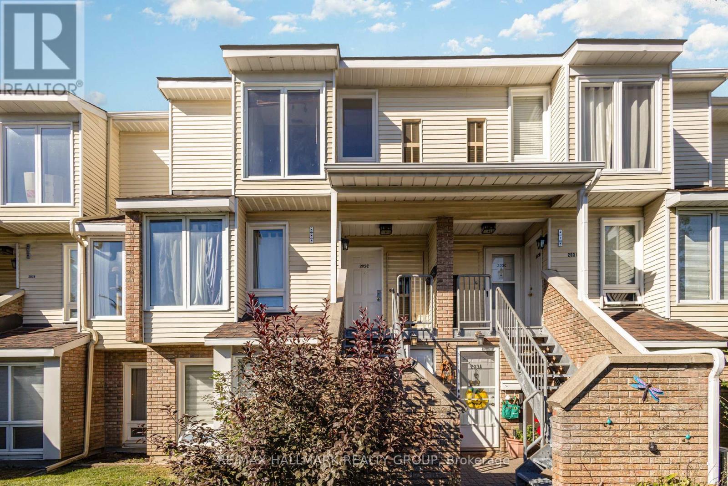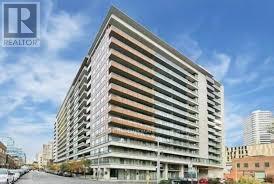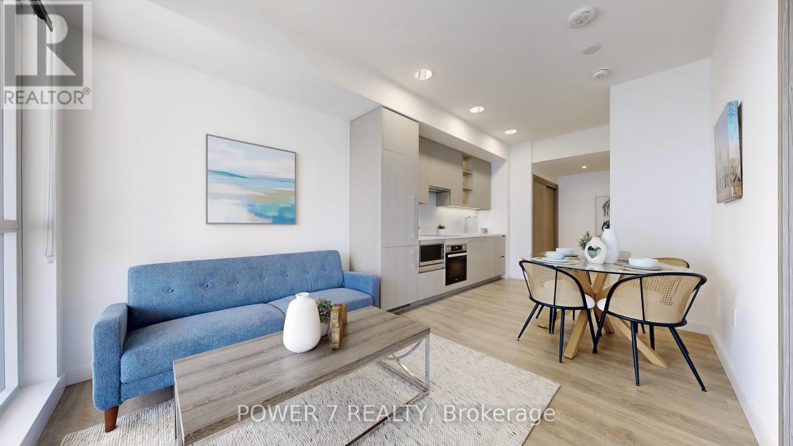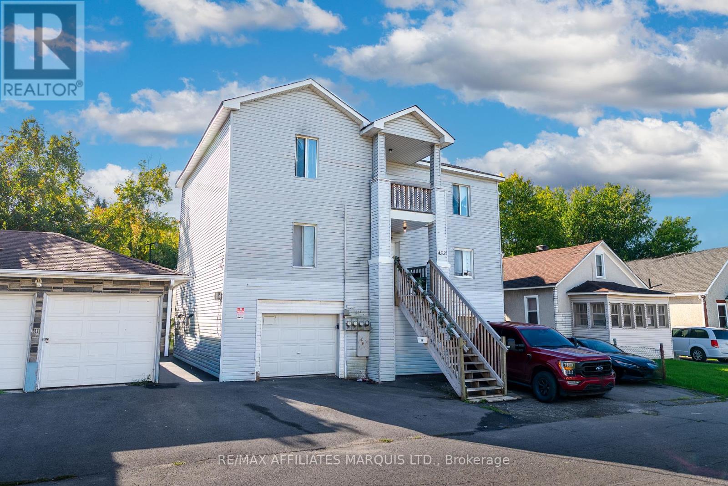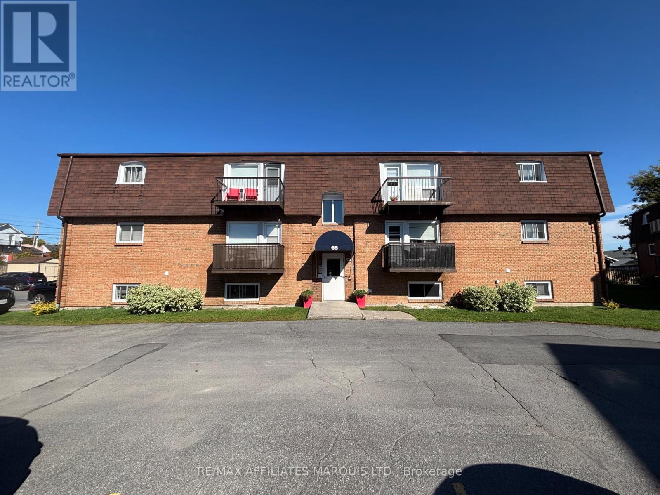Lph6 - 10 James Street
Ottawa, Ontario
WELCOME TO JAMES HAUS !! The Modern- Contemporary -Urban-Chic Boutique Condo living you've been waiting for! This sophisticated & aesthetically appealing design by RAW built by Urban Capital and The Taggart group features exposed concrete walls, large, 10 ft ceilings and windows .This UPGRADED LPH5- LPH6 Floorplan fronts on the East and is a 2 bed+ DEN, 2 bath with walkout balcony from primary and main living area . Heated underground parking & storage locker available. This unit is well equipped with modern tasteful finishes throughout including Luxury vinyl plank, ample storage, custom blinds and an abundance of natural light. Enjoy a stunning kitchen with upgraded cabinetry, poised backsplash, center Quartz Island, Built in dishwasher & Fridge, Full sized Stove & Microwave Hood fan. . Enjoy morning and evenings on a large 297 sq ft walkout Terrace. Enjoy a stunning kitchen with upgraded cabinetry, poised backsplash, Full sized SS Stove & Microwave Hood fan, Built in Fridge & dishwasher. In suite laundry with full sized stackable washer & Dryer. Enjoy where you live !! with access to the Luxurious furnished heated salt water Roof top pool Lounge, Elegant Main Floor Lounge with party room adorned with high end furniture featuring a Full kitchen, Dinning & Exterior fully fenced Patio Space. Yoga Studio, Fully equipped gym compliment for the energetic downtown lifestyle. Pet wash station, Tool Library & Bike room. Condo fees include: Water/Sewer, Heat, maintenance, caretaker, building insurance . On site Concierge & Security. Amenities include: Furnished ROOFTOP Salt water pool, Main floor Yoga and Gym Studio, Reservable Furnished Luxury Lounge with full kitchen and outdoor private patio space, Visitor parking & Pet wash station. Included: Water/Sewer, Heat/Gas and parking. (id:50886)
Avenue North Realty Inc.
204 Beach Road
Centre Wellington, Ontario
Spacious 3-bedroom trailer in excellent condition, perfect for family getaways year-round! This fully furnished trailer includes everything you need, even down to the dishes. Enjoy the large layout with plenty of room for everyone, featuring a modern rain head shower for added comfort. The water lines are heat traced, ensuring no worries during winter stays. Step outside to relax on the great deck with a retractable awning for shade, or gather around the cozy fire pit, complete with wood to get you started. This well-kept trailer offers everything you need for a comfortable and memorable stay. Concrete strips underneath assure no shifting with the change of seasons. Maple Leaf Acres is open year round with indoor pool and access to Belwood Lake. Season Is May 1 to Oct. 31 with all weekend access and 21 flex days to use off season. (id:50886)
Your Hometown Realty Ltd
5501 - 395 Bloor Street S
Toronto, Ontario
The luxurious lifestyle of the new elite has now begin! Fully furnished model suite by the Developer, this is the builder's inventory brand new unit.Builder's hidden gem offers the best views in the building, showcasing the CN Tower and the finest cityscape! This unit is furnished by the developer and has a south-facing penthouse view with an 11-foot high ceiling. It comes equipped with a full set of high-end furniture, including some kitchen appliances and a coffee machine, ensuring you can move in without any worries! Den can be second unit to live as well! (id:50886)
Homelife Landmark Realty Inc.
336 Water Street E
Cornwall, Ontario
Detached 4 bedrooms 2 bathrooms on a deep lot of 132 feet. One bedroom on the main floor and 3 on the 2nd floor. Main kitchen only has hot plate. The other kitchen has stove plug. House is well maintained with ceramic and floating floor. Close to Cornwall Square Mall, Civic complex and all other amenities. (id:50886)
Royal LePage Performance Realty
370-372 Lakewood Avenue
Fort Erie, Ontario
Located on one of the most sought-after streets in Crystal Beach, this exceptional double lot (80x90 ft) property offers an incredibly rare opportunity-two fully separate residences, plus everything you need to live the beach life in comfort and style. The main home is just under 1,200 sq ft, featuring 4 bedrooms, 2 bathrooms, and a charming front deck perfect for relaxing after a day at the lake. The second residence is a beautifully renovated 1-bedroom, 1-bath home with a spacious pantry/laundry area, offering nearly 800 sq ft of stylish, functional living space. Outside, enjoy a 12x26 ft inground sports pool, a 16x12 beach Bunkie for guests or extra storage, and a 12x10 ft shed - all nestled on this spacious, private lot. Whether you're looking to: Live in one home and rent out the other, Create the perfect in-law setup for a senior, Run a short-term rental (Airbnb), Or give older teens their own space close to home...Many updates since 2021: Both porches enclosed/insulated, adding sqft on both homes, flooring throughout, kitchen, bathrooms in main house, etc. This property is brimming with flexibility, potential, and coastal charm. A truly unique find in Crystal Beach and all within a 3 minute walk to the sandy beach, local shops and restaurants. Don't miss your chance to make it yours! (id:50886)
Royal LePage NRC Realty
Th107 - 6 Parkwood Avenue
Toronto, Ontario
All Rooms Facing South! Welcome To This Exceptional 2-storey Townhouse At The Code Condos, Located In The Heart Of Prestigious Forest Hill South Neighbourhood, An Exclusive Low-rise Boutique Condominium Thoughtfully Designed By Hariri Pontarini Architects With Interiors By Tomas Pearce Interior Design. This Elegant 2-bedroom + den, 3-bathroom Suite Offers Beautifully Designed Luxury Living Space With Premium Finishes And Thoughtful Details Throughout.The Main Level Features Soaring 14-foot Ceilings And Sun-filled South Exposure, Creating An Open And Inviting Atmosphere. A Versatile Den Ideal For A Home Office Or Guest Space. Enjoy Seamless Indoor-outdoor Living Wth A Spacious Private Patio, Perfect For Relaxing Or Entertaining.Upstairs, You'll Find 10-foot Ceilings And Two Spacious Bedroom Retreats, Each With Its Own Ensuite Bathroom. The Private Terrace Overlooks The Lush Greenery Of Winston Churchill Park, Offering A Peaceful And Picturesque Escape In The Heart Of The City. This Home Combines Upscale Urban Living With The Tranquility Of Nature. Fully Freshly Painted & Professional Cleaning. *1 Parking & 1 Locker Included*. 24 Hr Concierge/Security, Exercise Room, Media Room, Party/Event Room, Visitor Parking & Pet Spa Available. Close To Canada's Most Renowned Private And Public Schools, Including Forest Hill Collegiate, The Bishop Strachan School, Upper Canada College, And St. Michaels College School.Walking Distance To Forest Hill Village, Casa Loma, Loblaws, St. Clair West Subway Station, Sir Winston Churchill Park Tennis Club, Parks, Restaurants & Shops. This Residence Offers The Perfect Blend Of Luxury, Privacy, And Modern Urban Living. This Stunning 2-storey Townhouse With All rooms Including The Living Room, Kitchen, And both Bedrooms Facing South, Offering Abundant Natural Light! (id:50886)
RE/MAX Realtron Barry Cohen Homes Inc.
1336 Alfred Street
Cornwall, Ontario
All-brick bungalow with a finished in-law suite in the basement hosting a separate entrance. Featuring 5 bedrooms, 2 bathrooms, and 2 hydro meters, this property is ideal for investors or owner-occupied buyers. Main floor offers 3 bedrooms, updated finishes, and bright living spaces. Lower level has 2 bedrooms, full kitchen, and separate entrance. Outside includes parking for 8+ vehicles and a large storage shed. Prime location close to schools, shopping, and amenities. Current upstairs tenant pays $1,850 + utilities. A great opportunity for multi-generational living or income potential! (id:50886)
Century 21 Shield Realty Ltd.
C - 205 Woodfield Drive
Ottawa, Ontario
Welcome to this bright and spacious 2-bedroom upper-unit condo townhome in Nepean, offering a comfortable and convenient lifestyle in a fantastic location. Large windows fill the home with natural light, while laminate flooring flows throughout the space for a clean, cohesive look. The inviting living room features a wood-burning fireplace, crown moulding, and pot lights, creating a warm and welcoming atmosphere. A separate dining area provides plenty of room for family meals or casual entertaining. The well-equipped kitchen includes all appliances and has a handy laundry/utility room just off to the side for added convenience. The primary bedroom offers cheater access to the main bath, while a second bedroom and a powder room complete the home. Condo fees cover water and exterior maintenance, making for easy, low-maintenance living. Two parking spaces are also included. Perfectly located just minutes from public transit, walking paths, parks, the Nepean Sportsplex, Costco, Ottawa Hunt & Golf Club, Algonquin College, and a wide variety of shops, restaurants, and recreational options. Immediate possession available - move in and enjoy this bright and welcoming home today! (id:50886)
RE/MAX Hallmark Realty Group
622 - 111 Elizabeth Street
Toronto, Ontario
Experience modern urban living in this renovated complex, perfectly laid out 1 bedroom with large living dining areas, ensuite laundry and a large balcony, steps from the Eaton Centre and subway stations, Longo grocery store, at the base of the building, unparalled conveniences, state of the art amenities, rooftop lounge with B.B.Q. facilities, party room, two gyms, indoor pool, hot tub, sauna, free visitors parking, guest suites, well managed building with high percentage of owner-occupied units, includes parking and locker. (id:50886)
Del Realty Incorporated
715 - 27 Mcmahon Drive
Toronto, Ontario
North York Prime Location Leslie and Sheppard, Brand New Luxury Concord Saisons Condo, 7th Floor, One Bedroom One Bathroom, Eash Facing, 530 Sq Ft + 163 Sq Ft Balcony As Per Builder, Engineer Hardwood Floor Through Out, Upgraded Modern Kitchen With Cabinets Led Strip Lights, Granite Countertop And Backsplash, All Top Brand Stainless Steel Built-In Appliances, Pot Lights, Granite Wall In the Bathroom, Enlarge Vanity and Mirror Cabinet, Front Load Washer And Dryer, One Parking and One Locker, 5 Stars Amenities Including Touchless Car Wash, EV Car Charging, Indoor Swimming Pool, Gym, Party Room And Much More, Walk To Two Subway Stations Bessarion And Leslie Station, Easy Access To Oriole Go Train, Hwy 404 And 401. (id:50886)
Power 7 Realty
454 Eighth Street E
Cornwall, Ontario
Fantastic Investment Opportunity! This well-maintained triplex offers a total of 8 bedrooms across three spacious units, each with strong rental income: Unit 450 ($1,291.51), Unit 452 ($1,750.00), and Unit 454 ($1,850.00). That's over $4,500/month in gross rents, with an approximate Net Operating Income (NOI) of $45,441.64! Each unit is separately metered (4 hydro meters on site), making management simple and efficient. The property includes an attached garage ideal for tenant storage or additional income, plus three backyard sheds for even more storage options. Whether you're looking to expand your portfolio or house-hack, this property is a must-see! 24 Hour Notice for all showings, 48 Hour Irrevocable on all offers as per form 244. (id:50886)
RE/MAX Affiliates Marquis Ltd.
4 - 65 Race Street
Cornwall, Ontario
Investment opportunity! Lower level, 2 bedroom condo situated in a quiet and well maintained building that is conveniently located close to downtown, the St-Lawrence River/Lamoureux Park, Marina 200 and the Waterfront Trail. This nice unit features a galley style kitchen, dining area, spacious living room, 2 bedrooms and a 4pc bathroom. The condo also has 1 designated parking spot. Currently rented to great tenants who pay a monthly rent of $1,425.00 (plus utilities). Quick possession available for those investors looking to add a solid condo with reliable tenants to their portfolio. Note: Minimum 24 hours notice required for all showings. (id:50886)
RE/MAX Affiliates Marquis Ltd.

