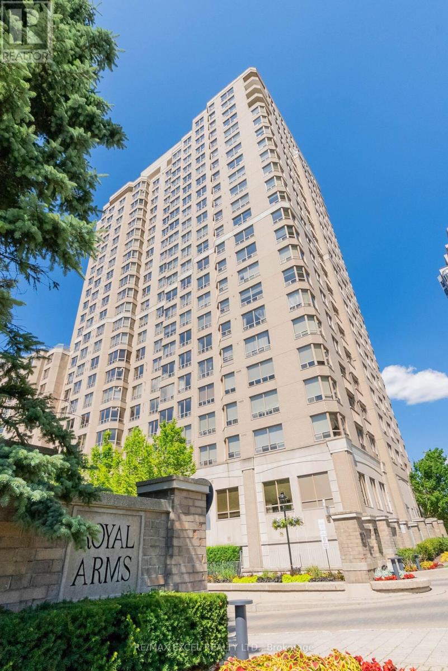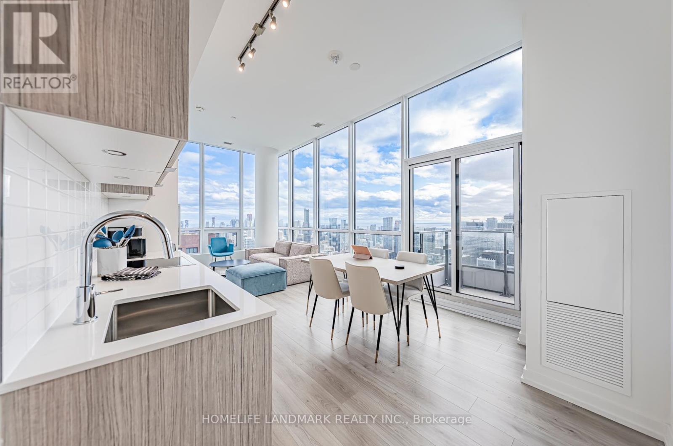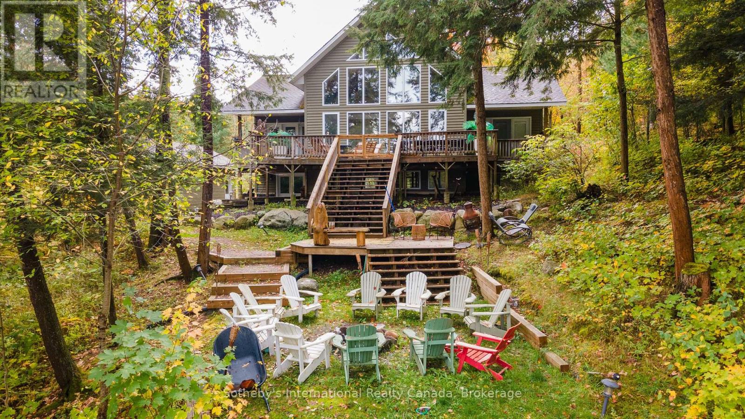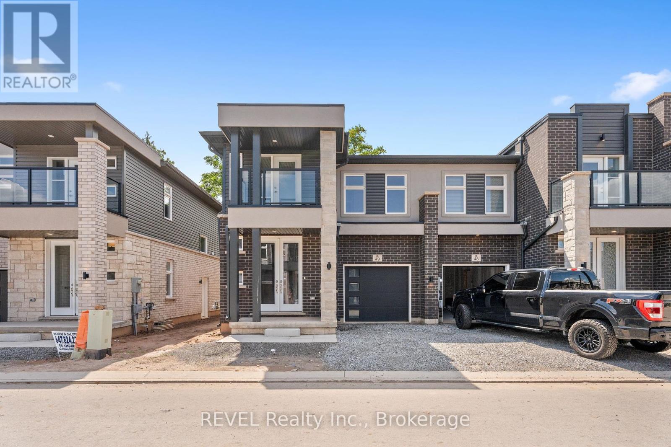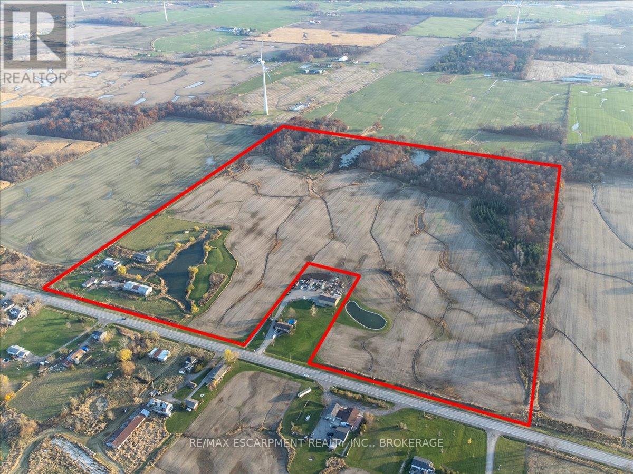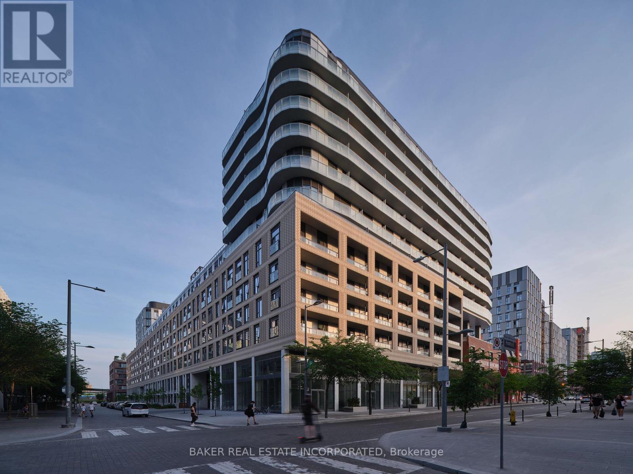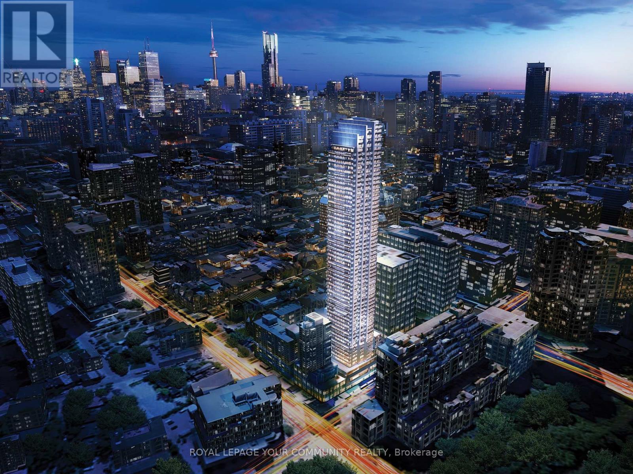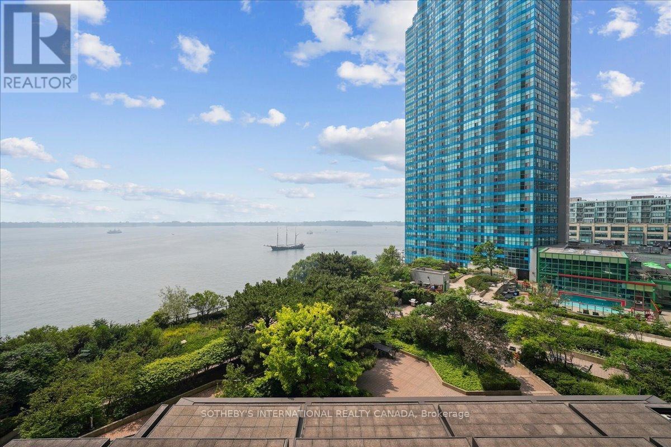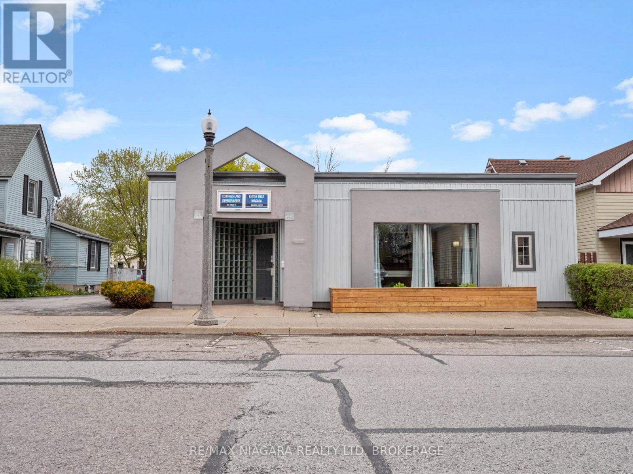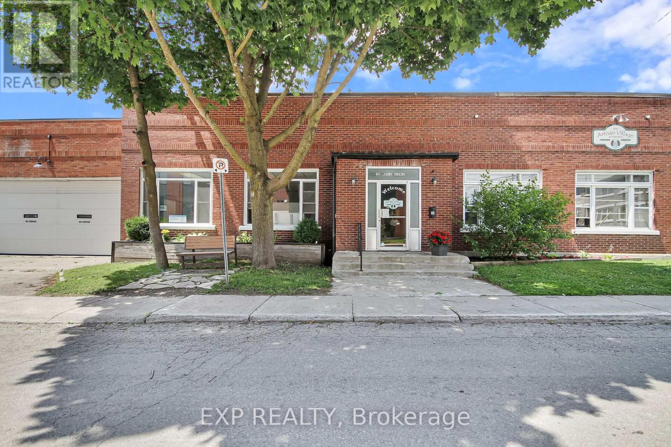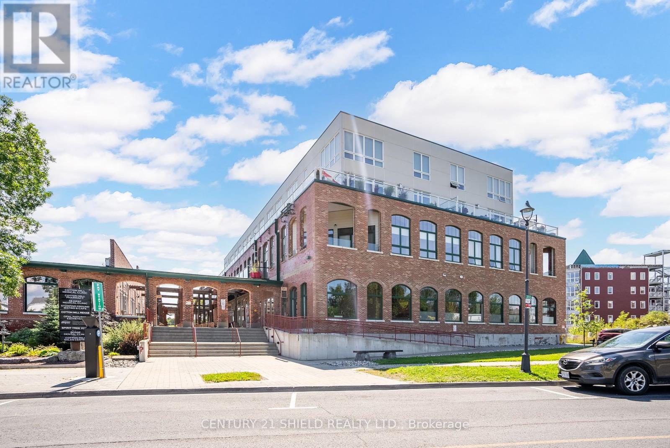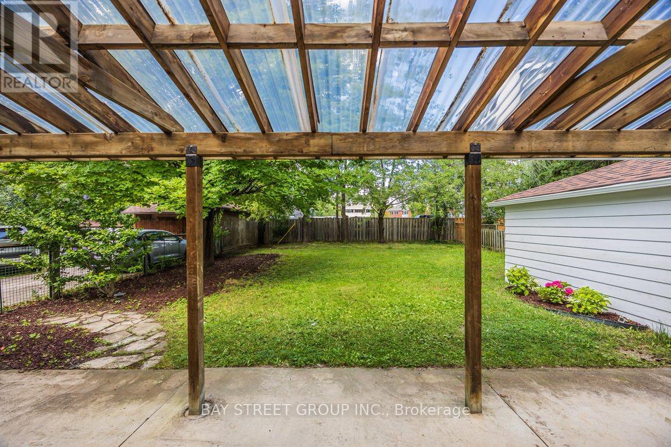2208 - 5418 Yonge Street
Toronto, Ontario
A Must See! Sunfilled, Move In Ready Corner Unit Built By Top Builder Tridel! Over 1100 Sqft With Gorgeous Unobstructed West View. Upgraded Throughout And Amazing Split Bedroom Layout, Great For Privacy! Large Dining Area And Modern Spacious Open Concept Kitchen Perfect For Entertaining! Expansive Primary Bedroom With His/ Her Closet And 4Pcs Ensuite. Solarium Large Enough To Be Used As A Third Bedroom. Upgraded Hunter Douglas Window Blinds. 24 Hour Concierge, Roof Top Garden With Bbq, Guest Suits, Sauna, Gym, Billiard Rooms, Indoor Pool And Hot Tub. Great Convenience! 5 Minute Walking Distance To Finch Subway Station, Supermarkets, Restaurants, Library, Schools Park, Shopping And Entrainment. (id:50886)
RE/MAX Excel Realty Ltd.
5502 - 395 Bloor Street E
Toronto, Ontario
Stunning 2 Bedroom 2 Bathroom Corner Unit Located In The Heart of Toronto. This Bright Unit Boasts Laminate Floors, Large Windows With Lots Of Natural Light. Open-concept Layout. The Kitchen Features Modern Appliances And Ample Counter Space. The Primary Bedroom Is Generously Sized With Walk-in Closet and 3PCs En-suite. Best Location with Easy Access to Shopping, Dining and Public transportation. 2 Minutes Walk To Subway, 800 Meter Away Yonge Bloor & Yorkville Shopping Area, 15 Minutes To CBD By Subway. This Unit Is Perfect For Those Looking For A Comfortable And Convenient City Lifestyle. (id:50886)
Homelife Landmark Realty Inc.
1010 Ransbury Road
Muskoka Lakes, Ontario
Discover Lake Rosseau living! Built in 2008, this beautifully maintained four-season home/cottage sits on just under an acre with 210 feet of shoreline on the sought-after Lake Rosseau. Spanning approximately 2,800 square feet boasting an open-concept main floor that seamlessly connects your living area with breathtaking lake views. The kitchen and formal dining area open to a lakeside deck, ideal for al fresco dining and enjoying the Muskoka sunsets. Featuring five bedrooms, and three bathrooms including the spacious primary suite on the main-floor with walk-out, a loft, two inviting family rooms, and a fully finished lower level with wet bar perfect for relaxation or entertaining. Additional thoughtful amenities include: Tesla charging station, back-up generator, and detached garage considerable for all your toys or year-round parking. Ideally located 10 minutes from Port Carling, this cottage offers convenient access to Muskoka's most desirable destinations via boat or car. Whether you're seeking a serene escape or a vibrant cottage lifestyle, this exceptional property delivers .Make Lake Rosseau your year-round sanctuary. (id:50886)
Sotheby's International Realty Canada
49 - 5672 Dorchester Road
Niagara Falls, Ontario
Welcome to 5672 Dorchester Road, Unit 49. Step into modern luxury with this brand new 3 bedroom, 2.5 bathroom townhome by Centennial Homes. Featuring an open concept design, contemporary finishes, and a 1 car garage, this stunning unit combines style and functionality. Enjoy a bright living space perfect for entertaining and relaxing. Conveniently located close to Niagara Falls, a variety of restaurants, and highway access, this move in ready home offers both comfort and easy access to local amenities. Don't miss out on this exceptional opportunity! (id:50886)
Revel Realty Inc.
4872 Regional Road 20
West Lincoln, Ontario
Welcome to a rare offering - 98 acres of blissful countryside, just a short drive away from city conveniences. This remarkable property offers a perfect blend of tranquility and convenience. Boasting 55 acres of productive farmland, two barns, a workshop, numerous ponds, and trails, this is an opportunity to own a truly unique piece of land. Here's what makes this property stand out: Expansive Acreage - Sprawling across 98 acres, this property provides a rare opportunity for both privacy and endless possibilities. Farmland - Approximately 55 acres are dedicated to productive farmland which is currently leased out to a local farmer. Choose to continue this agreement or use the land for personal use. Barns and Workshop - Two barns and a workshop provide ample space for storage, projects, or potential conversion to suit your needs. Natural Ponds - Discover the beauty of multiple fishable ponds scattered throughout the property, creating a serene and picturesque landscape. Trails - Explore the diverse terrain and scenic beauty of the land through established trails, perfect for hiking, horseback riding, or ATV adventures. (id:50886)
RE/MAX Escarpment Realty Inc.
907 - 425 Front Street E
Toronto, Ontario
Canary House is located in the heart of Toronto's Downtown East, Canary District. The building is designed with natural elements, sophisticated finishes and hotel inspired amenities. This brand new 1 Bed Unit is 490 SF of open concept living with 9'6" ceilings and 84 SF of south facing balcony. Located just minutes from the historic Distillery District, the 18-acre Corktown Common Park with 1,800 km of connected trails, the Cooper Koo Family YMCA, Lake Ontario, and Cherry Beach. TTC is at your doorstep allowing quick access to the city core and major highway access via the DVP & Gardiner Expressway will take you any where else you might need to go. This unit has been virtually staged. (id:50886)
Baker Real Estate Incorporated
3609 - 395 Bloor Street E
Toronto, Ontario
2 Years New Luxurious The Rosedale On Bloor Condo. Bright and Spacious, Gorgeous Unobstructed View. Functional Layout. Modern Kitchen w/ Quartz Countertop and S/S Appliances. Close to Yonge/Bloor, Yorkville, Restaurants, Shopping and All Amenities. Great Recreational Facilities. TTC/ Subway Station at the Door. Internet Included. (id:50886)
Royal LePage Your Community Realty
1110 - 65 Harbour Square
Toronto, Ontario
Welcome to your dream home at Harbourside Condos- an exquisitely reimagined 3 bedroom suite offering over 2,000 square feet of luxurious lakeside living in one of Toronto's most desirable waterfront communities. This fully renovated residence showcases elevated design, exceptional craftsmanship, and thoughtful finishes throughout, providing an unparalleled living experience. Enjoy breathtaking, panoramic views of the lake from the gourmet kitchen, dining, and living areas, while each of the three bedrooms offers stunning vistas of Toronto's iconic skyline. The seamless open-concept layout creates an inviting flow between living spaces, perfect for both everyday comfort and elegant entertaining. Wake up to glistening waters and unwind with mesmerizing sunsets all from the comfort of your own home. Perched just four floors above a lush terrace, this suite offers the ideal blend of scenic beauty and convenient access to the building's extensive amenities and 24 hour concierge. Whether you're relaxing by the pool, working out in the gym, or hosting guests, every day here feels like a getaway. Experience the epitome of modern, lakeside living at Harbourside Condos where luxury, comfort, and natural beauty converge. Enjoy the vibrant Harbourfront close to arts, dining, cultural events, parks, trails and access to downtown Toronto. Don't just live by the lake- live with it! **This is a No Pet Building** Includes a 1 year limited warranty on renovations completed by the contractor.** (id:50886)
Sotheby's International Realty Canada
240 Jarvis Street
Fort Erie, Ontario
Beautiful office building with separate living quarters - Front portion of the building has a large reception / waiting room. Huge secretary area with lots of working area and counters and separate administrative office and 2 pc bath. Large board room, with wall mounted TV (included). 2 additional offices, conference area, small kitchenette and 3 pc bath. Rear portion of the building consists of a new kitchen with island, huge living room and dining area. Large office / bedroom, laundry room and separate 4 pc bath. There is also a large storage area that could be converted to another bedroom very easily. This is a great opportunity for a small business to own and operate and live in one location. Access to the back parking area is available off of the lane in behind the building. Lots of on street parking is available. (id:50886)
RE/MAX Niagara Realty Ltd
12 Maple Avenue
Smiths Falls, Ontario
Prime leasing opportunity in the heart of the ever-growing Smiths Falls market. This unique property allows for an almost countless amount of interesting possibilities (see attached document for complete list of zoning designation) including but not limited to medical, health and wellness services (physiotherapy, dentist, veterinary clinic, osteopathy, etc) and fitness oriented businesses. There are various unit configurations available in this building that boasts almost 7,000 square feet. With a population of over 22,000 residents located within a 15-minute drive, this property is centrally situated on the corner of William Street and Maple Avenue, just 1 block down from the City's busy downtown area. With 14 dedicated parking spots, the property is also surrounded by numerous street parking options. The building, which boasts 20 foot ceilings and no load-bearing walls, went through many updates over the past couple of years. The Landlord is willing to work with the right tenant on any renovations/build out options, including outside signage. (id:50886)
Exp Realty
312 - 703 Cotton Mill Street
Cornwall, Ontario
Experience elevated living in this two-level, loft-style condo located in the historic Edison Building within Cornwalls sought-after Cotton Mill District. This fully upgraded 2-bed, 3-bath condo offers west-facing floor-to-ceiling windows and a private 27 x 10 terrace overlooking the St. Lawrence River. Showcasing modern finishes throughout, the main floor features wide-plank laminate flooring, porcelain tile in high-traffic areas, and a refreshed kitchen with quartz countertops, stainless steel appliances, and updated lighting. The primary offers a walk-in closet and a luxurious rain shower system. Bonus features include a powder room with a floating quartz vanity, and upper-level laundry with high-efficiency appliances and storage. Enjoy the convenience of underground heated parking with additional storage, indoor car wash bay, and secure access with fob entry and surveillance throughout. The condo fee includes snow removal, lawn maintenance, garage and window cleaning, and more. Steps from the waterfront, shops, restaurants, yoga studio, and medical services, this is your opportunity for stylish, maintenance-free living in a vibrant riverfront community. 2023: Taxes $6,168.77 Water $850.88 Gas $291.82 Electric $708.97 Sq.FT 1324. (id:50886)
Century 21 Shield Realty Ltd.
Lower Level - 12 Craigmore Crescent
Toronto, Ontario
Client RemarksYonge/Sheppard, 10 Min Walk To Sheppard Subway! Lower Level Only. Self-Contained Secondary Suite With 2 Bedrooms With Living Room. Separate Entrance, Kitchen & Laundry, New Laminate Floor, Update Kitchen. Close To Hwy 401, Bayview Village Mall, Restaurants, Cinema, Library & Parks. Top School Earl Haig Secondary School And Avondale Alternative Elementary School(Program) Or Avondale Public School District. Students Are Welcome. (id:50886)
Bay Street Group Inc.

