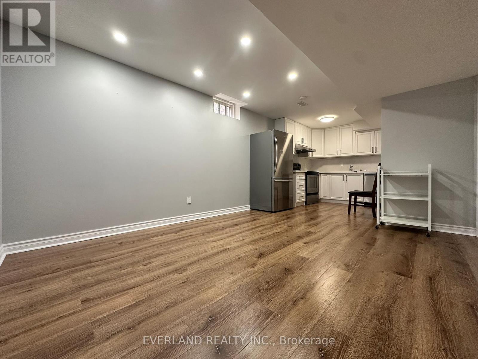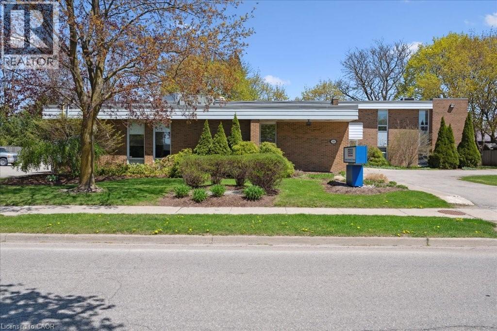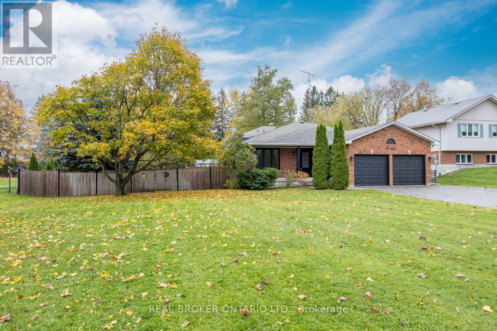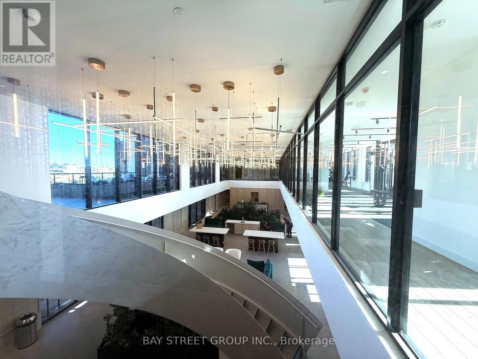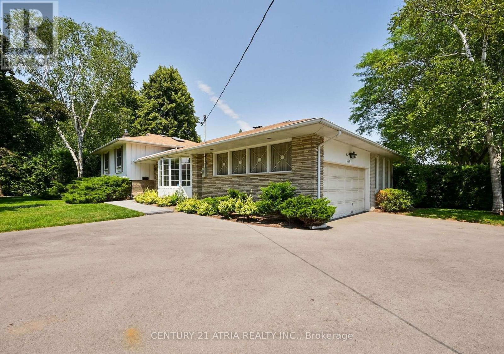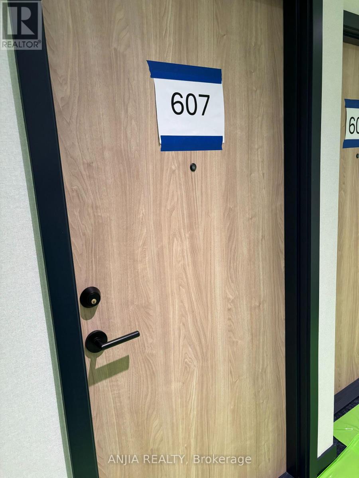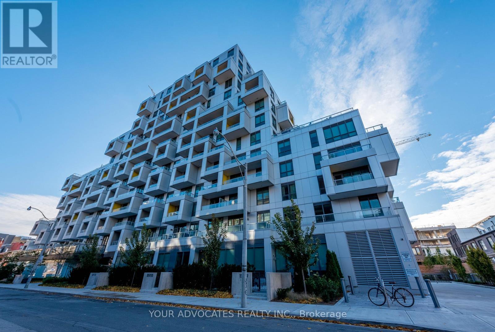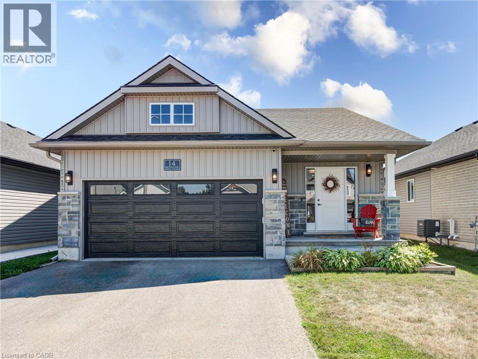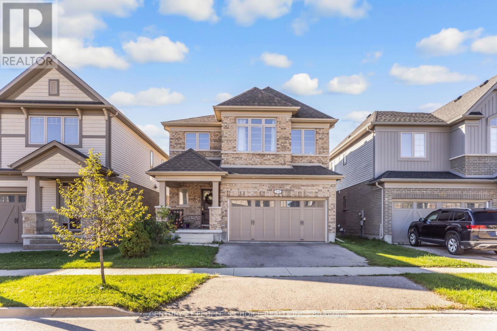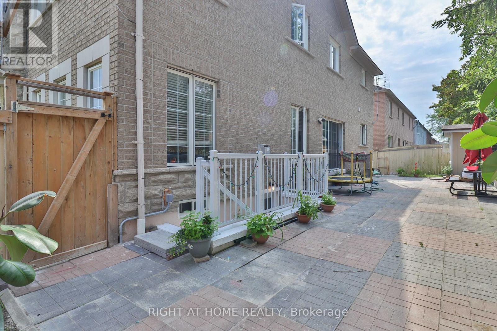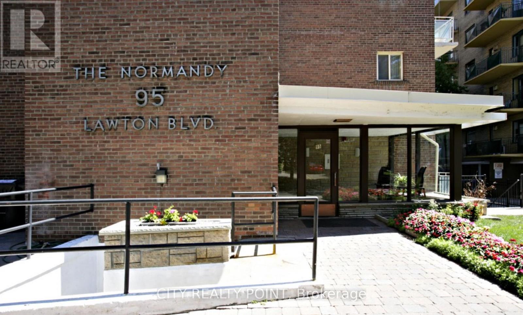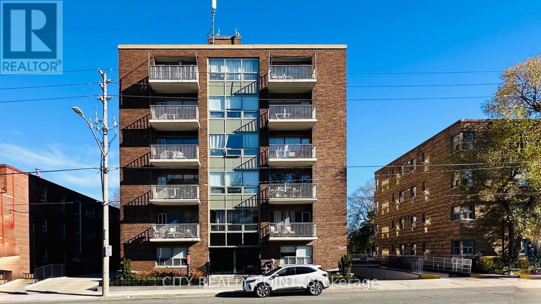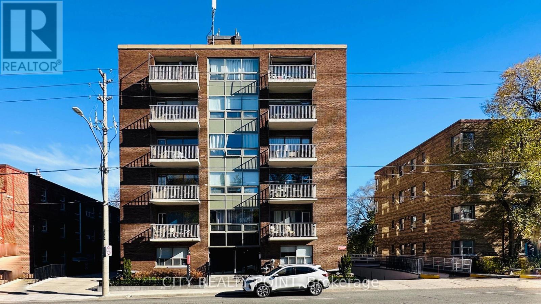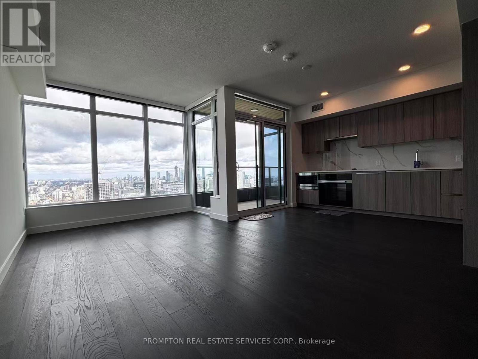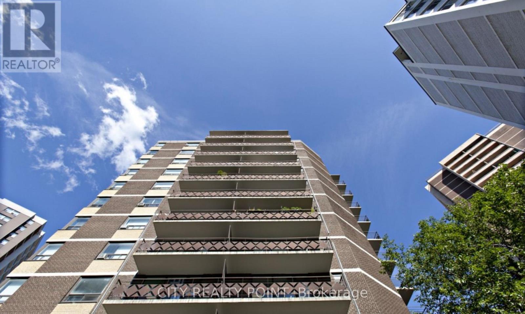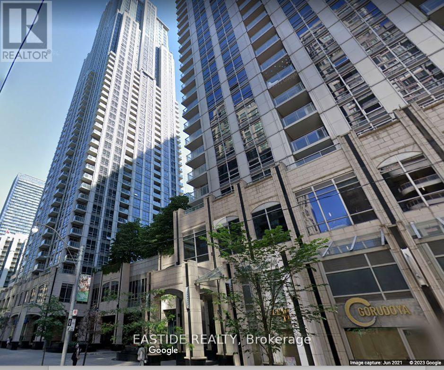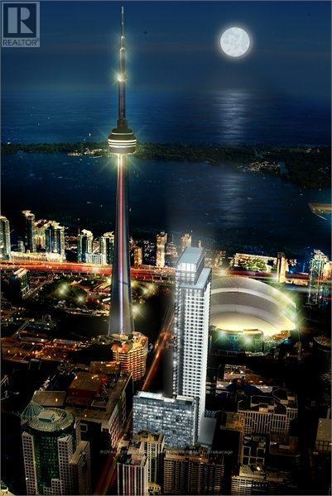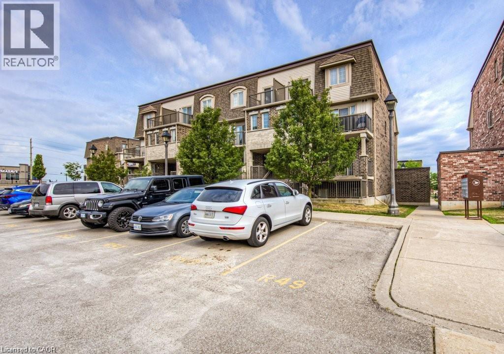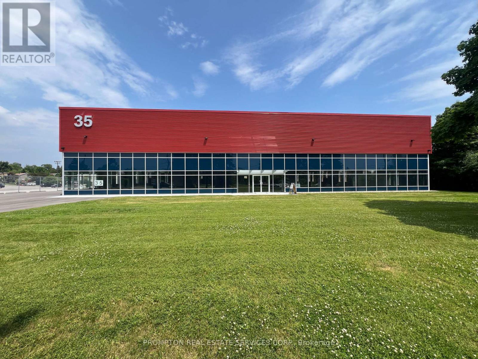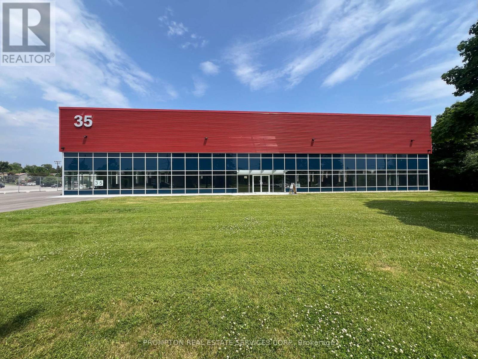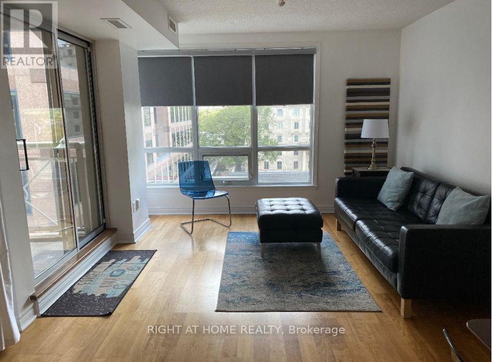Basement - 4 Shell Court
Richmond Hill, Ontario
Winter Promotion: rent is 1850 per month , and Landlord offers a $150 monthly incentive for the first 6 months, from dec 1 2025 valid until May 31 ,2026!!!!! Great opportunity to live in this bright 2-bedroom basement suite with Sep entrance , Open concept , 8 foot Ceiling, upgraded floorings through out, On suite laundry ,Pot Lights, Some furniture included, located in the highly sought-after Rouge Woods community of Richmond Hill. 1-minute walk to top-ranked Silver Stream Public School and 3-minute drive to Bayview Secondary School. Ideally situated just 100 meters from community center and surrounded by 10 parks, 2 scenic trails, which offers plenty options for family activities. Nearby amenities such as Walmart, Food Basics, Costco, restaurants and banks provide unmatched everyday convenienceI , rent 1850 per month .Tenant pay 1/3 of all utilities ,1 parking spot avalable (id:50886)
Everland Realty Inc.
380 Hibernia Street
Stratford, Ontario
Great investment opportunity near busy downtown of Stratford. Building houses 30 offices in almost 9,000 sq.ft. Large welcoming reception area in the middle, potential to rent to multiple tenants. Has Functional Elevator. Future Potential for Residential Development. Please do your due diligence. (id:50886)
Homelife Miracle Realty Ltd.
19300 Charing Cross Rd Road
Cedar Springs, Ontario
This home is located in Cedar Springs just 1 KM from the shores of Lake Erie at Erie Beach. Its a 10 minute drive to Erieau , 5 minutes to Blenheim, and 15 minutes to Chatham. Situated on a treed lot is this 1-1/4 storey home. This updated home with attached 2 car garage is in good condition with many updates over the past few years. There is a good sized kitchen and eating area, oversized living room, bedroom, laundry room and a vestibule from the garage entrance. The upper level is fully the primary bedroom. There is a patio door from living room leading onto a pressure treated deck. The back yard is large combination shade and sun and has a firepit. It is partial fenced. The exterior siding is vinyl and aluminum. (id:50886)
O'brien Robertson Realty Inc. Brokerage
2769 Concession Road 7
Clarington, Ontario
Charming home in the highly desired village of Tyrone, situated on a picturesque approximately 0.92 acre lot. Offering the best of country charm and modern comfort, this property features a ample parking on the large driveway, an inground pool, and a sprawling fenced yard ideal for family living and entertaining alike. Step inside to find numerous modern updates that bring style and peace of mind: windows and doors (2023), furnace (2022), engineered hardwood on the upper level and rec room, new staircase, cordless shades, broadloom in the basement, and a new pool liner. The spacious kitchen is a chef's delight, featuring Corian countertops, built-in appliances including a propane gas cooktop, tile backsplash, and pot lighting. It overlooks the dining room with hardwood flooring and a walk-out to the deck, which is perfect for outdoor dining. The warm and inviting family room, with hardwood flooring and pot lighting, offers a cozy place to relax, while the separate living room boasts large windows that fill the space with natural light. The lower level is equally impressive, featuring a bright rec room with a wood-burning fireplace, hardwood floors, and a large, above-grade window. A walk-up, from the basement to the garage adds versatility. A flexible bonus space, in the basement is ideal as a games room, playroom, gym, or den. Plus, there is tons of storage in the basement. This home contains four good-sized bedrooms, providing ample space for family and guests. Move right in and enjoy a beautifully updated, welcoming home in one of Tyrone's most desirable locations-where comfort, character, and charm come together perfectly. (id:50886)
Real Broker Ontario Ltd.
1201 - 3071 Trafalgar Road
Oakville, Ontario
Brand New!! This spacious 647 sq.ft. suite offers a luxury comfort and style with floor-to-ceiling windows & smart home features !! Sits at the heart of Oakville; Steps from Walmart, Longo's, Superstore, Iroquois Ridge Community Centre, Minutes to Hwy 407, QEW, Sheridan College, and nearby trails; The modern kitchen is equipped with new Samsung stainless appliances, built-in microwave, soft-closing cabinetry & drawers, under cabinet lighting, built-in under sink water filtration control & separate built-in bins; Great building amenities include 24 hr concierge, fitness center, yoga, game rooms, outdooor patio & BBQ terrace. Be one of the first to live in this vibrant new community !! (id:50886)
Bay Street Group Inc.
Lower Level - 1441 Clarkson Road N
Mississauga, Ontario
Welcome to this **Lower Level** family home in the highly sought after Lorne Park community. Featuring 2 generous bedrooms and 2 bathrooms located close to schools, parks, highway, shopping, and public transit, this home offers both convenience and a premium lifestyle in one of Mississauga's most desirable neighbourhoods. **Upper Level Tenants Are Responsible For 70% Of Utilities And The Lower Level Tenants Covers 30%** (id:50886)
Century 21 Atria Realty Inc.
607 - 801 The Queens Way
Toronto, Ontario
Minutes from the waterfront and 15 minutes to downtown Toronto in this brand-new 1 bedroom suite at Curio Condos. With Mimico GO Station 4 minutes away, commuting and city nights out are effortless, easy access to lakefront trails, sunrise strolls, and fresh lake breezes. brand-new appliances, an open-concept living area. Residents get to enjoy a vibrant collection of amenities, including a stylish Cafe Hub, gaming and entertainment lounge, co-working spaces, creative workshop, and a rooftop terrace with BBQs, kids play area. Wellness is built right in with a fully equipped fitness centre and yoga/stretch studio. Entertaining friends, or enjoying a sunset by the lake. (id:50886)
Anjia Realty
70 Bellona Street
Vaughan, Ontario
OPEN HOUSE SAT/SUN NOV. 29TH & 30TH 2-4PM...WELCOME HOME to Your Beautifully Renovated 2460 Sq.Ft. All Brick Turn Key Property! Located In High Demand Area Close To Great Schools, Parks and All Services. Quick Drive to Highway 7, 427, 407 and Pearson Airport. Welcoming Gated Entrance Opens To A Lovely Stone & Interlock Courtyard With A European Flair That Sets The Tone For Your Home!! Tastefully Renovated 4 +2 Bedrooms with 4 Bathrooms Plus A Side Entrance To A Finished Basement and Access to Garage. Enjoy The Space of Your Open Concept Rec Room with a 2nd Gas Fireplace , plus 2 More Bedrooms , A Full Bathroom and Plenty of Windows! Ideal For A Potential Basement Apt. Recent Updates Include Windows-Approx. 3 Years Old (No Receipts) A/C-Approx. 3 Years Old,(No Receipts) New Front Door With Beveled Glass Insets and Beveled Glass Side Panels, Roof ReShingled Y2024 (No Receipts), Renovated Kitchen with Huge Pantry, New Dishwasher. Updated Double Garden Doors From Spacious Eating Area To L-Shaped New Wood Deck. (14.5 x10' Plus 8' x8'). Tastefully Renovated Bathrooms, New Plank Hardwood Floors in LivingRoom, DiningRoom and FamilyRoom. New Ceramics on Main Floor. Carpet Free!!!! Situated On A Nicely Landscaped , Private & Fenced Lot in a Great Neighbourhood ! Double Interlock Driveway with Interlock Walkways On Either Side Of The Home And Connecting To The BackYard. Ideal Place To Raise A Family!!!!!! Includes Shutters, Crown Moulding, Updated Light Fixtures, Garden Shed. A Move-In Ready Home With Lots of Natural Daylight Plus A Great FloorPlan!!!! Includes A SkyLight At The Top Of Oak Stairwell For Added Daylight!!!!! Make this Your Home!! (id:50886)
Right At Home Realty
314 - 38 Cameron Street
Toronto, Ontario
Discover the stunning Tridel "SQ at Alexandra Park" in downtown! This modern one-bedroom plus den(with sliding door can use as second bedroom)Features two bathrooms and 9-foot ceilings. Enjoy a sleek, open-concept kitchen with built-in appliances and breathtaking, unobstructed city views.Conveniently located just steps away from an array of restaurants, theaters, shops, gyms, and cafs, this residence offers an exceptional urban lifestyle.Amenities include:Gym/Exercise Room,Common Rooftop patio,Concierge Service,Party Room,Hot Tub/Jacuzzi,Media Room/Cinema,Meeting/Function Room,Outdoor Patio,Sauna,.Experience.luxury living at its finest! (id:50886)
Your Advocates Realty Inc.
14 Reeves Road
Ingersoll, Ontario
Stunning 5 year old, fully finished Bungalow in Golf Estates – The Logan Model. Welcome to your beautifully maintained bungalow in the desirable Golf Estates community of Ingersoll. Settle right into easy living in this fully finished on both levels property, that offers exceptional comfort, space, and style in a convenient and quiet location. From the moment you arrive, you'll appreciate the double car garage and attractive curb appeal. Step inside to an inviting open concept main floor, featuring a sparkling white kitchen complete with quartz countertops, stainless steel appliances, a breakfast bar, and a walk-in pantry. A fabulous deck with a retractable whisper screen is located just off the kitchen, perfect for outdoor dining, relaxing, or entertaining in privacy. The spacious primary suite includes double closets and a private ensuite with a walk-in shower, complete with a built in seat. A second bedroom (or home office) and another 4-piece bath add to the flexibility of the main level, making this home ideal for down-sizers, first-time buyers, or those with mobility concerns. Downstairs, the fully finished lower level offers even more living space, with large windows, a huge rec-room, a third bedroom, and a third full bathroom, perfect for guests or extended family. Located just minutes to Highway 401, Ingersoll Golf Club, and the luxurious Elmhurst Spa, this home also provides quick access to nearby cities, 15 minutes to Woodstock’s modern hospital, and only 30 minutes to London. This home truly shows like a dream! Have it all, comfort, style, and location—in the heart of Ingersoll. Schedule your showing today! (id:50886)
RE/MAX Real Estate Centre Inc.
131 Steeplechase Way
Waterloo, Ontario
Don't miss the opportunity to own this beautiful home, Ready to Move in Detached home in the sought after neighbourhood of Waterloo, perfectly situated on a scenic Premium Ravine Lot Backing On Green Space offering unmatched privacy and views of nature. This home features 9-ft Ceilings On Main Floor, Four spacious bedrooms, ideal for families seeking comfort and functionality. The heart of the home boasts an open concept layout with upgraded large windows that flood the living space with natural light. Walkout to the huge deck overlooking the Ravine create the perfect outdoor retreat for relaxing and entertaining. Spacious kitchen, living, dining. Separate Entrance to home Through Garage, Laundry on Second Floor for added convenience. Spacious walkout basement with endless possibilities - design your dream space with natural light. Ideal for adding extra space, recreation area, rental potential or in-law suite. Close To University Of Waterloo, Steps to prestigious Kiwanis Park, minutes drive to Highway 85, St Jacobs market, shopping, Great schools. Don't miss the opportunity to own this amazing home in one of the desirable location. (id:50886)
Century 21 People's Choice Realty Inc.
34 Seggar Avenue
Ajax, Ontario
Beautiful, 100% Legal Basement Apartment with a Private Separate Entrance. This bright and spacious unit features 2 bedrooms, 1 washroom, and ensuite laundry for your convenience. Enjoy an open-concept kitchen with modern appliances and a cozy living area. Includes 1 driveway parking spot, located in a corner home facing a large park, just steps from schools, No Frills, banks, Shoppers Drug Mart, restaurants, and public transit. Quick access to Highway 401 and Ajax GO. Perfect for comfortable and convenient living! Previous listing pictures are used, but the property is in the same excellent condition as before! (id:50886)
Right At Home Realty
B2 - 95 Lawton Boulevard
Toronto, Ontario
*TWO MONTHS FREE* | Now offering TWO MONTHS FREE(8th month and 20th)STUDIO apartment at 95 Lawton Boulevard. This fully renovated mid-rise in Deer Park offers a spacious STUDIO suite with hardwood floors, brand new appliances including dishwasher, fridge, stove, and microwave .Residents enjoy smart card laundry, secure camera monitored entry, onsite superintendent, and elevator access . Optional indoor parking and storage lockers are available for a fee .The building is just steps from the busy shops and restaurants along Yonge Street, north of St. Clair, and easy access to subway transit for commuting downtown . With a Walk Score of 90, this location is ideal for those seeking vibrant, low maintenance urban living. (id:50886)
City Realty Point
301 - 1291 Bayview Avenue N
Toronto, Ontario
**** ONE MONTH FREE! ** Step into budget conscientious living with this **newly renovated, bright, and spotlessly clean 2-bedrooms apartment** at 1291 Bayview, nestled in the heart of the prestigious Bayview-Leaside neighbourhood. Perfect for singles or couples, this stunning unit in a quiet, family-friendly building offers the ideal blend of comfort, style, and convenience **move in this weekend! ***Why You'll Love It: **- **All Utilities Included:** Heat, hydro, and water - no hidden costs!- **One Month Free:** Enjoy your 8th month rent-free with a 1-year lease.- **Modern & Move-In Ready:** Freshly painted with sleek new kitchens, top-tier appliances (dishwasher, fridge, microwave, stove), and timeless hardwood and ceramic floors.- **Custom Comfort:** Optional air conditioning installation available ask for details! **Building & Lifestyle Perks:**- **Secure & Well-Maintained:** On-site superintendent, camera surveillance, and smart-card laundry facilities on the ground floor.- **Parking & Storage:** Underground parking ($200/month) and lockers available for rent.- **Elevated Living:** Immaculate common areas and a welcoming vibe in this sought-after rental community. **Prime Location:**Live where convenience meets charm! With **TTC at your doorstep**, you are minutes from downtown via quick access to the DVP and 401. Explore the best of Toronto with **Sunnybrook Hospital, top-rated schools, lush parks, trendy shopping, cinemas, and acclaimed restaurants** all nearby. Whether its a stroll along Bayview Avenues boutique shops or a relaxing day at Leaside Memorial Gardens, this vibrant neighbourhood has it all. **Move-In Details:**- **Available Immediately:** Be in your new home by the weekend!- **Agents Protected & Welcome:** Bring your clients to this unbeatable opportunity. Don't miss out schedule your tour today and secure this gem in one of Toronto's most desirable areas! (id:50886)
City Realty Point
3704 - 12 York Street
Toronto, Ontario
Breath Taking, Rarely Found Beautiful Lake View 3+1 Huge Corner Unit! Features Designer Kitchen Cabinetry With Stainless Steel Appliances & Granite Counter Tops. Bright 9Ft. Floor-To-Ceiling Wrap Around Windows With Hardwood Flooring. (id:50886)
Bay Street Group Inc.
102 - 1291 Bayview Avenue N
Toronto, Ontario
**** ONE MONTH FREE! ** Step into budget conscientious living with this **newly renovated, bright, and spotlessly clean STUDIO apartment** at 1291 Bayview, nestled in the heart of the prestigious Bayview-Leaside neighbourhood. Perfect for singles or couples, this stunning unit in a quiet, family-friendly building offers the ideal blend of comfort, style, and convenience **move in this weekend! ***Why You'll Love It: **- **All Utilities Included:** Heat, hydro, and water - no hidden costs!- **One Month Free:** Enjoy your 8th month rent-free with a 1-year lease.- **Modern & Move-In Ready:** Freshly painted with sleek new kitchens, top-tier appliances (dishwasher, fridge, microwave, stove), and timeless hardwood and ceramic floors.- **Custom Comfort:** Optional air conditioning installation available ask for details! **Building & Lifestyle Perks:**- **Secure & Well-Maintained:** On-site superintendent, camera surveillance, and smart-card laundry facilities on the ground floor.- **Parking & Storage:** Underground parking ($200/month) and lockers available for rent.- **Elevated Living:** Immaculate common areas and a welcoming vibe in this sought-after rental community. **Prime Location:**Live where convenience meets charm! With **TTC at your doorstep**, you are minutes from downtown via quick access to the DVP and 401. Explore the best of Toronto with **Sunnybrook Hospital, top-rated schools, lush parks, trendy shopping, cinemas, and acclaimed restaurants** all nearby. Whether its a stroll along Bayview Avenues boutique shops or a relaxing day at Leaside Memorial Gardens, this vibrant neighbourhood has it all. **Move-In Details:**- **Available Immediately:** Be in your new home by the weekend!- **Agents Protected & Welcome:** Bring your clients to this unbeatable opportunity. Don't miss out schedule your tour today and secure this gem in one of Toronto's most desirable areas! (id:50886)
City Realty Point
6501 - 1 Concord Cityplace Way
Toronto, Ontario
Brand New Luxury Condo at Concord Canada House Toronto Downtowns Newest Icon Beside CN Tower and Rogers Centre. This 3 bedroom North Facing Unit Features 1038 Sqft of Interior Living Space Plus 2 Heated Balconies for Year-Round Enjoyment. World-Class Amenities Include an 82nd Floor Sky Lounge, Indoor Swimming Pool, Ice Skating Rink, and Much More. Unbeatable Location Just Steps to CN Tower, Rogers Centre, Scotiabank Arena, Union Station, the Financial District, Waterfront, Dining, Entertainment, and Shopping All at Your Doorstep. Photos are for reference only. Actual suite layout, finishes, and features may vary. (id:50886)
Prompton Real Estate Services Corp.
1204 - 55 Isabella Street
Toronto, Ontario
*TWO MONTHS FREE* | Now offering TWO MONTHS FREE (one month free rent on a 12-month lease or 2 months on 2 years lease) This well maintained, renovated 12 storey high rise is situated in the heart of downtown Toronto just a 5 minute walk to Yonge & Bloor subway and offers unparalleled convenience to restaurants, entertainment, Eaton Centre, Yorkville, University of Toronto, TMU, the financial district, major hospitals, and government offices .This Spacious Studio apartment includes water, heat, hydro, hardwood floors, fridge, stove, microwave, private balcony with pigeon guard netting, and air conditioning units . Select suites feature modern open-concept layouts with upgraded kitchens and bathrooms, ceramic tile, quartz countertops, and newer appliances including dishwasher and over-the-range microwave .DIY smart-card laundry in the basement, secure camera monitored entry, elevator, optional underground parking, and on-site superintendent ensure easy, comfortable living .With a perfect walk score of 100 and rapid transit access including Wellesley, Bloor, and Yonge stations this building is ideal for professionals, students, or couples seeking a move in ready, low maintenance urban home. (id:50886)
City Realty Point
1409 - 763 Bay Street
Toronto, Ontario
A rarely offered 2-bedroom, 2-full-bathroom corner suite with balcony.Both bedrooms feature floor-to-ceiling windows and regular solid doors (no sliding glass doors), offering privacy and comfort.Located in the heart of downtown with direct underground access to the subway, seamlessly connecting you to daily necessities, top restaurants, and endless shopping options. Minutes to U of T, Toronto Metropolitan University (Ryerson), Eaton Centre, major hospitals, and the financial & entertainment districts.Residents enjoy the exclusive Parkview Club, offering EXTENSIVE premium facilities. A perfect suite combining luxury, convenience, and unmatched downtown accessibility.Additional Highlights:Lease term highly flexible - starting 3 months.Rent includes all utilities: water, electricity, and gas.No Smoking;No Pets Preferred.Photos from previous Occupancy; unit shows well (id:50886)
Eastide Realty
2912 - 300 Front Street
Toronto, Ontario
Luxurious Tridel-Built 2+Den SW Corner Unit with unobstructed lake and CN Tower views. Prime downtown location steps to Union Station, Rogers Centre, Harbour front, top restaurants, and major attractions. 9 ft ceilings, floor-to-ceiling windows, and wood floors throughout. Parking included.Airbnb-Friendly Building with income potential of up to $12,000/month. Unit comes fully furnished, ready to start generating income immediately. (id:50886)
Royal LePage Your Community Realty
240 Rachel Crescent Unit# F
Kitchener, Ontario
Welcome to F240 Rachel Crescent, Kitchener — your fresh start in a prime location. This bright and well-kept stacked townhome offers 2 bedrooms, 1 bathroom, and an open-concept living space that’s actually functional — not just staged to look good. This townhome offer one dedicated parking spot, in-suite laundry, a private balcony for morning coffee or evening downtime, and immediate possession, so you can move in without waiting around. The neighbourhood is dialed in: excellent schools, walking trails, parks, public transit, and tons of shopping all within minutes. You’re tucked into a quiet, community-focused area while still being close to everything that matters. Perfect for anyone who wants convenience, comfort, and a smart location. (id:50886)
RE/MAX Twin City Realty Inc.
Unit 2 & 3 - 35 Prince Andrew Place
Toronto, Ontario
Exceptional industrial opportunity in the prestigious Banbury-Don Mills area. Offering a combined 13,576 sq ft, Units #2 & #3 at 35 Prince Andrew Place provide unmatched accessibility between Eglinton & Lawrence, steps to the DVP, transit, and subway. Features include 28 ft clear height, multiple entrances, ample surface car/trailer parking, and 2 truck-level doors, ideal for high-efficiency logistics and operational flow. Suited for wholesale, e-commerce, logistics, storage, light manufacturing, production studio, performing arts studio, or corporate uses.The property underwent major 2024 renovations, including LED lighting, security cameras, and an upgraded sprinkler system, creating a modern, secure, and highly functional environment. Structural design supports future mezzanine expansion, offering flexibility for custom layouts. Zoning allows a wide range of industrial and commercial uses. Strong labour pool in the surrounding area.EXTRAS: Only 14 km to downtown Toronto and minutes to CF Shops at Don Mills. Prime location offering excellent access for staff and efficient connectivity across the GTA. Ideal for users seeking size, height, and strategic positioning. (id:50886)
Prompton Real Estate Services Corp.
Unit 2 - 35 Prince Andrew Place
Toronto, Ontario
Prime industrial opportunity in the highly coveted Banbury-Don Mills area. This 6,788 sq ft unit at 35 Prince Andrew Place, Unit #2 offers exceptional accessibility between Eglinton & Lawrence, steps to the DVP, transit, and subway. Features a soaring 28 ft clear height, ample surface car/trailer parking, and 1 truck-level door, ideal for logistics-driven operations. Perfect for wholesale, e-commerce, logistics, storage, light manufacturing, production studio, performing arts studio, or corporate users.Extensively renovated in 2024, including LED lighting, security cameras, and an upgraded sprinkler system, providing a modern and secure environment. Designed with future growth in mind, the structure accommodates potential mezzanine expansion. Flexible zoning allows a wide range of uses. Strong labour pool in the immediate area.EXTRAS: Only 14 km to downtown Toronto and minutes to CF Shops at Don Mills-offering unmatched convenience and excellent work-life access for staff. Ideal location and layout for today's industrial user. (id:50886)
Prompton Real Estate Services Corp.
701 - 100 Hayden Street
Toronto, Ontario
Welcome To Yonge & Bloor....FULLY FURNISHED & EQUIPPED!!!!! (775 SQUARE FEET) Condo on Quiet Hayden St Off Yonge & Bloor!!!! Luxury Executive Corner Suite On The 7th Floor @ The Boutique Blow Walk Low Rise Building On A Quiet Dead End Street. Steps To Bloor Subway & Yonge St...5 Minute Walk To Hospitals & Exciting Yorkville, 10 Minute Walk To University Of Toronto, Toronto Metropolitan University (Ryerson University), George Brown College, Humber College. Steps To Luxury Bloor St Shopping, Longo's Grocery. WalkScore99. Overlooking Rosedale Corridor & Architecture of St. Paul's Church. Squeaky Clean & Freshly Painted 2 Bedrooms, Primary Bedroom with Queen Bed& Full Ensuite Bathroom and 2nd Bedroom with Single Bed. Includes All Bedding & Linens, Towels Etc. Kitchen With Breakfast Bar is Completely Equipped With Appliances, Cookware, Dishes, Utensils, Glassware etc.. Open Concept FloorPlan with Double Sliding Doors Off Livingroom to Balcony. Features 9 Foot Ceilings, Tons of Natural Daylight . Hardwood Floors Everywhere..No Carpets!!!! Includes Ensuite Washer & Dryer, All Blinds, Quiet 21 Storey Low Rise building with Little Turnover! Ideal For Doctors, International Students, or Quiet Work At Home Space!!! Nice Amenities With InDoor Pool & Hot Tub, Newly Renovated Gym, RoofTop Deck With BBQ'S, Billiard Room, Library, Party Room, 24Hrs Security. High Demand Building On A Street Tucked Away From Yonge & Bloor Yet Everything You Require! Upscale & Stylish Suite Fully Furnished & Stocked With All Housewares, Bedding & Linens, Towels, Kitchen Items & Ready to Occupy! Just Roll In Your suitcase & Enjoy! Plenty Of Visitor Parking With Entrance at 28 Ted Rogers Way, Couture Building. Excellent Daycares Close By. Enjoy The Secret Pocket Of Luxury Living. Students Welcome!! Show Anytime!! (id:50886)
Right At Home Realty

