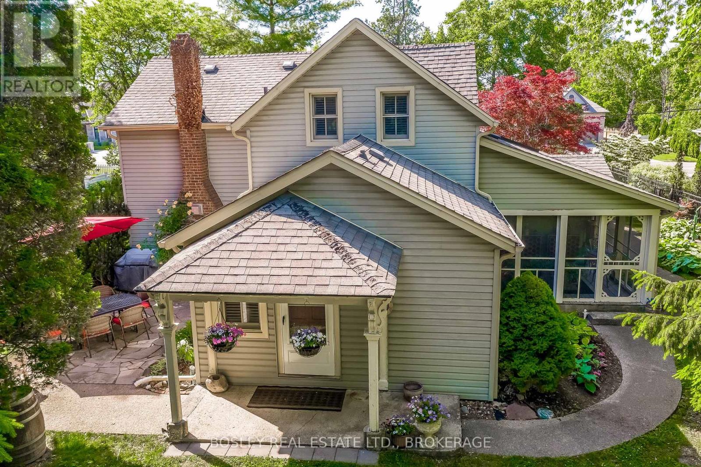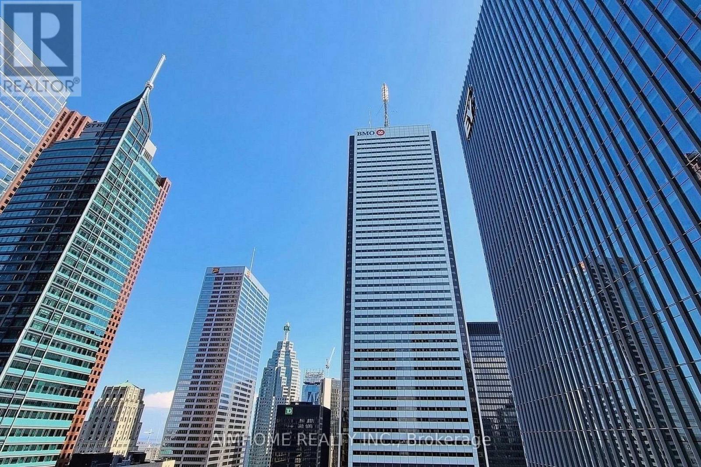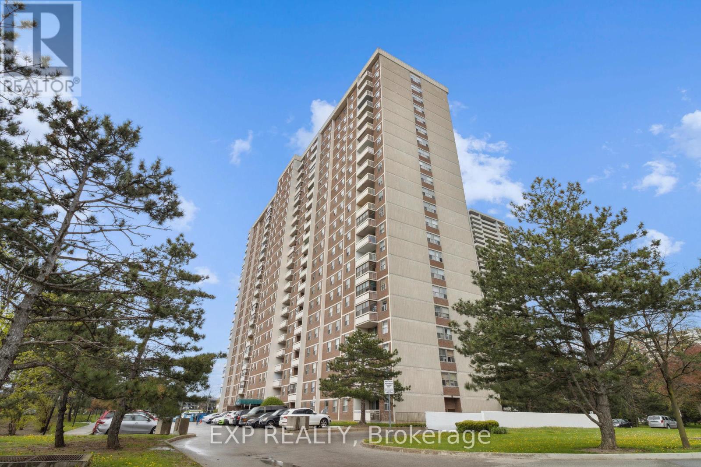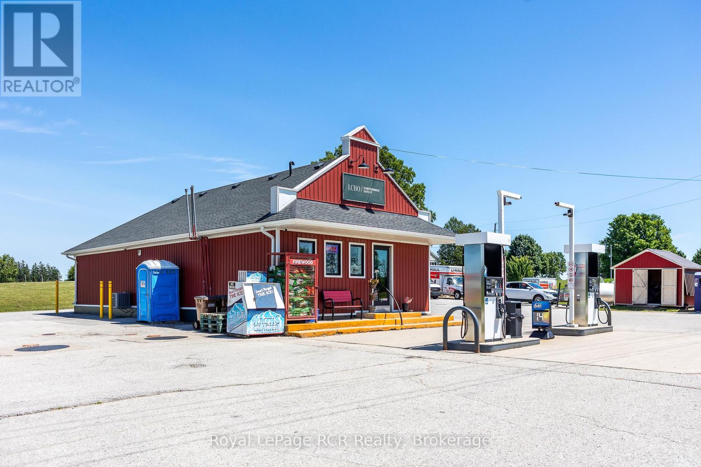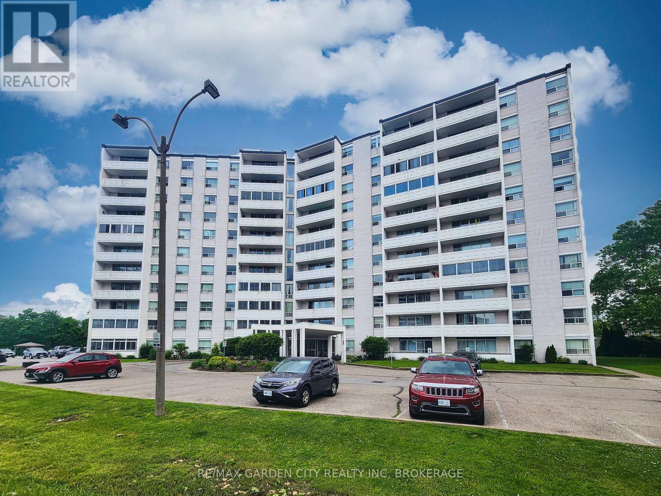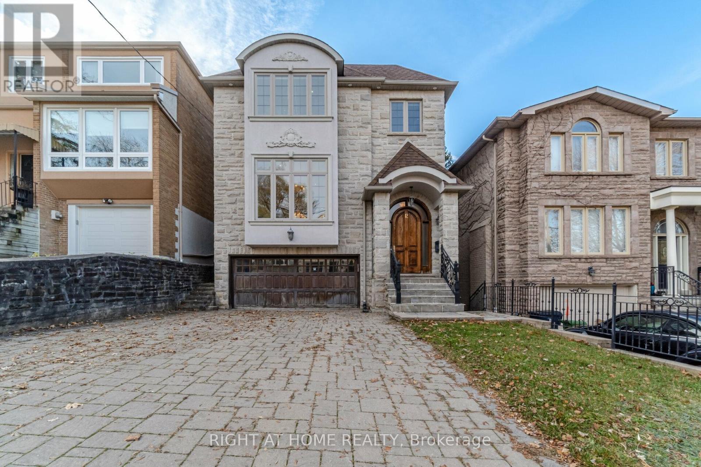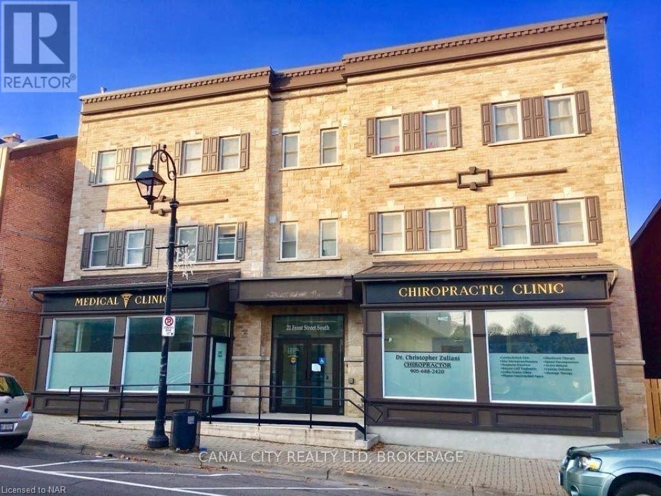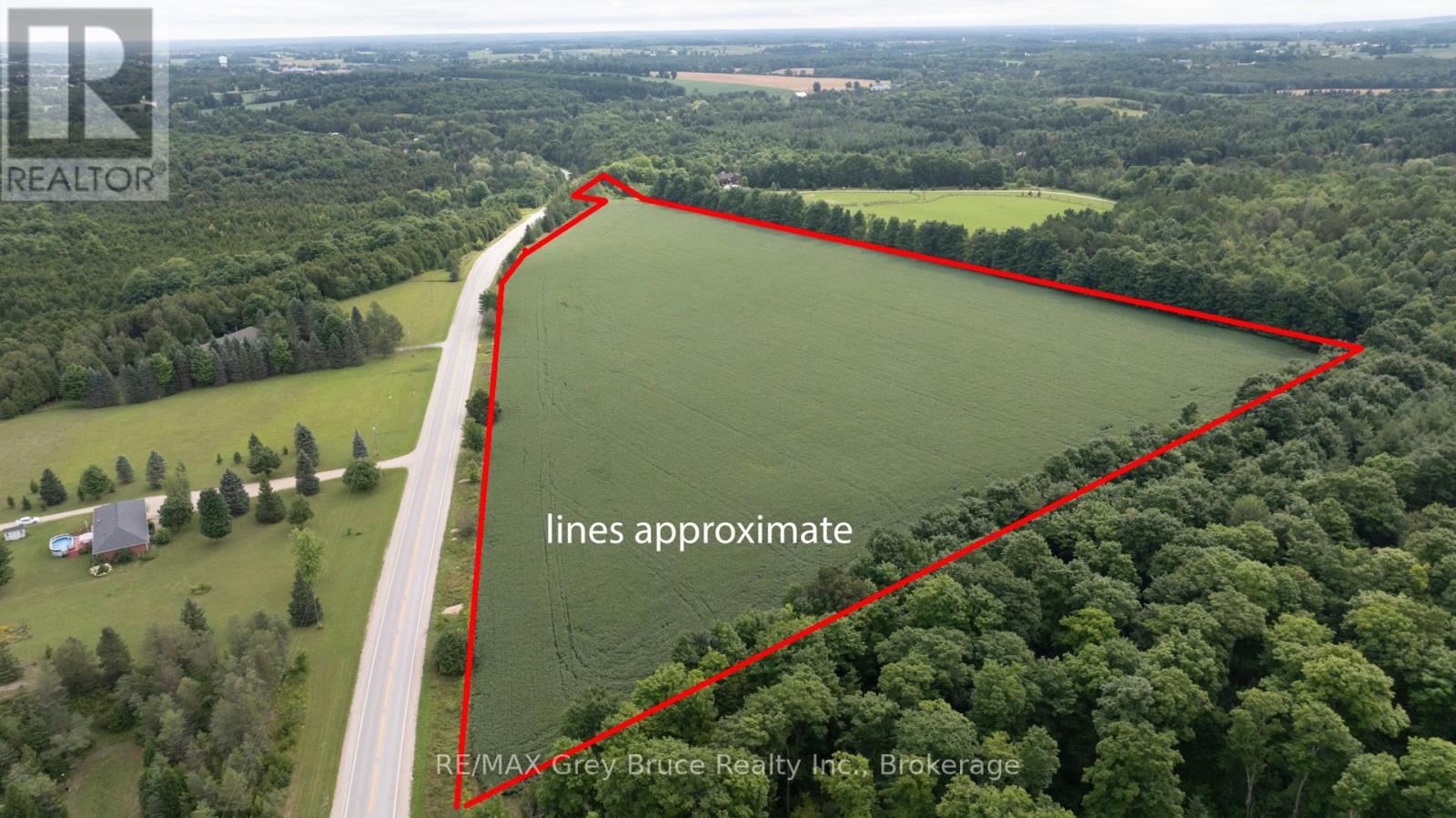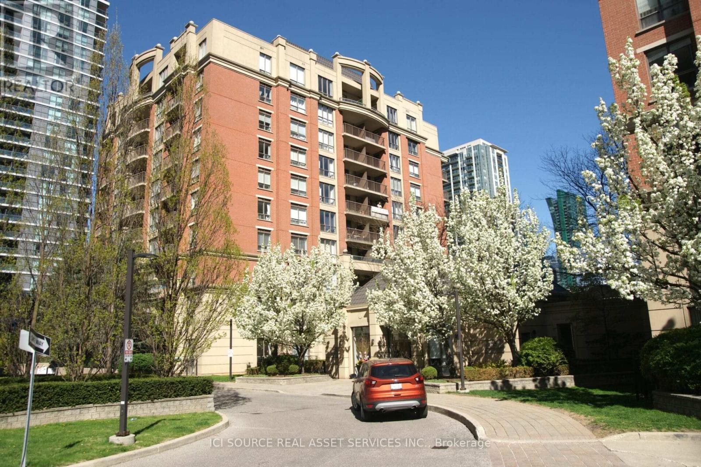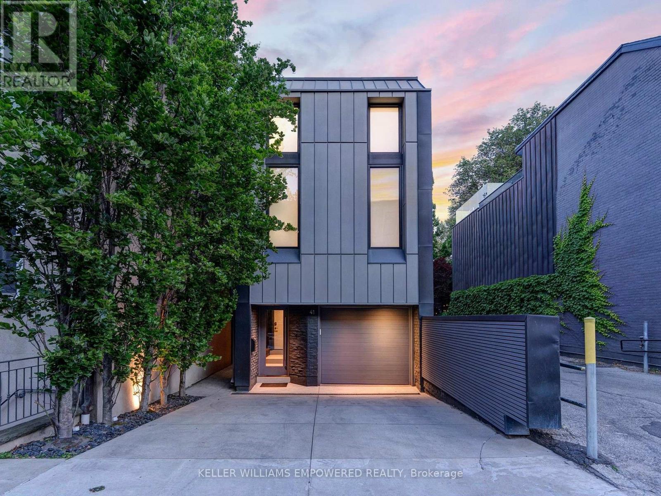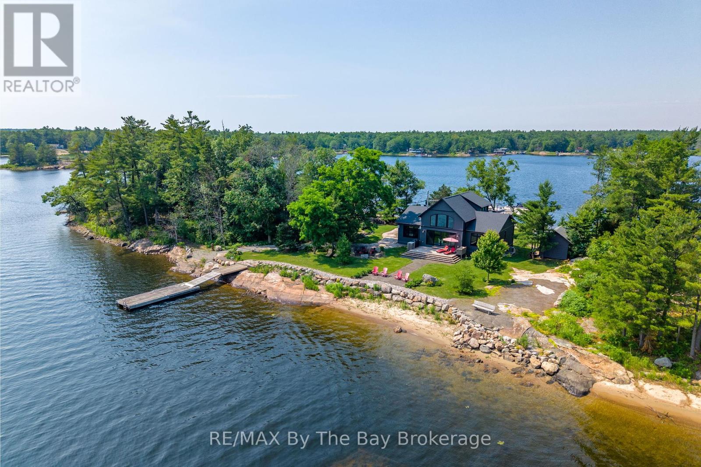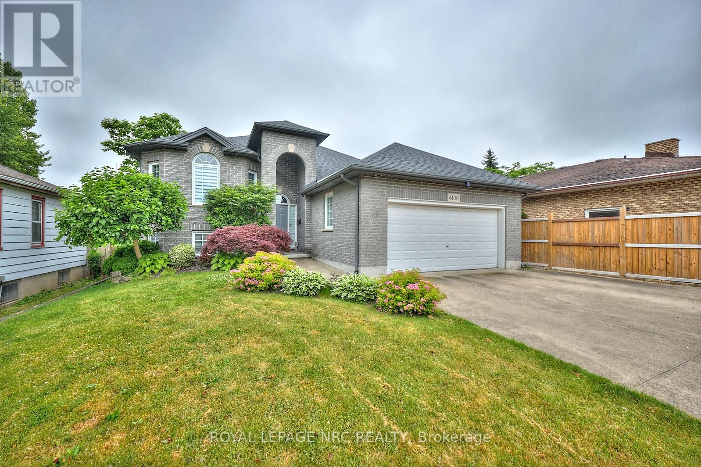670 King Street
Niagara-On-The-Lake, Ontario
HOME AND BUILDING LOT - UNIQUE OPPORTUNITY! Charming and Historic home fronting on King Street including rare, APPROVED SEVERABLE LOT fronting on Rye Street, in prime NOTL neighbourhood. This picturesque residence, full of character and history, features thoughtful, timeless additions and has created a home that combines classic charm with modern comfort.The main floor boasts elegant mouldings, custom built-ins, and a well-designed layout that includes formal living and dining rooms, a functional kitchen with a convenient pantry, a cozy family room, study/office space, spacious laundry/mudroom/storage room, a beautiful sunroom, and a stylish powder room. Upstairs, you will find three generously sized bedrooms, each with its own ensuite bathroom, perfect for hosting family and friends in comfort.The expansive backyard (the lot), which extends to Rye Street, features mature gardens, multiple seating areas, walking paths, and a tranquil pond - an ideal setting for outdoor relaxation.The detached garage includes its own electrical panel, an upper loft, and a workshop area. It can easily be converted back into a double garage, while the extended driveway offers plenty of parking space. Located close to scenic vineyards and walking trails, yet just a short stroll from local shops, restaurants, and theatres, this one-of-a-kind home offers a rare blend of charm, space, and convenience. THE LOT IS 100 FEET WIDE BY 90 FEET DEEP - As per government requirements, a Phase 3 archeological investigation was completed successfully. LOT APPROVED FOR SEVERANCE. SEE MLS#X2588762 FOR LOT DETAILS ** This is a linked property.** (id:50886)
Bosley Real Estate Ltd.
1415 - 70 Temprance Street
Toronto, Ontario
Spectacular corner suite with Stunning Downtown views North East, in the heart of Torontos Financial District. This stunning 2-bedroom, 2-bathroom condo boasts soaring 9-foot ceilings, high-end designer finishes, and an ultra-modern open-concept layout. including a state-of-the-art fitness center, rooftop patio, golf simulator, billiards room, theater, and an elegant party lounge. Enjoy 24/7 concierge service and direct underground access to the P-A-T-H, TTC subway, Eaton Centre, and top-tier dining & entertainment. Perfectly located within walking distance to U of T, City Hall, and major office towers, this residence offers the ultimate downtown lifestyle. (id:50886)
Aimhome Realty Inc.
510 - 205 Hilda Avenue
Toronto, Ontario
Welcome to this bright and well-maintained 3-bedroom corner unit in one of North Torontos most convenient locationsjust steps from Yonge & Steeles. This spacious condo features a large eat-in kitchen with a window, an open-concept living and dining area, and a sun-filled solarium with quiet southwest exposureperfect for relaxing, entertaining, or working from home.As a corner unit, it offers extra windows, abundant natural light, and added privacy. All three bedrooms are generously sized with classic parquet flooring and ample closet space. The primary bedroom includes its own 2-piece ensuite, and the functional layout includes in-suite laundry for everyday convenience.Low monthly maintenance fees (approx. $600) include heat, hydro, water, cable TV, and TWO exclusive parking spotsa rare and valuable bonus in this area.The well-managed building offers excellent amenities, including a fitness room, outdoor pool, and visitor parking. Ideally located just steps to TTC transit, 10 minutes to Finch Station, and near the upcoming Steeles Subway Station. Enjoy walking access to Centrepoint Mall, grocery stores, restaurants, schools, parks, and more.Move-in ready and full of potential, this home is perfect for families, downsizers, or investors. Some photos are virtually staged. (id:50886)
Exp Realty
177569 Grey Rd 18 Road
Georgian Bluffs, Ontario
Profitable Fuel Station, Retail Business & Residence. Nestled on a busy highway in Grey County's scenic countryside, this successful independent fuel station, European delicatessen, and retail operation presents an exceptional investment opportunity in Georgian Bluffs, just southwest of Owen Sound. Ideally situated on Grey Road 18, a major county route with approx. 8,500 vehicles daily, this location benefits from excellent visibility and steady traffic from locals and travelers heading to and from Toronto, Hamilton, Barrie, and Kitchener-Waterloo. The property includes two modern fuel pumps offering Premium, Midgrade, and Regular gasoline, plus a dedicated diesel pump. Storage features three underground 22,700L tanks and a 5,000L above-ground diesel tank. The retail area has a convenience store with a walk-in beer cooler, LCBO sales, a European-style deli kitchen, food concession trailer with refrigeration, lottery sales, coffee stand, and a profitable U-Haul franchise. The building also features dry basement storage, natural gas heating, and central air, two owned sale terminals and a 16-camera security system ensure secure, efficient operations. Included in this package is a four-bedroom, two-bath brick residence offers comfortable living, with an oversized detached garage/workshop. A large paved lot provides generous parking. The recently upgraded septic system supports future business growth. Store and washrooms are fully accessible. Georgian Bluffs and the surrounding area feature a strong economy supported by agriculture, tourism, and retail. The regions rich farmland, vibrant community, and natural beauty including the Bruce Peninsula and Niagara Escarpment draw year-round visitors and drive consistent growth. This is a rare chance to acquire a turnkey business with multiple revenue streams and an included residence in a prime, high-traffic location. (id:50886)
Royal LePage Rcr Realty
1002 - 35 Towering Heights Boulevard
St. Catharines, Ontario
Live Above It All: Corner Unit with Views, Value, and Versatility at 35 Towering Heights Blvd #1002. This isn't your average condo listing. Perched on the 10th floor, this oversized 3-bedroom corner unit offers sweeping views, tons of natural light, and a layout with real flexibility-whether you're looking to live in, rent out, or set up your next family chapter. At $429,000, its a smart entry into the market or a strategic addition to your investment portfolio. Close to Brock University, the Pen Centre, and minutes from downtown St. Catharines, this unit practically rents itself. All-inclusive condo fees keep life simple - heat, hydro, water, all covered plus access to rare amenities that add real lifestyle value: Indoor pool - for year-round swims, Fitness room - to skip the gym membership, Game room, sauna, library, and party room for hosting or relaxing BBQ area for casual summer nights, Onsite laundry + storage locker for bonus convenience. Downsizers will love the low maintenance. First-time buyers get space and stability. Investors, this one checks all the boxes. Unit 1002 at 35 Towering Heights isn't just another listing. It's an opportunity with options. All measurements are approximate. (id:50886)
RE/MAX Garden City Realty Inc
12 Walder Avenue
Toronto, Ontario
This Exquisite Custom-Built Home Offers The Perfect Blend Of Exceptional Luxury, Comfort, Serenity & Convenience In Prestigious Midtown Toronto Neighbourhood. Magnificent Custom Masterpiece With Superb Craftsmanship, Millwork & High-End Finishes Throughout! It Has A Remarkable Open-Concept Functional Layout For Family Enjoyment & Entertaining With Over 3600 Sq Ft Of Sunfilled Luxury Living, Grand Principal Rooms, 5 Bedrooms, 5 Baths, 2 Car Garage & Private Double Driveway For 6 Cars.**The Opulent & Elegant Living Room and Dining Room Are Truly Welcoming & Impressive. The Stunning Well-Designed Family Room Has A Marble Gas Fireplace, Extensive Custom Cabinetry, And Opens To An Inviting Kitchen For Perfect Gatherings. The State-Of-The-Art Chef's Kitchen Has Stainless Steel Built-In Appliances, Granite Countertops, Oversized Centre Island, Expansive Custom Cabinetry, Huge Breakfast Area, And A Walkout To The Tranquil Professionally-Landscaped Terrace (17'x15') & Private Backyard. The Skylit Upper Level Boasts 4 Designer-Approved Bedrooms With Ensuite Baths & Abundant Storage, And A Laundry Room For Great Convenience. The Primary Suite Embraces Luxury & Timeless Elegance With Generous Walk-In Closet, Custom Organizers, Deluxe Ensuite Bath, Ambient Lighting & Wall-to-Wall Windows.***Steps To Top Schools, Library, New Eglinton LRT Subway Station, Public Transit, 5 Parks & Nature Trails, Sunnybrook Hospital, Restaurants, Shops, Whole Foods, Metro, Mt Pleasant Village, Bayview-Leaside, Yonge & Eglinton, And Much More! Easy Access To Downtown Toronto & Major Highways.*** Fantastic Investment -- Great Family Home Or As Luxury Rental In High Demand Area. Don't Miss! (id:50886)
Right At Home Realty
202 - 21 Front Street S
Thorold, Ontario
Newer modern building in revitalized Historic Downtown Thorold. Approximately 1,536 square feet of professional office space. Previously used as a beauty business. Plenty of free parking behind building and street parking. Just steps from bus transit. (id:50886)
Canal City Realty Ltd
500064 Grey Road 12
West Grey, Ontario
Ideally situated just west of the rapidly growing town of Markdale, less than 20 minutes to the Beaver Valley area and skiing, and just over an hour from Orangeville, lies this very well kept and charming century home. With 23 acres of prime land, all in one open parcel, its perfect for you dream hobby farm, market garden, or simply for space to call your own. Enjoy the views from the patio of your yard, with mature trees, and a meticulously maintained yard. Home home has been lovingly lived in for several generations of the same family, and pride in ownership is evident throughout. 3 bedrooms and a generous sized full bath are upstairs, while the main floor has a bright eat-in kitchen/dining, with a living room and sitting room off of that. I challenge you to find a better century home basement than this one! With an Aluminum interlock roof providing decades of reliability, updated electrical service to the home, among other updates, this home is ready for a new family to enjoy and make new memories. (id:50886)
RE/MAX Grey Bruce Realty Inc.
507 - 51 Harrison Garden Boulevard
Toronto, Ontario
Sun-filled corner suite with 2 bedrooms and 2 bathrooms in the heart of North York directly at the footsteps of Avondale Park. Enjoy a great layout with a separate kitchen, a private balcony, and an upgraded living room and bathrooms. Maintenance fees include electricity, heating, AC, and water. This well-maintained boutique condo offers 24-hour concierge service and is just a 7-minute walk to Sheppard Subway, shops, and restaurants perfect for convenient city living. Included Amenities: Gym, Party Room, Reading Room, Swimming Pool, Sauna, BBQ Area, 24-hourconcierge, Guest Suite. *For Additional Property Details Click The Brochure Icon Below* (id:50886)
Ici Source Real Asset Services Inc.
41 Berryman Street
Toronto, Ontario
Meticulously maintained home in nestled on one of Yorkville's premium streets! Only one immediate neighbour (none to your south or west)! A fantastic space defined by luxury, privacy and thoughtful design across multiple floors for indoor and outdoor living. Curb appeal with Zink facade, pyramidal trees, modern presence, and room for three cars (heated driveway). Luxury finishes throughout including elegant porcelain and hardwood floors, built-in speakers, stone countertops and automated blinds! 26 foot foyer upon entry. A floating staircase with stainless steel railings serves as the center piece connecting the main living areas. Incredible custom Scavolini custom cabinetry in this chef's kitchen featuring Wolf double ovens, Wolf 5 burner gas cooktop, Sub-Zero Fridge/Freezer, Sub-Zero wine fridge & Miele dishwasher and a 23 foot atrium with showpiece light fixture and skylight above! Sun-drenched dining room overlooks the rear grounds with floor-to-ceiling windows and walk-out access. Family room features custom wood-storage feature wall beside the fireplace and oversized easy-open glass doors leads to the lower lounge of a 3-tiered entertainment area in the rear grounds. The upper bedroom quarters floors feature workstation nook flooded with natural light, spacious bedroom/office/exercise space w/mirrored feature wall, bright and spacious second bedroom with integrated study nook, walk-in closet and stylish ensuite bath, and the incredible Primary bedroom on its own level with separate dressing room, dream ensuite with heated oversized porcelain slab flooring, skylight, floor-to-ceiling stone wainscoting and built-in cove for flatscreen television! Rear grounds features a 3-tiered space and built-in speakers for perfect outdoor entertaining! Sprinkler system. Rough-in for EV charger. Fantastic Yorkville amenities steps away including boutique shopping, restaurants, nightlife, Royal Ontario Museum and TTC just a few minutes walk away! (id:50886)
Keller Williams Empowered Realty
4 Island 800
Georgian Bay, Ontario
Discover the idyllic charm of this picture-perfect three-bedroom cottage, which presents itself in like-new condition. Just a brief one-minute boat ride from Central Honey Harbour, this stunning four-season retreat awaits you on the picturesque Waltons Island. This beautifully designed, low-maintenance bungaloft features an open-concept layout with south, east, and north exposures, allowing for breathtaking views of Georgian Bay through every picture window. Enjoy the level, landscaped grassy areas that gracefully lead to beaches on both sides of the island. You can wander through the mature forest along beautiful walking trails, concluding your stroll at a spacious floating dock that accommodates boats up to 50 feet in a sheltered environment. Here, you can unwind with friends over drinks or take a refreshing dip in the crystal-clear waters of Georgian Bay. The property also includes a well-equipped workshop and tool shed, ideal for spending enjoyable hours on projects before gathering for memorable family dinners in the chef's kitchen. End your evenings playing board games or relaxing by a cozy wood fire. Additionally, a quaint rustic bunkie is available for guests. This island paradise is conveniently located near shopping, fuel, and local restaurants, ensuring you won't need your car keys until you reluctantly prepare to leave for home. (id:50886)
RE/MAX By The Bay Brokerage
4100 Kalar Road
Niagara Falls, Ontario
Spacious & Versatile Bi-Level in Prime Niagara Falls Location! Welcome to 4100 Kalar Rd a beautifully maintained 3+1 bedroom, 3-bath bi-level home offering over 3,300 sq ft of finished living space with excellent in-law or rental potential! Built in 2003 and lovingly cared for by the original owner, this home combines space, functionality, and an unbeatable location. The main level features a bright and spacious eat-in kitchen with patio doors leading to a concrete deck perfect for morning coffee or outdoor dining. The primary bedroom boasts a walk-in closet and private 3-piece ensuite. Two additional bedrooms and a full bath complete the upper level. The fully finished lower level includes a large bedroom, expansive recreation room with a cozy gas fireplace, a second full eat-in kitchen, and a walk-up to the backyard making it ideal for multi-generational living or income potential. You'll also find ample closet space and storage throughout. Key updates include: Owned tankless water heater (Nov 2024)Central air replaced (Aug 2023)Roof shingles updated (July 2017)Outside, the oversized driveway offers parking for 7 vehicles, and the property is conveniently located close to grocery stores, shopping, restaurants, highway access, and bus routes. Don't miss your chance to own this move-in ready home in a desirable neighbourhood! (id:50886)
Royal LePage NRC Realty

