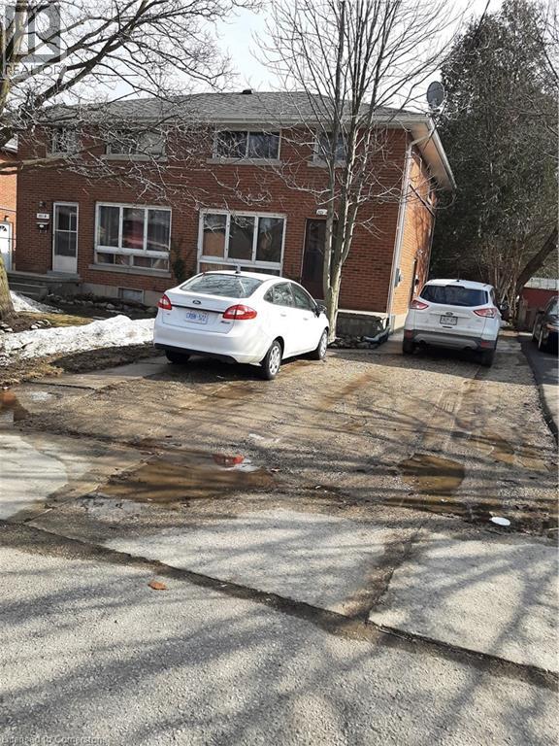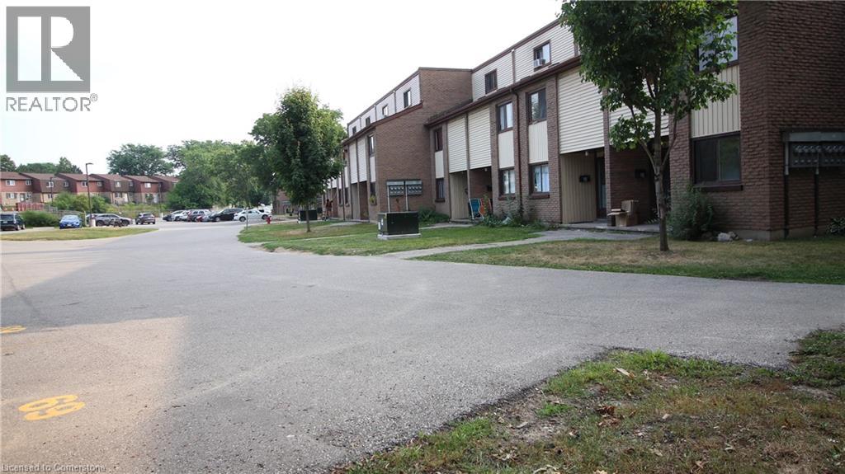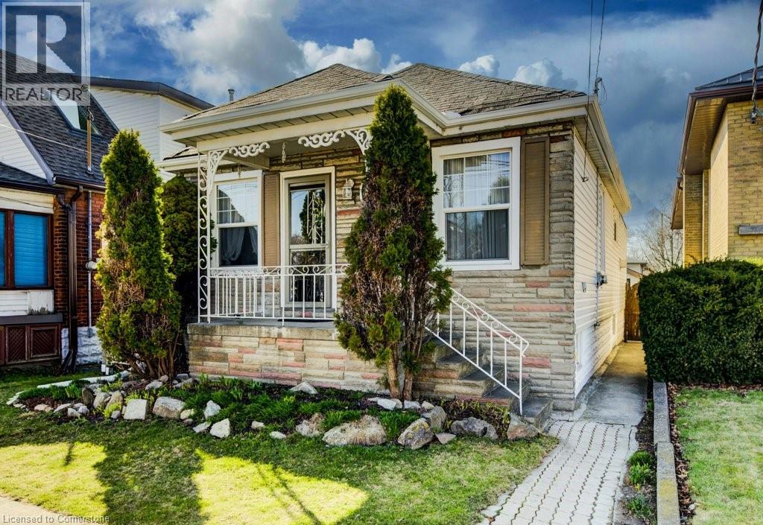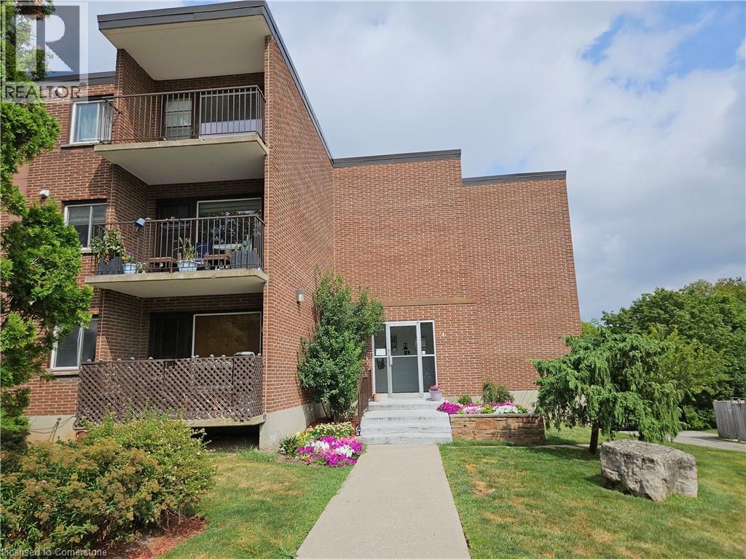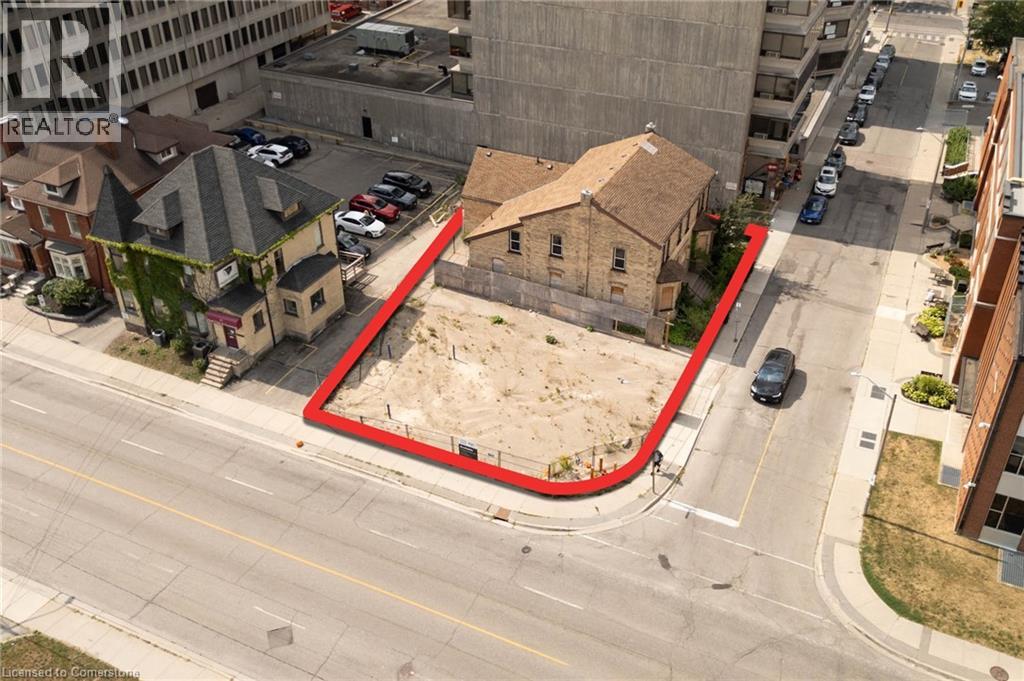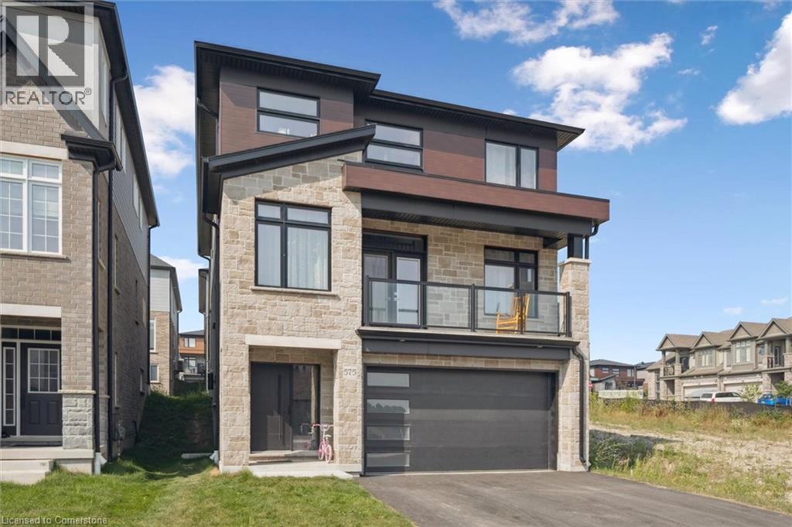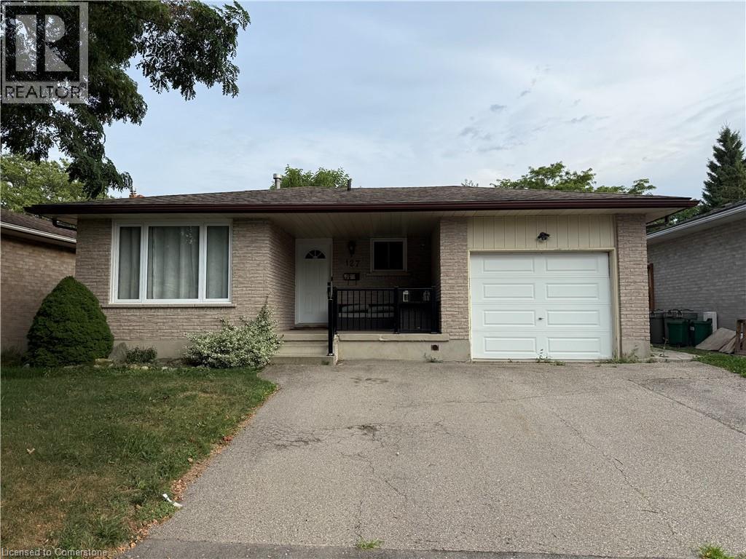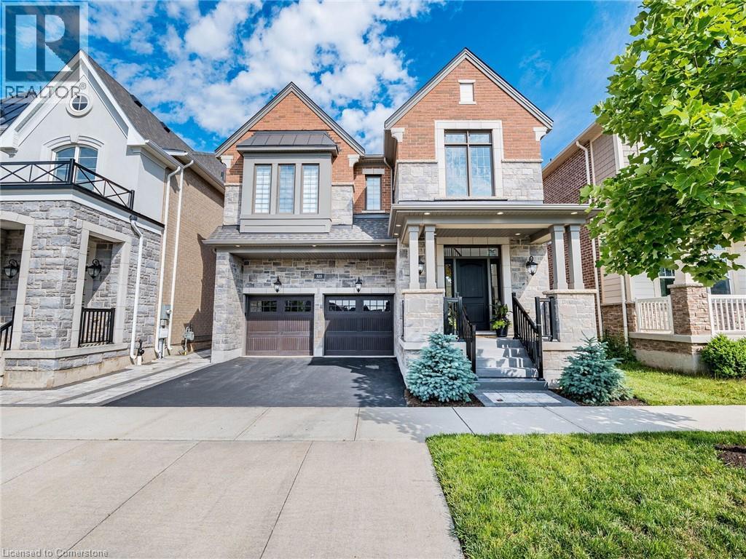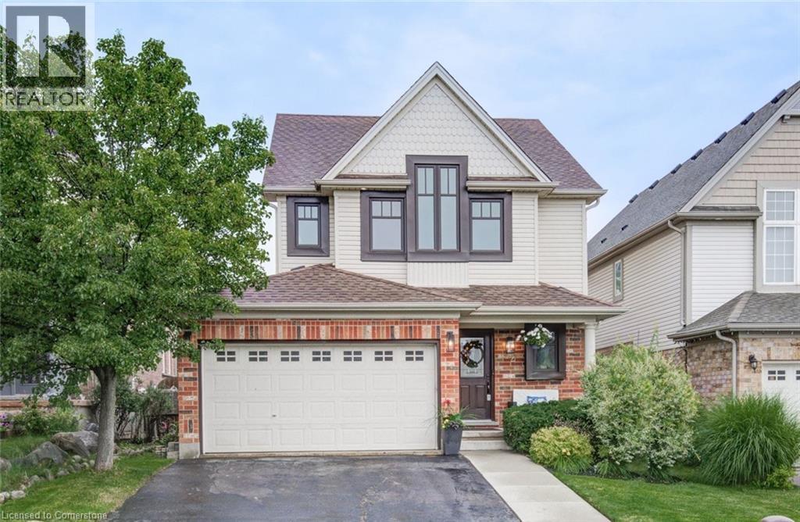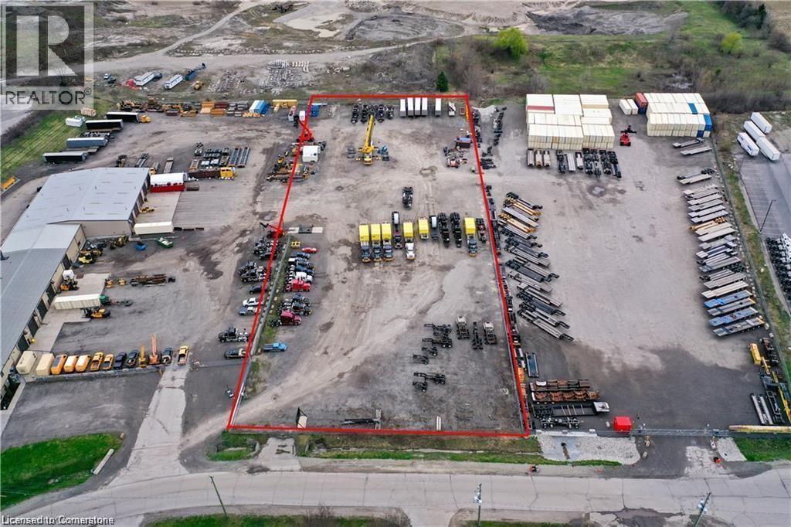201 Erb Street E Unit# A
Waterloo, Ontario
Landlord requires a current credit check & employment letter/pay stub with application. Please submit the following items prior to drafting Agreement to Lease: OREA Rental Application (INCLUDING REFERENCES), RECENT & VALID CREDIT PORTFOLIO (INCLUDING CREDIT SCORE AND REPORT), PROOF OF ACTIVE EMPLOYMENT (PAY STUBS OR EMPLOYMENT LETTER), DRIVER LICENCE(S) FOR TENANT(S) or another form of Photo ID. (id:50886)
Red And White Realty Inc.
1200 Courtland Avenue E Unit# 5
Kitchener, Ontario
AMAZING LOCATION! Move-in ready stacked townhouse offering complete privacy and independence. Perfectly situated right beside the Tim Hortons Plaza, with the Blockline LRT Station, beautiful parks and trails, A.R. Kaufman Family YMCA, and Fairview Park Mall all just steps away. Rent includes water, sewage, and condo fees — you only pay for gas and hydro. (id:50886)
Coldwell Banker Peter Benninger Realty
458 Upper Wentworth Street
Hamilton, Ontario
A charming and well-maintained home offering ample space, and a prime location. With 3 bedrooms and 2 bathrooms, this versatile home is ideal for families, first-time buyers, or investors looking for a fantastic opportunity. Step inside to discover a bright and inviting living space. The main floor layout creates a seamless flow between the living, dining, and kitchen areas, making it an excellent space for entertaining or relaxing with family. The kitchen boasts ample cabinetry, sizeable pantry, modern appliances, and plenty of counter space, perfect for home cooking. The main level also features spacious bedrooms, each offering comfort and functionality, along with an updated 3-piece bathroom. The basement has the potential to be converted into additional living space or recreation room, offering great flexibility for various needs. The property features a large finished storage-room with electrical attached to the garage that can be used as a man cave, workshop or even extra storage. As you step outside you are greeted with a beautiful backyard with access to a cemented crawl space for more storage, perfect for gatherings, gardening, or simply enjoying the outdoors. The driveway provides ample parking, , a rare find in this prime Hamilton location. Conveniently located just minutes from schools, parks, shopping,dining and limestone ridge mall, this home offers easy access to public transit, major highways, and downtown Hamilton. Whether you're looking for a move-in-ready home or an investment opportunity, this property has it all. (id:50886)
Real Broker Ontario Ltd.
4 Avalon Place Unit# 102
Kitchener, Ontario
Unit is located at rear of building overlooking woods with two covered parking spots #2 and #12. , locker in the basement is #102, easy access to expressway, transportation, great shopping at Sunrise Centre, close to walking trails and walking bridge which takes you over the expressway to a grocery store and restaraunts. (id:50886)
Coldwell Banker Peter Benninger Realty
107 Ballantyne Avenue
Cambridge, Ontario
Welcome to this charming second-floor 1-bedroom unit, nestled in a well-maintained 5-unit complex in an East Galt Cambridge neighborhood. Perfect for singles or couples, this unit offers a functional layout with a bright and inviting living space. Enjoy carpeting in both the living room and bedroom and take in the natural light that floods through the large windows. The unit includes access to a shared laundry area, where every Tenant has their own washer & dryer. Note- washer & dryer is to be brought by the new Tenant. There is no central air conditioning, however the Tenant may install a window unit. Additional highlights include tandem parking for two vehicles and a peaceful residential setting close to amenities, transit, and parks. (id:50886)
RE/MAX Twin City Realty Inc. Brokerage-2
21 Weber Street W
Kitchener, Ontario
Downtown Kitchener High-Rise Development Site! Approved site plan in place for a 27-storey, turn-key multi-residential tower offering approximately 170,000 sq. ft. of gross floor area!! The design features 206 apartment units, a guest suite and roughly 10,000 sq. ft. of street-level commercial space! (id:50886)
Keller Williams Innovation Realty
575 Balsam Poplar Street Unit# Lower
Waterloo, Ontario
This stunning brand-new home in the highly sought-after Vista Hills neighborhood offers the perfect blend of modern luxury and family-friendly living. This spacious one bed+den unit, is carpet-free and features an inviting open-concept kitchen/dining/living layout filled with natural light. The main bedroom has a good sized closet and in-suite laundry. A bonus room can be used as a den or office. Enjoy a private entry and on-site parking, with easy access to parks, trails, and top amenities like Costco, shopping centers, gyms, and major highways. Don’t miss the chance to call this exceptional home yours! (id:50886)
RE/MAX Twin City Realty Inc.
127 Carlyle Drive Unit# Lower
Kitchener, Ontario
All inclusive rent and 2 available parking spaces! This refreshed lower-level unit at 127 Carlyle Drive offers comfortable living in a welcoming Kitchener neighbourhood. The property features three bedrooms and one beautiful three-piece bathroom with a stylish glass shower and tile surround that'll make your morning routine a little more luxurious. The all-inclusive rent covers all utilities and even internet, so you can focus on settling in rather than juggling utility bills. Two dedicated parking spaces means no more circling the block, and the shared backyard provides outdoor space for relaxation. Located in a family-friendly area, you'll find convenient amenities nearby including grocery shopping, quality schools, and easy access to public transit connections. This recently refreshed unit combines practical features with comfortable living spaces, making it an ideal choice. (id:50886)
RE/MAX Twin City Realty Inc.
21 Hudson Drive
Brantford, Ontario
Welcome to 21 Hudson Drive, an exceptional custom bungalow walkout nestled on a quiet cul-de-sac in Brantford’s prestigious Green Acres executive community. Boasting over 4,600 sq ft of thoughtfully designed living space, this home offers luxurious finishes, stunning curb appeal with Muskoka-style gables, and convenient access to Hwy 403. The open-concept main floor centers around a dramatic great room with 11' coffered ceilings and a natural stone fireplace, flowing seamlessly into a chef’s kitchen featuring a 10' granite island, walk-in pantry, and access to a spacious laundry room with a custom dog wash. The dining room opens to a large covered deck—ideal for entertaining, BBQs, or stargazing. The primary suite is a private retreat with a 5-pc ensuite, large walk-in closet, and 10' coffered ceiling. Two additional bedrooms share a 4-pc bath, while a dedicated office with French doors and a powder room complete the main level. The expansive lower level offers a separate entrance from the garage and includes a massive recreation room, two more bedrooms, a 4-pc bath, and a versatile workout room that could serve as a sixth bedroom. Walk out to the lower patio and enjoy the beautifully landscaped and fenced backyard, perfect for family gatherings and quiet evenings by the fire. Aditional features include a 35' storage room with built-in shelving, a 3-car garage with custom dog shower and storage solutions, and proximity to top-rated schools, parks, trails, Brant Park Conservation Area, and everyday amenities. This is a rare opportunity to own a truly custom home in a peaceful, upscale neighborhood where luxury meets lifestyle. (id:50886)
Peak Realty Ltd.
323 Harold Dent Trail
Oakville, Ontario
Stunning 6 Years Old House With 4 Large Spacious Bedrooms + Den/Office & Computer Alcove, With 3.5 Bathrooms in The Heart Of Oakville's Prime & Desireable Glenorchy Family Neighbourhood.Premium Lot, Across from Local Park, Backing Onto Large Lot Homes. 3007 Square Feet Double Car Garage Detached House, With Upgraded Separate Entrance from the Builder, Approximately 1350 Square feet Additional in The Basement with a Partially Finished Basement, with Upgraded Cold Cellar, & A Rough In Bathroom. Upgraded Main Floor Entry Porch & Stairs, Large Open To Above Open Concept Foyer, With Double Closets, With Upgraded Modern Metal Pickets on Stairway Going up to the 2nd Floor.Hardwood Flooring on the Main Floor in the Great Room, Dining Room and The Den/Office. With Upgraded Pot Lights & Upgraded Light Fixtures Througout the Main Floor of the House & Exterior Of House (ESA Certified). The Great Room with a Modern Open concept Layout, with Double Sided Gas Fireplace, Renovated New Modern White Kitchen and Breakfast Area, With New Quartz Countertops, New Pantry, New Undermount Sink, Upgraded Undermount Lighting, Upgraded Ceramic Backsplash, Upgraded Water Line for Refrigerator.Upgraded Stainless Steel Appliances W-Premium Vent. Spacious Large Dining Room, & Spacious Den/Office with French Doors.Mud Room with access to the Garage, & a Large Closet. Primary Large Bedroom W-5 Piece Ensuite Bathroom, Upgraded Frameless Shower, & Two Large Walk in Closets. 2nd Bedroom is A Large Bedroom With Vaulted Ceiling, & Has its Own 4 Piece Ensuite Bathroom. 3rd & 4th Bedrooms are Spacious With Large Closets with a Jack and Jill Bathroom. Fully Fenced Back yard, also has a GAS BBQ Connectivity.Walking Distance to Schools, Library, Neighbourhood Parks, Trails, Stores, Offices, Supermarkets, Cafe's, Public Transit, 16 Mile Sports Complex. Minutes Drive to Shopping plazas, Costco, Oakville Mall, Supermarkets, Entertainment, Lake, 403/QEW/401/407/427, GO Buses, GO Trains, Niagara+ (id:50886)
RE/MAX Real Estate Centre Inc.
22 Pebblecreek Drive
Kitchener, Ontario
SKI, GOLF & SCHOOLS - UPGRADED FAMILY HOME IN LACKNER WOODS— a beautifully upgraded, former builder’s model home in the highly sought-after Lackner Woods neighbourhood. Just minutes from Chicopee Ski Resort, golf courses, and endless outdoor adventure, this property blends comfort, convenience, and charm. Step inside to a bright and spacious open-concept layout featuring Brazilian hardwood floors, and large garden sliders that lead to a private deck and fully fenced backyard—perfect for entertaining or simply enjoying a quiet evening outdoors. The kitchen offers plenty of storage and functionality, complete with breakfast bar seating for casual dining and morning coffee. With 3 generously sized bedrooms, 2.5 bathrooms, and over 1,600 sqft in addition to a lower level waiting for your finishing touches. The primary suite is filled with natural light and provides ample room to unwind. Major upgrades include new windows, front door, and patio door (2019), and a new roof (2017), offering peace of mind for years to come. Located within walking distance to Chicopee Hills Public School and close to highly ranked schools, shopping, trails, and with easy access to the 401, Guelph, and Cambridge—this is a home you don’t want to miss! (id:50886)
RE/MAX Twin City Faisal Susiwala Realty
Part 6 Wanless Court
Ayr, Ontario
3.5 acres of vacant industrial land available. Fully paved with Granular B gravel ideal for heavy equipment, truck and outdoor storage. Phase 1 Environmental complete. Close to HWY 401 and other amenities. (id:50886)
Peak Realty Ltd.

