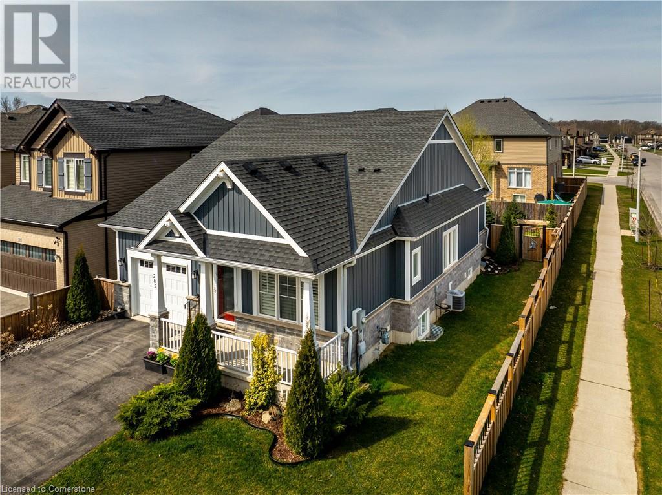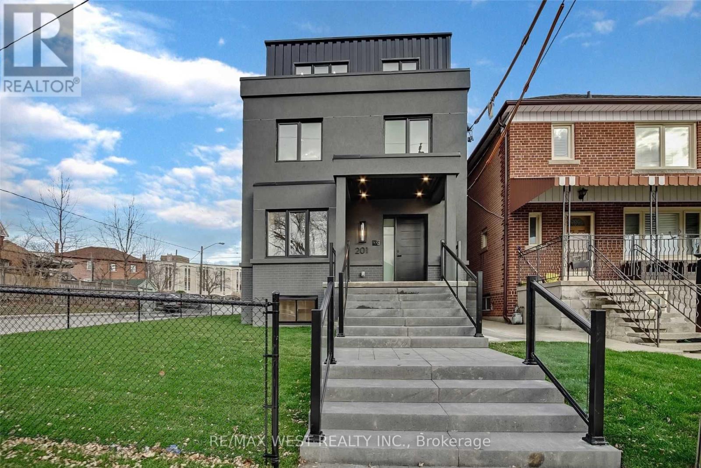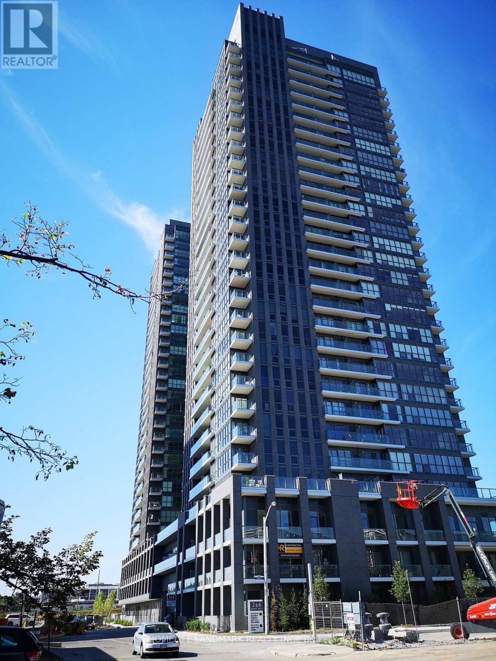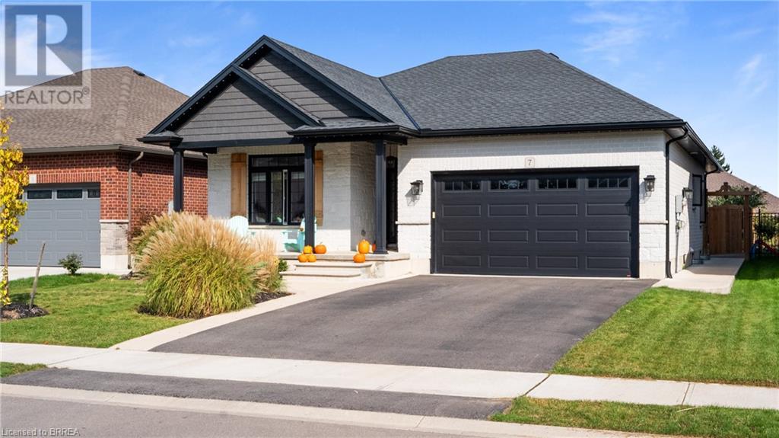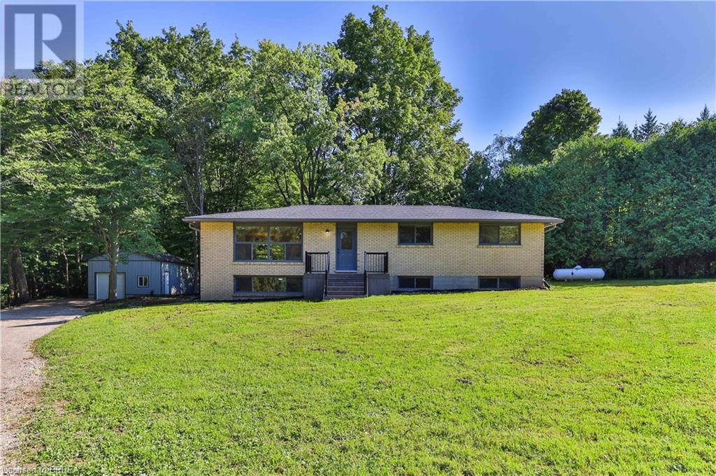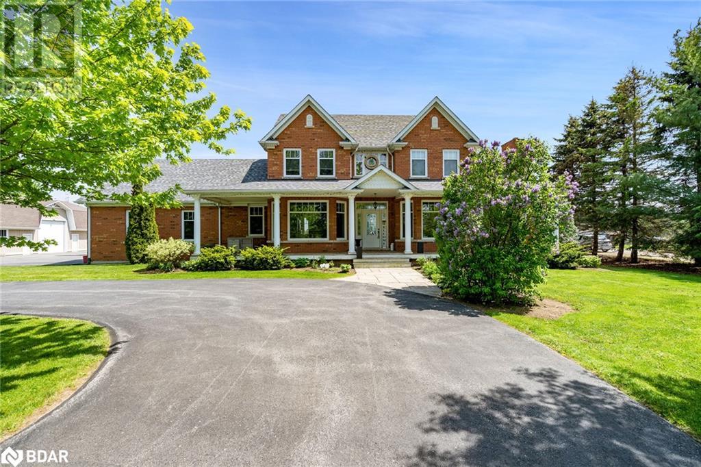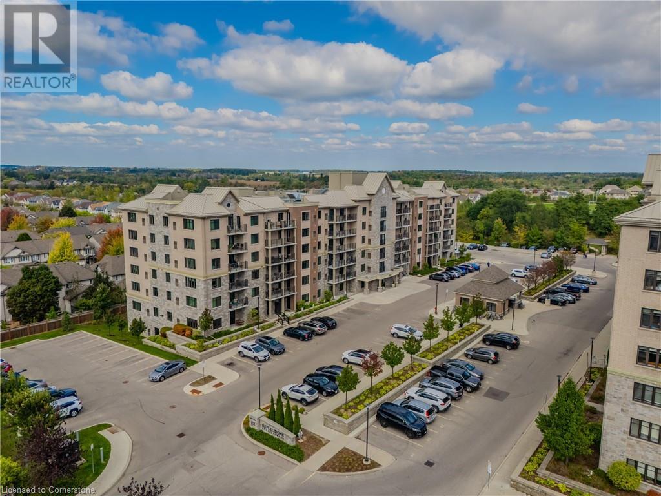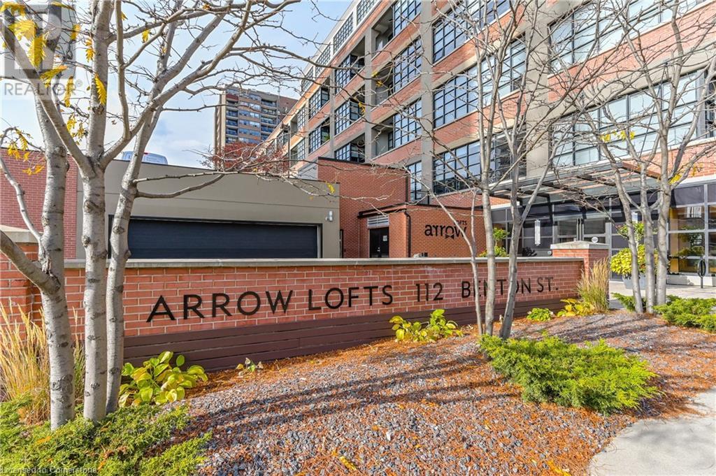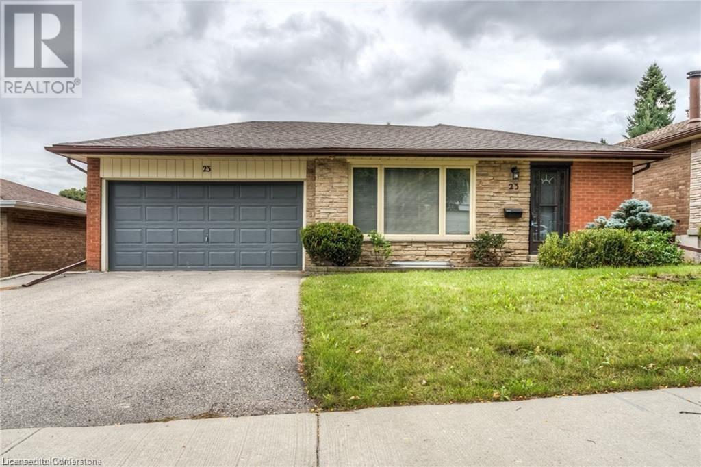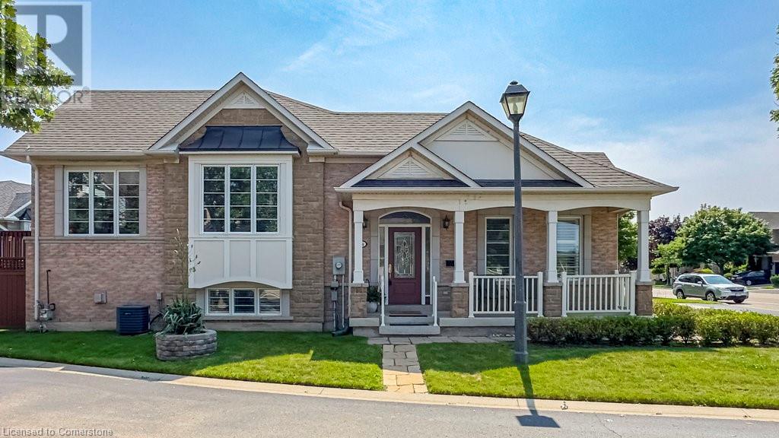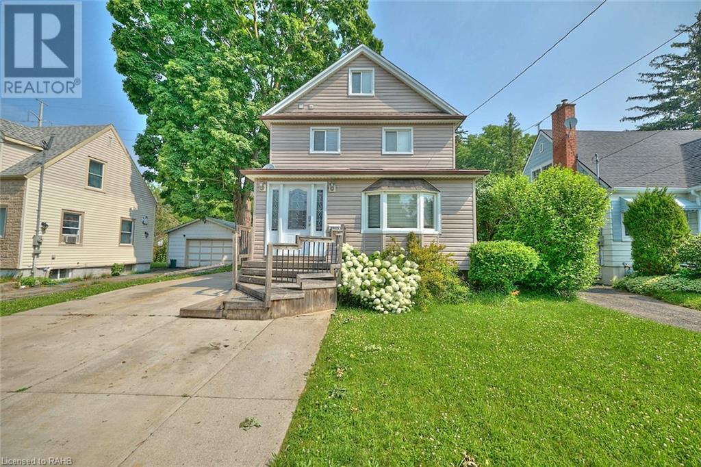455 William St Unit# Lot 3
Niagara-On-The-Lake, Ontario
Situated in the vibrant heart of Old Town Niagara-on-the-Lake, this 60ft x 110ft lot offers a rare opportunity to build a custom home that combines natural beauty and urban convenience. This property is adjacent to and overlooks a scenic wooded area. Nestled in a sought-after neighborhood, it’s just a short stroll from Lake Ontario, waterfront parks, and the beach. Conveniently located near main street shops, dining, wineries, theatres, and North America’s oldest golf course. Taxes are yet to be established, and utilities are available at the lot line. (id:50886)
Psr Brokerage
455 William St Unit# Lot 1
Niagara-On-The-Lake, Ontario
Town Niagara-on-the-Lake. This property is adjacent to and overlooks a scenic wooded area. Nestled in a sought-after neighborhood, it’s just a short stroll from Lake Ontario, waterfront parks, and the beach. Conveniently located near main street shops, dining, wineries, theatres & North America's oldest golf course. Taxes are yet to be established. Utilities are available at the lot line. (id:50886)
Psr Brokerage
18 Pitt Street
Prince Edward County, Ontario
Embrace the Prince Edward County lifestyle in this inviting 3-bedroom, 1-bath bungalow, nestled on a quiet street just steps from downtown Picton. Enjoy all the benefits of single-level living, making everyday tasks a breeze, featuring beautiful hardwood floors that add warmth and elegance throughout the living space. Set on a large lot, the property backs onto a serene, forested area, creating a peaceful retreat right in your backyard, the perfect place to relax in your hot tub. The durable metal roof ensures low maintenance, giving you peace of mind for years to come. With a spacious driveway, there's plenty of room for parking family and guests. Location is key, and this bungalow is ideally situated just a short walk from the vibrant downtown area, where you can explore charming shops and delicious eateries. Plus, you're only minutes away from some of Prince Edward County's best wineries and stunning beaches. This home is a perfect blend of tranquility and convenience, making it a must-see for families and empty nesters alike Book your showing today! (id:50886)
Century 21 Lanthorn Real Estate Ltd.
31- 33 Washburn Street
Prince Edward County, Ontario
This sweet home has us seeing double! Just one street over from Main, this duplex is right in the hub of things in Picton. The units are a mirror of one another with two bedrooms and a full bath on the second floor, and kitchen, dining and living area on the main floor. Extra storage space and laundry in the basement level of each unit. A separate gravel drive on each side of the home and side entrance as well as front doors facing the street. Surrounded by mature trees shading the large backyards. Each unit has great outdoor spaces divided by a hedge creating a natural fence. One unit has a deck wrapping around the back, and the other with a stone patio to enjoy BBQ's. Great walkability with all you need within a few minutes. Schools, shopping, restaurants and parks. Separate hydro, water and gas meters. Prime location for an investment in Prince Edward County! (id:50886)
Harvey Kalles Real Estate Ltd.
285 South Pelham Road
Welland, Ontario
Pristine bungalow built in 2018 by Mountainview Homes with stunning curb appeal situated on a corner lot. Located in Welland’s desired Coyle Creek area with nearby park and close proximity to schools, Niagara College, Hwy 406, and the charming town of Pelham. This one owner home offers over 2400 sf of pristine living space including 2 main floor bedrooms - both with ensuite bathrooms, plus a finished lower level with 9ft ceilings, spacious family rm, hobby room, 3rd bedroom, 3pc guest bathroom, utility & storage rooms. A single car garage and paved double driveway welcomes you to the covered front porch. Entrance foyer introduces a bright open concept layout enhanced by 9-ft ceilings and an expansive great room with luxury vinyl plank flooring, gas fireplace and vaulted ceiling. Patio doors lead to a bright 3 season sunroom with custom blinds and access to a fenced rear yard featuring an expansive deck with space for lounging and dining, Pergola, storage shed, and nicely landscaped yard. Spacious primary bedroom includes a walk-in closet & private 4-piece ensuite. 2nd main floor Bedroom also has an ensuite and could easily be used as a home office. Breathtaking kitchen with custom cabinetry, granite countertops & island w/seating for 4. The 3pc main bath/ensuite privilege has access to a convenient main flr Laundry. Other upgrades include California shutters, 3ft wide interior doors, c/vacuum, c/air, alarm system, wainscotting, all kitchen appliances plus washer & dryer included. An absolute showstopper! (id:50886)
Royal LePage NRC Realty
300 Fourth Avenue Unit# 7
St. Catharines, Ontario
Here's Your Rare Opportunity To Own One Of Top Bubble Tea Franchises In Canada. Located In The Thriving West End Of St. Catherines. Highly Visible Storefront, With Ample Parking, This Turnkey Business Is Located In A Well Established First Place Plaza Anchored With Restaurants, Grocery Stores, Doctor's Offices And Pharmacies. Fully Trained Staff & Training Provided For Qualified Buyers. Use The Additional Space In The Back Entrance During Patio Season For More Seating! Just Under 8 Years Remain On The Lease (June 2022 Commencement). Current Lease is$5,300/mth and includes TMI And All Utilities. (id:50886)
Royal LePage Signature Realty
1456 Ford Strathy Crescent
Oakville, Ontario
Executive family home for lease in East Oakville! This property is nestled in the coveted Upper Joshua Creek area w/ 3,109 sq ft on a premium ravine lot. Over $150K in builder upgrades + a stunning ravine lot (premium of $255K) that create an elevated level of luxury. The home's striking features include 10' ceilings on the main level & 9' on the upper & lower levels, engineered hardwood throughout ( carpet free ), vaulted ceiling in the great room, basement W/O & electric car charger. The modern white kitchen is a chefs dream upgraded w/ quartz counters, oversized island complete w/ breakfast bar. Natural light foods the space through triple glazed windows providing breathtaking ravine views. Inside entry is provided through the double car garage into a large mudroom and walk-in closet. The primary suite features a tray ceiling, W/I closet & ensuite w/ soaker tub & large glass shower. In addition there are 3 generous bedrooms - one with an ensuite, 2 full bathrooms, open loft area - ideal for an office space & laundry room. The massive basement w/walkout is an unfinished space which includes a large storage closet, 9' ceiling height & walkout with oversized sliding doors to the rear yard. Situated on a quiet crescent without any rear neighbours, this home is ideally located close to shops restaurants. The surrounding area is walkable with parks & trails nearby nearby making it the perfect blend of convenience and lifestyle. Commuters will appreciate the quick access to major highways. This home has been thoughtfully designed to create an ambience that is both sophisticated and comfortable. (id:50886)
RE/MAX Aboutowne Realty Corp.
157 Bruce Street Unit# 6
Kitchener, Ontario
Discover the perfect blend of comfort and convenience in this spacious two-bedroom apartment nestled in Kitchener's peaceful Rosemount neighborhood. Situated on the second level, this bright, carpet-free unit boasts a generous living area, a stylish kitchen with classic white cabinets, an updated 4-piece bathroom, and well-proportioned bedrooms with ample storage throughout. With shared laundry facilities located on the lower level and a dedicated parking space included, this apartment offers everything you need. Its central location provides easy access to parks, schools, shopping, dining, public transit, and major highways. Embrace the inviting charm of this ideally located rental—welcome home! (id:50886)
Exp Realty
16 - 529 Elm Street
Port Colborne, Ontario
Live in this newly modernized premium 3 bedroom suite on the 2nd floor of three storey walk up. Highlights include: stainless steel fridge, stove, quartz counter tops, ceiling height kitchen cabinets, ample storage space, balcony, vinyl & porcelain tile floors throughout. On-site card laundry. Parking available for additional $25 per month. No elevator. Imagine living in this quaint town 30 minutes from Niagara Falls and 20 minutes from St. Catharines. Spend your free time visiting the beaches, trail walking, shopping on Main St by the Port, farmers market and more!! ELECTRICITY AND HEAT IS EXTRA. Receive a $250 Gift Card of your choice and a $100 laundry card with a signed lease! (id:50886)
Berkshire Hathaway Homeservices West Realty
19 Chapel Street
Halton Hills, Ontario
**Check out video & virtual tour** So excited to offer this well maintained 4 level Georgetown backsplit - much larger than it looks (including family room (3rd level) it offers approx 1500 sq ft - and then there's also the 4th level!) You really need to see it to appreciate all it has to offer! Walking distance to 'GO' Station + Historic Downtown Georgetown Shops and Restaurants, Farmers Market & more special annual events! Bonus of no neighbours beside you! Who wouldn't want to live is this amazing, quiet area?!? Stunningly updated eat-in kitchen with quartz counters & newer stainless steel appliances. Spacious & bright living/dining combo features engineered maple hardwood and large, east facing picture window. 5 easy to climb stairs lead you to the upper level with 3 good sized bedrooms + the 4 piece bath. In the lower level you'll find the family room and believe me the size of this space will blow you away! Easily accommodates the largest of families or gatherings! The ideal spot for entertaining + the above grade windows give it a bright and airy feel. Lastly the 4th level....plenty of storage including an office space with closet (with adjacent large storage room), laundry/utility room + the convenience of a 2nd bathroom w/shower. Side door entry leads to lower level stairs (potential for in-law suite). Plenty of parking in the double private driveway + 2 car garage with newer doors/opener, interior windows & man door at rear. This spotless beauty has been soooo well maintained. Improvements include updated windows(except bsmt) and doors ....converted from electric heat to gas 2017, central air 2022, shingles 2014+++ **** EXTRAS **** The rear yard is a private haven! Fully fenced, patio, beautiful low maintenance perennial gardens, something is always flowering to enjoy throughout the season + gas BBQ hook-up, a space truly meant for relaxation! Check this home out now! (id:50886)
Ipro Realty Ltd.
13 - 195 Veterans Drive
Brampton, Ontario
Brand New Urban Condo Townhouse never Lived in Brampton's Beautiful Mount Pleasant Community, Spacious Everything on One Level, This Unit Features 2 bedrooms, 2 Full Washrooms, Laundry W/stackedwasher & Dryer, Open concept Layout, Enjoy the spacious Great Room with lots of natural sunlight, Family Sized Kitchen with Extended Breakfast Bar, Dining, spacious Master, Kitchen Appliances &Washer Dryer. Great Location! Close To All Amenities! Banks, Shopping Plaza, Mount Pleasant GoStation Nearby, Schools, Soccer field, Park, Easy access to Highway 410, 401, 407. **** EXTRAS **** All Existing Appliances S/S Fridge, Stove, Dishwasher, Built-In Micro-wave Oven, Laundry: StackedWasher/Dryer (White), All Existing Light Fixtures, Window Covering, 1 Surface Parking, Tenant's topay all Utility. (id:50886)
RE/MAX Realty Specialists Inc.
3 Silver Marine Street
Brampton, Ontario
Welcome To Rosedale Village ~ The Highly Sought After Gated Community For Matured Living Offers A Beautifully Upgraded 2 Bed 2 Bath Brick Bungalow. Open Concept Layout W/ Hardwood Floors Throughout. Spacious Living Area With Soaring Cathedral Ceiling, Pot Lights & Fireplace. Gorgeous Chef Inspired Kitchen W/ Granite Counters & Centre Island. Built In Stainless Steel Appliances & Glass Stove Top! Breakfast Area Walks Out To Covered Concrete Patio. Spacious Primary Bedroom With W/I Closet And 4 Pc Ensuite. Massive Unfinished Basement Perfect For Storage, Recreation Or Additional Living Space. (id:50886)
RE/MAX Hallmark Realty Ltd.
906 - 3525 Kariya Drive
Mississauga, Ontario
Experience Luxury Living in This Prime Condo Near Square One, Mississauga. It's Steps from Hurontario Street and Minutes from Major Highways (403, 401, QEW), Making It Incredibly Convenient. You'll Find Numerous Amenities Nearby, Including the Go Station, Mississauga Transit, a Recreation Center, Daycares, and the YMCA.Inside, the Condo Is Move-In Ready, Featuring a Spacious, Bright Bedroom with 9' Ceilings and a 45 Sqft Balcony, Perfect for Taking in City Views. Custom Blinds Add Privacy and Style, While the Modern Kitchen with Granite Counters and a Breakfast Bar Is a Dream for Home Chefs. The Den Provides Flexibility for a Home Office or Study Area. Additionally, the Condo Complex Offers a Range of Building Amenities, Including a Rooftop Patio, Media Room, Guest Suites, and More. This Is the Epitome of Urban Luxury Living. **** EXTRAS **** 1 Parking Included (P3-211), *Fridge,Stove,B/I Dishwasher,Washer,Dryer,B/I Microwave,Custom Blinds,Tv Bracket In Bedroom *Pictures From Previous Listing* (id:50886)
RE/MAX Royal Properties Realty
402 - 716 Main Street E
Milton, Ontario
Steps to Milton GO train station. Ideal location for commuters to Toronto Downtown. Bright and spacious 2 Bedroom + 2 Washroom Condo Unit In The New Jasper Boutique Condos In The Heart Of Milton. Just steps away from shopping plaza, grocery stores, restaurants, walk-in clinic, banks, library, Art & Leisure Centre etc. A few minutes from HWY 401 and 407, Toronto Premium Outlet Mall, Glen Eden Parks, Skiing Trails. Walk-Out To Balcony With Great Views Of The City. Parking # 52 And Storage Locker # 68 (id:50886)
Century 21 Green Realty Inc.
210 Chapman Street W
Port Dover, Ontario
In the heart of Port Dover, on a quiet street sits this extensively renovated home of 1194 sq. ft. This gem offers a spacious foyer, a new front hall closet and enters into an inviting winterized sunroom with seasonal views. This home is a block away from Lake Erie, and a short stroll to beach access. To the new kitchen extra cabinets were added in 2023 plus a new fridge, stove, faucets and granite double sink. The dining room has upgraded storage with custom designed wall to wall cabinets and wine rack. Many other fixtures were added including a medicine cabinet, lighting and floor in the bath, and a dishwasher was added in 2023. The home has two bedrooms, spacious closets, and main floor laundry. A list of all the upgrades is available at all viewings. Included in the recent upgrades is a new carport with metal roof across the deck providing shelter to the entrance door. There is a convenient storage area at the back of the car port for your outdoor storage, plus a shed in the back yard. This well executed design gives you a wrap around deck and has a new concrete sidewalk and impressive concrete patio surrounding the fire pit complete with Adirondack chairs & tables for your enjoyment. The paved driveway was completed in May 2024. This prime location is a short walk to the downtown core with a variety of restaurants, amazing theatre, boutiques, and more! Enjoy the sunrise and sunsets, the pier, boating, fishing, hiking trails, markets, wineries, craft breweries, concerts and all that Port Dover and Norfolk County have to offer. Make Port Dover Your Home! (id:50886)
Coldwell Banker Action Plus Realty Brokerage
111 Edward Street
Aurora, Ontario
Come see this beautiful family home nestled in the heart of Old Aurora! This meticulously cared for three-bedroom, two-bathroom home is a charming home to make your own. Enjoy the warmth of the original hardwood floors and the inviting glow of the wood-burning fireplace, perfect for cozying up on winter evenings. Upstairs, the three bedrooms each offer their own unique character with large windows. The third-story loft is a versatile space ready to be used as a home office, an art studio, another bedroom, or a cozy reading space . Beautiful French doors provide direct access to step outside and enjoy a morning coffee on the large deck or host summer parties in this private backyard oasis. The vibrant community of Old Aurora is a close walk away! Explore charming local shops and restaurants. Enjoy the 5min walk to the weekly Saturday farmer's market, summer concerts, and movies in the park at Town Park. GO Transit is also within walking distance for an easy trip into the city! Don't miss your chance to experience the unique charm and potential of this character home. Schedule a visit today and see for yourself why this property is truly one-of-a-kind! (id:50886)
Royal LePage Your Community Realty
522 - 9506 Markham Road
Markham, Ontario
Green Park's Luxury Condo,Great Layout, Huge 1 Bed Rm Plus 1 Big Den Which Can Be 2nd Bed Rm, 2 Washrooms(3Pcs),9 Ft High Ceiling,1 Parking And 1 Locker,Master Bedrm With Ensuit, Close To Go And Bus Station, Bur Oak High Schools, Markville Mall And Shops, 24 Hr Concierge,Movie,Pool,Party & Card Rooms,Gym & Terrace, Lounge, Guest Suite And Visitor Parking. **** EXTRAS **** Lockbox Access (id:50886)
Right At Home Realty
106 Manitou Court
The Blue Mountains, Ontario
Extraordinary 5-bedroom, 5-bathroom chalet in the highly sought-after Orchard community, with breathtaking views of Venture's south side at Craigleith Ski Club. Just a 3-minute walk to the slopes, this Lake Louise model, post-and-beam style home features oak-engineered hardwood flooring throughout the main and upper levels. The open-concept living room, accented by Douglas fir beams and centered around a cozy wood-burning fireplace, creates the ultimate après-ski atmosphere. The chef’s dream kitchen is equipped with granite countertops and a spacious pantry, flowing seamlessly into the ski/mudroom, which includes heated floors and a convenient dog wash. Located next to the 2-car garage, this space is ideal for storing ski gear and offers a heated area for ski tuning. A charming den near the front entrance provides a perfect spot for relaxation. Upstairs, the primary bedroom includes an ensuite with heated floors and a steam shower, while a second bedroom also boasts its own ensuite. Two additional generously sized bedrooms complete the upper level. The fully finished lower level, with 9-foot ceilings, includes another bedroom, a full bath, and a dedicated entertainment area where kids can relax after a day on the slopes. The home is equipped with a Sonos sound system, extending both indoors and outdoors, including the newly built deck, which features a hot tub with stunning views of the ski hills. The expansive backyard is set for an ice rink, complete with built-in lighting for year-round fun. In addition to its prime location near Craigleith Ski Club, the home is just minutes from the Tennis Club, Pool, and the Village at Blue. With easy access to hiking, biking, snowshoeing, cross-country trails, and the beaches of Georgian Bay, this chalet is a true four-season retreat. Some furnishings included—please refer to the schedule C for a detailed list. (id:50886)
RE/MAX Four Seasons Realty Limited
1398 Tampa Crescent
Oshawa, Ontario
Charming 2-storey detached family home located on a peaceful, family-friendly crescent. The main and second floors offer a bright, welcoming space, with a fully fenced backyard and a kitchen that opens onto a two-tier deck. The home features a spacious master bedroom and is conveniently close to parks, schools, UOIT, Durham College, Costco, shopping, restaurants, and Highway 407. Utilities are at 2/3 of the total cost. Available starting December 1st. A quiet couple occupies the basement. Schedule a viewing today! (id:50886)
Top Canadian Realty Inc.
5 - 116 King Street
Quinte West, Ontario
Welcome to this spacious 2-bed 1-bath apartment in charming historic building just minutes from downtown Trenton! Only a short walk from Metro, Shoppers Drug Mart, City Hall, Public Library, Trenton Memorial Hospital and the Trent Port Marina. <10 Min Drive to CFB Trenton and the 401. Enjoy the high ceilings and huge windows flooding the space with tons of nature light. Admire the city of Trenton from your tower in your private office nook. Ensuite laundry for your convenience. 1 Parking space included with potential for paid 2nd parking space. Detached garage also available for rent for additional cost. Gas included. Efficient heat pump unit for supplementary heat and A/C. Tenant to pay electricity and water. **** EXTRAS **** First and Last Months Rent Deposit required. 12 Month Lease. Applications must include Supplementary Documents with Verifiable Proof of Income and Credit Report. (id:50886)
Century 21 Lanthorn & Associates Real Estate Ltd.
Bsmt - 201 Cedric Avenue
Toronto, Ontario
Best Lease Opportunity For Large 2 Bdrm Newly Renovated Lower Unit In Prime Central Toronto Location! Largest Unit In The Building At 1240 Sqft! Transitional & Modern Decor Featuring Kitchen W/ Eng'd Hardwoods, Custom Quartz Counters, Spacious Layout And Exclusive Laundry. Enhanced With Above Grade Windows, This Does Not Feel Like A Lower Level Unit. Extremely Well Equipped W/ Several Custom Finishes And Glass Shower. Exclusive Laundry, Dedicated Thermostat W/ Heating And Cooling Use. **Shared Backyard Use And Common Bbq Area** Tenant To Pay Own Utilities. Private Exclusive Back Entrance For Tenants Use. ***Street Parking Available*** **** EXTRAS **** Close To Corso Ita Shops/Restos, Close To Subway & Allen Road, Close To Good Schools In Family Safe & Nestled Pocket. Never Lived In. Gas & Hydro Are Metered Separately. Water, Waste Water & Waste Disposal Will Be 25%. (id:50886)
RE/MAX West Realty Inc.
N2209 - 6 Sonic Way
Toronto, Ontario
Welcome To Super Sonic Condos In The Highly Desirable Don Mills/Eglinton Area! Stunning New 2 Bedroom, 2 Bath 737Sft Unit + Balcony W/Amazing City Views, 1 Parking, 1 Locker. An Abundance Of Natural Light With Floor To Ceiling Windows, Southwest Exposure. Mins To Dvp, Ontario Science Centre, Aga Khan Museum And The Shops At Don Mills, With A Real Canadian Superstore Across The Street. Exceptionally Luxurious Finishes. Not To Be Missed! **** EXTRAS **** Suite features S/S fridge, stove, dishwasher, microwave, quartz counter, stacked wash and dryerr smooth ceilings, wide plank laminate flooring throughout. (id:50886)
Homelife Landmark Realty Inc.
101 Rickson Avenue
Guelph, Ontario
Prepare to be impressed!! Spacious updated home in sought after neighborhood. Close to schools, parks, trails, U of G. A welcoming entrance with slate porch and side deck area to enjoy the morning sun and coffee. Low maintenance landscaping add to the curb appeal. Four large bedrooms, all with hardwood floors. Primary with 4pc ensuite. Finished top to bottom. Main floor has a chef's delight for a kitchen, plenty of storage space and an oversized island. Great for family gatherings and workspace for cooking. A large bay window overlooks the rear yard. Two steps down from kitchen is a large but cozy family room with a gas fireplace (currently used as a dining room) There are sliders leading out to a lovely patio and fully fenced back yard. The separate dining room (currently used as a piano room) and spacious living room both have bay windows, allowing for natural light to brighten the rooms. Hardwood floors throughout the living areas and tile floors in entry, kitchen, mud room, bath and family room areas. A 2 pc powder room on the main as well. The basement is finished with a good sized rec room, 3pc bath, and laundry room. A large utility room gives you options for work space or storage adding to the storage room already there. Updates include furnace/heat pump 2023, freshly painted throughout 2023, upstairs main bath 2023. This home shows 10+ and is waiting for a new family to call it home!! (id:50886)
Royal LePage Royal City Realty Brokerage
372 Terry Carter Crescent Unit# 36
Newmarket, Ontario
Welcome to life at Barrington on the Park! An exclusive community of homes just a short walk to Fairy Lake and Historic Downtown Newmarket. This stone bungaloft features stunning vaulted ceilings in the kitchen and dining room which showcase the home's freshly painted walls. The eat-in kitchen features ample storage, stainless steel appliances and tons of countertop space for all those family get-togethers over the holidays. The open concept living/dining room features hardwood floors, a gas fireplace and a walkout to a private patio. The generously sized primary bedroom features double closets and a semi-ensuite washroom with walk-in shower. The main-floor laundry room allows for the ease of single-floor living. Upstairs there is a sun filled loft overlooking the kitchen and dining room and a large den that is the perfect spot for a home office or hobby room. Finishing up the upper level is a spacious second bedroom with 4 piece semi-ensuite washroom. The unfinished basement has a built-in workbench, and cold-cellar and is awaiting your finishing touches. (id:50886)
RE/MAX Real Estate Centre Inc Brokerage
29 Stokes Road
Paris, Ontario
Discover this newly built detached home in Paris, Ontario! This stunning home features four bedrooms, 3.5 bathrooms, and over 2800 square feet of stylish living space. The carpet-free main floor features a spacious kitchen, complete with an enormous pantry, ample cupboard space, and an island for food prep. The dining and living areas are open concept to the kitchen, perfect for entertaining family & friends. Upstairs you'll find your expansive primary suite with a large walk-in closet and ensuite bath with double sinks & soaker tub. Three additional bedrooms, two full 4pc baths, and in-suite laundry complete the 2nd level. The attached double garage adds convenience and practicality, while the unfinished walk-out basement invites you to customize it to your taste. Located in Paris, this home is just a short walk from schools, parks, and the Brant Sports Complex, ensuring ease of access to activities for your family. Situated minutes to highway access, commuting is a breeze. Paris, Ontario is a charming community, ideal for raising a family - don't miss the chance to make this house your home and enjoy an extraordinary living experience! (id:50886)
RE/MAX Twin City Realty Inc
RE/MAX Twin City Realty Inc.
7 Coventry Court
Simcoe, Ontario
Welcome to 7 Coventry Court, an exquisite home nestled in the town of Simcoe. This home exudes sophistication, offering luxurious main-floor living with impeccable finishes and a breathtaking exterior. Ideally located on a secluded court, this property provides both privacy and proximity - minutes from top-tier schools, scenic trails, boutique shopping, and dining. Plenty of natural light, the open-concept layout boasts 3+1 bedrooms, 3 bathrooms, and 1,430 square feet of refined living space. The grand living room features a gas fireplace flanked by bespoke built-in cabinetry and elegant window seating. Flowing seamlessly into the dining area and gourmet kitchen, the space is accentuated by oversized windows and a stunning patio door inviting you to the outdoors. The chef’s kitchen showcases an expansive island, an abundance of custom shaker-style cabinetry, a charming farmhouse sink, high-end stainless steel appliances, a designer range hood, and a walk-in pantry. Retreat to your private oasis in the serene primary suite, with a walk-in closet and a luxurious ensuite featuring an oversized vanity and a walk-in shower. Two additional bedrooms and a stylish four-piece bath complete the main level. The fully finished lower level offers a versatile rec room equipped with built-in ceiling speakers, creating the perfect ambiance for family movie nights. An additional spacious bedroom and a three-piece bath further enhance this level. Step outside to a beautifully landscaped backyard, with a covered patio and a concrete terrace, providing ample space for both dining and relaxation. The fully fenced yard, with lush greenery offers both beauty and privacy. From the all-brick and stone exterior, featuring a fully equipped Gemstone Lighting system, to the high-end finishes throughout, 7 Coventry Court is a masterpiece of design and comfort, offering a move-in-ready lifestyle of luxury in a premier location. Don’t miss the opportunity to call this extraordinary property home. (id:50886)
Real Broker Ontario Ltd
99 Fourth Concession Road Unit# 191a
Burford, Ontario
Better than new!! 3 yr.old manufactured 1209 sq ft, 2 bath, home for year round living. Affordable living is here! An extra wide lot(approx 35x75) makes room for a private garden, fire pit and patio areas for summer nights. Garden shed included. The adjacent open area allows for a lake view. Large open concept principal area with kitchen island, modern ceiling fan and access to the covered porch. All full size appliances including dishwasher. TV unit stays. Huge master BR with nice ensuite and walk-in closet with custom storage units. Carpet-free. Laundry hook-ups in mud room. Private parking with extra visitor spaces nearby. Dog run is around the corner. Very quiet rural location with 2 lakes with a beach area. Kayaks and canoes & small boats allowed. Only a few minutes to the 403. Burford, Brantford, Paris, Woodstock all easy drives. (id:50886)
Royal LePage Action Realty
743129 Road 74 Road
Thamesford, Ontario
Welcome to 743129 Road 74, in beautiful Thamesford. This stunning property boasts 5 acres of natural beauty, set back from the road for your own personal private retreat. Fishing, Canoeing, and relaxation just steps away with the Middle Thames River running through the property. The 5 (4+1) bed, 2 (1+1) bath home has been remodelled top to bottom. Simply move in and enjoy this one of a kind property, with a custom kitchen with quartz countertops and oversized island in the living/dining/kitchen combo. With 4 spacious bedrooms on the main level, this house is perfect for the large family, or those working from home. Downstairs has a walkout basement and another huge living space and bedroom. Steps to the river there is also a spacious shop that has been rebuilt providing ample space to run a business from or park the toys. You'll find new HVAC (2023), Roof (2023), Windows and Doors (2024), and so much more. Book your private showing while it lasts! (id:50886)
RE/MAX Twin City Realty Inc
436 8th Concession Road
Carlisle, Ontario
Welcome to this amazing country family home, sitting on an acre of pristine land! This 4+1 bed home has everything you could want and more! The primary bedroom on the main floor features a 6 piece ensuite, vaulted ceilings & crown moulding. You'll love the stone fireplace in the family room, and the walkout to the deck is perfect for enjoying the long country view. With floor-to-ceiling windows, the home is filled with natural light. The separate living and dining rooms are great for hosting friends and family, the eat-in kitchen is complete with ample storage and top-of-the-line stainless steel appliances. Main floor laundry room, with garage and two basement access points. The fully finished basement with above-grade windows, a newly upgraded kitchen, bedroom and a bathroom is perfect for guests or an in-law suite. Can't forget about the workshop that has a winterized bedroom, car lift & tons of storage. The list goes on, impeccable finishes. Don't miss the chance to make it yours! (id:50886)
Royal LePage Supreme Realty
2 Lewis Lane
Barrie, Ontario
Welcome to 2 Lewis Lane! This home is ideal for first-time homebuyers and is move-in ready! Offering an amazing commuter location with quick access to HWY 400 & 90, while being located in a family-friendly neighbourhood, close to parks, schools, and minutes to all amenities! The amazing corner lot backyard oasis offers plenty of privacy, with a tree-lined lot, sprawling deck, perennial gardens, water feature, and plenty of space to enjoy! Inside you will find the bright kitchen with a large island, ample cabinetry, loads of counter space, and an open concept to the dining room! Perfect for entertaining! The main floor also features a convenient laundry room and plenty of storage. The private main-floor bedroom comes complete with a 3-piece ensuite. Upstairs, enjoy a sunlit living room with a cozy stone gas fireplace, new flooring, and a walkout to a large deck. Two additional spacious bedrooms and a refreshed 4-piece bathroom complete the upper level. New furnace (2022), newer shingles (2020), and fresh paint throughout. This home is more than just a place to live—it's a place to love. Come experience the charm and potential of this fantastic property today! (id:50886)
Century 21 B.j. Roth Realty Ltd. Brokerage
178 E Mississagua Street E
Orillia, Ontario
Excellent storefront Opportunity in Prime Downtown location on the busiest section of Orillia's main street. Only a block from the waterfront. Simple pricing of $2395.00 no extra MIT . 800 sq feet perfect fo retail at street level and an additional 500 sq ft in the basement. on street parking right at front door and two municipal parkings in immediate block . Tenant is responsible for hydro, tenant insurance, and maintenance. Landlord responsible for taxes, water & insurance. Take advantage of the heavy foot traffic and visual exposure to grow your business. (id:50886)
Simcoe Hills Real Estate Inc. Brokerage
192 Alpine Road Unit# 13
Kitchener, Ontario
This beautiful carpet free townhome offers the perfect blend of style and convenience. Featuring an attached garage and a large exposed aggregate patio, ideal for entertaining. The open-concept main floor boasts original hardwood flooring, a welcoming living room with a cozy gas fireplace, and a well-appointed kitchen with soft-close drawers and plenty of pull-out storage. A powder room and a convenient coat nook complete the main level. Upstairs, you’ll find two generously sized bedrooms, including a primary suite with a walk-in closet and ensuite access. The finished rec room provides additional living space perfect for family gatherings or a home office with charming wainscoting. Enjoy hassle-free living with the condo corp covering the roof, windows, doors, landscaping, snow removal and more! Additionally, the electrical has been upgraded to 100 AMP service. Centrally located near McLennan Park, Laurentian Trail, Activa Sportsplex, Sunrise Shopping Centre, Fairview Mall, restaurants, public transit, and Hwy 7/8 this home offers easy access to everything you need. Don’t miss this opportunity as units here are rarely for sale – book your showing today! (id:50886)
Peak Realty Ltd.
6 Glenmurray Court S
Hamilton, Ontario
Welcome to 6 Glenmurray Court in city of Hamilton 3+3 Bedroom income property with lots of potential separate side suite offering a Full Kitchen, Large 3 Bedroom with New Kitchen and New Bathroom, New Paint, Ideally Located in a family friendly. on a quiet curt easy access to the Redhill Valley, Parkway and the QEW to Toronto and Niagara. Many parks and schools, Large Fence backyard, Public Transit. Don't Miss Out!!! (id:50886)
Homelife Miracle Realty Ltd
312 Bedrock Drive
Hamilton, Ontario
Welcome to 312 Bedrock Dr Located In A Very Desirable Area Of Stoney Creek Mountain. Well looked after home, Separate Living Room, Separate Family Room, Open Concept Kitchen, Pot Lights And Hardwood Floors Throughout The Main Floor, Backsplash In Kitchen, Beautiful Upgraded Light Fixtures, Modern kitchen with Granite Countertop, Stainless Steel Appliances, White Oak Stairs, Filled With Upgrades, Humidifier Installed, Family Friendly Neighborhood, Excellent Schools, Close To All Amenities, Near Parks, Trails, Waterfalls, Restaurants, Shopping, Easy Access To Public Transit. The List Goes On! Don't Wait. (id:50886)
Homelife Miracle Realty Ltd
272 Broadacre Drive
Kitchener, Ontario
Welcome to this stunning, brand-new, never-lived-in home in a prime location just minutes from Highway 401! This exceptional property boasts 4 spacious bedrooms, each designed for comfort, and 4.5 bathrooms, offering ultimate convenience. The main floor impresses with a soaring 9-foot ceiling, elegant hardwood floors, and a sleek oak staircase. Entertain or unwind in the large, inviting great room featuring a cozy fireplace. The gourmet kitchen includes a granite countertop, ample cabinetry, and a layout ideal for culinary enthusiasts. This home is situated on a beautiful ravine lot with no houses behind, ensuring privacy and scenic views. Two bedrooms feature ensuite bathrooms, making this the perfect choice for modern family living. Enjoy proximity to all essential amenities in this sought-after location! (id:50886)
Homelife Miracle Realty Ltd
778 Laurelwood Drive Unit# 705
Waterloo, Ontario
On a clear day you can see forever! This top floor surprisingly spacious condo may be just what you’ve been searching for. Close to shopping, schools and green space this Reflections 2 offering is ready for a new owner! The kitchen is appointed with attractive, dark cabinetry, a 5’ x 3’ island (brightened by 3 pendant lights) and 3 stainless steel appliances. The generous living room is brightened by the natural light of the sliding door walkout to your balcony. The balcony (20’9” x 4’9”) is perfect for your Bistro patio set and offers a terrific view. Your Primary bedroom suite boasts a walk-in closet and access to a 3 piece ensuite. The ensuite is finished with an oversized 5’ shower with glass doors and a ceramic tile floor. You will be pleased to have your own in suite laundry room with a stackable washer and dryer. The modern and super popular 6 year old building has amenities including lounge, library, media/theatre room, party/meeting room, bike storage and BBQ area. Additional highlights include owned parking space and a large storage locker. Nature lovers will love the nearby trail just outside the building! Building amenities include a theatre room, game room with billiards, party room, lounge, and BBQ area. You'll find shopping, universities, and top-rated schools all within close proximity! The building shares joint access to many amenities in Building # 776! (id:50886)
RE/MAX Solid Gold Realty (Ii) Ltd.
301 Kendalwood Road
Whitby, Ontario
Step into this stunning ranch style bungalow, where luxury meets functionality. The open-concept kitchen, living, and dining areas flow beautifully, featuring quartz countertops and a cozy fireplace, with wiring ready for surround sound. Laundry rooms on both levels add convenience to this versatile, luxury home. At one end of the house, you'll find a serene, private primary bedroom, ensuring peace and tranquility. The primary bedroom is complete with an ensuit bathroom and extra insulated walls, providing soundproofing and comfort. The basement offers a separate in-law suite with its own entrance, ideal for extended family or guests. If you ever dreamed of running a small practice from the comfort of your home, this property is for you! Previously the Acupuncture & Rejuvenation Center. The large barn doors separate the private living quarters from the business area ensuring a seamless divison between work and personal life. A concrete ramp at the front entrance ensures accessibility. The home boasts parking for up to eight cars, including a carport and a garage. The spacious fenced in backyard offers more than enough room to park your RV/boat with a 235 amp connection. While still having enough space to entertain, with a gazebo, hot tub, a place for a gas BBQ with natural gas connection and two sheds! This is your opportunity to own a home that has the perfect blend of modern amenities, business potential, private living, nestled in a mature and desirable neighborhood close to the 401 and amenities. If your seeking luxury and convenience then this one-of-a-kind bungalow is for you! (id:50886)
Exp Realty
600 White Elm Boulevard Unit# 7
Waterloo, Ontario
Welcome home to this freshly updated 3-bedroom, 2-bath townhouse that perfectly blends modern comfort with timeless charm. With generous living spaces bathed in natural light from the oversized windows, this home invites you to relax and enjoy. The thoughtfully designed interior features fresh finishes and an open layout that seamlessly connects the living, dining, and kitchen areas. The bright kitchen offers plenty of storage and ample counter space. A stunning feature wall in the dining room grounds the main living space and offers the wow factor you are looking for. The large deck off the dining area provides the ideal spot for outdoor dining, morning coffee, or simply soaking up the sun in the backyard. Custom cabinetry in the entry welcomes you and your guests into this well appointed spaces of this home. Upstairs hosts the primary bedroom with bright and large walk in closet boasting a window. Two secondary bedrooms span the back of the home and the main 4 piece bath enjoys custom touches echoed from the custom entry storage. Located in a desirable neighborhood, you'll be just moments away from schools including both Laurier and University of Waterloo, parks and trails, Laurel Creek Conservation Area, Stork Family YMCA, The Boardwalk full of shopping, restaurants and entertainment. Don’t miss your chance to make this meticulously maintained condo townhouse your own—schedule a showing and fall in love today! (id:50886)
RE/MAX Icon Realty
112 Benton Street Unit# 604
Kitchener, Ontario
YOU are going to LOVE this gorgeous, spacious condo in the Historic Arrow Loft! Surprises everywhere ranging from the in suite laundry closet, open concept kitchen and a beautifully appointed full 4 piece ensuite bathroom! And wait until you see the full wall of windows offering you tons of natural sunlight. Let's start with the kitchen. A 9' x 3' granite topped island offers a double stainless steel undermount sink and 4 counter stools included! Over the range microwave ceramic backsplash and a handy pantry closet with wire shelving. Your Primary bedroom retreat gives you a large walk through closet leading to the ensuite appointed with ceramic tile floor, deep soaker tub and glass and ceramic shower with tiles to the ceiling. The second bedroom also has a walk-in closet and a full bath across the hallway. Your living room has a 6 foot sliding door leading to a westerly facing 11' x 5' balcony! All the custom window blinds and all appliances are included. The building itself is gorgeous. The amenities are second to none. They include an inviting theatre room, a full fitness centre, a stunning top-floor party room enhanced by a fantastic roof-top patio! This is the BEST value in the building and YOU should come and have a look! (id:50886)
RE/MAX Solid Gold Realty (Ii) Ltd.
419 Water Street E
Cornwall, Ontario
Welcome to 419 Water Street East, a fully renovated 5 BEDROOM, 2 story brick home just minutes from downtown Cornwall and the prestigious waterfront of Lamoureux Park. This charming home combines modern updates with timeless appeal. The upper floor boasts 4 spacious bedrooms and a full bathroom, while the main level, bathed in natural light, features a large living room, formal dining room, and a 5th bedroom that doubles as a perfect home office, guest room or playroom. You'll also find a second bathroom and a stunning kitchen with granite countertops. Recent renovations make this home completely turn key, with all major updates completed, including HVAC, water heater, windows, roof, plumbing, and electrical. Ideal for family living, roommates, students, or investors, this practical and affordable home is ready for your personal touch. Schedule your viewing today! *some photos are virtually staged* (id:50886)
RE/MAX Affiliates Marquis Ltd.
48 Isaiah Drive
Kitchener, Ontario
Welcome to 48 Isaiah Drive in Kitchener a Legal Duplex, A haven of modern comfort and elegance nestled in the prestigious location of Williamsburg 5 (3+2)+bedroom+Den, 3.5-bathroom, 3-car garage Tandem, and with 2 Bed+Den with income potential home spanning 3029 (2,427+802) sq. ft. on a serene Greenbelt lot. Enjoy your expansive, professionally landscaped backyard, featuring a deck, pergola, patio, and natural gas fire pit—perfect for relaxation and entertaining. With a natural gas BBQ and a fully fenced yard, hosting gatherings is effortless. Inside, the main floor boasts a spacious foyer, hardwood floors, and a bright living room with a gas fireplace. The chef’s kitchen features new stainless steel appliances, quartz countertops, and a large movable island with a walkout to the backyard. A laundry area with garage access and smart Wi-Fi switches add convenience. Upstairs, you have 3 big bedroom, a primary bedroom with a luxurious ensuite, soaking tub, separate shower, and a walk-in closet and you find a another family room , could be 4th bedroom and could be home office. This home comes with lots of recent upgrades new flooring, new tiles 2'x4', all elfs and above all you will get an 2 bedroom +den finished basement with incomne potentail. This home is designed for comfort and entertaining and for the affordability as well as to enjoy of nature! (id:50886)
RE/MAX Real Estate Centre Inc.
590 North Service Road Unit# 27
Hamilton, Ontario
Come check it out, close to the tranquil waters of Lake Ontario, this charming townhouse offers the perfect blend of comfort and convenient highway access to the QEW. Step into this spacious home which offers 2 large bedrooms, 1 full and 1 half bathroom, with beautiful natural light throughout. This gorgeous homes welcomes you with all the finishes one could wish for. The modern kitchen is equipped with stainless steel appliances and ample counter space. Embrace the outdoors with your large balcony, perfect for summer time relaxation. And if the kids need to run around for a bit, enjoy the very family friendly park right across the street. A must see, you will not be disappointed. (id:50886)
RE/MAX Escarpment Realty Inc.
51 Seabrook Drive
Kitchener, Ontario
Things Won’t Get Better Unless You Try: Welcome to 51 SEABROOK, DRIVE, KITCHENER. Beautiful family home nestled in the desirable Huron Park NEIGHBOURHOOD! This lovely 2-storey home offers Multiple Levels of living & providing privacy at each level. 3 beds, 4 Baths, a well-maintained interior & a great backyard! This house is Close to Top-Rated elementary schools, RBJ Schlegel Park, shopping centers, grocery stores, Huron Natural Area & trails & 11-minute drive to 401 & Conestoga College. Tidy curb appeal welcomes you to this beautiful dwelling with an attached single car garage (Cellphone controlled Door) & driveway for 3 Cars. SOLAR PANLES on the Roof help in generating income & also an excellent Long-Term Benefit of providing SAVINGS on the Cost of Utilities. Around the back of the property, you can find a fully fenced Backyard awaiting summer entertainment & more than enough space for landscaping. Upon entering this home, which is Beautifully presented & lovingly maintained features bright 2 pc bath & living space which is Carpet-Free Throughout except the master bedroom & staircases boasts ENGINEERED HARDWOOD FLOORING. The open-concept kitchen includes wood-toned cabinetry, Stylish Backsplash, SS Appliances, Gas Stove, Breakfast bar seating & an adjacent Dinning Space with a Walk-out to the Raised Deck with a GASLINE HOOKUP. Head up to the well-appointed 2nd floor with another 2 levels, hosts the primary bedroom, which features a 4pc ensuite with a beautiful Glass shower & Jacuzzi Tub. 2 additional bedrooms served by Spacious closets & a shared 4pc bathroom with a Tiled Shower/tub combo. This Smart Home comes with thermostat, smoke detectors, Security cameras (indoor/outdoor) & door locking systems all with Cellphone Controlled features. Basement Downstairs finished in 2017 features A Rec Room which could be used as a Bedroom, Family Room, 3 pc Bathroom, Kitchenette setup & Laundry Room, an ideal IN-LAW suite. Make this Move-in ready house yours before its Gone. (id:50886)
RE/MAX Twin City Realty Inc.
23 Bonnylyn Drive
Kitchener, Ontario
ATTENTION: LEGAL DUPLEX Investors, multi-generational families, or those looking for a mortgage helper. This LEGAL DUPLEX has been well maintained, and offers endless possibilities for many types of buyers. The carpet free main floor (Unit 1) features an open concept kitchen, living room, and dining room, along with 3 bedrooms, an two full bathrooms, and a stackable washer /dryer. In the carpet free lower level (Unit 2) you will find 2 bedrooms + 1 Huge Den, one 4pc bathroom, an open concept kitchen/dining,and a huge living room area, a washer/dryer, and lots of natural light. Each unit are separately metered for hydro and private backyard. It is well located with many amenities just minutes away including: multiple grocery stores, shops, restaurants, schools, parks, public transit, and easy access to HWYs. There's not much more to be said. this is fully turn key. Call your agent and book your showing TODAY!!! (id:50886)
Century 21 Heritage House Ltd.
4400 Millcroft Park Drive Unit# 34
Burlington, Ontario
Exceptional freehold raised bungalow END UNIT...the one you have been waiting for! Conveniently located in the highly sought-after Millcroft Villa Grand community. This stunning home sits in a quiet, well-maintained complex, close to parks, restaurants, great schools, shopping, highways & Millcroft G&CC. This bright and spacious 2+1 bed, 3 bath home offers approx. 1700 sq. ft. of living space with the add'l LL laundry, hobby room + plenty of storage. You are immediately wrapped in the warmth of the light that shines through the large attractive windows. The entry level offers the convenience of a bedroom/office + bathroom. Ascend a few steps to the open concept main floor with vaulted ceilings, hardwood floors, beautiful kitchen with solid maple cabinetry, pot lights + granite countertops as well as a walkout to the deck + rear yard. The primary bedroom has California shutters, a walk-in closet + a 4-piece ensuite. The lower level features a large rec room with above grade windows, as well as a certified gas fireplace, a large bedroom and bathroom, perfect for teens, in laws or out-of-town guests looking for privacy. Adding to the attractiveness of this all-brick home is a lovely front porch + a convenient 1.5 car garage with an upper storage area and epoxy covering on the floor. With a doable modification, the garage can be restored to a 2-car garage if the bonus storage is not needed. Private fenced rear yard with a sprinkler system + raised flower bed in a PRIME LOCATION! (id:50886)
Judy Marsales Real Estate Ltd.
6073 Dixon Street
Niagara Falls, Ontario
Imagine a life where every day feels like a perfect blend of adventure and relaxation. At 6073 Dixon St., you’ll find a place where family memories are made, and everyday moments become special. Picture yourself hosting summer barbecues on the expansive back deck, where the laughter of friends and family fills the air. The kitchen, with its easy access to the outdoors, becomes the heart of your home—whether you’re preparing a quick snack for the kids or a gourmet dinner for guests. As you walk through the main floor, the warm glow of the engineered hardwood floors under your feet sets the tone for cozy evenings spent unwinding in the living room. Upstairs, three comfortable bedrooms await, ready to be transformed into your personal sanctuaries. The dedicated office space offers a quiet retreat for work or study, with a staircase leading up to the laundry room. But the true gem of this property is the sprawling backyard. With no rear neighbours, it’s a private oasis where you can unwind after a day at the nearby Fallsview Casino, or simply enjoy a quiet morning coffee, feeling like you’re on a permanent staycation. And when you need to venture out, the excitement of Niagara Falls is just a short walk away, offering endless opportunities for exploration. With a large detached garage and a driveway spacious enough for an RV and multiple cars, 6073 Dixon St. is not just a house—it’s the setting for your next chapter, where every detail is designed to welcome you home. (id:50886)
RE/MAX Escarpment Golfi Realty Inc.
23 Bonnylyn Drive
Kitchener, Ontario
ATTENTION: Multi-generational families, or those looking for a mortgage helper. This LEGAL DUPLEX has been well maintained, and offers endless possibilities for many types of buyers. The carpet free main floor (Unit 1) features an open concept kitchen, living room, and dining room, along with 3 bedrooms, an two full bathrooms, and a stackable washer /dryer. In the carpet free lower level (Unit 2) you will find 2 bedrooms + 1 Huge Den, one 4pc bathroom, an open concept kitchen/dining,and a huge living room area, a washer/dryer, and lots of natural light. Each unit are separately metered for hydro and private backyard. It is well located with many amenities just minutes away including: multiple grocery stores, shops, restaurants, schools, parks, public transit, and easy access to HWYs. There's not much more to be said. this is fully turn key. Call your agent and book your showing TODAY!!! (id:50886)
Century 21 Heritage House Ltd.
40 Walker Road Unit# 32
Ingersoll, Ontario
Welcome to Ingersolls newest 2 storey, 3 bedroom luxury townhome rentals .9 foot ceilings on main floor. Private single car garage. 2 piece powderroom on main floor. Modern kitchen with 4 appliances. Quartz countertops throughout with ceramic backsplash in Kitchen with under cabinet lighting. Large open concept living room and dining room with direct patio door access to private outdoor upper deck. Carpeted oak staircase to second floor which features a large primary bedroom with walk-in closet and 3 piece private ensuite together with a 4 piece shared bathroom and two good sized bedrooms. Dedicated second floor laundry room with seperte linen closet. Carpet free flooring on main and second floors. High efficiency gas furnace with central air. Luxury amenities throughout incude:stainless steel kitchen appliances, quartz countertops, under cabinet lighting, ceramic tile back splash, custom closets and designer light fixtures. Ecobee thermostat. Internal cabling for both Rogers and Bell internet services connection. Owned water softener and hot water heater. Unfinished walk out basement to private rear yard. Enjoy the small town atmophere within a well established residential neighbourhood with nearby park, schools and retail amenities. Carefree living! Access to Highway 401 allows for an easy commute to Woodstock (15 minutes) and London (35 minutes). (id:50886)
Citimax Realty Ltd.





