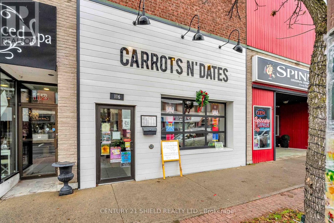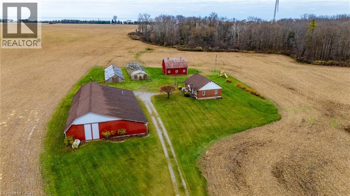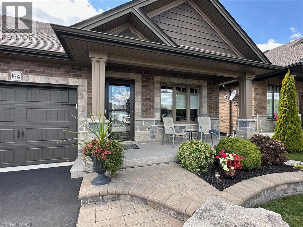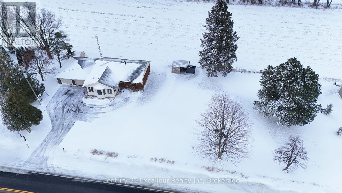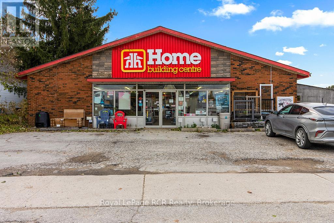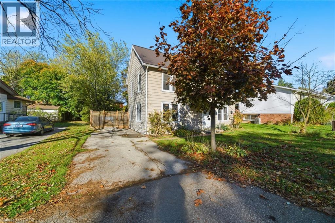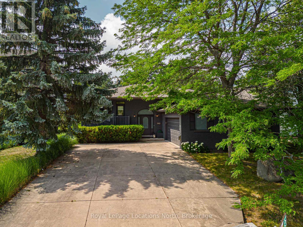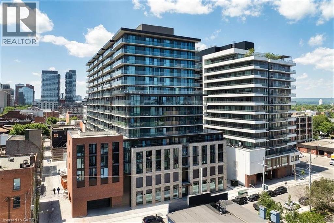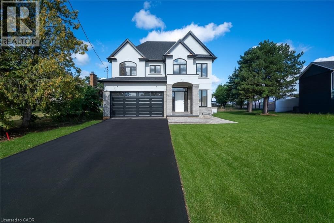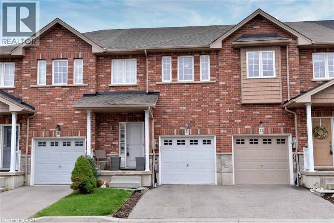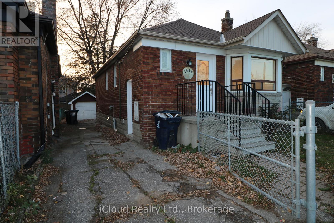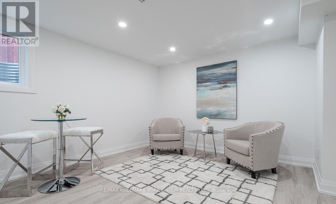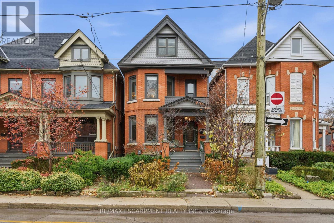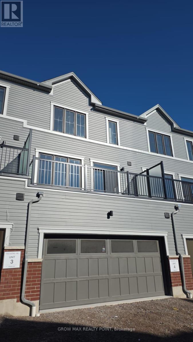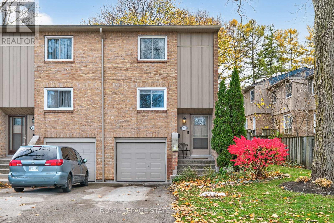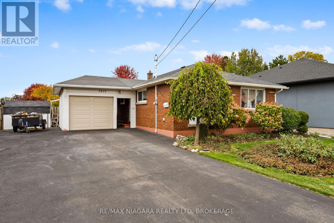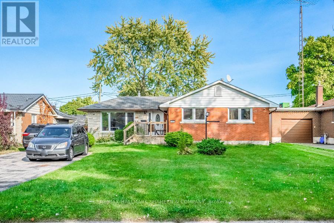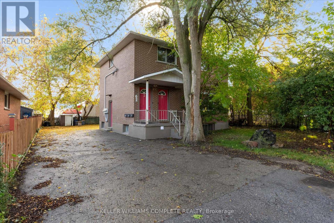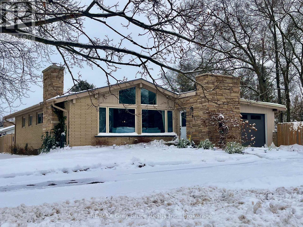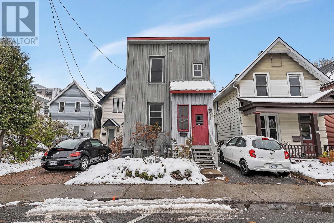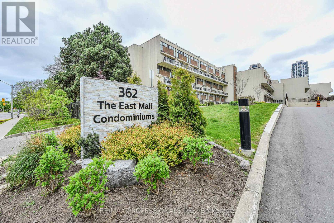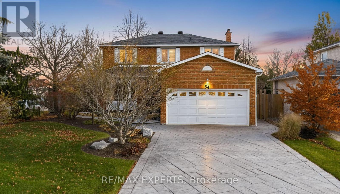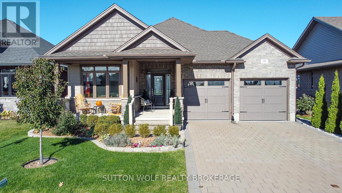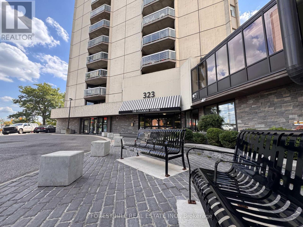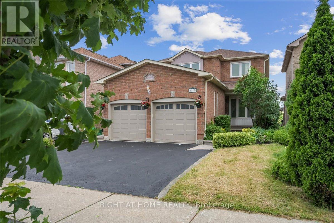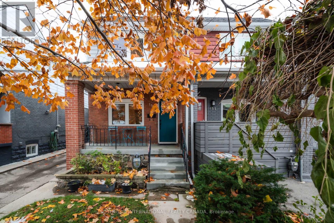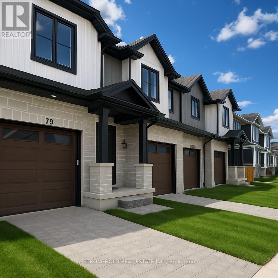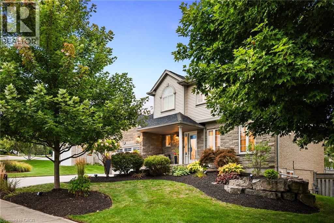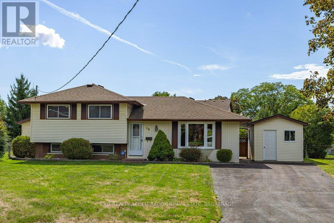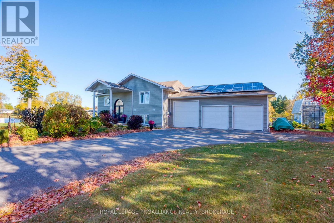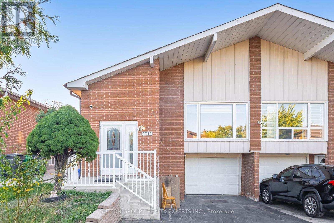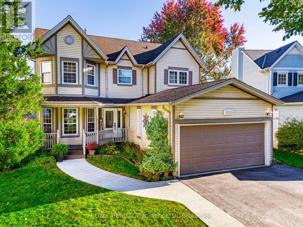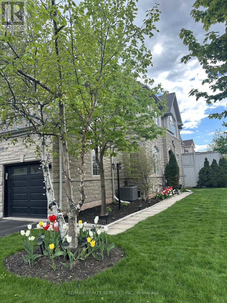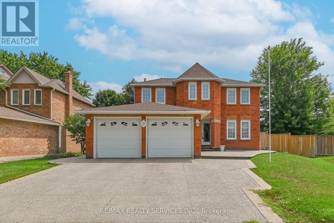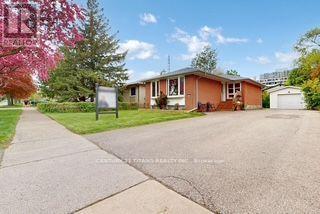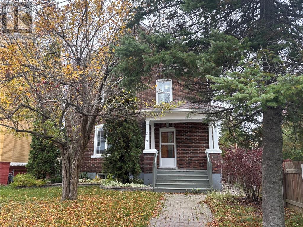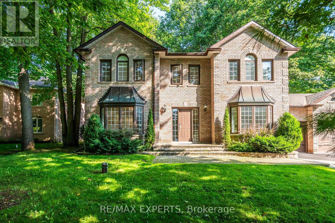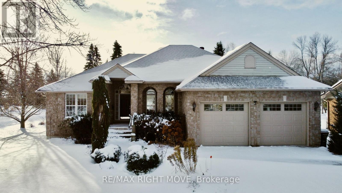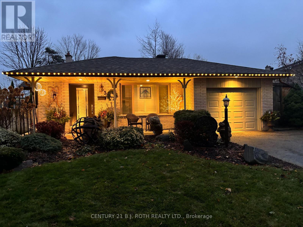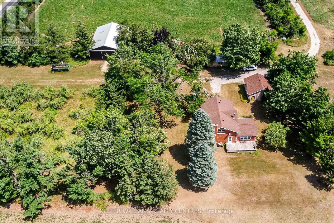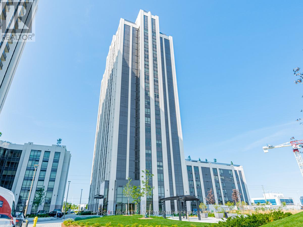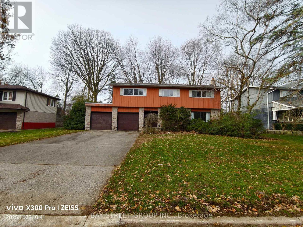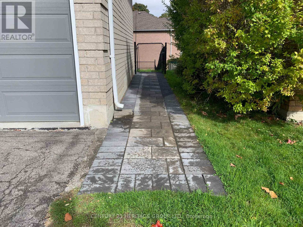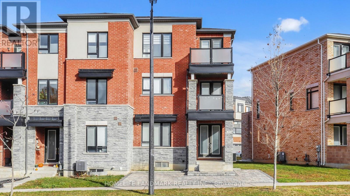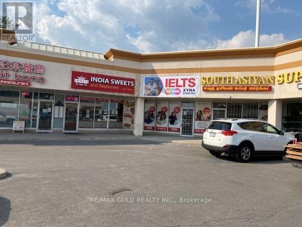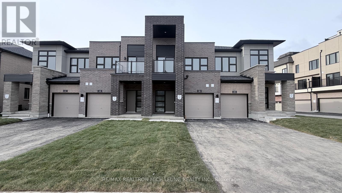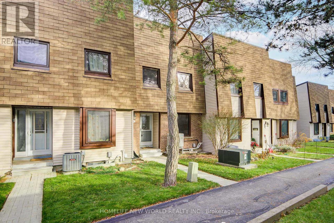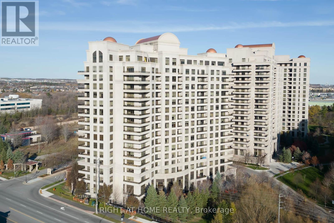116 Pitt Street
Cornwall, Ontario
Welcome to 116 Pitt Street, a standout mixed-use opportunity in the heart of downtown Cornwall. This prime property offers two spacious units, both of which are owner-occupied and will be vacant on closing, giving you total flexibility: move in yourself, run your business, or hand-pick your ideal tenants. The ground-floor commercial space is currently set up as a restaurant and features a unique enclosed patio with a garage-door-style window. Keep it open for breezy, open-air vibes in the summer, or close it up for a warm, cozy atmosphere in the cooler months. Upstairs, the large character-filled 2-bed, 1-bath apartment offers an inviting blend of charm and urban convenience, including its own second-level deck, giving you a chic little slice of private outdoor space right in the heart of the city. Step inside to a welcoming living room with vaulted ceilings, a wood-burning fireplace and a wet bar, then flow into the bright kitchen with room for a dining table and counter seating. The oversized 5-piece bathroom includes laundry tucked neatly into a closet, and the layout is topped off with a private second bedroom plus an extra-large primary bedroom with a huge window overlooking the hustle and bustle of Pitt Street. With unbeatable visibility, walkability, year-round commercial potential, 3 private parking spaces plus plenty of street parking and vacant possession, this property is ideal for investors, entrepreneurs, or anyone dreaming of a flexible downtown live/work setup. Don't miss the chance to own this prime slice of Cornwall real estate, make the right move and see it for yourself! (id:50886)
Century 21 Shield Realty Ltd.
56859 Glen Erie Line Rr2
Vienna, Ontario
Fantastic opportunity to expand your land base and make this farm yours! This beautiful former tobacco farm is roughly 146.2 acres in size and is now available on Glen Erie Line. Approximately 114 acres of sandy loam workable soil, 28 woods/bush and approximately 4 acres including the house and barns. Portions of the property have been tiled to allow proper drainage. Relatively flat topography. This property has never had ginseng. 2 large ponds in handy locations on the property. The south end pond has been dug to about 10 feet deep this year. The main barn onthe property is just under 6000 sq ft. The 2 car is attached to the barn. The bank barn is older. Brick and vinyl sided bungalow with apartment style granny suite. Use as your primary home or rent it out as an option. New propane furnace 2024. Dry basement. Currently Seller is resigning for a 20 year period to extend the windmill turbine agreement. Quarterly payments are made to the owner of the land every year for the term of the lease. (id:50886)
Coldwell Banker Big Creek Realty Ltd. Brokerage
164 Angler Avenue
Port Dover, Ontario
This immaculate stone and brick semi-detached bungalow is situated in a desirable neighborhood, offering both comfort and style. With 2 bedrooms and 2 bathrooms, this property features a welcoming covered front porch and an upgraded kitchen equipped with an island, under-cabinet lighting, and stainless steel appliances. The generous primary bedroom includes a walk-in closet and an ensuite bathroom for added convenience. The second bedroom, currently set up as a sitting room, is great flex space - perfect for an extra bedroom, office, study etc. Step outside to enjoy the beautifully landscaped yard featuring a composite deck with pergola with sunshades, natural gas line (BBQ included), and a shed for additional storage. The unfinished basement has a rough in for a third bathroom. With a main floor laundry and an attached garage, this home is designed for low maintenance, comfortable living. (id:50886)
Gold Coast Real Estate Ltd. Brokerage
6306 Wellington Rd 29 Road
Centre Wellington, Ontario
This fully updated 3-bedroom, 2-bath home offers modern comfort and exceptional functionality throughout. The spacious layout includes 1280 sqft of well-designed living space, perfect for families or those seeking room to grow. Outside, enjoy the brand-new back deck, ideal for relaxing or entertaining. A highlight of the property is the impressive 26' x 26' insulated and heated garage-a dream for hobbyists, extra storage, or winter parking. The paved driveway adds convenience and great curb appeal. Located just minutes from Fergus, this home offers the perfect balance of quiet living with easy access to amenities, schools, and community attractions. Move-in ready with all major updates completed within the last five years, Features a outdoor heat-more system, (allows all the benefits wood heat with out the smell or mess) with electric forced-air heating back up for convenience, ensures year-round efficiency and comfort. this property is a must-see! (id:50886)
Century 21 Excalibur Realty Inc
260/248 Garafraxa Street N
Chatsworth, Ontario
CANADIAN ICON and locally owned , Hatten Hardware Ltd. Located on Highway 6 in the heart of Chatsworth farming community, This family owned business has been a trusted name for generations and here is your opportunity to carry on the tradition and legacy. The main store front offers 3000 sq ft of high traffic retail plus another 74318 sqft of land and buildings for lumber storage and building materials. 248 Garafaxa is also included which offers a separate 2 unit apartment, unit #1- 2 bedroom unit #2- 3 bedroom with leases on month to month terms at street level 2 show room(s) or could be additional retail rental incomes. So many options and a life long opportunity calling you HOME. Price is for land and buildings only for Hatten Hardware LTD. Property includes PIN:371840281 and ARN : 420432000102301 and ARN : 420434000101500. To purchase current inventory with land and buildings as turn key operation sale price is $1,650,000.00 plus HST, 24 hour minimum notice for all showings and NO Sunday showings (id:50886)
Royal LePage Rcr Realty
29 Monson Street
Jarvis, Ontario
Affordable Jarvis! Featuring 2 baths, 3 bedrooms, fenced yard, paved drive, newer furnace, A/C, windows and steel roof. Great package for your first home. All appliances included. Located close to school, deck for entertaining, main floor laundry, mud room. (id:50886)
RE/MAX Escarpment Realty Inc.
142 Brooker Boulevard
Blue Mountains, Ontario
In the Heart of Blue Mountain, A Chalet Retreat for All Seasons! Welcome to your dream escape in the heart of Blue Mountain, perfectly tailored for ski and recreation enthusiasts. Just minutes from the Village at Blue, world-class ski hills, golf and a short drive to Georgian Bays beaches and the charming towns of Collingwood and Thornbury, this home offers the ultimate four-season lifestyle. This tastefully decorated 4-bedroom residence blends ski chalet charm with modern comfort. The open-concept kitchen, dining, and living area anchored by a cozy gas fireplace offers a seamless flow for entertaining, with a walk-out to the front porch, a chef's kitchen featuring a large island perfect for gatherings and a walkout to the spacious back deck with hot tub, setting the stage for après-ski evenings or summer nights under the stars. A private, treed, fully fenced backyard and irrigation system make outdoor living easy and inviting. The main floor features a serene primary suite with a luxurious ensuite and walk-in closet, while the lower level is designed for entertaining with a generous family room, cozy gas fireplace and three additional bedrooms including a secondary primary suite with ensuite perfect for hosting family and friends. With a double garage, timeless design and location on a quiet, sought-after street, this home is more than a getaway its a lifestyle. (id:50886)
Royal LePage Locations North
1 Jarvis Street Unit# 1418
Hamilton, Ontario
Welcome to 1 Jarvis St #1418! This bright and modern 1-bedroom, 1-bathroom condo with a walkout balcony in lower Hamilton will be available for lease starting December 1st. The unit features stainless steel appliances (fridge, stovetop, oven, and built-in dishwasher & microwave) along with in-suite laundry for added convenience. Enjoy access to a fully equipped gym and resident lounge right in the building- no gym membership needed! Additional highlights include 24-hour concierge and security, elevators, and FREE internet. Heat is included; water and hydro are billed separately based on consumption. (id:50886)
Royal LePage Burloak Real Estate Services
141 Margaret Avenue
Stoney Creek, Ontario
New custom built home with full Tarion warranty situated on a prime 43 x 175 size lot in Stoney Creek. This home offers 3075 sq feet of finished space in addition to unfinished 1400 sq feet in the walk up basement with a separate entrance, ideal for an in-law suite. The main floor has a powder room, walk in closet, mudroom with an entrance from the garage, a large kitchen with a breakfast bar, walk in pantry, dinette and a separate dining room . You will also find a cozy family room with a fireplace and a separate den/office space on the main floor. There are 4 bedrooms on the second floor, each with an ensuite bathroom and a walk-in closet. For your convenience the laundry room is located on the second floor as well. The home is ready for you to choose the colors and finishes the way you like. Pool is optional. Seller is willing to take back mortgage at 2.99%. (id:50886)
RE/MAX Escarpment Realty Inc.
45 Seabreeze Crescent Unit# 21
Stoney Creek, Ontario
This beautiful two-storey townhome is ideally situated just steps from the lake, offering a perfect blend of peaceful, lakeside living and modern convenience. The upper level features 3 spacious bedrooms, including a main bedroom retreat complete with a 4-piece ensuite bathroom. Downstairs, the main level boasts a warm, inviting feel with durable hardwood and ceramic floors throughout. The fully finished basement adds a home theatre complete with a welcoming recreation room. Outside, you can enjoy your private, fully fenced backyard which features a large deck for summer gatherings. For practicality, the home offers a single driveway and a one-car garage with convenient inside entry, and peace of mind is built in with a newer roof, replaced in 2022. Central Vacuum included. Location is key here, with easy highway access, plus you are just moments away from the Costco plaza and a lot of local amenities. Full Credit report, employment letter, proof of income 2 pay stubs , rental application and references required. Tenant to pay Utilities (Hydro, Water, Gas and Hot Water tank rental) Non-smoker home. (id:50886)
RE/MAX Escarpment Realty Inc.
1848 Keele Street
Toronto, Ontario
Renovated 2 bedroom bungalow (2025). New kitchen, new bathroom, new light fixtures, new stove fan, new doors and trim, freshly painted. Finished basement with 2 piece washroom, rec room and laundry room sink (no washer/dryer provided by landlord). A beautiful clean open concept and very bright home, Whole house plus yard and single garage with private drive available. Fenced yard. Cross Keele Street to the future Eglinton public transit entrance. Tenant is reasonable for snow and ice removal, lawn care and cutting, shrubs maintenance, tenant content and liability insurance, internet, Wifi, telephone service, all utilities (heat, hydro, water, hot water tank rental etc.) (id:50886)
Icloud Realty Ltd.
Basement - 106 Woodpark Place E
Newmarket, Ontario
Beautifully updated and spacious one-bedroom basement apartment in a sought-after area of Newmarket. Offers a private entrance, a newly built kitchen with sleek modern finishes. Rent is $1,600 per month plus one-third of utilities. No pets or smoking allowed. Ideal for responsible and qualified tenants. (id:50886)
RE/MAX Hallmark York Group Realty Ltd.
141 Markland Street
Hamilton, Ontario
Step into a home where the charm of another era meets the ease of modern living-where every room feels like it was made to gather, un wind, and create stories you'll tell for years. The living room sets the tone with its bay window pouring in soft morning light and an antique fireplace mantle that instantly grounds the home with character. Slide open the pocket doors and the space expands beautifully into the formal dining room, ready for long dinners, lingering conversations, and holiday moments that become tradition. The updated kitchen is the heart of the home-warm, functional, and connected-with a breakfast bar overlooking the fenced backyard so you can cook while keeping an eye on kids or catching up with guests. Outside, the herringbone stone patio feels like a private European courtyard, perfect for summer meals, late-night chats, and weekend coffees under the open sky. A rear laneway offers the convenience of your own private parking space. A separate entrance leads to the fully finished basement-a bright 1-bed, 1-bath suite with kitchenette. It's a welcoming space for teens who want more independence, in-laws visiting for extended stays, or a potential income suite to help support your lifestyle. Upstairs, the primary suite is a retreat made for slow mornings and quiet evenings, complete with an adjacent home office that opens onto a charming balcony. The large walk-in closet/laundry room is spacious enough to dream bigger-convert it back to a bedroom if you need the space. The third-floor attic bedroom, with its own oversized walk-in closet, feels like a magical hideaway for kids, guests, or a creative studio. All of this sits just a short walk from the vibrant energy of Locke Street's shops and eateries and your favourite morning stop at Durand Coffee-where the neighbourhood greets you byname. This is more than a home. It's a place to build a life that's warm, connected, and full of character. (id:50886)
RE/MAX Escarpment Realty Inc.
3 - 7 Kingbird Common
Cambridge, Ontario
BRAND NEW.. NEVER LIVED IN TOWNHOME..!! ENTIRE TOWNHOME WITH DOUBLE GARAGE FOR LEASE - GREAT opportunity to live ina brand new property. Excellent Location - 3 BRms + 4 WRms Spacious Open Concept Living/Family room, Wonderfull Kitchen layout With A Walk Out to balcony, New Style Flooring Throughout on the main floor, & Convenient Laundry room.Good size Garage With A double car parking, good Ceilings height on both floors, & Primary Bedroom with 4pc Ensuite bathroom. New A/C installed, and new blinds in whole townhouse. Upstairs, three generously sized bedrooms, including a luxurious primary suite with a 4-piece ensuite bath and a large walk-in closet. A versatile flex area is perfect for a home office or study zone, while the convenient laundry room. A separate dining area provides the ideal space for family dinners or hosting friends's gettogether. The primary suite is a real retreat, featuring a large walk-in closet and a private ensuite with all modern finishes . This home is part of a vibrant new community, surrounded by all the amenities you need. The unfinished basement offers a blank canvas with large windows and a cold cellar, ready to be tailored to your needs be it storage, a home gym, or future living space. Additional features include a main floor powder room, inside access to the garage Located just minutes from schools, parks, shopping, restaurants, and major highways, this exceptional townhouse offers comfort, convenience, and style in one of Cambridge's most desirable neighbourhood (id:50886)
Grow Max Realty Point
83 Fonthill Road
Hamilton, Ontario
Incredible starter home on Hamilton's West Mountain. This 3 bdrm., 2 storey END-UNIT townhome provides spacious living and is VALUE packed. Enjoy living across from Fonthill Park, perfect for puppies, kids, and morning walks. This home also features a 2-car driveway plus a fenced courtyard that backs onto a quiet treed area. Updates include a new forced-air gas furnace (2025), laminate flooring (2017), and a stunning 4-pc bathroom (2023). BATHROOM (2023) and a finished basement with garage door entry. This location is close to shopping, schools, public transit and so much more. (id:50886)
Royal LePage State Realty
7653 Wayne Street
Niagara Falls, Ontario
This solid brick 3-bedroom bungalow is located in a highly desirable Niagara Falls neighborhood, close to public transit, schools, shopping, and highway access. This home offers a fantastic layout and endless potential for the right buyer. Features include a large L-shaped living and dining room, a bright and spacious kitchen, and three generous-sized bedrooms. There are two bathrooms, one 4-piece on the main level and one 3-piece in the basement, providing convenience for family living. The finished basement is ideal for a recreation room, guest space or in-law capability. Outside, enjoy a beautifully landscaped backyard - the true highlight of this property - along with a front deck perfect for relaxing outdoors. Additional features include a detached garage, a separate entrance to basement and lots of driveway space for parking. This character-filled home is ready for your updates and personal touch. Don't miss this opportunity to create your dream home in a sought-after area in Niagara Falls. (id:50886)
RE/MAX Niagara Realty Ltd
1323 Mary Avenue
Cambridge, Ontario
A Home with Heart, Space, and Endless Possibility. Set on a generous 60 x 120 ft lot, 1323 Mary Avenue offers the kind of width, green space, and privacy that's increasingly rare to find. The backyard is a true highlight - a sprawling outdoor retreat perfect for children, pets, and family gatherings under the open sky. This detached bungalow spans just over 1,050 sq. ft. on the main level, featuring three bedrooms, a full bath, a bright kitchen, and an inviting living area. While the home may show its years, its solid bones and enduring structure make it a remarkable canvas for your vision, whether that means a thoughtful renovation or a simple refresh. The finished basement extends the home's versatility, complete with its own kitchen, bathroom with shower, bedroom, and spacious living area. Perfect as an in-law suite, separate rental, or simply more room for a growing family, this lower level offers flexibility and potential to suit your lifestyle. The neighbourhood itself is a gem, surrounded by excellent local schools, four nearby parks, and an abundance of recreation facilities within a short walk. Public transit is just minutes away, with a stop less than a 4-minute walk from your door. For peace of mind, essential services including a fire station, hospital, and police station are all within 2 km. Whether you're an investor, a renovator, or a family looking for room to grow, this is a home where value meets opportunity. With its exceptional lot size, convenient location, and strong foundation, 1323 Mary Avenue is ready to be something truly special for you. (id:50886)
RE/MAX Hallmark Shaheen & Company
62 Bond Street
Kitchener, Ontario
Discover this charming legal triplex located at 62 Bond St in the heart of Kitchener offering a fantastic opportunity for investors or those seeking a multi-family residence. Situated in a vibrant neighborhood close to downtown Kitchener, public transit, shopping, dining, schools, and parks, this well-maintained property features three spacious, self-contained units. Each unit boasts bright, inviting layouts with comfortable living spaces. This triplex offers two-1-bedroom units with one unit having a den and a two-bedroom unit. 62 Bond St presents strong income potential, making it an excellent choice for savvy investors or owner-occupants who want to generate rental income while enjoying the benefits of a comfortable home. Its proximity to major highways and transportation corridors adds to its convenience. (id:50886)
Keller Williams Complete Realty
161 1st Avenue N
Arran-Elderslie, Ontario
Welcome to 161 1st Ave N, Chesley! This charming 3+2 bedroom, 2 bath home sits on a corner lot in one of the towns friendliest neighbourhoods. Bright west-facing windows fill the main floor with natural light. The family-friendly kitchen features ample counter space, a walk-in pantry, and patio doors leading to a fenced backyard-ideal for kids, pets, and summer gatherings. The refreshed lower level adds valuable flexibility, with an extra kitchen and bathroom, two spacious rooms, generous storage, and a wet bar-perfect for guests, hobbies, or a relaxed hangout space. Centrally located between Bruce and Grey Counties, it offers an easy commute to Bruce Power, Hanover, and Owen Sound, while staying close to schools, parks, and small-town conveniences. With great curb appeal, a versatile layout, and a prime location, this home offers exceptional comfort and room to grow. Contact your Realtor today! (id:50886)
RE/MAX Grey Bruce Realty Inc.
681 1/2 Cooper Street
Ottawa, Ontario
Charming three-bedroom, one-bath century detached home in Centretown! Enjoy the perfect blend of historic character and modern updates. Step into a bright enclosed porch before entering the home, providing a welcoming transition and extra space for coats, shoes, or plants. Inside, bright, well-proportioned living spaces feature high ceilings and newer hardwood floors (2010), along with a tiled entryway with a convenient closet, creating a warm and functional flow through the living and dining areas.The kitchen offers ample cabinet space, great storage, and opens into a sunny sunroom - ideal for morning coffee, reading, or indoor plants - with direct access to your private backyard, a peaceful space for relaxing or gardening. Upstairs, the spacious primary bedroom fits a king-size bed and includes a built-in closet, while two additional bedrooms provide flexibility for guests, children, or a home office. The three-piece bathroom is bright, well-maintained, and serves the upper level beautifully. The unfinished basement is ready for your creativity, perfect for a home gym, workshop, playroom, or additional living space. Major systems have been updated, including windows, hardwood, AC (2019), roof (2022), and furnace (2023), giving you the charm of a century home with peace of mind. Located on a quiet, tree-lined street just a 10-minute walk to Bank Street, this home sits in the heart of Centretown - one of Ottawa's most walkable and connected neighbourhoods. Enjoy easy access to cafés, restaurants, shops, parks, and public transit, with Parliament Hill, the Rideau Canal, Elgin Street, and the Golden Triangle all close by. With green spaces like Dundonald Park and Jack Purcell Park nearby, plus quick access to major routes, this vibrant and central location offers unmatched convenience and lifestyle. 681 1/2 Cooper St is a rare opportunity to own a historic home with modern comforts, outdoor space, and the best of Centretown at your doorstep. (id:50886)
Royal LePage Team Realty Hammer & Assoc.
302 - 362 The East Mall
Toronto, Ontario
AAA location. One Of The Best Layouts At Queenscourt Condos, 3 Bedrooms, 2 Washrooms, (The big Den can be used as the 3rd bdr), 1 underground Parking Spot, Big Covered Balcony to enjoy the beautiful view, to have the morning coffee, or enjoy a glass of wine with friends. Rarely Offered such a big corner unit (like a semi-detached), with the beautiful park view, almost 1.400 sqft, Steps To Parks, Top Rated Schools, Close To Highways, Loblaws, Sherway Gardens, Pearson Airport And Much More. The kids water park in front of the building. Invest In A Rapidly Growing Neighbourhood With A Lot Of New Construction Around. All Included In The Maintenance Fee: Water, Hydro, Heat, A/C, Cable And Internet. No bills to pay. (Some photos are virtually staged). (id:50886)
RE/MAX Professionals Inc.
34 Goodfellow Crescent
Caledon, Ontario
Welcome to 34 Goodfellow Crescent, an exceptional 4-bedroom home nestled in Bolton's highly sought-after North Hill community. Surrounded by parks, schools, and beautiful walking trails, this immaculate property has been meticulously maintained and thoughtfully updated, offering the perfect blend of comfort, style, and long-term value.Inside, you'll find a bright and inviting layout highlighted by a stunning entertainer's kitchen which nicely flows into the living room to make entertaining easy and elegant. Complete with premium appliances including a Sub-Zero fridge, Dacor dual-fuel range and warming drawer, Miele dishwasher, and Panasonic microwave. Built-in stereo speakers add to the ambience, making this space ideal for gatherings and everyday living.This home has benefited from extensive updates over the years, providing peace of mind for the next owner. Major improvements include: roof (2018), furnace (2018), air conditioner (2020), hot water tank (2024), windows (2002 & 2018), hardwood flooring (2019), full main floor and upstairs paint (2018), cement window and chimney sills (2018), and renovated bathrooms including a beautifully updated primary ensuite with heated floors. The deck has been refreshed with new boards, stairs, and skirting (2020), and the yard includes an in-ground sprinkler system, gas line for BBQ, and updated fencing.Situated on a large, private lot, the backyard is perfect for entertaining with a spacious deck and plenty of room to enjoy the outdoors. The finished basement adds valuable flexibility with two bedrooms (one bedroom is currently the workshop) and full kitchen, ideal for extended family, guests, or additional living space.Pride of ownership is evident throughout every corner of this home. With its prime location, extensive upgrades, and move-in-ready condition, 34 Goodfellow Crescent is an outstanding opportunity to own in one of Bolton's most desirable neighbourhoods. (id:50886)
RE/MAX Experts
14 Elwood Street
Strathroy-Caradoc, Ontario
South Grove Meadows! Open concept bungalow facing the park & near Carodoc Sands Golf Club. This lovely home with 2 + 2 bedrooms, 3 bathrooms & double garage was a model home in the subdivision! Too many upgrades to list! Sunny, spacious tiled foyer! Deluxe main floor living featuring upgraded maple engineered hardwood throughout (including both bedrooms). Master suite with 4-piece ensuite & 2 customized walk-in closets. Second 4- piece bathroom has ceramic tile floors. Laundry has additional custom storage. Quartz countertops & island in kitchen, upgraded appliances & dual coloured cabinetry. Stunning gas fireplace in living room with terrace doors to extended covered deck for easy entertaining. Fully finished lower level has custom designed feature wall with gas fireplace & surround, built-in cabinetry, & bookcases. Two more bedrooms (one with 4 piece ensuite), workshop, & generous storage options. Custom blinds throughout. Enjoy the gorgeous professionally landscaped & fenced garden with flagstone walkway, lawn border & 8 x 12 garden shed. Note the cedars, oak, ginkgo & pear trees along with the plantings & bushes. Sand point inground sprinkler system. Great location with easy access to Hwy. 402 & all the amenities Strathroy has to offer! (id:50886)
Sutton Wolf Realty Brokerage
905 - 323 Colborne Street
London East, Ontario
Downtown Living at Its Best Fully Furnished 1-Bedroom Condo for Lease. Experience the ultimate in urban lifestyle with this stylish, fully furnished 1-bedroom condo in the heart of downtown London. Perfectly situated just steps from the YMCA, Victoria Park, public library, shopping, dining, transit, and all of the city's best amenities. This bright, southwest-facing unit offers stunning sunset views from your own private balcony. Inside, you'll find a modern, open-concept layout with a carpet-free interior, in-unit laundry, and plenty of storage. The kitchen features bar seating that flows seamlessly into the living room, creating an inviting space to relax or entertain. The spacious bedroom includes a walk-in closet for added convenience. Residents enjoy premium building amenities, including an indoor pool, hot tub, fitness centre, tennis courts, and secure underground parking. Whether you're a professional seeking convenience or simply looking for low-maintenance downtown living, this condo is move-in ready and waiting for you. (id:50886)
Forest Hill Real Estate Inc.
Basement - 5322 Lismic Boulevard
Mississauga, Ontario
Fantastic Walk out Basement in the heart of Mississauga , Gorgeous Basement offer- 2 bedrooms, 1 washroom This Amazing property is Located In The Highly Desired East Credit , Stone countertop, Stainless Steel Stove , wood Floor Thru out, Walk To Schools/Shops/Transit, Hway Fenced Yard, Shows A+++ Don't Miss this Beautiful Basement. (id:50886)
Right At Home Realty
157 Blackthorn Avenue
Toronto, Ontario
This is an exceptional move-in ready family home that sets the standard for contemporary, comfortable living. This updated residence flawlessly integrates modern design with practical, everyday functionality, offering a bright & inviting space for a dynamic family lifestyle. The moment you step inside, you are greeted by a bright, open-concept main floor. Designed with efficiency in mind, this layout ensures a seamless flow between living, dining & cooking areas, perfect for daily family life & entertaining. The main floor boasts a beautiful 2-piece powder room & a mudroom located towards the rear; this essential area acts as a buffer between the living space & the backyard/garage. It provides a dedicated spot for coats, shoes & bags, helping to keep the main living areas tidy, making transitions in & out of the home effortless. The 2nd floor is dedicated to rest & retreat, featuring 3 generously sized bedrooms. Each room offers ample private space & abundant natural light, comfortably accommodating the needs of the entire family. The lower level features a spacious & versatile rec room, 3-pc bath & laundry area. A significant & valuable feature of this property is the 1.5-car garage. This offers more than just secure, covered parking; the extra space provides crucial storage for seasonal items, tools, or serves as a perfect area for a workshop/hobby space. Boasting an incredible 11' of width, the drive is a breeze to get in and out of, unlike most mutual drives. The property is situated in a highly sought-after location, making it a compelling choice for families. The close proximity to schools simplifies the morning routine, allowing children to walk or have a quick commute. Commuters will find the location invaluable with quick access to public transit. This meticulously maintained residence represents a superb, turnkey opportunity. It is not just a house, but a chance to settle immediately into a high-quality, functional home within a fantastic neighbourhood. (id:50886)
Sotheby's International Realty Canada
1776 Finley Crescent
London North, Ontario
ATTN: First-Time Buyers! With the proposed HST rebates from both the Federal and Provincial governments, eligible buyers could own this home for just $596,372 after rebates. These beautifully upgraded townhomes showcase over $20,000 in builder enhancements and offer a spacious, sunlit open-concept main floor ideal for both everyday living and entertaining. The designer kitchen features upgraded cabinetry, sleek countertops, upgraded valence lighting, and modern fixtures, while the primary bedroom includes a large closet and a private ensuite for added comfort. Three additional generously sized bedrooms provide space for family, guests, or a home office. The main level is finished with durable luxury vinyl plank flooring, while the bedrooms offer the cozy comfort of plush carpeting. A convenient laundry area adds functionality, and the attached garage with inside entry and a private driveway ensures practicality and ease of access. Outdoors, enjoy a private rear yard perfect for relaxing or hosting gatherings. Comes with a 10 x 10 deck with no stairs - stairs can be added for $3,000.The timeless exterior design is enhanced by upgraded brick and siding finishes, all located in a vibrant community close to parks, schools, shopping, dining, and public transit, with quick access to major highways. Additional highlights include an energy-efficient build with modern mechanical systems, a basement roughed in for a future unit, contemporary lighting throughout, a stylish foyer entrance, and the added bonus of no condo fees.(Renderings, virtual staging, and photos are artist's concept only. Actual finishes, layouts, and specifications may differ without notice.) (id:50886)
Stronghold Real Estate Inc.
144 Endeavour Drive
Cambridge, Ontario
This turnkey family home in Hespeler is packed with thoughtful upgrades, stylish finishes, and functionality from top to bottom. Inside, this 3+1 bedroom, 3.5-bathroom home offers a fully finished walk-out basement with a full bathroom and an additional bedroom — perfect for guests, teens, or in-law potential. The kitchen has been refreshed with sleek, contemporary updates (2024), while the family room is warmed by a stunning stone accent fireplace that adds texture and charm (2022). Upstairs, the bedroom level features wide plank engineered hardwood flooring throughout (2021), adding warmth and sophistication. Throughout the home, custom Hinkley lighting creates a designer feel, paired with custom shutters and window coverings for a polished finish. Step outside to a backyard built for relaxing and entertaining. A waterproof composite deck spans the back of the home, featuring glass railings (2021), integrated lighting, and a full-length powered awning (2021), so you can enjoy the space in any weather. The fully fenced yard includes a private hot tub and low-maintenance landscaping, all backing onto lush greenspace with no rear neighbours—offering privacy, tranquility, and an unbeatable view. And when it comes to location, this home delivers. You're just minutes from vibrant Hespeler Village, with local gems like the Hespeler Library, Fashion History Museum, Heritage Centre, and a range of great dining options. The Mill Pond Trail is close by for nature lovers, while nearby schools and parks make it perfect for families. Plus, Highway 401 is just minutes away, offering unbeatable convenience. (id:50886)
The Agency
38 Thorncliffe Drive
Belleville, Ontario
Lovingly Maintained 3-Bedroom Home on a Quiet Belleville Street. Welcome to this beautifully cared-for 3-bedroom home, nestled on a peaceful street in Belleville. Ideal for families, this move-in-ready property offers exceptional outdoor space and features that are truly hard to find. Enjoy the rare double-sized backyard - perfect for kids to play, pets to roam, and families to gather. The large inground pool serves as the centerpiece of this outdoor oasis, surrounded by a spacious patio ideal for summer entertaining. A pool house provides ample storage for all your pool accessories and includes a convenient outdoor bathroom - perfect for pool days, with no need to track water through the house. For hobbyists or those in need of extra space, the two-section workshop is a standout feature. Equipped with an air filtration system, making it ideal for woodworking or other hands-on projects, with plenty of additional room for tools, yard equipment and storage. Inside, the home radiates warmth and care, offering a cozy atmosphere, functional layout and a clean, organized basement offering even more storage solutions. Homes like this with space, charm, and versatility don't come along often. Don't miss your chance to make it yours! (id:50886)
Exit Realty Acceleration Real Estate
2318 Highway 15
Kingston, Ontario
Experience serene waterfront living on Colonel By Lake, just minutes from the city. This 20-year-old bungalow offers peaceful sunrises and sunset views with abundant wildlife. Inside, you'll find bright, open spaces with large windows that bring the outdoors in. Enjoy main-floor living with two bedrooms, hardwood floors, a lovely, renovated bathroom with a double-sink vanity, and laundry. The large eat-in kitchen offers western and northern views with access to a deck. The lower level offers two more rooms, a large rec room with a built-in bar, and a large bathroom with a soaker tub and shower and lots of vistas to watch the world go by. The home's efficient propane-fired heating system provides cozy in-floor radiant heat in the basement and warm forced air throughout the main level. Enjoy a spacious 3-bay garage with a workbench and a drive-through bay for larger vehicles, trailers, or equipment. The property also features two driveways, a drilled well, Bell Fibre internet, and a solar panel contract generating over $4,300 annually at $0.80/kWh. Relax under the pergola or on the back deck by the water's edge, where you can kayak, canoe, or unwind and take in the beauty of lakeside living. (id:50886)
Royal LePage Proalliance Realty
3783 Keenan Crescent
Mississauga, Ontario
Beautiful and spacious 4-bedroom, 5-level backsplit home located in a quiet, family-friendly neighborhood. Features hardwood floors throughout, a large living and dining area with a bright picture window, and an upgraded kitchen with quartz countertops, stainless steel Samsung appliances, and a double sink. Enjoy a spacious family room with a fireplace and walkout to a covered solarium and private backyard-perfect for relaxing or entertaining. Includes 3 full 4-piece bathrooms for added convenience. The finished 2-bedroom basement with a separate entrance offers an excellent income-generating opportunity or space for extended family. Situated on a rarely found 150ft deep lot with no rear neighbors, this home provides exceptional privacy and outdoor space. Conveniently located near Highways 427, 407, and 401,schools, parks, shopping, the airport, and the GO Station. A rare find combining comfort, location, and investment potential! (id:50886)
Sutton Group - Realty Experts Inc.
906 Kingsley Court
Oshawa, Ontario
OPEN HOUSE Saturday & Sunday November 29 & 30 @ 2-4 PM. Location! Location!! Location!!! Finished From Top To Bottom Detached 2 Storey 4+1 bedrooms, 4-bathrooms tucked away on a quiet court in a desirable Pinecrest community. Designed for family living, the main floor offers a modern kitchen updated in 2022, with stainless steel appliances combined with the family room and walkout to a private fenced backyard complete with a hot tub, above-ground pool with new liner 2025, and dog run. Separate Living and Dining Rooms could also be converted to a main floor offices. New Broadloom on Stairs (2025) leading up and into the Primary bedroom. Upper floor also features four spacious bedrooms including a primary suite with ensuite bath and walk in closet. The fully finished basement adds exceptional living space with a large recreation area, custom wet bar, and a cozy gas fireplace, a full 3 piece bathroom plus an additional room ideal for guests. Conveniently located close to schools, parks, shopping, and minutes to Hwy 401, this home offers comfort, style, and a fantastic family-friendly setting. Be sure to check out the virtual tour! (id:50886)
Royal Heritage Realty Ltd.
2418 Wasaga Drive
Oakville, Ontario
Premium End Unit/Extra Windows/Extra Bright! Joined Only At The Garage. Loads Of Upgrades/Extended Kitchen/Upgrade Cabinets/Stone Counters/Backsplash. Boxed Ceiling In Great Rm/Potlights/Stone Fp Surround, 9 Ft Ceilings. Prof Fin Bsmnt/Hardwd On Subfloor/HighCeilings. French Doors Out To The Private Yard. Surround Sound Sys T/O Home & Outside. 2421 SqFt Built By Fernbrook. (id:50886)
RE/MAX Realty Services Inc.
29 Leneck Avenue
Brampton, Ontario
Welcome to 29 Leneck Ave, Brampton an exquisite, fully renovated detached home in the desirable Northwood Park neighborhood. This impressive residence features a double car garage with a widened driveway, providing parking for more than 4 vehicles. Boasting 4+2 bedrooms and 4 bathrooms, the home offers exceptional space and flexibility for large families or guests. Step inside to over 3,700 sq. ft. of beautifully finished living space, highlighted by hardwood flooring and pot lights throughout both levels, creating a bright and inviting atmosphere. The main floor offers separate living, dining, and family rooms. The heart of the home is the upgraded, family-sized kitchen, which showcases an oversized island with pot lighting, top-of-the-line appliances, quartz countertops, extended cabinetry, a stylish backsplash, and elegant 24x48 ceramic tiles. Enjoy meals in the cozy breakfast area overlooking the landscaped yard. Retreat to the luxurious primary bedroom, a true sanctuary with soaring ceilings, a walk-in closet, and a spa-inspired 5-piece ensuite. Additional features include a finished basement with three bedrooms, widened exterior lighting, and proximity to top-rated schools, parks, shopping, highways, and all essential amenities. With $150,000 spent on upgrades, this home blends luxury, comfort, and convenience perfect for discerning buyers seeking move-in ready living in a prime location in Brampton. (id:50886)
RE/MAX Realty Services Inc.
2335 Bostock Crescent
Mississauga, Ontario
Welcome to a Rare Opportunity in a Prime Location! Nestled on a quiet, family-friendly street, this stunning bungalow offers exceptional value and versatility. Boasting 3 spacious bedrooms, 1 full bathroom, and beautiful hardwood floors throughout, this home is filled with natural light and charm. The partially finished basement was just renovated and features 1 large bedroom with a separate entrance which provides fantastic potential for an in-law suite or duplex conversion perfect for first-time home buyers, investors, or multi-generational families. Some of the key features include Spacious driveway fits 7 cars + separate 1-car garage, New Water Heater (2024) Furnace & Heat Pump (2023), Roof, Driveway, Waterproofed Foundation (2019), brand new Samsung washer dryer (2024) and Updated Windows (2010) Enjoy a peaceful lifestyle while being just a short walk to Hillside Park and Clarkson GO Station, and minutes from the QEW for convenient commuting. Don't miss this incredible opportunity to own a home that blends comfort, updates, and future potential in a sought-after neighbourhood (id:50886)
Century 21 Titans Realty Inc.
217 Lansdowne
Sudbury, Ontario
Welcome in to this Uptwon property full of character and warmth. This spacious home has retained its charm with features that you won't find in todays modern homes. Upon entering you are greeted by a beautiful staircase with hardwood floors and beautify mouldings. The main floor has a modern kitchen with separate family and dining rooms all separated by beautiful glass French doors. The second floor has 4 large bedrooms with a bonus 3rd level loft area that can be used for recreation or as a 5 bedroom. The detached garage is also perfect for storage or parking. This is in a prime location, close to anything you may need. (id:50886)
Real Broker Ontario Ltd
14 Alana Drive
Springwater, Ontario
Beautiful 4 Bedroom Home in The Prestigious Stonegate Estate Subdivision on a Magnificent 1/2 Acre Landscaped lot. Recently Renovated throughout, new hardwood floors on Main & 2nd Floor, 5 Pc Primary Ensuite, Air Conditioning (2022), Furnace (2019), Pot Lights, Large Eat-In Kitchen with stainless steel appliances, Large Open Concept dining & Living room, Family Room with Fireplace, Main Floor Office, Crown Molding, 3 Car Garage, New Main Hallway Chandelier, In-Ground Sprinklers System. A True Pride of Ownership you won't be disappointed. (id:50886)
RE/MAX Experts
3 Thicketwood Place E
Ramara, Ontario
Just steps from Lake Simcoe, this meticulously maintained 1,662 sq. ft. bungalow sits on a private corner lot surrounded by mature trees and a stone-paver driveway. Inside, the home offers 3 bedrooms, 2 bathrooms, hardwood floors throughout, and 9 ft ceilings for a bright, open feel.The spacious eat-in kitchen provides generous counter and cabinet space-ideal for family meals or entertaining-and flows seamlessly into the main living area. A cozy 3-season sunroom and convenient main-floor laundry add to the everyday comfort.The unfinished basement with extra-high ceilings offers endless potential for a workshop, gym, or future living space also includes a rough in for a third bathroom and massive cold cellar . A 2-car garage with natural light and epoxy flooring and a whole-home Generac generator complete this move-in-ready home.Residents can join the community association (approx. $1,100/year for 2025) to enjoy pickleball and tennis courts, a 3-par golf course, saltwater pool, yoga, and access to three private harbours for boating. Located just 1.5 hours from Toronto and 20 minutes to Orillia, this property delivers lakeside living with year-round, family-friendly comfort. (id:50886)
RE/MAX Right Move
3 Marwendy Drive
Barrie, Ontario
Start the car!!! Beautifully updated 4 level backsplit on a premium 50 X 140' mature lot, in Barries N/E end. From the moment you drive up to this home, you will feel like you have arrived home! Inviting front porch & stunning garden scapes front & back of this home. Enter into a sprawling open concept main floor featuring an updated, well thought out kitchen with large island & large living room combination fully finished with hardwood floors, feature stone wall with fireplace & double door walkout to side patio. Bonus 11 X 5' solarium eat in area, with skylights & large windows overlooking the gardens, and family room below. 2nd floor with 3 bedrooms, beautifully refinished strip hardwood, & updated 5 pc bathroom. Family room on 3rd level with gas fireplace, bedroom, and large 3 pc bathroom with stacking washer/dryer. Walkouts to side yard, from this level could be ideal for inlaw potential. 4th level in the basement has a recreation room with new carpet & a large egress window, lots of storage & a large utility room with additional storage & workshop area. This home has one of the largest yards on the street, perfect for a pool, skate rink in the winter, and has a lovely private patio area with hot tub & gazebo to laze away. This home conveniently abutts a school yard with gate access, close to hwy, lake Simcoe, area conveniences, hospital & college. Perfect home for your family to make memories, simply move right in and enjoy what it has to offer! (id:50886)
Century 21 B.j. Roth Realty Ltd.
2928 12 Line N
Oro-Medonte, Ontario
Welcome to Your Dream Country Escape! Discover the perfect blend of work, play, and relaxation on this stunning 59-acre farm, ideally set up for hobby farming, outdoor adventure, or multi-generational living. With 30 workable acres and 26 acres of recreational paradise, the possibilities are endless. The beautiful home offers spacious living with 4 bedrooms and 2 full bathrooms, a bright three-season sunroom, and a partially finished walk-out basement with recreation room, perfect for an in-law suite or rental opportunity. Cozy up around the wood-burning fireplace with a unique wood elevator that brings firewood up from the basement! Outside, the property continues to impress with a detached 2-car garage, a new 40 x 60 implement shed, a barn, and a charming chicken coop/shed (12 x 23). Whether you're looking to farm, raise animals, or simply enjoy country life, this property has it all. (id:50886)
Keller Williams Realty Centres
501 - 9085 Jane Street
Vaughan, Ontario
Bright & Spacious 1 Bed + Solarium, 2 Bathroom @ Jane & Rutherford. Premium & Modern Finishes Throughout. Open Concept Floorplan. Stunning Kitchen W/ Integrated Fridge & Freezer, Backsplash, Deep-Basin Sink, S/S App W/ Cooktop & Oven. Combined Living/Dining Spaces Features Porcelain Tile Flooring, Ethernet Jacks & Overhead Lighting. Enclosed Solarium W/ Sliding Doors, Tile Flooring, Light Fixtures & Large Window. Sep. 2Pc Bathroom Includes Vanity W/ Stone Countertop, 1Pc Toilet, Elongated Mirror & Light Fixture. Large Prim Bdrm Features Laminate Flooring, Walk-In-Closet W/ Organizers, 4Pc Ensuite W/ Full-Sized Tub. Large Foyer - Perfect For A Desk & Working From Home. Turn Key & Move-In Ready! Stunning Amenities Include: Sprawling Rooftop Terrace W/ Gas Bbqs, Reading Room, Gym/Exercise Room, Theatre Room, Party Room, Guest Suites, Visitor Parking, 24 Hrs Security & Concierge. Great Location! Minutes To Vaughan Mills, Wonderland, Walmart, Theatres, Ikea, Starbucks, Tims, Lcbo, Restaurants, Hwys 400, 401 & 407. (id:50886)
Highgate Property Investments Brokerage Inc.
14 Jeremy Drive
Markham, Ontario
Well-remained property in a top rated school district t. The well-designed layout includes a spacious breezeway that provides easy access to the house, backyard, and garage. The main floor boasts a large living/dining room with oversized picture windows, flooding the space with natural light. The eat-in kitchen features an abundance of cabinetry and a built-in pantry and lots of counter space. A cozy family room with a wood-burning fireplace and a stunning stone wall surround creates a warm and inviting atmosphere. On the upper level, you will find a generously sized primary suite with his-and-her closets and an ensuite bath. Three additional spacious bedrooms, each with double closets, are perfect for a growing family. The main bath and a convenient walk-in linen closet complete this level. Entertaining is a breeze in your basement recreation room with a built-in bar, while hobbyists will appreciate the workshop with easy access to additional storage in the crawl space. Outside, the sprawling, fully fenced yard features a raised stone veranda, ideal for summer BBQs with family and friends. Mature trees accent the lush landscape, adding privacy and character to the property. Just moments from Unionville's charming Main Street, Too Good Pond, and the Fred Varley Art Gallery, this prime location provides you with the best of suburban living and easy access to amenities. (id:50886)
Bay Street Group Inc.
Lower - 337 Carruthers Avenue
Newmarket, Ontario
Bright and Spacious Walk-out Bsmt w/Separate entrance Through Backyard. Open Concept Design W/Large Windows and sliding door, 2 bedrooms Home in Summer hill Neighborhood. Very nice walkout basement with a Big Bathroom w/window. Large Space Interlock, Great School Area, Steps to Shopping Centers, Gym, Parks. Bus Stop and All Other Amenities. 1 driveway Parking Space. landlord prefers No Smoking, No Pet. (id:50886)
Century 21 Heritage Group Ltd.
393 William Graham Drive
Aurora, Ontario
Welcome to the rarely offered end unit townhouse. Bright, sun-filled 3 storey (2,487 Sqft) freehold townhouse by Coutrywide Homes. Large 2 car garage with 2 car driveway, upgraded hand scraped hardwood throughout home. Lots of storage with large closets all with organizers. Pot lights throughout home. Wrought iron staircase, double door entrance, quartz countertop in kitchen with quartz backsplash and under valence lighting. Upgraded pantry space. Large terrace providing an additional 250 Sqft of outdoor entertaining space with built in gas line for BBQ'ing. Minutes away from 404, shopping, schools, trails & parks, Walmart, T&T, GO station, Shoppers Drug Mart, Farm Boy, Home Sense, Winners, and much more. (id:50886)
Homelife Landmark Realty Inc.
13 - 9909 Markham Road
Markham, Ontario
Location, Location, Just South Of Major Mackenzie Road On Markham Rd, Very Busy Plaza, Commercial Retail Unit with 3674 sf. Many Uses Are Permitted Under Commercial Retail. Selling At Very Low Price $700 Per Sqft., Close To New Residential Area. Current use as Educational services facility. Existing AAA tenant willing to stay. Current 5 year lease expiring in Oct 2026. NNN rent $144,000. (id:50886)
RE/MAX Gold Realty Inc.
16 Harvey Bunker Crescent
Markham, Ontario
Brand New Never Lived 3 Beds 4 Baths Townhome In High-Demand Union Village. No Sidewalk And Extra-Long Driveway Accommodating 2 Cars. This Luxurious Townhome Features 2021 Sq Ft Of Living Space, Direct Access To The Garage, $$$ Lots Of Upgrades! 9 Ft Smooth Ceilings On Main And 2nd Floor, Hardwood Throughout, And Open-Concept Kitchen With Quartz Countertops. Finished Basement With 4-Piece Bathroom. Primary Bedroom Includes Walk-In Closet And 5-Piece Ensuite. All Bedrooms Offer Oversized Windows. Steps To Parks, Angus Glen Community Centre, Golf Courses, Shops, Restaurants. Mins To Hwy 404/407, Go Station, And Public Transit. Top Ranked Schools Zone Pierre Elliot Trudeau High School & Buttonville P.S. Don't Miss This Opportunity To Live In This Brand New Townhome Offering Exceptional Location, Luxury, And Comfort. (id:50886)
RE/MAX Realtron Mich Leung Realty Inc.
36 - 189 Springhead Gardens
Richmond Hill, Ontario
Renovated Bathroon 2023; Owned Furnace 2023, Owned Air conditioner 2023 ,Owned tankless water heater 2023 ,all windows replaced in 2023 (id:50886)
Homelife New World Realty Inc.
1012 - 9235 Jane Street
Vaughan, Ontario
Truly Remarkable And Rarely Offered, This Luxurious Corner Suite At The Prestigious Bellaria Residences Delivers An Exceptional Living Experience. Enjoy 24-Hour Gatehouse Security, Concierge Service, And Some Of The Highest Quality Amenities In Vaughan. This Stunning 2-Bedroom, 2-Full Bathroom Corner Suite Features A Sought-After 200 Square Foot Wrap-Around Balcony With Modern Deck Flooring And Showcasing Breathtaking Sunset Views With Direct Sightlines To Canada's Wonderland Yearly Firework Shows. This Open-Concept, Highly Functional Layout Offers Two Large Bedrooms With Custom Closet Organizers, A Spacious Living And Dining Area, And Numerous Upgrades Throughout. The Beautiful Kitchen Features Full-Size Appliances, A Breakfast Area, Granite Countertops, And Timeless Cabinetry, Providing Both Style And Functionality. This Suite Has Been Exceptionally Well Maintained Over The Years And Presents A Rare Opportunity To Own One Of The Most Desirable Floor Plans In The Entire Complex. Located Within A Private, Gated Community, Residents Enjoy Access To Acres Of Landscaped Grounds With Walking Trails, Creating A Peaceful And Secure Environment. Only A Limited Number Of Corner Units Offer Such A Large And Unique Balcony, Making This A Truly Special Offering. Conveniently Located In The Heart Of Vaughan, You Are Within Walking Distance To Shopping, Vaughan Mills, Public Transit, And Just Minutes From All Major Highways. Don't Miss Your Chance To Own A Spectacular Corner Suite With Unforgettable Sunset Views In One Of Vaughan's Most Exclusive Communities. (id:50886)
Right At Home Realty

