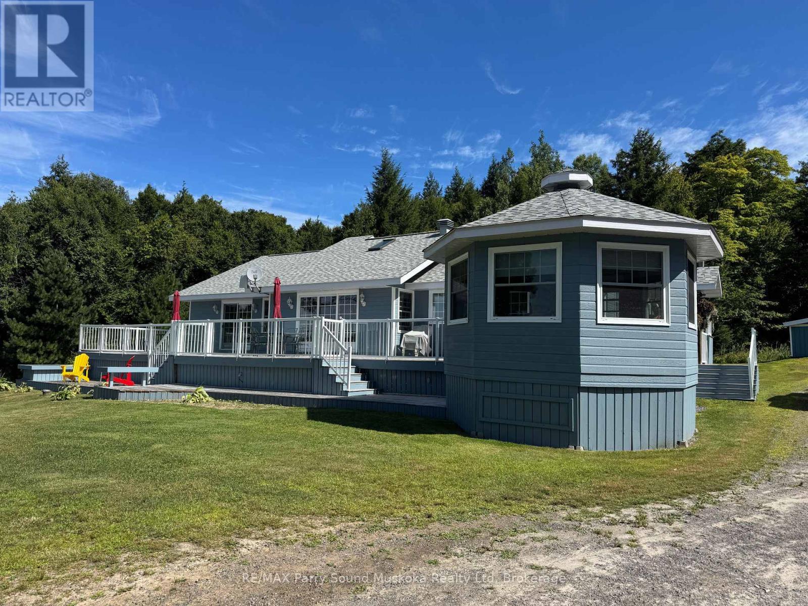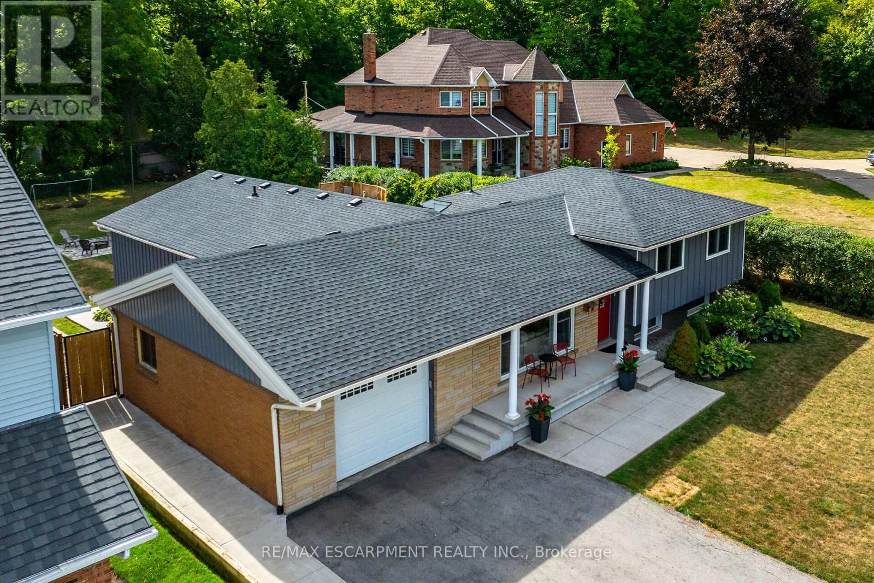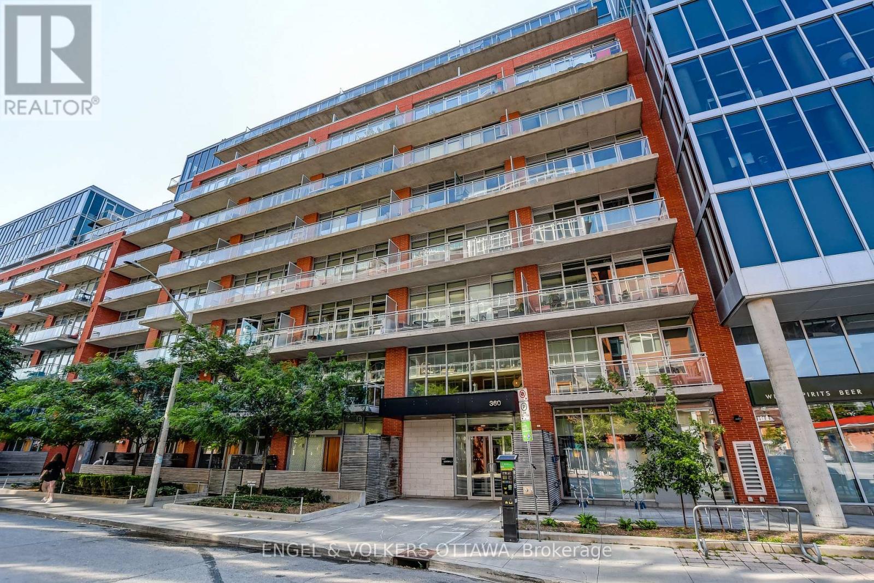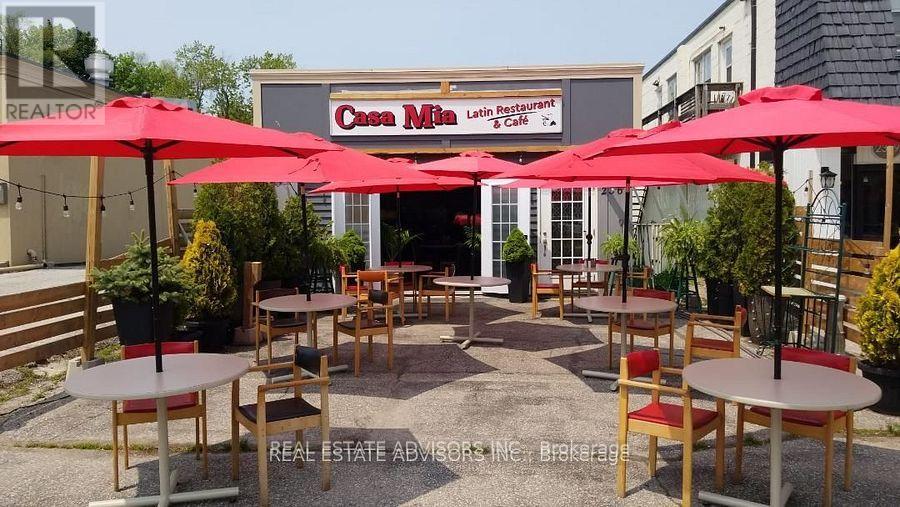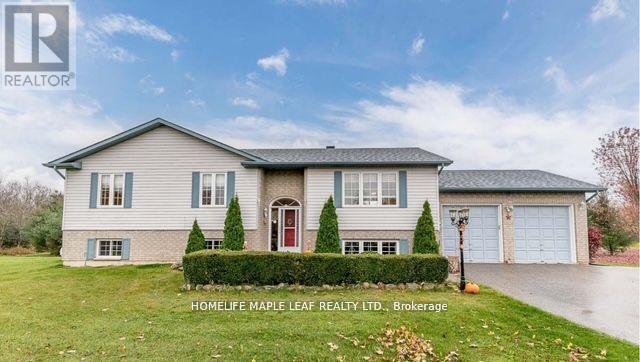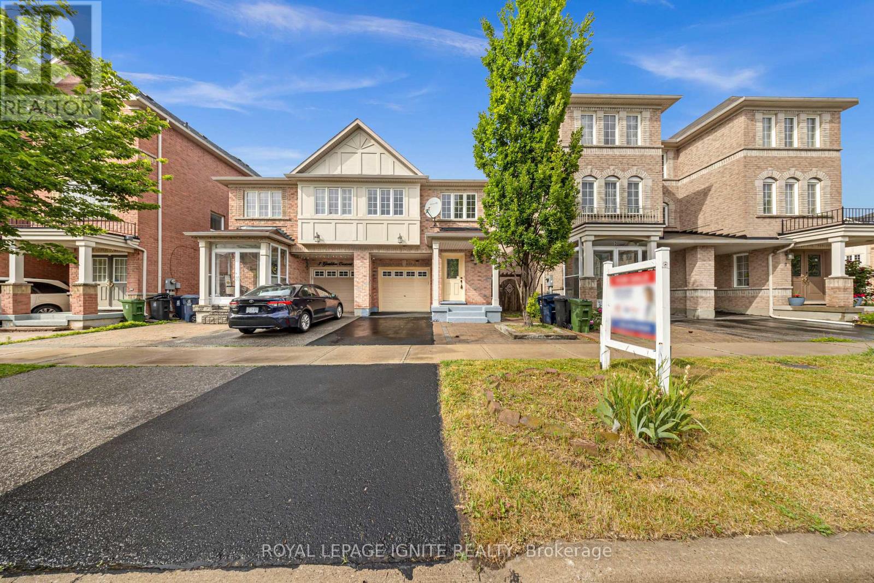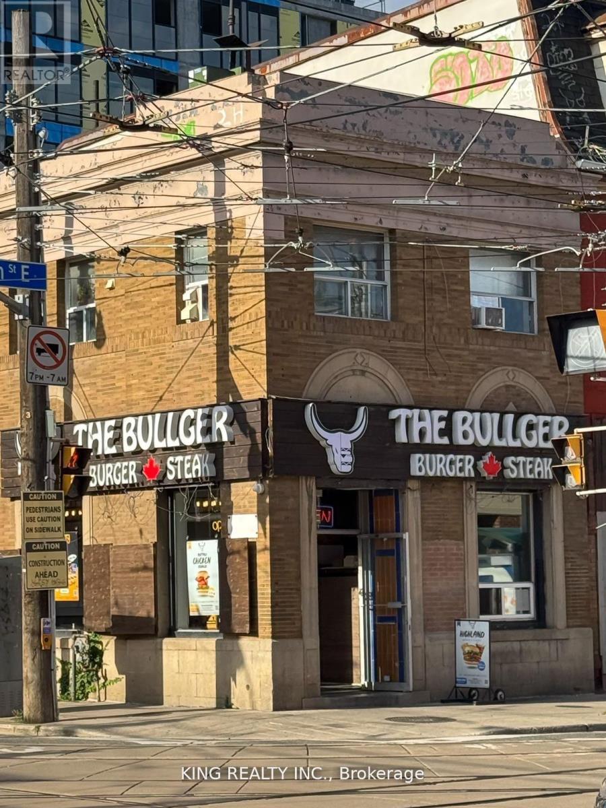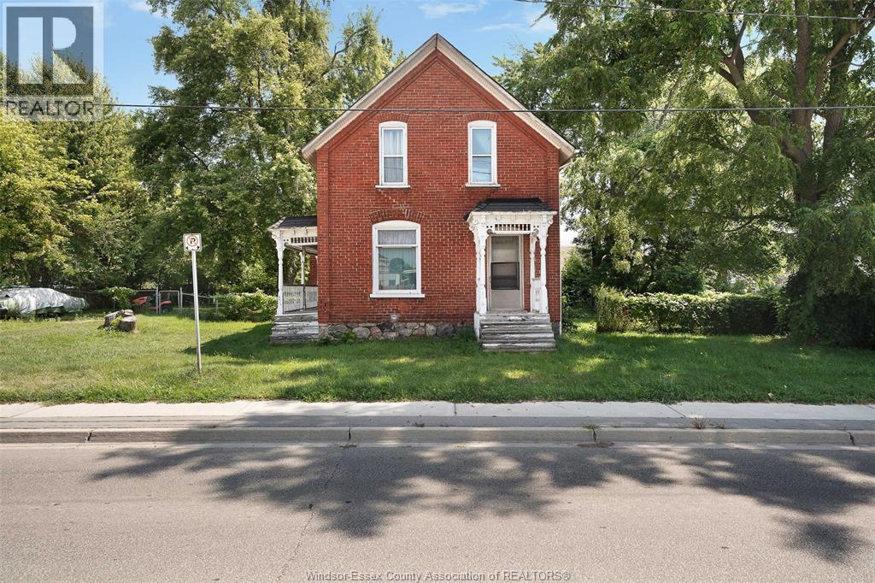315 - 181 Sterling Road
Toronto, Ontario
***ASSIGNMENT SALE*** This spacious 3-bedroom plus den unit gets a perfect score in the highly anticipated House of Assembly, Offering approximately 1,066 sq. ft. of interior living space features 9 ft ceilings and floor-to-ceiling windows. The open-concept layout is enhanced by no carpet throughout, quartz countertops in the kitchen and bathrooms, and a spa-like ensuite in the primary bedroom. The sleek, modern kitchen is equipped with high-end appliances, including a built-in 24" oven and cooktop, an integrated 24" paneled refrigerator and dishwasher, a built-in hood fan, and slab cabinetry with a quartz countertop. Comfort is ensured year-round with an individual in-suite controlled all-season heating and cooling system. Residents will enjoy a full suite of amenities thoughtfully designed for modern living, including an executive concierge, rooftop terrace with outdoor BBQ and dining areas, covered and open-air lounge spaces, party rooms, a social lounge, a wellness centre with a yoga studio and fitness area, a pet wash station, a dedicated dog run, and a family play zone. Located in the vibrant and rapidly evolving Sterling Junction community, the building is surrounded by popular cafes, restaurants, galleries, and parks. Transit access is unbeatable, with close proximity to the GO Train, UP Express, streetcar, and subway. Currently under construction, this is a rare opportunity to own a premium residence in one of Toronto's most exciting neighbourhoods. Parking and locker is included. (id:50886)
Homelife/miracle Realty Ltd
67 Gehrkes Golden Glade Road
Parry Sound Remote Area, Ontario
Executive Waterfront Home on Wilson Lake Port Loring. This exceptional executive home offers the perfect blend of luxury, comfort, and convenience. Ideally situated close to town, its well-suited for year-round living or as a four-season cottage retreat. Enjoy 230 feet of pristine waterfront on Wilson Lake with a 65' x 6' aluminum dock and ramp, nestled within the serene Unorganized Township of Wilson. The quality-built 3-bedroom home features bright, open living spaces and premium finishes throughout. Step outside to a spacious deck overlooking the lake, or retreat to the insulated 14' octagonal gazebo, a cozy and heated getaway nook. The property also boasts a 46'x30' insulated garage with gym space, an additional 14'x30' carport, and multiple outbuildings including a dock shed, storage building, and a 36'x16' boat storage facility. The home is equipped with 200-amp hydro service plus an additional panel with GenerLink connection for peace of mind during outages. Sitting on a 6.8-acre lot, the property offers both privacy and convenience, located within walking distance to the amenities of Port Loring. Inside, many furnishings remain, along with high-end appliances, including: KitchenAid 26 cu. ft. refrigerator, KitchenAid induction cooktop with dual ovens (one convection), KitchenAid dishwasher, Sharp microwave, Magic Chef wine fridge, Maytag stackable washer & dryer, 65" LG OLED television. This move-in ready home combines upscale living with lakeside charm, and a flexible closing is available. Don't miss this rare opportunity to own a stunning waterfront property on Wilson Lake, part of the Pickerel River system offering 65km of boating. Other features as shown in photos include :a boat, motor, trailer, ATV, Massey tractor, snowblower, 2 generators, flat back aluminum canoe and electric motor, pedal boat, kayak(s). Don't forget to ask about the details of owning in an Unorganized Township. (id:50886)
RE/MAX Parry Sound Muskoka Realty Ltd
142 Mcneilly Road
Hamilton, Ontario
Beautifully updated and spacious Split-Level home located in one of the most desirable locations in Stoney Creek (Winona) tucked away under the escarpment. Updates Galore in this spectacular property boasting over 3,000 sqft of finished living space. Set on a 75 X 200-foot lot. Enjoy the summer fun and summer gatherings with your above ground pool and the taste of fresh pizza in your very own pizza oven. All in the privacy of your fenced yard. This home is perfect for the entertaining enthusiast. The main floor addition completed in 2016 features over 850 sqft of kitchen and dining room alone with outstanding cathedral ceilings w/skylights, built-in appliances, coffee station with bar sink and granite counters. The walk-in pantry is a definite plus along with the mudroom leading to the garage and the side yard. The main floor great room is also perfect for those large family gatherings. The Upper Floor features three generous size bedrooms with a 4-Piece bath & dual linen closets. The lower level is a perfect adult retreat with master suite and ensuite bath w/ bidet, dual vanity and walk-in shower (with rain head) and a beautifully organized walk-in closet. The basement level below the addition is a perfect teen retreat with an office/walk-in closet and massive rec room with still enough room for a bed if desired. Many updates include pot lights throughout, vinyl flooring, Generac natural gas Generator, shingles, windows, freshly painted and the list goes on and on. Close to nature trails, the QEW, power centers, shopping & dinning, schools, parks and churches. (id:50886)
RE/MAX Escarpment Realty Inc.
56 Hansford Drive
Brantford, Ontario
Welcome to 56 Hansford Drive, a spacious all-brick 2-storey home located in one of Brantford's most family-friendly neighborhoods. This beautifully maintained 4-bedroom, 3-bathroom home offers around 2,000 sq ft of finished living space, ideal for families, investors, or multigenerational living. Inside, you're welcomed by a bright open-concept layout, featuring large windows, elegant laminate flooring, and a warm neutral palette throughout. The formal living room, separate dining area, and cozy family room with a gas fireplace create a functional and inviting main level. The eat-in kitchen includes stainless steel appliances and sliding doors that lead to a fully fenced backyard with a natural gas BBQ hookup-perfect for outdoor entertaining. Upstairs, the generous primary suite offers a walk-in closet and a private ensuite bath with a deep soaker tub. The home also features a finished basement with a separate entrance-ideal for rental income, an in-law suite, or extra living space. Located just minutes from Highway 403, parks, schools, and shopping, this home offers easy access to commuters heading to Toronto or Hamilton. Don't miss out on this opportunity to make this your dream home. (id:50886)
Exp Realty
502 Galmoy Way
Ottawa, Ontario
Welcome to 502 Galmoy Way, a beautiful 3-storey townhouse in the highly sought-after Half Moon Bay community of Barrhaven. The entry level offers a charming front porch, a spacious foyer with closet, inside access to the garage, and a convenient laundry area. The second floor features a powder room, a modern kitchen with stainless steel appliances and pantry, and an open-concept living and dining area filled with natural light, with patio doors leading to a private balcony. The third level boasts two spacious bedrooms, including a primary with walk-in closet, and a full bathroom. Perfectly located close to top-rated schools, shopping plazas, parks, public transit, and highway access, this home offers comfort and convenience in one of Barrhaven's most desirable neighbourhoods. (id:50886)
Royal LePage Team Realty
516 - 360 Mcleod Street
Ottawa, Ontario
Urban living at its finest with this stunning 678 sq.ft., south-facing 1-bedroom + den unit, featuring a sunny and spacious 97 sq.ft. balcony. Flooded with natural light through floor-to-ceiling windows, the space boasts 9-ft concrete ceilings and sliding barn doors, adding an industrial-chic fair. The modern kitchen offers a functional custom island, stainless steel appliances, and quartz countertops, enhancing its sleek design. The den is generously sized, providing flexible space for a home office, guest room, or entertainment area and the bedroom has a custom closet. In-suite laundry adds convenience, while stylish finishes elevate the contemporary appeal. Resort-like amenities include an outdoor saltwater pool with loungers, a patio area with BBQ, an indoor lounge with a billiard room, a state-of-the-art fitness facility, and a private screening room for movie nights. Visitor parking is available on-site. Ideally located in the heart of Centretown, right above Starbucks, Shoppers Drug Mart, and LCBO, this unit offers a walkable lifestyle with easy access to an abundance of amenities, including great restaurants, coffee shops, parks, paths, and the Rideau Canal. (id:50886)
Engel & Volkers Ottawa
2361 Lakeshore Road W
Oakville, Ontario
***Excellent Location*** 1,800 Sq Ft Freestanding Building Beautifully Located On Lakeshore Rd In Downtown Bronte. Ideal For Dentist, Doctor, Veterinarian, Accountant, Lawyer, Coffee Shop, Restaurant And Many Other Services. Commercial And Retail Uses That Can Benefit From The High Visibility Of This Location, Plenty Of Parking Space. Totally Renovated Main Floor, Full Basement. Working as a Restaurant with 40 Seats capacity Inside & 60 Seats at the Patio fronting Lakeshore Rd. The property is being offered without restaurant chattels. If anybody interested in acquiring the restaurant equipment, can be arranged through the listing agent. (id:50886)
Real Estate Advisors Inc.
3052 Parkerhill Road
Mississauga, Ontario
Residential Zoned Land. Prominently located in the heart of Cooksville, the Property presents the unique opportunity to acquire 2/3 of an acre within one of Mississauga's central communities. The Property is positioned steps from the Cooksville GO Train, Hurontario & Dundas LRT Station and MiWay bus stop, providing for tremendous transit connectivity, with Downtown Toronto, City Centre and Pearson Airport accessible within a 30 minute commute. Lots Of High-Rise & Low-Rise Re-development In The Area. Enjoy the many amenities of Central Mississauga with trails, parks, restaurants and local businesses all located within a short walking distance. No Plans have been submitted providing Purchaser with flexibility to influence any re-development. Existing Bungalow On Property. Original Owner since 1952. (id:50886)
Royal LePage Your Community Realty
1 - 9375 County Road
Adjala-Tosorontio, Ontario
This 3 Bedroom House with 3 Bedroom In-Law Suite can be found Nested over 7.5 Beautiful Acres of Land. Walking Trails, Conveniently Located at the Edge of Town, Close to School and the Village General Store. The Surrounding area Boasts Rivers, A natural Reserve the Mono Cliff, Hockley Valley Ski Resort and the Bruce Trail. (id:50886)
Homelife Maple Leaf Realty Ltd.
5 Goulden Crescent
Toronto, Ontario
Beautifully renovated Monarch-built semi-detached home in the highly sought-after Upper Danforth Village neighborhood. This home features brand new engineered hardwood flooring, updated stairs, modern pot lights, and elegantly renovated bathrooms on both the main and second levels. The open-concept kitchen includes new ceramic tile, quartz countertops, a fresh backsplash, a breakfast area, and a walkout to the backyard. The spacious primary suite offers an ensuite bath with a soaking tub and separate shower stall. This home is move-in ready with no detail overlooked. (id:50886)
Royal LePage Ignite Realty
348 Queen Street E
Toronto, Ontario
Client Remarks Prime Corner Restaurant Opportunity! Discover this fantastic restaurant space at 348 Queen Street East. With a manageable rent of $9000+ HST per month, it's perfect for starting any restaurant concept you've dreamed of. Located on a bustling corner, it promises high visibility and foot traffic. The space features a spacious interior with a fully equipped kitchen, ideal for a bistro, cafe, or trendy eatery. Don't miss out on this chance to make your mark in Toronto's vibrant food scene - schedule a viewing today! (id:50886)
King Realty Inc.
314 Queen Street
Harrow, Ontario
This 3 bed historic home sits on a fantastic lot steps to town and abutting to the Chrysler Greenway walking trail! Currently tenanted, must provide 24 hours notice and all LTA governance applies. This home can be purchased together with the vacant lot to the South. Call us for more details! Please note that the home has some heritage designation, Buyers to satisfy themselves with the heritage society at to the restrictions. (id:50886)
Jump Realty Inc.


