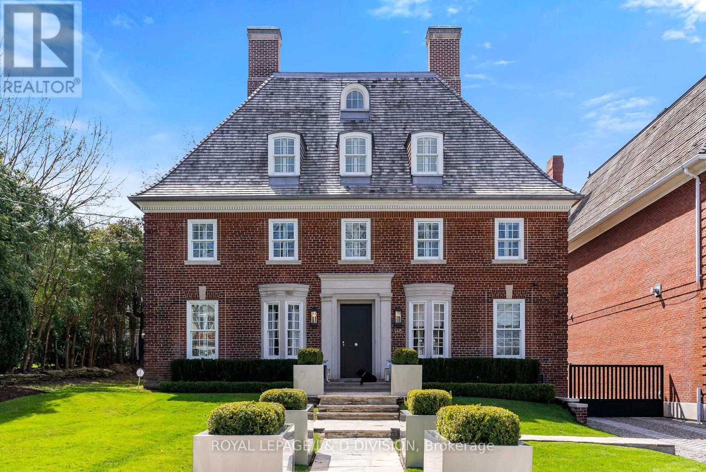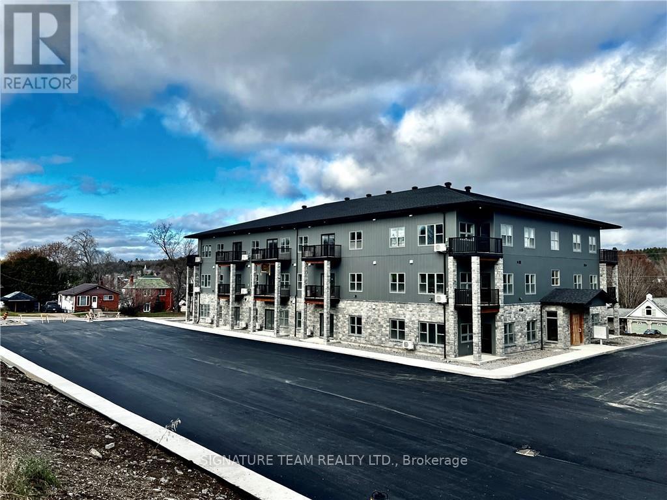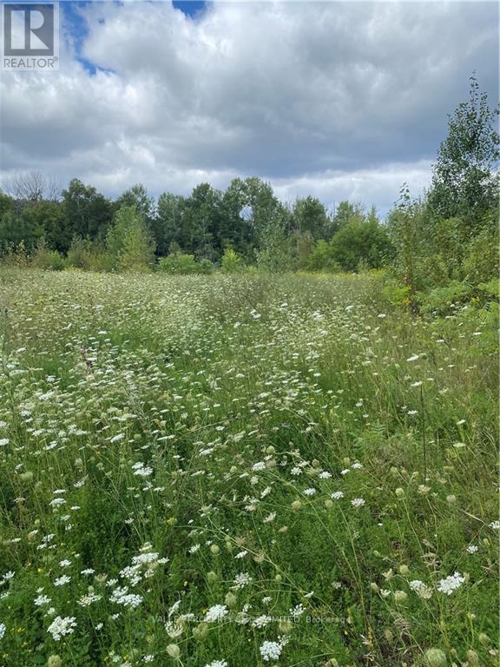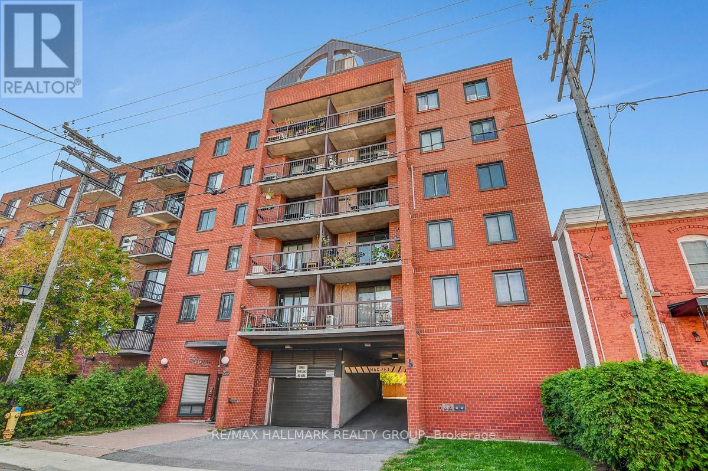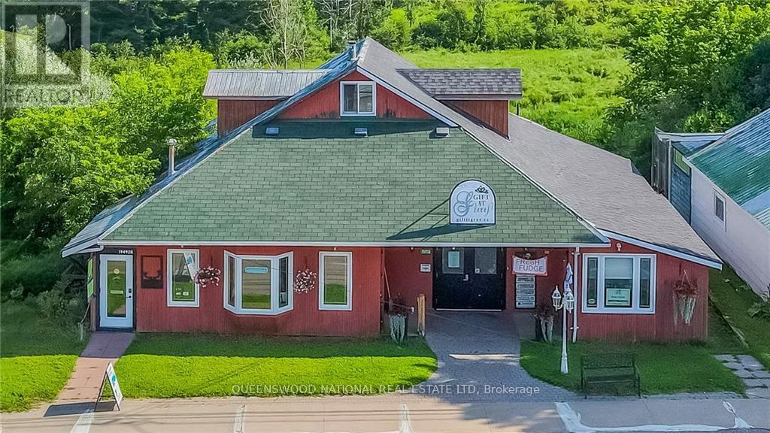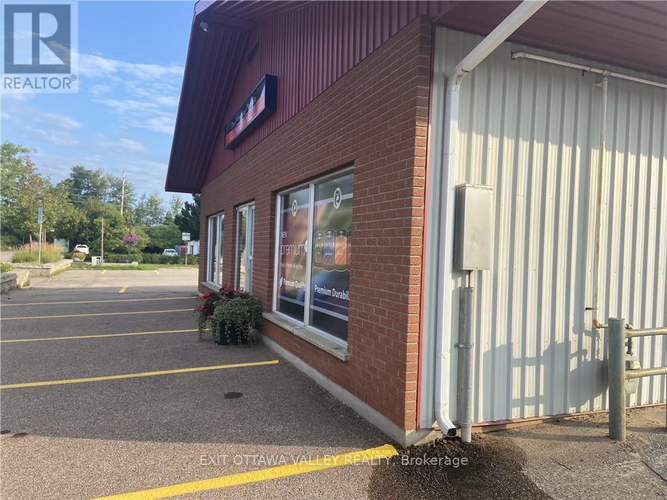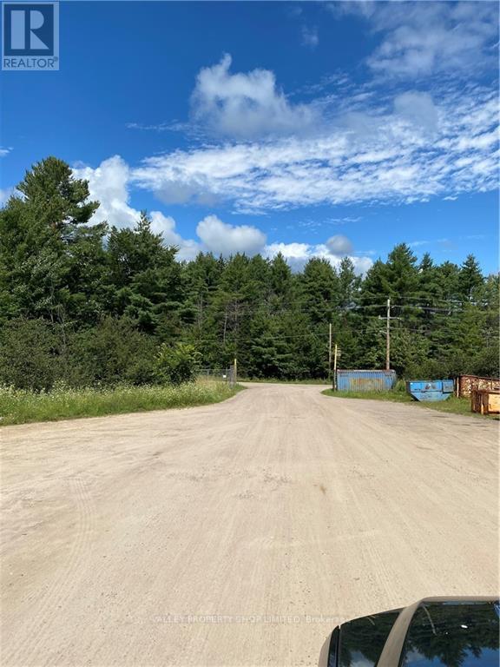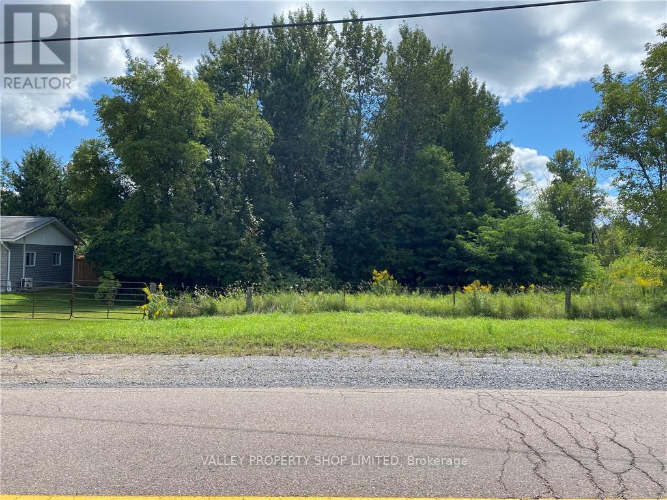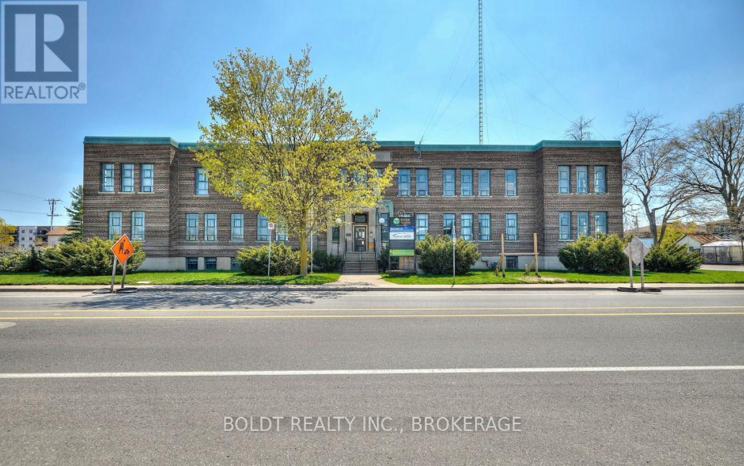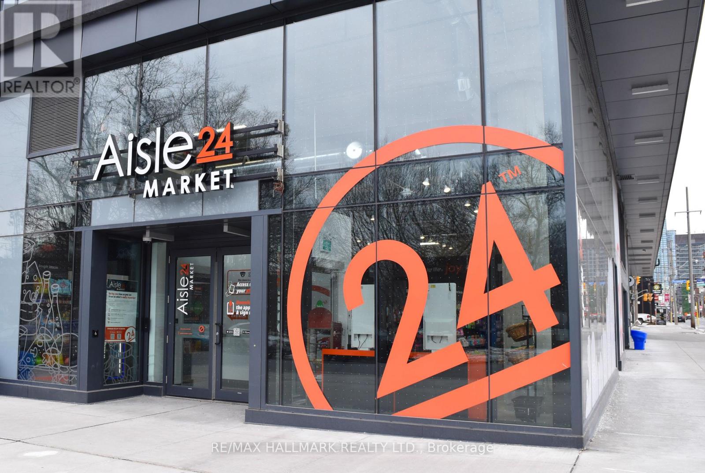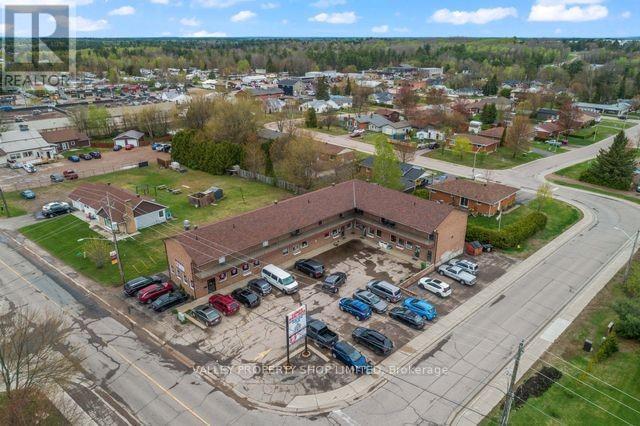148 Forest Hill Road
Toronto, Ontario
One of the most epic Georgians in the city. Completely and elegantly renovated; seamlessly marrying character and fine contemporary finishes with over 6500 sq ft of living space. A custom Downsview kitchen features stunning floor to ceiling cabinetry, Staturietto marble, and Wolf and Miele appliances. Exceptional millwork and craftsmanship blend with European white oak flooring and under floor heating. Outstanding marble foyer with elegant staircase leads to large light filled rooms with modern curated fixtures. Fresh, relevant design flows through all spaces, including a primary suite with two expansive dressing rooms and ensuite spa-like bath. Every bedroom is similarly appointed with custom cabinetry and classic marble. Chic and sophisticated lower level with Downsview stainless steel bar and every essential appliance - perfect for effortless entertaining. Cool, crisp, lower level bathroom includes a wet steam room and spa shower. Additional living spaces are a fourth floor movie room complete with surround sound. An oversized lot surrounded by mature trees offers a private sanctuary in the center of the city. A gated two car garage allows for added security. There is no more perfect location in the city, steps to UCC, blocks from BSS, a short drive to Bloor St and under 30 minutes to the airport. This prestigious Georgian, renovated to perfection, offers luxury and brilliant design in the center of the city. (id:50886)
Royal LePage/j & D Division
103 - 78a Queen Street
Bonnechere Valley, Ontario
For Rent; A stunning brand new one bedroom plus den, one full bath apartment in Eganville, perfect for seniors or professionals seeking a low-maintenance lifestyle. This main floor unit in an elevator serviced, secure building offers convenient walk out access to a private patio with lovely views of the valley. The bedroom features a walk in closet. Bathroom is wall to wall tile with walk in shower. The modern white kitchen with elegant black trim and subway tiled backsplash is more than you would expect to see in an apartment and the granite counters makes this the talk of the town. All kitchen major appliances are included and each unit has its own laundry hook-up, HRV system, full sized hot water tank and heat pump for your individually controlled A/C. In floor heating that is controlled in each unit is included in your rent as is water, sewer and parking. Hydro and internet/ phone is the tenants responsibility. Eganville is a great family friendly community surrounded by nature! (id:50886)
Signature Team Realty Ltd.
00 Jean Avenue
Laurentian Valley, Ontario
Centrally Located Industrial Land. Easy access to Pembroke, Petawawa and Highway 17. 2.07 acres. Many Possible uses. (id:50886)
Valley Property Shop Limited
504 - 222 Guigues Avenue
Ottawa, Ontario
Welcome to unit 504 at 222 Guigues Avenue, a boutique-style condo in the heart of Ottawa's historic Lower Town. This bright and well-designed 2-bedroom, 1-bathroom unit offers 863 sq.ft. of thoughtfully laid out living space, perfect for professionals, first-time buyers, or downsizers who want to enjoy all the vibrancy of downtown living without sacrificing comfort. Step inside to an inviting floor plan. The updated kitchen features granite countertops, a subway tile backsplash, stainless steel appliances, and a large breakfast bar that opens to the dining and living areas. Hardwood flooring flows throughout, while the wood-burning fireplace adds warmth and character. Patio doors lead to a private balcony with city views; perfect for morning coffee or unwinding after work. The primary bedroom is generously sized with great closet space, while the second bedroom works perfectly as a home office or guest room. The full bathroom has been updated and offers clever storage, and the convenience of an in-unit laundry room making daily life easy. Neutral paint enhances the natural light throughout. Residents enjoy access to a rooftop terrace with panoramic views of Parliament and the city skyline, ideal for entertaining or enjoying summer evenings. This unit also includes one underground parking space and a storage locker. The location is unmatched: tucked away on a quiet cul-de-sac yet just steps from the ByWard Market, Global Affairs, the National Arts Centre, art galleries, shops, restaurants, cafes, and transit. Outdoor enthusiasts will love the proximity to the Ottawa River, Gatineau Park, and bike/walking paths. Quick access to Highway 417 makes commuting a breeze. Move-in ready and full of charm, this condo offers the perfect mix of location, lifestyle, and value. (id:50886)
RE/MAX Hallmark Realty Group
19492 Opeongo Line
Madawaska Valley, Ontario
Fabulous Commercial Building in Barry's Bay with lots of walking traffic in the heart of town! Excellent location across the street from Station Park, this attractive 2-unit commercial building. Unit A is leased until the end of May 2025 and the other side, Unit B (until January 2025). Plenty of parking in front of the building, beside, street, and at Station Park. Opportunity for a great income stream as an investor OR use one side for your business endeavor while continuing to rent one of the units. Each unit has its own propane furnace, hot water on demand, and 200 amp service with separate meters. Wheelchair-accessible bathroom in Unit A. The businesses are Not for sale. (id:50886)
Queenswood National Real Estate Ltd
179 Agnes Street
Pembroke, Ontario
"A well maintained modern building in the heart of downtown Pembroke, offering an exceptional investment opportunity. Currently operating with a reliable long-term tenant, this property is a perfect choice for investors seeking a stable and promising venture. This 4,000 sq. ft. building offers ample parking, a new A/C system, a durable steel roof, and a 12x15 office space. All offers must have a 48 hour irrevocable (id:50886)
Exit Ottawa Valley Realty
543 Witt Road
Laurentian Valley, Ontario
Secure Outdoor Storage Available. Great for Trucking, Logging, Aggregate or other commercial uses. (id:50886)
Valley Property Shop Limited
650 Stafford Street
Laurentian Valley, Ontario
18.59 Acre Property with Some Industrial Zoning. ** Property currently has no road access ** Please do not try to attend property without your agent. (id:50886)
Valley Property Shop Limited
2 - 411 East Main Street
Welland, Ontario
Welcome to 411 East Main Street, this historical building is currently host to multiple businesses, situated on a bustling street within steps of the downtown core of Welland. Heading into the property's entrance you are greeted with a bright spacious lobby. Take a short walk down the corridor and you will find this space for lease featuring 2 offices. As you enter you are welcomed by the first room that showcases the potential for a reception or lobby, supplying plenty of space for storage cabinets, desks, or a seated waiting area. Newly refreshed office space ideal for your business. (id:50886)
Boldt Realty Inc.
54 Power Street
Toronto, Ontario
Step into an established and turnkey business opportunitysimply get the code, unlock the door, and you're in business. This modern, fully-equipped operation is ready for you to take over. Become your own boss and stop working hard to generate profits for someone else. The business comes with fully integrated systems, security, shelving, inventory, and the support of a strong franchise network. No staff required, no overheadyou're in control and directly benefit from the rewards. This automated grocery store is strategically located in a high-traffic area, surrounded by condos, thriving neighborhoods, and a strong customer base. All relevant information will be shared upon the execution of a Confidentiality Agreement. Please note that all prospective owners must obtain approval from the franchise organization. (id:50886)
RE/MAX Hallmark Realty Ltd.
1049 Victoria Street
Petawawa, Ontario
Well Maintained Mixed Use Property in the Heart of Petawawa. This corner property has 7 Apartments and 5000 square feet of commercial space. High Traffic, Great Visibility, Ample Parking and Signage are all present at this fantastic location. Fully Leased. Excellent Long Term Investment. (id:50886)
Valley Property Shop Limited
0 Highway 17 Road
Deep River, Ontario
This is a great residential building lot fronting on Highway 17, a great setting for your new home, nicely treed with beautiful mature white and red pines. Just minutes to shopping, schools and Grouse Park. Call today. 24 hour irrevocable required on all written offers. (id:50886)
James J. Hickey Realty Ltd.

