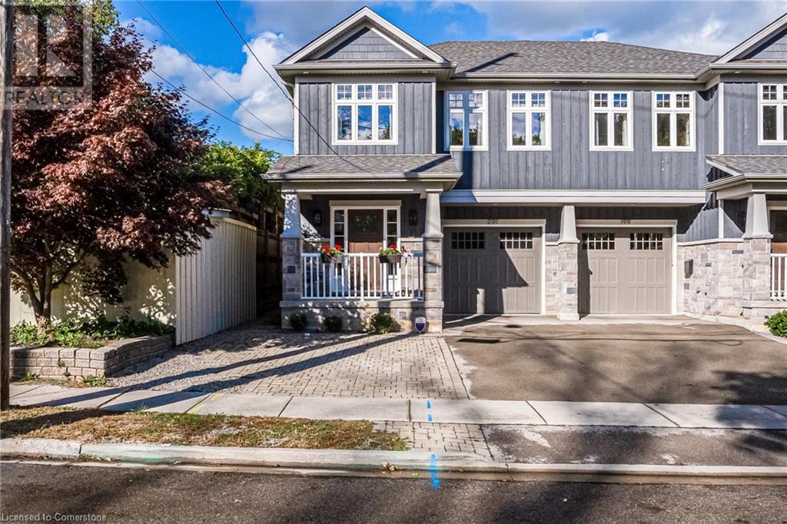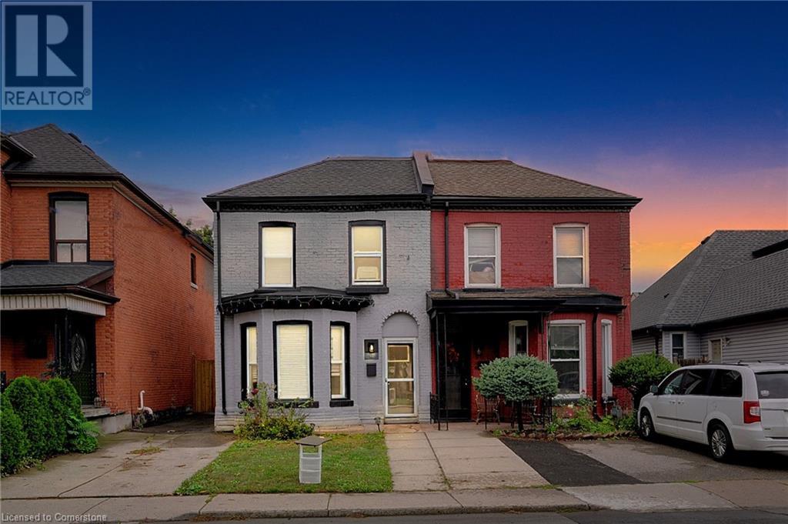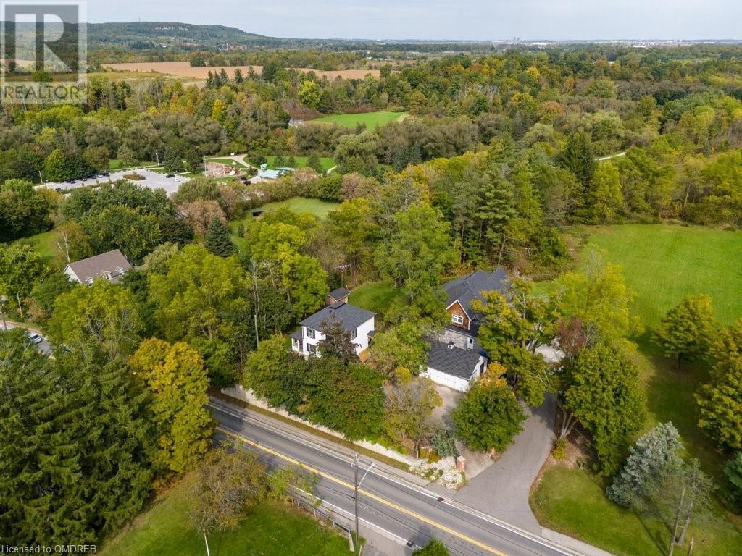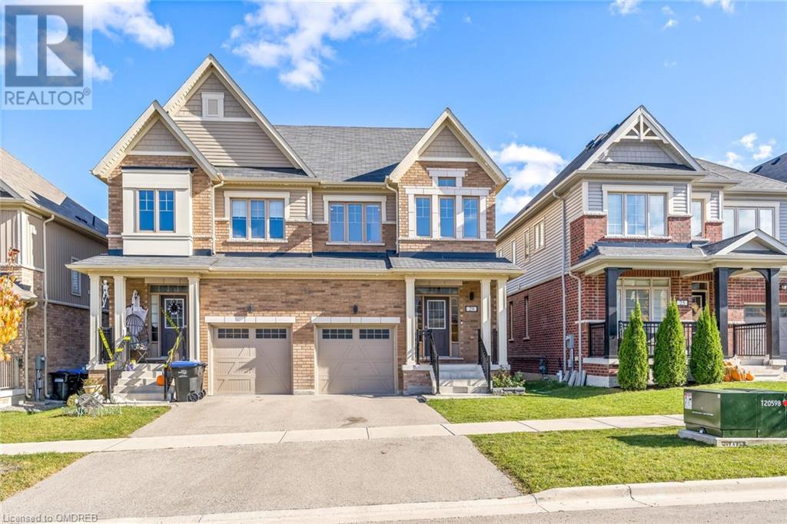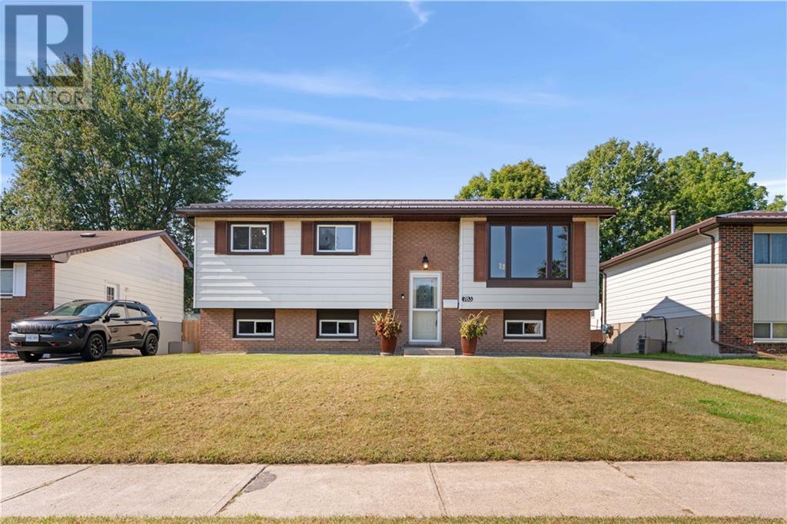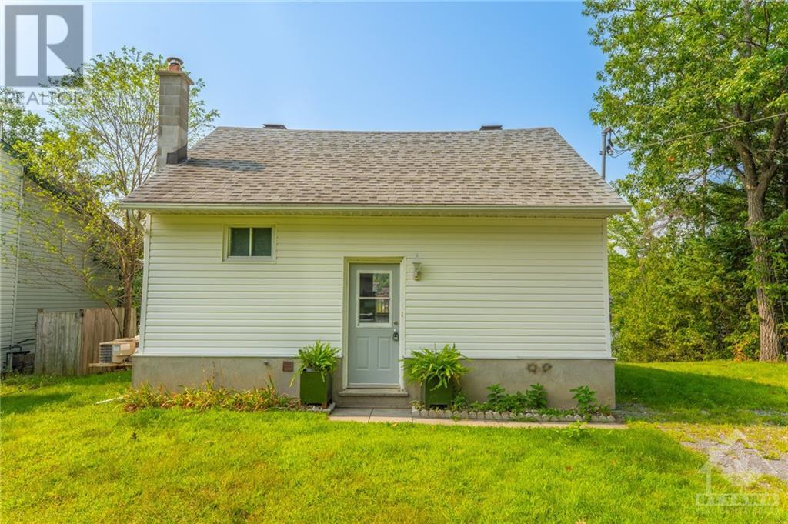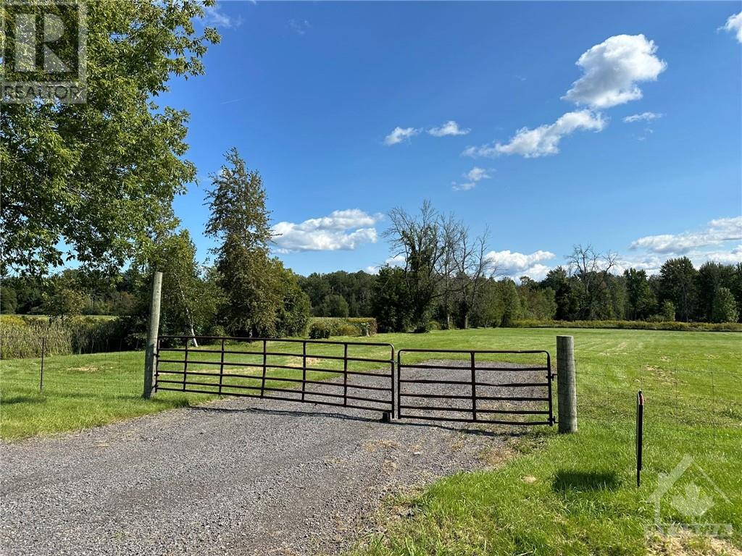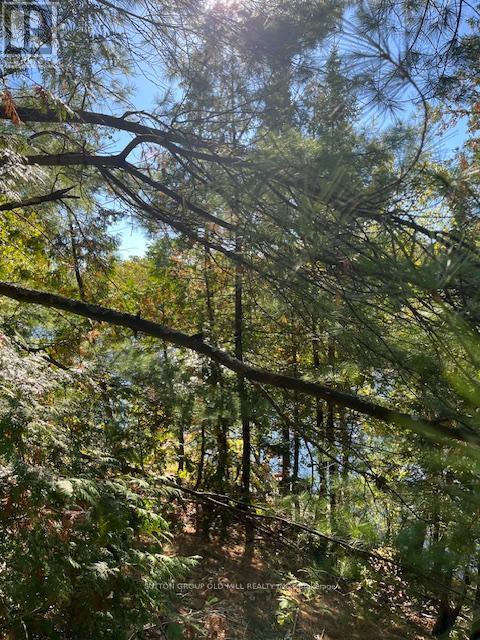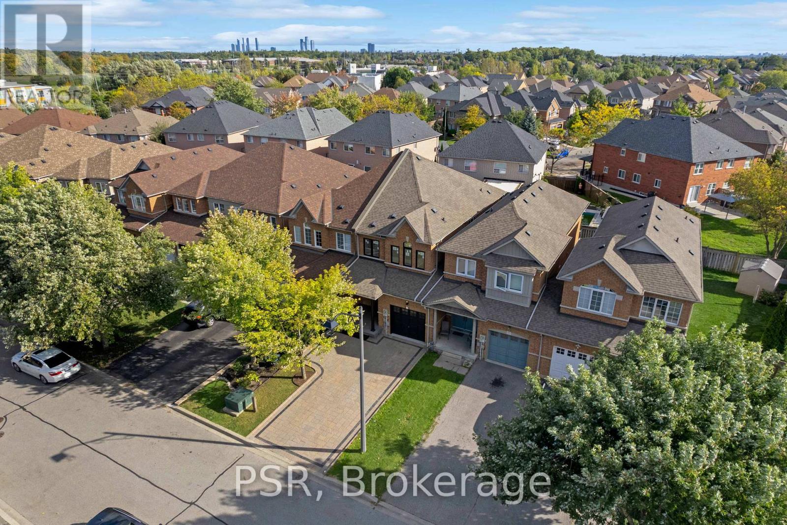17 Avalon Place
Hamilton, Ontario
The seller is open to holding a 1st or 2nd mortgage. This updated 2 1/2-storey detached home features 4 bedrooms and 3 bathrooms, including a private loft, and offers 1583 square feet of living space. The main floor is bright and airy, showcasing wainscoting, rich espresso hardwood floors, and coffered ceilings in the dining room. Modern upgrades enhance the original design, including a contemporary kitchen with a central island providing ample counter and storage space. Step outside to your private two-tier deck, surrounded by lush mature trees and gardens—perfect for relaxation and entertaining. The second floor includes two spacious family bedrooms and a large primary bedroom bathed in natural light, highlighted by a cozy bay window. The third floor features a naturally lit loft with a stylish grey wood feature wall, a separate fourth bedroom or office enclave, and a family room. The finished basement is ideal for gatherings, featuring a large recreation room and a full 4-piece bathroom, all illuminated by above-grade windows. Don’t miss out on this meticulously maintained home that blends historic charm with modern amenities. Schedule your showing today! (id:50886)
RE/MAX Escarpment Realty Inc.
162 Martindale Road Unit# 405
St. Catharines, Ontario
Welcome to this sprawling 3 bedroom condo in the coveted Grapeview neighbourhood in St. Catharines! Grenadier Place Condominiums is the place to be if you’re looking for your best condo life. Located just a short distance from Fourth Avenue shopping, the QEW and 406, entertainment and hiking trails, you couldn’t ask for more convenience. The building includes everything you need, with amenities like an indoor pool, gym, sauna, hot tub, party room, BBQ, wood shop, underground parking spot and a private storage locker. Perhaps the best perk of living here is that the building has its own private guest suite for your guests! This unit itself is sure to impress, as it sits among the largest in the building at 1375 square feet. With an ensuite in the primary bedroom, a second bathroom and loads of living space, you can downsize without feeling like you’re giving up living space. A sunroom on the east side of the unit is a perfect morning sitting room to watch the sunrise. One underground parking spot included with the unit (Bay 25, Level P2). One storage locker included with the unit (Locker #67, Level P1). (id:50886)
RE/MAX Escarpment Realty Inc.
RE/MAX Escarpment Realty Inc
50937 Memme Court
Wainfleet, Ontario
Located within the prestigious Marshville Estates, this magnificent residence offers the epitome of luxury living on a sprawling 1.3-acre property backing on to private forest. Boasting 3300 square feet of meticulously designed living space, this home is a testament to sophistication and comfort. As you approach the property, you are greeted by composite decks both in the front and back, providing panoramic views of the stunning landscape that surrounds the home. Whether you're admiring the sunrise with your morning coffee or hosting a gathering under the stars, the outdoor spaces offer the perfect setting for every occasion. Step inside, and you'll find yourself immersed in a world of elegance. With four bedrooms, a loft and office on the second floor, and a total of four bathrooms, there is ample space for relaxation and entertainment. Every detail has been carefully curated to create a harmonious balance between luxury and functionality. Custom closets provide ample storage space, while remote-controlled blinds offer convenience at your fingertips. Smart garage door openers and a Ring security system ensure peace of mind, allowing you to monitor and control your home's security from anywhere. Additional features include a central vacuum system for effortless cleaning, a reinforced septic system to accommodate additional driveway space, and high-speed fiber cable providing lightning-fast internet connectivity. The home's impeccable design is evident in every aspect, from the sleek finishes to the thoughtfully designed layout. Whether you're unwinding in the spacious living area or enjoying a meal in the well-appointed kitchen, every space exudes warmth and sophistication. Don't miss the opportunity to make this extraordinary property your forever home, experience the unparalleled beauty and luxury that awaits you in Marshville Estates. (id:50886)
RE/MAX Escarpment Golfi Realty Inc.
14 Coopershawk Crescent
Hamilton, Ontario
WELCOME TO A WELL-MAINTAINED 2-STOREY DETACHED HOME IN THE SOUGHT-AFTER WEST MOUNTAIN & ANCASTER BORDER. THIS 4-BEDROOM, 2.5-BATHROOM WITH DOUBLE CAR GARAGE AND DOUBLE DRIVEWAY IS SITUATED IN A QUIET, FAMILY-FRIENDLY NEIGHBOURHOOD, JUST MINUTES TO HWY 403 & LINC! MATURE 41 X 108 LARGE LOT. FEATURES A MAIN FLOOR BEDROOM WITH A BEAUTIFUL GAS FIREPLACE, A LARGE KITCHEN WITH GRANITE COUNTERTOPS, BACKSPLASH, GAS STOVE, POTLIGHTS, ISLAND, WALK-OUT TO A LARGE SIZED WOODEN DECK. THE LIVING ROOM HAS A LOT OF NATURAL LIGHT. MASTER BED WITH 4 PC ENSUITE & WALK-IN CLOSET WITH NEWER CUSTOM SHELVES. MAIN FLOOR LAUNDRY W/ACCESS TO GARAGE. 4 CAR DRIVEWAY AND 2 CAR GARAGE. NEW BASEBOARD, FAUCETS, SINKS, TOILETS, WOODEN DECK, LANDSCAPING, FURNACE, A/C 2017. CONCRETE DRIVE 2015. (id:50886)
Royal LePage Macro Realty
5421 Bestview Way
Mississauga, Ontario
Discover the perfect blend of comfort, style, and convenience at 5421 Bestview Way, nestled in one of Mississauga's most sought-after neighborhoods. This beautifully maintained home offers an ideal setting for families, with its prime location providing easy access to highways, top-rated schools, and picturesque parks. Enjoy the tranquility of suburban living while being just moments away from the bustling city amenities. As you step inside, you’ll be greeted by a warm and welcoming atmosphere, enhanced by an abundance of natural light that floods the living spaces. The spacious bedrooms offer ample room for rest and relaxation. The master suite is a true retreat, boasting generous closet space and an en-suite bathroom for added privacy and comfort. Adjacent to the kitchen, the dining area seamlessly flows into a cozy family room, creating an ideal space for gatherings and quality time with loved ones. One of the standout features of this home is the fenced-in yard, offering a private outdoor oasis where you can relax and unwind. Whether you’re hosting a barbecue, gardening, or simply enjoying a quiet evening under the stars, this space is perfect for all your outdoor activities. Children and pets will love the secure environment, giving you peace of mind as they play and explore. The location of 5421 Bestview Way is truly unbeatable. Situated in a family-friendly community, you’ll find yourself within walking distance to some of the best schools in Mississauga. Numerous parks and recreational facilities are nearby, providing endless opportunities for outdoor activities and leisure. Commuting is a breeze with quick access to major highways, connecting you to the greater Toronto area and beyond with ease. This well-kept, move-in-ready home is a rare find in today’s market. With its blend of charm, modern conveniences, and a prime location, 5421 Bestview Way offers a lifestyle that is second to none. (id:50886)
Exp Realty
201 Hatt Street
Dundas, Ontario
Crafted by New England Homes in 2016, this luxury semi-detached home offers the ultimate in modern living nestled in the heart of Downtown Dundas. Spanning nearly 2,000 sqft, this home features a host of impressive upgrades, including 9-ft ceilings, intricate plaster crown mouldings, and high-end light fixtures. The hand-scraped hardwood floors and elegant oak staircase add warmth and character while the oversized custom windows flood the space with natural light. The spacious custom kitchen is a chef’s dream with extended white cabinetry, quartz countertops and large breakfast bar island, perfect for both cooking and entertaining. This level also features a powder room, inside access to the garage and walk-out to the private backyard with interlocking brick patio. Upstairs boasts a serene primary bedroom complete with 4-piece ensuite and walk-in closet, plus 2 additional spacious bedrooms, another 4 piece bath, and convenient upper level laundry. This property boasts an additional 600 sqft of finished basement with a full bathroom and rec room. Whether you need space for guests, family, or a home gym, this additional living area offers endless possibilities to suit your needs. (id:50886)
RE/MAX Escarpment Realty Inc.
99 Chestnut Avenue
Hamilton, Ontario
Completely renovated 3-bedroom semi-detached boasts high ceilings and recessed lighting, creating an inviting atmosphere throughout. The open-concept main floor features elegant crown molding and a stunning modern kitchen, equipped with quartz countertops, stylish backsplash, and brand-new soft-close cabinetry with under-cabinet lighting, offering ample storage space. Retreat to the spacious primary bedroom, complete with a 3-piece ensuite bathroom, while the large main 4-piece bathroom is designed with comfort in mind, featuring elongated toilets for added convenience. Enjoy the benefits of new windows and doors, as well as sleek stainless steel appliances. Step outside to your private fenced backyard, complemented by a brand new deck and storage shed for all your needs.. With schools, shops, and public transit just a stone's throw away, and only seven minutes from West Harbour GO Station, plus easy access to the Red Hill Valley Parkway, this beautiful home is the perfect blend of comfort and convenience. (id:50886)
Michael St. Jean Realty Inc.
21 Clare Avenue
Hamilton, Ontario
Welcome to 21 Clare Ave! This stunning newly built custom home offers a seamless open-concept design and exquisite modern finishes, all just steps from the beach. As you step inside, you’ll be greeted by an abundance of natural light that fills the space. The chef’s kitchen serves as the heart of the home, featuring a spacious quartz Caesarstone waterfall island, built-in double ovens, an induction cooktop, a dishwasher, and a wine fridge. Engineered hardwood flooring flows throughout, complemented by a striking floating backlit staircase that leads to the second level. Perfect for entertaining, the main floor boasts a generous living room and a dining area designed for family gatherings. Upstairs, you’ll find three well-sized bedrooms and two bathrooms, including a stylish 3-piece Jack and Jill bathroom and a full 4-piece bathroom. Ascend to the third level, where the luxurious master suite awaits. This tranquil retreat includes a spacious 4-piece ensuite with a massive walk-in shower and a soothing soaker tub. Enjoy your morning coffee on the private patio, complete with beautiful views of Lake Ontario. The property features a one-car garage and a private driveway with ample parking. Conveniently located near major highways, shopping, and hospitals, this home is perfect for a growing family. Combining modern aesthetics with everyday functionality, 21 Clare Ave offers the ideal backdrop for your next chapter in life. Don’t miss out on this exceptional opportunity! (id:50886)
Rock Star Real Estate Inc.
21 Clare Avenue
Hamilton, Ontario
Welcome to 21 Clare Ave! This stunning newly built custom home offers a seamless open-concept design and exquisite modern finishes, all just steps from the beach. As you step inside, you’ll be greeted by an abundance of natural light that fills the space. The chef’s kitchen serves as the heart of the home, featuring a spacious quartz Caesarstone waterfall island, built-in double ovens, an induction cooktop, a dishwasher, and a wine fridge. Engineered hardwood flooring flows throughout, complemented by a striking floating backlit staircase that leads to the second level. Perfect for entertaining, the main floor boasts a generous living room and a dining area designed for family gatherings. Upstairs, you’ll find three well-sized bedrooms and two bathrooms, including a stylish 3-piece Jack and Jill bathroom and a full 4-piece bathroom. Ascend to the third level, where the luxurious master suite awaits. This tranquil retreat includes a spacious 4-piece ensuite with a massive walk-in shower and a soothing soaker tub. Enjoy your morning coffee on the private patio, complete with beautiful views of Lake Ontario. The property features a one-car garage and a private driveway with ample parking. Conveniently located near major highways, shopping, and hospitals. Combining modern aesthetics with everyday functionality, 21 Clare Ave offers the ideal backdrop for your next chapter in life. (id:50886)
Rock Star Real Estate Inc.
35 Midhurst Heights Unit# 20
Stoney Creek, Ontario
Welcome to your dream home in the heart of Stoney Creek, Ontario. This exquisite 2-storey townhome, with over 2200 square feet of superior living space, offers a perfect blend of modern luxury and serene living. Built just 6 years ago, this property boasts many high-end features and is situated in a prime location close to conservation areas and major highways.The main floor features an inviting open concept layout, ideal for entertaining and family living. The kitchen is a culinary delight with high-end cabinets, stainless steel appliances, and ample counter space. 3 bedrooms on the second floor, each with custom closets designed by California Closets. The large primary bedroom with spacious ensuite, electric fireplace and access to the rear deck offers the perfect retreat. Second floor laundry makes chores a breeze! The fully finished basement with 3pc bath provides additional living space for relaxation or entertaining. Stunning views from the private rooftop patio! Ultimate privacy in the backyard with no rear neighbours. This convenient location offers easy access to multiple major highways, making commuting easy and placing you near all local amenities and attractions. Modern, updated lighting fixtures throughout the home enhance its contemporary feel. This townhome offers a perfect retreat from the hustle and bustle while still providing close proximity to vital routes and beautiful green spaces. Don't miss the opportunity to make this luxurious townhouse your new home. Schedule a private viewing today and experience the unmatched lifestyle this property offers. (id:50886)
Royal LePage Meadowtowne Realty Inc.
6123 Guelph Line
Burlington, Ontario
Escape to Your Rural Retreat in Lowville! Are you yearning for a tranquil escape from the hustle & bustle of city living, yet still want to enjoy the conveniences of urban life? Look no further! Nestled in the picturesque countryside of Burlington's Lowville neighbourhood, this charming century-old home offers the perfect blend of serenity & accessibility. Ideal for young families & professional couples alike, this meticulously maintained residence boasts a host of recent updates. Step into the brand new, bright modern kitchen equipped with sleek s/s appliances, perfect for culinary adventures. The freshly updated 2-piece powder room adds a touch of convenience, while the refinished floors throughout exude warmth & character. The spacious living room & dining area, featuring a cozy gas fireplace, provide a welcoming space for gatherings & relaxation. Imagine hosting summer BBQs on the expansive new deck, where you can unwind with views of the enchanting pond, surrounded by the beauty of nature. Start your mornings in the inviting sunroom, sipping coffee and soaking in the gentle sounds of chirping birds. Upstairs, you’ll find three generously sized bedrooms & a stylish 4pc bath, ensuring comfort for the whole family. The LL offers a versatile bedroom/rec room, ample storage, laundry facilities, & an add'l 3pc bath—perfect for guests or family fun. For those who enjoy DIY projects or hobbies, the detached garage with a workshop area provides endless possibilities. Experience the joys of peaceful country living while having the option to work in the city or from the comfort of your home—your dreams can become a reality on this stunning property! With Lowville Park at your doorstep & the delightful Lowville Bistro just a short stroll away, outdoor activities abound. From golf courses to conservation areas and the scenic Bruce Trail, adventure is always within reach. Plus, enjoy quick access to Downtown Burlington and the 407 highway for effortless commuting. (id:50886)
Keller Williams Signature Realty
61 Soho Street Unit# 84
Stoney Creek, Ontario
Welcome to 84-61 Soho Dr., a beautiful three-storey townhouse located in the highly sought-after Central Park community of Soho. With just over 1,600 square feet of thoughtfully curated living space, this residence features three generously sized bedrooms and three modern bathrooms, providing ample room for both relaxation and entertaining. The abundant natural light that permeates the home creates a warm and inviting ambiance, enhancing the open-concept layout. The kitchen is a focal point of the home, showcasing high-quality upgrades, including elegant cabinetry, a sophisticated quartz countertop, and well-maintained stainless steel appliances. Conveniently located near the Red Hill Expressway and the Lincoln Alexander Parkway, this townhouse offers exceptional access to major highways, ensuring that your daily commute is efficient and hassle-free. This property represents a rare opportunity to enjoy modern living within a desirable neighborhood. Whether you are a growing family or a busy professional, this townhouse meets your needs for comfort, style, and convenience. Do not miss the opportunity , schedule your showing today. Please note that the hot water heater and HRV are rental items, and there is a POTL road fee of $95.00. (id:50886)
RE/MAX Escarpment Realty Inc.
29 Donnan Drive
Tottenham, Ontario
Presenting a delightful three-bedroom semi-detached home in a secure, family-oriented neighborhood, ideally situated close to parks and well-regarded schools. You're welcomed by the front foyer with vaulted ceilings which leads into a spacious, open-concept main floor. The kitchen boasts custom cabinetry with ample storage, a sizable island accommodating up to six guests, high-end stainless steel appliances, and quartz countertops. Kitchen is open to both the dining area and a generously sized living room, creating an ideal setting for hosting guests or enjoying quality time with family. The 2nd floor features three spacious bedrooms, including the primary bedroom measuring 14' by 13', complete with a walk-in closet and an over-sized three-piece ensuite. The additional bedrooms offer plenty of space and versatility. The walkout basement has already been finished for you! Flooded with natural light from large windows and includes a family room, a full three-piece bathroom, ample storage, and large closets. Notably, the basement is roughed-in for a potential kitchen, providing the option for a separate living space. This home offers a perfect blend of comfort, functionality, and style, making it an ideal choice for family living. (id:50886)
Royal LePage Meadowtowne Realty Inc.
1567 Steveles Crescent
Mississauga, Ontario
Discover the pinnacle of luxurious living at 1567 Steveles Crescent, nestled in the exclusive Clarkson enclave. This magnificent 4-bedroom, 6-bathroom residence spans over 4,200 square feet of exquisitely crafted space. From the moment you enter, Cherrywood hardwood floors and large windows flood the home with light, highlighting bespoke built-in storage with a view of the lush, manicured front yard. The dining room, enhanced by an elegant chandelier, flows effortlessly into the chef's kitchen outfitted with top-tier appliances, a travertine tile backsplash, and a stunning view of the green sideyard. A stone and wood fireplace in the living room, complete with built-in storage, brings warmth and style. Upstairs, the primary suite is a serene retreat featuring a private terrace and a spa-like ensuite with heated floors and a steam shower. Outside, a charming brick exterior and mature landscaping create a tranquil oasis, offering privacy and timeless appeal. The lower level provides an option for an in-law suite with a private entrance and the potential to add a separate garage. This exceptional home combines elegance with thoughtful details, inviting you to create cherished memories in Clarksons vibrant community. (id:50886)
RE/MAX Escarpment Realty Inc.
2008 Grenville Drive
Oakville, Ontario
Discover endless possibilities at 2008 Grenville Drive! This stunning 4-bedroom, 3.5-bath detached home in Wedgewood Creek has been lovingly maintained by its original owner and is perfect for families looking to grow. This 3073 sq ft (above grade) gem boasts a triple wide stamped concrete driveway, enchanting perennial gardens with a serene pond & backyard patio perfect for entertaining. Inside, the heart of the home is in the expansive kitchen & breakfast area that open to the family room, all overlooking the picturesque backyard and perfect for family dinners and entertaining. The family room has a cozy gas fireplace making the space feel comfortable and inviting. The home has a gorgeous centre hall plan with grand entrance and skylight that offers infinite potential. The main floor offers a bright living & dining area as well as a versatile den for your work-from-home needs. Upstairs, the impressive primary bedroom has a large walk-in closet & a luxurious 5-piece ensuite bath. Three additional generously sized bedrooms with large closets ensure that everyone enjoys their own personal space. The partially finished basement includes a 4-piece bath & a small kitchenette, offering endless possibilities for customization. Located on a tranquil street within walking distance of Iroquois Ridge High School, recreation center, parks, trails & shopping, this home is as convenient as it is charming. Recent updates like Magic windows (crankless and with clear views when screens not in use), new soffits, facia & Leaf Filter Gutter Guards ensure peace of mind & modern comfort. Please see full list of updates as this home has been lovingly maintained with premium suppliers over the years. With its solid structure and potential for personal touches, this home invites you to write the next chapter of its story. Make this home yours today. (id:50886)
RE/MAX Escarpment Realty Inc.
1146 Talka Court
Mississauga, Ontario
An architectural masterpiece nestled in a private enclave of Mississauga, where modern luxury meets meticulous craftsman. This fully renovated home exudes contemporary elegance, boasting an expansive layout that has been thoughtfully designed for both aesthetics and function.Step inside & be greeted by sleek, forward-thinking floor-to-ceiling windows that flood the space w/ natural light, while the custom millwork throughout, including a stunning paneled hallway wall w/ integrated doors, offers a seamless transition to various parts of the home. The kitchen is a chefs delight, centered around an 8ft island w/ a breakfast bar, perfect for casual dining or entertaining. Outfitted with premium KitchenAid appliances, including a 36 induction cooktop, B/I oven & microwave, & a counter-depth stainless steel fridge, this space balances form and function. The adjacent dining area opens out to a finished patio, providing a tranquil outdoor dining experience.The elegance continues as you ascend the open riser staircase, framed by a sleek glass railing, to the second floor, which houses three generous bedrooms. The primary suite is a sanctuary, featuring built-in closets, a spa-like four-piece ensuite with heated floors. An additional bedroom in the finished basement offers privacy with its own three-piece ensuite, complete with heated floors. At the heart of the home is the gracious family room, where a wood-burning fireplace invites cozy evenings, complemented by a custom-built entertainment unit. The fully finished basement expands the living space, featuring a bespoke laundry room with quartz counters and custom cabinetry, as well as a media room that opens into a spacious rec room, complete with an electric fireplace for added warmth and ambiance. The garage, designed with practicality in mind, is equipped with an electrical car charger and accommodates a car lift. 1146 Talka Court is more than just a home, it's an invitation to experience refined living at its finest. (id:50886)
Rock Star Real Estate Inc.
186 Du Grand Bois Avenue
Orleans, Ontario
A must see 3-bedroom, 4-bath end-unit condo townhome, offering amazing space in a family-friendly neighborhood with no immediate rear neighbors. A very well-located property within walking distance to shopping, transit, schools and recreational centers. The main floor boasts a great functional layout which includes the dining & living room with a wood burning fireplace, not used by the present owner and a patio door leading to an open large backyard that backs onto a large, shared space owned and maintained by the condo corporation. Upper-level features 3 large sized bedrooms and a full main bath. The primary bedroom includes a walk-in closet and two-piece ensuite. The lower level includes laundry room and storage area, hallway and a den/rec room which could be used as an office or family space, with a convenient full bath. (id:50886)
Solid Rock Realty
783 Comstock Crescent
Brockville, Ontario
You will find this 3+1, 2 bath hi ranch bungalow located in a friendly, family oriented enclave in Brockville's north end. This home features an open concept kitchen/dining/ living room just made for entertaining and family gatherings. Walk out to the spacious tiered deck that leads to the above ground pool which has hosted many neighbour get togethers. Thought, love and attention to detail with all the constant upgrades beginning with the Amstead designed kitchen and following through to the built-in IKEA cabinets and closets in the bedrooms and mud room. The lower level hosts the family room, with a gas fireplace, the fourth bedroom, the utility/laundry/ pantry and the hot water on demand plus the oversized mudroom that leads to the pool, backyard and garage. The steel roof on the house and garage removes all your concerns for the future replacement. This one is not to be missed. List of furnishings that can be included with sale is available. (id:50886)
Royal LePage Proalliance Realty
524 Bretby Crescent
Ottawa, Ontario
Beautiful 4 bed single family home with tasteful modern upgrades and an exceptionally large, landscaped yard on a quiet crescent next to a beautiful park. Main level boasts a spacious entrance foyer, hardwood floors, pot lights and a remodeled open concept kitchen (2019). Large living dining area that can accommodate a kids soccer team lunch and separate family room with gas fireplace, perfect for movie nights. Recently renovated laundry room and bathrooms throughout (2019). 2nd floor boasts one-of-a-kind primary bedroom retreat with cathedral ceilings, wide plank flooring, large 4-piece ensuite bath with quartz counter, walk-in closet and access to private balcony. Three other bedrooms and 2nd full bathroom complete this level. Finished basement with L-shape rec room, huge walk-in closet, storage. South facing backyard with interlock patio, trees, plants, shed. Ideally located with quick access to 416 and 417, good schools, walking distance to amenities, parks. 24 hour irrev on offers (id:50886)
Keller Williams Integrity Realty
54 Stonecroft Terrace
Ottawa, Ontario
The BEST of ALL worlds! A quiet street in a VERY desired enclave of bungalows on the GOLF course & TOTALLY renovated! It does NOT get much better than this! Beautifully landscaped in the front & PRIVATE backyard! The 8 foot extra wide front door is extremely welcoming! Once inside you will notice the OVER 12 foot ceilings in the formal living & dining room! Tastefully renovated with modern finishes & twists of industrial chic! Site finished hardwood throughout! The CUSTOM kitchen MUST be seen to appreciate! A custom hood fan, slate tile, steel backsplash & built in table is just the start of the awesome features! The primary offers built ins in the walk closet & renovated 4 piece ensuite c/w a walk in shower! 2 fireplaces! FULLY finished WALK out lower level offers a 3rd bdrm & FULL bath! Patio doors on the lower guide you to a covered flagstone patio! Mature trees & a northwest exposure in the backyard is the icing on the cake! OBVIOUS value! NEW furnace & AC (id:50886)
RE/MAX Absolute Realty Inc.
375 Lisgar Street Unit#ph4
Ottawa, Ontario
Spectacular penthouse unit, rarely offered, built by Domicile, providing 1,540 sq/ft of living space + approx. 345 sq/ft of terrace space overlooking the City w/south/east exposure - open concept main living area w/13 ft ceilings, 2 bedrooms, 2 baths + den. Elegant space, w/designer touches throughout, very bright w/large windows, 2 fireplaces, 2 walk-in closets + 2 storage lockers. Gently lived in by original owners w/lots to love...space, location, finishes, w/only 4 units on the floor...a quiet retreat w/ample outdoor space to enjoy! Additional features include a custom sound system, pot-lighting, custom blinds, gas BBQ hook-up + a number of custom built-ins by Cambridge Design. A short stroll to many eateries, amenities + transit. 24 hour irrevocable required on all offers. Note: a few photos have been virtually staged - LR/DR & primary bedroom. (id:50886)
Royal LePage Team Realty
1108 Bayview Drive
Woodlawn, Ontario
Open House Saturday Nov 2nd,2-4pm.Waterfront w/walk out basement!This gem is high and dry in beautiful Constance Bay: 3 bed plus den & office space w/ 1.5 bath. Perfect home or cottage.Walk in the door take a few steps up, large full bathroom is on your left hand side and a little office/guest/reading nook. Main level offers 2 good sized bedrooms on either side of home as you continue to walk through it opens to open kitchen offering both good cupboard and counter space and large windows and the living/dining space leads to a spacious private large deck to take in the afternoon sun. The lower level offers a large family room,1 bedrooms plus den, powder room, utilities/laundry room. Multi-tiered yard w/so much potential for family activities, gardens,cor storage for recreational toys! Retaining wall was done in 2017 and boasts stairs to take you down to the water. Love the outdoors all year round- LIFESTYLE and location does not come up very often!Note:a few photos are virtually staged. (id:50886)
First Choice Realty Ontario Ltd.
00 Cook Road
Brinston, Ontario
If your a looking for a rural lot that is ready to build then you won't want to miss out on this one. The lot is approximately 1 acre and has a driveway all ready installed and ready for you to build your dream home. Nice and flat land. Fenced area with gates at the end of the driveway. Hainesville is a nice quiet area just north of Iroquois and highway 401. Just minutes to the St. Lawrence river where you can enjoy golfing, the Iroquois beach or maybe take in a ship passing through the Iroquois locks. Conveniently located with Foodland, LCBO,ESSO, RBC and restaurants all within minutes of the property. The lot is south of Glen Stewart and about one hour from Ottawa. Brockville approximately 30 minutes and Kemptville is about 25 minutes away. Please don't walk the property without an agent. Book your showing today. (id:50886)
Coldwell Banker Coburn Realty
277 Upper Paradise Road
Hamilton, Ontario
LEGAL DUPLEX on West Hamilton Mountain a perfect turn-key investment opportunity! Or move in and live mortgage free with rental income from the other level! Recently renovated from top to bottom, this property is situated in a desirable neighbourhood close to all major amenities, schools and highways. Both units feature 3 bedrooms, 1 bathroom, ensuite laundry and parking. Don't miss out on your chance to add to your portfolio & secure this legal duplex! **** EXTRAS **** Hot Water Heater owned. (id:50886)
RE/MAX Escarpment Realty Inc.
706 Royal Pines Road
Eganville, Ontario
Custom Built one of a kind 4 bedroom, 3 bathroom home nestle on a freshly landscaped acre of privacy! A stunning attached garage with modern metal sheeting interior is spacious enough for your vehicle and your toys! The elegance of the graceful landscaping leading up to the showstopping front door will certainly impress! At every turn as you explore this one of a kind home, you are certain to be captivated by the tasteful finishes, and thoughtful additions! A large open concept living and kitchen area welcome family to gather around the spacious quartz island, or wander onto the oversized rear deck to enjoy a back yard BBQ. A spacious primary bedroom, walk in closet, ensuite and laundry room grace one end, while a large full bath and two more bedrooms are located on the other end making this a perfect layout for a family! ICF Foundation. Basement features you walk out w/ a 4th bedroom, den, office, storage room, cold room & 3rd bathroom! HST Included, Tarion Included.24 hr irrev. (id:50886)
Royal LePage Team Realty
757 Guildwood Boulevard
London, Ontario
Discover this beautiful double-car detached bungalow in the sought-after Oakridge neighborhood of London. Featuring a classic brick exterior, this home offers both comfort and potential. It has a Galley-style Kitchen with white appliances and ceramic flooring. Spacious and bright breakfast area, perfect for casual dining. Elegant and open concept great room with cathedral ceiling, hardwood flooring, and a gas fireplace (currently non-operational). It has two generously sized bedrooms and two washrooms on the main floor. Finished Basement consist of versatile living space area suitable for various uses and two additional spacious bedrooms with one full washroom. The basement can be easily converted into a 2-bedroom apartment for rental income. A good-sized area with a wooden deck and a shed for additional storage. This property combines modern comfort with excellent accessibility, making it an ideal choice for both living and investment. **** EXTRAS **** Furnace, Roof, A/C, Deck (All As Is). Situated in a friendly neighborhood, this home is close to parks, schools, public transit, Costco, grocery stores, and all essential amenities. (id:50886)
RE/MAX Realty Services Inc.
1432 Mcmahon
Lakeshore, Ontario
Welcome to 1432 McMahon Crescent, a stunning family home nestled in a desirable neighbourhood on a spacious corner lot. This charming raised ranch features 3+2 bedrooms and 2 full bathrooms, offering ample space for your growing family. Step inside to discover a beautifully bright kitchen, perfect for culinary enthusiasts, equipped with in-floor heating for added comfort. The inviting finished basement, complete with a gas fireplace, greets you with warmth—ideal for cozy gatherings or relaxation. Outside, you'll find your own private oasis featuring an in-ground pool, a large deck perfect for entertaining, and a convenient storage shed for all your outdoor essentials. The expansive yard provides plenty of space for play and relaxation. This property combines comfort, style, and practicality and is conveniently located close to schools and all essential amenities. Don’t miss the opportunity to make this your dream home! (id:50886)
RE/MAX Preferred Realty Ltd. - 585
555 Heritage Road
Kingsville, Ontario
Welcome to your dream home at 555 Heritage Rd, Kingsville! This exquisite 2-storey waterfront property has been meticulously renovated, featuring 2 bedrooms and 3 elegant bathrooms. The garage has been transformed into a stylish living space, providing additional room for relaxation and entertainment. With high-end finishes throughout, this home exudes sophistication and comfort. Located just a stone's throw from the heart of Kingsville, you'll enjoy easy access to local amenities, as well as proximity to renowned wineries and golf courses. Experience the perfect blend of luxury and leisure in this stunning water front property! (id:50886)
H. Featherstone Realty Inc. - 251
668 Cedar Street
Shelburne, Ontario
Situated on a premium corner lot, this 3-bedroom, 4-bathroom former builders model home showcases the sought-after Karlton layout with a host of luxurious upgrades. A welcoming covered porch opens into a grand foyer, where an elegant hardwood staircase with a runner leads to the upper level. The main floor offers walnut hardwood floors, 9' ceilings, a gas fireplace, and pot lights, creating a warm and inviting ambiance. The chefs kitchen features granite countertops, custom cabinetry, a breakfast bar, and premium finishes, while a versatile dining room is perfect for entertaining or could serve as a main-floor office. The upper level is highlighted by a spacious primary suite, complete with hardwood floors, vaulted ceilings, a large window, a walk-in closet, and a luxurious 5-piece ensuite with a soaker tub, separate shower, double vanity, and heated floors. Two additional generously sized bedrooms with hardwood floors and convenient upstairs laundry complete the second level! The finished lower level, with a 3-piece bathroom, secondary laundry hookups, and ample windows, is perfect for an in-law suite or a bright recreation room. Outside, the multi-level deck is ideal for relaxation, offering serene views of the large backyard and surrounding forested area. A custom wood shed adds charm and extra storage, while a double-wide driveway and double garage provide ample parking. **** EXTRAS **** Located close to schools, parks, shopping, and a recreation center, this home perfectly combines luxury, convenience, and tranquility in a highly desirable neighborhood. (id:50886)
Royal LePage Rcr Realty
373373 6th Line
Amaranth, Ontario
Beautiful Custom Home On 2.46 Acres! Meticulously Maintained And Pride Of Ownership Throughout. This Home Is Move-In Ready With High End Finishes! 2 Large Primary Bedrooms (Main Level And Upper Level)! Both Of These Rooms Feature Double Walk-In Closets And Luxurious Spa Like 5Pc Ensuites. Separate Entrance From The Garage To The Large Finished Lower Level (2100 Sq Ft) With Full Bath And rough-in For A Second Kitchen, Large Above Grade Windows! 9Ft Ceilings And Temperature Control On All 3 Levels! Front & Back Yard Is Beautifully And Professionally Landscaped. Large 4 Car Garage Provides Tons Of Storage And Space For Your Cars And Toys! Engineered Hardwood And Pot Lights Throughout! Large Formal Dining Room. Bright And Large Living Room That Could Also Double As An Office Or Another Main Floor Bedroom. The Kitchen Is An Entertainer's Dream! Oversized Quartz Island with sink looking out to the yard, Quartz Counters, Lots Of Cupboards And Double Wall Ovens! Kitchen Overlooks The Family Room with a walkout To the covered Patio And Large Back Yard! In-law or Multigenerational potential with separate entrance from garage. **** EXTRAS **** Rogers High Speed Internet Is Now Available! Great location - Less Than 5 Mins To Hwy 109! 10 Minutes To Orangeville & 45 Minutes To Brampton. High End Geothermal Heat Source Saves $$$ On Your Monthly heating & cooling! (id:50886)
Royal LePage Rcr Realty
2500 Buckhorn Road
Smith-Ennismore-Lakefield, Ontario
Spectacular 200 feet of waterfront with western exposure and stunning sunset views on Chemong Lake. All brick bungalow with over 3,050 sq. ft. of living space, 3 bedrooms on the main floor, 2 baths, sitting on a private 0.90 acre lot surrounded by mature trees and a small creek. Beautifully renovated and updated throughout the home/cottage. Shows 10+! Stunning gourmet kitchen with high end appliances, large 10 foot island and quartz counter tops everywhere. The home features multiple over-sized patio doors walking out to patio and deck overlooking the water and landscaped yard. 37 foot boathouse/garage at the waters edge. (id:50886)
Homelife/miracle Realty Ltd
300g Fourth Avenue
St. Catharines, Ontario
xThis is an exceptional opportunity to own a beautiful property at an attractive price. This penthouse suite offers breathtaking north-facing views of the city, framed by expansive windows. Spanning 1,150 sqft, this spacious unit features a primary bedroom with a luxurious ensuite, including a walk-in shower and walk-in closet. The secondary bedroom is generously sized with a full-sized closet. A second full washroom, complete with a bathtub, adds convenience and comfort.High-end finishes are evident throughout, with luxury plank flooring, custom cabinetry and quartz countertops in both the washrooms and kitchen. The suite is equipped with stainless steel kitchen appliances and in-suite stackable laundry appliances with a sink for added convenience.Situated in an excellent location, directly across from St. Catharines Hospital and just minutes from the 406 and QEW highways. Enjoy close proximity to local shops, restaurants, grocery stores, doctors offices, pharmacies, and public transit. (id:50886)
Exp Realty
192 Cardinal Drive
Woodstock, Ontario
Short term minimum 6 months LEASE (that might be extended on month to month basis at landlord's absolute & sole discretion after completion) Available from 1st week of December/ 2024. Well maintained DETACHED House. Living Room with Hardwood Flooring & POT lights. Eat-in Kitchen with S/S Appliances. 2nd floor has 3 good sized Bedrooms/ 2 FULL Washrooms. Master Bedroom offers 4-pc Ensuite with Standing Shower **** EXTRAS **** 5 mins from Hwy 401 & TOYOTA Plant. Convenient Main floor Laundry. Tenant is responsible for grass cutting & snow removal. (id:50886)
RE/MAX Realty Services Inc.
6175 Barker Street
Niagara Falls, Ontario
Solid Investment Opportunity: This fully rented legal 2.5-storey triplex presents a strong investment opportunity, delivering consistent cash flow with three separate rental units and expansion potential Property Highlights: Unit 1 - Main House: 4 large bedrooms, 2 bathrooms, a spacious kitchen, and a bright living/dining area with decorative fireplace. Second-floor laundry for tenant convenience. Unit 2 - Basement Apartment: Features a separate entrance, updated kitchen, newer 4-piece bath, and 2 large bedrooms Unit 3 - Back Unit: 1-bedroom apartment with an updated kitchen and 3-piece bathroom, suitable for singles or couples. Additional Features: Detached 2.5-Car Garage: This 20x23 ft garage includes hydro and has potential for additional rental income or conversion to an auxiliary unit. Expansion Potential: Consider converting the garage into a fourth unit or building a secondary unit on the existing pad. Recent Upgrades: New furnace (2023), updated plumbing and wiring, some newer windows, and a new roof (2021). Central A/C added in 2018. Prime Location: Conveniently located near the new University of Niagara Falls and just 30 minutes from Niagara College. Close to public transit and local amenities. With all units fully rented, this triplex offers immediate positive cash flow and significant growth potential. Contact us today to discuss this opportunity further or to schedule a viewing **** EXTRAS **** All existing appliances, light fixtures and window coverings, plus furnishings (that do not belong to the tenants) (id:50886)
RE/MAX West Realty Inc.
40 Walker Road Unit# 34
Ingersoll, Ontario
Welcome to Ingersolls newest 2 storey, 3 bedroom luxury townhome rentals .9 foot ceilings on main floor.Private single car garage. 2 piece powderroom on main floor. Modern kitchen with 4 appliances. Quartzcountertops throughout with ceramic backsplash in Kitchen with under cabinet lighting. Large open conceptliving room and dining room with direct patio door access to private outdoor upper deck. Carpeted oakstaircase to second floor which features a large primary bedroom with walk-in closet and 3 piece privateensuite together with a 4 piece shared bathroom and two good sized bedrooms. Dedicated second floorlaundry room with seperte linen closet. Carpet free flooring on main and second floors. High efficiency gasfurnace with central air. Luxury amenities throughout incude:stainless steel kitchen appliances, quartzcountertops, under cabinet lighting, ceramic tile back splash, custom closets and designer light fixtures.Ecobee thermostat. Internal cabling for both Rogers and Bell internet services connection. Owned watersoftener and hot water heater. Unfinished walk out basement to private rear yard. Enjoy the small townatmophere within a well established residential neighbourhood with nearby park, schools and retailamenities. Carefree living! Access to Highway 401 allows for an easy commute to Woodstock (15 minutes)and London (35 minutes). (id:50886)
Citimax Realty Ltd.
40 Walker Road Unit# 35
Ingersoll, Ontario
Welcome to Ingersolls newest 2 storey, 3 bedroom luxury townhome rentals .9 foot ceilings on main floor.Private single car garage. 2 piece powderroom on main floor. Modern kitchen with 4 appliances. Quartzcountertops throughout with ceramic backsplash in Kitchen with under cabinet lighting. Large open conceptliving room and dining room with direct patio door access to private outdoor upper deck. Carpeted oakstaircase to second floor which features a large primary bedroom with walk-in closet and 3 piece privateensuite together with a 4 piece shared bathroom and two good sized bedrooms. Dedicated second floorlaundry room with seperte linen closet. Carpet free flooring on main and second floors. High efficiency gasfurnace with central air. Luxury amenities throughout incude:stainless steel kitchen appliances, quartzcountertops, under cabinet lighting, ceramic tile back splash, custom closets and designer light fixtures.Ecobee thermostat. Internal cabling for both Rogers and Bell internet services connection. Owned watersoftener and hot water heater. Unfinished walk out basement to private rear yard. Enjoy the small townatmophere within a well established residential neighbourhood with nearby park, schools and retailamenities. Carefree living! Access to Highway 401 allows for an easy commute to Woodstock (15 minutes)and London (35 minutes). (id:50886)
Citimax Realty Ltd.
982 King Street E
Hamilton, Ontario
Freshly painted and carpet free 5+2 bedroom home with 2 kitchens. Convenient King Street East location. Walking distance to shopping and steps to public transit. Main level offers kitchen, living and dining spaces plus access to fully fenced rear yard. Rental application requires employment letter, recent paystubs, and complete Equifax credit report. (id:50886)
RE/MAX Escarpment Realty Inc.
98-4 Park Street
Chatham, Ontario
This is one of the finest apartments in town. Tenant would have exclusive access to the 2nd storey plus bonus loft area on the 3rd floor. A spacious foyer/entry hall leads to the gorgeous staircase which branches off to the front and back areas of this exquisite unit. The front area includes an updated kitchen, spacious living room and a study or formal dining room with a breathtaking touret feature. The back area includes a large main bedroom with cheater access to the updated 3 pc bath, a 2nd bedroom, updated 4pc bath and laundry room. The upper floor offers a loft style flex space that could be used as a 3rd bedroom, a 2nd living room or a creative space. Bonuses include a built-in bar area, balcony overlooking the manicured lot, covered porch, 2 dedicated parking spaces and a beautiful front patio. Equipped with washer, dryer, fridge and stove. Utilities are all included!! (id:50886)
Royal LePage Peifer Realty Brokerage
23 - 3290 Carding Mill Trail
Oakville, Ontario
Attention realtors and buyers! Pyramid Variety Store in Oakville's latest development is on the market. Nestled within a bustling new subdivision with low-rise buildings, this store is primed to meet the essential needs of the community. Don't miss your chance to see the potential of this prime location! Book your showing today and discover the convenience and opportunity awaiting at Pyramid Variety Store. (id:50886)
Royal LePage Signature Realty
206 - 65 Via Rosedale Way
Brampton, Ontario
Welcome to this beautiful 2 bedroom 2 bathroom unit in the community of Rosedale Village! The unit has been well kept by the owner. Kitchen Features Stainless Appliances, Backsplash And Breakfast Bar. The house has no carpet, Open concept and a balcony facing the clubhouse. Fantastic Facilities Include A Private 9 Hole Golf Course, Beautiful Club House, I/D Pool, Exercise Room, Tennis/Pickleball Courts, Shuffleboard, Auditorium, Party Rooms And So Much More! Close To 410 & Heart Lake Conservation. Experience this thriving and vibrant community!!! (id:50886)
Homelife Maple Leaf Realty Ltd.
7 - 15 Inlet Mews
Toronto, Ontario
LOCATION, LOCATION, LOCATION. WELCOME TO THIS 2- STOREY BRIGHT & SPACIOUS CONDO TOWNHOUSE SITUATED IN A FRIENDLY NEIGHBORHOOD, CONVENIENTLY LOCATED WITHIN WALKING DISTANCE TO PARKS, SCHOOLS & SHOPS. THE TTC IS JUST A FEW STEPS AWAY. CLOSE TO HIGHWAY AND AMENITIES. MAKING IT EASY TO GO AROUND IN THE GTA. A SPACIOUS OPEN CONCEPT LIVING ROOM WALK OUT TO THE BACKYARD. A DINING AREA THAT IS PERFECT FOR FAMILY GATHERINGS AND ENTERTAINING GUESTS. THIS PROPERTY IS IDEAL FOR FIRST TIME HOME BUYERS. **** EXTRAS **** Upgrades: Laminate floor- July 2024, potlights- July 2024, washroom - July 2024, kitchen 2023, AC 2023, and Furnace 2019, house is freshly painted (id:50886)
RE/MAX Metropolis Realty
1003 - 50 Absolute Avenue
Mississauga, Ontario
Spectacular Location- In The Heart Of Mississauga, Spacious Move-In Ready 1 Bed with Southern Exposure And Panoramic Unobstructed Views Of Lake Ontario, The CN Tower, Mississauga Celebration Square, The open-concept layout allows natural light to flow through large windows. Ensuite Laundry, 1 Parking Spot. Close To Hwys 403,401, Square One, Celebration Sq, Sheridan College, City Transit. **** EXTRAS **** All Electric Fixtures, S/S Fridge, S/S Stove, S/S Dishwasher, White Stackable Washer/Dryer. All Window Coverings (id:50886)
Sam Mcdadi Real Estate Inc.
12 Primula Crescent
Toronto, Ontario
This beautifully renovated upper-level house offers 3 spacious bedroom and 1 modern washroom, designed with stylish upgrades from top to bottom. Located in a prime area, this home is perfect for families and professionals alike. Enjoy the convenience of being steps away from bus stops, schools, a library, parks, and convenience stores everything you need is within reach. With its fresh contemporary finishes and unbeatable location, this property is ready for you to move in and make it Home. (id:50886)
Homelife G1 Realty Inc.
65 Wismer Avenue
Barrie, Ontario
Offer anytime! Affordable living! In-law capable suite with separate entrance! A lovely very bright all-brick bungalow in a desirable location is waiting for you to own it! Friendly neighbourhood. Walk to schools and parks. Minutes to shopping (Georgian Mall, Walmart etc), HWY 400, and a multitude of dining choices, rec center, and more! 2 bedrooms and a 4-piece bath on main floor. Another 2 bedrooms and a 4-piece bath in the basement. Separate entrance at side of house also access from the laundry room to the basement. Year built 2003. Interlock sidewalk to separate entrance and 4 outdoor outlets (2022). Backyard concrete patio (2021). No sidewalk! (id:50886)
Homelife Landmark Realty Inc.
7812 Birch Drive
Ramara, Ontario
Absolutely stunning pristine lot on the Black River. A half acre of wooded paradise with approximately 100 feet fronting on the granite shoreline. This is a fantastic opportunity to build the custom home/cottage of your dreams. Let your imagination soar. Boating, swimming, kayaking, canoeing, paddle boarding, fishing.in this beautiful northern setting. Just 1.5 to 2 hours drive from Toronto. A short drive to Washago and 15 minutes on hwy 11 south to Orillia or north to Gravenhurst. This property is located on a desirable street which is experiencing a bit of a renaissance in recent years. Take advantage of this unspoilt lot offered for sale for the first time in over 50 years. This could be the one you have been waiting for!? (id:50886)
Sutton Group Old Mill Realty Inc.
17 Ronan Crescent
Vaughan, Ontario
Welcome To Your Dream Home In The Heart Of Sonoma Heights! This Stunningly Renovated Townhouse Invites You In With 3 Spacious Bedrooms And 4 Modern Bathrooms-Perfect For A Growing Family. Imagine Endless Possibilities In The Fully Finished Open-Concept Basement, Ideal For Entertaining Or Family Fun. The Chef's Kitchen, Complete With A Large New Sliding Door, Effortlessly Connects To The Rear Yard, Blending Indoor And Outdoor Living Beautifully. Situated On A Charming Family-Friendly Crescent, This Safe And Welcoming Community Is Just A Stone's Throw From Parks, Top-Rated Schools, And All The Conveniences You Could Desire-Grocery Stores, Banks, A Delightful Bakery, Restaurants, Retail Services, And Fitness Options Are Right At Your Fingertips. In Turnkey Condition And Brimming With Warmth And Style, This Updated Home Is Ready For You To Create Cherished Memories. Don't Let This Extraordinary Opportunity Pass You By! **** EXTRAS **** OVER 2000 SQ FT OF LIVING SPACE / ROOF 2019 / FURNACE APPROX 8 YRS OLD / NORTH WINDOWS 2024 / REAR SLIDING DOOR 2024 / WINDOW BLINDS 2024 / UPGRADED LIGHTING & POT LIGHTS / RENOVATED WASHROOMS / RENOVATED KITCHEN & UPDATED APPLIANCES. .. (id:50886)
Psr
688 Tulip Court
Oshawa, Ontario
Stunning brand new lower level studio apartment in Beau Valley!!. Offers a separate entrance, brand new flooring throughout, a new kitchen with an open-concept living area perfect for entertaining. A good size den with a mature exterior, offering privacy and tranquility. Convenient parking space included.Dont miss out on this fantastic opportunity to live in a freshly renovated apartment in a sought-after location! Own Laundry. Close To Schools, The Oshawa Centre, Parks, Public Transit, highway 401 & 407 and all other amenities! Great space for AAA tenants.1600 + utilities. No smoking, vaping, please submit application. Schedule a viewing today! (id:50886)
Right At Home Realty
542 - 151 Dan Leckie Way
Toronto, Ontario
Beautiful 1-Bedroom + Den in high demand Waterfront communities. Balcony looks into courtyard with view of CN Tower. Functional layout with a large laundry room with extra storage space. Close to restaurants, shops, and banks. Steps to TTC and Waterfront, 24-Hr concierge. indoor pool, gym, and yoga room. Close to all amenities. This property comes with one parking and one locker. **** EXTRAS **** ELFs. Fridge, Stove, Dishwasher, Washer, and Dryer. B/I microwave with exhaust range hood (id:50886)
Century 21 Heritage Group Ltd.






