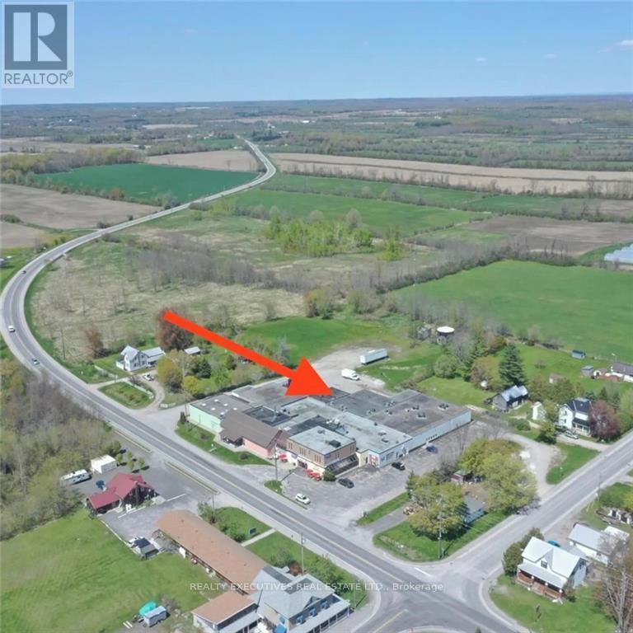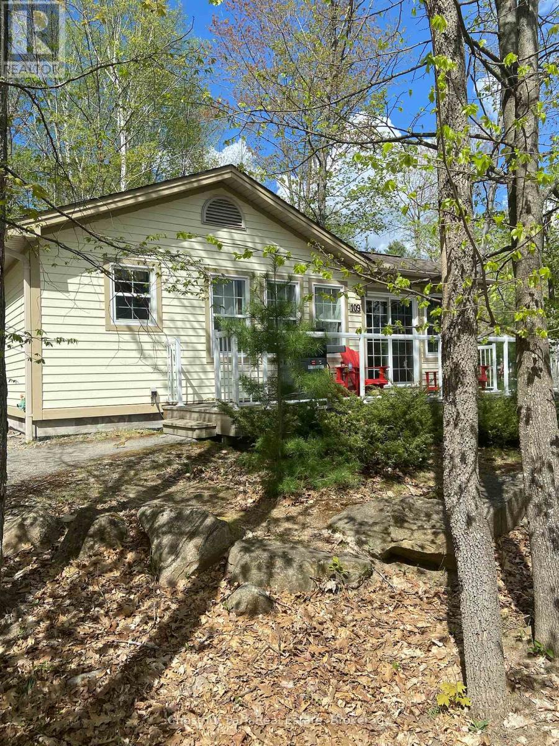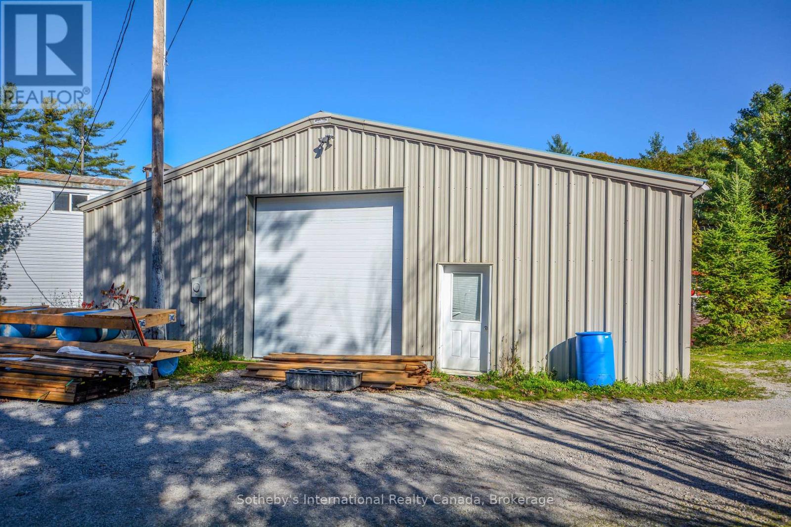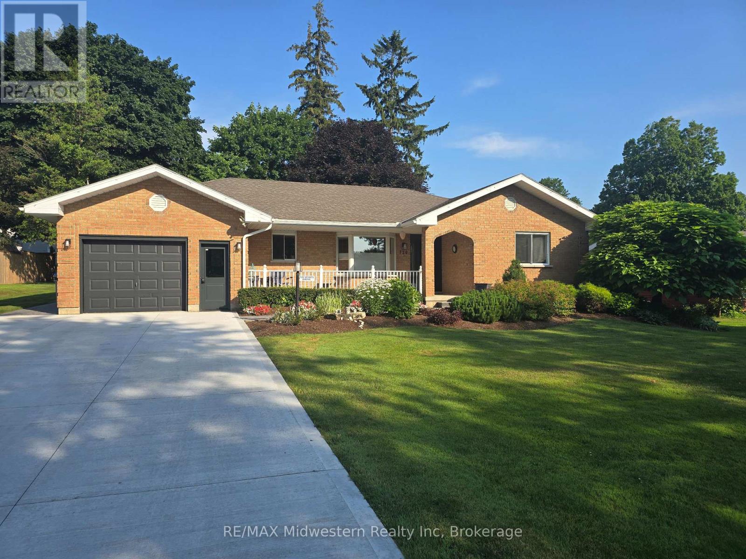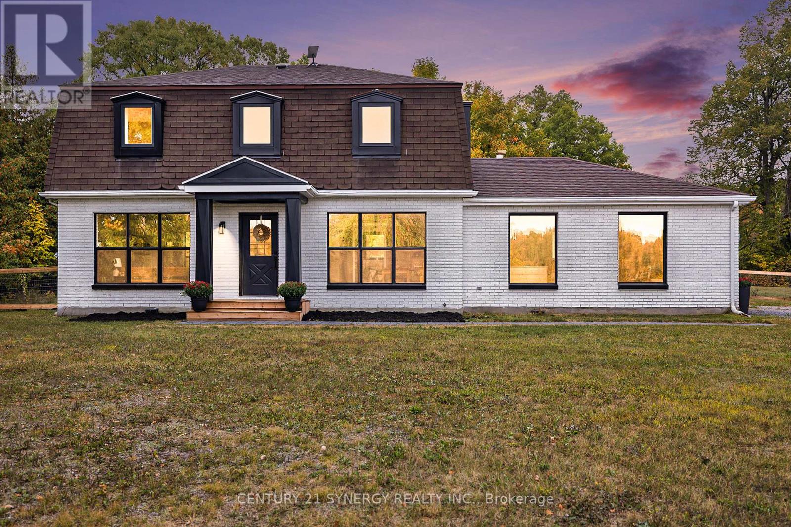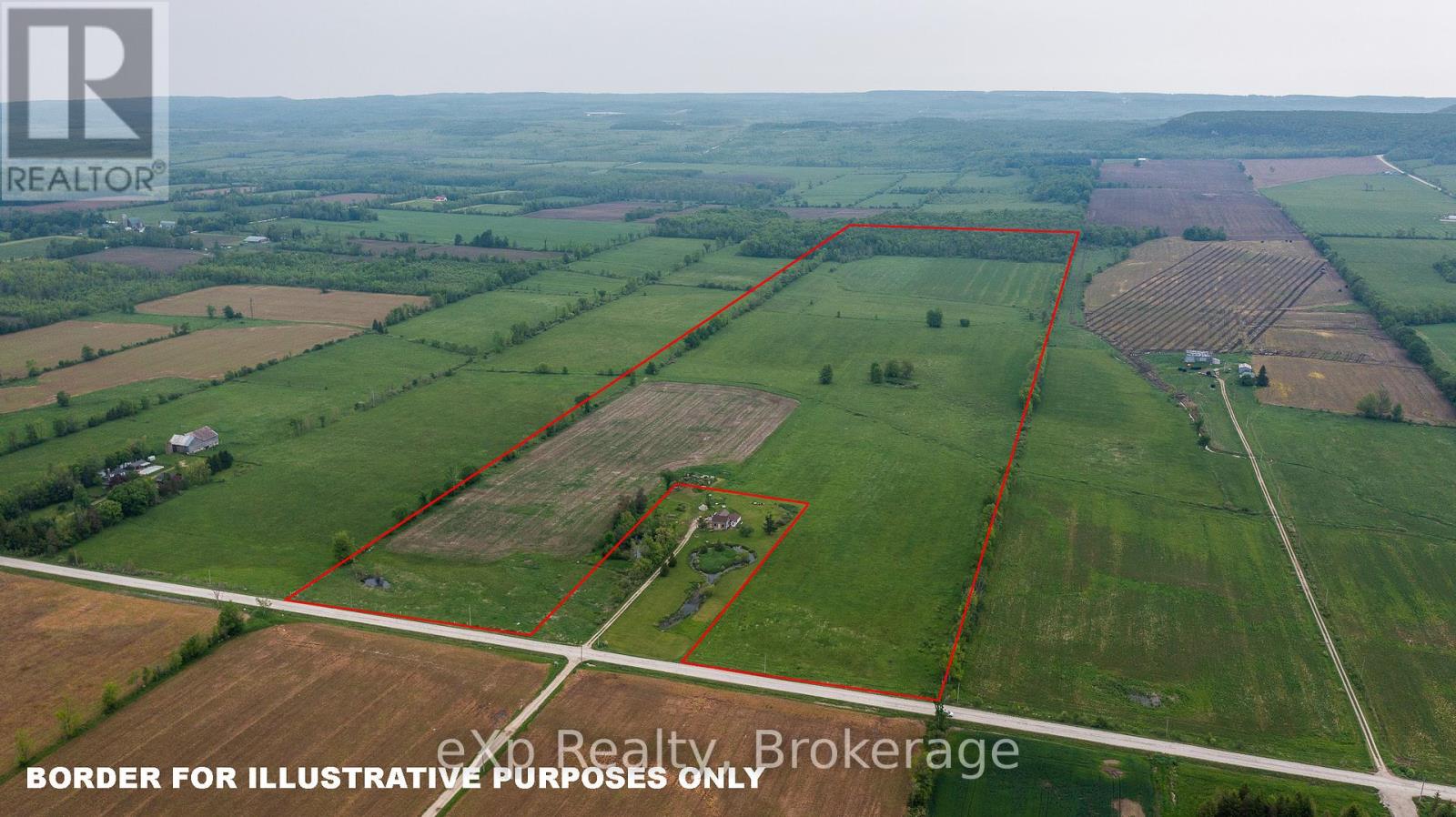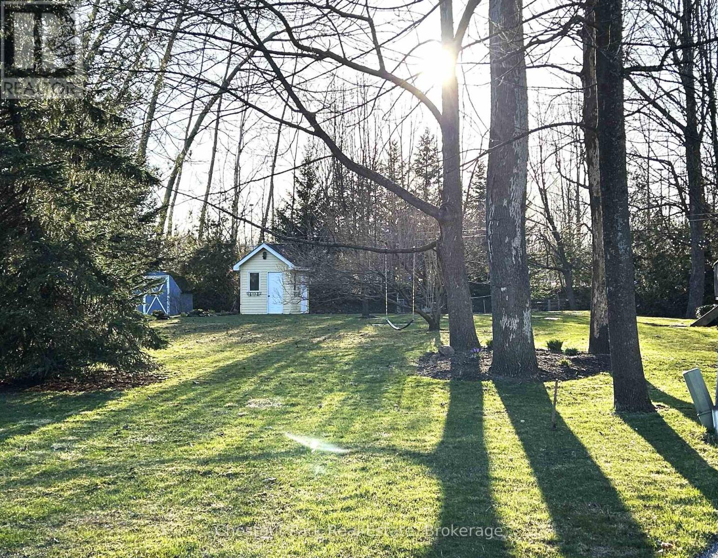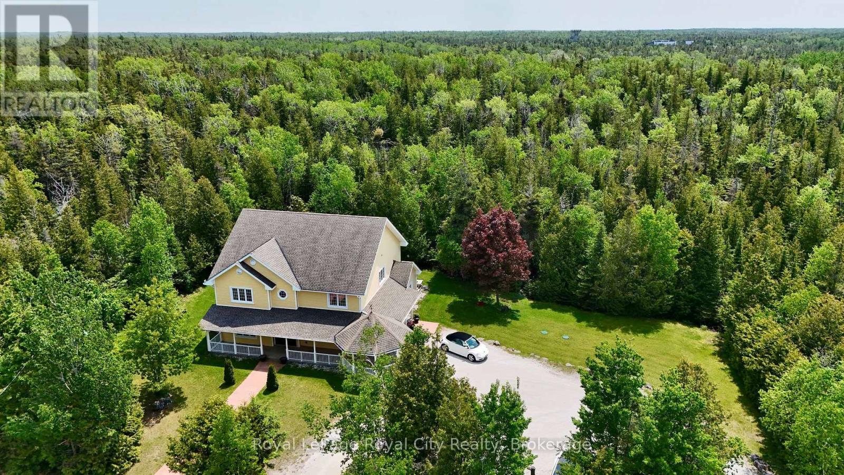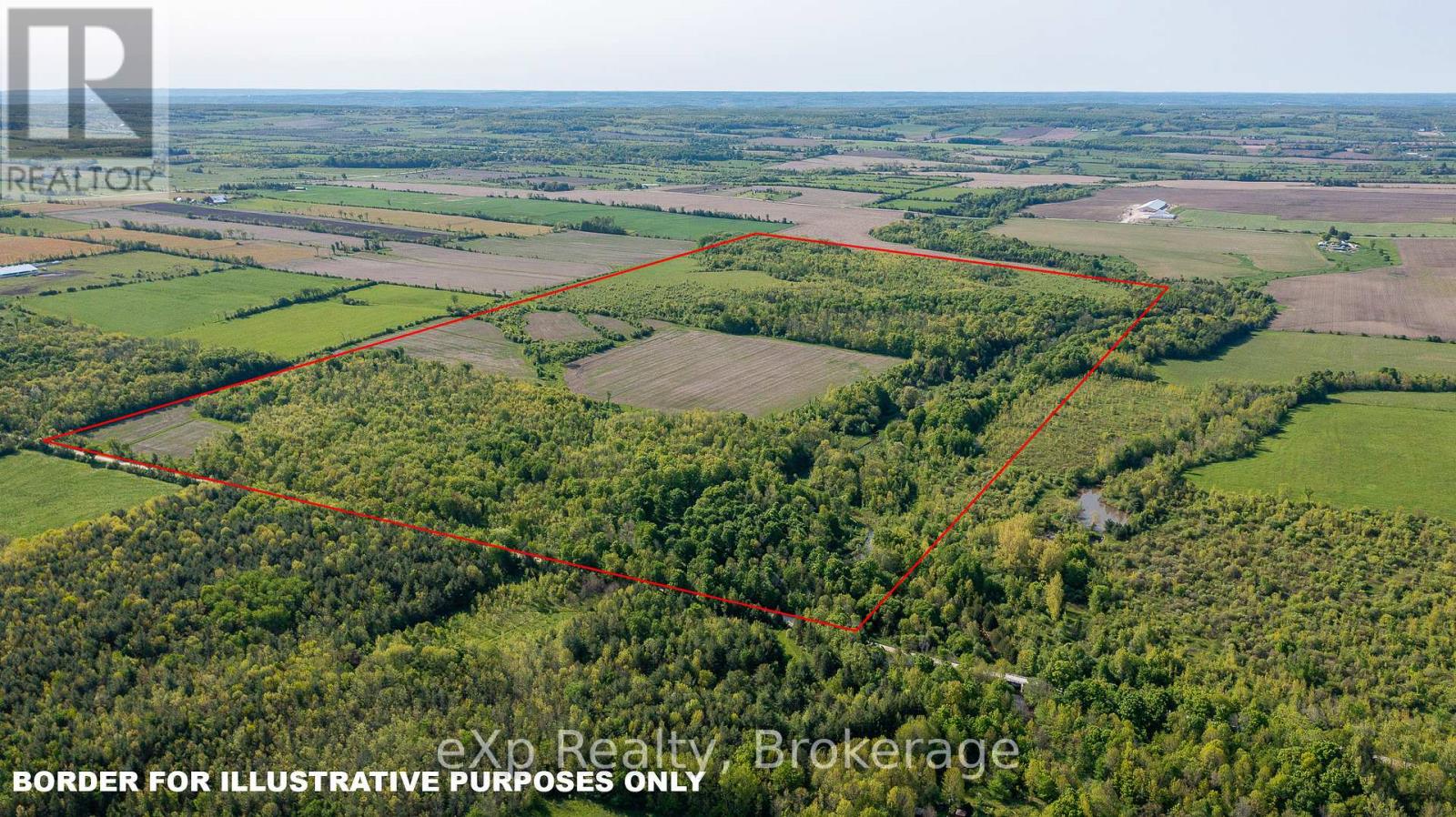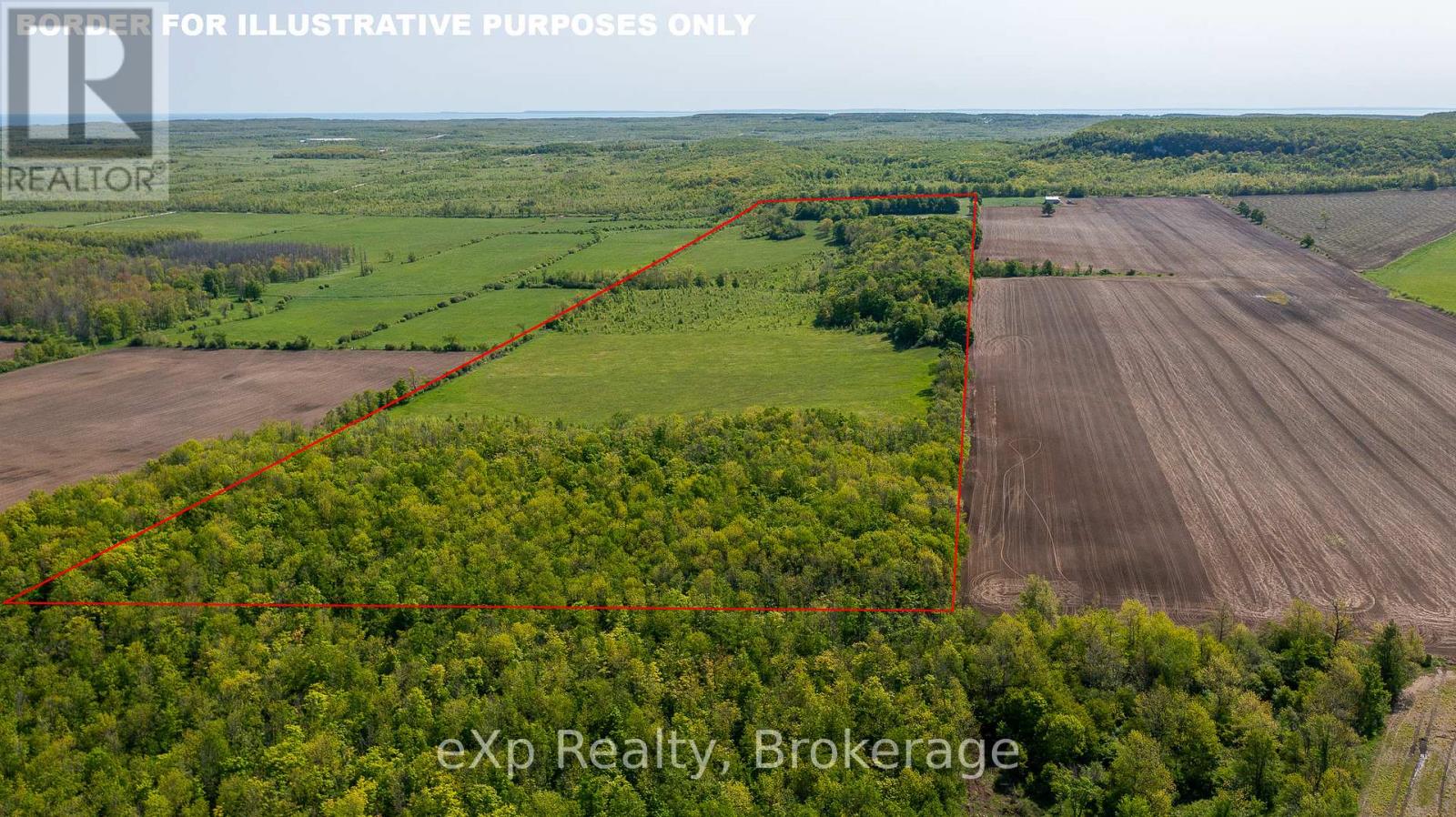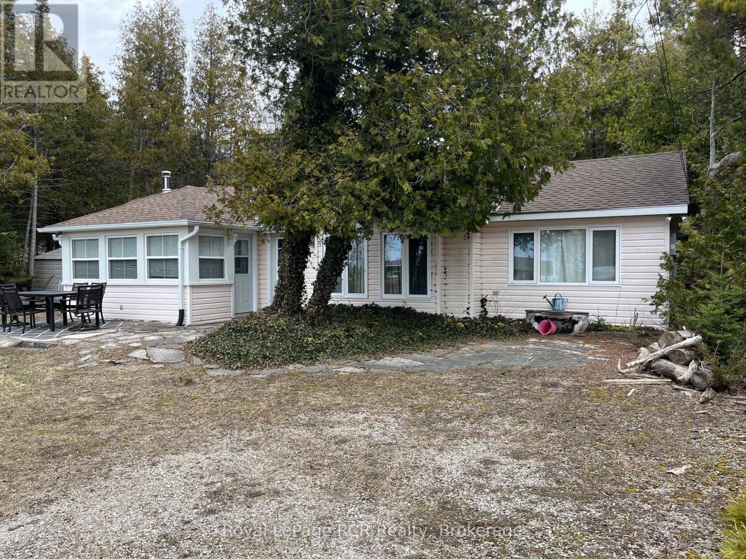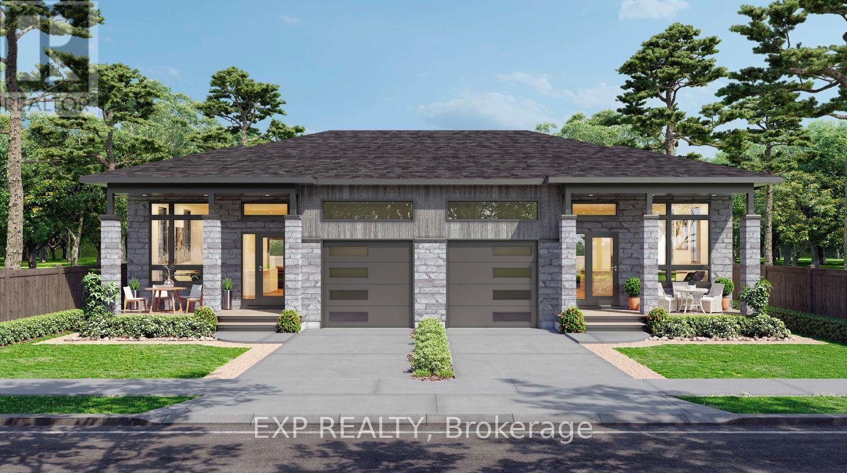1410 511 Street
Drummond/north Elmsley, Ontario
Up to 6000 square feet available for rent in Balderson, ON. The building is zoned commercial and has many options for use including retail, manufacturing, distribution, warehousing and storage. Easy private access into this space with private exterior doors. Tenant pays own Hydro and Internet. Great place to set up a business. Lots of parking and directly located off Highway 511. Long term lease available. (id:50886)
Realty Executives Real Estate Ltd
1052 Rat Bay Rd 109-1 Road
Lake Of Bays, Ontario
Blue Water Acres fractional ownership resort has almost 50 acres of Muskoka paradise and 300 feet of south facing frontage on Lake of Bays. This is NOT a timeshare but some think it is similar. You would own a 1/10thshare of the cottage that you buy and that gives you 5 weeks of use/year. Algonquin cottage 109 has enough parking for up to 5 cars. Ownership also includes a share in the entire complex. This gives you the right to use the cottage Interval that you buy for five weeks per year: one core summer week plus 4 more floating weeks in the other seasons. 109 Algonquin is a 2 bedroom, 2 bathroom cottage. The Muskoka Room is fully insulated for year-round comfort. Facilities include an indoor swimming pool, whirlpool, sauna, games room, fitness room, activity centre, gorgeous sandy beach with shallow water ideal for kids, great swimming, kayaks, canoes, paddleboats, skating rink, tennis court, playground, and walking trails. You can moor your boat for your weeks during boating season. Check-in is on Fridays at 4 p.m. ANNUAL 2025 maintenance fee for 109 Algonquin cottage PER OWNER is $5026 + HST. Core week 1 for this cottage starts on Friday, June 20 and the other 4 weeks for 2025 start(ed) on Feb. 21, May 30, October 17, December 12/25. Ask for the schedule for the coming years, the floating weeks change each year. There is a main floor laundry in the Algonquin cottage. There is NO HST on resales. All cottages are PET-FREE and Smoke-free. Ask Listing Agent for details about fractional ownerships and what the annual maintenance fee covers. Interior photos are of a similar unit but not the exact unit. All furnishings are identical. (id:50886)
Chestnut Park Real Estate
827 Go Home Lake Road
Georgian Bay, Ontario
Excellent opportunity for a Marine Mechanic to have a great business on a very busy and popular boat access lake. Rent this workshop within Go Home Lake Marina and be the sole mechanic for the Marina. Go Home Lake Marina has over 200 clients & will refer their clients needing assistance directly to you for repair, maintenance, parts, winterization, shrink wrapping and summarization of their boats. The Marina will not ask for any fees, overrides or other payments other than the monthly lease cost. All the Marina asks in return is for to provide good quality service to their clients at a reasonable service rate. The 44' x 23' 6 Workshop has 12' wide x 12' high bay door so no problem taking larger boats or boats with towers. The Workshop is all steel & insulated. Water can be added easily from the lake beside the Workshop. By adding a propane furnace the Workshop can be heated year-round so that the business can be expanded to include snowmobile & ATV service and repair, both very popular in the area. There is a boat ramp for launching and a slip next to the Workshop for working on and testing boats in the water. Go Home Lake has two Marina's and approx. 430 cottages providing opportunities for additional business beyond Go Home Lake Marina itself. Being located close to highway 400 also provides an excellent opportunity to bring in additional clients from other area lakes as well. The Marina will allow the storage of boats for the winter but will either charge the client directly or bill through you for this winter storage. Do not miss out on this opportunity to expand your business or start up a new business on this popular lake in Muskoka. (id:50886)
Sotheby's International Realty Canada
720 Sports Drive
Huron East, Ontario
This is the first time this custom built home has been offered for sale. The location is ideal for an active family being a short walk to the Rec complex, pool, ball diamond, soccer fields, and conservation dam and park. This well kept home offers 3 bedrooms, 3 baths and a mostly finished basement with a spacious Rec room, office and crafts room. Many updates including, roof, exterior doors, stamped concrete patio and walks, plus Trusscore in the garage. The large concrete drive holds 4 cars easily. (id:50886)
RE/MAX Midwestern Realty Inc
2516 Waba Road
Mississippi Mills, Ontario
Welcome to your own private retreat in the heart of Mississippi Mills! This light-filled 4-bedroom, 2-bathroom home is set on 7 acres of peaceful countryside, offering the perfect blend of space, style, and convenience. Inside, the home flows beautifully with a formal dining room and a massive living room ideal for gatherings with family and friends. The stylish kitchen, refreshed in 2023 with quartz countertops and stainless steel appliances, pairs perfectly with the updated bathrooms and brand-new windows. The heated sunroom at the back of the home provides a cozy spot to relax year-round while enjoying the views of your private oasis with no rear neighbours. Upstairs, you'll find a peaceful space with four generously sized bedrooms and a full 4-piece bathroom, making it the perfect retreat for the whole family. In 2025, even more thoughtful updates were completed, including a fenced backyard, new central air, upgraded electrical panel, water softener, and reverse osmosis system. The basement offers high ceilings and is ready to be finished, giving you the opportunity to create the extra living space you've been dreaming of whether that's a rec room, home gym, office, or guest suite. Adding to the appeal, this property includes an attached 2-car garage with direct access to the basement, plus a detached garage/workshop with its own overhead door perfect for hobbyists, extra storage, or a special vehicle. Located just minutes from the charming Village of Pakenham, you'll enjoy local shops, dining, and everyday essentials. Arnprior is only 10 minutes away, while Kanata and Carleton Place are an easy 30-minute drive. This isn't just a home it's a lifestyle. Come experience the charm, space, and privacy of Mississippi Mills. Book your showing today and see all that this incredible property has to offer! (id:50886)
Century 21 Synergy Realty Inc.
Ptlt 29 Concession Rd 2 N
Meaford, Ontario
Discover this excellent 97.56-acre level farm located on Concession 2 in the Municipality of Meaford. With approximately 80 acres cleared and currently used for a mix of cash crops and hay, this productive property offers strong agricultural potential. The remaining acreage features a beautiful stand of hardwood bush at the back, adding natural appeal and privacy. Additional features include some ditching and a small watering hole. Whether you're looking to expand your farming operation, invest in quality land, or build your dream home in the countryside, this property presents a fantastic opportunity. (id:50886)
Exp Realty
13 Pollard Drive
Meaford, Ontario
Welcome to the charming and highly sought-after Beachvale neighbourhood-an established, peaceful, and well-maintained community in Meaford. This spacious, deep lot offers the perfect setting to build your dream family or retirement home. Ideally located on the east side of Meaford, the property is within walking distance to the stunning shores of Georgian Bay, Memorial Park with its beach, scenic walking trails, and family-friendly playgrounds. The Georgian trail system offers bike trails from Meaford to Collingwood. Downtown offers the new Meaford Community School, the Meaford Hospital, shopping, boutique shops, restaurants, beautiful public library and the wonderful Meaford Hall, which provides theatre, entertainment, art shows and more, are all just a few moments away. The dry, flat, well treed lot is a perfect spot to consider making your home. Lifestyle doesn't get better if you like to swim, hike, bike, sail, golf, ski, play pickle ball or tennis or get out on the bay boating or sup boarding. All services at the lot line. The 55 ft. frontage by 244 ft deep property comes with a shed on cement slab waiting for you to get started. Approximately a 15-minute drive to Thornbury, 25 min. to Blue Mountain Village, 35 minutes to Collingwood, 15 minutes to Beaver Valley. Don't forget the apple orchards, local markets and wonderful local activities. So much to discover in this great Town. Escape the hustle and bustle embrace a lifestyle surrounded by nature, community, and tranquility in Meaford. (id:50886)
Chestnut Park Real Estate
13 Elgin Street
Northern Bruce Peninsula, Ontario
Welcome to 13 Elgin Street; Welcome to Comfort, Space & Coastal Charm. Tucked in the heart of Tobermory, just steps from the harbour, shops, and restaurants, this spacious home offers over 3200 sqft of living space, perfect for year-round living, family getaways, or hosting guests in one of Ontario's most beloved destinations. With 5 bedrooms and 2.5 bathrooms, theres room for everyone. The main floor features a large primary suite with a walk-in closet and a spa-like ensuite complete with a jetted tub. Upstairs, two massive bedrooms also offer oversized walk-in closets, creating flexibility for family, work-from-home setups, or extra sleeping quarters. The custom kitchen is a stand out thoughtfully designed with unique features and clever touches that make daily life and entertaining a pleasure. Built slab on grade with in-floor heating on the main level and a forced air furnace upstairs, the home is comfortable and efficient year-round. Outside your door, enjoy everything Tobermory has to offer. Wander down to Little Tub Harbour, explore nearby trails and national parks, or spend your days kayaking, shopping, or just soaking in the views. This is more than a home, its a lifestyle rooted in natural beauty, fresh air, and a sense of calm that only the Bruce Peninsula can provide. (id:50886)
Royal LePage Royal City Realty
E 1/2 Lt 29-30 Con 4; Sideroad 30
Meaford, Ontario
Incredible 200-Acre Property with Creek Frontage Near Owen Sound! Don't miss this rare opportunity to own 200 acres of scenic, off-the-beaten-path land featuring the picturesque Waterton Creek winding through the property. This diverse landscape offers a mix of cash-cropped farmland, open pasture, and mature woodlands perfect for a variety of uses. Located just minutes from Coffin Ridge and less than 15 minutes to Owen Sound, this property is ideally situated for both convenience and seclusion. A cleared trail off the sideroad leads you through the woods to a serene riverfront spot ideal for picnics, fishing, or simply relaxing in nature. Explore the beautiful mix of hardwood and softwood forest, perfect for hiking or outdoor adventure. With low property taxes of $1430, this land offers exceptional value and potential. Whether you're looking for a long-term investment, a site for your dream off-grid build, or a peaceful weekend getaway, this property checks all the boxes. Additional farm holding potential adds even more versatility to this unique offering. (id:50886)
Exp Realty
Ptlt 29 Con 1s, St. Vincent-Sydenham Townline
Meaford, Ontario
A beautiful 100-acre property offering a mix of open land, bush, and even a waterfall perfect for those seeking nature, privacy, and versatility. With approximately 57 acres cleared across several fields, the remainder is wooded, providing a peaceful and scenic backdrop. Located on a quiet seasonal road, this property is ideal as a farm addition, recreational retreat, or hunt camp. Bee hives are currently on-site, adding to its charm and potential. A must-see to truly appreciate the natural beauty and unique features of this stunning piece of land. (id:50886)
Exp Realty
1371 2nd Avenue S
Native Leased Lands, Ontario
Looking for a great family cottage this could be what your looking for! This four bedroom two bath cottage is directly across the road from one the best sand beaches in Sauble Beach Frenchman's Bay. This cottage comes fully furnished inside and out all you have to do is start having fun. The lease is $5800.00 yearly and the lease expires April 30th 2031. Service fees are $1200.00 a year. (id:50886)
Royal LePage Rcr Realty
39 Hughes Circle
Casselman, Ontario
Downsize with affordable luxury - The CLO model by SMB Homes. A stylish 1 bedroom semi-detached bungalow with 1,060 sq. ft. of open living space, modern finishes and abundant natural light. Optional finished basement adds flexibility for guests or hobbies. A perfect low-maintenance home designed for downsizers seeking comfort, style and convenience in a beautiful, natural and peaceful location. This open-concept design features a concrete party wall for soundproofing, 42" kitchen cabinets to the ceiling, a chimney hood fan, subway tile backsplash, puck lights under the kitchen upper cabinets, and a sleek electric fireplace. Additionnal highlights include a 3-piece basement bathroom rough-in and an oversize rear deck, perfect for outdoor living. Municipal taxes have not yet been assessed. (id:50886)
Exp Realty

