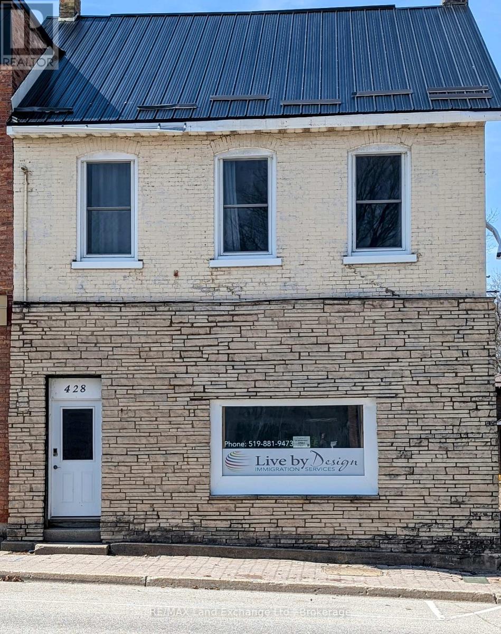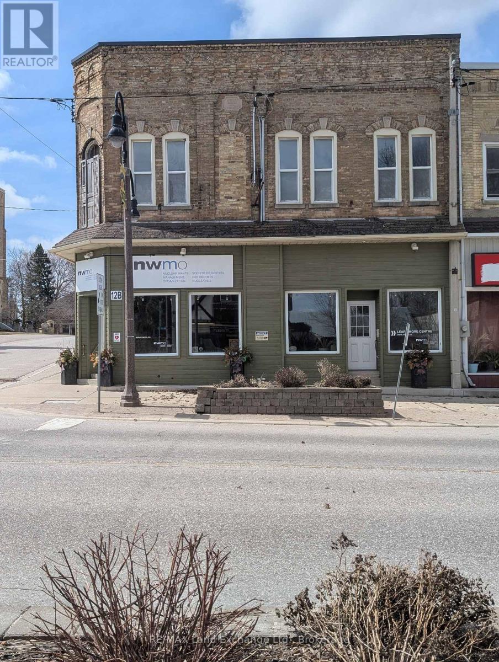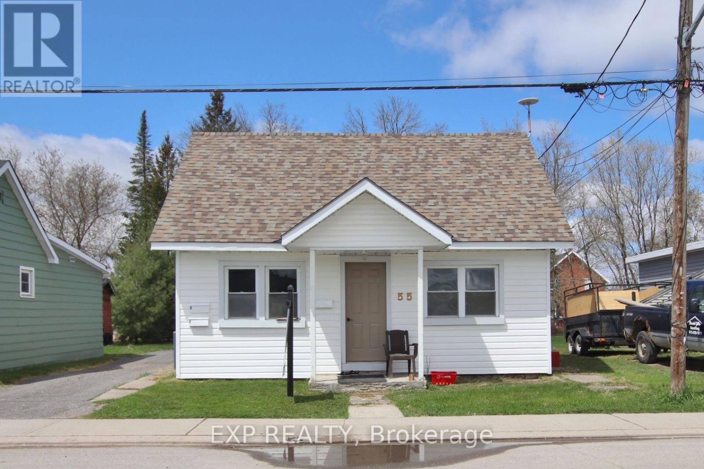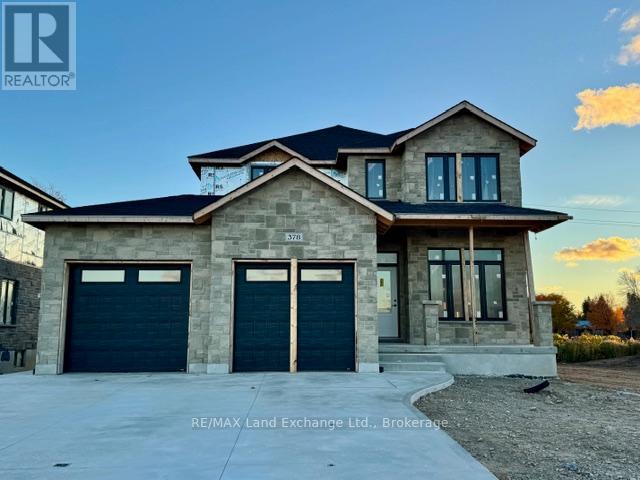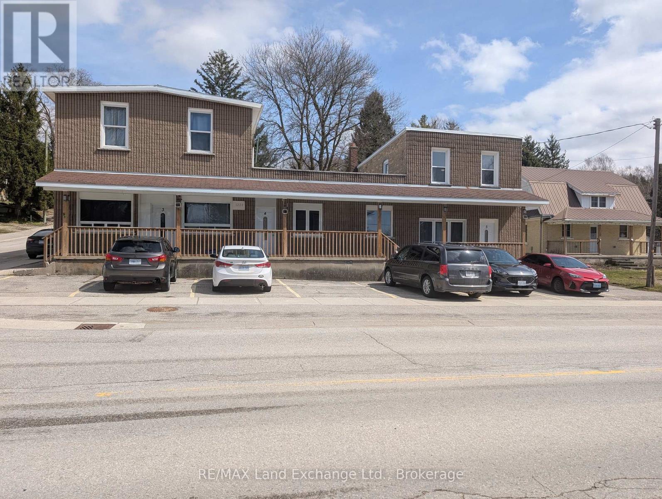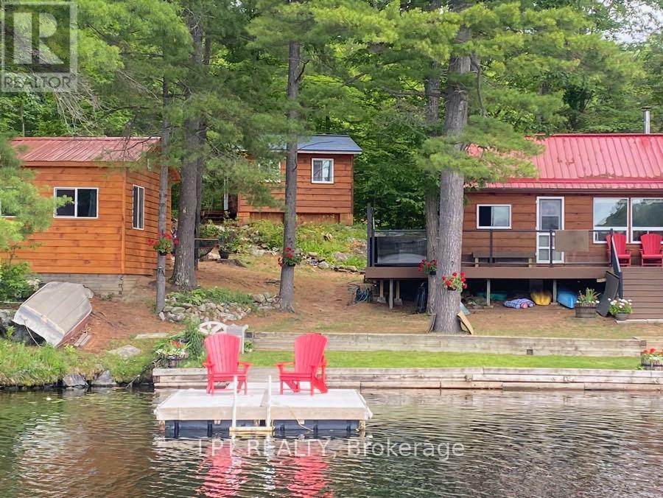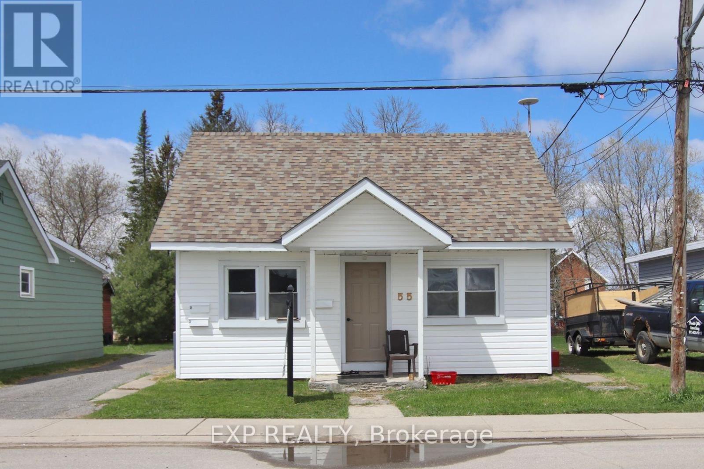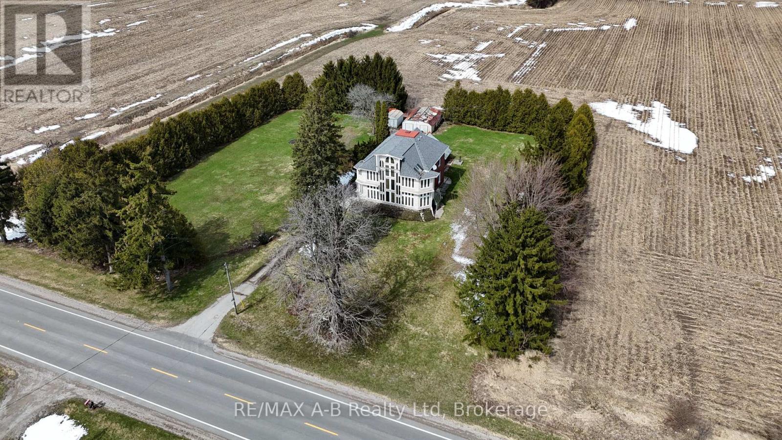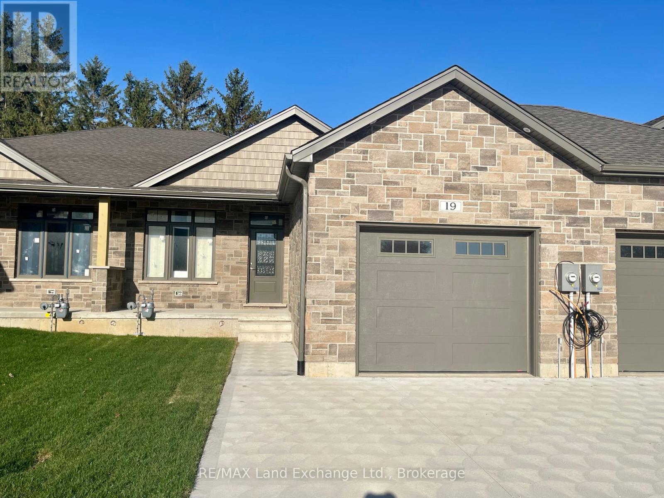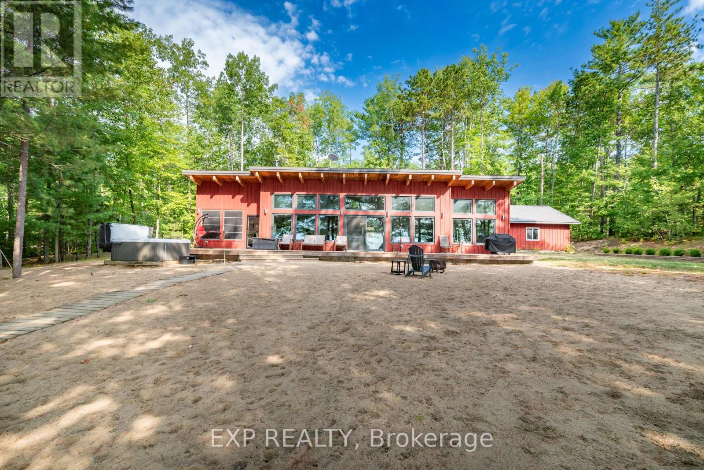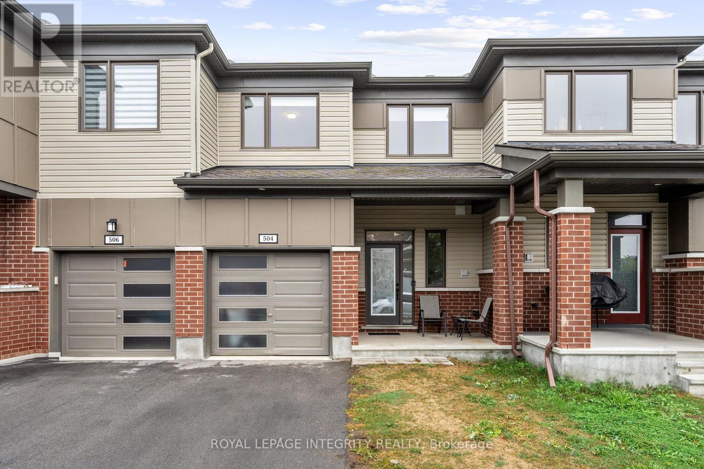1742 Longwoods Road N
Southwest Middlesex, Ontario
This commercial property has a lot of potential. It is located between London and Chatham. It is zoned C2. A list of potential uses is in the documents section. The property has municipal water, sewers', and natural gas. The solid building can be renovated or torn down for your own needs. Contact the listing agent to view the property. **EXTRAS** none (id:50886)
Blue Forest Realty Inc.
428 Queen Street S
Arran-Elderslie, Ontario
Great investment! Turnkey mixed use property, zoned C1 in the ever growing hamlet of Paisley with Bruce Power just 20 minutes away. Newly renovated in 2022-23. Upgraded electrical and plumbing. New appliances, kitchens, bathrooms, Steel roof. Small office on lower level with 2 pc bathroom Large storage room in back. Large yard. 10 or more parking spaces. 2 x 2 bedrooms, 1 x1 bedroom and office on ground floor. (id:50886)
RE/MAX Land Exchange Ltd.
12 Clinton Street S
South Bruce, Ontario
Turn key investment property with large office and 2 big apts above. One with 5 bedrooms, 2 bathrooms (could be a rooming house) and 1 huge 2 bedroom. All updated in past 2 years, new electrical, plumbing, floors, kitchens, bathrooms. (id:50886)
RE/MAX Land Exchange Ltd.
55 Ida Street S
Arnprior, Ontario
Fantastic Investment Opportunity on an Oversized Lot in Central Arnprior! This income-generating triplex features three fully self-contained units, all occupied by long-term tenants, and brings in monthly rental income exceeding $2,000. Each unit has its own gas meter, allowing for potential future upgrades or individualized billing. Current rental breakdown: two 1-bedroom units generating $1,376/month combined, and one 2bedroom unit earning $721/month. The property has seen recent updates, including siding and roof. Unit 1 has been fully modernized with updated flooring, a new kitchen, and a refreshed bathroom. Hot water tanks are owned no rental contracts to assume. Whether you're a first-time investor or expanding your portfolio, this is a solid opportunity at an accessible price point in a growing community. These images were captured earlier in the current tenancy and do not represent the property's present state. (id:50886)
Exp Realty
378 Frances Street
Saugeen Shores, Ontario
This 2311 sqft 4 bedroom is currently under construction at 378 Frances Street in Port Elgin. The main floor features a den right inside the front door for those working from home; a large kitchen with 7ft island and walk in pantry measuring 6 x 4'10, covered 14'6 x 10 deck providing shade from the sunny southern exposure, living room with gas fireplace, powder room and dining area. Upstairs there are 4 spacious bedrooms a 5pc main bath with a separate shower / toilet room, luxury primary with a 5pc ensuite including tiled shower, soaker tub & 2 sinks and a walk-in closet. The basement is unfinished but finishing options are available. For an additional $40,000 it will be finished to include a family room, 1 or 2 bedrooms (your choice) and full bath. Option 2 is a legal separate secondary suite with separate kitchen and entrance for $85,000. HST is included in the list price provided the Buyer qualifies for the rebate and assigns it to the Builder on closing. Prices subject to change without notice. (id:50886)
RE/MAX Land Exchange Ltd.
1220 Bruce Road 12 Road
South Bruce, Ontario
Investment property 7.98 Cap Rate. 5 apartments. Completely modernized 5 years ago. Natural gas heat, Municipal sewers. Laundry on sight. A1 tenants. 1- 1 bedroom, 1-3 bedroom and 3- 2 bedrooms (id:50886)
RE/MAX Land Exchange Ltd.
385 Porcupine Way
Lanark Highlands, Ontario
Beautifully Upgraded Cottage in an Exclusive, Private Setting Uniquely situated in a very scenic, desirable location on Patterson Lake just over one hour from Ottawa. Property comes with contents as listed in the inclusions as well as fully furnished Cottage, two fully furnished Guest Cabins, two Storage Sheds, and two Wood splitting stations. Many upgrades include a New Guest Cabin in 2023, New Roof on Guest Cabin 2 in 2019, New Laminate Floor and Steps on Guest Cabin 2 in 2017, New wrap around PVC Deck, with Lighting, Railings and Stairs in 2019, New Knotty Pine Floors in the main cottage and baseboards in 2009, New main cottage windows in 2008, New dock with Flo thru deck in 2012, Retaining Wall repaired with steps installed in 2023, New flagstone Firepit installed in 2022, Entire property landscaped by Dutch Landscaping including planters, plants, river stone steps, and flag stone flower beds in 2019, Refaced and stained both wood sheds in 2017, New steel roof on the main cabin and guest cabin 2 in 2018. Approximately $143,500.00 in improvements and upgrades since 2008. Don't miss your opportunity to get this fantastic turn key property! (id:50886)
Lpt Realty
55 Ida Street S
Arnprior, Ontario
Fantastic Investment Opportunity on an Oversized Lot in Central Arnprior! This income-generating triplex features three fully self-contained units, all occupied by long-term tenants, and brings in monthly rental income exceeding $2,000. Each unit has its own gas meter, allowing for potential future upgrades or individualized billing. Current rental breakdown: two 1-bedroom units generating $1,376/month combined, and one 2-bedroom unit earning $721/month. The property has seen recent updates, including siding and roof. Unit 1 has been fully modernized with updated flooring, a new kitchen, and a refreshed bathroom. Hot water tanks are owned no rental contracts to assume. Whether you're a first-time investor or expanding your portfolio, this is a solid opportunity at an accessible price point in a growing community. These images were captured earlier in the current tenancy and do not represent the property's present state. (id:50886)
Exp Realty
5380 Perth Line 8
Perth South, Ontario
Welcome to this private 1.1-acre country property, located on a paved road just East of Kirkton and only 10 minutes to St. Marys. Offering a peaceful rural setting, this home combines charm, space, and potential. Various updates have already been completed, including windows and doors (2019), 4 electric heat pumps and more, giving you a strong head start toward completing the owners vision or adding your own touches. With ample square footage, there's room to grow, renovate, or reimagine the space to suit your needs. The expansive lot provides plenty of space for outdoor living, gardens, or the possibility of adding a shop or detached garage. If you are looking to move to the country at an affordable price, come view this home and start enjoying all the privacy and space that rural living has to offer. Click on the virtual tour link, view the floor plans, photos, layout and YouTube link and then call your REALTOR to schedule your private viewing of this great property! (id:50886)
RE/MAX A-B Realty Ltd
19 Nyah Court
Kincardine, Ontario
1175 sqft Freehold townhome at 19 Nyah Court in Tiverton, featuring an open concept kitchen, dining, living room with gas fireplace; walkout to partially covered 12 x 11'2 deck; primary bedroom with 4pc ensuite and walk-in closet, laundry / 2pc powder room. The walkout basement is finished and includes a family room, 3pc bath, bedroom, den and storage / utility room. HST is included in the list price provide the Buyer qualifies for the rebate and assigns it to the Builder on closing. Interior colour selections maybe available for those that act early. Exterior will feature a sodded yard. Standard interior features include 9ft ceilings, hardwood and ceramic throughout the main floor, and Quartz counter tops in the kitchen. Prices are subject to change without notice. (id:50886)
RE/MAX Land Exchange Ltd.
332 Lachlan Lane
Whitewater Region, Ontario
Nestled along the picturesque shores of the Ottawa River, this delightful property offers the perfect blend of rustic charm and modern comfort. Large windows frame breathtaking river views, ensuring youre always just a glance away from nature's beauty. The cozy living room is perfect for relaxing after a day of exploring, while the modern kitchen, complete with sleek countertops and ample storage, is ideal for preparing meals to be enjoyed in the adjacent dining area. Whether you're entertaining family or unwinding with loved ones, this open-concept space provides the flexibility to create memories. Step outside and you're greeted by your very own sandy beach, offering a peaceful retreat and the perfect spot for summer activities. Enjoy leisurely walks along the water's edge, paddleboarding, or simply soaking in the serene surroundings. The backyard provides ample space for outdoor dining, barbecues, or simply enjoying the stunning sunsets over the river. With 2 bedrooms, 2 bathrooms, a spacious sunroom and a separate guest cabin, this home offers comfort and convenience, all while being just moments away from the tranquility of the water. Whether you're looking for a seasonal getaway or a year-round retreat, this Ottawa River gem offers the perfect balance of relaxation and recreation.Dont miss out on the chance to own your piece of paradise. Additionnal features include : high ceilings, radiant floor heating, rear deck. Schedule a viewing today and imagine your life at the water's edge! (id:50886)
Exp Realty
504 Flagstaff Drive
Ottawa, Ontario
Welcome to 504 Flagstaff Drive, a beautifully designed 'Mattamy Homes Fir Model'. Built in 2022, this modern 3-bedroom, 2.5-bathroom home offers a thoughtful layout and stylish finishes throughout.The open-concept main level features hardwood flooring, a bright living and dining area, and a kitchen designed for both function and style. The kitchen comes with granite countertops, an island with seating, stainless steel appliances, and ample cabinetry, creating a welcoming space for everyday living. Upstairs, the spacious primary bedroom includes a walk-in closet and a private 3-piece ensuite. Two additional bedrooms are generous in size and share a full bathroom. Half Moon Bay is known for its family-friendly atmosphere, green spaces, schools, and easy access to shopping, dining, and public transit. With its balance of comfort, functionality, and location, this property is move-in ready and an excellent opportunity for those seeking a newer home in a growing community. Dont miss your chance to call this beautiful house your next home. (id:50886)
Royal LePage Integrity Realty


