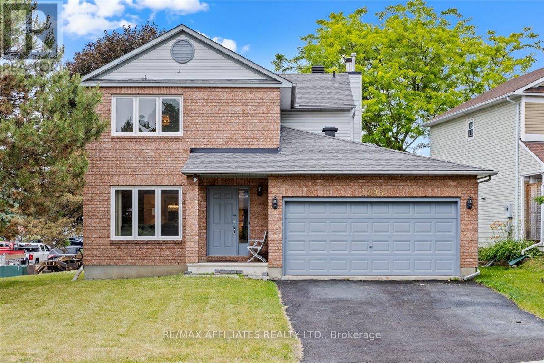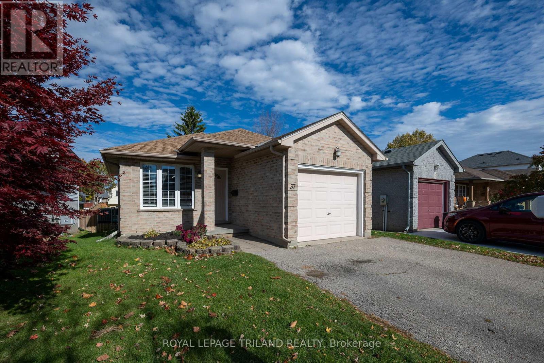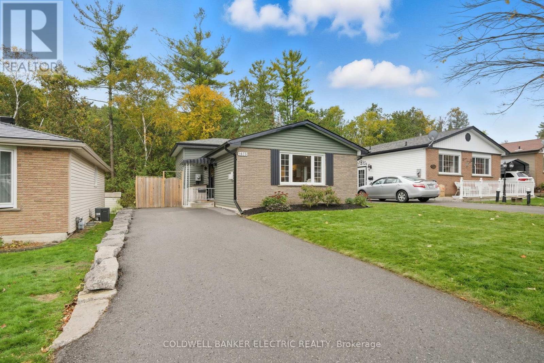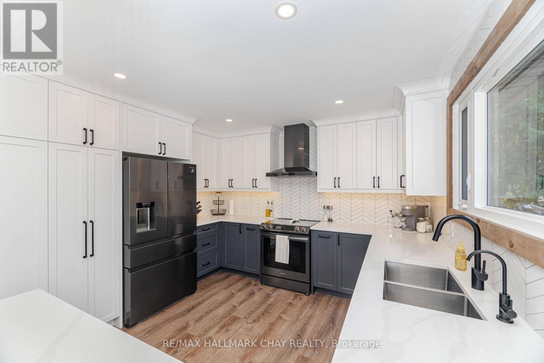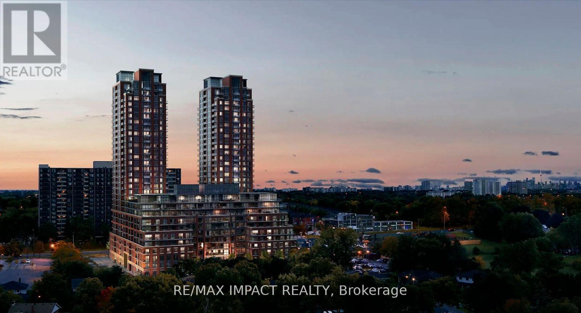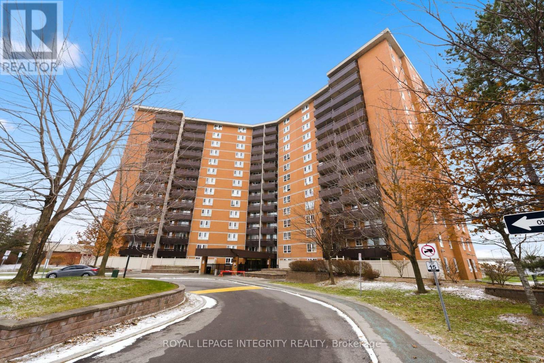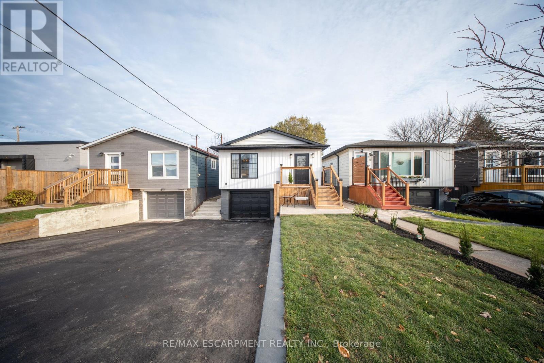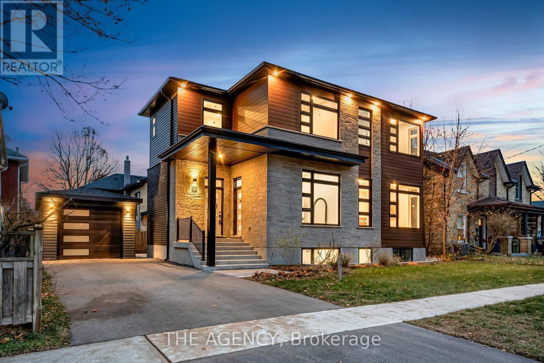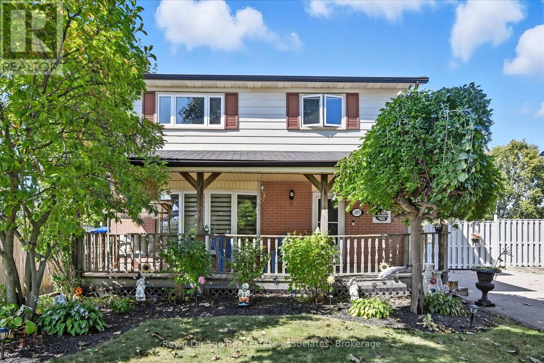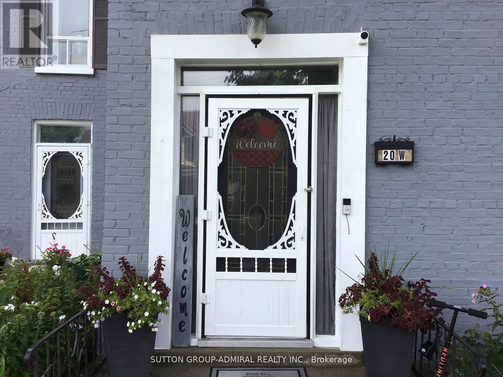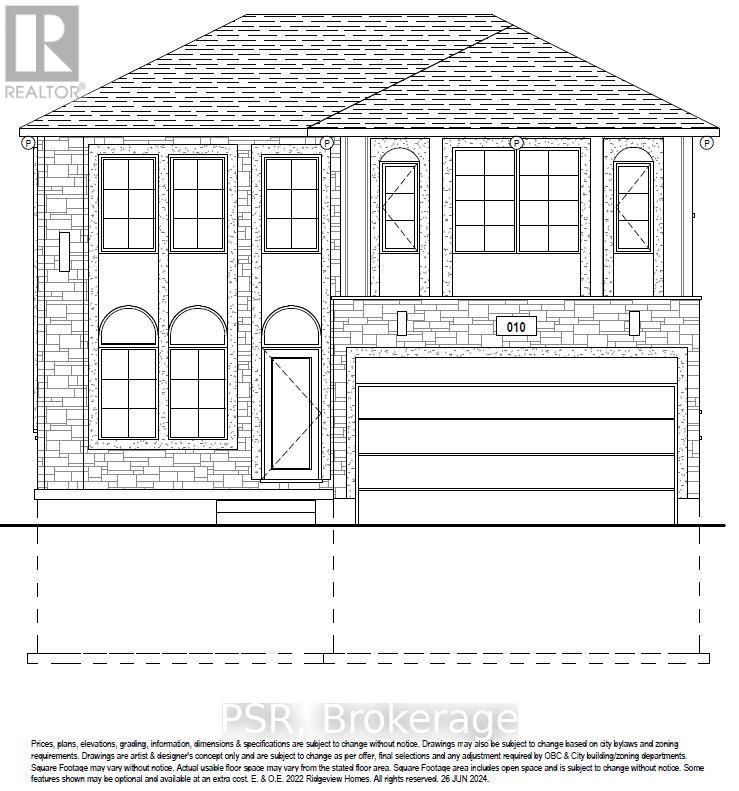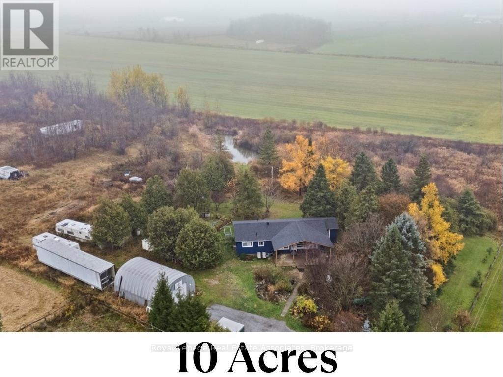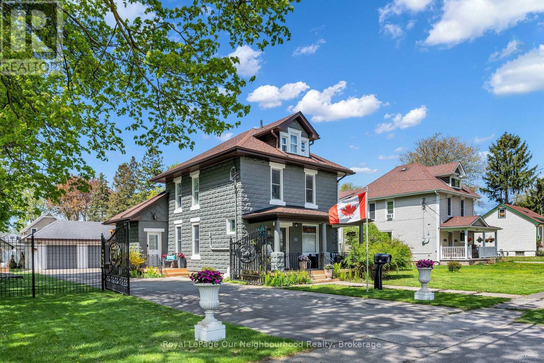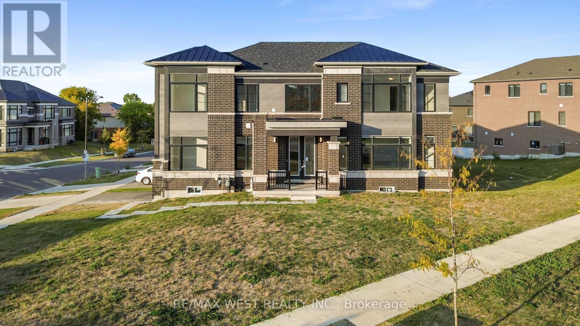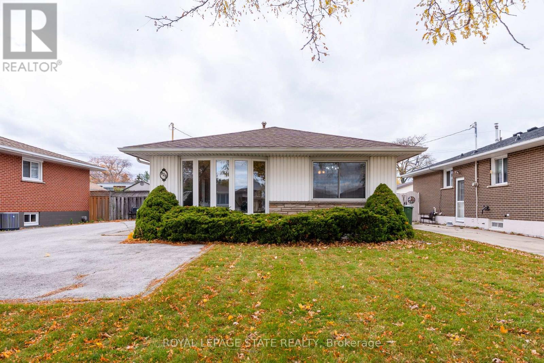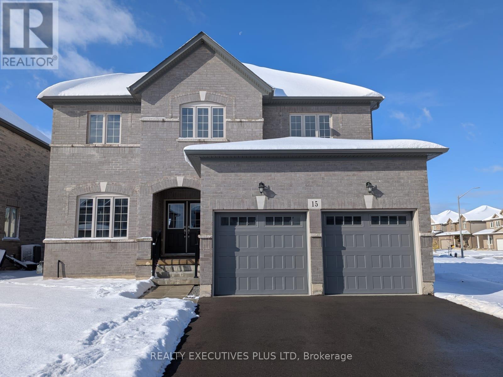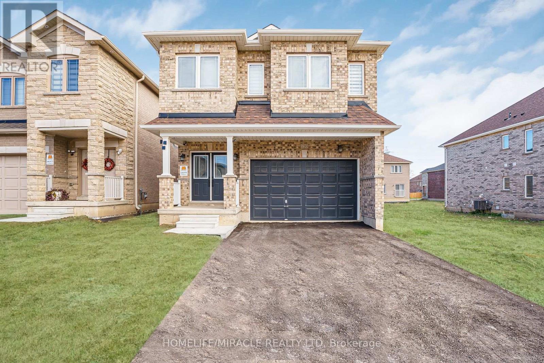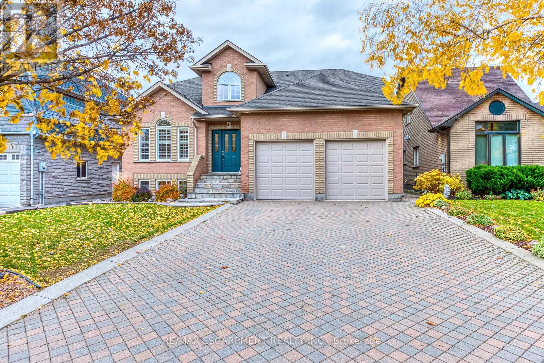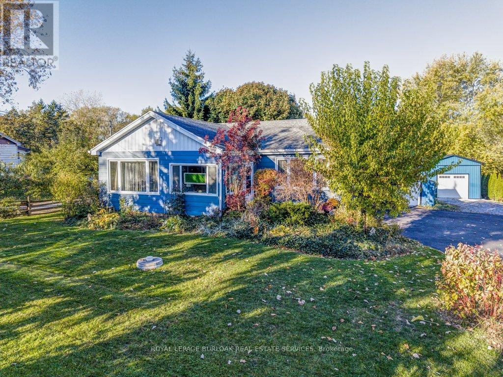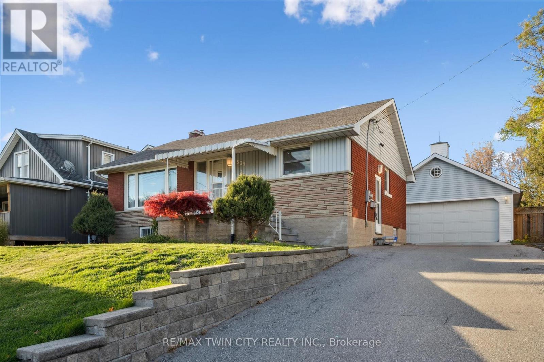1293 Parc Du Village Road
Ottawa, Ontario
Welcome to this well maintained single family home located in the family friendly and well established neighbourhood of Convent Glen. Situated on a desirable corner lot with mature trees, this home offers a classic red brick exterior, double wide driveway leading to a covered front porch. Open kitchen with tiled flooring, sleek stainless steel appliances, abundant soft close cabinetry, recess double sink, stylish tiled backsplash, opened up to eating area and sliding glass doors lead to backyard access. Adjacent to the kitchen is the spacious family room w/ a cozy wood burning fireplace and hardwood flooring. The formal dining room and living room flow seamlessly with large windows filling the space with light. Powder room w/ updated quartz countertop vanity. Enjoy added convenience w/ main floor laundry and indoor access to the double car garage. 4 generously sized bedrooms upstairs all w/ newly installed tight weave berber carpet. Primary bedroom w/ large windows, walk-in closet, 4 piece ensuite w/ separate stand-up shower and tub. Second full bath upstairs w/ large quartz countertop vanity. The basement offers a fully finished large rec room with wide plank flooring as well as lots of storage space. Large backyard complete w/ wooden deck. Located near amenities, schools, parks, public transit this home has it all for growing families! (id:50886)
RE/MAX Affiliates Realty Ltd.
57 Axford Parkway
St. Thomas, Ontario
Welcome to 57 Axford Parkway a 4-level backsplit offers 3 bedrooms, 2 bathrooms, an attached garage with inside entry, and a fantastic family-friendly location just steps from Lake Margaret, St. Joseph's Catholic High School, Fanshawe College, and the Doug Tarry Sports Complex. The bright main floor features high ceilings, a spacious living/dining area, and a functional kitchen with oak cabinets and included appliances. Upstairs are 3 good-sized bedrooms and a 4-piece bath. The lower level offers a large family room with gas fireplace and walkout to the fully fenced yard-perfect for summer BBQs. A bonus room (potential 4th bedroom with the addition of an egress), second kitchen, and laundry provide great flexibility for in-laws or teens.Clean, move-in ready, and located close to walking/biking trails, this is a fantastic home you won't want to miss! (id:50886)
Royal LePage Triland Realty
1673 Redwood Drive
Peterborough, Ontario
Welcome to 1673 Redwood Drive - a bright and inviting west-end home that backs onto peaceful green space. This charming backsplit offers 2+1 bedrooms, and updated 4 piece bath, and a cozy living room with a corner gas fireplace. The eat-in kitchen is perfect for casual meals and connects beautifully to the main living area. Step outside to your private, fenced yard - complete with flagstone patio that's ideal for morning coffee, family BBQs, or simply relaxing in nature. Easy to maintain and move-in ready, this home is a wonderful fit for first time buyers or small families looking for comfort and convenience in a sought-after neighbourhood. (id:50886)
Coldwell Banker Electric Realty
731 Pinegrove Avenue
Innisfil, Ontario
ATTN: BEACH OR CAR Enthusiasts!!! Welcome to this beautifully updated 4-bedroom, 2-bathroom bungalow, just 5 minutes from the sparkling shores of Lake Simcoe. Sitting on a large, deep lot, this home offers the perfect blend of modern upgrades, outdoor space, and prime location near parks, schools, shops, and recreation. Step inside to a thoughtfully designed interior featuring a stunning Kas Kitchens renovation (2020) with all new appliances, wiring, plumbing, and stylish finishes. The kitchen showcases upgraded stainless steel appliances, including a built-in microwave and bar fridge, making it ideal for both family living and entertaining. Additional updates include a newer roof, eavestroughs, and exterior pot lights (2019), plus two ductless heat pumps for year-round comfort. The true showstopper is the oversized detached garage built in 2023. Designed with car enthusiasts and mechanics in mind, it features full hydro, an engineered loft for extra storage, and enough space to accommodate a hoist or all your toys. The extended driveway offers plenty of room for trailers, boats, or multiple vehicles perfect for anyone who loves adventure or needs extra parking. With a recently upgraded septic system, a spacious yard for kids and pets, and unbeatable access to Lake Simcoe's waterfront just minutes away, this property is the full package. Solid bones, smart upgrades, and flexible closing make it an incredible opportunity you wont want to miss. (id:50886)
RE/MAX Hallmark Chay Realty
821 - 3270 Sheppard Avenue E
Toronto, Ontario
Welcome Home!! to this brand-new 2-bedroom, 2-bath condo in the highly sought-after Sheppard & Warden community - an exceptional opportunity for anyone looking for modern living at an incredible value. This 755 sq. ft. of beautifully planned interior space plus a 60 sq. ft. fully enclosed balcony, giving you a total of 815 sq. ft. to enjoy.Sunlight pours through the large windows, creating a bright and inviting atmosphere throughout. The open-concept living and dining area features wide-plank laminate floors and provides a seamless walkout to your private balcony - perfect for unwinding or hosting friends.The kitchen is thoughtfully designed with sleek, contemporary cabinetry, quartz countertops, a glass tile backsplash, under-cabinet lighting, and upgraded stainless steel appliances makes it easy to enjoy quick meals or entertain guests.Both bathrooms are finished with a touch of luxury. One offers a deep soaking tub, ideal for relaxation, while the primary ensuite includes a glass-enclosed walk-in shower with clean, modern lines. The primary bedroom is generously sized and comes with a walk-in closet, while the second bedroom features a large window and a closet, providing excellent storage and natural light.A dedicated laundry room equipped with full-size LG washer and dryer adds a level of convenience rarely found in condos of this size.Residents will appreciate an impressive collection of amenities: an outdoor pool, hot tub, fitness and yoga rooms, sports lounge, kids' play area, library, outdoor terrace with BBQs, elegant party room, boardroom, and 24-hour concierge and security.Situated in an unbeatable location, you'll have quick access to Highways 401 and 404, Don Mills Subway Station, steps away from TTC making travel across GTA effortless. Daily essentials are just a short walk away from restaurants and grocery stores to parks and top rated schools schools. offering endless shopping and dining options. (id:50886)
RE/MAX Impact Realty
401 - 2000 Jasmine Crescent
Ottawa, Ontario
Great opportunity to own a spacious two-bedroom condominium featuring a grandfathered washer and dryer. The open-concept living and dining area offers laminate flooring throughout and a functional layout ideal for everyday living. Condo fees include heat, hydro, and water, providing excellent value and convenience. The unit includes one underground parking space and a storage locker. Residents enjoy access to a wide range of building amenities, including an indoor swimming pool, hot tub, sauna, tennis court, gym, party room, seniors' lounge, additional common laundry facilities, and picnic area. Located close to schools, shopping, library, the Wave Pool, LRT, and public transit, and just a 10-minute drive to downtown Ottawa. (id:50886)
Royal LePage Integrity Realty
11 Garside Avenue S
Hamilton, Ontario
Welcome to 11 Garside Avenue South, Hamilton-a beautifully remodeled raised bungalow filled with warmth and modern charm. Located in the heart of Bartonville, this move-in-ready home offers comfort and style throughout. The bright main level features 3 cozy bedrooms, a stylish 4-piece bath, and an inviting open-concept kitchen with quartz counters, white cabinets, pot lights, a pot filler, and a lovely fireplace with accent shelving. A large island opens to the dining and living rooms, highlighted by a huge new window that fills the space with natural light. A separate entrance leads to the fully finished basement with 1 bedroom, 1 bath, a great room with a wet bar, and plenty of storage-ideal for guests or extended family. Enjoy a fully fenced backyard, a newly built front deck, a driveway for two cars, and a heated attached garage for a third. Close to schools, parks, shopping, and public transit-this home is cozy, updated, and ready to welcome you. (id:50886)
RE/MAX Escarpment Realty Inc.
28 Norwich Street W
Guelph, Ontario
Experience modern luxury in one of historic downtown Guelph's most distinguished corridors with this newly built architectural residence. Thoughtfully designed, this 4-bedroom featuring has 4 full bathrooms plus a main-floor powder room, over 3,800 SF of total finished living space. The home delivers contemporary elegance in one of the most character-rich locations the city provides. A striking floating staircase with glass accents sets the tone upon entry, introducing an interior defined by clean lines and sophisticated finishes. The open-concept main level showcases a beautifully appointed chef's kitchen with a generous island, plenty of custom cabinet storage and a fully equipped butler's pantry complete with beverage fridge. This modern marvel creates a seamless environment for both everyday living and elevated entertaining. A dedicated home office provides a quiet, private workspace, while the upper level features spacious bedrooms and well-appointed bathrooms crafted for comfort and style. The finished basement extends the home's versatility, providing a layout that can be easily transformed into an in-law suite for multi-generational living or extended-stay guests. Completing this exceptional property is a rare detached 1-car garage-an invaluable asset in this sought-after downtown enclave. A residence of this calibre, in a location of such distinction, is a rare opportunity in Guelph's urban landscape. (id:50886)
The Agency
107 Billington Crescent
Hamilton, Ontario
Nestled in the family-friendly Berrisfield community, 107 Billington Crescent is a well-cared-for 3-bedroom, 1.5-bath, 2-storey home offering 1,328 sq. ft. of above-grade living space, plus a finished lower level that adds another 490 sq. ft. of comfortable living area. Located on the Hamilton Mountain, this home combines comfort, practicality, and a strong sense of community. The main floor features a bright and spacious living room with a large bow window overlooking the front gardens, a separate dining area, and a functional kitchen with plenty of cabinetry and a view of the backyard. A convenient side entrance and a 2-piece powder room complete this level. Upstairs, you'll find three generous bedrooms and a 4-piece bathroom with a separate shower and soaker/whirlpool tub (included as-is), along with the added convenience of laundry on the bedroom level. The finished lower level extends your living space with a bright and inviting recreation room featuring a cozy fireplace with a brick surround and electric insert, recessed lighting, and ample room for storage or utilities. Outside, enjoy the charm of a welcoming front veranda and a fully fenced backyard with a large deck-perfect for barbecues, entertaining, or simply relaxing while the kids play. The property also offers a rare advantage: a generous driveway providing ample parking for multiple vehicles. Set in a mature, well-established neighbourhood close to schools, shopping, restaurants, parks, and major commuter routes, this move-in-ready home has been lovingly maintained and is ready for its next family to enjoy. (id:50886)
Royal LePage Real Estate Associates
20 King Street W
Kawartha Lakes, Ontario
This home is so move-in ready, the biggest decision you'll have to make, is what side of the couch you want for movie night! This beautiful century home gives you unique architectural features and characteristics making it a rare find. Your guests are welcomed through a stylish front door to a traditional foyer. Spacious carpet free bedrooms. Cozy main floor game room with gas fireplace, ceiling fan and a backdoor to access the garden room and rear yard. Large main floor bathroom with double vanity, walk in shower and free standing soaker tub. Kitchen features a centre island with cabinets, trendy subway tile backsplash. Includes microwave, gas stove, stainless steel fridge & dishwasher.Sliding glass patio door from the kitchen leads you to your private 16'x40' wood deck. Pool size back yard with plenty more room to park/store your camper & other toys too.Single car garage with hydro, work bench and storage cabinets. Front driveway widened to park 3 large vehicles.Additional gated entry at rear with private driveway for access from Mary Street.Includes two good quality outdoor storage/garden sheds providing an abundance of storage space for seasonal items. Additional large wood shed for lawnmower & other outdoor gear.Close to public elementary schools & bus route for secondary schools.Near public boat launch, fishing, beach & park (there's existing proposal with City of Kawartha Lakes for future revitalization of Omemee beach)Walking distance to all amenities (post office, pharmacy, grocery, restaurants, curling/rec centre, hardware & convenience stores)Several ATV trails in the local area.Ample free street parking when you're entertaining extra guests.Updated 200 Amp Service. Features water Softener, U.V. water treatment, filtration and Iron removal system. Central air and gas furnace 2016. Roof Shingles 2020. So, which side of the couch do you want for movie night? (id:50886)
Sutton Group-Admiral Realty Inc.
Lot 23 Rivergreen Crescent
Cambridge, Ontario
OPEN HOUSE: Saturday & Sunday 1:00 PM - 5:00 PM at the model home / sales office located at 19 Rivergreen Cr., Cambridge. SINGLE DETACHED ORIGINAL SERIES LIMITED TIME PROMOS $0 for Walk-out and Look-out lots & 50% off other lot premiums & 5 Builder's standard appliances & $5,000 Design Dollars & 5% deposit structure. Introducing this exceptional bungaloft by Ridgeview Homes, perfectly situated in the desirable Westwood Village community. With nearly 2,000 sq ft of thoughtfully designed living space, this home combines modern elegance with everyday comfort. The open-concept main floor features 9-foot ceilings, a stylish kitchen complete with quartz countertops and an extended bar top, and a spacious primary bedroom with a luxurious ensuite showcasing a tiled walk-in glass shower and a walk-in closet. Convenient main floor laundry enhances the ease of single-level living. Upstairs, you'll find a versatile loft area and a generous second bedroom, also complete with its own ensuite and walk-in closet-perfect for guests or extended family. Located just minutes from Downtown Galt, Highway 401, and nearby trails, this home offers the perfect blend of natural surroundings and urban convenience. A true combination of luxury, location, and lifestyle in one of Cambridge's most exciting upcoming communities. The listing price reflects a limited-time promotional reduction of $45,000.00 (applicable to Original Series Single Detaches only). All prices, promotions, and incentives are subject to change at any time without prior notice. Final purchase price may be subject to additional lot premiums where applicable. Property is to be built. (id:50886)
Psr
180118 Grey Road 9 Road
Southgate, Ontario
10 Acres of Opportunity - Minutes from Town! Welcome to 180118 Grey Road 9, Southgate - a nature lover's dream offering endless possibilities. Nestled on 10 acres just 2 minutes from downtown Dundalk, this property blends privacy, open space, and convenience. You're close to schools, shopping, the town pool, and Highway 10 nearby for an easy commute. Perfect for those seeking a hobby farm or country retreat, the property features a chicken coop, duck pond, and hunting house, plus plenty of room for expansion. The 20' x 30' shop with 10-foot door provides excellent storage for large equipment or workshop use. The land is rich with gardens, fruit trees (raspberries, cherries, black currant, and apple), and mature black walnut and chestnut trees, making it a true countryside escape. Inside, this 3-bedroom, 1-bathroom bungalow showcases hardwood floors throughout and an eat-in kitchen and propane stove - all within a carpet-free home. The living room opens through French sliding doors to a bright den with a walkout to the yard, offering flexibility for a home office or family space. The unfinished basement with laundry is ready for your finishing touches and future customization. Enjoy peaceful mornings on the large covered 12' x 28' front porch surrounded by nature. Whether you're skating on your private pond in winter or exploring your acreage year-round, this property delivers both comfort and potential - all in an ideal location just outside town. (id:50886)
Royal LePage Real Estate Associates
28 Ramey Avenue
Port Colborne, Ontario
Welcome to this impeccably upgraded detached home, where every detail has been curated for comfort and elegance. Nestled in the heart of The Island in Port Colborne. This beautiful property boasts 3 baths, a spacious living and dining area, main-floor laundry, and kitchen with direct access to a spacious deck and a charming gazebo, perfect for alfresco dining or relaxing in your fully fenced, landscaped yard with a cozy fire pit. Upstairs, retreat to 3 well-appointed bedrooms, including a primary suite with a walk-in closet, sitting area and one with access to a finished attic (ideal as a kid's playroom, home office, or creative space). Recent upgrades ensure worry-free living: appliances, updated electrical panel and rewiring(main floor), plumbing, flooring throughout, new roof plywood and asphalt shingles.The massive 3.5 car detached garage offers unparalleled flexibility, use it for vehicles, a workshop, home gym, entertaining or premium storage. Location is everything, and this home is ideally situated in a great desirable family neighbourhood, steps from shops, restaurants, schools, transit, with views of ships passing through the nearby canal. Don't miss this move-in ready home! (id:50886)
Royal LePage Our Neighbourhood Realty
297 Bismark Drive
Cambridge, Ontario
Set on one of the largest corner lots in the neighbourhood, this 4-bedroom, 3.5-bath detached home offers exceptional space and future value in a growing Cambridge community. The layout includes a family-sized eat-in kitchen with walkout to the backyard, defined living and dining areas, and a partially finished basement ideal for additional living space or a home office. The upper level features four generously sized bedrooms, including a primary suite with ensuite bath and walk-in closet. Positioned just steps from Bismark Park with a splash pad, playground, and sports courts. This home is well-suited for families, especially those with young children. The lot sits across from the future Westwood lake project, offering potential water views once complete. A new school and retail plaza are also planned nearby, adding long-term convenience and community appeal. With driveway parking, direct garage access, and excellent access to schools, shopping, and commuter routes, this property offers both space and smart positioning in a family-oriented setting. (id:50886)
RE/MAX West Realty Inc.
930 Upper Ottawa Street
Hamilton, Ontario
Welcome to this well-maintained 3-level backsplit located in a desirable East Hamilton Mountain neighbourhood! Features approximately 1,583 sq. ft. of finished living space, this home features 3+1 bedrooms and 2 full bathrooms, providing plenty of room for a growing or extended family. The separate rear entrance offers excellent in-law suite or rental potential, adding flexibility and value to this inviting property. The solid oak kitchen features granite countertops, ample cupboard space, and a convenient layout that flows seamlessly into the separate dining room, complete with matching display cabinets. The spacious living room is highlighted by a large bay window that fills the home with natural light. All carpeted areas conceal hardwood floors, waiting for your discovery and enjoyment. The main bathroom features a relaxing jetted tub, while the lower level includes a comfortable family room, fourth bedroom, 3 piece bathroom and laundry area. A crawl space provides additional storage options. The exterior boasts a fully fenced 55' x 122' lot with plenty of room for outdoor enjoyment, perfect for children, pets, or entertaining guests. The private driveway accommodates parking for four vehicles and includes a convenient turnaround area. There is also an underground sprinkler system in the front yard. Ideally located near schools, Huntington Park Recreation Centre, the public library, and public transit, this home provides comfort, convenience, and potential in one of East Hamilton Mountain's most established and family-friendly neighborhoods. A fantastic opportunity for anyone looking for space, versatility, and a prime location! (id:50886)
Royal LePage State Realty
15 Venture Way
Thorold, Ontario
Brand New Never Lived In Amazing All Brick Detached Home! This is the opportunity to move into a brand new home with upgraded features without the wait! The wonderful layout has maximized the opportunity for an abundance of sunshine. The open concept kitchen and familyroom is enhanced by the cathedral ceiling creating great space for entertaining and family time. The four bedrooms upstairs are highlighted by the primary bedroom with a lavish ensuite and two walkin closets. The lower level future potential was well considered when the builder added a separate private entrance and the windows allow more natural light. The finished full bathroom in the lower level is waiting for the new owner to design the rest of the additional living space to address their own personal requirements. Don't miss out on new, upgraded, inviting, family neighbourhood! (id:50886)
Realty Executives Plus Ltd
262 Dale Avenue
Ottawa, Ontario
This spacious, sun-filled 3-bedroom bungalow is centrally located on a quiet street in Riverview Park just off Alta Vista Drive. Backing into Dale Park with no rear neighbors, it offers an outdoor oasis in the closest proximity to the city center with easy access to shopping, dining, and Hardman O-train station. Hardwood throughout. Wood-burning fireplace and built-in cabinets in the dining/living room. A spacious semi-finished basement offers excellent potential to be converted into a self-contained auxiliary unit with a separate entrance. Currently, it features a large recreational room with a 3-piece bathroom and a wet bar/kitchenette, an office nook, utility and laundry rooms, and a cold storage area. The detached garage and long driveway offer plenty of space for parking and outdoor storage. A new furnace and roof were installed in 2022. Do not miss your opportunity to own this gem of a house in one of the best neighborhoods in Ottawa! *For Additional Property Details Click The Brochure Icon Below* (id:50886)
Ici Source Real Asset Services Inc.
120 Baker Street
Thorold, Ontario
This stunning, brand new, never-lived-in detached home at 120 Baker Street, Thorold is available in the desirable Artisan Ridge community by Marydel Homes. Spanning 2600 sq. ft. (excluding the basement), this 4-bedroom, 3-bathroom residence is designed for modern family living. The main floor boasts an open-concept layout, hardwood flooring, an elegant oak staircase and a spacious family room. The upgraded kitchen features a dedicated breakfast area, a view of the backyard patio, and brand new stainless steel appliances. A convenient main floor laundry room is also included. Upstairs, the layout ensures comfort and privacy: there are two primary bedrooms, each with a private ensuite, and two additional bedrooms that share a Jack and Jill bathroom. The unfinished basement offers significant potential, with an option for a side entrance ideal for creating a legal suite or customizing the space. This prime location is perfect for commuters and families, situated minutes from Highways 406 and the QEW, and a short drive to Brock University, Niagara Falls, and St. Catharine's. Residents enjoy easy access to local schools (Prince of Wales Public School, Thorold Secondary School), parks, trails, and major shopping destinations like The Pen Centre. Combining upgraded finishes, a functional layout, and a prime location, this move-in ready home is a rare find. Don't wait-this perfect family home won't last. (id:50886)
Homelife/miracle Realty Ltd
105 Glenridge Avenue
St. Catharines, Ontario
Stunningly Renovated 6-Bedroom Home with High-End In-Law Suite & 8+ Parking Welcome to this immaculate, fully renovated luxury home nestled in the highly sought-after, prestigious Old Glenridge location. This property offers the perfect blend of sophisticated living and a lucrative investment opportunity, featuring a spacious primary residence and a separate, modern 2-bedroom in-law suite with its own entrance-ideal for extended family or significant rental income. Main Residence Highlights: Step into a bright, open-concept living space flooded with natural light. The main level boasts a stunning, modern chef's kitchen equipped with quartz and granite countertops and brand-new luxury stainless steel appliances. The home features three updated bathrooms, a convenient pantry, remote-controlled lighting, and new luxury blinds and window coverings throughout. The second floor offers a spacious retreat with four generous bedrooms and a luxurious new 4-piece bathroom. Exceptional Income Suite: The separate lower unit is an excellent, modern in-law suite designed for comfort and privacy. It includes two additional modern bedrooms, an extra fully-equipped kitchen with stainless steel appliances, and a private entrance. The seller is willing to lease the lower unit for $2,300 per month for six months if the buyer agrees to help facilitate an immediate income stream. Premium Features & Location: This house is situated on a huge lot with an impressive eight-plus parking spots. Security is prioritized with eight cameras and two monitoring stations included. The location is unbeatable: steps from a bus stop and just a few minutes' drive to Brock University, Ridley College, Niagara College, shopping centers, the Pen Centre, Niagara Falls, and the QEW. Don't miss this rare opportunity to own a luxury home with significant income potential in the heart of St.Catharines (Niagara). Schedule your private tour today! (id:50886)
Right At Home Realty
192 Limerick Road
Cambridge, Ontario
Location Location Location......Welcome to Fully Detach Home 2017 Built Corner Lot, Double Car Garage up to 6 car parks including Driveway - Legal Finished Basement Apartment with Separate Entrance. This stunning property features 4+2 bedrooms, 5 bathrooms. Living Space Approximately over 3000 Sqft with legal finished basement. Located in the highly sought of Cambridge Neighborhood. This home offers a perfect blend of luxury and convenience. Master Bedroom W/Ensuite Washroom, Big Windows, and W/I Closet, Spacious Bright Bedrooms With Deep Closets, Big Windows. Laundry Room on Second Floor with Storage area. Jack & Jill washroom for Second and Third Bedrooms, with Extra washroom for Forth Bedroom. Modern Light Fixtures, Generously Sized Living/Dining Room With Family Room. Spacious Backyard With Storage Shed. Plenty Of Room For A Large Family &/Or Extra Rental Income. Mins to downtown Cambridge, parks, trails, and more, making it a true gem in Cambridge's crown jewel of communities. It provides ample outdoor space to complement its luxurious interior with vista's of the escarpment through the large window. Big Windows for Natural Sunlight. Freshly Painted Main Floor (2025) POT Lights Main floor and Basement, Modern Light Fixtures and Zebra Blinds throughout the property. For complete Convenience Two Sets of Sep Laundries Second Floor and Basement. Walkout to Patio with large Backyard. Very Quiet/Friendly Neighborhood, with Best Schools Around, Mins away to Hwy 401, Hwy 8, Kitchener /Waterloo Area Golf Course, Shopping Plaza, Public Transit and Many More....... (id:50886)
Century 21 People's Choice Realty Inc.
42 Creanona Boulevard
Hamilton, Ontario
Welcome to this spacious and versatile 4 (3+1) Bed, 3.5 Bath Full Brick Bungaloft featuring a main floor primary bedroom with walk in closet and ensuite (2024) and another 2 bedrooms with walk in closets on the 2nd level as well as a generous one-bedroom in-law suite with kitchen and laundry (washer only) that has a Separate entrance through the garage - perfect for a multigenerational family or guests! The In-law Suite has high ceilings and extra-large windows that allow lots of natural light. Major updates include roof (2020), furnace and A/C (2024), a modernized ensuite bathroom (2024) and interior painting (2024 & 2025). The fully fenced backyard is ideal for entertaining or off leash pets, complete with a BBQ gazebo and a covered patio off the kitchen. In addition, ample parking with a Double garage and another 4 spots on the driveway. Fantastic location just minutes from the lake, conservation area, marina, and offering easy access to the QEW and the Stoney Creek Costco Power Centre. (id:50886)
RE/MAX Escarpment Realty Inc.
26 Falconridge Drive
Kitchener, Ontario
Step into a world of unparalleled luxury at 26 Falconridge Drive, in the heart of the prestigious Kiwanis Park community. This architectural masterpiece offers approximately 5,000 sq. ft. of living space, meticulously crafted with over $400,000 in high-end upgrades. Set on a 55-foot-wide lot that fronts onto a tranquil pond and backs onto estate homes, this home offers stunning views and unparalleled privacy. The exterior is a harmonious blend of full stone, brick, and stucco finishes, exuding timeless elegance. Inside, you'll be captivated by the 9-foot ceilings throughout and the magnificent open-to-above great room, bathed in natural light from 9 expansive windows that frame breathtaking views. The custom chefs kitchen is a culinary sanctuary, featuring Cambria quartz countertops, Jennair professional appliances, a charming farmhouse sink, and bespoke cabinetry. The main floor includes a bedroom with a full ensuite, perfect for guests or multigenerational living. Upstairs, discover 4 spacious bedrooms, 3 full washrooms, and an additional powder room for ultimate convenience. The fully legal 2-bedroom, 2-full washroom walkout basement apartment is an added jewel, currently occupied by AAA tenants paying $2,500/month, with flexibility to stay or vacate based on your preference. Seamlessly blending indoor and outdoor living, the great rooms extended patio door opens to an expansive composite deck with sleek glass panels and stairs, leading to a private outdoor oasis. For car enthusiasts, the oversized 2-car garage features one bay extended by 2 feet, offering ample space for luxury vehicles or extra storage. Additional highlights include a separate family living loft, a formal dining area, and a curated list of upgrades that elevate this home to a true luxury retreat. This is more than a home its a rare opportunity to own a masterpiece residence in one of Kitchener's most sought-after neighborhoods. Experience luxury living at its finest. (id:50886)
Save Max Real Estate Inc.
120 Woolverton Road
Grimsby, Ontario
Welcome to this stunning 3+2 bedroom, 2 bath updated bungalow perched on Grimsby's breathtaking escarpment - the perfect blend of in-town convenience and country living. Set on a spacious 2/3 of an acre lot backing onto woodlands and open fields, this home offers peace, privacy, and picturesque views from every angle. Step outside to a gorgeous deck overlooking the pool and massive backyard with century old willow trees, perfect for entertaining around a campfire or relaxing in nature's backdrop. The bright, open-concept interior features a modern chef-inspired kitchen with quartz counters, multiple sinks and workstations, and an oversized eat-at island designed for both function and style. The cozy family room is anchored by a new high-end gas fireplace, while the bedrooms have been thoughtfully redone with upgrades including custom maple cabinetry, new flooring, and expanded closet space - featuring 8 ft of Pax wardrobes and a new 5 ft built-in. The bathroom has been fully renovated with a step-in glass shower and electric skylight, and every appliance in the home has been replaced. Additional highlights include a newly installed water treatment system a second 4500g cistern, new eaves, a bright sunroom/mudroom, a modern heated garage/workshop with storage loft, a large drive shed, and parking for 8-10 vehicles. Just steps from the Bruce Trail and Adam Dopko Trails, this property offers the best of both worlds - modern comfort surrounded by natural beauty. (id:50886)
Royal LePage Burloak Real Estate Services
532 Victoria Street S
Kitchener, Ontario
Welcome to this well-cared-for bungalow nestled on a deep lot in a desirable Kitchener neighbourhood. Offering timeless appeal and solid construction, this home features a traditional layout with 3 bedrooms, 2 bathrooms, and an abundance of natural light throughout. The main floor provides a warm and inviting living space, while the side entrance to the finished basement adds excellent potential for an in-law suite, home office, or rental opportunity. The double car garage and extended driveway provide ample parking and storage options. Whether you're looking to move in, renovate, or invest, this home offers endless possibilities on a generous lot in a quiet, family-friendly area close to parks, schools, shopping, and transit. Furnace (2020), A/C (2020), Roof (2019) (id:50886)
RE/MAX Twin City Realty Inc.

