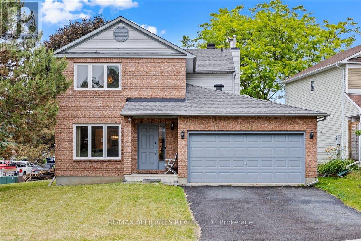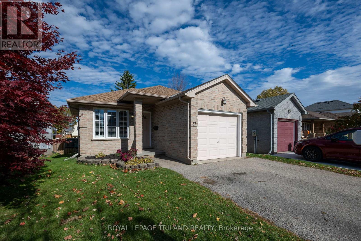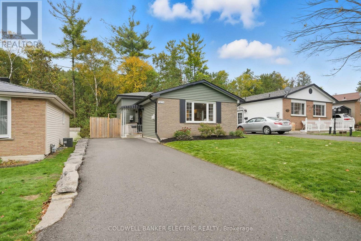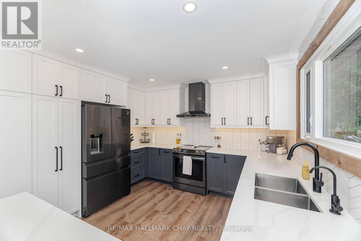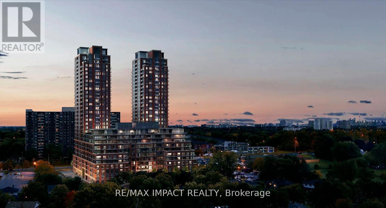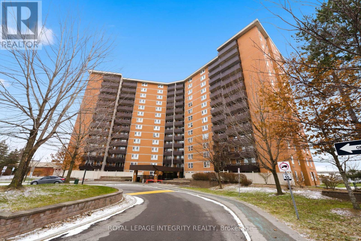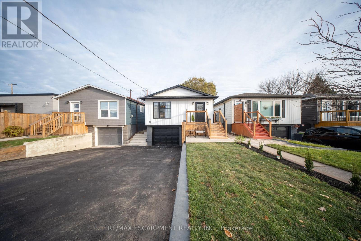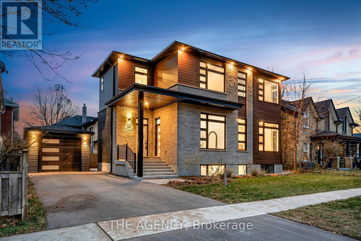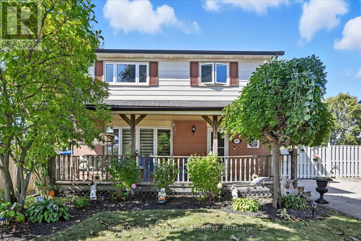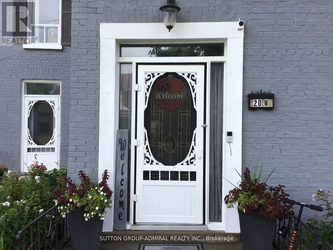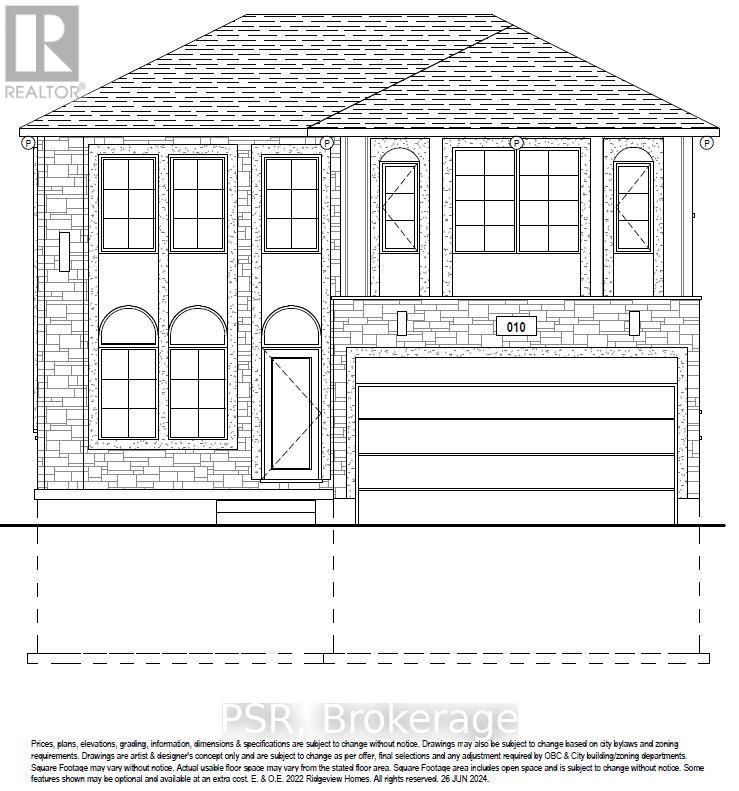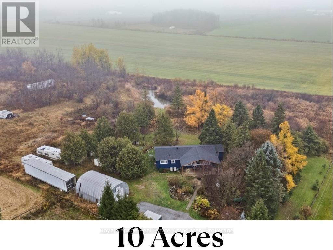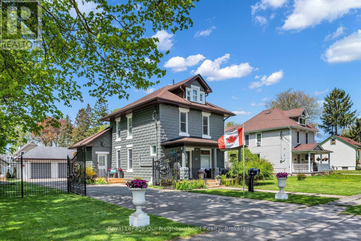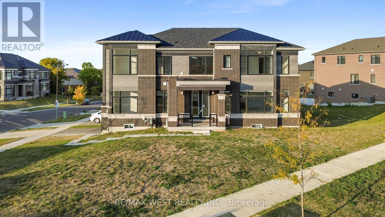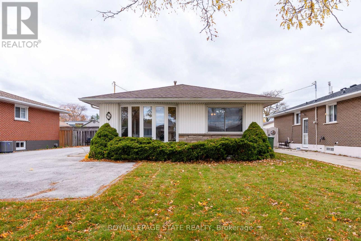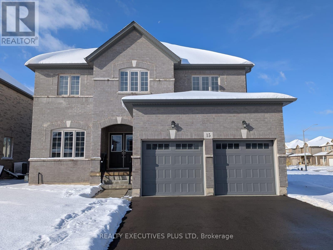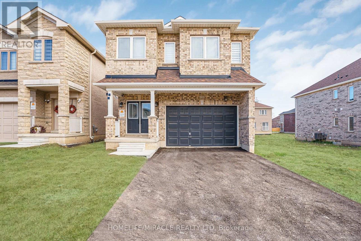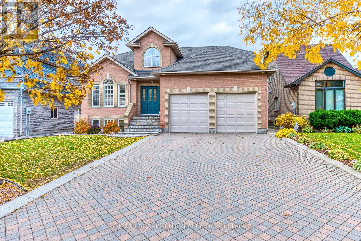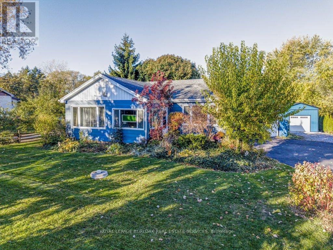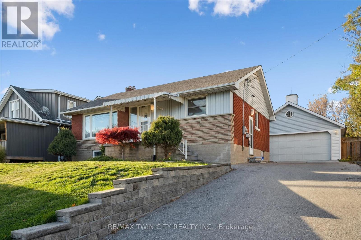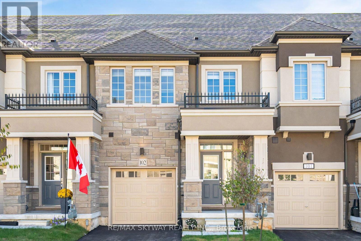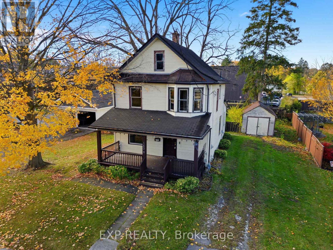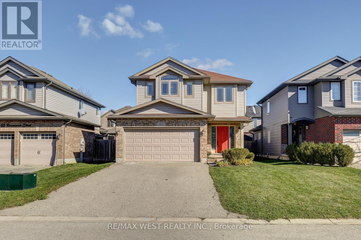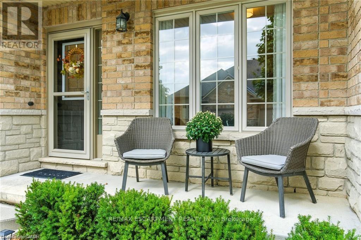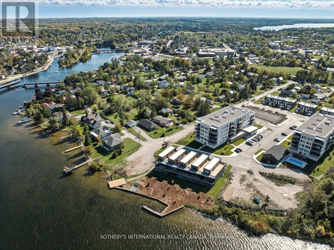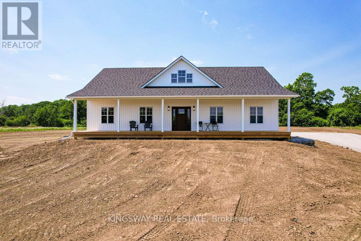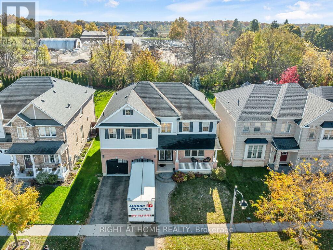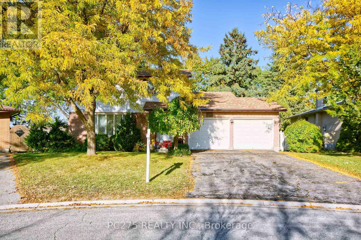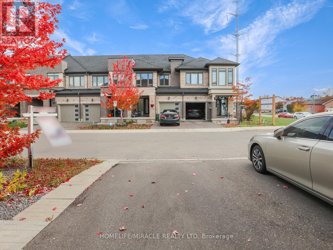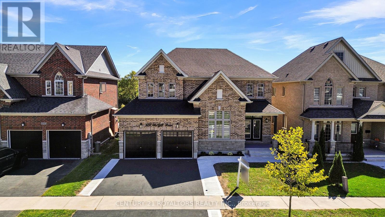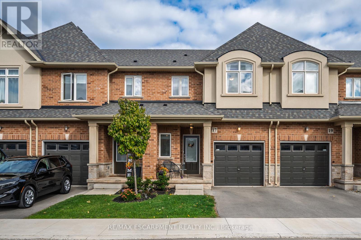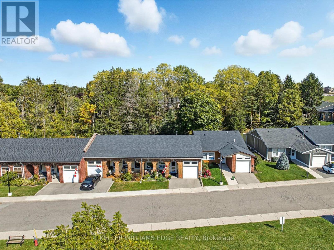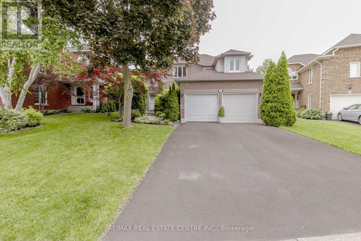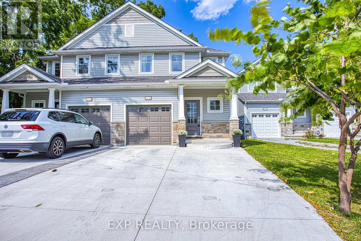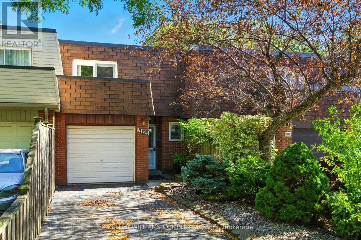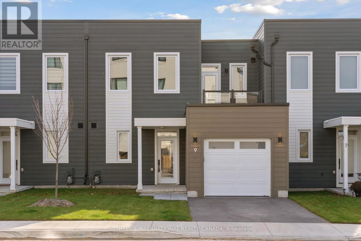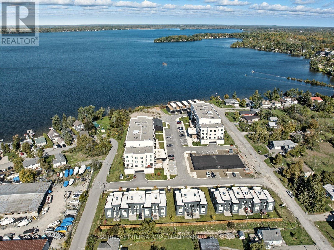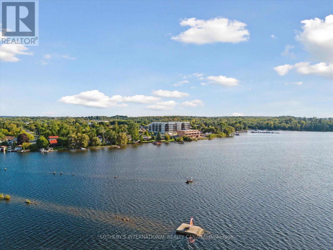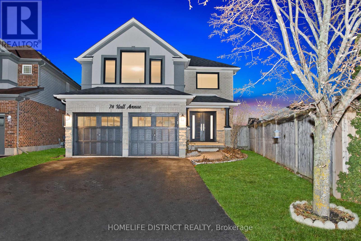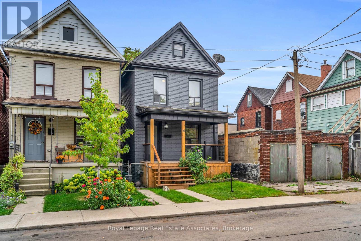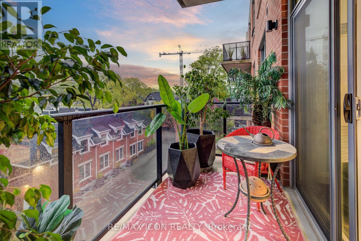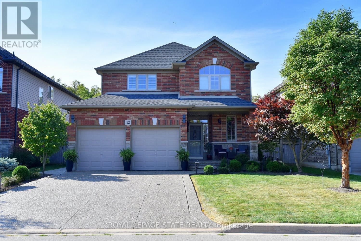1293 Parc Du Village Road
Ottawa, Ontario
Welcome to this well maintained single family home located in the family friendly and well established neighbourhood of Convent Glen. Situated on a desirable corner lot with mature trees, this home offers a classic red brick exterior, double wide driveway leading to a covered front porch. Open kitchen with tiled flooring, sleek stainless steel appliances, abundant soft close cabinetry, recess double sink, stylish tiled backsplash, opened up to eating area and sliding glass doors lead to backyard access. Adjacent to the kitchen is the spacious family room w/ a cozy wood burning fireplace and hardwood flooring. The formal dining room and living room flow seamlessly with large windows filling the space with light. Powder room w/ updated quartz countertop vanity. Enjoy added convenience w/ main floor laundry and indoor access to the double car garage. 4 generously sized bedrooms upstairs all w/ newly installed tight weave berber carpet. Primary bedroom w/ large windows, walk-in closet, 4 piece ensuite w/ separate stand-up shower and tub. Second full bath upstairs w/ large quartz countertop vanity. The basement offers a fully finished large rec room with wide plank flooring as well as lots of storage space. Large backyard complete w/ wooden deck. Located near amenities, schools, parks, public transit this home has it all for growing families! (id:50886)
RE/MAX Affiliates Realty Ltd.
57 Axford Parkway
St. Thomas, Ontario
Welcome to 57 Axford Parkway a 4-level backsplit offers 3 bedrooms, 2 bathrooms, an attached garage with inside entry, and a fantastic family-friendly location just steps from Lake Margaret, St. Joseph's Catholic High School, Fanshawe College, and the Doug Tarry Sports Complex. The bright main floor features high ceilings, a spacious living/dining area, and a functional kitchen with oak cabinets and included appliances. Upstairs are 3 good-sized bedrooms and a 4-piece bath. The lower level offers a large family room with gas fireplace and walkout to the fully fenced yard-perfect for summer BBQs. A bonus room (potential 4th bedroom with the addition of an egress), second kitchen, and laundry provide great flexibility for in-laws or teens.Clean, move-in ready, and located close to walking/biking trails, this is a fantastic home you won't want to miss! (id:50886)
Royal LePage Triland Realty
1673 Redwood Drive
Peterborough, Ontario
Welcome to 1673 Redwood Drive - a bright and inviting west-end home that backs onto peaceful green space. This charming backsplit offers 2+1 bedrooms, and updated 4 piece bath, and a cozy living room with a corner gas fireplace. The eat-in kitchen is perfect for casual meals and connects beautifully to the main living area. Step outside to your private, fenced yard - complete with flagstone patio that's ideal for morning coffee, family BBQs, or simply relaxing in nature. Easy to maintain and move-in ready, this home is a wonderful fit for first time buyers or small families looking for comfort and convenience in a sought-after neighbourhood. (id:50886)
Coldwell Banker Electric Realty
731 Pinegrove Avenue
Innisfil, Ontario
ATTN: BEACH OR CAR Enthusiasts!!! Welcome to this beautifully updated 4-bedroom, 2-bathroom bungalow, just 5 minutes from the sparkling shores of Lake Simcoe. Sitting on a large, deep lot, this home offers the perfect blend of modern upgrades, outdoor space, and prime location near parks, schools, shops, and recreation. Step inside to a thoughtfully designed interior featuring a stunning Kas Kitchens renovation (2020) with all new appliances, wiring, plumbing, and stylish finishes. The kitchen showcases upgraded stainless steel appliances, including a built-in microwave and bar fridge, making it ideal for both family living and entertaining. Additional updates include a newer roof, eavestroughs, and exterior pot lights (2019), plus two ductless heat pumps for year-round comfort. The true showstopper is the oversized detached garage built in 2023. Designed with car enthusiasts and mechanics in mind, it features full hydro, an engineered loft for extra storage, and enough space to accommodate a hoist or all your toys. The extended driveway offers plenty of room for trailers, boats, or multiple vehicles perfect for anyone who loves adventure or needs extra parking. With a recently upgraded septic system, a spacious yard for kids and pets, and unbeatable access to Lake Simcoe's waterfront just minutes away, this property is the full package. Solid bones, smart upgrades, and flexible closing make it an incredible opportunity you wont want to miss. (id:50886)
RE/MAX Hallmark Chay Realty
821 - 3270 Sheppard Avenue E
Toronto, Ontario
Welcome Home!! to this brand-new 2-bedroom, 2-bath condo in the highly sought-after Sheppard & Warden community - an exceptional opportunity for anyone looking for modern living at an incredible value. This 755 sq. ft. of beautifully planned interior space plus a 60 sq. ft. fully enclosed balcony, giving you a total of 815 sq. ft. to enjoy.Sunlight pours through the large windows, creating a bright and inviting atmosphere throughout. The open-concept living and dining area features wide-plank laminate floors and provides a seamless walkout to your private balcony - perfect for unwinding or hosting friends.The kitchen is thoughtfully designed with sleek, contemporary cabinetry, quartz countertops, a glass tile backsplash, under-cabinet lighting, and upgraded stainless steel appliances makes it easy to enjoy quick meals or entertain guests.Both bathrooms are finished with a touch of luxury. One offers a deep soaking tub, ideal for relaxation, while the primary ensuite includes a glass-enclosed walk-in shower with clean, modern lines. The primary bedroom is generously sized and comes with a walk-in closet, while the second bedroom features a large window and a closet, providing excellent storage and natural light.A dedicated laundry room equipped with full-size LG washer and dryer adds a level of convenience rarely found in condos of this size.Residents will appreciate an impressive collection of amenities: an outdoor pool, hot tub, fitness and yoga rooms, sports lounge, kids' play area, library, outdoor terrace with BBQs, elegant party room, boardroom, and 24-hour concierge and security.Situated in an unbeatable location, you'll have quick access to Highways 401 and 404, Don Mills Subway Station, steps away from TTC making travel across GTA effortless. Daily essentials are just a short walk away from restaurants and grocery stores to parks and top rated schools schools. offering endless shopping and dining options. (id:50886)
RE/MAX Impact Realty
401 - 2000 Jasmine Crescent
Ottawa, Ontario
Great opportunity to own a spacious two-bedroom condominium featuring a grandfathered washer and dryer. The open-concept living and dining area offers laminate flooring throughout and a functional layout ideal for everyday living. Condo fees include heat, hydro, and water, providing excellent value and convenience. The unit includes one underground parking space and a storage locker. Residents enjoy access to a wide range of building amenities, including an indoor swimming pool, hot tub, sauna, tennis court, gym, party room, seniors' lounge, additional common laundry facilities, and picnic area. Located close to schools, shopping, library, the Wave Pool, LRT, and public transit, and just a 10-minute drive to downtown Ottawa. (id:50886)
Royal LePage Integrity Realty
11 Garside Avenue S
Hamilton, Ontario
Welcome to 11 Garside Avenue South, Hamilton-a beautifully remodeled raised bungalow filled with warmth and modern charm. Located in the heart of Bartonville, this move-in-ready home offers comfort and style throughout. The bright main level features 3 cozy bedrooms, a stylish 4-piece bath, and an inviting open-concept kitchen with quartz counters, white cabinets, pot lights, a pot filler, and a lovely fireplace with accent shelving. A large island opens to the dining and living rooms, highlighted by a huge new window that fills the space with natural light. A separate entrance leads to the fully finished basement with 1 bedroom, 1 bath, a great room with a wet bar, and plenty of storage-ideal for guests or extended family. Enjoy a fully fenced backyard, a newly built front deck, a driveway for two cars, and a heated attached garage for a third. Close to schools, parks, shopping, and public transit-this home is cozy, updated, and ready to welcome you. (id:50886)
RE/MAX Escarpment Realty Inc.
28 Norwich Street W
Guelph, Ontario
Experience modern luxury in one of historic downtown Guelph's most distinguished corridors with this newly built architectural residence. Thoughtfully designed, this 4-bedroom featuring has 4 full bathrooms plus a main-floor powder room, over 3,800 SF of total finished living space. The home delivers contemporary elegance in one of the most character-rich locations the city provides. A striking floating staircase with glass accents sets the tone upon entry, introducing an interior defined by clean lines and sophisticated finishes. The open-concept main level showcases a beautifully appointed chef's kitchen with a generous island, plenty of custom cabinet storage and a fully equipped butler's pantry complete with beverage fridge. This modern marvel creates a seamless environment for both everyday living and elevated entertaining. A dedicated home office provides a quiet, private workspace, while the upper level features spacious bedrooms and well-appointed bathrooms crafted for comfort and style. The finished basement extends the home's versatility, providing a layout that can be easily transformed into an in-law suite for multi-generational living or extended-stay guests. Completing this exceptional property is a rare detached 1-car garage-an invaluable asset in this sought-after downtown enclave. A residence of this calibre, in a location of such distinction, is a rare opportunity in Guelph's urban landscape. (id:50886)
The Agency
107 Billington Crescent
Hamilton, Ontario
Nestled in the family-friendly Berrisfield community, 107 Billington Crescent is a well-cared-for 3-bedroom, 1.5-bath, 2-storey home offering 1,328 sq. ft. of above-grade living space, plus a finished lower level that adds another 490 sq. ft. of comfortable living area. Located on the Hamilton Mountain, this home combines comfort, practicality, and a strong sense of community. The main floor features a bright and spacious living room with a large bow window overlooking the front gardens, a separate dining area, and a functional kitchen with plenty of cabinetry and a view of the backyard. A convenient side entrance and a 2-piece powder room complete this level. Upstairs, you'll find three generous bedrooms and a 4-piece bathroom with a separate shower and soaker/whirlpool tub (included as-is), along with the added convenience of laundry on the bedroom level. The finished lower level extends your living space with a bright and inviting recreation room featuring a cozy fireplace with a brick surround and electric insert, recessed lighting, and ample room for storage or utilities. Outside, enjoy the charm of a welcoming front veranda and a fully fenced backyard with a large deck-perfect for barbecues, entertaining, or simply relaxing while the kids play. The property also offers a rare advantage: a generous driveway providing ample parking for multiple vehicles. Set in a mature, well-established neighbourhood close to schools, shopping, restaurants, parks, and major commuter routes, this move-in-ready home has been lovingly maintained and is ready for its next family to enjoy. (id:50886)
Royal LePage Real Estate Associates
20 King Street W
Kawartha Lakes, Ontario
This home is so move-in ready, the biggest decision you'll have to make, is what side of the couch you want for movie night! This beautiful century home gives you unique architectural features and characteristics making it a rare find. Your guests are welcomed through a stylish front door to a traditional foyer. Spacious carpet free bedrooms. Cozy main floor game room with gas fireplace, ceiling fan and a backdoor to access the garden room and rear yard. Large main floor bathroom with double vanity, walk in shower and free standing soaker tub. Kitchen features a centre island with cabinets, trendy subway tile backsplash. Includes microwave, gas stove, stainless steel fridge & dishwasher.Sliding glass patio door from the kitchen leads you to your private 16'x40' wood deck. Pool size back yard with plenty more room to park/store your camper & other toys too.Single car garage with hydro, work bench and storage cabinets. Front driveway widened to park 3 large vehicles.Additional gated entry at rear with private driveway for access from Mary Street.Includes two good quality outdoor storage/garden sheds providing an abundance of storage space for seasonal items. Additional large wood shed for lawnmower & other outdoor gear.Close to public elementary schools & bus route for secondary schools.Near public boat launch, fishing, beach & park (there's existing proposal with City of Kawartha Lakes for future revitalization of Omemee beach)Walking distance to all amenities (post office, pharmacy, grocery, restaurants, curling/rec centre, hardware & convenience stores)Several ATV trails in the local area.Ample free street parking when you're entertaining extra guests.Updated 200 Amp Service. Features water Softener, U.V. water treatment, filtration and Iron removal system. Central air and gas furnace 2016. Roof Shingles 2020. So, which side of the couch do you want for movie night? (id:50886)
Sutton Group-Admiral Realty Inc.
Lot 23 Rivergreen Crescent
Cambridge, Ontario
OPEN HOUSE: Saturday & Sunday 1:00 PM - 5:00 PM at the model home / sales office located at 19 Rivergreen Cr., Cambridge. SINGLE DETACHED ORIGINAL SERIES LIMITED TIME PROMOS $0 for Walk-out and Look-out lots & 50% off other lot premiums & 5 Builder's standard appliances & $5,000 Design Dollars & 5% deposit structure. Introducing this exceptional bungaloft by Ridgeview Homes, perfectly situated in the desirable Westwood Village community. With nearly 2,000 sq ft of thoughtfully designed living space, this home combines modern elegance with everyday comfort. The open-concept main floor features 9-foot ceilings, a stylish kitchen complete with quartz countertops and an extended bar top, and a spacious primary bedroom with a luxurious ensuite showcasing a tiled walk-in glass shower and a walk-in closet. Convenient main floor laundry enhances the ease of single-level living. Upstairs, you'll find a versatile loft area and a generous second bedroom, also complete with its own ensuite and walk-in closet-perfect for guests or extended family. Located just minutes from Downtown Galt, Highway 401, and nearby trails, this home offers the perfect blend of natural surroundings and urban convenience. A true combination of luxury, location, and lifestyle in one of Cambridge's most exciting upcoming communities. The listing price reflects a limited-time promotional reduction of $45,000.00 (applicable to Original Series Single Detaches only). All prices, promotions, and incentives are subject to change at any time without prior notice. Final purchase price may be subject to additional lot premiums where applicable. Property is to be built. (id:50886)
Psr
180118 Grey Road 9 Road
Southgate, Ontario
10 Acres of Opportunity - Minutes from Town! Welcome to 180118 Grey Road 9, Southgate - a nature lover's dream offering endless possibilities. Nestled on 10 acres just 2 minutes from downtown Dundalk, this property blends privacy, open space, and convenience. You're close to schools, shopping, the town pool, and Highway 10 nearby for an easy commute. Perfect for those seeking a hobby farm or country retreat, the property features a chicken coop, duck pond, and hunting house, plus plenty of room for expansion. The 20' x 30' shop with 10-foot door provides excellent storage for large equipment or workshop use. The land is rich with gardens, fruit trees (raspberries, cherries, black currant, and apple), and mature black walnut and chestnut trees, making it a true countryside escape. Inside, this 3-bedroom, 1-bathroom bungalow showcases hardwood floors throughout and an eat-in kitchen and propane stove - all within a carpet-free home. The living room opens through French sliding doors to a bright den with a walkout to the yard, offering flexibility for a home office or family space. The unfinished basement with laundry is ready for your finishing touches and future customization. Enjoy peaceful mornings on the large covered 12' x 28' front porch surrounded by nature. Whether you're skating on your private pond in winter or exploring your acreage year-round, this property delivers both comfort and potential - all in an ideal location just outside town. (id:50886)
Royal LePage Real Estate Associates
28 Ramey Avenue
Port Colborne, Ontario
Welcome to this impeccably upgraded detached home, where every detail has been curated for comfort and elegance. Nestled in the heart of The Island in Port Colborne. This beautiful property boasts 3 baths, a spacious living and dining area, main-floor laundry, and kitchen with direct access to a spacious deck and a charming gazebo, perfect for alfresco dining or relaxing in your fully fenced, landscaped yard with a cozy fire pit. Upstairs, retreat to 3 well-appointed bedrooms, including a primary suite with a walk-in closet, sitting area and one with access to a finished attic (ideal as a kid's playroom, home office, or creative space). Recent upgrades ensure worry-free living: appliances, updated electrical panel and rewiring(main floor), plumbing, flooring throughout, new roof plywood and asphalt shingles.The massive 3.5 car detached garage offers unparalleled flexibility, use it for vehicles, a workshop, home gym, entertaining or premium storage. Location is everything, and this home is ideally situated in a great desirable family neighbourhood, steps from shops, restaurants, schools, transit, with views of ships passing through the nearby canal. Don't miss this move-in ready home! (id:50886)
Royal LePage Our Neighbourhood Realty
297 Bismark Drive
Cambridge, Ontario
Set on one of the largest corner lots in the neighbourhood, this 4-bedroom, 3.5-bath detached home offers exceptional space and future value in a growing Cambridge community. The layout includes a family-sized eat-in kitchen with walkout to the backyard, defined living and dining areas, and a partially finished basement ideal for additional living space or a home office. The upper level features four generously sized bedrooms, including a primary suite with ensuite bath and walk-in closet. Positioned just steps from Bismark Park with a splash pad, playground, and sports courts. This home is well-suited for families, especially those with young children. The lot sits across from the future Westwood lake project, offering potential water views once complete. A new school and retail plaza are also planned nearby, adding long-term convenience and community appeal. With driveway parking, direct garage access, and excellent access to schools, shopping, and commuter routes, this property offers both space and smart positioning in a family-oriented setting. (id:50886)
RE/MAX West Realty Inc.
930 Upper Ottawa Street
Hamilton, Ontario
Welcome to this well-maintained 3-level backsplit located in a desirable East Hamilton Mountain neighbourhood! Features approximately 1,583 sq. ft. of finished living space, this home features 3+1 bedrooms and 2 full bathrooms, providing plenty of room for a growing or extended family. The separate rear entrance offers excellent in-law suite or rental potential, adding flexibility and value to this inviting property. The solid oak kitchen features granite countertops, ample cupboard space, and a convenient layout that flows seamlessly into the separate dining room, complete with matching display cabinets. The spacious living room is highlighted by a large bay window that fills the home with natural light. All carpeted areas conceal hardwood floors, waiting for your discovery and enjoyment. The main bathroom features a relaxing jetted tub, while the lower level includes a comfortable family room, fourth bedroom, 3 piece bathroom and laundry area. A crawl space provides additional storage options. The exterior boasts a fully fenced 55' x 122' lot with plenty of room for outdoor enjoyment, perfect for children, pets, or entertaining guests. The private driveway accommodates parking for four vehicles and includes a convenient turnaround area. There is also an underground sprinkler system in the front yard. Ideally located near schools, Huntington Park Recreation Centre, the public library, and public transit, this home provides comfort, convenience, and potential in one of East Hamilton Mountain's most established and family-friendly neighborhoods. A fantastic opportunity for anyone looking for space, versatility, and a prime location! (id:50886)
Royal LePage State Realty
15 Venture Way
Thorold, Ontario
Brand New Never Lived In Amazing All Brick Detached Home! This is the opportunity to move into a brand new home with upgraded features without the wait! The wonderful layout has maximized the opportunity for an abundance of sunshine. The open concept kitchen and familyroom is enhanced by the cathedral ceiling creating great space for entertaining and family time. The four bedrooms upstairs are highlighted by the primary bedroom with a lavish ensuite and two walkin closets. The lower level future potential was well considered when the builder added a separate private entrance and the windows allow more natural light. The finished full bathroom in the lower level is waiting for the new owner to design the rest of the additional living space to address their own personal requirements. Don't miss out on new, upgraded, inviting, family neighbourhood! (id:50886)
Realty Executives Plus Ltd
262 Dale Avenue
Ottawa, Ontario
This spacious, sun-filled 3-bedroom bungalow is centrally located on a quiet street in Riverview Park just off Alta Vista Drive. Backing into Dale Park with no rear neighbors, it offers an outdoor oasis in the closest proximity to the city center with easy access to shopping, dining, and Hardman O-train station. Hardwood throughout. Wood-burning fireplace and built-in cabinets in the dining/living room. A spacious semi-finished basement offers excellent potential to be converted into a self-contained auxiliary unit with a separate entrance. Currently, it features a large recreational room with a 3-piece bathroom and a wet bar/kitchenette, an office nook, utility and laundry rooms, and a cold storage area. The detached garage and long driveway offer plenty of space for parking and outdoor storage. A new furnace and roof were installed in 2022. Do not miss your opportunity to own this gem of a house in one of the best neighborhoods in Ottawa! *For Additional Property Details Click The Brochure Icon Below* (id:50886)
Ici Source Real Asset Services Inc.
120 Baker Street
Thorold, Ontario
This stunning, brand new, never-lived-in detached home at 120 Baker Street, Thorold is available in the desirable Artisan Ridge community by Marydel Homes. Spanning 2600 sq. ft. (excluding the basement), this 4-bedroom, 3-bathroom residence is designed for modern family living. The main floor boasts an open-concept layout, hardwood flooring, an elegant oak staircase and a spacious family room. The upgraded kitchen features a dedicated breakfast area, a view of the backyard patio, and brand new stainless steel appliances. A convenient main floor laundry room is also included. Upstairs, the layout ensures comfort and privacy: there are two primary bedrooms, each with a private ensuite, and two additional bedrooms that share a Jack and Jill bathroom. The unfinished basement offers significant potential, with an option for a side entrance ideal for creating a legal suite or customizing the space. This prime location is perfect for commuters and families, situated minutes from Highways 406 and the QEW, and a short drive to Brock University, Niagara Falls, and St. Catharine's. Residents enjoy easy access to local schools (Prince of Wales Public School, Thorold Secondary School), parks, trails, and major shopping destinations like The Pen Centre. Combining upgraded finishes, a functional layout, and a prime location, this move-in ready home is a rare find. Don't wait-this perfect family home won't last. (id:50886)
Homelife/miracle Realty Ltd
105 Glenridge Avenue
St. Catharines, Ontario
Stunningly Renovated 6-Bedroom Home with High-End In-Law Suite & 8+ Parking Welcome to this immaculate, fully renovated luxury home nestled in the highly sought-after, prestigious Old Glenridge location. This property offers the perfect blend of sophisticated living and a lucrative investment opportunity, featuring a spacious primary residence and a separate, modern 2-bedroom in-law suite with its own entrance-ideal for extended family or significant rental income. Main Residence Highlights: Step into a bright, open-concept living space flooded with natural light. The main level boasts a stunning, modern chef's kitchen equipped with quartz and granite countertops and brand-new luxury stainless steel appliances. The home features three updated bathrooms, a convenient pantry, remote-controlled lighting, and new luxury blinds and window coverings throughout. The second floor offers a spacious retreat with four generous bedrooms and a luxurious new 4-piece bathroom. Exceptional Income Suite: The separate lower unit is an excellent, modern in-law suite designed for comfort and privacy. It includes two additional modern bedrooms, an extra fully-equipped kitchen with stainless steel appliances, and a private entrance. The seller is willing to lease the lower unit for $2,300 per month for six months if the buyer agrees to help facilitate an immediate income stream. Premium Features & Location: This house is situated on a huge lot with an impressive eight-plus parking spots. Security is prioritized with eight cameras and two monitoring stations included. The location is unbeatable: steps from a bus stop and just a few minutes' drive to Brock University, Ridley College, Niagara College, shopping centers, the Pen Centre, Niagara Falls, and the QEW. Don't miss this rare opportunity to own a luxury home with significant income potential in the heart of St.Catharines (Niagara). Schedule your private tour today! (id:50886)
Right At Home Realty
192 Limerick Road
Cambridge, Ontario
Location Location Location......Welcome to Fully Detach Home 2017 Built Corner Lot, Double Car Garage up to 6 car parks including Driveway - Legal Finished Basement Apartment with Separate Entrance. This stunning property features 4+2 bedrooms, 5 bathrooms. Living Space Approximately over 3000 Sqft with legal finished basement. Located in the highly sought of Cambridge Neighborhood. This home offers a perfect blend of luxury and convenience. Master Bedroom W/Ensuite Washroom, Big Windows, and W/I Closet, Spacious Bright Bedrooms With Deep Closets, Big Windows. Laundry Room on Second Floor with Storage area. Jack & Jill washroom for Second and Third Bedrooms, with Extra washroom for Forth Bedroom. Modern Light Fixtures, Generously Sized Living/Dining Room With Family Room. Spacious Backyard With Storage Shed. Plenty Of Room For A Large Family &/Or Extra Rental Income. Mins to downtown Cambridge, parks, trails, and more, making it a true gem in Cambridge's crown jewel of communities. It provides ample outdoor space to complement its luxurious interior with vista's of the escarpment through the large window. Big Windows for Natural Sunlight. Freshly Painted Main Floor (2025) POT Lights Main floor and Basement, Modern Light Fixtures and Zebra Blinds throughout the property. For complete Convenience Two Sets of Sep Laundries Second Floor and Basement. Walkout to Patio with large Backyard. Very Quiet/Friendly Neighborhood, with Best Schools Around, Mins away to Hwy 401, Hwy 8, Kitchener /Waterloo Area Golf Course, Shopping Plaza, Public Transit and Many More....... (id:50886)
Century 21 People's Choice Realty Inc.
42 Creanona Boulevard
Hamilton, Ontario
Welcome to this spacious and versatile 4 (3+1) Bed, 3.5 Bath Full Brick Bungaloft featuring a main floor primary bedroom with walk in closet and ensuite (2024) and another 2 bedrooms with walk in closets on the 2nd level as well as a generous one-bedroom in-law suite with kitchen and laundry (washer only) that has a Separate entrance through the garage - perfect for a multigenerational family or guests! The In-law Suite has high ceilings and extra-large windows that allow lots of natural light. Major updates include roof (2020), furnace and A/C (2024), a modernized ensuite bathroom (2024) and interior painting (2024 & 2025). The fully fenced backyard is ideal for entertaining or off leash pets, complete with a BBQ gazebo and a covered patio off the kitchen. In addition, ample parking with a Double garage and another 4 spots on the driveway. Fantastic location just minutes from the lake, conservation area, marina, and offering easy access to the QEW and the Stoney Creek Costco Power Centre. (id:50886)
RE/MAX Escarpment Realty Inc.
26 Falconridge Drive
Kitchener, Ontario
Step into a world of unparalleled luxury at 26 Falconridge Drive, in the heart of the prestigious Kiwanis Park community. This architectural masterpiece offers approximately 5,000 sq. ft. of living space, meticulously crafted with over $400,000 in high-end upgrades. Set on a 55-foot-wide lot that fronts onto a tranquil pond and backs onto estate homes, this home offers stunning views and unparalleled privacy. The exterior is a harmonious blend of full stone, brick, and stucco finishes, exuding timeless elegance. Inside, you'll be captivated by the 9-foot ceilings throughout and the magnificent open-to-above great room, bathed in natural light from 9 expansive windows that frame breathtaking views. The custom chefs kitchen is a culinary sanctuary, featuring Cambria quartz countertops, Jennair professional appliances, a charming farmhouse sink, and bespoke cabinetry. The main floor includes a bedroom with a full ensuite, perfect for guests or multigenerational living. Upstairs, discover 4 spacious bedrooms, 3 full washrooms, and an additional powder room for ultimate convenience. The fully legal 2-bedroom, 2-full washroom walkout basement apartment is an added jewel, currently occupied by AAA tenants paying $2,500/month, with flexibility to stay or vacate based on your preference. Seamlessly blending indoor and outdoor living, the great rooms extended patio door opens to an expansive composite deck with sleek glass panels and stairs, leading to a private outdoor oasis. For car enthusiasts, the oversized 2-car garage features one bay extended by 2 feet, offering ample space for luxury vehicles or extra storage. Additional highlights include a separate family living loft, a formal dining area, and a curated list of upgrades that elevate this home to a true luxury retreat. This is more than a home its a rare opportunity to own a masterpiece residence in one of Kitchener's most sought-after neighborhoods. Experience luxury living at its finest. (id:50886)
Save Max Real Estate Inc.
120 Woolverton Road
Grimsby, Ontario
Welcome to this stunning 3+2 bedroom, 2 bath updated bungalow perched on Grimsby's breathtaking escarpment - the perfect blend of in-town convenience and country living. Set on a spacious 2/3 of an acre lot backing onto woodlands and open fields, this home offers peace, privacy, and picturesque views from every angle. Step outside to a gorgeous deck overlooking the pool and massive backyard with century old willow trees, perfect for entertaining around a campfire or relaxing in nature's backdrop. The bright, open-concept interior features a modern chef-inspired kitchen with quartz counters, multiple sinks and workstations, and an oversized eat-at island designed for both function and style. The cozy family room is anchored by a new high-end gas fireplace, while the bedrooms have been thoughtfully redone with upgrades including custom maple cabinetry, new flooring, and expanded closet space - featuring 8 ft of Pax wardrobes and a new 5 ft built-in. The bathroom has been fully renovated with a step-in glass shower and electric skylight, and every appliance in the home has been replaced. Additional highlights include a newly installed water treatment system a second 4500g cistern, new eaves, a bright sunroom/mudroom, a modern heated garage/workshop with storage loft, a large drive shed, and parking for 8-10 vehicles. Just steps from the Bruce Trail and Adam Dopko Trails, this property offers the best of both worlds - modern comfort surrounded by natural beauty. (id:50886)
Royal LePage Burloak Real Estate Services
532 Victoria Street S
Kitchener, Ontario
Welcome to this well-cared-for bungalow nestled on a deep lot in a desirable Kitchener neighbourhood. Offering timeless appeal and solid construction, this home features a traditional layout with 3 bedrooms, 2 bathrooms, and an abundance of natural light throughout. The main floor provides a warm and inviting living space, while the side entrance to the finished basement adds excellent potential for an in-law suite, home office, or rental opportunity. The double car garage and extended driveway provide ample parking and storage options. Whether you're looking to move in, renovate, or invest, this home offers endless possibilities on a generous lot in a quiet, family-friendly area close to parks, schools, shopping, and transit. Furnace (2020), A/C (2020), Roof (2019) (id:50886)
RE/MAX Twin City Realty Inc.
102 - 305 Garner Road W
Hamilton, Ontario
Welcome to this stunning 1-year-old townhouse in the prestigious community of Ancaster! Offering approximately 1,600 sq. ft. of modern living space, this home features 3 spacious bedrooms and 3 bathrooms. The practical layout includes a separate living, dining, and family room, perfect for comfortable family living. The upgraded kitchen is complete with stainless steel appliances, brand new hardwood floors, and elegant tiles. The large primary bedroom boasts a luxurious 5-piece ensuite and two walk-in closets. Additional bedrooms are generously sized with a shared bathroom, plus the convenience of a laundry room on the second floor. The walkout basement is unspoiled and full of potential to finish to your taste. Total $50,000 spent on upgrades, Brand new hardwood (2025), Brand new floor tiles in foyer (2025), Brand New Backsplash, Pot Lights & Freshly Painted In 2025, Ideally located close to schools, parks, shopping, and all amenities, this home is perfect for first-time buyers or young families. Tastefully upgraded and move-in ready don't miss this opportunity! Walking distance to schools, parks, trails, conservation areas and community centers. Minutes to Meadowlands shopping, dining, grocery stores and everyday conveniences. Easy access to medical centers, urgent care, hospitals and wellness clinics. Close to recreational facilities, arenas, aquatic center, golf courses and scenic nature trails including Dundas Valley and Bruce Trail. Quick drive to Ancaster Village with boutique shops, cafes and cultural attractions. Monthly POTL Fee is $127.24 (id:50886)
RE/MAX Skyway Realty Inc.
160 Head Street N
Norfolk, Ontario
Welcome to this charming century home in Simcoe. Full of character and original details, this4-bedroom home sits on a spacious 0.2-acre lot perfect for gardens, play space, or simplyenjoying the outdoors.Just minutes from the downtown core, shops, hospital, and local trails, the location offersconvenience while still giving you that small-town feel and sense of community.A warm, inviting space with history, charm, and room to growWelcome to this charming century home in Simcoe. Full of character and original details, this 4-bedroom home sits on a spacious 0.2-acre lot perfect for gardens, play space, or simply enjoying the outdoors. Just minutes from the downtown core, shops, hospital, and local trails, the location offers convenience while still giving you that small-town feel and sense of community. A warm, inviting space with history, charm, and room to grow. (id:50886)
Keller Williams Innovation Realty
105 Rothsay Avenue
Hamilton, Ontario
Welcome to 105 Rothsay, a beautifully renovated 1-3/4 storey home in one of Hamilton's most family-friendly neighbourhoods! This stunning 3 bed, 3 full bath residence offers a perfect blend of modern comfort and timeless charm. Step inside to find a bright, open concept layout featuring a brand new kitchen with stylish finishes, all new flooring, and thoroughly updated electrical throughout. Enjoy peace of mind with a new furnace, central AC and hot water tank. Everything has been done so you can simply move in and enjoy. The spacious bedrooms and fully finished bathrooms make this home ideal for families of all sizes. Located in the heart of Gage Park, great schools, public transit and shopping. A perfect home for a growing family or first-time homebuyers looking for quality and convenience on a beautiful street where homes rarely become available. Please note this home includes a shared driveway and has ample street parking. (id:50886)
Exp Realty
63 Havenwood Street
Middlesex Centre, Ontario
Welcome to 63 Havenwood St, Ilderton ,a beautiful and spacious 4+1 bedroom home with a fully finished basement, located in a quiet, family-friendly neighbourhood close to schools, parks, and all amenities.This newly painted, carpet-free home features an open-concept main floor filled with natural light and vaulted ceilings in the living room for added comfort and style. The kitchen includes an extra breakfast area, perfect for casual family meals.Upstairs, you'll find a large primary bedroom with a walk-in closet and a 4-piece ensuite, along with three additional spacious bedrooms.The fully finished basement offers a large recreation room, an additional bedroom, and a full bathroom, ideal for guests or a growing family. The basement also features brand-new flooring.Enjoy the heated double garage, which can double as a workshop, plus parking for four more vehicles on the driveway.Recent updates include a new energy-efficient furnace (2024) and a new fridge. The main-floor laundry, fully fenced private backyard, and large patio make this home perfect for comfortable family living and entertaining.Additional features:Water-powered backup sump pump,Owned hot water heater, New flooring throughout. This home truly has it all; comfort, space, and convenience in one of Ilderton's most desirable neighbourhoods. (id:50886)
RE/MAX West Realty Inc.
20 - 310 Southbrook Drive
Hamilton, Ontario
Unique 2-storey townhome with complete main floor living in desirable Binbrook. This spacious 4-bedroom, 4-bath home includes 2 office spaces and is located in a safe, family-friendly complex. Unit #20 backs onto greenspace with a walking trail. The main floor offers an open-concept kitchen, dining and living area with gas fireplace and 9 ft ceilings, a primary bedroom with 3pc ensuite, office, and laundry. Upstairs features 2 large bedrooms and a full bath overlooking the yard. The lower level, finished in 2023, includes a family room, play area, bedroom, 2pc bath with space to add a shower, office, and utility/storage room. Upgrades and thoughtful finishes throughout. (id:50886)
RE/MAX Escarpment Realty Inc.
306 - 19b West Street N
Kawartha Lakes, Ontario
YEAR END BUILDER INCENTIVE - 1 YEAR MAINTENANCE FEES, UTILITIES AND PROPERTY TAXS PAID BY BUILDER!!!! Welcome to the Fenelon Lakes Club. An boutique development sitting on a 4 acre lot with northwest exposure complete with blazing sunsets on Cameron Lake. Walk to the vibrant town of Fenelon Falls for unique shopping, dining health and wellness experiences. Incredible amenities in summer 2025 include a heated in-ground pool, fire pit, chaise lounges and pergola to get out of the sun. A large club house lounge with fireplace, kitchen & gym . Tennis & pickleball court & exclusive lakeside dock. Swim, take in the sunsets, SUP, kayak or boat the incredible waters of Cameron Lake. Access theTrent Severn Waterway Lock 34 Fenelon Falls & Lock 35 in Rosedale. Pet friendly development with a dog complete with dog washing station.THIS IS SUITE 306. A fantastic 2 bedroom floor plan with a beautiful primary complete with lakeside terrace, spacious ensuite with glass shower, double sinks and walk in closet. A 2nd bedroom mindfully planned on the opposite side has its own full bath. In between the open concept kitchen, dining, living room with cozy natural gas fireplace. Walk-out terrace from living room and primary suite. Ensuite laundry and generously sized outdoor space complete with gas barbecue hook-up. This price includes brand new appliances and Tarion warranty.Exclusive Builder Mortgage Rate Available. 1.99% for a 2 year mortgage with RBC *Must apply and qualify. Beautiful finishes throughout the units and common spaces. Wonderful services/amenities at your door, 20 minutes to Lindsay amenities and hospital and less than 20 minutest to Bobcaygeon.The ideal location to use as a cottage or to live and thrive full time. Less than 90 minutes to the GTA .Act now before it is too late to take advantage of the last few remaining builder suites. Snow removal and grass cutting and landscaping makes this an amazing maintenance free lifestyle. (id:50886)
Sotheby's International Realty Canada
242 Percy Boom Road N
Trent Hills, Ontario
Municipal Water " RARE" Providence Homes, an executive custom home builder, is proud to offer for sale the "Churchill" model. This 1886 sq ft 3 bdrm bungalow boasts a triple car garage and a huge full basement with a panoramic vista view of the Trent River and Bradley Bay. This is a very rare opportunity. Very private setting offers peace and tranquility. Bring your barbecue tools for premium entertaining and good times. Explore the natural beauty of the area with access to several conservation parks and a local boat launch for those who enjoy water activities. Immediate possession & 7 Year TARION New Home Warranty. (id:50886)
Kingsway Real Estate
201 Hunter Way
Brantford, Ontario
Attention Buyers! Looking for a well-kept 3,016 sq. ft. home with 5 bedrooms, 3.5 bathrooms, and a large backyard with no rear neighbours? This beautiful property in the South West Brant community has it all! Enjoy a welcoming double-door entry, a bright great room, a family room with a cozy fireplace, and an upgraded kitchen with granite countertops perfect for family gatherings. The main floor laundry adds extra convenience for busy families. Located close to schools, parks, trails, and shopping, this home offers both comfort and convenience. The spacious primary suite features an ensuite and a walk-in closet, while the remaining bedrooms provide plenty of room for everyone. Don't miss this opportunity to own a stunning home in one of Brantford's most desirable neighbourhoods - book your showing today! (id:50886)
Right At Home Realty
34 Thackerey Place
London North, Ontario
A North London Gem! Nestled on a quiet cul-de-sac in a highly desirable family neighbourhood, this spacious 2-storey home sits on a private, pie-shaped lot with a fully fenced, pool-sized backyard. It's perfect for kids, pets, and summer entertaining. The home features large principal rooms, ample storage, and a smart layout ready for your personal touch. Major updates already completed include a new roof (2020) and all main and second-floor windows (2020), offering peace of mind for years to come. This property represents an excellent sweat-equity opportunity, cosmetically dated but structurally solid, with the big-ticket items already handled. Ideal for a young family or renovator looking to build value in a premium North London location. Enjoy a great walk score with local shops, restaurants, schools, and parks all nearby. This is a rare chance to secure a home with size, potential, and a lot that's hard to beat. (id:50886)
Pc275 Realty Inc.
7 - 383 Dundas Street E
Hamilton, Ontario
This beautiful 3 Storey End Unit All Brick townhome boasts high end finishings throughout the property, and a spacious backyard. Immediately upon entering this home you will note that there are thoughtful upgrades and touches throughout. Unique to this specific property the front entrance has been opened up to include a glass partition wall in the kitchen area allowing ample natural light and an open concept feel. The main floor of this home offers an excellent space well suited for all types of buyers, especially those that enjoy entertaining or a free flowing space. The large kitchen has been completed with high end finishes with bosch appliances, large island with seating for 4, tasteful backsplash, and walk out to your balcony. The living room area overlooks the backyard and includes a wood feature wall, electric fireplace, pot lights and a large window overlooking the backyard. The main floor also includes a tasteful 2 piece powder room, and is functional for all of your families needs. The upper level of this home features 2 large bedrooms. The primary retreat boasts a 3 piece en-suite and two "his and hers" closets, broadloom and a large balcony. The second bedroom has been set up almost like a secondary primary with a main 4 piece bath adjacent to the bedroom which boasts a spacious closet, broadloom and large window overlooking the backyard. The lower level of this home features an optional third bedroom / den area with immediate back yard access (separate entrance), and an additional 4 piece bathroom. This level also features inside garage access. The basement level of this home includes an additional rec room with broadloom and a feature fireplace, laundry area and ample storage. The big bonus of this home is the spacious back yard which has been beautifully updated with new landscaping and fencing. If you're looking for something completely move-in ready that is equipped with high end finishings throughout this is the home you've been waiting for! (id:50886)
Royal LePage Real Estate Associates
100 - 166 Deerpath Drive
Guelph, Ontario
Welcome to this beautifully designed modern freehold townhouse in a sought-after Guelph neighborhood! Built in 2022, this spacious 2,015 sq ft home features 9-ft ceilings on the main floor and a thoughtfully upgraded layout perfect for families. The separate living and family rooms offer plenty of space for entertaining and everyday comfort. The upgraded kitchen boasts elegant quartz countertops, a large center island, and deep drawers for extra storage - a dream for any home chef. Upstairs, you'll find 3 spacious bedrooms including a primary suite with a walk-in closets (he and she, EXTRA LARGE) and ensuite bathroom. Enjoy the blend of modern finishes, open layout, and natural light throughout. Located in a quiet and convenient area, close to schools, parks, shopping, and quick highway access - this home offers the perfect balance of style, space, and location. (id:50886)
Homelife/miracle Realty Ltd
637 Mcgill Lane
Woodstock, Ontario
Here's Your Chance To Own A Beautifully Maintained 2-Storey, 4-Bedroom, 4-Bathroom Home Offering Over 3,170 Sq. Ft. Of Thoughtfully Designed Living Space. Located On A Large Ravine Lot In A Quiet Cul-De-Sac And Backing Onto A Peaceful Pond, This 7-Year-Old Home Offers Comfort, Space, And Scenic Surroundings Perfect For Family Living.The Main Floor Features A Flexible Layout With A Den, A Home Office, Laundry Room, Formal Dining Area, And A Spacious Family Room With A Cozy Gas Fireplace. The Chef-Inspired Kitchen Boasts A Large Island, Ample Cabinetry, A Walk-In Pantry, And Direct Access To The Backyard Through Patio Doors. Step Outside To Your Private Backyard Oasis With A Fully Fenced Yard, Concrete Walkways, And A Large Deck That Leads Down To The Walkout Basement And Beautiful Ravine Lot Ideal For Entertaining Or Relaxing With Views Of The Pond. Upstairs, You'll Find Four Generously Sized Bedrooms. Two Share A Jack And Jill Bathroom, One Has Its Own 4-Piece Ensuite, And The Expansive Primary Suite Features A Walk-In Closet And A 5-Piece Ensuite With Double Sinks And A Soaker Tub. One Bedroom Also Includes A Hidden Finished Room Perfect As A Playroom Or Gaming Space.The Walkout Basement Has Large Upgraded Windows And Is Ready To Be Finished To Suit Your Needs, Offering Even More Space And Flexibility. Additional Features Include A Covered Front Porch, Beautifully Landscaped Front And Back Yards, A Double-Car Garage, And A Location Just Steps From A Park And Conservation Area. With Its Ideal Layout, Quality Finishes, And Unbeatable Setting, This Home Truly Offers The Best Of Family Living. (id:50886)
Century 21 Royaltors Realty Inc.
17 Arietta Lane
Hamilton, Ontario
Tucked along the base of the Escarpment, this 3-bedroom, 3-bath townhouse in Winona offers modern living surrounded by nature. Only three years new with low condo fees, this home stands out with smart, stylish upgrades and a functional layout designed for everyday comfort.The main floor features hardwood flooring throughout and an open-concept kitchen, dining, and living area that flows seamlessly to the backyard (fencing can be extended to fully enclose yard). A convenient powder room and interior entry to the attached garage add to the practicality of the space.Upstairs, you'll find three generous bedrooms, two full bathrooms, and the convenience of second-floor laundry. The bright primary suite offers escarpment views through a large window, a walk-in closet, and a spacious ensuite bathroom with a spa-inspired shower upgraded with glass walls, a ceiling-mounted rainfall shower head, and modern fixtures.The full basement has been framed in and is ready for your customization.Located in a quiet, family-friendly community, this home is surrounded by the best of Winona: Winona Park and the Peach Festival just across the street, easy access to the Bruce Trail, Fifty Point Beach and Conservation Area, and nearby wine country. You'll love the balance of nature and convenience - with great schools, local shops, HSR transit steps away, quick QEW access, and a major shopping centre with every amenity you need.Stylish, functional, and ideally located - this Winona gem truly offers the best of all worlds. (id:50886)
RE/MAX Escarpment Realty Inc.
34 Cardinal Mindszenty Boulevard
Hamilton, Ontario
Location location location. Discover St. Elizabeth Village-a vibrant 55+ community in Hamilton where every day feels like a getaway! Live life to the fullest in this resort-style community offering an exceptional lifestyle for active adults, with four-season indoor and outdoor recreation including fitness facilities, walking trails, swimming, social clubs, on-site retail, dining, entertainment, and festive events -all within a beautiful landscaped neighbourhood surrounded by natural scenery, and breathtaking views. This updated bungalow is perfectly situated with a serene forest backdrop and a clear view of a tranquil pond from the cozy covered front porch -perfect for relaxing. The home features two spacious bedrooms, both with walk-in closets (one with a vaulted ceiling), two full bathrooms, an open-concept living area with gas fireplace, a great bonus den area, carpet-free living including engineered hardwood floors, and elegant crown moulding. The stylish kitchen is filled with natural light from three sun tunnels and offers Quartz countertops, subway tile backsplash, and breakfast bar. Enjoy inside access to the impressive 12' ceiling garage complete with epoxy flooring, a workshop area including a sturdy Lee Valley workbench and peg-board wall, and an amazing standable loft area with drop-down stairs -a valuable space for storage and organization! The backyard retreat is ideal for relaxation and entertaining, featuring a composite deck with glass railing, a 16' x 12' awning, a deck fireplace to gather around, a BBQ with gas hookup, a storage shed, and a raised veggie garden bed. Whether you're seeking connection, convenience, relaxation, or adventure, St. Elizabeth Village offers it all -right at your doorstep! (id:50886)
Keller Williams Edge Realty
33 Strathroy Crescent
Hamilton, Ontario
Stunning Three Bedroom Executive Double Garage Detached House 2566 Sq. Ft. MPAC, (Converted From Four Bedroom Plan) On A Premium 131' Deep Pie-Shaped Lot That Is 61' Wide Across The Back of the House! Main Floor Has A Bright & Airy Two Story High Foyer, Upgraded Wide-Plank Hardwood Floors, Formal Living Room With Bay Window, Oversized Dining Room With Coffered Ceiling & Wainscoting Plus Stunning Family Room With Rustic Wood Feature Wall, Gas Fireplace With Porcelain Tile Surround & Sliding Door Walk-Out To Sun Room, With Skylight & Multiple Walk-Outs To Back Yard. Completely Renovated Designer Kitchen With Custom White Cabinetry, Quartz Counters, High-End Built-In S/S Appliances, Pendant Lighting & Large Island With Breakfast Bar Seating Four, Is Open To Family Room. The Professionally Landscaped Back Yard Oasis With Covered Interlock Stone Patio, BBQ Area, Lighting, & Inground Heated Saltwater Pool W/Newer Liner (2019), New Pool Heater & Pool Pump 2025, New Clothes Washer 2025. Perfect For Warm Summer Days Spent With The Family & Friends! Prime Location Walking Distance to Schools, Public Transit, Parks, Trails. Minutes Drive to Shopping, Plazas, Rec Centre, Community Centre, 403, #407 & QEW/427/401 Highways Plus Aldershot Go Station. Quiet, Family Friendly Neighbourhood (id:50886)
RE/MAX Real Estate Centre Inc.
517b Scott Street
St. Catharines, Ontario
Welcome to 517B Scott Street a modern townhome built in 2016 that perfectly blends style, comfort, and convenience. Ideally located close to schools, parks, and just a short drive to downtown St. Catharines, this home offers a lifestyle of ease in a family-friendly community. Step inside to a bright and open main floor with soaring 9 ft ceilings and an inviting layout that's perfect for entertaining or everyday living. The spacious kitchen flows seamlessly into the dining and living areas, creating a warm and functional space. Upstairs, you'll find generously sized bedrooms, including a beautiful primary suite featuring a custom walk-in closet and a private ensuite bathroom. The finished basement provides even more living space ideal for a family room, home office, or gym. Outside, enjoy a large fenced-in yard, offering privacy and plenty of room for kids, pets, or summer gatherings. With its modern design, premium finishes, convenient location, and thoughtful features throughout, this townhome is truly a fantastic place to call home. (id:50886)
Exp Realty
365 Cochrane Road
Hamilton, Ontario
Attention first-time home buyers!!! Welcome to 365 Cochrane Rd, a well-maintained 3-bedroom, 2.5-bathroom, 1,370 sqft freehold townhome located in a convenient East Hamilton neighborhood. Inside, you'll find a welcoming layout with plenty of natural light throughout. The main level includes a comfortable living room that flows into the dining room, featuring sliding glass doors leading to the backyard. The kitchen includes all the necessities & a functional layout, while a convenient 2-piece bathroom completes the main level. Upstairs, the primary bedroom has ensuite access to the main 4-piece bathroom & features sliding glass doors leading to your very own private balcony - the perfect quiet spot to enjoy your morning coffee or some fresh air in the evening. 2 additional good-sized bedrooms with plenty of closet space complete the upper level. The finished basement provides extra living space for a rec room, home office or guest area & features a 3-piece bathroom with laundry. The fully fenced backyard includes a patio perfect for entertaining, while being a secure space for kids & pets to play. The 1-car attached garage & 2-car driveway provide plenty of parking. Located between downtown Hamilton & Stoney Creek, this property is close to all amenities including shops, restaurants, parks, schools, public transit & more, with easy access to the Red Hill Valley Parkway for commuters. Don't miss your chance to get into a solid starter home in a great location with plenty of potential to make it your own! (id:50886)
Keller Williams Complete Realty
9 - 19 West Street N
Kawartha Lakes, Ontario
YEAR END BUILDER INCENTIVE - 1 YEAR MAINTENANCE FEES, UTILITIES AND PROPERTY TAXS PAID BY BUILDER!!!! Welcome to Fenelon Lakes Club, where maintenance-free living meets luxurious comfort.Step inside this bright and airy 1500+ sq ft haven, boasting a thoughtfully designed layout perfect for relaxation and entertaining. The stylish kitchen, featuring quartz countertops, stainless steel appliances (including a gas range!), and a peninsula breakfast bar with seating for three. The adjacent dining area flows seamlessly into a spacious living room, highlighted by a dramatic two-story ceiling and gas fireplace. Enjoy the convenience of the primary bedroom on the main floor, complete with a 4-piece ensuite bath and ample closet space. Main floor laundry, a 2 piece bathroom and direct access to the garage complete the main level.A gorgeous staircase takes you to the second floor where there two additional bedrooms, a versatile den/office space, a 4-piece bathroom with tub, and an enormous walk-in closet for additional storage. There is a 2nd floor balcony, perfect for relaxing with water views in the distance. Off the living room is a walk out to your private patio, perfect for relaxing with enough space to create a potted garden. Forget about lawn care and snow removal! All of this is taken care of for you so you can spend more time enjoying the things you love. Exclusive amenities include a clubhouse, gym, outdoor pool, tennis/pickleball courts, and private dock area for residents with planned finger docks for daytime use. Discover the charming town of Fenelon Falls. Just a short stroll from the Fenelon Lakes Club, you'll find unique shops, delightful dining, and rejuvenating wellness experiences. Conveniently located 20 minutes from Lindsay and Bobcaygeon, and only 90 minutes from the GTA. Seeking financing? Take advantage of a 1.99% 2-year mortgage through RBC which is approximately 2.5% lower than posted rates. Don't miss this opportunity! (id:50886)
Sotheby's International Realty Canada
17 - 19b West St N Street
Kawartha Lakes, Ontario
YEAR END BUILDER INCENTIVE - 1 YEAR MAINTENANCE FEES, UTILITIES AND PROPERTY TAXS PAID BY BUILDER! Luxury on the shores of Cameron Lake. This contemporary residence, designed to maximize privacy, boasts expansive balconies and terraces with breathtaking views . Spacious with 2249 of total indoor living space with luxurious high end finishes throughout and three bedrooms and three bathrooms. Stepping through the front door, prepare to be captivated by the extraordinary views that unfold before you. Open-concept soaring 10ceilings, oversized windows and sliding doors. The contemporary kitchen with European-inspired appliances, beautiful cabinetry, open shelving and quartz waterfall island anchors the kitchen, flowing effortlessly into the living and dining areas.A two-way gas fireplace adds warmth and ambiance, while a walk-out to the terrace invites you to embrace the big water views. A sumptuous top floor primary retreat, where elevated views provide an unparalleled sense of serenity. The beautiful ensuite bathroom features a free-standing soaker tub, double sinks, large separate shower, laundry and double walk -in closets. Step out on the expansive 500 sq ft private terrace, a secluded haven perfect for relaxation and enjoying the scenery.The walk-out level offers a second living space, along with 2 additional bedrooms. A full bathroom and 2nd laundry with a walk out to your private patio. Seeking less or no stairs? No problem. The design allows for an elevator to be built to serve all three levels. Lawn care and snow removal are also taken care of so you can spend more time enjoying the things you love. Exclusive amenities include a clubhouse, gym, outdoor pool, tennis/pickleball courts, and private dock area for residents with planned finger docks for daytime use. Discover the charming town of Fenelon Falls. Just a short stroll from the Fenelon Lakes Club, you'll find unique shops, delightful dining, and rejuvenating wellness experiences. 90 mins to GTA (id:50886)
Sotheby's International Realty Canada
201 - 19b West Street N
Kawartha Lakes, Ontario
YEAR END BUILDER INCENTIVE - 1 YEAR MAINTENANCE FEES, UTILITIES AND PROPERTY TAXS PAID BY BUILDER!!!! Dreaming of life in the Kawartha's on Cameron Lake? Your opportunity awaits in Suite 201 at Fenelon Lakes Club. One of the largest suites in the development at 1237 square feet, this 2 bedroom, 2 bathroom unit offers exceptional square footage for the price. Plus double terraces. The terrace off the living room is 156 square feet complete with (BBQ hookup). Imagine grilling dinner while watching the sunset in the distance. There is enough space for a dining table for 4 plus a chaise. The 2nd terrace is off the primary bedroom and is 200 square feet. This bonus outdoor space is perfect to create an oasis for entertaining or just for yourself. Exclusive amenities include a clubhouse, gym, outdoor pool, tennis/pickleball courts, and private dock area for residents with planned finger docks for daytime use. Discover the charming town of Fenelon Falls. Just a short stroll from the Fenelon Lakes Club, you'll find unique shops, delightful dining, and rejuvenating wellness experiences. Conveniently located 20 minutes from Lindsay and Bobcaygeon, and only 90 minutes from the GTA. Seeking financing? Take advantage of a 1.99% 2-year mortgage through RBC which is approximately 2.5% lower than posted rates. (id:50886)
Sotheby's International Realty Canada
74 Hall Avenue
Guelph, Ontario
Welcome to 74 Hall Ave, A Rarely Available Gorgeous, Tastefully Updated Bright a beautifully designed 4-bedroom, 4-washroom home perfect for families. This spacious property features separate family and living rooms, offering plenty of room for relaxation and entertaining. The finished basement includes a 2+1 bedroom layout, and all rooms throughout the home are generously sized, providing exceptional comfort and versatility. Thoughtfully designed with functionality and style in mind, this home is perfect for modern living. Dont miss this incredible opportunity to own a standout property in a prime location! Fridge, Stove, Dishwasher, Washer/Dryer, All Window Coverings, All Elfs (id:50886)
Homelife District Realty
10 Gordon Street
Hamilton, Ontario
This charming 2-storey home blends original character with fresh, modern updates. From the moment you step inside, you'll feel the warmth of a bright and inviting main floor that flows seamlessly between the living and dining rooms, and into a stylish new kitchen complete with butcher block counters and brand-new appliances. Upstairs, discover 2 comfortable bedrooms (with the option to easily convert back to 3) and a refreshed bathroom featuring a modern vanity and tile. The full unfinished basement provides laundry and storage options. Outdoors, enjoy a brand-new deck, fenced yard, and storage shed, perfect for summer barbecues or quiet evenings at home. Situated on a south-facing lot (19.15 x 100.26) with street parking, this home is steps from parks, schools, shopping, and transit, the perfect balance of charm, convenience, and opportunity. Updates include new hardwood floors, kitchen renovation, a refreshed washroom, exterior decks, exterior painting, and more. Water softener, furnace and A/C are owned. Roof shingles replaced in 2009. Water heater is a rental. (id:50886)
Royal LePage Real Estate Associates
417 - 399 Queen Street S
Kitchener, Ontario
Welcome to urban living at its finest in this stylish 1-bedroom, 1-bath condo on the 4th floor of Kitcheners' sought-after Barra on Queen Condos! From the moment you step inside, the custom design and thoughtful upgrades set this unit apart. The modern kitchen boasts an extended island with seating, perfect for entertaining or enjoying your morning coffee. The open-concept layout flows seamlessly to a spacious living area and out to your private balcony with plenty of room for seating, an ideal spot to relax and soak in the view. The bathroom has been beautifully updated with a sleek walk-in shower, offering a modern and functional touch. Just off the entryway, a stylish barn door leads to the in-unit laundry, full-size machines and smart design that maximize space without sacrificing convenience. With your own parking spot and thoughtful layout throughout, this condo is designed for easy, everyday living. Enjoy amenities galore right at your doorstep: a fully equipped gym, bookable party room, outdoor BBQ space, and even a pet run for your four-legged friends. And the location? Absolutely dynamic steps to Victoria Park, the LRT, trendy restaurants, nightlife, shops, public transit, and all of Downtown Kitcheners' best festivals and events. Whether you're a first-time buyer, investor, or downsizer, this condo checks all the boxes for modern city living. Don't miss your chance to call this stylish space home! (id:50886)
RE/MAX Icon Realty
12 Degrow Crescent
Hamilton, Ontario
Step into this wonderful John Bruce Robinson 2009-built Binbrook home, ideally located in a sought-after neighbourhood, just a short walk to local shops and a quick 10-15 minutes to Hamilton and Stoney Creek amenities, as well as the Linc/Red Hill Expressway and QEW, This stunning two-story home, crafted from stone, brick, and siding, is beautifully set on a premium 45' x 103' lot, with a spacious exposed aggregate double driveway, that leads to a charming front verandah. A side walkway extends to a 12' x 22' heated saltwater pool and direct access to surrounding parkland and forest with aggregate patio. Inside, the 1853 sq. ft. to meticulously designed living space includes 9-foot ceilings, crown molding, hardwood floors, upgraded tile and designer lighting. The welcoming foyer leads to the 2-car garage and flows past a custom oak staircase, a convenient 2-piece bath, and into the formal dining room. The kitchen showcases Barzotti maple cabinetry with granite countertops and breakfast bar, a stylish tile backsplash, and stainless steel appliances with a French door walkout. The adjacent great room features vaulted ceilings, two large windows flanking a natural gas fireplace, creating an inviting space to relax or entertain. Double doors open to the master suite, complete with a walk-in closet and 4-piece Jacuzzi en-suite, with separate shower. Two additional well-sized bedrooms and a 4-piece main bathroom complete the upper level. The unfinished basement is home to the laundry area and offers a rough-in for an additional bathroom and plenty of space for future customization. A rare opportunity to have a home that backs onto parkland and no neighbours facing the front! Don't miss out! RSA. (id:50886)
Royal LePage State Realty

