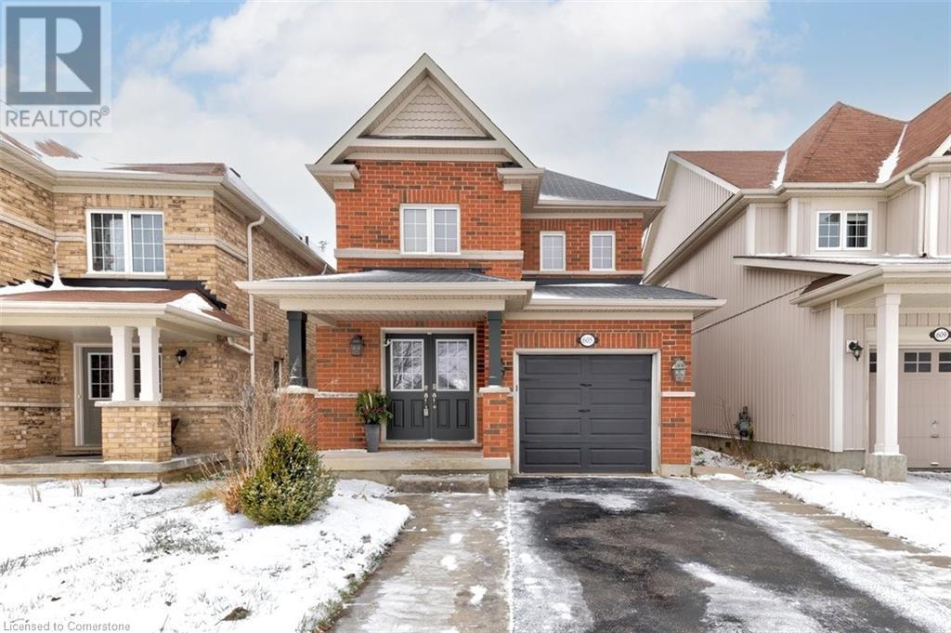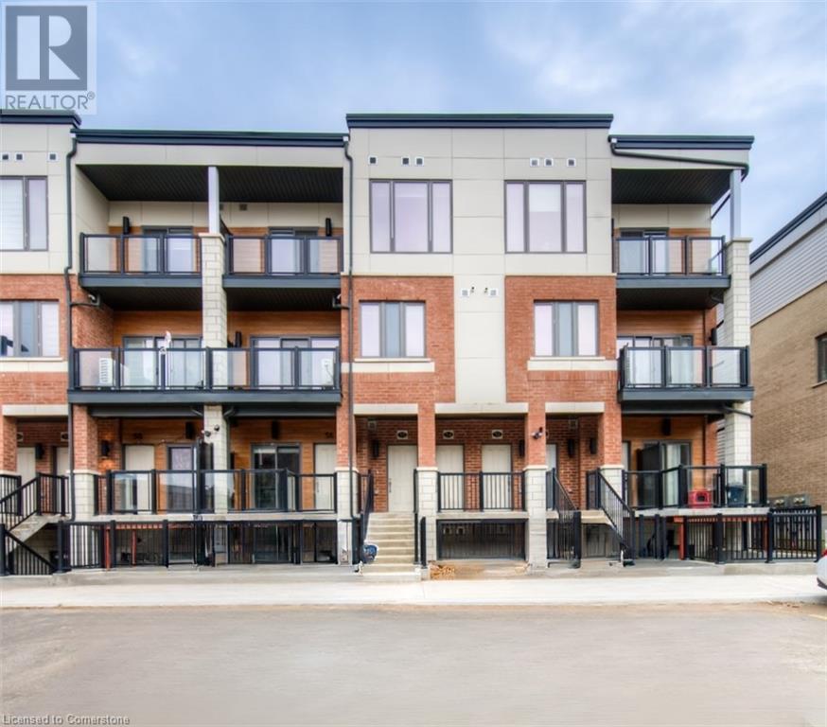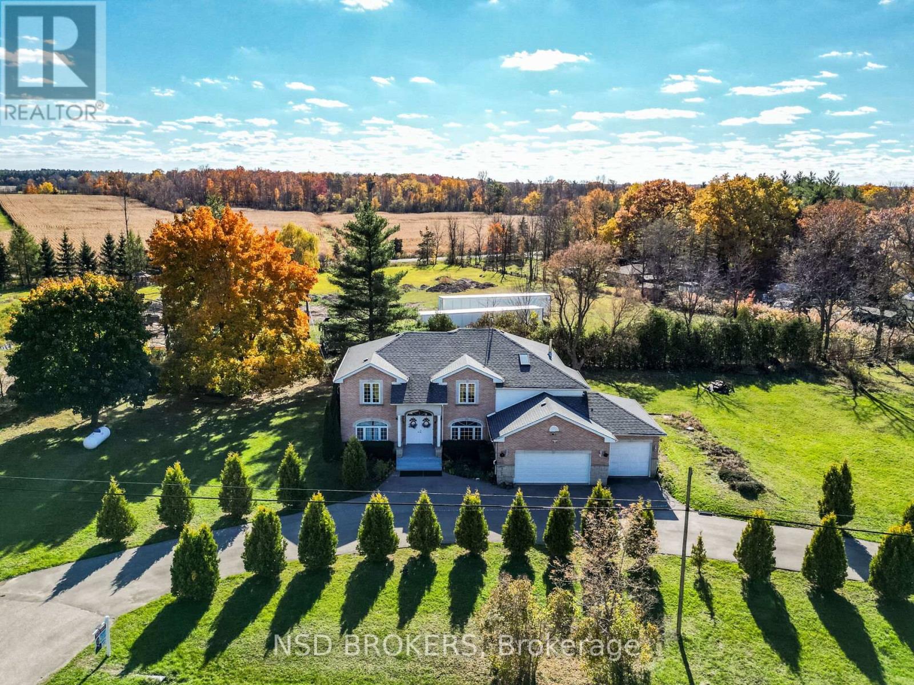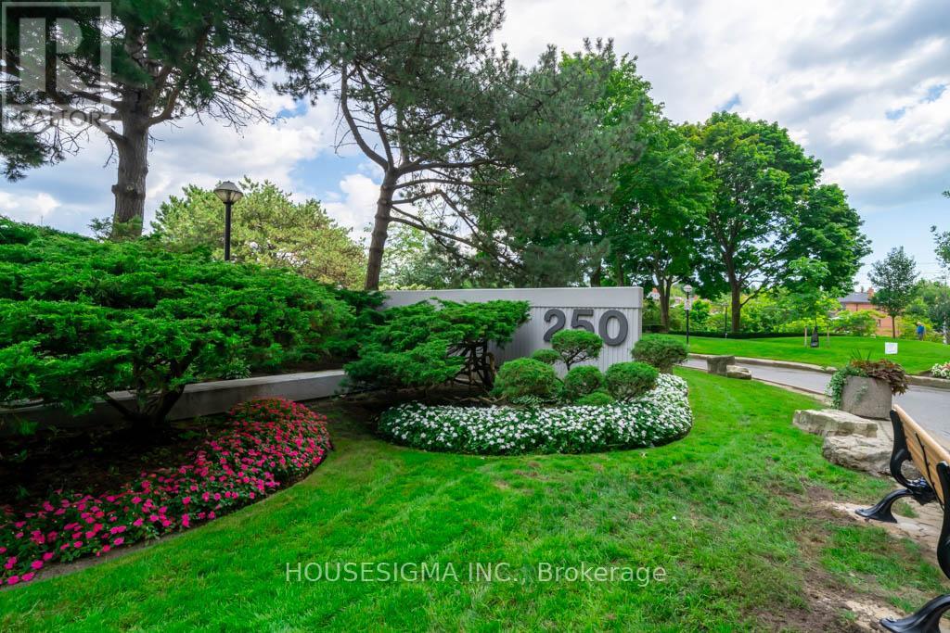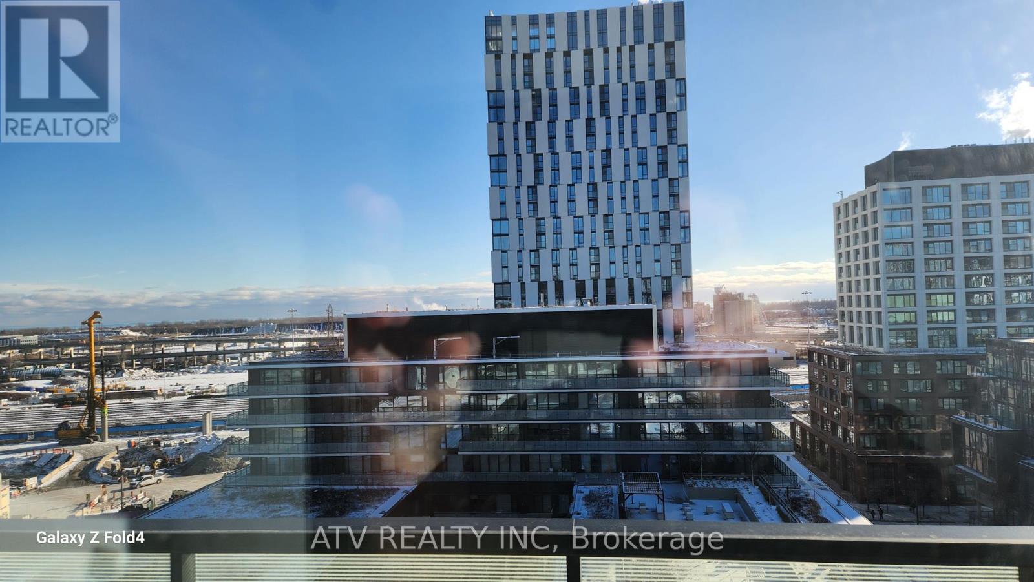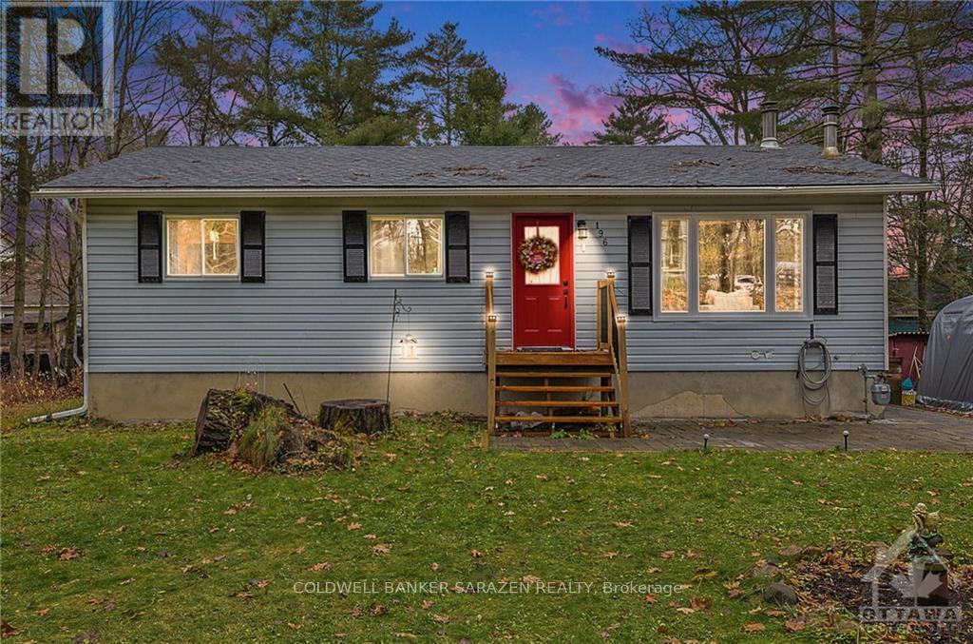35 Dunning Drive
New Tecumseth, Ontario
Welcome to your dream home! This beautifully updated and spacious property combines comfort, style, and modern conveniences, perfect for todays discerning buyer. Featuring 4+2 large bedrooms and 4 updated bathrooms, this home boasts an open-concept layout designed for effortless living and entertaining. The chef's kitchen is a true centerpiece, complete with a large island and ample cabinetry. The main floor offers a dedicated office/den, a bright and airy living and dining area enhanced by a cozy gas fireplace, and a versatile loft space. The second floor features the convenience of an upstairs laundry room. Recent upgrades include a new roof (2021), fresh paint (2024), and an electric car charger. The $$$$ invested in renovations are evident throughout, including a fully finished basement perfect for added living space. Step outside to a private backyard oasis with a deck and gazebo, perfect for relaxation or gatherings. Don't miss this gem your ideal home awaits! (id:50886)
Right At Home Realty
1811 - 21 Iceboat Terrace
Toronto, Ontario
Stunning Lake View One-Bedroom + Den Suite In Parade Condominiums in Centre of Downtown ! Bright West Facing Unit With Floor To Ceiling Windows, Enjoy The Beautiful Lake And City Views! The Large Separate Den Is Perfect For Home Office or Guest Room. One of the World Class Amenities. Steps To Lake Ontario, CN Tower, Rogers Center, Scotiabank Arena, Financial & Entertainment District, Union Station, Trail, Billy Bishop Airport, The Well. Easy Access to Highway . (id:50886)
Master's Trust Realty Inc.
605 Baldwin Crescent
Woodstock, Ontario
This Charming 2-Story Brick home in Woodstock-North, is sure to please. With it's well designed concrete walk way that leads up to the Double Front Doors. This inviting 3 Bedroom, 2.5 Bathroom home offers a perfect balance of style and practicality. Open-concept design features a spacious living room with cozy gas fireplace creating a welcoming space ideal for family and friend get togethers. Enter into the kitchen where you will find all appliances are stainless steel with gas stove and built-in microwave, making it a chef's dream. Master bedroom includes a private bathroom and large walk-in closet, providing a luxurious retreat. Fully finished basement features two additional rooms, offering plenty of flexibility for a home office, gym or kids playroom. Step outside to your own fully fenced backyard oasis, complete with an 18 foot round above ground pool installed in 2021 with spacious patio, ideal for summer entertaining and relaxation. This freshly painted home is move in ready (id:50886)
Keller Williams Innovation Realty
2 - 165 Waterbridge Drive
Ottawa, Ontario
Welcome home! This beautiful Condo is located in a fantastic, quiet neighbourhood within sought-after Barrhaven. This cared for 2 bedroom, 1 bathroom, ground level condo is the perfect option for investors, downsizers and first time home buyers alike. As you enter you'll be greeted by a bright, open concept living/dining space filled natural light. The home also boasts 2 well sized bedrooms with large windows and a 4pc bathroom! As an added bonus this unit has a bright patio accessed just off the living room, 1 parking spot and in suite laundry!, Flooring: Laminate (id:50886)
Exp Realty
25 Isherwood Avenue Unit# 55
Cambridge, Ontario
Welcome too 25 Isherwood Drive unit 55! This two bedroom, two and a half bath unit boasts upgraded finishes throughout both levels. This new build condominium welcomes you into the main floor with plenty of natural light and an open concept living space. The kitchen features stainless steel appliances, quartz countertops and plenty of cabinet space. With an island overlooking the living room, this space is ideal for entertaining guests. The main floor also features access to the private balcony. The second floor features two generous sized bedrooms. The master bedroom suite is an oasis with its own private ensuite bathroom and private balcony. With a prime location, this property is close to all amenities including shipping, restaurants, grocery stores, public transit and a conservation area! (id:50886)
Exp Realty
212 Front Street
Stratford, Ontario
STUNNINGLY RESTORED PERIOD HOME THAT MUST BE SEEN. Five reasons you will love this home. (1) Painstaking Modern updates with timeless charm. Experience the perfect blend of old and new. The home features completely updated interiors, including fresh paint throughout, custom kitchen cabinetry, and luxurious Cambrian Quartz countertops. Details matter - notice the custom bullnose caps, crafted by Hoffmeyer's Mill, adorning the elegant staircase. (2) Spacious Living. With 5 bedrooms and 3 bathrooms; there's plenty of room for family and guests. This layout is perfect for both comfortable living and entertaining. (3) Architectural Elegance. Enjoy the home's fantastic original trim, high ceilings, and classic banister. The pocket doors adds privacy between the two front rooms, making it easy to create separate spaces when needed. (4) Inviting Outdoor Space. Relax on your fully finished 10' x 25' front verandah oasis, surrounded by mature trees perfect for morning coffee or evening gatherings. Completely maintenance free built with composite materials complemented by tasteful hand-cut stone skirting. (5) Prime location - located just a short walk from Stratford's vibrant downtown core and theatre district, you'll have quick access to shops, dining, schools, and all amenities. The Perfect location to enjoy the full Stratford experience. **** EXTRAS **** EXTRAS: Double-hung windows. Smoke detectors and CO2 all hardwired. Excellent high efficient Lennox Furnace with UV Light to purify air recently serviced. Ducts recently cleaned. 8' Condo fence and 2-tier deck in backyard newly stained. (id:50886)
Housesigma Inc.
36 Queensbrook Crescent
Cambridge, Ontario
Elegant Style 2 Storey Townhouse Available For Lease Immediately!! Just 1 Year Old. Huge Backyard. Renovated Top To Bottom. This House Features 3 Bedrooms, 3 Washrooms, Upgraded Kitchen, Stainless Steel Appliances. Oversized Lot. Very Conveniently Located Close To Conestoga College, Hwy 401, Hwy 8 and Hwy 24. **** EXTRAS **** Stainless Steel Appliances (id:50886)
RE/MAX Real Estate Centre Inc.
19 Rainbow Drive
Haldimand, Ontario
Its HERE! The Moment You Walk In The Grand Foyer Entryway, It Feels Like Home. This Stunning Rosebery Model Home Is Situated In A Growing Family-Friendly Neighbourhood in Caledonia. Its Only 4 Years Old And Approx 2313 Sqft. This Bright, Beautiful Home Is An Entertainers Delight With An Open Concept Kitchen And Living Room. The Kitchen Includes Stainless Steel Appliances, A Breakfast Bar And Walk-Out Access To The Backyard Deck! The Second Level Boasts 4 Spacious Bedrooms. The Huge Primary Bedroom Includes A Luxurious Private Spa-Like 5Pc Ensuite & His/Hers Walk-In Closets. All Bedrooms Feature Large Windows For Tons Of Natural Light. Unfinished Full Basement Has The Opportunity And Potential For Home Growth And Personal Touch. Walking Distance From Park, Trails And Within Close Proximity To Schools, Hospitals, Shopping Destinations And The Grand River. Hurry, Come See For Yourself, It Won't Last! **** EXTRAS **** SS Fridge, SS Stove, SS Dishwasher, Washer & Dryer. All Light Fixtures Included. All Appliances As Is. (id:50886)
RE/MAX Real Estate Centre Inc.
109 Acacia Road
Pelham, Ontario
This brand-new, south-facing, move-in-ready, 5-bedroom detached home is located in a prime Fonthill location and backs onto a future city park,offering picturesque views from the dining and great room areas. The 2nd floor features 3 ensuite bedrooms, including a large master bedroomwith a 5-piece ensuite and a walk-in closet, and two additional bedrooms, one south-facing and the other east-facing, each with its own 3-pieceensuite. This layout provides privacy and comfort, perfect for accommodating family or guests. The first floor includes a spacious living area, a modern kitchen with upgraded cabinets, stainless steel appliances, and a quartz countertop breakfast island, as well as a breakfast area with a walkout to the backyard, a functional laundry area, and a 3-piece washroom. Numerous windows throughout the home allow natural sunlight toflood in, creating a bright and inviting atmosphere. The finished basement includes one bedroom and one bathroom, offering additional living space. Located closeto Hwy 406, QEW, grocery stores, banks, gyms, Niagara College, Brock University, hospitals, schools, and parks, this home offers easy access toall the greatest attractions that Niagara has to offer, making it perfect for both commuting and enjoying. local amenities. Short-term rentals are also acceptable. **** EXTRAS **** Brand New Stainless Steel Appliances (Stove, Fridge, Dishwasher, Washer/Dryer) (id:50886)
Century 21 Landunion Realty Inc.
891 Hwy 8
Hamilton, Ontario
WOW! This Stunning 3,316 Sqft. of ***Custom Built Flamborough gem is ready to welcome you home Nestled on a tranquil 1.156 Acre Lot, Facing to RAVINE. THIS 5 BED AND A SPACIOUS DEN ON MAIN is Mins from Golf Clubs, Conservation Parks and Falls. Masterfully Combines Comfort & Elegance, with a Rare Find *****HORSESHOE Driveway Freshly Paved, you are welcomed into a Spacious Residence thoughtfully designed for Both Relaxation & Entertaining. The Main Level Features Distinct Living, Dining, Family and DEN Areas, each offering a Unique Space to Gather and Relax. Kitchen offers Pantry, Bar, Double Sink with Look-Out window makes it perfect, and separate laundry, offering versatile living arrangements for guests. Providing Picturesque views of the LUSH GREENERY BEYOND. Step out onto the MODERN Private Deck Goes Around, where the views create a peaceful setting. For those with a passion for projects this property has Lot Of Potential Of USES PERMITTED Zoned (Picture attached). The insulated 3-CAR GARAGE Offers Ample Space for Vehicles & Additional Storage, making it perfect for Car Enthusiasts. Conveniently located just minutes from Waterdown, Ancaster, Cambridge, Hwy 403,401, NEW Developing areas and Essential Amenities, This Home presents a prime location that beautifully balances serene surroundings with everyday convenience. Don't miss the opportunity to make this beautiful property. your own! **** EXTRAS **** Water Softener, Driveway (2023), Roof (2020) (id:50886)
Nsd Brokers
34 Woodgate Drive
Toronto, Ontario
Welcome to this sun-filled bungalow, tucked away in one of the most desirable and secluded pockets of the neighbourhood, where spacious lots are highly sought after for new builds - with one luxury home already there and others under construction. Sitting on a rare and expansive 50x160-foot lot, this property presents a unique opportunity to build your dream home, renovate, or expand the existing one. The main floor features two bright bedrooms with large windows and closets, a spacious living and dining area with a bay window overlooking the beautiful front yard, and a large home office and den with a walkout to the serene backyard. The basement, with a separate entrance, offers the potential to be finished as additional living space, creating an excellent opportunity for rental income. The lush backyard provides a peaceful retreat, while the long driveway accommodates up to five cars and leads to a garage. Located just steps from green spaces like Smythe Park, Lambton Golf Club, bike trails, James Gardens, and High Park, this home also offers easy access to transit, the future Eglinton Crosstown, and shopping at Stockyards Mall, Walmart, Home Depot, and Metro, blending modern urban living with tranquil surroundings and endless potential for customization or expansion. **** EXTRAS **** Fridge, Stove, Washer and All Electric Light Fixtures (id:50886)
Royal LePage Supreme Realty
1512 - 250 Scarlett Road
Toronto, Ontario
Welcome to the Beautiful Resort-Like Lambton Square! Live in This Tastefully & Elegantly Renovated Suite. A Spacious & Sun-Filled Two Bed & Two Full Bath Suite With A Spectacular Unobstructed Green Views Overlooking The Golf Course As Far As Eyes Can See | Experience Cooking In The Renovated Chef Quality Kitchen With Appliances (2022) | Relax On The Oversized Private Balcony And Enjoy The Views Of The Sunset & The Luscious Greenery | Amenities Include Outdoor Pool, Party Room, Gym, Sauna **** EXTRAS **** Rent Is All Inclusive: All Utilities & Cable & Internet, Parking & Locker | One Bus To Subway & Bloor West & Junction | Appliances (2022): Fridge, Stove | Ensuite Laundry Room With Washer & Dryer (2022); Blinds & Light Fixtures (id:50886)
Housesigma Inc.
6 - 5050 Intrepid Drive
Mississauga, Ontario
Bright & Sun-Filled Condo Townhouse in Churchill Meadows - Your Dream Home Awaits!Welcome to this stunning, move-in-ready townhouse in the highly sought-after Churchill Meadows community! Filled with natural light and positive energy, this charming home is the perfect place for you and your family. Key Features: * Prime Location: Just minutes away from top-rated Credit Valley School, Erin Mills Town Centre, Credit Valley Hospital, the newly developed Churchill Meadows Community Center, Erin Center Plaza, and all major grocery chains. * Upgrades Galore: Freshly newly painted walls, polished floors, professionally cleaned carpets, deep cleaned appliances, and new LED flush lights for an updated, modern feel. Plus, new fire alarms for added safety! * Spacious Layout: Open concept with a large living room, perfect for family gatherings and entertaining guests. 2 bedrooms and 3 baths is an appropriate size for a young family that wants to upgrade from a condo or if you are a first time home buyer. The master bedroom comes with a luxurious 4-piece ensuite and a built-in organizer for easy storage. * Backyard Retreat: Step outside to your personal Patio and shared backyard - ideal for summer fun, BBQ gatherings, sipping morning or evening coffee/tea, or simply unwinding after a long day. * Kids-Friendly Neighbourhood: With its proximity with Community Centers, Kumon and STEM classes, Swimming, Badminton, Soccer & Basketball Academies, it is a great place for kids to grow, play, and thrive. * Convenient Access to Major Highways: Close to Hwy 401, Hwy 403, and Hwy 407, making commuting a breeze.This beauty can be yours in the new year! Dont miss out on this fantastic opportunity. Come visit us and submit your offer. Its time to make this bright and beautiful condo townhouse your new home book your showing today ! (id:50886)
Century 21 Green Realty Inc.
61 Cutters Crescent
Brampton, Ontario
Beautiful ( Link Home) End Unit Freehold Townhouse With 3 Spacious Bedroom , 4 Washrooms, 1 Bedroom Luxury Legal Basement With Separate Entrance , 5 Car Parking, S/S Appliances On Both Floors , Excellent Opportunity For 1st Time Buyers & Investors In High Demand Neighborhood With High Income Potential. Don't miss the opportunity to make this stunning property your dream home! **** EXTRAS **** Brand New Kitchen, New Oak Staircase, New porcelain floor, Brand New Upgraded/renovated Washrooms, freshly painted, Brand New Decorated Lights . (id:50886)
Homelife Silvercity Realty Inc.
58 Kilrea Way
Brampton, Ontario
Welcome to your dream home in the heart of Credit Valley, just 2 minutes from Mount Pleasant GO Station! This beautiful freehold 2-storey townhouse offers 3 bedrooms, 3 bathrooms, a finished basement, and parking for 3 cars, including an attached garage. The master suite features a walk-in closet, a soaker tub, and a separate shower, along with two additional good-sized bedrooms with spacious closets. Freshly painted, the home boasts a double-door entry. This home offers a separate family and living area, a decent-sized kitchen, hardwood floors, 9-ft ceilings on the main floor, and LED pot lights throughout the house. Upgrades include a new roof (2021), a new laundry sink with fresh tiles, and exposed concrete in the backyard and front entry. Extra storage extends from the garage to the backyard. Walking distance to Mount Pleasant GO Station, Tim Hortons, clinics, daycare, and all major amenities. Dont miss out schedule your viewing today! (id:50886)
Save Max Real Estate Inc.
95 Grovedale Avenue
Toronto, Ontario
Discover the potential of 95 Grovedale Ave in Toronto's desirable Maple Leaf neighbourhood. This spacious 3+1 bedroom, 2-bathroom home, set on a generous corner lot, offers a wealth of possibilities for those looking to create a dream home, build an investment property, or redesign for the future. The finished basement with a separate entrance offers the potential for additional living space or income-generating opportunities. Located near schools such as St. Fidelis Catholic School, transit, local shops, and amenities including Humber River Hospital and Yorkdale Mall, this property offers both convenience and accessibility. With room to grow, renovate, or redevelop, this property presents a unique opportunity to bring your vision to life in one of Torontos most sought-after communities. (id:50886)
Exp Realty
14 Mclaughlin Avenue
Milton, Ontario
Rare Find, 3Bed 4Bath with Finished Basement, Fireplace, Lovely Deck in a great Neighborhood . Close To Schools, Parks, Hospital, Coffee, Public Transit, Pharmacy, Restaurants, Community Centre, Easy Hwy Access. Wonderful Open-Concept Floor Plan And Feels So Spacious With Its 9' Ceilings And Hardwood On The Main Floor. All Bedrooms On The Upper Level Are Generous In Size, Including The Primary Bedroom W/ Wi Closet And 4-Pc Ensuite. Finished Basement Has A Large Family Room, 4-Pc Bathroom, Cold Cellar, Laundry. (id:50886)
Right At Home Realty
65 Seedling Crescent
Whitchurch-Stouffville, Ontario
Welcome to your new home! Don't miss out on this corner unit 3 bedroom Townhome, nestled in heart of New Stouffville neighborhood but back into a quiet street. Super spacious open concept layout features a separate living and family room on main floor which accommodate any size of family and guests. 9 ft ceiling T/O, hardwood floor T/O, upgraded quartz countertop along with modern backsplash, extra large backyard (Ext 127Ftx73Ft) is definitely a planters paradise! Great size for all bedrooms upstairs, huge windows brings in tons of sunlight for all seasons! Steps to great schools, Go Bus, Hospital and community Centre. It's less than 10 mins of drive to core Markham. (id:50886)
RE/MAX Excel Realty Ltd.
#bsmt - 19 Lisa Crescent
Vaughan, Ontario
Recently renovated and fully furnished basement apartment with a separate entrance. Features include 3 bedrooms, a private 3-piece washroom, and in-unit private laundry. 2 of the bedrooms are equipped with extra-large brand-new windows. Numerous pot lights throughout provide ample light. Located in a prime area, just a short walk to Chabad Lubavitch Synagogue and public schools. Steps away from the Promenade Mall, parks, library, York University, public transit, and easy access to Hwy 7/407 and all major amenities in Vaughan. One driveway parking space is included, with additional paid street parking available for $7 per week. Newcomers and students are welcome. Rent covers ALL utilities and high-speed internet. (id:50886)
Buyrealty.ca
56 Richmond Park Boulevard
Toronto, Ontario
Prime Location! Rare Find Big Lot Detached Home! Price Of A Townhome! Sun-Filled, Spacious Home With Functional Layout Nestled In Extreme High Demand Agincourt North Community. Long Driveway W/O Walkway Parks 4 Cars. Steps To Park, Community Ctr, School, Transit. living room Perfectly Partitioned Into Sep Rm on main floor Can Be Turned Into 5th Bedroom. Huge Farmer's Paradise Backyard With Big Deck, 4 large bedroom with additional 1 bedroom apartment basement. Layout With No Waste Of Space. Upgrades includes: freshly painted/new lighting fixtures/California shutters/roof 2019/furnace&AC 2013/hardwood flr 2018. **** EXTRAS **** Ssfridge, Stove. Range Hood, Dishwasher, Washer. Dryer, Furnace, Cac, All Window Covering and lighting fixtures. (id:50886)
RE/MAX Excel Realty Ltd.
704 - 151 Avenue Road
Toronto, Ontario
Yorkville At Its Best! Stylish Prestigious And Classy Boutique Building. Suite Full Of Morning Sunshine. Spacious Den Can Be Used As A Bedroom. Upgraded Kitchen With Modern Appliances. Wonderful View Of Yorkville From A Long Balcony. Living Room And Bedroom Windows Covered With Blinds. Unit Freshly Painted And Professionally Cleaned. Steps To Popular Yorkville Restaurants And Cafes, Boutique Shops. Everything For Pleasant And Comfortable Living In The Heart Of Toronto **** EXTRAS **** High-End Appliances (Fridge, Stove, Oven, Dishwasher),Microwave, Range Hood, Washer And Dryer. All Elfs, Window Blinds. (id:50886)
Atv Realty Inc
220 - 8 Tippett Road
Toronto, Ontario
Welcome to 8 Tippett Rd in the upscale Clanton Park neighbourhood. Immerse yourself in contemporary living at Express Condos by Malibu Investments Inc. This newly built condo boasts an open-concept layout with large windows, flooding the space with natural light. The modern kitchen is equipped with stainless steel appliances, quartz counters, and a breakfast island with a microwave. Revel in the modern aesthetic with wide plank laminate flooring throughout. Excellent location being a short walk to the Wilson Subway Station, one stop to York University, and minutes to Hwy 401, York University, Costco, Home Depot, Best Buy, Restaurants, Parks. Enjoy great amenities including a 24-hour concierge, a private courtyard with BBQs, a fitness room with a yoga studio, guest suites, a WIFI lounge/library, a party room, a pet spa and a kids' playroom. Do Not Miss Out On This Incredible Opportunity! **** EXTRAS **** Amenities Include Concierge, Private Courtyard W/ Bbqs, Fitness Room With Yoga Studio, Pool, Spa, Indoor Child Play Area, Pet Spa, Party Room, Dining Room, Rooftop Deck, Guest Suites & More! (id:50886)
Century 21 Leading Edge Realty Inc.
N1101 - 35 Rolling Mills Road
Toronto, Ontario
Beautiful South Facing 2 Bedroom + Large Den Unit In One Of The Most Trendy And Prestigious Neighborhood Of Downtown Toronto. Den Is Perfect For Home Office. Large Living Area, Large Balcony With Open View. Next To Canary Commons Park, Shops, TTC, Steps To Distillery District, Waterfront, St. Lawrence Market And George Brown College. **** EXTRAS **** Built-In Fridge, Dishwasher, S/S Microwave, Oven With Electric Cooktop, Front Loading Stacked Washer And Dryer. (id:50886)
Atv Realty Inc
196 Macmillan Lane
Ottawa, Ontario
Have you been thinking of making an escape from city life with only a short commute to Kanata? This stunning 4 bedroom bungalow on a quiet street offers great family living space. With freshly painted kitchen cupboards and a beautiful new granite counter top sink and taps. All stainless steel appliances and gas range. You will appreciate that nature is spilling in from the windows This will be your sanctuary to come home to or use the generous office downstairs to work from home. The living room features wood burning fireplace perfect to cozy up to on long winter nights. The lower level has a large family room with , a three piece bath and the fourth bedroom. Private hedged and treed lot. Short walk to beach access, Torbolton Forest, restaurants, corner store, community centre. Roof 2 larges windows, front door, steps, and additional deck all done 2023, Flooring: Hardwood, Flooring: Carpet W/W & Mixed, Flooring: Ceramic (id:50886)
Coldwell Banker Sarazen Realty



