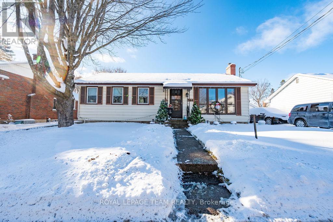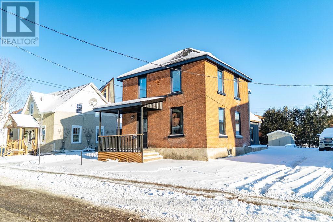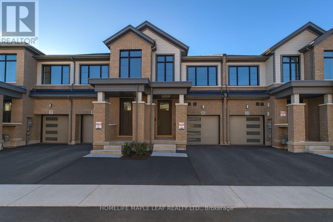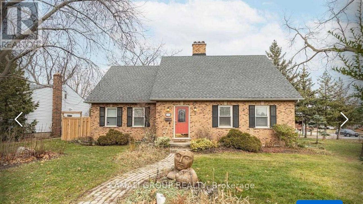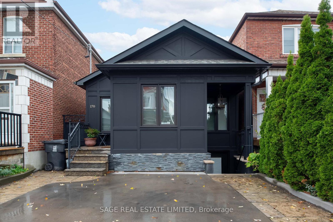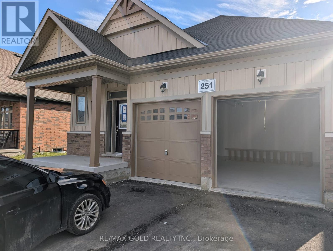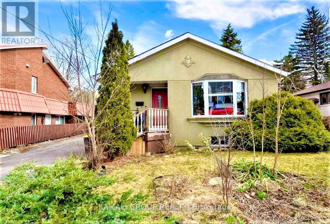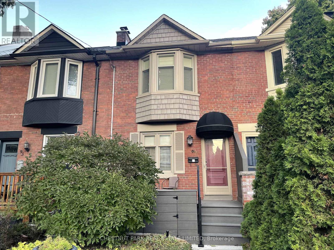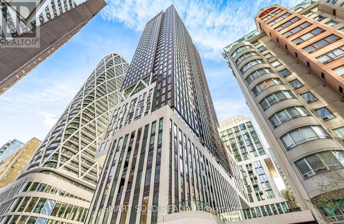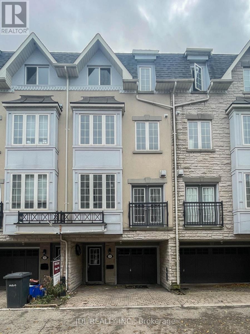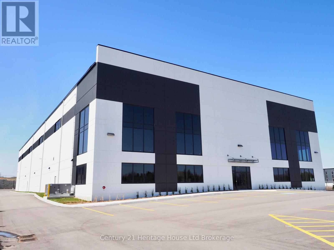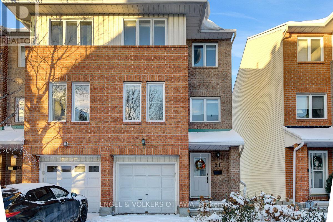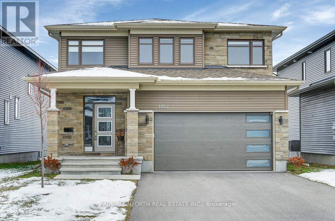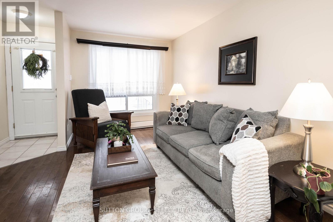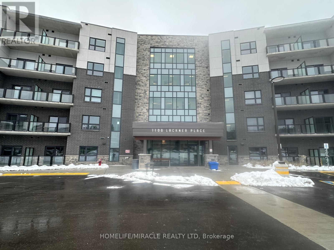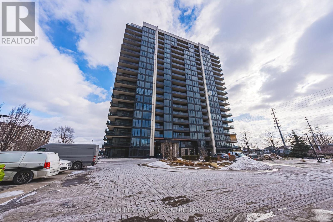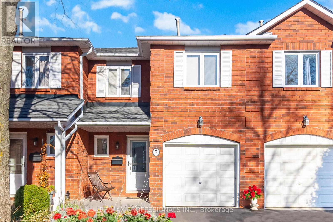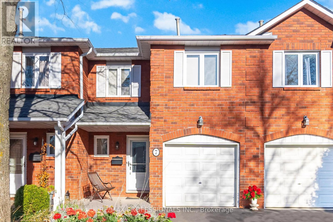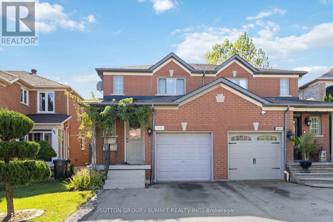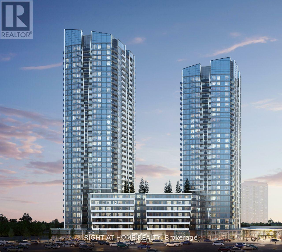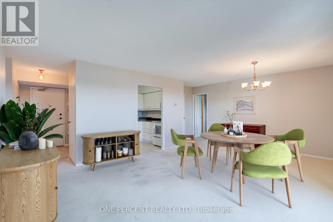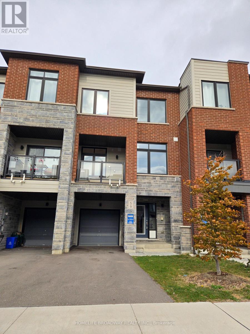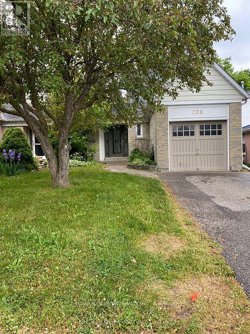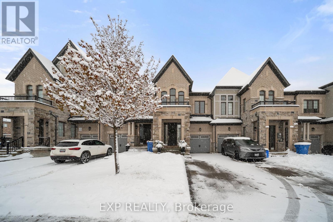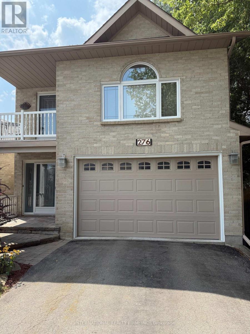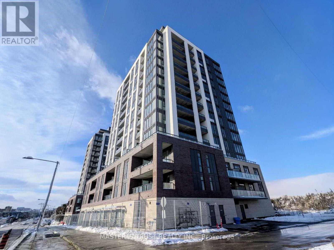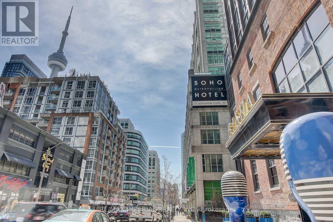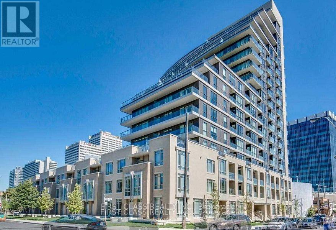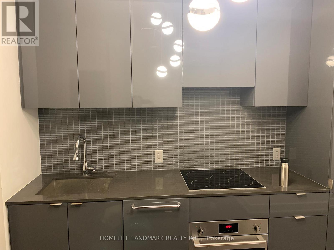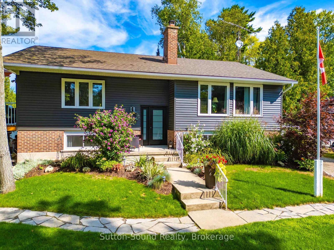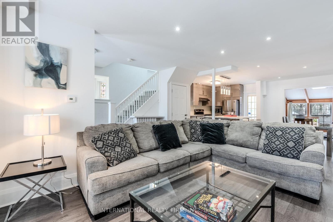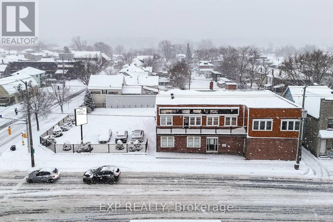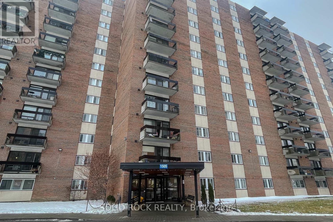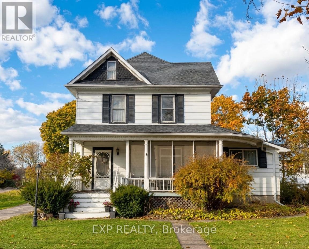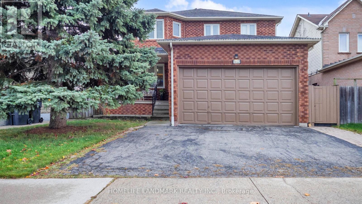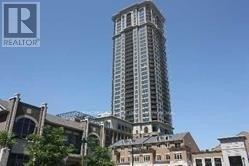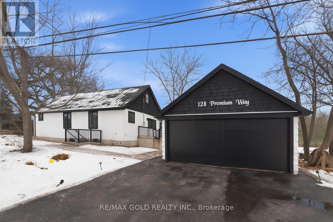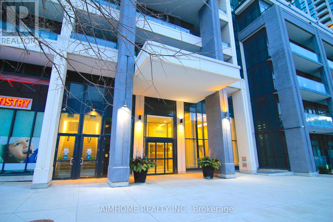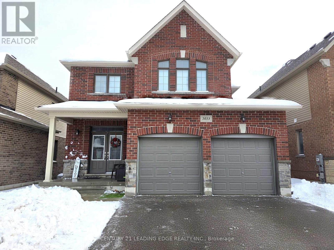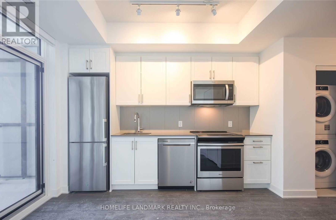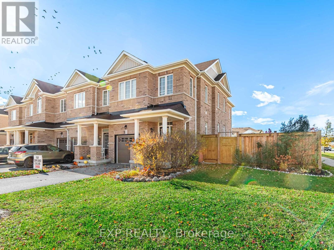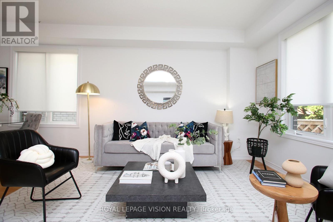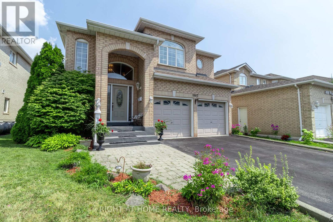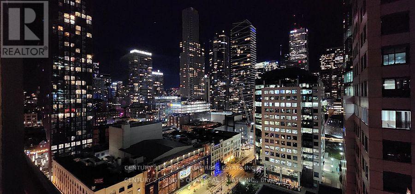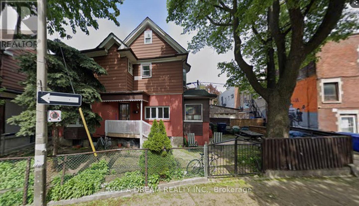144 Opeongo Road
Renfrew, Ontario
Welcome to this inviting 3-bedroom, 2-bathroom bungalow located in the vibrant town of Renfrew. Perfectly situated within walking distance to downtown, close to scenic recreational trails, and just a short drive to Hwy 17, this home offers both convenience and lifestyle. Step inside to discover a bright and functional layout, ideal for families, those downsizing, or first-time buyers. The spacious bonus family room is a true highlight-featuring a cozy gas fireplace, it's the perfect spot to relax or entertain year-round. The kitchen is open concept to the dining and main living room which includes a wood fireplace. Additional features include an above ground pool and a private backyard with carefully curated gardens, and ample seating areas making it ideal for outdoor living and entertaining. Whether you're enjoying the nearby amenities or unwinding at home by the fire, this bungalow has everything you need. (id:50886)
Royal LePage Team Realty
47 Bonnechere Street N
Renfrew, Ontario
Welcome to this beautifully updated 2-storey brick century home that blends timeless character with modern convenience. Featuring 3 spacious bedrooms and 1 fully renovated bathroom, this home offers both style and function for todays lifestyle. Step inside to discover a thoughtfully refreshed interior with all-new plumbing, electrical, roof, windows, doors, flooring, and paint - providing peace of mind and a truly turnkey experience. The classic brick exterior and original architectural details maintain the homes historic charm, while contemporary upgrades throughout deliver the comfort you expect. Upstairs, you'll find a bright and functional layout with all three bedrooms located just steps from the newly renovated bathroom with in-suite laundry, a practical feature that makes daily living easy and efficient. Perfectly suited for families, first-time buyers, or anyone seeking a blend of character and comfort, this home is centrally located close to schools, parks, and amenities. (id:50886)
Royal LePage Team Realty
25 - 474 Provident Way
Hamilton, Ontario
A brand new Townhouse with new appliances in upcoming Mount Hope locality just close Hamilton Airport. Well connected to Hwy and amenities. (id:50886)
Homelife Maple Leaf Realty Ltd.
Basement - 313 Bronte Road
Oakville, Ontario
1-Bedroom Basement Apartment In A Charming Duplex, Ideally Located Near The GO Station, Highways, Bronte Village Shops, Lakefront Trails, And Parks. This Well-Maintained Unit Features A Full Kitchen, ONE Bedrooms, And A Private Bathroom. Enjoy A Bright, Functional Layout With Above-Grade Windows Providing Natural Light. Perfect For Professionals Or Small Families Seeking Comfort And Convenience In A Prime Location. Tenant To Pay 30% Of Utilities. Separate Entrance. (id:50886)
Kamali Group Realty
170 Silverthorn Avenue
Toronto, Ontario
Step into a home that's anything but ordinary - an artistic sanctuary where creativity meets modern comfort. Every corner tells a story, from the iron staircase and moody chandeliers to the playful stained-glass window and striking black marble waterfall island. Thoughtful upgrades include heated floors, a heated driveway, automated blinds, and built-in sound systems that bring everyday ease to this truly distinctive home.The open-concept main floor blends soaring ceilings, custom lighting, and rich dark hardwood floors to create a space that feels both dramatic and inviting. The chef's kitchen offers plenty of storage, a gas stove, and a show stopping marble island - perfect for entertaining or everyday living.Just behind the kitchen, you'll find a bright and functional work-from-home den with built-in shelving and a desk, the ideal home office or creative studio. There is a main floor bathroom and bedroom that provides convenience and flexibility for guests or family. Upstairs, the primary bedroom suite feels luxurious and private, complete with built-in headboards, double sinks, heated floors, automated blinds, and an integrated sound system.Step outside to your private backyard retreat, featuring a pool, built-in natural gas BBQ, and outdoor bar fridge - the perfect setting for summer gatherings or peaceful evenings at home. And when winter returns, that heated driveway (!!) makes sure every day begins with ease.With its architectural detailing, custom lighting, and distinctly eclectic aesthetic, this home is perfect for those who value character, craftsmanship, and creativity, all wrapped up in aspace that feels uniquely their own. (id:50886)
Sage Real Estate Limited
251 Wilcox Drive
Clearview, Ontario
Welcome to a brand-new, never-lived-in home in the peaceful and picturesque town of Stayner, offering approximately 1,500 square feet of thoughtfully designed living space on the main floor, functional layout designed for both comfortable family living and effortless entertaining. Expansive Main Floor Living, Private Master Suite: The main floor master bedroom serves as a serene retreat, complete with walk-in closet for convenience and privacy, A second spacious bedroom is ideal for family or guests. Direct access from the double-car garage to the home via the laundry/mudroom enhances daily convenience and functionality. A spacious third bedroom w/ ensuite four-piece bathroom for convenience. A large unfinished area provides a blank canvas for a future recreation room, home gym, or media center, allowing you to design the space that perfectly suits your lifestyle. (id:50886)
RE/MAX Gold Realty Inc.
47 Child (Basement) Drive
Aurora, Ontario
Bright And Spacious basement apartment In High Demand & Family-Oriented Neighbourhood, Aurora Highlands, Laminate Through-Out.Cozy Bedroom With Window And Closet. No smoking.Separate Entrance For Added Privacy. just steps away from Yonge Street. Close to shops and trails - everything you need is right here. Located In A Family-Friendly Neighbourhood Close To Schools, Parks, Transit, And Amenities. (id:50886)
Kamali Group Realty
Lower - 91 Coady Avenue
Toronto, Ontario
One of Leslieville's most loved neighbourhood streets, just steps from Queen Street. Private entrance into the suite. Cozy living room with cabinet storage and shelving. Updated kitchen with stainless steel appliances and window. One bedroom with a closet and window. Three-piece bathroom. Custom cabinetry storage in the living room and hallway providing tons of storage space. Ensuite laundry (being installed). Unbeatable location in Leslieville. Around the corner from Leslie Grove Park and shops and restaurants. Close to grocery stores. TTC streetcar at the end of the road and one quick bus to Danforth Subway. Suite available immediately. (id:50886)
Chestnut Park Real Estate Limited
1706 - 238 Simcoe Street
Toronto, Ontario
Step into this stunning 1-Bedroom + Study apartment in the heart of the city! Perfectly located just steps from OCAD University, the AGO Art Gallery, five major hospitals, and the subway, this home puts the best of city living at your doorstep. The open-concept living and dining area flows seamlessly into a sleek, modern kitchen-perfect for entertaining or relaxing after a busy day. Don't miss the chance to make this vibrant, thoughtfully designed space your new home! (id:50886)
Smart Sold Realty
3 Garvin Mews
Toronto, Ontario
Large unit 2,008 sqft. 3+1 bedroom, 3 bathroom freehold townhome in Super Quiet, Not Back Or Facing Finch. Prime Location, South Facing, The Best Back Yard You Can Find In Town Home. The entertainer's kitchen offers an abundance of storage, high-end appliances, a breakfast area, and walkout to yard-perfect for summer barbecues. Upstairs you will find three spacious bedrooms with exceptional storage. Imagine an entire third floor devoted to your primary suite. Featuring a generous bedroom with spa-like ensuite with tub. The versatile office/den makes a perfect work from home setting or potential fourth bedroom. Generous two-car parking, garage with direct access to the house. And Workshop In Garage. Private garbage collection, snow removal and grass cutting included in monthly fees.$272/month. Don't miss your opportunity own this amazing home. (id:50886)
Jdl Realty Inc.
B - 417 Griffin Way
Woodstock, Ontario
Located in Woodstocks Griffin Way Industrial Park, this brand new Class-A industrial building offers exceptional access to major highways, sitting just minutes from the 401 and 403. Woodstocks strategic position at the crossroads of these highways makes it an ideal location for businesses requiring quick and efficient transportation links.This 16,000 SF building Key features: 3,000 SF of divisible office space, spread over two storeys with elevators 40 ft clear height, a rare and valuable feature 2 truck-level docks and 1 drive-in door Situated on a 2-acre site Zoned General Industrial (M3-14), supporting a wide range of uses including manufacturing, warehousing, food processing, and more Lease terms are net, with tenants responsible for operating costs/additional rent (estimated for the first year). This well-located facility offers a fantastic opportunity for businesses in a rapidly growing industrial hub. (id:50886)
Century 21 Heritage House Ltd Brokerage
21 Drayton Private
Ottawa, Ontario
Rare end unit. Steps to Montfort & amenities. Discover the perfect blend of privacy and convenience at 21 Drayton Private. This bright, beautiful end-unit townhome offers a rare sanctuary in the city, backing directly onto the former Rockcliffe Base (Wateridge Village). The main floor welcomes you with a cozy family room that opens onto a custom-built private deck. Head up to the second level to find a spacious, sun-filled eat-in kitchen, a dedicated pantry, and loads of cupboard space. Step out from the kitchen onto the second-level balcony for your morning coffee. The open-concept living and dining area is anchored by a warm gas fireplace and gleaming hardwood floors, making it ideal for entertaining.The top level features three generous bedrooms filled with natural light and a full family bathroom. The home features a mix of hardwood, laminate, and carpet for comfort and style throughout. Located in a prime "commuter's dream" neighbourhood, you are walking distance to the Montfort Hospital, the National Research Council (NRC), and the CSIS campus. Excellent access to public transit. The St. Laurent LRT station is just a short connection away. Enjoy nearby shopping at St. Laurent Shopping Centre, groceries on Montreal Road, and the recreational pathways along the Aviation Parkway. Available immediately. Don't miss this opportunity to live in a quiet, private enclave minutes from everything. (id:50886)
Engel & Volkers Ottawa
1157 Diamond Street
Clarence-Rockland, Ontario
Welcome to 1157 Diamond Street, a beautifully crafted Longwood Onyx model built in 2022. Situated in the heart of Rockland's highly desirable Morris Village, this 3-bedroom, 2.5-bath home combines modern style, thoughtful design, and an inviting community setting. The bright, open-concept main floor features rich hardwood flooring and a stunning designer kitchen complete with a large quartz island and sleek cabinetry-ideal for everyday living and effortless entertaining. Upstairs, you will find three spacious bedrooms, including a luxurious primary suite with a walk-in closet and a spa-inspired ensuite boasting a glass shower and tub. A stylish main bathroom and convenient upper-level laundry further enhance the home's functionality. The partially basement offers space for a family room/rec room, additional bedrooms or gym. Set on a great lot in a family-friendly neighbourhood close to parks, schools, and local amenities, this move-in-ready home delivers the perfect blend of comfort, style, and convenience. Turn key, move-in ready! Some photos have been virtually staged. (id:50886)
Paul Rushforth Real Estate Inc.
G - 111 Wellesley Crescent
London East, Ontario
Lovely and well-managed, end unit townhome in London. This immaculate condition home features 2 bedrooms and 2 full bathrooms with hardwood floor throughout much of the unit. As you enter, you'll be greeted by the welcoming living room and dining area. Lovely updated traditional kitchen features stainless steel appliances and over looks the fully-fenced patio. Second level features two bedrooms (both with excellent closet spaces) and a full bathroom. Lower level is great for extra living space or could even be used as a third bedroom as it includes a large closet. A full bathroom and laundry/ unfinished storage area complete this level. Reserved parking spot is directly behind the patio fence for easy access. Excellent location, minutes to Argyle Mall, schools, restaurants and more. Easy access to Veterans Memorial Parkway and HWY 401. (id:50886)
Sutton Group - Select Realty
310 - 1100 Lackner Place
Kitchener, Ontario
Brand new 1 Bedroom, 1 Washroom condo with 1 Parking and 1 Locker available for lease in one of the most prestigious and sought-after areas of Kitchener. This never-lived-in unit features a bright and functional layout with an open-concept living space, modern finishes, stainless steel appliances, in-suite laundry, and large windows offering great natural light. Located in one of the best locations in Kitchener, close to universities, tech hub, shopping, restaurants, parks, and public transit-perfect for professionals, couples, or students seeking upscale living in a prime neighbourhood. (id:50886)
Homelife/miracle Realty Ltd
20 Sandy Pines Trail
South Bruce Peninsula, Ontario
One owner, immaculate and fully furnished 4 bed 3 bath Sauble Beach retreat with Fibre Optic Internet and Natural Gas. Over 2100 finished sq ft of living space, situated on a half acre private lot with a large 2 car (600 sq ft)detached, insulated and heated shop/garage. As you drive up the circular, paved drive you will find the most meticulous and well cared for lawn and perennial beds in a completely private setting where you can spend the afternoon under the trees or on the wrap around 800' of no maintenance composite decking with plenty of room to entertain plus a sunken hot tub to enjoy after a long day at the beach. As you enter the gorgeous, low maintenance Natural Log Sided home you will find pride of ownership in every room. The open concept main floor living area is flooded with natural light, compliments of the wall of windows, a bright updated kitchen with white cabinets and black sparkling granite countertops complete with all newer stainless appliances(2022) and high end plumbing fixtures. On the main level you will also find 2 nice size bedrooms, laundry room a 4 piece bath and gorgeous solid maple flooring throughout. Head to the upper level where you will find a large primary suite offering tons of closet/cabinet space, a 4 pc ensuite bathroom and a compact/bright office cove at the top of the stairs. Next find your way to the fully finished lower level to enjoy a relaxing rainy day indoors! Waiting there is a generous size games room with both a pool table and shuffle board (incl), large extra bedroom, office/den and a 3rd 2 pc bathroom. Bathrooms all have high end plumbing fixtures and granite counters. Incase you need extra space to store your lawn and garden tools there is a 10'x16' garden shed plus another 10'x32' fully insulated outbuilding offering another 480 sq ft of space for extra storage or could be easily transformed into bunkies for overflow guests. All you need to do is move in and enjoy! (id:50886)
Sutton-Sound Realty
203 - 1035 Southdown Road
Mississauga, Ontario
Fabulous Corner 1200 sq ft, 2bed 2 bath, Luxurious condo in Clarkson Village. Walkcooking and entertaining. The primary bedroom is generously sized with dual closets and a 5-from the corner balcony.The unit has 9-foot ceilings and premium finishes throughout. Thesink. The condo also includes 2 parking spaces with electric charger and a storage locker forpiece semi-ensuite. The Second Bedroom also features top to bottom windows.to Go Station, Grocery stores, restaurants, bars etc. has one of the most coveted locationwhich features a modern open-concept style, and a luxurious 5-piece bathroom with his and herextra storage. Large floor-to-ceiling windows providing breathtaking, unobstructed park views spacious kitchen is equipped with a large island with built in Microwave, breakfast bar, full size stainless steel Fridge, Built in Cooktop, and Oven, and ample counter space perfect for entertaining. (id:50886)
RE/MAX Real Estate Centre Inc.
7 - 3115 New Street
Burlington, Ontario
Step into exquisite refined living with this executive luxuriously renovated townhome, perfectly positioned in one of the area's most desirable neighbourhoods in coveted Roseland Forest. Enjoy beautiful views from the home and backyard which is nestled along a picturesque ravine. Every detail has been thoughtfully curated, showcasing a seamless blend of sophistication, comfort, and modern design. The main level offers an airy, open-concept layout enhanced by the gorgeous newly redesigned chef-inspired kitchen featuring quartz countertops, center island, custom cabinetry, and high-end stainless steel appliances, premium flooring, elegant lighting, and beautiful electric fireplace. The beautiful dining area walks out to the private patio with special ravine views. Upstairs, two extremely spacious bedrooms provide serene retreats, each finished with upscale touches and abundant natural light. The beautiful suites both come with ensuites including spectacular updated bathrooms, and large closets which continues the home's elevated aesthetic with designer fixtures and timeless finishes. The fully finished basement extends the living space, ideal for an additional bedroom, private lounge, home theatre, or stylish office - offering versatility to suit any lifestyle. In the basement you will find one more additional full bathroom perfect for guest visits. Complete with a private outdoor area and situated close to top-rated amenities, downtown Burlington, the lake, parks, and boutique conveniences, this home delivers an unparalleled blend of luxury and location. A rare offering of elegance, comfort, and modern living - truly a standout property ready for you to call home. *Please note: Pictures and Video have been virtually staged. (id:50886)
RE/MAX Professionals Inc.
7 - 3115 New Street
Burlington, Ontario
Step into exquisite refined living with this executive luxuriously renovated townhome, perfectly positioned in one of the area's most desirable neighbourhoods in coveted Roseland Forest. Enjoy beautiful views from the home and backyard which is nestled along a picturesque ravine. Every detail has been thoughtfully curated, showcasing a seamless blend of sophistication, comfort, and modern design. The main level offers an airy, open-concept layout enhanced by the gorgeous newly redesigned chef-inspired kitchen featuring quartz countertops, center island, custom cabinetry, and high-end stainless steel appliances, premium flooring, elegant lighting, and beautiful electric fireplace. The beautiful dining area walks out to the private patio with special ravine views. Upstairs, two extremely spacious bedrooms provide serene retreats, each finished with upscale touches and abundant natural light. The beautiful suites both come with ensuites including spectacular updated bathrooms, and large closets which continues the home's elevated aesthetic with designer fixtures and timeless finishes. The fully finished basement extends the living space, ideal for an additional bedroom, private lounge, home theatre, or stylish office - offering versatility to suit any lifestyle. In the basement you will find one more additional full bathroom perfect for guest visits. Complete with a private outdoor area and situated close to top-rated amenities, downtown Burlington, the lake, parks, and boutique conveniences, this home delivers an unparalleled blend of luxury and location. A rare offering of elegance, comfort, and modern living - truly a standout property ready for you to call home. *Please note: Pictures and Video have been virtually staged. (id:50886)
RE/MAX Professionals Inc.
5607 Palmerston Crescent
Mississauga, Ontario
LOCATION < LOCATION CENTRAL ERIN MILLS Lowest Price Freehold Semi No condo fees Opportunity to live or invest Priced to sell .Welcome to this beautifully maintained semi-detached home situated on a quiet, family-friendly street in the highly sought-after Central Erin Mills community of Mississauga. This spacious residence offers 3 bedrooms, 3 bathrooms, and a professionally finished basement, ideal for growing families or those looking for additional living space. Step inside to a bright, open-concept main floor featuring generous windows that flood the space with natural light. The functional layout is perfect for both everyday living and entertaining, with a seamless flow between the living, dining, and kitchen areas. The spacious primary bedroom includes ample closet space and is designed to be a relaxing retreat. Enjoy the convenience of an extended driveway with parking for up to 3 vehicles (no sidewalk), and a fully fenced backyard offering privacy and space for outdoor enjoyment. Key Features: Bright and open main floor layout; 3 spacious bedrooms and 3 bathrooms; Finished basement ideal for a rec room, office, or guest suite; Extra-long driveway with parking for 3 cars; Quiet, upscale street in a family-oriented neighborhood. Unbeatable Location: This home is located within the boundaries of top-ranked schools, including Vista Heights Public School, St. Aloysius Gonzaga, and John Fraser Secondary School. Walking distance to Streetsville GO Station, and just minutes from Erin Mills Town Centre, Credit Valley Hospital, and numerous parks, trails, and recreational facilities. Easy access to major highways (401, 403, 407) and public transit makes commuting a breeze. You'll also find a wide range of amenities nearby, including places of worship, banks, restaurants, daycares, and more. Don't miss your chance to own a home in one of Mississauga' s most desirable neighborhoods. Perfect for families, professionals, or investors alike. LOCATION LOCATION LOCATION! (id:50886)
Sutton Group - Summit Realty Inc.
3001 - 30 Upper Mall Way
Vaughan, Ontario
Experience modern living in this brand-new, stylish 1-bedroom + den condo featuring an east-facing exposure, one parking space, and one locker. Approximately 600 sq. ft. plus a private balcony, this bright and spacious unit offers 9-ft ceilings and floor-to-ceiling windows in the living area. The contemporary kitchen is equipped with a functional island, ideal for everyday living and entertaining. Enjoy direct indoor access to Promenade Shopping Centre and exceptional building amenities, including 24-hour concierge, rooftop garden with BBQ terrace, fitness centre and yoga studio, party room, cyber/study lounge, sports lounge, billiards room, media/games room, cards room, pet spa, golf simulator, and guest suite. Prime location steps to Viva Terminal and rapid transit, with easy access to Hwy 407 and Hwy 7, and close to parks, libraries, golf courses, nature trails, community centres, shopping, dining, and more-offering an unmatched lifestyle of comfort and convenience (id:50886)
Right At Home Realty
705 - 20 William Roe Boulevard
Newmarket, Ontario
Welcome to 20 William Roe Blvd! This spacious, 1267 sqft three split bedroom layout has plenty of natural light and an unobstructed West facing balcony view. This great unit has a central kitchen, large living & dining space with 2 balconies & multiple closets. Huge laundry room with extra storage space, locker and parking included. Some photos have been virtually staged. (id:50886)
One Percent Realty Ltd.
56 Delano Way
Newmarket, Ontario
3 Bdrm Luxury Town In Central Newmarket, Steps to Upper Canada Mall, GO Bus Terminal, Buses, South Facing, Spacious, 9' Ceiling On Main FL,Modern Kitchen W/SS Appliances & Breakfast Counter, Direct Access to Garage (id:50886)
Homelife Broadway Realty Inc.
728 Beman Drive N
Newmarket, Ontario
Renovated modern open concept house with a huge Island, Breakfast bar and all stainless steel appliances. Bright living and dining room with W/O to oversize backyard. Steps away from school, shopping and hospital. Minutes away from a major highway and transit. ** This is a linked property.** (id:50886)
Homelife/bayview Realty Inc.
82 Gower Drive
Aurora, Ontario
Welcome to this stunning townhouse located in the highly sought-after Aurora Trails community. This beautifully upgraded home features an open-concept design with smooth ceilings, pot lights, and hand-crafted hardwood throughout. The living area is anchored by a gorgeous fireplace surrounded by a built-in bookshelf. Spacious modern kitchen complete with granite countertops and large family sized island. Enjoy 9 ft. ceilings on both the main and second floors. The home also includes a convenient second-floor laundry updated in 2021 and a fully finished basement renovated in 2023, perfect for additional living or entertainment space. The fenced backyard offers a patio, gas hookup for bbq and a shed set on a concrete base. The luxurious primary ensuite features a free-standing tub and a glass-enclosed shower. With countless upgrades throughout, this home is truly a must-see! (id:50886)
Exp Realty
276 Sheridan Court
Newmarket, Ontario
PRICED JUST FOR YOU! Rare opportunity to own in the mature and highly sought-after Gorham-College community. This unique open-concept Raised Bungalow sits at the end of a quiet, in-demand court and is walking distance to the charming, eclectic Old Main Street Newmarket. Nestled on a massive 44' x 284' Muskoka-like private lot, this bright, immaculate home overlooks a large heated saltwater in-ground pool and offers unmatched privacy. The over-sized driveway easily fits 6 cars - perfect for guests or parking your boat. The exceptional backyard is designed for family fun, relaxation, and entertaining year-round.The home features cathedral ceilings, hardwood flooring throughout, fresh paint, skylight, and modern new flooring in the foyer, main washroom, and kitchen. Enjoy the brand-new quartz back-splash, quartz waterfall counter-top, new sink, and goose-neck faucet in the updated kitchen. The spacious master bedroom loft includes a sitting area, walk-out balcony, walk-in closet, and 3-piece en-suite. The main floor bedroom offers a cathedral ceiling, walk-in closet, and access to a Jack-and-Jill 4-piece washroom.A standout bonus: the finished walk-out basement includes a bright 2-bedroom in-law suite with a full walkout and private entrance, ideal for extended family, guests, or rental potential.Enjoy sun-filled open-concept living in a hidden cul-de-sac with unbeatable proximity to shopping, parks, transit, hospital, and more. Don't miss this rare offering! EXTRAS: All pool equipment incl. remote-controlled pool temperature & lighting, stainless steel gas stove & hood, refrigerator, dishwasher, washer & dryer, central AC, central vacuum, blinds, light fixtures, gas BBQ, pool shed, Rolltec awning w/remote, garage door opener w/remote, Gladiator garage cabinets $$$, kitchenette appliances. (id:50886)
International Realty Firm
1105 - 715 Davis Drive N
Newmarket, Ontario
Bright and Spacious South facing 1 Bedroom unit at Newmarket with South private open Balcony! 9' Ceilings and laminate flooring throughout. Modern kitchen w/StainlessSteel Appliances, Quartz Countertop & Backsplash. Amenities include: fitness center, yoga area, party room, rooftop terrace with BBQ facilities and lounge areas, a pet wash station, and visitor parking. Steps to Southlake General hospital. Close to shopping, supermarkets, Newmarket Historic Downtown, Upper Canada Mall, Newly opened Costco, Hwy 404 & Go Train. Ready to Move in & Enjoy! (id:50886)
Master's Trust Realty Inc.
3508 - 88 Blue Jays Way
Toronto, Ontario
Welcome To The BISHA Hotel & Residences. This Corner Unit Features 2 Bedrooms, 2 Baths, Floor To Ceiling Windows, Overlooking The Cn Tower & Lake, Gorgeous Modern Kitchen With Island And Granite Countertops. Large Balcony With Panoramic Views. High Floor.5 Star Hotel Like Amenities: Fitness Studio, Restaurants, Party Room, Pool, Rooftop Lounge & More, Walk Score-100! Renowned Restaurants In The Building. (id:50886)
RE/MAX Imperial Realty Inc.
606 - 60 Berwick Avenue
Toronto, Ontario
Unobstructed South Facing Views, 1 Bedroom, 1 Bath, Bright And Quiet Condo At Yonge & Eglinton! Custom Made Built-Ins For Maximum Storage. 9 Foot Ceilings, Open Concept With Quartz Countertops, Balcony And Stainless Steel Appliances. Includes 1 Parking And 1 Locker. Low Maintenance Fees Relative To Other One Bedroom Condos In The Area. (id:50886)
First Class Realty Inc.
2701 - 7 Grenville Street
Toronto, Ontario
Luxurious Condo With Excellent Location, 2 Split Bedroom W/ 2 Bath Around 636 Sqf, 9Ft Ceiling, West Facing. Walk To Ut, Ryerson U, Subway, College Park, Shopping, TTC. Functional Layout With 2 Bedrooms And 2 Baths. Wood Flooring Through Out. Modern Kitchen With B/I Appliances, Center Island, Quartz Counter, furnitures. Swiming Pool On 66th Floor. (id:50886)
Homelife Landmark Realty Inc.
403 Simcoe Avenue
South Bruce Peninsula, Ontario
A true four-season Sauble Beach home designed for real life - not just summer weekends.Located on Simcoe Avenue, this 4-bedroom, 2-bath home offers the space, flexibility, and year-round comfort that buyers struggle to find in Sauble Beach. Whether you're working remotely, hosting extended family, or planning for long-term use, this property delivers functionality without sacrificing lifestyle.The layout easily accommodates multiple needs - guest rooms, kids' spaces, or a dedicated home office - making it ideal for families, full-time residents, or buyers wanting reliable four-season use. With room to gather, relax, and personalize, this is a home you can enjoy immediately and grow into over time.Buying now means less competition, more negotiating power, and the opportunity to secure a Sauble Beach property before peak seasonal demand returns. Enjoy quiet beach walks, breathtaking Lake Huron sunsets, and the freedom of owning a home that works year-round.Flexible closing available. A smart move for buyers looking beyond the short summer window! (id:50886)
Sutton-Sound Realty
Mainsecondfloors - 47 Maxwell Avenue
Toronto, Ontario
Steps from Yonge and Eglinton Subway!! Detached Furnished 3 bedroom 2 full bathrooms home (Main and Second Floor only) over 2400.00 square footage of living space , open concept main floor, pot lights, hardwood floors, California shutters, modern kitchen with stainless steel appliances and granite countertop and spacious island. Bright and large family room can also be used as an office or another bedroom . The second floor has three bedrooms with big closets, two full bathrooms and a laundry. The backyard is very secluded and private, with interlock and gorgeous mature trees; no grass to cut either in the front or backyard. Also available for Short-term and/or Unfurnished. 80% of all utilities: hydro, gas, internet, water. Front pad parking is $360.00 per year, tenant will remove snow and maintain front and backyard. (id:50886)
International Realty Firm
440 Water Street E
Cornwall, Ontario
This expansive 0.7-acre property offers exceptional versatility, featuring a large commercial building with multiple income-generating opportunities. The upper level includes two residential units with a combined footprint of just under 3,300 sq. ft., providing spacious living or rental options. The main level hosts a sizeable bar/commercial area that offers endless potential for redevelopment or a wide range of business uses. The building is equipped with SPU zoning and includes four gas meters and four hydro meters, supporting multiple tenants or mixed-use operations. The lower level adds even more flexibility, offering both a residential unit and additional commercial space totalling approximately 3,000 sq. ft. Outside, the property features a substantial fenced lot with secure barbed-wire perimeter and convenient rear access to John Street. This portion of the land is zoned to accommodate a seven-storey apartment building, presenting a significant development opportunity. Overall, this property is ideal for investors, developers, or business owners seeking a high-potential mixed-use site with ample space and future growth possibilities. Roof 2025 ($63,000 membrane). All info must be verified by any and all interested parties. Property Being Sold As-Is Where-Is. (id:50886)
Exp Realty
224 Harthill Way
Ottawa, Ontario
OPEN HOUSE SUNDAY Dce 14, 2-4pm!! Welcome to 224 Harthill way! A beautiful and elegant single family home nestled in the heart of Barrhaven. This home offering 2500 sq. ft above grade with 4 bedrm + 4 bath and a loft is situated in a quiet neighbourhood w/ many amenities close by. Walk into a bright & spacious foyer followed by an elegant formal living rm & an adjacent dining rm. The open concept main floor features hardwood floors in main floor, Vinal flooring on the 2nd floor, ceramic tiles in the kitchen and lets in an abundance of natural light. Enjoy a gourmet kitchen SS appliances, quartz countertop and plenty of cabinets for storage. A large family room with a gas fireplace overlooks the backyard. The 2nd floor includes a large master bedroom w/ an en-suite bath and a large walk-in closet. 3 other large sized bedrooms, the main bathroom and a specious loft complete the 2nd floor. Fully finished basement includes a large rec. room and a full bathroom. The fully fenced backyard has a floating deck. Call Now! (id:50886)
Power Marketing Real Estate Inc.
1102 - 1505 Baseline Road
Ottawa, Ontario
Discover care-free living at Manor Park! This 3-bed, 2-bath corner unit offers stunning sunsets and river views. The bungalow-style layout features an open-concept living and dining area leading to a balcony. Enjoy a spacious master suite with a walk-in closet, two additional bedrooms, and a large storage room. The well-managed building boasts amenities like indoor/outdoor pools, sauna, exercise room, library, and workshop. Convenient underground parking adds ease to daily life. Minutes from 417 access, the Laurentian Place SmartCentre, restaurants, medical facilities, and more, this affordable condo provides nearly all you need within reach. Available Furnished or Unfurnished. (id:50886)
Solid Rock Realty
372 Main Street
Prince Edward County, Ontario
Located in the heart of Wellington with lake views across the street and just a short walk to the beach, cafes, wineries, restaurants and everything that makes Prince Edward County so desirable, this two-storey charming character century home blends charm, comfort and an unbeatable location. Set on a mature, tree-lined lot with a detached two-car garage, it offers the lifestyle many move to PEC for. The screened-in front porch welcomes you in and sets the tone for relaxed living. Inside, the main floor features a large bedroom currently used as an office and a full bathroom-ideal for guests, multi-generational living or those who prefer main-level convenience. The layout includes comfortable living and family spaces, and the mudroom and laundry area have been insulated and finished for year-round use. Flooring has been updated throughout since ownership, bringing warmth and continuity to the home. Upstairs are three additional spacious bedrooms and another full bath with good ceiling height and natural light, offering plenty of room for family, guests or creative use. Recent improvements include a newer hot water system (approximately two years old), updated furnace and updated roof for added peace of mind. The backyard is private, nicely sized and surrounded by mature trees-perfect for gardening, relaxing or entertaining. The detached two-car garage provides storage, parking or workshop space. Homes in this location rarely offer this balance of character, walkability, lake proximity and everyday convenience. This is Wellington living at its best-central, scenic and connected to one of Prince Edward County's most loved communities. (id:50886)
Exp Realty
RE/MAX Finest Realty Inc.
3022 Dalehurst Drive
Mississauga, Ontario
Your Dream Home Search Stops Here! Hurry Up To Move In This Low-profile Luxury House Of 3456 SF Living Space (Including Finished Basement With Separated Entrance)! The Property Features Its Professional Functional Design And Focus On Privacy, A True Masterpiece You Can Feel Magnificence And Elegancy Easily, Even With No Staged Furniture. Whole Property Using Quality Material Has Been Well Upkept. Hardwood Floor And Smooth Ceiling Throughout, This Decent House Has Cozy Lounge Area On 2nd Floor, Large Covered Front Door Porch, Indoor Garage Access, Garage With Windows And Mezzanine Accommodates Big Vehicles, Solid Oak Staircase And Cabinets, Jet Tub, Big Cold Cellar, And More. The Spacious And Bright Basement Suite With Impressive High Ceiling Has All Potential To Earn Sizeable Rental Income Or To Use It Simply As in-law Suite Or For Family Recreation. Fireplace, 5-Burner Gas Stove, Full Washroom, Large Above Grade Windows, And Plenty Of Storage Room Make Basement Resident Life Much Enjoyable. Landscaped Backyard Planted With Mature Trees (Apple And Red Maple) Is Where You Have Pleasant Relaxing Time On The Deck. Along School Bus Route, Minutes Drive To HW401/407/403, Meadowvale Business Park, Proximity To All Amenities And Parks Nearby, You Definitely Will Have Great Balance Of Life And Work. Walking Distance To Lisgar Go Station (One Of Three Nearby Go Stations), Close To All Big Box Stores And All Types Of Grocery Stores, Restaurants, New Library, Community Centre, Meadowvale Town Centre, Erin Mills Town Centre, Credit Valley Hospital, Public Transit. This Is A Rare Opportunity For Either Mid-Big Or Growing Families, As Well As Investment Buyers To Fully Materialize Its Superior Value In Meadowvale Neighborhood. (id:50886)
Homelife Landmark Realty Inc.
1202 - 385 Prince Of Wales Drive
Mississauga, Ontario
Fantastic Famous Daniels High Standard Chicago Condo. Very well kept 2 Bedroom + 1 Study With Split room Layout. Open Concept In Kitchen. Bright With Nice Clear Unobstructed View. Laminates Floor, Stainless Steel Appliances. 9 Feet High Ceiling. Excellent Location, Walking Distance To Square One, TTC, Shopping & All Amenities., 1 Parking and 1 locker. Great amentias including indoor pool (id:50886)
Aimhome Realty Inc.
128 Premium Way
Mississauga, Ontario
Fully renovated 3+3 bedroom, 4.5 bathroom home in the prestigious Cooksville area. Features a designer main floor kitchen with stainless steel appliances, two main floor bedrooms with ensuites, and a loft style upper bedroom with glass railings and private ensuite. Extensive upgrades includes full home modern finishes. New electrical panel & led lighting throughout,Windows/roof/gutters/Furnace/HWT/Exterior concrete/asphalt driveway(2025), Designer washrooms with tiled walls and stand-up showers . Separate walk-out basement with fullkitchen, 3-piece bath, and laundry hookup. Dedicated laundry room on main. Detached 2-car garage and driveway parking for up to 10 vehicles. Excellent Location, Minutes to Square One, Port Credit, QEW,Hwy 403, major malls, and transit. Offers Accepted Anytime (id:50886)
RE/MAX Gold Realty Inc.
306 - 4085 Parkside Village Drive
Mississauga, Ontario
Maticulously Maintained 1 Bdrms+ Den +1 Full Baths Luxury Suite In Block Nine For Lease,Located in Mississauga Square One Urban Core. Unit features High Ceiling, Flr to Ceiling Window, Functional Layout, Huge 159sqft Balcony w/Unobstructed View Of City Centre, Morden Neutral Paint Color, open-concept kitchen W/Arched Faucet and Oversized Sink. Walking Distance To Everything--Square one shopping Cenre, Transit, Medical Clinic. Sheridan College. Hwy-401/403/Qew/BusTerminal/Go Train/Bus Stations. Building Amenities: Indoor Swimming Pool/Party Room/Gym/Guest Suite/ Library/Business Centre/Outdoor Bbq Terrace (id:50886)
Aimhome Realty Inc.
- Premium Way
Mississauga, Ontario
Vacant lot available in prestigious Cooksville, surrounded by multi-million-dollar custom homes. An incredible opportunity to design and build your dream residence in one of Mississaugas most sought-after neighbourhoods. Conveniently located just minutes from Port Credit, Square One, major malls, the QEW, schools, and local amenities.All major services are available at the lot line, including sewers, gas, and electrical, making your future build seamless. A rare chance to secure land in a prime location with endless potential. Easement from Premium way for Driveway to access lot. Survey Available. Zoning/Uses to be verified by Buyer/Buyers Agent (id:50886)
RE/MAX Gold Realty Inc.
3033 Monarch Drive
Orillia, Ontario
Discover this bright and spacious 4-bedroom detached 2-storey home boasting approximately 2,644 sq. ft. of beautifully designed living space. Enjoy an open-concept layout filled with natural light, generous-sized bedrooms, and the convenience of second-floor laundry. The fully fenced backyard provides the perfect setting for family living, entertaining, or simply unwinding. Situated in the highly sought-after West Ridge neighbourhood of Orillia, this home offers exceptional proximity to top local conveniences, including Lakehead University, Costco, Home Depot, the movie theatre, restaurants, and a wide range of shopping options. Commuters will appreciate quick access to major highways, while outdoor enthusiasts can enjoy nearby walking trails, parks, Lake Couchiching, Lake Simcoe, and the popular waterfront at Couchiching Beach Park. Close to recreation centres, schools, and all the essentials. This location truly has it all! Tired of moving? Available for long-term lease! (id:50886)
Century 21 Leading Edge Realty Inc.
681 Yonge Street
Barrie, Ontario
New South District Condo For Lease--North facing bachelor unit, with 1 heated underground parking lot. Open concept suite with 9ft ceilings, and tiled backsplash. Amazing rooftop terrace with lounge and BBQ, party room, gym,and concierge. Minutes away from schools, grocery stores, and GO Station. Stainless Steel Appliances (B/L Dishwasher, Stove, Fridge & Microwave Hood Fan),Stacked Washer and Dryer, All Light Fixtures&Window Blind Rollers. (id:50886)
Homelife Landmark Realty Inc.
2 Angela Street
Bradford West Gwillimbury, Ontario
Welcome to 2 Angela Street, a gorgeous open-concept home where modern living meets serene nature. Located on a quiet, private street, this home backs directly onto a lush green area, offering peaceful ravine views and unparalleled privacy. Step inside and be greeted by soaring 9-foot ceilings and an abundance of large windows that flood the home with natural light. The spacious main floor flows seamlessly, making it perfect for both relaxing with family and entertaining guests. The modern kitchen is a chef's delight, featuring sleek extended cabinets for ample storage. Head upstairs to your primary suite, a true retreat complete with a large walk-in closet. The home boasts fantastic storage, including two huge walk-in closets in total. Convenience is key with a dedicated 2nd-floor laundry room-no more hauling baskets up and down the stairs! (id:50886)
Exp Realty
21 Sorbara Way
Whitby, Ontario
Sold under POWER OF SALE as-is where-is. This newly built corner unit offers a bright and spacious open-concept layout, perfect for modern living. The contemporary kitchen is equipped with brand-new stainless steel appliances and quartz countertops, combining style with everyday convenience. The primary bedroom serves as a retreat with its luxurious 5-piece ensuite, while the second-floor laundry adds ease to daily routines. An upgraded basement with higher ceilings and egress windows provides additional living potential, and direct access to the garage from inside the home ensures comfort and security. Ideally located with easy access to Highway 7, 407, and 412, as well as schools, parks, and everyday amenities, this home is the perfect blend of style, practicality, and convenience. Approximate POTL $195. (id:50886)
Royal LePage Vision Realty
1887 Fairport Road
Pickering, Ontario
Welcome to this spacious 4 bedroom/4 bathroom/ 2 car garage home on a sizeable 44 x 113 ft lot and located in a sought-after Family Friendly Community. A well cared for home, owned by the same family for almost 20 years. Lots of updates and maintenance done inside and outside of the home, newer roof, updated many windows, and more. West facing with great natural light in every room. Open concept layout with all livings spaces connected on the main floor: Bright kitchen with updated quartz countertops, and some updated appliances, lots of space to install a kitchen island with seating that overlooks the living room with a fire place; connected to the sitting room which looks into the formal dining room. Great for entertainment, walk out to the backyard with a patio space and perfect amount of grass to keep maintenance low but enough space for the family to play. In-law suite in the finished basement with 1 bedroom/ 1 washroom/ kitchenette/ and potential to install a separate entrance through the back; Lots of windows and great ceiling height. Spacious bedrooms: an oversized primary bedroom with ensuite and large windows in all rooms- easy access to Laundry already located upstairs. Lots of storage inside the house and within the high ceiling garage. AMAZING LOCATION: Conveniently located near top-rated Elementary and High schools (Public and Catholic), parks, Surrounded by shopping and restaurants (Pickering Mall; many Plazas at: Strouds/ Whites, Kingston/Whites etc), easy access to to Local busses and GO transit (both GO bus and GO Train), and major highways for an easy commute (401 Access at the Fairport & Kingston). (id:50886)
Right At Home Realty
1703 - 8 Mercer Street
Toronto, Ontario
The Mercer, Nestled in the Entertainment District, residents enjoy unparalleled convenience, with everything they need just steps away. The area, near King Street, Spadina Avenue, and University Avenue, is one of Toronto's most vibrant urban neighborhoods, rich in cultural attractions and nightlife. Notable venues like the Princess of Wales Theatre, Rogers Centre, Roy Thompson Hall and much more are nearby, and the district hosts the renowned Toronto International Film Festival every September. FYI YOU WILL REALLY LIKE THE VIEW! (id:50886)
Century 21 King's Quay Real Estate Inc.
415 Crawford Street
Toronto, Ontario
A rare detached freehold opportunity in the heart of Little Italy-one of Toronto's most iconic and tightly held neighbourhoods. Homes on their own lots in this part of the city are increasingly difficult to secure, and truly detached freeholds represent less than 1% of the downtown housing supply. Opportunities like this remain exceptionally limited and carry enduring long-term value. Built in 1905, this home offers historic charm and architectural character that simply cannot be replicated today. Its solid structure and attractive lot provide a strong foundation for those planning future renovations or a complete redesign. The flexible layout includes multiple living areas, three bathrooms, and a full basement with its own entrance-ideal for multi-generational living, work-from-home setups, long-term investment, or modernization. A freehold for the cost of a larger condo. For the price of a typical downtown unit-without monthly maintenance fees, shared decision-making, or restrictions from a condo board-you can own a detached freehold with land, privacy, and complete control over how the property evolves. It's a level of autonomy and long-term value that condominium ownership simply cannot match. Crawford Street is lined with character homes, mature trees, and long-standing local businesses that form the cultural fabric of Little Italy. With exceptional walkability, transit access, parks, restaurants, and everyday conveniences, it's a community where families often remain for generations. Homes here rarely turn over, further underscoring the scarcity and desirability of this offering. A unique opportunity to secure land in a centrally located, culturally rich, and consistently in-demand downtown neighbourhood. Property is being sold as-is, where-is, with no further work to be completed by the sellers. (id:50886)
Not A Dream Realty Inc.

