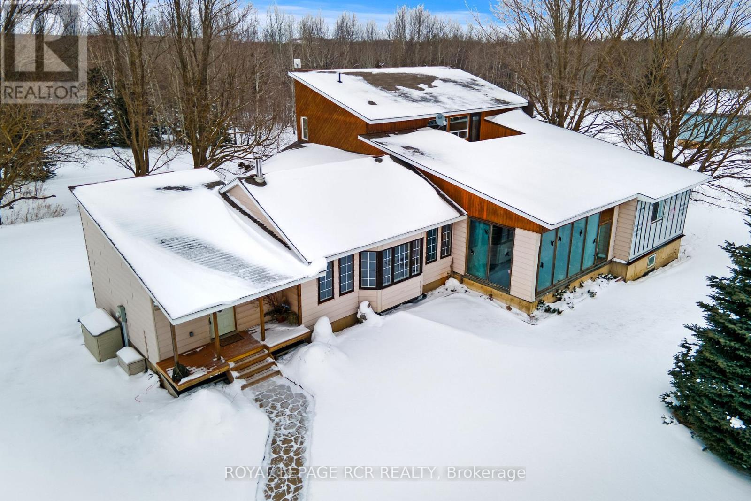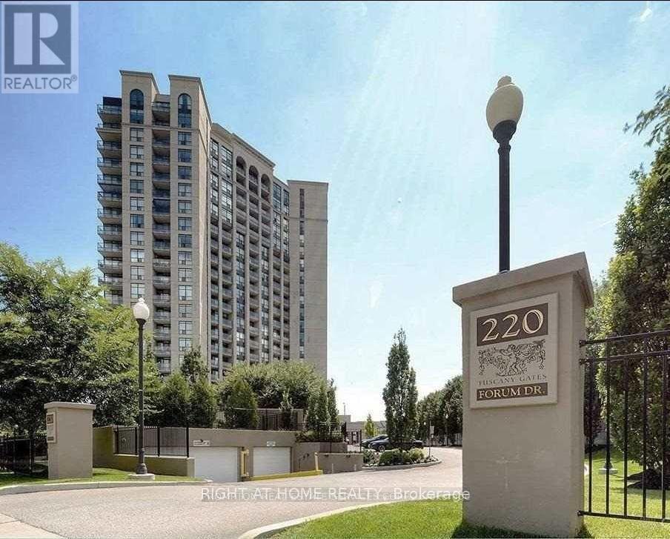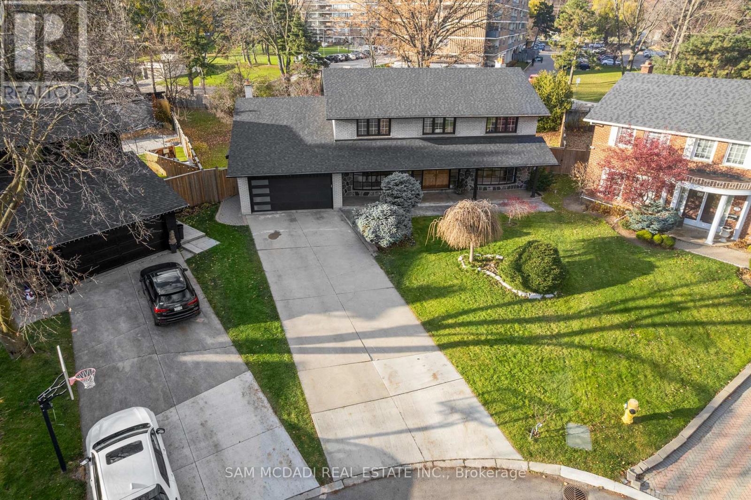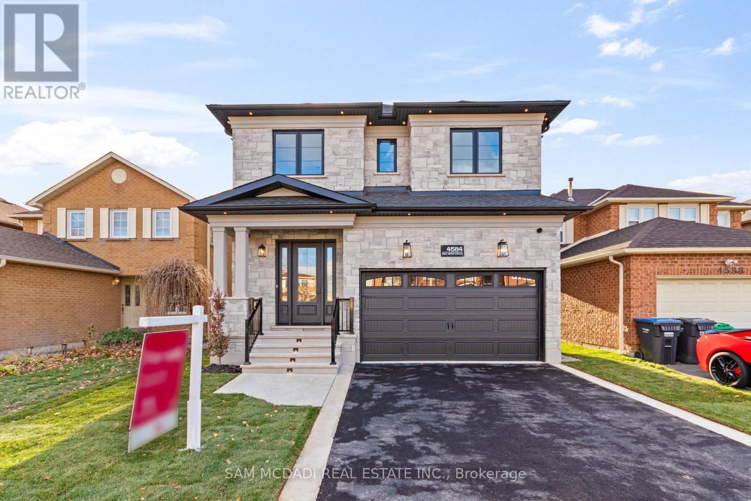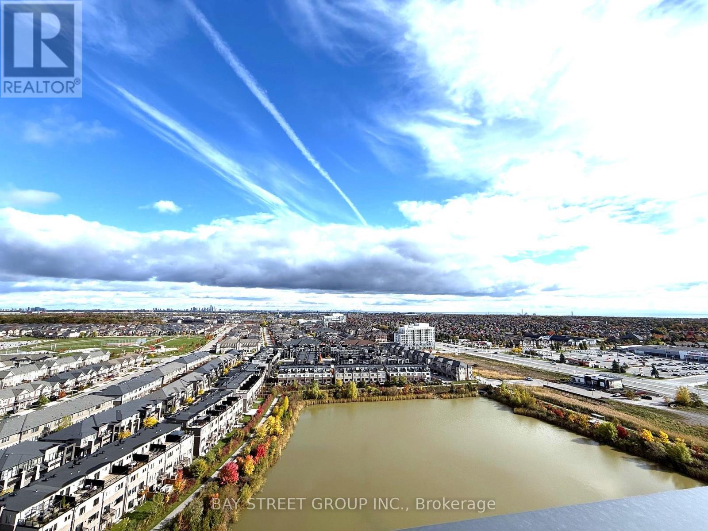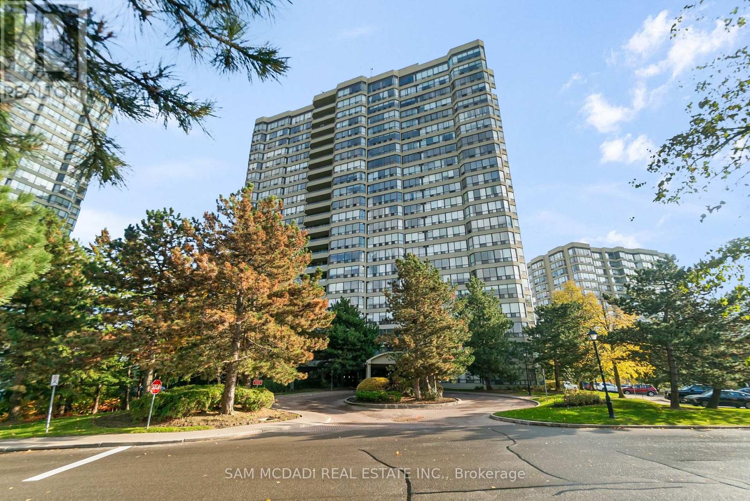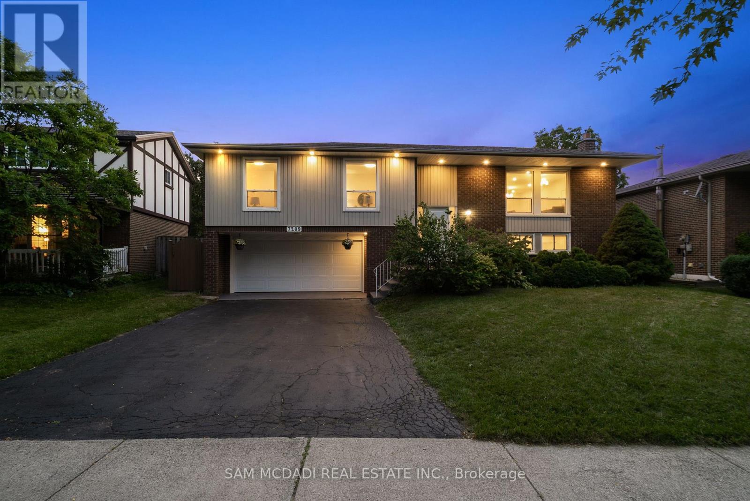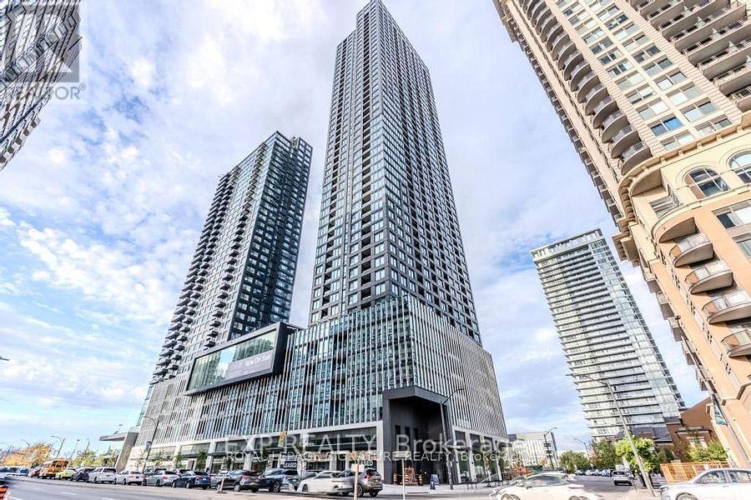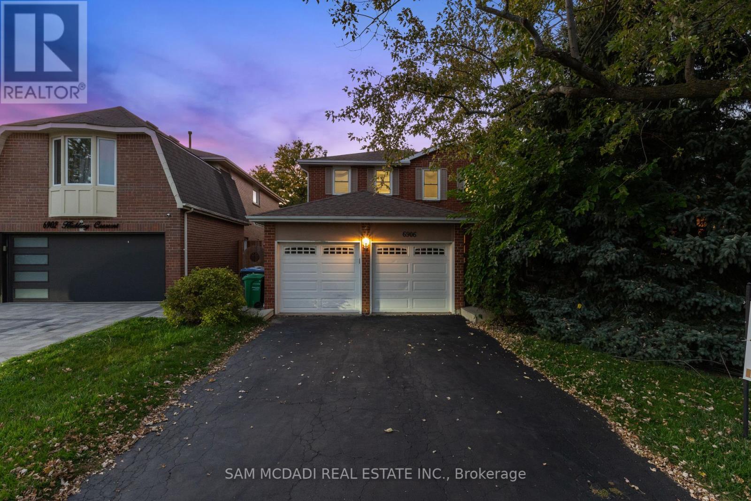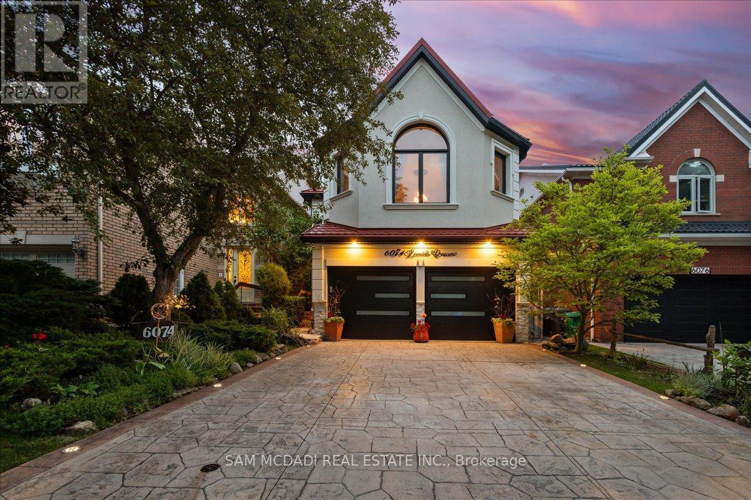595133 Blind Line
Mono, Ontario
Escape to your own private sanctuary. This beautiful 4-bedroom, 3 bathroom bungaloft rests on 150 acres of land complete with barn. It perfectly blends rustic charm with modern comfort and offerhis endless opportunities for outdoor adventures and peaceful living.This unique bungaloft design features ample space for family and guests offering over 3500 sq ft of finished living space. The main floor boasts a family room with soaring vaulted, beamed ceilings, a cozy wood burning fireplace, and expansive windows that invite natural light. Theres an eat in kitchen, an oversized living & dining area, a huge solarium, 3 bedrooms, 2 bathrooms and a laundry room but wait, theres more. The upper-level primary suite is a private retreat, complete with a unique ensuite (requires completion) a w/I closet, and a walk-out deck for enjoying your morning coffee or stargazing at night. Hardwood floors, in-floor zoned heating, and walk-in closets in all the bedrooms add to the comfort and functionality of the home. Need more room? The unfinished basement with a walk-up entrance offers potential for an in-law suite or secondary dwelling.Explore your very own network of trails for hiking, ATV riding, snowmobiling, and horseback riding. With lush hardwood forests, a tranquil creek for fishing, and open spaces for hunting, the recreational possibilities are endless.Spend warm evenings on the spacious deck, complete with 2 ornamental ponds, waterfalls, a beautiful gazebo all surrounded by gorgeous perennial gardens.Located just minutes from Orangeville and Shelburne where all of your amenities are accessible yet tucked away for ultimate privacy and tranquility. Nature, hobby farm, gardens...just imagine! Endless possibilities. (id:50886)
Royal LePage Rcr Realty
203 - 220 Forum Drive
Mississauga, Ontario
Discover This Unique Sun Filled 1 Bedroom + Den Condo Unit In The Heart Of Mississauga At The Intersection Of Eglinton Ave E And Hurontario St. Close Proximity To Square One Mall And Bus Terminal, Bus To Islington Subway Station, Shopping Plaza, Schools, Medical Clinics, Banks, Gas Stations, major highways nearby. Water, Heat, Air Condition, Parking Are Included In The Rent. 24 Hrs Security. This building is Surrounded By Single-Family Residential Homes and provides an exceptional lifestyle in a prime Mississauga location. (id:50886)
Right At Home Realty
22 Richdale Court
Toronto, Ontario
Welcome to 22 Richdale Court, a beautiful home at the end of a quiet court in Toronto's sought-after Princess-Rosethorn community. Perfect for families, this 3380 sqft above grade residence offers space, elegance, and an exceptional lifestyle. Step into the marble foyer, leading to separate formal living and dining rooms with large windows overlooking the landscaped front yard. The custom Cameo kitchen features granite floors and countertops, stainless steel appliances, backsplash, and a bright breakfast area with walkout to the expansive stone patio. The cozy family room offers cathedral ceilings, a stone fireplace, and large windows overlooking the backyard. Upstairs, the primary suite features a custom walk-in closet and 5-piece ensuite. Three additional bedrooms, a second 5-piece bathroom, and another large custom walk-in closet complete this level. The fully finished 1700+ sqft lower level includes a second kitchen, dining area, custom bar with carved wood counter and ambient lighting, den, 2 bedrooms, 1.5 bathrooms, sauna, and laundry. A separate walkout and ample storage make it ideal for rental income or multigenerational living. Outside, enjoy a beautiful backyard with a stone patio surrounded by mature trees, landscaped front and back yards, a covered porch, an updated 2-car garage, and a driveway for up to 8 cars. The brick and stone exterior enhances its timeless appeal. The home sits on an extraordinary pie-shaped lot - 37ft wide at the front, 182ft deep, expanding to 158ft at the rear. Located in Princess-Rosethorn, an upscale, family-focused neighbourhood, the home offers easy access to highways (401, 427), TTC routes, GO Transit, and top-rated public and private schools. Residents enjoy prestigious recreational amenities including St. George's Golf & Country Club and Islington Golf Club, plus nearby parks, trails, and shopping. 22 Richdale Court offers space, privacy, and outstanding family convenience in one of Toronto's most desirable communities. (id:50886)
Sam Mcdadi Real Estate Inc.
4584 Full Moon Circle
Mississauga, Ontario
Gorgeous NEWLY CUSTOM BUILT HOME Featuring Over 3300SF of Beautiful Finishes T/O w/ a FULLY FINISHED LEGAL BASMENT APARTMENT w/Walkup Separate Entrance Delivering 5 Beds, 4 Baths, 2 Kitchen, 2 Laundry Rooms, 2 Living/Dining Rooms in PRIME LOCATION on Quiet/Mature Family Friendly Community Near Heart of the City is Sure to Impress!! Rarely Offered in the Area This Stunning Open Concept Design is Loaded with Elegant Finishes T/O. Greeted by a Sharp Stone/Stucco Elevation, Land & Hard Scaped, 8ft Fiberglass Design Door Welcomes you into MAIN FLOOR w/ Soaring 10ft Main & 9ft 2nd Flr Ceiling Heights w/OTA Feature, Open Riser Stairs w/Iron & Feature Wood Spindle Design & Stunning Open Concept Family/Dining/Kitchen & W/I Pantry + Mud Room. Modern H/W, Porcelains, Lighting & Plumbing Fixts, Pot Lights & Baseboard Lighting T/O, Gas F/P Wall feat w/Microcement Finish & B/I Cabinets. *LARGE GOURMET KITCHEN w/ Oversized Island, SS 60" Fridge/Freezer, Panel Ready Finish Appliances, Gas Range, White Oak Cabinet Feats, GLASS DOOR Wine Display Cabinets, Taj Mahal Granite Counters & Backsplash Slabs & More + W/I Pantry Feats Extra Sink & Same Premium Finishes. Mudroom w/ Built In Cabinets + Access2Garage & Elegant Powder Room w/MicroCement Feature Wall. Just Stunning! 2ND FLOOR: Delivers Large Primary Retreat w/ W/I Closet & 5 Pc Ensuite, 3 Other Lrg Bedrooms, 4 Pc Jack&Jill Bath,, 2nd Flr Laundry Room ++ Office Den Area w/ Accent Wall feats & Sconce Lighting. All Glass Showers, Granite Tops, B/I Cabinets & Same Superior Finishes. LEGAL BSMT APT: Feats Open Concept Floor Plan Over 850sf, w/Same Elegant Finishes. Large Kitchen w/ Island, Granite Tops/Backsplash, SS Appl, Open Family/Dining Area, Large Primary, 4Pc Bath + Laundry Rm All w/ Own Walkup Sep Entrance. Spray Foam Insulation T/O, Fine Workmanship & Materials Truly Turnkey & Gorgeous. Great Value for NEW BUILT Detached, 4+1 Bed, 5 Bath, 2 Car Garage W/ LEGAL APT in Prime Area Near Square One/Hwys/Schools/Transit & More!!! (id:50886)
Sam Mcdadi Real Estate Inc.
193 Mateo Place
Mississauga, Ontario
Welcome to 193 Mateo Place, an exceptional custom-built residence offering nearly 5000 sqft. of beautifully designed living space across three levels. Featuring 5+2 bedrooms and 7 bathrooms, this home combines timeless finishes with modern features throughout. The gourmet kitchen is equipped with top-of-the-line Decor built-in appliances, quartz countertops, a gas cooktop, bar fridge, double sink, and pantry. The inviting family room showcases custom built-in shelving, an electric fireplace, and a walk-out to the stone patio. A dedicated main floor office and mudroom add to the homes functionality. A striking oak tiered staircase with glass railings and a skylight serves as a dramatic centerpiece. Upstairs, you'll find five generously sized bedrooms, each with its own ensuite and large closet. The primary suite is a luxurious retreat, complete with a private balcony, electric fireplace, and a spa-inspired 5-piece ensuite featuring heated flooring, a freestanding tub, rainfall shower, and double vanity. The fully finished lower level offers exceptional versatility with a spacious recreation room, wet bar, two additional bedrooms, a 3-piece bathroom, and a walk-up to the backyard - ideal for multi-generational living. Additional highlights include 11ft ceilings on the main floor, custom wood-trim accent walls, a timeless stone-and-brick exterior, surround sound system, and a beautifully landscaped lot. Perfectly situated in a prime Mississauga neighbourhood, this home is just minutes from schools, parks, shopping, restaurants, and Mississauga Hospital, with quick access to the QEW for effortless commuting. Convenience, modern design and luxury come together in this stunning home to offer an unmatched living experience. (id:50886)
Sam Mcdadi Real Estate Inc.
1003 - 3071 Trafalgar Road
Oakville, Ontario
A Brand New Pond View Corner Unit !! This 2Bed & 2Bath Unit Has Unobstructed City Views Located at the Heart of Oakville. The Unit Offers a Very Functional Layout with Smart Home Features; Large Windows throughout Provide All Day Natural Light ; Modern Kitchen with B/I Steel Appliances; Great Building Amenities Include 24-hour Concierge, Fitness Centre, Yoga, Meditation Rooms, Outdoor Patio & Bbq Terrace; Steps from Trails, Walmart, Longos, Superstore, Iroquois Ridge Community Centre etc.; Close to Sheridan College, GO Transit and Highways (QEW, 403, 407) And More. High Speed Internet , 1 Parking and 1 Locker Included. (id:50886)
Bay Street Group Inc.
2106 - 24 Hanover Road S
Brampton, Ontario
Welcome To Bellair Condominiums At 24 Hanover Rd! This Bright & Spacious 1 Bedroom, 1 Bath Suite On The 21st Floor Showcases Breathtaking Toronto Skyline Views In A Secure, Well-Managed Gated Community. Freshly Painted With Modern Upgrades Including Quartz Kitchen Countertops & A New Washroom Vanity, This Home Is Move-In Ready And Ideal For Both Comfortable Living Or As A Prime Investment. Enjoy 24-Hour Security & Resort-Style Amenities: Indoor Pool, Hot Tub, Sauna, Fitness Centre, Tennis & Racquetball Courts, Party Room, Gazebo & BBQ Area. Walking Distance To Bramalea City Centre, Chinguacousy Park, Transit, And The Upcoming Toronto Metropolitan University (Ryerson) Medical School-Boosting Long-Term Value & Rental Demand. Perfect For First-Time Buyers & Investors Alike! (id:50886)
Sam Mcdadi Real Estate Inc.
7209 Fayette Circle
Mississauga, Ontario
Welcome to 7209 Fayette Circle - a beautiful raised bungalow, fully renovated from top to bottom, offering over 1,800 sq. ft. of modern living space. Every corner of this home has been thoughtfully updated, blending sleek contemporary finishes with everyday functionality - perfect for families, investors, or multi-generational living. Step inside to find rich walnut flooring, brand new fixtures, and marble-inspired tiles and countertops that bring a touch of elegance throughout. The open-concept main level showcases a modern kitchen with stone counters, abundant cabinetry, stainless steel appliances, a breakfast bar, and a walkout to the backyard deck - ideal for morning coffee or entertaining. Overlooking the kitchen is a bright and spacious living and dining area, ideal for gatherings. The main level offers three generously sized bedrooms, including a primary suite with a walk-in closet and a luxurious 5-piece ensuite complete with a separate tub and shower. The lower level, designed with generous windows and directly accessible from street-level, functions like a main floor. Complete with a kitchen, bedroom, 3-piece bathroom, and laundry - it is perfect for extended family. This self-contained suite also offers strong rental income potential, providing an excellent opportunity to supplement mortgage payments or generate additional revenue. Nestled on a quiet street in the family-friendly Meadowvale community, this home offers exceptional convenience - just minutes from Meadowvale GO Station, top-rated public, private and catholic schools, big box stores (Wal-Mart, Superstore & Costco coming soon), parks, trails, and with easy access to Highways 401 and 407. With all-new bathrooms, doors, pot lights, baseboards, electrical switches, and fresh paint throughout, this home is truly move-in ready. Whether you're looking to live in, rent out, or invest, 7209 Fayette Circle delivers modern style, comfort, and versatility - ready for you to call home. (id:50886)
Sam Mcdadi Real Estate Inc.
216 Ruhl Drive
Milton, Ontario
Stylish Family Home with Park Views & In-Law Suite. Step into this elegant 2-storey residence featuring 4+1 bedrooms and 3+1 bathrooms, offering 2,175 sq. ft. of bright living space on a premium sloped lot. Located across from a picturesque 20-acre park, this 12-year-old home boasts above-ground windows and natural sunlight from sunrise to sunset. This house features spacious side-by-side parking for 4 cars, newly finished basement in-law suite with living/dining area, washroom & kitchenette, gorgeous backyard perfect for relaxing, entertaining, and enjoying privacy, ideal for single or multi-family living. The Chef's Kitchen features quartz countertops, stylish backsplash & stainless steel appliances, gas stove, dinette,. Main floor has separate formal dining and living area with hardwood flooring and large windows throughout. The upper level comforts 4 generously sized bedrooms, 2 modern 4-piece bathrooms designed with space, flow, and style in mind. Hot water on demand. A prime location close to hospital, major highways, schools, parks, and daycares offering both convenience and tranquility. Owned since new by its original buyer, drawn to the homes exclusive design, private setting, and unbeatable location. (id:50886)
Sam Mcdadi Real Estate Inc.
2203 - 395 Square One Drive
Mississauga, Ontario
Assignment Sale Rare Opportunity to Own a Brand New 2-Bedroom, 2-Bathroom Corner Suite in the Heart of Mississauga City Centre (@Less Than $750/Sq Ft!!). This Bright 800 Sq. Ft. Unit Offers Unobstructed Views and a Functional Layout. Located Just Steps from Square One, Sheridan College (Hazel McCallion Campus), University of Toronto Mississauga, Celebration Square, Kariya Park, Living Arts Centre, and More. Transit-Friendly with MiWay Bus Access, Planned Hurontario LRT, and Close Proximity to GO Transit and Highways 403, 401, and QEW. Occupancy December 19, 2025. (id:50886)
Exp Realty
6906 Hickling Crescent
Mississauga, Ontario
Welcome to 6906 Hickling Crescent, a spacious and thoughtfully maintained home in the heart of the Meadowvale community with a fully renovated legal basement. Perfect for growing families, this versatile property offers an exceptional blend of comfort, functionality, and income potential in one of Mississauga's most family-friendly neighbourhoods. The carpet-free main floor features formal living and dining rooms, a bright and inviting family room with a wood-burning fireplace, and a convenient walkout to the backyard patio. A charming sunroom with large windows and a second walkout provides additional living space filled with natural light, creating the perfect spot to relax year-round. The spacious kitchen offers plenty of storage, tile flooring, a stylish backsplash, double sink, and a dedicated breakfast area. Upstairs, you'll find four generously sized bedrooms and two full bathrooms. Downstairs, a legal basement apartment provides incredible flexibility with two bedrooms, a home office, 1.5 bathrooms, a full kitchen, and recreation room. Complete with a separate entrance, laminate and tile flooring, and pot lights throughout, this space is perfect for multi-generational living or generating rental income to help supplement mortgage payments. Freshly painted throughout, this home is move-in ready and perfectly positioned near everything your family needs. Enjoy proximity to top-rated public, private, and Catholic schools, parks, walking trails, and the Meadowvale and Lisgar GO Stations for easy commuting. The home is also minutes from Meadowvale Town Centre, big box stores (Wal-Mart, Metro & Costco coming soon), with quick access to Highways 401 and 407 for ultimate convenience. With 4+2 bedrooms, 2 kitchens, 3 full bathrooms, and 2 powder rooms, this home offers space, versatility, and endless possibilities. (id:50886)
Sam Mcdadi Real Estate Inc.
6074 Leeside Crescent
Mississauga, Ontario
Opportunity knocks in the heart of Central Erin Mills! Welcome to 6074 Leeside Crescent, an intentionally designed and beautiful 4+2 bedroom, 4-bath home offering an over 3,300 sq ft of total living space in one of Mississauga's top-ranked school zones: John Fraser and St. Aloysius Gonzaga. The main floor greets you with bright principal rooms, a formal dining area, and a large eat-in kitchen featuring a centre island, generous cabinetry, and direct access to the backyard. Step outside to a private outdoor retreat with a stone patio, and a hot tub, perfect for entertaining or winding down after a busy day. Above, the primary bedroom is your personal sanctuary, complete with double closets and a spa-inspired 4-piece ensuite with a deep soaker tub and separate shower. Two additional bedrooms offer comfort and flexibility, sharing a well-appointed main bath. A rare architectural gem awaits on the mezzanine level, a stunning fourth bedroom with cathedral ceilings, an oversized arched window, and a cozy gas fireplace. Whether used as a guest suite, creative studio, or second family room, its an inviting and unforgettable space that adds depth and character to the home. The fully finished lower level adds even more value with two additional bedrooms, a kitchenette, 3-piece bath, large rec room with fireplace, and a separate entrance, making it ideal for in-laws, extended family, or rental potential. With hardwood floors, updated bathrooms, stucco exterior (2019), metal lifetime roof, and updated mechanicals, this home offers timeless quality and turn-key convenience. Located just minutes from Erin Mills Town Centre, Credit Valley Hospital, parks, trails, transit, and highways 403, QEW, and 407, this is a rare chance to secure space, comfort, and long-term value in one of Mississauga's most sought-after neighbourhoods. (id:50886)
Sam Mcdadi Real Estate Inc.

