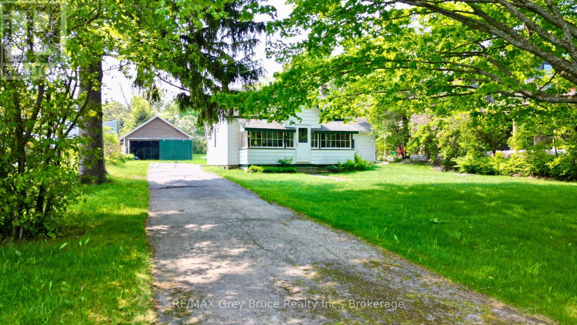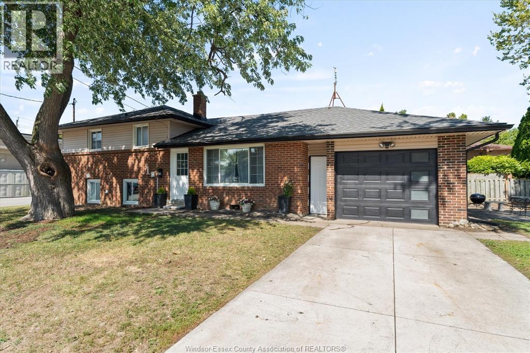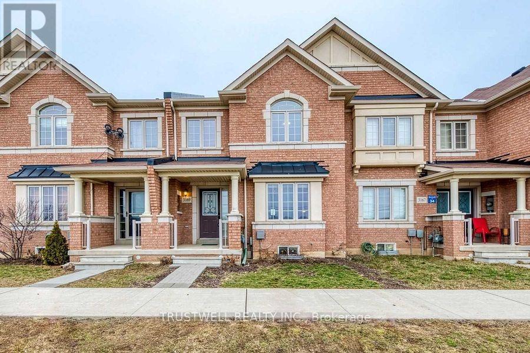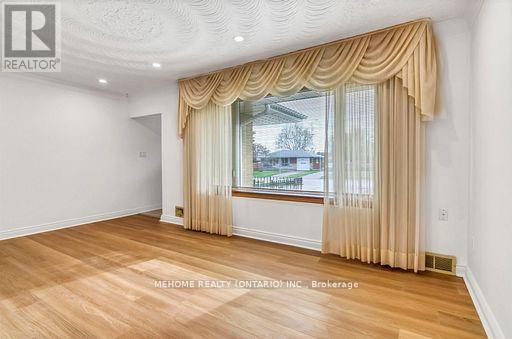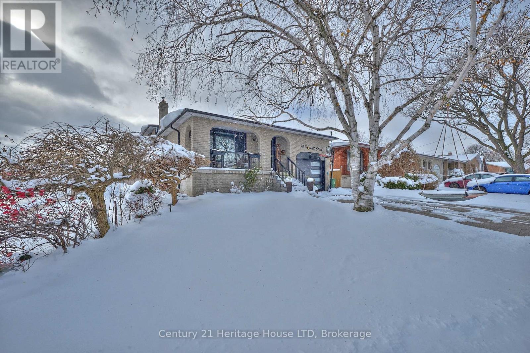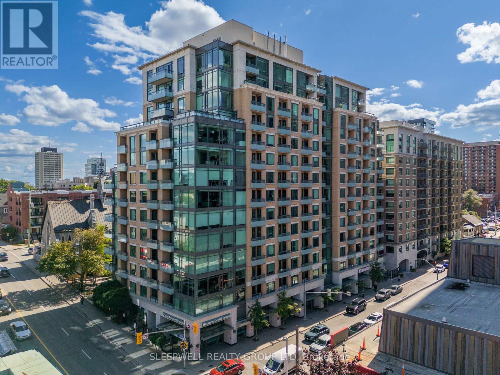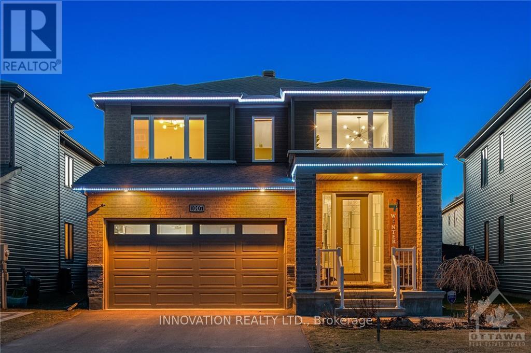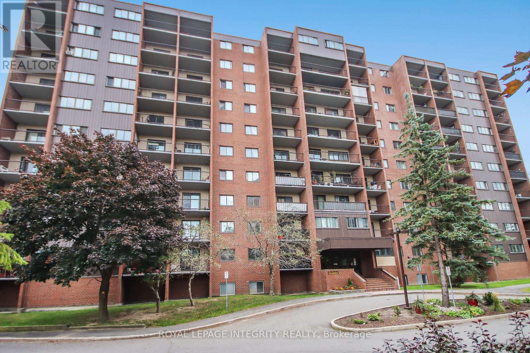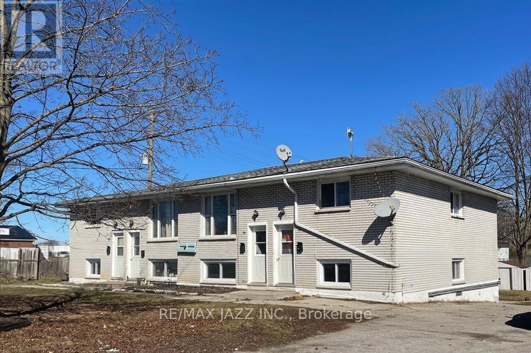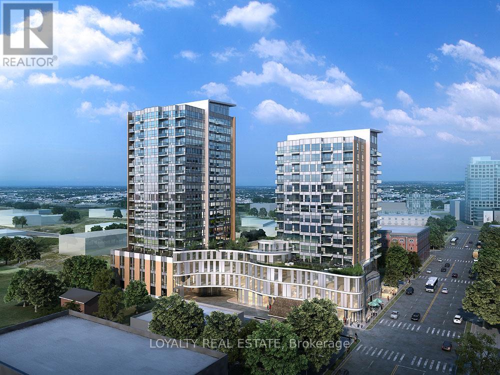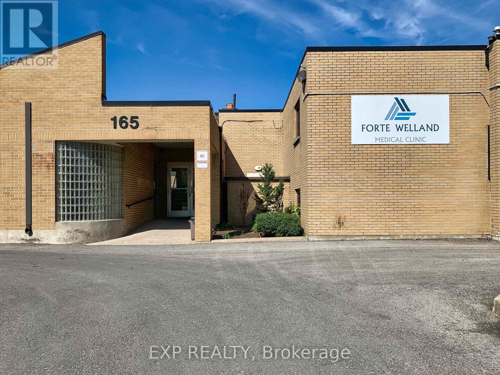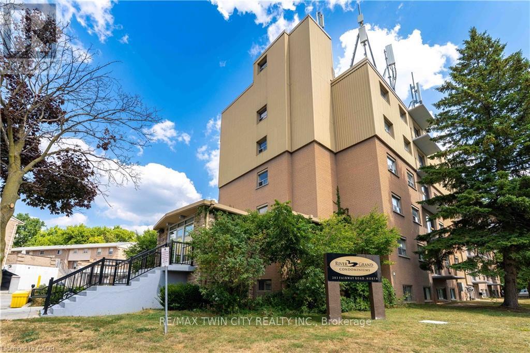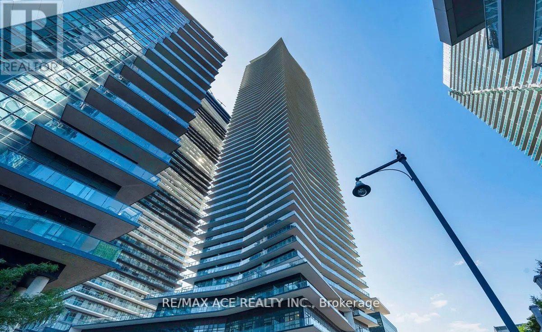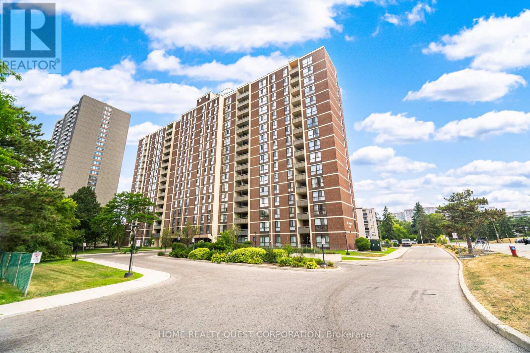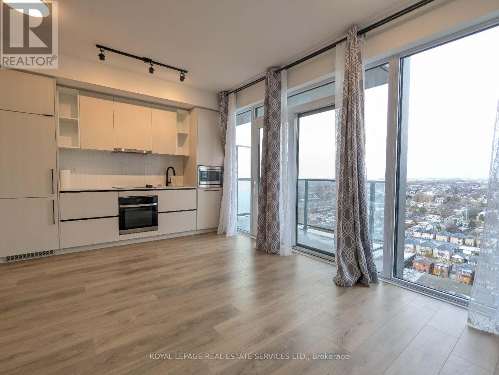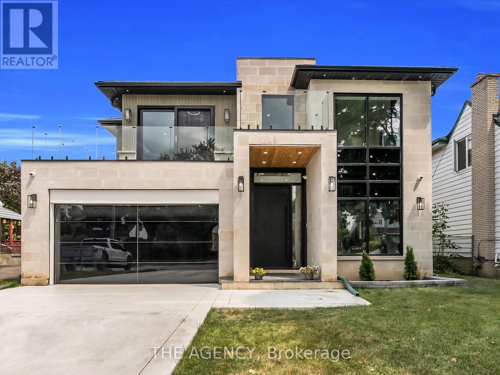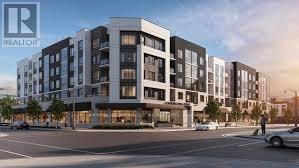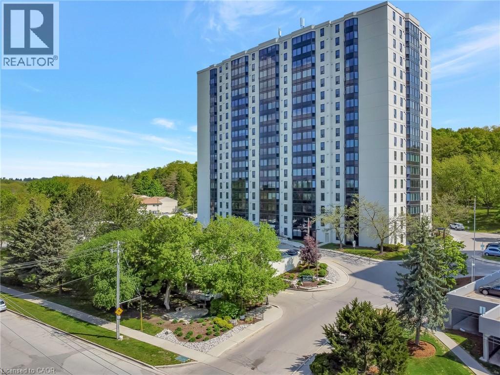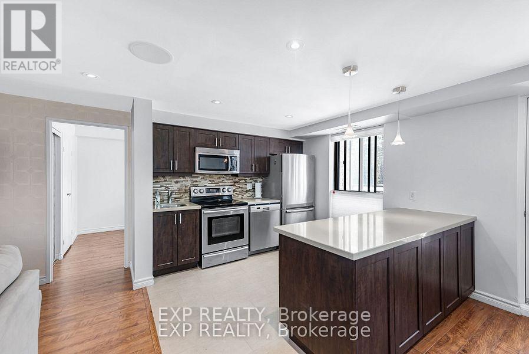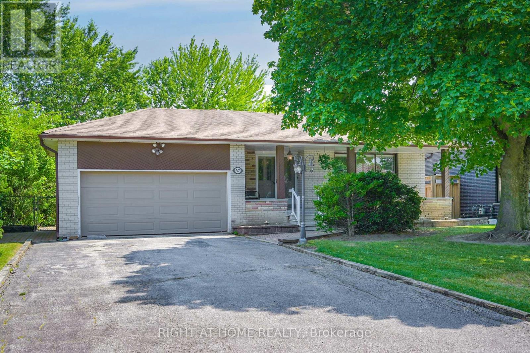19 Mill Street
Northern Bruce Peninsula, Ontario
Close to the beach! This three bedroom, three piece bath bungalow cottage - close to the beach and marina in the village of Lion's Head. Cottage/home could also be a good starter home. Inside, you'll find an eat in kitchen, living room with a walkout, an enclosed sunporch to enjoy the view! Updates include electrical throughout and panel (100amp), propane furnace, some windows, roof shingles in 2012. There is a detached garage and is great for extra storage. Nice, deep lot measuring 66 feet wide by 228 feet deep. Cottage/home comes mostly furnished. Property is located on a year round paved municipal road in the village of Lion's Head. Walking distance to the beach, hospital, shopping, pharmacy and other amenities that the village has to offer. Taxes: $1183.19. (id:50886)
RE/MAX Grey Bruce Realty Inc.
528 Sandison
Windsor, Ontario
Welcome to this South Windsor home. Open concept main floor with brand new kitchen. Huge island for entertaining. Upper level you will find 3 bedrooms and 4 piece bath. Family room with more entertaining space and a newer 3 piece bathroom in the lower level. Attached garage can house your toys. Huge side yard where you can park a trailer or set up kids play area. Come see this beauty today. (id:50886)
Royal LePage Binder Real Estate
3169 Neyagawa Boulevard
Oakville, Ontario
Beautiful Updated Kitchen, Quartz Counter Tops With Granite Undermount Sink, Updated S/Steel Appliances. Family size Breakfast Area With W/O To Deck (Thru Laundry). Bright Living Room and Dining Room with Hardwood Flooring & Pot Lights. Finished Basement, as Recreation Room With Pot Lights, 3Pc Bath! Large size Primary Bedroom, W/I Closet & 4Pc Ensuite With Soaker Tub & Separate Shower. Beautiful Views From The Front Of The Home Overlooking North Park, Sixteen Mile Sports Complex & Glenorchy Conservation Area! Large Windows In Bedrooms Allowing Ample Natural Light. Convenient Main Floor Laundry With W/O To Private Backyard Deck With Access To 2 Car Detached Garage. Lots Of Space For Your Growing Family, Bonus 2 Car Garage! Amazing Location In Popular Preserve Communities With Amenities Just Steps Away... Parks & Trails, Sports Complex, Library, Shopping & Restaurants, Hospital, Schools & More! (id:50886)
Trustwell Realty Inc.
115 Harris Court
Oshawa, Ontario
Floor features 3 good sized bedrooms. New floor (2024) and fresh paint (2024) throughout the entire main floor! New A/C (2025). New Kitchen (2024), New Stove (2024), New Washer and Dryer (2024). Huge Back Yard! Own separate Laundry. A large living room with huge windows that bring in lots of natural light. You'll have your own garage and space for three cars on the driveway, so parking is easy and safe. This Spacious Bungalow is on a Quiet Street with no through traffic, in a Convenient Location few minutes walking to the Oshawa Shopping Centre, Schools and few minutes drive to Highway 401 and Oshawa GO Station! This home is legally divided into two units. The main level tenant is responsible for paying 60% of all utilities (basement only has 1 person lives there). Don't Miss This Rare Opportunity To Live In Such A Beautiful Home!! (id:50886)
Mehome Realty (Ontario) Inc.
70 Taymall Street
Hamilton, Ontario
Modern Renovated 4-Level Backsplit With Inground Pool & 5 Bedrooms Above Grade! Located on desirable Taymall Street on Hamilton's Upper Mountain, this fully finished home offers stylish modern updates throughout and an ideal layout for family living or an in-law suite setup.The main floor features an open and bright layout with beautiful hardwood flooring, updated lighting, and a sleek IKEA kitchen with quartz countertops and backsplash (2023). The upper level includes 3 generous bedrooms and a modern 5-piece bathroom with granite countertops (2020).The ground-level lower floor includes 2 additional bedrooms, a separate side entrance, and an updated 4-piece bathroom (2023) - perfect for extended family or multi-generational living.The finished basement level features a cozy gas fireplace with mantle (2021), offering a warm and inviting family/media room, plus a convenient walk-up from the basement directly into the garage. Refinished stairs and modern flooring tie the entire home together. A rare and valuable feature of this layout is the full storage space under the first lower-level floor, providing excellent space for seasonal items.Step outside from the first lower level to your private backyard retreat with an inground pool, gazebo, and fully fenced yard - ideal for entertaining. Recent exterior improvements include newer windows and doors (2023), garage door (2023), exterior pot lights, exposed aggregate driveway (2023), gas pool heater and pump (2021), and roof/eaves (2020). AC replaced approx. 2021.Located in a fantastic, family-friendly neighbourhood close to schools, parks, shopping, transit, the LINC and all amenities. A stylish and move-in ready home offering flexible living space, modern décor, and an amazing backyard oasis! (id:50886)
Century 21 Heritage House Ltd
1212 - 238 Besserer Street
Ottawa, Ontario
Discover urban living at its finest in this bright and modern 1-bedroom condo, perfectly situated in the heart of downtown Ottawa. This thoughtfully designed unit features hardwood floors throughout, a spacious open-concept living and dining area, and a well-sized bedroom with impressive floor-to-ceiling windows that flood the space with natural light. The good-sized balcony extends your living space outdoors, offering a private retreat to enjoy morning coffee or unwind in the evening. The kitchen is equipped with stainless steel appliances, granite countertops, and a functional island, making it ideal for cooking, entertaining, or working from home. Additional highlights include in-unit laundry, ample storage, and a smart layout that maximizes both comfort and functionality. The building offers amenities including a terrace with BBQ's and a stylish party room. Located just steps from the ByWard Market, University of Ottawa, Rideau Centre, LRT, shops, and restaurants, this condo offers the perfect blend of convenience and lifestyle. Ideal for first-time buyers, professionals, or investors looking for a prime downtown location. (id:50886)
Sleepwell Realty Group Ltd
1007 Offley Road
Ottawa, Ontario
Introducing an exquisite gem in the world of real estate a truly stunning and highly upgraded home that epitomizes luxury and sophistication nestled in the prestigious neighborhood of Manotick. The main living area isa testament to exquisite taste and contemporary style. Bathed in natural light, the open concept design seamlessly connects the living room, dining area, and gourmet kitchen, creating an ideal space for entertaining guests or enjoying quality time with family. High-end finishes, such as gleaming hardwood floors, custom lighting fixtures, and extra large windows, add an extra layer of allure to the ambiance. The chef's kitchen is a culinary enthusiast's dream come true with upgraded cabinetry, waterfall island and sleek stainless-steel appliances, elevating the kitchen's functionality and aesthetic appeal. As you venture outdoors, a backyard oasis awaits you with a large hot tub, and beautifully manicured gardens. This is certainly a must see (id:50886)
Innovation Realty Ltd.
114 - 2650 Southvale Crescent
Ottawa, Ontario
Welcome to 114-2650 Southvale Crescent, an exceptionally spacious end-unit condo offering one of the largest floor plans in the building, with approximately 1,250-1,400 square feet of comfortable living space in the highly sought-after Elmvale Acres community. Extra windows flood the home with natural light, while newer flooring adds a fresh, modern touch.The thoughtful layout includes a versatile bedroom/den on the main floor, perfect for guests, a home office, or flexible living needs. Upstairs, you'll find two generously sized bedrooms-originally designed as three bedrooms-providing a unique and abundant amount of space. The open-concept living and dining areas feature built-in cabinetry and ample in-unit storage, offering a perfect blend of comfort and functionality.Although located on the ground floor, the unit itself includes stairs, creating desirable separation between living areas and bedroom spaces.Residents enjoy the benefits of a well-maintained, pet-friendly building with premium amenities, including an outdoor pool, sauna, party room, and fitness centre.Ideally situated just minutes from downtown Ottawa, transit, shopping centres, highway access, and healthcare facilities, this condo offers exceptional urban convenience in a peaceful, family-friendly setting.Move-in ready and affordably priced, this oversized condo is a rare opportunity in one of Ottawa's growing neighborhoods. Book your showing today! (id:50886)
Royal LePage Integrity Realty
37-43 Leonard Avenue
Quinte West, Ontario
Excellent investment opportunity! Rarely offered purpose-built four-plex, each unit offering 3 bedrooms, 1 bath, in-suite laundry hookups, and its own dedicated outdoor storage shed. Situated on a large corner lot, the building is designed for low-maintenance ownership with no interior common areas to maintain. Each unit also features its own paved driveway with parking for up to 3 vehicles. Current gross annual rents are $58,860, and the property is already cash-flow positive, with substantial upside as units turn over. Tenants pay all utilities, except one unit where water is included. Unit 39 has been renovated and is leased for $2,000/month plus utilities, demonstrating the true rental potential available for the building. With minimal upgrades to the remaining units as they turn over, the property's total rent potential could reach approximately $96,000 annually. An especially rare offering- this property delivers substantial cash flow. Ideal for investors or owner-occupiers alike, where income from the three rented units can significantly offset housing costs, creating the possibility of living here with minimal to no monthly out-of-pocket expenses. A truly exceptional chance to secure a stable, cash-flowing multi-family asset with long-term growth potential. (id:50886)
RE/MAX Jazz Inc.
1107 - 104 Garment Street
Kitchener, Ontario
1 Bedroom, 1 Washroom, 1 Locker, Corner unit at One Hundred Condominium Building, Tower 2. Fridge, Stove, D/W, B/I Microwave Hood Fan,Washer and Dryer. Available for rent Excellent location in Innovative District with Google, UW School of Pharmacy, McMaster School of medicine, Transit Hub (Via Rail, GO, ION), Victoria Park, University District about 5 Km. Engineered Floors and Ceramics with open balcony. Fitness facility, party room. Heat, Water and Rogers Bulk Internet is included. May Consider Short - term (Min. 6 Months) lease. (id:50886)
Loyalty Real Estate
10 - 165 Plymouth Road
Welland, Ontario
1 FREE MONTH RENT. Office Suites Available In Various Sizes Directly in Front of The Welland Hospital. Property Zoning Allows for Several Service Use based offices including Medical along with Health Related Retail and Day Care Facilities etc. This Building Is Offering Units Ranging From 280 Sf. - 1,600 Sf. Great Tenant Mix In Place Currently With General Practitioners, Specialists And A Pharmacy. Gas And Water Are Included In Additional Rent Of $10.00 (id:50886)
Exp Realty
101 - 283 Fairway Road N
Kitchener, Ontario
HEAT, HYDRO & WATER INCLUDED UTILITIES in condo fee! One of the rare perks of this spacious 2-bedroom, 1 bathroom, condo unit, a benefit that keeps monthly costs predictable and offers true peace of mind. Welcome to 283 Fairway Road, where exceptional value meets comfort and convenience. Inside youll find a bright updated bathroom, wide plank laminate flooring throughout, and farmhouse modern lighting fixtures that add both style and warmth. The carpet free layout offers a fresh feel with easy maintenance. The functional floor plan provides generous storage and a private balcony that is perfect for enjoying your morning coffee or unwinding in the evening. Ideally located, just minutes from Fairview Park Mall, this home provides quick access to shopping, dining, entertainment, and major highways. There are also kilometers of trails and pathways just outside the building. It is an excellent choice for first time buyers, downsizers or investors looking for a move in ready property with unbeatable value. (Note: Some photos have virtual staging for reference.) (id:50886)
RE/MAX Twin City Realty Inc.
4906 - 38 Annie Craig Drive
Toronto, Ontario
Welcome to Waters Edge, where luxury meets lifestyle on the scenic shores of Lake Ontario in Toronto's vibrant Humber Bay community. This elegant 2 bedroom, 2 bathroom condo offers unobstructed panoramic views of Lake Ontario and the Toronto skyline through floor-to-ceiling windows, filling the space with natural light and serene beauty. 2 spacious bedrooms + versatile den (ideal for home office or guest room) 2 modern bathrooms. Open-concept living & dining area. Gourmet kitchen with premium finishes. Wrap-around balcony perfect for morning coffee or evening wine. Thoughtfully designed layout offering both functionality and elegance. Whether you're hosting friends or unwinding after a long day, this suite provides the perfect balance of comfort, style, and tranquility. (id:50886)
RE/MAX Ace Realty Inc.
510 - 3170 Kirwin Avenue
Mississauga, Ontario
Step into this extra-spacious 2-bedroom condo with a full separate den PLUS a private office-a rare layout that feels more like a bungalow in the sky than a condo. This bright, beautifully maintained suite welcomes you with a large foyer and flows into a generous open-concept living/dining area, perfect for entertaining and everyday living. Enjoy morning coffee or evening relaxation on your large, private, covered balcony.The renovated kitchen impresses with quartz counters and porcelain tile flooring, while the oversized laundry room doubles as a pantry-offering the kind of storage space you simply don't find in condos today. Need more room? The full-size separate den is ideal as a family room, hobby room, or even a potential 3rd Bedroom. The private office is perfect for remote workers or as a quiet retreat.The king-sized primary bedroom features a ensuite bath and a deep walk-in closet. The second bedroom is equally spacious with excellent storage-ideal for family, guests, or downsizers who still want room to breathe. Located in a quiet, exceptionally managed building, the Kingsford has recently completed modern upgrades-elevators, corridors, and common areas-creating a fresh, luxury hotel feel throughout. ALL utilities + premium internet included in the monthly fee! Electrical panel upgraded (2018, ESA available).1 underground parking spot steps from the elevator. And the best part-you're one block from the new Hurontario LRT, adding massive long-term value with quick access to: Square One Trillium Hospital Cooksville GO, Shops, dining, and key amenities. This is a rare opportunity with incredible upside in the coming years. Spacious. Updated. Move-in ready. Book your showing today and experience why this layout almost never hits the market. (id:50886)
Home Realty Quest Corporation
2007 - 1285 Dupont Street
Toronto, Ontario
Beautiful and Gorgeous 1+1 Condo Unit offers 638 square foot 1 Bedroom, 1 FLEX, 2 Bathrooms ; 1 Parking and 1 Locker. Open-concept living, dining, and kitchen area seamlessly integrated for modern living. A modern kitchen including quartz countertops and ceramic backsplash provides everything needed for gourmet home dining. A private bedroom with a generously sized closet and a 3PC ensuite for ultimate relaxation. The Flex provides a functional space that can serves a home office, guest room, or creative studio. Enjoy the convenience of a second 4PC full bathroom, ideal for hosting guests. An extended balcony offering unobstructed views. Walk to subway station, retail and restaurants. Amenities on the way include a fitness room, roof top terrace, outdoor pool, kids room and party/meeting room. A community center is underway right next door. Internet is included. Tenant pays all the utilities and tenant insurance. (id:50886)
Royal LePage Real Estate Services Ltd.
9 Earl Street
Mississauga, Ontario
A Masterpiece Reimagined - Where Innovation Meets Timeless Grace. Welcome to 9 Earl Street, nestled in the heart of enchanting Streetsville, where old-world charm meets modern sophistication. This isn't just a home - it's a bold architectural statement on a rare 50 x 178 ft lot, masterfully crafted to stir the soul. From the moment you arrive, you're met with presence: an Indiana limestone façade and a fusion of enduring materials designed to impress for generations. Inside, every detail has a purpose. A smart 8-ft elevator glides seamlessly through all three levels. The main floor stuns with airy open-concept living, a discreet in-law suite with private side entry which can be used as an office, and not one but dual chef's kitchens - adorned with Wolf & Sub-Zero appliances, LED-lit cabinetry, a walk-in pantry, and a 16-ft sliding aluminum door that dissolves the boundary between indoor living and your tranquil Pool Sized backyard. Ascend to a haven above: four bedrooms, each with heated ensuite floors, two balconies, and a private rooftop terrace. The primary suite whispers serenity - with a skylit spa bath, steam shower rough-in, soaker tub, and smart toilet. Below, a ~2,721 sq.ft lower level reveals your entertainment sanctuary: a custom wet bar, home gym, additional bedroom with ensuite, and a state-of-the-art 135" home theatre featuring Epson 4K projection, Denon AV, and 9.2 surround sound.This is luxury without compromise - 26 built-in ceiling speakers, Lutron smart switches, dual furnaces/ACs/HRVs, EV charger rough-in, Govee leak sensors, and retractable central vac hoses. Driveway and Basement has floor radiant heating rough-in. (id:50886)
The Agency
311 - 3250 Carding Mill Trail
Oakville, Ontario
Live comfortably and stylishly in this upgraded 2-bedroom 2-bathroom corner unit penthouse with EV parking at Carding House by Mattamy Homes. This boutique low-rise in The Preserve is designed for young professionals and small families who want convenience without compromising on design. The suite sits on the penthouse level with 10-foot ceilings, tons of natural light, and a smart open layout. You get southwest exposure, distant lake views from the balcony, and a calm neighborhood outlook from the second bedroom. The kitchen features full-size stainless steel appliances and an upgraded island with built-in storage. Inside, you'll find thoughtful upgrades throughout: automatic roller shades, custom closet organizers, mirrored doors, a frameless glass shower in the ensuite, and added vanity storage in both bathrooms. The building offers a well-equipped gym, yoga studio, a stylish social lounge, and an outdoor terrace-great for anyone who wants an active and connected lifestyle. You're minutes from parks, grocery stores, restaurants, banks, schools, and everyday essentials. Comes with one private underground EV parking spot. Move-in as early as November 1st and enjoy life at one of North Oakville's most exciting new addresses. (id:50886)
Homelife/miracle Realty Ltd
35 Green Valley Drive Unit# 902
Kitchener, Ontario
Welcome to the highly coveted Green Valley Place—where comfort meets convenience! This exquisite 1 bedroom + den condo offers an impressive nearly 1000 sq. ft. of space, making it the largest one-bedroom layout in the building. The expansive living room is flooded with natural light, thanks to its stunning bay window that frames breathtaking views of the serene conservation parks and trails. The chef-inspired eat-in kitchen boasts generous counter and cupboard space, a sleek backsplash, and chic ceramic floors, making meal prep a true pleasure. Plus, enjoy the added bonus of in-unit laundry and six top-tier appliances. The building itself is nothing short of exceptional, with three elevators, on-site management, and a secure entrance for peace of mind. Pamper yourself with luxurious amenities like a dry sauna, a fully equipped gym, a vibrant party room, and a fun-filled games room. Step outside and immerse yourself in nature, with scenic walking and biking trails along the Grand River right at your doorstep. Just a short stroll away, you'll find the community center, public library, and a recently revamped shopping plaza featuring Zehrs, Shoppers Drug Mart, LCBO, and a variety of top-tier restaurants. With public transit nearby and quick access to the 401, your commute couldn't be easier. This is more than just a home—it's a lifestyle! (id:50886)
Flux Realty
2 Ann Mckee Street
Caledon, Ontario
Nestled in the heart of Caledon, this breathtaking corner ravine lot boasts 4015 sq ft of living space with 5 spacious bedrooms with ample closet space and 3.5 bathrooms. This property overlooks pond in the back and is complemented with open concept layout. With 150k worth of upgrades including 10ft smooth ceilings on the main floor with 9ft in the basement and upper level, hardwood flooring throughout, tiles and iron picket railings. The showstopper kitchen has been meticulously crafted with built in JENN AIR appliances and quartz countertop with pantry and a kitchen bar. With double Door Entry and large windows, this home offers an abundance of natural light. The main floor also features a den, family room and a walk-in coat room. **** EXTRAS **** In-built sound system throughout the house, steam shower in the primary washroom, garage door opener and electric car charger. (id:50886)
Coldwell Banker Sun Realty
104 - 15390 Yonge Street
Aurora, Ontario
This bright and spacious ground floor corner suite offers almost 1,200 square feet of living space in a quaint and quiet building in the heart of Aurora. This lovely suite features 3 bedrooms, 2 updated bathrooms, and a bright renovated kitchen with lots of cupboard space. Principal bedroom features a large walk in closet and an ensuite bathroom. Third bedroom could be an ideal office for work from home. Generous open concept principal rooms boasting 2 walkouts. Carpet free. This is a gem within walking distance to shopping, schools, parks, community centre and public transit at your door. (id:50886)
Exp Realty
Ll - 152 Cartmel Drive
Markham, Ontario
Well-Kept Spacious 3-Bedroom Basement Apartment with Living/Dining, Full Kitchen & Full Bathroom, Plenty of Windows, in Prime Milliken Area, Closed by Highway, VIVA/GO Transit, Pacific Mall, Community Centre etc., Include One Outdoor Parking Space, High Speed Internet & Utilities (Water, Hydro, Gas) for $100/month extra. (id:50886)
Century 21 King's Quay Real Estate Inc.
67 Netherford Road
Vaughan, Ontario
Welcome to this rare opportunity in the heart of Maple's charming 3-bedroom, 2-bathroom bungalow nestled on the most coveted street in the entire community. Set on a premium 61 x 145 ft lot, this immaculately maintained home is surrounded by mature trees and lush landscaping, offering peace, privacy, and timeless curb appeal. Located in one of Maple's most sought-after neighborhoods, this property is surrounded by luxury custom homes and is ideal for redevelopment or a full-scale renovation. Whether you envision updating the current home or building your dream estate from the ground up, the possibilities are endless. Option for a vendor rent back. This mature area is known for its generous lot sizes, quiet tree-lined streets, and strong community feel, making it a magnet for buyers seeking long-term value. Pride of ownership is evident throughout the home, which has been lovingly cared for and preserved over the years. Rarely do lots of this size and location come to market, especially on such a prestigious street. This is your chance to plant roots or invest in a high-demand area undergoing rapid transformation. Don't miss this incredible opportunity to create your vision in one of Maple's finest pockets. (id:50886)
Right At Home Realty
Lower - 51 Chase Court
Markham, Ontario
Brimley/Steeles, Very Well Maintained & Clean Link Home In High Demand Area! Garage Plus 4 Private Drive Way Parking, No Side Walk. Complete Basement Apartment With Separate Entrance Walking Distance To Ttc Stops, Go Station, Schools, & Parks. Minutes To Pacific Mall & Community Center. Huge Backyard W/Fence.Internet include, separate laundry ** This is a linked property.** (id:50886)
First Class Realty Inc.
109 Farrell Road
Vaughan, Ontario
Discover a rare masterpiece with custom upgrades in the prestigious Patterson community.This ultra-luxurious residence seamlessly combines timeless elegance with modern sophistication, showcasing a soaring 20-foot foyer and a 14-foot living room. Designer-curated finishes and top-of-the-line appliances enhance every detail.Experience expansive living spaces, dramatic ceilings, and bespoke touches that make entertaining effortless. Exceptional features include a pool tub, built-in patio BBQ, sauna, hot tub, private gym, and a 200-amp electrical panel. Step outside to a private outdoor retreat, perfect for year-round gatherings.A true blend of architectural brilliance, prime location, and unmatched amenities crafted for those who demand nothing less than the best. (id:50886)
RE/MAX Hallmark Maxx & Afi Group Realty

