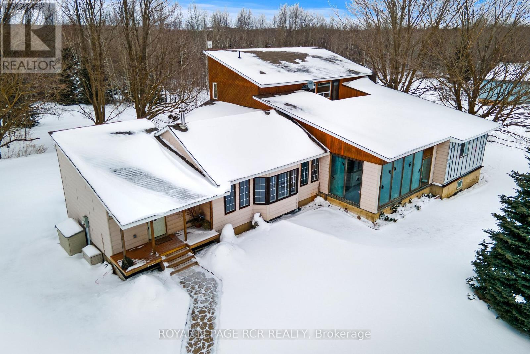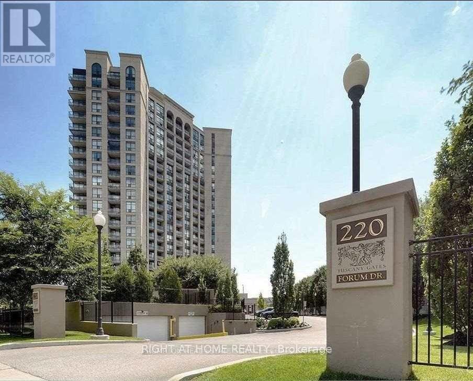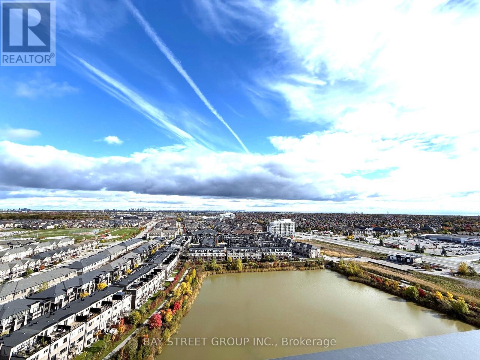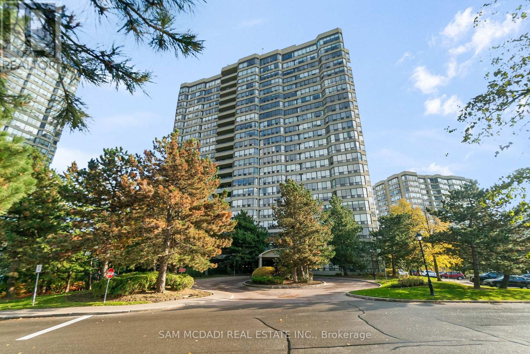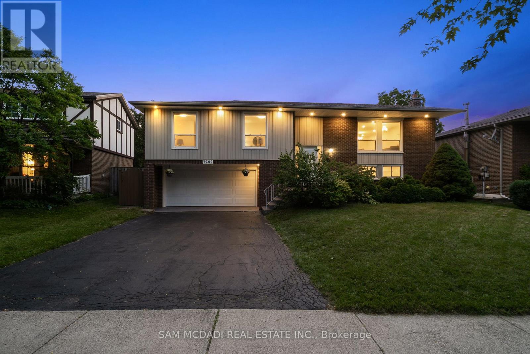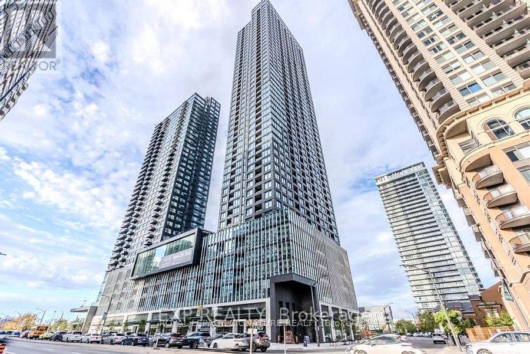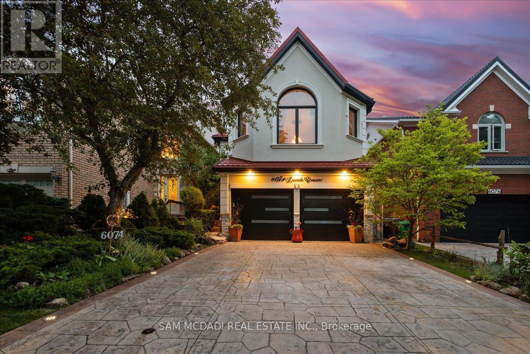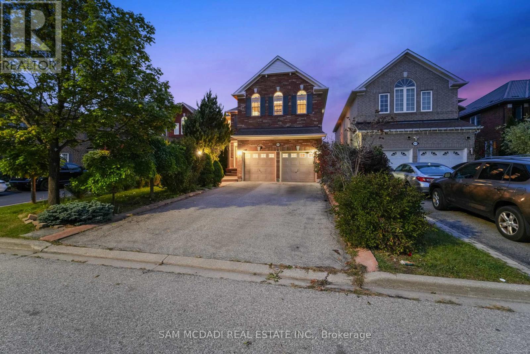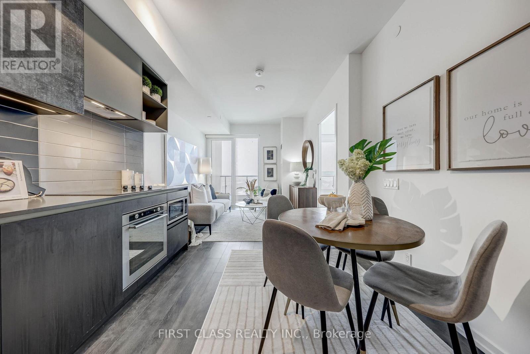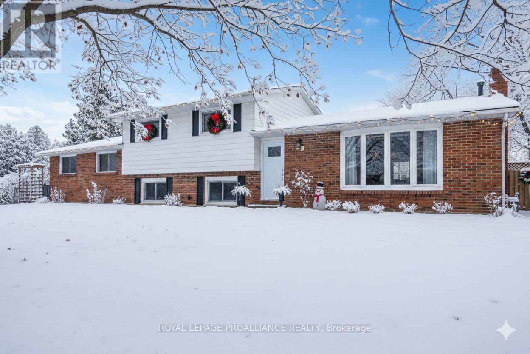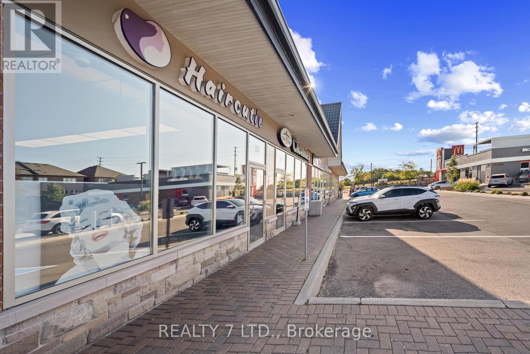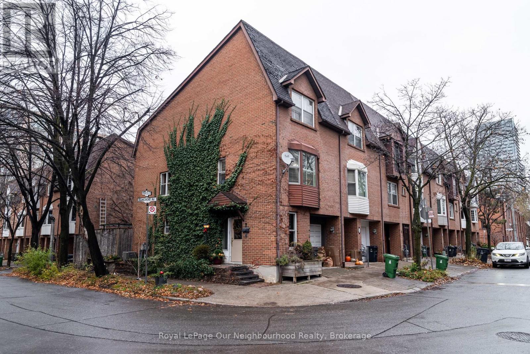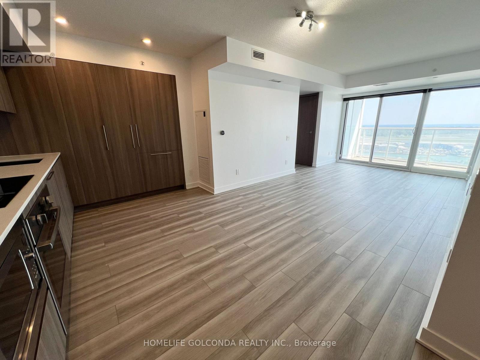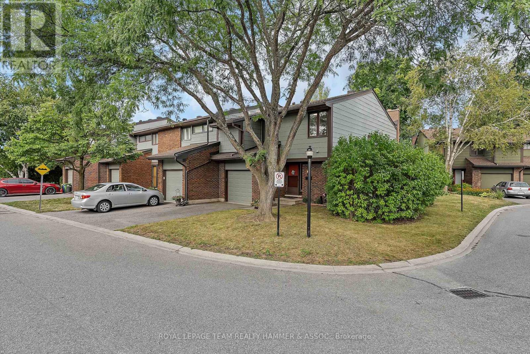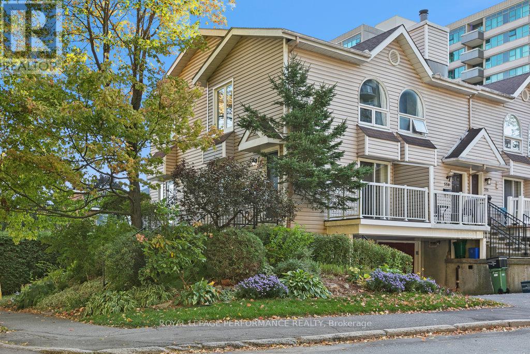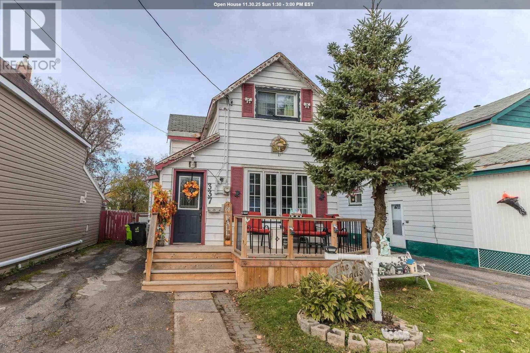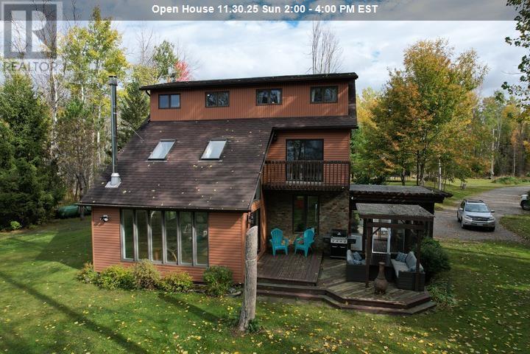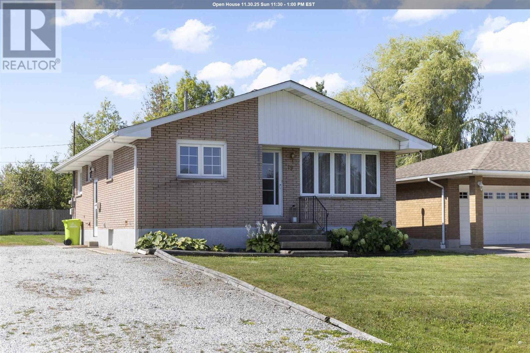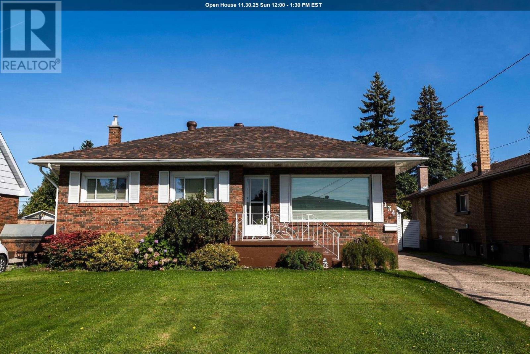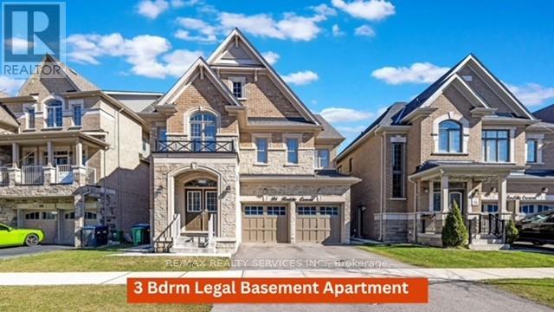595133 Blind Line
Mono, Ontario
Escape to your own private sanctuary. This beautiful 4-bedroom, 3 bathroom bungaloft rests on 150 acres of land complete with barn. It perfectly blends rustic charm with modern comfort and offerhis endless opportunities for outdoor adventures and peaceful living.This unique bungaloft design features ample space for family and guests offering over 3500 sq ft of finished living space. The main floor boasts a family room with soaring vaulted, beamed ceilings, a cozy wood burning fireplace, and expansive windows that invite natural light. Theres an eat in kitchen, an oversized living & dining area, a huge solarium, 3 bedrooms, 2 bathrooms and a laundry room but wait, theres more. The upper-level primary suite is a private retreat, complete with a unique ensuite (requires completion) a w/I closet, and a walk-out deck for enjoying your morning coffee or stargazing at night. Hardwood floors, in-floor zoned heating, and walk-in closets in all the bedrooms add to the comfort and functionality of the home. Need more room? The unfinished basement with a walk-up entrance offers potential for an in-law suite or secondary dwelling.Explore your very own network of trails for hiking, ATV riding, snowmobiling, and horseback riding. With lush hardwood forests, a tranquil creek for fishing, and open spaces for hunting, the recreational possibilities are endless.Spend warm evenings on the spacious deck, complete with 2 ornamental ponds, waterfalls, a beautiful gazebo all surrounded by gorgeous perennial gardens.Located just minutes from Orangeville and Shelburne where all of your amenities are accessible yet tucked away for ultimate privacy and tranquility. Nature, hobby farm, gardens...just imagine! Endless possibilities. (id:50886)
Royal LePage Rcr Realty
203 - 220 Forum Drive
Mississauga, Ontario
Discover This Unique Sun Filled 1 Bedroom + Den Condo Unit In The Heart Of Mississauga At The Intersection Of Eglinton Ave E And Hurontario St. Close Proximity To Square One Mall And Bus Terminal, Bus To Islington Subway Station, Shopping Plaza, Schools, Medical Clinics, Banks, Gas Stations, major highways nearby. Water, Heat, Air Condition, Parking Are Included In The Rent. 24 Hrs Security. This building is Surrounded By Single-Family Residential Homes and provides an exceptional lifestyle in a prime Mississauga location. (id:50886)
Right At Home Realty
1003 - 3071 Trafalgar Road
Oakville, Ontario
A Brand New Pond View Corner Unit !! This 2Bed & 2Bath Unit Has Unobstructed City Views Located at the Heart of Oakville. The Unit Offers a Very Functional Layout with Smart Home Features; Large Windows throughout Provide All Day Natural Light ; Modern Kitchen with B/I Steel Appliances; Great Building Amenities Include 24-hour Concierge, Fitness Centre, Yoga, Meditation Rooms, Outdoor Patio & Bbq Terrace; Steps from Trails, Walmart, Longos, Superstore, Iroquois Ridge Community Centre etc.; Close to Sheridan College, GO Transit and Highways (QEW, 403, 407) And More. High Speed Internet , 1 Parking and 1 Locker Included. (id:50886)
Bay Street Group Inc.
2106 - 24 Hanover Road S
Brampton, Ontario
Welcome To Bellair Condominiums At 24 Hanover Rd! This Bright & Spacious 1 Bedroom, 1 Bath Suite On The 21st Floor Showcases Breathtaking Toronto Skyline Views In A Secure, Well-Managed Gated Community. Freshly Painted With Modern Upgrades Including Quartz Kitchen Countertops & A New Washroom Vanity, This Home Is Move-In Ready And Ideal For Both Comfortable Living Or As A Prime Investment. Enjoy 24-Hour Security & Resort-Style Amenities: Indoor Pool, Hot Tub, Sauna, Fitness Centre, Tennis & Racquetball Courts, Party Room, Gazebo & BBQ Area. Walking Distance To Bramalea City Centre, Chinguacousy Park, Transit, And The Upcoming Toronto Metropolitan University (Ryerson) Medical School-Boosting Long-Term Value & Rental Demand. Perfect For First-Time Buyers & Investors Alike! (id:50886)
Sam Mcdadi Real Estate Inc.
7209 Fayette Circle
Mississauga, Ontario
Welcome to 7209 Fayette Circle - a beautiful raised bungalow, fully renovated from top to bottom, offering over 1,800 sq. ft. of modern living space. Every corner of this home has been thoughtfully updated, blending sleek contemporary finishes with everyday functionality - perfect for families, investors, or multi-generational living. Step inside to find rich walnut flooring, brand new fixtures, and marble-inspired tiles and countertops that bring a touch of elegance throughout. The open-concept main level showcases a modern kitchen with stone counters, abundant cabinetry, stainless steel appliances, a breakfast bar, and a walkout to the backyard deck - ideal for morning coffee or entertaining. Overlooking the kitchen is a bright and spacious living and dining area, ideal for gatherings. The main level offers three generously sized bedrooms, including a primary suite with a walk-in closet and a luxurious 5-piece ensuite complete with a separate tub and shower. The lower level, designed with generous windows and directly accessible from street-level, functions like a main floor. Complete with a kitchen, bedroom, 3-piece bathroom, and laundry - it is perfect for extended family. This self-contained suite also offers strong rental income potential, providing an excellent opportunity to supplement mortgage payments or generate additional revenue. Nestled on a quiet street in the family-friendly Meadowvale community, this home offers exceptional convenience - just minutes from Meadowvale GO Station, top-rated public, private and catholic schools, big box stores (Wal-Mart, Superstore & Costco coming soon), parks, trails, and with easy access to Highways 401 and 407. With all-new bathrooms, doors, pot lights, baseboards, electrical switches, and fresh paint throughout, this home is truly move-in ready. Whether you're looking to live in, rent out, or invest, 7209 Fayette Circle delivers modern style, comfort, and versatility - ready for you to call home. (id:50886)
Sam Mcdadi Real Estate Inc.
216 Ruhl Drive
Milton, Ontario
Stylish Family Home with Park Views & In-Law Suite. Step into this elegant 2-storey residence featuring 4+1 bedrooms and 3+1 bathrooms, offering 2,175 sq. ft. of bright living space on a premium sloped lot. Located across from a picturesque 20-acre park, this 12-year-old home boasts above-ground windows and natural sunlight from sunrise to sunset. This house features spacious side-by-side parking for 4 cars, newly finished basement in-law suite with living/dining area, washroom & kitchenette, gorgeous backyard perfect for relaxing, entertaining, and enjoying privacy, ideal for single or multi-family living. The Chef's Kitchen features quartz countertops, stylish backsplash & stainless steel appliances, gas stove, dinette,. Main floor has separate formal dining and living area with hardwood flooring and large windows throughout. The upper level comforts 4 generously sized bedrooms, 2 modern 4-piece bathrooms designed with space, flow, and style in mind. Hot water on demand. A prime location close to hospital, major highways, schools, parks, and daycares offering both convenience and tranquility. Owned since new by its original buyer, drawn to the homes exclusive design, private setting, and unbeatable location. (id:50886)
Sam Mcdadi Real Estate Inc.
2203 - 395 Square One Drive
Mississauga, Ontario
Assignment Sale Rare Opportunity to Own a Brand New 2-Bedroom, 2-Bathroom Corner Suite in the Heart of Mississauga City Centre (@Less Than $750/Sq Ft!!). This Bright 800 Sq. Ft. Unit Offers Unobstructed Views and a Functional Layout. Located Just Steps from Square One, Sheridan College (Hazel McCallion Campus), University of Toronto Mississauga, Celebration Square, Kariya Park, Living Arts Centre, and More. Transit-Friendly with MiWay Bus Access, Planned Hurontario LRT, and Close Proximity to GO Transit and Highways 403, 401, and QEW. Occupancy December 19, 2025. (id:50886)
Exp Realty
6074 Leeside Crescent
Mississauga, Ontario
Opportunity knocks in the heart of Central Erin Mills! Welcome to 6074 Leeside Crescent, an intentionally designed and beautiful 4+2 bedroom, 4-bath home offering an over 3,300 sq ft of total living space in one of Mississauga's top-ranked school zones: John Fraser and St. Aloysius Gonzaga. The main floor greets you with bright principal rooms, a formal dining area, and a large eat-in kitchen featuring a centre island, generous cabinetry, and direct access to the backyard. Step outside to a private outdoor retreat with a stone patio, and a hot tub, perfect for entertaining or winding down after a busy day. Above, the primary bedroom is your personal sanctuary, complete with double closets and a spa-inspired 4-piece ensuite with a deep soaker tub and separate shower. Two additional bedrooms offer comfort and flexibility, sharing a well-appointed main bath. A rare architectural gem awaits on the mezzanine level, a stunning fourth bedroom with cathedral ceilings, an oversized arched window, and a cozy gas fireplace. Whether used as a guest suite, creative studio, or second family room, its an inviting and unforgettable space that adds depth and character to the home. The fully finished lower level adds even more value with two additional bedrooms, a kitchenette, 3-piece bath, large rec room with fireplace, and a separate entrance, making it ideal for in-laws, extended family, or rental potential. With hardwood floors, updated bathrooms, stucco exterior (2019), metal lifetime roof, and updated mechanicals, this home offers timeless quality and turn-key convenience. Located just minutes from Erin Mills Town Centre, Credit Valley Hospital, parks, trails, transit, and highways 403, QEW, and 407, this is a rare chance to secure space, comfort, and long-term value in one of Mississauga's most sought-after neighbourhoods. (id:50886)
Sam Mcdadi Real Estate Inc.
3619 Waterfall Crescent
Mississauga, Ontario
Welcome to this thoughtfully curated residence nestled in Mississauga's family-friendly Lisgar neighbourhood. Designed for modern family living, this detached home offers 4+2 bedrooms, 4 bathrooms, a nearly 4,000 SF of interior living space. A grand open-to-above foyer with 9-ft ceilings sets the tone, complemented by pot lights, tray ceilings with crown moulding and hardwood floors. The custom-designed kitchen is both a culinary haven as it is functional, featuring premium built-in appliances, granite countertops, a centre island, full-height stone backsplash, and elegant cabinetry with pullout pantry, Lazy Susan, wine rack, cutlery organizers, and lit glass display cabinets. Overlooking the backyard, the great room with a gas fireplace provides a warm space for everyday living, while French doors open to a private main-floor office, ideal for a work from home setup. Above, the primary suite offers a walk-in closet and a newly renovated 5-piece ensuite with soaker tub and glass shower. Three additional bedrooms, one with vaulted ceilings, share a renovated bath with a separate shower and enclosed toilet room. A spacious laundry room with sink completes the upper level. The professionally finished basement includes a second kitchen, 3-piece bath, two bedrooms including one with custom built-ins, a den, and a large recreation area with pot lights and hardwood flooring. This flexible space is ideal as an in-law suite or for income potential. Additional highlights include fresh interior paint, a 2016 roof, and newer windows in select bedrooms. Located in a vibrant, family-focused community just minutes from top-rated schools, scenic parks, playgrounds, walking trails, community centres, and Meadowvale Town Centre. Enjoy quick access to Osprey Marsh, Lisgar GO Station and major highways 401, 403, and 407 for easy commuting. This is a rare opportunity to own a beautifully updated, move-in ready home. (id:50886)
Sam Mcdadi Real Estate Inc.
901 - 1000 Portage Parkway
Vaughan, Ontario
A not-to-be-missed find in VMC! Bright 1-bedroom at Transit City 4 offers a functional layout with modern finishes, an open-concept living area, and a large balcony with stunning city views. Enjoy an over 24,000 SQFT Mega Gym with running track, Yoga room, outdoor pool, Sauna, and barbecue! Steps to subway, Hwy 7, restaurants, shopping, and much more fun! (id:50886)
First Class Realty Inc.
39 Parkview Heights
Quinte West, Ontario
Welcome to 39 Parkview Heights - the perfect blend of comfort, convenience, and modern charm your family has been searching for. This thoughtfully designed home offers functionality at every turn, featuring an open-concept layout, in-law suite potential, a fully fenced yard, ample parking, and plenty of storage for all your seasonal celebrations. Enjoy the convenience of direct access from the double-car garage into a spacious laundry and mudroom, complete with custom built-in cabinets to keep all your outdoor gear neatly organized. At the heart of the home lies the bright and airy open-concept kitchen, dining, and living area, beautifully illuminated by skylight, bay window and patio door that invite natural light to pour in. The kitchen is a true showpiece, featuring floor-to-ceiling cabinetry, a double sink, a stunning 12-drawer island that enhance both function and style, and elegant gray quartz countertops. Gather around the cozy natural gas fireplace, the perfect focal point for family evening or entertaining guests. With tasteful modern updates, soothing natural tones, and move-in-ready appeal, 39 Parkview Heights isn't just a house - it's the place you'll love to call home. (id:50886)
Royal LePage Proalliance Realty
20 - 380 Tower Hill Road
Richmond Hill, Ontario
Amazing opportunity to own a well-established hair salon in a busy, high-traffic plaza, now with even more visibility thanks to a brand-new McDonalds right next door! Operating in the same location for over 11 years, the salon enjoys a loyal client base, steady walk-ins, and excellent online visibility with top-rated Google positions and strong customer reviews. Experienced staff are willing to stay, ensuring a smooth transition for the new owner. The salon features two private rooms, ideal for aesthetics or wellness services, providing additional income potential. . Included in the sale: all furniture, inventory, online presence and digital assets (premium domain names, a fully functional website with integrated third-party inventory management and appointment booking system, an e-commerce store with PayPal integration, established Facebook and Instagram accounts) as well as the salon phone number. Security cameras (no ongoing contract) are also included. A rare turnkey opportunity in one of Richmond Hills most active plazas! (id:50886)
Realty 7 Ltd.
2 Longboat Avenue
Toronto, Ontario
Step into this freehold townhome perfectly situated between the St. Lawrence Market and the Distillery District. 2 Longboat Avenue boasts the widest lot on the block, offering rare space and privacy in the heart of downtown Toronto. This three-level, corner executive townhome is an ideal family home in the core of the city.A true renovation opportunity, the property features three bedrooms, three bathrooms, and exceptional natural light thanks to its wide corner positioning. The fenced backyard is perfect for entertaining, barbecuing, gardening, or providing a secure play area for children. Located on a quiet, community-focused street, you're just steps from shops, restaurants, grocery stores, transit, parks, and schools - and only a 15-minute walk to Bay Street and the Financial District. Garage parking is included, and you're just minutes away from both the Don Valley Parkway and the Gardiner Expressway for quick, convenient travel across the city. (id:50886)
Royal LePage Our Neighbourhood Realty
2515 - 17 Bathurst Street
Toronto, Ontario
Luxurious bright & spacious 3 bed, 2 bath unit, Soaring Majestically Over The New 50,000 Sq. Loblaw's Flagship Supermarket. All Bedrooms W/ Large Window Plus Fabulous View. Stylish Kitchen; An Elegant Spa-Like Bath. Access To 23,000 Sq. Ft. Of Hotel Style Amenities Include: Spa & Pool, Gym, Rooftop Sky Garden & Japanese-Inspired Tea Rooms Etc. Steps To Transit, 8 Acre Park, School, Community Centre, Shopping, LCBO, Restaurants, And More... **EXTRAS** High-End B/I Bosch Appliances (Fridge, Stove, Oven, Rangehood, Dishwasher), Washer & Dryer, Roller Blinds, Marble Backsplash, Quartz Counter & Built-In Organizers In Kitchen, Marble Flooring & Tiles Throughout Bathroom. (id:50886)
Homelife Golconda Realty Inc.
8 Chisholm Court
Ottawa, Ontario
8 Chisholm Court, a beautifully updated and move-in-ready 4-bedroom, 3-bath end-unit townhome on a desirable corner lot in the heart of Beaverbrook, Kanata. Bright, spacious, and thoughtfully redesigned, this home offers a smart layout with stylish updates throughout.The main floor features a wide foyer leading to a stunning renovated kitchen with melamine countertops, sleek cabinetry, and abundant natural light. The open-concept living and dining areas provide the perfect flow for everyday living and entertaining, enhanced by brand-new luxury vinyl FLOORING (2025), fresh PAINT (2025), updated POT LIGHTS (2025), and a modern powder bath. A major highlight of this home is the conversion from baseboard heating to forced air, a rare and highly valued upgrade in this community, offering enhanced comfort and efficiency. Upstairs, the spacious primary suite boasts a walk-in closet and private 3-piece ensuite. Three additional generously sized bedrooms each include ample closet space and share a beautifully updated full bathroom, offering comfort and convenience for the whole family.The finished lower level extends the living space with a large recreation room, laundry area, and excellent storage. Step outside to your private backyard oasis with no rear neighbours, creating the ideal setting for summer BBQs, playtime, or relaxing in the sun with full privacy.Located in the sought-after Beaverbrook/Kanata North area, this home offers unmatched access to countless parks, playgrounds, and walking/biking trails, including the Trans Canada Trail. Minutes from Kanata Centrum and Hazeldean Mall with shops, restaurants, cinemas, and groceries close by. Pets are welcome - this condo has no pet restrictions, adding flexibility and peace of mind for animal lovers. With its rare forced-air upgrade, stylish renovations, and prime location, 8 Chisholm Court delivers comfort, convenience, and a move-in-ready lifestyle you'll love coming home to. (id:50886)
Royal LePage Team Realty Hammer & Assoc.
560 Thomson Street
Ottawa, Ontario
Rare Find - End Unit Freehold Townhome Fronting on NCC Land! Beautifully maintained 2-bedroom, 2-bath, 2-storey walkout end-unit townhome with an attached garage, located on a quiet cul-de-sac. This rare freehold property fronts directly onto NCC land, offering serene views of mature trees from multiple windows. Pride of ownership throughout, featuring a bright and functional layout, spacious living areas, and a versatile walkout lower level; perfect for a family room, home office, or gym. Unbeatable location: steps to parks, bike paths, and public transit. Walking distance to Montfort Hospital, Schools, La Cite collegiale, and just minutes to Rockcliffe and downtown Ottawa. A unique opportunity to own a freehold home in a nature-rich, central setting and complete with an attached garage! Offer Presentation Date: December 1, 2025 at 6pm. (id:50886)
Royal LePage Performance Realty
337 North St
Sault Ste. Marie, Ontario
Welcome to 337 North Street — a charming and well-cared-for home that radiates pride of ownership. Built in 1900 and lovingly maintained by the same owners for nearly 60 years, this property offers a quaintness and character that is sure to appeal to first time home buyers at an amazing price. Featuring 3 bedrooms, one and a half bathrooms, a spacious living room, and a large, bright kitchen and dining area, this home provides plenty of space for comfortable living. Any potential buyer can take comfort in the fact that the current owners cared for this house like it was their baby, making it move-in ready for its next chapter. Located close to schools, shopping, parks, and many of life’s conveniences, this house offers affordable living without compromise. Perfect for first-time homebuyers or anyone seeking a quality home at a price that fits the budget. If you’re looking in this price range, don’t hesitate as it’s not too often you get something this affordable that’s been this well taken care of. (id:50886)
Century 21 Choice Realty Inc.
200 Watson Rd
Echo Bay, Ontario
Your dream home on the water is here! This stunning 3-storey waterfront home offers the perfect blend of comfort, space, and serenity. With plenty of windows for natural light, you will also be able to enjoy phenomenal views of the water and unforgettable sunsets from the inside comfort of your own home. Whether you're sipping coffee on the deck or enjoying a quiet evening by the shore, this home is your personal escape to peace and quiet. Featuring 4 bedrooms, 2 full baths, a large 24x32 detached garage with additional 12x36 lean-to, a large yard for the kids/dogs to play, and a sandy waterfront, there is much to be desired about this home and property. Located approx. 20 minutes from Sault Ste. Marie City limits, this is one place you will not want to miss. Call now to book your own private showing! (id:50886)
Royal LePage® Northern Advantage
19 Admiral Dr
Sault Ste. Marie, Ontario
Located in the city's west end, this solid brick bungalow offers comfort, convenience, and plenty of space for family living. The main floor features three well-sized bedrooms providing functionality and privacy for everyone. A bright and welcoming living space flows seamlessly into the kitchen and dining area, while a basement summer kitchen and extra bedroom adds flexibility, perfect for entertaining or extended family use. Updates include a newer roof, giving peace of mind for years to come. The large fenced yard is a true highlight, backing onto green space for added privacy and a natural backdrop. Whether you're enjoying quiet evenings or hosting gatherings, this outdoor area is ideal for both relaxation and recreation. With its solid structure, this home offers excellent potential to add value through future renovations and personal updates. (id:50886)
Exit Realty True North
134 Ruth St
Sault Ste. Marie, Ontario
This charming and meticulously maintained bungalow, in a serene and sought-after neighbourhood in the West-end, is perfect for families or those looking to downsize. Inside features a beautiful eat-in kitchen, large family-room, 3 bedrooms, newly professionally renovated bathroom on the main floor with custom window coverings and a basement with a finished rec-room, bathroom and a very large laundry room with plenty of space to build a 4th bedroom. This home has been freshly painted and new flooring installed. Outside features a beautiful front yard, a 23 ft by 14 ft detached garage and a large park like backyard. Roof re-shingled in 2016, newer windows, underground sprinkler system, storage shed and back yard fenced on both sides with a hedge at the back of the property. Call today to arrange a private viewing. (id:50886)
Century 21 Choice Realty Inc.
217 - 470 Dundas Street E
Hamilton, Ontario
Welcome to this beautiful 2nd-floor residence in the highly sought-after Trend community. This bright and inviting 1-bedroom condo features an open-concept layout that effortlessly blends style and functionality. The modern kitchen boasts brand-new stainless-steel appliances, quartz countertops, and a chic breakfast bar, all overlooking the spacious living area with walkout access to your private balcony. A pristine 4-piece bathroom and convenient in-suite laundry complete the thoughtfully designed interior. Residents also enjoy exceptional amenities, including vibrant party rooms, a state-of-the-art fitness centre, serene rooftop patios, and secure bike storage, offering a lifestyle of comfort and convenience. Situated in the heart of Waterdown, this home provides easy access to top-rated dining, boutique shopping, schools, and picturesque parks. The unit includes one owned surface parking space and an owned locker for added storage. Discover contemporary living at its finest in this exceptional condo. (id:50886)
RE/MAX Real Estate Centre Inc.
2821 12th Line E
Trent Hills, Ontario
13 acres of waterfront lot on Crowe River, to build your dream home here. 40 gpm newly drilled well. Hydro at the lot frontage. Convenient for shopping, school, and a few minutes' drive to Campbellford. Close to Crowe Bridge Conservation area, Healley Falls and Ferris Provincial Park. Book a showing today! (id:50886)
Homelife Landmark Realty Inc.
27 Brisas Del Mar
Costa Rica, Ontario
Beautifully upgraded and fully furnished bungalow less than 5 years old, located in the gated community of Los Delfines Golf & Country Club, with 24 hr security monitoring, just minutes from the beach. Located in the heart of the Blue Zone in Costa Rica, Brisas 27 offers exceptional indoor-outdoor living, a large green space, and a long list of valuable improvements. Upgrades include an additional downspout with an improved drainage system, a private waterfall wall with ambient lighting, full low-voltage landscape lighting with dusk sensor, freshly painted interior, rust-proof roof coating (2024), and a brand-new rancho roof. The home features high-speed fibre internet, indoor and outdoor ceiling fans, an extended backyard overhang for more shaded living space, and a dedicated barbecue shelter.The upgraded kitchen includes added pantry space, upper cabinetry, and a ceramic backsplash. A custom-built-in office and storage area provides extra functionality. Property includes full solar feeding back to the grid, outdoor kitchenette with bar fridge, indoor/outdoor entertainment areas with TV, a kayak and SUP rack, and a lockable storage shed for bikes, golf clubs and tools. The yard is beautifully landscaped with decorative plants, Coralina walkway, and offers mountain views from the pool and seating areas.This turn-key home is ideal for full-time living or as an excellent investment property. Fully furnished as seen in photos. PRICE IS $469,900 USD (id:50886)
Sutton Group Incentive Realty Inc.
104 Roulette Crescent
Brampton, Ontario
Absolutely Gorgeous Fully Detached Brick Home With Stones At Front With 4 Bedrooms & 4 Baths, Hardwood Floor W/ Impressive 9 Ft Smooth Ceilings On Main Floor, Family Rm With Gas Fireplace!Upgraded Huge Kitchen With Granite Counters, Backsplash & Stainless Steel Appliances!!! Upgraded Hardwood Stairs With Metal Spindles!! MasterHas 5Pc Ensuite & W/I Closet, Updated 3 Full WashroomsAt 2nd Floor And 2nd Floor Laundry!!!2 Master Bedrooms !!3rd & 4th Barm Has Semi Ensuite!! Two new park and new School. Close To All Amenities School, Plaza, Transit, Park And Much More. (id:50886)
RE/MAX Realty Services Inc.

