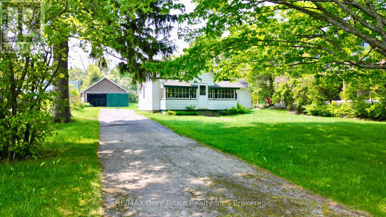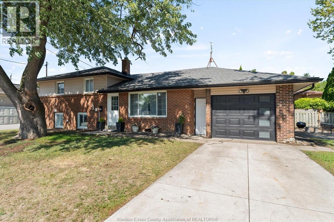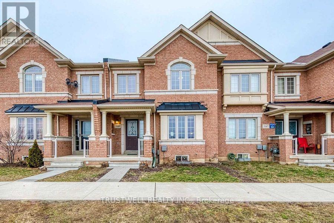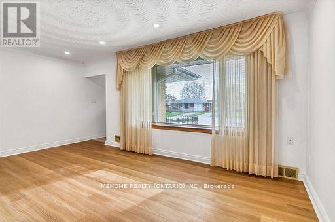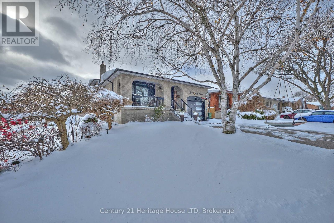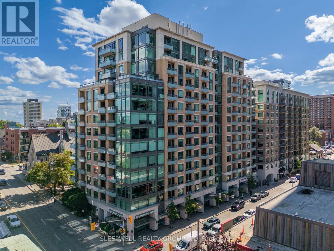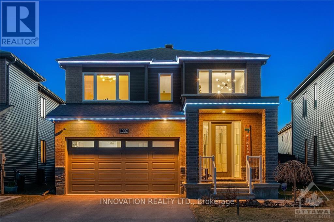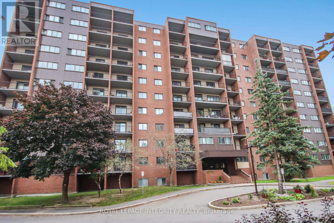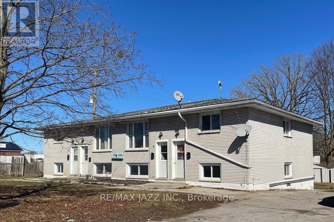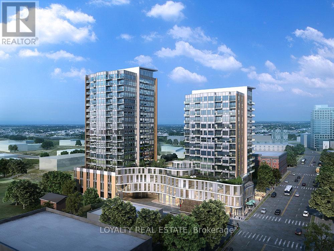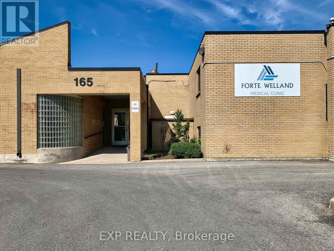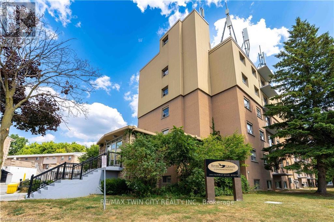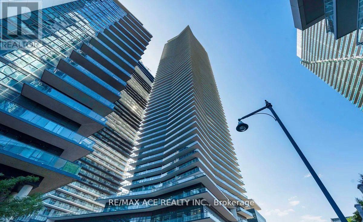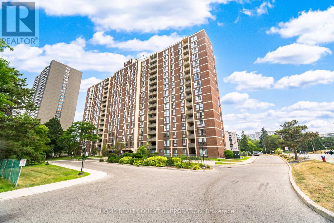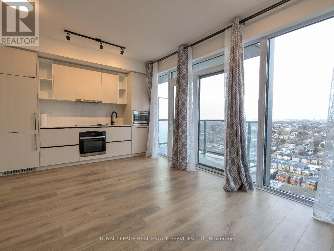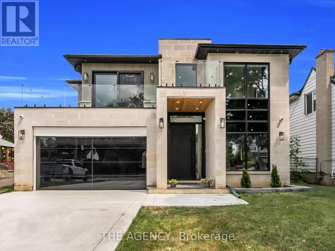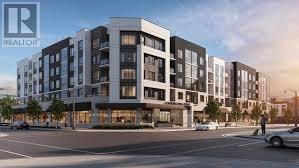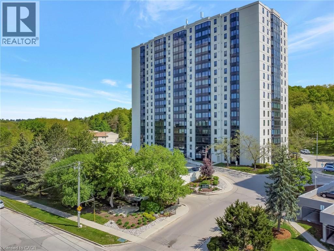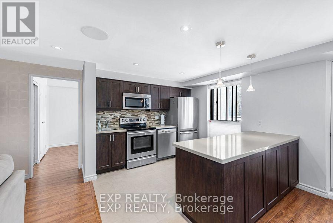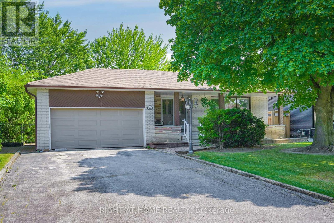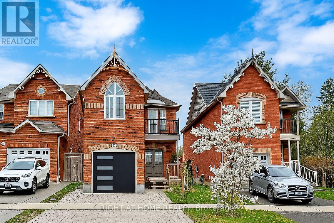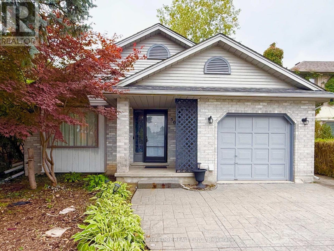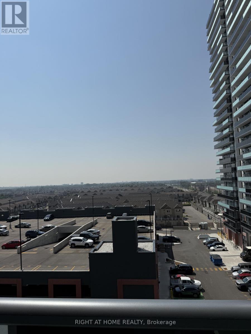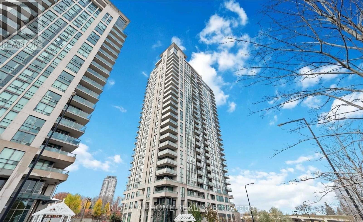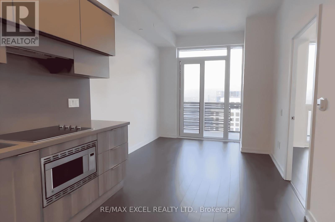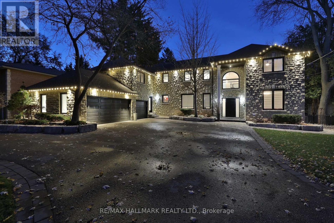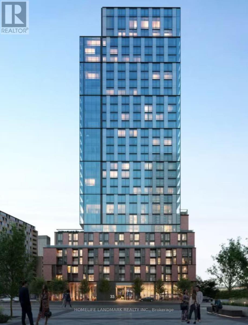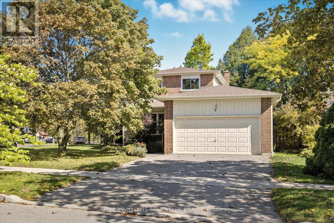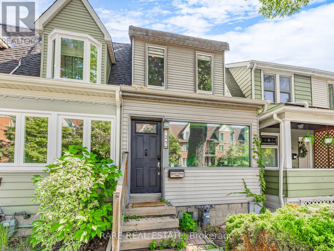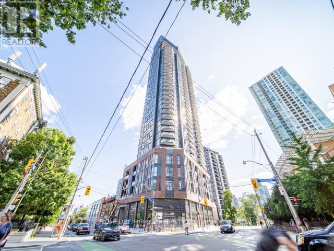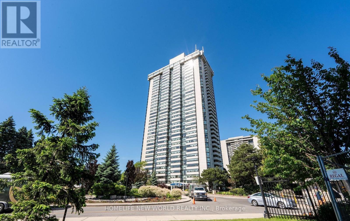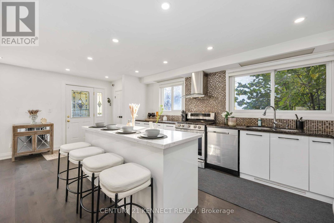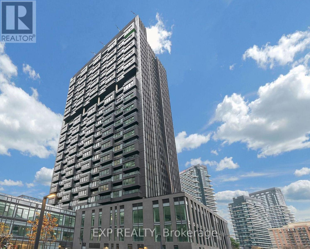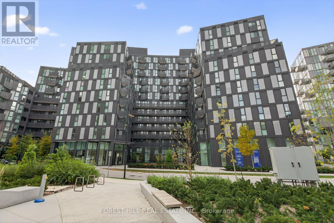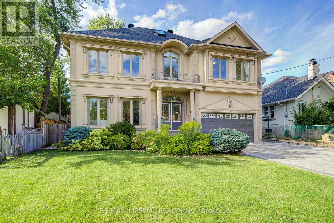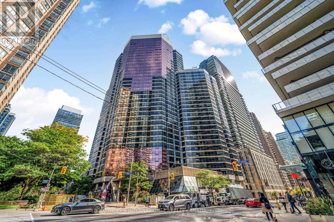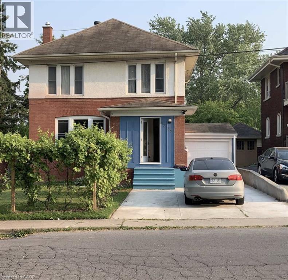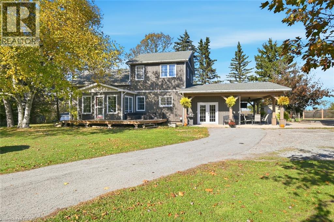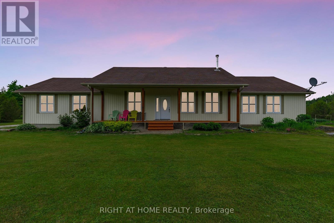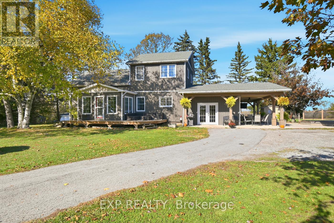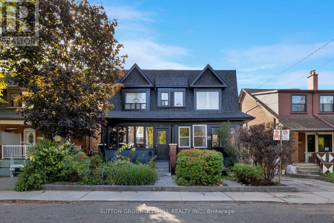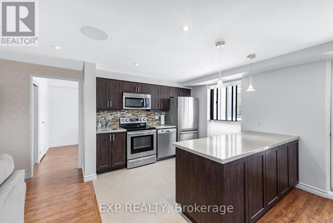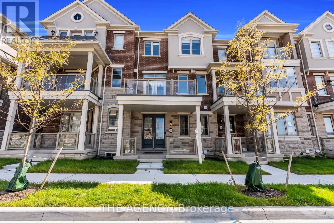19 Mill Street
Northern Bruce Peninsula, Ontario
Close to the beach! This three bedroom, three piece bath bungalow cottage - close to the beach and marina in the village of Lion's Head. Cottage/home could also be a good starter home. Inside, you'll find an eat in kitchen, living room with a walkout, an enclosed sunporch to enjoy the view! Updates include electrical throughout and panel (100amp), propane furnace, some windows, roof shingles in 2012. There is a detached garage and is great for extra storage. Nice, deep lot measuring 66 feet wide by 228 feet deep. Cottage/home comes mostly furnished. Property is located on a year round paved municipal road in the village of Lion's Head. Walking distance to the beach, hospital, shopping, pharmacy and other amenities that the village has to offer. Taxes: $1183.19. (id:50886)
RE/MAX Grey Bruce Realty Inc.
528 Sandison
Windsor, Ontario
Welcome to this South Windsor home. Open concept main floor with brand new kitchen. Huge island for entertaining. Upper level you will find 3 bedrooms and 4 piece bath. Family room with more entertaining space and a newer 3 piece bathroom in the lower level. Attached garage can house your toys. Huge side yard where you can park a trailer or set up kids play area. Come see this beauty today. (id:50886)
Royal LePage Binder Real Estate
3169 Neyagawa Boulevard
Oakville, Ontario
Beautiful Updated Kitchen, Quartz Counter Tops With Granite Undermount Sink, Updated S/Steel Appliances. Family size Breakfast Area With W/O To Deck (Thru Laundry). Bright Living Room and Dining Room with Hardwood Flooring & Pot Lights. Finished Basement, as Recreation Room With Pot Lights, 3Pc Bath! Large size Primary Bedroom, W/I Closet & 4Pc Ensuite With Soaker Tub & Separate Shower. Beautiful Views From The Front Of The Home Overlooking North Park, Sixteen Mile Sports Complex & Glenorchy Conservation Area! Large Windows In Bedrooms Allowing Ample Natural Light. Convenient Main Floor Laundry With W/O To Private Backyard Deck With Access To 2 Car Detached Garage. Lots Of Space For Your Growing Family, Bonus 2 Car Garage! Amazing Location In Popular Preserve Communities With Amenities Just Steps Away... Parks & Trails, Sports Complex, Library, Shopping & Restaurants, Hospital, Schools & More! (id:50886)
Trustwell Realty Inc.
115 Harris Court
Oshawa, Ontario
Floor features 3 good sized bedrooms. New floor (2024) and fresh paint (2024) throughout the entire main floor! New A/C (2025). New Kitchen (2024), New Stove (2024), New Washer and Dryer (2024). Huge Back Yard! Own separate Laundry. A large living room with huge windows that bring in lots of natural light. You'll have your own garage and space for three cars on the driveway, so parking is easy and safe. This Spacious Bungalow is on a Quiet Street with no through traffic, in a Convenient Location few minutes walking to the Oshawa Shopping Centre, Schools and few minutes drive to Highway 401 and Oshawa GO Station! This home is legally divided into two units. The main level tenant is responsible for paying 60% of all utilities (basement only has 1 person lives there). Don't Miss This Rare Opportunity To Live In Such A Beautiful Home!! (id:50886)
Mehome Realty (Ontario) Inc.
70 Taymall Street
Hamilton, Ontario
Modern Renovated 4-Level Backsplit With Inground Pool & 5 Bedrooms Above Grade! Located on desirable Taymall Street on Hamilton's Upper Mountain, this fully finished home offers stylish modern updates throughout and an ideal layout for family living or an in-law suite setup.The main floor features an open and bright layout with beautiful hardwood flooring, updated lighting, and a sleek IKEA kitchen with quartz countertops and backsplash (2023). The upper level includes 3 generous bedrooms and a modern 5-piece bathroom with granite countertops (2020).The ground-level lower floor includes 2 additional bedrooms, a separate side entrance, and an updated 4-piece bathroom (2023) - perfect for extended family or multi-generational living.The finished basement level features a cozy gas fireplace with mantle (2021), offering a warm and inviting family/media room, plus a convenient walk-up from the basement directly into the garage. Refinished stairs and modern flooring tie the entire home together. A rare and valuable feature of this layout is the full storage space under the first lower-level floor, providing excellent space for seasonal items.Step outside from the first lower level to your private backyard retreat with an inground pool, gazebo, and fully fenced yard - ideal for entertaining. Recent exterior improvements include newer windows and doors (2023), garage door (2023), exterior pot lights, exposed aggregate driveway (2023), gas pool heater and pump (2021), and roof/eaves (2020). AC replaced approx. 2021.Located in a fantastic, family-friendly neighbourhood close to schools, parks, shopping, transit, the LINC and all amenities. A stylish and move-in ready home offering flexible living space, modern décor, and an amazing backyard oasis! (id:50886)
Century 21 Heritage House Ltd
1212 - 238 Besserer Street
Ottawa, Ontario
Discover urban living at its finest in this bright and modern 1-bedroom condo, perfectly situated in the heart of downtown Ottawa. This thoughtfully designed unit features hardwood floors throughout, a spacious open-concept living and dining area, and a well-sized bedroom with impressive floor-to-ceiling windows that flood the space with natural light. The good-sized balcony extends your living space outdoors, offering a private retreat to enjoy morning coffee or unwind in the evening. The kitchen is equipped with stainless steel appliances, granite countertops, and a functional island, making it ideal for cooking, entertaining, or working from home. Additional highlights include in-unit laundry, ample storage, and a smart layout that maximizes both comfort and functionality. The building offers amenities including a terrace with BBQ's and a stylish party room. Located just steps from the ByWard Market, University of Ottawa, Rideau Centre, LRT, shops, and restaurants, this condo offers the perfect blend of convenience and lifestyle. Ideal for first-time buyers, professionals, or investors looking for a prime downtown location. (id:50886)
Sleepwell Realty Group Ltd
1007 Offley Road
Ottawa, Ontario
Introducing an exquisite gem in the world of real estate a truly stunning and highly upgraded home that epitomizes luxury and sophistication nestled in the prestigious neighborhood of Manotick. The main living area isa testament to exquisite taste and contemporary style. Bathed in natural light, the open concept design seamlessly connects the living room, dining area, and gourmet kitchen, creating an ideal space for entertaining guests or enjoying quality time with family. High-end finishes, such as gleaming hardwood floors, custom lighting fixtures, and extra large windows, add an extra layer of allure to the ambiance. The chef's kitchen is a culinary enthusiast's dream come true with upgraded cabinetry, waterfall island and sleek stainless-steel appliances, elevating the kitchen's functionality and aesthetic appeal. As you venture outdoors, a backyard oasis awaits you with a large hot tub, and beautifully manicured gardens. This is certainly a must see (id:50886)
Innovation Realty Ltd.
114 - 2650 Southvale Crescent
Ottawa, Ontario
Welcome to 114-2650 Southvale Crescent, an exceptionally spacious end-unit condo offering one of the largest floor plans in the building, with approximately 1,250-1,400 square feet of comfortable living space in the highly sought-after Elmvale Acres community. Extra windows flood the home with natural light, while newer flooring adds a fresh, modern touch.The thoughtful layout includes a versatile bedroom/den on the main floor, perfect for guests, a home office, or flexible living needs. Upstairs, you'll find two generously sized bedrooms-originally designed as three bedrooms-providing a unique and abundant amount of space. The open-concept living and dining areas feature built-in cabinetry and ample in-unit storage, offering a perfect blend of comfort and functionality.Although located on the ground floor, the unit itself includes stairs, creating desirable separation between living areas and bedroom spaces.Residents enjoy the benefits of a well-maintained, pet-friendly building with premium amenities, including an outdoor pool, sauna, party room, and fitness centre.Ideally situated just minutes from downtown Ottawa, transit, shopping centres, highway access, and healthcare facilities, this condo offers exceptional urban convenience in a peaceful, family-friendly setting.Move-in ready and affordably priced, this oversized condo is a rare opportunity in one of Ottawa's growing neighborhoods. Book your showing today! (id:50886)
Royal LePage Integrity Realty
37-43 Leonard Avenue
Quinte West, Ontario
Excellent investment opportunity! Rarely offered purpose-built four-plex, each unit offering 3 bedrooms, 1 bath, in-suite laundry hookups, and its own dedicated outdoor storage shed. Situated on a large corner lot, the building is designed for low-maintenance ownership with no interior common areas to maintain. Each unit also features its own paved driveway with parking for up to 3 vehicles. Current gross annual rents are $58,860, and the property is already cash-flow positive, with substantial upside as units turn over. Tenants pay all utilities, except one unit where water is included. Unit 39 has been renovated and is leased for $2,000/month plus utilities, demonstrating the true rental potential available for the building. With minimal upgrades to the remaining units as they turn over, the property's total rent potential could reach approximately $96,000 annually. An especially rare offering- this property delivers substantial cash flow. Ideal for investors or owner-occupiers alike, where income from the three rented units can significantly offset housing costs, creating the possibility of living here with minimal to no monthly out-of-pocket expenses. A truly exceptional chance to secure a stable, cash-flowing multi-family asset with long-term growth potential. (id:50886)
RE/MAX Jazz Inc.
1107 - 104 Garment Street
Kitchener, Ontario
1 Bedroom, 1 Washroom, 1 Locker, Corner unit at One Hundred Condominium Building, Tower 2. Fridge, Stove, D/W, B/I Microwave Hood Fan,Washer and Dryer. Available for rent Excellent location in Innovative District with Google, UW School of Pharmacy, McMaster School of medicine, Transit Hub (Via Rail, GO, ION), Victoria Park, University District about 5 Km. Engineered Floors and Ceramics with open balcony. Fitness facility, party room. Heat, Water and Rogers Bulk Internet is included. May Consider Short - term (Min. 6 Months) lease. (id:50886)
Loyalty Real Estate
10 - 165 Plymouth Road
Welland, Ontario
1 FREE MONTH RENT. Office Suites Available In Various Sizes Directly in Front of The Welland Hospital. Property Zoning Allows for Several Service Use based offices including Medical along with Health Related Retail and Day Care Facilities etc. This Building Is Offering Units Ranging From 280 Sf. - 1,600 Sf. Great Tenant Mix In Place Currently With General Practitioners, Specialists And A Pharmacy. Gas And Water Are Included In Additional Rent Of $10.00 (id:50886)
Exp Realty
101 - 283 Fairway Road N
Kitchener, Ontario
HEAT, HYDRO & WATER INCLUDED UTILITIES in condo fee! One of the rare perks of this spacious 2-bedroom, 1 bathroom, condo unit, a benefit that keeps monthly costs predictable and offers true peace of mind. Welcome to 283 Fairway Road, where exceptional value meets comfort and convenience. Inside youll find a bright updated bathroom, wide plank laminate flooring throughout, and farmhouse modern lighting fixtures that add both style and warmth. The carpet free layout offers a fresh feel with easy maintenance. The functional floor plan provides generous storage and a private balcony that is perfect for enjoying your morning coffee or unwinding in the evening. Ideally located, just minutes from Fairview Park Mall, this home provides quick access to shopping, dining, entertainment, and major highways. There are also kilometers of trails and pathways just outside the building. It is an excellent choice for first time buyers, downsizers or investors looking for a move in ready property with unbeatable value. (Note: Some photos have virtual staging for reference.) (id:50886)
RE/MAX Twin City Realty Inc.
4906 - 38 Annie Craig Drive
Toronto, Ontario
Welcome to Waters Edge, where luxury meets lifestyle on the scenic shores of Lake Ontario in Toronto's vibrant Humber Bay community. This elegant 2 bedroom, 2 bathroom condo offers unobstructed panoramic views of Lake Ontario and the Toronto skyline through floor-to-ceiling windows, filling the space with natural light and serene beauty. 2 spacious bedrooms + versatile den (ideal for home office or guest room) 2 modern bathrooms. Open-concept living & dining area. Gourmet kitchen with premium finishes. Wrap-around balcony perfect for morning coffee or evening wine. Thoughtfully designed layout offering both functionality and elegance. Whether you're hosting friends or unwinding after a long day, this suite provides the perfect balance of comfort, style, and tranquility. (id:50886)
RE/MAX Ace Realty Inc.
510 - 3170 Kirwin Avenue
Mississauga, Ontario
Step into this extra-spacious 2-bedroom condo with a full separate den PLUS a private office-a rare layout that feels more like a bungalow in the sky than a condo. This bright, beautifully maintained suite welcomes you with a large foyer and flows into a generous open-concept living/dining area, perfect for entertaining and everyday living. Enjoy morning coffee or evening relaxation on your large, private, covered balcony.The renovated kitchen impresses with quartz counters and porcelain tile flooring, while the oversized laundry room doubles as a pantry-offering the kind of storage space you simply don't find in condos today. Need more room? The full-size separate den is ideal as a family room, hobby room, or even a potential 3rd Bedroom. The private office is perfect for remote workers or as a quiet retreat.The king-sized primary bedroom features a ensuite bath and a deep walk-in closet. The second bedroom is equally spacious with excellent storage-ideal for family, guests, or downsizers who still want room to breathe. Located in a quiet, exceptionally managed building, the Kingsford has recently completed modern upgrades-elevators, corridors, and common areas-creating a fresh, luxury hotel feel throughout. ALL utilities + premium internet included in the monthly fee! Electrical panel upgraded (2018, ESA available).1 underground parking spot steps from the elevator. And the best part-you're one block from the new Hurontario LRT, adding massive long-term value with quick access to: Square One Trillium Hospital Cooksville GO, Shops, dining, and key amenities. This is a rare opportunity with incredible upside in the coming years. Spacious. Updated. Move-in ready. Book your showing today and experience why this layout almost never hits the market. (id:50886)
Home Realty Quest Corporation
2007 - 1285 Dupont Street
Toronto, Ontario
Beautiful and Gorgeous 1+1 Condo Unit offers 638 square foot 1 Bedroom, 1 FLEX, 2 Bathrooms ; 1 Parking and 1 Locker. Open-concept living, dining, and kitchen area seamlessly integrated for modern living. A modern kitchen including quartz countertops and ceramic backsplash provides everything needed for gourmet home dining. A private bedroom with a generously sized closet and a 3PC ensuite for ultimate relaxation. The Flex provides a functional space that can serves a home office, guest room, or creative studio. Enjoy the convenience of a second 4PC full bathroom, ideal for hosting guests. An extended balcony offering unobstructed views. Walk to subway station, retail and restaurants. Amenities on the way include a fitness room, roof top terrace, outdoor pool, kids room and party/meeting room. A community center is underway right next door. Internet is included. Tenant pays all the utilities and tenant insurance. (id:50886)
Royal LePage Real Estate Services Ltd.
9 Earl Street
Mississauga, Ontario
A Masterpiece Reimagined - Where Innovation Meets Timeless Grace. Welcome to 9 Earl Street, nestled in the heart of enchanting Streetsville, where old-world charm meets modern sophistication. This isn't just a home - it's a bold architectural statement on a rare 50 x 178 ft lot, masterfully crafted to stir the soul. From the moment you arrive, you're met with presence: an Indiana limestone façade and a fusion of enduring materials designed to impress for generations. Inside, every detail has a purpose. A smart 8-ft elevator glides seamlessly through all three levels. The main floor stuns with airy open-concept living, a discreet in-law suite with private side entry which can be used as an office, and not one but dual chef's kitchens - adorned with Wolf & Sub-Zero appliances, LED-lit cabinetry, a walk-in pantry, and a 16-ft sliding aluminum door that dissolves the boundary between indoor living and your tranquil Pool Sized backyard. Ascend to a haven above: four bedrooms, each with heated ensuite floors, two balconies, and a private rooftop terrace. The primary suite whispers serenity - with a skylit spa bath, steam shower rough-in, soaker tub, and smart toilet. Below, a ~2,721 sq.ft lower level reveals your entertainment sanctuary: a custom wet bar, home gym, additional bedroom with ensuite, and a state-of-the-art 135" home theatre featuring Epson 4K projection, Denon AV, and 9.2 surround sound.This is luxury without compromise - 26 built-in ceiling speakers, Lutron smart switches, dual furnaces/ACs/HRVs, EV charger rough-in, Govee leak sensors, and retractable central vac hoses. Driveway and Basement has floor radiant heating rough-in. (id:50886)
The Agency
311 - 3250 Carding Mill Trail
Oakville, Ontario
Live comfortably and stylishly in this upgraded 2-bedroom 2-bathroom corner unit penthouse with EV parking at Carding House by Mattamy Homes. This boutique low-rise in The Preserve is designed for young professionals and small families who want convenience without compromising on design. The suite sits on the penthouse level with 10-foot ceilings, tons of natural light, and a smart open layout. You get southwest exposure, distant lake views from the balcony, and a calm neighborhood outlook from the second bedroom. The kitchen features full-size stainless steel appliances and an upgraded island with built-in storage. Inside, you'll find thoughtful upgrades throughout: automatic roller shades, custom closet organizers, mirrored doors, a frameless glass shower in the ensuite, and added vanity storage in both bathrooms. The building offers a well-equipped gym, yoga studio, a stylish social lounge, and an outdoor terrace-great for anyone who wants an active and connected lifestyle. You're minutes from parks, grocery stores, restaurants, banks, schools, and everyday essentials. Comes with one private underground EV parking spot. Move-in as early as November 1st and enjoy life at one of North Oakville's most exciting new addresses. (id:50886)
Homelife/miracle Realty Ltd
35 Green Valley Drive Unit# 902
Kitchener, Ontario
Welcome to the highly coveted Green Valley Place—where comfort meets convenience! This exquisite 1 bedroom + den condo offers an impressive nearly 1000 sq. ft. of space, making it the largest one-bedroom layout in the building. The expansive living room is flooded with natural light, thanks to its stunning bay window that frames breathtaking views of the serene conservation parks and trails. The chef-inspired eat-in kitchen boasts generous counter and cupboard space, a sleek backsplash, and chic ceramic floors, making meal prep a true pleasure. Plus, enjoy the added bonus of in-unit laundry and six top-tier appliances. The building itself is nothing short of exceptional, with three elevators, on-site management, and a secure entrance for peace of mind. Pamper yourself with luxurious amenities like a dry sauna, a fully equipped gym, a vibrant party room, and a fun-filled games room. Step outside and immerse yourself in nature, with scenic walking and biking trails along the Grand River right at your doorstep. Just a short stroll away, you'll find the community center, public library, and a recently revamped shopping plaza featuring Zehrs, Shoppers Drug Mart, LCBO, and a variety of top-tier restaurants. With public transit nearby and quick access to the 401, your commute couldn't be easier. This is more than just a home—it's a lifestyle! (id:50886)
Flux Realty
2 Ann Mckee Street
Caledon, Ontario
Nestled in the heart of Caledon, this breathtaking corner ravine lot boasts 4015 sq ft of living space with 5 spacious bedrooms with ample closet space and 3.5 bathrooms. This property overlooks pond in the back and is complemented with open concept layout. With 150k worth of upgrades including 10ft smooth ceilings on the main floor with 9ft in the basement and upper level, hardwood flooring throughout, tiles and iron picket railings. The showstopper kitchen has been meticulously crafted with built in JENN AIR appliances and quartz countertop with pantry and a kitchen bar. With double Door Entry and large windows, this home offers an abundance of natural light. The main floor also features a den, family room and a walk-in coat room. **** EXTRAS **** In-built sound system throughout the house, steam shower in the primary washroom, garage door opener and electric car charger. (id:50886)
Coldwell Banker Sun Realty
104 - 15390 Yonge Street
Aurora, Ontario
This bright and spacious ground floor corner suite offers almost 1,200 square feet of living space in a quaint and quiet building in the heart of Aurora. This lovely suite features 3 bedrooms, 2 updated bathrooms, and a bright renovated kitchen with lots of cupboard space. Principal bedroom features a large walk in closet and an ensuite bathroom. Third bedroom could be an ideal office for work from home. Generous open concept principal rooms boasting 2 walkouts. Carpet free. This is a gem within walking distance to shopping, schools, parks, community centre and public transit at your door. (id:50886)
Exp Realty
Ll - 152 Cartmel Drive
Markham, Ontario
Well-Kept Spacious 3-Bedroom Basement Apartment with Living/Dining, Full Kitchen & Full Bathroom, Plenty of Windows, in Prime Milliken Area, Closed by Highway, VIVA/GO Transit, Pacific Mall, Community Centre etc., Include One Outdoor Parking Space, High Speed Internet & Utilities (Water, Hydro, Gas) for $100/month extra. (id:50886)
Century 21 King's Quay Real Estate Inc.
67 Netherford Road
Vaughan, Ontario
Welcome to this rare opportunity in the heart of Maple's charming 3-bedroom, 2-bathroom bungalow nestled on the most coveted street in the entire community. Set on a premium 61 x 145 ft lot, this immaculately maintained home is surrounded by mature trees and lush landscaping, offering peace, privacy, and timeless curb appeal. Located in one of Maple's most sought-after neighborhoods, this property is surrounded by luxury custom homes and is ideal for redevelopment or a full-scale renovation. Whether you envision updating the current home or building your dream estate from the ground up, the possibilities are endless. Option for a vendor rent back. This mature area is known for its generous lot sizes, quiet tree-lined streets, and strong community feel, making it a magnet for buyers seeking long-term value. Pride of ownership is evident throughout the home, which has been lovingly cared for and preserved over the years. Rarely do lots of this size and location come to market, especially on such a prestigious street. This is your chance to plant roots or invest in a high-demand area undergoing rapid transformation. Don't miss this incredible opportunity to create your vision in one of Maple's finest pockets. (id:50886)
Right At Home Realty
Lower - 51 Chase Court
Markham, Ontario
Brimley/Steeles, Very Well Maintained & Clean Link Home In High Demand Area! Garage Plus 4 Private Drive Way Parking, No Side Walk. Complete Basement Apartment With Separate Entrance Walking Distance To Ttc Stops, Go Station, Schools, & Parks. Minutes To Pacific Mall & Community Center. Huge Backyard W/Fence.Internet include, separate laundry ** This is a linked property.** (id:50886)
First Class Realty Inc.
109 Farrell Road
Vaughan, Ontario
Discover a rare masterpiece with custom upgrades in the prestigious Patterson community.This ultra-luxurious residence seamlessly combines timeless elegance with modern sophistication, showcasing a soaring 20-foot foyer and a 14-foot living room. Designer-curated finishes and top-of-the-line appliances enhance every detail.Experience expansive living spaces, dramatic ceilings, and bespoke touches that make entertaining effortless. Exceptional features include a pool tub, built-in patio BBQ, sauna, hot tub, private gym, and a 200-amp electrical panel. Step outside to a private outdoor retreat, perfect for year-round gatherings.A true blend of architectural brilliance, prime location, and unmatched amenities crafted for those who demand nothing less than the best. (id:50886)
RE/MAX Hallmark Maxx & Afi Group Realty
24 Antique Drive
Richmond Hill, Ontario
Fabulous Family Home, freshly painted, Backing To Conservation Park/Land. Beautiful Deck Fenced Backyard. Large Master 6 Pc Ensuite and Study Area. Open Concept Floor Plan With Double Door Entry & 9 Foot Ceilings. Upgraded Trim With Hardwood and Slate Floors & Ceramics. French Door Walk-Out To Balcony. Custom Cedar Deck With "Natuzzi" Awning & Sun Roof Over Deck. Cozy Eat-In Kitchen With Pine Ceiling, Lots Of Cupboards and Walk-Out To A Large Deck. Walking Distance To Yonge St, Schools, Oak Ridges Conservation, Parks, Playgrounds, Lake Wilcox and Transit. New garage door with insulation, Brand new kitchen cabinet soft close doors. (id:50886)
Right At Home Realty
50 Barrydale Crescent S
London North, Ontario
Welcome to your next home - 50 Barrydale. A rare find at this price point, this charming property was built in the '90s and sits in a beautiful North London neighbourhood, just a few minute drive to Western University. The home features 2 bedrooms on the main level, 2 additional bedrooms on the lower level, and a finished basement. Two full washrooms provide comfortable living for families, students, or shared accommodations. Step outside to enjoy an in-ground, bean-shaped pool - perfect for summer barbecues, gatherings, or simply your own private retreat. Whether you're looking for a personal home or an income-generating investment, this property offers plenty of room for imagination. Definitely worth a visit. (id:50886)
Century 21 Leading Edge Realty Inc.
725 - 2545 Simcoe Street N
Oshawa, Ontario
Beautiful apartment With Stunning South Clear Views. 2 bedrooms and 2 generously sized washrooms. Lots of natural light throughout the day. Bedrooms have floor to ceiling windows. 8 ft ceilings. Easy access to major bus routes, Hwy 407 and Durham College. Walking distance to all kinds of amenities such as restaurants, banks, grocery stores (Freshco and Costco), gas station, and much more. Everything you need right at your doorstep. Live in a state of the art luxurious building with amenities such as concierge, fitness centre, fenced in dog park, Pet Spa, Games/Theatre Room, Outdoor BBQ. Amazing COVERED parking spot and locker included. (id:50886)
Right At Home Realty
1408 Gerrard Street E
Toronto, Ontario
great location to start any kind of bussiness, residence area .just need ist and last month rent to turn on the keys to generate income (id:50886)
Century 21 People's Choice Realty Inc.
2502 - 88 Grangeway Avenue
Toronto, Ontario
Client RemarksA stunning 737 Sqft suite with unobstructed South-West facing view all the way to CN Tower, featuring 2 bedrooms 1 bath and open concept Living-Dining-Kitchen unit, laminate floors, balcony and ensuite laundry. Parking, Locker, Water, Heat, CAC, Building Insurance and all common expenses included. Amenities included 24 hrs Concierge, Indoor Pool, Sauna & Party Room. Located close to HWY 401, TTC, steps to STC & City Hall, YMCA, Freshco, Shoppers Drugmart, Restaurants, Bars and Lot more. (id:50886)
Right At Home Realty
3902 - 39 Roehampton Avenue
Toronto, Ontario
E2 Condo In The Hearts Of Midtown At Yonge And Eglinton.Excellent Layout 1+1.Primary Bedroom With Ensuite And Double Mirrored Closet. Massive Den Can Easily Be Used As 2nd Bedroom. At E2 Condo Offers A Spectacular View And 9 Ft Ceilings. Modern Kitchen W/Integrated Fridge & Dishwasher, Quartz Backsplash. Never Lived In. Steps To Yonge Eglinton Centre, Restaurants, Shops, Banks, Etc.24 Hrsconcierge And Fabulous Amenities! Fully furnished option is available for an additional $100/month. (id:50886)
RE/MAX Excel Realty Ltd.
88 Colonel Danforth Trail
Toronto, Ontario
Something Very Special Here! Gorgeous Executive 2-Storey, 4 Bedroom Home, 5 Washrooms Plus Home boasts 8 Separate Exits/Walkouts! Approx. 3700 SQ.FT. On A 100' x 194' Lot And Triple Garage! The Location Is Perfect, A Country-Like Setting Next To Highland Creek. Spacious Principle Rooms Include: Formal Foyer With Skylight & Open Staircase; Library; Family. Room. With Gas Fireplace; Formal Dining. Room; Sunken Living Area. Incls: Mounted T.V. & Walkout To Terrace; Main Floor 2pc Powder Room; Separate Breakfast Area With Walkout To A 40 Foot+ Terrace Overlooking Yard. Updated Dream Kitchen, 6 Built-In Appliances, Intercom, Breakfast Bar With Mini Sink & Wine Fridge. Next to Kitchen An Updated Laundry, Direct Garagr Access and Private Back Stairway to Primary Bedroom and Home Office! Home Features Updated Windows, Updatef Interior & Exterior Doors, Self-Closing Interior Doors, Motorized Blinds W/Remotes, Porcelain & Ceramic Floors, Engineered Hardwood Flrs, Pot Lights And Crown Moulding. The Second Floor Has 4 bedrooms Plus Studio Loft. A large Primary With 5 Piece Ensuite, Walk-in Closet And Home Office With Staircase Leading To Kitchen, Lndry And Garage. 2nd Bdrm incls Semi-4pc Ensuite. The Studio Loft has loads of Potential Including A 5th Bedroom. A Brilliant Backyard Oasis With Saltwater Inground Pool And All The Elements for Exquisite Outdoor Entertaining. (Fully Fenced Yard; Covered Patio With Second Mounted TV, Hot Tub, Gas BBQ, Gazebo With Third Mounted TV And Change Rooms.) The Finished Basement With Separate Entrance Is Perfect For Entertaining! Includes: A Lovely Rec Rm With Gas Fireplace And Fourth Mounted TV; Massive Bar for Entertaining and Fifth Mounted TV; Games Area And A Second Kitchen; Plus A Separate Home Gym W/Rubber Floor. Could Be Another Bedroom; Second Laundry + Storage And 5pc Bath. Please Review Floor Plans/Photos/Matterport/Survey (id:50886)
RE/MAX Hallmark Realty Ltd.
Unit 316 - 35 Parliament Street
Toronto, Ontario
Welcome to this brand new 1 plus 1 cozy condo in the heart of the Distillery District of Toronto. It features 9-ft ceilings, modern finishes, and access to world-class amenities: concierge, outdoor pool & sundeck, fitness studio, co-working lounge, party room, pet spa, and more. Steps to cafes, restaurants, art galleries, and boutiques, TTC. (id:50886)
Homelife Landmark Realty Inc.
9 Blue Anchor Trail
Toronto, Ontario
Welcome to 9 Blue Anchor, a lovingly maintained 3-bedroom, 3-bathroom family home on an impressive corner lot in the highly sought-after West Rouge community! Bright and spacious, this residence is ready for your personal touch, your canvas to create a forever home. The main floor features sun-filled living and dining rooms, a cozy family room with fireplace, and a walkout to a deck overlooking the fenced backyard perfect for kids, pets, BBQs, and entertaining. A large front verandah invites you to enjoy quiet moments and greet neighbours out walking their dogs. Upstairs you'll find three generous bedrooms, including a primary suite with walk-in closet and private ensuite. The basement offers a versatile rec room, play area, fourth bedroom, laundry, and plenty of storage. With a double garage, private drive, and corner lot boasting secret garden spaces, this home has room to grow and dream. Steps to top-rated schools, parks, shopping, dining, worship, and the Waterfront Trail. Commuting is easy with Rouge Hill GO and Hwy 401 minutes away. Homes on this street rarely come up for sale. In a neighbourhood filled with custom builds and a strong sense of community, this is your chance to join something special. Don't miss it! (Note that some photos are virtually staged.) (id:50886)
Keller Williams Advantage Realty
Lower - 727 Rhodes Avenue
Toronto, Ontario
Situated in a quiet stretch of the Danforth, welcome to a newly renovated lower-level suite in a charming end-unit townhome with its own private entry. This thoughtfully designed space offers a bright kitchen with brand-new appliances, the convenience of in-suite laundry, and generous closet space with smart storage solutions that make daily living both practical and comfortable. The location is truly unbeatable! Just a three-minute walk to Coxwell Station, steps from the Danforth's vibrant shops, cafes and amenities, and a short stroll to Monarch Park with its outdoor pool, skating rink and local's favourite green space. Surrounded by a walkable, community-focused neighbourhood with easy access to transit and city bike routes, you'll find exploring the city effortless. And when you're ready for a change of pace, Woodbine Beach is only a quick bike ride away, offering the perfect balance of urban living, neighbourhood charm and access to the outdoors. (id:50886)
Rare Real Estate
604 - 159 Wellesley Street E
Toronto, Ontario
Experience Modern Downtown Living in this Bright Corner Suite at 159 Wellesley St E. This 2-bed, 2-bath condo offers a stunning 270 panoramic view of Toronto. Open-concept layout with floor-to-ceiling windows, sleek modern kitchen with quartz counters and stainless steel appliances, and a private balcony with city views. The primary bedroom includes an ensuite and large closet, while the 2nd Bedroom is spacious & filled with natural light. Enjoy Premium Amenities: 24-hour concierge, Fully Equipped Gym & Yoga Studio, Zen-Inspired Sauna, Rooftop Terrace, & Pet Wash Station. Conveniently located steps from Bloor St, Yorkville, U of T, TMU (Ryerson), both subway lines, & quick access to the DVP. Perfect for End-Users or Investors looking for a high-demand downtown address. Unit comes with 1 Parking & 1 Locker. (id:50886)
Homelife/miracle Realty Ltd
2808 - 3303 Don Mills Road
Toronto, Ontario
Welcome to Skymark II Prime Location! Tridel-built condominium in one of the most sought-after areas! This unit has been fully renovated and custom designed, offering a spectacular unobstructed city view. This Spacious Unit Features High-Quality Finishes, Large Kitchen W Huge Island, Elegant Cabinetry, and ALL NEW stainless steel appliances, Brand New Flooring, No Carpet! Condo fee includes Heat, Electricity, Water, High Speed Internet, Fabulous Amenities,Tennis Courts,Indoor&Outdoor Pools, Billiard Rm,Gym,Squash court. Close to Seneca College and top-rated hospitals, this band new move-in-ready home offers elegance, comfort, and convenience all in one. (id:50886)
Homelife New World Realty Inc.
36 Summerside Crescent
Toronto, Ontario
Elegantly renovated 3+1 bedroom detached bungalow in one of the most prestigious and family-friendly neighborhoods in North York. This stunning home showcases luxury finishes throughout, including a fully renovated main floor, basement, bathrooms, and driveway, along with a recently replaced roof for lasting quality. The bright, open-concept layout offers timeless style and functionality, while the beautifully finished basement with a separate entrance provides excellent potential for an in-law suite or additional income. Perfectly situated near top-ranked schools, this property offers unmatched convenience, just minutes from major highways, TTC subway stations, GO train stations, shopping malls, a variety of restaurants, and popular big box stores (IKEA, Canadian Tire, Loblaws, Metro, Food Basics, T&T Supermarket, and Costco) (id:50886)
Century 21 Kennect Realty
712 - 1 Quarrington Lane
Toronto, Ontario
Brand New Condo Living at One Crosstown! Welcome to this stunning, never-lived-in suite in the heart of Don Mills & Eglinton. Bright and airy with an east exposure, this home is filled with natural morning light through expansive floor-to-ceiling windows. The contemporary kitchen offers sleek cabinetry, quartz countertops, and premium built-in appliances - perfect for modern city living.Enjoy exceptional building amenities including a fully equipped fitness centre, stylish party rooms, guest suites, cozy lounges, and outdoor BBQ spaces. Steps to upcoming LRT, schools, parks, shopping, and dining! (id:50886)
Exp Realty
1204 - 30 Tretti Way
Toronto, Ontario
Sleek and modern 2-bedroom, 2-bathroom suite nestled in the heart of Toronto's vibrant Clanton Park community. This thoughtfully designed unit showcases contemporary finishes throughout, including a stylish kitchen with quartz countertops and stainless steel appliances, a private balcony, and a spacious primary bedroom with ample closet space. Located at Wilson Ave & Tippett Road, you're just steps from Wilson Subway Station and minutes from Hwy 401, Yorkdale Shopping Centre, shops, restaurants, and more. Enjoy being surrounded by an abundance of green space, including a beautiful central park, with schools, parks, and everyday conveniences right at your doorstep. Experience the perfect balance of modern living and urban accessibility in one of Toronto's most connected neighbourhoods! (id:50886)
Forest Hill Real Estate Inc.
206 Hollywood Avenue
Toronto, Ontario
Prestigious Willowdale East! Elegant Custom-Built Home with Double Garage on a Rare & Spacious 55' South-Facing Lot! Thoughtfully designed layout with 9 ft ceilings (main & basement), 3 skylights, and the Elegant brand-new chandelier (2025) graces the grand 18 ft foyer. 2 Kitchens, 2 Laundry Rooms! Bright living & dining room with crown molding and large south/west windows. Over $100K in upgrades and renovations! Cozy family room with fireplace and north/east exposure. Modern kitchen with custom soft-close cabinets, organized storage, and upgraded appliances (2022). 4 + 2 spacious bedrooms: Primary retreat with walk-in closet, spa-like ensuite featuring bathroom skylight, LED anti-fog vanity mirrors & bidet toilet seat. Second bedroom with walk-in closet & stylish renovated ensuite with modern shower (2022). Third & fourth bedrooms share a convenient bath with bidet toilet seats. Finished lower level with separate walk-up entrance, 2 bedrooms, 1 full bath, 1 kitchen, 1 additional laundry & recreation room with fireplace, ideal for in-law suite or rental potential. A/C (2025). Hot Water Tank (2024). Roof (2022). Professionally landscaped front & backyard with interlocking (2022), mature trees & sprinkler system. Steps to Hollywood PS, Bayview MS & Earl Haig SS. Walking distance to subway, North York Centre, Bayview Village, restaurants, shops, community centres & hospitals. (id:50886)
RE/MAX Imperial Realty Inc.
716 - 1001 Bay Street
Toronto, Ontario
Welcome to Suite 716 at 1001 Bay Street, a freshly painted residence in one of downtown Toronto's most desirable buildings. Overlooking the University of Toronto St. George campus and the historic St. Basil's Church, this suite offers a rare, unobstructed view with a peaceful cityscape framed by trees, architectural spires, and open sky. The interior features a bright, open concept layout with large windows that fill the space with natural light throughout the day. The main living and dining area provides generous proportions for both relaxation and entertaining. The modern kitchen with pot lights, offers full size appliances, and excellent storage. The spacious solarium, enclosed with glass and bathed in sunlight, can easily be converted into a bedroom, private office, or studio, making the floor plan both practical and versatile. Neutral tones and thoughtful details create a warm and welcoming atmosphere, ideal for personal enjoyment or investment. Residents of 1001 Bay enjoy access to Club 1001, an exceptional amenity complex on the second floor. Highlights include a fully equipped fitness centre, indoor saltwater pool, hot tub, sauna, squash and basketball courts, and two guest suites. The outdoor terrace features four BBQs and dining areas perfect for summer gatherings. Social activities such as movie nights and community events help residents connect and enjoy a friendly environment. Additional amenities include concierge, visitor parking, party and meeting rooms, and a lobby with multiple seating areas, a mezzanine library, and a games lounge. The main level includes on site dining options for quick and convenient meals. The Wellesley subway station is only two blocks away, and with access to three subway lines, the Eaton Centre, Yorkville, and Toronto's top hospitals and universities are all within easy reach. Perfect for students, professionals, or investors, Suite 716 combines luxury, flexibility, and location in the heart of the Bay Corridor. (id:50886)
Sotheby's International Realty Canada
4322 Bampfield Street
Niagara Falls, Ontario
For more information, please click Brochure button. This home has a beautiful view of the Niagara gorge from the living room. Nestled in a quiet and well kept neighbourhood. Directly across from a heritage home the Bampfield estate. Ten minutes walk from downtown/ casinos / multiple restaurants and entertainment sources. Beautiful and bustling town. Yet with a small town feel. 1 hour commute to Toronto. Master bedroom has in suite stand alone bath tub. Hardwood threw out. Finished walk out basement apartment. Laundry room. Hardwood pocket doors on main floor. New energy efficient furnace and central air condition was installed last summer. This is a beautiful two story brick home and built to last. Beautiful area for walking and bike riding. A very private feeling property. There is also a micro vineyard on the front lawn that produces approximately 100 bottles of Pinot noir wine. The house is approximately 150 ft from the Niagara gorge and has a wonderful view of it, throughout the picturesque seasons. What it presents is tranquility at its finest. With the sound of Niagara Falls and gorge you'll relax with ease, and sleep in peace. A very beautiful spot! A brand new garage door was recently installed, including the front, and back double doors. (id:50886)
Easy List Realty Ltd.
9043 Ridge Road
Niagara Falls, Ontario
Discover the perfect balance of peaceful country living and everyday convenience with this stunning 50-acre farm property. This charming 1.5-storey home features 4 spacious bedrooms and a bright, updated kitchen designed for modern family living. The inviting family room offers plenty of space to relax and entertain, filled with natural light and picturesque views of the surrounding countryside. Upstairs, you’ll find newly installed carpeting throughout, adding a fresh and comfortable touch to the home. The layout is ideal for families, offering both privacy and open gathering spaces. Outside, the property boasts approximately 50 acres of prime farmland with productive cash crops, providing excellent income potential or the opportunity to embrace your hobby farm dreams. Enjoy the tranquility of rural living while taking in beautiful sunsets, open fields, and mature trees that surround the home. Despite its peaceful country setting, this property is conveniently located close to all amenities — schools, shopping, restaurants, and major highways are just minutes away, making daily life both easy and enjoyable. Whether you’re looking for a spacious family home, a working farm, or a country retreat close to town, this remarkable property offers endless possibilities. Experience country living at its finest — comfort, space, and opportunity all in one exceptional property. (id:50886)
Exp Realty Of Canada Inc
371 Digby Laxton Boundary Road
Kawartha Lakes, Ontario
Welcome to this lovely, well maintained Bungalow settled on the huge private land! There are 9 reasons you will be falling in love and take it as your dream home for you and your families:(1)The property is surrounded by approx. 125 Acres of lush, woods, trail, creek and all kinds of pure nature and offer quiet and peaceful country lifestyle.(2) Large 3 bedrooms and 2 wash rooms, spacious, practical and functional layout, there is no space to be wasted. Large windows all over the houses and allows plenty of sunlight, carpet free! (3) Open concept Kitchen with Granite Counters, island bar and designer cabinets. Fresh Benjamin Moore painting all thru the whole house and celling, Including basement drywall. (4) New installed over 40 pot lights all over the interior of property to boost brightness.(5) New kitchen double door refrigerator, new overhead range hood, new pair of Dryer and Washer. (6) Large size of Sunroom , Front porch and back door deck are ideal for having cups of Tea&coffee , reading, over look amazing view. and embrace the nature life. (7) Two separate building structures: Heated cottage and decent size of workshop to be used as storage, hobby working place, etc. (8)Basement with insulated cement Form Drywall for Energy efficiency. (9) To be having healthy and quiet lifestyle by hiking and jogging in the boundary of your own property, Growing organic vegetable at your back yard and much more!! (id:50886)
Right At Home Realty
9043 Ridge Road
Niagara Falls, Ontario
Discover the perfect balance of peaceful country living and everyday convenience with this stunning 50-acre farm property. This charming 1.5-storey home features 4 spacious bedrooms and a bright, updated kitchen designed for modern family living. The inviting family room offers plenty of space to relax and entertain, filled with natural light and picturesque views of the surrounding countryside. Upstairs, you'll find newly installed carpeting throughout, adding a fresh and comfortable touch to the home. The layout is ideal for families, offering both privacy and open gathering spaces. Outside, the property boasts approximately 50 acres of prime farmland with productive cash crops, providing excellent income potential or the opportunity to embrace your hobby farm dreams. Enjoy the tranquility of rural living while taking in beautiful sunsets, open fields, and mature trees that surround the home. Despite its peaceful country setting, this property is conveniently located close to all amenities - schools, shopping, restaurants, and major highways are just minutes away, making daily life both easy and enjoyable. Whether you're looking for a spacious family home, a working farm, or a country retreat close to town, this remarkable property offers endless possibilities. Experience country living at its finest - comfort, space, and opportunity all in one exceptional property. (id:50886)
Exp Realty
69 Peterborough Avenue
Toronto, Ontario
Heritage Charm Meets Modern Confidence | Designer-Renovated Corso Italia Semi. Every so often, a home resolves Toronto's dilemma: character or reliability. For buyers seeking the soul of old Toronto with the confidence of a modern rebuild, 69 Peterborough Ave is reimagined for contemporary living. Step inside a light-filled, open-concept main floor where exposed brick & wide-plank engineered hardwood meet thoughtful flow. Custom Carrara marble kitchen features continuous slabs across the counters, waterfall island & backsplash that culminate in a full-height marble surround window frame. A walkout leads to the upper tier of acustom deck with pergola and privacy fencing (2024), extending the living space outdoors. Upstairs, a large primary suite showcases a statement brick wall & custom closet storage, while two additional bedrooms include built-in storage. A floor-to-ceiling linen closet adds thoughtful functionality to the upper level. Spa-inspired bath with custom Nero-Assoluto built-in window frame evokes boutique-hotel serenity and craftsmanship. Behind the beauty lies a system-level renovation: plumbing + electrical rework (2021), spray-foam RockWool insulation (2021), HVAC and HRV integration (2021), roof replacement (2023), updated furnace &hot water tank (2024), engineered for efficiency, longevity, peace of mind.Outside, the two-tier deck extends to a lower level with storage, while privacy fencing continues throughout the yard, creating a rare private retreat. The clean, generous basement includes under-stair storage, a workbench & an extra fridge, ready for your vision. Steps to The Sovereign Café, Tre Mari Bakery, & Geary Avenue's Famiglia Baldassarre, North of Brooklyn Pizza, & more. Old Toronto soul, rebuilt for modern life. Come see what makes this turn-key semi different, where the hard work is done, & your energy can go toward making it your own. Seller parks on street with permit. Peterborough Ave designated for residential street parking. (id:50886)
Sutton Group Old Mill Realty Inc.
104 - 15390 Yonge Street
Aurora, Ontario
This bright and spacious ground floor corner suite offers almost 1,200 square feet of living space in a quaint and quiet building in the heart of Aurora. This lovely suite features 3 bedrooms, 2 updated bathrooms, and a bright renovated kitchen with lots of cupboard space. Principal bedroom features a large walk in closet and an ensuite bathroom. Third bedroom could be an ideal office for work from home. Generous open concept principal rooms boasting 2 walkouts. Carpet free. This is a gem within walking distance to shopping, schools, parks, community centre and public transit at your door. (id:50886)
Exp Realty
33 Bruce Boyd Drive
Markham, Ontario
Luxury Freehold Townhome, Double Car Garage, Approx. 2,400 Sq. Ft. Of Upgraded Living Space, 4 Spacious Bedrooms, 4 Modern Bathrooms, Ground-Floor In-Law Suite, Soaring 9-Ft Ceilings On Main And Ground Floors, Hardwood Flooring, Premium Tile Upgrades, Chef-Inspired Kitchen With Oversized Quartz Island, Custom Cabinetry, Gas Range, Walk-In Pantry, Pot Lights, Built-In Water Line For Fridge, Bedroom Level Laundry, Primary Retreat With Juliet Balcony, Walk-In Closet, Spa-Like 5-Piece Ensuite With Soaker Tub & Frameless Glass Shower, Expansive Balcony With Gas Line For BBQ, Over 400 Sq. Ft. Of Private Terrace Space, Bonus Mezzanine Level, Located Steps To Cornell Community Centre, Library, Hospital, New Cornell Bus Terminal, Top-Rated Schools, Family Parks, Scenic Trails, Quick Access To Hwy 407 And Hwy 7. (id:50886)
The Agency

