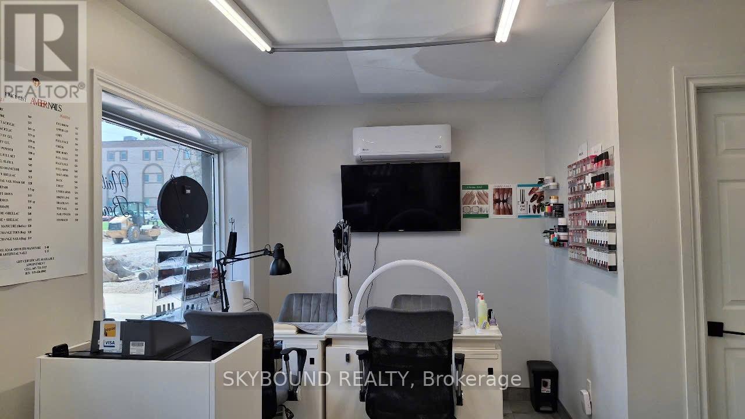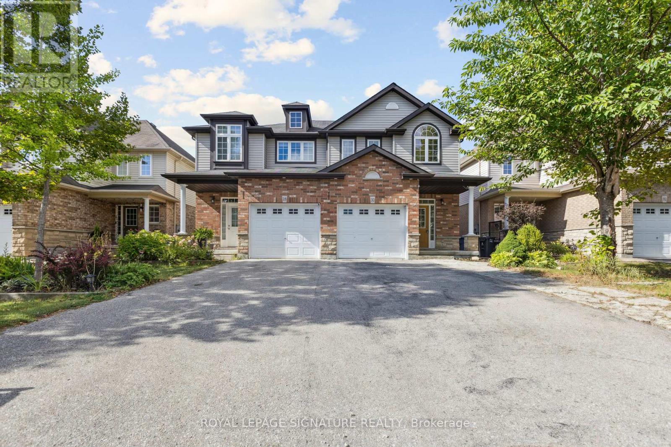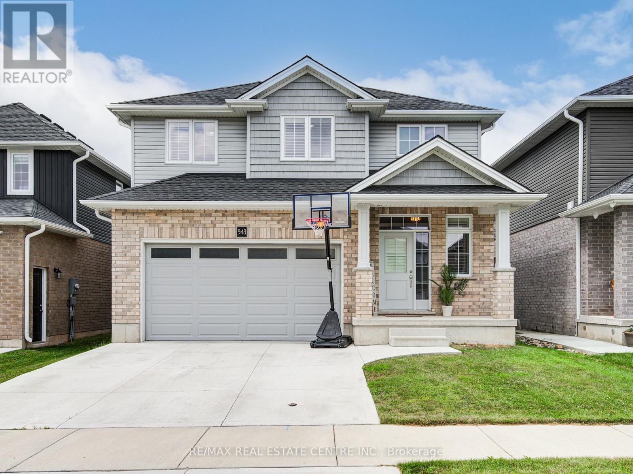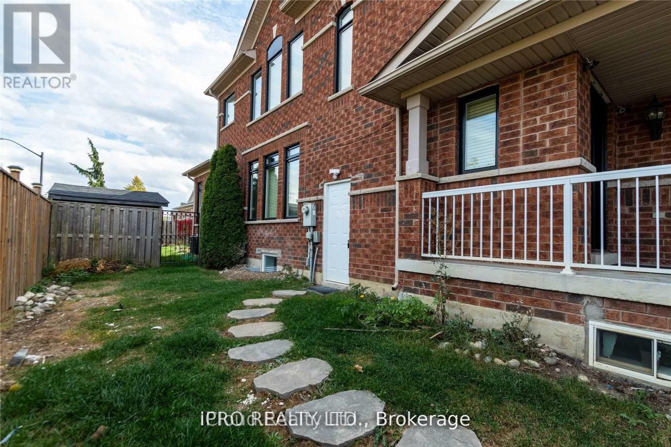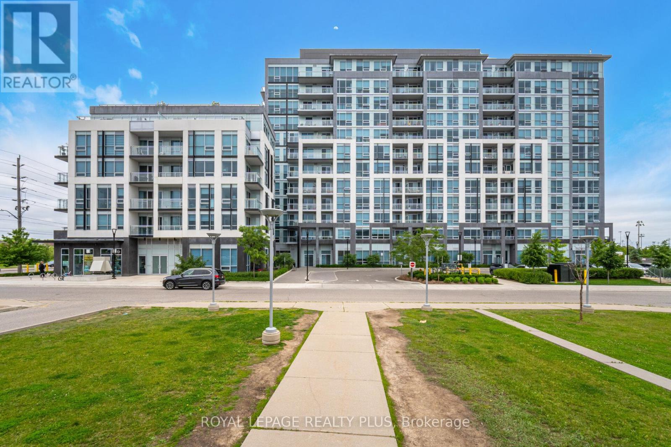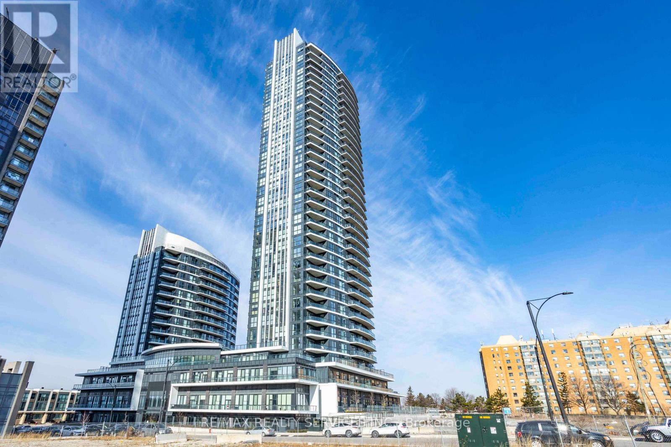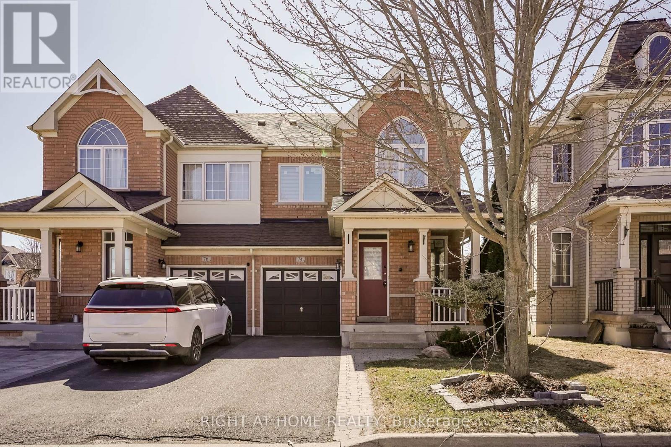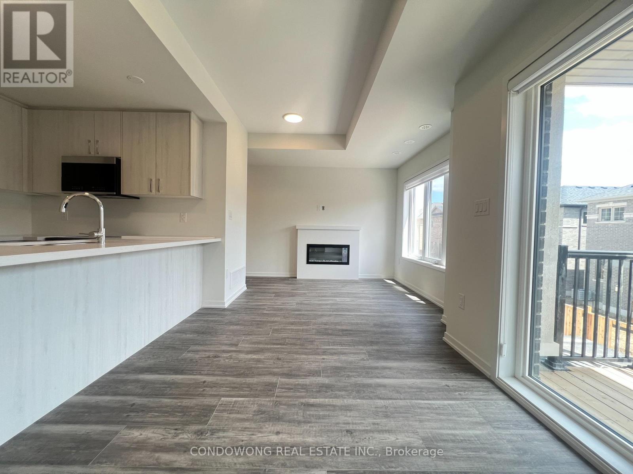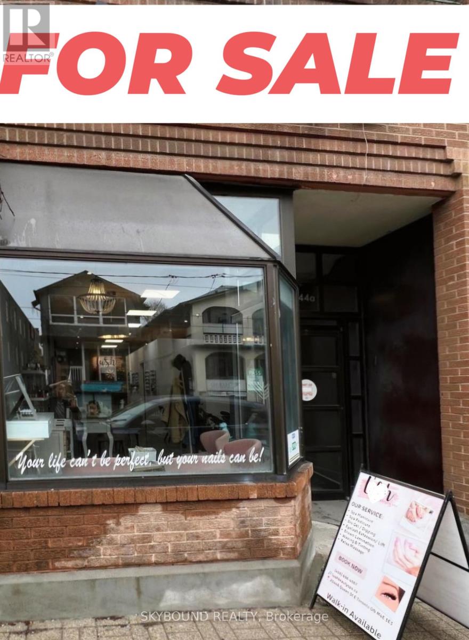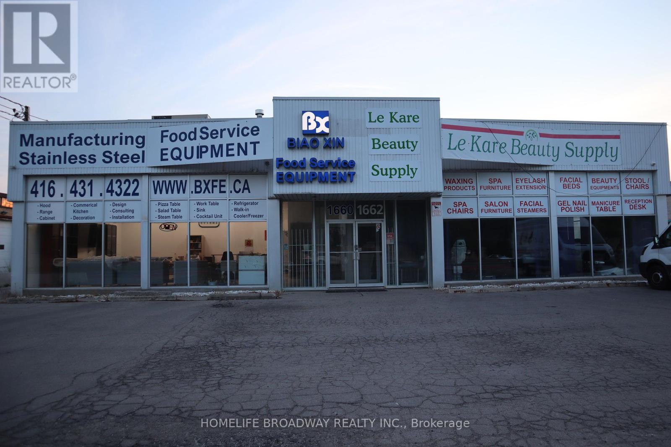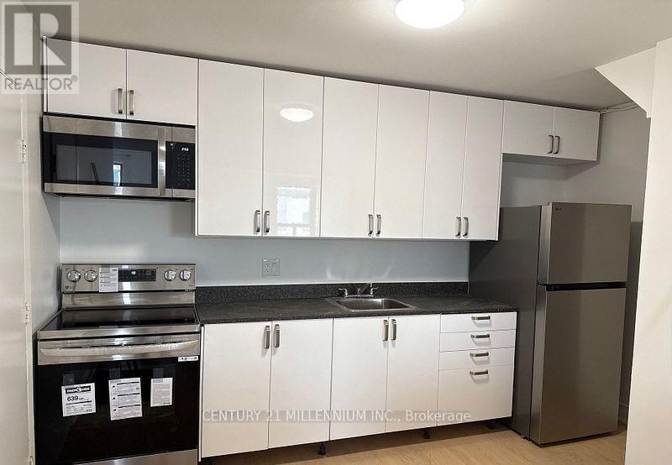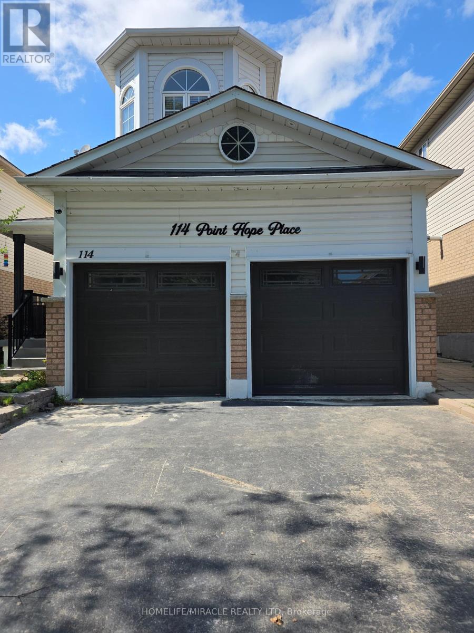175 West Street
Norfolk, Ontario
Turnkey Nail Salon in Prime Simcoe Location! Bright, beautifully renovated space with 3 pedicure chairs, 2 manicure stations, and a private waxing room. Low-maintenance setup with rent at just $1,300/month + HST (includes TMI & utilities!). Profitable business with established local clientele, strong repeat customers, and great tips. Located steps from transit and major amenities like Food Basics, banks, and shops. Solid income, great landlord relationship, and move-in ready for your next success story! (id:50886)
Skybound Realty
30 Vipond Street
Guelph, Ontario
Welcome to an exceptional semi-detached home in the coveted Grange Hill East neighbourhood. This 2-storey semi offers 3 bedrooms and 4 bathrooms, with a functional and spacious floor plan spanning up to 2000 sqf. Step inside to discover a welcoming sunken foyer, a generous dining area, and a spacious living room that leads to an inviting eat-in kitchen perfectly designed for both comfortable family living and entertaining. Upstairs, you'll find three well-appointed bedrooms, two full bathrooms, and a convenient laundry area. The fully finished basement significantly enhances living space, offering a vast recreation area and an additional 2-piece bathroom ideal for media, play, or a home office. This home shines both inside and out not only is it big and spacious, but its also environmentally friendly. Solar panels installed on the property generate approximately $9,000 annually, offering excellent value and sustainability. Outdoors, the property has 2 cars driveway and attached single-car garage, providing ample parking and storage. The backyard is perfect for family gatherings, gardening, or simply relaxing. Steps to schools, parks and stores. Do not miss the opportunity. (id:50886)
Royal LePage Signature Realty
943 Downing Drive
Woodstock, Ontario
Welcome to 943 Downing Drive, A Modern Masterpiece in North Woodstock. Nestled peacefully on a quiet cul-de-sac in the highly sought-after north end of Woodstock, this exquisite detached home built in 2019offers the perfect blend of elegance, comfort, and functionality. Featuring a double-car garage and a pristine two-car concrete driveway, this meticulously maintained residence stands as a testament to quality craftsmanship and thoughtful design. Boasting over 1,949 sq. ft. of beautifully appointed living space, the home greets you with a grand open-to-above foyer adorned with modern tile flooring, setting the tone for the sophisticated finishes that follow. The main level is enhanced by 9-foot ceilings and rich hardwood flooring, anchored by a stunning stone gas fireplace that creates a warm and inviting ambiance. Designed for both daily living and entertaining, the open-concept layout flows seamlessly into the gourmet kitchen. Here, you'll find extended-height cabinetry, sleek stainless steel appliances, pot lighting, a spacious walk-in pantry, and abundant storage, truly a chef's delight. Sliding glass doors extend your living space to a beautiful wooden deck, perfect for summer barbecues and al fresco dining. Upstairs, the home continues to impress with four generously sized bedrooms, including a serene primary suite complete with a walk-in closet and a spa-inspired ensuite featuring a glass-enclosed stand-up shower. A conveniently located second-floor laundry room adds everyday practicality to this elegant home. The unspoiled lower level presents endless possibilitieswhether you envision a home theatre, games room, or additional family retreat, the space is yours to transform. Located in one of Woodstock's most desirable neighbourhoods, this home offers not only tranquillity but also proximity to top-rated schools, shopping, and essential amenities. Don't miss the opportunity to make 943 Downing Drive your forever homewhere luxury, location, and life (id:50886)
RE/MAX Real Estate Centre Inc.
Bsmt - 3856 Passway Road
Mississauga, Ontario
Renovated, Legal 1 bedroom + den basement available for rent in a quiet neighbourhood of Lisgar Mississauga from September 1, 2025. Furnished with 60" TV, couch, entertainment table, king size mattress, cupboards and shelf's for storage in bedroom and living. Ventiliated living, dining and bedroom. Den can be used as a study or office room. Spacious Kitchen includes electric stove, microwave, fridge with a separate in suite laundry, fenced private backyard. Separate main Entrance. One Parking Spot. Utilities 30% has to be paid by TENANT (Electricity, Gas Water, Water Heater) WIFI, mall & Lisgar Go Station (id:50886)
Ipro Realty Ltd.
620 - 1050 Main Street E
Milton, Ontario
An Immaculate 4 Years Upgraded Corner Apartment, 10 Ft Ceiling 1 Bedroom + Washroom. S/S Appliances. Large Balcony With A Very Nice Parks And City View. Steps to Go Station, Library, Groceries, Parks, Schools, 5 min. to Hwy 401.Maintenance includes: Hydro, Heat, Water, Internet, 1 Parking, 1 Locker. Don't Miss It... (id:50886)
Royal LePage Realty Plus
918 - 35 Watergarden Drive W
Mississauga, Ontario
2 PARKING SPOTS: ONE WITH EV CHARGER, CORNER UNIT WITH SUNNY WEST EXPOSURE: Immaculately maintained 2+Den, 2-Bath condo offering a desirable corner layout 968 sf + 99 sf balcony with expansive west-facing views. This residence is in PRISTINE CONDITION, featuring a full-size tiled kitchen with modern, well-maintained appliances and impeccable laminate flooring throughout. The functional floor plan includes a versatile den, suitable for a home office or additional living space. Both bathrooms are tastefully appointed, complementing the units bright and spacious design. The window coverings are operated by remote control. Conveniently located within minutes of Square One Shopping Centre and directly adjacent to the forthcoming LRT line, an 18 km rapid transit system connecting Brampton and Port Credit. This property ensures exceptional accessibility. Residents of this well-managed building enjoy access to premium amenities, including a year-round indoor swimming pool and hot tub, along with additional facilities designed for comfort and lifestyle. A rare offering with TWO parking spaces, one equipped with an EV charger, this condo presents an excellent opportunity for quality, convenience, and long-term value. ROGERS Internet is INCLUDED in maintenance (id:50886)
RE/MAX Realty Services Inc.
74 Amos Lehman Way
Whitchurch-Stouffville, Ontario
Welcome to 74 Amos Lehman Way a beautifully upgraded semi-detached gem nestled in one of Stouffville's most sought-after, family-friendly neighborhoods. This move-in-ready home has seen $$$ spent on premium upgrades, offering unmatched value and peace of mind for todays discerning buyer. Step inside to an inviting, open-concept layout filled with natural light and elevated by elegant hardwood floors that flow seamlessly through the main living spaces. The heart of the home is a modern, entertainers dream kitchen, featuring a sleek tiled backsplash, a generous center island, and ample cabinetry perfect for everything from casual weeknight dinners to lively weekend gatherings. Upstairs, the expansive primary suite provides a serene escape with a luxurious 4-piece ensuite and a spacious walk-in closet, while two additional bedrooms offer versatility for family, guests, or a home office. ***This home is packed with high-efficiency upgrades, including newer roof shingles (2023), high-efficiency furnace (2023), Central AC (2023), owned water softener (2023), triple-pane windows (2023), modern front door (2023), zebra blinds (2023), attic and basement insulation (2023), and newer washer, dryer, and dishwasher (all installed in 2023)***.Enjoy the convenience of direct garage access and a double driveway with no sidewalk interruptions. Perfectly located just steps from the Stouffville Leisure Centre, scenic trails, lush parks, and minutes from top-rated schools, vibrant shops, and the GO Train station this home offers the ideal balance of small-town charm and urban accessibility. With every detail thoughtfully updated, 74 Amos Lehman Way is more than just a home its a lifestyle upgrade. Don't miss this rare opportunity to make it yours. (id:50886)
Right At Home Realty
214 Matawin Lane
Richmond Hill, Ontario
Beautifully maintained Legacy Hill townhouse in a vibrant Richmond Hill community. Boasting around 1,460sqft of open-concept living space,this home offers bright, modern kitchen with stainless appliances. A quiet cul-de-sac location, convenient accessto top-rated schools, parks, transit, and shopping make this ideal for families or professionals seeking comfort and convenience. (id:50886)
Condowong Real Estate Inc.
2144a Queen Street E
Toronto, Ontario
Turn-Key Nail Bar for Sale in the Heart of The Beaches Prime Queen St. E Location! An incredible opportunity to own a well-established, beautifully designed nail salon in one of Torontos most desirable neighbourhoods The Beaches! Nestled right on Queen Street East with high foot traffic and surrounded by high-income demographics, this elegant, modern nail bar is fully equipped and ready for you to walk in and take over.The salon features 5 pedicure stations, 4 manicure stations, and a private waxing room with 2 tables. With a strong client base and great local reputation, this is a rare chance to build on a solid foundation and unlock its full potential. Whether you're expanding or starting fresh, this is your chance to own a thriving business in one of the best pockets of the city. Truly turn-key step in and start from day one. (id:50886)
Skybound Realty
1660 Midland Avenue
Toronto, Ontario
Good exposure to high traffic Midland Ave, LRT, bus stop, highway, plenty parking. one washroom kitchenettes, one office, one storage room. (id:50886)
Homelife Broadway Realty Inc.
909a Danforth Avenue
Toronto, Ontario
Imagine yourself living in this bright and modern 2-bedroom apartment, right in the heart of the action on Danforth! You'll be just steps from Donlands, in the vibrant Riverdale Community a truly cool place to be. We've just finished a full renovation, so this 2-bedroom, 1-bathroom apartment feels absolutely brand new, with fresh paint, stunning new flooring, and sleek, modern appliances throughout. City living doesn't get much more convenient than this, with amazing shops, delicious restaurants, and easy transit all just moments away. Plus, you get your very own parking spot included a real bonus in this area! This is a fantastic opportunity you won't want to miss. Laundry is less than 5 minutes walk, or offers pick-up and delivery. (id:50886)
Century 21 Millennium Inc.
Basement - 114 Point Hope Place
Whitby, Ontario
Recently Renovated 2 Bed, 2 Bath Walk-Up Basement in Prime Whitby! This legal walk-up basement features a private entrance, 2 spacious bedrooms, 2 full bathrooms, 2 parking spots, and in-suite laundry making it ideal and convenient for a single-family or working professionals. Internet and hot water tank rental are included in the rent, and the tenant pays only 35% of the household utilities (Heat, Hydro & Water).Located in a quiet, safe neighborhood, just 2.3 km from Whitby GO Station, with a bus stop only 100m away offering direct service to Pickering, Ajax, Whitby GO, and Oshawa Centre. Enjoy easy access to top-rated schools, Lynde Shores Conservation Area with scenic trails and birdwatching, and two beautiful beaches, all within walking distance. Book your visit today and step into your next home! (id:50886)
Homelife/miracle Realty Ltd

