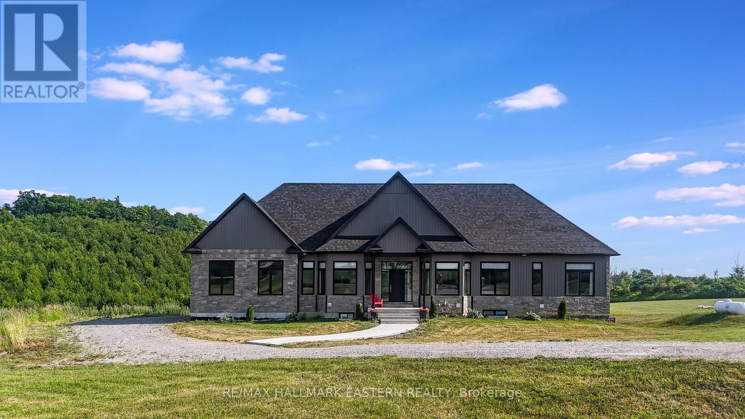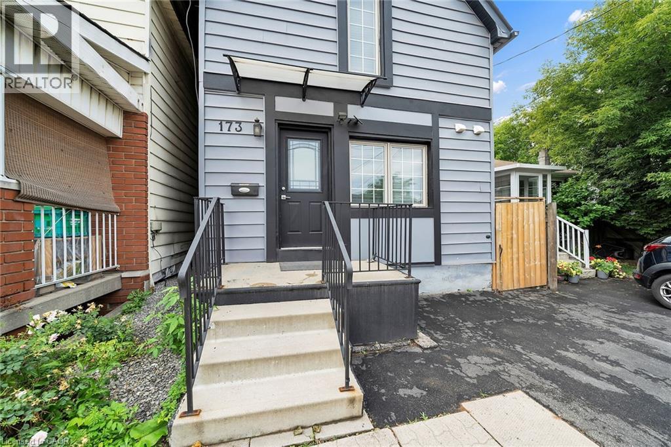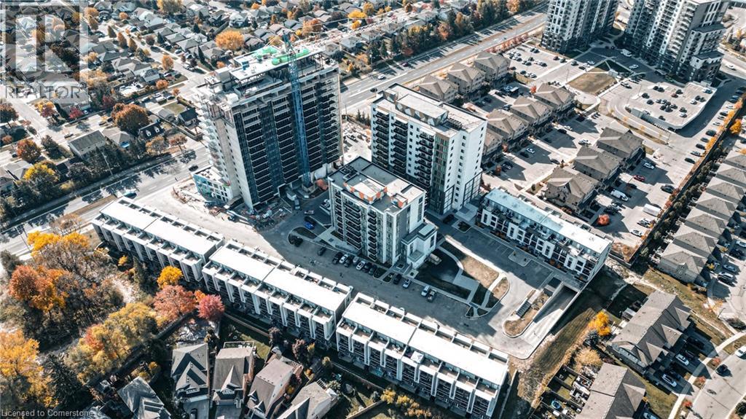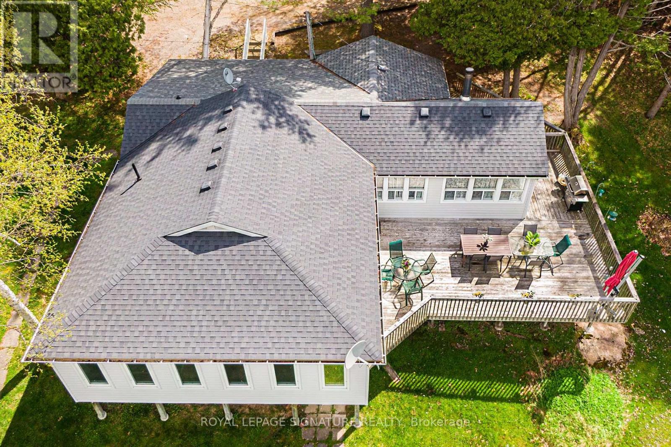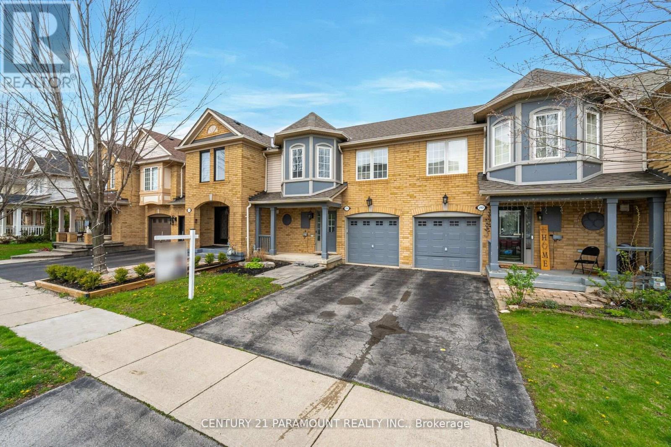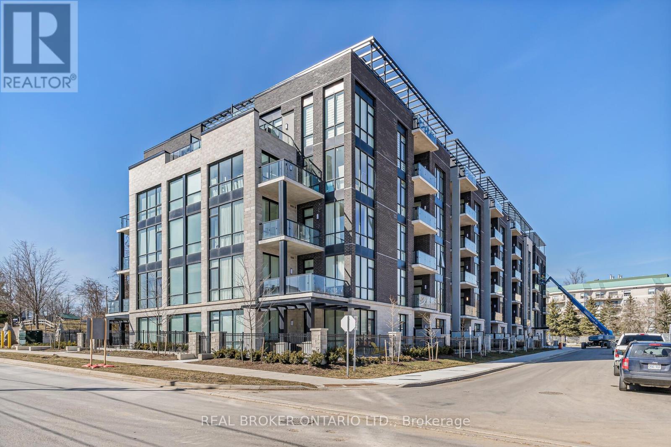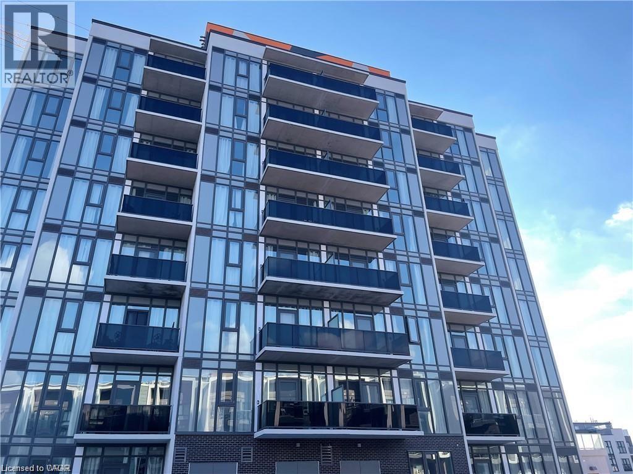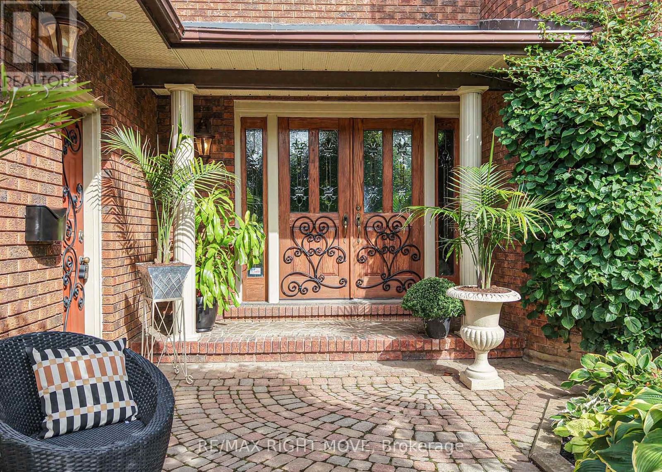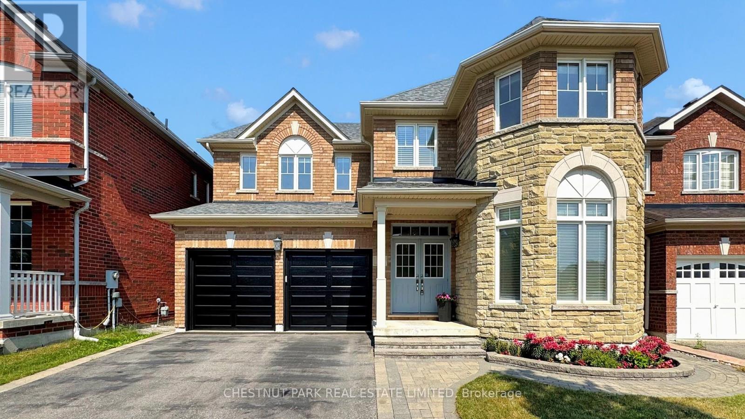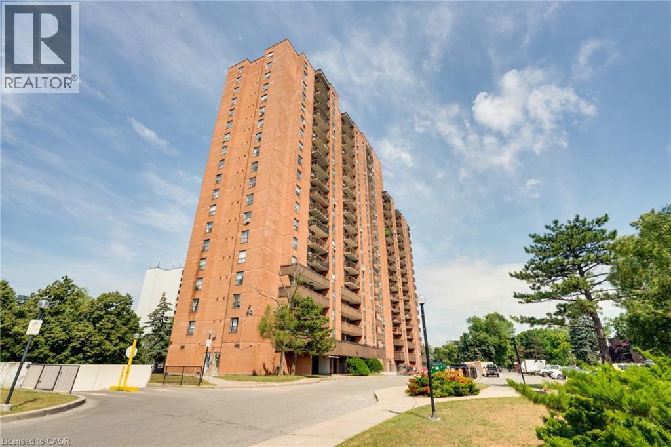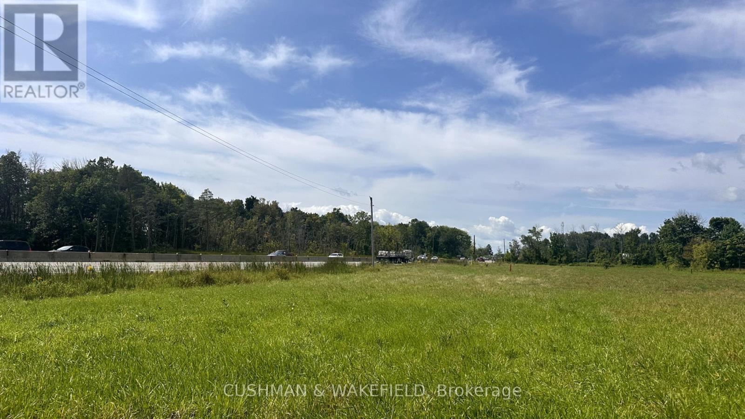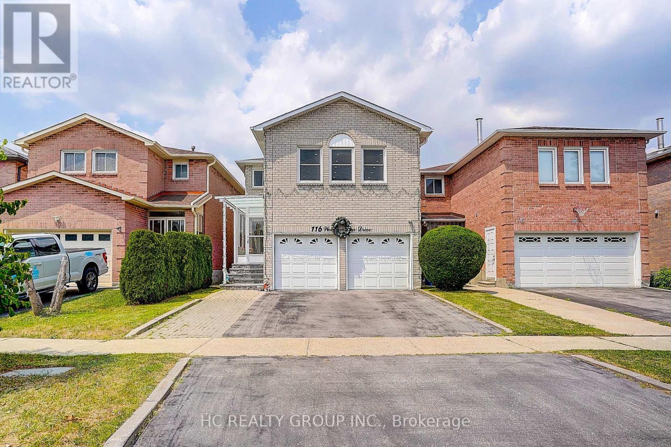632 Concession 9 W
Trent Hills, Ontario
IMPROVED PRICE!! -Welcome Home to This Stunning 5 Years New Property nestled in Northumberland County, Near Rice Lake on nearly 2 Acres. This executive bungalow Is Custom Built With 10 Foot Ceilings Throughout and Offers the Perfect Blend of Country Living in A Great Locale Along With Luxury and Comfort. Privacy and Beauty Abound at Your Future Backyard Oasis. The Main Floors Features A Formal Dining Room Off Of The Chefs Kitchen Open to The Great Room, Which Boasts a Walk-Out To The Balcony Where There are More Of Those Great Views and Tranquility. 2000 Square Feet Just on the Main Level Means 3 Generously sized Bedrooms- the Primary Bedroom with a Dazzling Ensuite Complete With A Soaker Tub and Its Own Walk-Out To Wondrous South-Western Views. The Other Two Generous Bedrooms Are Accommodated With A Divine Jack and Jill Ensuite. Even The Office Is Flooded in Natural Light, Making For a Wonderful Home Workspace. Access To the 3-Bay Garage From The Main Level Brings Extra Convenience to This Lavish Retreat. Venture to The Lower Level (another 2000 Sq Feet of Space) to Find Huge Potential for Your Own Personal Touches Which Could Include a Large Separate Accessory Apartment (if so desired) With A Roughed-In Bathroom and The Beginnings of A Kitchen With The Stove Venting in Place, Complete With Its Own Separate Entrance, High Ceilings and Plenty of Natural Light, It Has The Feeling Of Main Level As Most of it is Above Grade. The Lower Level is A True Beauty and Features Two Additional Bedrooms Providing Ample Space for Guests Or a Larger Household! Your Future New Entertainment Room/Rec Room Awaits Your Ingenuity and The Possibilities are Endless. Don't Miss Your Chance to Own This Exquisite and Unique Bungalow Property Minutes From Rice Lake, 30 Minutes to Cobourg and The 401 For Commuters. (id:50886)
RE/MAX Hallmark Eastern Realty
173 Harmony Avenue
Hamilton, Ontario
GREAT 2 STOREY GEM, CLOSE TO CENTRE MALL. RECENTLY RENOVATED THROUGHOUT. TWO SEPARATE UNITS, CLOSE TO Q.E.W., SHOPPING AND SCHOOLS. SHOP AND COMPARE. (id:50886)
Sutton Group Innovative Realty Inc.
1442 Highland Road Unit# 301
Kitchener, Ontario
Two bedroom, Viva model . NUVO is the much anticipated final phase of Avalon. Kitchener’s most coveted residential community. Creating a bold architectural statement against the skyline, NUVO is destined to complement the neighborhood and add the exceptional to everyday living, in so many ways. Community amenities: Four-seasons rooftop heated pool, Rooftop terrace and lounge, Food Hall, Arcade, Theatre room Children’s playroom, Smart building system equipped with 1Valet resident app for digital access to intercom and amenity booking Secure parcel delivery lockers connected to mobile phone, Facial recognition security system, High fiber optic cables for optimal internet connection, Dog wash station, Fitness studio, Meeting room, Locker storage, Secure indoor bike racks, Underground ground parking, Pet-friendly (max 12 kg). 215 units to choose from, studio, 1 bed, 2 bed and 3 bed. Heat and water included. (id:50886)
RE/MAX Twin City Realty Inc.
1270 Wessell Road
Minden Hills, Ontario
SANDY WATERFRONT BEACH, DOCK, BUNKIE AND MORE on the shores of East Moore Lake! This waterfront cottage is nestled on a generous 0.75-acre lot with over 150 feet of pristine shoreline on East Moore Lake, this property boasts spectacular southwest-facing views, ensuring stunning sunsets year-round. The private boat dock provides direct access to East Moore Lake, which seamlessly connects to Moore Lake and the Gull River waterways, offering endless opportunities for boating and water activities. Sun-filled, four-season cottage features a bright, open-concept layout adorned with laminate flooring throughout. The large eat-in kitchen flows effortlessly into the living and family rooms, creating an inviting space for entertaining. Step out from the living room onto an oversized entertainer's deck, perfect for hosting gatherings or enjoying tranquil lake views. The home includes four well-appointed bedrooms and 2.5 bathrooms, providing ample space for family and guests. +inspection report available. (id:50886)
Royal LePage Signature Realty
2159 Baronwood Drive
Oakville, Ontario
Move-in ready 3-bedroom townhouse with no maintenance fees, featuring a brand-new kitchen (2025) and finished basement (2025) with 1 room, full washroom, and wet bar (with building permit). Newer furnace (2022), owned hot water tank, and stainless steel appliances. Separate family and dining rooms, plus a private backyard perfect for entertaining. Located near top-rated schools, shopping, highways, trails, and Oakville Trafalgar Hospital, this is a must-see property! (id:50886)
Century 21 Paramount Realty Inc.
209 - 42 Mill Street
Halton Hills, Ontario
Luxurious Corner Unit Condo in Downtown Georgetown. Welcome to your dream home! This brand new corner unit condo is located in a prestigious boutique building right in the heart of downtown Georgetown with 1373 interior sq ft. Enjoy the ultimate convenience with the GO station, vibrant shops, delightful restaurants, the farmers market, and the library all just a short stroll away. Step inside this open-concept haven, featuring a spacious layout with three elegant washrooms. The dining room seamlessly flows into the living area, which is bathed in natural light and opens up to a generous 190 sq ft balcony perfect for relaxing or entertaining. The gourmet kitchen is a chef's delight, showcasing modern finishes, stunning hardwood floors, pot lights, quartz countertops, a stylish backsplash, and stainless steel appliances. For your guests, there is a convenient powder room, ensuring privacy and comfort. Retreat to the expansive primary bedroom, which boasts a luxurious ensuite with double vanity and a large shower, along with a walk-in closet that provides ample storage. The second bedroom is equally spacious and features its own 4-piece ensuite, perfect for family or guests. Plus, enjoy the added convenience of an ensuite laundry.This condo offers excellent amenities, including a beautiful party room, a fully-equipped gym, and outdoor lounging areas complete with barbecue facilities and fire tables for those cozy evenings. For pet lovers, the building includes a dedicated pet spa, making it a perfect home for you and your furry friends.Experience the perfect blend of luxury, convenience, and comfort in this exquisite downtown condo. * Some photos have been virtually staged. (id:50886)
Real Broker Ontario Ltd.
1438 Highland Road W Unit# 408
Kitchener, Ontario
Live in unparalleled comfort and style in this sleek one-bedroom + den suite, featuring premium finishes and a sophisticated design that sets it apart from the rest. This stunning, smartly-designed property offers an elevated living experience with a wide range of modern amenities. Step outside to enjoy a spacious outdoor terrace with cabanas and a bar, or take in the breathtaking views from your private balcony. With a smart building system offering mobile phone access for intercom communication and amenity booking, as well as secure parcel delivery lockers and enhanced security features like facial recognition, convenience and peace of mind are always within reach. This pet-friendly residence is equipped with a range of top-tier amenities, including a fitness studio, meeting room, secure indoor bike racks, and a rooftop pool for ultimate relaxation. High-speed internet is a breeze, thanks to high fibre optic cable, and parking is made easier with plate-recognition underground entry. (id:50886)
RE/MAX Twin City Realty Inc.
759 Broadview Avenue
Orillia, Ontario
Welcome to this rare exceptional waterfront residence on Couchiching Point. On a quiet cul-de-sac with 40 years of cherished ownership along one of the areas most prestigious streets in Sunshine City Orillia. With easterly views overlooking beautiful Lake Couchiching and access to the renowned Trent-Severn Waterway, this home offers the best of lakeside living. With seamless connections to both Lake Couchiching and Lake Simcoe, this property is a boaters dream. The exterior is equally impressive, featuring stunning meticulously manicured gardens, a inter locked driveway and walkway, and an inviting front entrance that sets the tone for the elegance within. A newly finished patio right at the waters edge perfect for entertaining or relaxing. Enjoy your morning coffee or evening wine in the screened-in sunroom or the hot tub attached to the newly appointed adjoining deck while taking in the sunrise and tranquil lake views. Inside this family-oriented home offers 4+ bedrooms and features a bright eat-in kitchen where family meals come with unobstructed lake views while watching boats glide across the lake and a finished basement with guest suite or den, this home is designed for family gatherings. . The residence blends luxury finishes with warmth and comfort, making it ideal for both family life and entertaining. This is more than just a home its a lifestyle. The lifestyle extends beyond the home with easy access to the Lightfoot Trail for walking or biking, family-oriented surroundings, and endless opportunities for waterfront enjoyment. Whether entertaining, relaxing, or exploring the waterways, this home is designed to impress. Perfect for families seeking a balance of relaxation and recreation, or for those desiring a luxury waterfront retreat with endless potential. (id:50886)
RE/MAX Right Move
32 Arbour Drive
Markham, Ontario
Welcome to The Emperor, a stunning 3,200 sq. ft. single-family home by Madison Homes. It is a spacious and modern residence, situated on a quiet, family-friendly street in Greensborough, Markham. It features a bright, open-concept main floor with 9-foot ceilings and pot lights throughout, a large kitchen with quartz countertops, and stainless steel appliances. The kitchen features a custom island layout designed to enhance functionality and complement the open-concept living space. It effortlessly opens into a spacious family room, perfect for both entertaining guests and everyday comfort. Custom-built benches on both sides of the fireplace create an inviting nook, ideal for cozy reading moments. Additionally, a main-floor office is perfect for work-from-home setups. Upstairs, you'll find four generously sized bedrooms, highlighted by a primary suite with dual walk-in closets and a spa-inspired 5-piece ensuite featuring a generously proportioned frameless glass shower. The ensuite bathroom layout has been redesigned in collaboration with the builder to ensure optimal functionality. Recent 2025 upgrades include new garage doors, 2nd-floor flooring, a custom fireplace mantel, and built-in cabinetry. Additional features include newer roof shingles(2019), a double detached garage, central air conditioning, central vacuum, an HRV (Heat Recovery Ventilation) system, and a high-efficiency tankless hot water system. The beautifully landscaped yard boasts an interlock stone patio, integrated lighting, a retractable umbrella canopy, a drip irrigation system for flower beds, and a shed. The school catchment includes highly regarded schools such as Bur Oak Secondary and Sam Chapman French Immersion. Conveniently located close to parks, Mount Joy GO Station, shopping, dining, and all amenities, this home offers the perfect blend of style, and practicality. Move in with confidence and enjoy a meticulously maintained residence with numerous upgrades designed for modern living. (id:50886)
Chestnut Park Real Estate Limited
90 Ling Road Unit# 1410
Scarborough, Ontario
Discover urban living at its finest in this vibrant Toronto East address! Located at 90 Ling Road, this property offers a fantastic opportunity to own a desirable residence in a convenient and accessible location. Enjoy easy access to local amenities, parks, schools, and public transportation. Don't miss out on this incredible chance to make 90 Ling Road your new home! (id:50886)
Exp Realty
136 Line 10 N
Oro-Medonte, Ontario
HWY 11 Commercial Land! C2 - 500 FT of HWY 11 Frontage** * Easy access to both North and South bound ramps to HWY 11. * Exposure - 30,000 - 50,000 vehicles passing daily. Discover an exceptional opportunity to acquire a prime parcel of land strategically located at the northwest corner of HWY 11 and Line 10 North, just north of the picturesque Lake Simcoe. This expansive parcel offers excellent visibility and accessibility, making it ideal for a variety of commercial or development ventures. Surrounded by vacant land to the north and west, this property provides a blank canvas for your vision. **EXTRAS** High traffic exposure on Highway 11 - Convenient access to major transportation routes - Surrounded by a mix of commercial and retail establishments - Potential for various development opportunities - Close proximity to recreational. (id:50886)
Cushman & Wakefield
Royal LePage Signature Realty
116 Westhampton Drive
Vaughan, Ontario
Priced To Sell! Location, Location, Location! Welcome to this stunning and spacious detached home located in the heart of the highly desirable Brownridge community in Vaughan. Recently renovated from top to bottom with over $250,000 in high-end upgrades, this meticulously updated home offers the perfect blend of luxury, space, and modern convenience for todays discerning buyer. Ideally situated just steps away from Promenade Mall, public transit, parks, top-rated schools, and local amenities. This home is truly at the center of it all. Boasting approximately 3,200 square feet of thoughtfully designed living space, it features three generously sized bedrooms, including two with private ensuite bathrooms, and a total of four and a half bathrooms throughout. The main floor welcomes you with an open-concept layout that seamlessly connects the elegant living and dining areas, making it ideal for entertaining. At the heart of the home is a beautifully renovated gourmet kitchen, complete with granite countertops, a breakfast bar, and a spacious eat-in area that walks out to an oversized deck perfect for summer barbecues and family gatherings. Upstairs, you'll find a warm and inviting family room centered around a cozy wood-burning fireplace, offering the perfect space to relax and unwind. The fully finished basement provides additional living and entertaining space and includes a separate entrance from the garage, offering incredible potential for extended family or rental income. This move-in ready home is located in one of Vaughans most established and family-friendly neighborhoods. Combining modern upgrades, generous living space, and a prime location, this is a rare opportunity to own a truly exceptional property in Brownridge. Don't miss your chance to call this remarkable home your own. (id:50886)
Hc Realty Group Inc.

