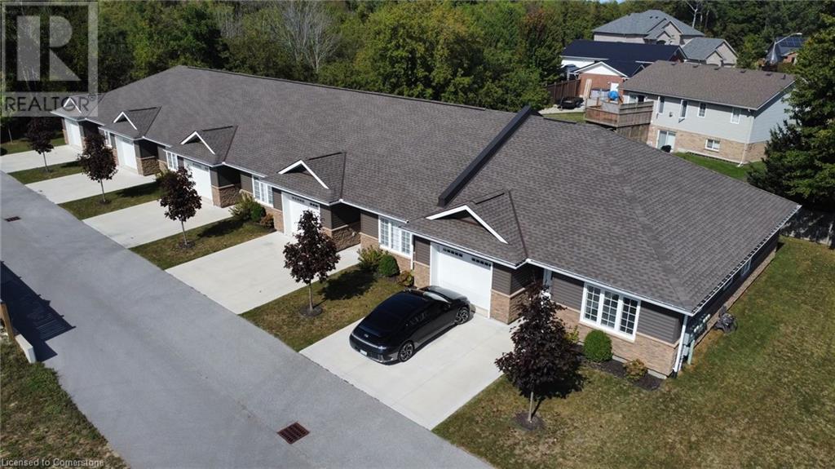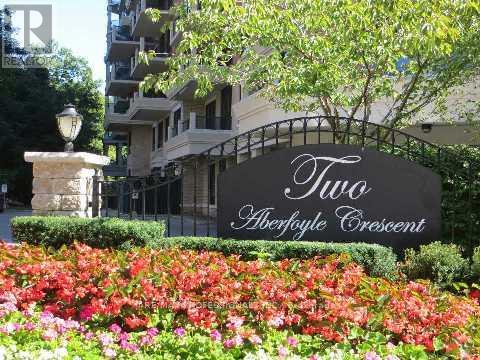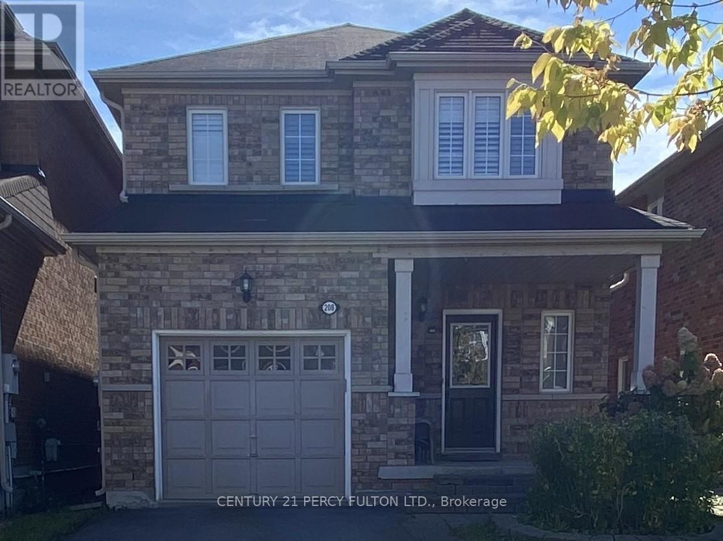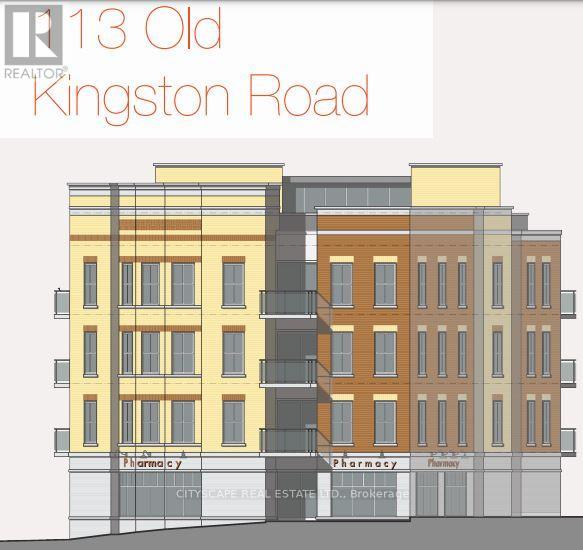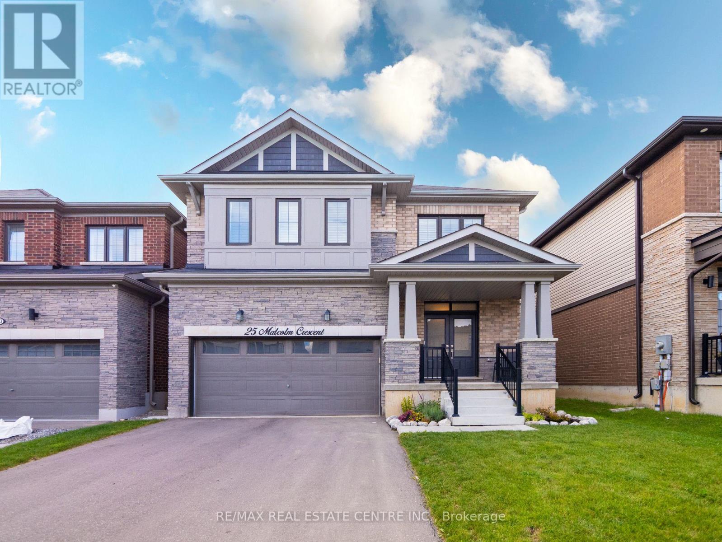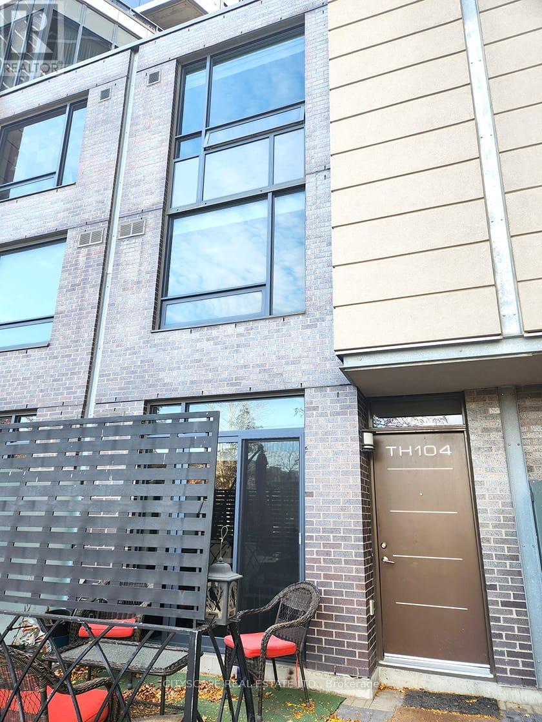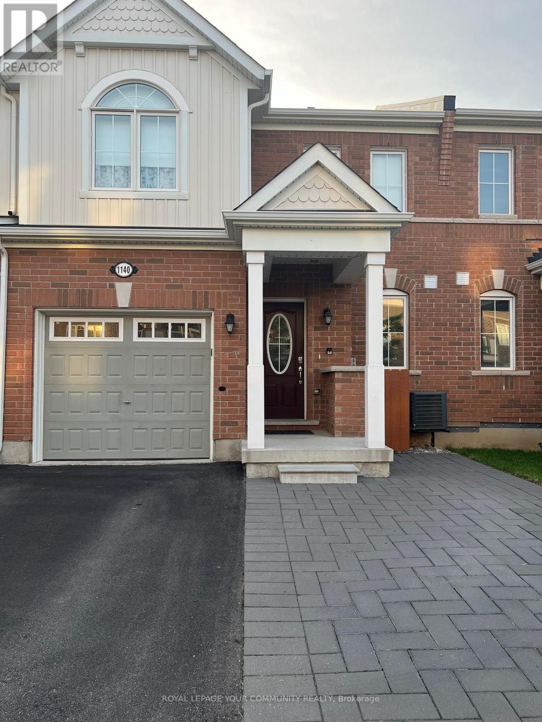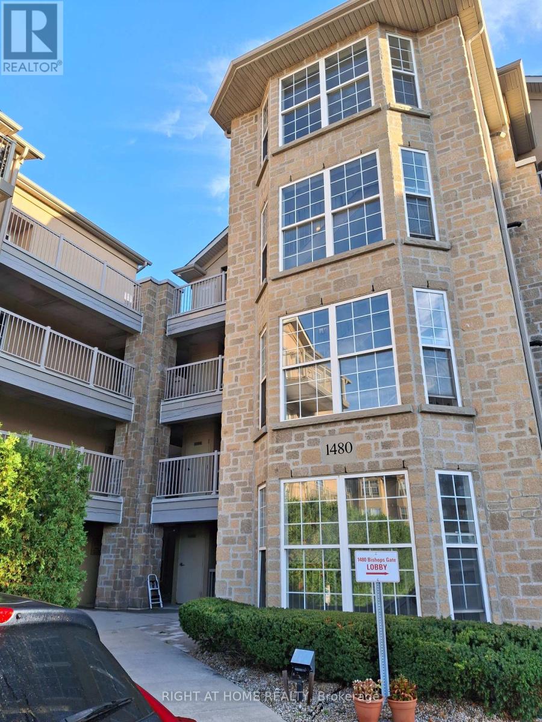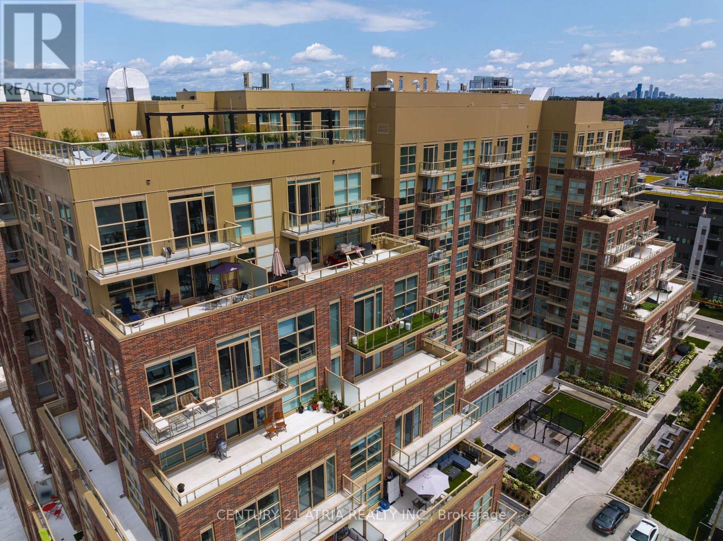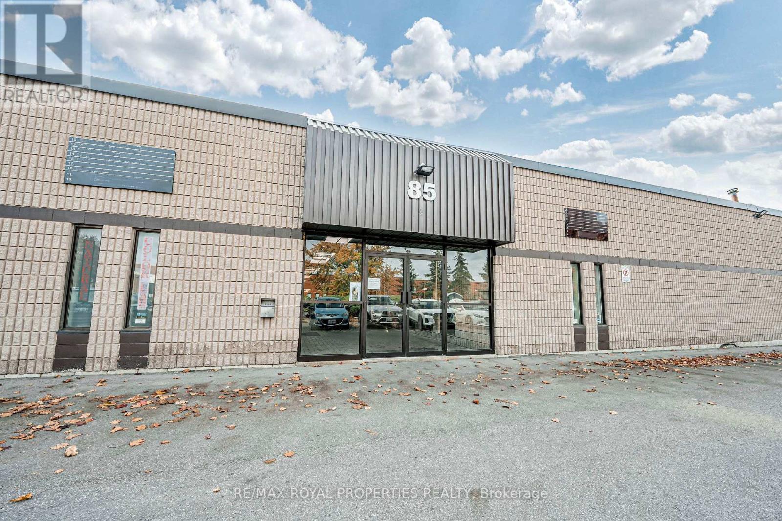354 Fraser Drive
Kincardine, Ontario
Investment Opportunity in Kincardine! This 5-unit multi-residential property offers a prime location close to downtown Kincardine, making it an ideal investment. Four of the five units come fully furnished and feature 2 bedrooms, 1 bathroom, in-unit laundry, a private deck, and an attached garage. The property also boasts a concrete driveway and well-maintained grounds. Whether you're looking to expand your portfolio or capitalize on the rental market, this property provides excellent potential for consistent rental income in a sought-after area. (id:50886)
One Percent Realty Ltd.
560 Alexander Street
Brussels, Ontario
ALL THE BIG STUFF IS DONE! Professional spray foam insulation, new furnace, new air conditioning, new electrical wiring and panel, new windows, and new steel roof, all in the past 4 years! Enjoy the rustic cottagey charm of this cozy two-bedroom home or finish off the interior to suit your style. Great starter home or rental property. (id:50886)
Kempston & Werth Realty Ltd.
17 Lacorra Way
Brampton, Ontario
Enjoy Prestigious Adult Living at its Finest in this gated community of Rosedale Village. Lovely Adelaide model. 9-hole private golf course, club house, indoor pool, tennis courts, meticulously maintained grounds, fabulous rec centre & so much more. This beautiful sun filled condo townhouse Bungalow boasts a Gourmet eat-in kitchen overlooking the backyard. Featuring an eat-in area with a garden door leading to the large back porch with patio area for summer entertaining. Kitchen boasts stainless steel appliances, dark cabinetry and a ceramic floor & backsplash. The inviting Great room has easy access to the kitchen & dining room. It has 2 sun filled windows overlooking the backyard & lush broadloom flooring. Dark gleaming hardwood flooring is in the hallway & dining area that overlooks the front yard and features a bright picture window and a half wall to the foyer making for an even more open concept feel. Primary bedroom overlooks the backyard & boasts a walk-in closet, picture window & a 3pce ensuite bath with a walk-in shower and ceramics. The generous sized second bedroom is located at the front of the house. The main full 4pce bath is conveniently located to the bedrooms and there is a linen closet and coat closet nearby. Garage access into the house from the sunken laundry room. Large privacy hedge in backyard, interlocking driveway, oversized front porch for relaxing after a long day, lovely front door with glass insert & many more features to enjoy. Don't miss out on this beautiful home in a secure community enjoy all that Rosedale Village has to offer! RENTAL ITEMS: Hot water tank (id:50886)
RE/MAX Realty Services Inc M
569 Howard Street
Oshawa, Ontario
Introducing a bright and spacious brick bungalow legal duplex on a quiet street, perfect for those seeking a versatile property. This legal-duplex home features a 3 bedroom, 1 bath layout on the upper level and a 1 bedroom, 1 bath configuration downstairs, making it an ideal mortgage helper or investment opportunity. The main floor boasts a beautifully updated kitchen, with laundry facilities available on both levels and above-ground windows on the lower level that fill the space with natural light. The property includes a detached garage and a separate side entrance, ensuring privacy and ease of access. With a generous lot size and ample driveway parking, this home is just one minute from Highway 401. Truly a must-see! (id:50886)
Chestnut Park Realty Southwestern Ontario Limited
Chestnut Park Realty Southwestern Ontario Ltd.
569 Howard Street
Oshawa, Ontario
Introducing a bright and spacious brick bungalow legal duplex on a quiet street, perfect for those seeking a versatile property. This legal-duplex home features a 3 bedroom, 1 bath layout on the upper level and a 1 bedroom, 1 bath configuration downstairs, making it an ideal mortgage helper or investment opportunity. The main floor boasts a beautifully updated kitchen, with laundry facilities available on both levels and above-ground windows on the lower level that fill the space with natural light. The property includes a detached garage and a separate side entrance, ensuring privacy and ease of access. With a generous lot size and ample driveway parking, this home is just one minute from Highway 401. Truly a must-see! (id:50886)
Chestnut Park Realty Southwestern Ontario Limited
Chestnut Park Realty Southwestern Ontario Ltd.
409 Scarsdale Crescent
Oakville, Ontario
Right out of a home designer magazine! Fully renov detach on quiet street lrg pie shaped lot in Oakville's highly desirable Bronte West. Red brick w/ Newly installed Iron Ore siding, bold black aluminum, front door, & windows set the tone. Inside the home has been transformed w/ attention to detail, O/C main flr spacious LR DR & chef's kitchen w/ all the bells & whistles. XL Living rm bay window & Lrg Dr/Kitch windows fill space w/sunlight. Sliding door w/o to entertainers deck & pool size yard. Consistent flrs lead to reno 2nd level. Spa like bathrm 2 person glass shower, marble flrs, floating Dbl vanity, insulated/ sound proof. Mstr bdrm fits king sz bd w/ custom wall-wall closet, Bdmr 2 custom B/I closet. Updated staircase & runner to fin lower level w/ A/bground wndows, smooth ceilings, ptlights, new trim & mouldings. Separate entranc to backyard. Creative mud rm & storage custom cabinetry, pull out drawers, pantry, kids jacket areaw/ deck board & hooks. custom full bathrm 2 person glass shower, subway tile, creative storage cabinets, stacked laundry. Prepare to fall in love and everything is done for you just move in & enjoy everything Oakville has to offer. (id:50886)
Century 21 Millennium Inc Orangeville
99 Inverness Street N
Kincardine, Ontario
Progress continues to move forward on The Mira located in Kincardine's newly discovered lakeside development of Seashore. This 4 bedroom, 3 bathroom, 2 storey carefully crafted home by Beisel Contracting provides over 2400 square feet of luxurious living space. Ideally situated steps from the sandy beaches of Lake Huron, Kincardine Golf & Country Club, KIPP Trails to Inverhuron & downtown shopping, The Mira offers an ultra modern exterior with its Marble Gray coloured Brampton Brick Stone, Evening Blue coloured Hardie Cedarmill Lap Siding, Arctic White trim and a covered front portico producing the most incredible curb appeal. The interior offers a dream like kitchen/living/dining great room with custom Dungannon cabinets and luxury vinyl plank flooring that flows effortlessly to a large 29' X 10' rear covered loggia off the breakfast nook overlooking the backyard and giving you a glimpse of beautiful Lake Huron. The upper level boasts 4 bedrooms, ensuite, 4pc bathroom, laundry and a covered south facing balcony. Homes at Seashore are designed to be filled with light. Balconies beckon you out to the sun, and porches and porticos welcome visitors with wooden columns and impressive arched rooflines. When architecture reaches this inspired level of design in a master planned community like Seashore, the streetscapes will be matchless and memorable. Call to schedule your personal viewing today! (id:50886)
RE/MAX Land Exchange Ltd Brokerage (Kincardine)
44 Lark Street
Tillsonburg, Ontario
Welcome to your dream home! This less-than-one-year-old end-unit townhome is nestled in a vibrant and family-friendly community. With an array of modern amenities and luxurious features, this property is sure to impress. Less than one year old, offering the latest in modern design and construction. Balance of Tarion warranty. Situated in a family-friendly community, perfect for young families or those seeking a serene environment. Air Exchange System (HRV) allows you to enjoy fresh, filtered air throughout the home, promoting a healthier indoor environment. Stylish and durable vinyl plank flooring adds elegance to every room while standing up to everyday wear and tear. Energy-efficient LED lighting brightens up living spaces and adds a modern touch. Equipped with top-of-the-line stainless steel over-the-range microwave, fridge, gas stove and dishwasher, perfect for the aspiring chef. Enhance the kitchen's aesthetic appeal with a sleek and stylish tile backsplash. High-quality hard surface countertops offer both durability and visual appeal, ideal for meal preparation and entertaining. The undermount kitchen sink is convenient and easy to clean, adding a touch of sophistication to the kitchen. Easy-to-use lever-style hardware throughout the home adds convenience and accessibility. The gas Line for BBQ is perfect for the culinary enthusiast. The rear deck allows you to step outside and relax on your private rear deck, ideal for outdoor entertaining or enjoying a quiet moment. Convenient keyless entry system adds security and ease of access to your home. Enjoy the benefits of townhome living without the additional cost of monthly condo fees. Partially fenced. Peace of mind with the balance of new home warranty, ensuring quality craftsmanship and protection for your investment. Don't miss out on the opportunity to make this stunning townhome your own. (id:50886)
Century 21 Heritage House Ltd Brokerage
259 - 65 Attmar Drive
Brampton, Ontario
WELCOME TO THE prime location of Bram East built by Royal Pine Homes, model Heather 1 (B) A, approx. 560 Sq.Ft. beautiful sun filled corner unit. In a high demand area (bordering Brampton to Vaughan) with One underground parking parking and One cage locker included. Spectacular view with upgraded open concept layout. Large windows, modern kitchen with quartz countertops and backsplash. Great location: walking distance to bus stop. Easy access to Hwy's 7, 427, 407 and shopping. (id:50886)
Intercity Realty Inc.
131 - 85 Attmar Drive
Brampton, Ontario
WELCOME TO THE prime location of Bram East built by Royal Pine Homes, 1 bedroom end unit suite model Hazel 1A(B) approx. 510 Sq.Ft. beautiful sun filled corner unit. In a high demand area (bordering Brampton to Vaughan) with 2 car tandem underground parking and 1 cage locker included. Spectacular view with upgraded open concept layout. Large windows, modern kitchen with quartz countertops and backsplash. Great location: walking distance to bus stop. Easy access to Hwy's 7, 427, 407 and shopping. (id:50886)
Intercity Realty Inc.
95 Credit Road
Caledon, Ontario
Cottage in the city! Only 20 minutes drive to Brampton/Georgetown! Potential to build, secondary lot! Private oasis backing onto Credit River! Truly a unique home/property. Kitchen renovated in 2018, offers granite countertops and s/s appliances. Breathtaking family room/Great Room with 25 high vaulted ceilings, wood burning fireplace, 3 access doors to wrap around deck and separate room with hot tub. Dining room has built in buffet, 3 great size bedrooms on 2nd floor. Primary room with gas fireplace, walk-in closet, 5 pc ensuite and a balcony with beautiful views of large trees on the property. Finished basement with walk-out, offers 1 bedroom, 3pc bath and gas fireplace. **** EXTRAS **** Furnace & A/C 2018, hot water and water softener (as is) owned, garage door 2022 driveway paved 2023. Driveway fits 6 cars. Don't miss the opportunity to truly enjoy this unique home !! (id:50886)
RE/MAX Realty Services Inc.
101 - 2 Aberfoyle Crescent
Toronto, Ontario
Prime location, just a few steps to Islington subway, ""Kingsway"", fabulous selection of restaurants, shops & ""Freshii"" grocer around the corner. Freshly painted & refurbished! Abright & inviting 2-story unit with elegant modern finishes, hardwood floors, open concept Gourmet kitchen, stainless-steel appliances, quartz counters, warm wood cabinets, 2 walk/outs to spacious private terrace surrounded by mature treed perennial gardens. Well-managed building, amenities including 24 hour concierge, indoor pool, sauna, party & exercise rooms. (id:50886)
RE/MAX Professionals Inc.
393 Tiny Beaches Road S
Tiny, Ontario
On of a Kind! Access to Beautiful Beach across the street, Great for Summer Days and Walks on the Beach at Night. Professionally Designed Custom Built Home - 3,364 Total Square Foot. Open Concept Home with large seating area with Gas Fireplace, and Large Dining Room, Great for Entertaining with family and friends. Custom Designed Kitchen with Built-In Oven and Microwave, large Island with Gas Stove and Italian Granite Countertops. Open Concept Family Room and Game Room with Gas Fireplace, Walkout to large, Covered porch. Upper & Lower Covered Porches both 10 by 30 Ft, great for relaxing and watching sunsets. Large backyard Deck overlooks a beautiful and private treed lot, great for summer barbecues and backyard fires. **** EXTRAS **** Water View from Large 2nd Floor Porch with Ceiling Fans - 323 Sq Ft, Main Level Porch with Ceiling Fans - 323 Sq Ft, Backyard Deck - 365 Sq Ft (id:50886)
Century 21 Millennium Inc.
1401 - 1285 Dupont Street
Toronto, Ontario
Welcome to Galleria on The Park master-planned community. A brand-new two-bedroom, two-bathroom unit with a spacious south-facing balcony. With a new park and community center under construction. Close to shops, TTC, restaurants, and minutes away from the Bloor subway line, Loblaws, LCBO, Farmboy, and more. Budling amenities include an outdoor pool, gym, terrace, kids playroom, co-work space /lounge, games room and more. **** EXTRAS **** A locker and parking are included in the lease. Security and concierge services are included in building amenities. The tenant will pay utilities, personal content insurance, and a $200 key deposit. No smoking. No pets. (id:50886)
Slavens & Associates Real Estate Inc.
2106 - 88 Park Lawn Road
Toronto, Ontario
Stunning 2 Bedroom + Den, 2 Bath Condo At Prestigious South Beach Condos. This Luxurious Suite Offers 854 Sqft Of Living Space Plus A Terrace With Breathtaking Panoramic Views Of The Lake And Green Space. This Condo Offers 9-Foot Ceilings, Large Kitchen With Stainless Steel Appliances, Granite Countertops And A Centre Island. The Bright, Primary Bedroom Has A Large Walk-In Closet With Organizers, Floor To Ceiling Windows And A Spa-Like Ensuite Bathroom With Marble Countertop & Floor And A Shower With Rain Head. The Split Floor Plan Offers A 2nd Bedroom With A Large Double Closet, A 2nd Bathroom With A Tub And A Den/Office Nook. This Spectacular Building Offers Over 30,000 Sqft Of State Of The Art Recreational Facilities Fitness Centre, Indoor & Outdoor Pool, Basketball, Yoga, Spa, Theatre, Party Room Along With 24 Hr. Concierge. Minutes From Downtown, Highways, Lakefront, Not To Mention Steps Away From The Future Park Lawn GO Station. Simply Move In & Indulge In Luxury Living. **** EXTRAS **** 1 Locker And 1 Parking Included. Parking Located Near Elevator. (id:50886)
Sutton Group Quantum Realty Inc.
1803 - 75 Oneida Crescent
Richmond Hill, Ontario
Resort Style Luxury condo Besides Yonge St. Northwest Bright Corner unit 2 bed with 2 bath, Living Area All Come With Unblock City View.Spacious layout. Walk out balcony. 9 ft ceilings, open concept kitchen, stainless steel appliances, quarts counter tops, glass tile back splash.Steps To go train station, close to shopping mall, hwy's, movie theaters, restaurants, schools & viva transit and parks. Includes 1 parking & 1locker! **** EXTRAS **** Amenities includes: Rooftop Pool Deck, Fitness Center, Sauna. BBQ area, Games Room, Pet wash, 24/7 Concierge staff and more. (id:50886)
Living Realty Inc.
208 Penndutch Circle
Whitchurch-Stouffville, Ontario
Hurry, this property is a must see! Don't miss out on this amazing opportunity. This detached home features 3 bedrooms, 4 bathroom, bright kitchen and large open recreation room. Includes custom shutter window coverings through out . Walk out to a large stone patio backyard, perfect for entertaining. Located in a family-friendly neighbourhood, with proximity to amenities like schools, recreation facilities,shopping, parks and golf courses. **** EXTRAS **** Includes Fridge, Stove, BI Dishwasher, Washer, Dryer, California Window Coverings. (id:50886)
Century 21 Percy Fulton Ltd.
78a Kerfoot Crescent
Georgina, Ontario
Very Spacious & Bright 4 Bdrm, 2.5 Bathroom Family Home In A Great Area, Double Door Main Entrance, Hardwood Flooring & B/I Surround Sound System All Throughout. Open Concept Living Room W/ Gas Fireplace. Family Sized Kitchen Offers B/I Stainless Steel Appliances, Valance w/B/I Lights, Pot Lights & Granite Counters Open To Spacious Breakfast Area With Walk-Out To Large Deck. BBQ Hooked Up To Gas Line. Formal Dining Room W/Coffered Ceiling. In-Between Level Powder Room. Convenient Main Floor Laundry With B/I Cabinets, S/S Sink & Access To Oversized 2 Car Garage. Spacious Prime Bdrm Offers 4pc Ensuite w/Granite Counter & Walk-In Closet. 2nd, 3rd & 4th Bdrms Have Double Closet. Partially Finished W/O Basement Awaits Your Creative Touches. Modern Landscaping 2017. No Sidewalk! No Neighbours Behind! Conveniently Located Close To School, Church, Shopping & Beautiful Lake Simcoe! A Must See. **** EXTRAS **** Oversized 2 car garage; Roof - 2021; All appliances2015; A/C Unit 2015; BBQ hooked up to gasline. All toilets 2020; Concrete steps to backyard & Extended driveway - 2019. (id:50886)
RE/MAX Royal Properties Realty
531 - 7165 Yonge Street
Markham, Ontario
Spectacular Condo On Yonge: 1 Bed,545 Sqft W/ 35 Sqft Balcony, West View. Located at Toronto's most Iconic artery, World on Yonge, a master-planned community in Thornhill. Excellent retail stores, offices, a boutique hotel and world-class condominiums. Great amenities including indoor pool, gym, media room, billiard, party room, guest suites & library. Direct in-door access to the shopping mall/supermarket/medical offices/cafes & more. Steps to TTC & Viva Go & Subway. **** EXTRAS **** Freshly painted. (id:50886)
Ipro Realty Ltd.
144 - 331 Broward Way
Innisfil, Ontario
With this ***fully furnished*** unit you will overlook the Marina and enjoy the south facing exposure. One Of Only 8 Units in the resort with This View, Exposure & Abundance of Natural Sunlight. Being a Homeowner has its benefits! Friday Harbour's exceptional waterside community provides a one-of-a-kind experience. Just bring your luggage and food and enjoy! This fully furnished unit has a spacious Bedroom with a Walk-In Closet, Open Concept Kitchen with sit down Island Living Grand Room, in suite laundry and more. **** EXTRAS **** From your great room, walk Out to your Oversized 450 sq ft patio with your own bbq and overlook the Boardwalk, Marina, Lake Club, Event Pier, Custom Built Islands and More. (id:50886)
Marquis Real Estate Corporation
908 - 20 Dean Park Road
Toronto, Ontario
>Probate Granted 3% < to Selling Brkr: 1,140 sq' with 2 Bdrs + 2 Full Baths. Clear sunrise view from huge bay window and private balcony. Perfect location for city/country activities including Toronto Zoo, Rouge River Prov Park for hiking & outdoor/nature interests. T.T.C. and 401 at door, with easy access to 'GO' & 407. All amenities and shopping facilities, big box stores etc are close by. Scarborough campus of U.of T. is also very handy. The exceptional amount of room will definitely appeal to 'Down-sizers' who need it, and 'First-Timers' who would like the room to grow. This 'Adult Lifestyle' complex is financially solid, has a big reserve fund & has never had a ""Special Assessment'. Very low taxes & realistic condo fees plus 24/7 manned Security make ""Scarborough's Best kept Secret"" very desirable. The suite has been professionally 'deep' cleaned and is in 'move-in' condition. [Just call me to view it]. **** EXTRAS **** Fridge * Stove * Dishwasher * Washer * Dryer * Electric light fixtures * Window Coverings. (id:50886)
RE/MAX Hallmark First Group Realty Ltd.
113 Old Kingston Road
Ajax, Ontario
Location Location Location : SPA approved Project (Conditional). Excellent Opportunity for Investors to build 4 Storey building with 36 Residential and 4 Commercial Units with a GFA of 45,887 Sqft in sought after location in Ajax. The site is positioned extremely well. Minutes drive to Go Station, Hospital, Shopping and Entertainment. (id:50886)
Cityscape Real Estate Ltd.
717 - 608 Richmond Street
Toronto, Ontario
Welcome to The Harlowe, where contemporary style meets urban living in the heart of downtown Toronto. This stunning condo offers over 880 sq. ft.of bright, open space with 9ft concrete ceilings and floor-to-ceiling windows. Featuring 2 spacious bedrooms and 2 sleek, full bathrooms, this unit provides both comfort and functionality. The modern kitchen, complete with a gas stove, is perfect for entertaining, while the large walkout balcony with a gas BBQ hookup extends your living space outdoors. A storage locker is included for added convenience. Enjoy a prime location within walking distance to King W Fashion District, Queen W and Trinity Bellwoods Park. Plus, with easy access to the downtown core and financial districts via TTC streetcar, your commute has never been simpler. Experience the best of city living at The Harlowe! **** EXTRAS **** Heat pump rental paid by tenant. Gas Line on Balcony For Bbq. One storage locker comes with the unit. Tenant to pay hydro and gas utilities plus obtain tenant's insurance. (id:50886)
Property.ca Inc.
625 - 115 Blue Jays Way
Toronto, Ontario
Heart of Toronto Ideal 1-Bedroom Layout! Experience urban living at its finest in this well-designed 1-bedroom residence. The open-concept living space seamlessly combines thel iving, dining, and kitchen areas, featuring high ceilings that enhance the sense of openness. Equipped with built-in appliances and finished with laminate flooring throughout, this unit offers both style and functionality. Conveniently located near a vibrant array of shops and restaurants, this property is just steps away from the Financial District and the Fashion District. This home is move-in ready don't miss the opportunity to make it your own! **** EXTRAS **** Integrated Fridge, Dishwasher, Cooktop, Oven, Microwave, Exhaust Hood, Washer & Dryer, All Elfs, All Blinds (id:50886)
RE/MAX Realtron Yc Realty
188 Mutual Street
Toronto, Ontario
Located Just Behind The Ryerson, Walking Distance To The University Of Toronto, Hospitals, Shopping, Financial District, T.T.C. Tenant pays for hydro. The unit recently paint. (id:50886)
Right At Home Realty
1006 - 705 King Street W
Toronto, Ontario
VACANT!! This Large Bachelor Condo (554 sqft) is waiting for you to come home!! Beautifully updated 4 pc Bathroom, Modern Kitchen with Stainless Steel Appliances, Lots of In-suite Storage, great living space with separate sleeping area and Resort Like Amenities and parking. Book your own private tour. **** EXTRAS **** Amenities include, Center Courtyard, Outdoor Pool, Common BBQ's, Kids Play Area, Indoor Pool, Hot Tub, His and Hers Change Rooms w/ Saunas, 2 Theater Rooms, 4 Squash Courts, 24 Security, Party Room, Games Room, Convenience Store and more! (id:50886)
Keller Williams Referred Urban Realty
203 - 8 Wellesley Street E
Toronto, Ontario
Welcome to 8 Wellesley Street East, a unique boutique condo in downtown Toronto with a blend of modern design and city convenience.The open-concept layout features engineered hardwood floors ('21), while 10.5'-foot coffered ceilings add a spacious feel with pot lights for added ambiance. The completely renovated kitchen ('21) boasts new cabinetry, a waterfall granite countertop with a breakfast bar, undermount sink, under cabinet lighting, ambient above cabinet lighting and 12""x24"" porcelain floors. The large primary bedroom provides ample space for your furnishings and the den boasts a murphy bed/desk system. Relax at the end of the day in the whirlpool bathtub. A rooftop garden with a barbeque area offers a serene escape from the city, perfect for relaxation or hosting friends. The building's prime location places you steps from UofT, TMU and all that Yorkville has to offer. The Wellesley subway station is at your doorstep, for the ultimate in convenience. Freshly painted and recently renovated, this unit is move-in ready. The boutique nature of the building fosters a sense of community, offering a personal touch with a concierge and exceptional security. **** EXTRAS **** Whirlpool bath, pot lights, coffered ceilings, stainless steel appliances. 1 parking space (owned). Exclusive use locker on the same floor as the unit. This is a pet friendly building and best of all - 100% walking score! (id:50886)
Keller Williams Real Estate Associates
1512 - 8 Eglinton Avenue E
Toronto, Ontario
Located In The Heart Of Yonge And Eglinton, E Condos Offers A Spacious 1-Bedroom + Den, 2-Bath Unit With A Clean, Open-Concept Design, 9-Foot Ceilings, And Built-In Appliances. The Den, Complete With A Sliding Door, Serves As A Flexible Second Bedroom. E Condos Also Features Top- Notch Amenities, Including An Indoor Pool, Gym, Yoga Studio, BBQ Area, And A Party Room. You'll Find Everything Steps Away From Grocery Stores, Entertainment Venues, Restaurants, Parks, And Essential Services. Perfect City Living At Its Finest! (id:50886)
RE/MAX Realtron Yc Realty
61 Pine River Crescent
Mulmur, Ontario
Welcome to your warm and inviting home nestled in the heart of a ski-in and ski-out community! Not only does this home offer direct access to the slopes of Mansfield Ski Hill, it also allows you the use of a pond, multi sports court & play field, providing year round recreational fun. Inside the home, you will appreciate entry into a large mudroom, perfect for all your gear, 4 good sized bedrooms, which allow for extra guests and a cozy great room where you can warm up around the fireplace. After a long day of activity, you will appreciate the hot tub and sauna, where afterwards you can enjoy your large back deck, which is great for entertaining. **** EXTRAS **** Roof New 2022. New Back Deck 2022. New Front Door Portico 2022. Heated & Insulated Garage w Inside Access. Garage Wired for Electric Vehicle. Ample Parking in Driveway. Hot Tub. Sauna. Propane Fireplace. (id:50886)
RE/MAX Hallmark Chay Realty
90 Robinhood Drive
Hamilton, Ontario
Welcome to this outstanding home in this quiet Pleasant Valley enclave. This beautiful home exudes fabulous updates and sought after features. Lovely formal dining room flows into the professionally designed kitchen w/ granite counters, detailed backsplash, and top-of-the-line appliances including the 6-burner Wolf gas range, family & prep size island, Beverage prep and bar station w/ wine fridge. The kitchen which overlooks the family room, enjoys a wall of expansive windows, bring nature inside. Custom built ins and gas fireplace then step outside to the fenced and private backyard paradise. BBQs and gatherings await with the Pergola, various patio and sitting areas enjoy the sounds of a water feature, professionally and thoughtfully landscaped to enjoy the colours and textures of the changing seasons. Back inside, Hardwood flooring flows through much of main and second level, enhancing the home's elegance. The spacious primary suite w/ 4-piece ensuite, wall of double closets and more! Lots of windows, many w/ custom shades, bring warm streams of natural light. Extra-large 2-car garage w/ access to both the main level or basement offering private entry to the mostly finished basement. Situated on gorgeous 108 x 64 w/ lovely curb appeal and a show stopping backyard setting, an entertainers dream, both inside and out. Nature lovers Conservation Trails close to the downtown Village, schools, McMaster & near the amenities you want. Seller willing to buyout boiler and c/air. **** EXTRAS **** Situated on gorgeous 108 x 64 w/ lovely curb appeal and a show stopping backyard setting, an entertainers dream, both inside and out. Seller willing to buy out c/air & boiler (id:50886)
Royal LePage State Realty
25 Malcolm Crescent
Haldimand, Ontario
Welcome to this elegant, brick-and-stone home in the heart of Haldimand. Offering 2,233 square feet of living space, this 2-storey residence features 4 spacious bedrooms and 2 full bathrooms on the second floor, along with a convenient powder room on the main floor. The main floor also boasts 9' ceilings, hardwood flooring, pot lights, and modern finishes throughout. The modern eat-in kitchen is a highlight, featuring quartz countertops and stainless steel appliances, perfect for family gatherings. The primary bedroom offers a serene escape with a walk-in closet and a 4-piece ensuite, including a soaker tub and separate shower. Enjoy the convenience of a hardwood staircase leading to the second floor, where you'll find 3 additional bedrooms and another full bathroom. Located just 15 minutes from Highway 403 and Hamilton Airport, this home combines modern comforts with easy access to major amenities. Don't miss out on making this dream home yours! (id:50886)
RE/MAX Real Estate Centre Inc.
104 - 5 Valhalla Inn Road
Toronto, Ontario
Modern, Elegant Townhouse W/Indoor Access to Outstanding Amenities in Prime South Etobicoke. Kitchen W/Granite Counters & CustomCabinets W/Ample Cupboard Space, Convenient Ground Floor Powder Room W/Stylish Vanity, Handy 2nd Floor Laundry, Master Bedroom with Wall-To-Wall Walk-In Closet & Semi-Ensuite W/Oversized Tub. ***Custom Closets*** in all Bedrooms & Den - Ideal for Office Room set-up. Close proximity to Shopping & Malls (Loblaws, Cloverdale,Sherway Gardens), Hwy 427/401, Parks, Great Schools. ***Freshly painted*** **** EXTRAS **** Tons of Amenities - 3 Gyms, 3 Party rooms (one with Pool/Billiard table), Theatre Room, Indoor Kids play area, Indoor pool & Sauna room, 4th Floor Open Terr with BBQ (id:50886)
Cityscape Real Estate Ltd.
1140 Duignan Crescent
Milton, Ontario
SHORT TERM 3-6 MONTHS LEASE, FULLY FURNISHED HOUSE!!! Stunning modern family home in a desirable neighbourhood. Welcome to this beautifully designed modern home, offering the perfect blend of style, comfort and functionality in a sought-after, family friendly neighbourhood. The main level boasts an open concept layout with high quality dark hardwood floors and custom wainscotting, creating an elegant and sophisticated ambiance. The inviting kitchen features sleek stainless steel appliances, granite countertops and a convenient breakfast bar, ideal for casual dining. The spacious dining area is perfect for family gatherings, with a walk-out to a stoned patio and a large, deep lot backyard - ideal space for outdoor entertainment and relaxation. Upstairs you'll find three generously sized bedrooms, each offering ample space and comfort. The primary bedroom is a serence retreat with a walk-in closet and a luxurious 4 piece ensuite bathroom. The finished basement provides a versatile great room for work, play or additional family enjoyment. Plus an extra parking pad beside the driveway offers added convenience. Fully furnished and move-in ready, this home is ready for you!!! **** EXTRAS **** Close to plazas, great schools, parks and rec centre. (id:50886)
Royal LePage Your Community Realty
237 - 395 Dundas Street W
Oakville, Ontario
***STUDENTS, WORK PERMITS, NEW COMERS WELCOME!!!*** Welcome Home To Distrikt Trailside 2, Offering Unmatched Convenience And Luxury In The Heart Of Oakville's Vibrant Dundas And Trafalgar Community. Luxury Condo Unit. Brand New, Never-Lived-In 1 Bedroom + Spacious Den & 2 Full Baths!!! 646 Sqft + 120 Sqft Terrace. Den Can Fit A Single Bed Plus A Desk. 10' Ceilings!!! Functional Layout With Modern, Contemporary Finishes Throughout Including Stylish Wide Plank Laminate Flooring. Kitchen With Quartz Counters, S/S Appliances and Stylish Backsplash. Open Concept Living And Dining With Walk-Out To East Facing Balcony Offering Plenty Of Natural Light. Bonus Den Provides Ample Space For A Home Office Or Guest Room. Primary Bedroom With 4 Piece Ensuite Bath And Large Closet. Full Size In-Suite Laundry. One Locker and One Underground Parking Space Included. Enjoy City Living Surrounded By Nature With Oakville's Endless Parks, Greenspace. Conveniently Located Near Highways 407 And 403, With Easy Access to Go Transit and Regional Bus. You'll Also Be Just a Short Stroll Away from Plenty of Shopping and Dining Options. Enjoy The Building's 24-Hour Concierge, Lounge and Games Room, Visitor Parking, Outdoor Terrace with Bbq and Sitting Areas. AI Integrated Living Means You Can Control This Condo With Your Smartphone. (id:50886)
RE/MAX Imperial Realty Inc.
272b Boon Avenue
Toronto, Ontario
Income-Generating Custom-Built Modern Detached House Under 10 Years Old! Boasting nearly 3,000 sq. ft. of living space, this stunning home features three bedrooms upstairs and a basement apartment with a separate entrance, generating $2,500 in monthly income. The second floor is illuminated by a skylight and pot lights throughout the house. Constructed with the highest quality workmanship, this residence includes numerous upgrades such as 9-foot ceilings, granite countertops, and hardwood floors throughout. Enjoy two separate laundries and a fabulous gourmet kitchen in an open-concept layout that exudes elegance. The fully separate basement unit comes complete with a full kitchen, washer, dryer, and dishwasher. Conveniently located near top private and public schools, this home is ideal for a multi-generational family or as an income-generating investment property. Recently painted throughout, the house also features renovated bathrooms and new laminate flooring in the basement. Don't miss out on this exceptional opportunity! **** EXTRAS **** Stainless Steel Fridge,Stove,Dishwasher,Microwave,Washer,Dryer,Central Vac, High Eff Gas Furnace, High Eff Hot Water Tank(rental), All Elf's, Window Coverings, Basement: Stainless Steel Fridge, Stove, B/I Microwave, Washer, Dryer, CAC. (id:50886)
Keller Williams Realty Centres
108 - 1480 Bishops Gate
Oakville, Ontario
Beautiful Corner Unit With Balcony. Perfect Glen Abby Area With all Amenities Nearby. Clean , neutral Colors Thru out! Spacious Balcony And Over sized Primary Bedroom! **** EXTRAS **** All Appliance, Elfs (id:50886)
Right At Home Realty
1012 - 1787 St Clair Avenue
Toronto, Ontario
Brand new, never lived in, stunning South west facing 2 bedroom plus den suite. Scout condo is an urban chic boutique midrise building with 269 suites and retail shops to compliment the existing and growing community of St Clair West. Surrounded by a joyful mix of mom and pop shops, eateries, cafes, and major retail stores. Minutes from Stockyards Village and steps from dedicated 512 TTC line to St Clair West station. New GO Fast Track station coming soon minutes away. **** EXTRAS **** Parking included. Locker available for purchase. Amenities: Gym, rooftop party room with outdoor terrace and BBQ areas, kid's play room, dog washing station, games room (id:50886)
Century 21 Atria Realty Inc.
155 Waterfront Trail
Mississauga, Ontario
Fantastic opportunity to own a Thriving Food Truck Business in the heart of Mississauga's Lake Promenade. The business has a Mississauga Vendor's Food Permit License located on Lakefront Trail in the parking lot next to the splash pad that has full bathroom facilities. Premium location surrounded by other amenities including Volleyball Courts that have group leagues, Pickleball, Port Credit Marina, Mississauga Sailing Club, Beach, Trails, Fishing Launch Pad, and Lake Ontario. Lots of increased future business just steps away from a massive Lakeview development on 177 acres with approximately 16,000 condo apartments to be built. Great opportunity to cater private company and party events as well. Ideal business with no rent operating at a low cost of roughly $30 per day for gas and propane. Papa Duke's has built a strong following and repeat customers with great google reviews. Lots of potential if desired for a year round business being delivered through Uber Eats and Lift. **** EXTRAS **** Thousands have been spent on refurbishing the truck with top of the line cooking equipment, generator, advertising vehicle wrap, and propane tanks. **Customers become raving fans of the food with numerous 5 star reviews as per the photos** (id:50886)
RE/MAX Realty Specialists Inc.
817 - 1787 St. Clair Avenue W
Toronto, Ontario
Bright corner Unit** Luxury Living At Its Finest. Introducing Scout Condos: Brand New 2 Bed, 2 Full Bath, Parking And Locker, With Private Balcony. Amenities ,Gym, Rooftop Lounge, Party Rooms & More. Step Out The Door To The St Clair Street Car, Junction Neighborhood Surrounded By Shopping/Restaurants! Mins Away From Stockyards Village! (id:50886)
Sutton Group-Admiral Realty Inc.
651 Cargill Path
Milton, Ontario
Very Beautiful and Spacious 3 bed, 2.5 bath end-unit townhouse, like Semi-Detached, W/Double Car Garage, Well Maintained and Recently Renovated, Renovations include Fresh ""High Grade"" Paint to the entire house, Kitchen countertops/Upgrades, New Fridge. Two Separate Family Rooms, Formal Living Dining Room, Dark Maple Hardwood Floors, Dark Maple Hardwood Stairs W/ Square Pickets & California Shutters, Large Windows, Huge Open Concept Kitchen W/ Stainless Steel Appliances & An Island For Entertaining. Enjoy The Deck Which Is Large Enough To Share W/ 20 Of Your Closest Friends. You Will Truly and Proud To Call Your Home!!!Very Convenient and Walk-In-Distance to Shopping Mall, Schools, Parks, Go-Trains Station, Public Transits, Restaurants. (id:50886)
Homelife/miracle Realty Ltd
8 Grey Whale Road
Brampton, Ontario
Gorgeous 4 Bedrooms Detached house (Upper Level), 3 Washrooms on 2nd floor. Steps aways from School, Park, Plaza & Public Transit. (id:50886)
Homelife/miracle Realty Ltd
201 - 80 Marine Parade Drive
Toronto, Ontario
Welcome home to a quiet second floor corner unit in one of Torontos most vibrant and beautiful neighborhoods! Pride of ownership is on full display in this large one bedroom unit, features an open concept layout, floor-to-ceiling windows (with custom made blinds), walk-in laundry room (new washer), new light fixtures, and a bedroom large enough to fit two dressers and two nightstands. Enjoy a 125 sq foot outdoor living space, overlooking a peaceful courtyard, tucked away from city noise. Large storage locker conveniently located within a few steps of your unit, on the same floor. Oversized parking spot located right near the elevator. Enjoy the beauty of the City skyline right outside a well maintained building, and dinners at some of Torontos most popular restaurants, the epitome of ""location & lifestyle"" Explore nature through various walking trails along Lake Ontario, ponds and rivers. Quick highway access both east and west on the Gardiner, minutes away from 427, 401, 400, 407. Mimico GO station a short 7 minute drive away. Amenities include: 24 Hour Security, pool, hot tub, full gym, sauna, games room, dinning room, event hall and a roof top terrace with the best view in the neighbourhood overlooking the city skyline. (id:50886)
RE/MAX Crosstown Realty Inc.
2606 - 550 Webb Drive
Mississauga, Ontario
Do Not Miss This , Spacious 2 Bedrooms + Den + 1 Bath , Carpet-Free Unit with Southwest Unobstructed Views to Lake Shore; Freshly Painted Thru out (2022), New Laminate Floors (2022); Ensuite Laundry ; 2 Owned/Exclusive Tandem Parking Spots close to Elevator; Kitchen Features S/S Appliances, Ceramic Backsplash, Extended Cabinetry ; Living And Dining Area That Leads Out To A Spacious Balcony With Beautiful Views Of The City Skyline & Lake Shore. Master Bedroom Has A Semi-Ensuite & His/Her Closets and Access To A Huge Balcony View to South West lake area ; This Exceptionally Well-Managed Building Offers A Beautiful New Lobby & Great Amenities; Close to Major Highways and Convenient Location within Walking Distance to Square One, Celebration Square, Grand Park Plaza, YMCA, Living Arts Centre, Public Transit, Sheridan College Campus, Places Of Worship, Parks, Sports Facilities, Restaurants, Shops & So Much More! **** EXTRAS **** Convenient Underground Tandem 2 Car Parking Space Very Close to the Elevator Lobby.. Condo/Maintenance Fees Include Heat, Hydro & Water (id:50886)
RE/MAX Realty Specialists Inc.
105 - 480 Gordon Krantz Avenue
Milton, Ontario
New Condo in the Heart of Milton's Walker Community Discover your new home in this stunning, newly built condo located in the peaceful and scenic Walker neighborhood of Milton. Just minutes from the Mattamy National Cycling Centre, this area offers plenty of outdoor trails and activities for you to enjoy. This spacious 1-bedroom + den condo on the main floor features a large private patio, perfect for relaxing. The modern, upgraded kitchen is designed for convenience and family gatherings. Don't miss out - this beautiful condo wont be available for long! Contact me today to schedule a viewing or for more information. (id:50886)
RE/MAX Gold Realty Inc.
11 Deerrun Place
Wasaga Beach, Ontario
Build Your Custom Dream Home On This Spacious 57' x 150' Vacant Lot, Nestled In A Peaceful Cul-De-Sac Within A Sought-After, Well-Established Residential Area. Enjoy The Convenience Of Gas, Hydro, And Municipal Water Connections Readily Accessible At The Lot Line For A Smooth Building Process. Situated On The East Side Of Wasaga Beach, Close To The Scenic Blueberry Trail System And Stunning Beach 1. Outdoor Adventures And Natural Beauty Are Just Steps Away. Take Advantage Of Nearby Amenities, Including Shopping, Dining, Trails, And Beaches, With Easy Access To Barrie And Collingwood. Buyers Are Encouraged To Confirm Development Charges And Conduct Due Diligence For Full Property Insights. The Lot Falls Under The Nottawasaga Valley Conservation Authority. Seize This Unique Opportunity To Create Your Dream Lifestyle In A Prime Location Filled With Endless Potential! **** EXTRAS **** Prospective Buyers Are Advised To Verify The Development Charges Associated With This Property & Doing Their Due Diligence Ensuring They Have Accurate Information. The Property Is Regulated By NVCA. (id:50886)
Royal LePage Your Community Realty
60 Frederick Street Unit# 3913
Kitchener, Ontario
Welcome to 60 Frederick #3913, with 1 bedroom + den, 2 bathrooms and assigned underground parking - the ultimate in luxurious downtown living. This top floor penthouse offers stunning views of the city and is just steps away from the LRT. With smart lights, thermostat and smart door in unit, this condo offers a high-tech living experience like no other. This spacious condo boasts quartz countertops and stainless steel appliances in the modern kitchen. The front entrance concierge ensures your safety and security while the exercise gym, party room, meeting room and visitor parking offer additional convenience for residents. The outdoor deck is perfect for entertaining friends and family or simply enjoying a beautiful evening. This condo is perfect for professionals or couples looking for a comfortable and convenient downtown living experience. Don't miss out on the opportunity to call 60 Frederick home. Book your viewing today! (id:50886)
RE/MAX Twin City Realty Inc.
22 Franklin Trail
Barrie, Ontario
Welcome to 22 Franklin Trail, an exquisite home nestled in a Family friendly neighbourhood ! This meticulously crafted residence offers exceptional comfort and style. This stunning detached home is over 3500 square feet including the basement, designed for modern family living, offering 4 spacious bedrooms, 4.5 bathrooms, and a double car garage with side entrance. The main floor features 9 ft ceilings, hardwood floors, a spacious great room, dining room and electric fireplace. The heart of the home lies in the well-appointed custom kitchen, complete with an expansive island, full-height cabinets, stainless steel high end appliances and built-in wall ovens with a walk-out patio door to the backyard perfect for entertaining! 2nd Floor Features 4 Spacious Bedrooms boasting ample closet space w/ organizers and 3 Full Washrooms and a convenient laundry suite. Additionally, the basement has been upgraded and leagally finished with an in-law potential. More than $150,000 spent on upgrades. Motivated Seller. **** EXTRAS **** Upgrades - Hardwood flooring, Pot lights, Garage side door, Custom Zebra blinds, Custom Kitchen with built in oven, Bidets with hot water option in all bathrooms, Fence, Quartz in kitchen and bathrooms, closet organizers, 200 AMP. (id:50886)
Century 21 B.j. Roth Realty Ltd.
15 - 85 Ferrier Street
Markham, Ontario
Excellent Opportunity For Turn Key Operation. Rare small industrial unit In High Traffic Area Within Prime Markham Industrial Corner. Space part of industrial condo *Industrial office space consisting of 3 offices. Great for satellite office or small business. Excellent for user or investor opportunity. **** EXTRAS **** Easy showing, Measurements to be verified by buyer and buyer agent. (id:50886)
RE/MAX Royal Properties Realty

