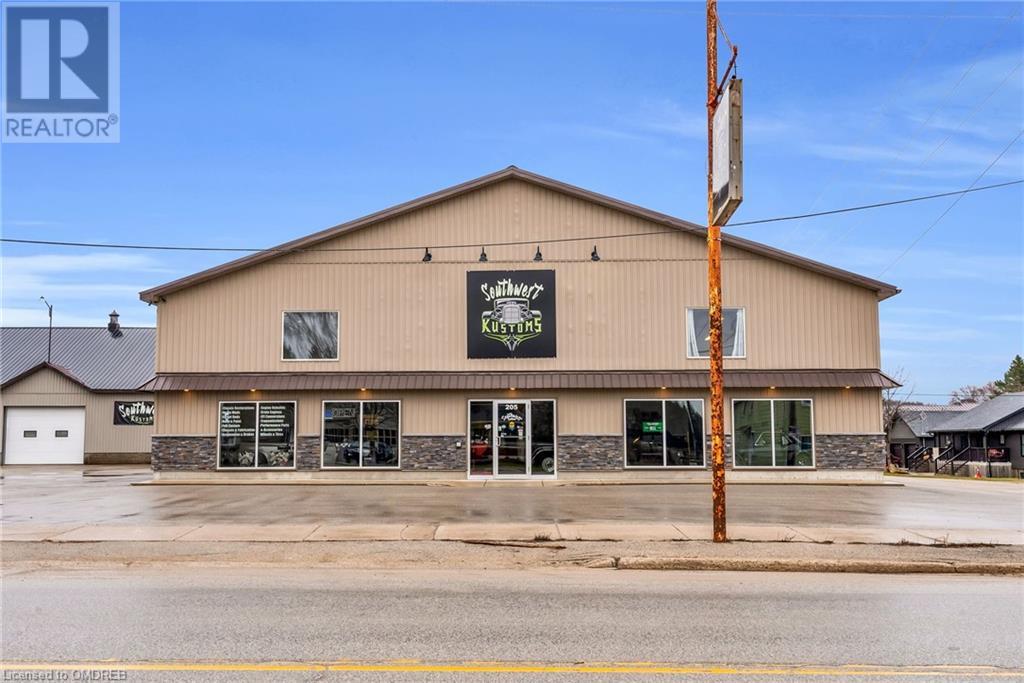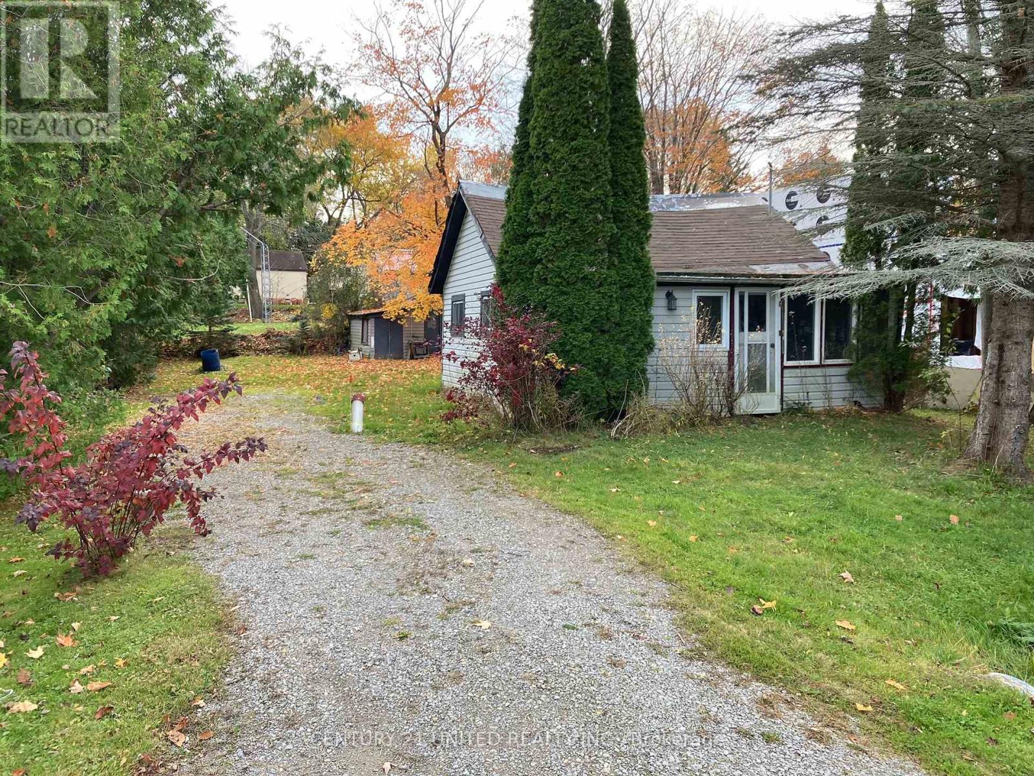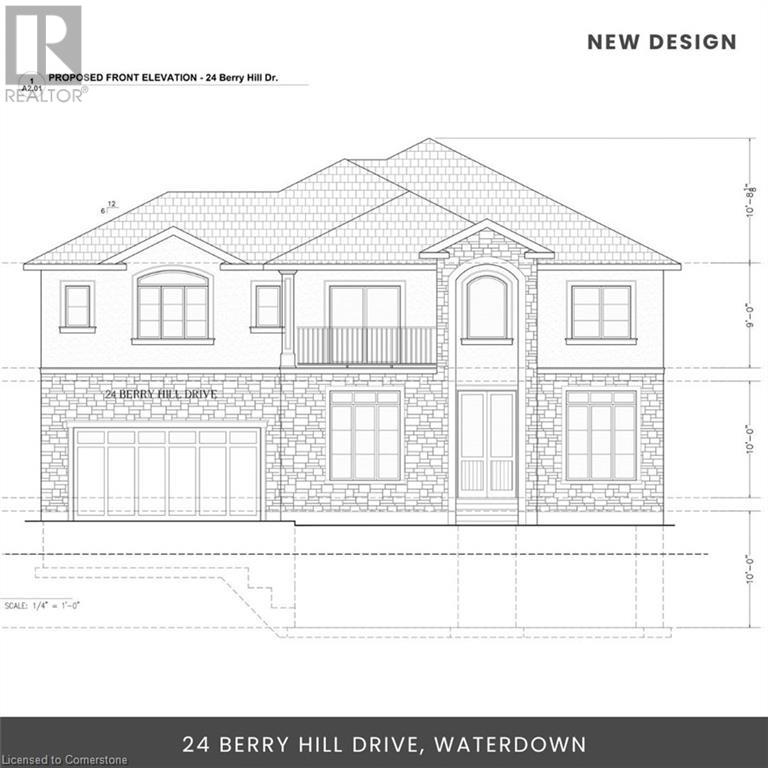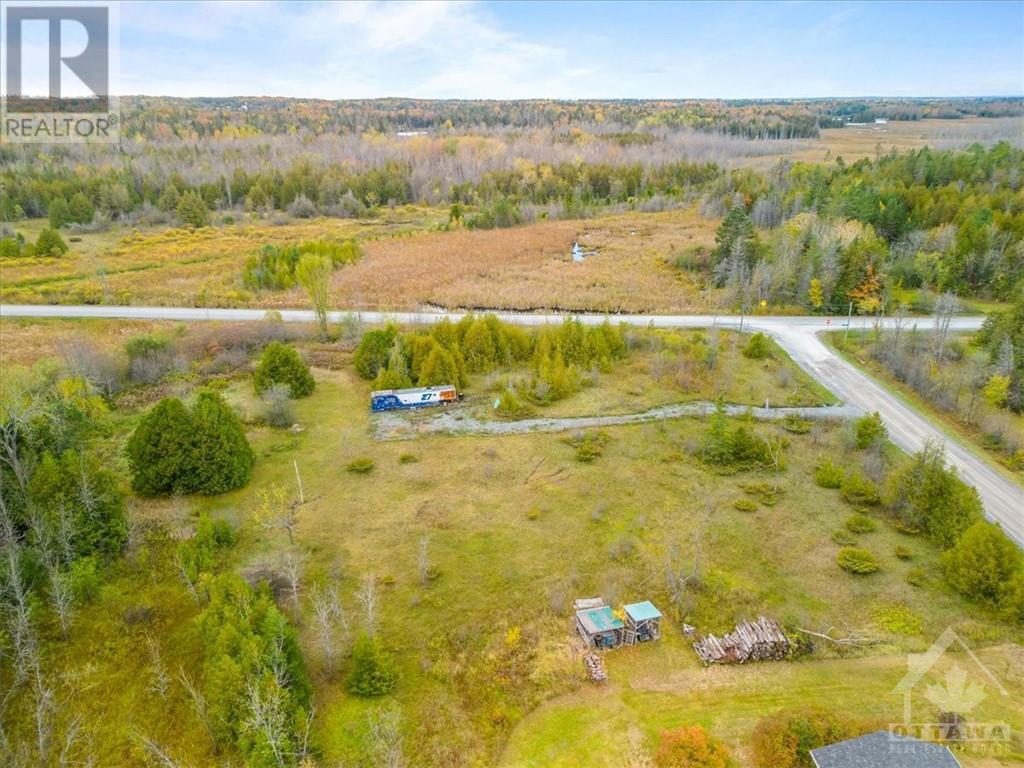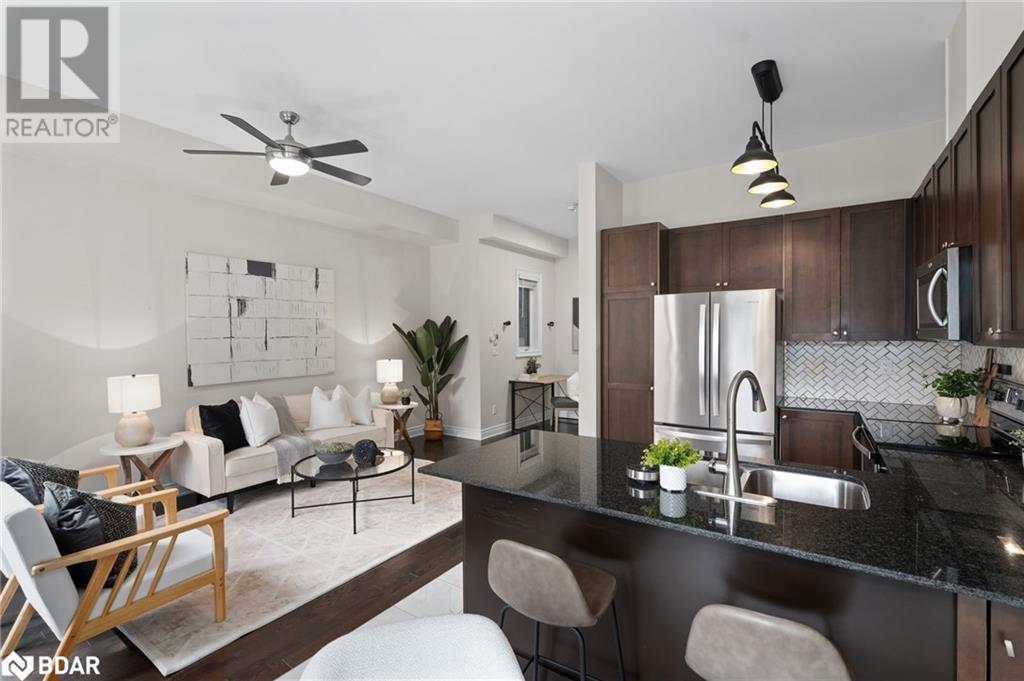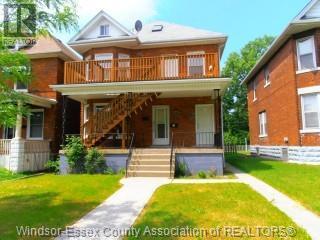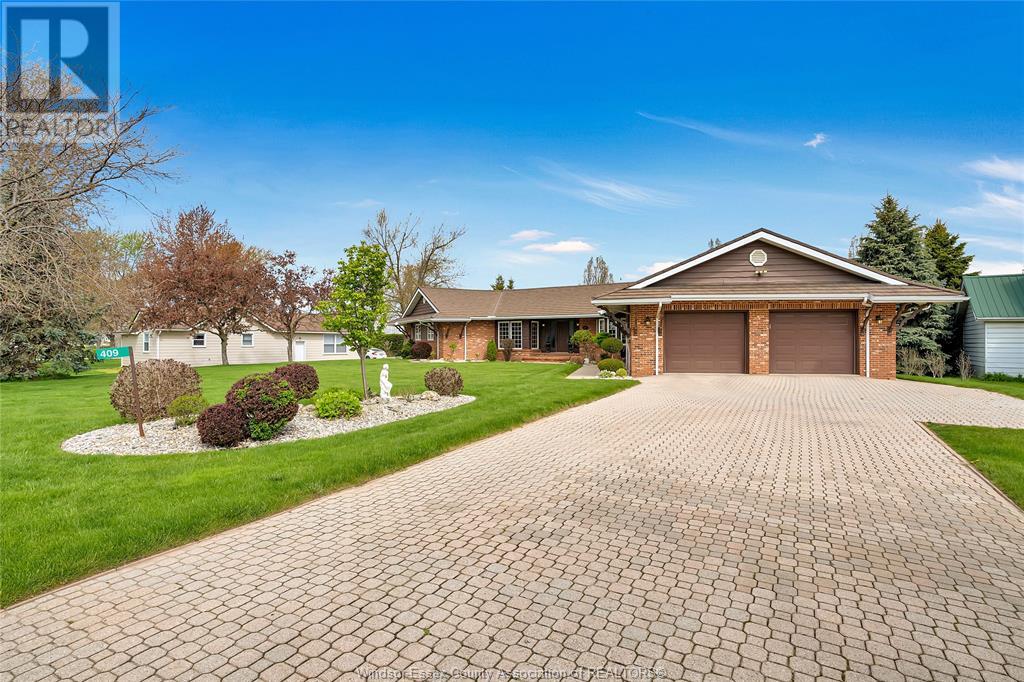103 Roger Street Unit# 306
Waterloo, Ontario
Welcome the Willow Suite F this 2 bedroom, 2 bathroom condo located in the city of Waterloo! offers a modern and luxurious living space, perfect for those seeking a style and comfort!! Kitchen features quartz countertops, stainless steel appliances, and ample cabinet space. Open concept living and dining, walk out to an open balcony with abundant Natural Light and spectacular views. Primary bedroom w/ walk-in closet and ensuite , 2nd Bedroom W/ closet. The secured building also includes bike storage and a beautiful party room. 1 parking spot comes with the unit with visitor parking available. Dont miss out to be part of Uptown Waterloo's vibrant community featuring outstanding restaurants, cafes, shops, close proximity to Universities the Grand River hospital and the conveniece of local transit at your doorstep. (id:50886)
Bridgecan Realty Corp.
Lot 79 Woodgate Pines Drive
Vaughan, Ontario
Brand New Opal Model 'B' Approx. 5,200 Sq. Ft Built By Skyhomes In The Prestigious Kleinburg Crown Estates. This Home Features 4 Car Garage (3 Wide + 1 Tandem) Located On A Ravine Lot. Quality Features Include: Hardwood Floors, Upgraded Tile, Iron Railings, Marble Tops In Ensuites, Upgraded Kitchen Cabinets, Granite Counters, 7"" Baseboard, 8' M/F Interior Doors, 10Ft Main Floor,9'Ft On 2nd Floor + Basement. Close To All Amenities, Schools & Hwy 427 **** EXTRAS **** $50,000 In Free Upgrades At The Decor Studio. Changes Can Be Made To Suit Needs Of The Client. Full Tarion Warranty - Elevator Options Available - 5 Bedroom Option on 2nd Floor Also Available. (id:50886)
Intercity Realty Inc.
Lot 82 Torrey Pines Road
Vaughan, Ontario
Brand new Onyx Model Elevation ""A"". 6,217 Sq.Ft. in the Prestigious Kleinburg Crown Estates. This home features 3 car garage, brick & stone exterior located on a walk-out to ravine lot. Features includes: hardwood floors, upgraded tile, iron railing, marble tops in ensuites, upgrade kitchen cabinets, pot lights, granite counters, 7 1/2 baseboard, 8' interior doors, waffle + cofferred ceilings, 10'ft main floor, 9'ft on 2nd flr & basement. Close to all amenities, schools, church, Hwy 427! **** EXTRAS **** Receive $50,000 in free upgrades at the decor studio. Changes can be made to suit needs of the client. Full Tarion warranty. 3rd storey loft, elevator & 5 bdrm options available. To many upgrades to list. (id:50886)
Intercity Realty Inc.
127 Carrier Crescent
Vaughan, Ontario
Spacious (1908sf) well maintained Corner Townhome in the Patterson Area! Freshly Painted all around. Walk-out basement. Newly installed elegant deck. Modern open Layout, 9ft Ceiling on Main floor, quality Finishes, Hardwood floors all-around. Large Master bedroom with W/I Closet. Fully fenced yard. Beautiful Backyard . Perfect location in Patterson area. Short walk to Montessori Preschool. Close to all Major hwys, Rutherford GO Station, Vaughan Subway, High rank Schools, Parks, Trails, Shopping, Grocery, etc **** EXTRAS **** SS Stove (Brand new 2024), Microwave, Fridge, Dishwasher. Washer/Dryer, All Elf's, Windows Coverings (id:50886)
Hometrade Realty Inc.
2 Deerfoot Drive
Uxbridge, Ontario
This gorgeous 4,597 Sq Ft (per MPAC) luxury farmhouse-style home sits on an idyllic 2.15 Acres just North of Uxbridge with spectacular sunset views. Built with all the modern conveniences you desire, including highly efficient Geothermal heating and cooling, while being true to its design - large primary rooms, high ceilings, detailed mouldings and constructed using reclaimed brick for a true feeling of being within a country manor. The grand double door entry with soaring ceilings welcomes you into the home while the custom mouldings raise your eyes above the formal staircase to the crystal chandelier. The Kitchen features stainless steel appliances, a large breakfast bar, the first of 5 propane fireplaces, space large enough for a harvest table and sitting area, a walk-in pantry and access to the sunroom. The floor plan naturally flows to the Living Room with floor to ceiling garden doors with arched transoms and full size windows to allow natural light to spill into the space, a fireplace and built in window seat with automatic blinds. The Den, with leaded glass pocket doors boasts a focal point fireplace with custom mantle and elegant millwork. The formal Dining Room will impress you with leaded glass pocket doors, wainscotting and exquisite central light fixture with stylish ceiling medallion. Upstairs the Principal Suite includes a double sided fireplace into the 5 pc ensuite with jetted tub and built in vanity table and a walk-in dressing room. 3 additional generous sized bedrooms, all with bathroom access, as well as an exercise room and convenient 2nd floor laundry with built in storage cabinetry round out the upstairs with a second stairwell back to the Kitchen area. The lower level has a finished recreation room with fireplace, a 3 pc bathroom and ample storage and a direct stairwell out to the 2.5 car garage. The property itself is stunning, landscaped to perfection with intricate interlock walkways and patios and privacy at the forefront. **** EXTRAS **** The in-ground salt-water pool is fully fenced & features an efficient solar heating system with propane backup, hot tub \"as is\" and is overlooked by the large screened-in pergola with mounted speakers and ceiling-mounted propane heaters. (id:50886)
RE/MAX All-Stars Realty Inc.
68 Lehman Crescent
Markham, Ontario
Well maintained 4+1Bedroom 4Washroom Detached house in quite street with facing east backyard full of lots of sunshine & In-ground salt water swimming pool. Perfectly designed of dining, living , family & kitchen etc. Hardwood Floor throughout ground floor. Finished basement with additional Kitchen, wet bar, Bedroom & Washroom. Ready to move in & Enjoy! **** EXTRAS **** Fridge x 2, Stove, Dishwasher, Washer & Dryer, All Existing Window Coverings & All Existing Lights. (id:50886)
Master's Trust Realty Inc.
205 Garafraxa Street
Chatsworth, Ontario
**OPPORTUNITY KNOCKS!** It's rare to find a commercial building that has been cared for and updated to this extent. With over 12,000 sq ft of space, you will only be limited by your imagination. Main front building built new in 2017. New metal roof, windows and doors throughout in 2017. With 16ft ceilings in main garage area and 6 grade level bay doors around the building, any type of servicing becomes effortless. 1300 sq ft of office space in upper level helps keep workflow moving. Complete with 600V (3phase), 240V and 120V power. Natural gas radiant heating in garage areas, separate forced air heat/AC in office and showroom. High visibility with signage on highway 6 and parking for 55 cars. Interior/exterior security system. New septic 2016. Two compressor rooms, each with 8hp compressors. 10,000lb Snap On hoist and spray booth included. Only 14 mins to Owen Sound and just 2hrs straight north from Toronto on Highway 6. Please click Multimedia for more info. Seller willing to hold portion of financing VTB. (id:50886)
Sutton Group - Summit Realty Inc.
308 - 115 Bonis Avenue
Toronto, Ontario
Retirement Living At Its Best! Highly Sought After Resort-Style Retirement Community In Shepherd Village. Life Lease Residences Designed For Seniors 65+ Who Enjoy The Company Of Like-Minded People. Delightful Move-In Ready 2-Bedroom Suite Boasts Desirable Marigold Plus Layout, Offering A Bright And Spacious 1,018 sq ft Of Living Space. Fully Equipped, Renovated Kitchen, Fresh Painted Walls, Laminate Flooring Throughout. Primary Bedroom With A Large Walk-In Closet And Ensuite Bathroom, Convenient In-Unit Washer and Dryer, And Ample Storage Throughout. Excellent Amenities, Surrounded By Well Manicured Gardens, Courtyard For BBQs And Summer Gatherings. 24 Hr On-Site Security And Wheelchair-Accessible Common Areas Ensure Comfort. Minutes From Highways 401/404, Agincourt Mall, Nearby Library, Tam O'Shanter Golf Course, And Grocery Stores Offer Easy Access To Shopping And Lifestyle. Many Surface Visitor Parking Makes Easy Visit For Friends And Family. Well Established Safe Community For Seniors, BD Is 100% Owner Occupied. **** EXTRAS **** Conveniently Located On-Site Amenities Including Ground Floor Common Room, Library, Exercise Room, Medical Care, Cafe, Hair Salon, Wellness Clinic, Pharmacy, Convenience Store, Indoor Pool, Guest Suites And Chapel. (id:50886)
Homelife/vision Realty Inc.
2009 - 8 Widmer Street
Toronto, Ontario
Brand New and never lived 3 bedroom + 2 bath + 2 balconies Condo unit in the heart of the Toronto Entertainment district. Spacious with natural light from floor to ceiling windows. Very Centrally located and walk score 100. Steps to Union station/public transit, Financial District, China town, Metro Convention Centre and CN towers and the lake for recreation. Proximity to Universities, Great place for professionals and families and students. **** EXTRAS **** Brand New high end finishes and modern kitchen with Integrated appliances and backsplash:: Fridge, Stove with Rangehood, Microwave with Exhaust hood fan, B/I dishwasher, Stacked Washer/Dryer, All Blinds and all ELFs. (id:50886)
Cityscape Real Estate Ltd.
Upper - 1749 Bayview Avenue
Toronto, Ontario
Stunning 2 Bedroom Apartment. In The Heart Of Leaside. High-End Laminate Floors with sound insulation! Completely Renovated Kitchen With Stainless Steele Appliance! Renovated Bathroom! Room Controlled AC and Heating. Freshly painted. 1 Parking in garage included. Private Laundry in basement. Minutes Walk To Bayview And Eglinton, Leaside Shopping Strip, Metro, And Shopping. Close To Trendy Yonge And Eglinton! You Will Love The Space! Roughly 1200 Sq. Ft. Completely Renovated. Quite Boutique Building, In An Excellent Location! TTC At Your Door Step! Shopping Within Walking Distance. Short Drive To Highway. Excellent Property Management. Fantastic Space! You Will Love It! **** EXTRAS **** SS/S Fridge, Stove, Dishwasher, And Private Laundry washer dryer in basement! 3 Temp. control AC/Heating units. 1 Parking Inside A Garage. New Flooring throughout! Nice Shared Patio In Front For Summer. Great Balcony Off of Master bedroom. (id:50886)
Greenfield Real Estate Inc.
104 - 106 Lansdowne Street
Peterborough, Ontario
Beautifully renovated 1-bedroom apartment in a prime location, close to all amenities and conveniently situated near bus routes. This spacious unit features a full bathroom with a tub and offers on-site laundry facilities. Includes one dedicated parking spot. (id:50886)
RE/MAX Hallmark Eastern Realty
#0#2#3 - 298 Empress Avenue
Toronto, Ontario
Two rooms(#0,# 2bedrooms) rent separately or both on the main floor(total 4 bedrooms in the main floor). short term rent monthly(no more than 12 months),Full furnitured,Shared living room and kitchen with two male tenants.bathroom shared with one male tenant now(he will check out at 31th Jan,2025 ) utilities,wifi included. Famous Hollywood PS(0.6km), Earl Haig SS District(1km), Willowdale Community, Step To Bayview Ave And Subway, Mins To Bayview Village Mall, HWY401, Renovation 1 year ago, Modern Luminaire, Lots Of Pot lights, Bright Spacious Bedrooms, New Kitchen, New Appliances Washer, Dryer,Gas Stove, Microwave, Fridge, Bed, Mattress, Table, Chair, Sofa,etc. (id:50886)
Anjia Realty
D-24 - 153 County Road 27
Prince Edward County, Ontario
Welcome to this charming gem. This 2 bedroom Park Model home is located at Bay Meadows Park in Consecon. This 50 week park is a 50+ community close to wineries, Provincial parks and all amenities. The open concept kitchen and dining room has recently been painted and includes a new stove, microwave and convertible upright freezer/refrigerator (2023). The electrical panel was upgraded to 50amp in 2022. The washer and propane dryer were added in 2023. Enjoy relaxing in the the recently added (2022) screened-in back porch, complete with 2 person hot tub. The propane fire table adds a warm touch for those cooler nights. Don't miss the opportunity to make this your new home or a retreat in a tranquil setting. (id:50886)
RE/MAX Quinte John Barry Realty Ltd.
2491 Hiawatha Lane
Smith-Ennismore-Lakefield, Ontario
This newly built lake home on Clear Lake is a testament to luxury and craftsmanship. With 6,100 square feet of living space, this property offers both grandeur and comfort, set against the backdrop of breathtaking lake views. A grand foyer and great room with 20-foot ceilings and exposed timber beams creates a dramatic and inviting space as soon as you enter the home. Exquisite custom cabinetry and high end fixtures are found throughout, including an incredible chef's kitchen with Wolf and Sub-Zero appliances. An elegant covered porch with wood burning fireplace and outdoor kitchen are found just off the kitchen offering the best of indoor/outdoor living. Four bedrooms and 5 bathrooms in main house, including a second floor primary retreat featuring ensuite, laundry, spacious walk in closet, den and office. The property includes a two-car garage and a detached three-car garage with a storage loft, offering plenty of space for vehicles and additional storage needs. An 1,100 square foot fully winterized two-story boathouse with two more bedrooms provides a charming and private retreat right on the water. Enjoy deep swimming off the dock and plenty of entertaining space at the water's edge. Immaculate landscaping enhances the natural beauty of the property, which backs onto a conservation area with walking trails. Whether you are hosting guests in the expansive great room, enjoying the tranquility of the lake, or taking advantage of the many amenities Stoney Lake has to offer, this property promises a lifestyle of unparalleled comfort and style. Click on ""More Photos"", below, for aerial video, additional photos and more. (id:50886)
Royal LePage Frank Real Estate
1024 County Road 19
Prince Edward County, Ontario
Your perfect getaway hobby farm & home is right here waiting for you! Country style bungalow resting on almost 37 acres. 18 acres workable. 36' x 48' Workshop with hydro, versatile - great for many uses! 14' high 12' wide opening door. 2 horse stalls included - room for 5 potential stalls! (removable if desired). The residential home features 4 bedrooms / 3 bathrooms and was built in 2005. Open concept living area with vaulted ceiling and stone fireplace. Patio doors to deck encompassing glass railings overlooking the beautiful pastures. Picturesque covered front porch, perfect for those warm evenings or early mornings sipping. Kitchen features functional island, double sink, backsplash, new countertops & stainless steel appliances. The primary room offers bright windows, walk-in-closet, cheater ensuite with separate jacuzzi soaker tub & glass shower. The lower level features a 2nd separate walk-up to the garage. Potential for an in-law suite! Large Recreation/Theatre Room insulated sound proofing with box beam ceiling and pot lighting. Updated 4 piece bathroom located on this lower level as well. 2022 furnace and AC. Metal Roof - 2021. Main floor laundry area with designated newer laundry sink, spacious mudroom and a 2 piece bathroom. WINE LOVERS - The soil on this property has been tested! Ideal for growing grapes to make your own wine! Under 15 minutes to Quinte West & Belleville, under 20 minutes to the 401. (id:50886)
Exit Realty Group
12 Elder Street
Kawartha Lakes, Ontario
This property with Deeded water access, located in a waterfront community, across from a marina. The lot is surrounded by trees and set back off the road somewhat. Has a shed and most of yard at the back of house. This property is being sold as is, caution when viewing the house. It has been lived in but would need lots of renos or tear down. This is your chance to possible built new if you prefer. Could also be used for just a cottage, it is year round. It has a drilled well that is heated. Great opportunity to build your cottage or year round home with water access. (id:50886)
Century 21 United Realty Inc.
305 - 9 Tecumseth Street
Toronto, Ontario
Revel in this rare luxury suite, in one of Toronto's most well-appointed buildings. This bright sun filled and tastefully finished unit has nearly 600 sq ft. The open-concept floorplan presents an ideal canvas for entertaining, seamlessly blending living spaces while providing ample storage solutions. Furthermore, this apartment includes a locker that is not often found in downtown units at this price point. The location of this apartment is A1: Located in the highly sought-after C01 community, which boasts numerous noteworthy restaurants, entertainment options (walking distance to King West night life), sporting venues along with easy access to public transit. **** EXTRAS **** Resort-like amenities: gym, rooftop garden, storage and party room. Quick walk to the waterfront and numerous parks with off-leash dog areas nearby. (id:50886)
International Realty Firm
1114 - 2 Rean Drive
Toronto, Ontario
Welcome To This Executive Ny Towers Condo Suite Located In The Highly Desirable Bayview Village!Bright & Spacious Open Concept Layout, Hardwood Flooring, Ensuite Laundry, Extra Large Bedroom With Large Windows! Walk Out To A Balcony Overlooking The Toronto Skyline. 1 Extra Large Parking &Locker Included! Luxury Amenities: Indoor Pool, Sauna, Exercise Room, Gym, Party Room, Media Room,Courtyard Bbq & 24 Hour Concierge! Available Immediately. **** EXTRAS **** Existing Fridge, Stove, Dishwasher, Hood Range, Microwave, Washer And Dryer. All Existing Window Coverings And Elf's. Amenities Include Gym, Pool, Party Room, Media Room, Sauna, 24 Security And Concierge. (id:50886)
Royal LePage Signature Realty
56 - 209 Wicksteed Avenue
Toronto, Ontario
Wicksteed Business Park commercial condo. Attractive well appointed space. Walk to new Laird/Eglinton LRT stop, many big box and retail amenities in the area. Close to DVP and 401 highways. Suits office uses and many other creative and service uses. 12 foot ceilings with wall to wall large West facing windows and large skylight. One of few units with operating windows. Private washroom. This unit is wide open with 22 x 45.5 feet of clear span space. Direct access into unit. Ample customer and visitor parking. Join all the other successful small businesses in this always in demand great location. **** EXTRAS **** Zoning and Three phase hydro service allows for many light manufacturing uses. (id:50886)
Bosley Real Estate Ltd.
214 - 2885 Bayview Avenue
Toronto, Ontario
The highly sought after 'ARC' by The Daniels Corporation. Ideally located right at Bayview Subway station and directly abutting the Bayview Village Mall - a dream location for both downtown commuters and those working from home. Minutes to the 401, and surrounded by excellent area amenities, this HUGE 771 sq ft 1BR+DEN model equipped with 2 full washrooms comes freshly painted with brand new stainless steel appliances, new premium roller window coverings, upgraded fixtures and switches - totally ready for its next owner to call it 'home'. Excellent building amenities in this unique and award-winning development by one of the city's most reputable builders. **** EXTRAS **** All brand new s/s kitchen appliances, washer/dryer, new window coverings, upgraded ELFs (id:50886)
Royal LePage Signature Realty
316 - 775 King Street W
Toronto, Ontario
In The Heart Of King West! Spacious Studio With Large North-Facing Balcony, Concierge, Ttc, Minutes To Financial District. Great Opportunity To Live Close To All The Action! **** EXTRAS **** Fridge, Stove, Microwave, Dishwasher, Washer And Dryer. No Pets & Non-Smokers Please. Hydro & Water Extra (Separate Meter) (id:50886)
First Class Realty Inc.
606 - 225 Wellesley Street E
Toronto, Ontario
Client RemarksSleek Cabbagetown Condo for the Urban Dweller! Welcome to your chic new pad in this vibrant community. This spacious 663 sq ft north-facing condo boasts 1+1 bedrooms and 1 bath, designed with a generous open-concept living and dining area perfect for hosting. The separate kitchen offers ample space for culinary mastery, while the versatile second bedroom is ideal for a home office or art studio. Includes; 1 parking spot and 1 locker, Open balcony with city views, Rooftop terrace with BBQs for summer hangouts, 24-hour concierge, gym, sauna, and so much more.You're steps away from the subway, trendy shops, Riverdale Farm, universities, eclectic restaurants, and grocery stores. Embrace the pet-friendly vibes and walk to hotspots like Bloor St, Carlton St, Sherbourne, and Jarvis. Dont miss out on the chance to make this dynamic neighborhood your new home! (id:50886)
Forest Hill Real Estate Inc.
319 Grandview Way
Toronto, Ontario
Step To Finch Subway, Walk To Earl Haig Secondary School, Luxury Tridel Gated Complex In Desirable Willowdale, ImmaculateUpgraded South Facing Premium Bungalow Opposite Mckee Public School, New Furnace and Central AIr(2023), New Range (2023), Newer Washer &Dryer(2022), New Garden Edging(2023), S/S Fridge(2019), About 1,308 Sq Ft, 2 Baths, Sitting Area In Master Br Ideal As Office, Large Den Used As2nd Bedroom With Ventilation & Closet Area, Metro Supermarket And Yonge St. Shopping, Show Very Well! **** EXTRAS **** S/S Fridge, S/S Stove, B/I Dishwasher, Washer & Dryer, Furnace, Central Air Conditioning, Hwt(Rental), All Existing Electric Light Fixtures & All Window Coverings, Include 1 Parking And 3 Lockers(A#224-225 & B#58) (id:50886)
Homelife New World Realty Inc.
155 Biggings Ave
Sault Ste. Marie, Ontario
Unique 1985 built home in a recently redeveloped convenient location. This street has a wonderful history and has a great reputation as a friendly place to live. The majority of the living space is located on the second level featuring two bedrooms, a 4 piece bath, and an open concept living room/ kitchen with a balcony for extra outdoor lounging opportunities. This is all located above a full two car garage, a laundry area, and 2 piece bathroom, also with access to the back deck. This design is the best use of space on a limited but very manageable 50 x 62 foot lot. This home is ready for you to move in and enjoy. (id:50886)
RE/MAX Sault Ste. Marie Realty Inc.
121 Churchill Ave
Wawa, Ontario
Great location, solid brick Bungalow Home, with a Garage!! All the great aspects of a home needed in the North! 121 Churchill ave in Wawa, Ontario is now looking for another family for home ownership. The main floor opens to a large kitchen dinning space and spacious living room with plenty of natural sunlight flowing throughout. Added to the main floor is three bedrooms and one full bathroom. In the partially finish basement you’ll find a roughed in, in-law suite ready for finishing. (id:50886)
Exit Realty True North
303 Clearwater Lake Road
Huntsville, Ontario
Welcome to 303 Clearwater Lake Rd - a gorgeous bungalow resting on 5+ Ac of picture-perfect privacy! New in 2024 w/ a Tarion Warranty. This Residence is sure to WOW exemplifying quality craftsmanship! Every detail was expertly designed w/ finishes + styling curated by professional designer, Della Radkowski w/ PK Decor & Design Studio. Located in highly coveted Port Sydney, you are short walk to Mary Lake Beach, the general store, & more. Enjoy a round of golf at Granite Ridge or play a game of tennis nearby. W/ quick access to HWY 11, essentials like fuel, groceries, & home hardware are only 5 min away, & Huntsville & Bracebridge are just a 15-min drive. Step inside this remarkable home from the welcoming covered front porch & you are immediately captivated! The spacious open layout is simply beautiful, w/ an 18' soaring ceiling in the living room featuring a gas fireplace creating a captivating focal point & cozy atmosphere. The living/dining area seamlessly extend to the expansive covered deck w/ pot lights, elevating your dining & entertaining experiences. The heart of this home is the stunning kitchen - a thoughtful design that makes it a true culinary retreat. You will love the warm-toned cabinetry, quartz countertops & backsplash, generous island w/ bar seating, & incredible attention to extra details! The primary suite is a restful retreat, boasting a walk-in closet, luxurious ensuite w/ in-floor heating, water closet, glass walk-in shower & soaker tubyour personal spa-like oasis. Between the living room & primary, there is an ideal space for a home office or wine/coffee bar. 2 beautiful guest bedrooms are adjacent the stylish 4PC bath. A spacious laundry features includes a sink & ample storage. Adjacent the 2 car garage, convenience meets style w/ 2 coat closets, accessory hooks & easy access to the 2PC bath. The crawl space provides endless storage. This is an extraordinary chance to own a truly exceptional property. (id:50886)
Peryle Keye Real Estate
180 Metcalfe Street W
Strathroy-Caradoc, Ontario
Attention first time home Buyers! This charming bungalow in Strathroy has two bedrooms plus a bonus room that could easily be a third bedroom. The home has been extensively updated with new laminate flooring throughout, new kitchen and appliances, new bathroom, and a new side door offering access to a side patio. The living room is spacious and offers plenty of natural light. Next you will find the large kitchen that offers plenty of storage and counter space and has access to a side interlock brick patio. There are two bedrooms at the front of the house and a third bedroom is located at the back of the house, all bedrooms all have closets. There is a laundry closet with a stacked washer dryer as well as storage closets for all your needs. At the back of the home is a large room that could be used for storage or as a workspace. The backyard is large and fully fenced, the detached single car garage has overhead doors at the front and the back for your convenience. Roof done was done in 2015, Furnace and AC were replaced in 2018, Windows in 2020. Located close to downtown, quick access to highway 402 and about 30 minutes to London. Don't miss your chance, book your showing today! (id:50886)
Sutton Group - Select Realty
5618 Bayview Court
Iroquois, Ontario
Experience luxurious riverside living in this custom-built, 2-story property, perfectly positioned along the St. Lawrence River near the Iroquois Dam. With 4 expansive bedrooms and 4 well-appointed bathrooms, this home offers character and convenience. Sunlight streams through large windows, illuminating each room to create a warm, inviting ambiance ideal for family gatherings and entertaining. Every room offers its own unique charm and qualities. Outside, a lush backyard with mature trees tracing the water's edge, featuring a hot tub, a fenced dog run, and an above-ground pool. Situated in the prestigious Bayview Subdivision, just east of Iroquois, this residence also boasts an oversized double garage, a fully finished basement, and countless features that make it truly exceptional. Don’t miss the chance to own this riverside paradise—it’s a rare find that promises both serenity and sophistication! 24hrs irrevocable on all offers. (id:50886)
Keller Williams Integrity Realty
97 Simcoe Avenue
Middlesex Centre, Ontario
Newly Built Bungalow on Large Lot with Luxurious Features! This stunning, newly constructed bungalow offers an exceptional blend of modern design and comfort, perfect for entertaining and family living. Situated on a spacious lot, this home boasts an expansive fenced backyard, ideal for outdoor activities and relaxation. Enjoy your mornings and evenings on the large, covered porch, a perfect spot for unwinding. Interior Highlights include Open-concept kitchen and living room with modern finishes. Finished basement designed for entertaining, featuring an additional bedroom with a private en suite. Spacious bedrooms and luxurious bathrooms, providing plenty of comfort for the entire family Exterior & Parking Highlights include Oversized garage with ample parking space, Large fenced backyard, perfect for pets and outdoor activities. Beautifully landscaped lot, offering plenty of privacy and room to expand Book you private showing today. (id:50886)
The Realty Firm Prestige Brokerage Inc.
7 Fairhaven Lane E Unit# 4
Goderich, Ontario
The Towns at Orchard Park located in the heart of Goderich along the shores of Lake Huron. This 2+1 bedroom condominium end unit is sure to impress - just like new and move in ready. Built in 2011 by Larry Otten Contracting Inc. who has a well earned impressive reputation within Huron and Perth counties featuring numerous projects in Goderich. Relax in this easy lifestyle with no worries about maintenance, snow, grass cutting, etc. Your low condominium fees give you peace of mind for any future exterior repairs or replacements when required. Main floor living with a finished basement will give you plenty of room for visiting family and gatherings. One of the best parts about this home is you can relax on your rear deck overlooking a park with beautiful trees to enjoy those quiet evenings in this desired Goderich neighbourhood. If low maintenance living is what you are looking for then you have just found it - call today for more info on this great home. (id:50886)
Coldwell Banker All Points-Fcr
24 Berry Hill Avenue
Waterdown, Ontario
Stunning Lot in Waterdown (61.5' X 137')* Located steps from Waterdown’s downtown, this prime lot offers a unique development opportunity, nestled on a quiet closed avenue (cul-de-sac). With services available at the road and a full plan/permit package included, it’s ready for your custom dream home. Just minutes from parks, schools, shops, trails, and easy access to highways, it’s a rare chance to buy and hold or build now, as property values rise in this flourishing area. *Original Design* Development charges are already paid, and permits are approved for a single detached home of up to 4,000 sq ft with a walk-out basement. Architectural drawings are ready. *New Design* The new plans include a main floor bedroom with a walk-in closet and ensuite, ideal as an in-law suite. A separate spice kitchen adds convenience. The second floor features two master bedrooms with ensuites, plus a loft that can be converted into a fifth bedroom, opening to a covered balcony. Each bedroom has a walk-in closet and ensuite, ensuring privacy and comfort. This lot offers flexibility and potential, whether you’re ready to build or looking for an investment opportunity in a flourishing area. (id:50886)
Royal LePage Macro Realty
370 Martha Street Unit# 905
Burlington, Ontario
Discover unparalleled urban living in this brand-new, modern condo with a breathtaking southeast lakeview! This bright, one-bedroom plus den suite is meticulously designed to maximize natural lights, offering a contemporary open-concept layout ideal for both relaxation and productivity. The additional den/flex space is perfect for a home office, making it versatile for modern lifestyles. Located in the heart of downtown Burlington, the condo places you at the center of it all-minutes from transit and Go stations, Highways, and the city's top restaurants, shopping, and lakefront trails. This unit includes a parking space and a convenient storage locker, offering all the comfort and practicality you could need in one of Burlington's most desirable neighbourhoods. Experience lakeside city living at its finest! (id:50886)
Engel & Volkers Oakville
11802 Shiloh Church Road
Elizabethtown, Ontario
243 acres of prime recreational land, with a 3-bedroom hunting cabin and storage building. Cabin is insulated, propane heat and electricity supplied by a generator (generator not included). Accessible via an unopened road allowance, this secluded property is perfect for outdoor enthusiasts and hunters, offering a private retreat with groomed trails ideal for ATVs. With rich wildlife habitats, it’s a haven for hunting and nature exploration. A unique opportunity to own an expansive piece of untouched land—perfect for those seeking privacy and adventure in a pristine natural setting. Hunting cabin is sold 'as is, where is'. This property consists of two PINs (441410122 and 4414121) and will be sold as one trade. Check out the attached video for more photos and drone footage. (id:50886)
Modern Brock Group Realty Limited
545 St Laurent Boulevard Unit#1004
Ottawa, Ontario
Step into elegance in this spacious 2-bed, 2-bath corner unit on the 10th floor of Le Parc! Enter through a generous foyer with two closets, welcoming you with beautiful hardwood floors that flow throughout. The kitchen offers plenty of cabinetry and counter space, featuring sleek granite counters and stylish California shutters on all windows. Enjoy the expansive living room, bathed in sunlight from floor-to-ceiling windows, with patio doors that open to your private balcony—perfect for taking in stunning views. The primary bedroom offers a 4-piece ensuite for ultimate privacy, while the secondary bedroom includes a convenient Murphy bed, maximizing space. In unit laundry. Select furniture may remain, adding extra value and comfort. Located in a prime spot close to shopping and dining, and with access to exceptional amenities like a pool, gym, racquetball court, and underground parking, this condo is truly a gem. 24hrs irrevocable on all offers. 24 hrs front door security. (id:50886)
RE/MAX Delta Realty Team
243 Percy Street
Ottawa, Ontario
Great investment opportunity in Centretown Ottawa! This amazing, fully-tenanted 3-storey building is situated in a prime location & boasts a layout that appeals to tenants and investors alike. Each floor contains a spacious 2-bedroom unit w/hardwood & ceramic flooring throughout. Each unit has 2 bedrooms, a full bathroom, living room & kitchen w/fridge and stove. The main has basement laundry access, while the third level has its own washer and dryer, offering added convenience. The Kitchen & Bathroom in Apartment #2 has been updated(2020/2021) & the Deck of Apartment #3 has been updated(2017). Updated Fire Escape (2017). This property is not only located in an incredible neighborhood with easy access to local amenities but also provides immediate rental income potential. With a layout designed to cater to tenant needs, this is a fantastic opportunity to invest in the thriving Centretown market. Apt 1=$1377/month + Hydro, Apt 2=1850/month + Hydro, Apt 3=$1525/month + Hydro. Call today! (id:50886)
Royal LePage Performance Realty
1754 Kilmaurs Side Road
Ottawa, Ontario
Do you need space? Have you ever thought to build? These days a little space goes a long way and this almost 4-acre lot does just that. Just under 20 Minutes to Kanata , 20 minutes to Arnprior, 10 minutes to the beach, Golf, schools and yet your set on a beautiful large lot just waiting for the perfect new home. With a newer driveway and partially cleared grounds, this property, zoned for Rural countryside opens the door to a multitude of possibilities. A portion at the back which backs onto the NCC trail looks to be marshy but you have no rear neighbours and access directly to an amazing trail system right off your own property! Great exposure from every direction gives you endless ideas to build. Stonecrest Elementary is a convenient 5-minute drive, while West Carleton High School is only 10 minutes away. Kindly refrain from exploring the property without your agent. The storage trailer will be removed before closing. Have the winter to plan and be ready for Spring building! (id:50886)
Trinitystone Realty Inc.
500 Laurier Avenue W Unit#1701
Ottawa, Ontario
Welcome to the prestigious "QUEEN ELIZABETH TOWERS " at 500 LAURIER AVE. West. Here you start feeling special the moment you step in; with the spacious tastefully decorated hallway to the impeccable cleanliness throughout and the committed friendly staff. The unit has two nice sized bedrooms with a walk-in closet and ensuite of the primary, and in-suite washer and dryer. Impressive Amenities including the Indoor pool, Hut tub, Sauna, Gym, Meeting room, Billiard room, 24hr security and concierge, and much more other. Close walking distance to everything. Public Transportation easily available. Convenient downtown living at its best. (id:50886)
Paul Rushforth Real Estate Inc.
238 Besserer Street Unit#717
Ottawa, Ontario
This beautiful, bright, and well-maintained 2-bedroom condo is a perfect place to enjoy the luxury downtown living. Open-concept living/dining rooms with floor-to-ceiling windows (electric blinds installed) that bring in tons of natural light. The modern kitchen offers high-end Bosch appliances, quartz counters, under-cabinet lights, and a handy breakfast bar/island. Other features include hardwood and tile flooring throughout; primary bedroom with 3- piece ensuite; spacious 2nd bedroom; full bathroom; private balcony and laundry in the unit. The Building amenities include an exercise center, an indoor pool, party room with kitchen, sauna, and BBQ patio. Steps away from the University of Ottawa, Byward Market, Parliament, Rideau Centre, LRT & Bus station, Restaurants and so much more. Tenant pays for hydro. Rental Application includes Credit Report, Income approval, and Photo ID. No smoking and no pets are preferred. (id:50886)
Details Realty Inc.
4410 Caterina
Lasalle, Ontario
Newly Constructed Contemporary 2 Story with brick and stone exterior. 2898 sq ft above grade plus full basement with grade entrance to rear yard, and finished 2 car garage, covered concrete patio on rear. This home is complete with high quality finishings, and stone surfaces throughout. 4 true bedrooms, 2 with ensuites and walk in closets, 4 full baths, fireplace and feature walls complete, upscale lighting package. A must to walk through to appreciate the quality of the construction and finishes. Highly desired area of executive homes, conveniently located for commuters. Quick possession available, call for your personal viewing. (id:50886)
Deerbrook Realty Inc. - 175
1 Potter Crescent
Tottenham, Ontario
*Turn-Key Townhouse with No Neighbours Behind* This end-unit corner lot townhouse has everything you could be looking for in home. It features an open-concept main floor with large foyer with powder room and garage access; spacious eat-in kitchen that includes all of the appliances; and bright great room that includes hard-wired surround sound system. The bedroom level features 3 good sized bedrooms and a nicely updated 4-piece bathroom. The fully finished basement includes rec room with entertainment system (TV with wall mount, surround sound system and bar fridge), office, powder room and utility room. The home is sitting on a massive corner fully fenced lot that backs onto a beautiful park and is within walking distance to shopping, downtown and schools. This house is truly move-in ready and is just waiting for new owners to call it home! (id:50886)
Homelife Emerald Realty Ltd. Brokerage
8 Blasi Court
Wasaga Beach, Ontario
Welcome to 8 Blasi Court, nestled in the heart of Wasaga Beach -an ideal home for young families, investors, and first-time buyers alike. This delightful townhouse is just minutes away from the Rec Centre, Beaches & all your shopping needs. This home features 3 generous bedrooms, 2.5 stylish bathrooms, and offers over 2000 sq.ft. of comfortable living space. Step inside to discover a main floor that boasts 9 ft ceilings, stunning hardwood floors, and a sleek powder room, setting the stage for both family living and entertaining. The upgraded kitchen shines with granite countertops, a modern backsplash, and abundant storage, seamlessly connecting to the dining and living areas with easy access to the backyard, perfect for outdoor gatherings. The primary suite serves as a tranquil escape, featuring a walk-in closet with an organizer and a renovated 3-piece ensuite bathroom with a chic standalone shower. The fully finished basement enhances the homes versatility, providing a spacious rec room that can be transformed into a home gym, playroom, or additional living area, along with ample storage. Added bonus there is a bathroom rough in in the basement as well. Just a short walk from the YMCA, an 11km walking trail and within a quick stroll to the beach. This home offers modern comforts and prime access to local amenities and outdoor adventures making it the perfect choice for your next home. (id:50886)
RE/MAX Hallmark Chay Realty Brokerage
821 Bruce Unit# 1
Windsor, Ontario
CONVENIENTLY LOCATED 1 BEDROOM MAIN FLOOR UNIT IN 5 UNIT BUILDING ONE BLOCK OFF WYANDOTTE STREET WEST. LARGE LIVING ROOM, LARGE KITCHEN, REMODELED 4PC BATH. SHARED COIN OPERATED WASHER AND DRYER IN BASEMENT. OFF STREET PARKING AVAILABLE. $975 MONTH PLUS UTILITIES, ALL SHOWINGS TO BE SCHEDULED AFTER A COMPLETED APPLICATION IS SENT IN AND APPROVED BY LANDLORD. 1ST, LAST A MUST, CREDIT CHECK AND REFERENCES REQUIRED. (id:50886)
Manor Windsor Realty Ltd. - 455
Lot 57 & 58 Willow Beach
Amherstburg, Ontario
LARGE RESIDENTIAL BUILDING LOT IN QUIET, RESORT STYLE, SCENIC NEIGHBOURHOOD. BACKS ONTO FARMERS FIELD, NO REAR NEIGHBOURS. MINUTES FROM HEART OF TOWN. BEACH RIGHTS AVAILABLE. PARTIAL VIEW OF LAKE ERIE. SEWERS, WATER, GAS, HYDRO AVAILABLE AT LOT LINE. CALL L/S FOR INFORMATION AND PROMPT SERVICE. BUYER TO VERIFY SERVICES AND FUTURE USE. (id:50886)
Royal LePage Binder Real Estate - 639
1675 Banwell Unit# 303
Windsor, Ontario
Welcome to Eastside Horizons, a beautiful wheelchair-accessible condo in East Windsor with stunning views of East Riverside Park and Blue Heron Lake. This modern unit features a spacious bedroom with a luxurious ensuite, a convenient powder room, and a gourmet kitchen with stainless steel appliances. Enjoy in-suite laundry and fantastic amenities, including a state-of-the-art gym and a party room. Located just a short drive from the Stellantis/LG NextStar Energy Plant, with easy access to parks. (id:50886)
RE/MAX Care Realty - 828
409 Seacliff Drive
Leamington, Ontario
CUSTOM-BUILT BRICK RANCH SITUATED ON A 0.47 ACRE LOT WITH 126 FEET FRONTING ON SEACLIFF DRIVE. MAIN LEVEL FEATURES SPACIOUS LIVING ROOM W/GAS FIREPLACE & CATHEDRAL CEILINGS, KITCHEN W/BUILT-IN APPLIANCES & EATING AREA, FORMAL DINING ROOM W/BUILT-IN CHINA CABINET, OFFICE, MAIN FLOOR LAUNDRY, 3 BEDROOMS & 2 FULL BATHS. LOWER LEVEL INCLUDES LARGE FAMILY ROOM W/GAS FIREPLACE & WETBAR, GAMES ROOM, 3RD BATHROOM & ADDITIONAL CRAWL SPACE AREA FOR EXTRA STORAGE. OTHER FEATURES INCLUDE LARGE INTERLOCKING BRICK DRIVEWAY, STEEL ROOF, UPDATED FURNACE & AC (2018), COVERED DECK, ALARM SYSTEM, CENTRAL VAC & MORE! (id:50886)
RE/MAX Preferred Realty Ltd. - 588
3923 St. Clair Road
Lakeshore, Ontario
This is your chance to own this lot on St. Clair Street, situated right across from the lake in Stoney Point. It is ideal for a family home, on a perfect 62 x 125 lot with utility services readily available at the road line. Buyers should confirm the timeline regarding sewer capacity. Don’t let this rare investment opportunity pass you by! (id:50886)
Jump Realty Inc.
1551 Dufferin
Windsor, Ontario
Investors or First Time Buyers! This legal duplex is a 2 bedroom plus basement unit and a 1 bedroom unit on the upper level. This home has been completely renovated with new kitchens, new bathrooms, new flooring and new paint throughout. Also, a single car garage. For the investor, your mortgage payment is approx. $1,650. per month and for the Buyer your payment is approx. $2,050. per month minus approx. $1,050 from the upstairs rent per month giving you a net payment of approx. $1,000. per month to buy your home! (id:50886)
Keller Williams Lifestyles Realty
395 Brunmar
Lakeshore, Ontario
WELCOME TO 395 BRUNMAR. WHETHER YOU'RE LOOKING FOR MAINTENANCE FREE LIVING OR A GREAT INVESTMENT PPTY, THIS IS THE ONE. FEATURING 2 BDRMS & 2 BATHS, THIS HOME DELIVERS MAIN FLOOR LIVING W/THE OPPORTUNITY TO FINISH THE BSMT TO SUIT YOU & YOUR STYLE. 2 CAR ATTACHED GARAGE W/ELECTRIC CHARGING OUTLET ADDS TO THE OVERALL CONVENIENCE THAT THIS HOME HAS TO OFFER. (id:50886)
Deerbrook Realty Inc. - 175







