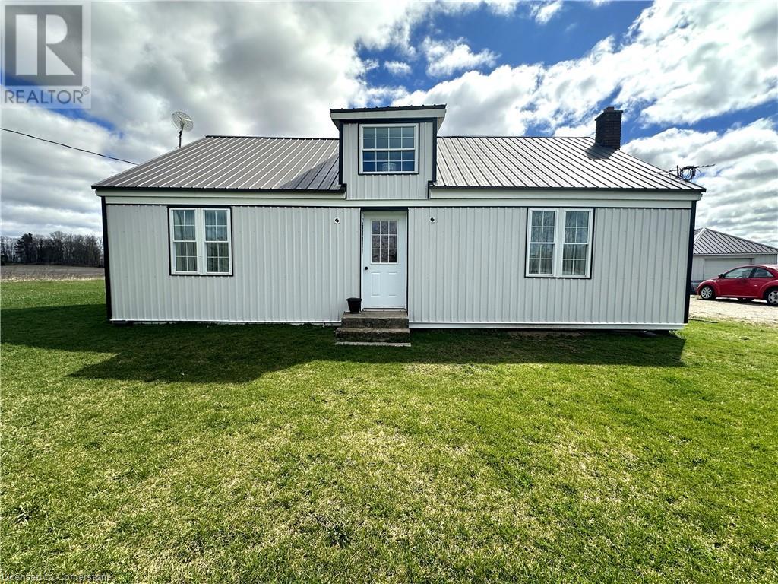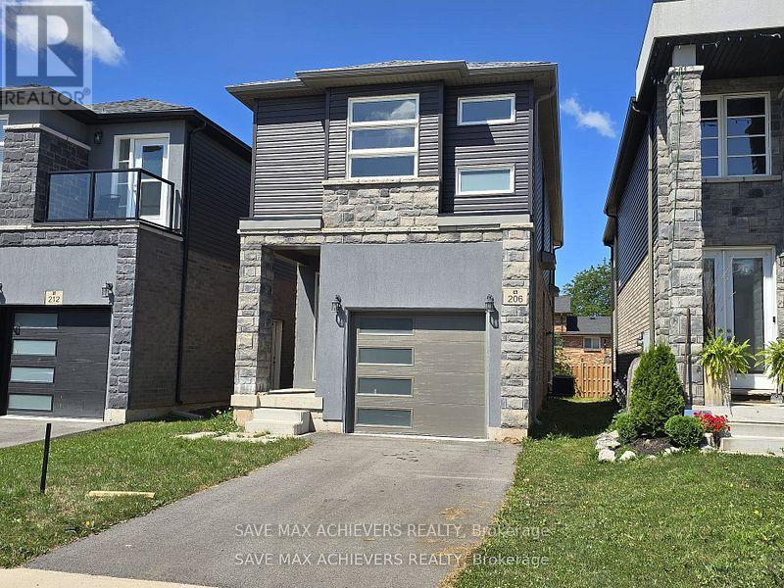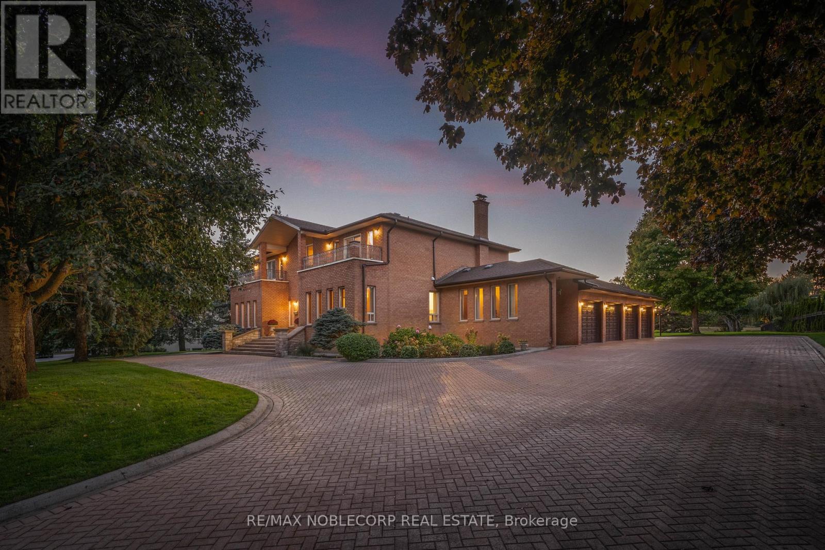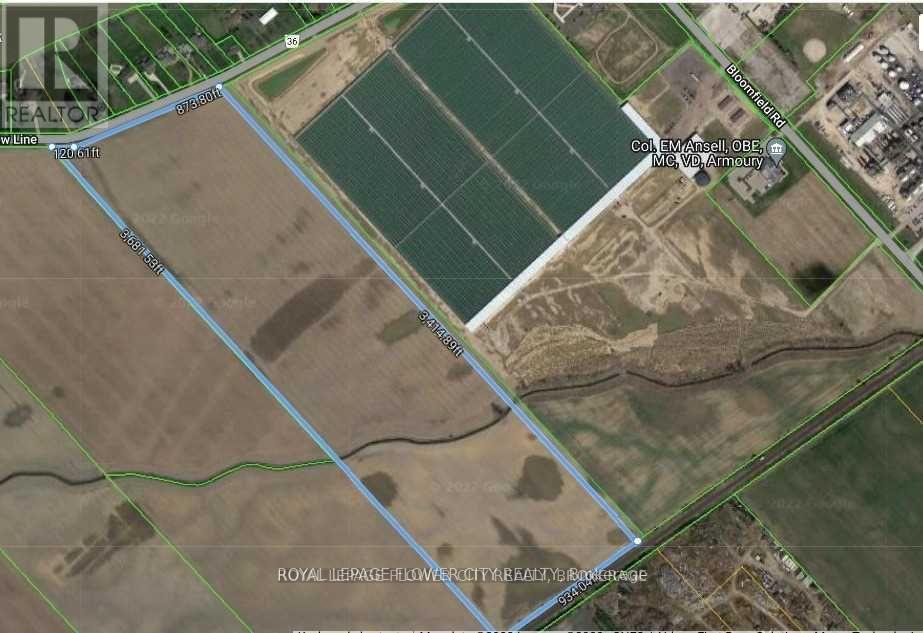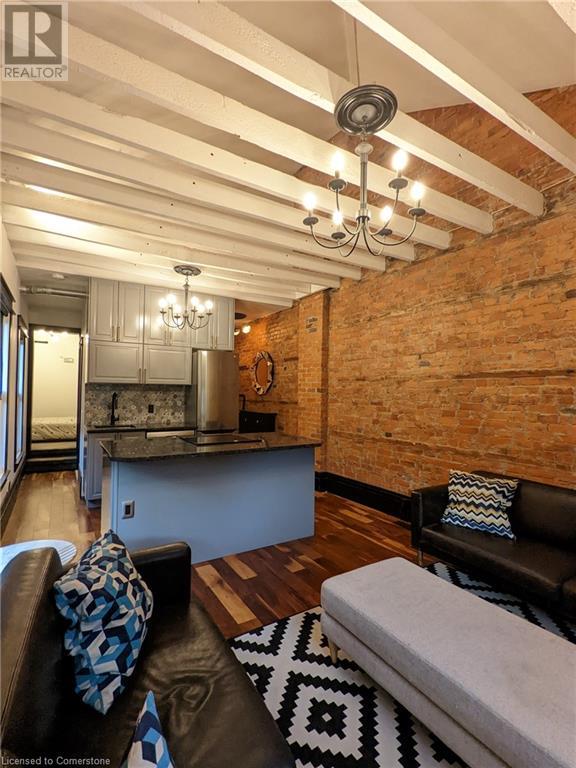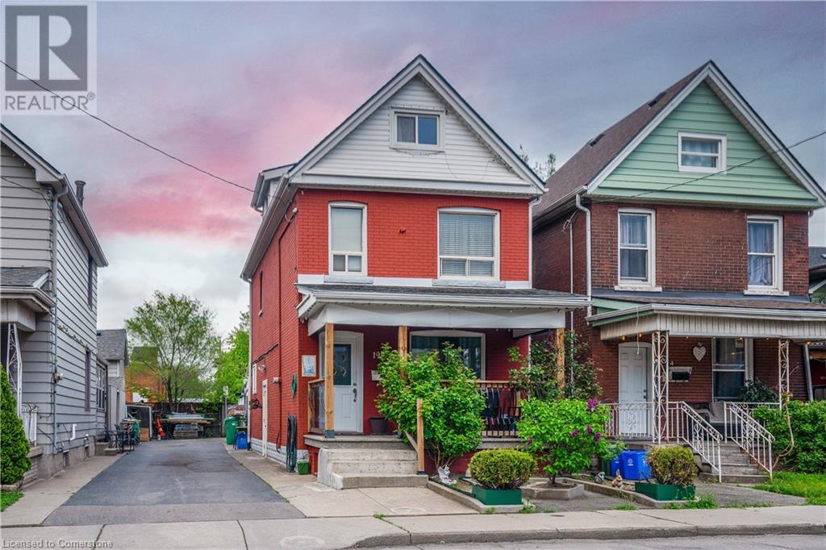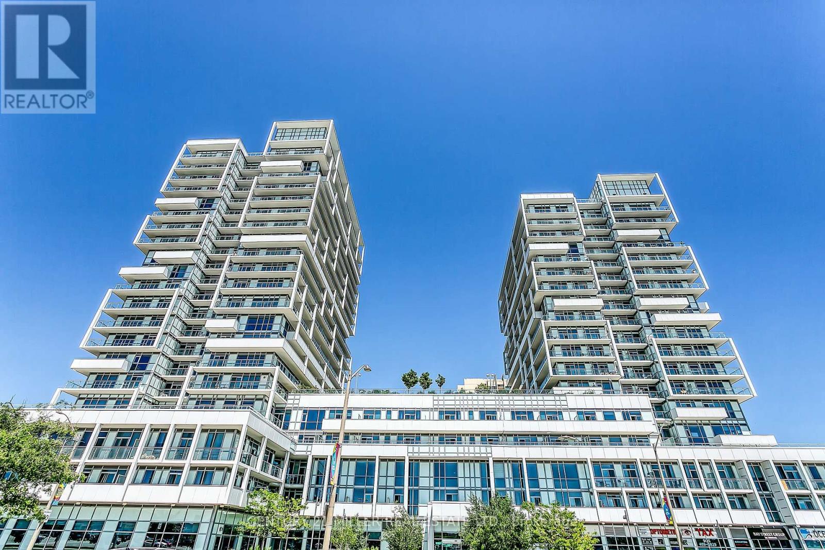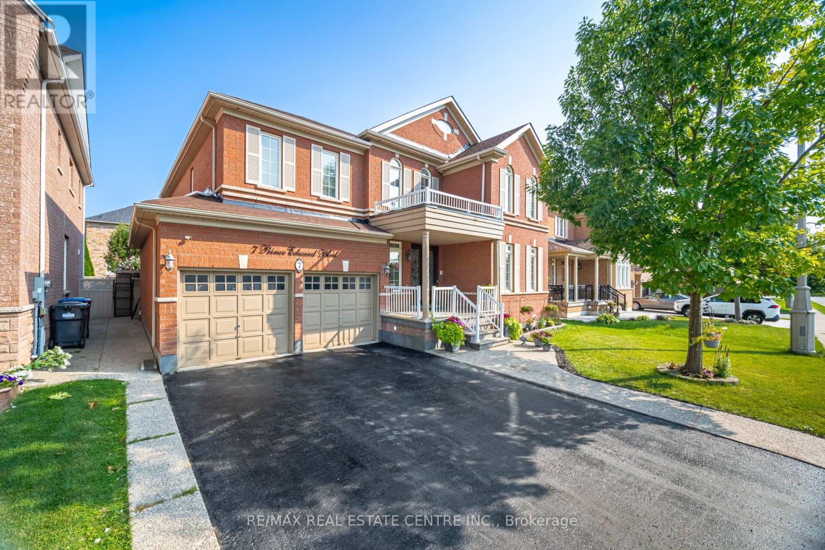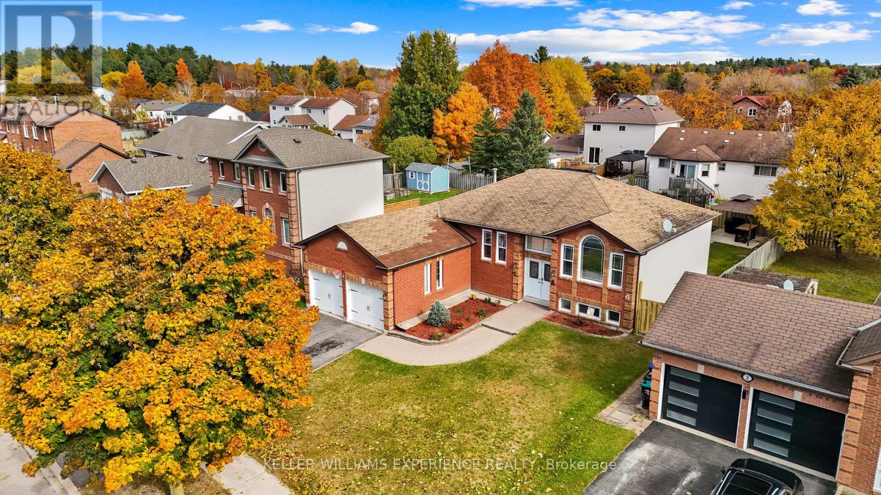1132 Sugarbush Court
Ottawa, Ontario
Elegant home with an inviting inground pool, perfect for relaxation & entertaining. Tucked away on a quiet court in a highly sought-after neighbourhood, this home offers a blend of luxury and comfort.The main level boasts formal living| dining areas with a custom kitchen featuring granite countertops and plenty of cabinetry. Adjacent to the kitchen is a sunken family room with a fireplace with a walkout patio door to the beautifully landscaped backyard and pool area. The main floor is completed with a a powder room & mud room with access to a 2 car garage. Upstairs, you’ll find three generously sized bedrooms, including a serene primary bedroom with its own ensuite bathroom. The finished basement provides additional living space, with a large recreation room, a 4th bedroom & bathroom, a convenient laundry area, making it perfect for guests or extended family. Located near schools, parks & local amenities ideal for those seeking comfort, style & convenience. ALSO AVAILABLE FURNISHED ($) (id:50886)
Royal LePage Team Realty
2710 Draper Avenue
Ottawa, Ontario
Beautiful 2 bedroom home with large, main level Office/Den nestled in the heart of Ottawa's quiet Qualicum community. 2710 Draper Avenue is a sanctuary of modern sophistication. This private north-facing home offers a seamless blend of elegant design and functional living. Hardwood floors grace the main areas, exuding quality and style. The bright, spacious rooftop terrace, equipped with a BBQ natural gas line, is perfect for relaxation or entertainment. Interiors feature stone counters, wide plank oak hardwood, stainless steel appliances, and a full-sized washer and dryer. Located in Qualicum, with parks, schools, shopping, and easy access to highways 417, 416, and downtown, 2710 Draper Ave. offers modern living at its finest. Association Fee Covers: Common Area Maintenance, Management fees, Insurance and a reserve fund contribution. (id:50886)
Haus Collection Realty Limited
89 James Street E
Brockville, Ontario
Located in the east end of the beautiful & historic downtown Brockville, this home boasts the charm, characteristics and details you rarely find today! You will feel right at home as soon as you enter the spacious & inviting foyer which leads you to the living room with hardwood floors & wood fireplace (as is) with brick hearth, formal dining room with built-in cabinets & the bright kitchen with access to the private rear deck. The second floor has 4 generous sized bedrooms; 2 with walk-in closets & all with hardwood floors. The 2nd floor bathroom is modernly updated with spacious walk-in shower. The basement is partially finished with brand new three piece bathroom, laundry room & 2 large living areas that are awaiting you to use! Enjoy leisurely strolls around this scenic area including the St. Lawrence River, Blockhouse Island, unique shops, restaurants, many parks & much more! (id:50886)
RE/MAX Affiliates Realty Ltd.
72 High Street
Barrie, Ontario
HISTORIC CHARM MEETS MODERN UPDATES WITH OFFICES, MEETING SPACES, & TWO POTENTIAL INCOME UNITS NEAR BARRIE'S WATERFRONT! Discover the magic of the Victorian era near Barrie's vibrant waterfront and downtown. This heritage-designated property, the iconic Dyment House, is a dream for investors, professionals, or those seeking an extraordinary home with income potential. The stunning exterior welcomes you with intricate trim, arched windows, a copper turret, a wraparound porch, and a second-storey balcony, evoking a Hallmark movie's timeless charm. Recent updates include 2 A/C units, 2 furnaces, electrical, newer shingles, and a freshly painted interior with 11-ft ceilings. Enjoy a comfortable, inviting atmosphere perfect for personal and professional use. With ample office spaces, expansive meeting rooms, and two distinct living suites, Dyment House offers impressive versatility for investors or owner-occupiers. The first and second levels feature welcoming, sunlit offices, meeting spaces, and a grand reception area. Each office/meeting space is wired for network, phone, and Wi-Fi, making it ideal for professional needs. Income opportunities abound with the property's short-term rental suite, which occupies part of the second level and the entire third level. Guests will adore the balcony, gourmet kitchen with granite countertops and stainless appliances, open-concept bedroom and loft area, laundry, and luxurious bathroom. Adding to the allure, an additional fully renovated self contained suite offering two bedrooms, two bathrooms, a modern kitchen, and laundry. The main level features an open-concept living/dining area, while upstairs, spacious bedrooms and a 4-piece bathroom with fresh updates create a comfortable living experience. With easy access to parks, beaches, shops, dining, Hwy 400, and transit, the Dyment House is an extraordinary blend of historical beauty, modern functionality, and endless investment potential! (id:50886)
RE/MAX Hallmark Peggy Hill Group Realty Brokerage
1095 Aspen Ridge Unit# Upper
Lakeshore, Ontario
Located alongside all conveniences, Lakeshore Discovery School & St. Annes in Lakeshore's River Ridge Estate. This home is nestled on a premium lot and has everything to offer. Oversized Raised ranch, the upper unit boasts 3 beds, 2 full baths including an ensuite off the master. Modern finishes. with no carpet, finished w/ quartz / granite counters w/ gas fireplace. Fully equipped with appliances. Upper unit only Tenant to pay $2300 monthly + 65% of utilities ($400.00 CAP ON UTILITIES). Minimum one year lease. First and last required with a credit check, references and proof of income. (id:50886)
RE/MAX Capital Diamond Realty - 821
1009 Scotts Boathouse Road
Baysville, Ontario
Experience the ultimate in Lake of Bays living! Built in 2007 and fully renovated from top to bottom over the past year, this stunning four-season retreat is ready for its next owners! A newly rerouted roadway ensures the utmost privacy for this Muskoka Haven. Soffits, shingles, eaves, furnace, air exchanger, and appliances all replaced amongst many other items in 2023. Positioned on the desirable south east shore, it’s the perfect location for sunny summer days and to capture breathtaking sunsets that paint the sky each evening. Enjoy a wide, sandy beach that offers panoramic views across the lake to the renowned Bigwin Island Golf Club. Just steps from the water’s edge, this bright, sunlit home features a brand new and well-appointed kitchen, spacious living room, 3 + 1 bedrooms, four bathrooms, and a charming second level screened in Muskoka room with incredible views. Constructed with ICF, there are cost savings and piece of mind for the new owner. The shoreline offers an ideal mix of shallow, hard-packed sand for children’s play and deeper water, perfect for boating. The gently sloping lot provides expansive westerly views, open spaces, and ample privacy, surrounded by tall pines. Located conveniently between Baysville and Dorset, the property is near the Lake of Bays Tennis Club and Sailing Club, and close to excellent cycling, hiking, and cross-country skiing trails. This exceptional property delivers both a peaceful, private retreat and a central location for enjoying all the Lake of Bays has to offer. (id:50886)
The Agency
3078 Janice Drive
Oakville, Ontario
Total Sq.F. 2953 (including basement)!!!Better than New!!! Modern & Functional, Absolutely Stunning Executive T-H In The Preserve -Oakville! Truly Immaculate!3+2 Beds & 3+1Baths, Fantastic Layout. Dark Hdwd Throughout, 9'Ceiling M. Fl.50+ LED Potlights. Gorgeous Open Concept Eat-In Kitchen W' W/O To Great For Entertainer's Deck With Ample Yard Space! Living Rm. Combined with Dining Rm, Family Rm with Accent Stone Wall. Great Size Primary BR with W/I Closet & Modern 4Pc Ensuite with Soaker Tub, Glass Shower. Large 2nd with Chatedral Ceiling &3rd Bdrms, Fully Finished Basement offers Additional Bedrooms, Marble Tiled Bathroom, Great Rm with Kitchenette, Landry Rm, Central Vac + Attachments. GDO + remote.… Shows 10+. (id:50886)
Right At Home Realty
2373 King Street E Unit# 48
Hamilton, Ontario
Welcome to 2373 King St E Unit 48! Red Hill Valley Condominiums is a quiet and well-maintained and well managed building located in prime south-east Rosedale district, right next to the Red Hill Bowl Park & Red Hill Parkway with super quick access to QEW, Linc & 403 and public transit. Charming 1 bedroom unit with open concept design featuring a kitchen, 4 pc bath, spacious bedroom, living room with patio doors leading you to a large open balcony with smoked glass rails and stunning easterly views. Designated parking spot and designated locker, main level coin laundry. No smoking, no pets please. Rental application must be accompanied by proof of employment and income, full copy of recent credit check, and references. Parking available. (id:50886)
RE/MAX Escarpment Realty Inc.
11 Overholt Drive Unit# Lower
Thorold, Ontario
Fully functional basement apartment with 2 bedrooms, 2 full baths, separate side entrance, open concept kitchen with S/S Refrigerator, Stove B/I Dishwasher, living/dining area, laminate flooring, separate laundry, energy efficient heat pump, convenient location, close to Hwy 406, groceries, schools, many local amenities, non smoking, no pets, landlords looking for young family, professional tenants who will take care of the property and enjoy their living. Unit can be rented as a fully furnished unit for a rental of 1,850/-, Comes with one driveway parking. (id:50886)
Royal LePage Signature Realty
280 Concession 5 Road
Langton, Ontario
Cute and cozy! This 3 bedroom 1.5 storey home is situated on a large rural lot. Plenty of parking space with the double wide driveway and single car detached garage. Step indoors through the side door to the mudroom/laundry room. Keep the outside mess outside! From here enter the spacious and bright eat-in kitchen with ample cupboard space. The dining area in the kitchen is open to the living room. Enjoy relaxing, reading or watching your favourite show in this comfortable living room. Also on the mainfloor is the primary bedroom with large closet space and the 4 piece bathroom. Upstairs are two more bedrooms and some space for storage or a reading nook. Downstairs, the basement provides a spot for the home's utilities as well as extra storage space. Outdoors the huge backyard is ready for barbecuing and entertaining. The perfect spot for kids to play, pets to roam and to grow a garden. Located down a quiet country road this adorable home is private and a short drive to Langton, 25 minutes to Simcoe, and 15 minutes to Port Rowan. (id:50886)
Royal LePage Trius Realty Brokerage
115 - 308 Watson Parkway N
Guelph, Ontario
Amazing opportunity to own 1 bedroom plus den and 4 piece bathroom condo situated in the well-maintained building of Watson Heights! The open floor plan with 9' ceilings gives you welcome feeling. Carpet free with quality hardwood flooring throughout the main living areas and bedrooms. Large sized balcony. Located close to grocery stores, shopping and schools and less than 10 minutes from downtown and University of Guelph. The pet friendly building also has a large party room for those large gatherings. This is a very well maintained building, parking lot redone recently, lots of visitor parking, secure entrance and more. RSA (id:50886)
One Percent Realty Ltd.
15 Fox Hollow Court
St. Thomas, Ontario
Welcome to 15 Fox Hollow Crt. Hay Hoe Homes built this gorgeous Detached three-bedroom, two-bath Bungalow with superior quality and excellent design. The home boasts an Open Concept with a 9ft ceiling. California shutters throughout, spacious kitchen with breakfast bar, pantry, and S/S appliances. The Living room has a fireplace and lots of sunlight a joining the dining room. Huge unspoilt basement with large upgraded windows with lots of sunlight partially framed included three piece rough for a bath. Walk out to a beautiful concrete patio in the backyard. The primary bedroom has a sitting area, a walk-in closet, and a three-piece Ensuite, and the two other rooms are good sizes. Main floor Laundry, double car garage. A true Gem! Don't miss out! Close to Port Stanley Beach, 7 mins downtown **** EXTRAS **** S/S Fridge, Stove, dishwasher, washer and dryer, California Shutters thru out and hot water tank owned (id:50886)
Homelife/miracle Realty Ltd
206 Louise Street W
Welland, Ontario
Move Into this 1 year young Detached Home with 4 Bedroom With 2.5 Bath. Live In this newer Community In welland. Great Home For Family With Young Children and Home Office Space. 1700 Sq Ft of Living Space And Spacious Unfinished Basement. 2nd Floor Laundry, 3 pcs Master Ensuite. Spacious 2nd Bedroom While 3rd and 4th Bedrooms offer Decent space. Mins to Resturants, Grocery stores, HWY, Public schools ETC. (id:50886)
Save Max Achievers Realty
9 - 225 Speers Road
Oakville, Ontario
Exceptional opportunity in the heart of Central Oakville! This professional condo is strategically located just a short distance from the highway, Oakville Go Station, and the vibrant Kerr Village. With high traffic volumes and prime exposure on Speers Road, this location is perfect for maximizing your business signage visibility. This is the second-floor corner unit that comprises two units offering a total of 1,827 square feet of contemporary space. The lower floor features 1,248 square feet, including three offices divided by glass walls, high-quality vinyl flooring, and extra-high ceilings. Additionally, there are 579 square feet of mezzanine space with hardwood floors and floor-to-ceiling windows. Modern amenities include two sleek bathrooms and two kitchenette areas. This development also offers plenty of visitor parking spaces, ensuring convenience and accessibility for all. Don't miss out on this perfect opportunity to establish your professional / medical office in Oakville's prime business district. (id:50886)
Royal LePage Real Estate Services Ltd.
6501 Highway 93
Tay, Ontario
Are you looking for a way to beat the market? Interest rates are continually dropping. Unlike the majority of other properties on the market, this one actually cash flows. This is a phenomenal opportunity to own a piece of real estate with not 1,not 2, but 6 sources of income! This property features 6 residential apartment units, a generously sized lot and healthy income with room for improvement. Net income is $5,531.93 per month. Mortgage estimated at $4,253.80. That is $1,278.13 positive cash flow every month. These calculations are based on a 3.99% interest rate and a 20% down payment. As rates drop the cash flow will increase. The units are currently renting at an average of $1,130 per month, well below market value. With the opportunity to renovate as tenants vacate these units are estimated to lease out at an average of $1,650 per month. That would increase cash flow by an astounding $3,120.00 per month! In total the net cash flow would be $4,398.13. Once this process is completed, there is the opportunity to refinance based on the increased cash flow. This would allow you to potentially pull equity from this property to acquire more real estate and continue growing. Investing in real property is one of the best strategies to protect your wealth and hedge against inflation. Do not let this opportunity slip through your fingers. With rates dropping this property only becomes more and more attractive every day. This information is included for example only and is not meant to be taken as financial, legal, or tax advice.We invite you to seek the advice of your mortgage broker, accountant, lawyer, and contractor to create a plan that works best for you. Minimum of 48 hours notice before all showings. (id:50886)
Ipro Realty Ltd.
22 Great Heron Court
King, Ontario
ABSOLUTELY STUNNING SEMI-DETACHED HOME IN KING CITY. LOCATED IN A PRIVATE ENCLAVE OF HOMES ON ACUL-DE-SAC 1,739 SQ/FT + 851 SQ/FT BASEMENT. THE MAIN LEVEL FEATURES AN OPEN CONCEPT LIVING SPACEWITH A GORGEOUS GORMET KITCHEN THAT HAS QUARTZ COUNTER TOPS, AN ISLAND, PORCELIAN TILES, STAINLESSSTEEL APPLIANCES AND A WALK-OUT TO A PRIVATE OVERSIZED DECK THAT IS PERFECT FOR ENTERTAINING. THESECOND LEVEL FEATURES 3 SPACIOUS BEDROOMS WITH LUXURIOUS ENGINEERED HARDWOOD FLOORS THROUGHOUT ANDLAUNDRY AREA. THE OVERSIZED PRIMARY BEDROOM FEATURES A 5 PC SPA-LIKE ENSUTE BATH AND A SPACIOUSWALK-IN CLOSET. THE WALK-OUT BASEMENT IN-LAW SUITE FEATURES UPGRADED LAMINATE THROUGHOUT,KITCHNETTE/BAR AREA, A 3-PIECE BATH AND THE POTENTIAL FOR A SECOND LAUNDRY AREA. CONVIENTLY LOCATEDTO ALL THAT KING CITY HAS TO OFFER. STEPS TO PUBLIC SCHOOL AND PARKS. VIEW THE VIRTUAL TOUR TO SEEHOW PERFECT THIS HOME IS FOR YOUR FAMILY. **** EXTRAS **** OVERSIZED GARAGE WITH DIRECT ACCESS TO HOME AND MEZZANINE FOR EXTRA STORAGE. PRIVATE TREELINED REARYARD FOR EXTRA PRIVACY. (id:50886)
Royal LePage Real Estate Professionals
1316 Davis Loop
Innisfil, Ontario
Discover modern living in this brand-new space, A 3-bedroom detached home with style and grace. Perfect for families or professionals, too, With comfort and features, all crafted anew. Primary suite with a 5-piece delight, A soaking tub and shower-pure luxury in sight. Main-floor office, quiet and neat, Ideal for work or a study retreat. The kitchen shines with quartz all around, Stainless appliances and storage abound. Open living and dining, light fills each space, Creating a warm and inviting place. Location, location prime and near: Minutes to TANGER, with shops and good cheer. Killarney Beach and Hwy 400 close by, Quick drive to GO station and Barrie. Walk to school, place of worship, and more, With grocery stores and parks galore. This vibrant home is ready for lease, Modern, convenient a life of peace. (id:50886)
Intercity Realty Inc.
715 - 15 Baseball Place
Toronto, Ontario
Beautiful Sunny SW Corner Unit With Floor To Ceiling Windows In Prime South Riverdale. SW Facing Living And Kitchen With Beautiful Views And A Very Spacious Layout Create An Atmosphere Of Sophistication And Warmth. Room For A Dining Table To Accompany The Gorgeous Kitchen. This ResidenceIs Adorned With Meticulous Upgrades, Showcasing A Seamless Integration Of Design And Functionality.Over $60,000 Spent On High End Built-In Storage Solutions Throughout Which Provide Both Convenience And An Uncluttered Aesthetic. The Primary Bedroom Serves As A Private Retreat, While The Additional Bedrooms Offer Versatility For Guests Or A Stylish Home Office. Bathrooms Are Appointed With Contributing To An Overall Sense Of Luxury. Enjoy Access To Plenty Of Chic Boutiques, Dining, CoffeeShops, Bakeries And Trendy Hotspots Steps Away! Queen Streetcar At Your Door! Walk Score97.Top-Ranked Schools Within Walking Distance Liberty Prep, Queen Alexandra, Riverdale Collegiate. **** EXTRAS **** 6 Month Lease Is Also An Option. (id:50886)
Keller Williams Referred Urban Realty
1224 - 18 Mondeo Drive
Toronto, Ontario
Quality Tridel built. Well run meticulously maintained building. Gorgeous south facing suite with sweeping views of greenery and the Toronto Skyline, high enough to enjoy in peace and quiet. This spotless, spacious unit is freshly painted with a large master bedroom and a large den with closet that can easily be converted into a second bedroom. One locker and one parking spot are included. Top of the line amenities include: indoor pool, billiard room, gym, movie theatre, card room, party room, basketball court, games room, 24hr concierge and even a guest suite for family visitors! All this at an exceptional price! Opportunity knocks... (id:50886)
Ipro Realty Ltd.
723 - 85 Wood Street
Toronto, Ontario
Welcome to Axis Luxury Condo. This modern luxury 2-bedroom with a huge balcony offers contemporary living. Just a 4-minute walk to Toronto Metropolitan University (formerly Ryerson University) and a 2-minute walk to the TTC College Subway Station. Steps to U of T and Eaton Centre. The unit features a functional layout with quality, luxurious features and finishes, including a gourmet kitchen with integrated appliances, granite counters, and laminate flooring throughout. Located right across from Loblaws and Maple Leaf Gardens. State-of-the-art amenities include a Learning Centre, Party Room, Fitness Centre, Rooftop Garden, Guest Suites, and more! You don't want to miss it! **** EXTRAS **** Integrated Fridge, Glass Cooktop, Built-In Oven, Built-In Microwave, Built-In Dishwasher, Washer/Dryer (id:50886)
Keller Williams Empowered Realty
2 - 3 Larkdale Terrace
Brampton, Ontario
Charming semi-detached bungalow in a serene community! Welcome to your new oasis! This delightful home is nestled in a quiet neighborhood, offering the perfect blend of comfort, convince, and community spirit. This spacious home features two roomy bedrooms, ideal for relaxation and privacy. The open concept layout invites natural light, boasting a warm and welcoming atmosphere. Moreover, with three well- appointed bathrooms, this home ensures that you and your guest enjoy ultimate convenience. Take advantage of the large finished basement, or enjoy the peaceful backyard. Whatever you choose, this home is ready and waiting for you. (id:50886)
RE/MAX West Realty Inc.
186 Christie Street
Southgate, Ontario
Nestled on a private 8.1-acre lot at the end of a secluded cul-de-sac, 186 Christie St is a newly custom-built Barndominium with over 3700 sq ft that seamlessly blends rustic charm with modern living. The open-concept design features a spacious eat-in kitchen with ample cabinetry, quartz countertops, a center island, and a pantry. Cozy up by the wood fireplace in the great room or host gatherings in the large dining area. The upper level offers convenient laundry and 4 spacious bedrooms, including a luxurious primary suite with a 5-piece ensuite and walk-in closet. A 5th bedroom on the main floor is ideal for guests. A massive 6-car garage with inside entry, office space, and laneway parking for 20+ vehicles adds convenience. Radiant heat throughout with separate controls for home and garage. Step outside to your private oasis with a wrap-around deck, mature maples perfect for syrup-making, a chicken coop, and pre-wired for a hot tub. Landscaped grounds complete this serene retreat. (id:50886)
Keller Williams Experience Realty
72 Balding Boulevard
Vaughan, Ontario
Discover an extraordinary opportunity at 72 Balding Blvd, nestled in the prestigious National Estates and directly backing onto the 6th hole of the renowned National Golf Club of Canada. This rare 1-acre prime real estate offering, available for the first time, features one of the best lots in the areaflat and rectangular with a west-facing backyard, perfect for enjoying stunning sunsets and providing ample privacy among mature trees. The meticulously maintained home boasts over 5,000 square feet of living space, including 4 spacious bedrooms, 5 bathrooms, and 9-foot ceilings. With a generous 4-car garage, a horseshoe driveway, and ample parking, this property is ideal for builders looking to create something exceptional or for homeowners ready to renovate and personalize their dream home. Dont miss your chance to call this exclusive pocket of National Estates home and own this unique piece of paradise in a truly exceptional community! **** EXTRAS **** One of the best-located homes directly backing on the National Golf Club of Canada, featuring a west exposure backyard for sun all day. (id:50886)
RE/MAX Noblecorp Real Estate
820 Riverview Drive
Chatham-Kent, Ontario
Great Opportunity To Own This 75 Acre Industrial Lot Zoned M1 In Chatham. Property Falls Within City Limits And Zoning Permits Truck Terminal, Repair Shop, Warehousing, Public Storage Etc. Please Check The Attached Schedule For More Uses. Gas, Hydro, And Water Are Available At Lot Line. Easy Access To Hwy 401 & Other Roads. (id:50886)
Royal LePage Flower City Realty
320 Plains Road E Unit# 211
Burlington, Ontario
The Impressive Floor To Ceiling And Wall To Wall Windows In This Exquisite Corner Unit Condo, Help To Make It Stand Out Amongst The Rest In This Superior Low Rise Building. Features In This Bright And Open Home Include 9 Ft Ceilings, Welcoming Foyer With Ample Coat And Boot Storage, Wide Plank Hand Scraped Durable Laminate Flooring, Quartz Countertops And Glass Backsplash In The Kitchen, Imported Porcelain Tile In The Bathroom, Ensuite Privileges, High End Roller Blinds Throughout With Black Out Blinds In The Bedroom, Access To The Spacious Balcony From Both The Living Room And Bedroom. Built By Reputable Rosehaven Homes And Completed In 2020. Exceptional Amenities Include A Gym, Yoga Studio, Business Centre, Party Room And Roof Top Terrace With Barbecues, Gardens And Fire Pit, Lots Of Visitor Parking, Bike Storage And Outdoor Dog Walking Area. Walk To Aldershot GO, Shopping, Coffee Shops, Parks, RBG And More. (id:50886)
Psr
158 Hunter Street E Unit# 2
Hamilton, Ontario
This recently renovated one bedroom apartment in Hamilton's historic Corktown boasts cathedral ceiling and exposed brick with a high-spec'd granite-topped kitchen with stainless steel appliances and a large island, modern safety features, updated bath with marble floors, laundry in the unit, & a cozy luxurious bedroom. South facing and filled with light throughout the day. Steps to transit (local and intercity), the downtown GO Station (for travel to Toronto and beyond), SoBi (Hamilton's bike share), parks, Augusta St pubs & restaurants, downtown shops! Also close St. Joe's hospital. With an 88 Walk Score, 84 Transit Score, and 78 Bike Score, this place is as gorgeous and convenient as it gets! Rent is ALL INCLUSIVE, with unlimited high speed internet included too. Some furnishings can be negotiated. There is no parking included, however some street parking is available for free, and you can apply for a yearly permit from the city. Rental application, landlord references, employment letter/income verification, and credit check required. (id:50886)
Real Broker Ontario Ltd.
404 - 2060 Lakeshore Road
Burlington, Ontario
Experience luxury waterfront living at Burlington's prestigious Bridgewater Residences. This exclusive property offers resort-style amenities, including an 8th-floor roof top patio, state-of-the-art fitness centre, entertainment lounge, 24-hour concierge, indoor pool, spa, and access to a 5-star restaurant at the neighbouring Pearl Hotel. This stunning 2-bedroom corner suite boasts picturesque north/east views of Lake Ontario and features a magazine-worthy kitchen with high-end panelled appliances, a covered range hood, stone countertops and backsplash, a gas stove, and pendant lighting. Designed with the finest finishes, the suite includes crown moulding, designer lighting, custom window treatments, a statement fireplace, and built-in wardrobes by Closet Envy.The primary suite show cases an oversized shower and elegant vanity. No expense was spared in customizing this unit with crystal chandeliers, crystal door knobs, a custom built-in desk, and built-in shelving in all bedrooms. Perfectly located in the heart of downtown Burlington, you'll be steps from Spencer Smith Park, popular restaurants, cafes, and boutique shops. **** EXTRAS **** Virtually Staged. 2 Underground Parking Spaces P4-30 and 31. 1 Locker. Pets Allowed. BBQs Allowed. (id:50886)
Sutton Group - Summit Realty Inc.
1217 Bowman Drive
Oakville, Ontario
RAVINE! Exceptionally renovated with an investment of more than $750,000, this stunning Glen Abbey home is a true masterpiece, situated along Brays Trail for unrivaled privacy. Boasting a remarkable back yard oasis, meticulously designed by Cedar Springs Landscape Group, its the perfect space for family enjoyment and entertaining. The outdoor haven includes a sprawling natural stone patio, Grill Island barbecue, a 14' x 25' inground vinyl saltwater pool with natural stone coping, a masonry precast stone water feature and retaining wall, a 13'7 x 16' pavilion, LED landscape lighting, privacy cedars, perimeter pressure-treated fencing with cedar sections and gates, beautiful gardens, and an irrigation system. Inside, the gourmet kitchen is a chef's delight, featuring custom soft-close white cabinetry, quartz countertops, a designer backsplash, coal black Blanco sink, pot filler, professional-grade Sub-Zero and Wolf appliances, a tall pull-out pantry, and a spacious breakfast area with a walk-out to the patio. The primary retreat offers a walk-in closet and a luxurious six-piece ensuite with a stained oak vanity boasting double sinks, a freestanding bathtub, a frosted glass toilet room, an oversized glass shower with a built-in bench, and heated floor. This showpiece, crafted by Redstone Contracting, boasts 7 1/2"" engineered hardwood floors and matching hardwood flush vents throughout the main and upper levels. Luxurious renovations extend to custom cabinetry, quartz countertops, designer lighting, 5 1/2"" baseboards, interior core doors, a hardwood staircase with iron pickets, freshly painted exterior, newly landscaped front gardens with an irrigation system, freshly paved driveway, and more. Located in a sought-after, family-friendly neighbourhood surrounded by parks and trails, this residence is within walking distance of St. Bernadette Catholic Elementary School and Heritage Glen Public School. A perfect blend of style, luxury, and function! **** EXTRAS **** Home automation: Control4 system installed by Oakville Sight & Sound, Ring doorbell, 6 security cameras, automated blinds and lights. Sonos surround sound with speakers in living room, dining room, kitchen, primary bedroom and upstairs. (id:50886)
Royal LePage Real Estate Services Ltd.
82 Muskoka Court
London, Ontario
Welcome to this stunning bungalow nestled in the sought-after neighbourhood of Stoneybrook! This beautifully maintained home offers the perfect blend of comfort, style, and functionality, featuring 4 spacious bedrooms and a unique layout ideal for multi-generational living. As you step inside, you're greeted by an open and inviting living space filled with natural light. The heart of the home boasts a modern kitchen equipped with double Bosch ovens and a high-end Jennair gas cooktop, perfect for culinary enthusiasts and family gatherings. Enjoy effortless entertaining in the adjoining dining area, which flows seamlessly into the cozy living room.The generous master suite offers a tranquil retreat with ample closet space and an ensuite bathroom, while three additional bedrooms downstairs provide plenty of room for family, guests, or a home office.Each room is thoughtfully designed to maximize comfort and privacy.Situated on a corner lot, this property backs onto lush green space, offering serene views and easy access to outdoor activities. Imagine sipping your morning coffee on the patio while enjoying the beauty of nature just beyond your backyard!With potential for multi-generational living, this home provides flexible spaces that can easily adapt to your family's needs. The layout encourages privacy while maintaining a sense of togetherness, making it perfect for extended family or guests.Located in a vibrant community with convenient access to parks, schools, shopping, and more, this bungalow is a rare find in Stoneybrook. Don't miss your chance to own this exceptional property schedule your private showing today! (id:50886)
Prime Real Estate Brokerage
1026 - 2 Eva Road E
Toronto, Ontario
2 Bed/2 Bathroom Condo With Clear East Facing Views In Tridel's West Village In Etobicoke Located At Eva Rd And Highway 427! One Parking And One Large Locker Is With Your Lease.Lots of Storage In Kitchen, Standard Sized Appliances, Breakfast Bar. The Kitchen Looks Onto An Open Concept Living And Dining Area. The Living/Dining Area Has Laminate Flooring AndWalks Out To The Balcony. The Unit Offers A Split Bedroom Layout, And Are Well Sized To Offer Multiple Functions. Close To 410,427, Qew & Ttc. Elegant Lobby With 24 Hr Concierge. State Of The Art Gym, Indoor Pool & Theater Room, Party Room And More. **** EXTRAS **** Stainless Steel Fridge, Stove, B/I Dishwasher, B/I Microwave W/ Hood Fan, Stacked Washer &Dryer, One Parking And Locker. (id:50886)
Sutton Group-Admiral Realty Inc.
196 Avondale Street
Hamilton, Ontario
Welcome to this spacious 4-bedroom, 3-bathroom home located at 196 Avondale St. The property boasts modern updates throughout, offering comfort, functionality and style including a newly renovated kitchen, roof, and windows, providing a fresh and contemporary feel to the home. This home offers unique features such as an in-law suite with a separate entrance, providing privacy and flexibility for extended family or rental income potential. Additionally, the third floor has been finished including an additional bedroom, plus den. An enclosed addition at the rear of the home is the perfect space for entertaining guests! Featuring a separate entrance, an authentic pizza oven, heat, plumbing and a half bathroom. With ample space for use as a lounge area or storage, this home caters to various lifestyle needs. Don't miss the opportunity to make this versatile home yours in the heart of Hamilton! (id:50886)
Exp Realty
49 Dumfries Street
Paris, Ontario
This well-maintained brick fourplex is nestled in the heart of picturesque Paris, Ontario, within walking distance to the vibrant downtown core. Paris is known for its charming boutiques, cafes, and the scenic Grand River, offering a perfect blend of small-town charm and modern conveniences. The property boasts four one-bedroom apartments. Two units are approximately 680 sq. ft., while the other two are 476 sq. ft. (as per attached floor plans) All apartments have separate meters, providing added flexibility for tenants. The building features plenty of parking, including a detached former garage which is currently in use as a 5th apartment unit. Located near schools, parks, and easy access to public transportation, this property offers a prime investment opportunity in one of Ontario’s most desirable small towns. Don’t miss out on this excellent investment. (id:50886)
Royal LePage State Realty
1105 Belfry Avenue Unit# 107
Sudbury, Ontario
Affordable, move in ready and maintenance free! Welcome to Condo 107, an updated 2-bedroom unit that features big windows, a cozy gas fireplace and a large primary bedroom with a walk-in closet! Walking inside there is a spacious entrance with an entry closet that leads to the open concept kitchen and living room. Down the hall you will find the two bedrooms, bathroom, and the storage room with stackable laundry. Truly located in the heart of the City, you are steps away from the New Sudbury Centre and endless choices of restaurants and take-out. This condo is perfect for the busy young professional, retirees or first-time buyers entering the housing market. At this competitive price, this well cared for condo will not last long! (id:50886)
RE/MAX Crown Realty (1989) Inc.
50 Harold Fryer Drive
Monetville, Ontario
Welcome to 50 Harold Fryer Dr, This 3 bedroom side split home offer just over 1,400 sq. ft, open concept kitchen, dining and living room, full finished basement with potential for 4th bedroom, patio doors off dining area leading you to large deck overlooking Large 196 x 159 Lot & Golf Course, Not to be overlooked is ""deeded access to Lake Nipissing"" that offers access to beautiful beach with dock access, detached garage for the toys. Great place to enjoy the best of both wolds and live the good life!! (id:50886)
Sutton-Benchmark Realty Inc.
404 - 800 Spadina Road
Toronto, Ontario
Welcome to Suite 404 of the St Regis Building! Beautiful and spacious, RARELY offered 2 bedroom, 2 full bathroom unit centrally located in the coveted Forest Hill Area. This unit has has many upgrades including hardwood floors, granite countertop and kitchen bar, 3 custom built in units, 2 are located in the main living room area and the 3rd is located in the second bedroom/office. This south facing unit offers a sunny, tree-lined view of Forest Hill and the Beautiful City. Juliette Balcony with South facing views! Primary Bedroom boasts a large walk in closet with custom organizer and a full and spacious ensuite bathroom. Second bathroom features full shower and bathtub. Also includes in suite laundry (washer/dryer combo). This Spacious Rooftop Deck and BBQ offer stunning city views and is great for entertaining! Maintenance fees include all utilities except for cable & Internet. Quiet boutique condo with only 24 units. Close to TTC, New LRT and Shopping. (id:50886)
Weiss Realty Ltd.
218 River Street
Toronto, Ontario
Discover unparalleled elegance in this meticulously upgraded and flawlessly crafted townhome. Perfectly suited for an executive couple or creative professional, this pristine open-concept residence at over 2400 total square feet is bathed in natural light, featuring pale wood finishes and refined enhancements. The chef's kitchen embraces stunning Italian cabinetry, numerous high-end Miele and Sub-Zero appliances, and a floor-to-ceiling wine wall, all ideal for sophisticated culinary endeavours and chic entertaining. The space is thoughtfully crafted for a live/work lifestyle, with the versatile lower level boasting 8-foot ceilings, LED pot lights, and smart home wiring, making it an excellent choice for a home office or recreation area. The upstairs primary bedroom features custom closet cabinetry and a sleek 3-piece ensuite, while the second large bedroom, also with custom built-ins, offers easy access to a full bath. Currently used as an artist's studio, the wide-open third-floor loft is ready for your personal touch with rough-ins for a 4-piece bath, heat pumps and air conditioning and opens to a west-facing balcony through a NanaWall system. The oversized garage, preliminarily approved for a laneway house, is equipped with smart home cabling, Solafan venting, and Solatube skylights. Nestled at the edge of Cabbagetown in a designated heritage area, this exceptional home is just steps from Riverdale Park and Riverdale Farm and serves as a gateway to Toronto's vibrant east side, including Leslieville, Riverside, and The Canary District. Enjoy neighbouring proximity to St. Lawrence Market, The Distillery District, and the glorious bike paths of the Don Valley. Head up Rosedale Valley Road, and you'll be at Yonge and Bloor, Rosedale and Summerhill within minutes. With perfect Walking, Transit, and Bike scores, this home offers unrivalled convenience, functionality, comfort and style. **** EXTRAS **** See Attached For Full List Of Upgrades and Improvements (id:50886)
Sotheby's International Realty Canada
1630 Pelham Street
Fonthill, Ontario
Welcome to Picturesque Fonthill! 16 Secluded Tranquil Acres to enjoy your Peace and Serenity. A lifestyle which suites those that appreciate the natural surroundings, with the convenience of a mere walk into the charming core of Fonthill. Niagara Falls and Niagara on the Lake are just a short drive away. Wineries to enjoy and explore as your Neighbours, bringing more appeal to this amazing opportunity. This one of a kind custom built bungalow with it's grand elegance & boasts over 5000 sq ft of living space. The main level rooms share a tremendous amount of natural light and the views of the lush green surrounding grounds. The lower level is an entertainer's delight with full kitchen, living, dining, and entertainment spaces w/Natural stone fireplace, sauna, and hot tub. A laundry room on both levels, as well as a 4 car lower garage, add to this already stellar home. This home is extremely well cared for with an attention to maintenance It awaits your personal touches! Metal Roof, 400 Amp Service (id:50886)
RE/MAX West Realty Inc.
20 Arizona Ave
Sault Ste. Marie, Ontario
East end bungalow with features galore. Start with the 24 x 24 wired & gas heated garage/workshop with 2 remote controlled O/H doors. Checkout the gazebo . Notice the big fenced yard and 10 x 12 storage shed. Now enter the rear mudroom and begin to look around. Main floor has oak trim, oak cabinets, solid oak floor in the dining area. The downstairs rec room is big, comfortable, with an impressive gas fireplace. This house has been updated with quality materials and excellent craftsmanship. Roof, insulation, windows, flooring have all been renewed. (id:50886)
Castle Realty 2022 Ltd.
Ph 3 - 65 Speers Road
Oakville, Ontario
Bright and stylish 2 bedroom corner unit penthouse in Rain condo located in trendy Kerr area. 2 parking spots and locker included. Gorgeous city and lake views from large wraparound balcony. Modern style and colours. Very bright corner unit. Hardwood floors. In suite laundry. 2 full baths. Fantastic amenities including gym, pool and concierge. Steps to shopping, short walk to GO, quick to major routes. (id:50886)
Century 21 Miller Real Estate Ltd.
A-305 - 1083 Main Street E
Hamilton, Ontario
Welcome to 1083 Main Street East, where modern design meets everyday convenience in this beautifully updated two-bedroom apartment. Spanning around 720 sq ft, this stylish unit is crafted for both comfort and functionality. The open-plan kitchen boasts elegant white cabinetry and stainless steel appliances, ideal for meal prep and hosting. A sophisticated four-piece bathroom and on-site laundry concierge add an extra layer of ease to your living experience. Nestled in a lively neighbourhood steps from Gage Park, you'll have access to vibrant cafes, eclectic dining spots, and a variety of shops. With nearby public transit, commuting across the city is simple. Pets are welcome too, ensuring all household members feel right at home. Experience the height of modern living in a dynamic community at 1083 Main Street East. (id:50886)
Keller Williams Signature Realty
7 Prince Edward Boulevard
Brampton, Ontario
Welcome to 7 Prince Edward Boulevard, where exceptional pride of ownership is evident in every detail. This stunning residence is in the highly sought-after Bram East community. This spacious home offers approximately 3,500 square feet of interior space, with a total of approximately 5,165 square feet of living space, according to MPAC. The main floor features impressive 9-foot ceilings that enhance the open and airy atmosphere throughout. The fully upgraded kitchen is a chef's dream, complete with granite countertops, a central island, stainless steel appliances, and a convenient butlers pantry for additional storage and preparation space. A den on the main floor offers extra room for work or relaxation. The second floor is home to five spacious bedrooms and three full bathrooms, including a luxurious master suite with a 5-piece ensuite and a walk-in closet. The lower level features a beautiful finished basement with one bedroom, luxury kitchen with quartz countertops, stainless steel appliances, a full bathroom, and full-sized bar -- perfect for entertaining. The Basement also features a separate entrance, providing privacy and room to entertain. Step outside to a beautifully landscaped backyard, complete with elegant stone pavers -- an ideal space for outdoor gatherings and relaxation. Situated in a prime, family-friendly community, this home is just minutes away from top-rated schools and all essential amenities. You'll appreciate the proximity to the airport, hospital, Highways 427 and 407, and various shopping centers. Additionally, enjoy the convenience of being within walking distance to public transit, parks, schools, and Gore Meadows Community Centre & Library. **** EXTRAS **** Luxury Finished Basement, Separate Entrance to basement. Front Double Doors 2021, Shingles 2020. Driveway & Backyard Pavers Sealed 2024, A/C 2020. (id:50886)
RE/MAX Real Estate Centre Inc.
129 Lakeland Crescent
Richmond Hill, Ontario
TOTALLY RENOVATED BRAND NEW SEPARATE ENTRANCE 2 LARGE BEDROOMS WITH NEW SHOWER GLASS ENSUITE, 9 FOOT CEILING, FEELS LIKE MAIN FLOOR. NEW FURNACE SEP 2024, GORGEOUS NEW KITCHEN WITH LARGE CENTRE ISLAND WITH WATERFALL SEP 2024, ALL NEW STAINLESS STEEL APPLIANCES SEP 2024, NEW KITCHEN GRANITE COUNTERTOP W/GRANITE BACKSPLASH. (id:50886)
RE/MAX Crossroads Realty Inc.
4 Berkar Street
Essa, Ontario
This fully finished raised bungalow is nestled in a family-friendly neighborhood. The bright, open concept main floor features 3 generously sized bedrooms and newer flooring throughout. The eat-in kitchen offers plenty of counter space, a massive pantry or butler's kitchen for extra storage, and a walkout to the deck and fenced yard - perfect for outdoor entertaining. The lower level is finished with a 4th bedroom, 3-piece bathroom, spacious family room, rec room, laundry, and ample storage. Both furnace and A/C are less than 10 years old. Conveniently located within walking distance to parks, schools, and amenities, with a short drive to Base Borden, Alliston, and Barrie. (id:50886)
Keller Williams Experience Realty
616 - 90 Glen Everest Road
Toronto, Ontario
Merge Condos! Bright and spacious 553 Sf 1-bedroom+den w/ functional open concept floor plan, 9 ft ceilings, & laminate floors throughout. Huge 149 sf terrace with unobstructed south views of Lake Ontario. Modern kitchen features euro-style cabinets, stone counters, and mix of stainless steel and integrated appliances. Bus service right outside the front door & only a short ride to Warden and Kennedy Subway Stations. Steps to groceries, restaurants, cafes, & more. Minutes to Scarborough Heights Park & Scarborough Bluffs Park. **** EXTRAS **** Building Amenities: concierge, fitness and yoga centre, party room, media room, dog wash, outdoor terrace with BBQs. (id:50886)
RE/MAX Condos Plus Corporation
1005 - 78 Harrison Garden Boulevard
Toronto, Ontario
Luxurious Tridel Bldg. Spacious 1 Bedroom With Open Concept Living, Dining. Built-In Computer Nook .Parking & Locker(Owned).including Pool, Sauna, Bowling Alley, Gym, Tennis, 24 Hr Sec/Conc, Library, Virtual Golf ,Party Room .Conveniently located with easy access to Sheppard-Yonge TTC Station and Highway 401. Just steps to Whole Foods, Longos, Restaurants, Shops, parks, Schools . Fridge, Stove, Dishwasher, Washer And Dryer, All Elfs, All Existing Window Coverings (id:50886)
Homelife Landmark Realty Inc.
330 Riverview Drive
Toronto, Ontario
Nestled In The Prestigious And Exclusive Teddington Park Enclave Of Lawrence Park, This Rare Severed Lot, Currently The Tennis Court Of Its Abutting Mansion, Offers An Unparalleled Opportunity To Build Your Dream Estate Up To 6,050 SF. Which Does Not Include Its Lower Level Square Footage. It Has An Impressive 97 Frontage & Sits Serenely At The End Of A Quiet Cul-De-Sac & Backs Onto Lush Greenery, Overlooks The Esteemed Rosedale Golf Club, Offering An Exquisite Natural Landscape Ensuring The Utmost Privacy And Tranquility. This Prime Location In One Of Torontos Most Coveted Enclaves Promises Not Only A Secluded Oasis But Also Immediate Access To Nearby Amenities, Top-Tier Private And Public Schools, Neighbourhood And Regional Shopping, Quick Access To Hwy Or The Downtown & The Vibrant Lifestyle Of The Surrounding Community. Already Visited By The The TRCA Receiving Favourable Comments Subject To A Geotechnical Report. Dont Miss This Rare Opportunity To Design A Bespoke Home In A Setting That Combines Luxury, Privacy & Natural Beauty. (id:50886)
RE/MAX Realtron Barry Cohen Homes Inc.
620 - 8 Olympic Garden Drive
Toronto, Ontario
Welcome To The M2M Building, Where Modern Living Meets Unparalleled Convenience! This Stunning Brand New Never Lived In Unit Offers 2 Spacious Bedrooms And 2 Luxurious Bathrooms, Designed For Your Comfort And Style. Featuring 9' Ceilings And Large Windows That Flood The Space With Natural Light, This Unit Feels Open And Airy. Enjoy A Breath Of Fresh Air On Your Private Balcony, And Indulge In The European-Inspired Kitchen Equipped With Top-Of-The-Line Appliances And Sleek Finishes. Located Just A Short Walk From Finch Subway Station, You'll Have Seamless Access To Public Transit And All The Amenities You Need Right At Your Doorstep. Whether You're Looking To Shop, Dine, Or Simply Relax In Nearby Parks, This Location Has It All. Experience The Vibrant Lifestyle That The M2M Building Provides, With Everything You Need Within Reach. Don't Miss Out On This Fantastic Opportunity To Make This Beautiful Unit Your New Home! **** EXTRAS **** Fridge, Oven, Cooktop. Washer and Dryer. All Elfs. (id:50886)
RE/MAX West Experts Zalunardo & Associates Realty
2nd Flr - 215 Ossington Avenue
Toronto, Ontario
Incredible, Posh, Luxurious And Super-Unique Over 1400Sf 2 Bedroom 2 Bathroom Unit In Downtown Toronto W/ Living Room Balcony! Tall Ceilings, Open Concept Layout & Floor-To-Ceiling Windows Make The Unit Spacious & Bright. Unit Is Made For Entertaining As Generous Living Rm Leads To Dining & Eat-In Kitchen. Large Prim Bed W/big windows, custom closets and millwork, Has A Lux 3Pc Ensuite. 2nd Bed can double as office and has no window, Exposed Brick Wall & Closet. Self-contained with own gas meter and own hydro meter. Easily Explore Toronto, Its Restaurants & Entertainment With Ttc At Your Door. Trinity Bellwoods Park Nearby. **** EXTRAS **** Partially furnished with beautiful millwork pieces throughout. All appliances and fixtures. Big stacked washer/dryer. Dishwasher. Full renovated ~2014. (id:50886)
Crescent Real Estate Inc.










