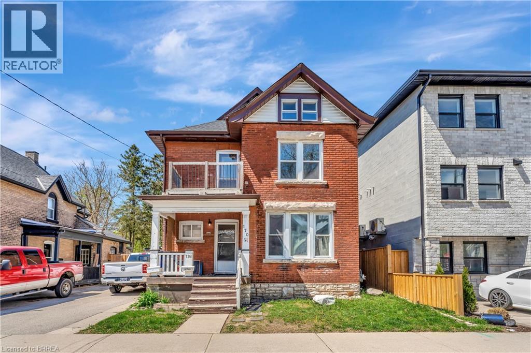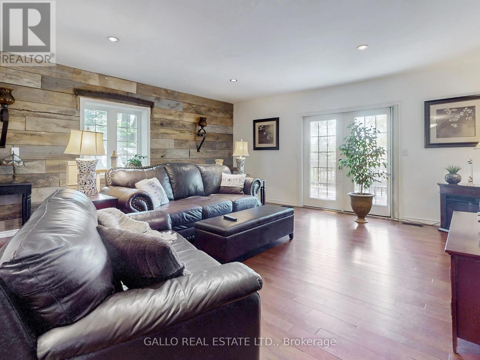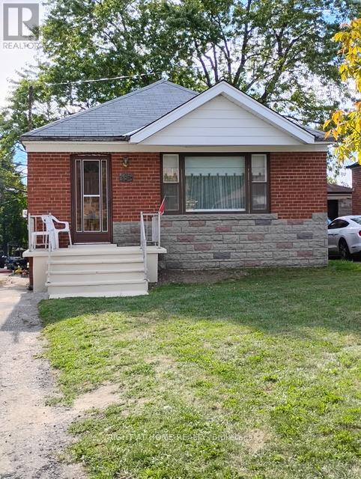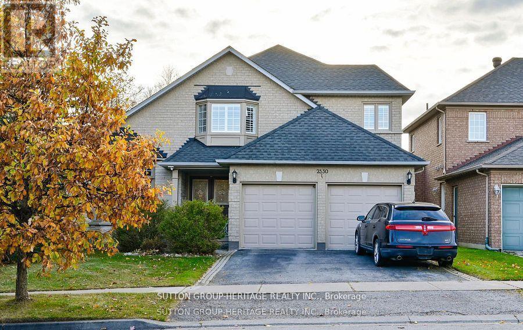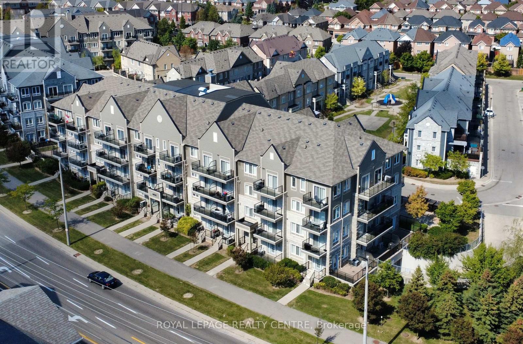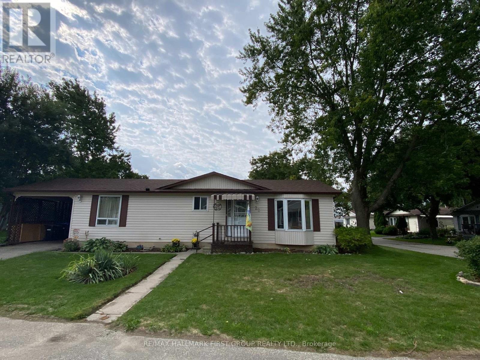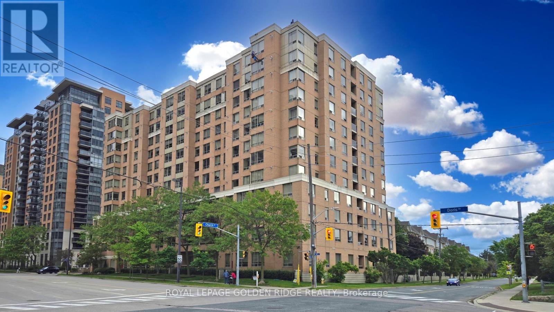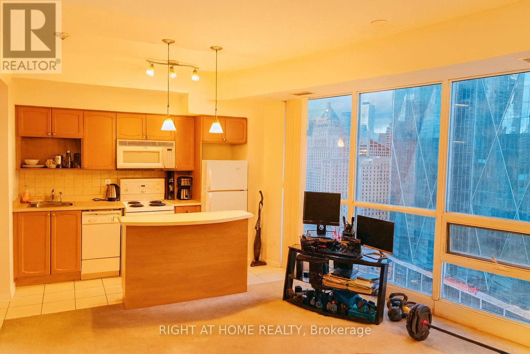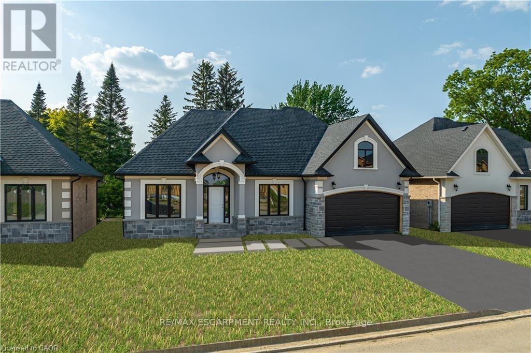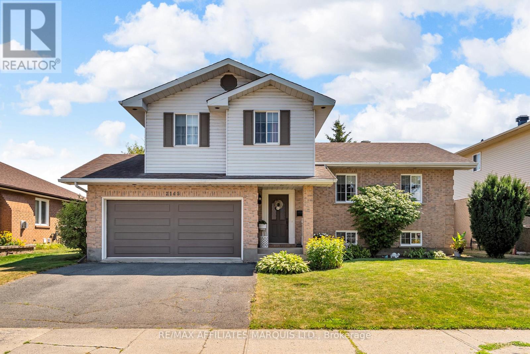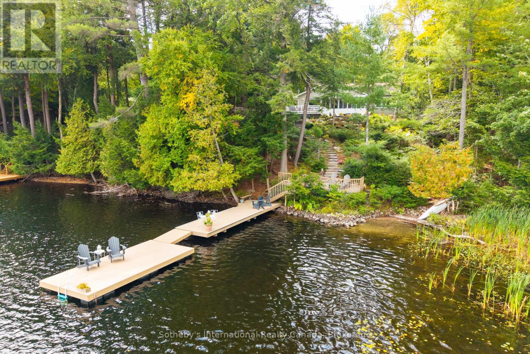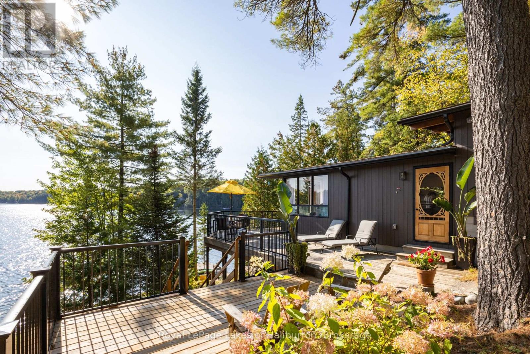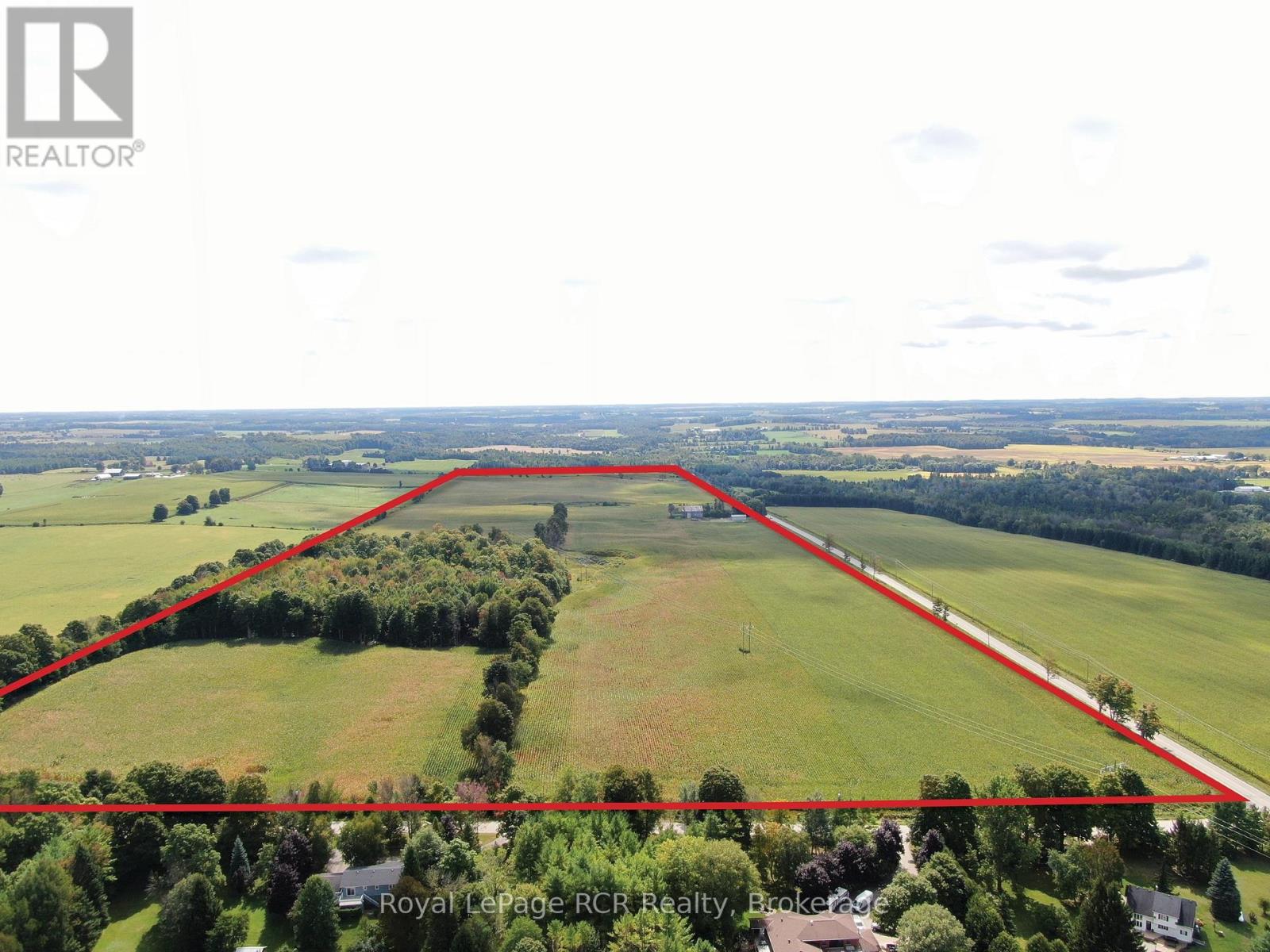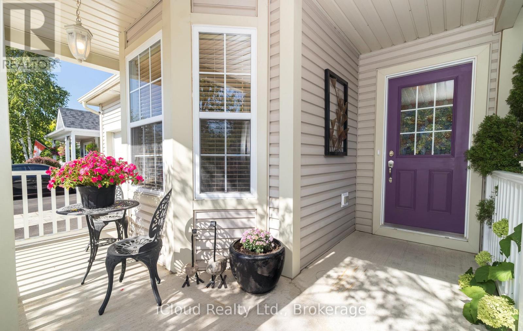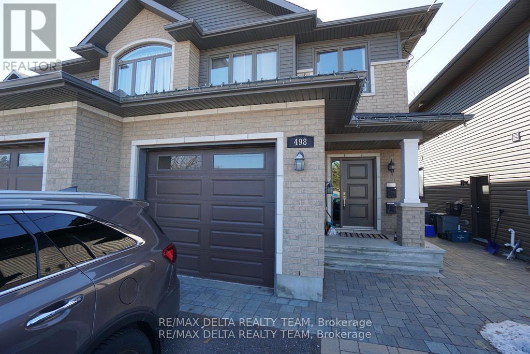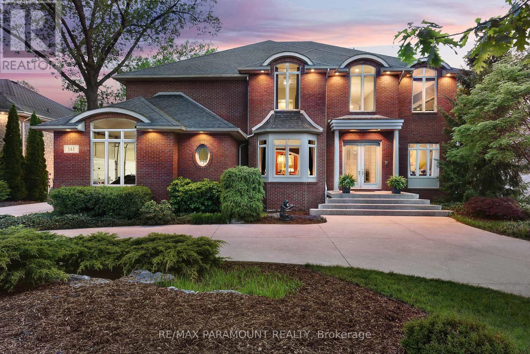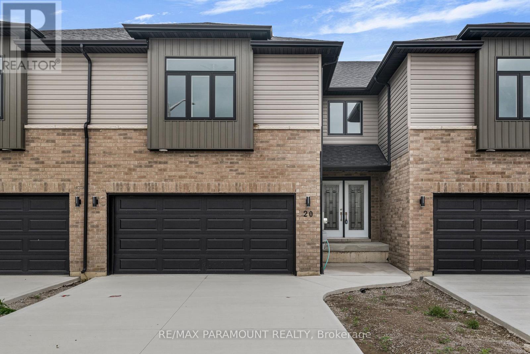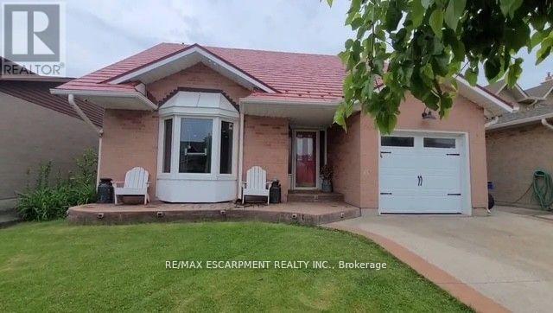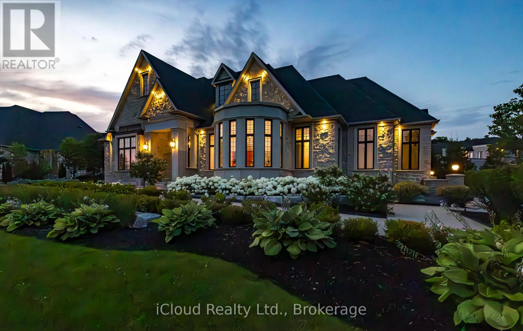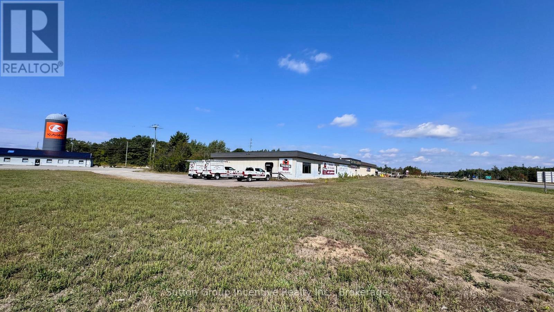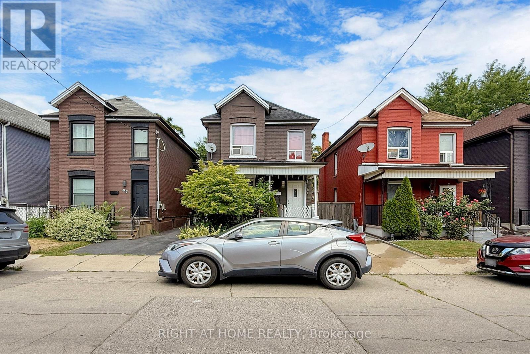170 Murray Street
Brantford, Ontario
Welcome to 170 Murray Street, a charming 2.5-storey duplex just down the road from downtown Brantford. This property features two self-cointained units, offering flexibility for investors or multi-generational living. The upper unit boasts 2 bedrooms, 1 bathroom, and a private balcony. The main floor unit offers 1 bedroom , 1 bathroom, a basement for extra storage with a functional layout and easy access. Close to shops, restaurants, public transit, and everything the downtown core has to offer, this duplex is full of potential in a prime location. (id:50886)
RE/MAX Twin City Realty Inc.
198 Romfield Circuit
Markham, Ontario
Welcome to this stunning, fully renovated residence tucked within the highly desirable Romfield neighbourhood of Thornhill/Markham. Designed with family living in mind, this spacious 4+1 bedroom, 4-bathroom home seamlessly combines style, comfort, and function. The upper level features four generously sized bedrooms, including a bright & airy primary retreat complete with a walk-in closet, private 2-piece ensuite, & a walkout to a large balcony overlooking the serene backyard. The heart of the home is the beautifully updated kitchen with luxurious Caesar stone countertops, New Cabinets and Appliances, flowing effortlessly into the open-concept living & dining areas. A separate family room offers warmth with its wood-burning fireplace & walkout to the sun-filled, south-facing yard. Perfect for both entertaining & everyday living, the backyard is complete with a sparkling inground pool & plenty of space for gatherings. Additional highlights include a main floor laundry room, double-car garage with parking for four more vehicles & no sidewalk to maintain in winter. The fully finished lower level provides exceptional versatility with a spacious recreation room, spa-inspired bathroom & the potential for an in-law suite. Pride of ownership shines through with recent updates including: roof (2013), furnace & A/C (2016),fence (2017), deck (2022), pool liner (2022), garage door & remotes (2023), driveway (2024), new washer/dryer, fridge, stove, built-in dishwasher (2024).Ideally situated close to top-rated schools within walking distance to Thornlea Secondary along with parks, shopping, public transit & major highways, this home offers unmatched convenience in a sought-after location. A rare opportunity to own a move-in ready family home in one of Thornhills most established communities this one wont last! (id:50886)
Royal LePage Real Estate Services Ltd.
37 Windsor Drive
Whitchurch-Stouffville, Ontario
Nestled on a unique L-shaped property in the friendly community of Musselman Lake, this home boasts two road frontages! A private 24.77 ft. x 80 ft driveway allows for many parking spaces for owners, guests, and their elongated vehicles. Buyers will be delighted to find an attractive bungalow offering 966 sq ft on the main floor with approximately 900 sq ft finished in the basement. Extensively renovated main floor with added new basement circa 2018. The open concept main floor living room with Brazilian Cherry hardwood floor has a double French door access to the 24' x 12' deck to enjoy BBQs and "porch sitting": A manicured yard with fire pit area, planter box and fencing for children to play is on the next level. Inside, the primary bedroom's large bay window has a window seat/plant area, and at the opposite end there is a spacious wall to wall mirrored closet. Look for the dark red sliding entry barn door! The main 3 pc. bath has been upgraded as well. The dining room is open concept and blends into the foyer and the crowning highlight - a gorgeous chef's kitchen that will immediately attract buyers with stainless steel appliances A faux soapstone/slate counter ends in a peninsula with room for stools for casual meals while talking to the "chef". A "hidden" staircase with removable railing leads from the wood-planked windowed wall to the large recreation/flex room, another 2 bedrooms, a pristine 4 pc. bath, and a convenient laundry room with utility hook-ups well-labelled. Another added benefit to this 1800 sq ft living space is the privacy factor with the surrounding hedges and the western and eastern tree line. The elevated view to the south from the deck only enhances this HIDDEN GEM! Spend all seasons close to two lakes near Stouffville and Ballantrae! A commuter's choice for PRIVACY, PARKING, PORCH-SITTING, AND PIZAZZ! Hurry to make this home YOURS today! (id:50886)
Gallo Real Estate Ltd.
1107 - 7811 Yonge Street
Markham, Ontario
Welcome to The Summit Condos, located in one of Old Thornhill's most established, picturesque enclaves. This exceptionally spacious, southwest facing, 782 sqft one bed, one bath suite offers a rare layout with oversized principal rooms. The large bedroom features 2 closets providing ample, flexible storage. The bright kitchen includes a sizeable eat-in area and picture window. Immaculate hardwood flooring adds refinement throughout. What sets this home apart are the lovely southwest views with lush treetops, manicured streets, and sweeping sunsets. The highly functional laundry room/ensuite locker could be used as a small office, craft room, or large pantry---it's versatile for so many uses. Set in a quiet tree-lined pocket of Yonge Street, surrounded by mature landscaping, charming heritage properties, and custom homes, this residence balances prestige and tranquility. Close to top-ranked schools, grocery stores, coffee shops, dining, golf courses, lush parks, and winding ravines. Transit outside your door (Go and Viva); Highways 7 and 407 minutes away. Amenities: exercise room, sauna, party/meeting room, billiards/games room, library, and outdoor pool. An impeccably maintained, well-managed building, with all utilities included in the maintenance fees for excellent value. A bright, oversized suite in a coveted setting---don't miss the chance to make it yours! (id:50886)
RE/MAX Hallmark Realty Ltd.
34 Phillipsen Way
Markham, Ontario
Welcome to 34 Phillipsen Way! This lovely townhouse with a spacious and functional layout offers both comfort and style. 2400sf (Floor Plan). Featuring 9' ceilings on both the 1st and 2nd floors. Bedroom on the first floor with a full washroom for conveniences. Elegant Wrought iron pickets for the stairs. Modern kitchen includes breakfast area, S/S Appliances & Kitchen Island , Sun-filled spacious family room with large windows. Hardwood Flooring Thru-Out. Oversized Primary bedroom with 5PC ensuite and a Large walk in closet. Easy Access to top-rated schools, HWY 407 and 401, Golf Course, Schools, Parks, Costco/Walmart/Canadian Tire/Home Depot And All Major Banks. (id:50886)
Bay Street Group Inc.
182 Flora Drive E
Toronto, Ontario
Premium Lot Size. Detached 3 bedroom bungalow with side door, partially finished basement, carpet orginal strip hardwool floors underneath on main floor. Backyard irregular lot 64 x 146 ft. Side door entrance for potential basement apartment. Close to all ammenities. House requires TLC handyman opportunity. (id:50886)
Right At Home Realty
8 Lone Court
Ajax, Ontario
Gorgeous bungalow on family-friendly quiet court on a large pie-shaped pool-sized lot. Ideal location close to amenities and major routes. Notable features include: Fabulous layout with spacious principal rooms and bright open-concept kitchen featuring breakfast nook and walkout to spectacular 1000 sq ft deck; Primary bedroom with 4pc ensuite and 2 walk-in closets; Large 2nd bedroom; Large family room with gas fireplace; Main floor laundry; Direct garage access; Finished basement with 2 bedrooms, 2 large rec rooms, ample storage, a cold room, and 3pc washroom; Entertainer's paradise backyard featuring 1000 sq ft deck, sprinkler system, sauna, grill house, 2 sheds, and 3 gazebos on extra-large private lot. Original owner. Over 3500 sq. ft. of finished living space. Perfect opportunity to move in and enjoy or renovate to create your dream home. Short drive to stores, transit, parks, schools, hospital & Hwy 401 & Hwy 7 (id:50886)
Homelife Optimum Realty
67 Alden Square
Ajax, Ontario
This spacious and beautifully upgraded home is located on one of Ajax's most desirable neighborhoods. The property offers 5+4 bedrooms, 6 washrooms, and a newly constructed finished legal basement apartment. It's perfect for large family living or entertaining with 3205 square feet of living space above grade, 9 feet ceilings on the main floor and an open-concept design. The home is packed with premium features such as gas fireplace, central vacuum, pot lights, wall to wall cabinetry & closet organizers. You'll love the high-end light fixtures, which pair beautifully with the hardwood floors throughout. There is also no shortage of day light with large windows all over the house. Freshly painted, the home feels brand new, with a large kitchen boasting granite countertops, a center island, and a walkout to a beautifully landscaped yard featuring meticulously designed gardens. For added convenience, the second level features a dedicated laundry room, while the landscaped backyard offers a peaceful retreat. The finished basement comes with two parts. One half offering a self contained apartment with two bedrooms, a kitchen and a private separate entrance. Second half comes with a rec room, a wet bar, 1 bedroom and an office. This is ideal in a situation where you need value with rental income but also need to accommodate your large family. The separate entrance is fenced from the backyard so you can enjoy complete privacy. Located near top-rated schools, parks, and shopping centers, this home is ideal for a large family looking for luxury, value and convenience. (id:50886)
RE/MAX Crossroads Realty Inc.
1539 Midland Avenue
Toronto, Ontario
ONLY ONE YEAR OLD like Brand New,Well Maintained Townhome, Prime Location in High Demand Neighbourhood. AVAILABLE FROM OCT1,2025 .ONE BEDROOM WITH FULL WASHROOM ON THE MAIN FLOOR IS HIGHLY SUITABLE FOR A PERSON OF FAMILY WORKING FROM HOME WITH TOTALY PRIVACY Or SUITABLE FOR THREE COUPLES TO LIVE TOGETHER IN ONE HOME . 3 storey, 4 Bedrooms, 4 Washrooms, 2 car parking including garage, Lot of upgrades from Builder for Kitchen, Stairs Railing, w/r and Countertops, 9Ft ceiling, Modern & Open concept Kitchen with Centre Island w/Quartz Countertop and S/S appliances, Engineered Composite hardwood Water Resistance flooring throughout home, Separate laundry Room on main Floor, Stair Railing with Upgraded & Stained Matching Color of staircase with floor and with Iron Pockets, Private Balcony on 2nd and 3rd Floor, Main Floor Bedroom with Full 3Pc Bathroom and huge closet, 2nd Floor has Large Kitchen, 2 pc bath, living/dining Room and large Family Room, 3rd Floor has 3 Bedrooms and one 4pc Ensuite and one Common 3pc washroom. Require AAA Tenant with Excellent Recent Credit Report. (id:50886)
King Realty Inc.
1020 - 1190 Dundas Street E
Toronto, Ontario
Million Dollar Views Through Floor To Ceiling Windows From This Westerly Facing Stunning 1Br In The Sought After "The Carlaw" Building. Modern Finishes, Exposed Concrete Ceilings, Engineered Hardwood Floors. Steps To Queen St And Ttc Access Across The Street. Includes Full-Time Concierge, Roof Top Deck, Gym, Party Room, Guest Suites. (id:50886)
Property.ca Inc.
2330 Southcott Road
Pickering, Ontario
This home just needs you,,,,BRING YOUR FAMILY HERE. A MULTI GENERATIOAL HOUSE To the Lovely prestigious Buckingham Gates of Pickering,the community is like a gated community, but without the gate. there is only one way in and one way out. An established neighbourhood, backing onto conservation, walkout finished basement, many mature trees in the area,. LOCATION, LOCATION, LOCATION, you can do whatever you want to your house, but you can't change the location. This house is in an od Time to check it out!!!. A very safe community. Newly reconstructed children's park, ball diamond, St. Wilfred Catholic School all in the neighbourhood.Close to Devi Mandir Temple, close to Masjid Usman Islamic Centre. No homes behind backs onto the park & conservation. Upon entering through the double door entry, the first notable feature is the open staircase. This staircase leads to four bedrooms. The Primary bedroom has a corner soaker tub, separate shower and a walk-in closet. There is a bright open concept kitchen, breakfast area and family room, with gas fireplace. The large basement is finished with a spacious recreation room, an office and a 3 piece bath. The basement has French doors leading out to the beautiful pool area. The inground pool with complimenting composite decking. no painting no staining, just a powerwash once a year, beautiful!!! This beautifully finished basement would make an amazing second suite with its own private entrance. Double garage with entrance to the main floor laundry. 2 decks, upper and lower, and the back staircase, all composite plastic. no mntce. Glass railing, west view. Sunsets!!! Save approx $25000 land transfer tax buying outside of Toronto. (id:50886)
Sutton Group-Heritage Realty Inc.
1219 - 3009 Novar Road W
Mississauga, Ontario
Brand New, Stylish 1-Bed+Den Suite at Arte Residences! Welcome To This Beautifully Designed1-Bedroom, 1 Den, 1-Bathroom Suite Offering 588 Sq. Ft. of Modern Living in the Heart of Mississauga. Its Featuring Sleek Built-In Appliances, Durable Vinyl Flooring Throughout, and a Chic Two-Tone Kitchen with Blonde Wood Grain Cabinetry, Soft-Close Hardware, and Elegant and Backsplash. In-suite laundry, full size kitchen with micro oven, range oven, counter top range, dishwasher, refrigerator, 8th floor west facing unobstructed view, walk out to Balcony from living room and from bedroom The Bright, Open-Concept Living Space Flows Seamlessly Onto A Private Balcony-Ideal For Morning Coffee Or Evening Relaxation. Located Just Minutes From Square One Shopping Centre, Celebration Square, Top-Rated Schools, Parks, And Everyday Amenities. With Midway, Go Transit, And The Upcoming Hurontario LRT Nearby, Commuting Is A Breeze. Easy Access to the QEW, 403, 401, And 407 Makes Downtown Toronto Reachable In Under an Hour. Perfect For Young Professionals Or Couples Seeking Style, Comfort, And Convenience In A Vibrant Urban Setting. (id:50886)
Homelife/miracle Realty Ltd
113 - 3055 Thomas Street
Mississauga, Ontario
An Incredible Opportunity For A First-Time Buyer Or Downsizer! This Beautiful Bachelor Unit Is Ready For You To Move In And Make It Your Own. The Open, Airy Feel Is Accentuated By Soaring 9-Foot Ceilings And Easy-To-Maintain, Carpet-Free Floors. Nestles In A Peaceful And Quiet Neighborhood, You'll Still Have Unbeatable Access To Major Transit Routes, Including The 403, Public Transit, And The Streetsville Go, Making Your Commute A Breeze. (id:50886)
Royal LePage Realty Centre
248 Ferndale Drive S
Barrie, Ontario
Location is everything and this updated semi-detached home is one of the best opportunities in Barrie! 3 bedrooms and 2.5 bathrooms in the Holly area backing onto a forest in the Ardagh Bluffs with 17 km of hiking trails and over 500 acres in total, just minutes from your home for walking pets and to enjoy nature. Over 1600 sq ft of total space. Sharp curb appeal. No rear neighbours. *UPGRADES* include: Vinyl Plank and Engineered Hardwood Floors(2022). Furnace/AC(2023). Roof(2015). Garage Door(2024). Updated Kitchen(2022). All 3 Bathrooms Updated(2022). Accent Wall Panels and Wainscoting(2022). S/S Dishwasher(2024). S/S Stove and Microwave(2022). S/S Oversized Fridge(2015). Washer and Dryer(2023). Back Sliding Glass Door(2020). Front Door with Glass Insert(2021). Front Yard Stone and Landscaping(2025). Backyard Stone and Landscaping(2025). Rough in Basement Bathroom. 200 AMP Service. Garage Door Opener. EcoB Smart Thermostat. Perennial Garden Backyard. The best commuting location from Barrie to the GTA. Surrounded by top rated schools, parks and the newest amenities! (id:50886)
RE/MAX Hallmark Chay Realty
22 Briarwood Place
Innisfil, Ontario
Land lease approx $867.81/month includes taxes and water, located on corner lot at the end of a cul-de-sac in Cookstown. Would suit adult lifestyle. 1250 sq feet with carport. Eat-in kitchen, deck off family room. Royal Oak Estates is a senior (60+) community. Located in quaint Cookstown at Hwy 27 and Hwy 89 close to Hwy 400 between Toronto and Barrie. Well designed spacious modular home with two bedrooms and two bathrooms on corner lot of cul-de-sac. Full unfinished basement with lots of options for use. Close to the amenities of Cookstown and surrounding areas for shopping and dining. Commutable to Toronto, Barrie, Alliston and other centres. (id:50886)
RE/MAX Hallmark First Group Realty Ltd.
509 - 115 Denison Avenue
Toronto, Ontario
Tridel's newest community MRKT Condominiums. Luxury living with all of what downtown Toronto has to offer directly at your doorstep. Rare to find wide, spacious and bright 1 bedroom+1den with 2 bathrooms. The suite features a fully equipped modern kitchen with built-in appliances, stone counter tops and access to the large balcony. Enjoy the resort-like amenities including multi-level gym, outdoor rooftop pool, bbq terrace, co-working space with meeting rooms, kids game room, and much more. Excellent location at Kensington Market, U of T, Chinatown, Queen West, King West, and walk to St Patrick Subway station or TTC streetcars. (id:50886)
Nu Stream Realty (Toronto) Inc.
604 Room A - 11 Everson Drive
Toronto, Ontario
A Well-maintained Townhouse Located In Prestigious Yonge And Sheppard Area*It Features Spacious Living And Dining Area With Fireplace And Bright Window*Modern Kitchen With Central Island And B/I Appl*The Primary Spacious Suite Spans The Entire Third Floor*Hardwood Floor*5-pc Ensuite With Double Sinks, Glass Shower, Bathtub, And His/Her Walk-in Closets With Organizers*Excellent Location, Steps To Park, Shops, Restaurants, Subways, Highways.*Simple Furniture Can Be Provided If Needed*Parking is Available With $100 Extra Cost Monthly* Short term lease is available. (id:50886)
Forest Hill Real Estate Inc.
Ph1 - 88 Grandview Way
Toronto, Ontario
One Of A Kind PENTHOUSE. Executive Suite. Move-In Ready. 1,700 S.F. (LARGEST), Custom. Tridel Built. 10+ Ft. Ceilings, Crown Moldings. Hardwood Floors Throughout. Split Bdrms. each with In-Suite Baths. Den/Office can be 3rd. Bdrm., Gas Fireplace. Breathtaking West View. 3 Baths., X-tra Hobby room ( (10 X 10 Ft.) Office/Storage INCLUDED. Steps to EVERYTHING. Eat-In Kitchen. Gated Community. Your Palace In The Sky. Hurry Hurry! This Is A Hidden Gem Of A Property. (id:50886)
Royal LePage Golden Ridge Realty
406 - 115 Denison Avenue
Toronto, Ontario
Tridel's newest community MRKT Condominiums. Luxury living with all of what downtown Toronto has to offer directly at your doorstep. Rare to find wide, spacious and bright 2bedroom with 2 bathrooms. The suite features a fully equipped modern kitchen with built-in appliances, stone counter tops and access to the large balcony. Enjoy the resort-like amenities including multi-level gym, outdoor rooftop pool, bbq terrace, co-working space with meeting rooms, kids game room, and much more. Excellent location at Kensington Market, U of T, Chinatown, Queen West, King West, and walk to St Patrick Subway station or TTC streetcars. (id:50886)
Nu Stream Realty (Toronto) Inc.
1512 - 225 Sackville Street
Toronto, Ontario
Welcome to this bright and modern 1-bedroom, 1-bathroom condo at Paintbox Condominiums. Offering excellent value, this 550 sq. ft. unit features floor-to-ceiling windows, a spacious open layout, and a beautiful east-facing view that fills the home with natural light. Step out onto the extra-wide balcony and enjoy both relaxation and entertaining space. Ideally located within walking distance to shops, restaurants, transit, and entertainment, this condo combines style and convenience. Available furnished or unfurnished to suit your needs. (id:50886)
Exp Realty
2404 - 18 Yonge Street
Toronto, Ontario
AIRBNB FRIENDLY INVESTMENT! Unbeatable Downtown Location 24th Floor Bachelor Suite with Spectacular Views! Welcome to the heart of downtown Toronto. This stylish bachelor suite offers 399 sq. ft. of thoughtfully designed living space with 9-ft floor-to-ceiling windows showcasing breathtaking panoramic city views. Sun-filled and modern, the open-concept layout features sleek laminate flooring and maximizes every inch of space, making it ideal for urban professionals or savvy investors. With a Walk Score of 98 and a Transit Score of 100, this location is truly a walkers and riders paradise. You'll be just steps from the Financial District, Union Station, TTC and GO Transit, the waterfront, the PATH, and countless shops, restaurants, and entertainment options. Situated in a premium downtown building, residents enjoy first-class amenities with low maintenance fees: a 24-hour concierge, state-of-the-art fitness centre, yoga studio, indoor pool, hot tub, sauna, rooftop terrace, party room, and business lounge. DO NOT MISS this exceptional opportunity to own a piece of downtown living. Priced to sell. offers welcome anytime! (id:50886)
Right At Home Realty
47 Cesar Place
Hamilton, Ontario
PRIVATE LENDING AVAILABLE BY THE BUILDER. 2.5% INTEREST, 10% DOWN. FULLY OPENBrand New Bungalow homes on Executive lots in the Heart of Ancaster, tucked away ona safe & quiet cul de sac road. This particular 2storey holds 2535 sf. with 4beds, open living space and 2.5 baths with main floor laundry for easy livingLoaded with pot lights, granite/quartz counter tops, and hardwood flooring of yourchoice. Take this opportunity to be the first owner of this home and make it yourown! Seconds to Hwy Access, all amenities & restaurants. All Room sizes areapprox, Changes have been made to floor plan layout. Built and can be shown. (id:50886)
RE/MAX Escarpment Realty Inc.
111 Village Road
Wellesley, Ontario
Tucked into the rolling hills of Wellesley, this home feels perfectly at home in its setting—warm, welcoming, and full of thoughtful details that make everyday living a little more special. Wellesley itself is a town rich in community spirit, yet peaceful enough that you can truly unwind at the end of the day. Inside, the sense of space is immediate. With 9’ ceilings, wide hallways, and sunlight streaming through large windows, the home feels bright and inviting. The open-concept main living area is both stylish and practical, featuring a quartz countertop, shiplap accent wall, and upgraded appliances. The kitchen flows seamlessly into the dining room, making it easy to cook, gather, and share time together. Just off the kitchen, the covered balcony is a favorite spot to start the morning with coffee or end the day taking in the long view of quiet fields. Upstairs, three spacious bedrooms and two full bathrooms offer comfort for the whole family. The primary suite is a true retreat with a beautifully designed walk-in closet and a private ensuite. The finished basement extends the living space with a cozy gas fireplace framed by custom built-ins, sliding doors to the patio, and its own full bathroom—ideal for a guest suite or separate hangout. Outside, the backyard is a private escape with manicured landscaping, mature gardens, and a gazebo that makes summer evenings feel like a getaway. For hobbyists or those needing extra workspace, the oversized fenced access leads to a detached garage workshop—plenty of room for projects, storage, or weekend tinkering. This property truly brings together the best of everything: a fully finished and upgraded home, peaceful views, a safe and friendly community, plenty of parking, and space inside and out for all the things that matter most. (id:50886)
RE/MAX Solid Gold Realty (Ii) Ltd.
Lower - 685 Euclid Avenue
Toronto, Ontario
West Annex Beauty! Renovated 1 bedroom, 1 bath apartment in the heart of one of Toronto's best neighbourhoods! Nestled on a quiet tree-lined street, this beautiful & bright space boasts exposed brick, wood beams and plenty of built-in storage. Front entrance off of a stunning courtyard with a lovely water feature. Attention to detail throughout. Thoughtfully designed- this unit has an ideal split layout with the bedroom separated from the main, open concept living area. XL foyer & large private laundry room too. Modern kitchen & full bath complete the package. A short walk to Parks, Bloor street, TTC & U of T. Steps from excellent restaurants, cafes and shopping. Stroll to Little Italy, Trinity Bellwoods & Yorkville too. It can be rented furnished, semi furnished or unfurnished. All utilities included- Central Air Conditioning, Heat, Hydro, Water. (id:50886)
Sage Real Estate Limited
365 Atlas Avenue
Toronto, Ontario
Welcome to 365 Atlas Avenue! Flooded with natural light, this semi-detached property is move in ready. It features thoughtful renovations with an open-concept main floor, hardwood flooring throughout, three generously sized bedrooms and 1 X 4 piece bathroom and plumbing is roughed in for kitchen and full washroom in the basement. Nestled in the family friendly Humewood-Cedarvale neighbourhood, its just steps away to Leo Baeck Day School, JR Wilcox, the Cedarvale Ravine, Eglinton West subway, and of course the LRT. Enjoy the plethora of local amenities in walking distance as well as neighbourhood standouts, Hunter coffee, and Soul Provisions. The partially finished basement has a separate entrance, providing excellent potential for an in-law suite, rental apartment or additional living space. This property also boasts a legal parking pad, a fenced in well-maintained yard, and spacious garden shed. (id:50886)
Harvey Kalles Real Estate Ltd.
40 Rochefort Drive
Toronto, Ontario
Stunning, Spacious, Sun-Filled Home in Prestigious Don Mills & Eglinton Neighborhood! Excellent layout w $150k upgrades! New interlock in the front and backyard; New engineered flooring throughout, Fully renovated kitchen & washroom. New Porch and Patio door. Furnace (2021), AC (2023), Attic Insulation (2021). W/O Deck To Garden. Prime location! Walk to TTC, Eglinton LRT (Upcoming Line 5 Open Soon). Short commute to downtown. Steps to Don Valley trails, Parks, Library, Sports Fields. Top-rated schools: School Bus To Top Primary Schools (Rippleton, Gifted: Denlow); Walk to Marc Garneau Secondary School (TOPS). Close To Costco/401, and more! (id:50886)
Master's Trust Realty Inc.
40 Rochefort Drive
Toronto, Ontario
Stunning, Spacious, Sun-Filled Home in Prestigious Don Mills & Eglinton Neighborhood! Excellent move in condition. New interlock in the front and backyard; New engineered flooring throughout, Fully renovated kitchen & washroom. New Porch and Patio door. Furnace (2021), AC (2023), Attic Insulation (2021). W/O Deck To Garden. Prime location! Walk to TTC, Eglinton LRT (Upcoming Line 5 Open Soon). Short commute to downtown. Steps to Don Valley trails, Parks, Library, Sports Fields. Top-rated schools: School Bus To Top Primary Schools (Rippleton, Gifted: Denlow); Walk to Marc Garneau Secondary School (TOPS). Close To Costco/401, and more! (id:50886)
Master's Trust Realty Inc.
409 - 115 Denison Avenue
Toronto, Ontario
Tridel's newest community MRKT Condominiums. Luxury living with all of what downtown Toronto has to offer directly at your doorstep. Rare to find wide, spacious and bright 1 bedroom+1den with 2 bathrooms. The suite features a fully equipped modern kitchen with built-in appliances, stone counter tops and access to the large balcony. Enjoy the resort-like amenities including multi-level gym, outdoor rooftop pool, bbq terrace, co-working space with meeting rooms, kids game room, and much more. Excellent location at Kensington Market, U of T, Chinatown, Queen West, King West, and walk to St Patrick Subway station or TTC streetcars. (id:50886)
Nu Stream Realty (Toronto) Inc.
2 Guytoi Court
Toronto, Ontario
A rare opportunity to acquire a renovated semi-detached home prominently situated on a quiet cul-de-sac. This property, with its expansive 53.36 ft frontage and irregular shaped lot, offers significant space and privacy in the highly sought-after Don Mills community. Move in with confidence, as major capital expenditures have been addressed. A brand-new furnace and air conditioning system were installed in June 2025, providing top-tier efficiency and peace of mind. The home also underwent a significant renovation in 2017, which included an updated electrical panel, new doors, and a full suite of GE kitchen appliances.The home's functional 2-storey layout is ideal for family living. The main floor is entirely carpet-free and features a generously sized living room with hardwood floors, pot lights, and a cozy fireplace. The modern kitchen and adjacent dining room both overlook the private backyard. A key feature is the winterized, four-season sunroom, offering excellent flexible space for a bright home office, reading room, or play area with a direct walk-out to the yard. The The second floor contains three well-proportioned bedrooms, all with hardwood flooring. finished basement adds valuable living area, including a recreation room and a convenient third washroom (3-piece). The property includes a classic brick front exterior and a private driveway with ample parking for four vehicles. The location combines neighborhood tranquility with exceptional urban access. You are minutes from the upscale Shops at Don Mills and steps from essential amenities including public transit, parks, schools, and a community recreation centre. With major updates complete and a prime location on a large lot, this property represents a turnkey opportunity for any buyer. Open House Saturday and Sunday 1-4 (id:50886)
Royal LePage Signature Realty
2145 Concorde Avenue
Cornwall, Ontario
Welcome to 2145 Concorde Ave, a beautifully updated & maintained home in the sought-after family neighbourhood of Sunrise Acres. Offering 1,431 sq ft plus a finished lower level, this 3+1 bedroom, 2-bath property blends style, comfort, and functionality. The custom kitchen is a true showpiece with dovetail cabinetry, quartz counters, subway tile backsplash, and a massive island -- perfect for gatherings. The open-concept layout includes a breakfast nook, formal dining area, and a living room with views to the backyard. Patio doors lead to a multi-tiered deck with a shaded pergola and patio, ideal for outdoor living. Upstairs, you'll find three spacious bedrooms, including a primary with walk-in closet, and a remodeled 4-pc bath. The lower level adds a rec room, 4th bedroom, and updated 3-pc bath, plus ample storage in the laundry/utility room. Enjoy the privacy of a fully fenced yard, garden shed, and no rear neighbours backing onto the Dev Centre. Additional features include NG forced air heat, C/A, double driveway & garage. Close to schools, shopping, bike path, and the St. Lawrence River--this home is move-in ready and waiting for you! Click on the Multi-Media link for virtual tour & floor plan. The Seller requires 24 hour Irrevocable on all Offers. (id:50886)
RE/MAX Affiliates Marquis Ltd.
1055 Dundas Street E Unit# 227
Mississauga, Ontario
Add your personal touches to this Charming 3-Bedroom, 2-Bath Upper-Level Townhome! Perfect for first-time buyers, this bright and inviting home features a spacious layout with plenty of natural light. Enjoy a large kitchen and open-concept living/dining area with a walk-out to your private balcony—ideal for morning coffee or evening relaxation. The massive primary bedroom features double closets for all your storage needs, while the additional bedrooms provide plenty of space for family, guests, or a home office. Conveniently located near Hwy 427, QEW, schools, shopping, parks, public transit, and more—everything you need is just minutes away! (id:50886)
Keller Williams Edge Realty
20 Fish Rock Road
Huntsville, Ontario
Discover the perfect blend of adventure and tranquility at 20 Fish Rock Road, nestled in beautiful Huntsville. Here, you're just moments away from the thrilling slopes of Hidden Valley Ski Resort in winter and the serene waters of Lake Waseosa in summer. This charming 4 season cottage offers year-round fun, with a lit skating trail at nearby Arrowhead Park for those cozy winter nights. Lake Waseosa has a delightful secret: no public boat launch means you can enjoy the peaceful waters without the chaos of weekend warriors. Picture yourself gliding across the lake on a Sea-Doo or enjoying a leisurely afternoon of water skiing and wakeboarding, all while soaking in the tranquility of your surroundings. Convenience is at your fingertips with all of Huntsvilles amenities close by. Need a hospital? Its just around the corner. Want to indulge in delicious cuisine? Beautiful restaurants await! Golf enthusiasts will love the spectacular courses, while culture buffs can enjoy live theater and music performances in the area. This location is a year-round wonderland. In winter, snowmobile trails start right at your doorstep, and in summer, they transform into ATV trails, making it easy to enjoy all your favorite toys right from home. For those who need to stay connected, fibre optics are available at the driveway, so you can work from your lakeside cottage while enjoying stunning views. The cottage itself is designed for fun, with multiple rec rooms that cater to both adults and kids. The sun porch overlooking the lake is perfect for morning coffee or evening cocktails, and granite steps lead you down to the dock, where the views are a perfect 10 out of 10. If you're ready to embrace adventure and serenity, 20 Fish Rock Road is calling your name. Make this delightful retreat your home away from home (id:50886)
Sotheby's International Realty Canada
102 Fire Route 364a Route
Trent Lakes, Ontario
Discover the exceptional tranquility of this pristine Crystal Lake hideaway. A fabulous point lot with 2.26 acres and 300 feet of Algonquin style, rock and century pine waterfront that backs onto Crown Land. The 3-bedroom main cottage, extensively updated in 2022, pairs seamlessly with a separate, self-contained guest bunkie featuring 2 additional bedrooms, washroom, kitchenette, sitting area, laundry, and its own private deck, offering a combined living space of 1450 sq ft. This beautifully treed gem is tucked away at the very end of a privately maintained 3-season cottage road. A classic mid-century Viceroy style cottage offering a spacious open-concept interior with new high-end kitchen features including stone tops, soft close, impressive 9 ft harvest table and new appliances in 2022. A lovely screened in porch with a stunning view awaits. 14' x 16' storage shed. 200 AMP service. Outdoor shower. Updated utility systems including plumbing, water heater, water filtration with UV, and water pump in 2022. The Shore Road Allowance (SRA) is owned and has a full 2022 survey with buildings located. This ultra-private setting sets the perfect stage for enjoying one of the region's most pristine lakes - with no neighbours in sight! Crystal Lake, a spring-fed glacial treasure, is defined by its iconic rock and pine shoreline with low cottage density. Enjoy full sunrises and long lake views. 26 easy steps or a gentle pathway leads to a pair of docks for exceptional deep water swimming. Excellent fishing for bass and lake trout. 30+ kms of shoreline to explore by boat, or take a quiet paddle into Iron Mine Bay. On-water marina. Kinmount's amenities; including the Fairgrounds, Highlands Cinema, LCBO, groceries and ATV trails are 15 mins away. This 3-season property is 30-35 mins from Bobcaygeon/Fenelon Falls/Minden. Less than 2.5 hrs from the GTA. Bell 5G HS internet. This property exudes pride of ownership and is fully furnished and ready to enjoy yet this fall. (id:50886)
Royal LePage Lakes Of Haliburton
32899 Grey Road 28 Road N
West Grey, Ontario
A rare opportunity to own a 123 acre farm property located in the agricultural heartland just outside of Hanover Ontario. This offering includes approximately 105 workable acres. The soil types are Harriston Loam and Waterloo Sandy Loam with approximately 20 acres being systematically tiled. This farm is currently being considered for a solar farm which would be generating significantly more income than farmland making this a great option for investors looking for a green energy opportunity. The property features a full complement of farm buildings, including a barn, drive sheds, all offered in 'as is' condition with no warranties. These buildings all have a life lease on them with approximately 16 years remaining. (id:50886)
Royal LePage Rcr Realty
105 Hampson Crescent
Guelph/eramosa, Ontario
105 Hampson Cr. Rockwood's hidden gem where old world charm meets modern comfort! Discover the charm of Rockwood a picturesque community celebrated for its stunning conservation park, winding trails, and enchanting caves that feel like a world away. This beautiful move-in-ready fully detached home is nestled in the peaceful Upper Ridge neighbor hood, where serenity meets family-friendly living. It welcomes you with a bright, open entryway leading into a spacious kitchen and living area designed for effortless entertaining. The kitchen is a chefs dream, featuring granite countertops, a generous island perfect for gathering, and an oversized walk-in pantry. A formal dining room offers ample space for hosting, while large windows bathe the home in natural light and frame views of the backyard oasis. Step through patio doors to a one-of-a-kind outdoor retreat: a custom-built gazebo with an outdoor kitchen, BBQ, and beverage fridge. Picture the European charm as you gather around a real stone fireplace that doubles as a wood-fired pizza oven. Stone pathways with stone lighted pillars, and a garden area lead to a versatile private space ideal for a workshop, man cave, or she shed. Upstairs, you'll find four bedrooms and two full bathrooms. The primary suite is a true sanctuary, complete with a spacious en-suite bath, separate dressing room, and a walk-in closet. The lower level adds even more flexibility, with two bonus flex rooms, a third full bathroom, and a second walk-in pantry easily accessed for your upstairs kitchen. A large laundry room offers exceptional storage and functionality. Located just minutes from Georgetown, Acton, and Guelph, with easy access to the 401 and public transit, this home blends tranquility, convenience, and charm in one perfect package. (id:50886)
Icloud Realty Ltd.
498 Moodie Drive
Ottawa, Ontario
High-end semi-detached residential with SECONDARY DWELLING UNIT (Unit A and Unit B) in Westcliffe Estates with great rental income!!! Upper unit (498A) rented for $2,700+Hydro and lower unit (498B) is currently vacant. Upper level unit features a beautiful open concept main level with hardwood & ceramic floors, 2-sided gas fireplace, kitchen with granite counters, breakfast bar & stainless steel appliances. It has access to a private fenced backyard. Hardwood stairs to 2nd level that boasts a spacious primary bedroom with a large walk-in closet & 5-piece ensuite with stand- alone tub, double sinks and a large glass shower. 2 more generous-sized bedrooms on this level that share a 5-piece bath, convenient 2nd level laundry room, plus a functional loft/work-from- home space. Separate rear entrance to lower level 2 bedroom suite with kitchen, living/dining area, 3-piece full bath and 2 large bedrooms with laminate flooring. Extended driveway with interlock for extra parking space. 2 Hydro meters. (id:50886)
RE/MAX Delta Realty Team
8 - 310 Christopher Drive
Cambridge, Ontario
Welcome To This Great Family Home In A Desirable, Quiet East Galt Neighbourhood, . This Stunning, Large, Upscale Townhome Features Three Bedrooms, Four Wash Rooms, and A Finished, Bright Walk Out Basement. All The Living Comforts Of Home, Just Turn The Key And Settle In .The Main Floor Features A Galley Style Kitchen With Stainless Steel Appliances , Backsplash & A Walk out To The Deck, Large Dining Area With Wet Bar And Living Room With A Gas Fireplace. Three Generous Size Bedrooms On Second Floor, Primary Bedroom With 4 pc Ensuite, Laminate Throughout. Ground Level Rec Room Is Easily Accessed With Its Own Entrance. The finished basement adds even more living space with a cozy rec room. Plus, you are just minutes from Historic Downtown Galts trendy restaurants, cafes, and shops. Enjoy nearby walking and biking trails, scenic views of the Grand River (a favorite filming spot for Hollywood), and easy access to excellent schools, parks, the Cambridge Farmers Market, and Highway 401. This home is a must-see! (id:50886)
Royal LePage Real Estate Associates
141 Clubview Drive
Amherstburg, Ontario
Welcome to this beautiful custom built 2 storey home backing onto the 16th fairway of Pointe West Golf Course. This home has so much to offer & must be seen to appreciate its comfortable yet elegant design. Sweeping 19ft ceilings span the length of the foyer & into the great room, featuring 2 storey windows. Two impressive front & back staircases lead to 2nd floor & a unique spiral staircase leads to large bonus rm on 3rd floor. Main floor office, dining rm, family rm, large kitchen w/ breakfast seating & kitchen dining area w/180 views of patios & golf course. New engineered hardwood on main floor. 3 gas fireplaces, 2nd floor laundry, 3 large BR w/custom raised ceiling design + large primary suite w/6 pc ensuite, 2 walk-in closets, 2-way fireplace & large balcony w/impressive views. Finished basement, large patios, heated pool, new AC 2025 (id:50886)
RE/MAX Paramount Realty
801 - 4655 Metcalfe Avenue
Mississauga, Ontario
Absolutely Stunning! Spacious 2 Bed + Den Suite In The Highly Sought-After Erin Square Condominiums, Featuring Breathtaking, Unobstructed North Views. This Expansive Suite Boasts An Open Living Area, A Primary Bedroom With A Private 4-Piece Ensuite And Walk-In Closet, A Generously Sized Second Bedroom, And A Versatile Den Perfect For An Office. The Second Full Bathroom Includes A Stand-Up Shower. Conveniently Located Just Steps From Erin Mills Town Centre And Credit Valley Hospital, And Close To Parks, Schools, HWY 403, Public Transit, Ridgeway Plaza, And A Host Of Additional Amenities. (id:50886)
Sutton Group - Summit Realty Inc.
20 Betty Crescent
Chatham-Kent, Ontario
BUILT AND READY FOR POSSESSION! JUST WHAT YOU'VE BEEN WAITING FOR. BRAND NEW LUXURY MODERN STYLISH TOWN HOME 2 STOREY STYLE MIDDLE UNIT IN DESIRABLE CHATHAM LOCATION!! GREAT CURB APPEAL, LRG INVITING FOYER LEADS YOU TO THE OPEN CONCEPT MAIN LVL W/VAULTED CEILINGS. LRG EAT-IN KITCHEN W/UPGRADED CABINETS & NICE W-IN PANTRY. OPEN CONCEPT LIV RM/DIN RM, 4 MASSIVE BDRMS & 2.5 FULL BATHS TOTAL ON MAIN LEVEL. SECOND LEVEL FLOOR LAUNDRY - LAVISH ENSUITE & W-IN CLST. NO REAR NEIGHBOURS - BACKS ONTO THE POND!! DOUBLE CAR GARAGE & HIGH QUALITY FINISHES THROUGHOUT. COME HAVE A LOOK TODAY! PEACE OF MIND W/7 YRS OF NEW HOME WARRANTY W/TARION! HOME IS BUILT AND READY FOR POSSESSION, OTHER MODELS AVAILABLE (id:50886)
RE/MAX Paramount Realty
448 Acadia Drive
Hamilton, Ontario
Excellent 3 Bedroom 2 story home. Prime Mountain location. Modern layout. Newer vinyl plan floors. Newer steel roof 2021. Newer exposed aggregate concrete drive and patio. Newer eaves. Window and Doors 2020. Impressive ledger stone in living and dining room. Family room with gas fireplace. New /Gas BBQ and Firepit. Wood pizza over. Prime bedroom with ensuite. Spacious bedrooms. Large loft and storage area. Entertaining basement with bar, dart board and video games. Rec room with electric fire place. Dream yard with heated inground pool. Tiki bar. Covered Canopy. Great for entertaining. (id:50886)
RE/MAX Escarpment Realty Inc.
61 Dynasty Avenue
Hamilton, Ontario
Welcome to 61 Dynasty Avenue, a freehold bungaloft townhouse ideally situated in the heart of Stoney Creek with convenient access to the QEW, schools, parks, and all nearby amenities. This thoughtfully designed home features rear parking with a detached garage, a main floor primary bedroom with ensuite privilege, main floor laundry, a spacious open-concept kitchen with ample cabinetry, and a bright great room highlighted by vaulted ceilings. The upper level offers two additional bedrooms, a second 4-piece bathroom, and a versatile loft overlooking the main floor, perfect for an office or lounge space. The high, dry basement remains unfinished, providing abundant storage or future potential. Combining comfort, functionality, and convenience, this home is an excellent choice. Tenant to pay all utilities (id:50886)
RE/MAX Real Estate Centre Inc.
A - 939 Duke Street
Cambridge, Ontario
LEASE SIGNED AND DEPOSIT PENDING Step into this beautifully updated 2-bedroom, 1-bath apartment in the heart of Cambridge, located on the second floor of a well-kept fourplex. Featuring high ceilings, an open-concept kitchen, a modern bathroom, laminate flooring, fresh paint, radiant heating, and plenty of natural light, this home is move-in ready and offers both comfort and style. Situated close to Riverside Park, Cambridge Centre, King Street dining, schools, and public transit, it blends modern living with unbeatable convenience. The rent includes gas, and two parking space, with the tenant responsible only for hydro and heat. (id:50886)
Exp Realty
45 - 11 Lambeth Lane
Puslinch, Ontario
Welcome to one of the most exceptional homes in Heritage Lake Estates! This home cannot be rebuilt for the selling price! This elegant bungalow offers over 6000 sq. ft. of beautifully designed living space on a 1/2 acre piece of property, featuring stunning natural stone exterior finishes and an Armor Stone landscaping package. Nestled with serene views of the fish-stocked Heritage Lake, this home blends luxury with tranquility. Step inside to discover soaring 12 ceilings, rich European hardwood floors, and custom 9' doors adorned with crystal knobs, all contributing to a sense of grandeur, 4 gas fireplaces, and oversized windows on main floor. Crown molding and expertly placed lighting add to the refined ambiance throughout the main level. The heart of the home is a chefs dream kitchen, fully equipped with high-end Thermador appliances, including a steam oven. The expansive 23' island invites family and guests to gather, and the large butlers pantry with additional appliances makes meal prep effortless. Relax in the living room or sunroom, each featuring a cozy gas fireplace and bathed in natural light. The primary bedroom is a peaceful retreat with a spacious walk-in closet and an ensuite oasis, complete with a steam shower when after using feels like you have been to a spa, a luxurious soaker tub, dual vanity, and a double-sided fireplace for added comfort and charm. Step outside to a fully enclosed, cozy gazebo ideal for entertaining or quiet mornings with coffee. The lower level adds incredible versatility with a large family room, games area, two additional bathrooms, and a self-contained in-law suite with oversized windows, featuring a full kitchen, bathroom, laundry, bedroom, and storage. A wet bar and built-in wine cooler make this space perfect for guests or extended family. Oversized 3 car garage and lawn irrigation system. This home offers it all. Don't miss the opportunity to make it yours! (id:50886)
Icloud Realty Ltd.
1676 Winhara Road
Gravenhurst, Ontario
Prime Location, 1676 Winhara Rd, Gravenhurst, Muskoka Commercial Property with C3 Zoning. The existing building, constructed in the 1980s, is 12,212 sq ft. and comprises three buildings under one roof, each with its own entrance and parking area. 1,100 feet of uninterrupted highway exposure is hard to find anywhere in the corridor, immediately off Exit 182 near Highway 118, from the border of Bracebridge. This commercial location is situated beside a primary highway with easy access to the Bracebridge core. ALSO available for Lease. VTB Vendor Take-Back Available over 5 years, 25% down. Two parcels are part of this package. The North Lot is a Combination of Building and Land, while the South Lot is land only. Keep both or sell one separately, as they are already severed. The businesses are not included in the sale: Central area for light manufacturing, a showroom, and a warehouse that supports various uses, including clear heights of just over 11 and 14 feet, as well as several man doors, and several interior and exterior 10- and 12-foot-wide garage doors. See Floor Plan. 600 V 3 Phase. Vacant possession is possible; any leases will include early termination clauses ranging from 30 to 120 days. This is an MTO control area. This is in an Airport area with height and food vendor restrictions. Subject to HST If Buyer is an HST registrant (id:50886)
Sutton Group Incentive Realty Inc.
89 Keith Street
Hamilton, Ontario
Welcome to 89 Keith Street in Hamilton. This charming detached home combines classic curb appeal with thoughtful updates: three spacious bedrooms, two bathrooms including a brand new full bath, an updated kitchen with newer appliances, and a bright living and dining area with newer flooring. The finished basement extends your living space with a recreation room, storage, laundry, and a small workshop. Big-ticket items are done with a new roof, eaves and downspouts, newer central air, and a brand new hot water tank. Outdoors, relax on the large covered front porch and enjoy a fully fenced 25 x 100 ft lot with a deck, hot tub, and an insulated shed with power and heat. Parking for one to two vehicles plus convenient permit-free street parking. Close to Barton Village and the Centre on Barton for everyday shopping, minutes to Tim Hortons Field, parks and transit, and a short drive to West Harbour and Hamilton GO; quick access via Nikola Tesla Blvd to the QEW. A move-in ready home with low property taxes and great value. (id:50886)
Right At Home Realty
68 Gentle Fox Drive
Caledon, Ontario
Luxurious 4-bdrm, 3.1-bath executive bungalow W/finished W/O bsmt backing onto Etobicoke Creek Trail! Set on rare ravine lot in one of Caledons most sought-after neighbourhoods, this home offers expansive living across both levels W/in-law suite potential, exquisite views & amenities just mins away! Stone façade, landscaping & dbl-car garage W/carriage-style doors deliver incredible curb appeal. Inside cathedral ceilings, rich hardwood, upgraded main floor doors & expansive windows flood space W/light & elegance. Living room boasts architectural charm & flows into dining room highlighted by tray ceilings. Butler's pantry offers added functionality. Chef-inspired kitchen W/handsome cabinetry, marble floors, crown moulding, S/S appliances, centre island W/seating & pendant lighting. French doors open to oversized newer deck W/glass railings. Enjoy views of greenery, ideal for BBQs, morning coffee & relaxing. Adjacent family room W/fireplace & picture windows. Primary suite W/tray ceilings, W/I closet & ensuite W/soaker tub, glass shower W/marble tiling & dual-sink quartz vanity. 2 other bdrms W/large windows, hardwood & share stylish 4pc bath. Laundry room & 2pc bath completes main level. Finished W/O bsmt W/9ft ceilings delivers exceptional multi-generational living or in-law suite potential. Family room W/fireplace & bonus space is perfect for games room, gym or playroom. Pot lighting &sliding doors fill space W/natural light. Large bdrm W/3pc ensuite, add'l bathroom & upgraded flooring W/humidity-mitigating underlay. Ravine lot is exceptional-lush, private & peaceful W/no rear neighbours! Covered patio below deck & lots of yard space to entertain. Mins from Heart Lake Conservation, enjoy ziplining, hiking, swimming & trekking. Amenities are around the corner: shops, restaurants, schools, transit & 410 for easy commutes. Whether you're seeking flexible layout for extended family, rental potential or peaceful retreat surrounded by nature, this home delivers it all! (id:50886)
RE/MAX Real Estate Centre Inc
RE/MAX Real Estate Centre Inc.
B - 66 Saxony Street
Kitchener, Ontario
LEASE SIGNED AND DEPOSIT PENDING. Modern 3-Bedroom, 2-Bathroom Basement Suite in Wildflower Crossing Available Sept 1, 2025! Welcome to this spacious 670 sq. ft. fully finished basement in the highly sought-after Wildflower Crossing community one of Kitcheners most vibrant and family-friendly neighborhoods! Step inside to discover a bright, open-concept layout with stylish finishes, a sleek modern kitchen featuring stainless steel appliances, and in-suite laundry for ultimate convenience. With 3 generous bedrooms and 2 full bathrooms, this home is perfect for professionals, couples, or small families who value comfort and contemporary living. Enjoy a private side entrance, central air, and one dedicated parking space. Location is unbeatable just minutes to parks, top-rated schools, shopping centers, restaurants, and quick highway access. Built within the last 5 years for modern design and efficiency. Tenant responsible for 35% of utilities. Move-in ready September 1, 2025 close to all amenities, everything you need at your doorstep. Dont miss this rare find book your showing today and make this beautiful Wildflower Crossing suite your next home! (id:50886)
Exp Realty

