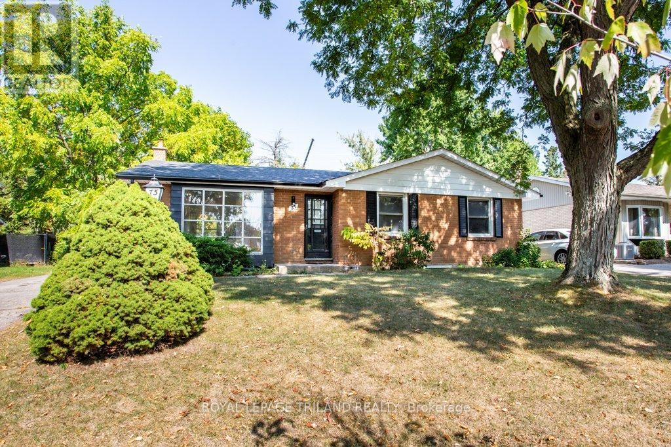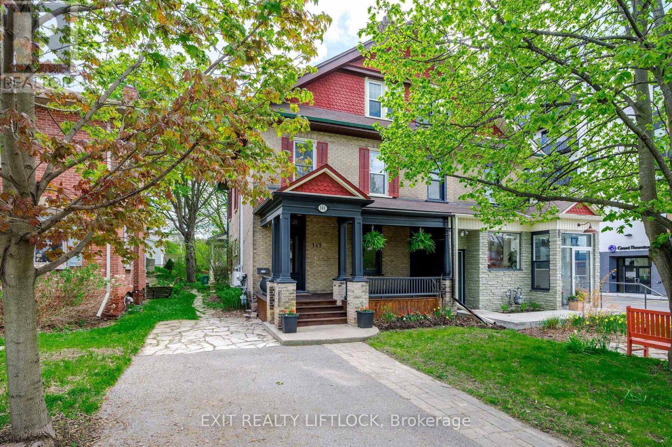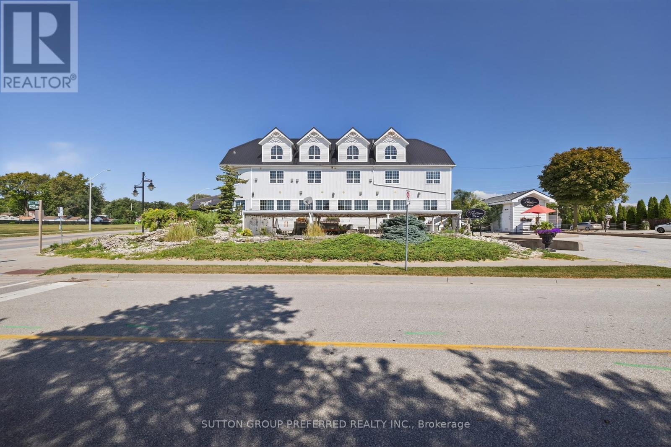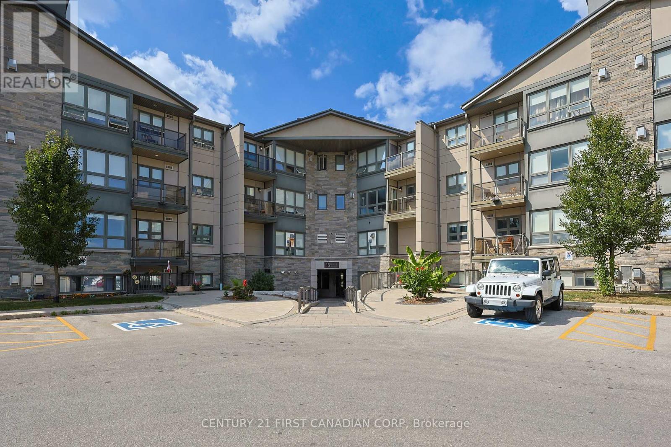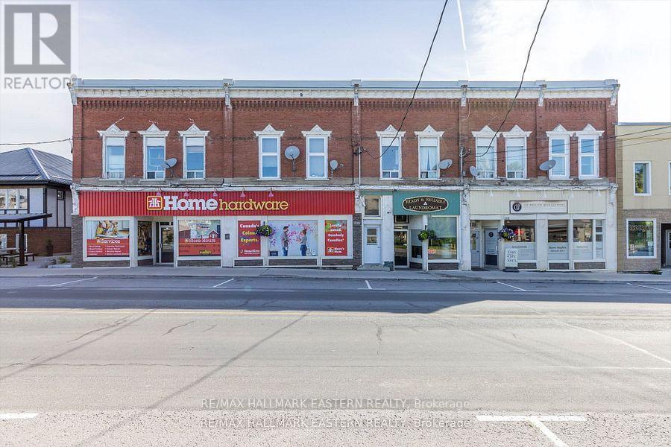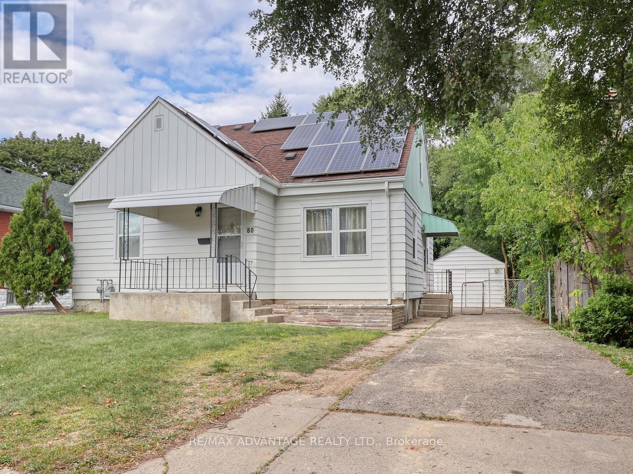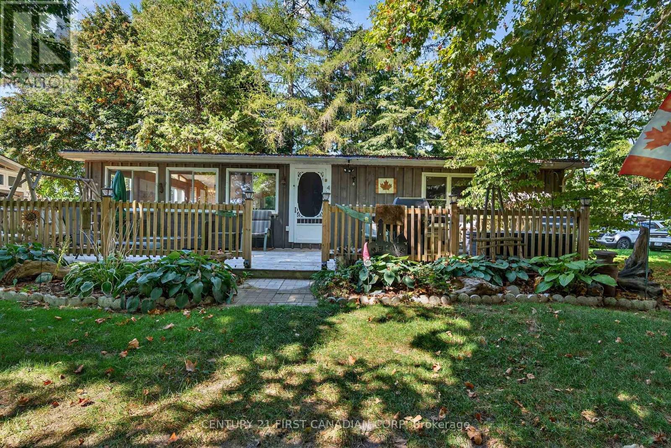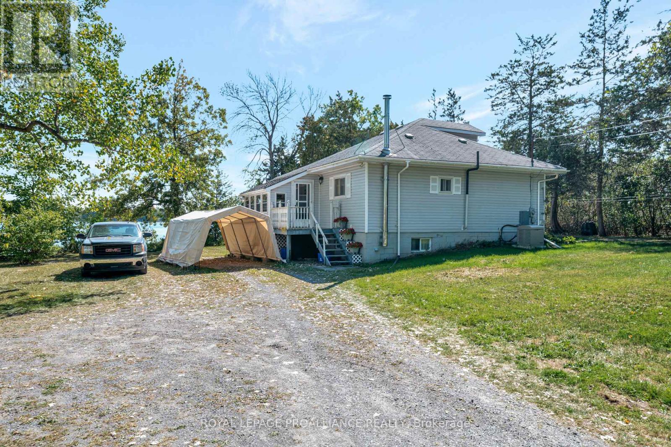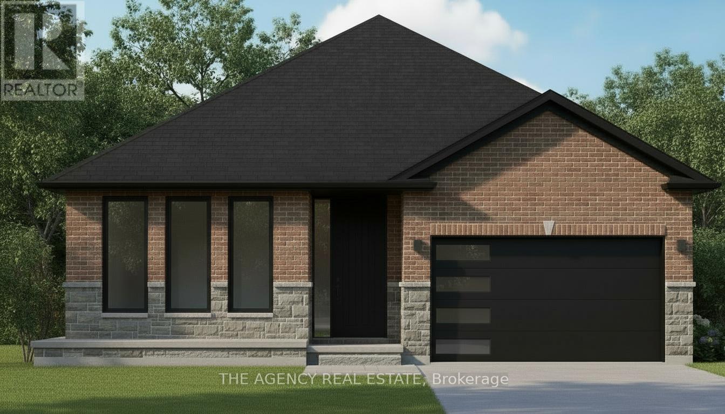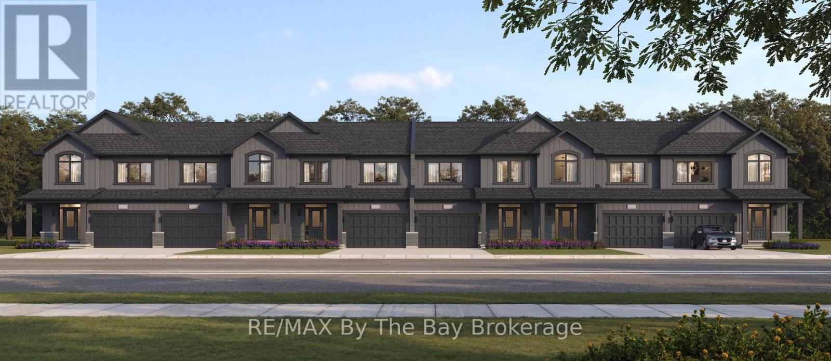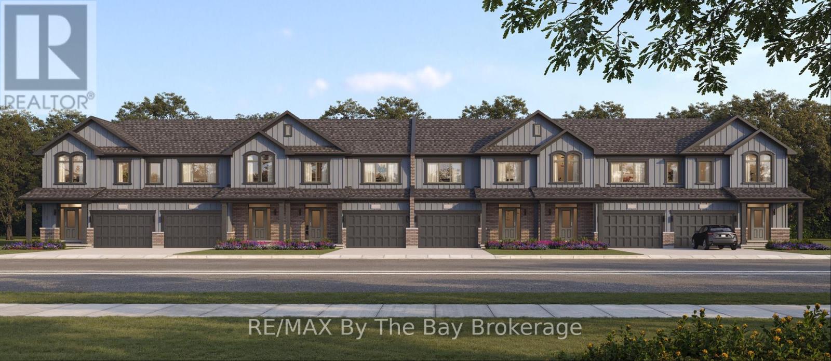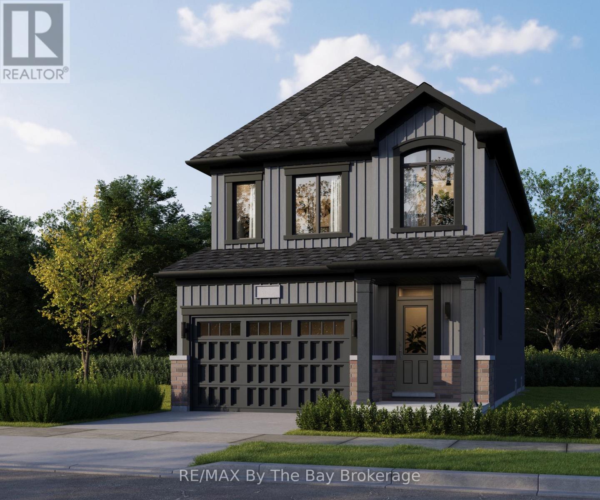75 Tweed Crescent
London North, Ontario
Discover this fully legal duplex in a quiet North London neighborhood, just minutes from Masonville, Western University, and Fanshawe College. Ideal for investors, multi-generational families, or anyone seeking a mortgage helper, this property offers flexibility and strong returns. The vacant main unit features 3 bedrooms, a stunning floor-to-ceiling fireplace, a bright 5-piece bath with glass shower, and an oversized living room window. The renovated lower unit includes 2 bedrooms, a 3-piece bath, and large egress windows currently rented and generating income. Each unit has private entrances and in-unit laundry. Tenants pay utilities (main: 70%, lower: 30%), with total revenue around $50,000/year. This property features a modern energy-efficient heat pump valued at over $15,000 offering year-round comfort with significant utility savings. A spacious backyard adds even more appeal. This is a rare opportunity in a prime location! (id:50886)
Royal LePage Triland Realty
141 Hunter Street E
Peterborough, Ontario
Located on the main street of East City, this 2.5 semi-detached property is zoned C6. High ceilings, stained glass, hardwood floors are part of the charm of this property. Interior and exterior entrances to basement laundry. (id:50886)
Exit Realty Liftlock
388 Erie Street S
Leamington, Ontario
The Seacliffe Inn Iconic Lakeside Property in Leamington, OntarioAn exceptional opportunity to own one of Leamingtons most beloved hospitality properties, the Seacliffe Inn offers a rare blend of charm, location, and income potential. This well-established inn features spacious guest accommodations, a welcoming lobby, and unobstructed views over Lake Erie that provide an unforgettable backdrop for guests and a unique selling point for investors.Situated just steps from the waterfront and minutes from Point Pelee National Park, the Seacliffe Inn is ideally located to capture both leisure and business travelers year-round. The property also includes a large on-site car park, offering ample space for guest vehiclesan essential asset in this high-traffic tourist area.With a strong reputation, prime location, and room for expansion or redevelopment (subject to approvals), this is a turnkey opportunity for hospitality operators, boutique hoteliers, or investors looking for a landmark asset on Ontarios South Shore. (id:50886)
Sutton Group Preferred Realty Inc.
215 - 15 Jacksway Crescent
London North, Ontario
Welcome to Masonville Gardens! This spacious and well-maintained unit is perfect for those looking for a comfortable and convenient living space. This open concept SPACIOUS 2 bedroom unit in the complex which offers plenty of living space with 2 spacious bedrooms and 1.5 private full bathroom. Located on the main floor with balcony off the living room, gas fireplace, large storage closet and more. The entire complex has been renovated over the last 5 years with stone/hardboard exteriors, new windows , balconies, secured entrance ways, air conditioned hallways and newer gas fireplaces. Each floor offers free laundry facilities which is open 24/7. Access to the gym is convenient and free. Plenty of visitor parking. Fantastic opportunity for young professionals, walk to U.W.O, University Hospital, NEXT TO MASONVILLE MALL, cinemas and all major eatries. (id:50886)
Century 21 First Canadian Corp
2361 County Rd 45
Asphodel-Norwood, Ontario
Opportunity Awaits in Norwood! Located in the rapidly growing town of Norwood and just steps from busy Hwy 7, this exceptional mixed-use property is a rare investment opportunity. Only 20 minutes to Peterborough and Hwy 115, this building offers the perfect blend of commercial and residential income streams. The main floor features three established commercial tenants with long-term leases, ensuring stable cash flow. Upstairs, five fully tenanted residential unit search with separate hydro meters offer a variety of layouts to attract diverse renters. A profitable, on-site laundromat with several newer machines is included in the sale, adding an additional revenue stream. Ample parking is available at the rear and side of the building for tenants and customers. Pride of ownership shines throughout with numerous upgrades and meticulous maintenance over the years. This is truly a must-see property an incredible opportunity for investors looking for immediate returns and future growth potential. (id:50886)
RE/MAX Hallmark Eastern Realty
80 Empire Street
London East, Ontario
Spacious and bright! This 6 bedroom, 3 bathroom home is just a 15 minute walk to Fanshawe College and has a secondary dwelling unit in the lower level! Large yard and deck plus lots of parking! Newer windows and flooring. New kitchen on main level with hard surface counter and backsplash! New shingles to be completed before closing. Forced air gas heating and central air. Wired in smoke detectors. Owned on-demand water heater. This home is a terrific buy on a quiet cul-de-sac street close to many amenities and public transit. Showings by appointment only make yours today! (id:50886)
RE/MAX Advantage Realty Ltd.
4 - 49075 Dexter Line
Malahide, Ontario
Welcome to this lakeside 3 bedroom, 1 bathroom cottage, tucked away in the private Wingate Lodge community in Port Bruce. Over 35 acres of shared picturesque land with breathtaking views overlooking Lake Erie. Enjoy the beautiful, large, swimming pool (new liner 2025) nestled beside the lake and exclusive access to the sandy beach that's perfect for summer swims, late night bonfires or star gazing. All grounds are very well maintained. The cottage features a timeless wood exterior with a durable metal roof. The open concept living room and kitchen create a bright and inviting space. Each bedroom has updated windows and its own ceiling fan for comfort. Washer and dryer included. 100-amp breaker panel. Well built storage shed. Unwind by your fire pit or on the newer front porch, ideal for BBQs or simply soaking in the peace and quiet. $546/monthly maintenance fee includes all property taxes, municipal water, recreational hall, playground, basketball court, grounds maintenance/grass cutting, a year round on-site caretaker and exclusive access to a scenic, private pool and beach (id:50886)
Century 21 First Canadian Corp
473 County Rd 19
Prince Edward County, Ontario
Welcome to your serene waterfront escape! This delightful 3-bedroom bungalow perfectly blends cozy charm with modern convenience, offering peaceful views and year-round comfort. Nestled along a tranquil shoreline, the home features an open-concept layout, warm natural light, and picturesque vistas. The spacious living area flows effortlessly into an eat-in kitchen. A bonus loft provides the perfect space for a home office, guest room, or creative retreat. Enjoy morning coffee or evening sunsets from the enclosed front porch, a cozy haven with panoramic views. Outside, step into your own slice of paradise with direct water access, ideal for kayaking, fishing, or simply unwinding by the shore. Whether you're looking for a full-time residence or a weekend getaway, this charming bungalow is a rare find. (id:50886)
Royal LePage Proalliance Realty
3134 Regiment Road W
London South, Ontario
This beautiful home - The Sunderland II - which is set to be built in 2026, offers a thoughtfully designed layout with just under 1,600 square feet on the main floor and an additional 1,000 square feet of finished living space in the basement. The main level boasts 3 spacious bedrooms and 2 full bathrooms, perfectly suited for families of all sizes. The open-concept kitchen features elegant to-the-ceiling cabinetry, providing plenty of storage and a sleek modern look, while engineered hardwood flooring flows seamlessly throughout the upstairs living areas, adding both warmth and durability. The basement is designed to maximize functionality and flexibility, complete with 2 bedrooms, a full bathroom, and its own separate kitchen. With a private entrance from the garage, the lower level is ideal for multi-generational families or those looking to generate rental income with a self-contained unit. On the exterior, the home showcases a timeless brick and stone façade that delivers striking curb appeal and long-lasting quality. Every detail has been carefully considered to combine comfort, style, and practicality, making this home an excellent choice for buyers seeking a property that grows with their needs. Whether you're looking for a family-friendly home with space to expand or an investment opportunity with income potential, this residence is designed to exceed expectations. (id:50886)
The Agency Real Estate
783-2 Katrina Street
Wasaga Beach, Ontario
To Be Built - Affordable living in the Brightside at River's Edge community. The 'Cheer' townhouse provides 3 bedrooms and 1.5 bathrooms with 1,545 sq ft. As you step inside the home, there is a spacious foyer with a double door closet and 2pc bathroom. The main living area is open concept with plenty of kitchen counter space and a large island with a breakfast bar. Upstairs, you'll find 3 spacious bedrooms and a 4pc bathroom. the primary bedroom 19'X12' has a large walk-in closet and access directly to the bathroom. Laundry is located in the basement. Sod and a paved driveway is included. (id:50886)
RE/MAX By The Bay Brokerage
782-3 Katrina Street
Wasaga Beach, Ontario
To Be Built - Welcome to Brightside in the River's Edge community. This 'Thrill' floor plan offers 1,688 sq ft with 3 bedrooms, 2.5 bathrooms and an open concept main floor with a 11'x18' living room. Upstairs, the primary bedroom includes a walk-in closet and 5pc ensuite. Laundry is continently located on the second floor, as well as the second and third bedrooms and 4pc bathroom. Sod and a paved driveway is included. (id:50886)
RE/MAX By The Bay Brokerage
RE/MAX By The Bay
711l Katrina Street
Wasaga Beach, Ontario
To Be Built - Welcome to Brightside in the River's Edge community. This 'Vivid' floor plan offers 1,798sq ft with 3 bedrooms and 2.5 bathrooms. Entertainers dream with the open concept main floor with a 11'x20' living room. Upstairs, the primary bedroom includes a walk-in closet and 5pc ensuite. Laundry is continently located on the second floor, as well as the second and third bedrooms and 4pc bathroom. Sod and a paved driveway is included. (id:50886)
RE/MAX By The Bay Brokerage
RE/MAX By The Bay

