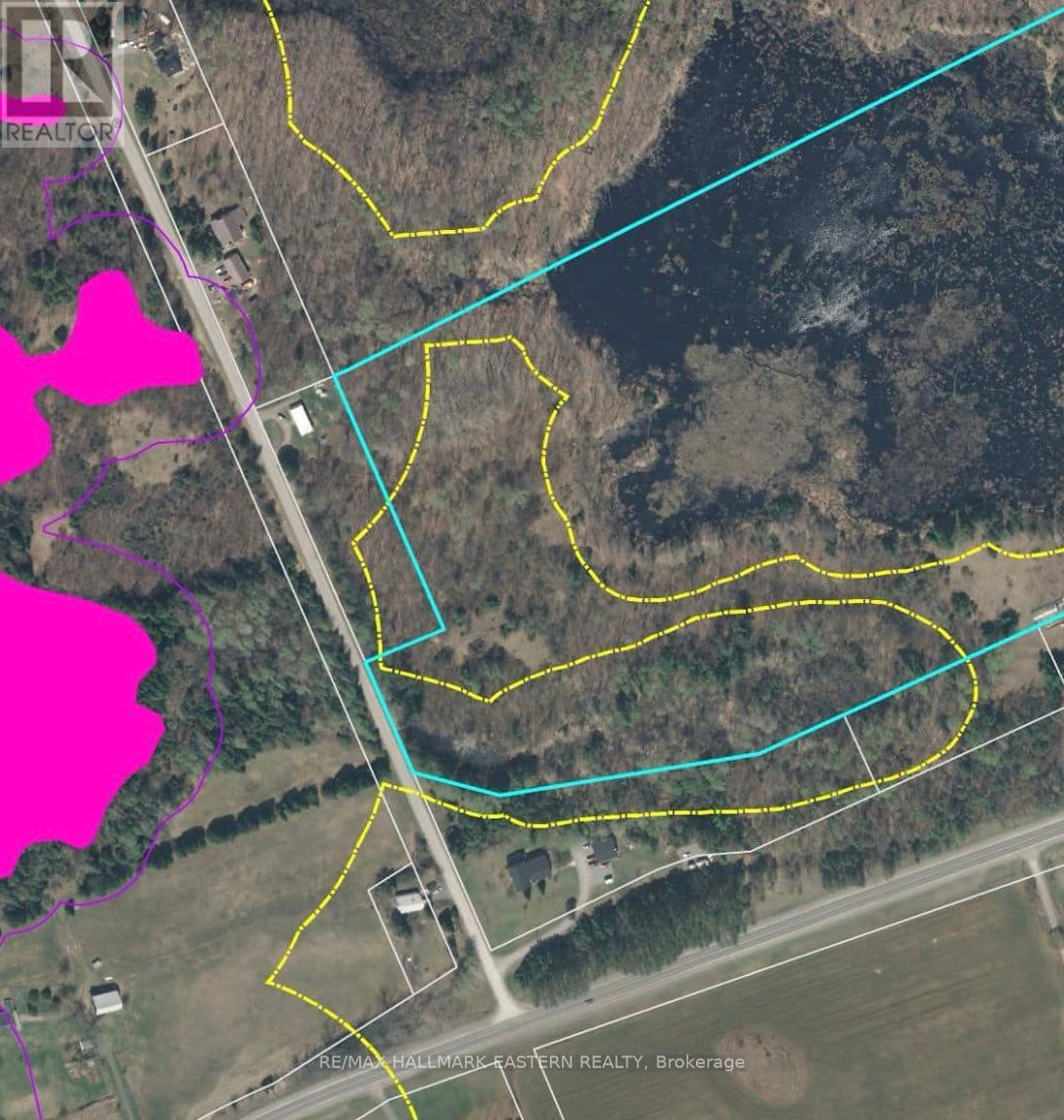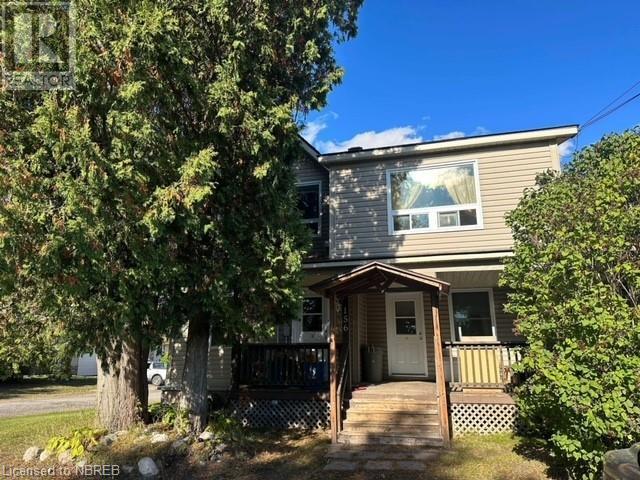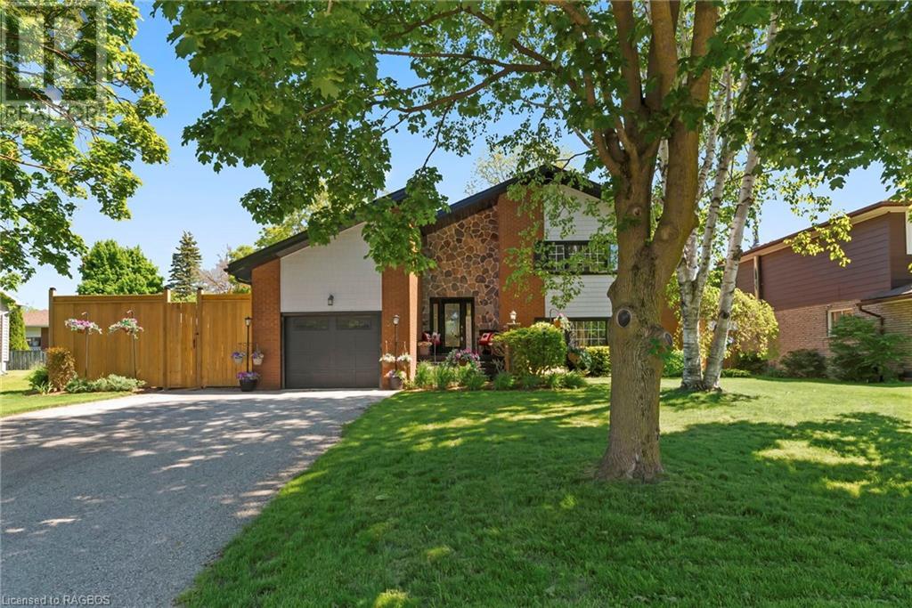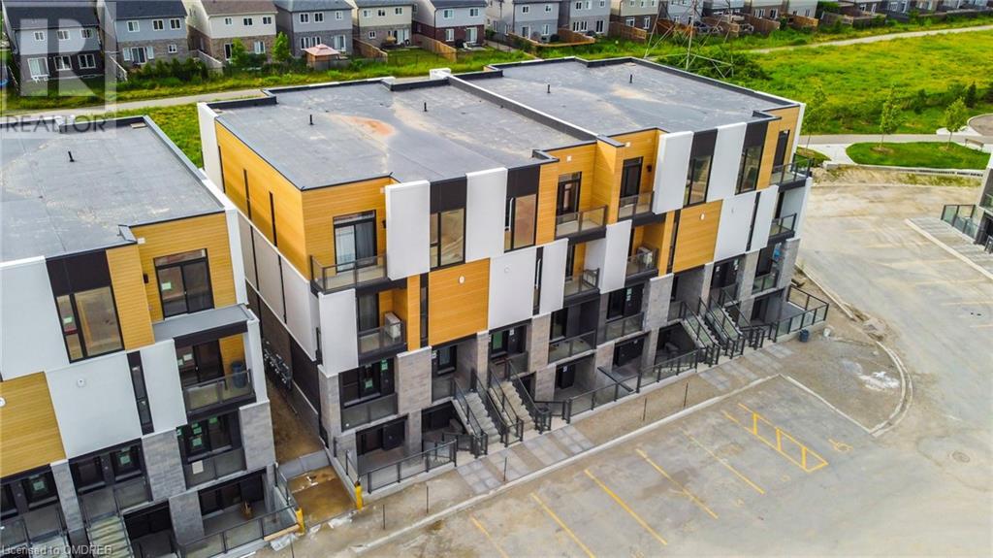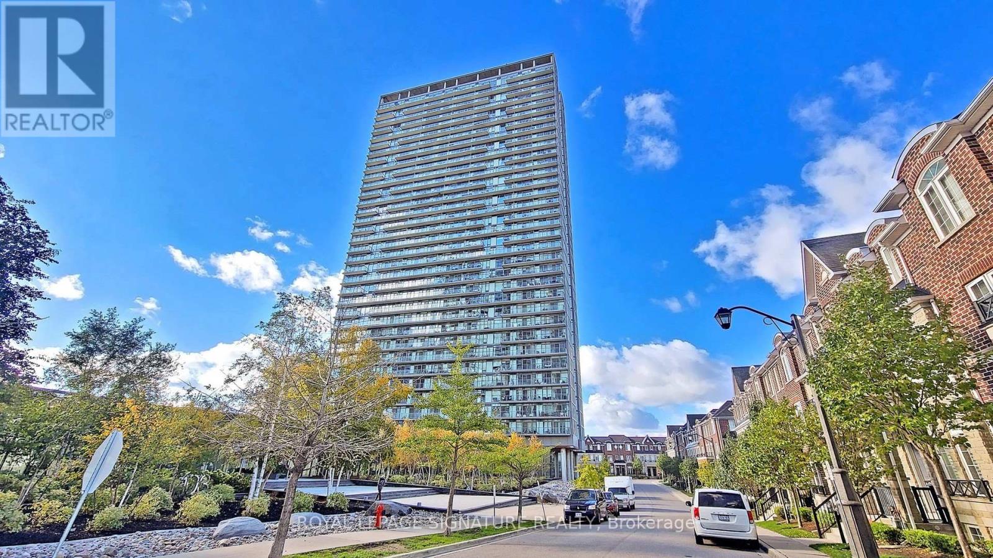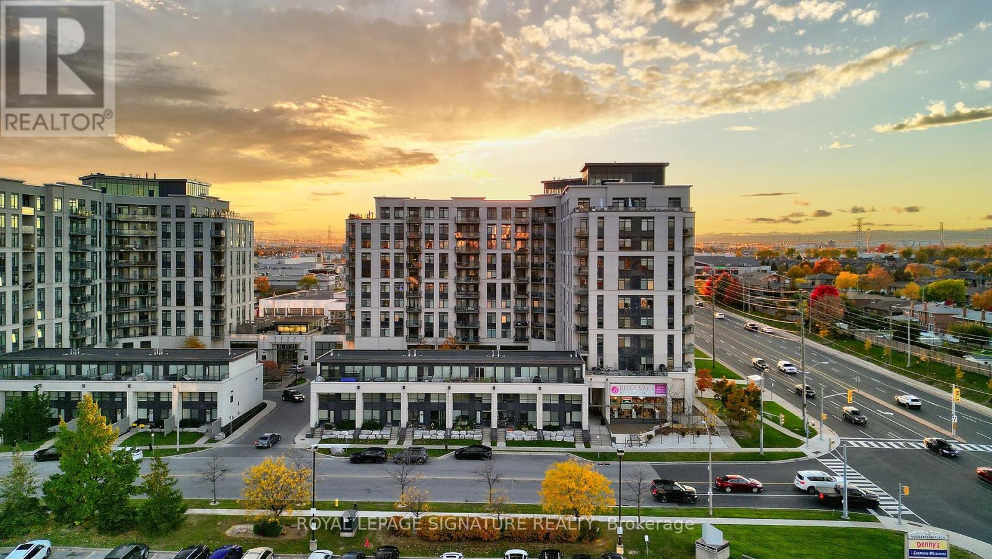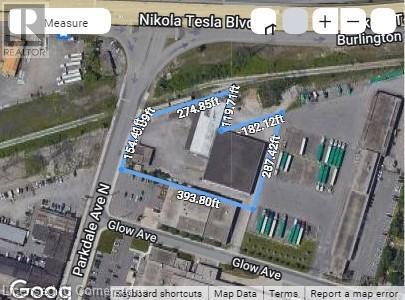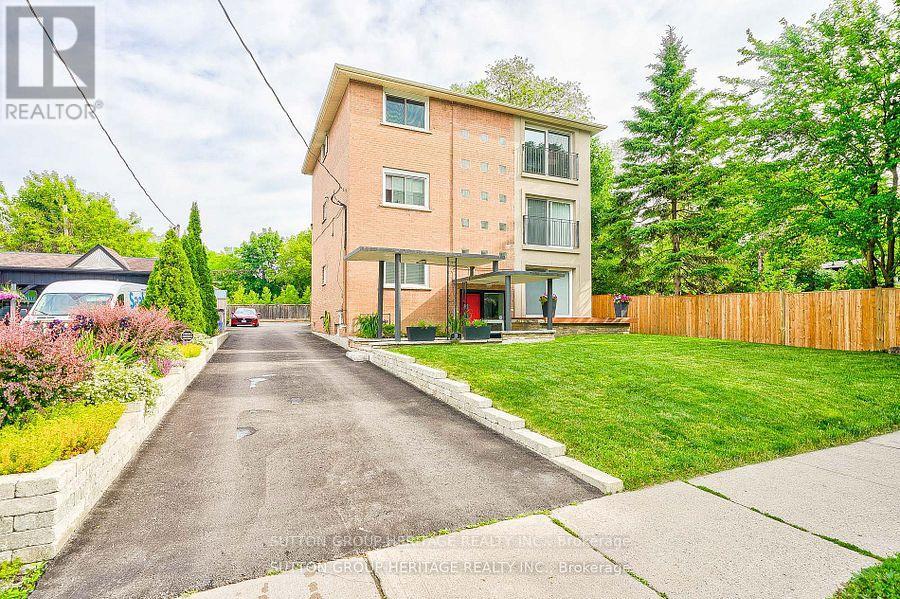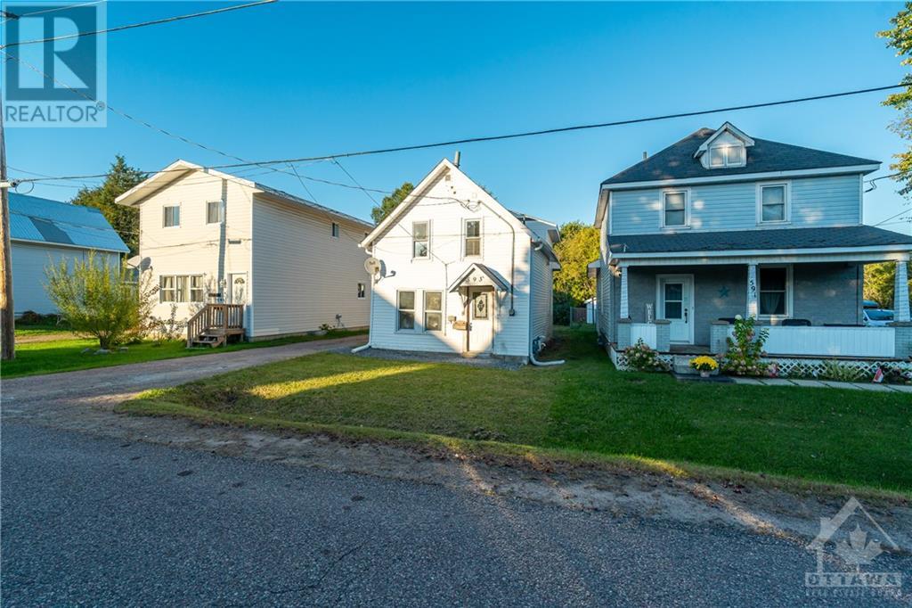4 Goldie Mill Road
Ayr, Ontario
Welcome to this beautifully maintained 3-bedroom, 2.5-bath townhome—ready for you to move right in! Enjoy high ceilings and a carpet-free main floor featuring luxurious laminate flooring. The open-concept design is bathed in natural light from large windows throughout. The modern kitchen is a chef's dream, equipped with high-end stainless steel appliances, light cabinetry, and an island perfect for entertaining. Two doors lead to the balcony, ideal for enjoying warmer months. Upstairs, you'll find convenient laundry facilities, a spacious primary bedroom with an ensuite and walk-in closet, two generously sized additional bedrooms, and a second bathroom for added convenience. The walkout unfinished basement offers ample storage space. Located in the charming community of Ayr, you’ll have nearby shopping and easy highway access. Don’t miss this fantastic opportunity—book your private showing today! (id:50886)
Exp Realty
529 Victoria Road N
Guelph, Ontario
Aavailable immediately. Welcome to 529 Victoria St. North, carpet-free, freehold townhome located in the desirable North End of Guelph. Freshly pained. Inviting open concept main floor plan, designed to maximize space and create a seamless flow throughout. New counter top in the Kitchen. Large windows flood the main floor with an abundance of natural light. Three well-appointed bedrooms in the 2nd floor. Th Primary bedroom offers a generous size ensuite bathroom, and a convenient walk-in closet. The remaining two bedrooms share a lovely 4-piece bathroom. 2 or 3 car parking on the driveway. Street parking is also available at Victoria St. The laundry area is conveniently situated on the second floor. Book your private showing today and see yourself calling this delightful townhome your new home. (id:50886)
Exp Realty
112 Vancouver Drive
Guelph, Ontario
TERRIFIC BRICK BUNGALOW in ST. GEORGE'S PARK - with a LEGAL 2 BEDROOM ACCESSORY APARTMENT! Homes are sought after in this neighbourhood for good reason. With walking proximity to excellent schools, parks, shopping & the recreation centre it's the perfect setting to LIVE OR INVEST! In fact, this home boasts self contained living areas on both levels! So, there are options to LIVE IN ONE & HAVE OTHER AS MORTGAGE HELPER...OR perhaps you have EXTENDED FAMILY...OR maybe you want to RENT BOTH & WATCH THE MONEY ROLL IN! With 2 bedrooms, a full bathroom, and IN SUITE LAUNDRY ON BOTH LEVELS, the choice is yours! Not only that, there is a GENEROUS DETACHED GARAGE with a single door but width of a 1.5 GARAGE (currently demarcated into 2 storage spaces!) But wait, there's more! THE POTENTIAL AFFORDED BY THIS LOT IS TREMENDOUS...IT'S MASSIVE...going back over 200FEET!! All this can be yours, so don't delay - make it yours today!! (id:50886)
Promove Realty Brokerage Inc.
69 Edgar Street
Welland, Ontario
INGROUND POOL! Charming 2 storey in the sought after area of Chippawa Park. This well cared for home features 3+1 spacious bedrooms and 3 bathrooms & an inground pool. This light-filled home is full of character and other lovely details such as Hardwood flooring, a stunning new bathroom off the primary bedroom with heated floors and steam shower, gas fireplace in living room, roof (2017), concrete driveway and beautiful sunroom. The backyard is a private oasis with a 16x32 inground pool and beautiful gardens. Finished basement has potential for a future in-law suite. Fantastic location with a short walk to the park and all it has to offer including pond skating, beach volleyball and the best rose gardens in Welland. Great 406 access, proximity to shopping, restaurants, and schools and canal trails amazing for walking, biking or kayaking and rowing. Please view the 3D Matterport and call for your private showing! (id:50886)
One Percent Realty Ltd.
44 William Street
Shrewsbury, Ontario
Come discover your dream home in the picturesque village of Shrewsbury! Just minutes from essential amenities, including schools, grocery shopping, Blenheim Medical Health Foundation, & easy access to Highway 401, this charming, well-maintained two-bedroom home is a true gem. Set on a beautifully treed lot, this property offers serene views & is a short walk from Rondeau Bay & the public boat launch—ideal for outdoor enthusiasts. Inside, the bright white kitchen features a breakfast bar that flows into the living area, the dining area is surrounded by windows, inviting natural light. Two cozy bedrooms & 4-piece bath are enhanced by window transoms over the doors, maintaining an airy feel. Recent updates include a 2020 ductless heating system, tankless hot water heater, 2018 septic system & more. Enjoy outdoor living on the pressure-treated deck & in the fenced backyard. Spacious 20x20 two-car garage, perfect for storage toys or workshop. Schedule a showing today! Sch B w all offers. (id:50886)
Keller Williams Lifestyles Realty
2422 St Clair Avenue W
Toronto, Ontario
Amazing Business Opportunity!!! Restaurant With Meat Shop. Situated In A High Traffic Plaza With Excellent Store Front Visibility And Plenty Of Plaza Parking. The Restaurant Has Recently Built a Fully Functioning Chef's Kitchen With All Brand New Equipments. Suitable For Any Cuisine. Perfect For Anyone Looking To Turn Their Passions Into A Reality In The Restaurant Business. Rent $4700 (TMI & HST Included) 4+5 Years Term. **** EXTRAS **** 12 Feet Hood, Basement (id:50886)
Reon Homes Realty Inc.
165 Woodway Trail
Simcoe, Ontario
Don't miss this incredible opportunity! This delightful bungalow is perfect for those seeking comfort, convenience offering a double car garage, fully finished basement with a big family room, bedroom, bathroom, fireplace, and much more. Great view of the forest from the backyard, and a quiet environment. This home is located near schools, shopping, amenities, and just a short drive from Port Dover's beautiful beaches. Please attach Schedule B and 801 with the offer. RSA. (id:50886)
Century 21 Insight Realty Group Inc.
31 3rd Line
Havelock-Belmont-Methuen, Ontario
Escape the city life with this breathtaking 74.83-acre parcel of beautifully maintained land. Featuring 8km+ of well-defined walking paths that wind through picturesque landscapes, this property invites you to explore the natural beauty around you. Imagine waking up in a tranquil oasis, where privacy and serenity abound. This versatile land offers ample space for your vision whether it's a sprawling estate, cozy retreat, or sustainable homestead. Enjoy outdoor activities, gardening, and breathtaking views in this peaceful setting. Conveniently located yet far enough away for a true escape, this property combines accessibility with the freedom to create your ideal lifestyle. Don't miss this rare opportunity to own a slice of paradise. Schedule your visit today and start envisioning your future in this idyllic location!. Try the suggestions below or type a new query above. **** EXTRAS **** Property has had a well put in and a hydro line, both within the last 3 years. Permission to build has been granted by Crowe Valley Conservation. 8x8 Outhouse is insulated and wired. portable garage is both heated and cooled. (id:50886)
RE/MAX Hallmark Eastern Realty
156 Simcoe Street Street
Sturgeon Falls, Ontario
Turn-key income producing duplex in the heart of Sturgeon Falls. Upper level has 2 bedrooms, 1 two (2)- piece washroom, 1 ensuite five (5)- piece washroom, large den, open concept kitchen / dining / living room with walkout balcony. Private washer & dryer for upstairs unit is located in the 2-piece washroom. Downstairs, another 2 bedroom, 1 four (4)-piece Bathroom, living room, enclosed porch area, features a wrap around deck/porch. Main floor tenant benefits from their own separate newer washing machine and dryer in the kitchen area. A very large back and side yard completes the property with a shed and workshop / storage building to store all your extras. Move in and have a mortgage helper, or rent out the whole property to add this one to your portfolio. (id:50886)
RE/MAX Crown Realty (1989) Inc.
RE/MAX Hallmark Chay Realty Brokerage
962 Denton Drive
Cobourg, Ontario
This Exceptional, Entirely Brick, 3 Bedroom Home With True Open-Concept Design, Can Be Found At 962 Denton Drive. Only 4 Minutes From Restaurants And Shopping, And 5 Minutes To The 401 For Commuters. Don't Forget Cobourgs Famous Waterfront, With Harbour And Sandy Beach. From The Covered Front Entry To The Extra Wide Foyer, Every Detail Has Been Considered In This Brilliant Design! This Gracious Living Space With 9 Foot Ceilings, Creates An Even More Open Concept Feel. Large Thoughtfully Placed, Shuttered Windows Capture The Light At Every Point In The Day. Find Gorgeous Hardwood Throughout The Main Floor And Cozy Gas Fireplace In The Living Room. This Modern Design Will Draw You Into This Bright And Spacious Home. The Large Primary Bedroom Has A Walk-In Closet And 3 Pc Ensuite. Heading Downstairs You'll Be Amazed At The Bright Open Space, With A Wall Of Windows Looking Into Your Newly Fenced Backyard. A Lovely Kitchenette And Walk-Out Make This Space Perfect For A Granny Suite. (id:50886)
Coldwell Banker - R.m.r. Real Estate
209 - 26 Spencer Street E
Cobourg, Ontario
Stylish 1 bedroom condo in a safe, secure building, walking distance to shopping, amenities, downtown and the beach. This recently renovated second floor unit is bright and spacious. The generous kitchen offers plenty of cabinet and counter space, as well as stainless steel appliances and a beautiful backsplash. The open concept living and dining space offers plenty of room and features a large bright window and crown moulding. The extra large bedroom (17 x 10) seldom found in a condo, offers the space to create a comfortable retreat. The updated four-piece bathroom is functional and offers a timeless design. A bonus 8x7 utility room gives you the luxury of storage. The entire space has been fully renovated within the last 4 years. A lovely patio is enjoyed by all the residents. Low maintenance fees & property taxes, energy efficient and designated parking, make this condo a sound investment and exceptional value. (id:50886)
RE/MAX Rouge River Realty Ltd.
211 A Peterson Dr
Kenora, Ontario
Built in 2018, this spectacular walkout bungalow offers the ultimate in quality and amenities. Situated on approximately 6 acres of land with 550 ft of low profile water frontage, this property is a true gem. The R-2000 home is built to exacting standards and features a geothermal river loop for heating and cooling. With approximately 3600sqft of living space spread over two levels, this home boasts 5 BR, 3 full BTH, a multi-use office area, a main floor family room with a WETT certified fireplace and a convenient laundry room. The open concept flow of the home is a masterpiece of design, highlighted by the incredible great room with 10 foot ceilings. The chef's kitchen is centered around an enormous granite island complemented by custom cabinetry. Heading downstairs to the lower level, you will be greeted by a unique custom wall made of locally cut log ends, adding a touch of rustic charm. The lower level offers a large recreation room with a propane fireplace, also flanked by a similar log wall, as well as a granite topped wet bar. Additionally, there are 2 more BR and a 5 pc BTH, providing plenty of space for guests or growing families. The walkout lower level gives easy access to the low profile waterside yard, where you will find a solid dock with deep water, ideal for all your water activities. The property has been purposely designed for low maintenance, allowing you to spend your time fishing, enjoying water play, or simply relaxing as you watch the sunset. And let's not forget the amazing garage! The oversized wired and insulated 3-stall garage can accommodate all your vehicles and toys, while the bonus living quarters above, complete with a 3pc bath, offer extra space for guests or a private retreat. Located on the WPG River system, you'll have miles of waterways to explore and fish. And if you're feeling adventurous, LOTW is just a stone's throw away. Don't miss out on this exceptional opportunity to live on the Winnipeg River. You won't be disappointed! (id:50886)
RE/MAX Northwest Realty Ltd.
211 A Peterson Dr
Kenora, Ontario
Built in 2018, this spectacular walkout bungalow offers the ultimate in quality and amenities. Situated on approximately 6 acres of land with 550 ft of low profile water frontage, this property is a true gem. The R-2000 home is built to exacting standards and features a geothermal river loop for heating and cooling. With approximately 3600sqft of living space spread over two levels, this home boasts 5 BR, 3 full BTH, a multi-use office area, a main floor family room with a WETT certified fireplace and a convenient laundry room. The open concept flow of the home is a masterpiece of design, highlighted by the incredible great room with 10 foot ceilings. The chef's kitchen is centered around an enormous granite island complemented by custom cabinetry. Heading downstairs to the lower level, you will be greeted by a unique custom wall made of locally cut log ends, adding a touch of rustic charm. The lower level offers a large recreation room with a propane fireplace, also flanked by a similar log wall, as well as a granite topped wet bar. Additionally, there are 2 more BR and a 5 pc BTH, providing plenty of space for guests or growing families. The walkout lower level gives easy access to the low profile waterside yard, where you will find a solid dock with deep water, ideal for all your water activities. The property has been purposely designed for low maintenance, allowing you to spend your time fishing, enjoying water play, or simply relaxing as you watch the sunset. And let's not forget the amazing garage! The oversized wired and insulated 3-stall garage can accommodate all your vehicles and toys, while the bonus living quarters above, complete with a 3pc bath, offer extra space for guests or a private retreat. Located on the WPG River system, you'll have miles of waterways to explore and fish. And if you're feeling adventurous, LOTW is just a stone's throw away. Don't miss out on this exceptional opportunity to live on the Winnipeg River. You won't be disappointed! (id:50886)
RE/MAX Northwest Realty Ltd.
Pcl 42102 Austin Lake Rd
Kenora, Ontario
This amazing waterfront view could be yours on this private acreage situated on the shores of Grassy Lake. With over 14 acres of land and over 300 feet of water frontage, this wonderful property offers plenty of room to build your dream home or cottage and the chance to enjoy life on a picturesque lake. Twenty minutes from Kenora's downtown, you'll find the tranquil and pristine Grassy Lake, where you can enjoy swimming, water sports, and fishing for perch, walleye, and northern pike. Current owners have conducted a dock and habitat assessment and been given the green light to proceed. Start living the Lake Life now! (id:50886)
RE/MAX Northwest Realty Ltd.
112 Vancouver Drive
Guelph, Ontario
TERRIFIC BRICK BUNGALOW in ST. GEORGE'S PARK - with a 2 LEGAL BEDROOM ACCESSORY APARTMENT! Homes are sought after in this neighbourhood for good reason. With walking proximity to excellent schools, parks, shopping & the recreation centre it's the perfect setting to LIVE OR INVEST! In fact, this home boasts self contained living areas on both levels! So, there are options to LIVE IN ONE & HAVE OTHER AS MORTGAGE HELPER...OR perhaps you have EXTENDED FAMILY...OR maybe you want to RENT BOTH & WATCH THE MONEY ROLL IN! With 2 bedrooms, a full bathroom, and IN SUITE LAUNDRY ON BOTH LEVELS, the choice is yours! Not only that, there is a GENEROUS DETACHED GARAGE with a single door but width of a 1.5 GARAGE (currently demarcated into 2 storage spaces!) But wait, there's more! THE POTENTIAL AFFORDED BY THIS LOT IS TREMENDOUS...IT'S MASSIVE...going back over 200FEET!! All this can be yours, so don't delay - make it yours today!! (id:50886)
Promove Realty Brokerage Inc.
26 Morden Street
Hamilton, Ontario
Be prepared for a surprise when you visit 26 Morden Street. All Brick Semi detached Charmer located n the desired Strathcona neighbourhood & close to Victoria Park. Bright sun filled LR/DR area features California Shutters, hardwood, electric Fireplace & Built in. The Open concept showcases the all White Kitchen with Stainless Steel appliances, Granite countertops, Breakfast Bar & lots of lighting. A 2 Pc Bath & Mud room complete this level. Mud room leads to a private deck & yard, perfect for relaxing, complete with a large shed & a long driveway for 2 car parking. An Open staircase leads to the second storey with a bright airy Master Bedroom with soaring ceilings & custom built ins. The 5 Pc Ensuite is a retreat with a walk in shower, inviting Tub & heated floor. The Lower level features a Laundry tucked away into a closet space, a Utility area & a cozy Family Room with Built in & electric Fireplace. Perfect for cuddling up & watching a movie. This location has it all ¬easy Hwy access, Close to Downtown, amenities & Parks. Walk to Locke shops & restaurants. Who needs a Condo when you can live here! (RSA) Allow 48 Hrs Irrevocable. Attach Form 801 & Schedule B to all Offers (id:50886)
RE/MAX Escarpment Realty Inc.
393 Tiny Beaches Road S
Tiny, Ontario
One of a kind! Executive Custom Home with access to Beautiful Beach across the street, great for summer days and walks on the beach at night. Professionally Designed 3,364 Total Square Foot. Open Concept Home great for entertaining. Large Kitchen, Living Room and Dining Room, 9’ Ceilings, Crown Molding throughout, Wall to Wall floor to ceiling windows on main and second floors, gas fireplaces (all levels). Custom Designed Kitchen, Cabinets with Top/Under Lighting, Built-In Ovens, large Island with Gas Cooktop, Italian Granite Countertops. High end Kitchen Aid appliances. Master bedroom/ensuite on main level, walkout to back deck. Upper level has Open Concept Family Room/Game Room with Gas Fireplace, 2 bedrooms, large bathroom with soaker tub, walkout to covered 10’ x 30’ porch with ceiling fans with beautiful sunset and water views. In-law suite potential with large basement windows, rough-in bathroom, private entrance. Basement is 100% above ground. (id:50886)
Century 21 Millennium Inc.
370 Brookhaven Place
London, Ontario
Lower level of sunshine-filled raised ranch close to Fanshawe College and great shopping! Two bedrooms plus a famiy room and efficiency kitchen with a full sized fridge. On site laundry. Use of backyard ok. Family neighbourhood. Ready when you are. ** This is a linked property.** (id:50886)
The Realty Firm Inc.
10258 Princess Street
Lambton Shores, Ontario
Welcome to 10258 Princess Street. Situated on a picturesque treed lot in the heart of Southcott Pines in Grand Bend. This absolutely STUNNING home/4-season cottage has been completely renovated top to bottom, and inside & out in 2022. As soon as you enter the home, you are automatically drawn to all of the high end finishings and craftsmanship where no details were spared. The main floor boasts a warm, and inviting open concept layout with an abundance of oversized windows, engineered hardwood, and beautiful lighting fixtures. The living room has a large built-in electric fireplace with tile surround, making it the perfect spot for kicking back and relaxing. The chefs kitchen is an entertainers dream, with a large 6-seater island, built-in appliances, quartz backsplash, and your own built-in wine cabinet with ambient lighting. Down the hallway, you will find 3 bedrooms and 2 bathrooms with heated floors. The primary bedroom overlooks your mature backyard, and features a 3-pc primary ensuite (heated floors). The laundry room is located on the main floor and has built-in cabinetry and a laundry sink for convenience sake. Making your way down to the completely finished walk-out basement, you will find a large rec-room with an additional electric fireplace and a wet bar with a gorgeous Cambria backsplash. You will also find 2 more bedrooms and another 3-pc bathroom with heated floors and a massive tiled shower. The sauna and extra storage rooms are a great bonus! The attached 2 car garage is fully insulated and equipped with a 30AMP EV charging plug, trough drain and a dura tub. R&R is no joke when you live in Grand Bend, especially in Southcott where you are tucked away from the every day hustle and bustle. Relax out front, out back, in your sauna, or at your own private beach (sun beach 5 min walk) after a long day! Just a 20 minute walk to the famous Grand Bend strip, and to all of the amazing amenities that Grand Bend has to offer. Book your showing today! **** EXTRAS **** Refer to documents tab for list of all updates, upgrades & extra features (id:50886)
Century 21 First Canadian Corp
2615 Red Deer Lake Road
Wahnapitae, Ontario
2615 Red Deer Lake Road is as stunning as it is unique! This waterfront property could not get any better. Sitting on 3.5 acres of beautiful flat land and 174 feet frontage on the water you know this is a home to last. Your family will be sure to enjoy the open concept design. The main level has 2 bedrooms and 1 full bath. The kitchen is stacked with endless cupboards space and premium appliances. Just off the living/dining area is a bright 4 season sunroom ready to enjoy. The lower level has a walkout to your beautiful waterfront and has an additional 2 bedrooms and 1 full bath. Outside features a very large detached garage with its owne electricity panel and wood furnace! There are many great features to highlight at this home, including the Generac system that was installed only 4 years ago, an efficient oil and wood furnace, and an indoor, ceramic oil tank with a lifetime warranty. Don't miss out! (id:50886)
RE/MAX Crown Realty (1989) Inc.
344 Wellington Heights
Greater Sudbury, Ontario
Buildings like this don’t get listed to often!. Wellington heights is a beautiful area of town and makes it a valuable location to add to your real estate portfolio. This legal triplex is all brick and sits on a very deep lot and holds 5 parking spaces. The top unit is a spacious 3 bedroom unit and currently rented. The lower apartment also rented is charming and is a spacious 1 bedroom unit. The main level is owner occupied and has had many cosmetic updates, as well as A/C. There have been many upgrades to the bucking over the last 8-10 years including shingles, windows, doors, boiler system and more. (id:50886)
RE/MAX Crown Realty (1989) Inc.
810 Ann Street
North Bay, Ontario
810 Ann St., North Bay - Solid and meticulously maintained purpose built 9-PLEX with a strong rental history ensuring consistent income. This Multi-Family Investment Property is fully occupied & comprised of 8 spacious x2 bedroom units with dedicated storage lockers and 1x1 bedroom unit. Gas boiler heat, tenants pay their own hydro. 10 parking spaces. Situated in a well-established, central neighborhood with easy access to amenities and public transportation. Excellent turnkey investment with a proven track record of high occupancy rates, makes this property a lucrative addition to any real estate portfolio. (id:50886)
Royal LePage Northern Life Realty
510 Church Crescent
Mount Forest, Ontario
Attention Large families and those looking for a backyard paradise. 510 Church Cres is perfectly situated in a family oriented cul-de-sac in the town of Mount Forest and has all of the amenities you are looking for. As you drive up to the home, pride of ownership exudes from the updated vinyl cedar shakes (3yrs), windows, gardens and roof (2014). This home has seen all of the major items updated and upgraded through the years and is ready for the next family to call it home. On the main level you will find a large kitchen (Appliances 2yrs, counters/island/sink 5yrs) with eat in kitchen island, a formal dining room overlooking the rear yard and pool as well as a formal living room accented with a gas fireplace. On the second floor are 2 large kids bedrooms, a 4pc family bath with heated floors (5yrs), and a primary bedroom with walk in closet and 3pc bath. On the lower level you will find a very large 4th bedroom with double closet, 3pc bath perfect for the pool and a large rec room with gas fireplace and walkout to the pool and hot tub area. Head down to the basement which is a perfect man cave, toy room or an in-law suite thanks to its walkup with separate entrance. There is also a 4pc bath with jacuzzi tub, laundry room, utility room and a storage room which is currently being used as a gym. Off the kitchen, convenient for BBQing, it s large composite deck (5yrs) and a patio sitting area. The fully fenced yard (newest 1yr) has a nice grassed area lined with a tall cedar hedge. The inground heated pool with diving board/water slide and hot tub area has an iron fence separating the grassed area to keep kids/dogs safe in the grassed area and away from the pool deck unsupervised. There is no need to worry about power outages as it is equipped with a full generator (Generac) to keep your home functioning all through the year. Furnace and Central Air 12yrs, Pool 25yrs, Liner 3yrs, Heater 10yrs. With this layout, each family member can have their own level/space. (id:50886)
Coldwell Banker Win Realty Brokerage
121 Queen Street W
Mount Forest, Ontario
This 2 storey brick home in Mount Forest is unique in its Zoning. Zoned MU1, this property can continue its use as a single family home or it can be used for a variety of other uses in R2, R3, C1 and many others. Looking to run a home based business with highway frontage? Looking for somewhere to run a hobby business out of the large garage? This property has room for the family as well as running your business. The main floor features a renovated kitchen (2019), large living room and a flex room which can be used as a dining room or convert it to a home office or client meeting room with it conveniently located by the front door. Upstairs you will find 3 bedrooms and a 4pc bath (2009). Outside, there is a large garage/carriage house which can be used by the hobbyist, for your business or simply for parking/storage. Roof 2012, Mudroom 2011, Windows/Doors 2014, Living Room Flooring 2015. Come see what this home has to offer with its unique zoning. (id:50886)
Coldwell Banker Win Realty Brokerage
142 Foamflower Place Unit# 29
Waterloo, Ontario
Charming 3-Bedroom Rental in Waterloo. This stunning, brand-new residence offers a blend of modern upgrades and timeless elegance, designed to meet all your needs and desires. Enjoy three spacious bedrooms ,including a luxurious master suite with an ensuite bathroom featuring an upgraded glass-enclosed shower. Two full bathrooms ensure comfort and convenience for all. Revel in the beauty and practicality of laminate flooring throughout, carpet-free home. The heart of this home boasts an upgraded kitchen with sleek quartz countertops, including a striking waterfall feature on the island, and a generously sized sink. Step outside to a beautiful patio, perfect for relaxation and entertaining. Soaring 9-foot ceilings add to the airy, open feel of this exquisite home. Don’t miss this rare opportunity to live in a pristine, never-lived-in home in the heart of Waterloo. Close access to Costco, Many parks. Laurel Heights Secondary School and shopping/transit. (id:50886)
RE/MAX Aboutowne Realty Corp.
RE/MAX Aboutowne Realty Corp Unit 100a
3944 Glamis Court
Mississauga, Ontario
Furnished 4b 2 garage detached house in high demand UTM area. Beautifully well maintained home has it all. It will not disappoint. Large principle rooms, custom built-ins, hardwood throughout. Gorgeous chef's kitchen w/granite counters & high end appliances. Large finished bsmt w/bar is perfect for entertaining. Spend summer days in the swimming pool and evenings in the hot tub. Yard w/stamped concrete, la,ndscaping. California shutters.Conveniently located close to credit valley hospital, hwy 403, shopping, UTM schools. The current furniture will stay on the property. The tenants will be responsible for the snow removal and grass cutting. (id:50886)
Real One Realty Inc.
416 - 105 The Queens Way
Toronto, Ontario
Welcome to this stunning 1-bedroom plus den condominium with breathtaking lake views from your oversized balcony. This modern, open-concept unit features a spacious kitchen with ample cupboard space, while the primary bedroom offers two full closets for plenty of storage. Enjoy the convenience of ensuite laundry and a spacious layout perfect for any lifestyle. Experience resort-style living with top-notch facilities and amenities, designed to keep you active and entertained. Don't miss this opportunity to live in one of the city's most sought-after locations! (id:50886)
Royal LePage Signature Realty
5806 Tenth Line W
Mississauga, Ontario
Meticulously maintained 3 bedroom townhouse in Churchill Meadows. The covered porch with gorgeous double fiberglass entry doors invite you into this lovely home. The main floor embodies the heart of the home with an eat in kitchen, gas stove, walk out to your backyard oasis with privacy screens and electric retractable awning on the porch for private enjoyment. The living room has a gas fireplace and potlights. Flat ceilings throughout the main floor. Main floor laundry. Walk uo the elegent stairway to a generous sized master with a walk in closet and ensuite, two additional bedrooms, brand new flooring and professionally painted. Finishedlower level perfect for family entertaining. Ample storage throughout including a loft in the garage. Conveniently located near shopping, hospital, 403/401/4407, schools, parks, fire station. Sreet parking out front. (id:50886)
Century 21 Leading Edge Realty Inc.
1338 Restivo Lane
Milton, Ontario
Welcome to Great Gulf's The Maple! One Of The Largest End Unit Towns Available. With Over 2000 Sqft Plus A Stunning Finished Basement With A Highly Coveted Bright Open Rec Room. This House Has It All With Countless Dollars In Upgrades & High Quality Finishes. Main Floor Has Gleaming Hardwood Flooring, White Kitchen W/ Centre Island & Quartz Counters. No Carpets Throughout, Upper Level Enjoys Four Generous Sized Bedrooms, Front Load Laundry & Two Large Bathrooms. Check Out This Ultra Chic Modern Basement! Unbelievable Rec/Theatre Room W/ In-Law Capability. Backyard Is Maintenance Free With Beautiful Stone Work & Detail. Be Surprised By This Sensible Open Floorplan That Is Not Only An Entertainers Delight, But It's A Wonderful Gathering Place For Family & Friends. Fabulous Area Nearby Milton District Hospital, Milton Sports Centre, Golf Courses, Milton Community Field, Tennis, Excellent School Catchment, Retail & Grocers. 10 Minutes To Milton GO Station. (id:50886)
RE/MAX Professionals Inc.
15 Northgate Drive
Bradford West Gwillimbury, Ontario
Welcome to 15 Northgate Dr. This home is well appointed, bright and clean with tasteful decor. Featuring an easy layout with 3 bedrooms, a white kitchen, and an ample dining and living area. A separate family room with walk out on the lower level lends itself to an easy conversion to a separate basement suite if desired. Backyard with an above ground pool with deck surround, and covered deck. **** EXTRAS **** Vinyl flooring in main areas, Stainless Steel Appliances in kitchen. roll up door at back of garage, extra wide driveway, new roof 2023. Close to many schools, transit, rec complex, shopping and hwy. Great family friendly area. (id:50886)
Canadian Realty Company Ltd.
904 - 12 Woodstream Boulevard
Vaughan, Ontario
ATTENTION BUYERS SITTING ON THE FENCE! A Beautifully Renovated One Bedroom Condo with Parking AND Locker AWAITS!!! The ~620sf unit has a new kitchen (spacious cabinets, granite counter, SS appliances, under-cabinet lighting, etc), new flooring and baseboards, new doors and fixtures, smooth ceilings, and updated lighting. A convenient parking spot near the basement entry door and a locker is a rare find for units in this building.Situated on a higher floor, the unit offers unobstructed, sunlit western views and breathtaking sunsets. On top of being listed at a great price, in a fabulous location, the maintenance fees are very low compared to other units this size. F.O.M.O? Dont be and make a move today! (id:50886)
Royal LePage Signature Realty
749 Innisfil Beach Road
Innisfil, Ontario
Attention first time homebuyer's, investors and down sizers!!! Welcome to this renovated bungalow with a huge yard, just steps from the beach and fronting on a protected green space. Shopping, schools, all major amenities and the highway is close! The cottage lifestyle of the area also makes this neighborhood a tourists favorite. Weather you want to personally enjoy this property or make a profit through short term rentals; the choice is yours. Pot lights throughout, multiple w/o's to the freshly painted deck and ample parking, allows for turnkey home ready for your enjoyment. **** EXTRAS **** Property is currently used as residential but is also capable to be zoned as commercial as per seller. Wide front window is excellent for a store front opportunity. (id:50886)
Century 21 Leading Edge Realty Inc.
64 Benton Street Unit# 503
Kitchener, Ontario
Ideal for couples, professionals or those looking to invest in the rapidly expanding downtown core, this fully renovated unit is perfect for you. Every single corner of this unit has just been renovated with high-end finishes. Conveniently located near the Innovation District you are next to restaurants, shopping and major employers- Google, The Tannery and many more. Enjoy the short walk to Victoria Park and the Kitchener Market. The Health Sciences Campus of University of Waterloo and Conestoga College at Market Square are also close by so if you have a student attending school, this opportunity is the perfect replacement for student housing or renting. The LRT Hub, Via Rail and Highway 7/8 access are minutes away so the convenience of location can’t be beat. This unit features a scenic view of historic churches and city scape which you can enjoy from your balcony, and beautiful large bright windows. (id:50886)
Peak Realty Ltd.
720 Parkdale Avenue N
Hamilton, Ontario
Excellent high exposure industrial Location. Minutes to Highways and international Port. Rail Siding. This property is a very functional warehouse building. Older 16' clear of aprox 9700 sqft. approx. 20,000 sq ft of 16'+ clear 20' to deck with wide spans. This is a very functional warehouse space. Full Sprinklered. Owner Occupied, warehousing operation which can be taken over and expanded. Can be purchased with 1980 Brampton separate MLS. (id:50886)
Realty Network
513 - 90 Broadview Avenue
Toronto, Ontario
""The Ninety Lofts"" A Boutique Condo-Loft Building Just Off Queen In Sought After Riverside. Perfect One Bedroom Suite With No Wasted Space(Hallways). Open Balcony W/Gas Hookup For Bbq. 9' Exposed Concrete Ceiling, Featured Concrete Wall, Engineered Hardwood Floor Throughout, Wall-To-Wall Windows. Stainless Steel Kitchen Appliances, Gas Stove, Quartz Counter Top, Under-Mounted Sink; Stacked Washer & Dryer. (id:50886)
RE/MAX Hallmark Realty Ltd.
10 Lincoln Street
Ajax, Ontario
Beautiful Triplex In Perfect Condition Situated On A Double Lot...Lots Of Parking And Possibilities. Building Will Be Vacant On Closing. Currently Main Floor Is Owner Occupied. 2nd Unit Is Rented (Month To Month) And 3rd Unit Is Currently Vacant. 2 Other adjacent commercial lots are also available for sale if desired. **** EXTRAS **** Residential Property with Three Self-Contained Units. (id:50886)
Sutton Group-Heritage Realty Inc.
10 Lincoln Street
Ajax, Ontario
Beautiful Triplex In Perfect Condition Situated On A Double Lot...Lots Of Parking And Possibilities. First Lot (4) 70x90 Feet, 2nd Lot(3) 60x100 Feet. Building Will Be Vacant On Closing. Currently Main Floor Is Upgraded With It's Own Front Patio And Large 14x19 Deck. Main Unit Is The Only One With Access To A Huge Backyard, Currently Owner Occupied. 2nd Unit Is Rented (M-To-M) And 3rd Unit Is Currently Vacant. Two other adjacent commercial lots are also available if desired. **** EXTRAS **** Attic New Insul-Aug'18, New Through the Wall A/C Units Apt#2, Sept'18 New Fire Panel Nov'19 New Cop Decking Apt#1(Front) Summer'20 New Driveway Aug '20 New Retaining Wall Along Driveway July'20 Inter Backyard June'21 Heat Pump Apt #1 Nov'22 (id:50886)
Sutton Group-Heritage Realty Inc.
442 Westhaven Street
Waterloo, Ontario
Welcome to 442 Westhaven! This newly built 4-bedroom home boasts over 2,400 sqft of living space located in the desirable Westvale community minutes from The Boardwalk, Conestoga Parkway and Hwy 401, making this the perfect place to call home. The main floor offers a den, mud-room, and 2-piece powder room that opens up to the beautiful open concept floor plan. The kitchen offers a large island and is equipped with brand new stainless steel appliances, dining area and living room with large windows that let in a plenty of natural light. Upstairs you’ll be greeted with a spacious bright primary bedroom with walk-in closet and features a 5-piece primary ensuite with tub and large stand up shower. The top level also includes three spacious bedrooms with large windows with an ensuite in one and a 4-piece bathroom to share. A double car garage & driveway parking for up to 2 vehicles. (id:50886)
Right At Home Realty
49 Mintens Lane E
Port Severn, Ontario
Welcome to this stunning waterfront property located in Port Severn, on picturesque Little Lake, which is part of the Trent Severn waterway. As you step through the bright main foyer and into the main living area, you'll be greeted by a warm and inviting atmosphere, accentuated by a propane fireplace that adds both charm and coziness to the space. The open concept design allows for seamless flow between the living, dining, and kitchen areas, making it ideal for both everyday living and entertaining. With four spacious bedrooms and three bathrooms, this home offers ample space for a family or those who appreciate generous living areas. The kitchen features modern appliances, ample storage, and spacious countertops for ease of meal preparation and a focal point for casual gatherings. The walkout from the family room leads directly to the outdoor spaces, with meticulously maintained perennial gardens and various seating areas where you may enjoy the songbirds and sunshine in a comfortable and inviting atmosphere. One of the most exciting features of this property is its waterfront finishes. The boathouse includes a boat lift, allowing you to easily launch your watercraft and explore the waters of Little Lake, Gloucester Pool and beyond. Whether you enjoy boating, fishing, or simply relaxing by the water, this property offers the perfect setting to indulge in your favourite waterfront activities. Additional amenities include a generator, ensuring that you have a reliable power source during any unforeseen circumstances, and an electric vehicle charger, catering to those who own electric cars and promoting sustainability. Overall, this waterfront property on Little Lake is a true gem. With its impeccable maintenance, thoughtful design, and attention to detail, it offers a harmonious blend of comfort, elegance, and natural beauty, providing an idyllic retreat for those seeking a waterfront lifestyle. (id:50886)
Royal LePage Lakes Of Muskoka - Clarke Muskoka Realty
267-271 Thirteenth Avenue
Cochrane, Ontario
LOOKING FOR A HOME AND INCOME? THESE TWO HOMES MIGHT BE EXACTLY WHAT YOU ARE LOOKING FOR. NOTE THAT THE TOTAL NUMBER OF ROOMS, BEDROOMS, KITCHENS, WASHROOMS, AND PARKING SPACES ARE FOR BOTH HOMES COMBINED. THE MEASUREMENTS FOR ROOMS 1 TO 6 ARE FOR UNIT #267, AND ROOMS 7 TO 12 ARE FOR UNIT #271. THE TWO HOMES ARE SIMILAR IN SIZE, BUT NOT EXACTLY THE SAME. UNIT #267 IS VACANT AND MOVE-IN READY. IT OFFERS APPROXIMATELY 841 SQ. FT. AND CONSISTS OF A FRONT ENTRANCE, TWO BEDROOMS, ONE 4-PIECE BATHROOM WITH A LAUNDRY COMBINATION, AN OPEN-CONCEPT FAMILY ROOM, AND AN EAT-IN KITCHEN. UPDATES TO UNIT #267 INCLUDE THE KITCHEN IN 2023, TWO FAMILY ROOM WINDOWS IN 2022, SHINGLES IN APPROXIMATELY 2016, AND THE FURNACE AND HOT WATER TANK IN 2014. UNIT #271 IS TENANTED AND OFFERS APPROXIMATELY 838 SQ. FT. IT CONSISTS OF A FRONT ENTRANCE, TWO BEDROOMS, ONE 4-PIECE BATHROOM WITH A LAUNDRY COMBINATION, AN OPEN-CONCEPT FAMILY ROOM, AND AN EAT-IN KITCHEN. UPDATES TO UNIT #271 INCLUDE ALL WINDOWS IN 2022, THE FRONT DOOR IN 2020, SHINGLES IN APPROXIMATELY 2016, AND THE FURNACE AND HOT WATER TANK IN 2014. (id:50886)
Boreal Real Estate Ltd.
9209 27 Sideroad
Erin, Ontario
Welcome to 9209 Sideroad 27, a custom-built Legendary Logccrafters home nestled within a beautiful pine forest, offering a unique blend of rustic charm and modern luxury. Using logs sourced from Killarney, Ontario, this home features the intricate adzing technique on both its interior and exterior logs. Oversized windows throughout the house flood every room with natural light. All interior 36 doors were custom-made by Mennonites in Desboro and the exterior doors feature a 4-way locking system. The open-concept design is perfect for large family gatherings, with main level window openings cut on-site and logs repurposed for the fireplace mantel and a custom bar in the basement. Staircases are custom-made from the logs, with wrought iron spindles cut on-site and treated to prevent rust. The main level features antique hemlock flooring while the large fireplace insert replicates a pioneer village fireplace without the mess of a wood-burning one, and handmade wrought iron lights add unique character. Thoughtful additions include plugs for holiday decorations, custom cabinetry in the breezeway to tuck away the washer, dryer, and freezer. The main floor primary retreat features a walkout to the expansive deck & luxurious ensuite with heated floors, a glass-enclosed shower, and a cast iron clawfoot tub. The basement features a full bathroom, with roughed-in piping in the upper-level bathroom for potential additions. An automatic generator ensures no cold, dark nights during power outages. This home offers a serene escape, surrounded by trees, nature, and the soothing sound of flowing water from the 14 foot deep man-made swimable pond. (id:50886)
Real Broker Ontario Ltd.
1822 Gough Avenue
London, Ontario
Experience the pinnacle of family comfort in this expansive and inviting North London 2 Storey gem. Nestled within the highly sought-after neighbourhood of Forrest Hill. This home is perfectly tailored for those who cherish spacious interiors and serene outdoor living, in a park-like setting! Spanning approximately 3300 sq ft of finished space, this 4-bedroom, 4-bathroom residence radiates an airy layout bathed in natural light. The main floor is warm and inviting, showcasing gleaming hardwood floors, an open-concept eat-in kitchen, & versatile/interchangeable dining/living room spaces. Upstairs, discover 4 spacious bedrooms with a generously sized primary bedroom, featuring a walk-in closet and a large lavish ensuite with a jetted tub. The fully finished basement expands the living space, complete with a 4-piece bathroom. Currently used as an entertainment area, there is potential for extra bedrooms or an in-law suite! Meticulously maintained by the original owners, this former model home showcases impeccable condition, with newer roof, furnace, and A/C (all less than 4 years old), ensuring peace of mind for years to come. Enjoy added perks like a in ground sprinkler system, home security system and tiled 2-car garage. Outside, the backyard steals the spotlight adding that WOW factor, providing an incredible retreat. Surrounded by mature landscaping and lush greenery. In full bloom, it offers unparalleled privacy and a serene oasis. Don't miss the opportunity to unwind on the new deck and soak in the tranquility of your own backyard paradise.Whether you're enjoying a morning coffee on the patio or hosting a barbecue with friends, the tranquil ambiance of this backyard is sure to delight. This homes coveted location offers top notch school districts, parks, YMCA community centre, library, trails, parks, golf, food and entertainment. **** EXTRAS **** All furniture negotiable and available (id:50886)
Century 21 First Canadian Corp
80 Marine Parade Drive Unit# 201
Etobicoke, Ontario
Welcome home to a quiet second floor corner unit in one of Torontos most vibrant and beautiful neighborhoods! Pride of ownership is on full display in this large one bedroom unit, features an open concept layout, floor-to-ceiling windows (with custom made blinds), walk-in laundry room (new washer), new light fixtures, and a bedroom large enough to fit two dressers and two nightstands. Enjoy a 125 sq foot outdoor living space, overlooking a peaceful courtyard, tucked away from city noise. Large storage locker conveniently located within a few steps of your unit, on the same floor. Oversized parking spot located right near the elevator. Enjoy the beauty of the City skyline right outside a well maintained building, and dinners at some of Torontos most popular restaurants, the epitome of location & lifestyle Explore nature through various walking trails along Lake Ontario, ponds and rivers. Quick highway access both east and west on the Gardiner, minutes away from 427, 401, 400, 407. Mimico GO station a short 7 minute drive away. Amenities include: 24 Hour Security, pool, hot tub, full gym, sauna, games room, dinning room, event hall and a roof top terrace with the best view in the neighbourhood overlooking the city skyline. (id:50886)
RE/MAX Crosstown Realty Inc. Brokerage
593 B Hamilton Street W
Pembroke, Ontario
Great opportunity for a first-time homebuyer to break into the home ownership market! This home has many things taken care of, with room for you to customize your living space to your own personality and style. Large kitchen/dining area leading to the cozy living room and back door access to the yard. Three bedrooms on the second floor, with the gem being the huge master bedroom with vaulted ceilings giving it a bright and airy feel. It also has patio doors leading out to your own little balcony! Laundry area in hall right outside master bedroom. With each update, imagine the joy of transforming each room, and the excitement of making this house truly your own. Book your showing soon to see it for yourself. (id:50886)
Exp Realty
558 Gilmour Street
Ottawa, Ontario
558 Gilmour Street - An elegant 3 Storey Victorian 'as built' legal Fourplex, in a prime location - one block from Dundonald Park, 2 blocks south of Somerset, 2 blocks from McNabb Recreational facility. Come discover these 4 handsome, near equivalent, spacious 3 bedroom dwellings - all updated and refurbished. Representing a tremendous "blue-chip" real property investment to be sure. Current owners (15 yrs) have been excellent stewards having actively managed and improved this fine property with over $195,000 in Cap Ex over time. Truly a desirable residence which is naturally appealing to an owner or fractional owner occupiers, and discerning urban professional tenants alike - a bonafide, long term, no hassle, no major expense outlook investment opportunity - for real. See detailed informational attachments, Photo Gallery, Floorplans, and 3D Rendered Tour at links. 24hrs irrevocable on Offers. All enquiries welcome! (id:50886)
Exp Realty
877 Contour Street
Ottawa, Ontario
Prime Land for Semi-Detached Build in popular Orleans! Investors and builders, this is your opportunity! Located in the sought-after Trailsedge community, this 51 ft x 101 ft land parcel comes with a City of Ottawa-approved building permit for a semi-detached home with secondary dwellings in each, ready for pick-up. Save time and money with blueprints, mechanical design, and trades estimates included from a previous successful project. The builder’s license and Tarion certificate also come with the sale, ensuring a reputable build. Enjoy the family-friendly neighborhood with top-rated schools, parks, and trails nearby. Shopping is a breeze with major retail hubs like Walmart and Home Depot just minutes away. This area is growing fast, with rising property values and excellent future potential. Whether you’re building for investment, renting, or personal use, this is a rare opportunity in a peaceful yet convenient location. Contact us today for more information to begin your build (id:50886)
Keller Williams Integrity Realty
875 Contour Street Unit#b
Ottawa, Ontario
This newly built, custom semi-detached home in Trailsedge, offers the perfect blend of modern design and functional living. With 9-ft ceilings throughout and an impressive 10-ft ceiling in the garage, this home is filled with spaciousness. The open-concept living area is centered around a gas fireplace with a custom rustic mantel, creating a cozy atmosphere. The energy-efficient construction features upgraded insulation and high-efficiency heating systems. The chef’s kitchen boasts sleek modern cabinetry, quartz countertops, and a large island, ideal for family gatherings. Upstairs, you'll find two spacious bedrooms with floor-to-ceiling windows and a luxurious primary suite complete with a walk-in closet, spa-inspired ensuite, and a private juliet balcony. The finished lower level adds versatility with a fourth bedroom, a rec room, and a full bathroom. Designed with attention to detail, this home also comes with a Tarion Warranty, ensuring quality & longevity. A Gem in Orleans (id:50886)
Keller Williams Integrity Realty
1 St. Joseph Avenue
Pain Court, Ontario
Enjoy the quiet Pain Court life, in this exceptional custom ranch home. Featuring 5 bedrooms and 3.5 bathrooms, it's perfect for growing families, and hosting superb gatherings. At the centre, an open concept living room & kitchen with a double sided fireplace, granite counters, ample cupboards and storage. At the right side of the home, a den, 2 bedrooms w/jack and jill bathroom & spacious primary bedroom & ensuite w/jet tub, tiled shower, and a walk-in closet. At the left side of the home, a formal dining room, 2pc bathroom, laundry, mud room w/access to driveway and garage. The basement has a large rec room with custom bar, 2 bedrooms and 4pc bathroom. Massive double garage w/drive-thru and private office. Backyard features a large covered patio, heated in-ground pool, pool house & composite sundeck. Metal roof, oversized driveway, sprinkler system... this home has far too many features to list here. Contact the listing agent today to find out more and book your private showing. (id:50886)
Royal LePage Peifer Realty Brokerage








