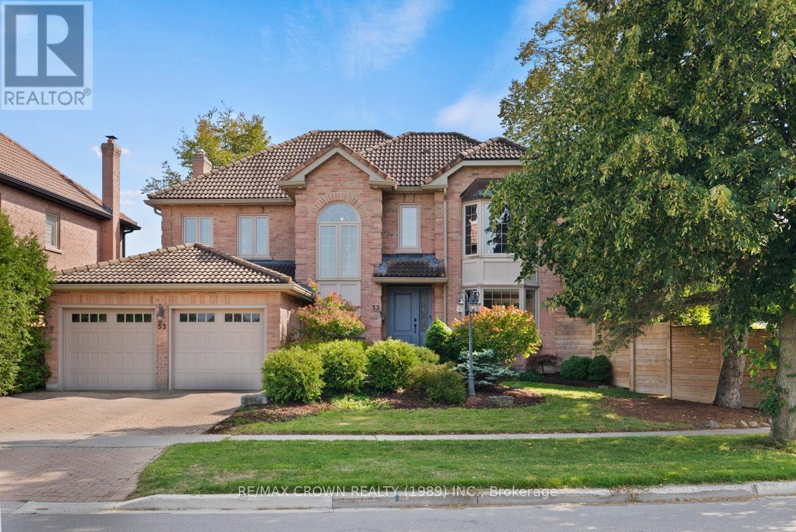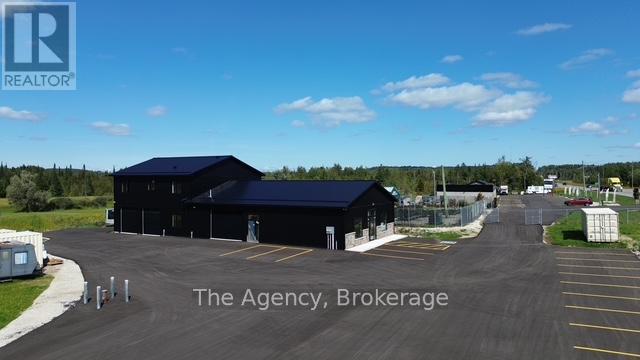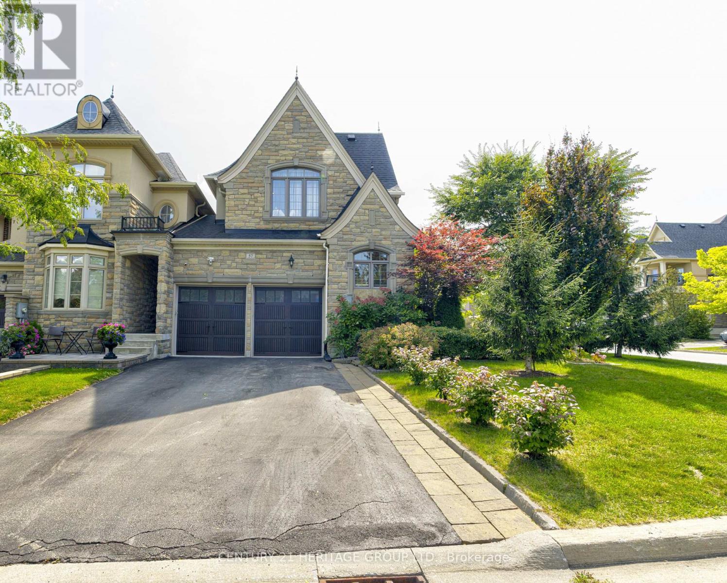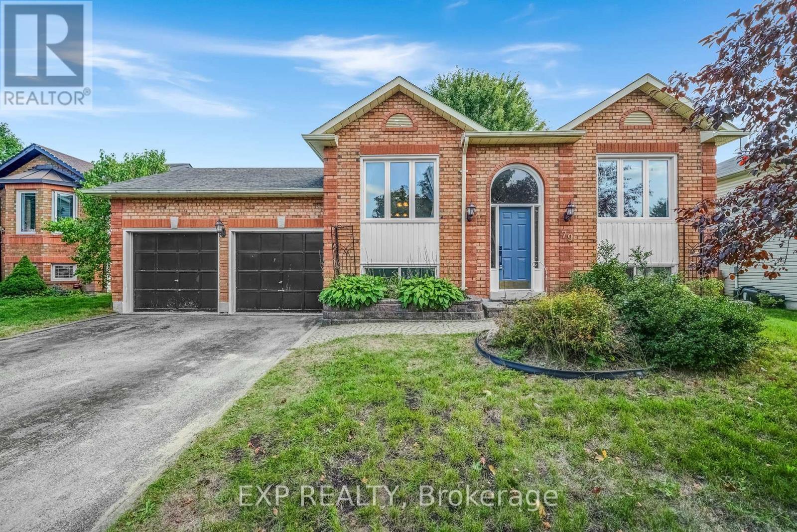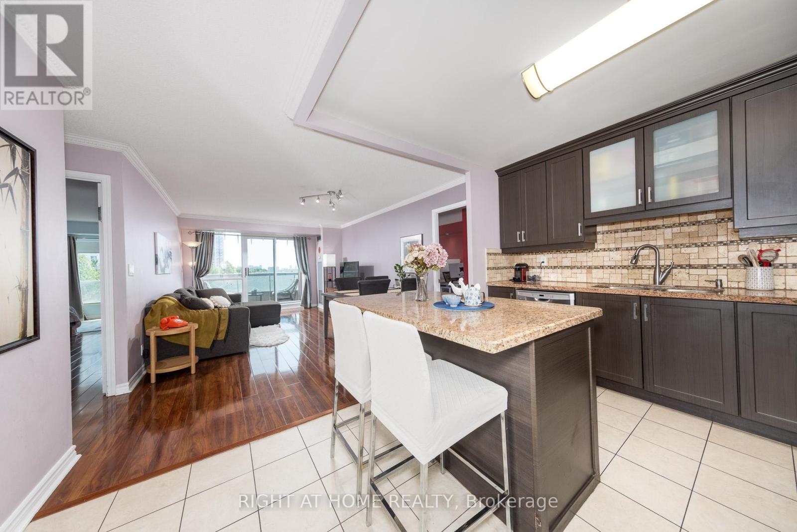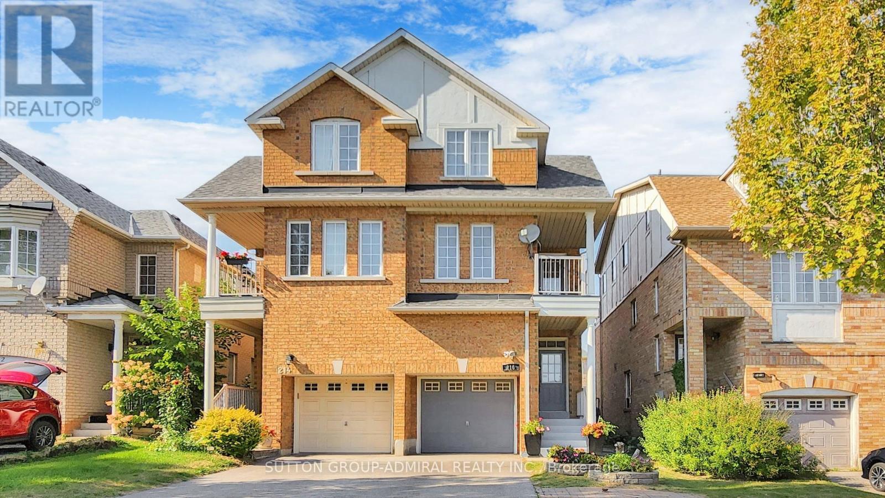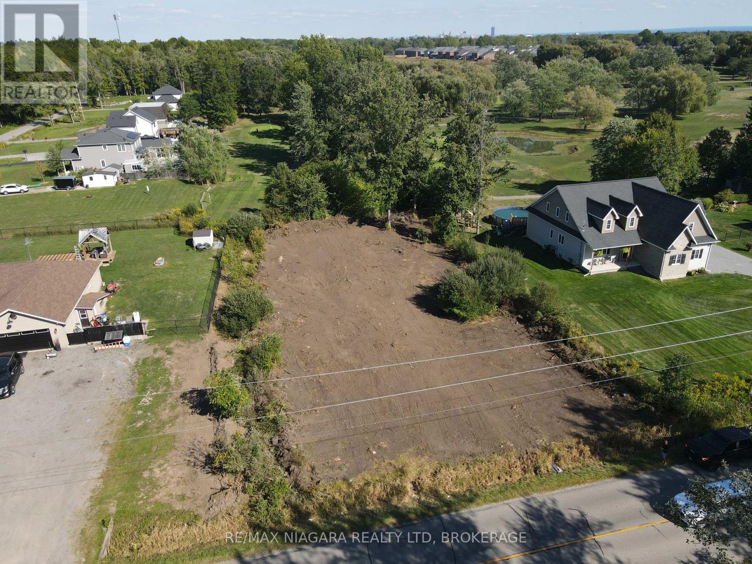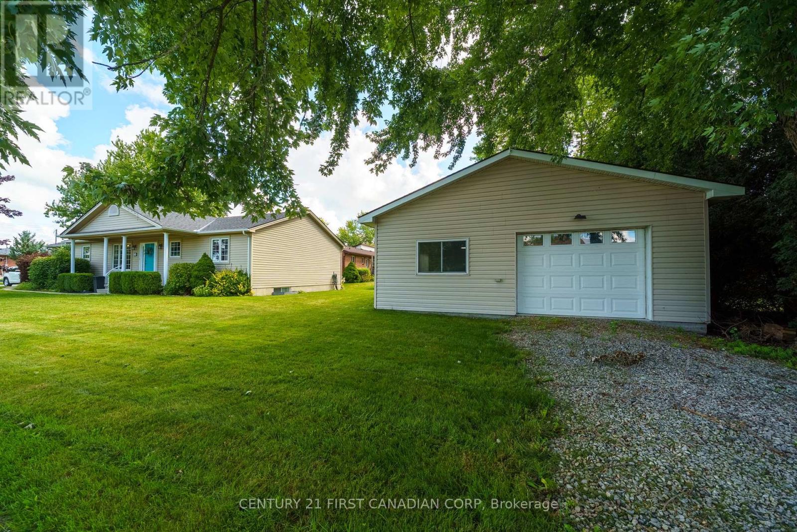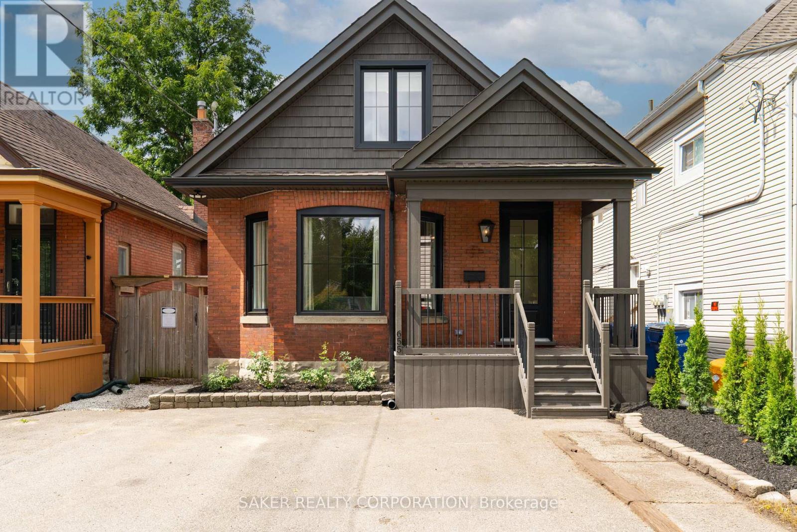53 Cranberry Lane
Aurora, Ontario
Enjoy the perfect blend of comfort and premium living in one of Auroras most sought-after neighbourhoods. Perfectly positioned across from a beautiful park with kilometres of scenic trails, this home offers a turnkey setting where family life and an active outdoor lifestyle come together. Thoughtful design, quality finishes, and bright, open spaces make it as welcoming as it is functional. Inside, the open-concept layout is ideal for modern living and effortless entertaining. The kitchen features a large centre island, quartz countertops, and premium stainless steel appliances including a JennAir refrigerator and six-burner gas stove creating a true chefs space ideal for gatherings. The dining room overlooks the resort-style backyard, while the family room, with its custom built-ins and gas fireplace, creates a warm and inviting atmosphere. The fully finished lower level extends the homes living space with a wet bar, an expansive recreation room, and a private fifth bedroom ideal for guests. Step outside to a spa-inspired backyard oasis. Professionally landscaped grounds surround a saltwater pool with spill-over spa, Wi-Fi-enabled sauna, and multiple lounge areas that make outdoor living feel effortless and luxurious. Recent upgrades include: full suite of new pool equipment- heater, filter, pump, salt cell system, and vacuum, new fence for enhanced privacy and elevated curb appeal, potlights throughout- adding a refined ambiance, new furnace, dishwasher, washer/dryer, EV charger, security systems, and more! With close proximity to GO stations and Highways 400 & 404 and just a short drive to both downtown Toronto and cottage country this home offers the ideal combination of style, comfort, and lifestyle. (id:50886)
RE/MAX Crown Realty (1989) Inc.
294 Hickling Trail
Barrie, Ontario
LEGAL TWO UNIT HOME. Fully finished home with legal 2 bedroom basement unit. Main living space offers 1700 sq ft with 3 beds, 2.5 baths and a very functional family layout including bright living room, large kitchen and dining room. Upper level offers full bathroom as well as 3 sizeable bedrooms include primary with walk in closet and ensuite bathroom with heated floors. Lower level apartment is 589 square feet and offers 2 bedrooms, bathroom, stylish kitchen and living room and separate laundry. Basement unit is accessible through a separate exterior entrance and is registered with the City of Barrie. Fantastic tenant is currently paying an all inclusive market rent, and is month to month. Fully fenced yard with deck and garden shed. (id:50886)
RE/MAX Hallmark Chay Realty
506193 Hwy 89 Highway
Mulmur, Ontario
Rare opportunity to lease a highly visible commercial space along Highway 89 in Mulmur. Offering over 2,000 sq. ft. of versatile space on a 5-acre lot ( with 1.5 acres usable) with approximately 447 ft. of frontage, this property provides outstanding exposure in a thriving business corridor with extremely heavy traffic patterns. Zoned under the Business Park designations (BP-G / BP-C / BP-T), the property allows for a wide range of permitted uses, including professional and administrative offices, retail stores, personal service shops, restaurants, hotels, activity centres, contractors yards, light manufacturing, warehousing, self-storage facilities, research and development establishments, and more, depending on the zoning classification. The BP zoning framework offers significant flexibility to suit various business needs. BP-G zones are ideal for gateway-oriented commercial uses such as retail, dining, tourism-related services, and offices, while BP-C zones support more intensive business operations, including manufacturing, warehousing, vehicle dealerships, and repair facilities. BP-T zones cater to transitional and low-impact uses, including administrative offices, child care, research facilities, open spaces, and recreational trailhead access. With private well and septic services, excellent municipal road access, and compliance with municipal Business Park regulations, this property offers ample development potential while meeting minimum yard requirements, lot coverage, landscaped open space, and building height limits. Perfectly suited for businesses seeking a strategic location with room to grow, this property combines visibility, accessibility, and flexibility. The maximum rental term is 5-10 years. (id:50886)
The Agency
57 Robert Berry Crescent
King, Ontario
This stunning 4-bedroom, 4-bath end-unit link home with a double car garage is perfectly positioned on a premium corner lot in one of King City's most sought-after communities. Offering 2,390 sq. ft. above grade, the home is filled with natural light thanks to its desirable south-facing exposure. The main floor boasts soaring ceilings and hardwood throughout, creating an open, elegant flow. The upgraded kitchen is a true centerpiece, featuring stainless steel appliances, a stylish backsplash, and an open-concept design that's perfect for both everyday living and entertaining. The professionally finished basement extends the living space, complete with high ceilings, pot lights, a spacious recreation area, a cozy wine cellar, and a full 4-piece bath. Step outside to a beautifully landscaped, private backyard with a deck ideal for summer barbecues or quiet evenings at home. Fully landscaped front to back, this property offers both curb appeal and privacy. With thoughtful upgrades, quality finishes, and a modern layout designed for todays lifestyle, this home truly has it all. Don't miss the opportunity to make it yours this one is a must-see! (id:50886)
Century 21 Heritage Group Ltd.
79 Mccarthy Crescent
Essa, Ontario
Welcome to 79 McCarthy in Angus a beautifully updated raised bungalow with 5 bedrooms, 2 full bathrooms, and a layout designed for comfortable family living.Upstairs, youll find 3 spacious bedrooms alongside a bright and functional main living space. The finished basement adds 2 additional bedrooms and a full bathroom, making it ideal for extended family, guests, or a growing household.The open-concept living and dining area is filled with natural light, creating the perfect atmosphere for both everyday living and entertaining.Step outside to your own private retreat. The large backyard boasts a sparkling pool, a brand new deck, and a gazebo, offering the perfect setting for summer gatherings or quiet evenings outdoors. Sitting on a generously sized lot, this property provides both space and privacy.Whether youre looking to relax, entertain, or grow into a home with plenty of room for everyone, 79 McCarthy delivers it all. (id:50886)
Exp Realty
1429 Balmoral Street
Thunder Bay, Ontario
Welcome to 1429 Balmoral St. This beautifully updated 4-bedroom, 2-bathroom home offers over 900 sq. ft. of living space plus a fully finished basement. Designed for both comfort and versatility, the main level features a bright, open layout with 2 spacious bedrooms, a full bathroom, and a stylish, modern kitchen. The finished basement adds another 2 bedrooms, a full bath, and a second kitchen—providing excellent potential for an in-law suite, student rental, or extended family living. Set on a generous lot and located just steps from the university, this property offers both convenience and investment potential. Whether you’re searching for a primary residence with added flexibility or a home with income opportunities, this turnkey property delivers. With its updated interiors, functional layout, and unbeatable location, 1429 Balmoral St. is a rare find you won’t want to miss! (id:50886)
Signature North Realty Inc.
510 - 745 New Westminster Drive
Vaughan, Ontario
Quiet Boutique Condo In Prime Thornhill Area. This 1,110 SF, Spacious 2 Split Bedroom 2 Bath Unit Features Open Concept, Perfect Layout. Gourmet Kitchen With Huge Granite Centre Island And Countertop, Ample Storage. Brand New Washer/Dryer In 2025. Both Bedrooms Have Walk-In Closets And South Facing Large Windows. Maintenance Fee Include All Utilities Plus High End Package Cable Tv And Internet. Well Managed Building With Gym, Party Room, Sauna And Visitor Parkings. Vivrant Atmosphere With Everything You Need Such As Public Transit, Viva Terminal, Library, Parks And Schools. Promenade Mall, Walmart, Winners, No-Frills, Restaurants, Too Many To List. (id:50886)
Right At Home Realty
216 Maple Sugar Lane
Vaughan, Ontario
*Welcome To This Stunning 2252 sqft Above Grade Semi-Detached Residence In The Heart Of Thornhill Woods ,Prestigious Patterson Family Community*Perfectly Situated Just Seconds To Bathurst/Hwy 7/407/,Dufferin, Public Transit ,High Ranked Schools ,Parks ,Shopping, Cafe's, Banks & All Amenities For Easy Access Living!*Address That Represents Convenience, Comfort & Family Friendly Living!*Step Inside This Bright Ground Floor Family Room With Walk-Out To Deck/Garden With Large Sliding Doors That flood The Space In Daylight, Offering A Separate Private Level For Gatherings*Gleaming Hardwood Floors Throughout ,New Hardwood On Upper Level, Renovated Bathrooms With Modern Countertops ,New Vinyl Floors In Basement, Pot Lights ,Elegant Crown Moulding That Stretches Through The Open Concept Living/Dining Area With Walk-Out To Balcony ,Perfect For Morning Coffee Or A Glass Of Wine To Unwind In The Evening*Spacious Eat-In Kitchen With Granite Counters, Walk-in Pantry & Sun-Filled Breakfast Area With Natural Light ,Perfect For Starting Each Day With Warmth & Good Energy*The Finished Basement With A Separate Entrance From The Garage Serves A Self Contained Apartment, Ideal Rental Unit Or In-Law Suite Providing Excellent Potential, Ready To Go Rental Income Or Extended Family Living*A Smart Feature That Offers Mortgage Relief & Extra Security*A Property That Truly Combines Prime Location, Thoughtful Generous Design & Investment*Perfect Family Home In A High Demand Community!A MUST SEE,WILL NOT DISSAPOINT!*NOT TO BE MISSED! (id:50886)
Sutton Group-Admiral Realty Inc.
2 Howe Street
Marathon, Ontario
Affordable Starter Home on a Spacious Corner Lot! Looking to enter the housing market? This solidly built home is the perfect opportunity to make home ownership a reality. Situated on a large corner lot and just a 10-minute walk from the breathtaking Pebble Beach on the shores of Lake Superior, this property offers the ideal blend of affordability, function, and location. Key Features include, a bright and spacious main floor featuring a generous living room that’s perfect for relaxing or entertaining. The eat-in kitchen, overlooks the backyard and has ample space for dining or meal prep. A bonus main floor family room with patio doors that lead to the backyard, creating a seamless indoor-outdoor connection. The upper level of this home has a large primary bedroom, an additional bedroom and a 4pce bath. The basement holds extra storage room, hot water tank, laundry area and furnace. This home has a detached two car garage at the rear of the property with back lane access. With its unbeatable location and solid construction, this home is a fantastic option for first-time buyers or anyone looking to enjoy the beauty of Northern Ontario. Don’t miss your chance—schedule a viewing today and see the potential for yourself! Visit www.century21superior.com for more info & pics. (id:50886)
Century 21 Superior Realty Inc.
2105 Foothill Dr
Thunder Bay, Ontario
Stunning Brand-New Luxury Home backing onto golf course, beautiful Norwestor Mountain views. Unparalleled Elegance Awaits: Discover this breathtaking 5 bedroom, 3 Bathroom masterpiece on a premium lot with city water and septic, this home boast an attached 22x22 garage plus a bonus 36x40' detached garage high ceilings, perfect for the auto enthusiasts or extra storage. Step inside to hardwood floors, grand main floor living room featuring an XL fireplace, Spectacular chef's kitchen dazzles with a gas stove, built in dual ovens, quartz counter tops, massive island w/ seating for 6 and lots of counter space for meal prep, french doors opening to partial gazebo covered raised pool deck ideal for entertaining. Retreat to a cozy master bedroom with a spa like haven of an ensuite, built in tiled steam shower, custom oak millwork, freestanding tub with a view of the Norwestor mountains, and large walk in closet. Experience luxury redefined. Schedule your private tour now. (id:50886)
Streetcity Realty Inc.
17 Colborne Street
Thorold, Ontario
Welcome to 17 Colborne Street. This well-maintained raised bungalow located in the heart of Thorold. Offering 3+1 bedrooms and 2 full bathrooms. This home is a versatile opportunity ideal for first-time buyers, investors, or multi-generational living.The lower level is complete with a second kitchen and a separate walk-up to the backyard, providing excellent potential for in-law accommodations or an additional income suite.The property also features ample parking with many recent updates including brand new windows, updated siding, and new eavestroughs, ensuring peace of mind and strong curb appeal.Set in a central location, residents will appreciate the close proximity to schools, parks, shopping, Brock University, public transit, and major highways, making this a highly desirable address for families and commuters alike.An added advantage is the opportunity to purchase both 17 and 19 Colborne together, creating an exceptional option for larger households or those seeking a prime investment property in a growing community.This home presents an excellent opportunity in a sought-after Niagara neighbourhood. (id:50886)
Boldt Realty Inc.
16 Milne Lane
Markham, Ontario
Welcome to 16 Milne Lane a warm and inviting bungalow nestled on a quiet, family friendly street in the heart of Markham. Set on a generous 70 ft x 98.85 ft lot with brand new fencing, this home offers both privacy and room to grow, making it perfect for multigenerational families, savvy investors, or anyone seeking comfort and convenience.Inside, you'll find 3+2 bedrooms and 5 bathrooms, thoughtfully designed to provide space for everyone. The finished basement with a second kitchen offers incredible flexibility ideal for extended family living, a home office, or potential rental income. With 7 parking spaces, including a large driveway, theres plenty of room for guests and multiple vehicles. Step outside to enjoy your private backyard oasis, framed by new fencing a safe, sunny space for kids to play or for hosting memorable summer BBQs. This prime location puts you within minutes of top rated schools, lush parks, transit, hospitals, and Markham's vibrant shopping and dining scene.Whether you're walking to nearby trails, catching the GO train downtown, or relaxing at home, this property delivers the lifestyle and community connection todays buyers crave. Don't miss your chance to own a rare bungalow in this sought-after neighbourhood opportunities like this are few and far between. (id:50886)
Exp Realty
V/l Sunset Drive
Fort Erie, Ontario
Build Your Dream Home in an Exceptional Location. This is your opportunity to build the home you've always envisioned on a beautiful lot backing directly onto a scenic golf course. Nestled among executive homes in a sought-after neighborhood, this property offers the perfect blend of luxury, tranquility, and convenience. Imagine waking up to serene golf course views, with the peace and privacy that comes from backing onto lush green space no rear neighbors, just nature and open skies. Located just down the street from the local high school, this lot is ideal for families, with education and recreational opportunities close at hand. Enjoy the best of both worlds: the calm, open feel of the countryside with the practicality of being just minutes from town. With easy access to the QEW, commuting is simple and efficient, whether you're heading into Niagara Falls, St. Catharines, or across the border. A wide array of amenities, including shopping, dining, parks, and healthcare services, are all just a short drive away. Whether you're envisioning a modern masterpiece or a cozy, traditional home, this lot provides the space, setting, and surroundings to bring your plans to life. Don't miss this rare opportunity to create something truly special in a prime location. (id:50886)
RE/MAX Niagara Realty Ltd
7145 Fourth Line
New Tecumseth, Ontario
The best of both worlds with this country Bungalow set on lovely rolling hills yet only 2 mins drive into town. It does no harm to be across the road from the prestigious Woodington Lakes Golf Course either! The 1 acre mature lot of fruit trees, grapevines and berries, has great views in every direction, gorgeous sunrise & sunsets can be enjoyed relaxing on the upper level balcony or multiple walkouts throughout the house. Built in 1990, the always desirable, raised bungalow design is all open concept with windows everywhere for a lovely light and bright interior on both the upper and lower levels . Inside we have hardwood floors in the combined living dining and kitchen areas and Berber in the bedrooms with the master bedroom having a walk in closet . The fully finished basement again open concept and the added bonus of 9 ft ceilings and large above grade windows feels spacious and welcoming. The lower level could be used as a in law suite having a good sized eat In kitchen, living Room, 4th bedroom and 3 Pc bathroom . Bell fiber is being laid to the roadside . The water system includes a a UV and reverse osmosis set up with a new water softener . Town is the family friendly community of Tottenham with all your needs for schools, shops, parks, eating out and recreation. (id:50886)
Homelife Integrity Realty Inc.
15 Au Lac Retreats Cres, Government Dock Road
Sioux Narrows, Ontario
This the least expensive way to own a dock on Lake of the Woods and build a new cottage. Already poured 22x32 (704 sq ft) concrete pad with a building permit for a garage and second-floor living quarters. The site offers road access and a dock in a sheltered bay with a fine lake view, especially from the second floor. Option 1: Existing Plan Lower Level Garage and Upper-Level Living Quarters Lower Level: 704 sq ft garage for vehicles, boats, and storage. Upper Level: Bedrooms: Two bedrooms with large windows for lake views. Living Area: Open kitchen and living area with access to a large deck. Bathroom: One full bathroom. Option 2: Custom Dream Plan Modern Lakehouse Lower Level: Garage: Space for vehicles and boats, plus a workshop. Recreational Room: Wet bar, pool table, seating area. Utility Room: Laundry and storage. Upper Level: Master Suite: Large bedroom with walk-in closet and en-suite bathroom. Guest Bedroom: Spacious bedroom with storage. Living Area: Modern kitchen, dining area, and living room with fireplace and lake views. Office: Small home office. Bathrooms: En-suite and guest half bathroom. Deck: Expansive deck with seating and grill. Option 3: Summer Pavilion and Guest Quarters Lower Level: Open Pavilion Garage and Storage: Space for vehicles and boats. Open Pavilion: Lounge area, outdoor kitchen, dining space. Bathroom: Small bathroom. Upper Level: Guest Quarters Bedrooms: Two guest bedrooms with lake views. Living Area: Shared area with kitchenette. Bathroom: One full bathroom. Deck: Small deck with seating. Additional Considerations Energy Efficiency: Install energy-efficient windows and HVAC. Sustainable Materials: Use eco-friendly materials. Smart Home Technology: Integrate smart systems for security and climate control. Landscaping: Enhance aesthetics and privacy. Each option maximizes the use of space and offers affordable and comfortable living with easy lake access. Dock included! (id:50886)
Century 21 Northern Choice Realty Ltd.
2700 Bur Oak Avenue
Markham, Ontario
*End Unit Townhouse. *Freehold No Monthly Fees. *Bright And Spacious . *Terrace Off Of Eat-In Kitchen. *Two Bedroom, Both With Ensuite Bathroom. *Large Family Room on Ground Floor with 2Pcs Bath and Direct Access to Garage Can Be Converted to 3rd Bedroom. *Large Unfinished Basement With Bathroom Rough In. *Large Driveway Can Park 3 Cars! Close To Schools, Shopping And And Transit.*Roof(2019).*Hardwood floor (2019).*Furance (2023). *AC(2025).*New kitchen Countertop & Backsplash.*Attic Insulation(2018).*Step to Upper Cornell Park & Little Rouge Public School.*Walking Distance to Top-Ranked Bill Hogarth High School. *Minutes from Markham Stouffville Hospital, Cornell Community Centre, Rouge National Park, Mount Joy GO Station, Cornell Transit Terminal, and Hwy 407. (id:50886)
Homelife Landmark Realty Inc.
300 Station St Street
North Middlesex, Ontario
Welcome to 300 Station Street in Parkhill, a home that blends comfort, versatility, and lifestyle in one inviting package. Nestled on a mature 67 x 151 treed lot, this property offers the perfect balance of space indoors and out, with a welcoming front porch, private backyard deck, and plenty of room for family and friends. Step inside to discover a bright open-concept main floor where the living room, complete with a cozy gas fireplace, flows seamlessly into the kitchen. Newer appliances make meal prep a breeze, while the layout is ideal for entertaining or gathering with loved ones. The primary bedroom offers a generous walk-in closet, while the second bedroom is equally spacious. A 4-piece bath completes the main level. The fully finished basement expands your living space with endless possibilities. A separate entrance makes it perfect for an in-law suite or private guest retreat. Here youll find a family room, third bedroom, office, 3-piece bath, and the comfort of radiant in-floor heating. Car enthusiasts, hobbyists, or those who love to entertain will be thrilled with the garage space. In addition to the double attached garage, a 24 x 30 detached shop (built in 2005) awaitsfully insulated, heated, and complete with its own bar, making it the ultimate man cave, workshop, or creative studio. A triple-wide driveway offers parking for up to 5 vehicles. This property isnt just a houseits a lifestyle. With its thoughtful layout, spacious rooms, modern comforts, and one-of-a-kind shop, its the kind of home where memories are made and possibilities are endless. (id:50886)
Century 21 First Canadian Corp
226 Emery Street
Central Elgin, Ontario
Nestled in the picturesque beach town of Port Stanley,this enchanting 5 yr old two storey home is just moments away from the lake in a delightful neighbourhood.226 emery is a gem,offering 3 bedrooms and 3 bathrooms making it an ideal choice for first time buyers or growing families.Upon entering,you will be greeted by an inviting floor layout where functionality meets style.The kitchen is both practical and spacious,with ample storage,seamlessly flowing into the living and dining room areas,main level features also include laundry/mudroom with garage access and 2 pc powder room for added convenience.Ascend to the second level where the primary bedroom awaits with generous walk in closet and luxurious ensuite with deep soaker tub and glass walk in shower.Outside we have a newly constructed oversized rear deck great for entertaining or relaxing.generous totally fenced yard,4 person hot tub with privacy,expanded driveway to accomodate guests and family activities,Unspoiled lower level with potential for additional living space and a rough in for additional bathroom.Easy commute to london /st thomas 15 minute walk to beach or downtown. (id:50886)
Century 21 First Canadian Corp
Rear - 313 Horton Street
London East, Ontario
Prime Free-Standing Retail/Office Space. Discover a highly visible free-standing commercial space offering 1,305 sq. ft. of flexible retail or office use in the heart of London. Perfectly positioned just minutes from downtown on a high-traffic corridor, this property ensures excellent exposure and accessibility. Supports a wide variety of uses, including (but not limited to): tattoo parlours, barbershops, personal service establishments, retail, studios, medical or dental offices, professional offices, animal hospitals, daycares, and more. Parking up to 30 cars. (id:50886)
Exp Realty
431 Carruthers Avenue
Newmarket, Ontario
Are you a growing family, first-time buyer, or empty nester? Heres your chance to live in the desirable community of Summerhill, one of the nicest, safest, and most sought-after neighborhoods in Newmarket! This well-kept home, located in the heart of the family-friendly Summerhill Estates community, offers 3+1 spacious bedrooms and 3 bathrooms with a WALKOUT BASEMENT APARTMENT, providing both comfort and functionality for growing families or those needing extra space to work from home or host guests. It features a large kitchen with enough space to enjoy breakfast, a living room and dining room, and hardwood floors throughout the second-floor bedrooms and main living areas, adding warmth and character to the home. For outdoor convenience, there are two usable side walkways providing easy access to the backyard. The bright walk-out basement includes an additional bedroom and a separate entrance, offering excellent flexibility! Ideal for extended family, a home office, or a private rental suite. With great income potential, this space could help offset a large portion of your mortgage, making home ownership that much easier. In Walking Distance to Parks, Top-Rated Schools, Shopping, Public Transit. Easy Access to Hwys 404 & 400. (id:50886)
Century 21 Heritage Group Ltd.
25 George Street
New Tecumseth, Ontario
Discover Your Dream Home In This Tastefully Renovated 3+2 Bedroom, 4 Bathroom Detached Bungalow, Where Over $100,000 Has Been Invested In Upgrades To Ensure Modern Comfort And Style. Nestled On One Of The Largest Lots In The Area, Measuring An Impressive 75 X 130 Feet, This Property Offers Ample Outdoor Space And Privacy. Step Inside To Find A Bright And Open-Concept Living And Dining Area, Featuring Contemporary Light Fixtures That Complement The Chic Design. The Main Floor Boasts Three Spacious Bedrooms And Three Bathrooms, Including A Master Suite With An Ensuite For Added Convenience. Enjoy The Luxury Of Main Floor Laundry And A Seamless Flow From The Dining Room, Which Walks Out To An Extra-Large Deck Perfect For Entertaining. The Outdoor Space Is A True Oasis, Overlooking Your Private Garden Adorned With Mature Trees, Providing Complete Seclusion From Neighbors And Evoking A Serene Cottage Lifestyle Right In The Heart Of A Developing City. The 90% Partially Finished Basement, With A Separate Entrance, Presents A Fantastic Opportunity For Rental Income, An In-Law Suite, Or Additional Living Space For A Large Family. It Features Two Bedrooms And A Full Bathroom, With Ample Room For A Third Bedroom, A Separate Kitchen (Rough-In Already Done), And A Dedicated Laundry Room (Also With Rough-In In Place). Parking Is A Breeze With Space For Up To 10 Cars And No Sidewalk Restrictions. Recent Upgrades Include Brand New Stainless Steel Appliances (2023), A New Roof (2024), New Gutters (2025) And A Natural Gas Stove With An Outdoor BBQ Line, Making This Home Truly Move-In Ready. This Property Is Waiting For Its New Owners To Add Their Personal Touch--Don't Miss The Opportunity To Make It Yours! Schedule A Viewing Today! (id:50886)
RE/MAX Community Realty Inc.
1835 Reilly Walk
London North, Ontario
This charming two storey home is located in the sought after community of Cedar Hollow and offers fantastic value! Built in 2012, this home features a spacious foyer and lovely open concept living/dining room/kitchen which creates a beautiful space for the family to gather or entertain. Kitchen has ample workspace, a glass backsplash and new stainless-steel appliances (2024). Dining area with patio doors leading out to your fully fenced back yard with fruit trees and raised garden beds, ideal for gardening enthusiasts looking to grow vegetables or flowers. Great second floor layout features a primary bedroom with cathedral ceiling, large windows, a walk-in closet and 3 piece ensuite with glass shower. Two other good sized bedrooms and bonus room would make ideal office or playroom. The finished basement has a cozy family room with fireplace, flex space for an office or gym area, plus plenty of storage. Hot water heater owned. New roof 2023. This beautiful home is located in a family-friendly neighborhood, just a short walk to nature trails along the river, Cedar Hollow PS, parks and playgrounds. Fanshawe Conservation Area, the Airport, golf and shopping are also nearby. If you're looking for a fabulous family home, at an affordable price, then book your showing today! (id:50886)
Exp Realty
48 Haddington Street
Cambridge, Ontario
A charming 2-bedroom bungalow set on a deep lot that invites gardens, back-yard retreat, projects, or potential for an additional dwelling unit/tiny home. Sunlit main-floor living sets an easy, comfortable tone, while the big work behind the scenes is already done: main-floor windows (2011) with new storm doors front and back (2025); main roof (2020) and rear sun-porch roof (2018); 200-amp electrical service (2011) with new lines/receptacles (2022-2025); updated plumbing (2025) plus a new main water line in the basement (2024). Year-round comfort comes courtesy of a new furnace, A/C, and ductwork on both floors with a new dryer vent (all 2025). The lower level adds flexibility with newer windows (2022) and a convenient steel door separate entrance (2024). Outside, a surprisingly deep yard includes a handy storage shed (2011; roof 2020), a gated/fenced parking pad, and a refreshed retaining wall at the driving pad (2021). Move-in ready with potential to expand, create an in-law suite, or future rental income. (id:50886)
Keller Williams Home Group Realty
655 William Street
London East, Ontario
Elegantly Remodeled with Designer Finishes, in the Heart of Woodfield. Situated on a tree-canopied street, 655 William features a completely restored 2-bedroom + den home, that blends timeless charm with modern designer finishes. Inside, 9-ft ceilings set the stage for a bright, airy great room anchored by a custom gas fireplace. The open-concept layout flows seamlessly into the dining area and chefs kitchen, showcasing a Forno stove, quartz counters, in-cabinet lighting, slab backsplash, garbage/recycling rollouts, a double-paneled fridge/freezer and a reclaimed antique barn beam to add a perfect touch of character. A butlers pantry adds even more function with a polished nickle faucet, an extra sink, beverage fridge, and new laundry machines. This home boasts two principal suites, each with its own ensuite. The main floor suite offers a spacious walk-in closet with built-ins and a spa-inspired bath with large vanity and shower/tub combo ideal for families, finished in artisanal zellige tile. Upstairs, a conveniently wide staircase opens to a den/flex room, perfect as a second living space, office, or even a third bedroom. The second suite features a double-door closet and an elegant ensuite with a marble sink, brass fixtures, and a walk-in shower. Step outside to a 26' x 14' refinished deck overlooking a fenced yard, ready for your vision. Updates include: Windows & exterior doors (2025), electrical & plumbing (2025) appliances (2025), Ecobee thermostat (2025). The craftsmanship and attention to detail in this home are unmatched at this price point. Come experience the designer finishes and the charm of Woodfield before its gone. (id:50886)
Saker Realty Corporation

