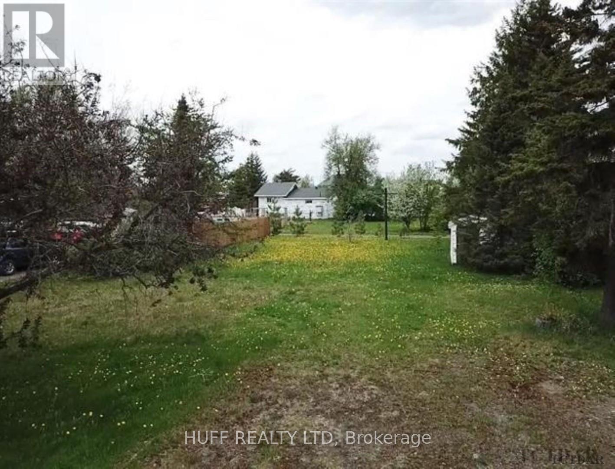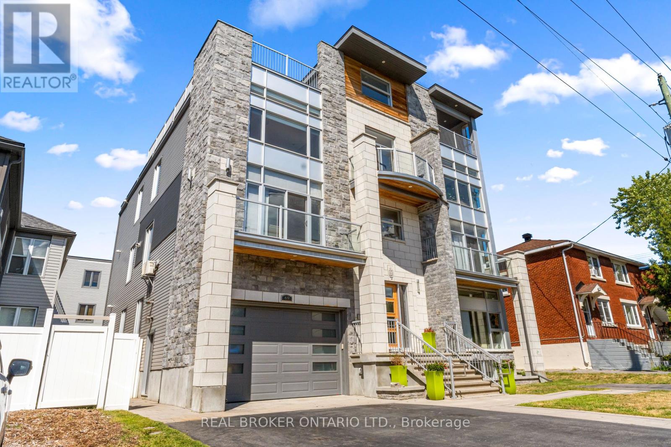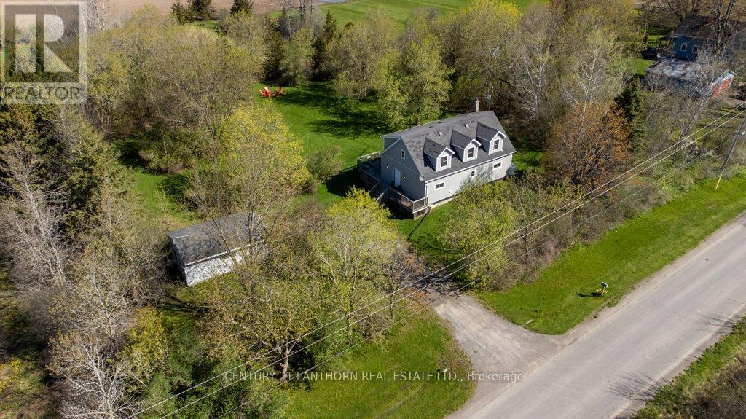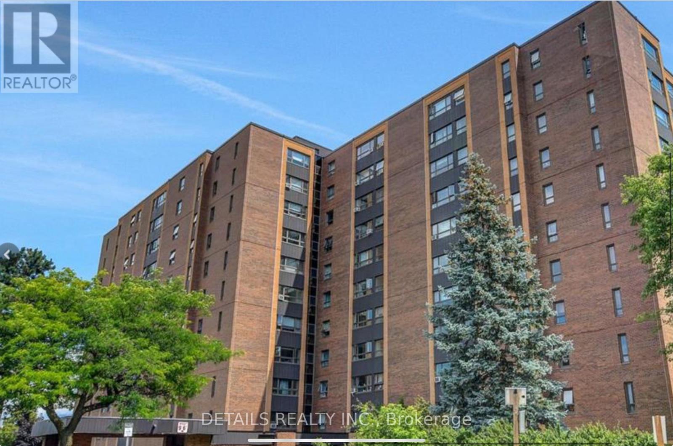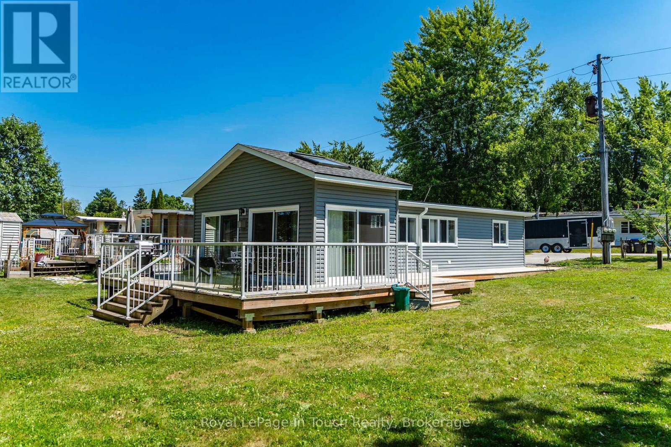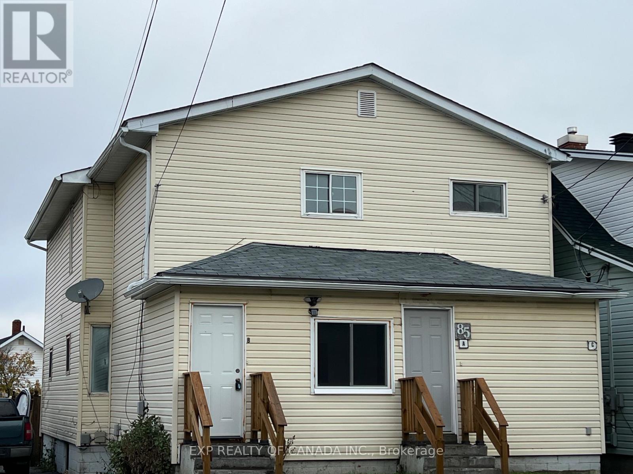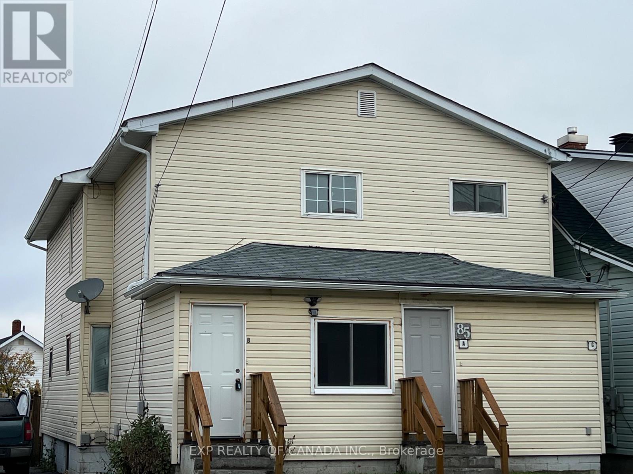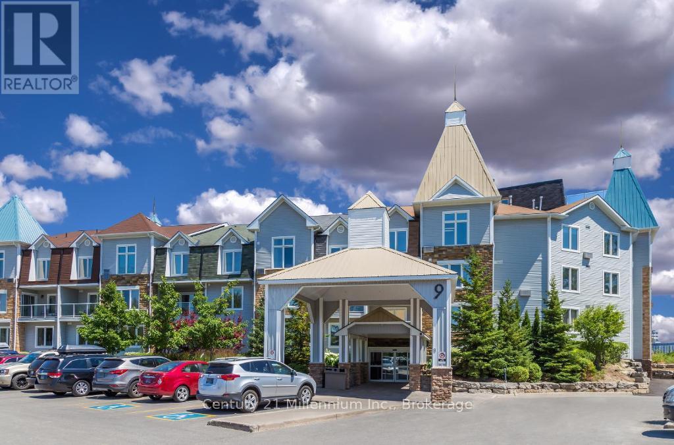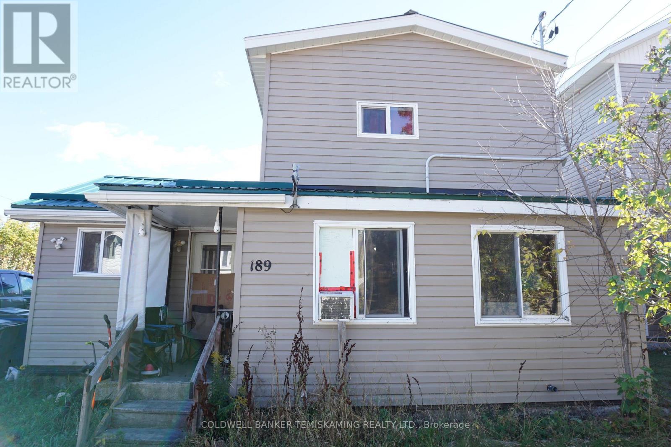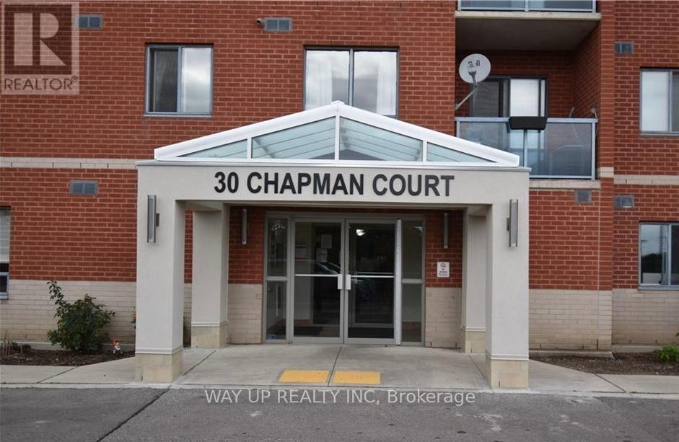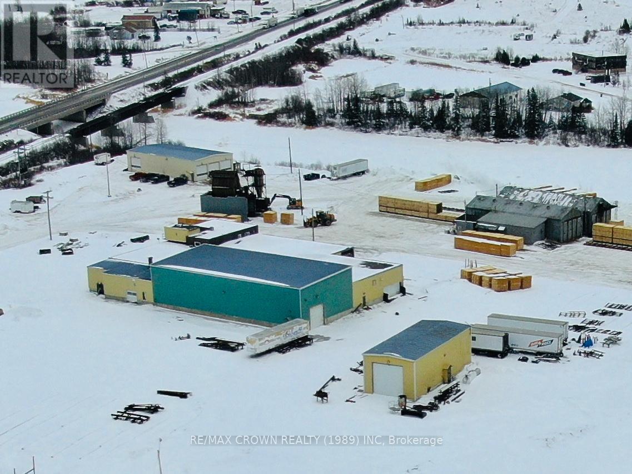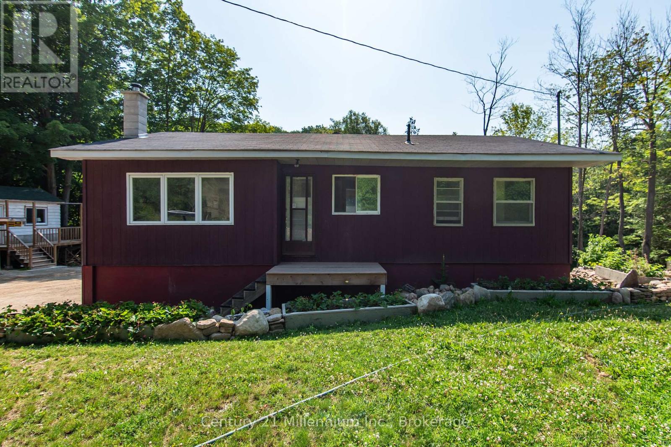65 Eighth Avenue
Englehart, Ontario
Building lot in Englehart in a great location! Vacant building lot near the Public School and Secondary school, ball and soccer field, curling club and arena complex. Services at the property line. (id:50886)
Huff Realty Ltd
69 Donald Street
Ottawa, Ontario
Welcome to One of Ottawa's Most Impressive Triplexes. Built in 2016, this ~10,000Sq.Ft custom-built luxury triplex with a framed/roughed-in 4th basement unit is an architectural masterpiece designed by the builder-owner with no expense spared. Built by Bellagio, this incredible property is combining luxurious modern living with exceptional investment potential, it offers unmatched craftsmanship, high-end finishes and future flexibility. Each unit spans 2,400 - 2,750 sq. ft. with 3 - 4 bedrooms, 2.5 baths, soaring 9 ceilings and open-concept layouts. Premium features include engineered hardwood floors, quartz waterfall islands, Italian porcelain, custom cabinetry, floor-to-ceiling windows, and 8' solid-core doors. Every unit has its own electrical panel, furnace, HRV, tankless water heater, A/C, and in-suite laundry, ensuring comfort and independence. Entertain in style with a grand floating staircase (elevator-ready), heated double garage, private decks, common theatre room, and an expansive rooftop patio prepped for a BBQ, kitchen, hot tub, and shower, all overlooking stunning downtown views. The basement is roughed-in and fire-rated, ready for 1-2 additional units. Located steps from the Rideau Sports Center/Tennis Club, Sandy Hill footbridge, Ottawa U, NCC parks, and minutes from downtown, Parliament, and major hospitals, the property offers both lifestyle and long-term growth, with R4UC-C zoning and upcoming CM2 zoning (2025) for potential commercial use. Whether for multi-generational living, high-end rentals, or future condo/office conversion, this triplex represents a rare elite opportunity, offered below todays replacement cost (over ~$3.5M+). This is modern luxury with endless potential. Book your private showing today and experience Ottawa's ultimate luxury triplex. (id:50886)
Real Broker Ontario Ltd.
986 Black Road
Prince Edward County, Ontario
The Black Forrest short-term accommodation features a 3 bed 2 bath Cape Cod style farmhouse and a detached garage, perfectly setback inside its tree-lined property. These 2 acres give a private feel and are parted in half with the back having building potential for an additional dwelling unit, workshop, or even just rows upon rows of planting. The inside of the home is laid out with an open-concept feel and is being offered fully furnished for a turn key offering. The seller is also willing to work on a VTB (vendor takeback mortgage) with you. The large eat-in kitchen has everything you will need to host and it will be the setting for so many great memories to come. Steps away is the living-dining combo, perfect for when guests need the comfort of home. Sunny days will have everyone enjoying the raised wrap-around deck overlooking the yard and fire pit. Tons of room for a pool or hot tub. The home also has a great setup for between-guests with a spacious laundry room that has plenty of storage space. Upstairs also features walk-in linen and supply closet; the cleaners will love you. This location is centrally located and less than 10 minutes to Picton and close to the wineries that summer visitors love to spend days exploring. This is a turn-key home and business but bring your creativity and ideas to make this an unforgettable destination for guests and you and your loved ones. (id:50886)
Century 21 Lanthorn Real Estate Ltd.
1102 - 1356 Meadowlands Drive E
Ottawa, Ontario
Welcome to this sunlit and roomy condo at 1356 Meadowlands Drive. Offering two spacious bedrooms, a flexible den that can serve as a home office or guest space, and a full bathroom, this unit is a smart choice for first-time homeowners, those looking to downsize, or investors alike. The open-concept living and dining areas are warm and inviting, filled with natural light, and connect seamlessly to a practical kitchen with plenty of storage and counter space perfect for everyday meals or hosting friends. The den adds valuable versatility, whether used as a study, hobby room, or extra storage. The bathroom is well-maintained, and the entire condo is move-in ready. Being in one level means no stairs to navigate ideal for those seeking ease of access. You will also enjoy the benefit of a quieter corridor, nearby building amenities, and direct outdoor access to the landscaped green space and summer pool. Located close to shopping, public transit, schools, parks, and just minutes from both Algonquin College and Carleton University, this property blends comfort, convenience, and community in one attractive package. Currently Tenant occupied, Tenants can potentially stay if somebody buying as investment (id:50886)
Details Realty Inc.
30 Lakeshore Road
Midland, Ontario
Welcome to 30 Lakeshore Rd, Midland, your perfect four-season retreat located in the sought-after Smiths Camp community. This charming, spacious 2-bedroom 1 bath mobile home is situated on a double lot with direct beach access and stunning views of Little Lake right in your backyard. Whether you're looking for a cozy getaway or a permanent residence, this home offers both comfort and convenience. Step inside to find a bright, inviting interior with fresh paint throughout. The highlight of the home is the winterized sunroom, which is surrounded by beautiful new 8-foot patio doors (2022) that allow natural light to flood the space, while offering panoramic lake views. This sunroom provides the perfect spot to relax year-round, enjoying the beauty of the lake no matter the season. Key updates include: Brand new siding (installed just weeks ago) New carpet in the hallway, Renovated bathroom with a large walk-in shower, Brand new all-in-one washer/dryer unit, New Bosch dishwasher, New front door, New deck (2018), On-Demand tankless water heater and a water softener (all owned) With no updates required, this home is move-in ready and perfect for its new owners. Outside, enjoy the beautifully landscaped yard, complete with a new deck where you can enjoy the fresh air. The prime location is ideal for outdoor enthusiasts. Just a short walk to Little Lake Park, offering playgrounds, volleyball courts, pickleball, ball diamonds, a skate park, frisbee golf, tennis courts, a dog park, and more! Whether you're looking for a peaceful retreat or an active lifestyle, 30 Lakeshore Rd provides both. Cozy, well-maintained, and thoughtfully updated this home is ready for its new family. Don't miss your chance to call this lakeside gem home! Contact me today to schedule a viewing and make 30 Lakeshore Rd your new address! (id:50886)
Royal LePage In Touch Realty
B - 85 Father Costello Drive
Timmins, Ontario
Spacious 4 Bedroom apartment available for rent located on the second floor. Rent is $2000 plus utilities per month. Perfect for families or professionals seeking comfortable living (id:50886)
Exp Realty Of Canada Inc.
A - 85 Father Costello Drive
Timmins, Ontario
Newly Renovated 3- Bedroom plus 1 family room, apartment available for immediate occupancy! This spacious unit offers a modern kitchen updated Bathrooms, bright, open living areas , and access to balcony, perfect for families or professionals. The Rent is $2200 plus utilities per month. (id:50886)
Exp Realty Of Canada Inc.
3210-3212 - 9 Harbour Street E
Collingwood, Ontario
3 WEEK FRACTIONAL OWNERSHIP AT Collingwood's only waterfront resort. Located on the 3rd floor of Living Water Resort, this unit offers amazing views of the bay. With lock off feature, this 2 bed/2 bath/2 kitchen unit can be transformed into a bachelor & 1 bedroom apartment. Bachelor suite has 2 queen beds & a kitchenette. The 1 bedroom unit offers living room w/pull out sofa, electric fireplace, full kitchen w/dishwasher, fridge, stove, microwave, washer/dryer, large main bedroom w/king size bed, & 4pc bathroom with a beautiful glass wall shower. Both units have walk outs to private balconies overlooking Georgian Bay. Prime Time available weeks are #1, 2 & 14 (1st & 2nd week of January & 1st week of April). Flexible ownership allows use of weeks as scheduled, or exchanged locally, or traded internationally! Not able to book your stay? You can add your unit to a rental pool & make an income. Owners can either rent the 2 units or rent 1 & use the other. Fully furnished units are maintained by the resort. Amenities include access to pool area, rooftop patio & track, gym, restaurant, spa & much more! Close to Blue Mountain, Wasaga Beach, local trails, beaches, restaurants & shopping. Very motivated seller. This is a Fractional ownership property, not a time share, therefore Owners are on title. (id:50886)
Century 21 Millennium Inc.
189 Lang Street
Cobalt, Ontario
FULLY RENTED DUPLEX. 3 BEDROOM 2 STOREY FRONT UNIT $1,150 A MONTH. ONE BEDROOM ONE STOREY REAR UNIT $900.00 A MONTH. BOTH TENANTS PAY THEIR OWN UTILITIES. SEPARATE HYDRO METERS. EACH UNIT HAS ITS OWN LAUNDRY & PARKING. (id:50886)
Coldwell Banker Temiskaming Realty Ltd.
904 - 30 Chapman Court
London North, Ontario
Location, Location, LOCATION!!! Welcome to 30 Chapman Court, spacious and bright move in condition 2 bedrooms 2 full bathrooms unit in north London. Close to hospital, parks, shopping centers, restaurants and major transportation routes. Short bus ride to Western University and University Hospital. Perfect for first time home buyers, young families, or a fantastic investment property. Ample free parking for residents and visitors.Recently professionally painted with updates to kitchen and newer flooring. The condo boasts a balcony with southerly exposure. All appliances remain including the washer and dryer. The fridge, stove and dishwasher is stainless. 2 great size bedrooms, and primary bedroom equipped an ensuite bath, large walk in closet. Fitness room and sauna on site. (id:50886)
Way Up Realty Inc
25 Front Street
Hearst, Ontario
INDUSTRIAL PROPERTY LOCATED IN HEARST ON 17.4 ACRES. FORMALLY KNOWN AS TRI-CEPT INDUSTRIES THAT WAS IN OPERATION THROUGH OUT THE 90'S AND EARLY 2000'S. WITH THE MAIN BUILDING BEING APPROXIMATELY 23,540 SQF,THIS PROPERTY HAS 1 GARAGE 48X90 THAT IS BEING RENTED TO LOCAL TRUCKERS, 1 GARAGE 30X70 THAT IS USED FOR STORAGE . THIS PROPERTY IS ZONED INDUSTRIAL AND HAS A GREAT POTENTIAL . (id:50886)
RE/MAX Crown Realty (1989) Inc
8355 County 9 Road
Clearview, Ontario
Tranquil Riverfront Retreat on the Noisy River Near Creemore, Ontario Escape to the peaceful sounds of flowing water and nature on this enchanting riverfront property nestled along the picturesque Noisy River, just minutes from the charming village of Creemore. This cozy and well-maintained 2-bedroom, 1-bathroom home is perfectly positioned on a gently sloping lot that offers stunning views of the river below and lush, mature landscaping throughout. Whether you're sipping your morning coffee on the deck or enjoying a quiet evening around the firepit, the natural beauty of this property surrounds you. Inside, the home offers a warm and inviting atmosphere with an open living space, functional kitchen, and comfortable bedrooms all designed to make the most of this unique setting. A separate bunkie provides extra space for guests or a quiet retreat, while an additional storage building adds practicality for tools, gear, or hobby supplies. Whether you are looking for a weekend getaway, a full-time residence, or a peaceful artists retreat, this idyllic riverfront property offers unmatched tranquility with easy access to Creemore's boutique shops, cafés, markets, and year-round community events. Your peaceful riverside lifestyle awaits! (id:50886)
Century 21 In-Studio Realty Inc.
Century 21 Millennium Inc.

