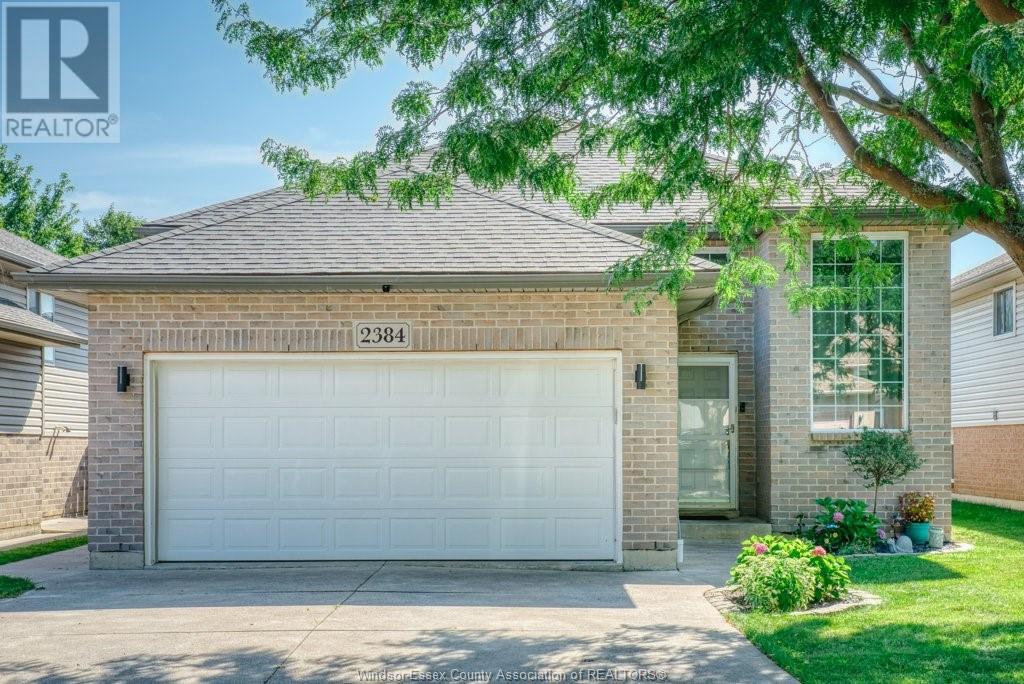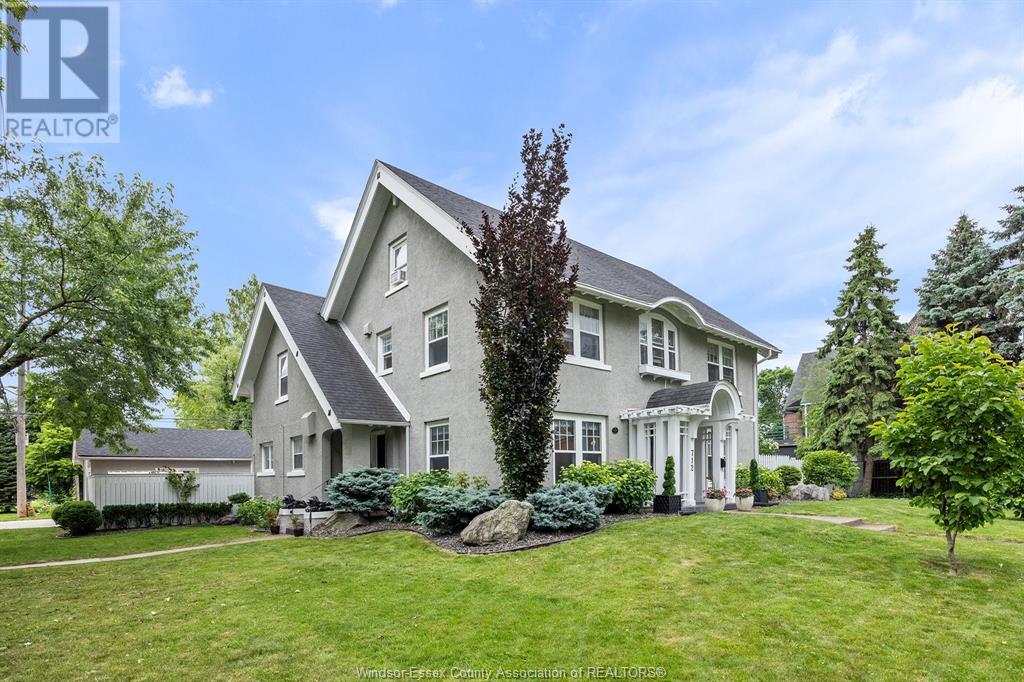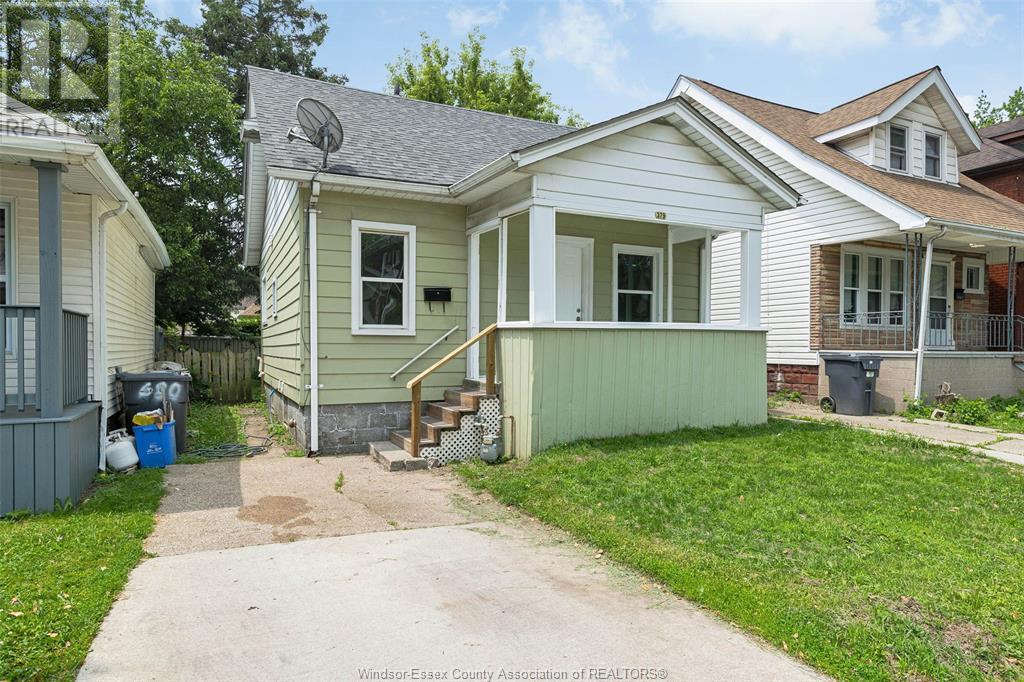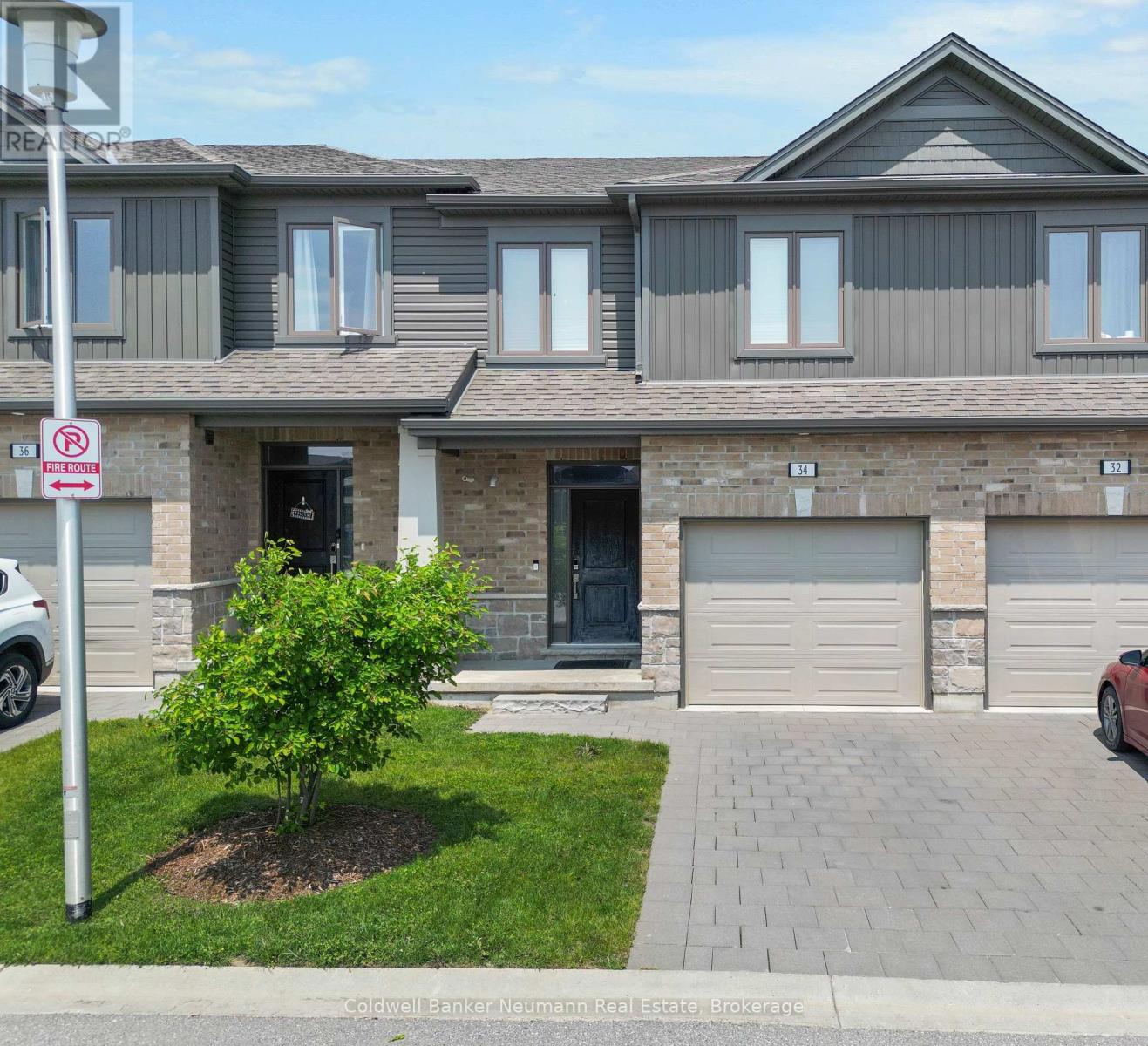1794 Seaton Road
Cambridge, Ontario
Discover the perfect balance of modern living and rural tranquility with this exceptional home, located in one of the area’s most desirable townships. Enjoy the peace and privacy of country life without sacrificing quick access to city amenities. Spacious and thoughtfully designed floorplan, very rare size for a bungalow, this expansive home offers unmatched value for its square footage. Oversized, private rooms provide abundant space for relaxing, entertaining, or working from home. Built with premium materials and outstanding craftsmanship, this home was constructed with care, quality, and comfort in mind. The main floor features a generously sized kitchen with an oversized island and full dining area, a large pantry, a formal dining room perfect for gatherings, and a separate library or office with coffered ceilings. The serene primary suite is tucked away on one side of the home for maximum privacy, featuring a double-sided gas fireplace shared with the indulgent spa-like ensuite. The additional bedrooms are in a separate wing, offering their own sense of space and quiet. The fully finished lower level adds even more living area, with two additional bedroom suites, a vast entertainment zone, a glassed-in home gym, and an astounding amount of storage. Massive, covered front and rear porches add to the home’s charm with nearly 1,000 sqft of outdoor living areas offering calm, privacy, and an uninterrupted connection to the outdoors. Upgrades include a fully finished loft with a walk-up and balcony, complete with exterior stair access. There's also interior garage access to the basement—ideal for convenience and functionality. The extra-deep attached garage features a rear fourth garage door leading to the backyard, easily accommodating up to 5 vehicles. Also included is a desirable 30’ x 52’ shop, ideal for hobbyists or extra storage. From the layout to the lifestyle, this home leaves a lasting impression—picture-perfect, yet truly made to feel like home. (id:50886)
R.w. Dyer Realty Inc.
450 Dundas Street E Unit# 902
Waterdown, Ontario
Spacious 2 bedroom, 2 bathroom Majestic unit with 874sqft of living space in a luxurious condo in the charming town of Waterdown. This unit has gorgeous corner views of Waterdown and the surrounding area. The unit comes with 1 underground parking spot, 1 above ground parking spot and 1 storage locker. With floor to ceiling windows this unit is bright and spacious with stunning views that will captivate you the moment you walk in. The upgraded appliances in the kitchen will meet any great chef’s needs and the full-sized washer and dryer will mean more time for the things you enjoy. Along with these great features the building itself comes with ample amenities including a party room, fitness facility, bicycle storage, parcel delivery area and a gorgeous rooftop patio including BBQ’s for your grilling needs. The condo is conveniently located close to shopping, restaurants, schools, parks, trails, the Aldershot GO station and highway access. You will fall in love with this unit and even more with the charming town of Waterdown. This is a true gem that is not to be missed! (id:50886)
Royal LePage Macro Realty
100 Taylor Avenue
Guelph/eramosa, Ontario
Charming End-Unit Townhome with Park Views in Rockwood! Welcome to 100 Taylor Avenue, a stunning end-unit townhome nestled in the heart of Rockwood's family-friendly community. Built in 2020, this beautifully designed 1,824 sq. ft. home offers modern comforts, a spacious layout, and breathtaking views of Rockmosa Park right across the street! Step inside and be greeted by 9 foot ceilings and gleaming hardwood floors that set the stage for the inviting open-concept living, dining, and kitchen area, perfect for entertaining or cozy nights in. The separate den/office at the front of the home provides the ideal workspace or reading nook. Upstairs, you'll find three generous-sized bedrooms, including a primary suite that feels like a private retreat, featuring a beautiful accent wall, two walk-in closets, and a luxurious 4-piece ensuite with a soaker tub and separate shower. The convenience of an upstairs laundry room makes daily living even easier. Enjoy your morning coffee or unwind in the evening on the charming full-length front porch, where you can relax while taking in the scenic views of the park. A single-car garage and double driveway provide ample parking, and the home's prime location makes it ideal for commuters - just a 15-minute drive to Guelph, 15 minutes to the Acton GO Station, and 25 minutes to Milton. You're also close to local schools, trails, and community amenities. This is more than just a house, it's a place to call home. Don't miss your chance to own this incredible property in Rockwood! (id:50886)
RE/MAX Escarpment Realty Inc.
Upper - 200 Waterloo Avenue
Guelph, Ontario
Discover comfortable living in this newly updated 1-bedroom plus den apartment, ideally situated just a stone's throw from Guelph University. Boasting a bright living room that creates a welcoming atmosphere, this apartment offers the convenience of in-suite laundry, enhancing your day-to-day life. An office or study rooms provides a separate space for your business or scholastic needs. Located a mere 15-minute walk from vibrant downtown shops and markets, and with public transit right at your doorstep, you'll find everything you need within easy reach. Additionally, easy access to the highway puts the wider region at your fingertips. Perfect for students or professionals, this apartment combines convenience with comfort, making it an excellent choice for your next home. The Tenant pays 1/3 of the utilities. (id:50886)
RE/MAX Escarpment Realty Inc.
116 Pick Road
Guelph/eramosa, Ontario
Welcome to 116 Pick Road, Rockwood, ON a charming family home nestled in a friendly neighborhood just steps from incredible local amenities! With approximately 1,930 square feet of living space, this freshly painted home features 3 spacious bedrooms, including a primary suite with a brand-new 4-piece ensuite, perfect for unwinding after a long day. The main floor boasts 9' ceilings, upgraded hardwood flooring, and a cozy gas fireplace in the sun-filled living room. The modern kitchen features a center island with breakfast seating, under-counter lighting, and an adjacent dining area that walks out to the backyard, ideal for family meals or entertaining. Upstairs, the second level continues with gleaming hardwood floors, generously sized bedrooms, and abundant natural light. The unfinished basement offers endless possibilities - transform it into a rec room, home gym, or the ultimate entertainment space. A newly paved double-wide driveway adds convenience, while the cold cellar provides extra storage. Living here means being close to Rockmosa Park, which hosts a vibrant farmers market from June to October and offers a community center, playground, skate park, tennis courts, and library. Enjoy the best of small-town living while being minutes away from schools, shops, and nature trails.This is the perfect home for families or anyone looking to enjoy all that Rockwood has to offer. (id:50886)
RE/MAX Escarpment Realty Inc.
2384 Radcliff Avenue
Windsor, Ontario
Location! Location! Location! Come and view this 1 owner raised ranch in East Windsor. See the pride, joy and numerous updates the original owners have done. Including roof, kitchen, furnace, all windows and patio door. This home is 3 bedrooms and 2 full baths. Outside enjoy your own private oasis with an inground heated pool, hot tub and 2 awning enclosures, truly a SPECTACULAR stay-cation backyard. All this within walking distance of schools, churches shopping, medical and arenas, call today before its gone! (id:50886)
Deerbrook Realty Inc.
712 Devonshire Road
Windsor, Ontario
Built in 1914 for John A. McDougall, secretary of Hiram Walker & Sons, this stately Georgian Revival home offers over 3,600 sq. ft. of timeless elegance on a 100’ wide lot in the heart of Walkerville. Thoughtfully preserved and tastefully updated, the home features 5 spacious bedrooms and 2.5 baths, original oak trim, hardwood floors, and grand staircase. Enjoy 9’ ceilings, a fully remodeled gourmet kitchen with professional-grade appliances and breakfast bar, two fireplaces, and a luxurious spa-style bathroom. Relax on inviting sun porches located on both the main and upper levels, or retreat to the 3rd floor loft. Recent updates include a new boiler (3 yrs), central air, updated plumbing, electrical, and insulation, as well as a new sewer and water line (2 yrs), roof (2011), hot water tank (3yrs) and a backflow valve. The beautifully landscaped yard includes and inground pool. Just steps to parks, dining, and boutique shopping in vibrant Walkerville. (id:50886)
Royal LePage Binder Real Estate
379 Josephine Avenue
Windsor, Ontario
If you’re wanting a clean 3+1 bedroom, 2 bath home as a student rental or a 1st time home near the University of Windsor, then this charmer with brand new kitchen cabinets, new laminate floors and fresh paint may be just what you’re looking for. The basement is partly finished as well so this move in ready home has plenty of living space. There’s nothing to do here so bring your furniture and clothes and move right in. So, if all this isn’t a dream come true… then I don’t know what is! What are you waiting for? (id:50886)
Vision Realty Local Inc.
1088 Runnymead Crescent
Oakville, Ontario
Renovated and well maintained freehold townhouse on a quaint little crescent in the heart of Glen Abbey. Ready to move in and enjoy. Total square footage is 2,718. This particular model townhouse is attached only at the garage. All living spaces are approximately 90% detached. Spacious 1850 Sq.Ft above grade. It features 3+1 bedrooms, spacious 20x20 primary with a 4-piece ensuite and wall to wall closets, 2.5 baths, open concept main floor, kitchen with live edge walnut counter and stainless steel appliances, cozy and private den, hardwood floors throughout, newer windows, all new trim, 7 inch baseboards and crown moulding throughout. The basement is 868 Sq.Ft. and was recently professionally finished. Premium engineered hardwood floors were installed over a Dricore subfloor. Sound proof insulation was used throughout the basement. Large private office can be used as an extra bedroom. Laundry room has Samsung front load washer & dryer and an extra fridge. The corner lot is spacious 54x137 and it has been nicely landscaped. Walkway and driveway were done a few years back. The backyard is a comfortable place to unwind and enjoy nature with many species of birds visiting. For the gardeners there is a 24x4 garden bed with organic soil. At the back of the lot there's a 10x10 shed. 150 feet of new fencing was installed 3 years ago. The roof was done 3 years ago and has a 25 year warranty. The furnace, gas water tank and A.C. were installed 9 years ago. There is a natural gas line for the BBQ. The garage has an upgraded plug to fast charge an electric car. If you enjoy walking and nature, Glen Abbey offers an endless trail system and it's just steps away. Come take a look. Open House June 14 & 15 from 2:00 to 4:00pm. (id:50886)
International Realty Firm
211 Ripplewood Crescent
Kitchener, Ontario
Stunning Home on One of the Most Beautiful Streets in Town! Welcome to this meticulously maintained and extensively upgraded 3-bedroom, 3-bathroom home, perfectly situated on one of the most picturesque and desirable streets in Forest Hill neighborhood. This fully finished residence blends timeless curb appeal with thoughtful, high-quality renovations and modern comforts throughout. Step inside to discover a warm, inviting space with a wood-burning fireplace (cleaned and inspected June 2025), California ceilings, pot lights, and California shutters enhancing the front room’s charm. The home also features a beautifully finished basement with workshop, workbench, and a unique dog wash station. The heart of the home is equipped for both comfort and practicality, with upgrades including Lennox PureAir system, high-efficiency water softener, Miele dishwasher, Heavy-duty Abloy locking systems on all doors. The exterior of the home has been thoughtfully updated to minimize maintenance while maximizing curb appeal: Menno Martin covered front porch renovation, Maintenance-free Trex material, tongue-and-groove wood ceiling with lighting. Exposed aggregate concrete driveway, walkway & steps. Chain link fencing with locking gates. Professional landscaping. Cedar back deck and a newer roof. This home is the perfect blend of character, comfort, and peace-of-mind upgrades, in a location that is second to none. Move in and enjoy years of low-maintenance living with premium features already in place! (id:50886)
RE/MAX Twin City Realty Inc.
389 Concession 2 Road
Brock, Ontario
Experience The Perfect Blend Of Rustic Charm And Modern Sophistication In This New Custom-Built 2-Storey Home, Nestled On A Peaceful And Private 10-Acre Property Just Minutes From Uxbridge. Surrounded By Nature, This Unique Home Offers The Ideal Balance Of Luxurious Living And Outdoor Adventure, With Scenic Trails And A Tranquil Stream To Explore. Soaring 26-Ft Ceilings And Floor-To-Ceiling Windows Fill The Open-Concept Kitchen And Great Room With Natural Light, While Rich Wood Accents And Quartz Finishes Add Warmth And Elegance. The Main Floor Features Two Spacious Bedrooms In Separate Wings For Privacy. The Primary Retreat Includes A Spa-Like Ensuite And Private Deck Walk-Out; The Second Bedroom Has Access To The Shared Back Deck. Upstairs Offers Two More Bedrooms, An Exercise Room, And A Flexible Office/Media Space. Enjoy Outdoor Living With Front And Back Decks, A 3-Car Drive Through Garage With 9 Ft Doors & 100 Amp Service, Main Floor Laundry, And Nearly 1600 Sq Ft Of Unfinished Basement Space Ready For Your Vision. A Rare Opportunity To Enjoy Space, Privacy, And Nature. Truly One Of A Kind! (id:50886)
Exp Realty
34 - 1375 Whetherfield Street
London North, Ontario
Welcome to maintenance-free living in the desirable Oakridge Crossing community in Northwest London! This beautifully appointed 2-storey townhome offers over 2,000 sq ft of finished living space, featuring 3 spacious bedrooms, 3.5 bathrooms, a finished basement, and an attached garage.The main level showcases a modern open-concept layout with 9-ft ceilings, pot lights, engineered hardwood and ceramic flooring, and a gourmet kitchen with quartz countertops, a centre island, and sleek finishes. The bright living and dining areas are filled with natural light and open onto a private deck ideal for relaxing or entertaining.Upstairs, the primary bedroom retreat features two walk-in closets and a luxurious ensuite with a tiled glass walk-in shower. Two additional bedrooms, a 4-piece bathroom, and convenient upper-level laundry complete the second floor.The fully finished lower level offers a large family room, a full 4-piece bath, and a utility/storage room. Located in a quiet, family-friendly neighbourhood with ample visitor parking and close to Costco, Sobeys, Farm Boy, Rona, schools, parks, trails, restaurants, and more. Just a short drive to Western University (U.W.O) and on a direct bus route to Western University, Fanshawe College, and Downtown London. Move-in ready and beautifully maintained. Book your private showing today! (id:50886)
Coldwell Banker Neumann Real Estate












