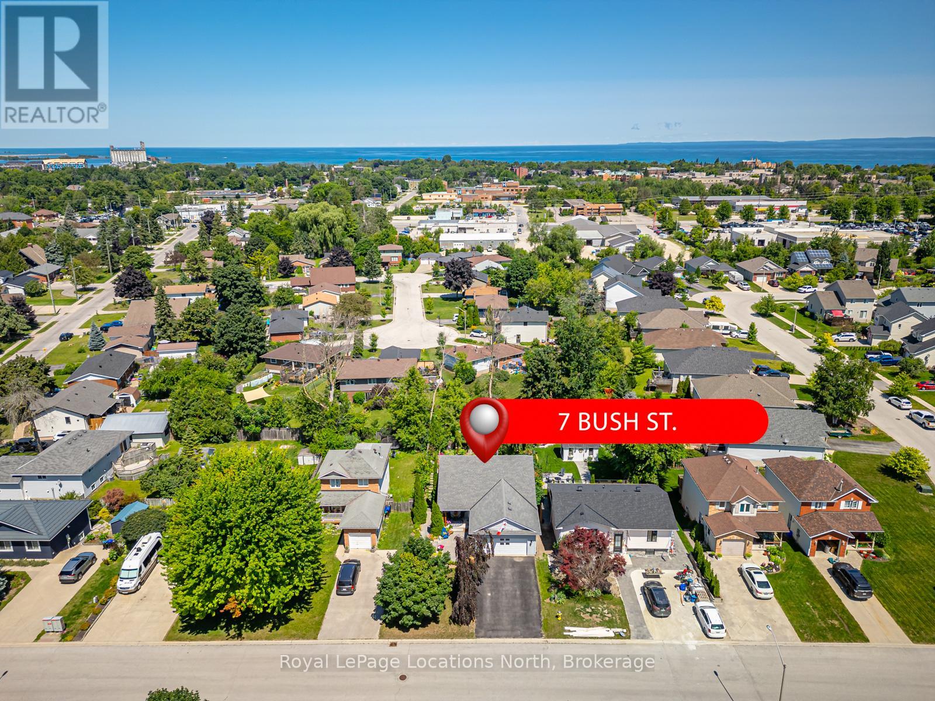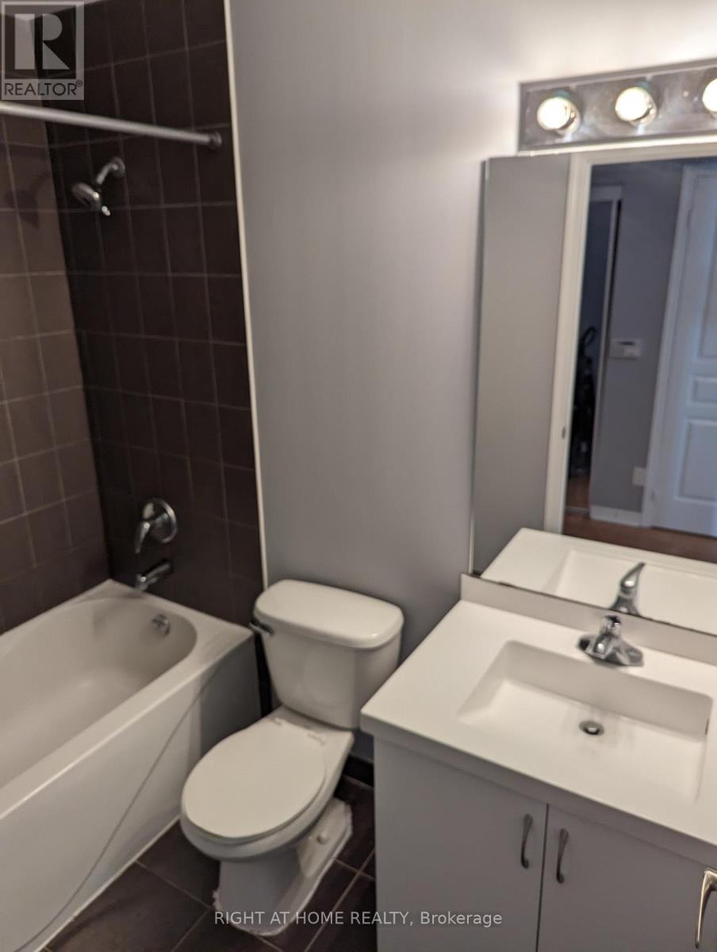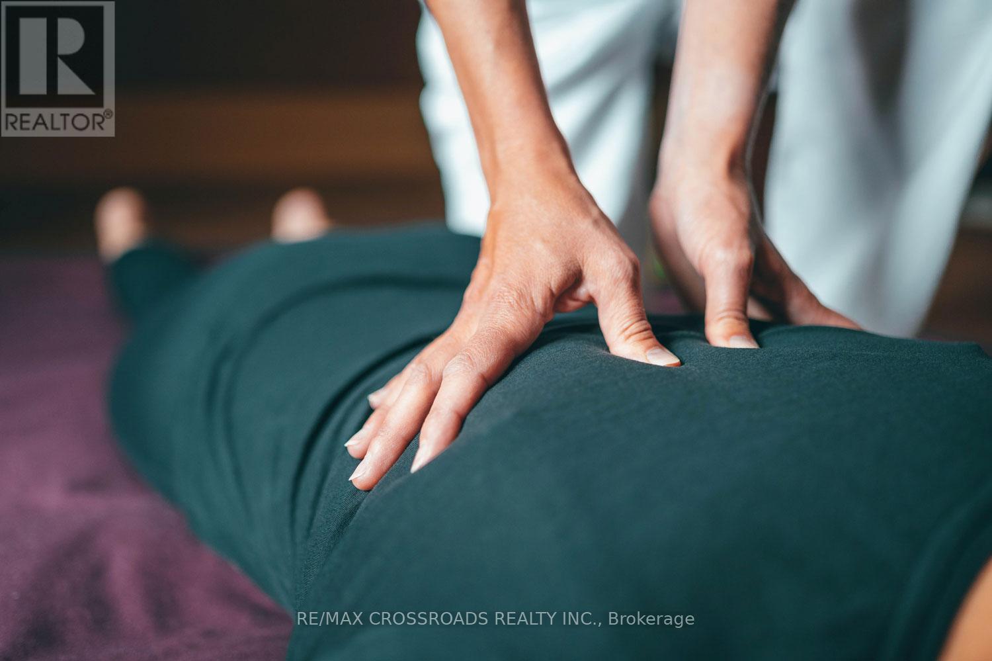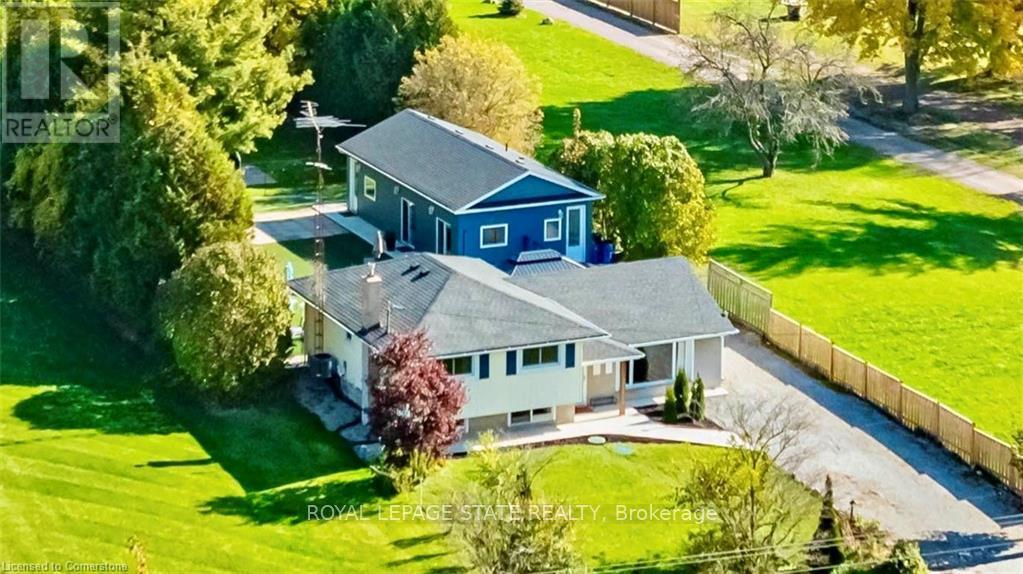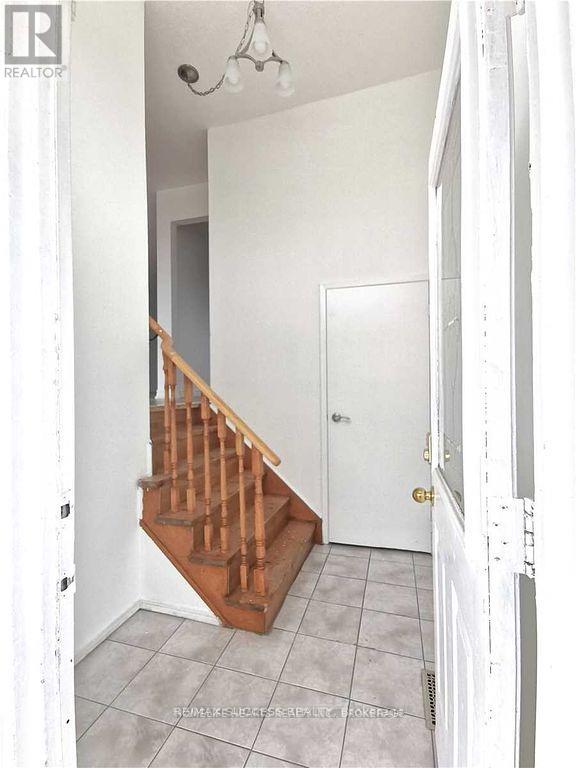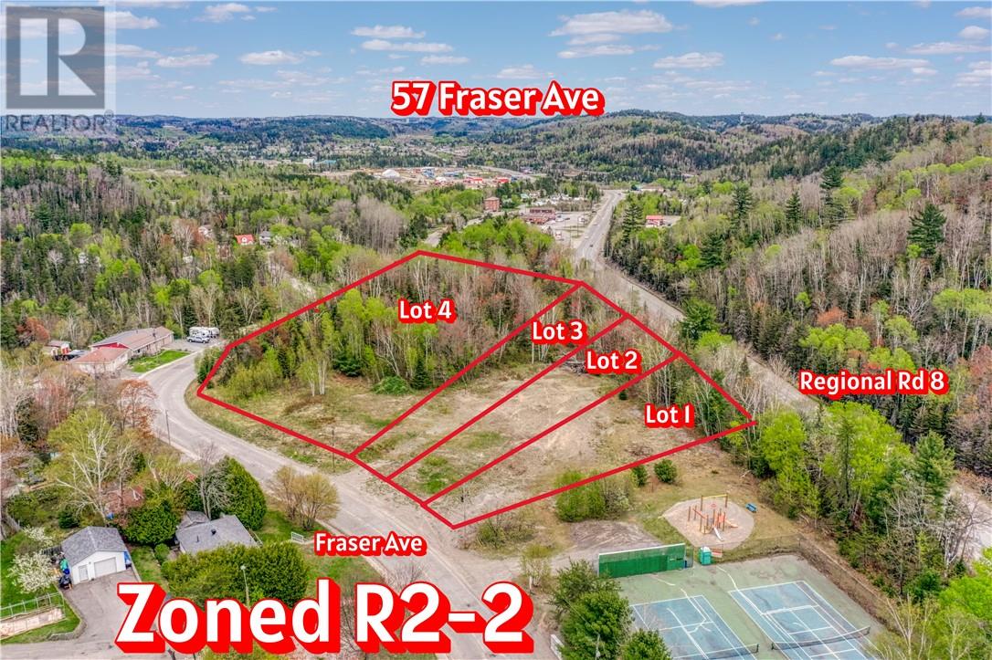426 - 900 Mount Pleasant Road
Toronto, Ontario
Welcome to 900 Mount Pleasant Rd Where Sophistication Meets Urban Convenience! Step into this bright and beautifully designed 1-bedroom + den, 2-bathroom condo unit with 9' ceiling height boasting 725 sq.ft. of intelligently planned living space. Flooded with natural light through west-facing windows, the open-concept layout seamlessly blends functionality with style, ideal for both daily living and entertaining. The contemporary U-shaped kitchen is a dream for any home chef, complete with full-sized stainless-steel appliances, generous counter space, and a breakfast bar. The spacious living and dining areas flow effortlessly to a private balcony perfect for unwinding or BBQing, thanks to a natural gas line hookup. Retreat to the tranquil primary bedroom, which features a large double closet and a private 3-piece ensuite. The den offers exceptional versatility ideal as a home office or creative nook. A second spa-like full bathroom ensures comfort and convenience for guests. This thoughtfully upgraded unit includes one parking and one locker and premium building features such as 24-hour concierge, a fully equipped fitness centre, theatre room, party room, Billiard room, guest suites, and visitor parking. Tucked away in the coveted Mount Pleasant & Eglinton neighbourhood, enjoy the best of both worlds serenity on a tree-lined street just steps from shops, restaurants, TTC, the Eglinton LRT, and top-rated schools. Condo fee also includes Bell Fibe high-speed internet and premium TV service. This is more than a condo. Its a lifestyle. Dont miss your chance to own your unit in one of Midtowns most sought-after buildings! ******Secure this property today and enjoy a Complimentary 1-Year Home Warranty at absolutely no cost to you. Your major appliances, heating & cooling, plumbing, and electrical systems will be covered, so you can move in worry-free and focus on making this unit your home****** (id:50886)
RE/MAX Excel Realty Ltd.
7 Bush Street
Collingwood, Ontario
4 bedroom bungalow (2+2) with 2 1/2 baths in a fantastic central Collingwood location. On a quiet street with quick access to the trail system; a short walk/bike ride to the YMCA and Central Park, the public library, schools, shops, restaurants and Sunset Point Park. Spacious main-floor primary with en-suite and walkout to a covered portion of the large deck. Open concept kitchen/living/dining with SS appliances, huge island, electric fireplace and another walkout to the deck that has plenty of room for dining and lounging. Also on the main floor, a second bedroom (or office), two piece bathroom, laundry and access to 2 car garage. Two more bedrooms in the basement with a 4-piece bathroom, workout room and a large family room with a gas fireplace, bar and walkout to landscaped and very private backyard. Welcoming front entry with recently upgraded hardscaping. Very comfortable home with an oasis-like outdoor space and parking for 6! Book your private viewing today! (id:50886)
Royal LePage Locations North
304 - 2240 Lakeshore Boulevard W
Toronto, Ontario
Fabulous 3rd Floor Unit In South Tower (Phase2) In Award Winning Beyond The Sea Complex. Two Bdrm Open Concept With Large Terrace. Hardwood Floors Throughout plus carpeted bedrooms. Two Bathrooms. High End Finishes. Exclusive Locker & Parking spot Included. Close To Hwy, Easy Downtown Access, Near Parks, Walking Trails. State Of Art Facilities ,Indoor Pool, Exercise Rm, 24 Hrs Concierge, S/S Fridge, Stove, B/I DW And B/I Microwave, Stacked Washer/Dryer In Unit. (id:50886)
Right At Home Realty
1716 Queen St Street E
Toronto, Ontario
This well-established Since 1992 Holistic Wellness Clinic Providing Shiatsu, Acupuncture, Moxibustion, oriental-rooted treatments that focus on health wellness and pain relief etc, Located in a prime area, Offers a unique opportunity for a new owner to step into a successful and reputable business. With great goodwill and clientele and a strong referral network, this clinic is known for its exceptional patientcare and comprehensive treatment plans. Key Features - Established Reputation: Over 30 years of providing high-quality Oriental medical services. Prime the Beaches Location: Conveniently located in a high-traffic area and great exposure plaza easy parking. Modern Facilities: Equipped with state-of-the-art therapeutic equipment and comfortable treatment rooms. Growth Potential: Opportunities to expand services, increase marketing efforts, and enhance online presence. (id:50886)
RE/MAX Crossroads Realty Inc.
711 - 20 Olive Avenue Sw
Toronto, Ontario
Bright Corner Open Concept Totally Renovated Unit In A Well Maintained Building With Great Amenities. The Best Exposure (South West).Prime Location. Steps To Finch Subway, Go Station, Close To Schools, Stores, Restaurants And Entertainment, Minutes Away From 401. Flooded with natural daylight, big balcony, Very Functional Split Bedroom Layout. modern eat-in kitchen With Window , granite counter, mosaic backsplash, s/s appliances, smooth ceiling, pot lights , no carpets , electrical fireplace, Walk-In Closet In Master Bedroom. All-Inclusive in rent payment (heat, hydro, water) !!! 1 parking , 1 locker, unit can be rented with existing furniture for $3200 per month (id:50886)
Homelife Frontier Realty Inc.
1007 Clare Avenue
Pelham, Ontario
Custom Built oversized bungalow in Fonthill. Built in 2021, this home is finished in nothing but the highest quality. 1830 sqft on the main floor and another 1650 sqft finished below for a total of 3480 sqft of finished living space. Step up to the covered front porch with beautiful solid entry door. You'll be welcomed into a modern and bright open design with hardwood floors and stunning wood beams across the main living area. The kitchen is very stylish with its lacquered finish cabinetry, quartz countertops, tiled backsplash and centre island with breakfast bar. The living room has a floor to ceiling tiled gas fireplace with tv mounting ready above. All custom blinds will be found throughout the home. On the main level are 3 large bedrooms with the primary located at the back of the home with a gorgeous spa-like 5 piece ensuite and a large walk-in closet. The second bedroom is located down the hall with an adjacent 4 piece bath. The third bedroom is at the front of the home and is currently being used as a den/office. A nice bonus of this home is the main floor laundry area that's off the direct entrance from the garage. The garage is an oversized double with more than enough space for two cars plus. The garage also has a separate walk-down entrance to the lower level - perfect for the potential of an in-law suite. The lower level features a massive 40 x 25 ft rec room with lots of large windows and a second gas fireplace finished in stone. There's also a 4th bedroom, a large 3 piece bathroom and a bonus room that's been double insulated/soundproofed perfect for a quiet office or music room. The basement was installed with multiple ethernet CAT-8 cables for direct internet capabilities. Back yard is the perfect size and just had a brand new fenced installed fall of 2023.This home is simply spectacular! (id:50886)
RE/MAX Hendriks Team Realty
183 Sunnyridge Road
Hamilton, Ontario
Hey there! Come check out this amazing side-split in the beautiful countryside of Ancaster! Its got a half-acre lot, so youll have plenty of space to relax and enjoy nature. The house is freshly updated and has everything you need to make it feel like home.? Its got 3 bedrooms, 3 full bathrooms, and a 4th bathroom in the accessory building. The lower level has a bright and spacious family room with great windows, perfect for entertaining or just relaxing. The kitchen is bright and inviting, and it opens up to a landscaped backyard oasis with a gazebo, outdoor lighting, concrete patios, and low-maintenance artificial turf.? The accessory building is new? in 2022 and has its own HVAC, septic system, ?sharp three-piece bathroom, and three finished rooms. Its perfect for a home office, studio, or even a small business.? The?re at 2 fully fenced backyards and the rear section has a large shed and plenty of space to garden, play, or just relax in nature. Recent updates furnace and ?c/air 2024, water treatment systems, two ?owned on-demand hot water tanks, flooring, decor, bathrooms, doors, and trims.? The school bus routes are almost right there, and you can walk to the Rail Trail and local parks. Its just a 10-minute drive to Ancasters shopping, parks, downtown Village, and big box stores. You can also easily access transit and Highway 403.? This house is the best of both worlds - close to everything you need, yet a world away where you can relax and recharge. Come see it for yourself! (id:50886)
Royal LePage State Realty
32 Martindale Crescent
Brampton, Ontario
Welcome to 32 Martindale Crescent, a spacious 4-level backsplit located in the highly desirable in West Brampton. This well-maintained detached home offers a unique investment opportunity with three separate units, making it ideal for both end-users and savvy investors alike. Key Features:4+1 Bedrooms Four spacious bedrooms above grade plus an additional bedroom in the basement.Three Separate Units Perfect setup to live in one unit and rent out the others for added income Recently Renovated & Freshly Painted Move-in ready with modern updates throughout Upstairs Tenants Willing to Stay Enjoy immediate rental income potential. Ample Parking Built-in garage for 1 car plus driveway parking for 2 additional vehicles. Prime Location Nestled in a quiet, family-friendly neighborhood close to parks, schools, transit, and shopping Whether you're looking to live and earn rental income, or expand your investment portfolio, this property offers excellent value and future growth potential.This property is already generating excellent rental income from all three units:Upstairs Unit Currently tenanted and bringing in $2,500/month (tenants willing to stay)Main Floor Unit was leased out for $2,100/month currently vacant Basement Unit Currently rented for $1,500/month (tenant willing to stay )New roof done 2020 new furnace done 2020 new furnace done 2020 n new panel done 2018, New pot lights through out the house and garage, garage also has new drywall throughout the garage with new garage door with wifi opener to open remotely and professionally installed security camera with receiver, new asphalt driveway done 2018 and new cement back porch and sidewalk at side of the house done 2020, new enclosed sunroom with 3 sliding doors, With 10x10 shed with cement pad and more. (id:50886)
RE/MAX Success Realty
1483 Mansfield Drive
Oakville, Ontario
Beautiful Rare opportunity to own a premium 60 x 125 ft lot in one of Oakville's most desirable and high-demand neighborhoods. Build a custom home of over 3,100 sq ft above grade, with an additional 1,500-1,700 sq ft of finished basement space. The expansive driveway accommodates 6 vehicles with no sidewalk interference perfect for large families or multi-unit living. Currently, the property features a charming 2+1 bedroom, 2-bathroom bungalow with excellent income potential. The main level offers an open-concept living and kitchen area with a large front window, two well-sized bedrooms, a separate dining area, and walkout access to a backyard deck. The fully finished basement includes a separate side entrance, spacious rec room with a gas fireplace, an additional bedroom, and a full bathroom ideal for an in-law suite or second rental unit. Live, rent, or rebuild this property offers endless possibilities in the heart of Oakville. Whether you're a developer, investor, or end-user, this is a location and lot you wont want to miss. (id:50886)
Kingsway Real Estate
1801 - 161 Roehampton Avenue
Toronto, Ontario
Gorgeous, One Of The Best Neighborhood In Toronto To Live, Spacious With Huge Balcony 584+121=705 Sq Ft, Steps From Yonge & Eglington Subway,9 Ft Smooth Finished Ceilings, Upgraded High End Cabinetry In Kitchen And Washroom, Laminate Throughout Two Big Closets, Built In High End Appliances, Stacked Laundry. Amazing Bldg. Lot of Natural Light, Amenities:24 Hr. Concierge, Rooftop Infinity Pool, Gym, Sauna, Jacuzzi, Party Room, All Branded Shops, Restaurants At Doorstep, Walk Score Of 98. Amazing Energy in the area. Available starting Oct 1st, 2025. (id:50886)
Homelife Maple Leaf Realty Ltd.
57 Fraser
Greater Sudbury, Ontario
The major work has been done to subdivide and zone this beautiful property in Onaping just a short 35 min drive to the city of Sudbury. It remains as one parcel until registered at the city which leaves many different opportunities to develop this parcel, there is potential to save on HST if the buyer chooses to register the splits themselves. The zoning currently permits single family homes, duplex's, semi detached and has great potential for large multi family development. The total area of the land is approximately 2.55 acres of flat land that is shovel ready for development. Municipal sewer and water are available on Fraser Ave directly in front of the property. Hydro is available at the lot line. Taxes are $505.00 Year for 2025. The current plan of survey is complete with the first 3 lots having approx. 60' of frontage each with depths of 245' up to 300 +' deep. Lot 4 having near 500' frontage on Fraser Avenue makes up the balance of the acreage. Having no neighbors behind you and having an elevated view over RR#8 gives panoramic views of the mountains in the near distance. Lot 1 is adjacent to the public tennis courts and playground. The Buyer is responsible for verifying all the information from an independent source. (id:50886)
Realty Executives Of Sudbury Ltd
57 Fraser
Greater Sudbury, Ontario
The major work has been done to subdivide and zone this beautiful property in Onaping just a short 35 min drive to the city of Sudbury. It remains as one parcel until registered at the city which leaves many different opportunities to develop this parcel, there is potential to save on HST if the buyer chooses to register the splits themselves. The zoning currently permits single family homes, duplex's, semi detached and has great potential for large multi family development. The total area of the land is approximately 2.55 acres of flat land that is shovel ready for development. Municipal sewer and water are available on Fraser Ave directly in front of the property. Hydro is available at the lot line. Taxes are $505.00 Year for 2025. The current plan of survey is complete with the first 3 lots having approx. 60' of frontage each with depths of 245' up to 300 +' deep. Lot 4 having near 500' frontage on Fraser Avenue makes up the balance of the acreage. Having no neighbors behind you and having an elevated view over RR#8 gives panoramic views of the mountains in the near distance. Lot 1 is adjacent to the public tennis courts and playground. The Buyer is responsible for verifying all the information from an independent source. (id:50886)
Realty Executives Of Sudbury Ltd


