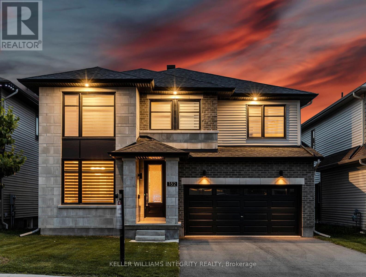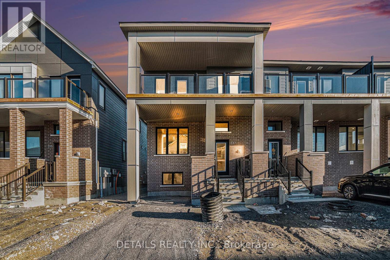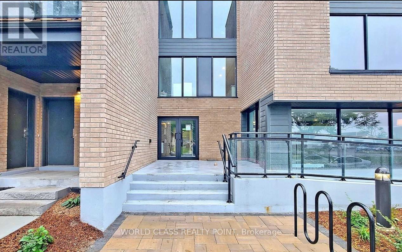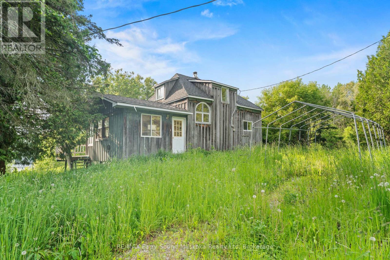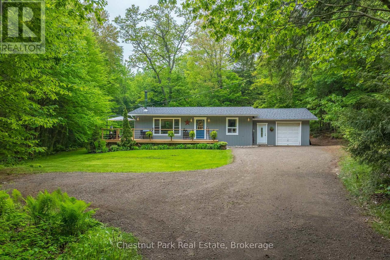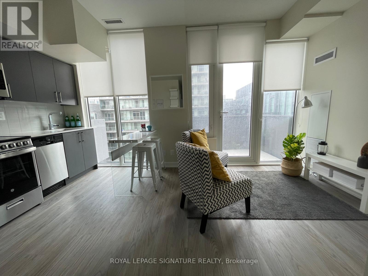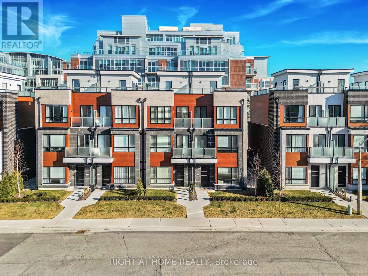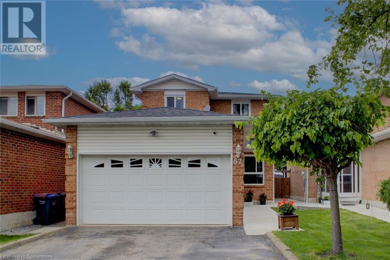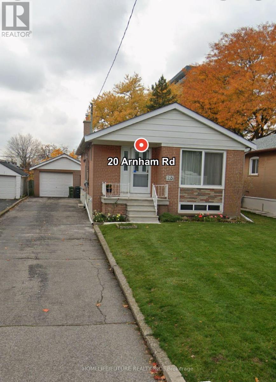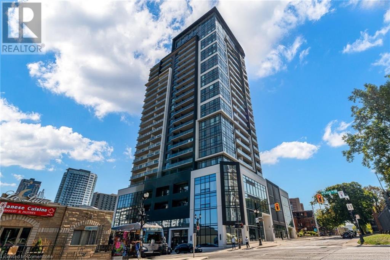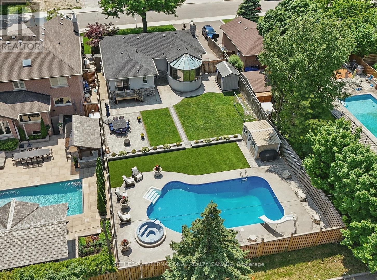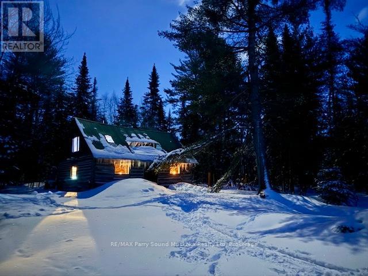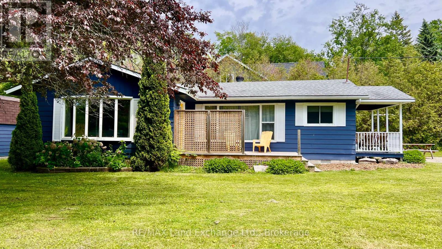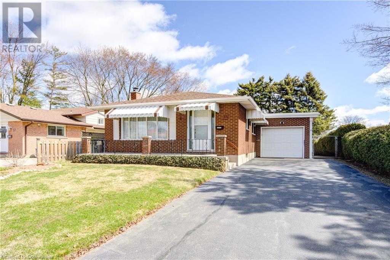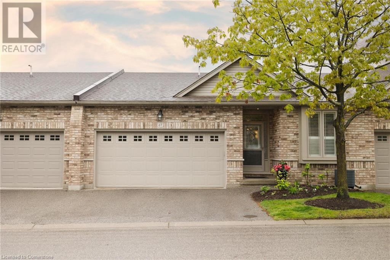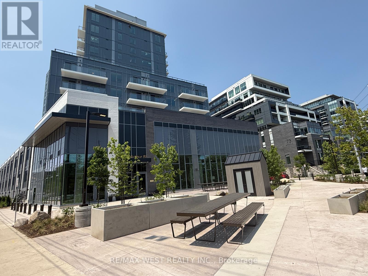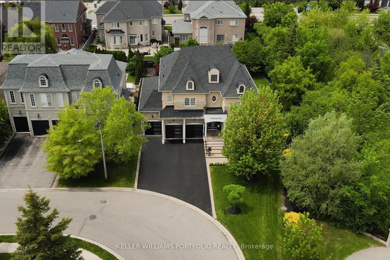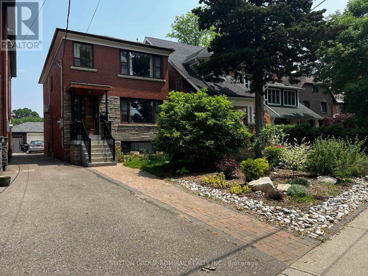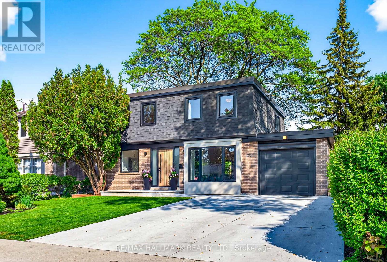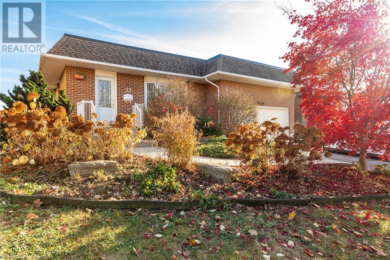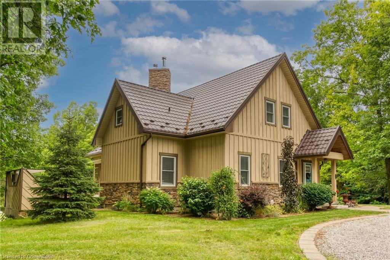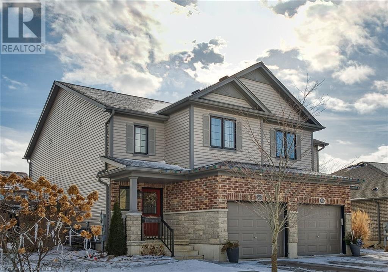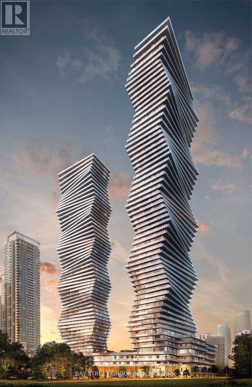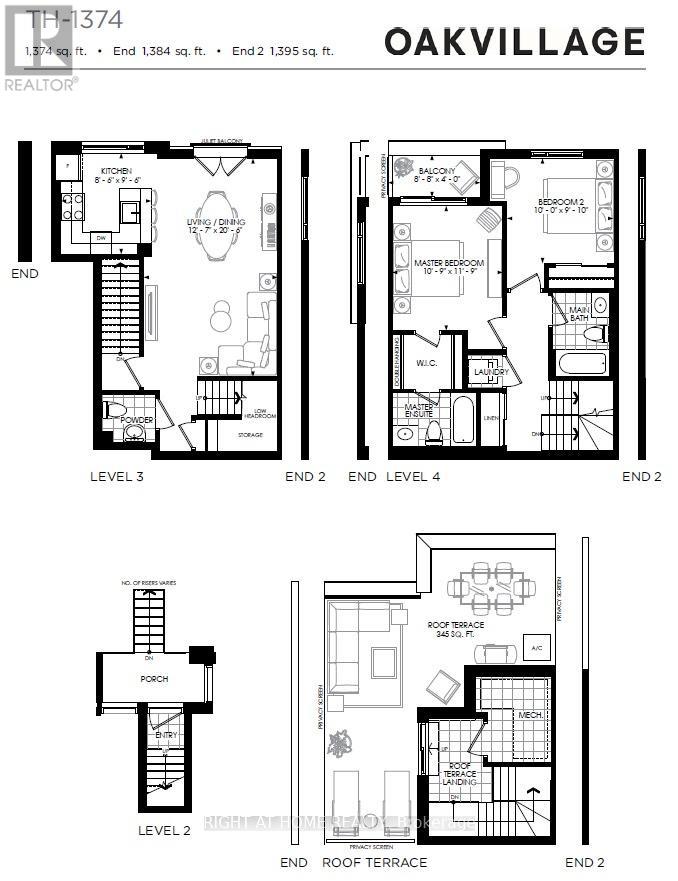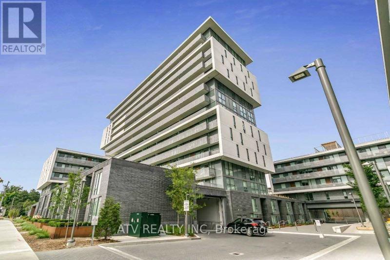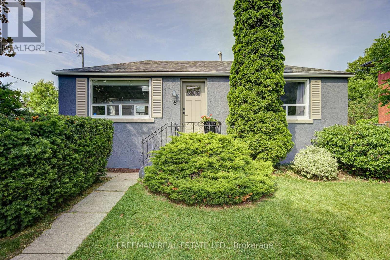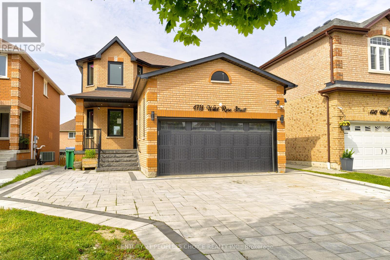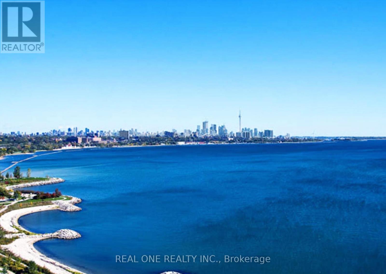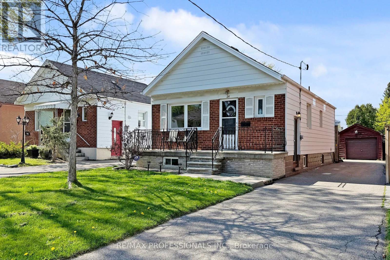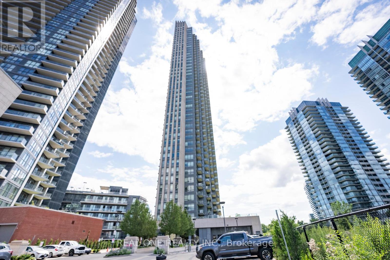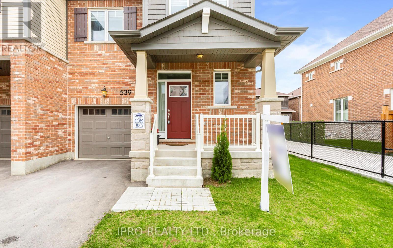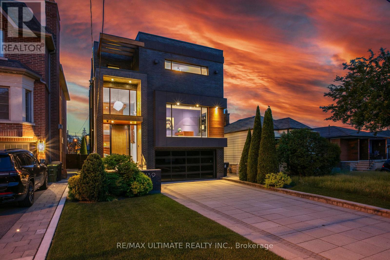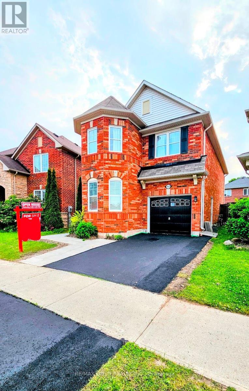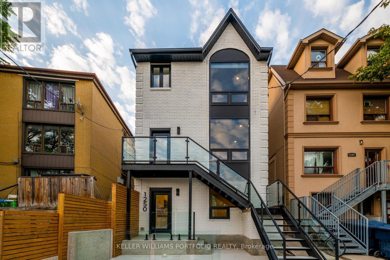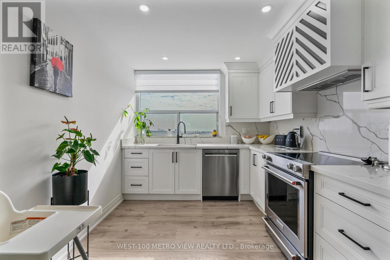438 Epoch Street
Ottawa, Ontario
Stunning Caivan Ridge Collection Plan 2 / 25ft wide front with 2138 sq ft of thoughtfully designed living space! This 3+1 bedroom, 3.5 bath home features a fully finished builder-grade basement with a bedroom, full bathroom, and spacious hall ideal for extended family or guests. The kitchen is upgraded with the Chefs Centre Layout, showcasing oversized upper cabinets, 24 fridge gable, quartz countertops, pot & pan drawers, under-cabinet LED lighting, and a sleek black stainless steel hood fan. Stylish upgrades include engineered hardwood flooring in the basement, a Napoleon electric fireplace, and modernized handrails and spindles replacing traditional knee walls on both levels. The primary ensuite features a walk-in shower in place of the standard tub. All carpeted areas have upgraded underpadding for added comfort. The property is well-maintained and shows minimal wear and tear. Built just 1.5 years ago, all major components including roof, furnace, windows, and A/C are fairly new. House will be vacant by June 30th,2025. 24 Hours irrevocable on all offers. (id:50886)
Exp Realty
1915 Haiku Street
Ottawa, Ontario
This stunning townhouse offers the perfect blend of elegance and comfort, designed for both entertaining and everyday living. The heart of the home is the inviting great room, a spacious and beautifully lit area ideal for gatherings with family and friends. Adjacent to it, the lovely kitchen boasts sleek granite countertops, gorgeous cabinetry, and ample space for culinary creativity. Upstairs, three generously sized bedrooms provide a private retreat for everyone, each featuring its own walk-in closet for ample storage. The primary bedroom is a true sanctuary, complete with a luxurious ensuite full bathroom, while a well-appointed common bath serves the other bedrooms. Downstairs, the fully finished recreation room in the basement offers endless possibilities whether it's a home theater, a play area, or a cozy lounge. With its thoughtful layout and exquisite details, this townhouse is a perfect place to call home. (id:50886)
Details Realty Inc.
152 Finsbury Avenue
Ottawa, Ontario
Better than new! PREMIUM LOT WITH NO REAR NEIGHBORS! Welcome to the stunning Richcraft Westbrook mode with a main level suite! This expansive home, over 3000 sqft, offers 5 bedrooms and 4 Full baths, including a convenient main-level bedroom that can serve as an office. The main floor is designed for modern living with its open-concept layout, 9 ft ceilings, abundant natural light from large windows, and a built-in gas fireplace. Hardwood floors flow seamlessly throughout this level. The chef's dream kitchen is appointed with high-end appliances, a walk-in pantry, quartz countertops, and a spacious island. Upstairs, you'll find the ultimate in convenience with 4 bedrooms, each featuring a walk-in closet, including two luxurious ensuites and a practical Jack and Jill bathroom. The primary bedroom is a serene sanctuary, offering a luxurious 4-piece ensuite with a tub, double sinks, and a separate glass shower. The backyard, facing the greenspace of a future elementary school, is ideal for entertaining. This home is conveniently located near parks, schools, and public transit. Arrange your showing today! (id:50886)
Keller Williams Integrity Realty
337 Catsfoot Walk
Ottawa, Ontario
Welcome to this exquisite new home, a haven of modern elegance and thoughtful design ideal for first-time buyers and astute investors alike! It offers a harmonious blend of style, space, and functionality. Step inside and be embraced by the luminous, open-concept layout, where soaring windows bathe every corner in natural light, creating an ambiance of warmth and tranquility. The heart of the home an impeccably designed kitchen boasts a seamless flow, making meal preparation both effortless and enjoyable. Adjacent to the kitchen, the expansive great room offers a welcoming retreat, perfectly suited for cozy gatherings. Upstairs, tranquility and sophistication await. The primary suite is a luxurious retreat, complete with a walk-in closet and an ensuite bathroom, creating the perfect sanctuary for rest and rejuvenation. An additional well-appointed bedroom and a beautifully designed common bathroom provide space and privacy for family or guests. As a crowning touch, the private balcony off the primary bedroom invites you to sip morning coffee or enjoy an evening breeze. The fully finished basement extends your living space, featuring an additional bedroom with a walking closet, a full bathroom, and two spacious storage rooms, ensuring every belonging has its place. Practicality meets convenience with tandem parking for two vehicles right at your doorstep, while a dedicated storage locker offers the ideal space for winter tires, sports equipment, and seasonal essentials. This is more than just a home, its a place where elegance, comfort, and modern convenience come together in perfect harmony. Welcome home! (id:50886)
Details Realty Inc.
411 - 1 Falaise Road
Toronto, Ontario
1 bed + Den Condo unit, The Den can be converted into an Office or 2nd bedroom, including a closet! Ideal for working from Home. It comes with a locker and 1 parking space! The balcony opens to lush green gardens & trees. The fully renovated unit costs over $9000, with freshly painted walls, vinyl flooring, and NO CARPET. Modern concept Kitchen with Elegant backsplash, sliding glass bedroom door, Pet allowed with Restrictions. Close to All Amenities: a few minutes' bus to Centennial College, U of T Scarborough Campus, Pan Am Centre. Close to Bank, Restaurants, Grocery Stores, Parks and TTC stop, Near to GO Station, Hwy 401. (id:50886)
World Class Realty Point
411 - 1 Falaise Road
Toronto, Ontario
Fully renovated with vinyl flooring, no carpet. This Cozy 1 Bed + Den 570 Sq ft Unit. Den Can Be 2nd Bedroom One Underground Parking And a Locker Included. Modern Kitchen With Stainless Steel Appliances. White Washer, Dryer, Vinyl Flooring, Front Of Future Lrt Line. Located Conveniently Within A Minutes Drive To Guildwood Go Station, 401, Uft, Scarborough & Centennial Collage, 3 Minutes drive from 401, Right Across The Road From Shops, Restaurants **EXTRAS** includes One Parking Space And One Locker, S/S Fridge, S/S Stove, S/S Dishwasher, Stacked Washer/Dryer, All Light Fixtures! Water Heater (Tankless) Rental. Amenities Include Visitor Parking, an Exercise Room, a Recreation Room, a Gym, and a Party Room. (id:50886)
World Class Realty Point
5 Bellview Crescent
Whitestone, Ontario
Looking for a project/sweat equity? This 2 bedroom 1 bathroom home with a water view, full unfinished basement and single garage garage is ready for your magical touch! Located in the Municipality of Whitestone with rental potential. Enjoy a west/sunset view of large and desirable Whitestone Lake from your deck and access to waterfront just steps away from your property line. Short walk to stores, amenities, community /recreation centre, restaurants, boat launch park and beach with swim programs.Public school and nursing station nearby. A great location to raise a family, a home away from home, a cottage without paying waterfront taxes. Enjoy all season activities, with snowmobiling, cross country skiing, ATVing, swimming, fishing, boating and ice fishing. Whitestone lake is a large full service lake with marina and boat launches. Great for all your boating needs. Short distance from the main road. Work from home with a view and take your kids for a swim after they are dropped off by the school bus. Your sweat equity will be the greatest investment you've made, a life style. This property is being sold in as is where is condition with no guarantees or warranties.This is not a waterfront property, however, just a hop skip and a jump away. (id:50886)
RE/MAX Parry Sound Muskoka Realty Ltd
1053 Holiday Park Drive
Bracebridge, Ontario
Set back from the road and wrapped in a canopy of mature trees, this peaceful rural retreat in Bracebridge is the perfect escape for outdoor enthusiasts looking to downsize without compromise. Whether you're craving the stillness of morning coffee on your deck or action-packed afternoons on the trails, this property delivers both in equal measure. Steps from your front door, you'll find the Resource Management Centre, a four-season playground offering groomed cross-country ski routes, snowshoe loops, and mountain biking trails. In the warmer months, your deeded access to the North Branch of the Muskoka River just a few doors down opens the door to lazy river swims, kayaking adventures, quiet beach with a hard-packed bottom perfect for wading and relaxing. Back at home, the interior is warm and inviting, with a layout that flows naturally and is designed for comfortable living. The recently renovated kitchen includes updated countertops, refinished cabinetry, new appliances, and added overhead lighting to brighten the space. The open-concept living and dining areas are ideal for everyday routines, and the wood stove becomes the cozy centrepiece after a brisk winter outing. The three bedrooms are all generously sized, and the updated bathroom reflects the same care and functionality found throughout the home. Outside, the flat and usable 2.4-acre lot offers plenty of room for parking, future gardens, or just enjoying the outdoors. There's ample space to store recreational gear and toys, in the heated and insulated 21.5 x 19.5 ft attached garage. The home is pushed back from the road, offering a quiet, tucked-away feel while still being part of a friendly, low-traffic community. This is a rare opportunity to simplify without sacrifice, to enjoy the best of Muskokas natural beauty and community charm without the price tag of waterfront. Whether you're seeking a year-round residence or a weekend retreat, this turn-key home offers the perfect base for your next chapter. (id:50886)
Chestnut Park Real Estate
Bsmt - 884 Sorrento Avenue
Oshawa, Ontario
Two Bedroom Basement In Quiet Neighbourhood. All Utilities Included With The Rent. Few Minutes Walk To Bus, Market And Many Amenities. One Parking Also Included To Rent. (id:50886)
Homelife/future Realty Inc.
729 - 38 Monte Kwinter Court
Toronto, Ontario
Free Internet & Steps to the Subway! Live smart in this efficiently designed suite at The Rocket Condos perfect for commuters and city dwellers. Just under 500 sq ft, this bright and modern unit features custom kitchen with quartz countertops, stainless steel appliances, and an oversized microwave rangehood. Floor-to-ceiling windows let in tons of natural light, with roller shades for added privacy. A private locker is included for extra storage.Located right next to Wilson Subway Station, with cafes, shops, and restaurants all nearby no ca needed. Internet is included in the lease, making budgeting easier and saving you money! (id:50886)
Royal LePage Signature Realty
1991 Burbrook Road
Kingston, Ontario
Location, location, location!! Check out this stunning home so close to all ever growing Kingston has to offer. Centrally located just north of 401 with quick commute to CFB Kingston, Queens University or either Hospital's. Upgrades include heavy gauge steel roof with insulation beneath (to keep hot summer sun out, and cool winters warm...oh Canada) new insulation inside also. Three large bedrooms with new electrical wiring, upgraded light fixtures, windows and sliding door to deck, all matching Gaylord hardwood flooring in all rooms and hallway. Enormous main bathroom with in-floor heated baked Italian ceramic tile and two person soaker tub with air jets and rain shower. Main floor is completely renovated from the studs also. Features in floor heated tile from the main entrance and both main floor bathroom and main floor laundry. The rest of this level features Gaylord hardwood flooring also, brand new Hawthorne kitchen with loads of cupboards and pantry storage all soft closing and stone counters. Even a pot filler over the gas range oven. All brand new appliances including whisper silent dishwasher, large fridge/freezer and propane range and lights galore both potted and hanging. Utilities are all upgraded also, from deep well offering beautiful water, treatment equipment to make it extra soft and tasty and great for the laundry. Economically heated AND cooled with a new heat pump. Also a beautiful insert gas fireplace for those extra cool winter nights. And on top of all this... 4.95 acres!! House sits hundreds of feet back from the road and thousands of feet from back of yard offering enormous privacy and tranquility! Also opportunity to see wildlife in your very own yard. And wit A1-R1 Zoning in City limits lends itself to some cute and interesting possibilities. Room to grow your family and/or home business. Opportunity galore at this prime location. (id:50886)
Keller Williams Inspire Realty
Royal LePage Proalliance Realty
135 High Street W
Mississauga, Ontario
The Terrace Of Port Credit - Luxurious Townhouses, Surrounded By High-End Homes. This Magnificent Home Offers The Perfect Blend Of Modern Luxury And Convenience, With Your Own Private 5 Stop Elevator From Basement To Your Own Private Rooftop Terrace. As You Step Inside This Lavishly Finished 3-Story Townhouse, Which Offers 4 Bdrms 3 Baths, You'll Be Greeted By A Spacious And Open-Concert Living Area That Is Flooded With Natural Light, 10' Ceiling On The Main Floor, Hardwood Flooring Throughout, Fireplace, The Gourmet Kitchen Features High-End Stainless Steel Appliances, Custom Built-In Refrigerator, Quartz Countertops, And A Large Island, Making it The Percent Space For Entertaining Or Preparing Family Meals. Plenty Of Room For A Dining Table. The 3rd Floor Is The Lux Master Suite Retreat Complete With A Walk-In Closet And A Spa-Like Ensuite Bathrm With A Double Vanity, A Soaker-Tub, A Glass-Enclosed Shower And A Walkout Balcony. The Three Additional Bdrms On 2nd Floor With 4-Pcs Bathrm. The Large Rooftop Terrace Is A True Gem Of This Home, With Motorized Awning, Is The Perfect Spot To Relax And Enjoy The Stunning Views Of The Lake And Hosting A Summer BBQ While Taking In The Sights And Sound Of The Magnificent Neighbourhood. This Property Also Boasts A Number of Upscale Features And Amenities, Walkout To A Glass Railing Back Patio, Underground Parking Connected Conveniently Through The Basement, Which Provide Secure And Convenient Parking For Two Vehicles. Also Enjoys Exclusive Access To Pools, Pet Wash, Meeting Room, Party Room, Library, Games Room, Gym, EV Charging, Golf Simulator And Many More. Located Just Steps Away From The Lake And Port Credit Harbour Marina. Take A Leisure Stroll Along The Waterfront Trail, Enjoy A Meal At One Of The Many Nearby Restaurants, Shop At The Many Boutiques And Shops. With Its Prime Location, Modern Design, And Upscale Amenities, 135 High St W Is The Perfect Place To Call Home For Those Who Appreciate The Finer Things In Life. (id:50886)
Right At Home Realty
57 Ecclestone Drive
Brampton, Ontario
Charming. Cozy. Completely Move-In Ready. Welcome to this beautifully maintained detached home in a quiet, family-friendly Brampton neighbourhood — just steps to a lovely park with a playground and an easy commute to Toronto Pearson Airport! Inside, you'll find 3 bedrooms, 2 full baths, and a stylish, fully renovated kitchen (2020) with modern cabinetry and a walkout to your own private backyard escape. The fully fenced yard features dual side gates, a spacious 22' x 14' deck, gas BBQ hookup, and a concrete walkway that wraps from the driveway to the backyard. Enjoy even more space with a finished rec room in the basement — ideal for relaxing, entertaining, or family movie nights. The double garage (22' x 18') is insulated and chipboard-lined, with a covered breezeway for added function and charm. The double-wide driveway easily fits multiple vehicles. Major updates include a furnace (approx. 3 years old) with a 10-year warranty, a roof (approx. 10 years old) with a 40-year warranty, and a complete Nest smart system featuring 5 integrated devices: camera, video doorbell, thermostat, smoke detector, and entry access. Comfort, style, and location — all in one perfect place to land... and just minutes from takeoff. Flexible closing: 30 to 90 days. (id:50886)
RE/MAX Real Estate Centre Inc.
Main - 20 Arnham Road
Toronto, Ontario
Spacious 3 Bedroom Main Floor Property Featuring A Beautiful Inviting And Relaxing Backyard. Located In Desirable Neighborhood. Clean Home Ready To Move-In! Picture Windows On Living Room. Just Short Distance From Shopping, Dining And Entertainment Options. Mere Steps To Both Lawrence/Warden And Ttc. No Smoker, No Pets. Looking For Working Family. (id:50886)
Homelife/future Realty Inc.
15 Queen Street S Unit# 1506
Hamilton, Ontario
Stunning 1-bedroom unit at Platinum Condos, located in the heart of downtown Hamilton! Perfect for students, professionals, or anyone looking to embrace the vibrant urban lifestyle. Featuring 9-ft ceilings, stylish laminate flooring, and an open-concept layout, this space feels both airy and functional. The kitchen is a dream with its modern cabinet colour, quartz countertops, and full size stainless steel appliances. Plus, you'll love the in-suite laundry and the added bonus of a private storage locker! Step out onto your oversized balcony and take in the panoramic views of Hamilton’s downtown core, the stunning Niagara Escarpment, and Cootes Paradise. Whether you're enjoying a quiet sunset or watching the city lights come alive, this is the perfect spot to unwind after a long day. The buildings top-notch amenities include a gym, huge rooftop terrace with BBQs, party room, bike storage, and visitor parking…making it ideal for entertaining friends or staying active. The location couldn't be more perfect—just steps from the future LRT, Hamilton GO, and minutes from Jackson Square, St. Joseph’s Hospital, McMaster University and Mohawk College. Walk to trendy restaurants, grocery stores, and plenty of nightlife. Easy access to Highway 403. This is urban living at its finest—don't miss your chance to call this place home! Parking spot is a rental. (id:50886)
Royal LePage Burloak Real Estate Services
82 Charette Avenue
Chelmsford, Ontario
Investment property with 4 good sized residential units, located in a nice, quiet neighborhood, walking distance to shops and restaurants, schools, gyms and amenities. Needs TLC but there is excellent potential to significantly improve income and property value. Current occupants are willing to stay or leave. Includes 2 washers, 2 dryers, 2 fridges, 2 stoves. Appliances in other 2 units are tenant owned. All units but one have laundry hookups. 4 separate hydro meters. New gas furnace in 2019, shingles 2016. In 2009 owner replaced all ceilings in lower level with fire retardant ¾ inch drywall. Replaced electrical panel in 2015. New gravel in driveway 2016. There is a large storage room or potential workshop in the basement with separate entrance, and a storage shed. Here is a great opportunity to get into the investment market at an affordable price. (id:50886)
RE/MAX Sudbury Inc.
3487 Yale Road
Mississauga, Ontario
Welcome to 3487 Yale Road, an impeccable residence in the heart of Mississauga Valleys. This home offers the rare luxury of a 60 x 148 ft premium lot, blending classic comfort, sophisticated style, and total privacy with a resort-inspired backyard oasis.Thoughtfully designed and impeccably maintained, the 3+1 bedroom, 3-bathroom layout showcases approximately 2,605 sq.ft of finished living space. A sun-drenched solarium is ideal for dining and entertaining, and a spacious primary suite with a private walk-out is perfect for morning coffee or evening unwinding.The finished lower level adds versatility and charm, with a recreation area and wet bar-perfect for movie nights, family gatherings, or game-day hosting.Step outside and be transported to your own private resort-inspired retreat. This backyard is a rare gem, designed with custom stonework, lush landscaping, in ground sprinkles and a privacy fence. A sparkling salt water in-ground pool with a new liner anchors the space, while multiple zones for lounging, dining, and unwinding make it ideal for both lively gatherings and peaceful solitude. Whether you're hosting under the stars or enjoying a quiet summer afternoon, this outdoor sanctuary offers a lifestyle that feels miles away from the city-yet is just minutes from it all.Elevate your lifestyle! Ideally located on a peaceful, tree-lined street close to parks, schools, shopping, and transit, in one of Mississaugas most established neighbourhoods. (id:50886)
Sotheby's International Realty Canada
141 Middle Road
Mcmurrich/monteith, Ontario
All your'e missing is the gingerbread and that can be easily made in your very own fairytale Log Cabin in the woods. 49 acres of blissful property, A true charming & rustic log cabin located off a municipal maintained road in Sprucedale. Great privacy and a quiet location. Wood walls, vaulted ceilings and open concept.Set up your telescope and star gaze from the large picturesque windows. Plenty of sleeping and sitting area. Metal roof, shed for storage.Level area surrounding the cabin creates a playground for all ages.Just a few doors up is crown land for you to explore and enjoy all season activities hiking, snowshoeing off-roading and snowmobiling. Have the urge to go boating and swimming? Lots of space to keep your boat on the property. Hook up the hitch and enjoy the waterfront without the waterfront taxes. This fairytale cottage is not a home. It is everything you imagine a getaway cottage could be. Whether its just you reading quietly, listening to some classical music or entertaining a large crowd, your cottage can be your camouflage from the outside, hustle and bustle, hectic world. Every season at the cottage will be your favourite season. Simplicity means more. click on the media arrow below for video and 3D imaging. Let's go for a walk! (id:50886)
RE/MAX Parry Sound Muskoka Realty Ltd
401 Oki Court
Huron-Kinloss, Ontario
Tucked away in the heart of the charming lakeside community of Point Clark, this warm and welcoming 3-bedroom, 1-bath home or cottage is your perfect escape. Just a short stroll to the sun-drenched shores of Lake Huron, its the kind of place where flip-flops and sunsets are part of daily life. Step inside and feel the easygoing vibe, a cozy, warm interior that invites you to kick back and unwind. Whether its a weekend getaway or your year-round home, this bungalow is just the right blend of comfort and character. Outside, a spacious, double-car detached garage adds an unexpected twist currently transformed into a fun-filled games room, its the perfect hangout spot for rainy days, evening darts, or friendly competitions over a game of pool. With mature trees, gentle lake breezes, and the kind of community where neighbours wave and kids ride bikes til dusk, this inviting property offers the true spirit of lakeshore living - laid-back, friendly, and effortlessly enjoyable. (id:50886)
RE/MAX Land Exchange Ltd.
53 Kingswood Drive
Kitchener, Ontario
OPEN HOUSE THIS sunday, june 14th, 2-4! Bright & Well-Maintained Bungalow in Alpine Village! Built in 1970 by Hallman, this charming, all-brick bungalow offers solid craftsmanship and timeless appeal in the heart of Alpine Village. Step into the bright main floor, featuring a spacious eat-in kitchen perfect for casual meals and family gatherings. The main level also offers a four-season sunroom that brings in natural light year-round—perfect as a reading nook, plant haven, or extra family space. Downstairs, the finished basement offers a warm and inviting rec room with a wood-burning fireplace, providing the perfect space for cozy evenings, movie nights, or entertaining. There's also ample room for storage, hobbies, or a home office. Enjoy the outdoors in the large, fully fenced backyard, complete with a high-quality garden shed for additional storage. The property also features parking for four vehicles plus an attached garage. This home is nestled in the family-friendly Alpine Village, just a short walk to two schools, greenbelt trails, and a beautiful playground. Commuters and active households will love the easy access to shopping, the Expressway, Highway 401, and the popular, Activa Sports Complex. With a new gas furnace and central air, this home is ready to provide comfort and convenience for years to come. (id:50886)
RE/MAX Real Estate Centre Inc.
20 Isherwood Avenue Unit# 47
Cambridge, Ontario
Charming Bungalow-Style Condo Townhouse in Galt North! Nestled in a quiet, well-maintained complex just off Hespeler Road, this beautifully updated bungalow-style condo townhouse offers the perfect blend of comfort, style, and convenience. Located in desirable Galt North, this home is just minutes from Cambridge Hospital, Cambridge Centre Mall, the Galt Country Club, and all the amenities of Hespeler Road. Boasting 3 spacious bedrooms and 3 full bathrooms, this home features a thoughtfully designed layout ideal for both families and downsizers. The bright and open main floor was completely renovated in 2023 and showcases a modern kitchen with sleek finishes, new flooring throughout, updated bathrooms, contemporary light fixtures, and fresh paint that gives the home a like-new feel. Accessibility was thoughtfully considered with features such as ramp access, wide hallways, and 32”+ doorways, making this home ideal for seniors or those with mobility needs. The finished walk-out basement offers additional living space with plenty of natural light—perfect for a family room, guest suite, or home office. Enjoy maintenance-free living in a peaceful community, while being moments away from everything Cambridge has to offer. Don’t miss the opportunity to call this move-in-ready gem your new home! (id:50886)
Exp Realty
602 - 93 Arthur Street S
Guelph, Ontario
Brand new, never lived in, spacious one bedroom + den with locker and one underground parking at the brand new state of the art building "Anthem." South exposure and filled with natural light. This suite features 722 square feet of interior space and an open balcony over looking the quiet residential area. Superb building amenities - A Pet Spa, Guest suites, Outdoor BBQ Deck, Fitness Club with Peleton Spin Bikes, Co-work studio room, Piano Lounge. Close to Guelph Central GO Station, VIA Rail, University of Guelph, and parks. (id:50886)
RE/MAX West Realty Inc.
20 - 11 Grand River Boulevard
Kitchener, Ontario
OPEN HOUSE: Saturday, June 14th, 2:00 PM to 4:00 PM. Beautifully Updated 3-Bedroom, 2-Bathroom End-Unit Townhouse In A Quiet, Mature Complex- Perfect For First-Time Buyers, Downsizers, Or Investors. Located Minutes From Chicopee Ski Hills, Fairview Mall, Hwy 401, And Grand River Trails, This Home Blends Comfort, Convenience, And Community Living. Enjoy The Front Courtyard, Where Kids Can Play Freely. It's A Space That Fosters Connection, And your Private Patio Offers The Perfect Balance Of Peaceful Privacy And Neighbourly Socializing. Inside, A Tiled Foyer Welcomes You Into A Dream Kitchen With Custom Soft-Close Cabinets, Granite Counters, Under-Mount Lighting, Newer Appliances (Stove And Microwave Rangehood), A Double Sink, And A Breakfast Bar That Opens To The Living Area. The Added Pantry Offers Great Storage, And The Main Floor Shines With Crown Moulding, Pot Lights, And Upgraded Fixtures. Walk Out From The Living Room To A Fully Fenced Backyard Featuring A Newer Deck, Patio, And A Large Shed- Ideal For Relaxing Or Entertaining In The Warmer Months. Upstairs Includes Three Spacious Bedrooms With Laminate Flooring And An Updated Full Bath With A Modern Vanity. The Furnished Basement Offers A Generous Rec Room, A 3-Piece Bath, And Versatile Space For A Home Office, Gym, Or Family Room. Recent Updates: Newer Roof, Furnace, Washer & Dryer, Shed, Patio, And Pot Lights. A Perk And Rare Find. Condo Fees Include A Second Parking Spot. Pride Of Ownership Is Evident- This Move-In-Ready Home Is A Must-See! (id:50886)
Psr
Lower - 27 Garfield Avenue S
Hamilton, Ontario
This spacious 1-bedroom lower-level apartment is located at a great neighborhood in central Hamilton. It contains a living room, kitchen, bedroom with walk-in closet, and a 4-piece bathroom. Looking for long-term tenants. Close to all amenities, including bus routes, schools, restaurants and park. Ample street parking available with no permit required. (id:50886)
Homelife New World Realty Inc.
26 Louvain Drive
Brampton, Ontario
Luxurious, spacious, and grand. Step inside this stunning house in The Chateaus. Experience the grandeur of 26 Louvain Dr. A unique well maintained Executive 5 bedroom 6 bathroom detached home with 4 car garage, spacious finished basement, and ample closets and storage. Situated directly adjacent to the Spearhead Valley, this house is perfectly located between the close knit community and the serene tranquility of nature. Watch the seasons unfold from your private professionally landscaped backyard oasis. Admire the pleasing vista from the large sun filled family room or any of the spacious bedrooms; all of which feature an ensuite. This approximately 3800 sqft home sits on a rare pie Shaped Lot which is also the largest lot in the neighborhood and features Granite Floor, Gourmet Kitchen With Granite Countertops, wide plank Hardwood flooring throughout, $$$$ Professionally Landscaped With Interlock Porch And Walkway And Rear Patio. Main Floor Den (breakfast nook), Stainless Steel Appliances, Crown Molding, Rec room and 2nd family room in the basement with potential for in-law conversion. This standout home represents a rare and unique opportunity in one of Brampton's most desirable neighborhoods.... Make it yours! (id:50886)
Keller Williams Portfolio Realty
137 Evelyn Avenue
Toronto, Ontario
Prime High Park North location. Entire House except Basement with shared Backyard /BBQ area and Parking for One car. All hardwood floors throughout. Central Air Conditioner with separate thermostat. Private Laundry and Powder room on a main floor for your convenience. Spacious Kitchen with Breakfast area. Bright and Sunny Living room, separate Dining room, Foyer w/Closet. Three very generously sized Bedrooms and Full Bathroom with w/out to Balcony (enjoy morning sunbath or quiet reading). ****Walking distance to High Park Subway Station, TTC, Shopping & Restaurants on Bloor West Village or The Junction as you prefer, High Park, Humber River Park and Lakeshore trails. Best schools! Great family-oriented Neighbourhood. ** Ready to move in! (id:50886)
Sutton Group-Admiral Realty Inc.
225 Catalina Drive
Toronto, Ontario
Welcome To 225 Catalina Drive,A True Gem Nestled In The Heart Of Guildwood.This Stunning,Fully Rebuilt Home (2023) Has Been Completely Reimagined From The Ground Up By A Reputable Builder On A Private 50 X 110 Ft Lot.The Turn-Key Home Showcases High-End Design,Thoughtful Details, Impeccable Craftsmanship, And Premium Materials Sourced From Around The World.The Bright,Open-Concept Living And Dining Area With European Tilt-And-Turn Windows And Expansive Lift-And-Slide Doors Flood The Space With Natural Light And Seamlessly Connect The Indoor And Outdoor Spaces.The Chef-Inspired Kitchen Is Both Functional And Striking,Featuring Sleek,Full Height AGT Soft-Touch Cabinetry,A Quartz Waterfall Island,Top-Of-The-Line Samsung Appliances,An Integrated Coffee And Tea Station, All Accented By A Wall Of Architectural Metallic Slats.Wide-Plank White Oak Engineered Hardwood, Custom Millwork And Designer Lighting Elevate The Home,Offering The Perfect Setting For Everyday Living And Elegant Entertaining. Upstairs,All Bedrooms Are Bright And Beautifully Appointed,With Custom Cabinetry And Over-Sized Windows.The Primary Sanctuary Features A Wall-To-Wall, Full Height Closet System With A Dressing Area And A Luxurious Spa-Like Bathroom With Designer Fixtures And A Sculptural Standalone Tub Set Beneath A Sun And Star-Filled Skylight.Walk Out To A Fully Landscaped Backyard Oasis With New Fencing, Built-In Garden Beds, A Large Deck With Frameless Glass Railings, Garden Shed,And A Cozy Fire Pit Enclave.Don't Miss The Stylish Mudroom With Custom Built-Ins,Integrated Bench And A Stunning Powder Room.Additional Features:Attached Double-Access Garage,Fully Finished Basement With Great Ceiling Height,A Spacious Bedroom And A Gorgeous Bathroom.Noise-Cancelling Insulation,Retractable Screens Throughout And Ample Storage.Situated In The Coveted Elizabeth Simcoe Catchment,Steps From The Breathtaking Scarborough Bluffs,All Within One Of The Most Vibrant And Welcoming Communities Anyone Could Ask For. (id:50886)
RE/MAX Hallmark Realty Ltd.
32 Audubon Street S
Stoney Creek, Ontario
Welcome to 32 Audubon Street South — a truly one-of-a-kind gem in Stoney Creek! This fabulous home boasts TWO oversized bedrooms PLUS two additional bedrooms, giving you room for days. Whether you’re hosting family, friends, or simply craving space, this house delivers! Step outside to your entertainer’s paradise: an oversized lot featuring a sparkling pool and a dreamy 4-season cabana perched on a peaceful ravine. It’s the perfect backdrop for summer BBQs, relaxing weekends, and unforgettable gatherings. Nestled in one of the best neighbourhoods, you’re just minutes from stunning waterfalls, recreation centres, shopping, dining, and unbeatable highway access. If you’re searching for unique, spacious, and utterly inviting, this home is calling your name! (id:50886)
Century 21 Heritage Group Ltd.
971 Charlotteville 10 Road
Simcoe, Ontario
Welcome to your dream retreat just outside the charming town of Simcoe! This custom-built home offers unparalleled comfort and breathtaking views of lush greenery, promising a serene escape from the bustle of the city. The main floor features a spacious open concept design, ideal for both entertainment and everyday living. Cozy fireplaces on the lower and main levels add warmth and ambiance on cooler evenings, creating the perfect atmosphere for relaxation. On the main level, discover the tranquil master suite, a true sanctuary with its own private access to the balcony overlooking the scenic backyard. Additional bedrooms upstairs provide ample space for family and guests. For added flexibility, the finished basement w/ walkout includes two more bedrooms and a full bathroom, along with a versatile kitchenette and a rec room that can be customized to suit your lifestyle needs—whether it's a home theater, fitness area, or game room. Outside, you will find the 2 car detached garage w/unfinished loft space. You can also enjoy summer evenings sitting at any of the multiple seating areas, perfect for unwinding while taking in the beauty of the landscaped gardens and mature trees that surround the property. Located just minutes from Simcoe, peaceful countryside living with easy access to urban conveniences, including shops, restaurants, and schools. Don't miss your chance to own this extraordinary home where every detail reflects quality and a commitment to quiet, comfortable living (id:50886)
Royal LePage State Realty
965 Old Glass Road
Wallaceburg, Ontario
Set your business up for success in this well-maintained commercial/industrial property ideally suited for retail, warehouse, or workshop use. Featuring a bright and updated showroom, ample storage space, and a large work area with shelving and organization already in place. The property includes an overhead door for easy loading and unloading, plus on-site paved parking for staff and customers. Flexible layout allows for a variety of business types. Whether you’re expanding or starting fresh, this location is move-in ready and full of potential. (id:50886)
Royal LePage Peifer Realty Brokerage
26 Basswood Road
Simcoe, Ontario
With too many upgrades to mention, 26 Basswood is a modern semi-detached that shows better than new. An open main floor plan, generous sized garage, 14x14 workshop/mancave with concrete floor and hydro, hot tub, low maintenance flag stone patio and modern kitchen are all standout main level features. The second story includes 3 bedrooms, principal bathroom and a master bedroom with private ensuite and oversized walk-in closet. The recently finished basement includes a cozy family room with fireplace and large utility area for storage. See photos and virtual tour for more details. (id:50886)
RE/MAX Escarpment Realty Inc
306a Eddystone Avenue
Toronto, Ontario
Prime 14' Height Warehouse Space Available Excellent North York Location. This industrial space offers 4,900 sq.f. of functional warehouse area with convenient access to Highways 400, 407, and 401.Ideal for clean, light industrial or storage uses. Perfect opportunity for small businesses seeking a well-connected and accessible facility. Public transit is within walking distance. Tenants are responsible for all utilities, Internet and maintenance. Shared parking. (id:50886)
Right At Home Realty
5510 - 3883 Quartz Road
Mississauga, Ontario
Experience Modern Living In This Magnificent 2 Bed + Den Unit At M2 Condos! Located At The Heart Of City Centre, Close To Plenty Of Amenities, Shopping and Transit. Modern Stainless Steel Built In Appliances, Eat In Kitchen, Flex Bedroom/Den, High Ceilings With Floor To Ceiling Windows And A Spectacular Sun-filled Space All Day Long! Magnificent Unobstructed Panoramic North-West Views On The 55th Floor. Wrap Around Balcony. Meticulous Interior Design And Craftsmanship. State Of The Art Amenities, A Short Distance Square One Mall, GO Transit Terminal, Celebration Square, Parks, T&T, Restaurants, Public Transit Terminal, Sheridan College, Living Arts, Movie Theatre, Future LRT, Schools, YMCA, Library, a quick ride to University of Toronto (Mississauga Campus), Hwy 403/401/QEW and much more! M2 Boasts The Very Best That City Centre Has To Offer. Don't Wait! Come See Today (id:50886)
Bay Street Group Inc.
341 - 349 Wheat Boom Drive
Oakville, Ontario
MINTO OAKVILLAGE 2 YEAR NEW 2 BEDROOMS 3 WASHROOMS 2 LEVEL CONDO TOWN WITH ROOF TOP TERRACE. COMES WITH 2 UNDERGROUND PARKING SPOTS (WITH EV ROUGH-IN) AND A LOCKER. THIS IS AN ULTRA MODERN SOPHISTICATED LIVING SPACE TO COME HOME TO, AND AN ENTERTAINER'S DREAM. CLOSE TO SCHOOLS, PUBLIC TRANSIT, GO STATION, AND PUBLIC HIGHWAYS. UPGRADES INCLUDE A ROOF TOP TERRACE WITH PERGOLA WITH NATURAL GAS HOOK-UP, RECESSED LIGHTING ON MAIN FLOOR, 9 FT CEILING, GOURMET KITCHEN WITH LOTS OF STORAGE, FLEX OFFICE SPACE ON THE TERRACE LEVEL WHICH HAS ABOUT 350 SQ FT OF ENTERTAINING/RELAXING AREA ON THE ROOF TOP. OPEN CONCEPT LIVING DINING KITCHEN WITH JULIET BALCONY. UPPER LEVEL HAS THE 2 BEDROOMS WITH 2 FULL WASHROOMS PLUS ANOTHER POWDER ROOM ON THE MAIN LEVEL. LARGE WALK-THROUGH PRIMARY CLOSET AND A SECOND BEDROOM CUSTOM BUILT CLOSET. TWO LARGE PARKING SPOTS WITH EV ROUGH IN AND LOCKER IN GARAGE. FURNITURE ON ROOFTOP TERRACE CAN REMAIN WITH AN ADDITIONAL DEPOSIT. ONLY AAA CLIENTS WITH GOOD CREDIT / EMPLOYMENT WILL BE SUITABLE. AVAILABLE FROM JUNE 23. (id:50886)
Right At Home Realty
608 - 160 Flemington Road
Toronto, Ontario
Very Affordable, Comfortably Livable, Completely Renovated, Large 1brm+Den Suite. Thousands Spent on New Flooring Throughout, SS Appliances, Pot Lights. New under Cabinet Lights. The Living Room has a W/Out to Huge Balcony In The Yorkdale Condo. Very Functional Layout, Good Size Den with Sliding Door Providing For Privacy. Can be Used as Second Bedroom or Office. Prime Bedroom Has High-Quality and Well-Executed Design Elements, such as Wall Panels with Wall Sconces, and New Closet Organizers. The room is Visually Appealing Due to the Quality of its Components. Floor To Floor-to-ceiling Windows make the Suite very Sunny And Bright. Perfect Location. Close To All Amenities. Minutes to York U, U Of T, And Downtown Toronto. Just Steps To The Yorkdale Subway, TTC/Yorkdale Mall/ Gourmet Restaurants And Unbeatable Urban Convenience. Easy Access To Hwy 401 & Allen Expressway. (id:50886)
Atv Realty Inc
6 Lloyd George Avenue
Toronto, Ontario
Huge sunny S/E facing corner lot with detached garage and double driveway. Located just above Long Branch Go Station. Leave the rat race in the city at the end of your day and be on your doorstep in 20 min via the Go! Raised 2 bedroom bungalow with 2 brand new bathrooms and a kitchen ready for it's next chapter (see reno quote). Great starter home. Get out of the condo jungle and in the door of home ownership. This house has two spacious bedrooms plus a huge basement den/bedroom unlike condos at the same price. Stay for a while and add a second floor to make this into a super family home. The basement windows are above grade allowing for good light. Enjoy your mature gardens including Norway Maple & Japanese Maple trees at the front. Gardeners rejoices in the sunny backyard with mature plants including rhubarb, strawberries, Black Eye's Susans, Lemon Balm, Cutler cone flowers and more. Take a stroll to LCBO, No Frills, Shoppers DM, Marie Curtis Park, the beach or the dog park in 14-20 min. (id:50886)
Freeman Real Estate Ltd.
4738 Wild Rose Street
Mississauga, Ontario
Luxury Detached Home In High Demand Area Close To Erindale Go Station. W/O 2 Br Basement Apartment With Separate Entrance & Separate Laundry. Open Concept Kitchen W Quartz Counter Top W/Quartz Back Splash, Huge Centre Island & Pot Lights. Huge Wood Deck W/O From Kitchen, Interlock Driveway & Interlock Backyard. Property to be sold in As-is condition. Seller/Listing Agent Do Not Warrant The Retrofit Status of The Finished Basement. (id:50886)
Century 21 People's Choice Realty Inc.
1017 - 2111 Lake Shore Boulevard W
Toronto, Ontario
Luxury Condo, Newport Beach On The Lake! Breathtaking Views Of Lake Ontario. Split bedroom lay out with Spacious 1316 Sqft. 2 Bedroom, 2 Bath, 2 Parking Spot! Dazzling Lagoon view/Fountain Pond/Park Vistas! Private round shaped balcony For Bbqs, Boat/Air Show Watching, Moon-Gazing. Huge size Livingroom area For Entertaining, Open-Concept White Kitchen, Massive Main Bedroom, Large Enough For An Ensuite Office. Enjoy 5-Star Resort Lifestyle 24/7. In Spectacular Humber Bay Shores-Paradise, 15 Minutes From Downtown. Next to lakeside Parks, Trails, Nature, Beaches! Close to Metro Store, Shoppers Drug Mart, Banks, Cafe's, Restaurants & Starbucks, Highway, Qew, CNE, And Much More. Friendly Community Where Nature Beauty And Luxury Meet. Don't Miss This Opportunity To Enjoy Toronto Lakeside Lifestyle. (id:50886)
Real One Realty Inc.
2187 Fiddlers Way Unit# 46
Oakville, Ontario
Don't miss the opportunity freehold townhouse nestled in one of Oakville's most sought-after neighborhoods. This exquisite home boasts amazing open concept living space, features 3 spacious bedrooms, 2.5 bathrooms & offers a spacious, open-concept design, fully renovated with top-tier materials and exceptional craftsmanship. On the main floor, you'll find the heart of the home, which is a chef-inspired kitchen featuring sleek white quartz countertops, brand-new stainless steel appliances and a stylish backsplash. The central island is perfect for casual dining, or step outside to a spacious new deck - perfect for hosting guests or soaking in sunset views. Upstairs, the second floor boasts three generously sized bedrooms. The master bedroom includes a luxurious ensuite bath and a walk-in closet, ensuring comfort, functionality and lifestyle. Accompanied by other 2 bedrooms, there is an updated 4-piece main bathroom, featuring a new vanity, new flooring and shower heads. Enjoy a covered patio area that has been waterproofed for your enjoyment with a fully fenced backyard! Large laundry room with waterproof vinyl flooring & plenty of storage space. Kick back on the covered patio-it's been waterproofed so you can enjoy it rain or shine. The fully fenced backyard is perfect for kids or hosting, and there's a spacious laundry room with durable vinyl flooring and lots of storage. Also it's conveniently located near Oakville Hospital, Hwy 407 & 403, parks, top-rated schools, Bronte GO Station, shopping, dining and endless outdoor amenities, To experience nature or for evening walks there is Bronte Creek & Sixteen Mile Creek, surrounded by forests and scenic trails. This home truly checks all the boxes. POTL FEE $90.20 (id:50886)
RE/MAX Realty Services Inc
24 Braeburn Avenue
Toronto, Ontario
Attention First-Time Buyers, Downsizers And Investors! Fantastic Opportunity To Own This Beautifully Maintained Detached Bungalow Located In A Prime Etobicoke Neighbourhood. This Home Is Set On An Impressive 142' Deep Lot, Features 2-Bedroom, 2-Bathrooms, An Open-Concept Living And Dining Room With Gleaming Hardwood Floors, A Spacious Kitchen And A Walk Out To A Private Deck. The Fully Finished Basement With A Separate Entrance Offers Great Potential For A Rental Suite, Or Extra Space To Grow. Enjoy Your Own Private Backyard With A Large Deck Perfect For Outdoor Entertaining, Gardening, Or Simply Unwinding. A Long Private Driveway Leads To A Detached Garage Providing Ample Parking And Flexible Workspace. Located Walking Distance To Excellent Schools, Parks, Bike Trails, Shopping, Starbucks And So Much More! With TTC, UP Express, GO Train, Major Highways, And Pearson Airport All Nearby, Commuting And Travel Couldn't Be Easier. This Is Your Chance To Own A Move-In-Ready Home That Truly Delivers On Location, Lifestyle, And Long-Term Value! (id:50886)
RE/MAX Professionals Inc.
2708 - 36 Park Lawn Road
Toronto, Ontario
Welcome To The Exquisite Key West Condo, Located In The Popular Mimico Community At Lakeshore & Park Lawn. This Luxury Building Has A Beautifully Spacious Lobby & Fitness Centre. This Modern One Bedroom Unit Includes A Modern Design Kitchen With Quartz Countertop. Large Windows With Fantastic View & Smooth 9" Ceilings, A Cozy Open Concept Space With A Great Layout. You Can Truly Enjoy The Convenient Location With This Move-In Ready Suite! Steps To The Subway, Cafes, All Popular Restaurants & Night Clubs, Lakeshore Parks, Gardiner Highway And So Many Places To Go! Lots Of Trails For Walking And Biking And Great Neighborhood Right At Your Doorstep! Can't Miss It!! (id:50886)
Real One Realty Inc.
539 Bellflower Court
Milton, Ontario
LOCATION ! LOCATION ! Your Dream Home Awaits ! Absolutely Stunning 2 Year Old End Unit Freehold Townhome. 32.02 Frontage on Premium Lot. 1700 sqf Luxurious Living Space, The chef's kitchen is a true showstopper, offering extended cabinetry with pantry space, Quartz Countertops, Stainless Steel Appliances, large quartz island perfect for casual dining and meal prep. Modern Backsplash and a Bright Breakfast area with Views of the Backyard, Patio Door to your Private Good Sized Backyard will be extended space for your Daily Life. The main floor is enhanced with smooth 9' ceilings, stylish light fixtures, pot lights throughout with soaring 9ft Ceilings on Main Floor. The 2nd Floor Laundry Room adds convenience with Upgraded Cabinetry. Good Size three bedroom & Master Bathroom has a Super Shower. Minutes from Halton and Kelso Conservation Areas & Hilton Falls all part of the breathtaking Niagara Escarpment - Enjoy outdoor activities like biking, hiking, skiing, and rock climbing, or tee off at several nearby golf courses. Steps to Walker Park and Top Rated Schools, transit, shopping, major highways (401 &407) , Projected Milton Education Village and 401/Tremaine Interchange !! Don't miss, this is rare opportunity to own a home in the heart of Milton. (id:50886)
Ipro Realty Ltd.
1139 Glengrove Avenue W
Toronto, Ontario
Experience luxury living in this stunning custom-built home nestled in the sought-after Glen Park- Yorkdale neighbourhood. Designed with meticulous attention to detail, this modern residence offers an open-concept layout with soaring ceilings and expansive floor-to-ceiling windows, flooding the space with natural light and creating a perfect setting for both entertaining and cozy family moments. The chef's kitchen is a masterpiece, featuring high-end Italian-made Arrital cabinetry, sleek Caesarstone countertops, and top-of-the-line Miele appliances, making meal prep a pleasure. The interior showcases solid 3/4 hardwood floors, custom millwork in the office, and finely crafted Italian hardware by Colombo, all complemented by LED accent lighting that adds warmth and elegance. Smart home features abound, including a Sonos sound system, smart thermostat, CCTV cameras, Ring front door camera and doorbell, and Ring floodlights in the backyard, providing security and convenience at your fingertips. The house is equipped with a comprehensive alarm system for peace of mind. Enjoy the outdoors in the beautifully renovated backyard (2020), complete with a concrete porch, slab, and a basketball net perfect for family fun and entertaining guests. The property features front and rear irrigation systems, outdoor lighting on a timer, and a private, lush landscape setting. Additional luxury amenities include a water filtration system, water softener, owned water tank, furnace, and air conditioning units. The home also boasts aluminum windows, heated floors in the basement, with a rough -in for an additional kitchen and laundry, solid wood interior trim and doors, creating a warm and inviting atmosphere. This exceptional residence combines modern design, advanced technology, and functional luxury - a perfect sanctuary for family living and entertaining in one of Toronto's desirable neighbourhoods. (id:50886)
RE/MAX Ultimate Realty Inc.
2965 Mulberry Drive
Oakville, Ontario
2965 Mulberry Dr In The Sought-After Clearview Oakville Neighbourhood. Just Minutes Away From Top-Rated Schools, Parks, Walking trails, Clarkson Go & Major Highways. This Well-Kept 4 + 1 bedroom Detached 2 Storey Home Features Functional Layout, Maple Hardwood Flooring Throughout, Crown Moulding & Laundry/Mudroom On Main Floor. Eat-In Kitchen W/Custom Maple Cabinets, Gas Stove & Large Island With Granite Countertops. The backyard Is A Entertainers Delight, Large Deck, Ample Space For Lounge Chairs/ Patio Furniture, Interlocking Stone, In-Ground Salt Water Pool W/ Waterfall & Cabana W/ 2Pc Washroom. Fully Furnished Basement With 1 Bedroom, Open Living Space, Full Kitchen & 4 Pc Washroom W/ Stand Up Shower. Perfect Home For Multigenerational Family. (id:50886)
Sutton Group Old Mill Realty Inc.
4198 Fuller Crescent
Burlington, Ontario
Absolutely Gorgeous 2254 sqft Detached house In Peaceful and Safe Alton Village. ProfLandscape, Great Room with Cathedral Ceilings, Separate Dining Room, Eat-In Kitchen, EnsuiteBathroom in Master bedroom in Main floor, Solid Oak Staircase, Designer Kitchen with withGranite and Maple Cupboards. Porcelain Tile, Hardwood flooring, Main Floor Laundry,Maintenance Free Exterior. Minutes drive to High way; Walking distance to Shopping malls, Dr.Frank J. Hayden Secondary Schools, Community center, Library and Entertainments, etc. (id:50886)
Aimhome Realty Inc.
103 Commuter Drive
Brampton, Ontario
Gorgeous 2,154 Sqft 4+2-Bedroom, 3+1 Washroom Home On A Large Premium Pie-Shaped Lot In The Sought-After Mount Pleasant Neighbourhood! Total 3 Parking SpacesThis Spacious Property Includes A Fully Finished Basement With 2 Additional Bedrooms, a Separate Kitchen, Private Laundry, And A Separate Side Entrance Offering Exceptional Potential For Rental Income Or Multi-Generational Living. Located At 103 Commuter Drive, Its A Commuters Dream Just Steps From Mount Pleasant GO Station, Schools, Library, Community Centre, And Major Amenities. Features Include Hardwood Flooring, 9 Ft Ceilings, A Spacious Upgraded Kitchen With Stainless Steel Appliances, And A Second-Floor Laundry. The Primary Bedroom Offers A Large Walk-In Closet, A Well-Appointed Ensuite With Jacuzzi Tub, And Plenty Of Natural Light. Additional Bedrooms Are Generously Sized, Perfect For Growing Families. Close To Cassie Campbell Community Centre, Lionhead Golf & Country Club, Parks, Transit, Shopping, And More. Move-In Ready With Style, Space, And Income Potential This Home Truly Has It All! (id:50886)
RE/MAX Gold Realty Inc.
1250 Davenport Road
Toronto, Ontario
Welcome to 1250 Davenport Rd A Rare Turn-Key Investment Opportunity. Expertly rebuilt & re-imagined by Reve DVMT with permits in 2021, this legal triplex is designed to deliver low-maintenance, high-end living that attracts AAA tenants. Offering incredible versatility, it features two spacious 2-bedroom suites (both will be vacant on possession) & a 3-bedroom ground-level suite with a private walkout. Perfect for co-owners, multi-generational families or savvy investors. Each unit boasts separate entrances, private landscaped spaces, spacious units with great storage, upgraded kitchens & baths, high end & durable finishes, & dedicated meters for easy allocation of utility payments. Situated near vibrant Wychwood, Dovercourt, & Corso Italia neighbourhoods, residents will enjoy easy access to transit, parks, & local amenities. The property underwent a gut-to-bricks renovation, showcasing meticulous craftsmanship with all-new windows, doors, kitchens, baths, & a full overhaul of plumbing, electrical, & HVAC systems. Industrial steel-and-glass accents add a modern edge to its premium finishes. Additional highlights include: 3 laneway parking spaces & a 1-car garage for a total of 4 parking spaces. Zoning certificate in place to build a 3-level, 1,300+ sq. ft. laneway house. Rent potential: $129K gross/$116K net, based on historical performance, it is priced at an attractive 5% cap rate! Simply buy it & earn right away, no work to be done! Available vacant on possession after September 1. With the new major streets by-law permitting up to 6 stories & 10 units on Davenport, there is also exciting future development potential. Whether you're seeking a stable, low-maintenance income property, a great place to share with friends or family, or a growth-oriented investment, 1250 Davenport delivers. Don't miss this rare opportunity to own a meticulously designed, high-performing asset in one of Toronto's most dynamic neighbourhoods! *Note some photos virtually staged. (id:50886)
Keller Williams Portfolio Realty
701 - 355 Rathburn Road E
Mississauga, Ontario
Absolute show-stopper! Corner Unit! A rare gem for savvy downsizers, first-time buyers or anyone craving the spacious feel of a townhome with the ease of condo living! Step into this stylish and functional 3-bedroom, 2-bath corner suite in the highly desirable Rathwood community. Boasting 1,160 sq. ft. of sun-soaked, southwest-facing living space with stunning, unobstructed 7th-floor views of the Mississauga skyline, this stylish unit checks all the boxes. Enjoy two coveted parking spots, generous storage solutions, and custom built-in cabinetry throughout. The sleek, upgraded kitchen and modern flooring elevate the space, while the layout is perfect for effortless entertaining or laid-back living. Just minutes from parks, transit, major highways, and Square One, this condo is where smart design meets ultimate convenience. Welcome home. (id:50886)
West-100 Metro View Realty Ltd.



