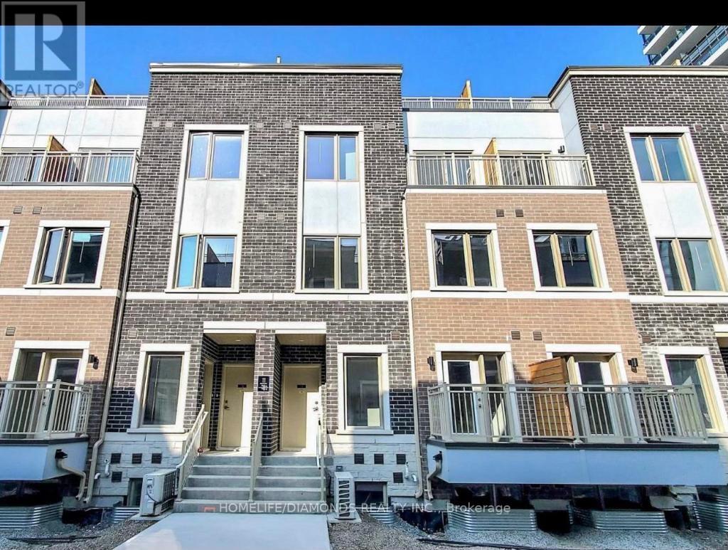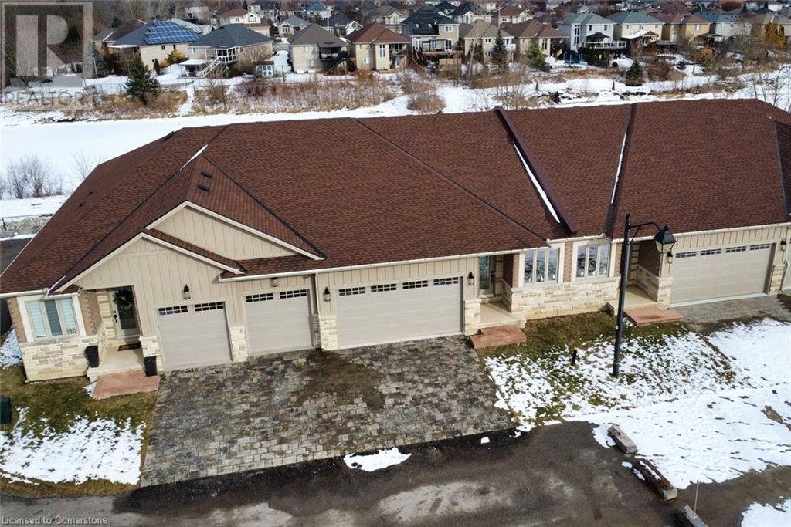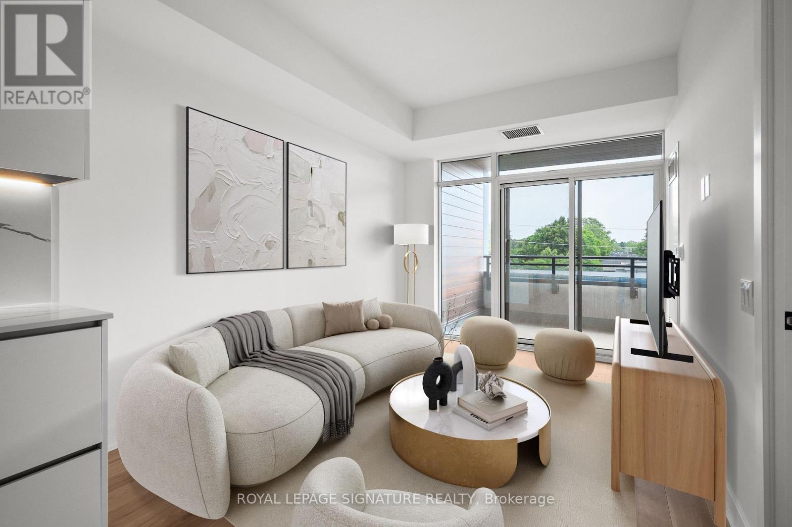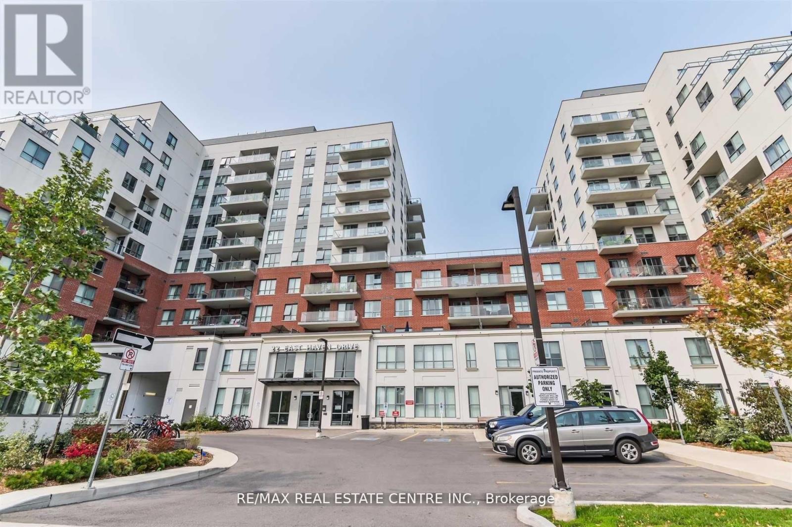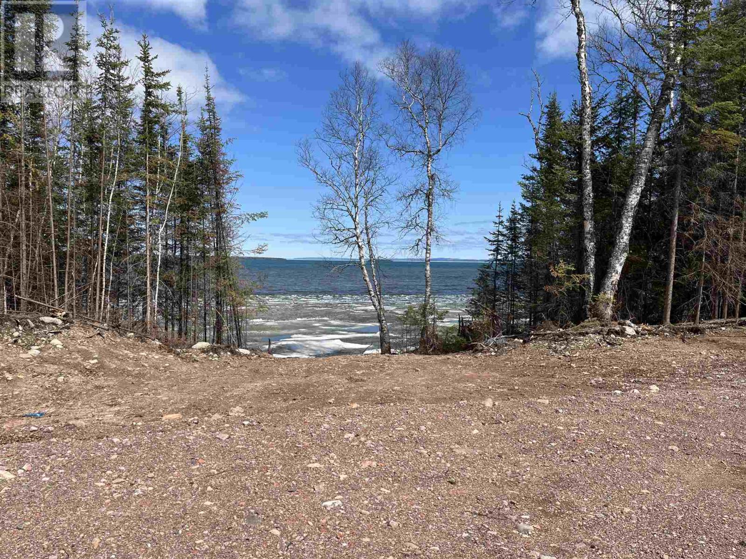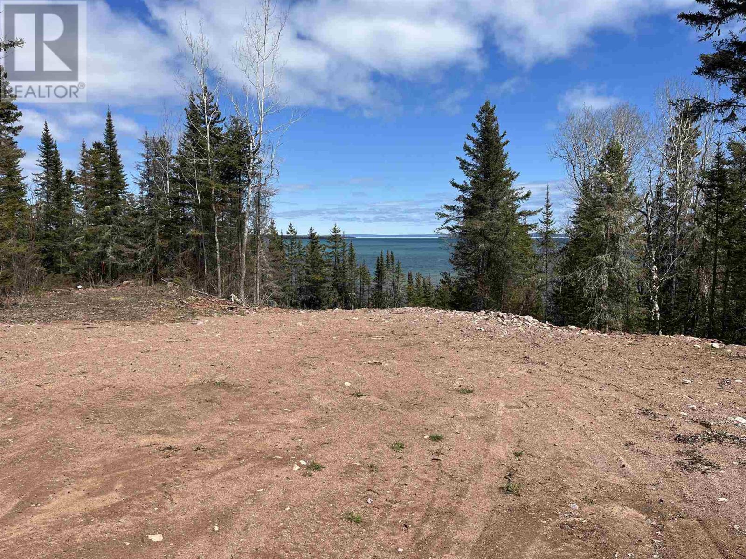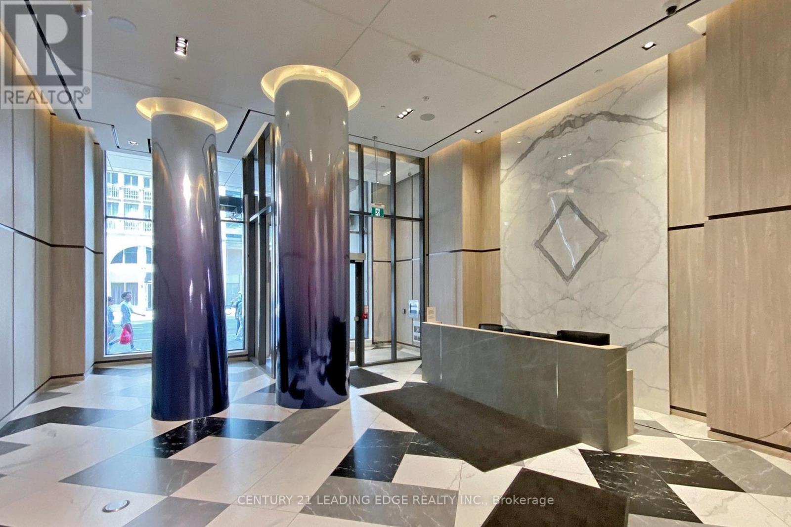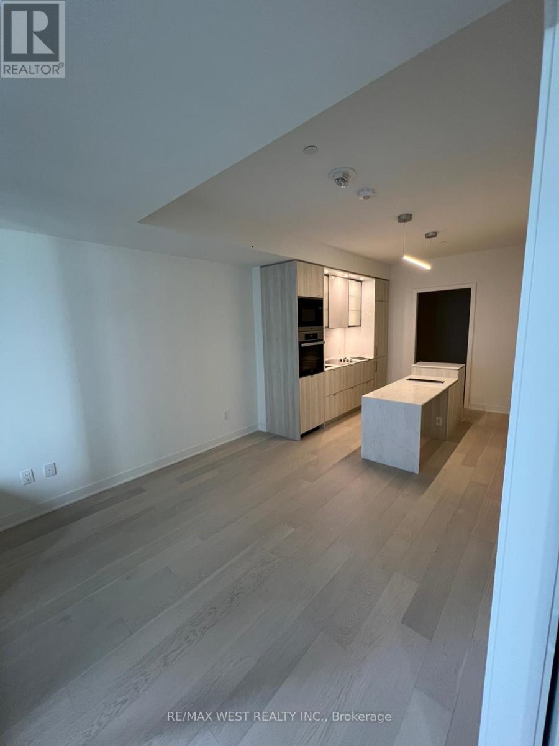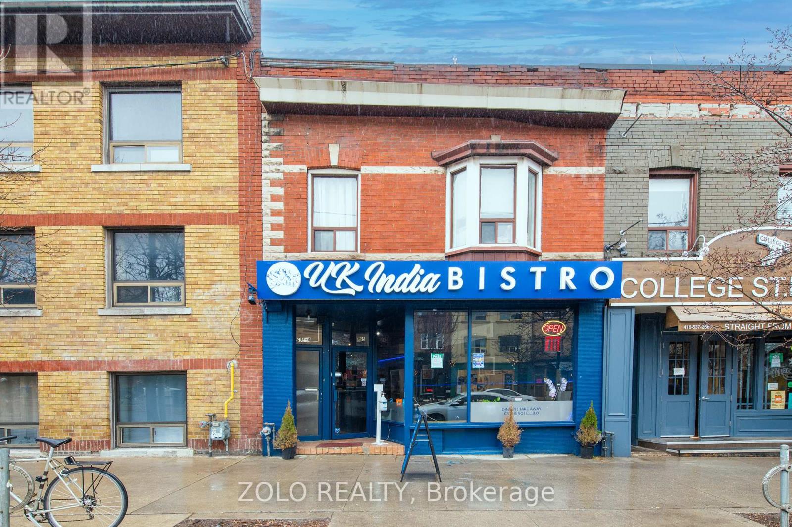68 - 31 Honeycrisp Crescent
Vaughan, Ontario
Welcome to Your Dream Home in the Heart of Vaughan Metropolitan Centre! This beautifully totally upgraded by builder luxury Condo Townhouse build by Menkes offers modern, family-friendly living at its finest. Featuring: high end Laminate floor thru out, soaring 9-foot ceilings, pot lights, modern spacious kitchen w/stainless steel appliances, quarts countertop and breakfast Bar. Two spacious bedrooms w/ closet and 2 elegant bathrooms, offering both style and convenience in every detail. This unit offers a 1 parking spots available. Just a short walk to the VMC TTC Subway Station and transit hub, you'll enjoy seamless connectivity to downtown Toronto and the entire GTA. With easy access to Highways 400, 407, and Hwy 7. Minutes away from trendy restaurants such as Bar Buca ,Earls and Chop steak house and Moxies. The area is packed with family-friendly attractions such as dave and busters , wonderland and movie theatres. Walking distance to the YMCA, Goodlife gym, IKEA, and the library, and a short drive to Costco, Vaughan Mills Shopping Centre. (id:50886)
Homelife/diamonds Realty Inc.
95 Princeton Gate
Vaughan, Ontario
Welcome to this beautifully upgraded and meticulously maintained 4+1 bedroom home with over 2400 Sq ft Above Grade and Over 3000 sq ft of living space that perfectly blends style, comfort, and functionality. Step into a grand foyer with an impressive 20-foot-high ceiling, filling the space with natural light and creating a bright, airy first impression. This home boasts vinyl flooring throughout the main and second floors, pot lights throughout, and an upgraded kitchen with built-in appliances. The flexible dining area can easily be used as a servery or secondary kitchen, while the spacious primary bedroom features a newly renovated ensuite (2025). The maintenance-free backyard includes a two-level deck, gas lines for BBQ and fire pit, and a gazebo -perfect for outdoor dining, relaxation, or entertaining. A standout feature is the fully finished basement apartment with laminate flooring and a separate entrance from both the garage and the side of the home. It includes a one-bedroom suite with a full kitchen, living area, and a modern 3-piece bathroom, ideal for rental income or multi-generational living(Renovated 2.5 Yrs Ago) . 3 Side by Side Parking Spaces on Driveway. Located in a highly sought-after, family-friendly neighbourhood in Maple, this turnkey home is just steps from Holy Jubilee Catholic Elementary School and Princeton Gate Park. With excellent access to schools, parks, shopping, and public transit, it's a perfect choice for growing families. Whether you're seeking a move-in-ready home with luxurious upgrades or a property with investment potential, this home checks all the boxes. Don't miss your chance to own this exceptional home in one of Maples most desirable communities. *Central Vac & 2 Security Camera Rough-Ins Installed* Furnace 1 Yr Old* Roof8yrs* (id:50886)
RE/MAX Experts
21-40 Heath Street
Brantford, Ontario
Discover the best of both worlds at Heatherington Heights—a new, never-lived-in condo townhome (full warranty included) set in a stunning natural conservation area in West Brantford. Enjoy maintenance-free convenience with no responsibility for driveway snow removal or front yard care, and optional upkeep for the backyard. This exclusive community features open-concept, one-floor living with a fully finished walkout lower level, offering 2,370 sq. ft. of completed space. Includes a double-car garage and driveway. Note: all Agreements of Purchase and Sale will be replaced by the Developers Agreement of Purchase and Sale. (id:50886)
The Effort Trust Company
6416 Mcniven Road
Burlington, Ontario
Tucked into a quiet fam neighbourhood in the quiet town of Kilbride lies a truly magnificent rural paradise, that's just a stones throw to city amenities! Imagine morning coffee on the wrap around covered front porch while you watch the kids ride bikes up the long winding driveway in perfect seclusion. No need for Muskoka when you've got this slice of heaven ! The Town of Kilbride proudly boasts one of the finest public schools in the entire Golden Horseshoe. Driving up to this stately brick Victorian style custom built home via iron gates, evokes a simpler time. This stunning two story home was designed by Bill Hicks architecture and the vision of the owners, and is a masterpiece with unique Victorian era appeal and modern amenities! The floor plan flows seamlessly from the formal front entrance with views through to the private backyard through to the heart of the home, the family room and kitchen with period appeal. A wonderful place for the family to gather and enjoy the open concept kitchen and family room with space for the whole family, while gazing out at the beautifully landscaped vistas that the backyard paradise presents with plenty of bird watching, nestled on 3.8 acres! Over 5,678 square feet of luxury living over three levels with no expense spared. Top of the line appliances, generous formal dining room, beautiful living room with fireplace, chef's kitchen open to family room. There's even a dedicated area to add an elevator for future use! Principal bedroom with spa atmosphere ensuite and two more bedrooms! Lower level with theatre room, gym, spa bathroom, music room offers something for whole family. Detached garage with room for three cars, custom car lift, workshop and 2nd level Artists' studio. Hot tub to enjoy in total seclusion! (id:50886)
Century 21 Miller Real Estate Ltd.
2910 Highway 7a
Scugog, Ontario
Approximately 3800 Sf Meat Processing Plant . Fridges, Freezers, And Other Meat Processing Equipment Already On Premises Are Included AS IS, and the landlord does not warrant any of the equipment to be in working condition. This Custom Butcher Shop Has On-Site Abattoir. 30X40 Barn Holding Pen Is Included. Great Hwy Frontage On Hwy 7A. Two Containers, Outside Storage. A Great Opportunity For A Livestock Farmer Or A Butcher. Property tax amount is for the whole property- Tax Portion for this unit is $200 per month. The Tenant To Be Responsible For The Utilities , Snow Removal and lawn maintenance around the property. Do Not Enter The Property Without An Appointment. The House That Is On The Property Is Tenanted- Do Not Disturb The Tenant. (id:50886)
Century 21 Regal Realty Inc.
402 - 1285 Queen Street E
Toronto, Ontario
Welcome to this spacious condo with a massive private balcony, nestled in a quiet residential pocket of the highly desirable Leslieville neighbourhood. This bright and stylish 2-bedroom + den, 2-bathroom suite boasts a well-designed open-concept layout with a contemporary kitchen featuring sleek cabinetry and integrated appliances, a generous living and dining area, and a versatile den, perfect for a home office or creative space. High-end finishes are found throughout, including wide-plank flooring, modern bathrooms, and abundant natural light. The expansive balcony offers an ideal setting for entertaining or relaxing, with unobstructed, lush greenery views that provide a rare sense of peace and privacy in the city. The serene primary bedroom features a spa-like 4-piece ensuite and private access to the balcony. The second bedroom is equally inviting, featuring a chic window and double closet. Steps from Leslieville's top-rated restaurants, charming cafés, and scenic parks, this exceptional home offers the best of urban living in one of Toronto's most vibrant and connected communities. (id:50886)
Royal LePage Signature Realty
Ph3 - 22 East Haven Drive
Toronto, Ontario
"Experience luxury living at PHENT House 22 East Haven Dr, Scarborough! This stunning 2-bed, 2-bath penthouse with locker and parking. The building offers panoramic lake views, a modern open-concept layout, high-end finishes, and a master suite with a walk-in closet. Enjoy easy access to transit, shopping, and the Scarborough Bluffs. Amenities include underground parking, a fitness center, and 24/7 concierge service. Dont miss this rare opportunity!"1 Locker included (id:50886)
RE/MAX Real Estate Centre Inc.
Phase2 Lot 32 Grann Dr
Shuniah, Ontario
One of kind waterfront lots, only 45 minutes from town on beautiful Black Bay Lake Superior. Sitting on over 2 plus acres this vacant lot offers world class fishing, beautiful sunrises and year round opportunity so close to town. Hydro on the road and roughed in driveways. HST is applicable. Vendor Take Back Mortgage is an open...speak to a real estate agent. (id:50886)
Royal LePage Lannon Realty
Phase2 Lot 17 Grann Dr
Shuniah, Ontario
One of kind waterfront lots, only 45 minutes from town on beautiful Black Bay Lake Superior. Sitting on over 2 plus acres this vacant lot offers world class fishing, beautiful sunrises and year round opportunity so close to town. Hydro on the road and roughed in driveways. HST is applicable. Vendor Take Back Mortgage is an option...speak to a real estate agent for more information! (id:50886)
Royal LePage Lannon Realty
2109 - 395 Bloor Street
Toronto, Ontario
Welcome to Rosedale On The Bloor at 395 Bloor St Ewhere city living is as convenient as it gets. This bright and modern studio condo is perfectly located right next to Sherbourne Station, making your daily commute a breeze. Inside, you'll find sleek laminate flooring throughout and a well-appointed kitchen with stainless steel appliances everything you need for easy, stylish living. Whether you're heading to work, school, or out for the evening, you're just 10 minutes from the vibrant Yorkville and Yonge & Bloor areas, home to some of the best dining, shopping, and nightlife in the city. Plus, the University of Toronto is only a quick walk away, making this a fantastic spot for students, faculty, or anyone who wants to stay connected to the heart of downtown. With transit, amenities, and all the best of Toronto at your doorstep, this is a perfect opportunity to own a piece of the city's energy. (id:50886)
Century 21 Leading Edge Realty Inc.
2307 - 11 Yorkville Avenue
Toronto, Ontario
Elite Location: In Yorkville, steps to luxury shopping and fine dining. Spacious Layout: 759 sq. ft., 2 beds, 2 baths, Parking spot NW city views. Designer Lighting: Custom matte fixtures, ambient day-to-night glow. High-End Finishes: Crafted by RioCan, Metropia, and Capital Developments. Resort Amenities: Spa, fitness center, infinity pool, and hot tub. Lifestyle Perks: Wine room, lounge, and pro co-working space. (id:50886)
RE/MAX West Realty Inc.
695 College Street
Toronto, Ontario
A cherished family-run establishment, UK India Bistro offers authentic Uttarakhandi cuisine in the vibrant heart of Little Italy. Renowned for its warm neighborhood charm, the restaurant has cultivated a loyal local following, fostering strong partnerships with nearby businesses. As an active Little Italy Business Improvement Area (BIA) member, it benefits from robust community engagement and prominent visibility. The space has undergone a comprehensive renovation, boasting modern upgrades such as sleek new flooring and contemporary washrooms. Spanning 900 square feet, the premises include an inviting patio area ideal for al fresco dining during the summer months. Committed to safety and compliance, the bistro recently completed a fire department inspection and now operates with a state-of-the-art fire safety plan, ensuring adherence to all regulatory standards. This turnkey opportunity invites you to take over a thriving, well-established business with a sterling reputation and ample potential for expansion. (id:50886)
Zolo Realty

