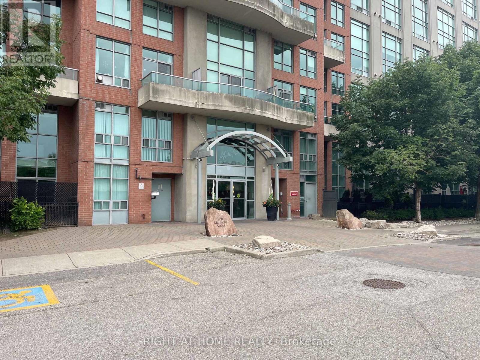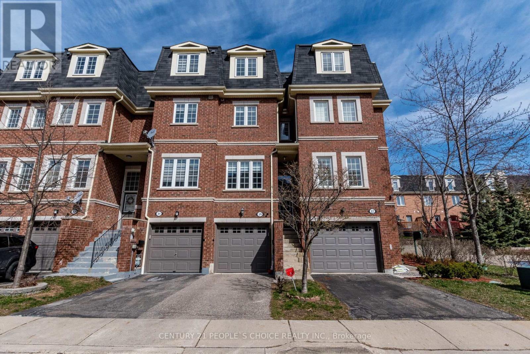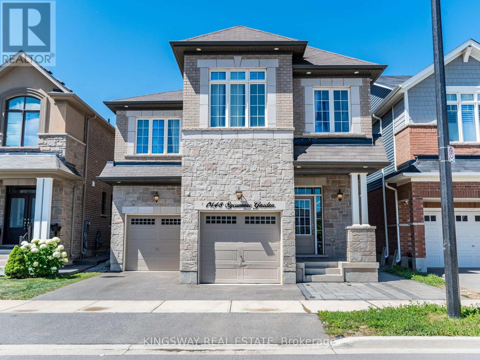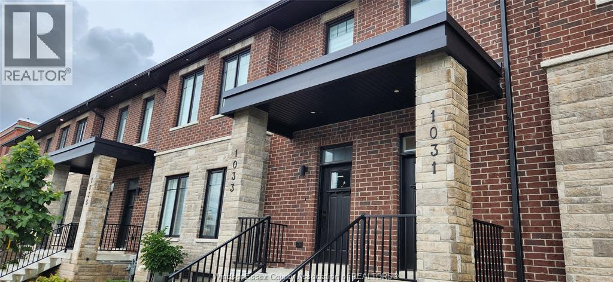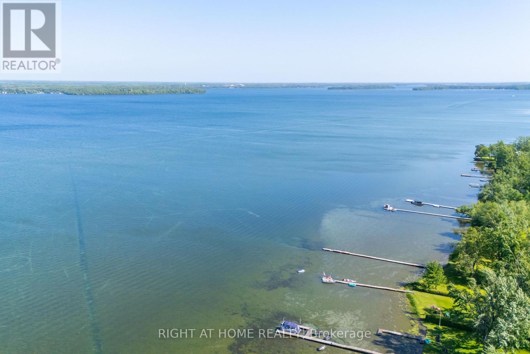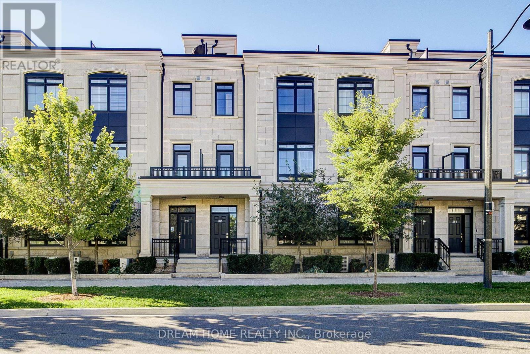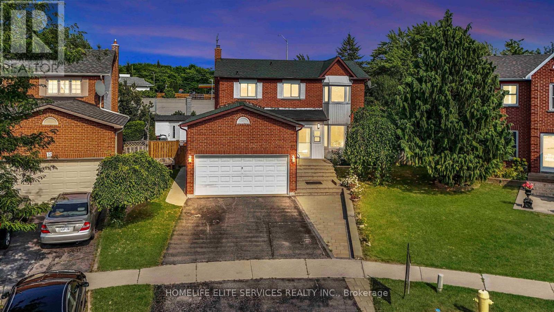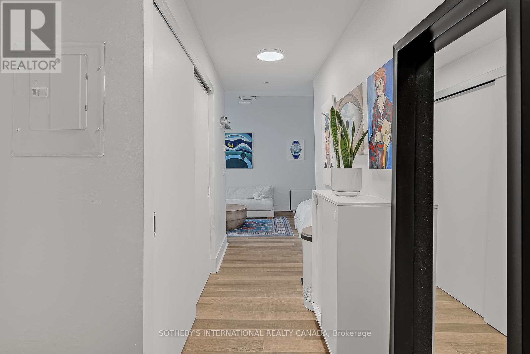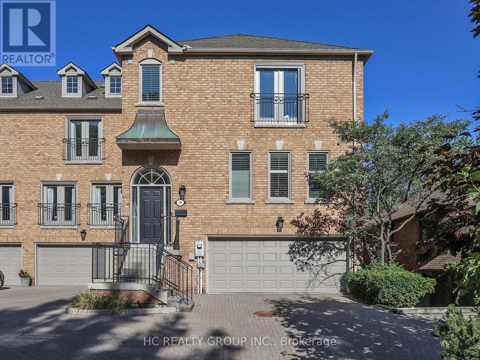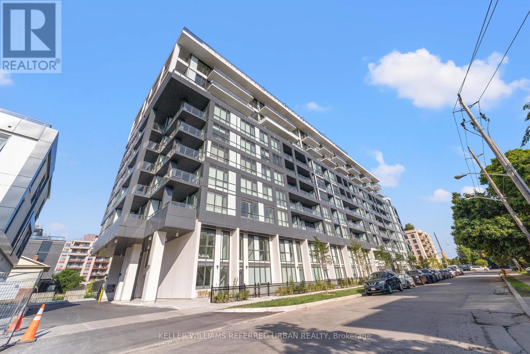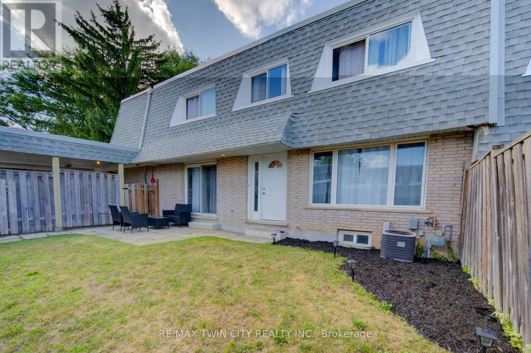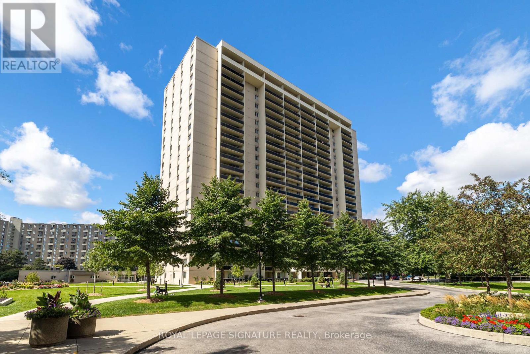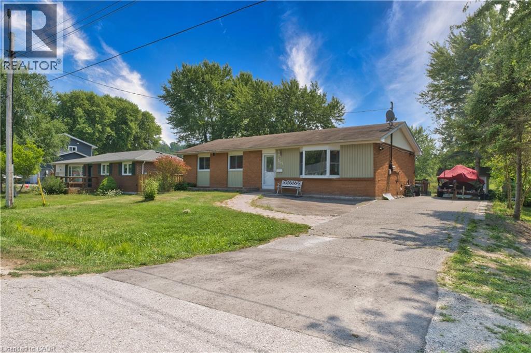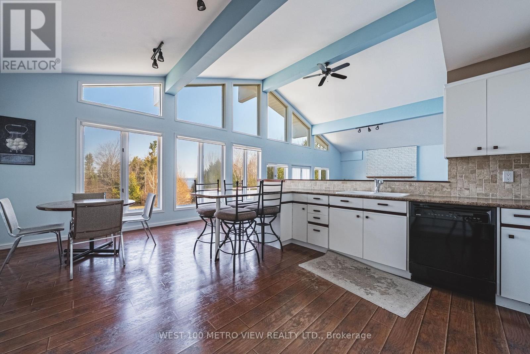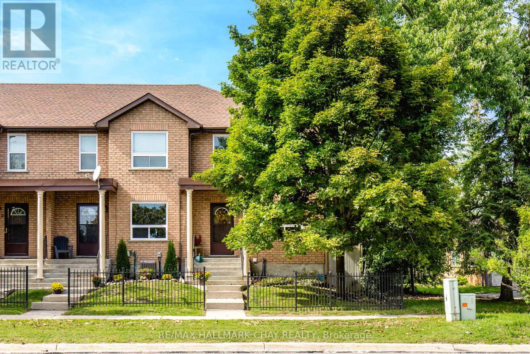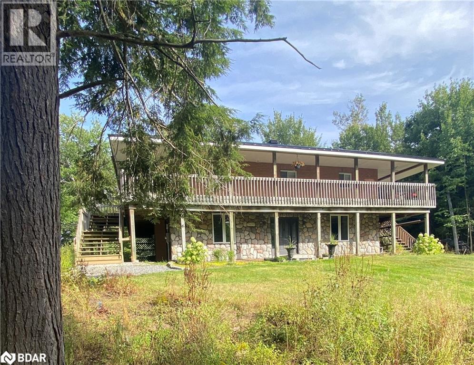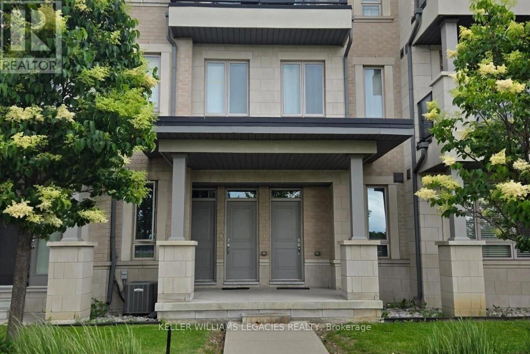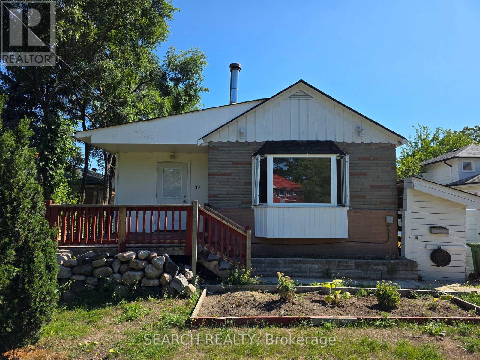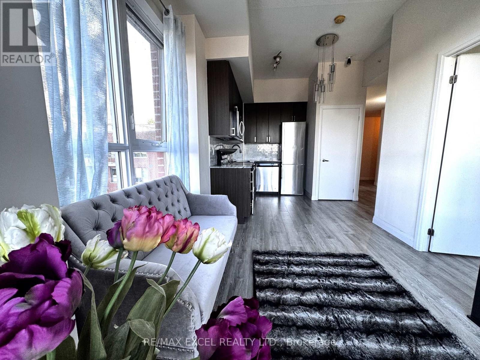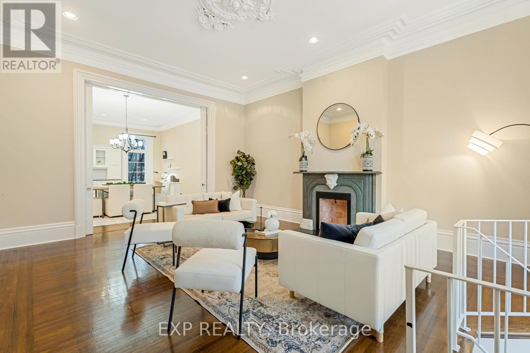124 King Street N Unit# 3
Waterloo, Ontario
This 2-bedroom apartment, located in the heart of Uptown Waterloo, offers a modern split-bedroom layout with approximately 1,000 sq ft of thoughtfully designed living space. The unit features sleek laminate flooring and large windows that provide beautiful views and plenty of natural light. With a bus stop right outside and easy access to highways, banks, schools, Walmart, restaurants, and medical offices, it offers unmatched convenience. The spacious kitchen includes ample counter space and storage, while on-site laundry and air conditioning add to everyday comfort. Utilities, including internet, are $299 per month on top of rent, and parking is available for $100 per month per space. Available from Sept 1st. Contact today for more details or to schedule a viewing! (id:50886)
Exp Realty
1136 Bronte Road
Oakville, Ontario
0.4-acre lot with an impressive 305 feet of frontage! Perfect for first-time home buyers seeking a great starter home, this charming 1.5-story property offers a rare blend of natural beauty and modern convenience. this home provides a Muskoka-like retreat, backing onto the serene Bronte Creek in a breathtaking treed ravine setting. (id:50886)
Ignite Star Realty Inc.
331 - 830 Lawrence Ave Avenue W
Toronto, Ontario
Embrace modern urban living with this inviting 2 Beds & 2 Full 3-Pc Bathrooms, Bright, Open Concept Layout With A Spacious Balcony Is Waiting For You To Call It Home. Primary Bedroom And 2nd Bedroom Has Custom Closets by California Closets. Balcony Is Approx. 200 Square Feet And Comes With Malibu Swing Chair For You To Enjoy. With its prime location, just steps from Lawrence West Subway Station and a short drive from Hwy 401, Allen Road, Yorkdale Mall, schools, and a variety of retail and grocery options, this condo is the ideal urban retreat. (id:50886)
Bay Street Group Inc.
322 - 200 Manitoba Street
Toronto, Ontario
Exquisite Luxe Loft Living in Mystic Pointe, Mimico - Step into sophistication with this meticulously renovated 2-storey loft, nestled in the highly sought-after Mystic Pointe community. Designed with style and comfort in mind, this residence offers the perfect blend of modern elegance and urban convenience. The grand 17-ft floor-to-ceiling windows bathe the living space in natural light, complemented by custom zebra blinds for both privacy and ambiance. A striking gas fireplace anchors the living room, creating a warm and inviting focal point, while gleaming hardwood floors flow seamlessly throughout. The main level features a designer 2-pc powder room, ideal for entertaining. Ascend to the private upper level and discover a luxurious primary suite complete with a spa-inspired 4-pc ensuite, an expansive walk-in closet, and the convenience of in-suite laundry. Unparalleled location just minutes to Mimico GO Station, waterfront trails along Lake Ontario, premier shopping including Costco and gourmet grocers, fine dining, and effortless access to the Gardiner Expressway. A rare opportunity to experience loft living at its finest where luxury meets lifestyle. (id:50886)
Right At Home Realty
331 - 830 Lawrence Ave Avenue W
Toronto, Ontario
Embrace modern urban living with this inviting 2 Beds & 2 Full 3-Pc Bathrooms, Bright, Open Concept Layout With A Spacious Balcony Is Waiting For You To Call It Home. Primary Bedroom And 2nd Bedroom Has Custom Closets by California Closets. Balcony Is Approx. 200 Square Feet And Comes With Malibu Swing Chair For You To Enjoy. With its prime location, just steps from Lawrence West Subway Station and a short drive from Hwy 401, Allen Road, Yorkdale Mall, schools, and a variety of retail and grocery options, this condo is the ideal urban retreat. (id:50886)
Bay Street Group Inc.
29 - 435 Hensall Circle
Mississauga, Ontario
Location! Location! Amazing 4 Bedrooms Townhouse W/Finished Basement. 9' Ceiling On Main Floor W/Hardwood Floor + Oak Staircases. Updated Kitchen With Quartz Counter tops, Stainless Steel Appliances. Walk-Out To Yard From Eat-In Kitchen. Direct Access From Spacious Garage. Laundry On 2nd Floor. Visitor Parking Available/Playground In Complex. (id:50886)
Century 21 People's Choice Realty Inc.
1448 Sycamore Garden
Milton, Ontario
This inviting home, is filled with natural light and offers a host of desirable features inside and out. Situated near parks, schools, trails, plazas and many other amenities. It also provides easy access to upcoming educational and recreational facilities. With 5 bedrooms and 4.5 washrooms, it's move-in ready and boasts pot lights, central vacuum, and a gas fireplace. The main kitchen features ample storage, stainless steel appliances, quartz countertops, and a tiled backsplash. Upstairs, find 5 spacious bedrooms and 3 full washrooms, along with a second-floor laundry room. The property includes backyard access on both sides and a legal finished basement with separate entrance and its own laundry. (Basement is currently rented) (id:50886)
Kingsway Real Estate
2151 Orchard Road
Burlington, Ontario
This Stunning Home Nestled In The Highly Sought-After Orchard Community! Home Features Many Tasteful Updates Including Large Eat-In Kitchen Revamp (2020) With Quartz Counters,5 Burner Gas Stove & S/S Appliances! Primary Bdrm With Walk-In Closet ,4 Piece Ensuite Featuring A Corner Soaker Tub And Glass Shower! A Spacious Great Room Offers Cathedral Ceilings, Bay Window, Gas Fp & Built-In Book Cases! Finished Basement With Full Kitchen, 3P Bathroom, Gas Fireplace, Stone Feature Wall And Perfect Por An In-Law Suite. Direct Access From Garage To Main Floor And Bsmt. Upgrades Include : Fresh Painting & Morden Lights('25), EV charger('22), BSMT Kitchen, Bath Quartz Counters, Gas Stove and Gas Line to Back Yard For BBQ('21),Garage Doors ('20), Roof & Furnace('18) And More! Minutes To 407, Qew And Go. Excellent School District, Close To Shopping, Restaurants And Amenities. (id:50886)
Homelife Landmark Realty Inc.
5223 Talia Trail
Tecumseh, Ontario
ROYALTY HOMES PRESENTS 5223 TALIA TRAIL, THIS FREE HOLD EXTERIOR UNIT HAS APPROX 1445' OF QUALITY FINISHES, OPEN SPACE W/ A FANTASTIC LAYOUT. COMPRISED OF 3 BEDROOMS AND 2 BATH(1 ENSUITE W/ WALK IN CLOSET), MAKES THIS A GREAT HOME FOR ANY SIZE FAMILY. LARGE KITCHEN WITH BREAKFAST BAR WITH NO MAINTENANCE QUARTZ COUNTER TOPS WITH NOOK EATING AREA. PATIO DOOR TO THE BACK WITH BUILT IN BLINDS WITH TRANSOM KEEPS SPACE LIT UP THROUGH THE DAY. STEPPED CEILINGS, MAIN FLOOR LAUNDRY, FORMAL DINNING AND FAMILY ROOM ALL INCLUDED. DOUBLE CAR GARAGE WITH INSIDE ENTRY, ROUGHED IN BATH AND KITCHEN IN LOWER LEVEL FOR FUTURE FLEXIBILITY. 2 BEDROOM PLAN AVAILABLE. FANTASTIC LOCATION, CLOSE TO SHOPPING, PARKS, SCHOOLS, HIGHWAY 3 AND 401 ACCESS. 7 YEAR TARION HOME WARRANTY, NO CONDO FEES, FLYER AND SALES PACKAGE IN ATTACHMENTS, CONTACT REALTOR® FOR ANY ADDITIONAL INFORMATION. (id:50886)
RE/MAX Preferred Realty Ltd. - 584
5221 Talia Trail
Tecumseh, Ontario
ROYALTY HOMES PRESENTS 5221 TALIA TRAIL, THIS FREE HOLD INTERIOR UNIT HAS APPROX 1260' OF QUALITY FINISHES, OPEN SPACE W/ A FANTASTIC LAYOUT. COMPRISED OF 2 BEDROOMS AND 2 BATH(1 ENSUITE W/ WALK IN CLOSET), MAKES THIS A GREAT HOME FOR ANY SIZE FAMILY. LARGE KITCHEN WITH BREAKFAST BAR WITH NO MAINTENANCE QUARTZ COUNTER TOPS WITH NOOK EATING AREA. PATIO DOOR TO THE BACK WITH BUILT IN BLINDS WITH TRANSOM KEEPS SPACE LIT UP THROUGH THE DAY. STEPPED CEILINGS, MAIN FLOOR LAUNDRY, FORMAL DINNING AND FAMILY ROOM ALL INCLUDED. DOUBLE CAR GARAGE WITH INSIDE ENTRY, ROUGHED IN BATH AND KITCHEN IN LOWER LEVEL FOR FUTURE FLEXIBILITY. 3 BEDROOM PLAN AVAILABLE FOR EXTERIOR UNITS. FANTASTIC LOCATION, CLOSE TO SHOPPING, PARKS, SCHOOLS, HIGHWAY 3 AND 401 ACCESS. 7 YEAR TARION HOME WARRANTY, NO CONDO FEES, FLYER AND SALES PACKAGE IN ATTACHMENTS, CONTACT REALTOR® FOR ANY ADDITIONAL INFORMATION. (id:50886)
RE/MAX Preferred Realty Ltd. - 584
1031 Walker Road
Windsor, Ontario
A MUST SEE! Beautiful Spacious Townhome Developed by Walkersville-Walker Development Group with Tasteful Finishes Throughout. Home Features 2+ Spacious Bedrooms, 4 Bathrooms, Gorgeous Kitchen with Quartz Countertop and Stainless Steel Appliances, Open Concept Living/Dining - Great For Entertaining With Access to Covered Patio. Finished Basement with Grade Entrance (Potential to Use as a Legal Business Unit), Parking and Much More! Essential Amenities Within Walking Distance. Call Today! (id:50886)
Exp Realty
3392 Coronation Avenue
Severn, Ontario
One-of-a-Kind Lakeside Opportunity! Rare Chance To Own Two Equipped Dwellings For The Price Of One! - Ideal for multi-generational living, rental income, or a private getaway. The front bungalow home features 2 bedrooms, 1 bath, and a large kitchen with stainless steel fridge (2022) and a gas stove for convenient cooking. Driveway was done in (2024), attic insulation (2024), Windows and front door (2023). Furnace and A/C approx. 9 years old & well maintained. The rear building adds incredible flexibility, boasting a new roof (2022), fridge (2022), and spray foam insulation for year-round comfort and energy savings. This second detached building adds significant value! perfect as a workshop, guest house, garage, studio, or rental suite. Use it as-is or finish it to your needs - The choice is yours! Enjoy parking for up to 8 vehicles plus garage plenty of room for cars, boat, and all your toys. Fantastic commute with Easy access to HWY 11, just steps to school, private parks and private beach access offering a peaceful and private lifestyle at very an affordable price! Whether you're an investor, first-time buyer, or looking for a unique family home with rental potential, this property offers limitless possibilities. Don't miss your chance to own this unique property with lots of potential and for very affordable price! (id:50886)
Right At Home Realty
16 Crescentview Road
Richmond Hill, Ontario
You Must See This Magnificent Home In The Prestigious And Highly Sought-After Bayview Hill Community! Nested On The Most Dignified Street, Surrounded By Multi-Million Homes! This Luxurious House Features High-End Materials And Gorgeous Finishes Including 18 Feet High Foyer, 9 Feet Ceiling, Huge Skylight, Modern Chandeliers And Family Room With Elegant Fireplace Feature Wall & Wet Bar. Gourmet Open-Concept Kitchen Features Gorgeous Granite Counter & Backsplash Along With Custom Real Wood Cabinetry With Sophisticated Wood Trim. B/I Appliances With Most Famous Brands: Sub Zero & Thermador. Gorgeous Hardwood Floor, Plaster Crown Mouldings, Pot Lights & Beautiful Luxurious Black Iron Stairs Railing With Golden Flowers Through Out The House! Comfort 6pcs Master Washroom With BainUltra Luxury Bathtubs and Axent Tankless Inteligent Smart Toilet. Newer Windows With Newer Golden Zebra Blinds ! Huge Lot With Ample Parking And Backyard Space. Walking Distance To Bayview Hill Community Center And Pool, Artisan Park And Bike Trails. Just Minutes From Top-Ranking Schools(BSS & Bayview Hill Public Elementary School), Grocery Stores, Banks, Restaurant, Gas Stations And Major Highways(404 &407)... (id:50886)
Homelife Landmark Realty Inc.
288 Buchanan Drive
Markham, Ontario
Luxury Unionville Gardens Townhouse In Prime Downtown Markham Location. 2824 Sq Ft Living Area As Per Builder's Plan. 548 Sq Ft Roof Terrace, Bbq Gas Line To Both Roof And Kitchen Terrace, Excellently Maintained Like Just Occupancy Condition, Upgraded Hardwood Floor And Smooth Ceiling In Main Living Area, Granite Kitchen Counter Top, Kitchen Island, B/I High End Bosch Appliances, Gas Cook Top, Marble Electric Fireplace, Oak Stairs W Painted White Pickets Through Out. South Facing With Lots Of Natural Lights, Finished Basement W 3 Pc Bath, Close To All Amenities, Top Ranking Schools (Coledale Public School & Unionville High)! (id:50886)
Dream Home Realty Inc.
408 - 10101 Yonge Street N
Richmond Hill, Ontario
Luxurious low- rise Building by Tridel (Renaissance) in the heart of Richmond Hill . Elegant two storey lobby recently remodel & upgraded .Bright , clean and spacious 2 bedroom +1den corner unit , never rented before.Enjoy a private balcony with green views, perfect for relaxing .Large windows provide excellent natural light throughout the day.The den, enclosed with french doors, is ideal for a home office. Outstanding amenities include , gym, 24 hours concierge, Party room, visitor parking , guest suite (like hotel room) outdoor patio, and more . Conveniently located near shops, restaurants, parks, public transit, and so much more. New toilets installed in both bathrooms.NO PETS/NO SMOKERS PLEASE (id:50886)
RE/MAX Excel Realty Ltd.
13 Atkinson Court
Ajax, Ontario
FANTASTIC PROPERTY IN AN AMAZING CENTRAL LOCATION! Beautifully maintained family-size home with 3 spacious bedrooms on the top floor and great income potential from the 3 bedroom basement apartment with its own ensuite laundry with separate side entrance. Main floor has rare full washroom with standing shower for your elderly parents who cannot climb stairs, combined with the main floor laundry room. Enjoy the beautifully curated backyard with years of love spent on planting perennial plants such as peonies, roses, hydrangeas and other plants, shrubs and fruit trees (cherry & plum) that will give you bursts of colour as well as lots of fruit choices year round. Make this pie shaped lot your private oasis for years to come where you can enjoy family barbeques, parties and memories on this the oversized wrap around deck. Can you really believe you can get all this in the heart of Ajax, 2 min from the highway!!! Honestly, you cannot go wrong with this house, as it has so much to offer. The basement apartment is perfect for extended family or if you need extra rental income to help with the mortgage. The property was just professionaly painted, and floors recently were updated with laminate flooring throughout the main and top floors. The large oversized 2 car garage, shed in the backyard all provide ample storage options. This house is move-in ready! Located in an unbeatable location just minutes from Hwy 401, top-rated schools, lots of shopping and stores, fitness centres, and the Ajax Convention Centre, everything you need is right at your doorstep. Whether you're a growing family or a savvy investor, this home honestly makes sense so book your showing today! (id:50886)
Homelife Elite Services Realty Inc.
315 - 32 Davenport Road
Toronto, Ontario
Welcome To Your New Yorkville Residence. Rarely Offered & Larger Than Many 1-Bedroom Floorplans! 579 Sqft Of Thoughtfully Laid Out & Beautifully Furnished, Sunlit Living Space Offering The Perfect Home Office Set-Up. This Unit Has Everything You Need From 9 Ft Ceilings, A Large & Spacious Entryway With An Oversized Double Closet, Exquisite Kitchen With High-End Miele Appliances, Large Island/Breakfast Bar, Floor-To-Ceiling Windows, Open Concept Living/Dining, Separate Sleeping Area With Full-Size Bed, Beautiful Spa-Like 4-Piece Bathroom, Washer/Dryer & Balcony. This Meticulously Maintained Oversized Bachelor Checks All Of The Boxes For Yorkville Living! One Locker & Unlimited High-Speed Internet Included In Monthly Rent. Steps To World-Class Shopping, The Four Seasons, Hazelton Hotel, Bloor Subway, Barry's, Equinox, Whole Foods, Eataly, The Best Restaurants, Cafes & Much More. (id:50886)
Sotheby's International Realty Canada
1111 - 89 Mcgill Street
Toronto, Ontario
Spacious 3 Bedrooms And 2 Bathrooms Corner Condor Locates In Desirable Downtown Area. Southwest Exposure For Enjoying Plenty Of Sunshine. Open Concept Of Living/Dining. Primary Room With 4Pcs Ensuite And Large Walk-In Closet. Step To UTM, Subway, Dundas Square, Eaton Centre, And So On. Facilities With Yoga Studio, Fitness Studio, Wet Lounge And Whirlpool, Sauna, Outdoor Pool And Terrace And More! (id:50886)
Homelife Landmark Realty Inc.
10 Cole Millway
Toronto, Ontario
Nestled in the serene valley of Hoggs Hollow, one of Toronto's most prestigious neighborhoods, this exquisite townhouse offers over 3,000 square feet of total space, delivering a house-like experience in the heart of the city. Perfectly situated in a tranquil setting, this property provides a peaceful retreat while being just steps away from the vibrant amenities of Yonge Street. Meticulously maintained by the seller, the home has undergone thoughtful upgrades that elevate its elegance and sophistication. The property benefits from professional management services, taking care of landscaping, snow removal, and general maintenance, ensuring a hassle-free lifestyle. Convenience is at your doorstep, with nearby supermarkets, restaurants, and boutique shops. This home is located within the catchment of top-ranking public schools and is in close proximity to renowned private schools, including Havergal College, TFS, Crescent School, and St. Clement's School, offering exceptional educational opportunities. This is a rare opportunity to own a well-appointed home in a sought-after community, combining luxurious living, prime location, and unparalleled convenience. (id:50886)
Hc Realty Group Inc.
1006 - 625 Sheppard Avenue E
Toronto, Ontario
Never Before Lived In Spacious 2-Bedroom + Den Condo in Bayview Village, Toronto. This Beautifully Appointed Suite Offers 862 Sq Ft OfInterior Living Space Plus A Generous 138 Sq Ft South-Facing Balcony Totalling 1,000 Sq Ft Of Modern Elegance Over A Quiet Court Yard. EnjoySweeping Views Of Downtown Toronto From Your Private Outdoor Retreat. The Upgraded Kitchen Features Two-Tone Cabinetry With FlatPanel Doors, Built-In Appliances, A Porcelain Slab Countertop & Matching Backsplash & An Island With A Waterfall-Edge Porcelain Slab.Recessed Under-Cabinet Lighting Adds Both Functionality & Ambiance. Boasting 2 Full Bathrooms & A Versatile Den, This Unit CombinesLuxury With Practical Design In One Of Torontos Most Sought-After Neighborhoods. Walking Distance To TTC Subway Station, TTC Transit,Shops, Parks & Trails. Short Distance From Hospital, Hwy 401 & 404 (id:50886)
Keller Williams Referred Urban Realty
36 Walker Road
Ingersoll, Ontario
**Less than a Year New**Feels Like Brand NEW** featuring an open concept main floor with 9' ceilings & engineered hardwood along with luxury features throughout including quartz countertops & custom closets. With oversized windows the unit is flooded with natural light, making this townhome feel like anything but that! Enjoy making meals in a large kitchen with stainless steel appliances and a sizeable island with seating. Off the kitchen is a dedicated dinette with a sliding door offering direct access to the backyard. Furthermore, the main floor includes a 2-pc powder room and direct access to the garage. The second floor is home to three large bedrooms, including the Primary suite which allows room for a king-size bed, features a walk-in closet & 3-pc ensuite complete with an all-tile shower. In addition, enjoy a dedicated laundry room & second floor linen closet. Enjoy living in a new home in an established family-friendly neighbourhood with a playground & green space across the street(Easy Access> Hwy401) (id:50886)
RE/MAX Real Estate Centre Inc.
36 - 1 Miller Drive
Lucan Biddulph, Ontario
Welcome to 1 Miller Dr Unit 36, 3 Bedrooms 2.5 Baths open concept townhouse in Lucan for rent available November 1 2025. CARPET FREE. Built in 2021, Stainless Steel Appliances and Quartz countertops in kitchen, 3 good sized bedrooms plus one office upstairs, Master bedroom with En-Suite Bathroom. Finished Basement with large Rec Room and Washer/Dryer. 15 minutes drive to London. Book your private showing today! (id:50886)
Master's Trust Realty Inc.
47 - 14 Williamsburg Road
Kitchener, Ontario
On October 23, 2018, the Owners approved a Special Assessment in the amount of $600,000.00 for the Carport and Mansard Roof Shingle Replacement Project. (Please see attached documents referencing this matter) The proportionate share of the Special Assessment for Unit 47 was $9,375.00.On May 1, 2020 the unit owner(s) chose to pay the special assessment amount of $3,125.00 with the loan option of $25.00 per month. Please note, the loan amortization period for this loan came due July 1, 2025 and Unit 47 paid out the balance of this loan in full. On May 1, 2021 the unit owner(s) chose to pay the special assessment amount of $3,125.00 with the loan option of $25.00 per month. This is in addition to the common element fee in item 6. On May 1, 2022 the unit owner(s) chose to pay the special assessment amount of $3,125.00 with the loan option of $25.00 per month. This is in addition to the common element fee in item 6.Welcome to 47-14 Williamsburg Road. This bright and spacious carpet free 3 bedroom, 1.5 bathroom, townhouse condo would be a great place to call home. The main level has a great layout offering a separate living room and dining room that both overlook your fenced yard. The kitchen is spacious with granite countertops and lots of storage and is open to the living room. This floor also includes a main floor laundry & powder room combination. On the second floor you will find 3 spacious bedrooms and a 4 piece main bath with soaker tub. The basement is partially finished with a storage room, bedroom and is a great additional space that can serve many purposes. This well maintained condo complex is clean, quiet, provides covered parking and is close to all amenities, including highways, shopping, public transit, and schools. (id:50886)
RE/MAX Twin City Realty Inc.
43 Postoaks Drive
Hamilton, Ontario
Beautiful end-unit bungalow townhome in Hamilton's premiere adult lifestyle community-Twenty Place. Original owner home which was customized for owner by builder. Features unique open concept floorplan with huge great room with 10 foot tall coffered ceilings, bay window, and garden doors opening to patio and huge backyard facing serene pond. Rest of main floor features 9 foot tall ceilings witho open concept kitchen, spacious main floor laundry with side by side washer and dryer and laundry tub. Gorgeous south facing primary bedrroom with 5 piece ensuite bath with bathtub plus separate shower, Fully finished lower level with huge rec room, second kitchen, 2nd bedroom with adjoining den/office area, and 2nd bath. Ideal in-law suite situation. This home has a beautiful backyard and and expansive side yard. It is conveniently located close to one of many visitor parking areas, the mail hut, and is walking distance to the magnificent Club House. The grounds and resident's Club House make Twenty Place a resort-like community featuring a relaxing indoor pool, sauna, whirlpool, gym, library, games and craft rooms, tennis/pickle ball court, and shuffleboard court. Plenty of social opportunities are offered in the grand ball room. Don't miss out on this beautiful home. All sizes approximate and irregular. (id:50886)
RE/MAX Real Estate Centre Inc.
716 - 2343 Khalsa Gate
Oakville, Ontario
2 Bedroom, 2 Bathroom suite including 1 parking spot and 1 storage locker in the Heart of Oakville featuring smart home technology, including keyless entry, dual Ecobee Smart Thermostats. Rogers High Speed Internet is included in the maintenance fee! Unobstructed north west views with private balcony. The upgraded kitchen is equipped with granite countertops, premium stainless steel appliances, and a custom island. Living room space upgraded with pot lights for enhanced brightness and ambiance. Ensuite bathroom features an upgraded shower system with a removable handheld sprayer for convenience and easy cleaning. Access to top-tier amenities: rooftop lounge and pool, putting green, games/media room, community gardens, fitness centre with Peloton bikes, basketball court, pet/car wash station, and more. Conveniently located near QEW, 407, Bronte GO Station, and Sheridan College. (id:50886)
Bay Street Group Inc.
1606 - 50 Absolute Avenue
Mississauga, Ontario
Welcome to the iconic Marilyn Monroe Towers! This bright and airy 1 bed/1 bath condo includes 1 parking and 1 locker, offering both style and convenience. The open-concept layout is filled with natural light from floor-to-ceiling windows and opens to an oversized wrap-around balcony with breathtaking views of Square One and downtown Mississauga. The modern kitchen boasts granite countertops, a mirrored glass backsplash, and a solid wood island, perfect for entertaining. Sleek laminate flooring flows throughout. Residents enjoy peace of mind with a high-security gatehouse and 24-hour concierge desk, plus access to a world-class 30,000 sq. ft. recreation facility. Just minutes to major highways and transit for an effortless commute, with easy access to downtown Toronto. (id:50886)
Right At Home Realty
2105 - 820 Burnhamthorpe Road
Toronto, Ontario
Millgate Manor in Markland Wood. Renovated 3-bedroom, 2-bathroom apartment, offering spectacular west-facing views from the 2 balconies and ideal for relaxing or entertaining. JUST MOVE IN. FEATURES: Modern updated Kitchen, Separate breakfast area, New flooring throughout, Updated Baths with Ensuite walk-in shower, Ensuite Laundry with update appliances, Ensuite locker & basement locker, 2 EXCLUSIVE PARKING Spaces. AMENITIES: Childrens Play Area, Indoor and Outdoor pools, Squash and Basketball courts, Table tennis, Tennis court, a fully equipped Gym, 2 Party Rooms, a Meeting room & 24/7 security. Minutes from Centennial Park, 3 Golf Courses, Walking Trails, schools, shopping, public transit at the door and quick access to 427,401,403, QEW, GO (Kipling Station), Sherway & Costco.Condo Fees Include: Common Area Maintenance, Insurance, Heat, Electricity Water, Electricity, Cable TV, Rogers Ignite Internet (id:50886)
Royal LePage Signature Realty
5326 Marblewood Drive
Mississauga, Ontario
Move in and live in this turn key 1478 sqft above ground, 3 bedroom + 1 bedroom and 4 washrooms semi detached home in East Credit. 4 parking spots. This home has an abundance of sunlight and loads of upgrades. The main and second level have hard wood floors and the basement has vinyl laminate floors with a 3 pc Ensuite (2021). The powder room and two washrooms on the upper level were upgraded in 2024. Upgraded shutters and blinds throughout the house. The basement is great place to entertain family and friends. Upgraded lighting throughout the house. Close proximity to Heartland Town centre, schools (elementary and high schools - Public and Catholic). Easy access to public transit. One bus to square one mall, square one bus terminal (GO and Mi-Way transit). (id:50886)
Right At Home Realty
422 Belcourt Common
Oakville, Ontario
Location!Location!Location!!! Center of North Oakville!!! Spacious And Bright 3 Bedroom Freehold Townhome In Desirable North Oakville ! Facing Onto William Rose Park And Tennis Court.Brand-new St. Cecilia Catholic Elementary School, and just minutes to groceries, transit, the Oakville GO, and major commuter routes.Upgraded from Top to Bottom ONLY 3 years ago. $$$ spent,roughly $125,000.00 spent for the upgrades and renovation after the seller moved in for the past 3 years,include: New basement,New Kitchen(All new cabinets and shelves cost roughly 30K),New Hardwood flooring for 3 levels, New Appliances( $30K High end appliances,Miele Combie Steam Oven,GC Cafe Gas Cooktop, Venthood,Fridge),New Artificial Grass Turf in the back yard....Features Include 9' Ceiling With Pot Lights all around the house , Gleaming New Hardwood Floors Throughout With New Stairs, Walkout To Recently painted Deck From 2nd And Ground Floor. Totally Upgraded Modern Kitchen With Marble Counters And Custom made shelves and Cabinets, Kitchen Island & Stainless Steel Appliances,this is your dreaming house,won't stay long. (id:50886)
Right At Home Realty
90 Glen Long Avenue
Toronto, Ontario
Nestled in the highly desirable Yorkdale Glen Park neighborhood, This comer lot presents a premier opportunity for builders, investors, and end-users alike. The premium 56 by 137-foot footprint offers exceptional curb appeal and modern design potential, with permits and architectural drawings in place 7717 sq.ft detached custom home. Builders have the added option to amend the current designs to craft a one-of-a-kind masterpiece that reflects their vision. The existing bungalow remains livable, providing immediate occupancy, rental income, or a comfortable base while plans are developed. This property offers versatile pathways: move in and begin with the existing structure, rent out the bungalow as plans are finalized, or pursue a full custom build on a coveted corner lot in a desirable locale. Whether you're seeking a turnkey development, alive-in opportunity with future expansion, or a flexible investment, this property delivers substantial value in Yorkdale Glen Park. (id:50886)
RE/MAX Ultimate Realty Inc.
119 - 2945 Thomas Street
Mississauga, Ontario
Welcome to your dream town home in the heart of Erin Mills This rarely offered 3-bedroom, 4-bathroom, 2-storey home with a a finished walk-out basement is one of the largest and most desirable layouts in a well-maintained complex. Thoughtfully updated with a full renovated main floor and powder room (2023), modern kitchen upgrades (2023), a stunning new primary ensuite (2024), plus a new roof, garage door and front patio stone (2024), this home is move-in ready. Enjoy bright, open-concept living/dining are with scenic views, a private fenced backyard, and the flexibility of a lower-level suite with a full bathroom-perfect for guests, a home office or in-law use. Located in the highly sought-after John Fraser and Gonzaga School District, and just minutes from Erin Mills Town Centre, Credit Valley Hospital, Major Highways and transit - this is the one you've been waiting for! (id:50886)
Toronto Real Estate Realty Plus Inc
33 Redberry Parkway
Toronto, Ontario
Allow me to introduce you to this amazing home. You have to see it to believe it. Nothing left to be desired. As you approach the front entrance you are greeted and impressed by a 8ft wide 2" thick arched double door front entrance featuring an impressive foyer with an 18 ft high ceiling an incredible chandelier and unbelievable winding oak open stairs leading to the second floor. On the left you have the formal Living and Dining room with broadloom, on the right you have a nice office with parquet floor.The kitchen is huge with all new modern stainless steel appliances, triple door fridge with water and ice supply, built-in oven, built-in microwave, built-in cooktop, built-in dishwasher, Stainless Steel exhaust hood, open concept, with eating counter and overlooking a huge dining room. A large family room with built-in wood burning fireplace, a large sitting area with skylights and walkout to the beautiful rear yard leading to a custom built brick BBQ. Completing the main floor are the laundry room and 2 piece bathroom. Walk up the winding oak stairs 4 bedrooms. The primary bedroom is huge with walk-in closet and a 5 piece ensuite bathroom with heated floor soaker tub and separate shower. Another bedroom with a 3 piece ensuite bathroom. The basement is equally impressive with a huge kitchen all new stainless steel appliances, fridge with ice & water supply stove, electric fireplace, including exhaust hood over stove. Basement also has walkout to a large well maintained side yard. (id:50886)
RE/MAX Professionals Inc.
365 Adeline Drive
Georgina, Ontario
Well-cared-for, all-brick, spacious 3-bedroom bungalow situated on a 75 ft x 100 ft lot on a quiet, mature street in the desirable Keswick South area. This charming home offers hardwood flooring throughout, a functional layout, and a walkout to a large deck overlooking a private backyard that backs onto green space — ideal for relaxation and outdoor entertaining. Conveniently located just minutes from Lake Simcoe, schools, shopping, public transit, amenities, and quick access to the highway. (id:50886)
Kingsway Real Estate Brokerage
2476 Champlain Road
Tiny, Ontario
Motivated Seller! Seller willing to entertain a vendor take-back mortgage! Escape to this cozy gem just steps from the shores of beautiful Georgian Bay. Nestled in the heart of Tiny Beaches, this home offers the perfect blend of cottage charm and year-round living. With 3+ bedrooms, 2 bathrooms, spacious open concept living spaces with vaulted ceilings and large windows flood the home with natural light. Large kitchen with 2 eating areas plus 2 patios and a new extension to the house adding more indoor/outdoor spaces. Ideal for large gatherings for the holidays! Additional highlights include a garage, new septic system, municipal water, natural gas, year-round road access and a back-up generator so you're never left in the dark!. This home is the last on the street which is connected to municipal utilities making it perfect for families, retirees, or anyone craving a peaceful getaway. Enjoy sweet serenity with your morning coffee on the front patio overlooking the lake, incredible sunsets and starlit evenings around the fire pit. Located in a quiet, family-friendly area with easy access to trails, marinas, golf, and some of the best beaches in the region. Don't miss your chance to own a piece of paradise! (id:50886)
West-100 Metro View Realty Ltd.
26 West Oak Trail
Barrie, Ontario
MODERN HOME WITH MANY UPGRADES!!! - MOVE IN READY! Stunning Modern Family Home in Prime Barrie Location! Welcome to this beautifully designed and spacious 4-bedroom & 4 bathrooms home with a large main-floor office on main floor perfect for working from home or multi-functional family living. Located on a quiet, private street in a sought-after, family-friendly neighbourhood, this property is just steps from a brand-new park, playground, and the upcoming elementary school. Inside, you'll find upgraded hardwood on both floor the main level and a custom-stained solid oak staircase that adds warmth and elegance. The fully upgraded kitchen is a chefs dream, featuring quartz countertops, stylish backsplash, high-end stainless steel appliances, and a gas stove for culinary enthusiasts. Enjoy the comfort and convenience of custom blinds throughout the home, including one motorized blind controlled by remote perfect for effortless light control and privacy. The generous primary bedroom is a true retreat, offering a luxurious 5-piece ensuite with modern finishes and two spacious walk-in closets. The basement offers separate entrance door, and large window, great potential for in-law suite or great for additional living area. With one of the most attractive elevations built by developer "Great Gulf", this home combines curb appeal with high quality craftsmanship. Enjoy easy access to Hwy 400, Barrie South GO Station, and all essential amenities including Costco, Metro, Zehrs, schools, gyms, golf courses, restaurants, and movie theatres. Plus, you're only 10 minutes from the beautiful beaches and waterfront parks ofLake Simcoe. This home truly offers the perfect blend of modern luxury, space, and unbeatable convenience. Don't miss your chance to make it yours! (id:50886)
Right At Home Realty
11 - 234 Cundles Road E
Barrie, Ontario
Rare end unit townhome requiring no maintenance, featuring 4 bedrooms, 2.5 bathrooms, 3 parking spots, and a detached garage in Barrie's safest and most convenient location! Within walking distance to all your needs. Very close to Royal Victoria Hospital, Georgian College, top schools, with easy access to the highway and just a short drive to Barrie's downtown and beautiful waterfront. Nestled in a peaceful, family-friendly neighborhood. Strong reserve fund that covers costs such as: windows, roof, fence, landscaping, snow removal, parking, and more! UPGRADES include: Windows 2025 (triple pane for maximum soundproofing). Roof 2019. Storm Door 2022. Stainless Steel Fridge and Stove 2018. LG Washer and Dryer. Backyard Fence 2019. Water Softener 2018. No rental items to be concerned about. Location and convenience at its best! (id:50886)
RE/MAX Hallmark Chay Realty
2831 141 Highway
Utterson, Ontario
Private country home retreat with open concept and wrap around decks with 58 acres and trails throughout the property. Two full finished floors with 2 bedrooms and 2 bathrooms and two extra large rooms with an exercise room and an office or could be two large bedrooms. Beautiful garden area plus a large double detached barn style garage 30 x 30 with a loft for storage or a workshop. A great home and property for a family or lots of extra room for guests. Located nearby access lakes, Marinas, beaches and 5 golf courses located nearby. Several walkouts to the wraparound deck and level entry. Great trails to walk all around your own property. High efficiency propane heating and air conditioning. Wood cookstove WETT certified for extra heating or even cook your breakfast. Airtight woodstove in the lower level if you like a fire because you have 58 acres and lots of trees and firewood. Lots of deer and wildlife and birds to enjoy your privacy. (id:50886)
One Percent Realty Ltd. Brokerage
246 Beechy Drive
Richmond Hill, Ontario
Welcome to this Stunning Semi-Detached 3+2 Bedroom, 3 full bathroom Bungalow with Oversized lot and $$$ Professionally Renovated from top to bottom! The main floor boasts a beautifully renovated kitchen and an open-concept layout that's perfect for modern living and entertaining. The fully finished basement features a Separate Entrance, a complete Apartment, and an Ensuite bedroom ideal for extra rental income or multigenerational living. Enjoy peace of mind with a brand-new AC (2025) and furnace (2024) Landscaped front and backyard (2025) offer a tranquil outdoor space, perfect for relaxing or hosting. A massive private driveway provides ample parking for multiple vehicles. Steps from Bayview HS(Offering IB program), Go Train, shops, minutes to 404. (id:50886)
Avion Realty Inc.
6 - 9601 Jane Street
Vaughan, Ontario
This beautifully designed 2-bedroom, 2-bathroom townhome is perfectly located in the heart of Vaughan, offering both style and convenience. With soaring 9 ft ceilings, an open-concept living and dining area, and a private balcony, the home provides a bright and spacious feel throughout. The modern kitchen comes complete with stainless steel appliances and a walk-in pantry, while the elegant wrought iron staircase adds a touch of sophistication. Situated within walking distance to schools, Wonderland, parks, shopping, and YRT, this townhome is the perfect blend of comfort, functionality, and accessibility. (id:50886)
Keller Williams Legacies Realty
2512 - 38 Gandhi Lane
Markham, Ontario
Stunning Corner unit by Times Group! This 835 Sqft 2-bed, 2-bath gem features Unobstructed View! New paint(2025) Open concept Modern kitchen with stainless steel appliances, and ample storage. Enjoy 9 ft. ceilings, laminate floors, a master with 3-piece ensuite, walk-in closet, and a balcony off the living room. 1 huge parking,1 locker Included. and low maintenance fees !! Amenities: Guest rooms, Indoor pool, GYM, Party room, Ping Pong, Billiards, Library, kids room, and rooftop terrace. Top schools: Doncrest Public School, Thornlea Secondary School! Step to First Markham Place, Restaurants, and Hwy407/404. Don't miss this gem! (id:50886)
Avion Realty Inc.
203 Milliken Meadows Drive
Markham, Ontario
Spacious and bright 3 bedroom detached link home in desirable Milliken Mills West. Well maintained backyard and many upgrades on Kitchen and Bathrooms. Separate Entrance To Basement With 2 Bedrooms And 2 Bathrooms, Driveway Can Park 2 Cars, Backs Onto Milliken Mills Park. Less than 5 minutes walk to Milliken Mills HS ( with IB program ) through Park Lane short walk. Minutes to Milliken GO station. Walking distance to the community centre/swimming pool, supermarket and all kinds of amenities. Minutes drive to Pacific Mall, Hwy 407/404/401. Ready to move in, Must see! Welcome to Open House on August 30 (Sat) and 31st (Sun) 2-5Pm. (id:50886)
Anjia Realty
39 Rodda Boulevard
Toronto, Ontario
Easy Access To Rouge Beach, Lake Ontario, Golf Courses, Lots Of Nature Trails & Parks & Hwy 401. Close Distance To The U Of T & Centennial Campus, 2 Plazas W/ Major Supermarkets & Restaurants. Don't Miss Out On This Opportunity! Tenant responsible for 60% of utilities. (id:50886)
Search Realty
2483 Linwood Street
Pickering, Ontario
Discover this stunning fully renovated home in one of Pickerings most desirable neighborhoods! Step inside to find rich hardwood floors, elegant crown molding, and a showstopping waffle ceiling. The modern kitchen boasts sleek new cabinets, sparkling quartz countertops, and bright pot lights that make it shine.Enjoy spa-inspired, fully renovated washrooms, a newly finished basement, and the convenience of a separate washer and dryer. Step outside to your private backyard oasisfeaturing a relaxing hot tubperfect for unwinding or entertaining. Every detail has been thoughtfully upgraded for style and comfort.Perfectly located near parks, top-rated schools, and major highwaysthis home offers the lifestyle youve been dreaming of. (id:50886)
RE/MAX Community Realty Inc.
610 - 22 East Haven Drive
Toronto, Ontario
Haven on the Bluffs! Luxury Corner Suite with Breathtaking Views! Experience upscale living in this sun-filled, open-concept corner suite featuring a spectacular unobstructed 180 view of Lake Ontario. Enjoy your morning coffee or evening sunsets on the expansive 200 sq. ft. private terrace, perfect for entertaining or simply relaxing. This modern home boasts a designer kitchen with sleek granite countertops and premium stainless steel appliances, blending style with function. Building amenities are second to none: Rooftop terrace with lounge chairs for sunbathing, BBQ stations, and stylish patio seating. Fully equipped fitness centre. Billiards room and party lounge for hosting family and friends. 24-hour concierge and security for peace of mind. Location is unbeatable with transit right at your doorstep, trendy restaurants, boutique shopping, and cafés just steps away. Plus, take a leisurely stroll to the iconic Scarborough Bluffs and Bluffers Park to enjoy natures beauty right in your backyard. This suite truly offers the perfect balance of convenience, and lifestyle. Don' miss out on your chance to call Haven on the Bluffs home! (id:50886)
RE/MAX Excel Realty Ltd.
932 Laflin Avenue
Cornwall, Ontario
Great neighborhood! WONDERFUL BRICK BUNGALOW, FINISHED BASEMENT. 4 Bedrooms, 4pice 2 bathrooms, plus 2 rear sheds. A raised deck overlooks the private backyard. Generous backyard space, ideal for outdoor relaxation and gardening, Enjoy the ease of main floor living and take advantage of the spacious rec-room for your leisure activities. located near highways, amenities, shopping, and bus routes. Located in a desirable and Quiet residential area!. close to park, 48 hour irrevocable on all offers New paint August, 2025. (id:50886)
Royal LePage Performance Realty
2 - 46 Herkimer Street
Hamilton, Ontario
Own a piece of the citys history in this stunning 1,700 sq. ft. condo, part of a beautifully maintained 1870s building with only 4 exclusive units. This main-floor suite is the only one with a private entrance and direct access to parking.Soaring 11-ft ceilings, tall windows, and walnut hardwood floors highlight the spacious living and dining rooms, complete with custom built-ins and fireplace. The gourmet kitchen boasts high-end cabinetry, granite counters, and stainless steel appliances. Both bedrooms feature updated ensuite baths, plus theres in-suite laundry, ample storage, and two parking spaces.Nestled in a quiet downtown neighbourhood, steps to St. Josephs, Durand Park, GO Station, trails, and James St. S. shops and cafés. Modern updates meet timeless charman opportunity rarely offered. (id:50886)
Exp Realty
71 & 73 Cleak Avenue
Bancroft, Ontario
Rare double-corner lot located in the heart of Bancroft, featuring highly desirable Commercial Main Street zoning! This property includes a freshly painted, two-bedroom, single-level layout with impressive 9'10" ceilings and dual frontage on both Cleak Avenue and Snow Road. With immediate closing available, this versatile space offers endless possibilities for either business or residential purposes. (id:50886)
RE/MAX Country Classics Ltd.
361a Scott Street
St. Catharines, Ontario
Beautiful end-unit Freehold Townhouse at prime St. Catherine's location. Renovated with style and taste. Modern Kitchen with quartz countertops, high-end flooring, Stainless Steel appliances, New laminate flooring throughout, and pot lights on the ceiling. 4 Generous-sized bedrooms. Steps to public transit, market, banks, grocery shopping and amenities. Ample parking for your cars. This property has a lot to offer, with excellent basement potential; this house is not to be missed. (id:50886)
Homelife/miracle Realty Ltd




