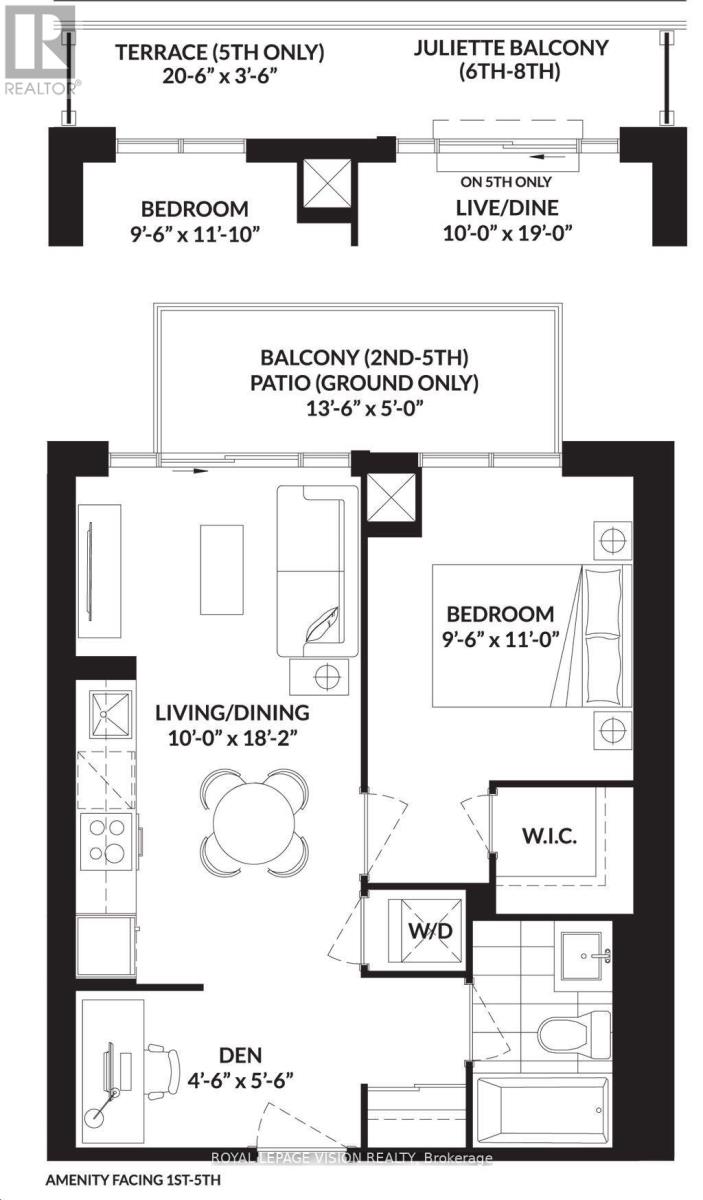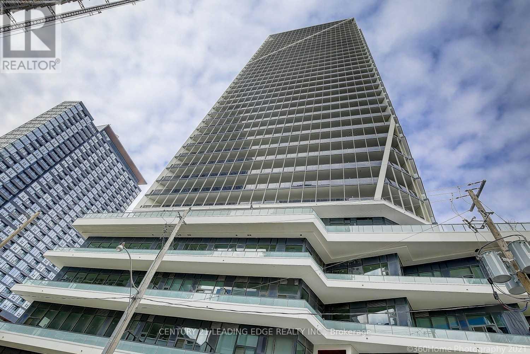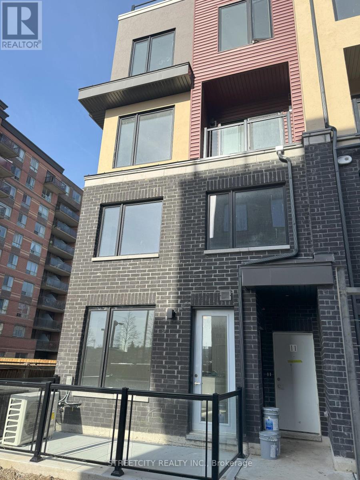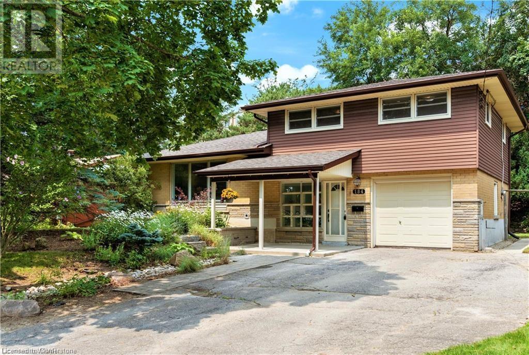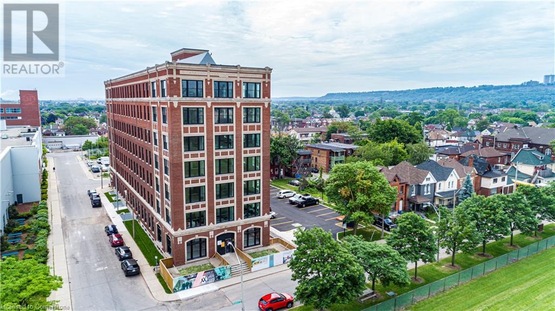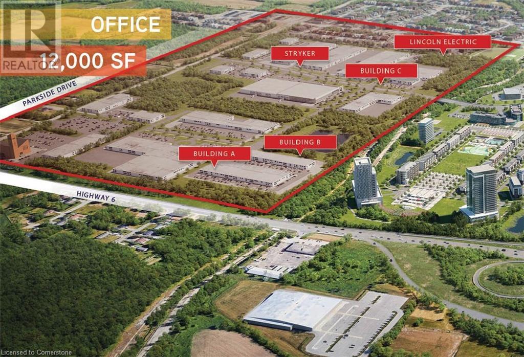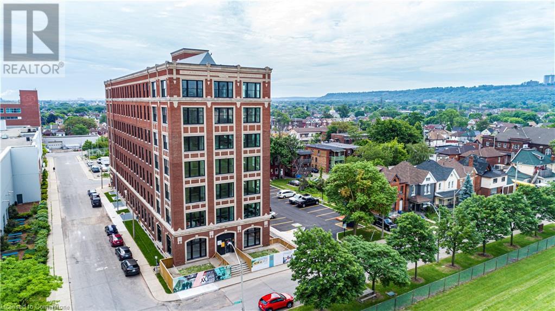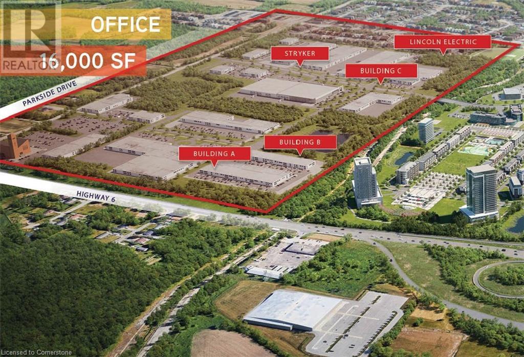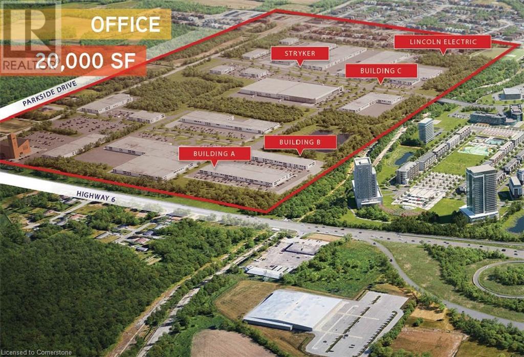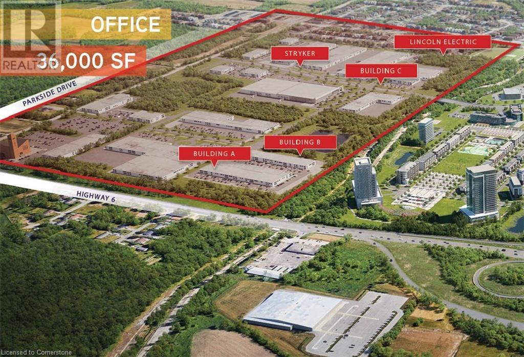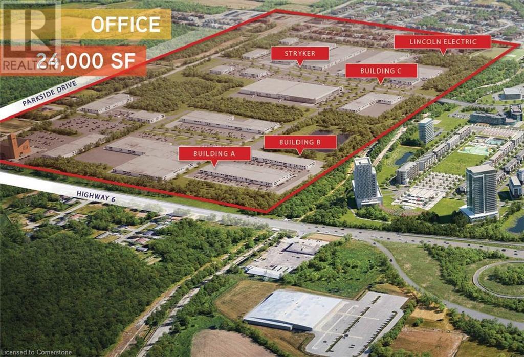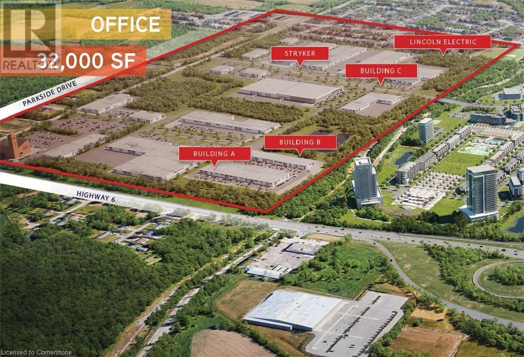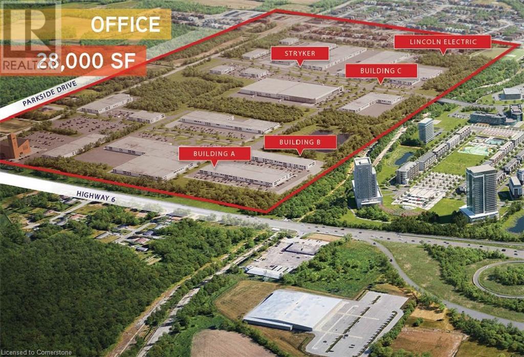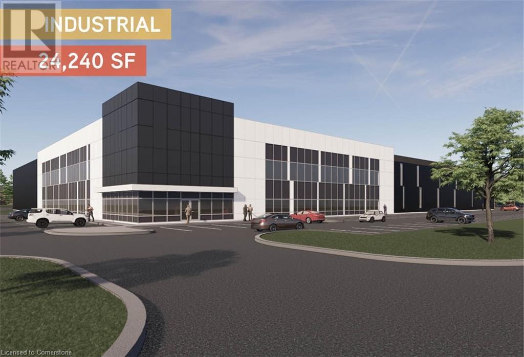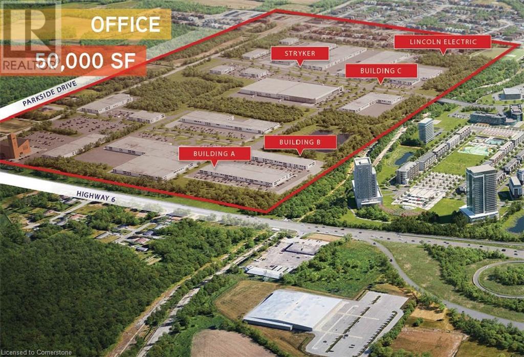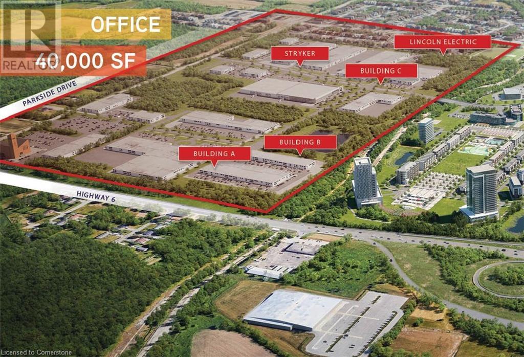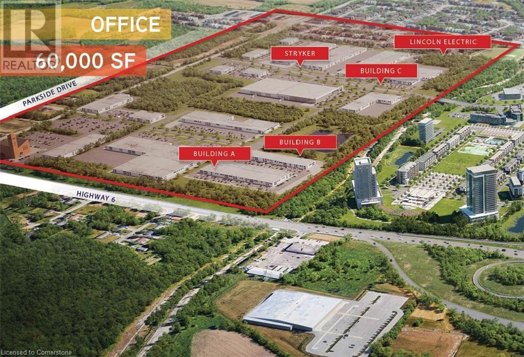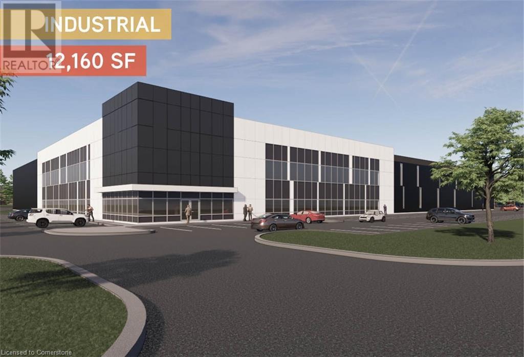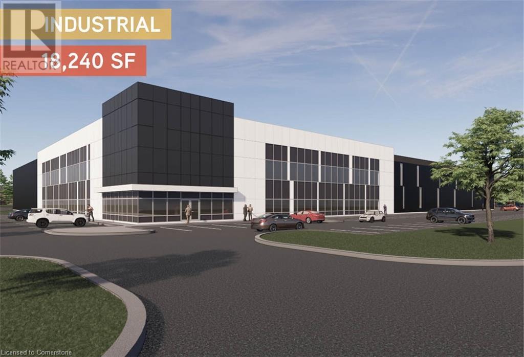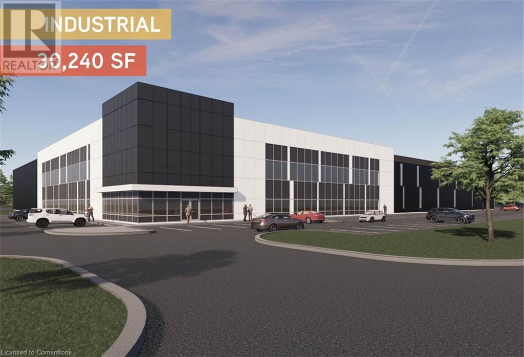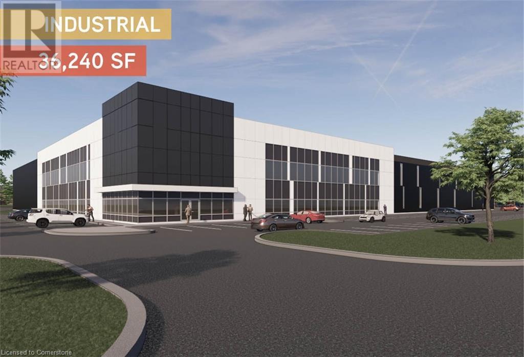8 Maitland Street
Thorold, Ontario
This legal duplex features two well-maintained units: a 2-bedroom, 1-bathroom unit, and a 1-bedroom,1-bathroom unit. Recent updates include a new rear deck, a newer roof, and updated electrical. Theproperty sits on a good-sized lot, providing ample outdoor space. Conveniently located near publictransit, the 406, the QEW, and just a short drive from Niagara Falls, it combines functionality with primelocation benefits. Vacant possession is available starting October 1, 2024, making it an ideal opportunityto add to your rental portfolio or outstanding opportunity to live in one unit and rent the other. (id:50886)
RE/MAX Escarpment Golfi Realty Inc.
1061 North Shore Boulevard E Unit# 13
Burlington, Ontario
Updated 2 storey end unit townhome in prime south Burlington location just steps to downtown, the waterfront/beach, Burlington Golf & Country Club, LaSalle Park Marina, highway access, hospital, schools, parks and more! 1,859 sq.ft. + a fully finished lower level with inside entry from a double garage. Main level primary bedroom with 4-piece ensuite and walk-in closet. Updated eat-in kitchen with granite, stainless steel appliances and pot lighting. Spacious living room with gas fireplace and walkout to a deck and patio overlooking a unique and oversized private side yard perfect for entertaining and enjoying the outdoors! Upper level features two additional bedrooms and a 3-piece bathroom. Other features include 9' ceilings on the main level, hardwood floors, crown moulding, wainscoting and a separate dining room. 3 bedrooms and 3.5 bathrooms. (id:50886)
Royal LePage Burloak Real Estate Services
1342 Main E
Hamilton, Ontario
Welcome to Rankin's Grill in the heart of East/Central Hamilton. This is a well established restaurant and bar (45 yrs), with a reputation for great breakfast and delicious lunch and dinner fare, with a welcoming atmosphere. If you are looking for a true turnkey business, then look no further. All equipment and chattels are included in the sale price. 5 year lease (negotiable) lease available at $4000 per month, plus TMI. Seating for over a hundred people, including a four season patio, for year round dining and special occasions. One of Hamilton's first neighbourhood eateries. (id:50886)
City Brokerage
1 Reno Avenue Unit# Basement
Hamilton, Ontario
Beautifully located on Hamilton Mountain, this meticulously maintained basement unit offers convenience and comfort in a highly desirable area near Upper Gage Ave and Mohawk Rd E. Overlooking Bobby Kerr Park and Richard Beasley School, this spacious unit features a generously sized bedroom, a modern 3-piece bathroom, in-unit laundry, and a large, open-concept living room and kitchen area. Ample street parking is available, and residents are just minutes away from major amenities, schools, parks, bus transit, shopping centers, restaurants, and the Hamilton GO Centre. Don’t miss this opportunity for quality living in an unbeatable location. No smoking / No Pets. First and Last month's rent. All rental applications must be accompanied by proof of income/employment, recent credit report (full) & references. Rent is all inclusive. (id:50886)
Keller Williams Edge Realty
6 Homewood Avenue Unit# Upper
St. Catharines, Ontario
Welcome to the Upper unit at 6 Homewood Ave, St. Catharines. A beautifully updated 3 bedroom, 1 bathroom home just waiting for you to move in. Features a cozy living area and spacious gally kitchen. Close to shops, schools, the 406/QEW, and other amenities. (id:50886)
Keller Williams Complete Realty
1805 3rd Avenue W
Owen Sound, Ontario
Nestled on a peaceful street in Owen Sound's desirable West End, this fully renovated home is a rare gem! Perfect for first-time buyers or those seeking a low-maintenance lifestyle, this property combines charm with convenience. Just one block from Kelso Beach and minutes from downtown’s vibrant amenities, you’ll find the best of city living right at your doorstep. With private viewings now available, don’t miss your chance to experience this move-in-ready opportunity. (id:50886)
Brand Realty Group Inc.
996036 Mulmur-Tosorontio T Line
Mulmur, Ontario
This stunning custom-built executive bungalow sits on a sprawling 1.98-acre lot, offering the perfect blend of luxurious indoor living and expansive outdoor space. The open-concept layout, designed to impress, features soaring ceilings and vast windows that flood the interior with natural light. The gourmet kitchen, with its sleek quartz countertops, flows effortlessly into the living and dining areas, creating an ideal space for both casual living and grand entertaining. Step out onto the spacious back deck, which transitions seamlessly into a custom patio. Here, you can relax in the hot tub while soaking in the breathtaking sunsets. The property boasts meticulous hardscaping, including a fully paved driveway that can accommodate 20+ vehicles, and beautifully crafted patios framed by a seamless river rock border. The fully insulated three-car garage, with convenient side-door access and direct entry to both the main floor and basement, offers excellent in-law suite potential. The expansive unfinished basement, providing an additional 2,297 square feet, is a blank canvas with a bathroom rough-in, ready for your personal touch. This exceptional home offers limitless possibilities in a truly breathtaking setting. **** EXTRAS **** Walking distance to the beloved Globe Restaurant. Under 10 mins to Alliston & 45 mins to the GTA! Home has been meticulously maintained. Backup generator runs the whole home if power goes out. Willing to include all furniture. (id:50886)
RE/MAX Hallmark Chay Realty
430 - 2300 St Clair Avenue W
Toronto, Ontario
Sunny south courtyard quiet views One Bedroom + Den Union model comes with one upgraded parking spot and locker on level P1, EV charging, all wood / ceramic floors no carpet, no wasted space floorplan with rare to condos walk in closet in bedroom, balcony, center island. Steps to TTC, shopping, restaurants, bars, cafes. **** EXTRAS **** Window coverings, fridge, stove, dishwasher, microwave, washer and dryer. ( Room measurements per builders floorplan ) (id:50886)
Royal LePage Vision Realty
124 - 2441 Greenwich Drive
Oakville, Ontario
Contemporary Executive Stacked Townhome in West Oak Trails, featuring 1002 Sq Ft Plus a 250 Sq Ft Rooftop Patio. The main level boasts an open concept design with a Living room/dining room combination leading to a Balcony, and a modern kitchen equipped with granite countertops and subway tile backsplash. This home offers two generously sized bedrooms, a Main 4Pc bathroom, and 2nd level Laundry. This Unit Includes One Parking Spot and One Locker. Conveniently Located Near Great Schools, the New Hospital, Shops, Transportation, with Easy Access to the Go Station and Highways. **** EXTRAS **** Tenant to Pay: Cable TV/Internet, Hydro, Gas & Tenant Insurance & Hot water Tank (id:50886)
International Realty Firm
1309 - 28 Ann Street
Mississauga, Ontario
Indulge in the luxury of this never-lived-in, one bedroom executive suite. Bathed in natural light from floor-to-ceiling windows, this South West facing suite offers a private oversized balcony for morning coffee or evening drinks. The gourmet kitchen, equipped with stone countertops, ample cabinetry, and top-of-the-line appliances, will inspire your inner chef.Located in a prestigious new development by a leading Port Credit builder, you'll enjoy a grand two-story lobby, swift access with four elevators, and impeccable craftsmanship throughout. Embrace lakeside living at its finest in Mississauga's vibrant Port Credit, with charming shops, scenic water front trails, and effortless commutes to Toronto via the Port Credit GO Station. The upcoming LRT will further enhance convenience!Partially Furnished Suite. **** EXTRAS **** Luxury awaits! 24 Hr Concierge, Fitness Centre, Games Room, Guest Suites, Yoga Studio, Co-working Business Centre, Guest Parking, Party Room, Rooftop Terrace with Barbecues! (id:50886)
Royal LePage Signature Realty
225 Torbarrie Road
Toronto, Ontario
Conveniently Located In Toronto. Freehold Townhouse With Common Elements(POTL). Excellent Open Concept Layout Approximately 1917-1950Sq.Ft Including Basement(159 Sq.Feet). The Subject Is The Largest Model In The Vicinity! Well Upgraded And Well Maintained Townhouse. Total 3 Bedrooms Plus 2 Full Bathrooms And Two Half Bathrooms. Two Parkings: 1 Drive Way And 1 B/I Car Garage. Close To All Amenities, Hwy 401 And Hwy 400. **** EXTRAS **** Kitchen - Stone Countertop*Backsplash, S/S Kitchen Appliances - Fridge, Stove, Dishwasher, Microwave, Washer & Dryer, All Elfs, A/C, Furnace, Hwt(Rental) Clean & Freshly Painted. This Is A Must See. 2 Hrs Notice Required. (id:50886)
Living Realty Inc.
614 - 55 Cedar Pointe Drive
Barrie, Ontario
1632 s.f. of office space in renovated A class office building in Cedar Pointe Business Park. Bright space with lots of windows. Building fronts on Hwy 400. Common area washrooms, granite foyer, lots of parking. $16.50/s.f./yr plus TMI - $11.65/s.f./yr. Pylon sign additional $40 per month, per sign. (id:50886)
Ed Lowe Limited
420 - 3351 Cawthra Road
Mississauga, Ontario
Highly sought after Applewood Terrace low-rise Boutique-style building features a beautiful 2 bedroom, 2 bathroom Penthouse unit with open concept design, modern kitchen with skylight, pantry and under cabinet lighting. Brand new quality vinyl flooring in a neutral tone, freshly painted, B/I fireplace, crown moulding & pot lights. Split layout floorplan with a generous Primary bedroom showcasing a large ensuite bath plus a spacious second bedroom and adjacent 3pc bath. This unit comes with a parking spot and locker. **** EXTRAS **** Conveniently located minutes To Hwy 403, 401, 410, 407 & QEW, close to GO station and steps to public transit. Nearby shopping, restaurants, parks, hospital, etc. (id:50886)
RE/MAX West Realty Inc.
1703 - 50 Ordnance Drive
Toronto, Ontario
Modern 1 Bedroom Condo W/ Lake View. This Unit Features Custom Upgraded Island, 9 Ft Ceilings, Modern Kitchen W/ Quartz, And Built In Appliances. Quality Built Building With Modern Amenities Including An Outdoor Pool, Gym, Guest Suites, Visitor Parking And More. Quick Access To Lake, Cne, Gardiner, Go, Ttc, King St. W, Parks, Liberty Village, Shops, Pubs, Billy Bishop Airport, & More! Heat & Central Air Included. (id:50886)
Century 21 Leading Edge Realty Inc.
1609 - 170 Avenue Road
Toronto, Ontario
Perfect short term lease opportunity , available now until end of April. At Avenue Rd and Davenport, facing south east with fabulous city views and Ramsden Park. Almost 2000 sq ft of bright open space, 2 bedrooms with ensuites plus a large den , could be a TV room or home office. Floor to ceiling windows ,large south facing balcony. Modern, and beautifully custom designed and furnished. 1 parking spot included. **** EXTRAS **** Fully furnished ,please bring your own kitchen supplies and linens. See attached floor plan. (id:50886)
Hazelton Real Estate Inc.
14 Rollscourt Drive
Toronto, Ontario
Welcome to this sought after bungalow on a very quiet tree lined street in The York Mills and Bayview district. Wonderful 98.25 x 133.62 Ft south lot. Opportunities abound as you can renovate or build new in this wonderful location. A 2 car garage, in-ground swimming pool and large living spaces complete this offering. The bungalow is a perfect location for shopping, schools, proximity The 401 and many restaurants. (id:50886)
Chestnut Park Real Estate Limited
955309 Canning Road
Canning, Ontario
What a delightful opportunity awaits you with this charming 8-acre property! Imagine owning a piece of paradise that offers not just a home but also has an optional exciting turnkey business potential. Nestled in privacy, the land boasts about 3 acres of mature forest and 600 feet of frontage on the picturesque Nith River, manicured lawns and gardens are fully fenced, creating your own serene retreat. Step inside to discover a spacious open-concept living area on the main floor, where the kitchen, dining, living, and family rooms blend seamlessly. The low-maintenance ceramic tile flooring adds both style and convenience to your daily life. The country kitchen is truly a joy with its abundance of oak cupboards and a versatile island that doubles as prep space and has seating—perfect for gatherings! Plus, there's plenty of storage with a large pantry. Enjoy easy access to outdoor relaxation through sliding doors leading to a covered patio and fenced side yard. Strategically placed pot lights illuminate the kitchen beautifully while custom-manufactured meganite countertops offer effortless cleaning with their self-healing properties. And let's talk location—just 10 minutes from Paris, 20 minutes from Brantford, 40 minutes from Kitchener, or even Hamilton or London in under an hour! This property is not just about owning land; it's about embracing an exciting lifestyle full of possibilities! (id:50886)
Keller Williams Innovation Realty
56 Raleigh Court
Hamilton, Ontario
Welcome to this stunning, fully renovated home where no detail has been overlooked. Fromtop to bottom, every inch of this property has been meticulously updated, making it move-inready from day one. Truly, no nail needs to be nailed in this property everything is done toperfection. 4 beds converted to 3, huge primary bedroom wit 3 pcs bath, basement finished,utility room to use for your own ideas, roof and windows 2020, air conditioning 2024, accessthe 2 parking spots from the patio, plus lots of parking for guest in the street, 2 privatedecks overlooking the patio. EXTRAS: Easy access to Lincon M Alexander Pkwy, close topublic transit, schools and much more. (id:50886)
RE/MAX Realty Services Inc M
42737 Sparta Line
Central Elgin, Ontario
This beautifully renovated three-bedroom home in Elgin County is now available! Dream location5 minutes to Port Stanley and 10 minutes to all the amenities of St.Thomas. This move-in ready property is sure to impress. Completely remodeled in 2022, the home boasts modern engineered hardwood floors, a kitchen featuring a stunning butlers pantry, and two full bathrooms. The butlers pantry provides extra storage and prep space, enhancing the kitchen's functionality and elegance. The lower level offers ample storage space with a convenient secondary entrance. Furnace and central air conditioning (2022) ensure year-round comfort. This home sits on a large, private lot with mature trees, and just across the property line is a peaceful pond, perfect for serene outdoor relaxation. Located in the heart of Union, Central Elgin, you'll be surrounded by nearby fishing spots, golf courses, beaches, shopping, and medical services. Don't miss this rare opportunity to enjoy the best of both nature and convenience in your own backyard! (id:50886)
Streetcity Realty Inc.
12 - 3421 Ridgeway Drive
Mississauga, Ontario
End Unit! Brand new, luxury 2-storey, 2-bedroom, 2.5-bathroom stacked townhouse in the desirable Erin Mills neighborhood of Mississauga. South-facing with windows open to the east, providing abundant natural sunlight. Featuring wide plank engineered laminate flooring throughout the main floor and kitchen, quartz countertops, ceramic tile backsplash, and a chef-inspired kitchen with stainless steel appliances. The primary bedroom boasts a spacious wall-to-wall closet, while the ensuite includes a deep acrylic bathtub, and the main bath features a framed tempered glass shower enclosure. The crawl space offers ample storage. Enjoy a thoughtfully designed complex with professional landscaping, playgrounds, and enhanced lighting, creating a welcoming neighborhood ambiance. Just minutes from Erin Mills Town Centre, schools, parks, highways 401, 403, 407, Costco, and the University of Toronto (Mississauga campus), this home combines suburban tranquility with the convenience of city living. (id:50886)
Streetcity Realty Inc.
109 Athabaska Road
Barrie, Ontario
Location, location, location! This charming home is conveniently close to shopping, schools, parks, and trails, with easy access to Hwy 400—perfect for commuters. The main level features 2 comfortable bedrooms, a full bathroom, and an eat-in kitchen with a walkout to a deck and fenced yard, great for outdoor enjoyment. The finished basement offers in-law potential with a separate inside entry from the garage, a second kitchen, a spacious living area, a large bedroom, and a 3-piece bathroom. Hot water heater (2011), Roof (2021), Windows & front door (2021). A versatile home with fantastic potential in an unbeatable location! (id:50886)
Keller Williams Experience Realty Brokerage
2 Jordan Lane
Huntsville, Ontario
ONE-LEVEL, END-UNIT CONDO SURROUNDED BY NATURE & MINUTES FROM DOWNTOWN HUNTSVILLE! Welcome to 2 Jordan Lane! This rarely offered one-level, end-unit condo on a quiet cul-de-sac combines modern comfort with tranquil surroundings, all within minutes of downtown Huntsville’s amenities. Surrounded by mature trees, this single level home invites you into over 1,250 sq ft of bright, open-concept living, perfectly designed for convenience and style, complete with in-floor radiant heating for cozy warmth underfoot. The kitchen shines with stainless steel appliances, granite countertops, a tiled backsplash, and ample cabinet storage. The open layout flows effortlessly into the dining and living rooms, where a vaulted shiplap ceiling, pot lights, and elegant crown moulding create a warm, airy ambiance. The stone fireplace adds a cozy touch, while a sliding door opens to a backyard patio with a privacy fence, perfect for outdoor dining. Retreat to the primary bedroom, featuring a large walk-in closet and a 5-piece ensuite showcasing a soaker tub and a dual vanity. A versatile second bedroom offers flexibility as a guest room or home office served by a 4-piece bathroom. Benefit from an attached garage with inside entry and in-floor heating, plus an additional parking spot in the driveway. Beyond the home’s peaceful setting, you’re only minutes from Huntsville’s vibrant downtown, where shopping, dining, and year-round events await. Outdoor enthusiasts will love the proximity to Deerhurst Highlands Golf Course, winter fun at Hidden Valley Highlands Ski Area, and the pristine trails of Arrowhead Provincial Park. Spend sunny afternoons boating on nearby Fairy Lake or take in the stunning views from Lions Lookout, all within easy reach. With its thoughtful layout, premium finishes, and unbeatable location, 2 Jordan Lane offers a rare opportunity for those seeking natural beauty, modern amenities, and low-maintenance living in the heart of Huntsville! (id:50886)
RE/MAX Hallmark Peggy Hill Group Realty Brokerage
25 Main Street N
Bayfield, Ontario
Built in 1870 and known as The Graham Building, this solid brick two story building is located on the desirable Main Street in the Historic Village of Bayfield on the shore of Lake Huron and just steps to boutique shopping, a host of great restaurants, parks, marinas and more. The building encompasses over 4,000 Sq Ft of retail space plus a large nearly 2000 Sq Ft 2 Bedroom 2 Bathroom apartment (easily add a 3rd Bedroom) with very generous rooms and just steps from all that the Main Street has to offer. In addition to the upper living quarters there are 6 retail stores fully occupied with great businesses and excellent tenants. If you have been looking for a long term investment in Bayfield Ontario these buildings don't come available often. Solid building, dry basement, separate hydro meters, natural gas generator back up for apartment and one store. Main brick portion of building and ice cream shop professionally painted in 2021-2022. All electrical and plumbing updated in the 90's (breakers, copper, ABS). 2024 Wooden / chain link fencing with wrought iron gates. (id:50886)
Dale Group Realty Corp Brokerage
184 Gatewood Road
Kitchener, Ontario
184 Gatewood Road in Kitchener is a charming duplex located in a mature, family-friendly neighborhood. Both units are currently leased, providing a fantastic investment opportunity or mortgage helper. The upper unit boasts three spacious bedrooms, a bright living room, a beautiful new kitchen, and a master bath with a tub-shower combo. It includes two parking spaces, a lovely covered front patio, and sole use of the front yard and garage. The lower-level unit is a bright and spacious one-bedroom apartment with a cozy den, a well-equipped kitchen, in-suite laundry, and a bathroom with a stand-up shower. This unit also has two parking spaces and exclusive use of the fully fenced backyard. Some updates to home in the past few years includes; upstairs titchen (2021), Flooring and fresh plaint throughout (2021), Furnace (2020), and new Egress window in Basement (2023). Don't miss this fantastic opportunity today. (id:50886)
Chestnut Park Realty Southwestern Ontario Limited
Chestnut Park Realty Southwestern Ontario Ltd.
917 Deer Creek Court
Kitchener, Ontario
Welcome to 917 Deer Creek Crt. Located in the sought after neighbourhood of Lackner Woods, this classic 4 bed, 4 bath 2 storey home is stacked top to bottom with exceptional features, starting outside with picturesque landscaping, 3 car concrete driveway and double car garage surrounded by elegant stone. As you enter the wide foyer, there is a rare walk-in closet to store shoes and coats. The 9ft ceiling, neutral aesthetic and engineered hardwood flooring provide a good balance of openness and coziness. The impressive living room perfectly blends comfort and style with plenty of windows for natural light and a gas fireplace with a custom brick accent wall. Next, the stunning kitchen is perfect for those who like to entertain and cook, featuring stainless steel appliances, granite countertops, modern backsplash, a huge island and walk-in pantry. On the main floor you will also find the laundry room, powder room and dining area for hosting those family dinners. Here you have grand sliding doors to take you into the expansive backyard. It is fully fenced and beautifully gardened, with growing lush greenery for privacy and gazebos to sit and spend the day under. Enjoy the covered hot tub year round just steps from the door. Upstairs there are 4 spacious bedrooms, all with their own walk-in closets. The ample sized primary has dual walk-in closets, a luxurious spa-like ensuite with double sinks, glass walk-in shower and stand alone soaker tub. The massive fully finished basement boasts another full bathroom, rec room and bar area with deep windows and a separate entrance to the garage. This family friendly neighbourhood is close to the highway, Chicopee Ski Hill, the Grand River, walking paths and parks, shopping and much more. Book your private viewing today to see all this prominent home has to offer! (id:50886)
RE/MAX Twin City Realty Inc.
4404 - 33 Charles Street E
Toronto, Ontario
Lower penthouse at Yonge & Bloor. Stunning 180 degree panoramic and fantastic clean view spanning lake to Yorkville. 2 bdrm plus den (Sliding doors) w/2 baths within walking distance of 2 subway lines, Yong, Bloor, Yorkville, U of T. Stone countertop brkfst bar. 10' ceiling living/dining area walks out to 216 sqft terrace with gas bbq. Master br with his/hers closets & 6-pc bathroom, marble tiles. Luxurious casa condos with magnificent amenities including salt water pool. Perfect 100 walk score. Parking next elevator (p1 level) two lockers. **** EXTRAS **** Premium integrated fridge, dishwasher. stainless cooktop, oven, microwave . washer/dryer. blinds for wall windows. Luxe hardwood floors. (id:50886)
Home Standards Brickstone Realty
#bsmt - 1 Cragg Crescent
Ajax, Ontario
Legal 2 Bedroom Basement Never Lived In, Harwood/Taunton Area. One Parking, Ensuite Laundry, Laminate And Ceramics Thru Out. Owner Lives Upstairs. Mins To Shopping, Hwy 407, Park, Rec Centre And School, Public Transport. (id:50886)
Century 21 Percy Fulton Ltd.
139 - 677 Park Road N
Brantford, Ontario
Welcome to your new haven in the sought-after Brantwood Village community! Perfectly suited for families or professionals, this spacious three-story condo townhome offers 2 bedrooms plus a versatile den, which is generously sized to serve as a third bedroom, and 2.5 bathrooms for ultimate comfort and flexibility.The ground floor entrance opens into an expansive and inviting foyer, thoughtfully designed with a roomy closet, utility space, and seamless access to the attached one-car garage which also has additional storage and gives easy home access.The second floor opends out to large covered terrace,has lots of natural light from its oversized windows, an open-concept kitchen, dining, and living area. This level also includes a 2-piece powder room.On the third floor we have the spacious primary bedroom, complete with a walk-in closet and a private 3-piece ensuite, a 2nd bedroom with a walk-in closet, a flexibl den/third bedroom, a 4-piece bathroom, and a laundry room . This prime location offers easy access to Highway 403, shopping, schools, trails, and many amenities. Plus, with a new Costco and a brand-new school coming to the neighborhood, this townhome is at the heart of a growing and vibrant community! Dont miss outschedule your private showing today and discover the ideal setting for your lifestyle. (id:50886)
Royal LePage Real Estate Services Ltd.
511 - 7 Gale Crescent
St. Catharines, Ontario
Bright spacious unit with open concept great room with large picture windows and incredible views. Separate dining room, large living room, separate sitting room, two bedrooms, 2 full baths, laminate and ceramic flooring, and in suite laundry. Condo fees include water, hydro, heat, wifi, cable, plus on-site amenities including indoor pool, gym, sauna, pool table, ping pong, wood shop, library and community room. Immediate possession available. (id:50886)
Royal LePage State Realty
286 Sanford Avenue N Unit# 601 & 701
Hamilton, Ontario
20,000 SF over 2 floors within the historic Westinghouse HQ offers unique office space in downtown Hamilton. Originally constructed in 1917 and designated heritage status in 1988, the building's structure combines reinforced concrete and structural steel frame with an ornate and historically significant brick and cut-stone facade. The re-imagined Westinghouse HQ features Class-A offices with modern systems, finishes, and 14'-16' ceiling heights while remaining true to the building's distinctive and original accents. Perfect for any professional office! (id:50886)
Colliers Macaulay Nicolls Inc.
400 Clappison Avenue Unit# 1
Waterdown, Ontario
iConnect – ‘Hamilton’s Game-Changing Business & Lifestyle Park’ | Single storey office space for lease | Sizes from 3,800 SF to 70,000 SF available | Hwy 5/6 Location with prominent highway exposure | Post COVID features include no common areas or elevators | Corp Neighbours include Stryker, L3 Harris, Lincoln Electric. 2023 Occupancy. (id:50886)
Colliers Macaulay Nicolls Inc.
400 Clappison Avenue Unit# 3
Waterdown, Ontario
iConnect – ‘Hamilton’s Game-Changing Business & Lifestyle Park’ | Single storey office space for lease | Sizes from 3,800 SF to 70,000 SF available | Hwy 5/6 Location with prominent highway exposure | Post COVID features include no common areas or elevators | Corp Neighbours include Stryker, L3 Harris, Lincoln Electric. 2023 Occupancy. (id:50886)
Colliers Macaulay Nicolls Inc.
286 Sanford Avenue N Unit# 701
Hamilton, Ontario
10,000 SF available on the 7th floor within the historic Westinghouse HQ offers unique office space in downtown Hamilton. Originally constructed in 1917 and designated heritage status in 1988, the building's structure combines reinforced concrete and structural steel frame with an ornate and historically significant brick and cut-stone facade. The re-imagined Westinghouse HQ features Class-A offices with modern systems, finishes, and 14'-16' ceiling heights while remaining true to the building's distinctive and original accents. Perfect for any professional office! (id:50886)
Colliers Macaulay Nicolls Inc.
286 Sanford Avenue N Unit# 601
Hamilton, Ontario
10,000 SF available within the historic Westinghouse HQ offers unique office space in downtown Hamilton. Originally constructed in 1917 and designated heritage status in 1988, the building's structure combines reinforced concrete and structural steel frame with an ornate and historically significant brick and cut-stone facade. The re-imagined Westinghouse HQ features Class-A offices with modern systems, finishes, and 14'-16' ceiling heights while remaining true to the building's distinctive and original accents. Perfect for any professional office! (id:50886)
Colliers Macaulay Nicolls Inc.
400 Clappison Avenue Unit# 4
Waterdown, Ontario
iConnect – ‘Hamilton’s Game-Changing Business & Lifestyle Park’ | Single storey office space for lease | Sizes from 3,800 SF to 70,000 SF available | Hwy 5/6 Location with prominent highway exposure | Post COVID features include no common areas or elevators | Corp Neighbours include Stryker, L3 Harris, Lincoln Electric. 2023 Occupancy. (id:50886)
Colliers Macaulay Nicolls Inc.
400 Clappison Avenue Unit# 5
Waterdown, Ontario
iConnect – ‘Hamilton’s Game-Changing Business & Lifestyle Park’ | Single storey office space for lease | Sizes from 3,800 SF to 70,000 SF available | Hwy 5/6 Location with prominent highway exposure | Post COVID features include no common areas or elevators | Corp Neighbours include Stryker, L3 Harris, Lincoln Electric. 2023 Occupancy. (id:50886)
Colliers Macaulay Nicolls Inc.
400 Clappison Avenue Unit# 9
Waterdown, Ontario
iConnect – ‘Hamilton’s Game-Changing Business & Lifestyle Park’ | Single storey office space for lease | Sizes from 3,800 SF to 70,000 SF available | Hwy 5/6 Location with prominent highway exposure | Post COVID features include no common areas or elevators | Corp Neighbours include Stryker, L3 Harris, Lincoln Electric. 2023 Occupancy. (id:50886)
Colliers Macaulay Nicolls Inc.
400 Clappison Avenue Unit# 6
Waterdown, Ontario
iConnect – ‘Hamilton’s Game-Changing Business & Lifestyle Park’ | Single storey office space for lease | Sizes from 3,800 SF to 70,000 SF available | Hwy 5/6 Location with prominent highway exposure | Post COVID features include no common areas or elevators | Corp Neighbours include Stryker, L3 Harris, Lincoln Electric. 2023 Occupancy. (id:50886)
Colliers Macaulay Nicolls Inc.
400 Clappison Avenue Unit# 8
Waterdown, Ontario
iConnect – ‘Hamilton’s Game-Changing Business & Lifestyle Park’ | Single storey office space for lease | Sizes from 3,800 SF to 70,000 SF available | Hwy 5/6 Location with prominent highway exposure | Post COVID features include no common areas or elevators | Corp Neighbours include Stryker, L3 Harris, Lincoln Electric. 2023 Occupancy. (id:50886)
Colliers Macaulay Nicolls Inc.
400 Clappison Avenue Unit# 7
Waterdown, Ontario
iConnect – ‘Hamilton’s Game-Changing Business & Lifestyle Park’ | Single storey office space for lease | Sizes from 3,800 SF to 70,000 SF available | Hwy 5/6 Location with prominent highway exposure | Post COVID features include no common areas or elevators | Corp Neighbours include Stryker, L3 Harris, Lincoln Electric. 2023 Occupancy. (id:50886)
Colliers Macaulay Nicolls Inc.
500 Clappison Avenue Unit# 3
Waterdown, Ontario
iConnect – ‘Hamilton’s Game-Changing Business & Lifestyle Park’ | New Industrial for Lease | Sizes from 12,000 to 80,000 SF | 2021 occupancy | Hwy 5/6 Location | Corp Neighbours include Stryker, L3 Harris, Lincoln Electric. 2023 Occupancy. (id:50886)
Colliers Macaulay Nicolls Inc.
400 Clappison Avenue Unit# 11
Waterdown, Ontario
iConnect – ‘Hamilton’s Game-Changing Business & Lifestyle Park’ | Single storey office space for lease | Sizes from 3,800 SF to 70,000 SF available | Hwy 5/6 Location with prominent highway exposure | Post COVID features include no common areas or elevators | Corp Neighbours include Stryker, L3 Harris, Lincoln Electric. 2023 Occupancy. (id:50886)
Colliers Macaulay Nicolls Inc.
400 Clappison Avenue Unit# 10
Waterdown, Ontario
iConnect – ‘Hamilton’s Game-Changing Business & Lifestyle Park’ | Single storey office space for lease | Sizes from 3,800 SF to 70,000 SF available | Hwy 5/6 Location with prominent highway exposure | Post COVID features include no common areas or elevators | Corp Neighbours include Stryker, L3 Harris, Lincoln Electric. 2023 Occupancy. (id:50886)
Colliers Macaulay Nicolls Inc.
400 Clappison Avenue Unit# 12
Waterdown, Ontario
iConnect – ‘Hamilton’s Game-Changing Business & Lifestyle Park’ | Single storey office space for lease | Sizes from 3,800 SF to 70,000 SF available | Hwy 5/6 Location with prominent highway exposure | Post COVID features include no common areas or elevators | Corp Neighbours include Stryker, L3 Harris, Lincoln Electric. 2023 Occupancy. (id:50886)
Colliers Macaulay Nicolls Inc.
500 Clappison Avenue Unit# 1
Waterdown, Ontario
iConnect – ‘Hamilton’s Game-Changing Business & Lifestyle Park’ | New Industrial for Lease | Sizes from 12,000 to 80,000 SF | 2021 occupancy | Hwy 5/6 Location | Corp Neighbours include Stryker, L3 Harris, Lincoln Electric. 2023 Occupancy. (id:50886)
Colliers Macaulay Nicolls Inc.
500 Clappison Avenue Unit# 2
Waterdown, Ontario
iConnect – ‘Hamilton’s Game-Changing Business & Lifestyle Park’ | New Industrial for Lease | Sizes from 12,000 to 80,000 SF | 2021 occupancy | Hwy 5/6 Location | Corp Neighbours include Stryker, L3 Harris, Lincoln Electric. 2023 Occupancy. (id:50886)
Colliers Macaulay Nicolls Inc.
500 Clappison Avenue Unit# 4
Waterdown, Ontario
iConnect – ‘Hamilton’s Game-Changing Business & Lifestyle Park’ | New Industrial for Lease | Sizes from 12,000 to 80,000 SF | 2021 occupancy | Hwy 5/6 Location | Corp Neighbours include Stryker, L3 Harris, Lincoln Electric. 2023 Occupancy. (id:50886)
Colliers Macaulay Nicolls Inc.
500 Clappison Avenue Unit# 5
Waterdown, Ontario
iConnect – ‘Hamilton’s Game-Changing Business & Lifestyle Park’ | New Industrial for Lease | Sizes from 12,000 to 80,000 SF | 2021 occupancy | Hwy 5/6 Location | Corp Neighbours include Stryker, L3 Harris, Lincoln Electric. 2023 Occupancy. (id:50886)
Colliers Macaulay Nicolls Inc.








