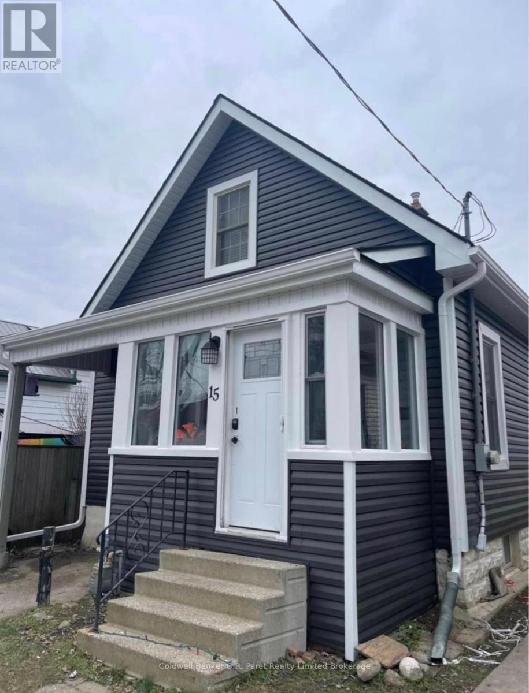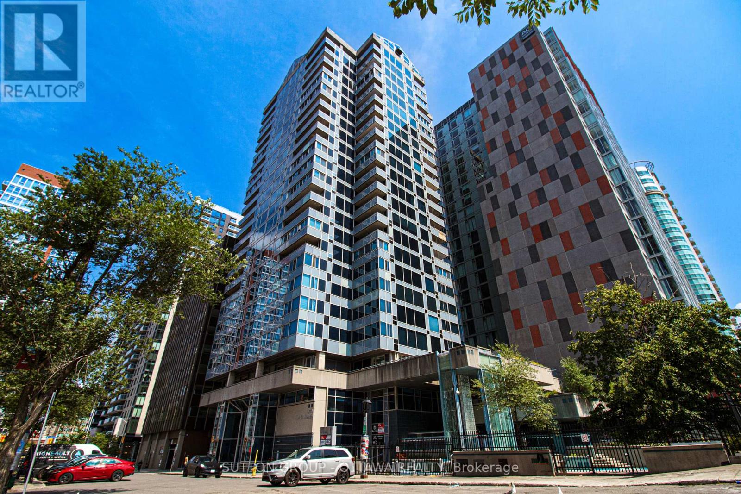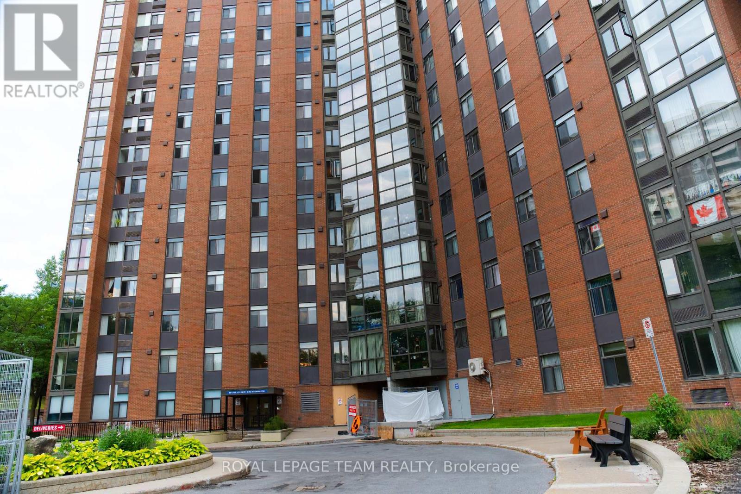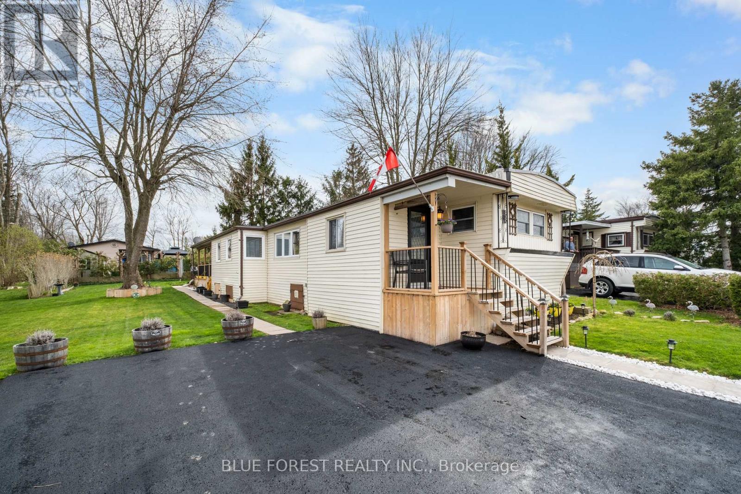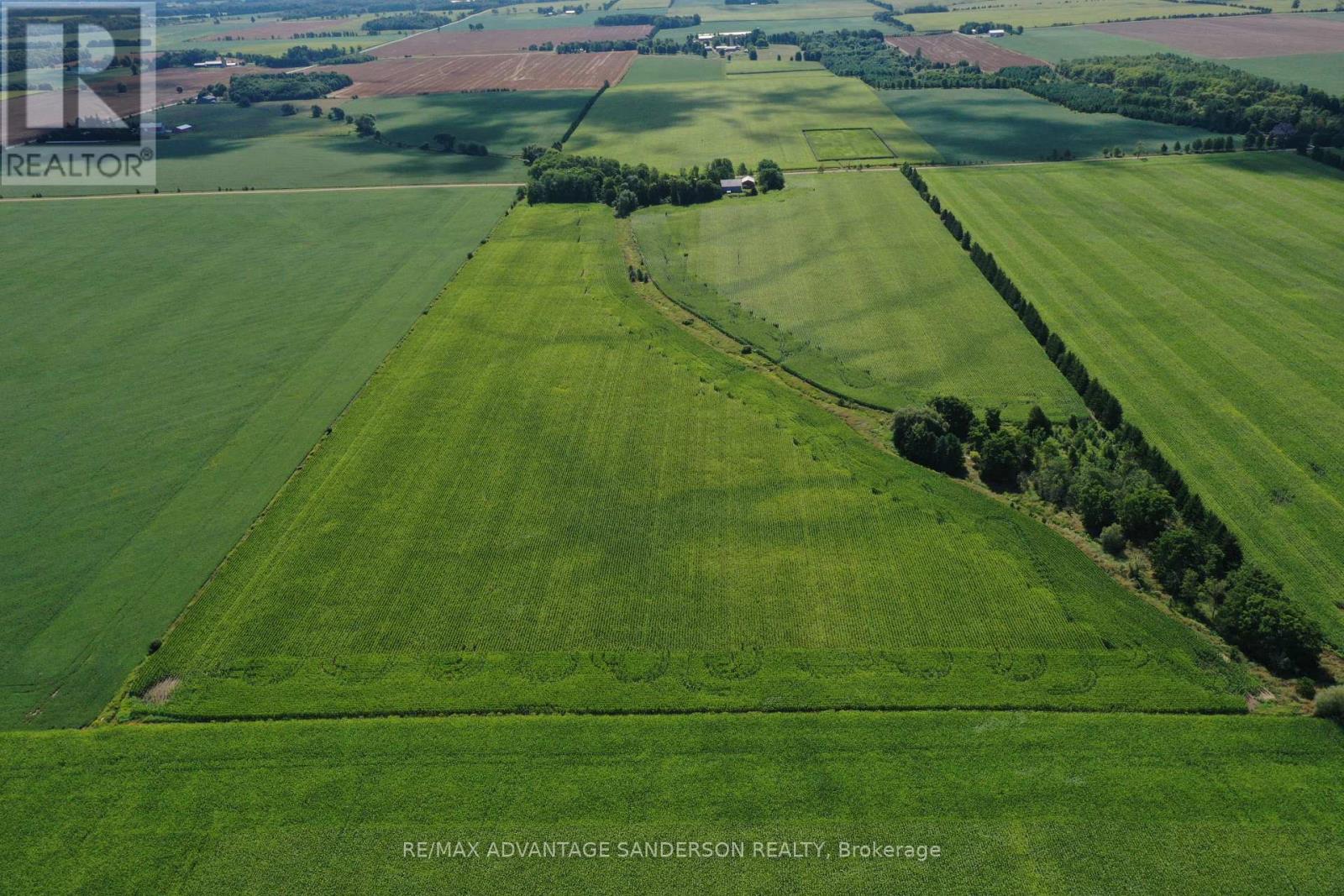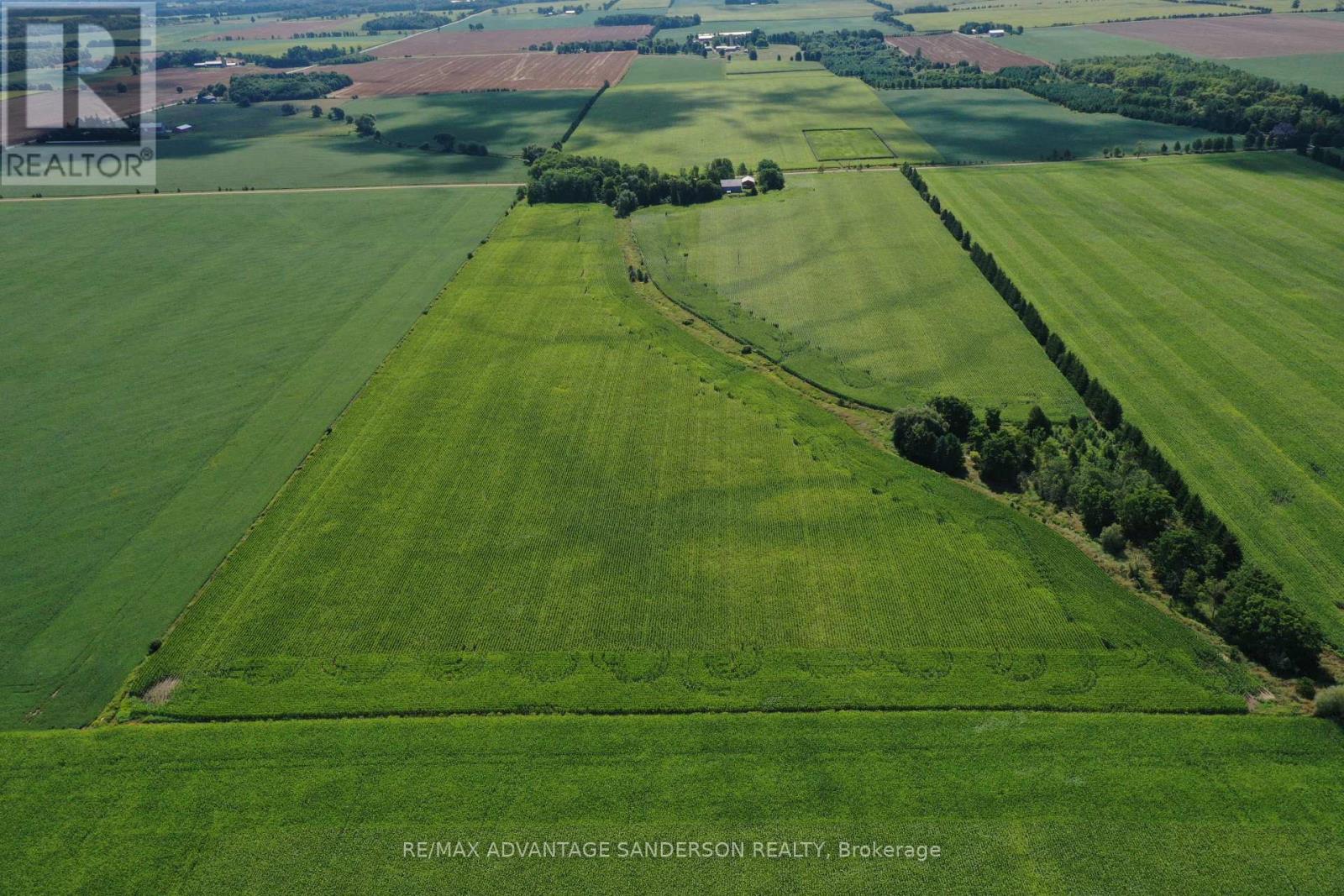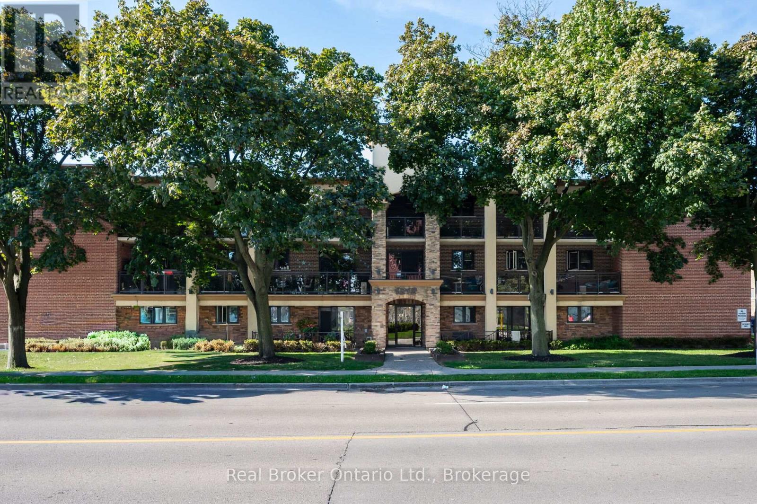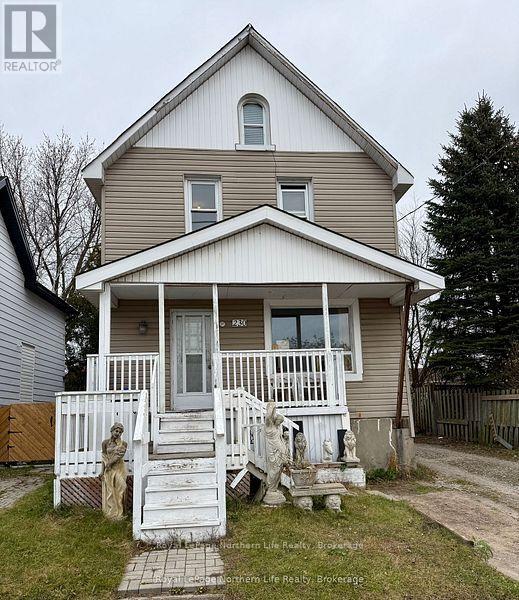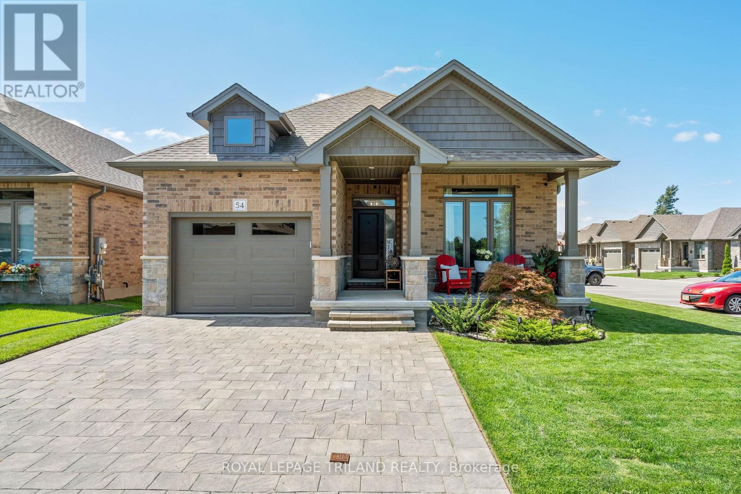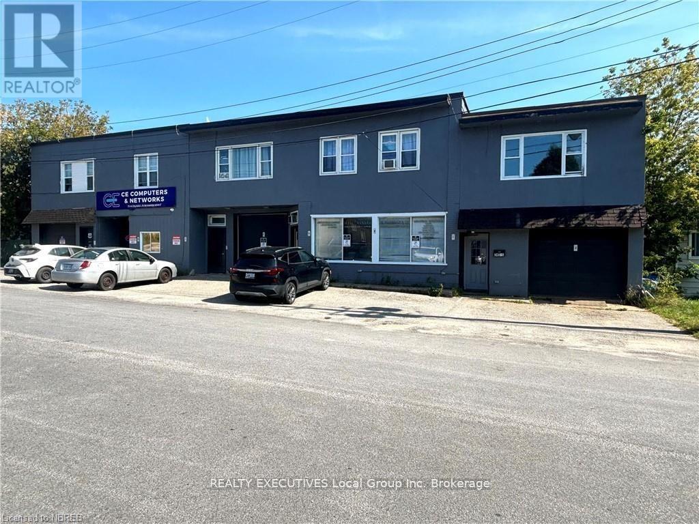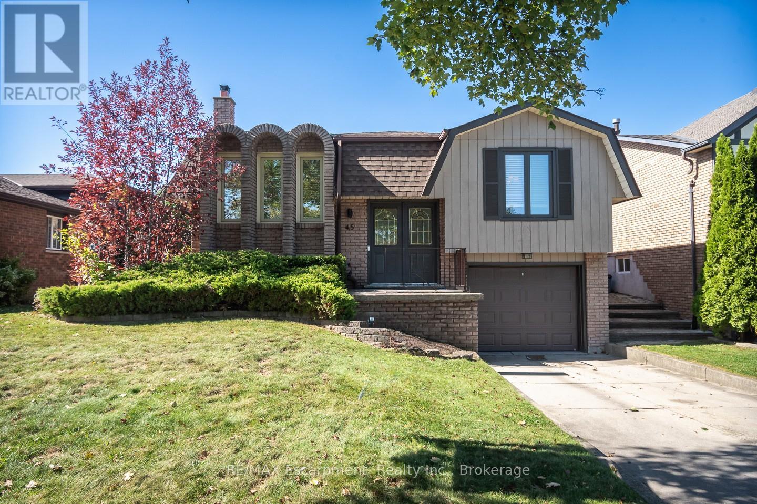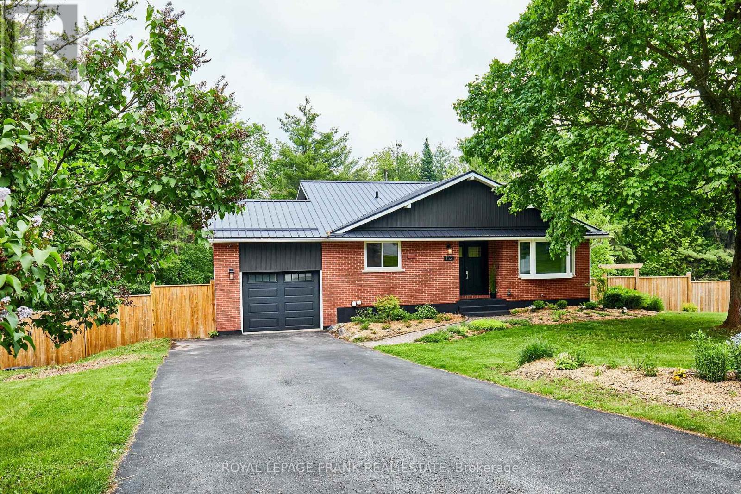15 Wawa Street
St. Thomas, Ontario
1.5 storey detached home in established St. Thomas neighborhood! Large 1932 sq. ft. floor plan on this 1.5 level home. Separate entry to lower level unit which would be perfect for an in-law suite. the upper level which is a 16'4" x 22'5" features a Primary Bedroom with 4pc Ensuite! Currently the house is divided into a Three separate units, but with little effort could bring it back to its original glory of a single family unit. Alot of Updates including Brand New Siding. Zoned R2 for a multitude of options. (id:50886)
Coldwell Banker G.r. Paret Realty Limited Brokerage
103 - 160 George Street
Ottawa, Ontario
Beautifully renovated commercial retail unit located at 160 George Street, offering 1,218 sq.ft. of prime ground-level space. Currently occupied by a well-established cosmetic clinic specializing in Botox treatments, this property features a long-term tenant, providing immediate and stable rental income. Fully built out with high-end finishes, the space includes a welcoming reception area, multiple treatment rooms, and support spaces designed for professional use. Ideal for investors seeking a low-maintenance, income-producing asset in one of Ottawas most vibrant and high-traffic locations. Steps to transit, shopping, restaurants, and Rideau Centre. Zoned for a variety of commercial uses. A rare opportunity to own a fully leased unit in a sought-after location. (id:50886)
Sutton Group - Ottawa Realty
1516 - 2871 Richmond Road
Ottawa, Ontario
Welcome to Unit 1516-2871 Richmond Rd! This bright and spacious 2-bedroom, 2-bathroom Marina Bay Condo is located on the 15th floor with a FANTASTIC view of the river. The unit was renovated and painted making Move-in -Ready for you. The property has lots to offer, such as, a sauna, hot tub, an outdoor inground pool, beautiful grounds, a community room with a pool table, Gym, Yoga room, Library, a beautiful/attractive front lobby, and visitors outdoor parking. Why rent when you can own this beautiful condo. Book a viewing today. (id:50886)
Royal LePage Team Realty
88 - 3100 Dorchester Road
Thames Centre, Ontario
Beautifully maintained retirement home in a sought-after, year-round mobile home park. Situated on a spacious lot, this property boasts a double-wide paved driveway and landscaped grounds accented with mature trees, shrubs, and vibrant flowers. The home offers 3 bedrooms and 1 bathroom, with numerous updates throughout, including modern kitchen cabinets, updated countertops, stylish flooring, central air conditioning, and a newer furnace. Located in a peaceful, well-managed park in the desirable Dorchester area, this home combines comfort, convenience, and 55+ community. Just minutes from London and with quick access to Highway 401, its an ideal location. The land lease covers municipal taxes, water testing, and garbage/recycling services. The lease is $802.38 per month, (Lot Fees, Municipal Taxes, Water and Sewer Testing, Garbage P/U , street lighting, Snow Removal). (id:50886)
Blue Forest Realty Inc.
11718 Mcewen Drive
Middlesex Centre, Ontario
47 acres more or less of which approximately 40 acres are currently being farmed. Farmers great opportunity to add to your land base. House and shed are not included in the sale and are being retained by the current family. Offers/bids considered at 1pm on Tuesday, September 9th and must be submitted by 10am. (id:50886)
RE/MAX Advantage Sanderson Realty
11718 Mcewen Drive
Middlesex Centre, Ontario
47 acres more or less of which approximately 40 acres are currently being farmed. Farmers great opportunity to add to your land base. House and shed are not included in the sale and are being retained by the current family. Offers/bids considered at 1pm on Tuesday, September 9th and must be submitted by 10am. (id:50886)
RE/MAX Advantage Sanderson Realty
303 - 1212 Fennell Avenue E
Hamilton, Ontario
Experience elevated living at 1212 Fennell Ave E, with this spacious top-floor condo featuring 2 spacious bedrooms and a well appointed 4-piece bath, with Heat and Water included in your fees! Freshly painted throughout, the unit boasts an open-concept kitchen with stainless steel appliances overlooking a bright and airy living and dining area, all opening to a massive end-to-end balcony, perfect for morning coffee or evening gatherings. Additional highlights include in-suite laundry, an owned parking space, and a storage locker for added convenience. Nestled in a sought-after Hamilton Mountain neighbourhood, you'll have easy access to the Linc and downtown, making commuting a breeze. Outdoor enthusiasts will love proximity to the Mountain Brows scenic stairs, and the Rail Trail for hiking, running, and cycling. Family-friendly parks and nearby schools complete this ideal location, while shopping, dining, and essential services are all within minutes. (id:50886)
Real Broker Ontario Ltd.
230 Third Avenue W
North Bay, Ontario
This home offers over 2,000 sq. ft. of space and plenty of potential for investors, first-time buyers, or anyone new to the market! With a versatile layout, the property features a fully fenced backyard, two kitchens, two bathrooms and a partially finished basement with the potential to add a bachelor apartment with separate entrance or create additional storage. Conveniently located close to schools, transit, grocery stores, churches, and public amenities, it's just a short walk from the beautiful North Bay waterfront beach. This property is an exciting opportunity to make it your own and create something truly special. Don't miss out! Offers welcome anytime! (id:50886)
Royal LePage Northern Life Realty
54 - 159 Collins Way
Strathroy-Caradoc, Ontario
Welcome to 54-159 Collins Way, an elegant 3-bedroom bungalow nestled in the Caradoc Sands Golf Course community of vacant land condos. Experience refined living in this beautifully appointed 3-bedroom, 3-bathroom residence, showcasing rare walnut hardwood floors and 9-foot ceilings that elevate every room. The family room's tray ceiling and electric fireplace set the tone for sophistication, while crown molding throughout the main floor enhances the timeless design. The chef-inspired layout is open and complete with high end black stainless steel appliances and superior finishes. Retreat to the serene primary suite, with large walk-in closet and a spa like bathroom, complete with rain shower and ambient lighting. A fully finished basement with gas fireplace provides additional living and entertaining space with the 3rd bedroom and 3rd full bathroom, while the garage features hot and cold water and an optional level 2 EV charger. With wheelchair-width (36") doorways, this home is thoughtfully designed for both comfort and accessibility. The large covered deck outback, overlooking a fully fenced and landscaped backyard complete with a sprinkler system, offers tranquillity and privacy to enjoy your morning coffee, or evening wine, while BBQing (with gas hookup!) outside! Enjoy peace of mind with a low $73 monthly condo fee. This property is truly move in ready, blending modern convenience with enduring elegance. (id:50886)
Royal LePage Triland Realty
C - 245 Mattawa Street
North Bay, Ontario
Lease rate is all-inclusive of CAM and utilities except tenant pays for hydro. Versatile 700 sq. ft. unit zoned M2, allowing for a wide range of permitted uses. The space features gas heating, a 2-piece washroom, and a convenient garage door for easy loading and unloading. Includes 2 dedicated outdoor parking space with additional street parking available. Signage permitted on the building. Ideally located just minutes from Highway 11 via the Gormanville Road access. (id:50886)
Realty Executives Local Group Inc. Brokerage
45 Amberwood Street
Hamilton, Ontario
Dream home alert! Fall in love with this completely move-in ready and beautifully upgraded bungalow offering over 2,300 square feet of finished living space. Thoughtfully designed inside and out, this home delivers style, comfort, and a backyard oasis with an inground pool that any family will appreciate. The main floor features a bright and spacious living area with laminate flooring, pot lights, and fresh paint, seamlessly connecting to the formal dining room enhanced with elegant wainscoting. The updated kitchen boasts stone countertops, timeless white cabinetry, stainless steel appliances, and generous storage. The primary bedroom includes a double-door closet and an updated ensuite with stone counters, designer fixtures, and hardware. Two additional well-sized bedrooms share the main level, offering flexibility for family and guests. The lower level is designed for gathering, with a generous recreation area complete with a wood-burning fireplace framed by a classic brick surround and a built-in wet bar. This level also features a full three-piece bathroom, laundry room, interior garage access, and a separate entrance with a walk-up to the backyard - ideal for in-laws or extended family. Step outside to your private retreat, where an inground pool, cabana, hot tub, and wood-burning pizza oven create the ultimate space for relaxation and entertaining. Set in a fantastic neighbourhood with excellent schools, parks, and convenient access to amenities, this home is truly an exceptional find. (id:50886)
RE/MAX Escarpment Realty Inc.
132 Coulter Drive
Kawartha Lakes, Ontario
Welcome to 132 Coulter Drive, nestled in a mature subdivision and surrounded by nature, just north of Clarington. This charming 5 level back-split, is larger than it appears. Extensively renovated throughout with thoughtful custom finishes, including hardwood floors, built-ins and vanity all milled from reclaimed native lumber. This home would be the definition of turn-key if it didn't have a smart-lock (and other smart home fixtures including MyQ Garage Opener and Hue Smart Lighting) that provides you with worry free keyless access to your new home. One of the most unique features of this home is how seamlessly it blends indoor and outdoor living. Unless you are looking out your front windows at the treelined streets, every other room overlooks the generous backyard, large deck or patio and the forested acreage beyond. With every living space above grade and access to the outdoors from three separate floors, you're never more that a few steps from a view that reminds you why you wanted to move to Pontypool in the first place. Outside you will enjoy relaxing and entertaining on the large deck and patio, surrounded by lovingly planted native species and large vegetable garden. Just a 25 minute drive to Oshawa, Peterborough or Lindsay, and located in a quiet, safe, family-friendly neighbourhood where you can walk to the park, coffee shop, restaurant, convenience store, post office & LCBO, this home provides the perfect blend of small town living with a convenient commute. (id:50886)
Royal LePage Frank Real Estate

