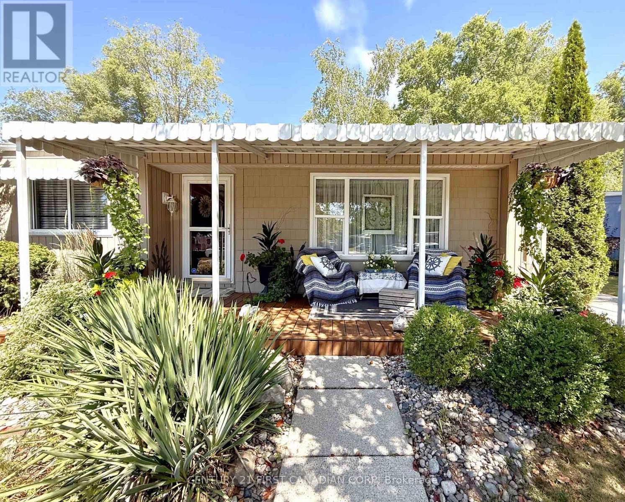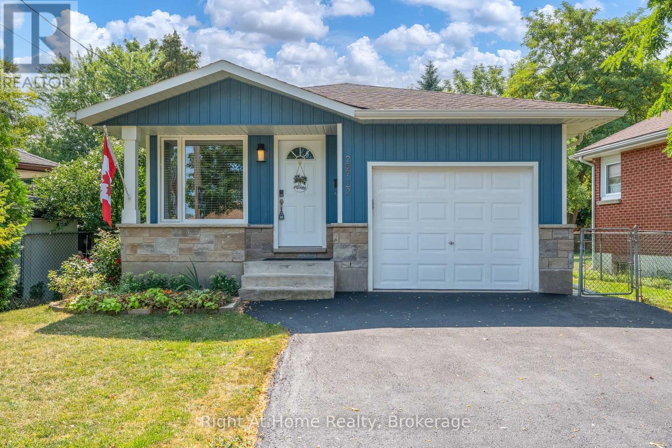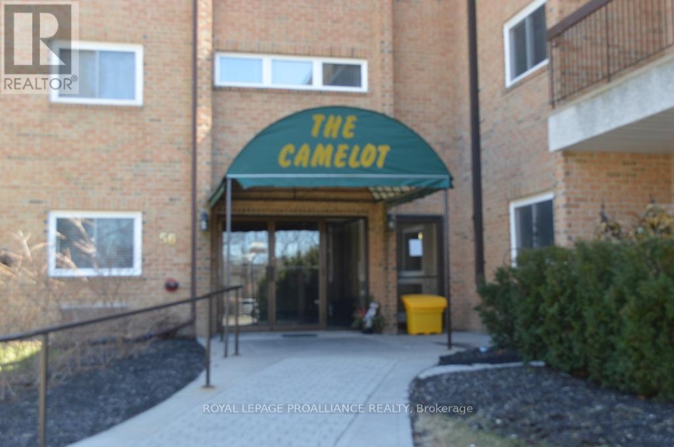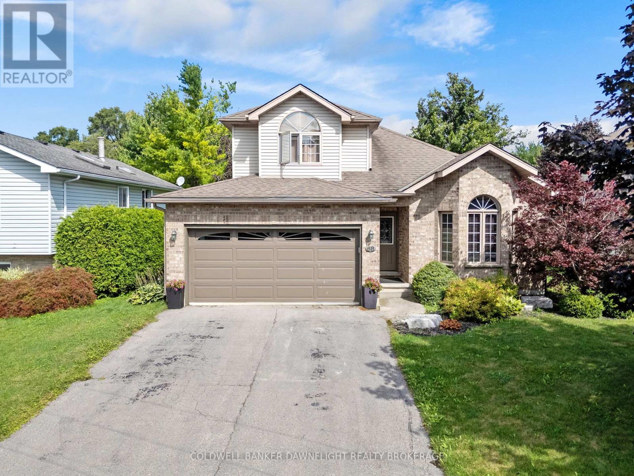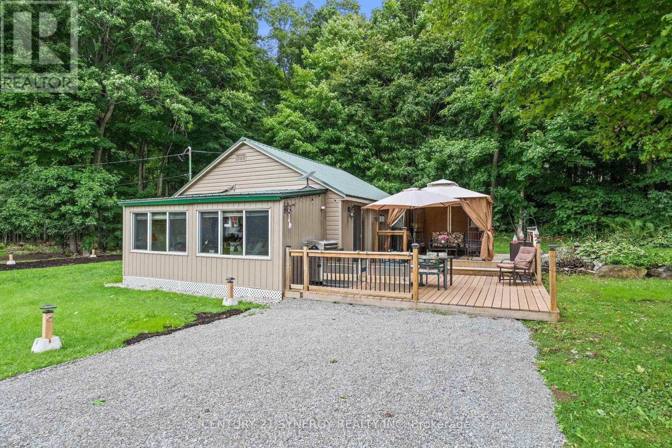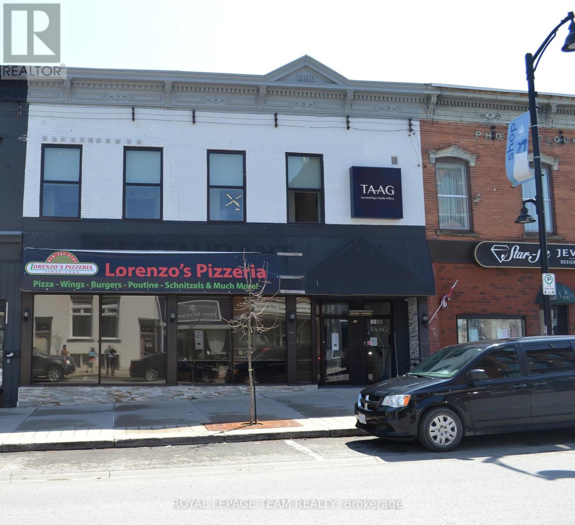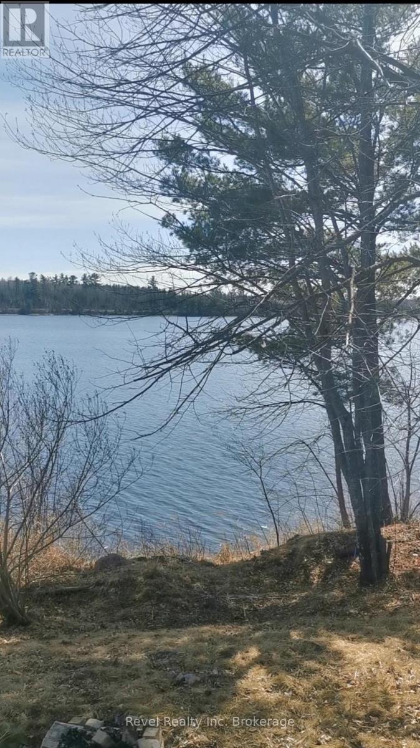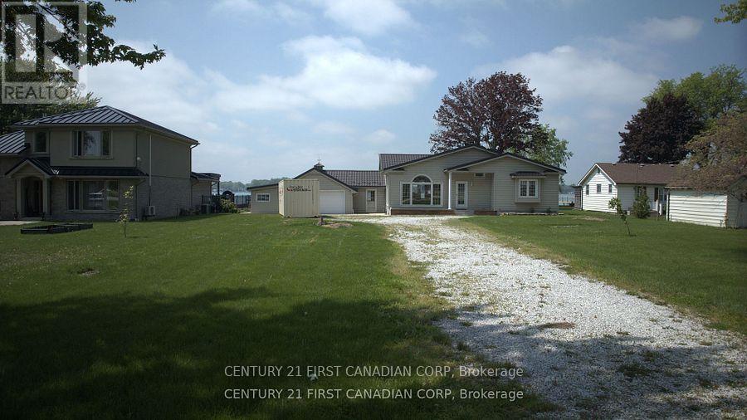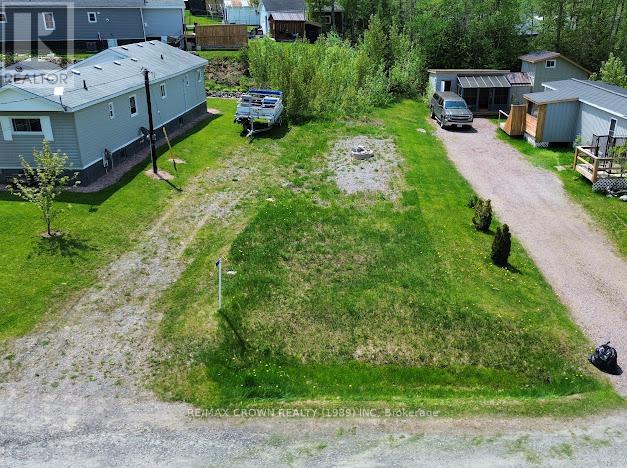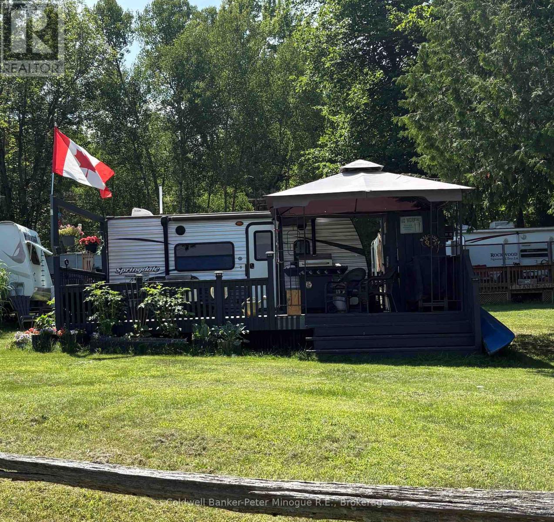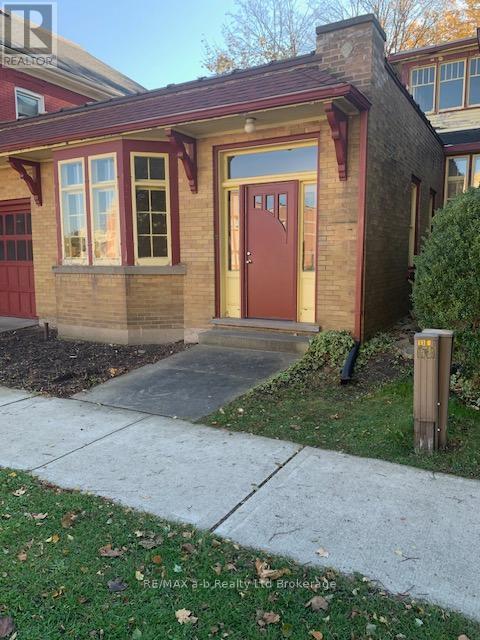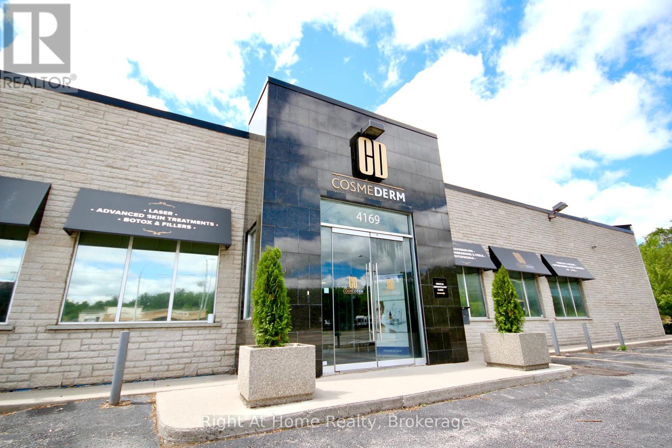29 Maple Grove Court
South Huron, Ontario
Your Oasis in the heart of the action! This charming, fully drywalled 2-bedroom, 1.5 bath home features 2 fireplaces, crown molding in the living room and dining room, hardwood floors in living room and bedrooms, modern maple cabinetry, stainless steel appliances and hardware, and a private, landscaped yard, with large front and back decks. Living room has gas fire with raised hearth and art niche, and recessed perimeter lighting. Dining room is open to kitchen and sunroom with glass doors to back deck. Large, bright sunroom, with sliding wood doors and cozy fireplace, doubles as a private office, or third bedroom, and has separate access to back deck. Ample closet space including cedar coat closet at entry, a spacious cedar lined walkthrough with built-in shelving in the primary bedroom and step-in hall storage. There is an outdoor gas manifold for barbecue and fire pit, and the home is nicely orientated for a perfect mix of morning and afternoon sun and shade. Grand Cove Estates is a gated, active adult community (55+), with great amenities including a heated saltwater pool, a large clubhouse available for personal use with a well-equipped catering kitchen, library, games room, and workout facilities; walking trails, lawn bowling, pickleball and tennis courts, a woodworking shop, lots of social clubs and activities, and much more. All within walking distance to shops, stores, restaurants, the spectacular BEACH, and all the festivities of this great town. Dont miss this ideal year-round home in a vibrant, growing community, or the perfect turnkey summer retreat for the winter traveller. (id:50886)
Century 21 First Canadian Corp
289 1/2 Pelham Road
St. Catharines, Ontario
A great opportunity to own a clean and renovated bungalow with great finishes! This 3+1 bedrooms, 2 full bathrooms carpet free home (except stairs) features a tasteful modern and functional touch thru-out. The white updated kitchen boasts stainless steel appliances and modern glass backsplash, with plenty of cabinetry and pantry. The included wood island provides convenience for the chef and family meal gatherings. The very bright large living room showcasing lots of new pot lights complements the kitchen, making the main floor very inviting for entertaining, or just quiet family evening. Primary bedroom is spacious and conveniently located across bedroom 2 and 3. The finished basement boasts more space, designated as family and play room. A 4th large guest bedroom completes the downstairs living space. A convenient separate side entrance to the main floor, or to the basement for a teenager or parent retreat is a bonus. Both full bathrooms (main floor and basement) are tastefully updated. The home sits on a large/ deep landscaped lot, ideal for growing families and outdoor gatherings. Close to the General Hospital, Brock university, GO train station, public transportation routes, shopping and short hills trails - this home has it all! (id:50886)
Right At Home Realty
205 - 56 Tripp Boulevard
Quinte West, Ontario
Welcome to Camelot of the Westwind Condos on Trenton's West End. This second floor south facing home has many upgrades, flooring, bathrooms, kitchen cupboards, 2 large bedrooms, primary with ensuite and walk in closet, in home laundry facilities. Access to a large balcony with primary bedroom accessible. In a premier location, with shopping, schools, parks and marina close by. We have flexible possession and are including main appliances. Storage locker is across the hall on same floor, security entrance and underground parking with a designated space. Easy to view. (id:50886)
Royal LePage Proalliance Realty
68 George Street
South Huron, Ontario
This spacious 5-level back split is ideally located on the North End of Exeter, just a short walk from grocery stores, restaurants, and other everyday amenities. Set on a fully fenced lot with a well-maintained exterior, the property features a paved driveway with ample parking and an attached double car garage.Inside, soaring ceilings in the front entry create an immediate sense of openness. The kitchen offers direct access to the back deck through sliding patio doors, perfect for indoor-outdoor living. The upper level is home to the primary bedroom, complete with a walk-in closet, a private 3-piece ensuite, and a unique overlook to the living room and foyer below.The second level includes two additional bedrooms and a 3-piece bathroom, while the lower level provides a warm and inviting family room anchored by a gas fireplaceideal for entertaining or relaxing. The basement adds excellent versatility, with generous storage, a laundry area, and a luxurious soaker jet tub.With attractive curb appeal, a garden shed for extra storage, and a well-designed layout, this home offers both function and comfort in a desirable location. (id:50886)
Coldwell Banker Dawnflight Realty Brokerage
846 Ub8 Road
Rideau Lakes, Ontario
Welcome to this stunning 3-season cottage that has been thoughtfully and extensively renovated in 2023. This turn-key, 3-bedroom retreat perfectly blends modern comfort with the timeless charm of a classic cottage escape. From the moment you step inside, you'll be impressed by the bright, open-concept layout that seamlessly connects the kitchen, dining, and living areas. Soaring vaulted ceilings throughout add a sense of spaciousness and airiness, while a cozy fireplace and efficient heat pump ensure comfort during cooler evenings. No detail has been overlooked in the recent renovations. The updates include a brand new kitchen, fresh flooring throughout, upgraded insulation and plumbing, a beautifully redone bathroom, new windows, a newly paved driveway, and eye-catching vinyl board and batten siding with updated skirting. This cottage is truly move-in ready, offering peace of mind and effortless enjoyment from day one. Situated just across the road from your private swimming area and boat launch, the location is ideal for enjoying lake life all summer long. And that's not all included in this sale is an additional lot down the lane to the west of the cottage, measuring 50' x 115' with your own private dock. Whether you're looking for a serene family getaway or a savvy investment opportunity with potential for weekly rentals, this property checks every box. With the simple addition of a heat line to the water line, year-round use is well within reach. This property offers a drilled well and full septic system. A low $50/year road maintenance fee completes the package. Don't miss your chance to own this beautifully renovated, stylish, and versatile lakeside gem! (id:50886)
Century 21 Synergy Realty Inc
129 John Street N
Arnprior, Ontario
Prime Commercial Lease Opportunity in the Heart of Downtown Arnprior. Don't miss this exceptional chance to lease a versatile commercial space in one of Arnprior's most high-traffic, high-visibility locations. Perfectly situated in the bustling downtown core, this well-appointed space currently features a spacious restaurant layout. Whether you're an established brand looking to expand or an entrepreneur ready to bring your vision to life, this property offers the ideal foundation for success. With excellent street exposure and a layout ready for immediate use or customization, this is your opportunity to thrive in a growing community. (id:50886)
Royal LePage Team Realty
297 Nickel Lake Shores Road
Rainy River, Ontario
This highly sought-after unorganized waterfront property offers a rare opportunity with 1.15 acres of picturesque land nestled in an unorganized township, giving you more freedom and fewer restrictions for development. With breathtaking views of the water, this parcel provides the perfect setting for a peaceful retreat or future dream home. Recently planted with dozens of fruit trees in 2024, the property is already coming to life with blooms this spring, adding charm and long-term value. Located just a short drive from Fort Frances, you'll have convenient access to a full range of amenities including shopping, schools, healthcare services, and recreational activities. Fort Frances ( close by town) is known for its vibrant community, scenic parks, world-class fishing on Rainy Lake, and a variety of seasonal festivals and events. Whether you're seeking a tranquil escape or a smart investment, this property presents an exceptional opportunity in a beautiful northern Ontario setting. (id:50886)
Revel Realty Inc. Brokerage
3877 St Clair Parkway
St. Clair, Ontario
Welcome to Port Lambton, a hidden gem on the St. Clair River. This 3-bedroom, 2-bath waterfront home with an oversized double garage offers endless potential ready for your updates to transform it into the dream retreat you've been searching for. Set on the international waterway connecting Lake Huron to Lake St. Clair, this property is a paradise for boaters, sailors, and anglers. Relax as you watch ships pass, take advantage of the nearby public boat launch and full-service marina, or join the annual River Run that draws over 700 participants. A steel breakwall protects your shoreline, adding peace of mind. The quaint town of Port Lambton provides everyday essentials including a market, LCBO, bank, school and restaurants, while exciting shopping, dining, and nightlife are just across the river in Marine City, Michigan. Enjoy scenic bike rides along the shoreline or quick access to lakes and waterways, all less than 3 hours from Toronto in light traffic. This property is one of two side-by-side lots available, creating a rare opportunity for investment, expansion, or building your dream waterfront estate. (id:50886)
Century 21 First Canadian Corp
7 Hillcrest Drive
Temagami, Ontario
Build Your Dream Home in Beautiful Temagami! Nestled just north of the charming town of Temagami, this serviced, vacant building lot offers the perfect canvas for your dream home or cottage retreat. Located in a quiet and well-maintained subdivision, this lot is part of a picturesque modular home community known for its impeccable curb appeal and strong pride of ownership. Backing onto a serene wooded area, you'll enjoy privacy, nature, and tranquility right in your backyard. The location is ideal for outdoor enthusiasts, with two nearby boat launches, community parks, playgrounds, and a vibrant community centre all within easy reach. Whether you're downsizing, entering the housing market, or looking for a peaceful Northern Ontario escape, this lot checks all the boxes. Enjoy municipally maintained roads and the convenience of being just a 5-minute drive to downtown Temagami, where you'll find shops, restaurants, and essential amenities. Don't miss this rare opportunity to secure your spot in one of Temagamis most desirable neighborhoods. Embrace the Northern lifestyle build today and start making memories tomorrow! Please note that the list price includes a 24% performance deposit, which will be fully refunded to the Buyer upon obtaining a final occupancy permit issued by the municipality. To qualify for the refund, the Buyer must commence and complete construction, with final occupancy achieved within three (3) years of the purchase date. (id:50886)
RE/MAX Crown Realty (1989) Inc
1 - 80 Green Road
Callander, Ontario
Affordable seasonal living awaits with this 2017 Springdale by Keystone Mini 17' trailer located at Green Road Cottages. This 3-season getaway has 2025 fees already paid ($1,950 + tax), which include lawn care, garbage, water, and septic services. The trailer can be moved, or you can winterize it and leave it onsite for a fee. Enjoy access to a community fire pit and the option to rent a boat slip for the season (note: marina is in fair condition). A great low-maintenance option for summer relaxation! This is a sale of personal property only; land use is by agreement with the campground. (id:50886)
Coldwell Banker-Peter Minogue R.e.
55 King Street W
Ingersoll, Ontario
Prime commercial space for lease in the heart of Ingersoll's commercial zone. Located across from Town Hall in a high visibility building with great street presence. Ideal for independent entrepreneurs. What is your business interest, retail, service industry, professional office? This property will accommodate any of these and more. Plenty of parking on both sides of King Street as well as the municipal parking lot across the street. There are 4 independent rooms as well as a 2 pc washroom and small basement area. (id:50886)
RE/MAX A-B Realty Ltd Brokerage
4169 King Street E
Kitchener, Ontario
Premium detached building located in the prestigious Deer Ridge / Hidden Valley area in the heart of Waterloo Region. Luxurious modern open concept space with many private rooms, suitable for banks, schools, showrooms, Medical spaces and much more. lots of natural light. Private kitchen, washrooms, and laundry. 12 on-site private parking spaces. About 40.000 passing vehicle daily. Surrounded by all kind of retailers such as Costco, Home Depot, Banks, Restaurants, pharmacy, schools and parks. Few minutes to 401.Additional 1152 sq.ft. can be leased. Full basement space available. TMI $11 / Sq. ft. (id:50886)
Right At Home Realty

