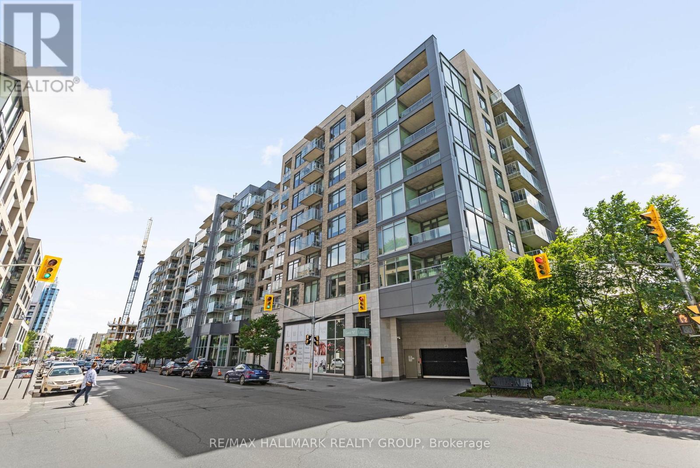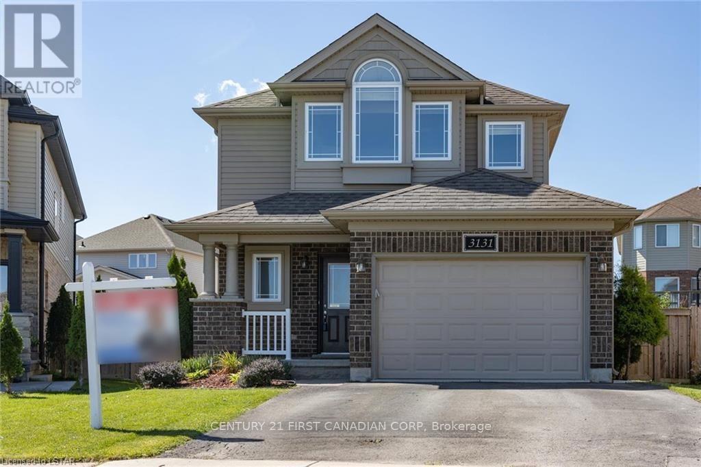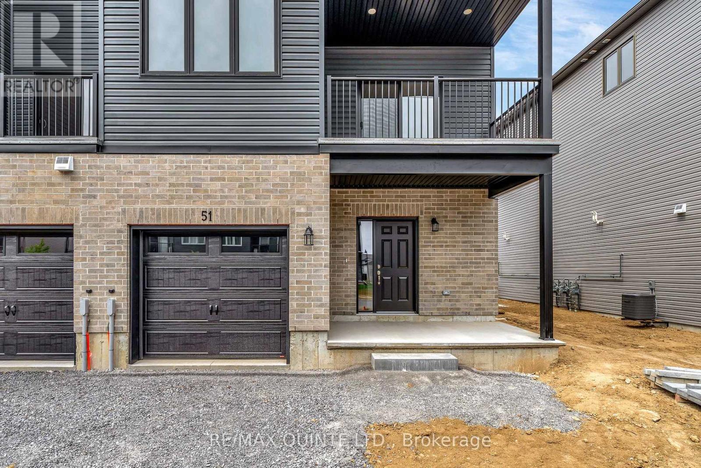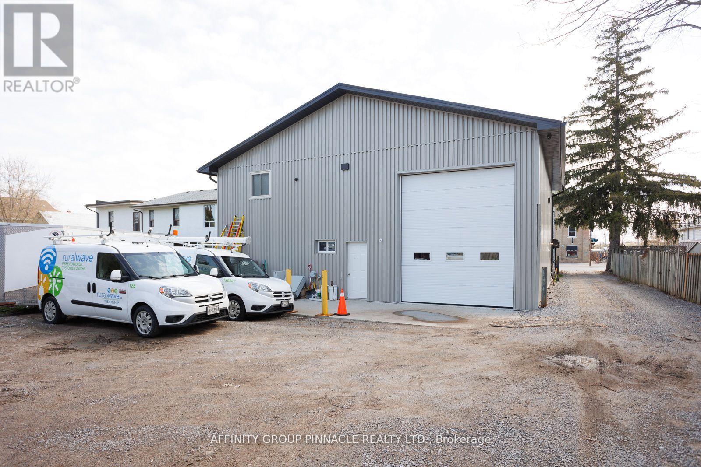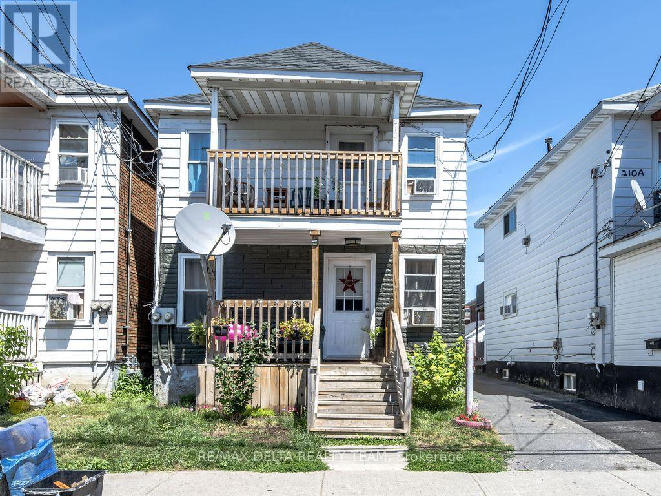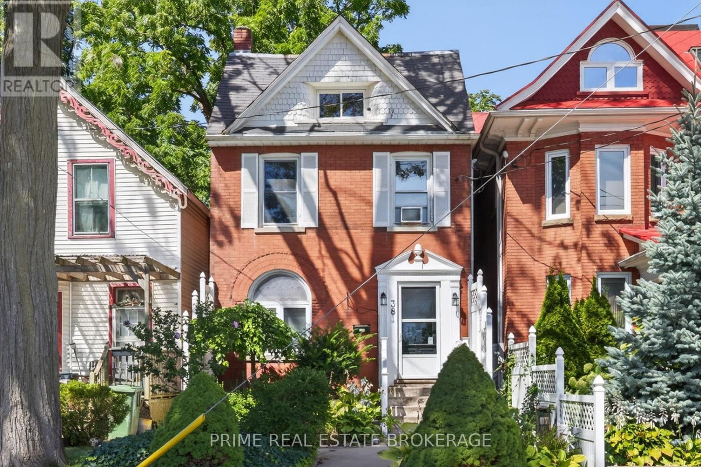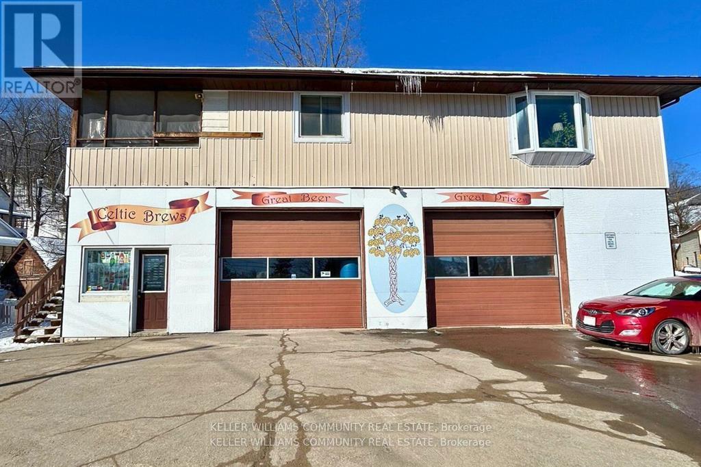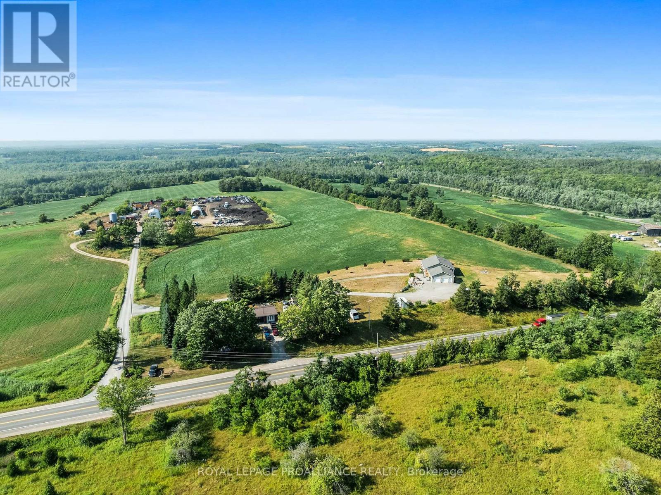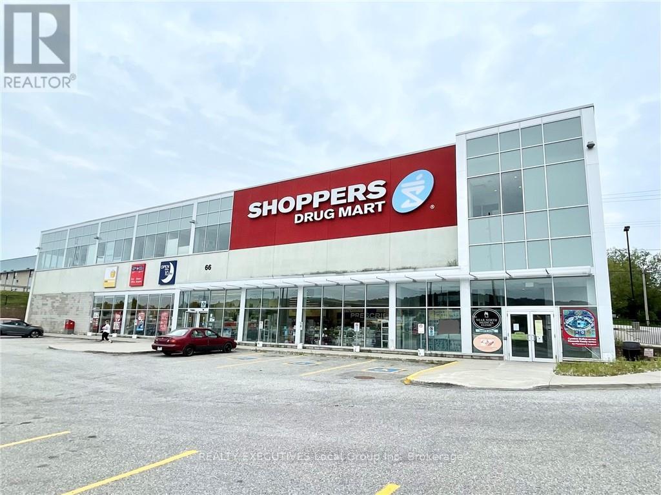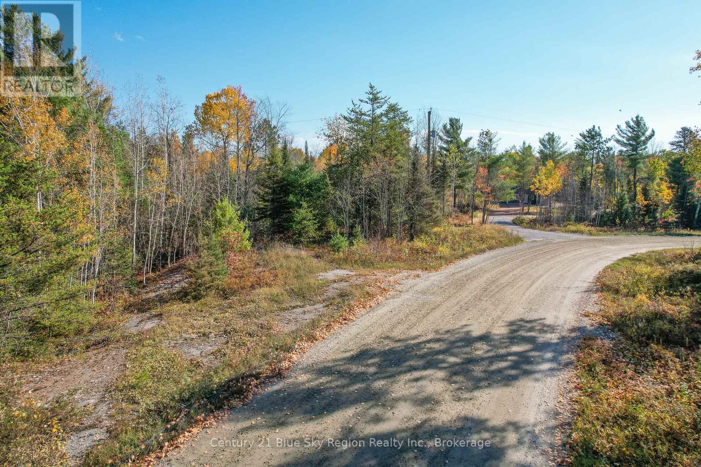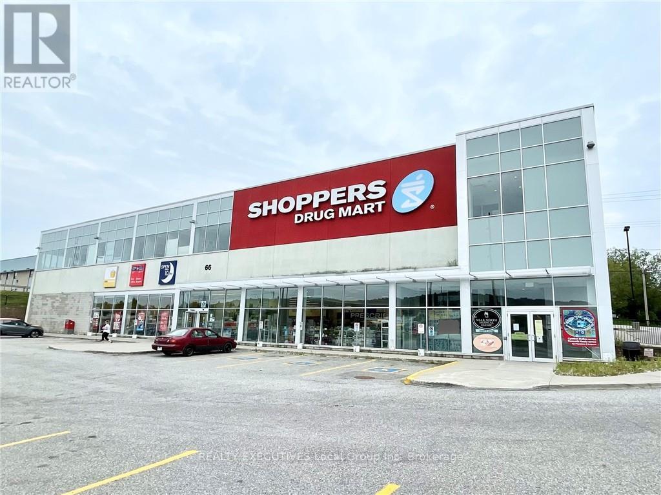507 - 108 Richmond Road
Ottawa, Ontario
Ideally located in the heart of Westboro, this OVERSIZED bright and stylish 1-bedroom, TWO BATHROOM condo offers spacious living with 785 square feet + balcony, in a sought-after building with exceptional amenities. The open-concept layout features hardwood flooring and floor-to-ceiling windows that flood the space with natural light. The modern kitchen boasts quartz countertops, stainless steel appliances, generous cabinetry, and a breakfast bar, with a separate dining area perfect for entertaining. The large primary bedroom includes a walk-in closet with built-in organizers and a private en-suite. Additional highlights include in-unit laundry, a balcony, and tile flooring in key areas. Comes with 1 UNDERGROUND PARKING space and a storage locker. Building amenities include a fitness centre, theatre room, party rooms, and a ROOFTOP TERRACE with BBQs. Close to the LRT, shops, restaurants, and more. (id:50886)
RE/MAX Hallmark Realty Group
3131 Emily Carr Lane
London South, Ontario
This beautiful two-storey home in the Longwoods area is a true gem, with a kitchen featuring rich espresso cabinetry, a large island, a pantry, stone backsplash, and under-cabinet lighting. Boasting upgraded light fixtures and custom blinds that add a touch of elegance throughout. The second floor offers three generously sized bedrooms, including a primary suite complete with a private ensuite. A spacious four-piece bathroom is conveniently shared between the remaining two bedrooms. The fully finished basement features a large recreation room, ample storage space, and room to grow complete with a rough-in for a potential fourth bathroom. The insulated garage adds extra convenience, while the spacious, fully fenced backyard provides a peaceful escape, featuring a stamped concrete patio and professionally landscaped grounds--ideal for weekend get-togethers. Situated in a family-friendly neighbourhood, this home offers an easy drive to schools, parks, the 401 & 402 highways, and nearby amenities such as Costco (9 minutes), White Oaks Mall (6 minutes) and more. Discover the Forest City as it's meant to be, enjoy effortless access to the outdoors, just minutes from country clubs and conservation areas. This is your chance to own a stunning home in a PRIME location! (id:50886)
Century 21 First Canadian Corp
51 Evans Street
Prince Edward County, Ontario
Move-in Ready direct from Port Picton Homes! Welcome to Talbot on the Trail, a vibrant community of townhomes with direct access to the scenic Millennium Trail in beautiful Prince Edward County. This back-to-back townhome (1633 sqft) offers 3 bedrooms and 2.5 bathrooms, perfect for modern, year-round living. Step inside to a welcoming covered front porch, where the spacious foyer leads you upstairs to an open-concept living space. The bright and airy great room flows seamlessly into a generously sized kitchen, complemented by a power room and a private balcony-ideal for relaxing or entertaining. On the third floor, you'll find 3 bedrooms, 2 bathrooms, and a dedicated laundry space. With beautiful, aesthetically pleasing colour choices, this townhome features 9-foot main floor ceilings, paved driveway, and much more. Don't miss out on this incredible opportunity to live in a community that's a beautiful as it is convenient! (id:50886)
RE/MAX Quinte Ltd.
3 - 413 Eldon Road
Kawartha Lakes, Ontario
Workshop and office space for lease , 40x38 - 1520 square feet of space , large 12 x 14 roll up door and 17 foot height ceiling. Lots of options great workspace. (id:50886)
Affinity Group Pinnacle Realty Ltd.
212 Mc Connell Avenue
Cornwall, Ontario
Attention Investors! This clean and well-maintained duplex in the desirable Le Village District generates $3,350/month and offers strong rental potential. Conveniently located near parks, public transit, schools, shopping, recreation, and the St. Lawrence River, this fully occupied property is an excellent addition to any investment portfolio. Main Level Unit: 2 Bedrooms Rented at $1800/month + utilities. Upper Level Unit: 2 Bedrooms Rented at $1550/month + utilities. In-suite laundry in each unit. One parking space is provided per unit at the rear of the building. Please Note: A minimum of 24 hours' notice is required for all showings. Don't miss out on this solid income-generating property! (id:50886)
RE/MAX Delta Realty Team
38 Hincks Street
St. Thomas, Ontario
Calling all investors!! This all-brick turnkey TRIPLEX is cash flowing very nicely at current interest rates. All three units feature 1 bedroom and 1 bathroom and comes fully tenanted with A+ tenants. Investors will love the separately metered hydro, water and gas for all units(gas meters for Units 1 & 2, Unit 3 has electric heat and no gas). Units 2 and 3 have had plenty of updates/upgrades in the past 5 years such as floors, kitchens, appliances and lighting fixtures. Unit 1 received a new kitchen, including new fridge, dishwasher and microwave range hood, laminate flooring in kitchen and bathroom, as well as tub surround and bathroom sink just 3 years ago. Unit one also has direct access to a fenced in backyard. Each unit has their own hot water tank and a separate furnace for Units 1 & 2. A shared laundry facility is located in the shared basement area that stays perfectly dry due to moisture barriers installed. Current rents are $820, $1375 and $1100 per month ($39,540 Annually) and tenants cover all utilities other than the common area/basement (landlord pays roughly $30-$50/mo). There is an outdoor fire escape ladder for Units 2 & 3. The time to purchase this amazing TURNKEY investment property is NOW, as St Thomas is poised for growth for years to come with the massive VW Battery Plant currently under construction. (id:50886)
Prime Real Estate Brokerage
31 Kent Street
Trent Hills, Ontario
Brew Your Own Beer Business Turnkey Opportunity in Campbellford! Are you passionate about craft beer and ready to be your own boss? This is your chance to own a well-established, locally owned Brew-Your-Own Beer business in the heart of Campbellford. Operating since 2015, this successful business has built a loyal customer base and a strong reputation for high-quality, preservative-free beer made with malt extract, grains, and hops giving customers the true flavor of what beer should taste like. Every batch is hand-measured and crafted with all-natural ingredients, with 55 unique recipes currently in rotation. This turnkey operation is fully equipped with everything needed to continue running smoothly, and the sale includes all necessary assets. The business is currently run by two staff members, making it easy to manage, and training will be provided to ensure a seamless transition for the new owner. The current lease has 3.5 years remaining (the landlord willing to extend), offering long-term stability in a great location. This is an incredible opportunity for a beer enthusiast or entrepreneur looking to step into a thriving industry. Whether you want to continue its legacy or expand into new offerings, the potential here is limitless. *This is a sale of the chattels and equipment and supplies only in a leased premises.* (id:50886)
Keller Williams Community Real Estate
1526 County Road 2
Otonabee-South Monaghan, Ontario
Exceptional Commercial Opportunity 273 Acres with Multi-Use Zoning. Rare offering! This 273-acre property combines agricultural and industrial zoning, presenting endless opportunities for expansion and revenue generation. Currently operating as a profitable and approved auto/vehicle recycling facility, this turnkey business comes with strong financials and the potential to grow or diversify into additional commercial ventures. The property features a 2,124 sq. ft. heated commercial building (built in 2020) with 100-amp service, plus a 3,650 sq. ft. barn for storage or future operations. The extensive land base, with portions fronting the Otonabee River, allows for a wide range of permitted uses including salvage yard operations, agriculture and farm-related businesses, on-farm diversified uses, commercial kennels, livestock sales, riding or boarding stables, forestry and conservation-related activities, and private or public parks. Whether you continue to operate the existing recycling business or explore new ventures like an agri-business, outdoor recreation facility, or riverfront tourism enterprise, the scale and versatility of this property are unmatched. A well-appointed residence is also included, offering comfortable on-site living or rental potential for additional income. Vendor Take-Back Mortgage available for qualified buyers - an excellent opportunity to invest in a multi-faceted commercial property with significant upside. (id:50886)
Royal LePage Proalliance Realty
206 - 66 Josephine Street
North Bay, Ontario
Prime Location in the heart of the retail sector of North Bay! Second Floor Units Located in the same building as anchor tenant Shoppers Drug Mart. Almost full of medical offices and other professionals. Great visual exposure in an accessible building, bright windows, elevator to second floor, and plenty of plaza parking. This office space of approx. 4500 sq ft space provides views of the vibrant north end of the city! Boasting a top second-floor location, situated in a thriving urban center, the surrounding area is brimming with diverse businesses and a strong local community. This central location guarantees a steady flow of foot traffic, maximizing visibility for your business. (id:50886)
Realty Executives Local Group Inc. Brokerage
210 -V3 - 66 Josephine Street
North Bay, Ontario
Located in the same building as anchor tenant Shoppers Drug Mart, almost full of medical offices and other professionals. Great visual exposure in an accessible building, bright windows, elevator to second floor, and plenty of plaza parking. This office space of approx. 1600 sq ft space provides breathtaking panoramic views of the vibrant north end of the city! Boasting a top second-floor location, situated in a thriving urban center, the surrounding area is brimming with diverse businesses and a strong local community. This central location guarantees a steady flow of foot traffic, maximizing visibility for your business. (id:50886)
Realty Executives Local Group Inc. Brokerage
Part Lot 2 Leduc Road
West Nipissing, Ontario
Here is your opportunity to own a stunning 10+ acres of beautiful Northern Ontario. This acreage comes with an abundance of mature trees and rolling hills and the opportunity to build your dream home in a private setting, back from the road. There is plenty of space here to establish yourself. Newly severed, a copy of the survey can be shared with interested buyers, this is a quiet, rural property and it is surrounded by nature. It has not yet been assessed for taxes, HST is applicable to the purchase price. Hydro at the road. Just located on the outskirts of Field, you are conveniently located within an hour of both North Bay and Sudbury, and approx 10 minutes from Verner. You should come and see it to truly appreciate it and to see the beauty for yourself! (id:50886)
Century 21 Blue Sky Region Realty Inc.
202 - C - 66 Josephine Street
North Bay, Ontario
This office space of approx. 4400 sq ft space provides breathtaking panoramic views of the vibrant north end of the city! Boasting a top second-floor location, situated in a thriving urban center, the surrounding area is brimming with diverse businesses and a strong local community. This central location guarantees a steady flow of foot traffic, maximizing visibility for your business. The space was a prestigious medical facility that featured 5 private offices with panoramic views with tons of natural light flowing through, 9 additional rooms, washrooms, a kitchenette, and large waiting room reception area and storage options all specifically designed to meet the needs of a thriving medical practice; and is ready for immediate occupancy. This prime office space along with its combination of modern amenities, accessibility, expansive layout, and the potential for expansion makes it a remarkable investment opportunity for any discerning medical professional or entrepreneur. This unit can be expanded with the neighboring 1,485 or 1,677, for a total of 7,723 SF. Seize the opportunity to be a part of an exceptional building! Schedule a private viewing today to experience the allure of these panoramic views and envision the possibilities this space can offer to your esteemed business. (id:50886)
Realty Executives Local Group Inc. Brokerage

