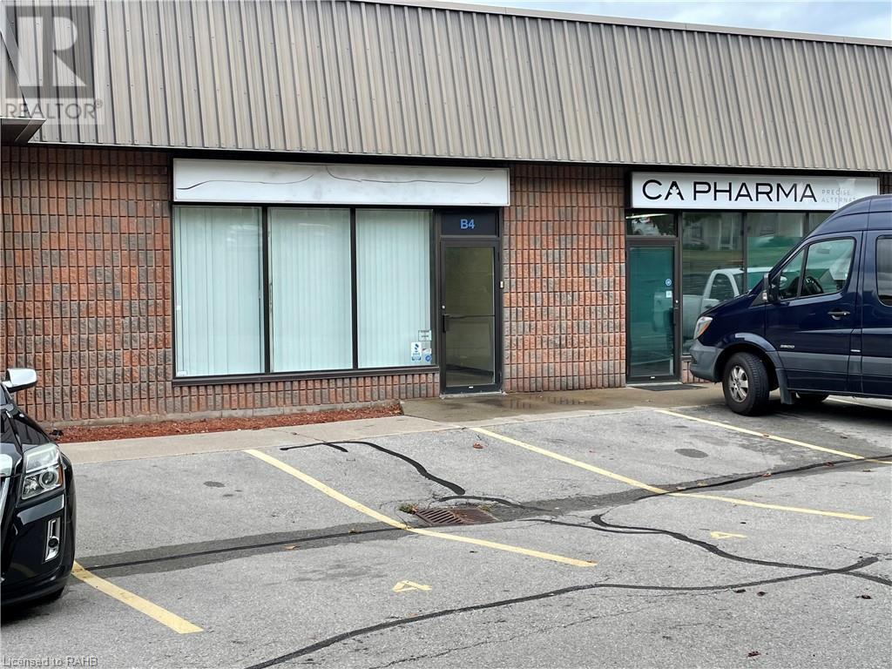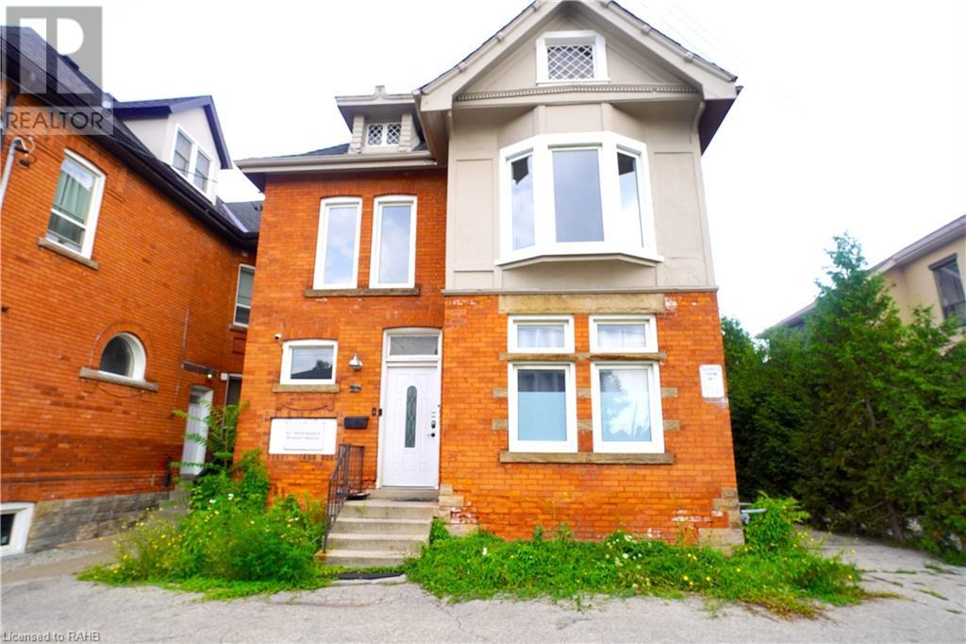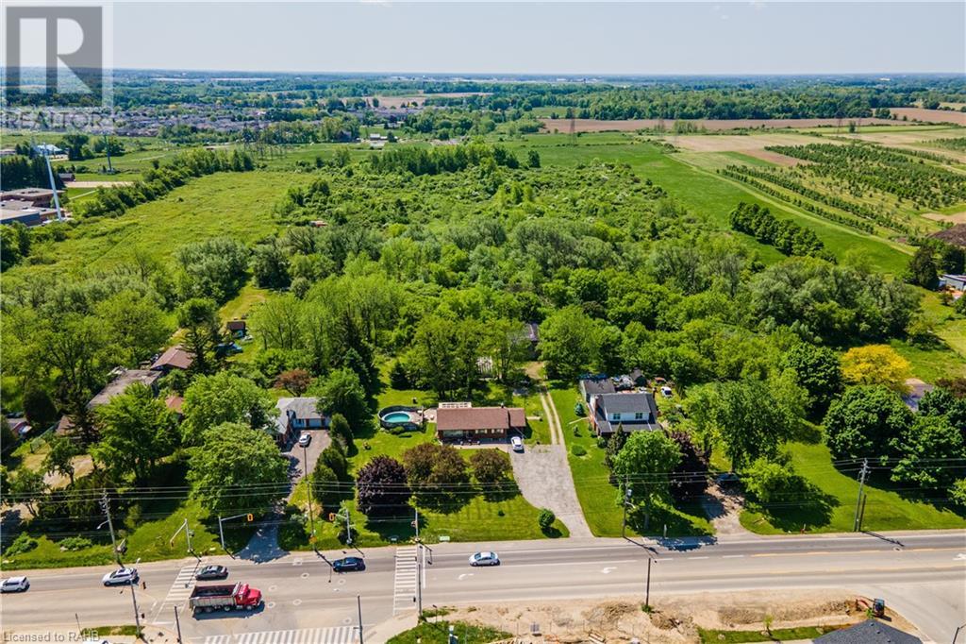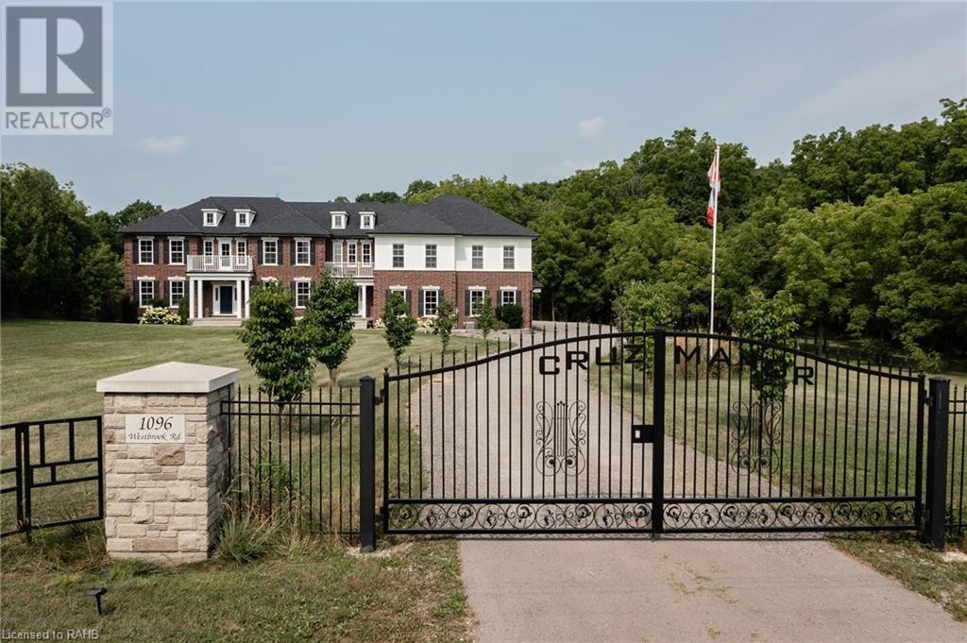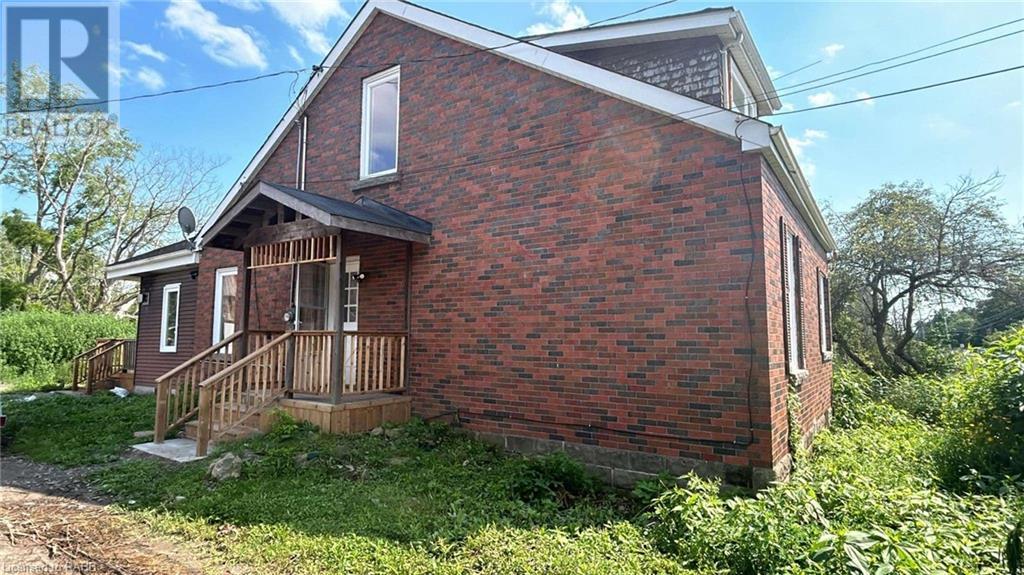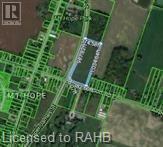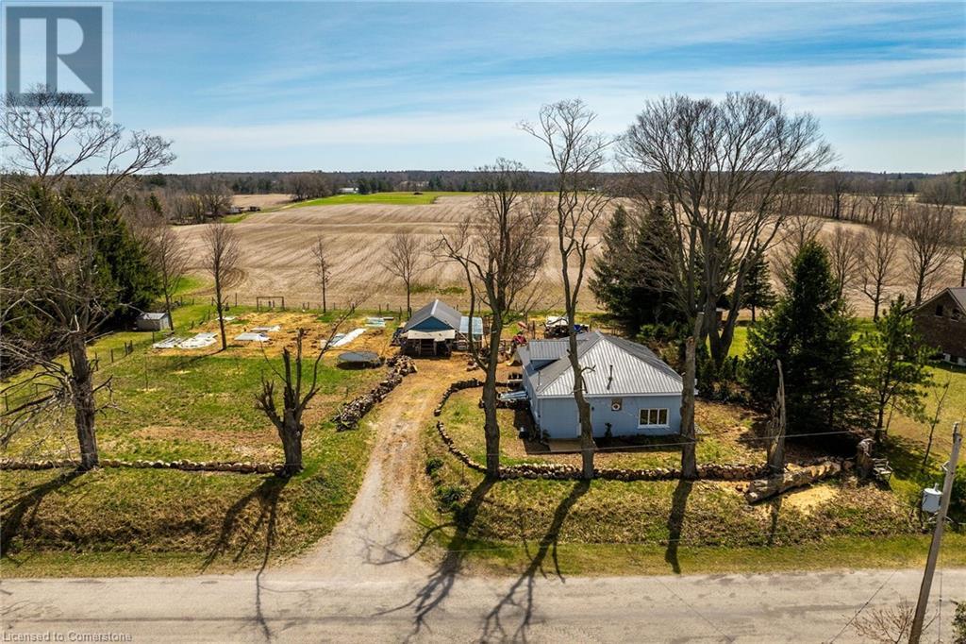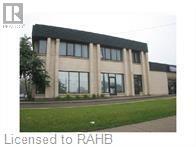7624 Bernadette Crescent
Niagara Falls, Ontario
Welcome to 7624 Bernadette Crescent, a spectacular 2-storey home in Niagara's prestigious Mount Carmel subdivision. This inviting residence features 3+1 bedrooms, 3.5 baths, and an attached double garage. Enjoy the elegance of an eat-in kitchen with granite countertops, a spacious family room with a gas fireplace, and main floor conveniences including laundry and a 2-piece bath. The second level hosts a luxurious primary suite with a 5-piece ensuite, while the lower level offers in-law suite potential with a separate entrance, bedroom, full bath, and rough-in for a kitchen. Outdoors, relax in the fenced backyard with an inground concrete pool, stamped concrete patio, and lush green space. Conveniently located near schools, parks, and amenities with easy QEW access. (id:50886)
RE/MAX Escarpment Golfi Realty Inc.
5109 Harvester Road Unit# B 4
Burlington, Ontario
Recently painted ground floor direct access from parking lot office space, ready for immediate occupancy. Access 24/7. Fully air conditioned with two large offices and a open work area. Natural daylight from the large front windows with glass partition walls creating the private offices allows the natural light and a much more open concept environment while maintaining privacy when required. (id:50886)
Martel Commercial Realty Inc.
98 Stonehenge Drive
Hamilton, Ontario
Step into the epitome of modern living with this magnificent 3700+ sq/ft residence, offering a perfect blend of sophistication and functionality. Boasting 5 spacious bedrooms, including 2 master suites and 2 ensuites, along with a total of 6 bathrooms, this home is designed to accommodate your every need. The heart of the home is the expansive kitchen, featuring a large island, and ample storage space. Adjacent to the kitchen is a sprawling family room, ideal for family gatherings or quiet evenings by the fireplace. The fully finished basement is a true gem. Complete with an extra bedroom/gym space, a pub-style wet bar, kitchen, 3-piece bathroom, and a separate entrance from the garage, this space offers endless possibilities for relaxation and recreation. Working from home? No problem! The den on the main floor, provides the perfect setting for a home office or study area, ensuring productivity and privacy. Escape to the outdoors and unwind on the spacious 20x20 deck with a large gazebo. Whether you're hosting summer BBQs or simply enjoying your morning coffee, this outdoor oasis is sure to impress. Convenience meets luxury with a main floor laundry room, making household chores a breeze. with a separate entrance to the basement from the garage, this home offers added convenience and privacy for guests or potential rental income. Located in the Ancaster Meadowlands, a desirable neighborhood close to amenities, schools, and parks. Owner is RREA. Deposit Instructions Attached. (id:50886)
Apex Results Realty Inc.
861 Book Road E
Ancaster, Ontario
PRIME INDUSTRIAL DEVELOPMENT OPPORTUNITY: 12.5-Acres of land zoned M10: H37 – Airport Light Industrial in the Airport Employment Growth District. Minor consultation with the City of Hamilton and Niagara Peninsula Conservation Authority has confirmed there are no regulated features impacting future development. Located less than 400-ft to Glancaster Road (city water), only 1-km from Twenty Road (city sewers), and just 1.5-km to Hamilton International Airport lands. The existing property features a 3-bedroom, 2 full bath backsplit built in 1996 with a double garage and a separate entrance for easy duplex conversion. There is a large 40 x 30 ft workshop and some detached storage garages also onsite so there is plenty of interim opportunity. Hamilton International Airport is open 24/7 with 10,000+ ft of runway and no landing curfews. It is home to Cargojet, Purolator, Canada Post, UPS and DHL hubs, as well as Amazon Canada Fulfillment Centre. VTB financing available to qualified buyers (terms TBD). (id:50886)
Royal LePage State Realty
861 Book Road E
Ancaster, Ontario
PRIME INDUSTRIAL DEVELOPMENT OPPORTUNITY: 12.5-Acres of land zoned M10: H37 – Airport Light Industrial in the Airport Employment Growth District. Minor consultation with the City of Hamilton and Niagara Peninsula Conservation Authority has confirmed there are no regulated features impacting future development. Located less than 400-ft to Glancaster Road (city water), only 1-km from Twenty Road (city sewers), and just 1.5-km to Hamilton International Airport lands. The existing property features a 3-bedroom, 2 full bath backsplit built in 1996 with a double garage and a separate entrance for easy duplex conversion. There is a large 40 x 30 ft workshop and some detached storage garages also onsite so there is plenty of interim opportunity. Hamilton International Airport is open 24/7 with 10,000+ ft of runway and no landing curfews. It is home to Cargojet, Purolator, Canada Post, UPS and DHL hubs, as well as Amazon Canada Fulfillment Centre. VTB financing available to qualified buyers (terms TBD). (id:50886)
Royal LePage State Realty
51 Wentworth Street S Unit# 2
Hamilton, Ontario
This appealing 2-bedroom unit, located at 51 Wentworth St South on the second level, has been recently renovated to offer a fresh and modern living experience. Finished in pleasing white tones, the unit features an open-concept style that enhances the sense of space and light. The kitchen is equipped with a large island that not only adds to the aesthetic but also provides ample cupboard space, complemented by white cupboards and white subway tiles. The living area is spacious and bathed in natural light. The unit includes a 4-piece bathroom complete with both a tub and shower. While it offers two bedrooms, one of them boasts built-in shelves, making it an ideal option for a neat office space. Both bedrooms feature large windows at the front, ensuring plenty of natural light floods into the unit. Additional conveniences include access to a laundry facility within the building and the inclusion of a parking space with the unit. 0.695 plus 40% heat/hydro/water 1 parking spot included. (id:50886)
RE/MAX Escarpment Realty Inc.
18 Mariners Pier Way
Orillia, Ontario
Sail into the sunset from your private 30' dock. Enjoy your care-free resort style lifestyle. Welcome to Mariners Pier, a small private enclave of luxury townhomes for the discriminating client. This well appointed 3 bedroom home has a private primary rooftop deck with extraordinary views of Lake Simcoe. Enjoy the facilities at the clubhouse. Take a dip in the inground pool. Only a few minutes from the Beach. Restaurants, shops and conveniences only a few minutes away. You will love Orillia's playground while living in the lap of luxury. POTL Fees: $322.45/mos Includes: Use of designated boat slip in private marina, the marina clubhouse includes: inground outdoor swimming pool, fire pit, park, playground for children and patio will be paid by the landlord. (id:50886)
RE/MAX Crosstown Realty Inc.
97 Dartnall Road
Hamilton, Ontario
Exceptional Investment Opportunity: This prestigious M3 zoned industrial land offers versatile usage options. It includes preliminary conceptual designs for a substantial building, approximately 6685 square feet in size and backing onto a conservation land. This property is in a popular business area, surrounded by commercial and industrial offices. Close proximity to several banks, Stone Church Square, mix of numerous shopping and other amenities. Minutes from the Lincoln Alexander Pkwy, Red Hill Valley Pkwy and bus routes. The Seller would consider taking back a mortgage for up to 70% of purchase price for a qualified buyer. (id:50886)
Royal LePage Macro Realty
60 Springbreeze Heights
Hamilton, Ontario
Nestled near the picturesque shores of Lake Ontario, this stunning two-Storey home offers a perfect blend of elegance, functionality, and location. Set within a tranquil Cul-De-Sac neighborhood and spanning 2560 sq ft, it showcases four generously proportioned bedrooms with hardwood flooring, including a master suite with his and hers large walk-in closets and ensuite, making it an ideal choice for families seeking comfort and space. Step inside to discover the timeless beauty of hardwood flooring throughout the main level complemented by large porcelain tiles that add a touch of sophistication. The open-concept layout seamlessly connects the living, dining, and kitchen areas, creating a perfect space for everyday living and entertaining guests. The large kitchen area is a true highlight, equipped with stainless steel appliances, upgraded solid maple cabinetry, quartz countertops and a convenient breakfast bar. Noteworthy amenities include a spacious dining room, oak stairs w/wrought iron spindles, gas fireplace, double garage w/exterior side entrance, 4 car driveway, 3.5 bathrooms, finished basement with a kitchenette w/appliances and rec room, an oversized cold cellar, California Shutters and a newer roof. Transition outdoors to your backyard retreat complete with a large gazebo and an aboveground pool. Located in a sought-after area, you'll enjoy easy access to Lake Ontario, parks, shopping, dining. RSA (id:50886)
Right At Home Realty
370 Martha Street Unit# 1503
Burlington, Ontario
VIEWS! VIEWS!VIEWS! Brand new 2 bedroom, 2 bath condo at Nautique Lakefront Residences with a breathtaking wrap around 250 sq ft balcony with unobstructed views overlooking Lake Ontario!!!! This gorgeous and spacious condo offers a modern open concept layout, floor-to-ceiling windows, and excellent indoor and outdoor amenities. Entertain with a view in your stunning kitchen equipped with Corian countertops, a functional island, a panelized fridge and dishwasher, a built-in oven, and a ceramic cooktop. Wake up each morning in your primary bedroom with floor to ceiling windows overlooking the lake. Both 3 pc bathrooms are built in style with floor to ceiling ceramics and glass enclosed showers. Enjoy a short walk to the lake, Spencer Smith Park, and downtown Burlington's cafes, restaurants, and shops. Experience all that living in downtown Burlington has to offer in this 24-hour concierge building. 1 parking space and 1 Locker included in Lease. RSA. (id:50886)
RE/MAX Escarpment Realty Inc.
1048 Garner Road E
Ancaster, Ontario
Land banking opportunity just across from new residential development. 19.5 acres of land surrounded by residential homes and schools, close proximity to 403 and John C Munro Airport. Part of the Airport Expansion Lands. Lot sizes as per plan provided by Seller; Two parcels being sold as one. PIN for other parcel 170810044. Two access points on Garner Rd. All room sizes are approximate and buyer to do own due diligence for zoning and future development, sq/ft etc. Zoned A2. Seller would like to remain in the house for a time after if possible. Stream running through part of the land, please do not walk property without notifying the Listing Brokerage. (id:50886)
Keller Williams Edge Realty
565 Greenfield Avenue Unit# 601
Kitchener, Ontario
ATTENTION First time home buyers and investors. Priced to get you into the ownership market!! Welcome to a condo situated in a small, professionally managed development in the heart of Kitchener. This open-concept home features a spacious living room, two bedrooms, one bathroom, and separate laundry and storage spaces ready for your personal touch. Off the kitchen, the in-suite laundry closet with a stackable front-load washer and ventless dryer eliminates the hassle of shared laundry facilities, offering ultimate ease of living. This unit benefits from manageable condominium fees of $261 per month and low utility costs. The designated parking space comes with no additional rental fees. Location is truly unbeatable. Situated adjacent to Greenfield Park, residents have easy access to lush green spaces, walking trails, and recreational amenities right at their doorstep. Convenient HWY access and proximity to public transit, including the light rail, make commuting in and around Kitchener a breeze. Plus, it’s within walking distance to Fairview Mall, having an abundance of shopping options. Ideal for a first-time buyer looking to step into homeownership or an investor seeking a lucrative opportunity. Don’t miss out on the chance to make this charming condo your own. (id:50886)
RE/MAX Icon Realty
68 Harrison Avenue
Hamilton, Ontario
Exceptional Value! This beautifully renovated home boasts modern finishes throughout. The bright and airy open-concept living and dining area is ideal for entertaining. The spacious eat-in kitchen, complete with stunning quartz countertops, flows seamlessly into a main floor office/den. With three generous bedrooms and two full bathrooms, there's plenty of room for the whole family. The expansive backyard is a blank canvas, ready for your personal touch. Enjoy the convenience of nearby amenities and take a leisurely stroll to the vibrant Ottawa St and Centre Mall. This prime location also offers easy access to the Red Hill. Schedule your showing today! Please note: Property taxes are approximate due to a recent city cyber attack. (id:50886)
Exp Realty
1096 Westbrook Road
Hamilton, Ontario
Welcome to 1096 Westbrook Road, a true multi-generational gem located in desirable Binbrook. This exceptional home, situated on 10 acres of property, is perfect for extended families and features three separate living quarters. The first living space offers 4 bedrooms, 3 bathrooms, a fantastic main floor office for at-home work, and an elegant dining room. The second living space includes 3 bedrooms, 3 bathrooms, an elevator lift, a sunroom, and a terrace overlooking the property, as well as a wood-burning fireplace. The newly renovated basement features 2 bedrooms and 2 bathrooms. The property offers ample parking for entertaining, including a 6-car garage. All kitchens have been upgraded with quartz countertops and stainless steel appliances. The home boasts three terraces and open-concept dining and living spaces throughout. Located just an 8-minute drive to all Rymal Road amenities! This home is a must-see to truly appreciate all the amazing features and finishes it has to offer! Exterior- 10 foot Gate, Rock Iron Fencing, Cold Asphalt Drive, Solar Lighting, Camera System, Dog Run and Chicken Coop. (id:50886)
New Era Real Estate
125 Shoreview Place Unit# 226
Stoney Creek, Ontario
INCREDIBLY SPACIOUS, WATERFRONT CONDO IN DESIRABLE STONEY CREEK COMMUNITY! THIS 1 BEDROOM PLUS DEN, OFFERS BREATHTAKING, UNOBSTRUCTED VIEWS OF THE LAKE FROM THE PRIVATE BALCONY, AS WELL AS THE MAIN BEDROOM. A LIGHT AND BRIGHT OPEN FLOOR PLAN, EAT-IN KITCHEN WITH STAINLESS STEEL APPLIANCES, NEW FLOORING AND IN-SUITE LAUNDRY ARE JUST SOME OF THE MANY FEATURES. THIS PET-FRIENDLY BUILDING OFFERS A ROOFTOP PATIO, FITNESS FACILITY, PARTY ROOM, UNDERGROUND PARKING AND STORAGE LOCKERS. THIS LOCATION IS ALSO WITHIN CLOSE PROXIMITY TO THE NEW GO STATION AND HIGHWAY ACCESS. COME ENJOY LAKESIDE LIVING AND THE NUMEROUS WALKING TRAILS ALONG THE BEACH (id:50886)
RE/MAX Escarpment Realty Inc.
193 King Street E Unit# 204
Hamilton, Ontario
Available MARCH 1 2025. Your opportunity has arrived to live in one of Hamilton's most talked about buildings! Welcome to Theatre Lofts in the heart of the International Village Downtown Hamilton. These unique spaces feat soaring ceiling heights, exposed RED BRICK walls & stylish new interiors. Beautiful hardwood floors, granite counters, stainless steel cabinetry, and in suite laundry. Building features a security system, with fob entry and intercom at the front and rear entrances. Rent is + Hydro. Parking available in the rear lot at an additional rate. (id:50886)
RE/MAX Escarpment Realty Inc.
659 Port Maitland Road S Unit# 89
Dunnville, Ontario
Looking for a beautifully kept, clean, and affordable home away from home to spend your summers? Look no further! This charming 2-bedroom, 1-bathroom modular home is perfect for your seasonal retreat. Located in the serene Haldimand County on the North shore of Lake Erie, right at the mouth of the Grand River, this home offers the ideal blend of comfort and natural beauty. Step inside to find a fully furnished living space, exactly as shown in the photos, with tasteful decor and everything you need to move right in. The fully equipped kitchen comes complete with pots, pans, and all the essentials, making it easy to settle in and start enjoying your time away. Whether you’re looking to relax by the pool, explore the great outdoors, enjoy some entertainment on the community center, or simply unwind in a peaceful setting, this home has it all. Don’t miss out on this opportunity—make your appointment today to experience it for yourself! Open House (by appointment ONLY!!!) On AUgust 24, from 1 until 3. Please call before Friday, August 23. (id:50886)
RE/MAX Real Estate Centre Inc.
148 Gage Avenue S Unit# 1
Hamilton, Ontario
Welcome to your new home, a bright and charming 2-bedroom apartment perfectly situated across from the renowned Gage Park! This delightful residence offers not only a cozy haven but also the convenience of living in close proximity to one of the city's most beloved green spaces. - Pet-friendly environment, ensuring your furry friends are welcome - Dedicated parking spaces for residents - Responsive management for any maintenance needs. Looking for A+ tenants, please provide Rental Application, References, Credit Scores and all other required documents. (24 hrs notice for showings) RSA (id:50886)
Royal LePage State Realty
11 Alexander Boulevard
Haldimand, Ontario
Welcome to 11 Alexander Boulevard! This grand, custom built, 2,910sq ft bungalow is located in the prestigious Empire Counrt Estates Development and sits on an incredible 1.75 acre lot. Featuring 6 bedrooms and 5 bathrooms, an inlaw suite and an expansive light filled finished basement with a walkout - this home spares no details. This residence boasts almost 6,000 sqft of living space and brims with features such as potlights throughout, built-in speakers, a walk-in pantry, main floor laundry, a triple-car garage , custom built-in cabinetry, central vacuum, water softener and a lovely covered back porch. Sit on the back porch with your morning coffee and enjoy a picturesque landscape with breathtaking views. Your journey begins with a sweeping gaze through the open space, offering a clear line of sight to the sprawling farmlands beyond. Book your showing today, you wont be disappointed!! (id:50886)
RE/MAX Escarpment Realty Inc.
88 Lowinger Avenue Unit# 6
Ancaster, Ontario
Room 6 in the basement available. All other tenants are male. Please give us 24 hours notices for viewing. (id:50886)
1st Sunshine Realty Inc.
1411 56 Highway
Hamilton, Ontario
EXPERIENCE COUNTRY LIVING 4 MINUTES TO RYMAL RD. FULLY RENOVATED, 1 1/2 STORY HOUSE WITH 5 BEDROOMS AND 2 BATHROOMS. TONS OF PARKING AVAILABLE. BARN & FARM NOT INCLUDED, NEGOTIABLE TO RENT (id:50886)
RE/MAX Real Estate Centre Inc.
405 Dundas Street W Unit# 307
Oakville, Ontario
Check out this brand new unit at Distrikt Trailside! Covering 811 sq ft indoors and 180 sq ft outdoors, this units features 2 bedrooms, 2 full bathrooms, open concept kitchen, living room area and ensuite laundry. The primary bedroom has a walk in closet and ensuite bathroom. The open-concept luxury kitchen is designed by Trevisano, an Italian company and features quartz countertops, soft close drawers and cabinets, and quality stainless steel energy efficient appliances. The living space area connects to a generously sized terrace, perfect for entertaining. This South West facing unit, with its 9ft ceilings, abundant natural light and big windows is designed to impress. 1 parking spot and 2 lockers included. Lockers are conveniently located on the same floor as unit. AI Smart system included with the unit which allows residents to interact with home and community through a mobile app or the digital touch screen wall pad inside the unit itself. Tarion Warranty also included. Amenities: resident's lounge, games room with a billiards table, private dining room, expansive terrace with a BBQ area, pet washing area, party room, meeting room, gym, bike storage, 24-hour concierge, and ample visitor parking. (id:50886)
Exp Realty
216 Plains Road W Unit# D307
Burlington, Ontario
Lovingly maintained unit at the popular Oakland Green Complex in Aldershot! Convenient location close to the lake, Aldershot Go Station, restaurants, shops and public transit! This large 1 bedroom unit offers treed courtyard views from the south facing balcony and lots of natural light! The kitchen provides loads of tasteful white cabinetry and counter space! Large living room/dining room area with custom wall unit, crown moulding and balcony access with phantom screen door! Primary bedroom with ensuite privilege and a walk-in closet plus additional closet! Large bathroom with double sink vanity and an updated walk-in shower! Insuite laundry! Recent custom blinds! Unit includes a storage locker and 1 underground parking space! Fabulous recreation/party room with library! This is a lovely home offering great value! (id:50886)
RE/MAX Escarpment Realty Inc.
1059 King Street W
Hamilton, Ontario
Amazing established TCBY yogurt franchise in heart of Westdale. Location very close to McMaster University. Grossing over $20K average per month & at 1 time more than double that! Could easily be ramped up once again. NEW Franchises selling for between $200,000.00 to $250,000.00 w/o established clientele. *Same owner for over 30 years & only reason they are selling is due to health issues. Approx 1000 sq ft of retail space + basement, (as per Seller). Since 1981, TCBY has been known for innovative yogurt flavors & exciting new products. They offer a selection diverse enough to appeal to just about everyone. From their signature soft-serve yogurt to our new, fruit & yogurt packed smoothies; the choices are still perfect for a healthier, active, & balanced lifestyle. They also carry decadent ice creams & cakes for any occasion.TCBY Westdale has been proudly serving the community for over 30 years & counting & thanks to our loyal fans they have become Westdale's premier frozen yogurt destination. Subject to Lease assumption approval from Landlord, along with training & acceptance of applicant by Franchisor. *CAN BE PURCHASED AS ASSET SALE & LEASE LOCATION OTIMIZATION AS FRANCHISE RENEWAL NOT EXECUTED. Both Landlord & Franchisor are co-operative & open to the transition. Extensive list of chattels and equipment provided & all owned. Point of sale system is owned. Confidentiality Agreement must be executed. Attach Sched B & form 801 to all Offers. Viewings after store hours. (id:50886)
RE/MAX Escarpment Realty Inc.
1489 Highway 8
Hamilton, Ontario
Conveniently located on Highway 8 in Stoney Creek, minutes from the QEW and Costco, this property includes approximately 96,400 sq. ft. of greenhouses (85% glass, 15% plastic), 114,000 sq. ft. of hoop houses, and a 5,250 sq. ft. warehouse with a loading dock. The property is equipped with 3 gas boilers, along with complete irrigation and shade systems. An excellent location ensures easy access to markets and production supplies, reducing costs and providing ample labor availability and convenient family living. Originally designed for cut flowers, the greenhouses can continue in that use or be adapted to grow traditional Canadian vegetables or ethnic crops for niche markets. These systems allow for year-round, 24/7 operation. Additionally, 5-6 acres of extra land and a 3-bedroom house are available for family or staff use. Rental pricing is as follows: greenhouses at $1 per sq. ft. annually, the barn at $4,000 per month, and the house at $2,700 per month. The tenant is responsible for all utilities and insurance. Pricing is negotiable based on your requirements and lease terms. Act quickly—this rare opportunity won’t last long! (id:50886)
Right At Home Realty
1489 Highway 8 Way
Hamilton, Ontario
Conveniently located on Highway 8 in Stoney Creek, minutes from the QEW and Costco, this property includes approximately 96,400 sq. ft. of greenhouses (85% glass, 15% plastic), 114,000 sq. ft. of hoop houses, and a 5,250 sq. ft. warehouse with a loading dock. The property is equipped with 3 gas boilers, along with complete irrigation and shade systems. An excellent location ensures easy access to markets and production supplies, reducing costs and providing ample labor availability and convenient family living. Originally designed for cut flowers, the greenhouses can continue in that use or be adapted to grow traditional Canadian vegetables or ethnic crops for niche markets. These systems allow for year-round, 24/7 operation. Additionally, 5-6 acres of extra land and a 3-bedroom house are available for family or staff use. Rental pricing is as follows: greenhouses at $1 per sq. ft. annually, the barn at $4,000 per month, and the house at $2,700 per month. The tenant is responsible for all utilities and insurance. Pricing is negotiable based on your requirements and lease terms. Act quickly—this rare opportunity won’t last long! (id:50886)
Right At Home Realty
345 Dosco Drive
Stoney Creek, Ontario
Freestanding Industrial Building consists of over 10,000 sf with 18’ clear height, 2 ground level 12’ x 14’ doors, 1 overhead crane, 2-100 amp/600 volt hydro services, this building can be divided to 2 units (5 & 5). Small office areas at front, currently a fabrication shop. Roof is approx. 10 years new. Plenty of parking. This is a perfect opportunity to own your own shop or invest. Easy access to highways and service roads. (id:50886)
RE/MAX Escarpment Realty Inc.
39 Pinewoods Drive Unit# 59
Stoney Creek, Ontario
Welcome to 39 Pinewoods Drive, Unit 59, located in a sought-after Stoney creek community. This inviting townhouse offers 3 generously sized bedrooms and 1,050 square feet of well-designed living space. The main Floor is perfect for entertaining, featuring a bright living room that flows seamlessly into the dinette and kitchen. Upstairs, you'll find three comfortable bedrooms, ideal for a growing family or those looking for extra space. Located in a family-friendly neighborhood, this home is close to parks, schools, shopping, and public transit, providing the perfect blend of convenience and comfort. Whether you're a first-time buyer or looking to downsize, this townhouse is a must-see! Don't miss out on the opportunity to make this charming townhouse your new home! RSTA. (id:50886)
Homelife Professionals Realty Inc.
1165-1167 Cannon Street E
Hamilton, Ontario
Prime Live-Work, Investment or Expansion Opportunity in Ottawa St District: Art Gallery/Studio + Residence + Development Potential Unlock the potential of a dynamic multi-use property with this extraordinary mixed-use property nestled in the vibrant Ottawa St district. Boasting a current setup as a Retail and Art Gallery/Studio plus a spacious 2,150 SF residence above, this property is an unrivaled opportunity. Explore retail ventures, medical practices, office spaces, or commercial service businesses all within the permissible uses outlined by C2 zoning. Positioned within one block of Ottawa shopping and a mere 700 mtrs from the future LRT stop, this property is strategically located for both convenience and growth. Seamlessly integrate your live-work lifestyle within the evolving landscape of Ottawa St. As Ottawa St continues to thrive and with the future LRT stop nearby, Capitalize on the area's growth potential and secure a space that not only meets current needs but adapts seamlessly to future trends. (id:50886)
Royal LePage Burloak Real Estate Services
71 Stonepine Crescent
Hamilton, Ontario
BEAUTIFUL & DESIRABLE HAMILTON MOUTAIN LOCATION, BEAUTIFUL CUSTOM STUCCO EXTERIOR, LARGE DOUBLE CAR GARAGE SPACIOUS 4 CAR DRIVE WAY. EXCITING CEMENT FRONT ENTERANCE WITH A BEAUTIFUL GLASS CENTER FRONT DOOR. THIS HOME IS APPROX. 2,378 SQ FT INCLUDING BASEMENT LEVEL.2 CAR GARAGE APPROX.18 FT x 20 FT IS ABOUT 360 SQ FT CAN BE CONVERT IN TO A NICE MAN CAVE OR FAMILY ROOM. BEAUTIFUL FRONT FOYER WITH STUNNING OAK STEPS STAIRCASE OPEN CONCEPT MAIN FLOOR WITH BEAUTIFULLY FINISHED CEILINGS. GORGEOUS WHITE CABINETS IN EAT-IN KITCHEN WITH ISLAND WITH GRANITE COUNTERS SPACEOUS MAIN FLOOR FAMILY (17.7 FT x 12. 9 FT ) WITH FIREPLACE. SEPARATE DINING ROOM BEAUTIFUL HARDWOOD THROUGH-OUT THE MAIN FLOOR. LARGE 3 +1 BEDROOMS & 3.5 BATHS LARGE PRIMARY BEDROOM WITH WALK-IN CLOSET & ENSUITE BATH WITH CUSTOM LARGE SHOWER WITH GLASS ENCLOSER. WOOD FLOORS ON BEDROOM LEVEL. HUGE ( 18 FT x 17 FT ) RECREATION ROOM WITH GAS FIREPLACE. 4TH BEDROOM AND 3 PCE BATHROOM IN BASEMENT COULD BE IN-LAW OR INCOME UNIT. LARGE CEMENT PATIO IN THE BACKYARD. CLOSE TO THE LINC ACCESS TO 403 TO TORONTO. BEAUTIFUL PARKS, SCHOOLS, SHOPPING AND RESTAURANTS. (id:50886)
One Percent Realty Ltd.
Part Lot 6 Upper James Street
Hamilton, Ontario
Located in the rapidly growing area of Glanbrook with close proximity to the John C. Munroe Airport. Per Geowarehouse 9.157 Acres on the North East corner well situated with great exposure and high traffic area. Municipal water is installed on east side of Airport Rd. Buyers must do their own due diligence with the City of Hamilton in respect to the services available, property uses/zoning. Buyer to cover all costs relating to development. Property subject to HST which is responsilbility of Buyer. Attach Schedule B.+ 801 Summary. (id:50886)
Realty Network
6146 Monterey Avenue
Niagara Falls, Ontario
This home has been beautifully updated to include a spacious open concept main floor, with brand new modern kitchen and beautifully appointed stainless steel appliances. With 1170 sq feet this home offers 3 bedrooms and 1.5 bathrooms. The basement offers a large recreational room, with gas fireplace, oversized windows and space for the whole family to hang out! The exterior features a one car garage, parking for 2 in the driveway and perfectly manicured gardens that lead you to your backyard. The shed has the added bonus of hydro making it the perfect spot for those small DIY projects and let’s not forget the interlocking stone patio with awning making this the perfect spot for those summer gatherings. Major updates include luxury vinyl plank flooring, new kitchen, freshly painted, new baseboards, trim, interior doors with hardware, new board and baton siding, new windows, newer furnace, newer hot water tank and a new roof! This home is turn key ready and awaiting its new family! (id:50886)
Coldwell Banker Community Professionals
368 Rock Chapel Road
Dundas, Ontario
Welcome to 368 Rockchapel Road, a rare gem nestled on nearly an acre of land, boasting proximity to the Royal Botanical Gardens Conservation Area, the Bruce Trail, and Borer's Falls. This expansive bungalow offers three bedrooms, two bathrooms, main floor laundry and has been fully renovated to provide modern comfort and style while the remaining character touches give mid century modern touches. Step into the bright and spacious interior, with sightline directly to the impressive quartz, kitchen, wide plank flooring under foot, light filled from skylights and a large sunroom at the rear is perfect for relaxing or entertaining. The finished basement, with a separate entrance through the garage presents an excellent opportunity for extended families or overnight guests. Outside, a two-car garage includes space for a potential income suite, studio or a dream workshop, adding versatility and value to this already impressive property. With a community centre, great schools, highway access and more nearby amenities, this home offers a rare blend of tranquility and convenience. Don’t miss out on this exceptional opportunity. (id:50886)
Coldwell Banker Community Professionals
23 Holyoake Drive
Stoney Creek, Ontario
Welcome to 23 Holyoake Drive. This immaculately maintained open concept 4 level back split is located in a beautiful family friendly neighbourhood close to parks, shopping, and very close to both public and Catholic elementary schools which are both just around the corner. This lovely family home is loaded with upgrades including hardwood floors, custom California shutters throughout, granite countertops in the kitchen, 4” baseboards in most rooms, upgraded trim and hardware. Trane air conditioner installed in 2018. The front and side door were installed in the summer of 2023. A new furnace, humidifier and air cleaner were installed in 2024. The water heater is owned. There is an inside entrance from the garage and a convenient side door from the kitchen to the outside leading into the private yard. This door also leads down to the spacious bright family room which adds much additional living space perfect for entertainment and large gatherings. There is also a 2pce. bath with a rough in for a shower on this level. Steps down from the family room is additional living space in the tastefully finished office/ den. The large laundry room and furnace room are also on this level. Outside features include an attached garage with an inside entrance, a double concrete drive, a private fully fenced yard with a concrete patio, and a charming gazebo enhancing your outside enjoyment. With easy access close to highways and amenities, this is wonderful family home. (id:50886)
Royal LePage Macro Realty
213 Grace Avenue
Hamilton, Ontario
INCREDIBLE VALUE IN THE LAND! ISSUED TRANSFERABLE PERMITS FOR A LEGAL DUPLEX PLUS ADU! Three total units across 2200 square feet! 213 Grace Avenue is a corner lot situated in the ever growing Parkview neighbourhood of Hamilton's lower east end steps to new construction, amenities & easy highway access. This parcel is set to be built on! Approved for a 2 storey, 1200 square foot 3bed, 2.5bath main structure with a legal 1 bed, 1 bath basement unit (600 square feet). The kicker, an approved 1bed, 1bath accessory dwelling unit! Great cash flow triplex approach or even better live and rent (id:50886)
Revel Realty Inc.
14 Campbell Street
Thorold, Ontario
Welcome to your dream home in the coveted Merritt Meadows community! This Rinaldi-built luxury bungalow townhome perfectly blends elegance and comfort. The thoughtfully designed layout includes two main-floor bedrooms, two full bathrooms, and convenient laundry. The open-concept kitchen features premium cabinetry, a stylish backsplash, quartz countertops, and an expansive island for entertaining. The master suite is a retreat with an ensuite bathroom, walk-in shower, double sinks, and a spacious walk-in closet. Neutral hardwood flooring extends from the master bedroom to the great room, dining room, hallway, and front office/bedroom. The fully finished custom lower level (2021) adds two more bedrooms, a full bathroom, and a large recreation room, ideal for gatherings or a home theater. Step outside to your private courtyard with a covered rear deck, low-maintenance backyard, aggregate patio, and manicured gardens. Additional highlights include a front porch, single-car garage with inside entry, custom rod iron railings, and a double gas line for your BBQ or outdoor fireplace. Experience unparalleled quality and craftsmanship at Merritt Meadows! (id:50886)
RE/MAX Escarpment Realty Inc.
121 #8 Highway Unit# 104
Stoney Creek, Ontario
Immaculate ground floor condo apartment with 10 ft ceilings & oversized concrete patio! This condo apartment offers one bedroom, one bath, kitchen breakfast bar. Unit comes with a low condo fee which includes: Water, exterior maintenance/common elements maintenance, building insurance & parking. Location is key & this unit is within walking distance to every amenity imaginable. The building itself Casa Di Torre presents a suite of amenities designed to elevate your lifestyle. Stay fit in the well-equipped gym, host gatherings in the stylish party room, or find a tranquil space to work, read, or engage in delightful conversations with friends in the lobby room. Don't miss the opportunity to make Casa Di Torre your home – where luxury, convenience, and community converge in perfect harmony. Welcome to a life of elevated living in the heart of Stoney Creek. (id:50886)
RE/MAX Escarpment Golfi Realty Inc.
1686 10th Concession Road
Langton, Ontario
Looking to escape the hectic city lifestyle - searching for an idyllic property where one can live off the land in harmony w/nature. Well - your search has ended here at 1686 Concession Road 10 located in the heart of beautiful Norfolk County Ontario’s Garden County central to Simcoe, Delhi & popular destination towns that dot Lake Erie’s Golden South Coast. This rectangular shaped 1 acre property incs functional 1277sf vinyl sided 1.5 stry home offering open conc. oak kitchen, dining area w/French doors leading to inviting living room ftrs gas free-standing fireplace & hardwood flooring, foyer/mud room, desired main level bedroom & 4pc bath incorporating laundry station. Roomy upper level primary bedroom ftrs hand hewn beamed ceilings & rough cut pine accent walls promoting a rustic ambience incs convenient 2pc bath plus tucked away storage space housing gas furnace. Situated comfortable distance from house is multi-purpose building incs hydro & concrete flooring currently housing milking goats offers several fenced livestock paddocks, chicken coop home to free range chickens, assortment of blueberry, elderberry & juneberry bushes, hazelnut, cherry & peach trees, fertile organic veggie garden & over 3000 strawberry plants. Enjoy peaceful evenings around private, back yard armour stone fire pit embracing tranquility & serenity seldom found - rarely experienced. Serviced w/ex. sand point well & septic. A unique property catering to self-sufficient “off the grid” Naturalist! (id:50886)
RE/MAX Escarpment Realty Inc.
5 West Harris Road
Brantford, Ontario
Quiet rural setting on the outskirts of Brantford - nearly 3 acres of treed land backing onto Fairchild creek (id:50886)
Royal LePage Burloak Real Estate Services
300 Fennell Avenue
Hamilton, Ontario
Great 2nd floor space available with 2 large windows facing East. Approx 570 sq ft as per vendor. Centrally located on the Hamilton Mountain. Common parking and bathrooms. Includes Utilities. Very well maintained building. Close to most amenities including transit. Call for more details (id:50886)
RE/MAX Real Estate Centre Inc.
241 Cedar Drive
Turkey Point, Ontario
Welcome to 241 Cedar Drive located in heart of Turkey Point - a popular Lake Erie destination hot spot where sun-worshippers from all over come to embrace the miles of sand beaches this “Jimmy Buffet” style community is renowned for. Incs an immaculate 2 storey year round, fully furnished, cottage positioned handsomely on 0.11 acre lot offering 64.55 feet of street frontage w/public sand beaches & funky eateries a short walk away. Introduces 1202 sf of nautical inspired living area highlighted w/impressive 378sf wrap around entertainment deck & large 140sf 2nd level lake facing observation balcony. Functional floor plan ftrs fully equipped eat-in kitchen, bright living room enjoying patio door deck WO, modern 2pc bath + 2 roomy bedrooms. Rustic pine tongue & groove vaulted ceilings & feature walls highlight open concept upper level allowing for a potential of 2-4 beds incs convenient 4pc bath & sliding door balcony WO. Versatile insulated garden shed w/hydro is situated at rear of large manicured yard. Extras - outdoor shower-2020, new flooring-2023, mini-split heat/cool HVAC-2020, all furnishings, all appliances, pots/pans/cutlery, newer exterior insulation/vinyl siding, vinyl windows, p/g FP-2022, 100 amp hydro, aluminum facia/soffit/eaves, municipal water, septic holding tank & oversized drive. Experience incredible boating, fishing, paddle boarding, kayaking, zip-lining, hiking & tons more at “TP”! Ideal income producing rental venue or the perfect personal “Lake Escape”. (id:50886)
RE/MAX Escarpment Realty Inc.
71 Fernridge Common
St. Catharines, Ontario
Built by Bevco Homes: The open-concept main level seamlessly combines functionality and style, beginning with the large quartz Island in the kitchen, complete with soft-close cabinetry and brand-new appliances. The space flows effortlessly into the dining and living area, enhanced by a covered balcony and expansive windows that flood the space with natural light. The upper-level features three generously sized bedrooms, including a luxurious primary suite with a 3-piece ensuite and its own balcony. An additional 4-piece bathroom ensures ample convenience for family and guests. Smooth ceilings throughout and a 20-pot light allowance. The carpet-free design showcases solid oak stairs, handrails, and spindles, enhancing the overall elegance. Private step-out garden patio. Parking for two vehicles—one in the driveway and one in the private garage with direct access to the home. Additional visitor parking is also available for guests. Easy Access to the QEW and public transit. Shopping, dining, parks and schools, just minutes from your door. Common Element Road Fee Approx. $59.40/MTH. Photo's are of Model Home. (id:50886)
Keller Williams Edge Realty
10635 First Line
Moffat, Ontario
Immerse yourself in serenity with this tranquil property, conveniently located just minutes from the 401, nestled between Milton and Guelph. This custom-built bungalow on 21+ acres, has almost 7000 square feet of elegantly finished living space. This stunning home has it all; soaring ceilings, huge windows, hardwood floors, 2 fireplaces, formal living, dining, family room, office, luxurious kitchen, Primary suite with its own solarium, & all bedrooms complete with ensuite bath. Lower level has a fully finished open concept walk out lower level that flows onto a huge covered patio and the manicured backyard paradise. The newly designed patios, stylish pergola, inground pool, and exquisite pool house/bar from S. Boutine Home Improvements make this backyard ideal for entertaining or enjoying a quiet day. The striking waterfall/pond adds a touch of sophistication, natural beauty and calm. A picturesque natural pond offers stunning sunrises and a winter skating rink. The expansive covered upper balcony is perfect for year-round barbecues with beautiful views of the property and forest. Reconnect with nature on a walking path that weaves through lush woodlands, ideal for everything from forest hiking, to cross-country skiing, perfect for both adventure and relaxation. Experience bird watching or catch glimpses of deer in the early morning mist. This haven combines nature’s tranquility with modern comforts, offering a peaceful escape, within minutes from all the conveniences. (id:50886)
Right At Home Realty
30 Times Square Boulevard Unit# 4
Stoney Creek, Ontario
Modern town home built in Central Park community. Minutes to the Redhill Expressway/LINC, restaurants, shopping and amenities - this will be one of the hottest places to live in Stoney Creek. Owner is RREA. DEPOSIT INSTRUCTIONS ATTACHED. (id:50886)
Apex Results Realty Inc.
12 Mitchell Avenue
Collingwood, Ontario
This modern yet cozy open-concept home of over 1,300 sq ft has everything you need! An open foyer lets light in on both levels. Unload your groceries from the garage directly into the upgraded white modern kitchen with stainless steel appliances. The Master Bedroom fits a king bed and has an ensuite bathroom. Two other bedrooms upstairs share the main bath. Basement upgraded with large windows and a bath rough-in. Located on a quiet crescent, yet close to schools, shopping and the Blue Mountains Village, this Devonleigh-built home can be the perfect home for you. (id:50886)
Ipro Realty Ltd.
1185 Devonshire Avenue Unit# 2
Woodstock, Ontario
Welcome to 1185 Devonshire Avenue, Unit 2, a stunning new build designed for modern living. This thoughtfully planned home offers a spacious main level featuring a dining room, great room, powder room, and a well-appointed kitchen, complemented by an attached garage with space for one vehicle. The second level boasts three generous bedrooms, including a luxurious primary suite with a walk-in closet and ensuite bathroom, plus an additional 3-piece bathroom and convenient laundry. With an unfinished basement offering potential for customization, this home is perfect for growing families seeking comfort and style in a prime location. (id:50886)
Exp Realty
7775 St. Augustine Crescent
Niagara Falls, Ontario
Welcome to this stunning, meticulously maintained family home in the coveted Mount Carmel neighborhood of Niagara Falls. Boasting over 3,600 sq ft of beautifully finished living space, this property offers the perfect blend of elegance and comfort. With 4 spacious bedrooms, 3 full baths, and a half bath, it’s ideal for a growing family. The expansive stamped concrete driveway easily provides parking for eight cars, while the large 600 plus sq ft 2.5 car garage offers ample parking, storage and convenience. The private backyard is a serene retreat, featuring a charming gazebo, spacious deck, and flourishing perennial gardens, perfect for outdoor relaxation and entertainment. Situated on one of the most desirable streets in the entire neighbourhood, this home is just minutes away from every conceivable amenity. Thoughtful upgrades and features include a central vacuum, water filtration system, underground irrigation, air filtration and exchange system, and an intercom system, ensuring modern comfort and convenience. Recent updates include numerous window replacements and several bathroom renovations, adding to the home’s appeal. For the wine enthusiast, a custom-built wine cellar is a true highlight, providing the perfect space to showcase your collection. This property is the epitome of pride of ownership and a rare find in a prime location. (id:50886)
Keller Williams Complete Realty
4553 Sussex Drive
Niagara Falls, Ontario
Welcome to this updated raised bungalow semi-detached home in the desirable Morrison area of Niagara Falls. This 2+2 bedroom, 2-bathroom home is perfect for families or those seeking additional living space. The recently updated kitchen features modern finishes and brand-new counter-top, sink and faucet, stove and dishwasher - all installed within the last two months. The main bathroom has also been updated to reflect a contemporary style. The layout is both spacious and functional, with two bedrooms on the main level and two additional bedrooms on the lower level, offering versatile living options. The home boasts a freshly painted exterior, enhancing its curb appeal, and includes an electric vehicle charger, a great feature for eco-conscious buyers. In the back there is a fully fenced yard and a covered deck for outdoor entertaining. Located in the sought-after Morrison area, this home is close to schools, parks, shopping, all the amenities Niagara Falls has to offer and easy highway access. This property is move-in ready, combining modern updates with classic charm. Don’t miss out on this fantastic opportunity! (id:50886)
RE/MAX Escarpment Golfi Realty Inc.


