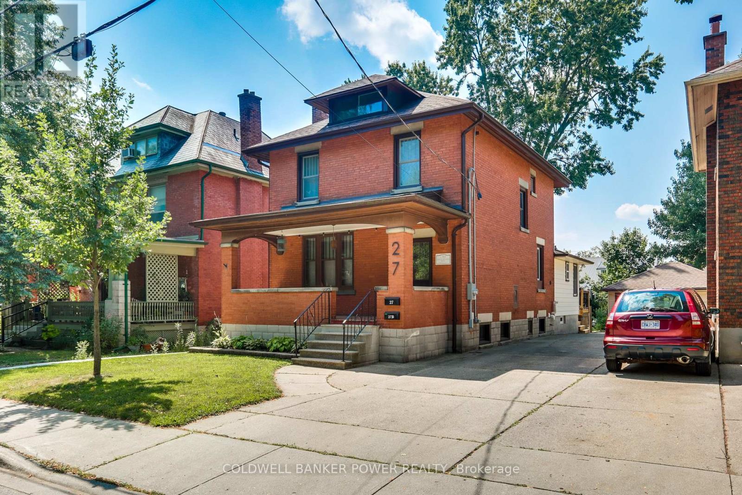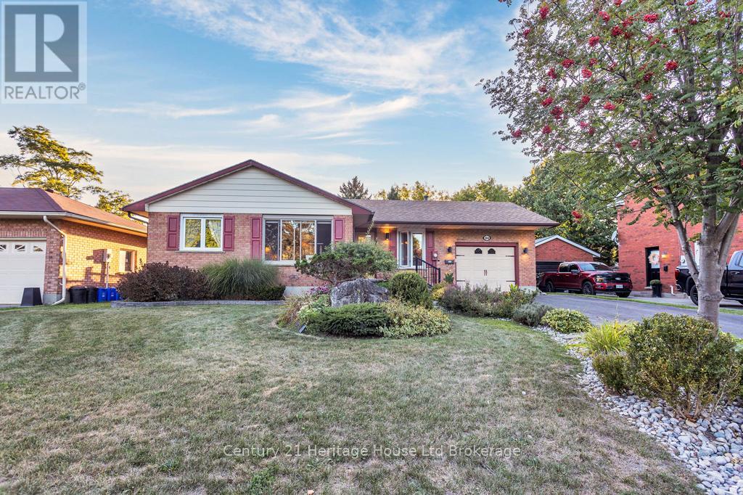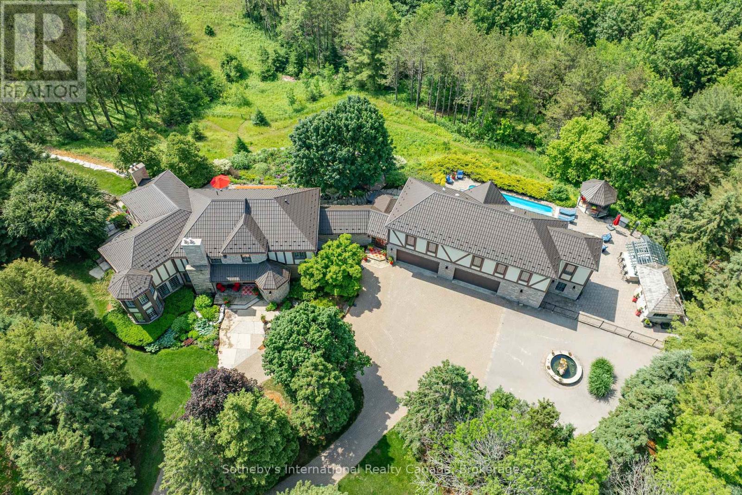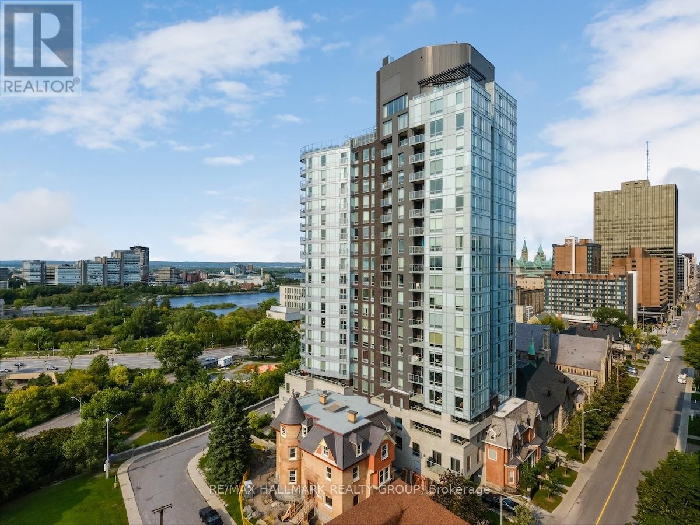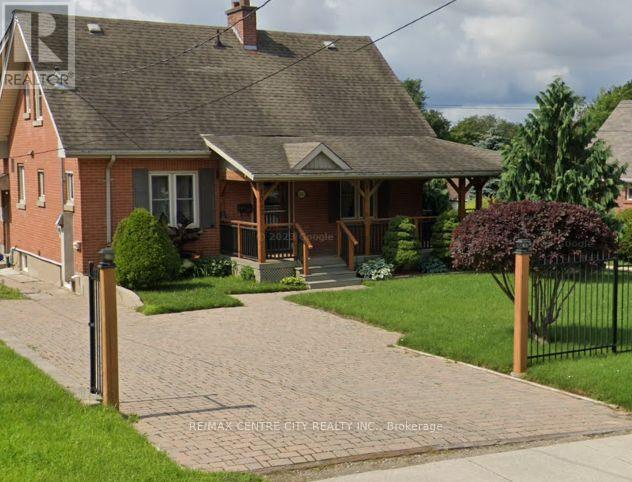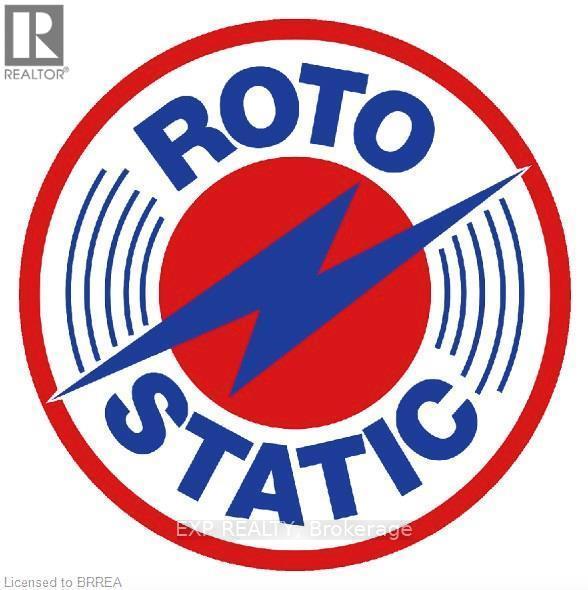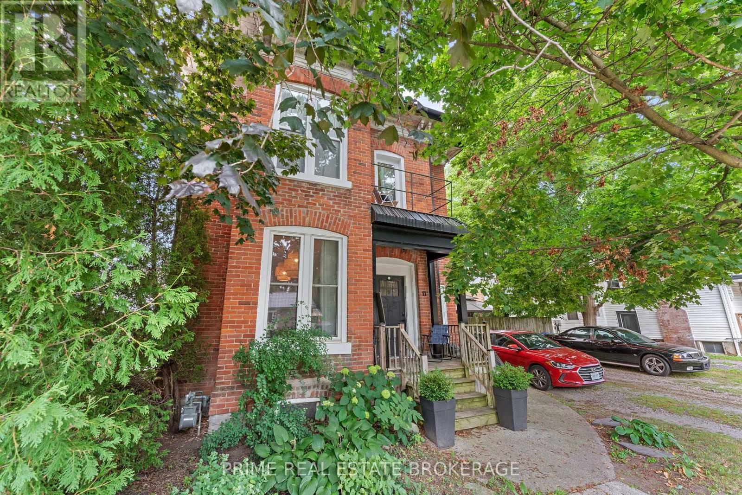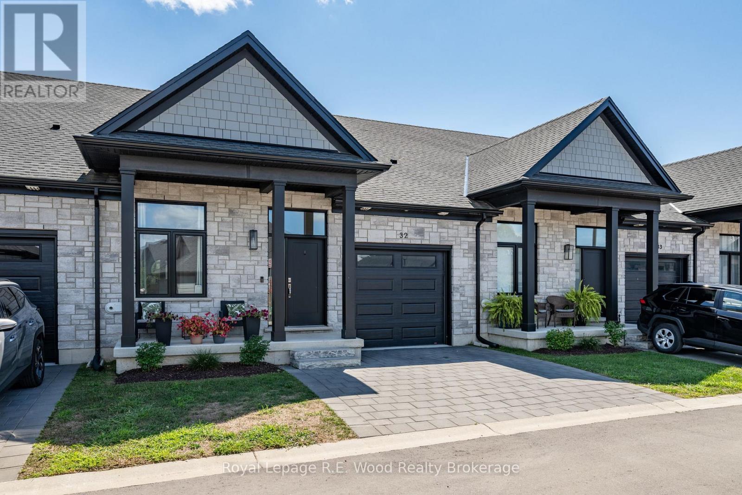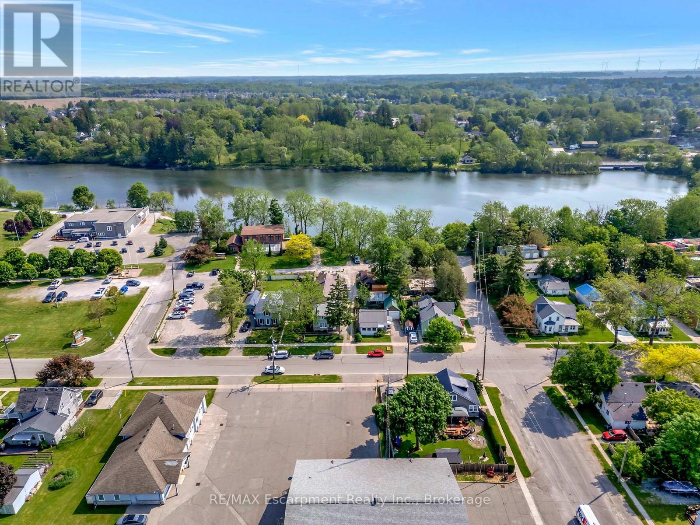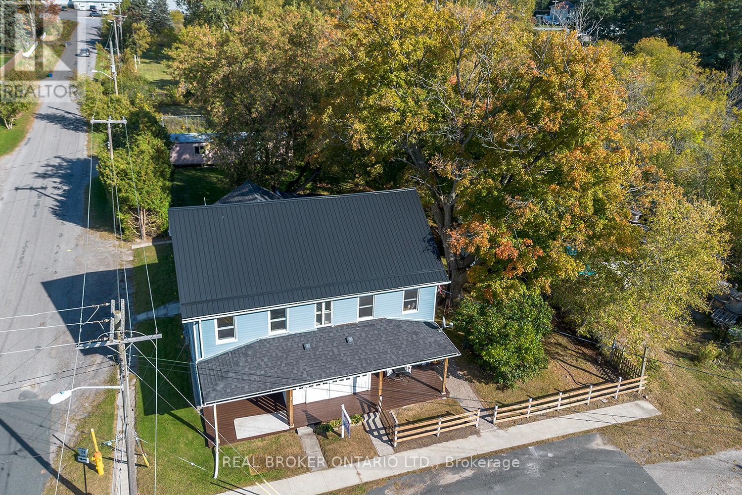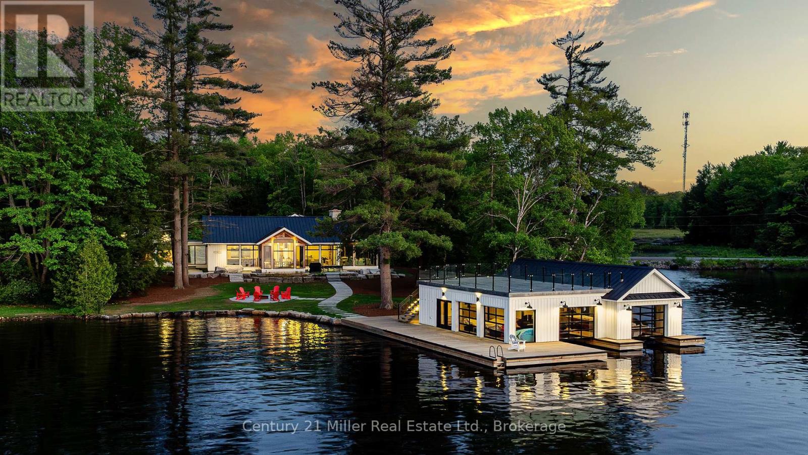1b - 165 Sherbrooke Street
Peterborough, Ontario
Prime Class A Office Space for Lease Downtown Peterborough1685 Sq Ft | TMI $6.50/sq ft. Discover an exceptional leasing opportunity in the heart of downtown Peterborough. This 1685 sq ft Class A office space offers a premium, professional environment ideally suited for a growing business or a company looking to establish a prominent presence.Strategically located just steps from shopping, dining, and scenic Little Lake, this office space delivers unmatched convenience and accessibility. The property is fully accessible, ensuring ease of entry for all clients and employees.Highlights include:Class A building with high-end finishes and attention to detail. Some On-site parking plus additional street parking options. Fully accessible for inclusive access. Ideal downtown location near amenities and public transit. This is a rare opportunity to lease a high-quality space in Peterborough. (id:50886)
Royal LePage Proalliance Realty
27 Belgrave Avenue
London South, Ontario
Welcome to 27 Belgrave Avenue, where historic character meets modern comfort and income potential. This beautifully maintained 2.5-storey home features 3 bedrooms, 2 full bathrooms, and a stunning brand-new kitchen complete with custom cabinetry, elegant finishes, and a full suite of Thermador appliances-perfect for everyday living and entertaining. Preserved original woodwork and timeless details showcase the homes heritage, while extensive updates to electrical, plumbing, and HVAC systems ensure long-term comfort and peace of mind. The undeveloped half-storey offers exciting potential for future expansion or investment. A fully licensed 2-bedroom basement apartment with separate entrance generates $1,950 per month, providing a valuable mortgage offset or turnkey investment opportunity. Located in one of Londons most desirable neighbourhoods, youll enjoy walkable access to schools, parks, downtown amenities, and public transit. This is more than a homeits a smart investment and a chance to own a piece of Londons history with modern convenience built in. Dont miss this rare opportunityschedule your private showing today. Full list of upgrades and expenses available upon request. 3D tour available at the link below. (id:50886)
Coldwell Banker Power Realty
84 Denrich Avenue
Tillsonburg, Ontario
PRIVATE, COZY AND PRIME LOCATION!!! This 3 bed, 2 bath, brick bungalow is nestled nicely in an established neighbourhood and located in the highly sought-after WESTFIELD SCHOOL DISTRICT! This efficiently laid out home offers an open layout with large eat-in kitchen that looks out over a spacious and fenced, rear yard with large patio, pond, deck and more. Also on the main, enjoy a cozy living area with 3 bedrooms and a spacious 4pc bath. Downstairs, enjoy a finished recreation room with wet bar, as well as a large den with gas fireplace that is currently being used as a basement bedroom. This level also boasts plenty of storage, a large dedicated laundry area and an additional 3pc bath with walk-in shower. Outside, enjoy an oversized lot with mature trees and hedges that create a private oasis in your own backyard and a level of privacy that is seldom enjoyed in town. OTHER UPDATES: downstairs bath (2020), stainless appliances to stay (2022), Chimney pointed and parged (2020), washer and dryer (2020), garage with opener, sheds in backyard with power. 84 Denrich Avenue is only a short drive to the 401, and walking distance to schools, a variety of parks and Tillsonburg's coveted downtown core. This home is ideal for young or growing families, AND is a great size for empty-nesters seeking the potential for main floor living. Don't let this one pass you by! (id:50886)
Century 21 Heritage House Ltd Brokerage
9255 Sideroad 27
Erin, Ontario
Spectacular family estate, in the picturesque countryside of Erin. Perched on a hillside, with 46+ glorious acres & breathtaking views of the valleys below. Custom-built, with 7000+ sq ft, 6 bedrooms & 7 baths in total. Recently renovated from top to bottom & no expense spared. As you enter the hidden gates & drive up the winding drive, dotted with carriage lights, you realize that this is clearly a once in a lifetime opportunity. Meticulously landscaped with colorful English gardens, intricate stone pathways, patios & stairs & custom designed stone fountains decorate the exterior with decks & gazebos to take in the views. The 2 story Foyer & dramatic curved oak staircase, set the tone for what awaits you. 2-tiered formal Living Rm with gas f/p, separate Dining Rm, sunken Family Rm with custom built-ins, gas f/p & circular floating oak & wrought iron staircase leads to the oak paneled office above. Chefs Woodland Horizon Kitchen with top-of-the-line appliances, gorgeous floor to ceiling maple cabinetry, 9 ft island, quartz counters & separate casual Dining area with additional wall of cabinetry & b/I coffee station. The 2nd floor boasts a Primary wing, with a huge sitting room w/gas f/p, luxurious 6 pc ensuite & huge w/I closet & access to the private Home Office. There are 2 more, good sized bedrooms & a 5 pc bath. Back to the main floor & west extension of the home there's 3 more bedroom, 2nd eat in kitchen, den & Great Room, w/private balcony to take in the views, all above the 4+ car garage. This is a 6 bedroom home, or 2 separate living quarters, each with 3 bedrooms, for guest quarters, multigeneration or in-law suite. The possibilities are endless! The Resort-worthy backyard is nothing short of spectacular with 18 x 38 ft inground salt-water pool, hot tub, full outdoor kitchen, Change Rm, 4 pc bath & separate pool house. Lower level walk out houses a full gym, wet bar, 2nd laundry, wine rm & more. Heated 4 car garage w/workshop. Something for everyone! (id:50886)
Sotheby's International Realty Canada
907 - 428 Sparks Street
Ottawa, Ontario
You will fall in love with the custom Spire Model and its design quality. This 962sf, 2bdrm unit was converted to a 1bdrm by the builder (as per the first owner's instructions). Enjoy more living space including a custom-built office. Recent quality upgrades that were completed in 2024 by Louis L'artisan: upper kitchen cabinets, an 8' Corian counter with waterfall features on both ends, a thoughtfully designed built-in coffee/cocktail station with an abundance of storage space and convenient pull our drawers. In addition; a new Faber hood fan, induction cooktop, oven and a 2in1 washer/dryer unit. Notice the custom lighting and wall panelling throughout including the walnut panel in the bedroom. Art hanging tracks to display your favourite prints and paintings. Quality lighting throughout including ceiling fixtures from Cadieux Interiors. Enjoy the stunning views of Ottawa and the Gatineau Hills while barbequing from your spacious 115sf balcony with access from your bedroom and the living area. The balcony floor has been upgraded with engineered exterior tiles that dress up your outdoor living space. The Cathedral Hill building offers quality amenities; full time front desk service, guest suites, a lounge and a party room w/kitchen, an exterior BBQ, a gym, yoga room and sauna, a pet washing station, car wash station and bicycle racks. The underground parking spot comes with an EV charger. A short walk to LRT stations, Bronson Park, the Ottawa River Runners at the Pumphouse white water course, the Trans Canada Trail, Cirque du Soleil and many more destinations! You won't be disappointed! Condo fee covers water, hot water, cooling & heating (owner pays only electricity for lighting and appliances). 24 hour irrevocable on all offers. (id:50886)
RE/MAX Hallmark Realty Group
Lower - 1067 Hamilton Road
London East, Ontario
Furnished One-Bedroom Apartment for Rent - Utilities Included. Welcome to this bright and inviting furnished one-bedroom apartment, located in the lower level of a well-maintained brick home on Hamilton Road. Rent includes water, hydro, and heating, making this a hassle-free option for comfortable living. The apartment features a spacious living area, dining space, kitchen, full bathroom, and in-suite laundry. With its private entrance and dedicated driveway, you'll enjoy both convenience and privacy. Step outside to beautifully landscaped grounds complete with a serene koi pond perfect for unwinding after along day. This rental unit is ideal for an individual or a couple only. This rental offers the ideal blend of charm, comfort, and practicality all in a great location. Looking for AAA tenants with great credit and solid job history. (id:50886)
RE/MAX Centre City Realty Inc.
00 0000 Avenue
Ottawa, Ontario
An amazing opportunity to own a franchise location of Roto-Static Carpet& Upholstery Cleaning Services. This well established trusted business has been operating since 1977 providing exceptional high quality services to homeowners and businesses in Canada. Providing superior cleaning services and products to their clientele is top priority at Roto-Static. Roto-Static services and products are delivered through a nationwide network of certified franchise professionals to assure reliability, the highest standard of quality, outstanding value and conscientious and friendly customer service. This franchise location proudly services the Ottawa area. The sale includes franchise, new equipment and marketing. You won't want to miss out on this amazing opportunity to own a well established franchise location. (id:50886)
Exp Realty
11 Maple Street W
Aylmer, Ontario
Step into a rare blend of timeless charm and modern functionality at 11 Maple Street in Aylmer.A beautifully restored century home offering three distinct living areas designed for flexibility, comfort, and connection.Main Residence: Soaring 10-ft ceilings, exposed brick accents, and sun-filled rooms set the tone in the main home. The spacious kitchen offers ample counter space, updated finishes, and room to gather. Upstairs, you'll find two bedrooms + den/flex space and an updated full bath, creating a comfortable retreat for everyday living.Private 2 Bed Suite: With its own entrance, this self-contained space offers privacy and convenience for extended family, overnight guests, or those seeking a quiet home office or creative workspace.Loft Studio: Bright and open-concept, the loft is an inspiring area for hobbies, remote work, or a personal retreat, complete with modern finishes and thoughtful design details.Best for last is the outdoor living space includes a large backyard with space to relax ,including Hot tub, a garden, plus lots of mature trees that add shade and privacy. The property also features ample parking for residents and visitors.Located in the heart of Aylmer, you're steps from charming local shops, restaurants, and parks.A short drive connects you to Highway 401 and surrounding centers like London, St. Thomas, and Tillsonburg, making commuting easy while enjoying the slower pace of small-town life. Aylmer offers a warm, close-knit community feel with amenities such as schools, recreation facilities, and the nearby Elgin County countryside - perfect for those seeking balance between convenience and a quieter lifestyle.Note: Property is currently used as a single-family home with accessory spaces. (id:50886)
Prime Real Estate Brokerage
32 - 63 Compass Trail
Central Elgin, Ontario
Luxury turn-key 2 bedroom, 2 bathroom condo offering low-maintenance living with premium finishes throughout. Features include engineered hardwood floors, hard surface counters, a spacious primary suite with walk-in closet and 4-piece ensuite, and a bright walk-out patio with privacy plus a covered front porch. Enjoy the convenience of an attached insulated single car garage, full unfinished basement for storage, and an outdoor pool just steps away. (id:50886)
Royal LePage R.e. Wood Realty Brokerage
306 St. Patrick Street
Norfolk, Ontario
LOT 125.31 ft x 128.05 ft x 49.62 ft x 56.68 ft x 77.17 ft x 89.01 Investment Opportunity! 9 unit property with a view of Silver Lake in beautiful Port Dover. This rental complex consists of a 1-2 story home, a four-plex, and 4 little homes plus bonus detached garage/workshop. The house is a 3 bedroom, 1 bathroom with some updated windows and an updated bathroom. The 5-plex has 3 - 2 bedroom units and 1 - 1 bedroom unit plus a utility room and had a new steel roof installed approximately 8 years ago. There are 3 - 1 bedroom tiny homes and 1 - 2 bedroom tiny home. The garage has a cement floor & hydro and is partially finished. Most units have laundry hookups available. An amazing investment opportunity in a great location! Lot is irregular THIS IS A MULTIPLEX PROPERTY WITH 9 UNITS IN TOTAL FULLY SERVICED FOR RENT.PLEASE SEE SURVEY ATTACHED.PLEASE NOTE THE MEASURMENTS ARE FOR THE TWO STOREY HOUSE ONLY. Additional information on mpac report which gives square footage of buildings and survey also in attachments. (id:50886)
RE/MAX Escarpment Realty Inc.
91 Division Street
Cramahe, Ontario
FOURPLEX INVESTMENT OPPORTUNITY (Seller financing opportunity) for anyone looking to expand their portfolio or enter the rental market. Once known as The Grand Trunk Railway Hotel, this building has character and charm that cant be replicated. Seller is willing to consider a Vendor Take Back (VTB). The fourplex is divided into four distinct units, each with its own unique layout and appeal. Unit 1: A spacious 3-bdrm, 1-bath apartment. Unit 2: This unit offers 3 bedrooms and 3 bathrooms, including one full 4-piece bathroom and two additional 2-piece bathrooms. Unit 3: A cozy, yet functional, unit with 1 bdrm plus an additional bedroom and 1 bathroom. Unit 4: A bachelor pad with an additional large mudroom. Its an excellent way to capitalize on the growing demand for smaller, affordable living spaces. Each unit is metered separately for both hydro and gas, which makes it easier for the owner to manage utilities and for tenants to pay for their own consumption. This is a huge selling point for potential renters, as they have greater control over their costs, and it simplifies management for the investor. The large, private yard with mature trees adds further value to the property. The space offers a peaceful retreat for tenants, ideal for outdoor relaxation or hosting gatherings. Additionally, the building has received some updates, including a recently installed metal roof. This is a major advantage, as it minimizes future maintenance costs and gives the property a modern, durable feature .In summary, this fourplex is not just a building, its a property with history, character, and incredible potential. (id:50886)
Real Broker Ontario Ltd.
1016 Keeler Road
Muskoka Lakes, Ontario
This luxuriously appointed, custom-built retreat is set on a spectacular level lot with over 500 feet of pristine waterfront, offering unmatched privacy, breathtaking sunset views, and the quintessential Muskoka lifestyle.Crafted by renowned Cobalt Custom Homes, every detail of this property exudes craftsmanship and elegance. The main cottage is a masterclass in refined cottage living, featuring vaulted open-beam ceilings, a dramatic double-sided limestone fireplace, and floor-to-ceiling windows that flood the space with natural light and deliver panoramic lake views.The gourmet kitchen is a chefs dream, fully outfitted with Wolf and Sub-Zero appliances, seamlessly flows into a generous dining area anchored by a massive harvest table ideal for entertaining family and friends, which is the heart of cottaging.The cottage offers 6 spacious bedrooms, comfortably accommodating up to 20 guests, including a private primary wing complete with a luxurious ensuite, expansive walk-in closet, and sliding doors to a serene private patio. An all-season Muskoka room invites you to enjoy the outdoors year-round in comfort. Additional guest accommodations include a charming 2-bedroom bunkie, providing friends and family with their own space to unwind. The 3-car garage features a beautifully finished loft above, equipped with a gym and additional sleeping quarters perfect for overflow guests or a peaceful retreat after a day on the water. A 2-slip boathouse with glass roll-up doors leads to a sprawling dock, ideal for swimming, sunbathing, and launching your next lake adventure. The elevated sundeck with glass railing offers a commanding view over the bay perfect for enjoying Muskoka's iconic sunsets with a glass of wine. Just a short boat ride to Bala for shopping and dining, or celebrate a summer night at The Kee. With year-round municipal road access, a drilled well, and a sandy lake bottom ideal for kids, this is a turn-key, four-season sanctuary. (id:50886)
Century 21 Miller Real Estate Ltd.


