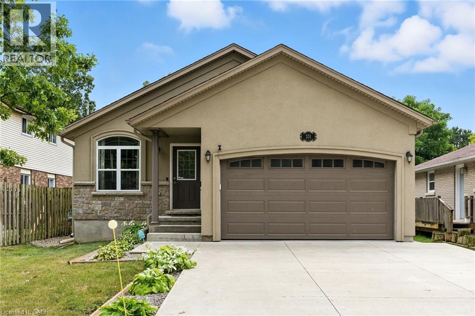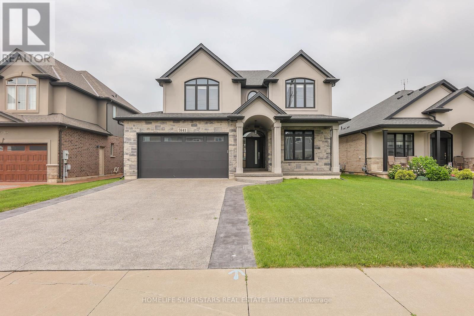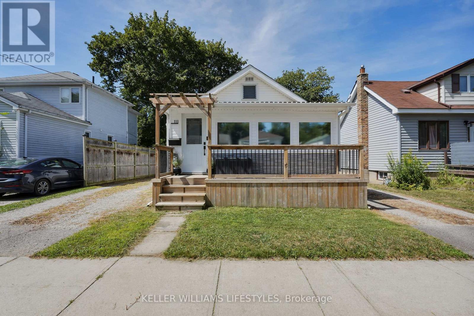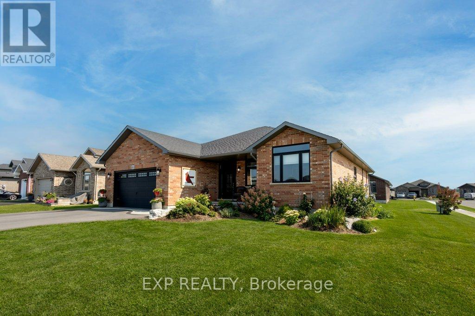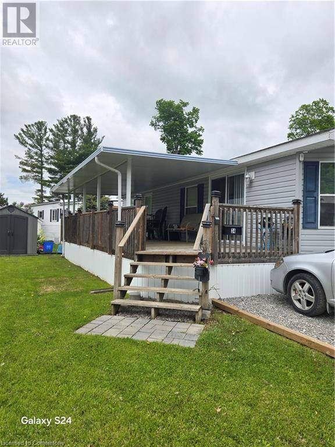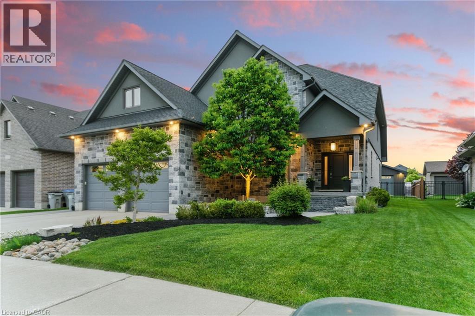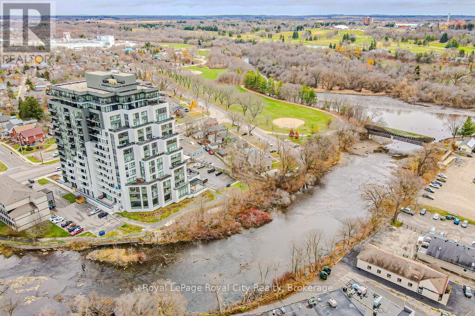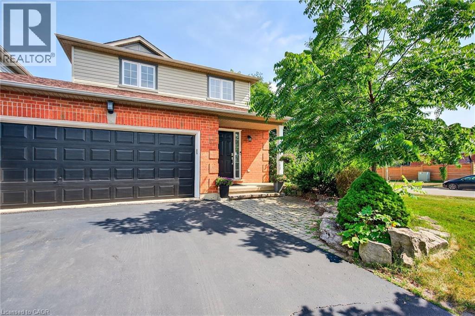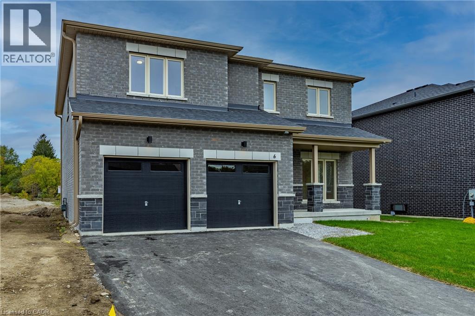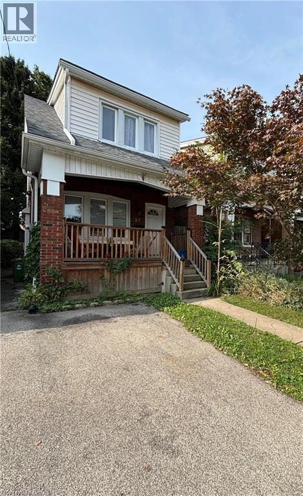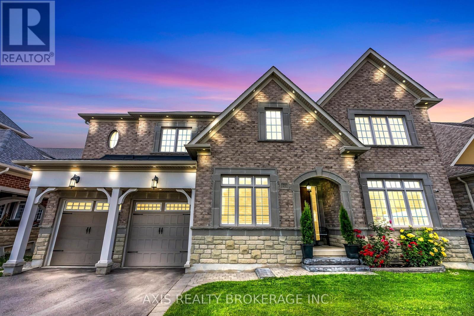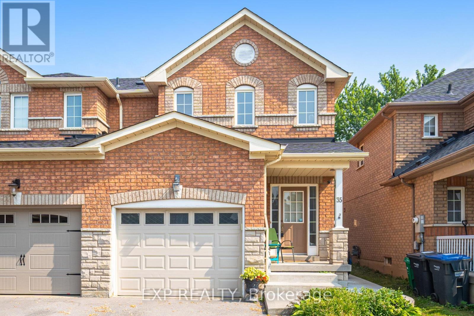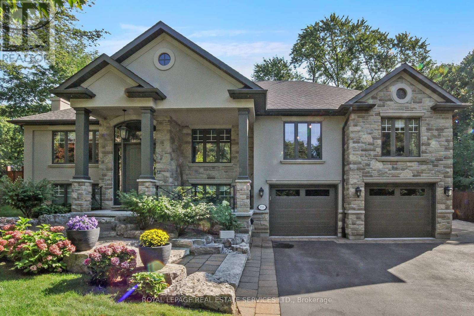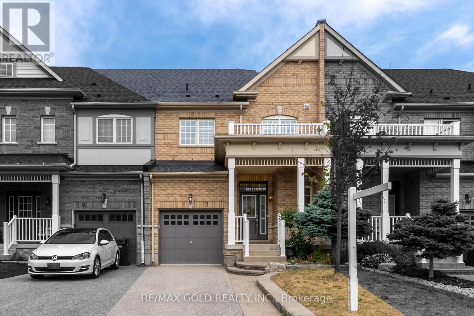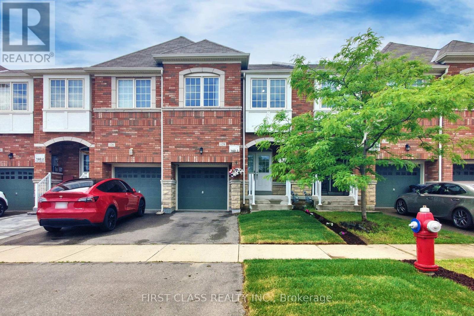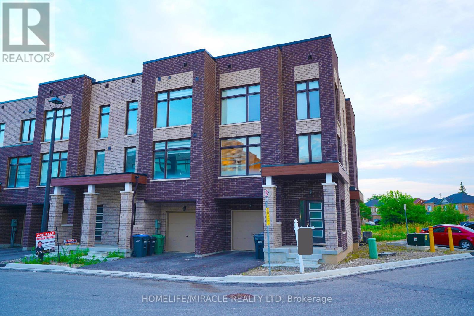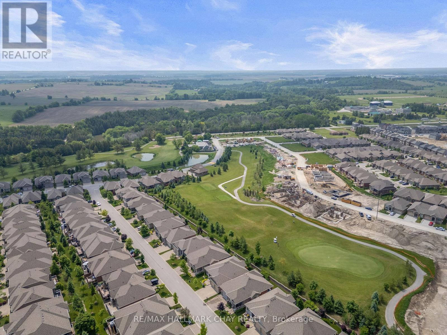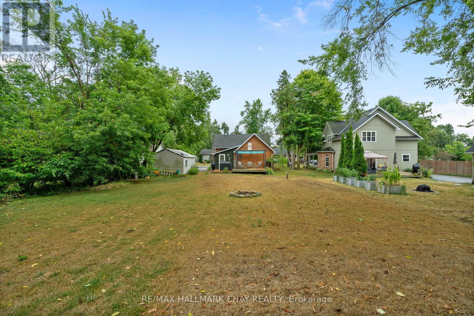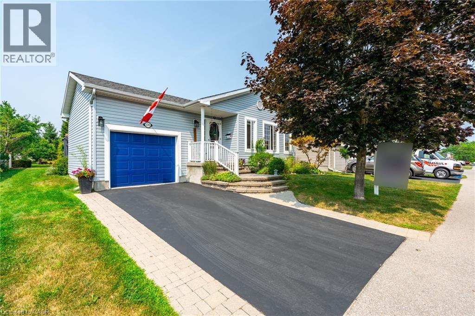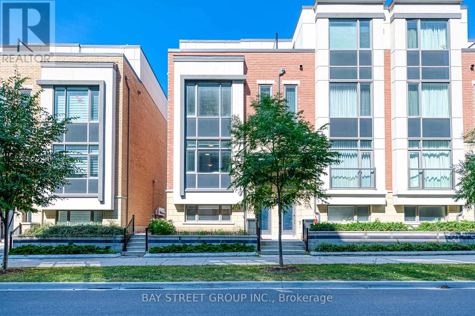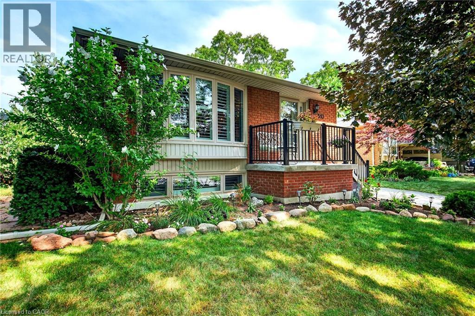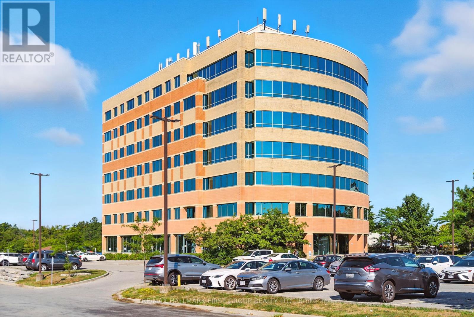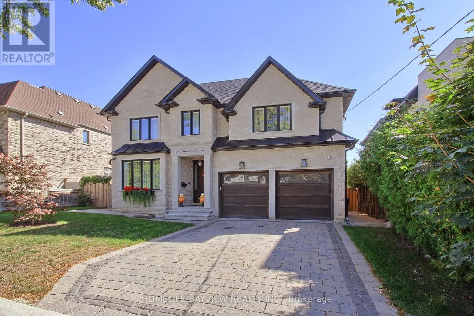10 Liddycoat Lane Unit# 4
Hamilton, Ontario
A prime location close to trails, highway access, shops, and restaurants. The street itself is quiet, making it perfect for walks, while still being minutes from everything you need. This home is a great fit for a family, with 3 spacious bedrooms, 2 full bathrooms upstairs, and a powder room on the main floor. As you enter, you'll notice the tall ceilings, a front closet, inside entry to the garage, and parking for two with the single-car garage and driveway. The main floor has been freshly painted, the kitchen cabinets professionally refinished, and the layout offers plenty of natural light through the large back windows and sliding doors. There's space for both a dining area and a breakfast nook, along with a comfortable living area. Upstairs, the bedrooms are generous in size, each with their own closet. The basement is unfinished and ready for your personal touch. Outside, the private backyard is partially fenced for added comfort and enjoyment. What makes this property even more appealing is the low-maintenance lifestyle. You won't have to worry about snow removal, lawn care, your roof, window cleaning, or common area upkeep ¬it's all taken care of. There's also plenty of visitors parking. Not only does this make it a perfect spot for families, but it's also ideal for downsizers, snowbirds, or investors who want peace of mind knowing everything is handled. At this price point, there aren't many homes in Ancaster that are truly move-in ready with everything completed and ready to go - This is a standout opportunity! (id:50886)
RE/MAX Escarpment Realty Inc
331 Clyde Road
Cambridge, Ontario
WOW! 5 bedrooms, 3 full bathrooms, 10 year old bungalow, move in ready, with amazing INLAW suite and separate entrance!! Situated in a great family friendly location this bungalow is sure to impress! Large double wide concrete driveway with room for 4 cars. Double car garage, concrete walkway to the front porch and the separate side entrance door as well! Open main floor, spacious foyer, dining, kitchen, and living room with sliding patio door. The kitchen features stainless steal appliances and a large kitchen island! 3 bedrooms and 2 bathrooms on the main floor. The primary suite has an ensuite and a walk in closet! Downstairs from the main floor has access to the very large storage / multipurpose bonus room, laundry room, and large rec room, plus an additonal basement bedroom, perfect for an office or guest room! The INLAW suite with separate entrance is a true game changer, with laundry access, large foyer with closet, kitchen, eating area, bathroom, and a spacious bedroom. The yard here is very spacious and features a lot of room for the kids to play! Book your showing ASAP! (id:50886)
Keller Williams Innovation Realty
7641 Drummond Road
Niagara Falls, Ontario
Your New Home Awaits! A Custom-Built Home Located in a Prestigious & Highly Sought After Quiet and Well-Connected Neighbourhood. Only an 8 Minute Drive to the Breathtaking Attraction of Niagara Falls. A 2 Minute Walk to a Golf Club. This Stunning Custom Build Is Designed with Soaring Ceilings and a Modern Open Concept Design. Natural Light Throughout the Whole Home! No Expense Has Been Spared - Engineered Hardwood Floors Throughout, Built-in Ceiling Speakers in Multiple Rooms and Backyard, Spacious Dining Room, Custom Built Feature Gas Fireplace, Wired Access Point, Main Floor Laundry/ Mudroom, Chefs Inspired Kitchen W/ Custom Fixtures/ Cabinetry & Matching Stainless Steel Frigidaire Appliances. Your Kitchen Walks Out to A Beautiful Backyard Featuring a Custom Covered Porch Space. The Elegant Glass Staircase Leads to A Spacious Second Floor With 4 Bedroom. Grandiose Master Bedroom with Walk-in Closet. Spa Like Bathroom with Heated Floors. This Home Is Packed with Premium Upgrades and Features with Luxury and Practicality in Mind. (id:50886)
Homelife Superstars Real Estate Limited
1086 Hedge Drive
Mississauga, Ontario
This spacious 4-bedroom detached home sits on a quiet mature tree-lined street in the Applewood Acres Community. Main level offers an updated kitchen with a walkout to an oasis backyard. Cabinetry made from Brazilian Cherrywood. With hardwood cabinetry, the buyer can re-finish the wood in their favourite colour. Your custom-built center island and granite countertops is ideal for gathering your family and friends. Sit quietly in your separate mega family room listening to the crackly fire. Upstairs, large primary bedroom with featuring a walk-in closet and a 3-piece ensuite. You'll also discover three additional generously sized bedrooms with ample storage, abundant natural light. Main bathroom soaker tub. Basement highlight features a fifth bathroom, 4-piece bathroom, a great room with ample space for both living and dining area. Additionally, a gas fireplace, a wet bar, cold room, pot lights and plenty of storage. Backyard is professionally landscaped with lush flower beds and thriving vegetable garden. Two-tier level deck provides 350 sqft of outdoor space. Step down to ground level with interlocking area with your very own wood burning pizza oven. 39.47ft x 159.71 ft deep lot. This home features, walk-in from garage, a double garage plus driveway parking for 4 additional vehicles. Ensuring convenience for all! Just Move In and Enjoy! EXTRAS: Custom Wood Burning Pizza Oven, Large Custom Fire Pit, Double Firewood Rack (stocked), resin shed 8ft x 11ft, Retractable backyard awning, Front and Back cameras with monitor. (id:50886)
Royal LePage Realty Plus
438 Markland St
Thunder Bay, Ontario
NEW LISTING! JUST LISTED IS THIS STORY AND A HALF 4 BEDROOM HOME LOCATED IN A FANTASTIC LOCATION AND PERFECT FOR STUDENTS, FIRST TIME HOME BUYERS OR INVESTORS. FEATURING A FORMAL DINING ROOM, LOADS OF CHARACTER, AN EXTRA DEEP 157FT LOT, BACK DECK & SHED. WITH A LITTLE TLC THIS HOUSE WILL SHINE! (id:50886)
RE/MAX First Choice Realty Ltd.
111 Boullee Street
London East, Ontario
One floor living at its best plus a bonus shop for your hobbies! With so many updates, this home offers low maintenance for move-in ready comfort. Are you an auto, boating, woodworking or recreation vehicle enthusiast? The oversized (44'4"x19'11") 2 car garage/workshop has its own panel and offers plenty of space for your favourite hobby and with 2 driveways, there are plenty of parking spaces. The bright sunroom entrance to the home offers storage for extra items, wet boots, or to sit and enjoy your coffee. The open concept main floor allows a relaxing environment and a stair-free zone. The main-floor laundry area provides easy proximity to the 2 bedrooms to avoid carrying your laundry up and down stairs. The basement foundation was professionally rebuilt with new footings, pilasters, poured and concrete blocks allowing extra storage space in a dry and clean space. Updates include a major renovation 2019/20, kitchen/5 piece bathroom with quartz countertops, all windows 2024-25 (Argon filled, Low-E), furnace, A/C, On-Demand water heater (2016), electrical panel, shop roof 2019, pot lights, flooring, fresh paint. Entertain on the back deck or hang out in the fenced, treed backyard! (id:50886)
Keller Williams Lifestyles
238 Glasgow Ave
Sault Ste. Marie, Ontario
A dollhouse you’ll fall in love with! Perfect for first-time buyers or those looking to downsize, this move-in-ready home is packed with charm, space, and updates. The main floor boasts a bright eat-in kitchen, modern 3-piece bath with walk-in shower, a cozy den with patio doors leading to the new rear deck, and an oversized primary bedroom. The fully finished lower level adds even more living space with a second bedroom, spacious rec room, 3-piece bath with laundry, storage room, and utility area. Outside is just as impressive—enjoy a huge fenced yard, brand-new composite deck ideal for entertaining, and an incredible 28' x 30' detached garage complete with power and gas heat. Updates include: new siding with 1" foam insulation (2025), gas furnace with central air (2023), updated electrical panel, newer vinyl windows, patio door (2023), and shingles (approx. 10 years). Nothing left to do but move in, unpack, and relax—this home has it all! Call today before it’s gone. (id:50886)
Century 21 Choice Realty Inc.
19 Sutton Pl
Sault Ste. Marie, Ontario
WELCOME to 19 SUTTON PLACE This beauty is located in one of the cities most sought after neighbourhoods. This four-level side split is designed with a family in mind. Enjoy 3 bedrooms and a full bathroom on one level, a family room and a half bathroom on another level, living room, kitchen, and dining room on another level and a large storage / laundry and bonus room on another. The home features a gas fireplace and 2 Heat Exchange Pumps that heat the whole house, while the Heat Pumps cool the house during the hot summer months. The list of updates over the years is extensive... New Roof in 2019, most windows changed in 2018, New Siding in 2018 and a 16 x 40 deck in 2024. The deck is accessible through either your dining room patio doors or the family room and has a screened lounging area which makes this an amazing backyard retreat for you to enjoy your favourite beverage, while overlooking your private fenced back yard. This one won't last long in this market, so call me your favourite agent and lets get you through ASAP. (id:50886)
Century 21 Choice Realty Inc.
384 Westwood Drive
Kitchener, Ontario
Welcome to this beautifully renovated semi-detached home in the sought-after Victorian Hills community of Kitchener. Offering 5+1 spacious bedrooms and a fully separate walk-out basement suite, this property is the perfect blend of modern living and investment potential. Step inside to discover a home that has been completely transformed from top to bottom. Brand new kitchens with stylish cabinetry and stainless-steel appliances, spa-like washrooms, upgraded electrical panel, fresh paint, new pot lights, and chic light fixtures all come together to create a turnkey living experience. The new driveway adds curb appeal while ensuring convenience for multiple vehicles. The basement suite is a standout feature fully self-contained with its own private walk-out entrance, kitchen, laundry, and washroom. Ideal as a rental unit for extra income, or as an in-law suite for extended family, it offers true versatility and independence. This property is a goldmine of opportunity for end-users, first-time buyers, and investors alike. End-users will love the space and upgrades, first-time buyers can enjoy rental income to offset mortgage costs, and investors will appreciate the strong cash flow potential in this desirable pocket of Kitchener. Living in Victorian Hills means being surrounded by excellent amenities. Youre just minutes from schools, parks, shopping centers, Fairview Park Mall, restaurants, community centers, public transit, and quick highway access, making this home as convenient as it is stylish. Dont miss your chance to own a property that offers modern finishes, flexible living, and unmatched income potential in one of Kitcheners most established communities (id:50886)
Fortune Homes Realty Inc.
83 Essex Drive N
Belleville, Ontario
Welcome to your 5 bedroom bungalow in the sought-after Staikos subdivision! This exceptional home is packed with luxurious extras and thoughtful details that make everyday living a delight. Step into the spacious living areas to discover a custom kitchen featuring Kitchen aid appliances including your six burner gas stove and a Butler's pantry. Large sliding doors off the dining area to a large walkout Trexx deck, perfect for dining and entertaining. The deck also connects to the luxurious ensuite, offering seamless access to a 14-foot Hydropool swim spa your private oasis for relaxation. (id:50886)
Exp Realty
1247 Wheathill Street
Kingston, Ontario
Stylish, spacious, and ideally located this beautiful Tamarack Sable 4-bedroom, 3.5-bathroom two-storey home, built in 2020, offers the perfect blend of modern design and central city convenience. The open-concept main floor features a sleek kitchen with quartz countertops, large pantry, and a large centre island that seamlessly connects to the living and dining areas, with direct access to the backyard. A main floor powder room and a flexible office or den provide extra functionality ideal for remote work or quiet downtime. Upstairs, the private primary suite is a true retreat, complete ensuite. The second level also includes three additional well-proportioned bedrooms, two full bathrooms , making this an excellent family home. The lower level is finished and offers bonus space with a large rec room and full bath as well as storage. Close to parks, top-rated schools, shopping, dining, and everyday essentials, this home offers modern comfort in a sought-after location perfect for todays busy family! (id:50886)
Exp Realty
2490 Governors Road Unit# 34 Second
Ancaster, Ontario
Like new home in the year round, gated entry Woodlands Estates. A natural setting with ponds and wildlife. Wide choices of social activities are offered year round in the park community hall - also an inground seasonal pool. Shopping districts of Dundas and Brantford are close by as well as HWY 403 access. Golf courses too!. N.B. previous owner erected walls to create the bunkie bedroom. The walls can be dismantled to recreate the beautiful open concept kitchen with a spacious eating area at the window and view of the expansive side yard.... OR the bunkie bedroom is great for visiting grandchildren or a convenient work from home office. The beautuful large and covered deck overlooks the side yard complete with garden shed. An amazing affordable option for country living enjoyment! POSSESSION IS FLEXIBLE - CAN BE IMMEDIATE. (id:50886)
RE/MAX Real Estate Centre Inc.
855 Wood Drive
Listowel, Ontario
Welcome to 855 Wood Drive, a standout two-storey home located on one of Listowel’s most desirable streets —close to schools, parks, and scenic walking trails. This eye-catching home is situated on a 65' by 145' lot and offers 6 bedrooms and 4 bathrooms, blending thoughtful design, quality finishes, and incredible indoor-outdoor living. The main level features hardwood flooring throughout and is anchored by a show-stopping living room with soaring 19-foot ceilings, a cozy fireplace, and walkout doors to the backyard. The kitchen is built for both function and entertaining, complete with granite countertops, high-end appliances, an eat-in island, pantry, and open access to the dining area—where large windows overlook the beautifully landscaped yard and an additional door leads outside. Additionally, on the main floor is a spacious primary suite with a walk-in closet and luxurious 5-piece ensuite featuring double sinks, a soaker tub, tiled shower, and an extensive walk-in closet. Upstairs, you’ll find four generously sized bedrooms, including a second primary-style suite with its own walk-in closet and 4-piece ensuite. The partially finished basement adds even more potential with walls in place for a future bedroom, rec room, and bathroom. There’s also a convenient walk-up to the garage. Step outside to your private backyard retreat—perfect for entertaining— highlights including a back patio, a deck off the shop, a heated stock tank pool, and a firepit area. The heated, insulated 16' x 25' shop has electricity, ideal for hobbies, projects, or extra storage. This home checks all the boxes for growing families, multi-generational living, or anyone seeking style, space, and serenity in a prime location. (id:50886)
Keller Williams Innovation Realty
608 - 71 Wyndham Street S
Guelph, Ontario
Experience the pinnacle of luxury in Unit 608 at the stunning Edgewater Condominium, a truly exclusive residence ideally located at the picturesque junction of the Eramosa River in vibrant Downtown Guelph. This remarkable 2-bedroom, 2-bath residence redefines upscale condo living. Upon entering, you'll be greeted by a seamless blend of modern style and practical elegance. The unit features engineered hardwood flooring throughout the living area and all bedrooms, creating a warm yet sophisticated atmosphere. The gourmet chef's kitchen is a true highlight, boasting a spacious waterfall island, high-end appliances, a stylish backsplash, and sleek stone countertops. The open-concept layout effortlessly connects the kitchen with the living and dining areas, accentuated by an impressive floor-to-ceiling tiled fireplace and a walk-out to a private balcony showcasing breathtaking city views. The thoughtfully designed primary bedroom offers a serene retreat, a generous walk-in closet, a private balcony, and a luxurious 5-piece ensuite featuring a standalone tub, glass shower and heated flooring. The second bedroom is conveniently located near a chic 3-piece bath and laundry area. Large windows throughout the unit bathe the space in natural light, enhancing the calming neutral tones. Additional conveniences include one underground parking space, a storage locker, and access to outstanding building amenities like a library, elegant party and media rooms, a fully equipped fitness centre, and guest suites. Living at Edgewater means being surrounded by a vibrant downtown filled with boutique shopping and exquisite dining, alongside the peacefulness of nearby parks and rivers. With easy access to GO and VIA train stations, this location is ideal for relaxation and commuting. Seize the opportunity to make this luxurious condo your new home and join the privileged few who can call Edgewater their own. (id:50886)
Royal LePage Royal City Realty
117 Painter Terrace
Waterdown, Ontario
Charming 2-Storey Freehold Townhome in Prime Waterdown West. Nestled on a wider, family-friendly street in the highly sought-after Waterdown West neighborhood, this 2-storey freehold townhome offers both comfort and convenience. The open-concept main floor features a modern kitchen with a spacious island, stainless steel appliances, and sleek pot lights, perfect for family gatherings or entertaining guests. The larger, fully=fenced backyard provides plenty of room for relaxation and BBQs. Upstairs, you'll find three generously-sized bedrooms. The primary suite is a true retreat with a large layout, an ensuite bathroom, and his-and-her closets. Additional highlights include an attached garage with inside entry and a remote-controlled garage door for added convenience. The home is ideally located just minutes from Hwy 6, 403, Burlington and the GO Station, with easy access to the YMCA, schools and shopping. The unfinished basement is already framed and has plumbing roughed in for a future bathroom, offering future potential for extra living space. This home is a fantastic blend of style, space, and accessibility...ideal for families and commuters alike! (id:50886)
Sutton Group Quantum Realty Inc.
774 Pine St
Sault Ste. Marie, Ontario
ATTENTION INVESTORS! Excellent rental income. Fully Furnished; huge list of inclusions available. Discover the potential of this centrally located home near Sault College, schools, shopping, and restaurants. Three individually rented second-floor bedrooms and one large in-law suite on the lower level offers discerning landlords a lucrative rental property. This home can also become an owner-occupied home with lots of rooms for growing families. As you step inside, you're welcomed by a spacious living room adjacent to a separate dining room that provides the perfect setting for get-togethers and holiday gatherings. Through the patio doors, you’ll enter a lovely back yard, complete with 3-sided fencing. A long driveway leads to a single car garage, perfect for your vehicle or toys. Don't miss your chance to invest in this spacious home. (id:50886)
Green Apple Realty
2 Newell Court
Waterdown, Ontario
Bright, spacious and perfectly located! This beautiful home located in Waterdown sits on a large corner lot in a quiet neighbourhood, just 350m from access to the Bruce Trail and is close to all amenities with excellent highway access. Enjoy an updated eat-in kitchen with beautiful quartz counters, a large living/family room with hardwood floors, an updated powder room and rare inside access to a true 2-car garage. Another beautiful highlight of this level is the walkout to the backyard. Upstairs features two generous primary bedrooms, each with its own ensuite. The larger suite includes a laundry closet and a stunning ensuite with Carrara tile, a glass shower and luxurious tub. The finished lower level offers a large rec room, a bonus room (ideal as a third bedroom), second laundry room and ample storage space. With the roof, furnace, A/C and electrical panel all updated within the past 7 years, you should have nothing to worry about. Don’t be TOO LATE*! *REG TM. RSA. (id:50886)
RE/MAX Escarpment Realty Inc.
6 Butternut Drive
Simcoe, Ontario
Welcome to 6 Butternut Drive, a beautifully updated 5-bedroom, 2-bathroom home located in one of Simcoe’s most desirable neighborhoods. This stunning property boasts an open-concept layout, perfect for modern living, with a gourmet kitchen featuring sleek countertops, stainless steel appliances, and ample storage. The bright and spacious living areas are bathed in natural light, offering a warm, inviting atmosphere. Outside, enjoy the privacy of your large backyard oasis, ideal for entertaining or simply unwinding. Situated close to parks, schools, and local amenities, this home is the perfect blend of comfort and convenience. (id:50886)
RE/MAX Erie Shores Realty Inc. Brokerage
27 Belmont Avenue Unit# 2
Hamilton, Ontario
Updated one bedroom lower level unit with laminate flooring throughout, spacious layout, fenced in backyard with rear deck. All utilities are included in this lease. Flexible closing. Don't miss out! (id:50886)
Royal LePage State Realty Inc.
141 Margaret Avenue
Stoney Creek, Ontario
POOL!!!!!New custom built home with full Tarion warranty and INGROUND POOL situated on a prime 43 x 175 size lot in Stoney Creek. This home offers 3075 sq feet of finished space in addition to unfinished 1400 sq feet in the walk up basement with a separate entrance, ideal for an in-law suite. The main floor has a powder room, walk in closet, mudroom with an entrance from the garage, a large kitchen with a breakfast bar, walk in pantry, dinette and a separate dining room . You will also find a cozy family room with a fireplace and a separate den/office space on the main floor. There are 4 bedrooms on the second floor, each with an ensuite bathroom and a walk-in closet. For your convenience the laundry room is located on the second floor as well. The home is ready for you to choose the colors and finishes the way you like. Pool is optional. Seller is willing to take back mortgage up to 1million at 3% (id:50886)
RE/MAX Escarpment Realty Inc.
7 - 177 Edgevalley Road
London East, Ontario
This modern 3-bedroom, 2.5 bath townhouse with a 2-car garage offers style, space, and smart design across three levels. Step into a bright foyer with a versatile bonus room, perfect for a home office, den, or gym, 2 storage spaces, and convenient inside entry from the garage. Up one level, the open-concept living and dining areas are ideal for everyday living and entertaining. The kitchen is finished with quartz countertops, under-cabinet lighting, stainless steel appliances, and plenty of prep space. The handy laundry room, just off the kitchen, includes pantry shelving and a laundry sink. The living room opens onto a private patio, great for morning coffee or relaxing evenings. A 2-piece bathroom completes this level. Enjoy the feel of 9-foot ceilings and engineered hardwood flooring throughout the main living spaces, with a modern colour scheme that suits any décor. The top floor includes a spacious primary bedroom with a walk-in closet and a 4-piece ensuite bath. Two additional bedrooms, another 4 pc bathroom, and a linen closet complete the upper level. This townhome is located in the popular PURE development in North East London. With parking for 4 cars, proximity to shopping, schools, and a hospital, the location is ideal. The current tenants will vacate end of September. The photos were taken when the unit was vacant and before the tenants moved in. (id:50886)
RE/MAX Centre City Realty Inc.
48 Kelways Circle
Brampton, Ontario
Welcome To Your Future Dream Home! Offering Over 5,500 Sq. Ft. Of Total Beautifully Finished Living Space, Nestled On One Of The Most Sought-After Streets In Brampton. This Stunning Residence Features A Grand Family Room With A Gas Fireplace And Coffered Ceilings, A Spacious Living And Dining Area With Pot Lights And Hardwood Floors, And A Chef-Inspired Kitchen With Granite Countertops, Centre Island, And Stainless Steel Appliances. With 5 Generously Sized Bedrooms, Including A Luxurious Primary Suite With A 5-Piece Ensuite And Walk-In Closet, Plus A Professionally Finished Basement Registered With The City, Including A Rec Room, Full Size Bedroom, And A Full Bathroom, This Home Checks Every Box. Just A 2-Minute Drive To Both Highway 407 And 427, It Offers The Perfect Blend Of Convenience, Space, And Elegance For Your Growing Family. (id:50886)
Axis Realty Brokerage Inc.
37 Foxrun Avenue
Toronto, Ontario
Backing Onto Oakdale Golf Club- No Neighbours Behind. Hardwood Floors & Vinyl Laminate Throughout - No Carpet. Recently Renovated!!! New Windows 2016, New Roof 2015, New Furnace And Ac 2015. Freshly Painted! This Spacious 2-Storey, 3+1 Bdrm Semi-Detached Family Home Is Ready To Move In! 5-Car Driveway! The Basement Level Is Fully Finished With A One Bedroom With 4-Piece Renovated Bath & Kitchen. Potential Investment Property With Separate Entrance. Enjoy The Large Private Backyard With Gazebo! Easy Access To 400 & 401, Ttc, Close To Pearson Airport, Yorkdale, Humber River Hospital, York University, Steps To Transit, Walk To Nearby Plaza & Amenities. Great Neighbours And Friendly Neighbourhood! Book A Showing, Fall In Love, Make An Offer! (id:50886)
Century 21 People's Choice Realty Inc.
35 Prince Crescent
Brampton, Ontario
Well-maintained semi-detached home in Northwest Sandalwood featuring a spacious 3-bedroom, 3bathroom layout. The main floor has a partially open concept design with a cozy living room and an eat in kitchen that overlooks the rear yard perfect for entertaining. Upstairs you will find two full bathrooms, including a 4piece ensuite and walk in closet in the large primary bedroom, plus two additional bright bedrooms. A convenient powder room on the main level adds extra comfort. The partially finished basement provides a generous open area with a bathroom rough-in and room to configure an additional bedroom or recreation space; with proper permits, any future modifications, such as creating a separate entrance, would require municipal approval. Step outside to a private, fenced backyard with a wood deck for summer BBQs and a garden shed for added storage. As per seller, updates to major components (roof/AC). Located on a quiet street within walking distance of schools, shopping, Cassie Campbell Community Centre and public transit. Don't miss this lovely family home! (id:50886)
Exp Realty
159 Viewbank Crescent
Oakville, Ontario
Irregular Pie Lot Measurements: * 75.13 ft x 122.92 ft x 11.39 ft x 11.39 ft x 11.39 ft x 11.39 ft x 11.39 ft x 165.25 ft x 45.08 ft x 55.26 ft (Geowarehouse) * (.39 acre) Don't be fooled by this 5-bedroom, 4-bath reno/rebuild raised bungalow in prestigious Coronation Park on a huge pie shaped lot that offers sophisticated living with meticulous upgrades throughout, all set on a wide, tree-lined crescent. The stone & stucco exterior along with a covered portico welcome you home. Inside, a two story entrance leads to the main living area, where seamless design flows from the private living room through to the stunning open-concept great room that combines a custom kitchen, dining area and family room. Perfect for both formal gatherings and relaxed family living. A Palladium window and French doors lead out to the composite deck, blending the indoors with the outdoors, complete with a salt water pool, gazebo and a new hot tub with an enclosure for winter use. The main floor features refinished hardwood floors, custom closet organizers, and a master suite with heated bathroom flooring. Elegant light fixtures and window treatments enhance the spaces, while the ground level boasts a Nanny suite, two updated bathrooms with sleek finishes, an office and a games/exercise room. The home theatre is outfitted with a 1080P projector and modern controls. The laundry room includes two sets of washers and dryers, alongside a new hot water tank and water softener. The oversized double garage is heated and the doors have been replaced. Outdoors, the beautifully landscaped backyard is an entertainer's paradise, featuring a half basketball court, childrens playground and zip line. Lush greenery and stone surround the pool. From the driveway a double gate leads to tumble stone pad thats perfect for parking a 28 ft boat or trailer. The front yard is beautifully landscaped featuring sugar maple trees and flower gardens. This residence is the epitome of comfort, luxury, and style. (id:50886)
Royal LePage Real Estate Services Ltd.
7 Mccardy Court
Caledon, Ontario
Welcome to 7 McCardy Court, an exceptional 3-bedroom freehold townhouse nestled in the heart of Caledon East, offering an unmatched combination of modern comfort, timeless elegance, and family-friendly living in one of Caledon's most desirable communities. Step inside and experience the bright and airy main floor, where soaring 9-foot ceilings immediately create a sense of space and grandeur, while large windows allow an abundance of natural light to pour in, highlighting the freshly painted interiors in neutral tones that perfectly complement any style of décor. The open-concept layout seamlessly connects the living, dining, and kitchen areas, offering a functional yet elegant space ideal for both everyday family life and entertaining guests. The living room provides a warm and inviting atmosphere with a view of the private backyard that has no homes at the rear, ensuring peace, quiet, and a rare sense of privacy for townhouse living. The kitchen is designed with modern families in mind, featuring sleek cabinetry, generous counter space, and quality appliances. Upstairs, the home continues to impress with three generously sized bedrooms, each thoughtfully designed to provide comfort and functionality for every family member. One of the most desirable features of this property is its backyard, a private oasis where you can enjoy summer barbecues, relax under the stars, or let children play safely thanks to the absence of rear neighbours. (id:50886)
RE/MAX Realty Specialists Inc.
128 Sky Harbour Drive
Brampton, Ontario
Welcome to 128 Sky Harbour Drive in Brampton's desirable Bram West community - a beautifully maintained 3+1 bedroom, 4-bathroom freehold townhouse offering incredible value and space for todays modern family. This east-facing home features a functional layout with a bright open-concept kitchen, convenient upper-level laundry and a versatile den that can easily be converted into a fourth bedroom or home office. The freshly painted interior is move-in ready, with stylish flooring throughout and no carpet. The professionally finished basement adds even more living space, complete with a 3-piece bathroom and a kitchenette/wet bar that includes a fridge and sink ideal for extended family or entertaining. Perfectly located near schools, parks, shopping, and transit, this home is competitively priced below neighbouring listings, making it an outstanding opportunity you wont want to miss. (id:50886)
First Class Realty Inc.
7585 Wrenwood Crescent
Mississauga, Ontario
Beautiful 4 bedroom and 2 bedroom finished basement. New kitchen main floor new hardwood, carpet free property. One of the biggest backyard (pie shaped) big driveway with 8 car parking. Prime location near bus transit highway, Westwood mall near school, grocery store, community centre, walking distance to church and income generating property $4200, Good opportunity for first time home buyers or investors, Price to sell beautiful house. Motivated seller. (id:50886)
Homelife Silvercity Realty Inc.
2 Queenpost Drive
Brampton, Ontario
2541 sq ft., 5 Bedrooms with 5 washrooms, large pie shape corner unit townhome like a semi-detached backing into Ravine located in a very prestigious neighborhood credit valley community surrounded by luxurious detached homes. Northeast Facing, Full of sunlight.9' feet ceiling, upgraded kitchen with full size pantry, granite countertop, stainless steels appliances with contemporary modern elevation w/large size windows throughout the home. Walk to Brampton Transit, Direct bus to GOSTATION, Algoma University, Bramalea city center & connections to Sheridan College and York University. Walk to all amenities such as Chalo fresco, no frills, banks, pharmacy and medical centers. close to highways 407 &401.walk to temples & parks. across the street daycare lullaboo nursery and childcare center. 2Laundry ( one in basement and one on 3rd floor). Rental Income $5100 per month. Great for ( first time ) buyer who wants to stay upstairs and rent out basement for $1800 current rent. (id:50886)
Homelife/miracle Realty Ltd
353 Queen Street S
Mississauga, Ontario
Streetsville Showstopper on a Rare 78 x 216ft Lot Backing onto the Credit River!Discover timeless charm and endless potential in the heart of historic Streetsville. With over 3,492 sq ft of updated living space, this home beautifully blends historic character with modern comfort. The thoughtfully designed layout features 3+1 bedrooms, including a main-floor primary suite with ensuite, a chef-inspired kitchen with LG & Miele appliances, and a soaring great room with abundant natural light. Several skylights throughout the home enhance the bright, airy feel, drawing in sunshine and highlighting the lush greenery that surrounds every room. The walk-out lower level includes a spacious family room, second kitchen, additional bedroom and bathrooms, and private entrances, ideal for multi-generational living or income potential. The current dedicated office space can easily be converted into another bedroom, offering even more versatility. Outside, escape to your private backyard oasis with a Muskoka-style cabin, space for a future pool or possible garden suite, and gorgeous sunset views. With parking for 6 cars, this rare property offers the privacy, lot size, and flexibility both families and investors will appreciate. Located near Dolphin Senior Public School and Streetsville Secondary, with easy access to GO Transit, Credit Valley Hospital, scenic trails, and the charming shops, restaurants, and cafés of Queen Street Village. Dont miss your chance to own this one-of-a-kind retreat in one of Mississaugas most coveted communities. (id:50886)
Sutton Group - Summit Realty Inc.
208 Elmer Park
Orillia, Ontario
Filled with warmth, charm, and thoughtful updates, this beautifully finished 2-storey home offers the kind of lifestyle families and first-time buyers dream about. Tucked on a quiet street and backing directly onto a park, you'll love the covered front porch with a porch swing-perfect for slow mornings or watching the kids play outside. Inside, the main floor welcomes you with brand-new flooring, an open-concept layout, and a bright, modern kitchen featuring quartz countertops, large kitchen island with seating, and all-new appliances (2023). With three bedrooms, (the third bedroom has no closet but could be used as a bedroom or den), two full bathrooms, and a bonus flex space thats currently used as a mudroom, laundry area, pantry, and home office-its designed to adapt with you. Step out into the fully fenced backyard where a 18 x 30 detached garage/workshop offers endless possibilities, and enjoy peace of mind with updates like a new roof and driveway (2024), some new windows, an interlock walkway, and updated bathrooms. This is a home where function meets feeling-and where every space invites you to settle in and stay a while. (id:50886)
RE/MAX Hallmark Chay Realty
17 Hillcrest Drive
New Tecumseth, Ontario
If you're looking for a low-maintenance lifestyle without the high-rise feel, 17 Hillcrest Drive in Briar Hill offers the best of both worlds. This semi-detached bungalow is part of a welcoming adult community in Alliston, where comfort, space, and ease come together seamlessly. Inside, you'll find hardwood floors, 9-foot ceilings, and pot lights throughout the main level. The front-facing kitchen features granite countertops, a bright eat-in area, and plenty of storage. The open-concept living and dining area is warm and inviting, complete with a gas fireplace and walk-out to a private back deck bordered by mature trees.The primary bedroom includes a walk-in closet and a spacious ensuite with a soaker tub and a large walk-in shower with bench. A main floor powder room adds extra convenience for guests. Downstairs, the finished lower level expands your living space with a large rec room featuring a wet bar and second gas fireplace perfect for entertaining or relaxing. You'll also find a guest bedroom, home office, full bathroom, and a laundry room with built-in cabinetry, plus lots of smart storage throughout. As part of Briar Hill, residents have access to a 16,000 sq.ft. community centre, with the option to join Nottawasaga Resort just minutes away for golf, gym, pool, and more no obligation required. This is easygoing, spacious condo living with all the comforts of home. (id:50886)
RE/MAX Hallmark Chay Realty
0 4th Line
Innisfil, Ontario
Discover the perfect blend of privacy, productivity, and potential on this stunning 51-acre parcel. Featuring over 35 acres of highly workable, well-drained loamy soil, this land is ideal for farming, renting out, or simply enjoying wide-open space.With easy access to major commuter routes and convenient entry for farming equipment yet quietly tucked away on a paved road. You will have the freedom to choose your building site, complete with stunning views of the surrounding countryside, and create the private retreat you have always envisioned. Whether you dream of a serene homestead, an expanded agricultural operation, or a versatile investment property, this land offers endless possibilities.This is more than just acreage it is your chance to own a piece of paradise. Rare opportunities like this do not come often, and this property provides the perfect canvas for your vision. A portion of the property falls under the jurisdiction of the Nottawasaga Valley Conservation Authority. (id:50886)
RE/MAX Real Estate Centre Inc.
3103 - 28 Interchange Way
Vaughan, Ontario
Bright, never-lived-in 2-bed/2-bath corner suite offering 697 sqft of thoughtfully designed interior space plus 2 balconies and 1 parking. This stunning residence delivers a true "wow" moment every time you open the door, with soaring high ceilings, expansive windows, dramatic panoramic views, and abundant natural light throughout the day. Split-bedroom layout ensures privacy and functionality, with bedrooms set on opposite sides of the suite, a spacious square-shaped living room, modern L-shaped kitchen with sleek finishes, and two contemporary bathrooms. Both balconies provide unique vantage points to enjoy sunrise, sunset, and sweeping city views. The building offers a welcoming two-storey lobby lounge and professional 24-hour concierge service. Residents enjoy access to hotel-style amenities such as a fully equipped GYM, stylish party and lounge rooms, and more, creating a lifestyle that combines convenience with luxury. Location is exceptional: Steps to VMC Subway and bus hub, with just 2 stops toYork University and rapid connections across the GTA. Quick access to Hwy 7, 400, and 407 makes commuting easy by car. At your doorstep are shops, cafés, restaurants, cinema, parks, community centre, and library. Within 10 minutes you'll find everyday essentials like Costco, Longo's, Natures Emporium, Yummy Market, IKEA, Walmart, and Canadian Tire, along with Vaughan Mills Mall and Canada's Wonderland for entertainment. Families will value proximity to York and Yorkville Universities, excellent schools, and diverse childcare options. Peace of mind comes with Cortellucci Vaughan and Mackenzie Health hospitals nearby, while outdoor lovers will appreciate nearby trails. Ideally located near trails, parks, shops, transit, schools, and major highways this rare opportunity offers the perfect blend of space, comfort, and convenience. ***NOTE: Some images in this listing have been AI-ENHANCED for improved lighting, visual clarity and virtual staging.*** (id:50886)
Realty Wealth Group Inc.
2088 Victoria Street
Innisfil, Ontario
Welcome to this delightful 2-bedroom century home nestled in the heart of Stroud. As you step inside, youre greeted by a spacious mudroom that doubles as a functional home office, catering to modern lifestyle needs. The kitchen boasts a new countertop and a central island, providing ample storage and prep space, and seamlessly connects to a convenient main-floor laundry and pantry area. Adjacent to the kitchen, the generous living and dining rooms offer comfortable spaces for relaxation and entertaining. A full 4-piece bathroom completes the main level. Upstairs, youll find two well-sized bedrooms and an additional bathroom, ensuring comfort for all. Situated on a large lot, the property features a detached garage/workshop and a spacious deck, perfect for summer gatherings. Located just minutes from Barrie, the South Barrie GO Station, and major highways, this home offers the tranquility of small-town living with the convenience of nearby city amenities. With a new septic system installed in 2024 and a welcoming community atmosphere, this property is an ideal starter home waiting for its next chapter. (id:50886)
RE/MAX Hallmark Chay Realty
19 Malone Road
Georgina, Ontario
Welcome to Jackson Point! Great opportunity for the smart buyer looking for a bungalow in a high demand area. 2 bedrooms. Open-concept kitchen, living and dining room, ideal for both daily living and entertaining. Enjoy seamless indoor-outdoor living with a walkout to a spacious deck with view of Lake, perfect for morning coffee or evening gatherings. The property also features a finished walkout basement, providing extra living space for a home office, recreation room, or guest suite. Situated on a generous 100' x 150' lot, there's plenty of room for outdoor activities and gardening. Outdoor Sauna (as is). Plus, you're just a short walk to the lake, offering easy access to waterfront enjoyment. Don't miss this opportunity to turn this house into a home! (id:50886)
RE/MAX Hallmark York Group Realty Ltd.
136 Glenariff Drive
Hamilton, Ontario
This lovely bungalow with 2+1 bedrooms and 2 bathrooms is 1339 square feet and is situated in the beautiful community of Antrim Glen; a Parkbridge Land Lease Community geared to adult lifestyle living. Enter this spotless home and be welcomed by a charming living room, featuring engineered hardwood floors and a cozy gas fireplace framed by elegant custom –built-ins. The large, east-facing living/dining room allows you to enjoy the morning sun and is a great entertaining space. The updated kitchen offers plenty of cabinets and counter space and features newer stainless-steel appliances along with a large breakfast bar. Off the kitchen is a private deck with composite decking offering a southwest exposure where you can BBQ or relax and enjoy the quiet countryside and perennial gardens. The spacious primary bedroom includes a walk-in closet and an updated 4-piece bathroom with double sink vanity. Most of the basement remains unfinished, so, let your creativity bring this blank canvas to life. However, the basement does feature a bedroom that can serve as a versatile space. The single car garage offers convenient inside entry and the driveway has been widened to allow for 2 car parking. Antrim Glen residents have access to a wide range of amenities which include a community centre with an event hall, gym, billiards room, library, shuffleboard and a heated outdoor saltwater pool (a 1-minute walk away!). There is a myriad of activities that take place in this friendly community including cards, hiking and various social events. Don’t be TOO LATE*! *REG TM. RSA. (id:50886)
RE/MAX Escarpment Realty Inc.
Nw-311 - 9201 Yonge Street
Richmond Hill, Ontario
Treat yourself to the lap of luxury! Imagine yourself coming Home To This Large 1+Den Unit offering 760 sqft of well appointed living space In the Sought After Beverly Hills Resort Residences in Richmond Hill! Large 8'X8' Den Is Ideal As Home Office, Tv Room, Guest Quarters Or Even A Formal Dining Room For Those Who Love To Entertain. Engineered Hardwood Floors Throughout With Porcelain Floors In The Kitchen, Bath, Foyer, And Laundry. The Kitchen Features Granite Counters, Stainless Steel Appliances (fridge, stove, dishwasher, and over the range microwave), and a Large Kitchen Island For Prepping Meals With Ease. Stacked Washer/Dryer; 24Hr Concierge; Over 20,000Sqft Of Luxurious Amenities For You To Enjoy, Including Indoor/Outdoor Pool, Gym/Exercise Room, Party Room, Media Room, Large Rooftop Terrace With Bbq Stations And More... It's All Here! Walk to Hillcrest Mall, No Frills, Banks, Restaurants, TTC. Shops on ground level and so much more. Minutes to Hwys 7, 407 & 404. (id:50886)
Right At Home Realty
28 William Saville Street
Markham, Ontario
Rarely find Luxury 4 Bedrooms End Unit Freehold Townhouse In Heart Of Unionville. Functional Layout With Direct Access To Double Car Garage, Open Concept Kitchen With Pot Lights, Granite Countertop, Backsplash, 9 Ft Ceiling Throughout, 4 Spacious Bedrooms (Each With Ensuite Bathroom), 5 Bathrooms, Smooth Ceiling, 2 W/O Terrace In Third Floor Offer More Outdoor Space For Summer Enjoyment. Located In Top Ranked School Zone (Unionville High School). Minutes To Banks, Theatre, Shopping Plaza, Restaurants, Gyms, Parks, YRT, Hwy 404/407 And GO Station. This Home Offers The Perfect Blend Of Luxury, Comfort And Convenience For Your Family. Don't Miss The Chance For This Dream Home. Option To Add Elevator. (id:50886)
Bay Street Group Inc.
593 Braemore Road
Burlington, Ontario
Welcome home to this inviting bungalow, nestled on a peaceful street in one of Burlington’s most desirable family-oriented communities. A beautifully landscaped garden accompanied by a new front porch offers a warm welcome and sets the tone for the care found throughout the home. With just under 1,200 square feet of above grade living space, this home features hardwood floors and crown moulding in the living room and two of the bedrooms, adding a touch of classic charm. Enjoy morning sun rises from the beautifully manicured backyard and unwind in the evening as natural light pours through the large front bay window. The partially finished basement, complete with a separate side entrance, offers excellent potential for an in-law suite or additional living space. Freshly painted throughout and with a new furnace installed in December 2024, this home is move-in ready. Ideally located near Walkers Line, Burlington Centre, public transit, parks, and all major amenities. Don’t be TOO LATE*! (id:50886)
RE/MAX Escarpment Realty Inc.
70 Borers Creek Circle
Hamilton, Ontario
Step into this move-in-ready 3-storey townhome overlooking a tranquil pond and scenic walking trails! Spanning over 1,700 square feet, this freshly painted 3-bedroom, 2.5-bathroom residence features soaring 9’ ceilings and abundant charm. This property is located in the heart of Waterdown’s lively community, mere steps from shops, parks, and schools, with highways just minutes away for effortless commuting. The ground floor welcomes you with a versatile office space, seamless access to the attached garage and an unfinished basement ready for your personal touch. Walkout to a brand-new deck—ideal for morning coffee or unwinding in the evenings. Up the stairs, the open-concept main floor boasts a bright and airy living area with a Juliette balcony. The home flows seamlessly into the modern kitchen which is equipped with stainless steel appliances, undermount lighting, a breakfast bar island and sleek quartz countertops. The adjoining dining space is perfect for hosting gatherings, complemented by a convenient powder room. On the upper floor, the primary suite impresses with a walk-in closet and a luxurious 4-piece ensuite including dual sinks and walk in glass shower, all builder upgrades. Two additional bedrooms offer flexibility for children, guests, or a home office. This townhome marries style, comfort, and an unbeatable location. Don’t wait—this beauty won’t be on the market for long! Don’t be TOO LATE*! *REG TM. RSA. (id:50886)
RE/MAX Escarpment Realty Inc.
202 & 203 - 230 Westney Road S
Ajax, Ontario
Beautifully finished second floor office space available for lease in a contemporary, modern building. The suite offers abundant natural light through large windows, with ample surface parking for staff and visitors. Conveniently located just off the Westney Road and Highway 401 interchange and only minutes from the Ajax GO Station, the property provides excellent accessibility by car or transit. The building features two elevators, sleek and modern common areas, and is surrounded by a full range of nearby amenities. Equipped with Bell and Rogers fiber-optic high-speed internet, it ensures reliable connectivity and efficient operations for your business. (id:50886)
RE/MAX Hallmark First Group Realty Ltd.
230 Westney Road S
Ajax, Ontario
Beautifully finished office space available for lease in a contemporary, modern building. The suite offers abundant natural light through large windows, with ample surface parking for staff and visitors. Conveniently located just off the Westney Road and Highway 401 interchange and only minutes from the Ajax GO Station, the property provides excellent accessibility by car or transit. The building features two elevators, sleek and modern common areas, and is surrounded by a full range of nearby amenities. Equipped with Bell and Rogers fiber-optic high-speed internet, it ensures reliable connectivity and efficient operations for your business. (id:50886)
RE/MAX Hallmark First Group Realty Ltd.
Om2#9b & 10 - 1400 Bayly Street
Pickering, Ontario
Conveniently Located Next To Pickering Go Station, Pedestrian Bridge To Pickering Town Centre And Just Minutes To Highway 401. On-Site Amenities Include 3 Restaurants (Thai, Pub & Bbq). Annual Escalations Required. Utilities included. (id:50886)
RE/MAX Hallmark First Group Realty Ltd.
517 Glengarry Avenue
Toronto, Ontario
This stunning, uniquely designed detached home offers over 3,000 sq ft of elegant living space. Featuring 4 spacious bedrooms and 4 modern bathrooms, this home combines comfort and style in every detail. Double Car Garage, Close To Amenities: Shopping, Parks, School. Located In Great School Zone.Ideal for families, this home is situated in a highly desirable neighborhood. (id:50886)
Royal LePage Golden Ridge Realty
2210 - 8 Mercer Street
Toronto, Ontario
Come live at the "Romantic Modern" Mercer with its layered expression of brick, stone and glass! The Contemporary Open Concept living with 1 bedroom, 1 bath plus locker in the Mercer downtown entertainment district features modern finishes with 9' ceilings, floor to ceiling windows and a walkout to a large 90 sq ft balcony overlooking an unobstructed sunny south west view. Enjoy amenities in the building: media room, gym, party room, spa, spacious 10,000 sq ft rooftop terrace on the 6th floor overlooking the city! 100 walk score with minutes to the St Andrews Subway Station, Streetcar, Financial District . An amazing entertaining and fun downtown lifestyle awaits you there at the Mercer with shops, restaurants, theatres, CN Tower, TIFF, Rogers Centre, PATH. Perfect for first time homebuyers or retirees or investors. (id:50886)
Right At Home Realty
10 Vicari Road
Brighton, Ontario
Welcome to this exceptional all-brick bungaloft, offering the perfect blend of style, space, and flexibility-all nestled on a beautifully landscaped 1-acre lot. With 3+2 bedrooms and 3 bathrooms, this home is ideal for families, multi-generational living, or those seeking a peaceful retreat. Lot is all fenced to keep your furry friends safe. Step inside to find elegant marble and ceramic flooring throughout, setting the tone for the open-concept main floor. The spacious living and dining area flows seamlessly into the modern kitchen, creating an inviting space for entertaining and everyday living. The primary suite offers comfort and privacy, while the additional bedrooms provide ample space for family, guests, or a home office. The fully finished walk-up basement adds even more versatility, featuring 2 additional bedrooms, a bathroom, and a separate entrance-perfect for an in-law suite or rental income potential. Enjoy the outdoors with plenty of room to roam, garden, or relax on your covered back deck. whether you're hosting summer BBQs or enjoying a quiet morning coffee, this home delivers peace and potential in equal measure. Excellent location, close to all amenities. A rare find with timeless curb appeal and endless curb appeal and possibilities-book your private showing today! (id:50886)
Royal Heritage Realty Ltd.
41 Transwell Avenue
Toronto, Ontario
Very Elegant Custom Home Nestled On A Huge 60X125 Lot. Located on Quiet Street With Private Backyard. Dramatic Skylight. Stunning Natural Limestone Exterior.Wall Panels, Millwork & Built In's Throughout. Spacious Office.Lux Sun-Filled Family Room. Kitchen W/Quartz Countertops &Top-Of-The-Line Appliances.Master Bedroom W/Sitting Area & Spa-Like 6 Pc En-Suite, Huge W/I Closet W/B/I Shelves. Rec Room W/Wet Bar & WalkOut To Garden. Approx. 5700Sf Of Luxury Living Space **EXTRAS** Heated Basement Floor, B/I Speakers, Security Cameras, Designer Light Fixtures, Paneled Double Door Fridge, Built In Oven and Microwave,Wine Cooler. 2 Laundry Rooms. (id:50886)
Homelife/bayview Realty Inc.


