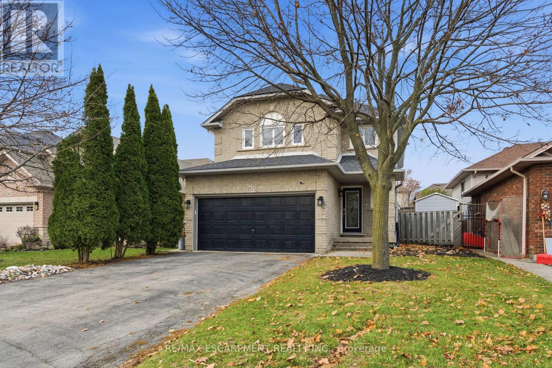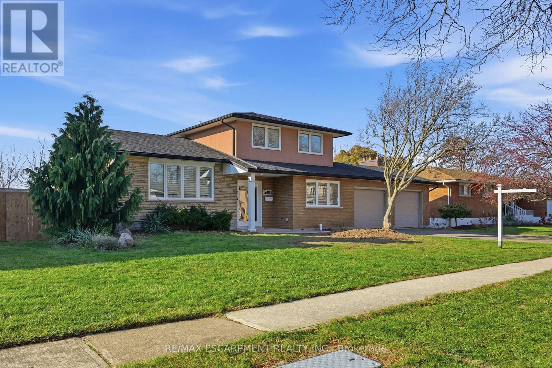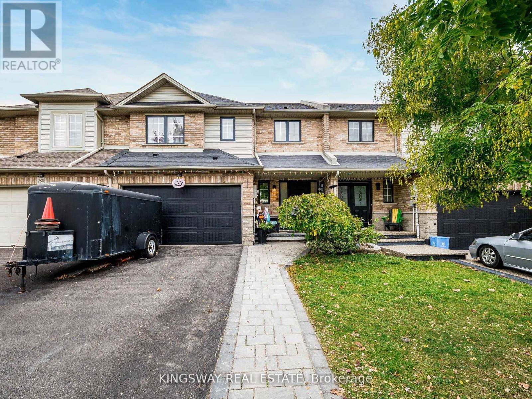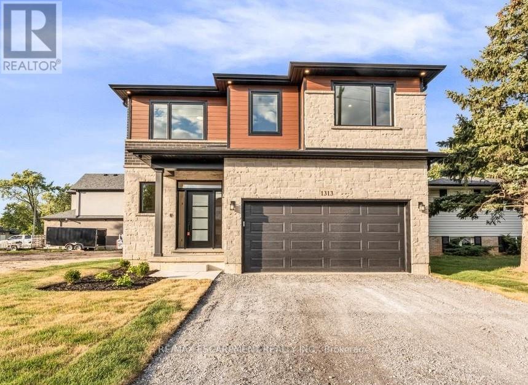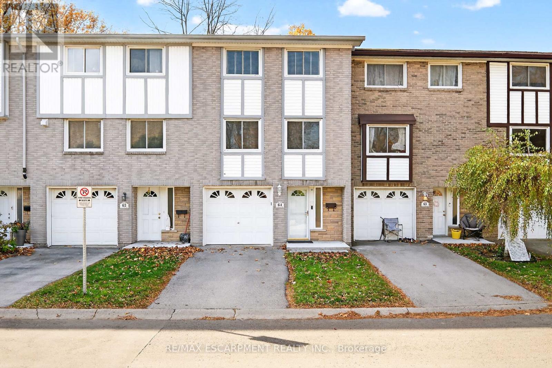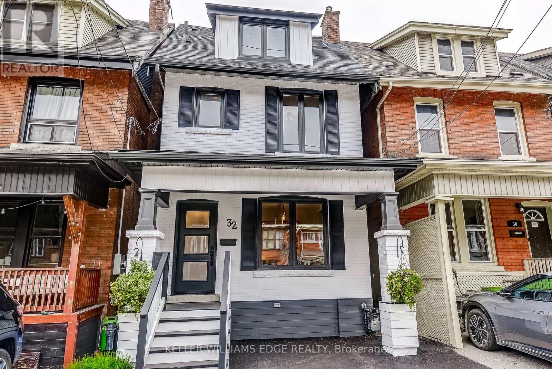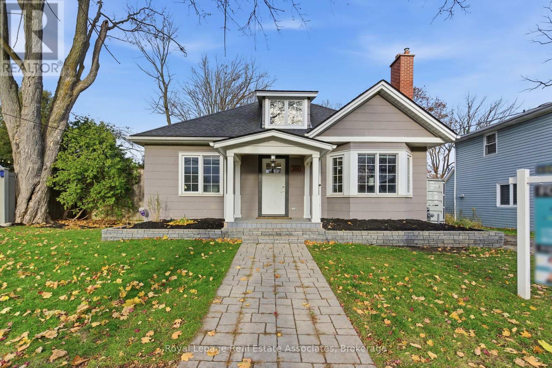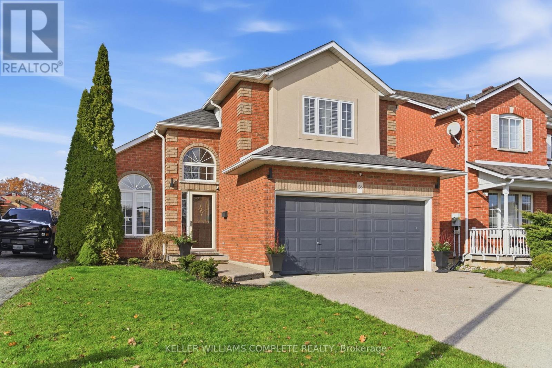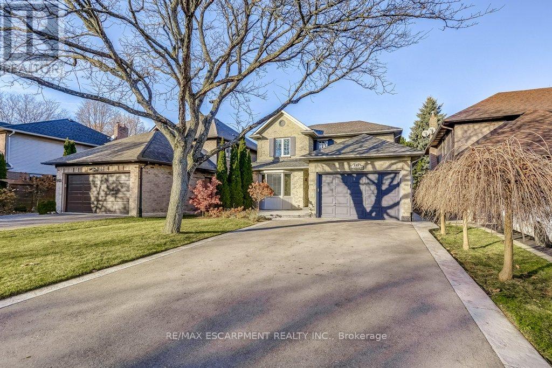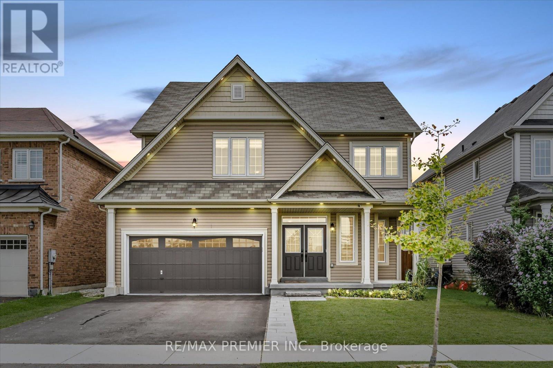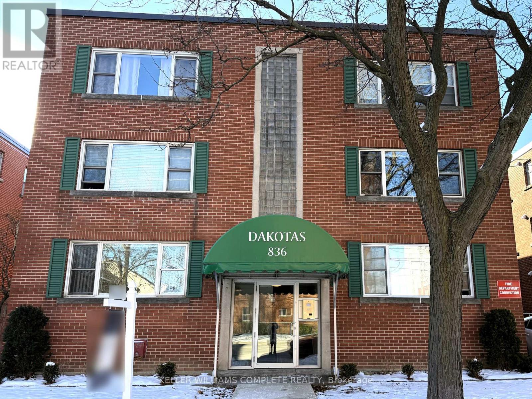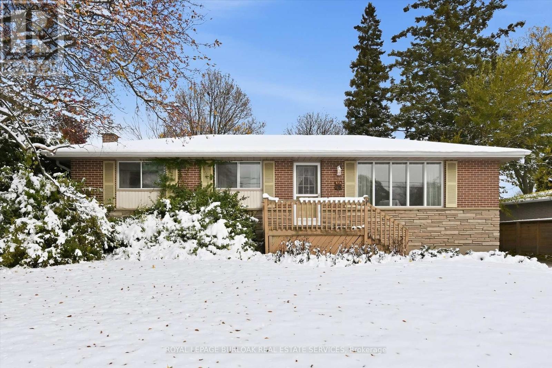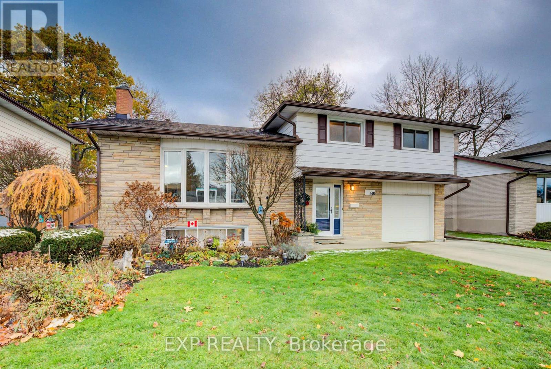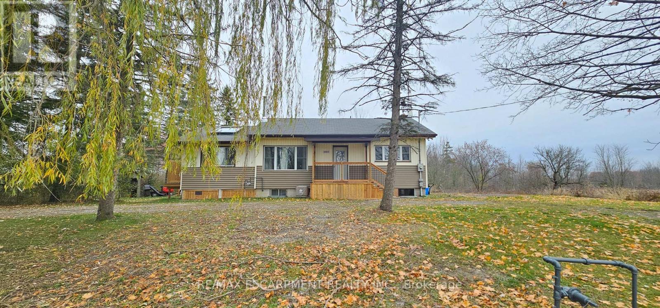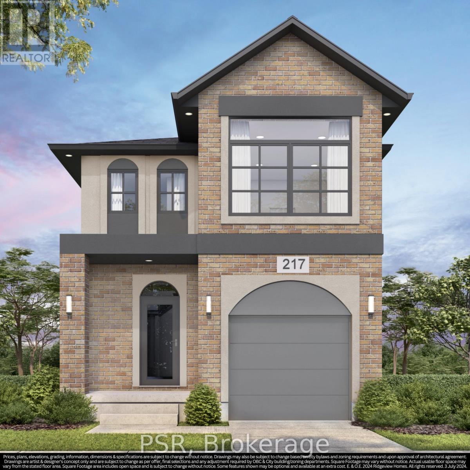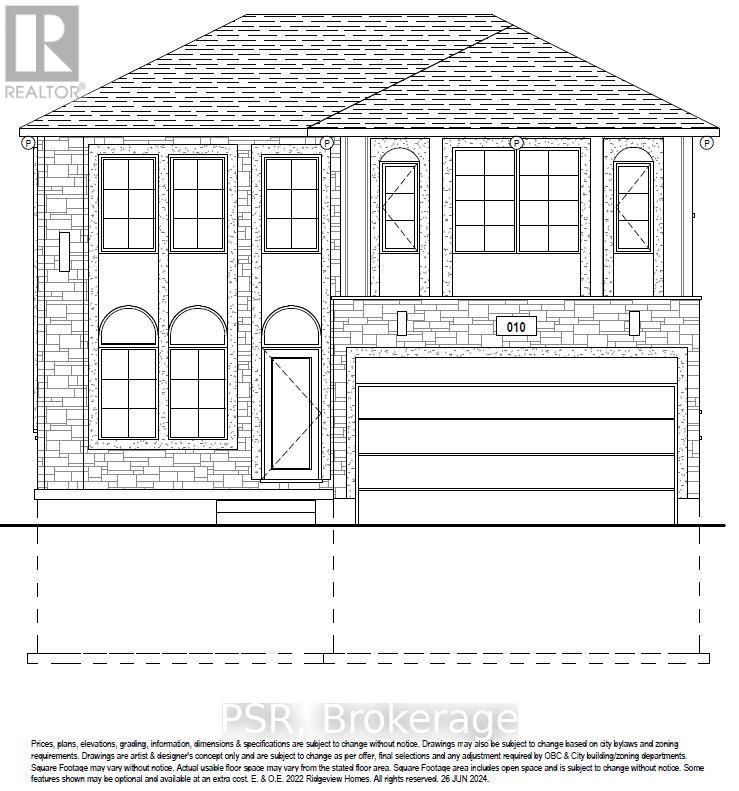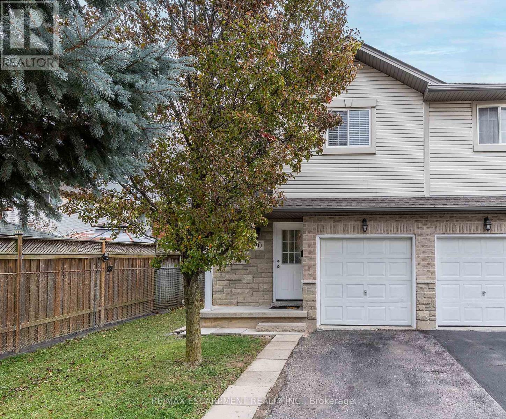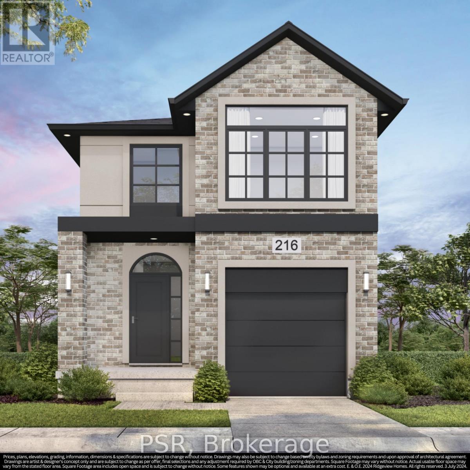157 Braithwaite Avenue
Hamilton, Ontario
Welcome to this beautiful Losani-built home in the highly desirable Maple Lane Annex of Ancaster, perfectly positioned across from a park and within walking distance to excellent schools. Thoughtfully updated, this residence features refreshed flooring and a modernized kitchen, creating a move-in-ready interior with timeless appeal. The second level offers three spacious bedrooms, including a primary retreat complete with a generous walk-in closet and private ensuite. A fully finished basement expands your living space with a large recreation room plus a den ideal for a home office or additional bedroom along with a laundry room. Outside, enjoy the ease of a double car garage and double-wide driveway providing ample parking, while the private backyard invites summer relaxation around the inground swimming pool - perfect for entertaining or unwinding at the end of the day. A well-rounded home in a family-focused neighbourhood, offering comfort, convenience, and lifestyle in one exceptional package. RSA. (id:50886)
RE/MAX Escarpment Realty Inc.
3493 Wiltshire Boulevard
Niagara Falls, Ontario
This updated 2,000 sq ft home is set on a quiet, tree-lined street within a mature, family-focused neighbourhood. Positioned on a generous 75' lot, the property includes driveway parking for four cars and an additional two spaces in the garage. The garage offers a raised ceiling, bright lighting, and direct access to both the backyard and the home's interior. With its brick and stucco exterior, fenced yard, and above-ground pool, the property provides a well-rounded outdoor setting. Inside, the home has been freshly painted in Sherwin Williams' Shoji White, giving each space a clean and modern feel. The foyer leads into sizable living and dining rooms. The kitchen includes extensive workspace, granite countertops, strong lighting, and a clear view of the backyard. The family room features new carpeting, and the adjacent sunroom, heated by a gas fireplace, adds additional usable space. The main floor also includes a 2-piece bathroom, inside garage entry, and a bonus room with a window that functions well as an office, extra bedroom, or den. On the second level are three bright bedrooms, a full 4-piece bathroom, and a walk-in closet for storage. Classic hardwood flooring is found throughout the upper level. Convenient access to highways, shopping, restaurants, parks, and reputable schools rounds out the home's overall appeal. (id:50886)
RE/MAX Escarpment Realty Inc.
47 Cielo Court
Hamilton, Ontario
Welcome to this exceptional four-year-new DiCenzo build offering over 3000 sq ft of total living space! Nestled on a private court, the property captivates immediately with pristine curb appeal, including a newly completed interlocking-stone driveway. As soon as you enter into the spacious foyer, it's clear no upgrade has been overlooked. The open-concept main level features an elegant dining room with floor-to-ceiling windows and a walkout to the front balcony. The chef's kitchen is beautifully appointed with premium appliances, abundant cabinetry, endless upgrades, and a versatile oversized front closet ideal for a dream pantry. Sliding doors lead to a covered porch perfect for summer entertaining. Floor-to-ceiling windows continue in the living room with double sliding French doors, custom built-ins, and a gas fireplace. A private powder room completes this level. The staircase with built-in lighting leads to three generously sized bedrooms. Bedrooms two and three share a Jack-and-Jill bathroom, and a dedicated laundry area adds convenience. The primary suite is a true retreat with dual walk-in closets and a luxurious five-piece ensuite. The lower level, with a separate entrance from the double-car garage, has been newly finished to include a secondary living area with custom built-ins, a three-piece bathroom, and an office or potential fourth bedroom with an egress window-ideal for extended family or guests. Outside, the backyard is designed for relaxation and entertainment with a covered porch, expansive fully fenced yard, and dedicated play area. This home is truly move-in ready and offers an exceptional lifestyle. Book your private showing today! (id:50886)
Royal LePage State Realty
278 Southbrook Drive
Hamilton, Ontario
Welcome to 278 Southbrook Drive - Modern Comfort in the Heart of Binbrook!This beautifully maintained freehold 2-storey townhome offers the perfect blend of style, function, and family-friendly living. The bright, open-concept main floor features durable laminate flooring, a spacious dining area, and a stunning renovated kitchen with sleek stainless-steel appliances, crisp white shaker cabinets, quartz-look countertops, and a subway tile backsplash. The thoughtful layout provides excellent counter space and a breakfast peninsula perfect for morning coffee or casual meals, all overlooking the backyard for easy entertaining. Walk out through sliding doors to a private, low-maintenance backyard with a large deck - perfect for relaxing or hosting friends and family. Upstairs, you'll find three generous bedrooms, including a primary suite with a 4-piece ensuite featuring both a tub and separate shower, plus an additional 4-piece main bath. The unfinished basement provides excellent storage and future potential, with laundry conveniently located on the lower level. Enjoy ample parking with a double garage and driveway accommodating up to three cars. Located within walking distance to schools, parks, and trails, and just minutes from shops and amenities, this home combines modern comfort, convenience, and exceptional value - a perfect opportunity to own in one of Binbrook's most desirable communities. (id:50886)
Kingsway Real Estate
1313 Baseline Road
Hamilton, Ontario
This stunning brand-new, 2,694 sq. ft. home offers the perfect combination of modern design, spacious living, and an unbeatable location. Situated on a generous lot within walking distance to Lake Ontario and nearby parks, this home provides a serene setting while offering convenient access to highways for easy commuting. With 4 bedrooms and 2.5 bathrooms, this thoughtfully designed layout is perfect for families, entertaining, and everyday comfort. Inside, the open-concept floor plan features a gourmet kitchen with premium appliances, a large island, and quartz countertops that flow seamlessly into the bright and inviting living space. The luxurious primary suite boasts a spa-like ensuite with a soaker tub and glass shower, while the additional bedrooms offer ample space and natural light. Large windows throughout the home create an airy atmosphere, enhancing the modern aesthetic. This property also comes equipped with a range of upgraded features for your comfort and peace of mind, including a built-in security system with 4 exterior cameras, upgraded Wi-Fi pods installed throughout the entire home for optimal connectivity, and energy-efficient finishes. A spacious double-car garage, upgraded flooring, and designer fixtures throughout add even more value to this move-in-ready home. From its prime location to its luxury upgrades and customizable finishes, this home is a rare opportunity to create a space that truly feels like your own. (id:50886)
RE/MAX Escarpment Realty Inc.
217 - 200 Stinson Street
Hamilton, Ontario
Unadulterated Joy... A rare chance to own a piece of Hamilton history. Originally built in 1894 by Ebenezer Stinson, this former school gymnasium has been reimagined by Harry Stinson as a spacious two-level loft that blends architectural drama with everyday comfort. Yes...It is drama all over the place. The home spans over 1,600 square feet and includes three bedrooms and two full bathrooms. Double-height ceilings and expansive windows create an airy, light-filled atmosphere, while heritage details-like exposed brick, original terrazzo steps, and original wood beams-give the space unmistakable character. Two lofted areas overlook the open living and kitchen spaces, offering flexibility for work, relaxation, or creative pursuits. You can write your next opus right here, or paint a fabulous Klimt like masterpiece that sells for 200 million eventually. An impressively tall sliding glass door connects the dining area to a private 180-square-foot terrace, complete with steps down to your own parking space for direct exterior access. We can't even tell you if this is more house or condo....I guess it's just the most perfect hard loft ever imagined. Outside your door, it's an easy walk or bike ride to St. Josephs Hospital, the Rail Trail, and the Wentworth Stairs, with a 15-minute bus ride to McMaster University. Life at Stinson Lofts is defined by more than beautiful design-it's about connection. Residents enjoy a welcoming community, with regular social gatherings and building events. Secure entry and professional management add peace of mind, all within the walls of one of the city's most admired and award winning historic conversions. The one thing we do know is that the Stinson School lofts in the Stinson area of Hamilton on Stinson St, built originally by Ebenezer Stinson and reimagined by Harry Stinson, are not only chock full of all things Stinson....they are breathtaking. Come and have your breath taken. Bring your wallet. (id:50886)
Bosley Real Estate Ltd.
1451 Howlett Circle
London North, Ontario
Backed by a Stoney Creek valley, this home offers exceptional privacy along with open, unobstructed views. With flowers blooming through all four seasons, the beauty of nature is fully on display.The main floor features a 9-foot ceiling and an open-concept layout that seamlessly connects the kitchen, dining area, and living room. The kitchen includes a walk-in pantry, dark espresso cabinets, granite countertops, and a spacious center island. The laundry room is conveniently located on the same level.The second floor offers four bedrooms. The bright and spacious primary bedroom includes two walk-in closets and a luxurious ensuite with double sinks, a separate bathtub, a shower, and a toilet. The remaining three bedrooms are generously sized and each comes with its own closet.The look-out basement is bright and expansive, featuring two oversized rooms and a full bathroom with a shower. A kitchen rough-in is ready, and adding a separate entrance is very feasible. The roof is 30 years shingle. The location is excellent: within walking distance to shopping centers, an elementary school, and the renowned Lucas Secondary School. It also offers easy access to the YMCA, Masonville Mall, Fanshawe College, and Western University (UWO).This home will bring endless comfort and delight to your everyday life-you will enjoy it. (id:50886)
Bay Street Group Inc.
64 - 145 Rice Avenue
Hamilton, Ontario
This home offers outstanding value! Features include a beautiful eat in kitchen with plentiful upgraded cabinetry and counter tops, stainless steel appliances and backsplash. The open concept dining room and living room opens up with patio doors to a spacious private deck for outdoor living enjoyment. This home bas been renovated extensively and must be seen to be fully appreciated! Located in prime West mountain with east access to all amenities and highway access. (id:50886)
RE/MAX Escarpment Realty Inc.
32 Cumberland Avenue
Hamilton, Ontario
Welcome to 32 Cumberland Avenue a beautifully renovated home in the heart of Hamilton's historic and revitalized St. Clair neighbourhood. This turnkey property blends timeless character with modern upgrades, making it ideal for buyers seeking quality and convenience in one of the city's most walkable communities. Every detail has been carefully updated, including new plumbing, fixtures, and a full electrical upgrade with pot lights throughout. The home also features a new furnace, central air, and all-new ductwork for year-round comfort. Enjoy the efficiency and curb appeal of all-new windows, doors, siding, roof, soffits, gutters, and enhanced attic insulation. Inside, the heart of the home is a sleek kitchen with new cabinetry, stylish countertops, and a full set of stainless steel appliances perfect for hosting or relaxing. The home offers four bedrooms and three fully renovated bathrooms, including a stunning five-piece ensuite and walk-in closet in the primary suite. Generous secondary bedrooms provide ample space for families, professionals, or those working from home. Step outside to a newly landscaped backyard oasis with a private patio and new fencing ideal for entertaining or unwinding. Every exterior detail has been designed for low-maintenance living with high-end appeal. Just steps from a community park and a 3-minute walk to the iconic Wentworth Stairs and Bruce Trail, this location connects you to Hamilton's most scenic spots. The neighbourhood is thriving, with nearby developments like Stintson School Lofts and Vista Condos adding to its vibrancy. 32 Cumberland Avenue isn't just a home its a fresh start in a growing community. Whether you're a first-time buyer, downsizer, or investor, this property checks all the boxes. (id:50886)
Keller Williams Edge Realty
160 Mill Street N
Hamilton, Ontario
Welcome to 160 Mill St N, a charming 1.5-storey detached home set on a PREMIUM TREED 66 x 147 ft lot with In Ground Pool in the heart of Downtown Waterdown. Offering 2+1 bedrooms, 2 full bathrooms, a partially finished basement, and a detached 1.5 car garage, this property blends character, functionality, and space. The main floor features a large eat-in kitchen with walkout to the mudroom, a cozy living room with an electric fireplace, and a spacious family room with a gas fireplace, perfect for everyday living and entertaining. A beautifully updated 4-piece bathroom and main floor bedroom complete the level. Upstairs, the private primary retreat offers a generous walk-in closet and a stylish 3-piece ensuite, creating a serene space to unwind. A separate entrance from the backyard to the basement provides excellent potential for an in-law suite. With a large existing bedroom with an electric fireplace feature wall, the lower level is ready for your finishing touches. Step outside to your private backyard oasis, lined with mature trees and featuring a fully fenced in-ground pool, green space, a spacious deck, hot tub, and a storage shed. Enjoy all-day sun and a true retreat-like setting. Centrally located in Old Waterdown near top-rated schools, parks, trails, and every major amenity, this home combines small-town charm with unbeatable convenience. (id:50886)
Royal LePage Real Estate Associates
136 Braemar Avenue
Haldimand, Ontario
This is an outstanding home on an oversized lot in a beautiful community. This gorgeous 3+1 Bedroom family home and entertainer's dream is a must see. Upon entry you are greeted with soaring ceilings, a statement staircase and a bright & spacious living room. The eat-in kitchen is absolutely stunning, truly "the heart of the home". Rounding out this level is a laundry room with exit to the 2 car attached garage. Upstairs you'll find a large primary bedroom with en suite and walk in closet, plus two more generously sized bedrooms and a nicely updated bathroom. The fully finished basement offers an extra 700+sqft of living space with in-law potential. The huge backyard is already beautiful and well maintained, with limitless ways to customize to suit your family's recreational needs. Close to schools, parks, grocery stores and located in a very family friendly area. This house has everything and pride of ownership shines throughout. (id:50886)
Keller Williams Complete Realty
149 Charterhouse Crescent
Hamilton, Ontario
Fabulous family home in the heart of Ancaster! Located on a quiet crescent in one of the community's most desirable, mature neighbourhoods, this well-cared-for 5-bedroom home offers exceptional space for the whole family. The main floor features multiple living and dining areas, an eat-in kitchen and a family room with a cozy wood-burning fireplace overlooking the private, landscaped backyard with two large decks, and the most charming shed, straight out of a storybook! The partially finished lower level includes a spacious rec room and 5th bedroom, with more room to expand. Stroll to historic Ancaster Village for fantastic dining, boutique shopping, health and wellness services, and a wonderful farmers' market. Run your daily errands or catch a movie with ease at the nearby Meadowlands Power Centre. Nature lovers will appreciate the proximity of Dundas Valley, offering kilometres of trails and beautiful waterfalls. Plus, you'll enjoy terrific schools, quick access to the LINC and Hwy 403. A perfect place to plant roots and truly feel at home! (id:50886)
RE/MAX Escarpment Realty Inc.
101 Sladden Court
Blue Mountains, Ontario
Welcome Home! An extraordinary residence perfectly positioned on one of Lora Bay's most prestigious and private lots. Overlooking the 13th hole, with sweeping views of Georgian Bay and the Niagara Escarpment, this architectural masterpiece offers an unparalleled lifestyle of elegance and serenity. Showcasing 5,337 sq. ft. of refined living space, this home impresses from the moment you step inside. The grand great room features 25 ft. cathedral ceilings, floor-to-ceiling windows, and seamless access to an expansive InvisiRail deck-a truly spectacular vantage point for sunrise, sunset, and year-round fairway vistas.The chef's kitchen is designed for both culinary excellence and entertaining, complete with a commercial-grade gas range, built-in convection microwave, stainless steel triple refrigerator/freezer, oversized island, and automated main-floor blinds for effortless comfort and privacy.The luxurious primary suite offers a private retreat with a gas fireplace, walkout to the deck, walk-in closet, and spa-inspired ensuite with a deep soaker tub and glass shower. The main level also includes an additional bedroom, a four-piece bath, and a convenient laundry room.The second-floor mezzanine overlooks the great room and leads to a bright office with bay views, two generous bedrooms, a four-piece bath, and a stylish wet bar with dishwasher-ideal for relaxation or hosting.The walkout lower level features a 1,700 sq. ft. approved apartment, perfect for extended family or guests, offering a roughed-in kitchen, two bedrooms, a four-piece bath, and direct access to the luxury hot tub and fire-pit lounge. An elegant paved driveway, curtain-style windows, and a double-car garage enhance the already striking curb appeal of this exceptional property. This is more than a home-it's a lifestyle of distinction in one of Georgian Bay's most desirable communities. (id:50886)
Right At Home Realty
75 Cook Street
Hamilton, Ontario
Welcome To A Rare Find In Binbrook - A Beautifully Maintained, Park-Facing Home On A Quiet, Family-Friendly Street. From The Moment You Arrive, The Curb Appeal Stands Out. Step Inside And You're Greeted By Soaring Vaulted Ceilings In The Family Room And Impressive High Ceilings In The Living Room, Filling The Home With Natural Light And A Sense Of Openness.This Property Has Been Thoughtfully Upgraded And Cared For, Featuring Brand New Flooring In All Bedrooms And A Bright, Fresh Feel Throughout. With 4 Spacious Bedrooms Plus An Upper-Level Nook Perfect For A Home Office Or Study Area, This Home Is Built For Modern Living - Whether You're Working From Home, Growing Your Family, Or Simply Craving More Functional Space.The Large, Unfinished Basement Offers Endless Potential: Add A Rec Room, Gym, Home Theatre, Or In-Law Suite - The Choice Is Yours. Outside, Enjoy The Peaceful Park Views And The Vibrant Lifestyle Binbrook Is Known For. You're Just Minutes From Schools, Playgrounds, Walking Trails, And All Local Amenities - Plus Lake Niapenco, Known For Its Swimming, Fishing, Wakeboarding, Ice Fishing And Outdoor Adventures Year-Round. This Home Truly Checks Every Box: Location, Comfort, Style, And Future Potential. Simply Move In And Enjoy Everything Binbrook Has To Offer. (id:50886)
RE/MAX Premier Inc.
56 Francis Street
Hamilton, Ontario
Welcome to 56 Francis Street, a perfectly maintained detached home nestled in Hamilton's vibrant Keith community. This charming residence is less than 10 minutes from the revitalized waterfront, including beautiful Bayfront Park, as well as Gage Park and easy access to the QEW and the GO Station. Featuring three bedrooms, one bathroom, and approximately 1,290 square feet of finished living space, this home is ideal for first-time buyers, young families, and young professionals alike. With two-car parking and a fantastic location, it's the perfect place to call home. (id:50886)
Exp Realty
310 - 836 Concession Street
Hamilton, Ontario
This 804 sqft condo apartment is the perfect place to start your home-ownership or downsizing journey! Featuring an updated kitchen, open dining area and a generous living room, plus 2 spacious bedrooms and a 4-piece bathroom, the functional layout is perfect for everyday living. This condo is ideally located on the Mountain brow and boasts nearly-unbeatable proximity to countless amenities such as parks, hospitals, shopping, entertainment, highways, and the downtown core of the city. The building itself is well maintained, clean, and easy to access. This unit comes with 1 exclusive use (numbered) parking space, 1 traditional condo storage locker, as well as exclusive use of a school-style locker for additional storage in the common laundry room. Combined, the features of this condo apartment sum up to a space that works for people in all stages of life. Don't miss out, this property is truly a gem! (id:50886)
Keller Williams Complete Realty
75 Flamboro Street
Hamilton, Ontario
Welcome to this charming 3+1 bedroom, 2-bathroom home in the heart of Waterdown's original village, perfectly positioned for both convenience and community living. Nestled in a mature, tree-lined neighbourhood, this bright and inviting home is just steps from downtown shops, restaurants, parks, and scenic trails, and only a 4-minute walk to Sealey Park. Commuters will appreciate the easy access to major highways and the Aldershot GO Station, just a 7-minute drive away. Inside, the home features a warm and functional layout filled with natural light. The large, bright finished basement offers an additional bedroom or flexible living space, complete with ample storage, making it ideal for guests, a home office, a playroom, or a cozy family room. Outside, enjoy the generous backyard, providing plenty of space to relax, entertain, or garden-perfect for families or anyone seeking a peaceful outdoor retreat. With excellent schools nearby and a vibrant, walkable village at your doorstep, this property is an outstanding opportunity for young families, downsizers, or anyone looking to enjoy the best of Waterdown living. Don't miss the opportunity to make this your next home! (id:50886)
Royal LePage Burloak Real Estate Services
148 Strathcona Crescent
Kitchener, Ontario
A place where family life and modern comfort meet in one of Kitchener's most sought after neighbourhoods. Tucked on a quiet crescent in Stanley Park, this freshly painted home feels bright, inviting, and ready for new memories. Step inside to find a functional layout perfect for busy mornings and relaxed evenings alike. The spacious living room with its bay window sets the scene for family gatherings overlooking the streetscape. On the upper level, 3 generous size bedrooms and large 5pc bathroom. The fully finished lower level offers extra space for a playroom, home office, or movie nights. A brand new hydro panel brings peace of mind, and with schools, trails, shopping, and parks nearby, every convenience is just around the corner. And the backyard is truly a gardeners delight with mature trees, gardens galore, a functional storage shed and patio area to enjoy at the end of the day. It's the kind of home where you can unpack, exhale, and settle in - an affordable opportunity for first time buyers or a growing family looking to put down roots in a great community. (id:50886)
Exp Realty
1083 Indiana Road E
Haldimand, Ontario
Welcome to your own private country retreat, offering space, flexibility, and endless potential. Situated on a generous, beautifully sprawling property, this versatile home offers privacy, flexibility, and endless potential. This home is designed to adapt to your needs, whether you prefer a traditional 2 bedroom layout or a fully functional in-law suite with its own kitchen, bathroom, and living space. With two kitchens, two bathrooms, and a shared laundry room that can easily serve both units, the options for multi generational living or rental potential are already built in. The interior is bright and inviting, featuring large windows and skylights that fill the home with natural light and bring the outdoors in. The recently updated interior includes a cozy new wood burning fireplace in the family room creating a warm and welcoming atmosphere, and perfect for relaxing evenings. The unfinished basement offers significant room to grow, including the potential for a third bedroom, additional living space or dedicated storage, ideal for those looking to customize to their taste. Outdoor living is standout feature, with a spacious three section back deck that provides multiple areas for relaxing, entertaining, or enjoying nature. Each section connects seamlessly and offers separate access points, including a private walkout from the primary bedroom, ideal for morning coffee, or simply enjoying the peace and privacy of the countryside. Whether hosting gatherings or unwinding in quiet surroundings, this outdoor space is ready to be enjoyed. Additional features include natural gas service to the home, ample parking, and flexible closing options to suit your timeline. A rare opportunity to create your perfect rural lifestyle, customize, expand, and make this remarkable property truly your own. (id:50886)
RE/MAX Escarpment Realty Inc.
Lot 21 Rivergreen Crescent
Cambridge, Ontario
OPEN HOUSE: Saturday & Sunday 1:00 PM - 5:00 PM at the model home / sales office located at 19 Rivergreen Cr., Cambridge. SINGLE DETACHED ORIGINAL SERIES LIMITED TIME PROMOS $0 for Walk-out and Look-out lots & 50% off other lot premiums & 5 Builder's standard appliances & $5,000 Design Dollars & 5% deposit structure.Introducing The William by Ridgeview Homes, a thoughtfully designed 3-bedroom, 2.5-bathroom residence located in the sought-after Westwood Village community. This home features a single-car garage and enhanced exterior elevations that offer impressive curb appeal. Inside, the main floor boasts 9-foot ceilings and a carpet-free layout, highlighted by a modern kitchen with quartz countertops, extended bar top, and 36" upper cabinets for added storage. Upstairs, the primary suite is a true retreat, complete with a stunning ensuite featuring a glass walk-in shower. Ideally situated within walking distance of new parks and a neighbourhood plaza, this home also offers easy access to downtown Galt, Highway 401, Kitchener, and Conestoga College-making it a perfect blend of style, comfort, and convenience. The listing price reflects a limited-time promotional reduction of $45,000.00 (applicable to Original Series Single Detaches only). All prices, promotions, and incentives are subject to change at any time without prior notice. Final purchase price may be subject to additional lot premiums where applicable. Property is to be built. (id:50886)
Psr
Lot 23 Rivergreen Crescent
Cambridge, Ontario
OPEN HOUSE: Saturday & Sunday 1:00 PM - 5:00 PM at the model home / sales office located at 19 Rivergreen Cr., Cambridge. SINGLE DETACHED ORIGINAL SERIES LIMITED TIME PROMOS $0 for Walk-out and Look-out lots & 50% off other lot premiums & 5 Builder's standard appliances & $5,000 Design Dollars & 5% deposit structure. Introducing this exceptional bungaloft by Ridgeview Homes, perfectly situated in the desirable Westwood Village community. With nearly 2,000 sq ft of thoughtfully designed living space, this home combines modern elegance with everyday comfort. The open-concept main floor features 9-foot ceilings, a stylish kitchen complete with quartz countertops and an extended bar top, and a spacious primary bedroom with a luxurious ensuite showcasing a tiled walk-in glass shower and a walk-in closet. Convenient main floor laundry enhances the ease of single-level living. Upstairs, you'll find a versatile loft area and a generous second bedroom, also complete with its own ensuite and walk-in closet-perfect for guests or extended family. Located just minutes from Downtown Galt, Highway 401, and nearby trails, this home offers the perfect blend of natural surroundings and urban convenience. A true combination of luxury, location, and lifestyle in one of Cambridge's most exciting upcoming communities. The listing price reflects a limited-time promotional reduction of $45,000.00 (applicable to Original Series Single Detaches only). All prices, promotions, and incentives are subject to change at any time without prior notice. Final purchase price may be subject to additional lot premiums where applicable. Property is to be built. (id:50886)
Psr
10 - 1523 Upper Gage Avenue
Hamilton, Ontario
Check out this beautifully maintained 2 storey end unit condo townhouse in an AMAZING neighbourhood. This home offers 3 beds and 2+1 baths plenty of space for your growing family. The main flr offers Liv Rm, Din Rm & Kitch as well as a 2 pce bath. The Liv Rm is a great space for family games. The open Din Rm & Kitch. are perfect for entertaining w/walk-out to the backyard. Upstairs offers 3 spacious beds, 3 pce bath & the convenience of upper laundry. There is even more space for the growing family in the basement with spacious Rec Rm, 2 pce bath and room for an extra bed. The fully fenced backyard is a great size and offers a large concrete patio area perfect for enjoying family BBQs, or just unwinding with your morning coffee or evening wine. This home has a lot to offer and near highway, public transit and ALL CONVENIENCES. BONUS Low condo fee which includes landscaping, road maintenance, snow removal and visitor parking. (id:50886)
RE/MAX Escarpment Realty Inc.
Lot 14 Rivergreen Crescent
Cambridge, Ontario
OPEN HOUSE: Saturday & Sunday 1:00 PM - 5:00 PM at the model home / sales office located at 19 Rivergreen Cr., Cambridge. SINGLE DETACHED ORIGINAL SERIES LIMITED TIME PROMOS $0 for Walk-out and Look-out lots & 50% off other lot premiums & 5 Builder's standard appliances & $5,000 Design Dollars & 5% deposit structure. Discover The Preston by Ridgeview Homes - a thoughtfully crafted 3-bedroom, 2.5-bathroom home situated in the desirable Westwood Village community. This home showcases enhanced exterior elevations and a single-car garage, delivering impressive curb appeal with a blend of modern design and everyday practicality. Step inside to a bright, open-concept main floor with soaring 9-foot ceilings and a carpet-free layout. The kitchen is a true centrepiece, featuring sleek quartz countertops, an extended bar top ideal for casual dining, and 36" upper cabinets providing ample storage and style. Upstairs, the spacious primary suite serves as a peaceful escape, complete with a luxurious ensuite that boasts a tiled glass walk-in shower. The unfinished basement presents endless possibilities, complete with a 3-piece rough-in, cold room, and sump pump-ready for you to customize to your future needs. Ideally located within walking distance to new parks and a neighbourhood plaza, with easy access to downtown Galt, Highway 401, Kitchener, and Conestoga College, this home combines modern living with unbeatable convenience. The listing price reflects a limited-time promotional reduction of $45,000.00 (applicable to Original Series Single Detaches only). All prices, promotions, and incentives are subject to change at any time without prior notice. Final purchase price may be subject to additional lot premiums where applicable. Property is to be built. (id:50886)
Psr
26 Falconridge Drive
Kitchener, Ontario
Step into a world of unparalleled luxury at 26 Falconridge Drive, in the heart of the prestigious Kiwanis Park community. This architectural masterpiece offers approximately 5,000 sq. ft. of living space, meticulously crafted with over $400,000 in high-end upgrades. Set on a 55-foot-wide lot that fronts onto a tranquil pond and backs onto estate homes, this home offers stunning views and unparalleled privacy. The exterior is a harmonious blend of full stone, brick, and stucco finishes, exuding timeless elegance. Inside, you'll be captivated by the 9-foot ceilings throughout and the magnificent open-to-above great room, bathed in natural light from 9 expansive windows that frame breathtaking views. The custom chefs kitchen is a culinary sanctuary, featuring Cambria quartz countertops, Jennair professional appliances, a charming farmhouse sink, and bespoke cabinetry. The main floor includes a bedroom with a full ensuite, perfect for guests or multigenerational living. Upstairs, discover 4 spacious bedrooms, 3 full washrooms, and an additional powder room for ultimate convenience. The fully legal 2-bedroom, 2-full washroom walkout basement apartment is an added jewel, currently occupied by AAA tenants paying $2,500/month, with flexibility to stay or vacate based on your preference. Seamlessly blending indoor and outdoor living, the great rooms extended patio door opens to an expansive composite deck with sleek glass panels and stairs, leading to a private outdoor oasis. For car enthusiasts, the oversized 2-car garage features one bay extended by 2 feet, offering ample space for luxury vehicles or extra storage. Additional highlights include a separate family living loft, a formal dining area, and a curated list of upgrades that elevate this home to a true luxury retreat. This is more than a home its a rare opportunity to own a masterpiece residence in one of Kitchener's most sought-after neighborhoods. Experience luxury living at its finest. (id:50886)
Save Max Real Estate Inc.

