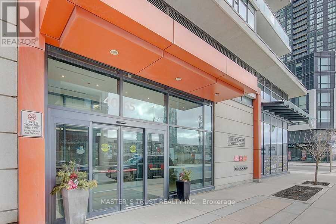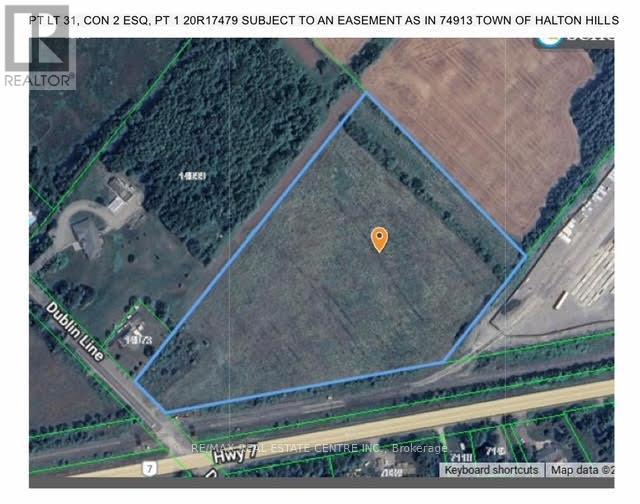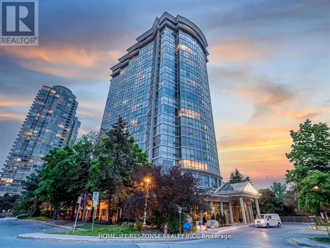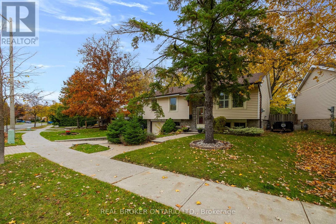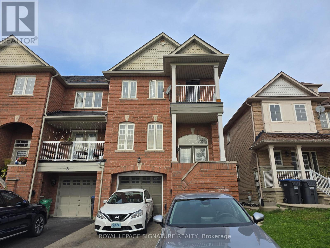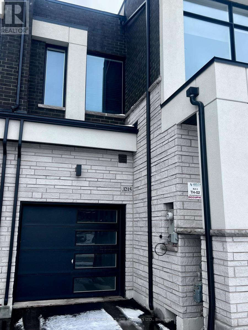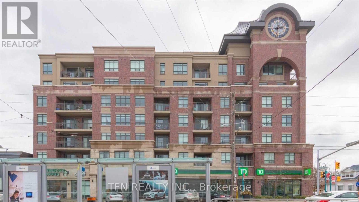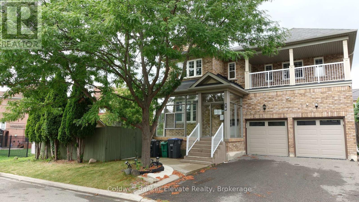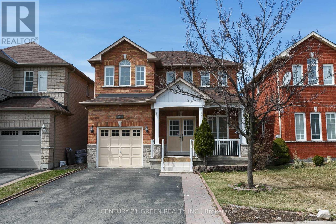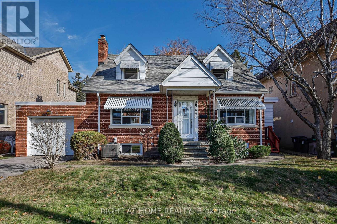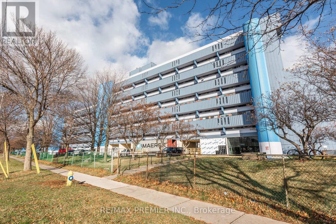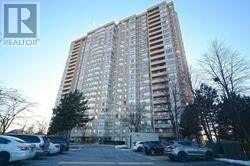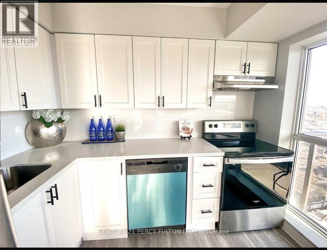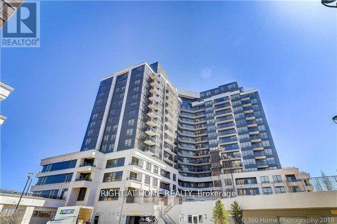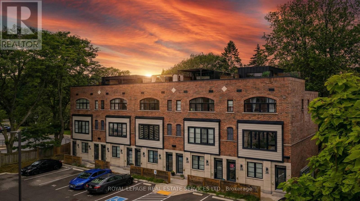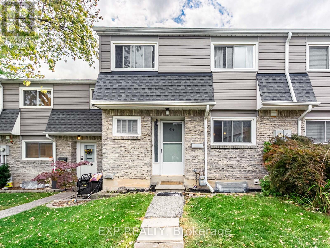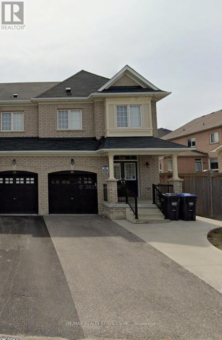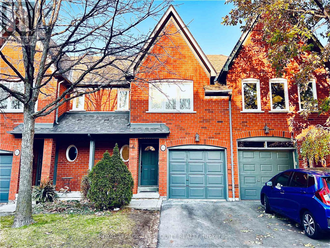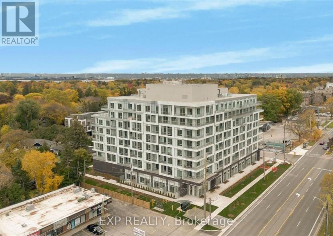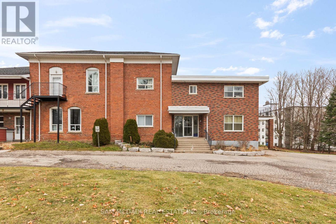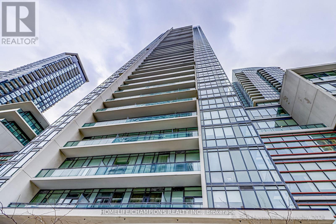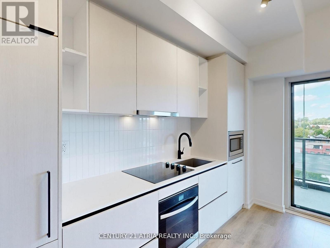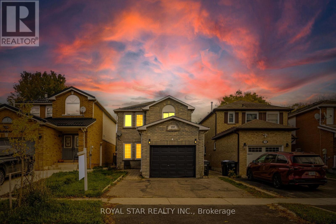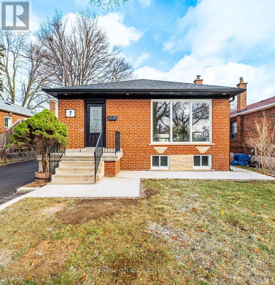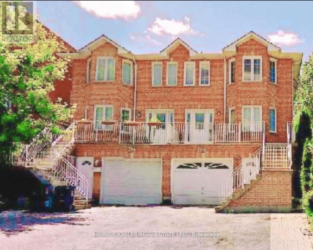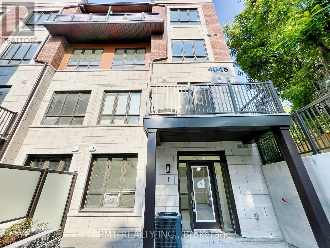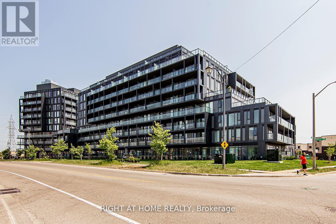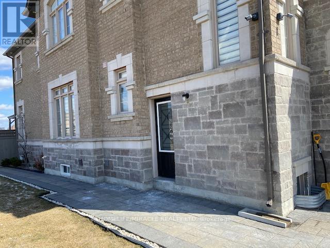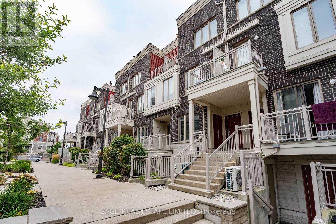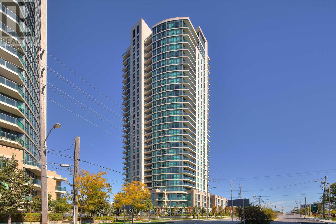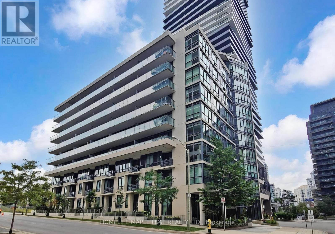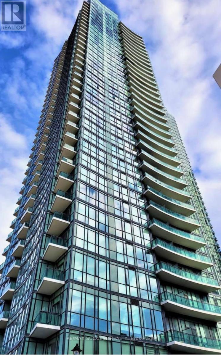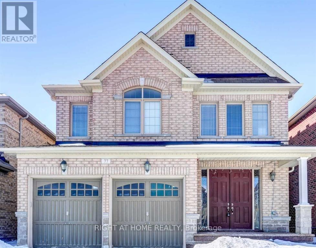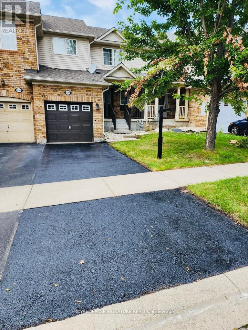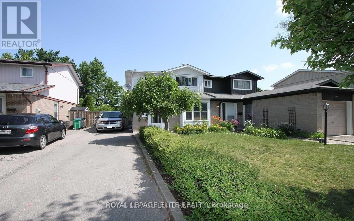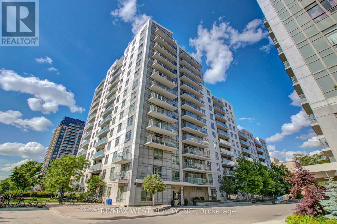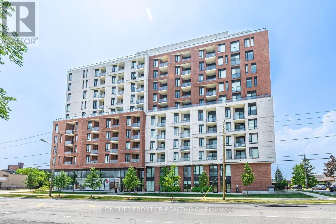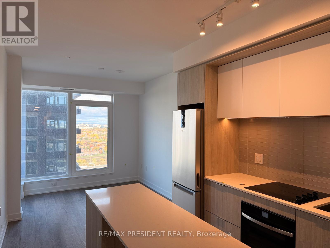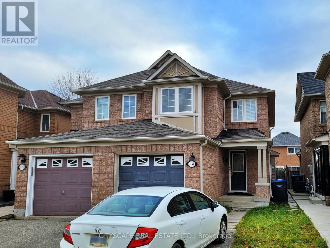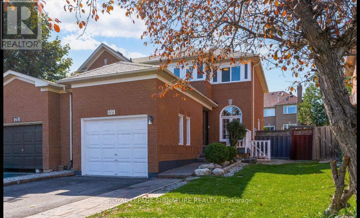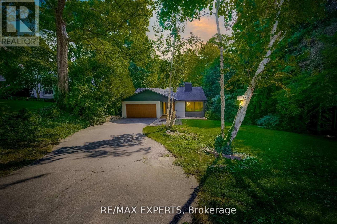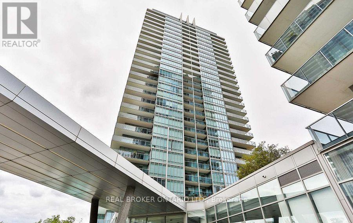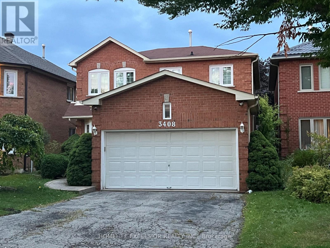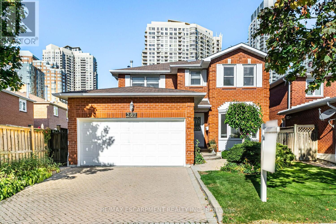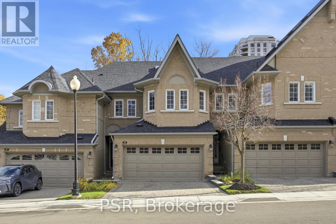2804 - 4065 Brickstone Mews
Mississauga, Ontario
Bright And Spacious Corner Unit With Wrap Around Windows Showing Off The Beautiful South-West Exposure From The 28th Floor. Enjoy The View From Your Private 95 Sqft Balcony. The Unit offers a brand new floor for two bedrooms, and New Painting Throughout the whole Unit, 9 Ft Ceilings, Granite Counter Top, Stainless Steel Appliances & Ensuite Laundry. Just updated new Vanities, Toilets and Mirrors in two Bathrooms. Most Functional Layout. (id:50886)
Master's Trust Realty Inc.
00 Dublin Line
Halton Hills, Ontario
Vacant Land available close to major intersections. Halton Hills/Acton Location 10 Acres. (id:50886)
RE/MAX Real Estate Centre Inc.
2005 - 50 Eglinton Avenue W
Mississauga, Ontario
Welcome to the "Esprit" Community! Stunning unobstructed views of Toronto Skyline - Panoramic Spectacular view of sunrise and sunset. Super spacious one bedroom suite in luxury building. Great location. Steps to shopping, cafes, restaurants, grocery, banks, and transit. Close to Hwy's and Square One Mall. Convenient uptown location. Fabulous facilities: fitness center, cardio room, indoor pool, games room, party room, guest suites, BBQ's, squash court, and patio. Like a 5 star hotel with 24 hour concierge /security. (id:50886)
Homelife/response Realty Inc.
6891 Shelter Bay Road
Mississauga, Ontario
Incredible Value! This rarely offered raised bungalow in the heart of Meadowvale delivers space, flexibility, and income-earning potential. With a separate entrance, the spacious lower level is ideal for an in-law suite or future rental apartment - perfect for multigenerational living or smart investors. Inside, the home features a bright open-concept main floor, a family-sized eat-in kitchen with walkout to the backyard, and generous bedrooms. The lower level offers a massive rec room with fireplace, full above-grade windows, and endless layout possibilities. Step outside to your private retreat with a large deck, mature trees, workshop/treehouse, and greenhouse. Located steps to parks, schools, transit, and Meadowvale GO - the lifestyle and convenience are unmatched. (id:50886)
Real Broker Ontario Ltd.
Lower - 8 St Eugene Street
Brampton, Ontario
Discover comfortable living in this bright 1-bedroom walkout basement located in one of Brampton's quiet, family-friendly neighbourhoods. Perfect for a single professional or a quiet couple looking for privacy and convenience. This well-kept unit features a private walkout entrance, private laundry, and your own backyard area-no shared spaces. Enjoy an open living area, a spacious bedroom, and the peace of having all utilities included (heat, hydro, water).ALL INCLUSIVE! Located just minutes from parks, schools, transit, grocery stores, and major routes, this home offers everyday convenience in a calm residential setting. (id:50886)
Royal LePage Signature Realty
7374 Black Walnut Trail
Mississauga, Ontario
Smooth, smart, and rambling, this home will win you over the moment you step inside. The airy, open-concept main floor welcomes you with striking cultured stone accents in the foyer and kitchen, setting the tone for style. Rich Pergo laminate floors flow seamlessly from room to room, creating a warm, cohesive vibe throughout. Upstairs, you'll find three full washrooms -ideal for teenagers or guests - alongside a spacious great room highlighted by vaulted ceilings. This impressive space could easily be converted into a fifth bedroom with its own ensuite or used as a retreat for relaxing before bed. The finished basement offers even more versatility, featuring a separate entrance, two beautiful bedrooms, a kitchenette and spa-like bathroom. Nestled in a peaceful, family-oriented neighborhood, this home keeps you close to top schools, shopping, and main highways. Step out onto your deck and enjoy the private, ravine-side view. Birdsong fills the air, lush greenery surrounds you, and fresh, clean air fills your lungs. It's more than just a home, it's a hidden treasure waiting to be uncovered. (id:50886)
RE/MAX West Realty Inc.
1215 Dartmouth Crescent
Oakville, Ontario
Stunning 2025 Freehold Townhouse in Oakville's desirable Joshua Meadows community! This spacious 2-storey home offers over 2000 sq ft of beautifully finished living space with 3 bedrooms and 3 bathrooms-designed for comfort, style, and functionality.The main floor boasts a welcoming foyer leading to a bright open-concept living and dining area with hardwood & tile floors and oversized windows. The modern kitchen features Stone countertops, tile flooring, stainless steel appliances, and a custom backsplash, seamlessly connecting to the dining area-perfect for family meals and entertaining.Upstairs, the luxurious primary bedroom retreat includes two walk-in closets and a 5-piece ensuite with a glass stand up shower soaker tub & and double sinks vanity. The second and third bedrooms offer generous space, each with beautiful tranquil pond views, ideal for children, guests, or a home office. A convenient second-floor laundry room adds everyday ease.This home sits in a family-friendly neighbourhood close to top-rated schools, parks, trails, and all amenities. (id:50886)
Royal LePage Real Estate Services Ltd.
411 - 3563 Lake Shore Boulevard W
Toronto, Ontario
Welcome to Elegant and Award Winning "Watermark" Boutique Condo Building! This Bright and Spacious 2 Bedrooms unit offers great layout with 9ft Ceilings and top quality finishes including open concept kitchen with central island, granite counters, open private balcony, large two bedrooms and More! Spectacular Location: TTc right at the door, steps to To The Lake And The Beach, Park, Playgrd, School, Restaurants, Banks, Stores! Mins to Sherway Gardens, Humber College and All Major HWYs! Property will be cleaned and painted before move in date! (id:50886)
Tfn Realty Inc.
20 Goldnugget Road
Brampton, Ontario
Welcome to this 4 bedroom detached home in a family friendly neighborhood. This spacious property also features a fully finished basement with a separate entrance and 2 bedrooms - ideal for in-laws or extended family living. Hardwood floors on the main floor, a large lot, and easy access to highways, schools, shopping, and amenities make this a home with both space and potential. (id:50886)
Coldwell Banker Elevate Realty
613 - 95 Trailwood Drive
Mississauga, Ontario
Spacious & Modern 3 Bedroom Unit On Premium Ground Floor Level With Patio, One Of The Prime Locations In Mississauga, This Is Immaculately Maintained Unit Which Offers A Complete Layout With Living, Dining & Modern Kitchen. Walk Out To The Large Size Patio For Summer Evening Entertainment. Good Size 3 Bedrooms With Master Ensuite, In Unit Locker For Extra Storage. Freshly Painted, Brand New Washroom's Vanity, Pot Lights & Upgraded Kitchen, Fireplace, Upgraded Heaters. Excellent Location, Schools & Amenities. Steps To Future LRT. (id:50886)
Coldwell Banker Dream City Realty
Main & Upper Floor - 3241 Bruzan Crescent
Mississauga, Ontario
Welcome to 3241 Bruzan Crescent, a well kept and spacious detached home located on a quiet, family- friendly crescent. This property features a bright open- concept main floor, spacious living and dining areas and a modern kitchen with a plenty of storage. The upper level offers three generous size bedrooms, including a primary suite with a walk-in closet and ensuite bath. Enjoy a private, fully fenced backyard- perfect for families and entertaining. Located just minutes from top-rated schools, parks, transit, Meadowvale Go, shopping centres and major highways (hwy 401/407) Ideal for tenants seeking comfort, convenience and a great neighborhood. Basement is not included. (id:50886)
Century 21 Green Realty Inc.
123 Ashbourne Drive
Toronto, Ontario
Charming Solid Home. Huge Lot 59.12 x 161.16, Has Plenty Of Potential, Top Of Street Not Backing Onto Hydro Fields.Great Layout Features Main Floor Family Room And A Washroom On Every Floor And Finished Basement. Large Deck, Gorgeous Backyard Are Perfect For Entertaining. Family Friendly Street, Exclusive Location Surrounded By Luxurious Custom Residences.Close To Kipling Transit Hub, Highways & The Airport, Shopping, Parks & Top-Rated Desirable Schools. Amazing Opportunity To Move In, Renovate, Or Build Your Dream Home. (id:50886)
Right At Home Realty
807 - 4673 Jane Street
Toronto, Ontario
Bright And Spacious 2 Bedroom Condo..... Great Layout..... Very Spacious Bedrooms ....Updated Kitchen....Large Open Balcony.. Laminate Floors Throughout & Much More.....Great Opportunity To Live In Or Invest..... (id:50886)
RE/MAX Premier Inc.
909 - 30 Malta Avenue
Brampton, Ontario
*Spacious 2+1 bedroom condo with 2 washrooms * Large Solarium or den * Neutral decor * Well Maintained Building with Concierge* Ensuite Laundry * Priced for Immediate Action* Show and sell Property * Ideal for Starters or Retired Seniors* (id:50886)
RE/MAX Skyway Realty Inc.
2003 - 215 Queen Street E
Brampton, Ontario
Queen/Kennedy corner unit 2 bedroom, south facing high floor with one parking and two lockers, 2 Balconies, located at Queen & Kennedy, steps to Transit, shopping, Mins to Go Train Station, HWY 407 and Building Amenities. includes 24 hour concierge, Exercise Room, Party/meeting room, Guesting Suites, Visitor Parking. Maintenance fees include Heat, Water, Building Insurance and Common Elements. (id:50886)
Century 21 Percy Fulton Ltd.
519 - 1060 Sheppard Avenue W
Toronto, Ontario
Property For Sale Under Power Of Sale. Welcome to this well maintained and functional 1-bedroom unit, featuring a spacious open-concept living and dining area that flows onto a large private balcony. The generous dining area fits a full-sized table, and the living space is ideal for family gatherings. Primary Bedroom Comes With W/I Closet And Could Fit A Small Desk. Enjoy Morning Coffee On A Large 80 Sqft Balcony Overlooking Quiet Courtyard And Parkette. Enjoy the convenience of underground parking and access to premium amenities such as a fully equipped fitness center, indoor pool, golf practice room, and more. Ideally located near Hwy 401, just steps from Sheppard West Subway Station, and minutes to Yorkdale Mall, Costco, Home Depot, and York University, this home offers the perfect blend of comfort, style, and urban convenience. (id:50886)
Right At Home Realty
22 - 405 Plains Road E
Burlington, Ontario
Experience the difference of a wider, quieter townhome in a friendly 25-unit enclave. This pristine one-owner residence features superior soundproofing and a spacious dual-primary layout with 3 full bathrooms. You will love the wide-open kitchen, where massive windows flood the space with natural light. The living area frames a private wall of dense foliage, offering a secluded feel protected by established bungalows behind you. Inside, enjoy timeless finishes including smooth 9-foot ceilings, solid oak staircases, engineered hardwood throughout, custom built-ins, and Hunter Douglas blinds. This is the ultimate connected home with True Fiber-to-the-Home internet and 4 ethernet connections throughout. The rooftop terrace is perfect for summer BBQs. With ample visitor parking and a tight-knit community feel, this property combines privacy with convenience. Located within walking distance of excellent schools, parks, and shops. (id:50886)
Royal LePage Real Estate Services Ltd.
64 - 2050 Upper Middle Road
Burlington, Ontario
Great Deal!!! Welcome to 2050 Upper Middle Road, Unit #64, a beautifully renovated 3-bedroom, 2-bathroom home offering modern finishes and thoughtful upgrades throughout. This move-in ready residence features all-new flooring and a fully updated kitchen complete with upgraded tile, custom cabinetry, and quartz countertops, perfect for both everyday living and entertaining. Both bathrooms have been stylishly redone with new flooring and vanities, ensuring a fresh and contemporary feel in every corner of the home. With two convenient parking spots, this unit balances practicality with comfort. Situated in the desirable Brant Hills community of Burlington, residents enjoy access to excellent schools, family-friendly parks, community centers, and a variety of nearby shops and restaurants. The location offers easy access to major highways, public transit, and the GO Station, making commuting simple while still providing the quiet charm of a mature neighborhood. Whether you're a growing family, a professional couple, or downsizing without compromise, this home delivers a blend of modern upgrades and community living in one of Burlington's most sought-after areas. (id:50886)
Exp Realty
21 Gower Crescent
Brampton, Ontario
Well maintained Basement With 2 Spacious Bedrooms and 1 Washroom in Fully Finished Basement With Separate Entrance. Open concept Kitchen Stove, Fridge, Range Hood Fan, Washer/Dryer, Central Air - Conditioning, Home In The Heart Of Highly Desirable Neighborhood in Brampton! Close to all schools , Park , Highway and mail plazza and walk to bus stop, Tenant pay 30% utilities. (id:50886)
RE/MAX Realty Services Inc.
32b - 1084 Queen Street W
Mississauga, Ontario
This beautifully updated executive townhouse in prestigious Lorne Park combines modern upgrades, premium finishes, and an open-concept layout for refined living. Minutes to Port Credit, lakefront trails, parks, shops, restaurants, and all daily amenities. Zoned for Lorne Park School District and close to private schools such as Mentor College. Quick access to QEW, major transit routes, and Port Credit GO for downtown Toronto commuting. Renovations & Upgrades: New main-floor flooring, Updated eat-in kitchen with granite countertops, tile backsplash & built-in bench, Renovated laundry/HVAC room with new washer/dryer, Refreshed ceilings, upgraded lighting, and modern paint/wallpaper. Interior Features: Open-concept living room with gas fireplace, Lower-level family room with gas fireplace, Basement walkout to a sunny private patio, Primary suite with double closets & 5-piece spa-like ensuite, Skylight + two generously sized secondary bedrooms, Private garage + driveway (id:50886)
Royal LePage Terrequity Realty
302 - 500 Plains Road E
Burlington, Ontario
Welcome To Northshore Condos By National Homes! Beautiful 1 Bedroom + Den Suite, With 2Full Bathroom, Bed Big Enough For Second Bedroom, Featuring master Ensuite, 9'Ceilings, Open-Concept Living, Quartz Countertops, Designer Kitchen, And Premium Stainless-Steel Appliances. Enjoy A Private Balcony With Serene Views. Steps To Aldershot Go Station, Parks, Lakefront, Restaurants, And Shopping. Luxury Amenities Include Rooftop Terrace, Fitness Studio, Lounge, Co-Working Space & Concierge. Easy Access To QEW & 403 - Ideal For Commuters! (id:50886)
Exp Realty
1 - 15 Faulkner Street
Orangeville, Ontario
Discover a well-kept 1-bedroom suite designed for comfort, practicality, and everyday convenience. Set in a prime Orangeville location, this unit places you minutes from key amenities: a 6-minute walk to Orangeville District Secondary School, a quick 2-minute drive to Princess Elizabeth Public School, and easy access to local transit routes, Westside Park, downtown cafés, restaurants, and The Orangeville Mall. Inside, you'll find a bright combined living/dining area, a functional kitchen with generous cabinetry, a comfortable bedroom with closet storage, and a clean 4-piece bathroom. Parking is included, and the unit offers a designated laundry area for added convenience. A well-located suite with everything you need-and nothing standing in your way. (id:50886)
Sam Mcdadi Real Estate Inc.
709 - 4070 Confederation Parkway
Mississauga, Ontario
Welcome to "The Grand Residences" at Parkside Village! This fabulous approximately 765 sq ft (MPAC) unit with 10 ft ceilings features a split two-bedroom layout with two full bathrooms. It has an open-concept kitchen with granite countertops and 5 appliances. The unit also includes large windows and a spacious balcony for outdoor enjoyment. The primary bedroom comes with a walk-in closet and a 4-piece ensuite bathroom. The residence is conveniently located within walking distance to Square One, bus terminals, Go Bus, Sheridan College Campus, Living Arts, City Hall, YMCA, Starbucks, the library, convenience store, and more. (id:50886)
Homelife/champions Realty Inc.
605 - 1285 Dupont Street
Toronto, Ontario
Welcome to Galleria on the Park, the west end's most exciting new address! This newer 1-bedroom suite at 1285 Dupont St offers 503 sqft of modern, open-concept living with soaring ceilings, floor-to-ceiling windows, and light wide plank flooring throughout. The sleek kitchen features panelled appliances, a cooktop, stainless steel oven, and built-in fridge and dishwasher. Enjoy a spacious balcony with city views, ample closet space, ensuite laundry. Steps from TTC, UP Express, GO Train, and the trendy Geary Ave, with a future 8-acre park, massive community centre, and vibrant retail hub at your doorstep. Parking may be available for rent Tenant Responsible For All Utilities, Tenant Insurance. Photos were taken before occupancy. (id:50886)
Century 21 Atria Realty Inc.
137 Ecclestone Drive
Brampton, Ontario
Welcome to this beautiful 3-bedroom detached home with a finished basement and separate entrance. Nestled in one of the most desirable and family-friendly neighbourhoods. The open-concept layout flows seamlessly into a generous living and dining space, ideal for both family living and entertaining. Natural light fills the home, creating a bright and airy ambience throughout. The finished basement with a separate entrance includes a spacious bedroom and a full kitchen. This additional living area is perfect for an extended family, guests, or potential income. Located within walking distance to shopping plazas, parks, and public transit. This is a well-maintained, move-in-ready home in a prime location. Exceptional opportunity not to be missed. (id:50886)
Royal Star Realty Inc.
7 Heatherglen Road
Toronto, Ontario
Welcome to 7 Heatherglen Rd in the heart of Etobicoke! What's not to Love about this House? It has been recently renovated from top to bottom! Beginning with the outside, this house features brand new 6+ vehicle asphalt driveway providing ample parking space! Upgraded windows through-out, concrete border around the property and a concrete pad at the rear patio-area ready for your summer gazebo for entertaining family and friends. The backyard also has a shed great for extra storage space. Now, let's head on over to the inside features, where there are 3 spacious bedrooms on the main floor, open concept living and dinning rooms, hard-wood through-out, upgraded LED potlights through the entire home. Brand new kitchen with ceramic floor, custom backsplash, granite countertop and NEW stainless steel appliance. There are two laundry rooms in this property; one on main floor and the other in the basement, making it very convenient. The basement has a separate private entrance from the side, leading you to a 3 bedroom basement with a kitchen and it's own laundry! Also, this property has brand new furnace and a upgraded electrical panel. Spacious detached bungalow that is fully renovated with ample amount of driveway parking, with a great floor plan that just works perfectly with the open concept living, dining rooms and kitchen, making it the perfect bungalow! (id:50886)
Sutton Group Old Mill Realty Inc.
Main - 394 Caledonia Road
Toronto, Ontario
Rarely Seen One Of The Largest Semi's On Caledonia Rd! This Must Be Seen Unit Features Updated Mail Floor Kitchen With W/O To Back Yard. Bright And Spacious 3 Bedrooms With Eat-in Kitchen. Laundry Ensuite. No Living room. Hardwood And Pot Lights throughout the Main Floor. Vibrant Area With TTC. Park Next To The Door. Perfect for Students and Professionals to have a Shared Living! (id:50886)
Harvey Kalles Real Estate Ltd.
1 - 4045 Hickory Drive
Mississauga, Ontario
Call this Stunning, 2-Bedroom + Den Condo Townhome Yours! This pristine, unit offers nearly 1,000 sq. ft. of thoughtfully designed living space, perfect for a small family or working professionals seeking a stylish upgrade. With its open-concept layout, this home is bathed in natural light, showcasing sleek modern finishes throughout. The gourmet kitchen is equipped with full-sized, stainless steel appliances, adding a luxurious touch to your culinary experience. Nestled in a vibrant, newly developed community in the heart of Mississauga, this home is ideally located near Burnhamthorpe and Dixie. Enjoy convenient access to major highways, placing you just 20 minutes from downtown Toronto. Explore a variety of local shopping, dining, and entertainment options just minutes away, along with nearby parks, schools, and recreational facilities for an active lifestyle. Experience the perfect blend of comfort, convenience, and contemporary living in this beautiful home ready and waiting for you to move in! (id:50886)
Pmt Realty Inc.
B816 - 3200 Dakota Common Way
Burlington, Ontario
Brand New Upgraded 2Bdr/1Bth W/ 9 Ft Ceilings,Modern Finishes & Premium Stainless Steel Appliances. One Parking Spot. With 116 Sqft Balcony. 24Hr. Concierge. Easy Access To Park, Lake & Trails. Exclusive Amenities Include Fitness Room/Yoga Studio, Sauna, Party Room, Outdoor Pool, Sundeck, Bbq Area, And 24 Concierge. Steps To Shopping Plazas, Restaurants, Gyms, Burlington Go, Hwy 407. (id:50886)
Right At Home Realty
12 Lone Rock Circle
Brampton, Ontario
Beautiful Corner Home, Amazing Cottage View On A Pond, 1 Bedroom, 2 Dens , Very open. This is lower level- seperate entrance from the side. No houses in back or side. (id:50886)
Homelife/miracle Realty Ltd
5 - 140 Long Branch Avenue
Toronto, Ontario
Excellent 2-bedroom at Minto Long Branch, offering remarkable value in a friendly neighbourhood. This thoughtfully designed single-level layout features an open concept living area with a walkout to a private balcony. The kitchen comes with stainless steel appliances, stone counters, double sink, pantry, and a central island that provides extra workspace and doubles as a dining area. The primary bedroom has a walk-in closet, a second closet, and a private ensuite. You will also find a second bedroom, another full bath, and plenty of storage. Enjoy the convenience of your own private entrance, and underground parking. All just a short walk to the TTC, Long Branch GO, shops, and restaurants along Lake Shore Blvd. (id:50886)
Sage Real Estate Limited
507 - 215 Sherway Gardens Road
Toronto, Ontario
Beautiful 2-bedroom, 2-bath corner unit located directly across from Sherway Gardens, offering unobstructed views of the Toronto skyline. This luxury condo features numerous upgrades, including hardwood floors, granite countertops, and stainless steel appliances. The unit also includes ensuite laundry, 1 parking space, and 1 locker. Building amenities include a 24-hour concierge, indoor pool, fitness centre, theatre room, party room, guest suite, and more. Conveniently situated steps from public transit, restaurants, Trillium Hospital, GO Station, and with quick access to major highways. (id:50886)
Homelife Kingsview Real Estate Inc.
508 - 60 Annie Craig Drive
Toronto, Ontario
Ocean Club Waterfront Condominium In The Vibrant Humber Bay Shores Community. All The Benefits Of A "Boutique" Building With All The Amenities Of A Larger Condominium. Modern Finishes, Built-In Appliances, An Efficient Layout, And 9Ft Ceilings Make This 1 Bedroom Unit Feel Spacious. Hardwood Throughout. Steps From The Lake, Trails, And Restaurants. Steps To The Bus/Streetcar Downtown. Lakeview From The Balcony. (id:50886)
Homelife Maple Leaf Realty Ltd.
Lph6 - 4099 Brickstone Mews
Mississauga, Ontario
Breath taking lower penthouse corner unit with an unobstructive view. 2 bdrm + den ! Excellent location! 9" Ceiling, wood flooring throughout the unit. Upgrade washrooms and organizer in both closest, ground floor with many retail stores and banks. Steps to public transit, TMCA, City Hall, Square One, Sheridan College. Minutes to 401& QEW. Amenities include: Gym, Yoga room, Party Rms, Pool, Sauna, Media Rm, Kids play room, Wine Cellar. (id:50886)
RE/MAX Success Realty
-Bsmt - 77 Vanderpool Crescent
Brampton, Ontario
Professionally Finished Legal Basement, Beautiful, Bright And Spacious 2 Bedroom, 1 Washroom Basement Apartment With Separate Entrance. Family Sized Kitchen , EnSuite separate Laundry, Ample Storage, Cold Room. Close To Schools, Plaza's, Transit & Convenient Access To Hwy 427 & Hwy 50. (id:50886)
Right At Home Realty
2291 Colbeck Street
Oakville, Ontario
100% FREEHOLD - NO MAINTENANCE FEES! Welcome to a Fully Renovated 3 Bedroom 2 Washroom townhouse in one of the most desirable neighbourhoods in Oakville. Top To Bottom Finishes Through-Out! Spacious Kitchen With Custom Modern White Cabinetry, Quartz Counters &Eye-Catching Quartz Backsplash! Waterproof Laminate Floors, Modern light fixtures, Brand New Kitchen Appliances, and recently professionally painted. Walk Out To Large Fenced In Backyard. Ready to move in! Pictures were taken when the property was vacant. (id:50886)
Royal LePage Signature Realty
3281 Martins Pine Crescent
Mississauga, Ontario
Lovely 2 bedroom + one bathroom BASEMENT apartment with separate side entrance,ensuite laundry, and one parking space on the driveway. Laminate flooring,3 pieces bathroom with shower, built in shelving in both bedrooms and ensuite Laundry. Located close to shopping, coffee shops, public transit, schools, parks, highways and a quick drive to UOT Mississauga Campus. (id:50886)
Royal LePage Elite Realty
704 - 816 Lansdowne Avenue
Toronto, Ontario
Bright and spacious 1+1 bedroom condo in the desirable Junction Triangle / Dupont area! Offering over 650 sq. ft. of functional living space, this beautiful condo features: - Fully enclosed den - perfect for a home office or second bedroom - Private parking spot available ($100/per month) - Brand New En-suite washer and dryer - 9 ft ceilings with a modern, open-concept layout -Recently updated Kitchen cabinets (2023) - Granite countertops and Frigidaire stainless steel appliances - Walk-out balcony with north-facing views - Laminate flooring throughout.Fully equipped gym & yoga studio - Basketball court, sauna, and party/meeting rooms - Overnight Security, Visitor parking, Package and concierge service.Unbeatable Location: Steps to TTC, Lansdowne Subway (8 mins), and UP Express Close to cafés, shops, restaurants, and parks Easy access to everything downtown Toronto has to offer! (id:50886)
RE/MAX West Realty Inc.
1007 - 3100 Keele Street
Toronto, Ontario
Welcome to The Keeley, located in North York's vibrant Downsview Park community! This bright and spacious 1 Bedroom + Den suite features a versatile layout where the den can be used as a second bedroom or office. Surrounded by green space and scenic trails, yet just minutes to Downsview & Wilson subway stations, York University, Hwy 401, and Yorkdale Mall. Residents enjoy exceptional amenities including a rooftop terrace with stunning views, fitness centre, library, pet wash, and landscaped courtyard. Perfect balance of convenience and nature! (id:50886)
Homelife Frontier Realty Inc.
4104 - 2200 Lakeshore Boulevard W
Toronto, Ontario
Bright and spacious 2-bedroom, 2-bathroom luxury condo in Mimico waterfront community. This southwest corner suite with an open balcony showcasing stunning city and lake views! Amenities included are fully equipped gym, indoor pool, rooftop garden, lounge, 24-hr concierge, visitor parking and much more. Steps to lake, parks, Mimico Creek and the marina. Streetcar to downtown right at your doorstep, minutes to Gardiner Expressway. TD Bank, Metro, LCBO and Shoppers, LCBO located in the complex. (id:50886)
RE/MAX Gold Realty Inc.
2611 - 395 Square One Drive
Mississauga, Ontario
Discover unmatched urban living at Square One District Condos by Daniels - where style, convenience, and luxury come together in the heart of Mississauga. Step into this stunning suite featuring a bright open-concept design, floor-to-ceiling windows, and a modern kitchen equipped with premium stainless steel appliances, sleek cabinetry, and plenty of counter space. Perfect for hosting, relaxing, or just enjoying the upscale lifestyle. The bedroom offers generous space, a large window for natural light, and excellent storage. The spa-inspired bathroom showcases elegant, modern finishes that elevate your daily routine. Location is everything - and this one is unbeatable. You're just steps from Square One Shopping Centre, Celebration Square, Sheridan College, top-rated restaurants, cafés, entertainment, and everything the City Centre has to offer. Commuting is effortless with quick access to Highways 403/401/QEW, public transit, and the upcoming Hurontario LRT. Residents enjoy premium amenities including a fully equipped fitness centre, stylish party room, concierge services, and more - delivering the complete condo lifestyle experience. Whether you're a professional, student, investor, or first-time buyer, this condo checks every box. Move in and experience the best of Mississauga living (id:50886)
RE/MAX President Realty
Bsmt - 3754 Milkwood Crescent
Mississauga, Ontario
Very Clean and Bright One Bedroom Legal Basement Apartment, Located In The Highly Desirable Lisgar Community Of Mississauga. Separate Entrance, No Carpet Throughout, Open Concept Living Room With Kitchen, 3-Piece Washroom with Standing Shower, Shared Laundry On Same Floor, One Car Parking On The Driveway. Great for a Single Professional or Couple. Tenant pays 30% Of All Utilities Plus Arrange Their Own Internet. Close To Schools, Public Transit, Parks and Shopping. Lisgar GO Train Station at 5-Minute Drive, Just Minutes To Hwy 401 & Hwy 407. Close Proximity To Major Stores Like Walmart, Costco Business Centre And Real Canadian Super Store. (id:50886)
Cityscape Real Estate Ltd.
69 Alaskan Summit Court
Brampton, Ontario
Welcome to 69 Alaskan Summit Court, Brampton-a beautifully maintained link home located on a quiet, family-friendly cul-de-sac and set on a premium pie-shaped lot perfect for entertaining and outdoor enjoyment. This bright and spacious home features an open, functional layout with generous living spaces and plenty of natural light throughout. Conveniently situated close to schools, parks, shopping, public transportation, and Brampton Civic Hospital, this exceptional property offers comfort, convenience, and a welcoming community setting-truly a must-see home for lease. (id:50886)
Royal LePage Signature Realty
1135 Greenoaks Drive
Mississauga, Ontario
Welcome to one of Lorne Parks most exclusive enclaves, Whiteoaks of Jalnaa quiet pocket of luxury homes surrounded by mature trees and nature. This updated 3-bedroom, 3.5-bath back split combines modern style with ultimate privacy on an 80 x 211 ft forested lot backing onto a ravine. Inside, you will find a fully remodeled kitchen with quartz countertops and new appliances, beautifully refreshed bathrooms, and the convenience of upstairs laundry. The open-concept main floor flows seamlessly to a double-tier cedar deck with glass railings, ideal for entertaining or enjoying peaceful mornings with breathtaking views. What makes this home truly unique is the feeling it creates: a rare sanctuary where you don't need curtain's nature embraces you on every side. Here, you will feel like you are miles away at a serene retreat, yet you're only minutes from the waterfront, scenic trails, local shops, and restaurants. Families will appreciate the welcoming street, top-rated public and private schools, and strong sense of community. With smart home features, a 240V EV charger, and thoughtful updates throughout, this move-in-ready property is more than a home its a peaceful, restorative place to put down roots in one of Mississauga's most desirable neighborhoods. (id:50886)
RE/MAX Experts
2201 - 90 Park Lawn Road
Toronto, Ontario
Lux living at South Beach Condos featuring soaring 9 ft ceilings. This sun-filled 1-bedroom suite offers a gorgeous open-concept layout with a custom kitchen, new stainless steel appliances, granite countertops, pot lights, stylish backsplash, and hardwood flooring throughout. Enjoy resort-style amenities designed to suit every lifestyle, including indoor and outdoor pools with cabanas, a state-of-the-art gym, yoga and spinning rooms, billiards, squash, and basketball courts, a party room, a media room, an internet lounge, and 24-hour concierge service. Perfectly located just minutes from major highways and the TTC, waterfront trails, and shopping amenities. (id:50886)
Real Broker Ontario Ltd.
3408 Water Lily Court
Mississauga, Ontario
Fantastic Location! 4 Bedrooms 3 Washrooms Detached Home. Available Immediately. Family size kitchen W/O to a nice backyard with swimming pool. Open concept Living and dining room. Spacious Family room with fireplace. Finished basement with Den/Office. The house is available for rent either furnished or unfurnished. (id:50886)
Homelife Excelsior Realty Inc.
267 Macedonia Crescent
Mississauga, Ontario
Welcome to 267 Macedonia Crescent - A Rare Original in a Prime Family Neighbourhood! First time ever offered, this beautifully maintained 4-bedroom, 3-bath detached home offers over 3,200 sq. ft. of total living space on a 41 x 100 ft lot with a double car garage. Built with quality and care by the original owners, this home combines timeless design with outstanding potential. The main floor features a bright living room, a formal dining area, and a cozy family room with fireplace - ideal for gatherings and everyday living. A sun-filled eat-in kitchen overlooks the backyard and connects seamlessly to the laundry, powder room, and garage for easy convenience. A grand spiral oak staircase anchors the home, leading to four spacious bedrooms upstairs. The primary suite includes a walk-in closet and an updated ensuite with a soaker tub, separate shower, and double sinks. A skylight above the staircase fills the upper hall with natural light. The unfinished basement (approx. 1,000 sq. ft.) provides endless potential for future living space, recreation, or income suite possibilities. Lovingly cared for and structurally sound, this property is ready for your modern touch. Carson & Dunlop Home Inspection available for peace of mind. This is your chance to own a true original in one of Mississauga's most desirable pockets! (id:50886)
RE/MAX Escarpment Realty Inc.
35 - 2000 The Collegeway
Mississauga, Ontario
Located In One Of Mississauga's Most Sought-After Pockets, This Spacious 3+1 Bedroom Townhome Backs Onto Mature Woods And Nature Trails, Offering Rare Privacy And A Serene Backdrop. A Welcoming Foyer Opens To A Bright, Open-Concept Main Floor With Hardwood Floors, Crown Moulding, Pot Lights, And A Warm Neutral Palette. The Kitchen Features Natural Quartz Countertops, Built-In Appliances, Wood Cabinetry, And A Skylit Breakfast Area With Walkout To The Patio, Perfect For Morning Coffee Or Evening Barbecues. A Formal Dining Area Flows Into The Sun-Filled Living Room, Where A Three-Sided Natural Gas Fireplace And A Large Bay Window Overlooking The Trees Create A Cozy, Connected Space For Everyday Living And Entertaining. Upstairs, The Oversized Primary Suite Offers A Walk-In Closet And A 5-Piece Ensuite With Vanity, Soaker Tub, While Two Additional Bedrooms Provide Excellent Space And Versatility, Served By A Full Main Bath. The Fully Finishes Basement Extends The Living Area With A Generous Recreation Room, An Additional Bedroom Or Office, And A Full Bathroom. A Double Garage With Inside Entry, Parking For Four Cars, And Low-Maintenance Exterior Care Add Everyday Convenience. This Meticulously Maintained Complex Features Landscaped Grounds, Exterior Lighting, And Ample Visitor Parking, And Is Ideally Situated Minutes From Mississauga Golf & Country Club, Credit Valley Golf & Country Club, Top-Rated Schools, Parks, Shopping, And Scenic Walking Trails, With Easy Access To Highways 403, 407, And The QEW. (id:50886)
Psr

